Submitted by WA Contents
ELASTICOFarm designs residential apartment on a forest of steel pillars in Lido di Jesolo, Italy
Italy Architecture News - Apr 14, 2022 - 12:42 2945 views
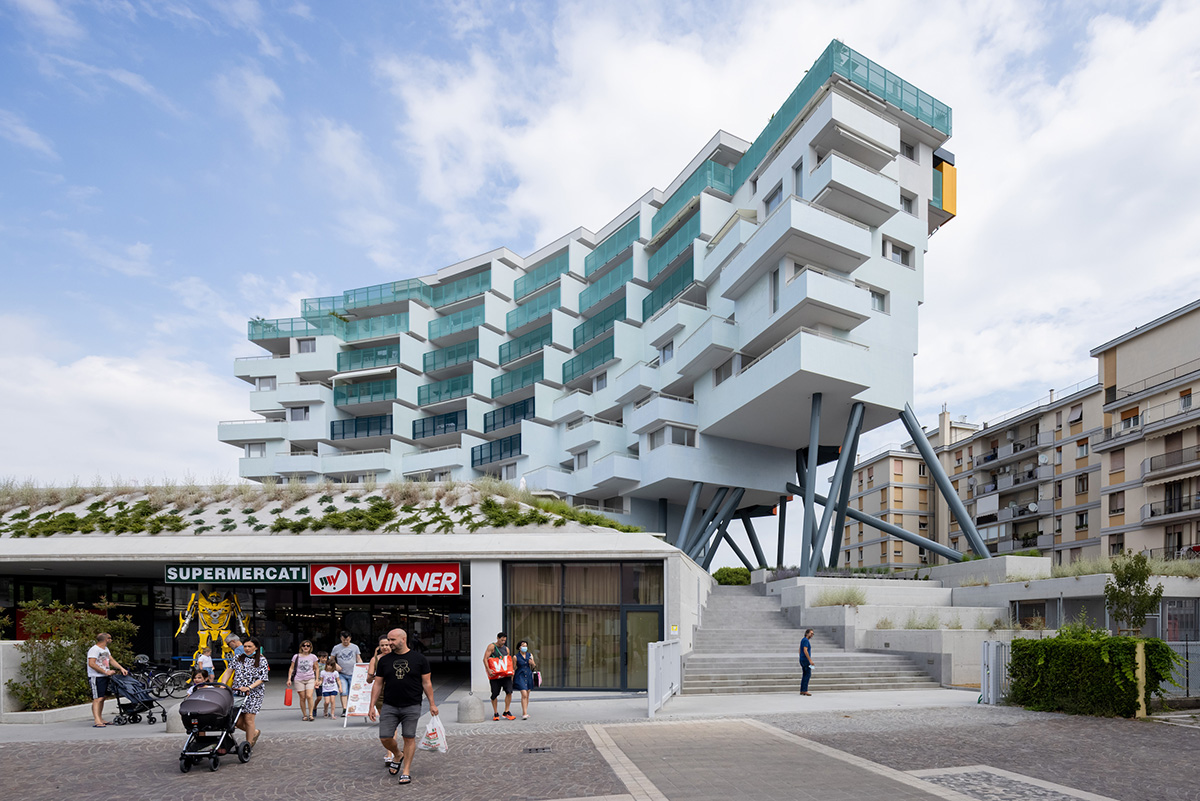
Italian architecture practice ELASTICOFarm together with bplan have designed a residential apartment standing on a forest of steel pillars in Lido di Jesolo, a tourist seaside destination close to Venice, Italy.
The project, named Le bâtiment descendant l’escalier, the 7,460-square-metre building includes 47 dwellings with commercial units, amenities and public paths.
The overall language of the apartment both critiques and reinterprets a functional and spatial program to promote a more intense and lively relationship between the inhabitants and the urban environment.
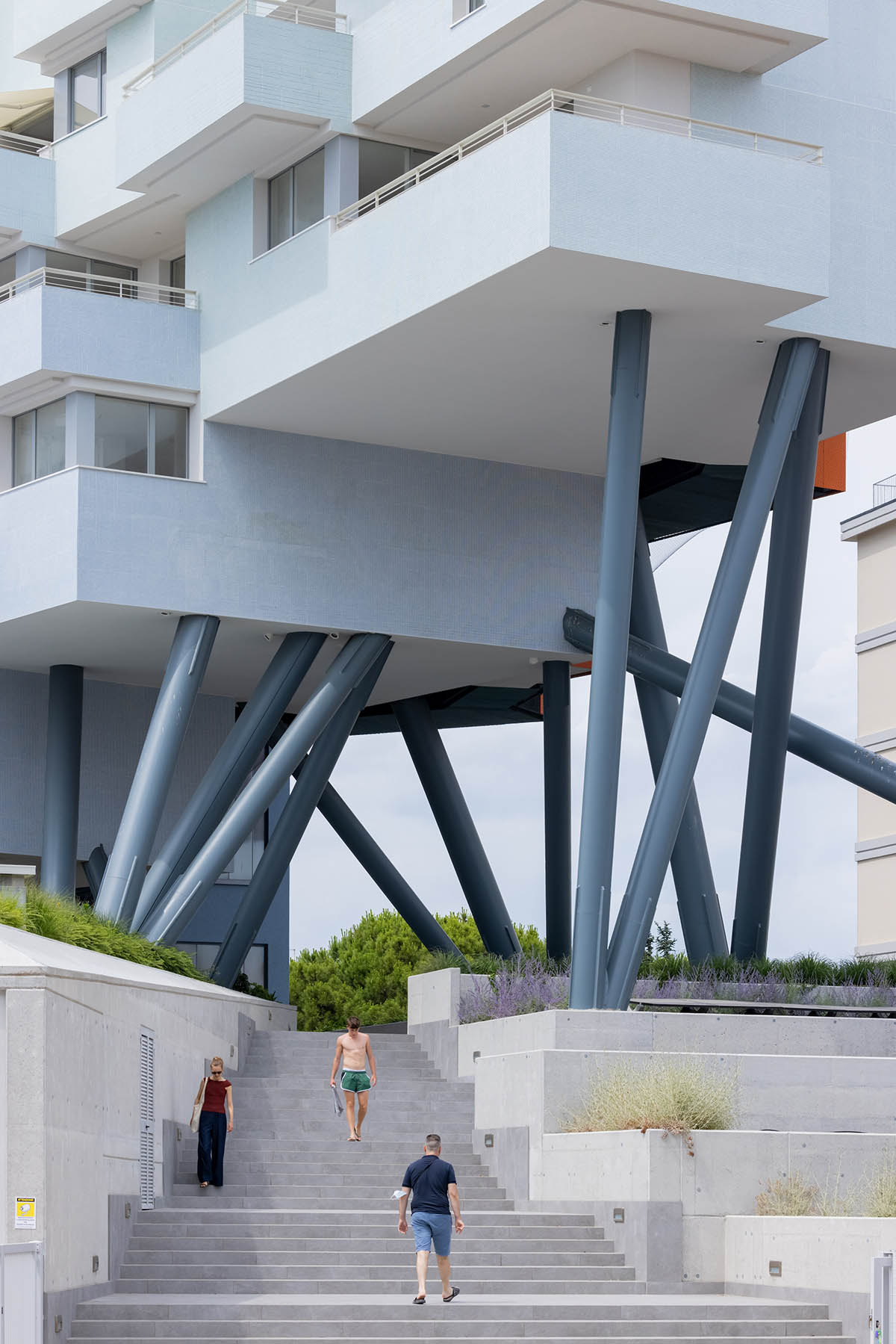
Thanks to its irregularly-arranged slender steel columns, the building opens up a public space underneath, which allows users to pass through the other side of the plot. This open space is intended for meeting and socializing, which ideally extends the public space into the building.
While the front of the building creates a completely zigzagged and protruding facade, the other façade offers a different appearance designed with green-colored, netting-like terraces.
Parking lots are designed at the basement floor and commercial units are placed in the lower level facing the street. The studio arranges residential floors in the form of an arc above a forest of pillars that raise them above street level.
Elastico Farm combines common and private areas in an elaborate system of balconies that involve all the floors of the new building.
According to the studio, "the result is an innovative, unexpected solution in which shape, color and material play an important role in the perception of the new urban organism."
"The building emerges with strength and determination amid suburban sameness to affirm the need for renewal and redemption from the banal uniformity of the surrounding constructions," said the studio.
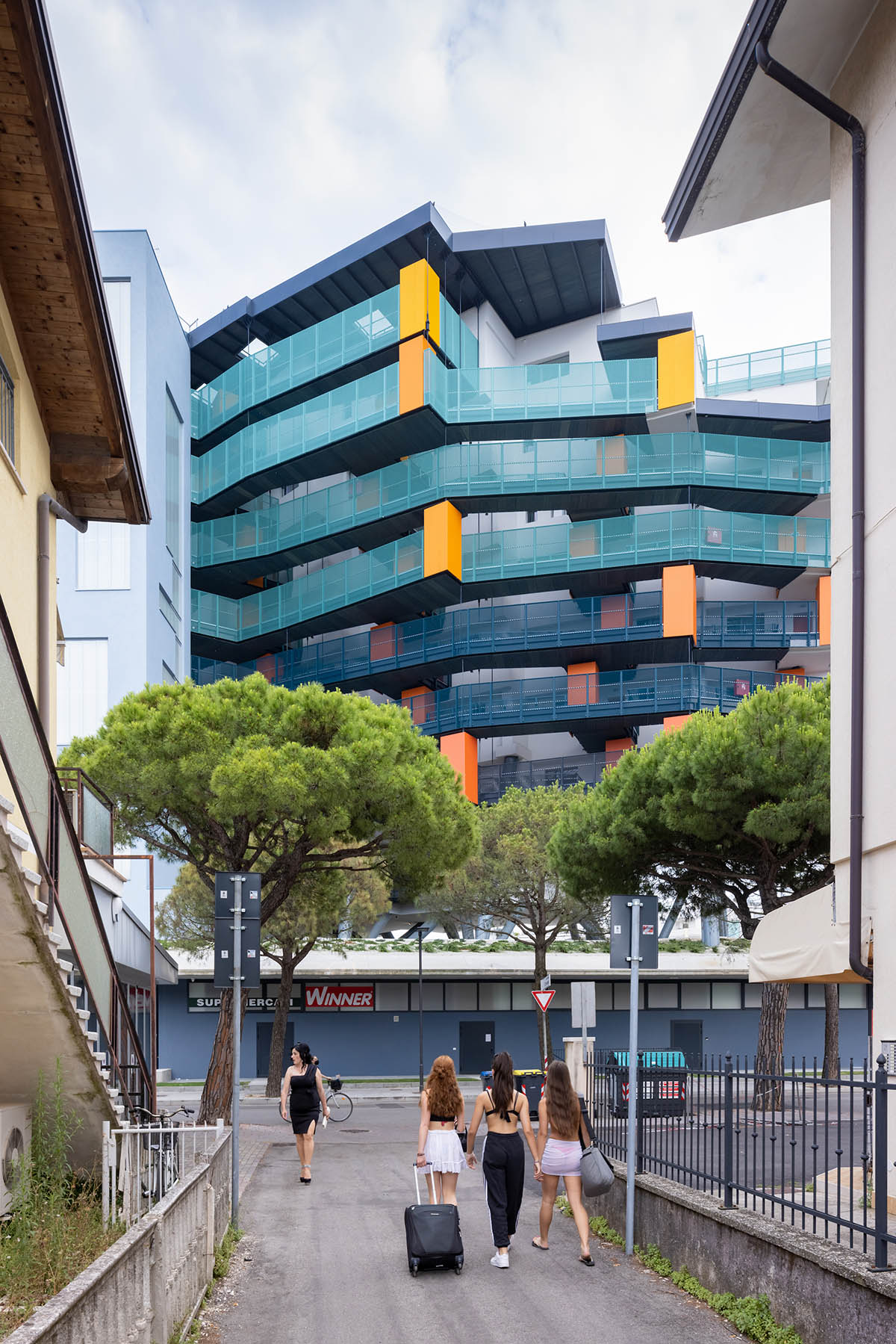
At the same time, the apartment establishes an effective relationship between private and shared spaces and the public realm of the city.
Sited just 150 meters from the beach, the building stands out, formally as well as size- wise. Its two programs — commercial at street level and residential in the 8 floors above — are separated by a “ghost” floor that provides an open and partially covered area of approximately 2,000 square meters for amenities.
Raised above street noise, it promotes sociability among neighbors and welcomes passersby. This space, which ideally extends the public realm into the building, is characterized by an exuberant structural solution that allows the upper floors to disengage from the urban fabric.
A forest of steel columns supports the residential floors which, as if suspended, are arranged in the form of an arc.

Conceived as a vineyard that is arranged to enjoy maximum sun exposure, the upper portion of the building accommodates apartments each endowed with large terraces and open views towards the great Venetian lagoon, the Dolomites as a backdrop.
The circulation system for the residences extends the idea that guides the project by offering itself as a device that promotes encounters among the inhabitants. Common and private areas are located on all floors, with balconies that distinguish the north- facing side of the building. An unexpected appearance in which colors and materials play an important role in the perception of the new architectural organism.
ELASTICOFarm, the architecture firm led by Stefano Pujatti, has carried out a series of groundbreaking projects, inventive and brilliantly expressive, in various contexts: from suburban to vast natural settings, in Italy and in Canada.

Stefano is one of the most talented and lively Italian architects of his generation. Completed in 2021, Le bâtiment descendant l’escalier is the outcome of research and experimentation.
As Pujatti has put it, "this urban intervention plays the ambiguous role of responding to the needs of investors just as it critiques and revisits the given functional and spatial program. In responding to their demands, in fact, the project explores new possibilities
and promotes a different way in which private residences engage with the urban as well as the natural environment and its inhabitants."
The quality of this project is measured in its ability to exploit the location and the building type to create an architecture in which communal space becomes the protagonist of a brilliant experimentation.

Site plan

Ground floor plan
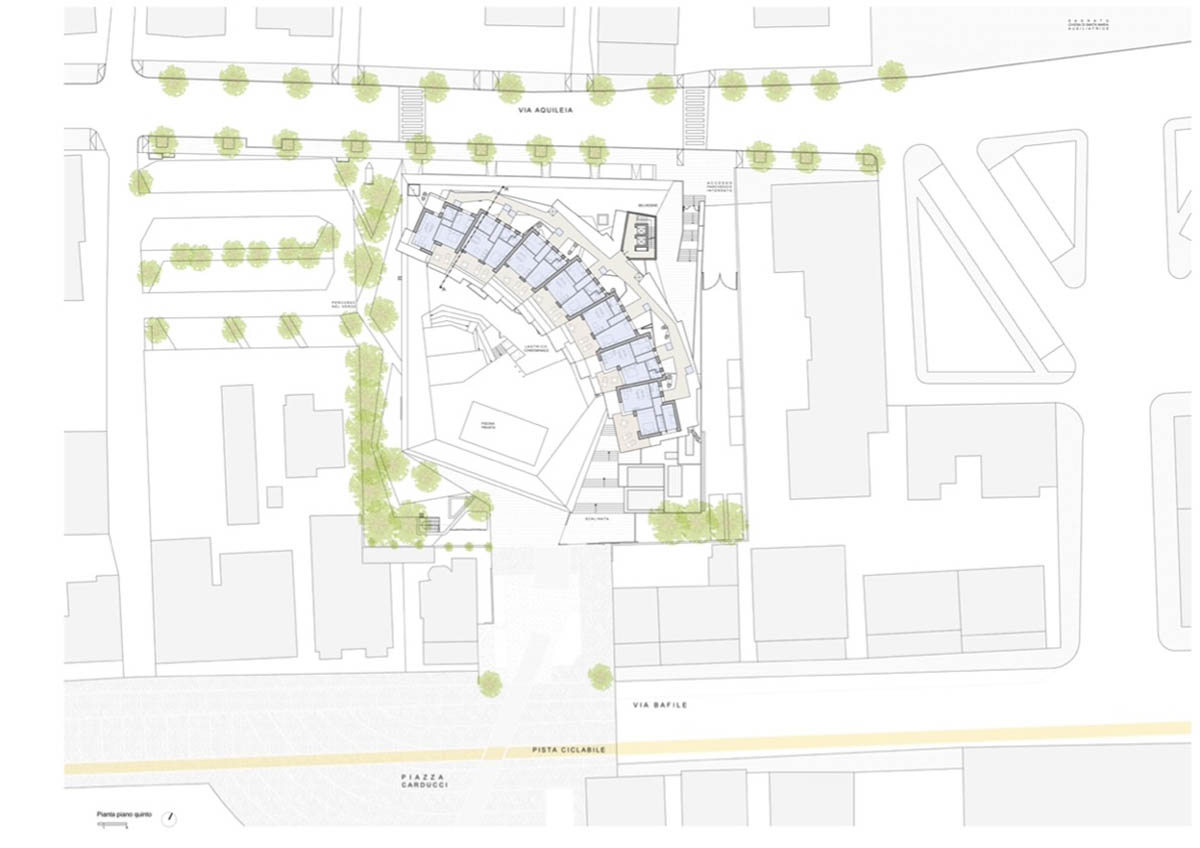
Fifth floor plan
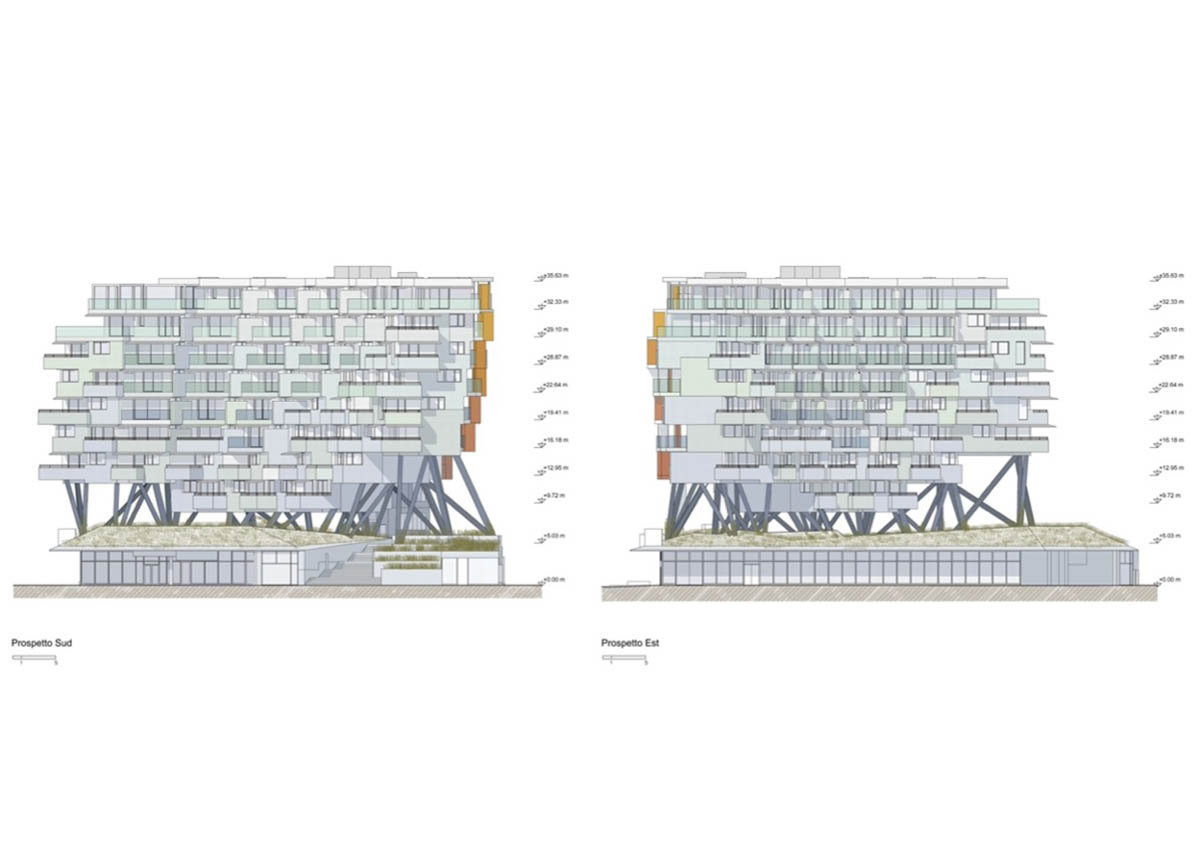
South and East elevation

North elevation and section AA
Project facts
Project name: Le bâtiment descendant l’escalier
Architects: ELASTICOFarm with bplan studio
Location: Lido di Jesolo (Venice), Italy
Size of the program:
lot area: 4.500 square meters
residential area: 3.380 square meters
commercial area: 1.600 square meters
amenities area: 2.000 square meters
public paths: 480 square meters
number of dwellings: 47
Design team: Stefano Pujatti, Alberto Del Maschio, Marco Bottosso, Valeria Brero, Daniele Almondo, Serena Nano, Andrea Rosada, Boris Cibin
Client: NUMERIA SGR Spa
Structural project: SAICO Ingegneria Srl
Mechanical systems project: Studio Termotecnico Gabrielli
Builder: C.E.V. Spa
Metal Carpentry: GR strutture Srl
All images © Iwan Baan
All drawings © ELASTICOFarm
> via ELASTICOFarm
