Submitted by
Zaha Hadid Architects Completes Bee’ah HQ In Sharjah With Dune-Shaped Volumes Blended Into Desert
teaser2-1--2--3--4--5--6--7--8--9--10--11--12--13-.jpg Architecture News - Apr 04, 2022 - 09:59 3991 views
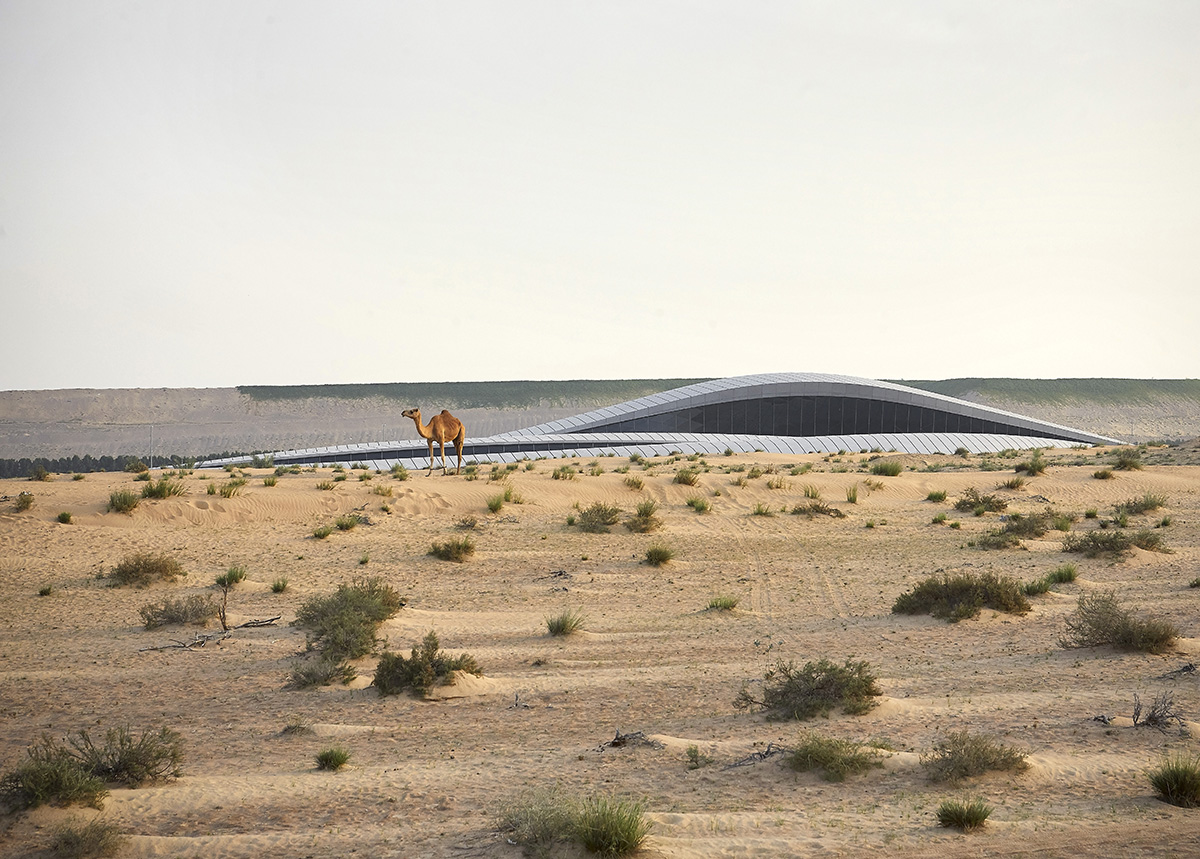
Zaha Hadid Architects has completed the new headquarters of the BEEAH Groupin Sharjah, United Arab Emirates.
The new headquarters of the company in Sharjah, UAE, was opened on Wednesday, March 30 by His Highness Dr. Sheikh Sultan bin Muhammad Al Qasimi, Ruler of Sharjah.
The project, named Bee’ah Headquarters, is one of the last buildings the late Zaha Hadid designed before she passed away in 2016 and was designed with her partner Patrik Schumacher.
Video courtesy of BEEAH.
The 9,000-square-metre building, taking cues from its deserted surrounding landscape, is informed by prevailing winds into concave sand dunes. The building reveals ridges that become convex as they intersect.
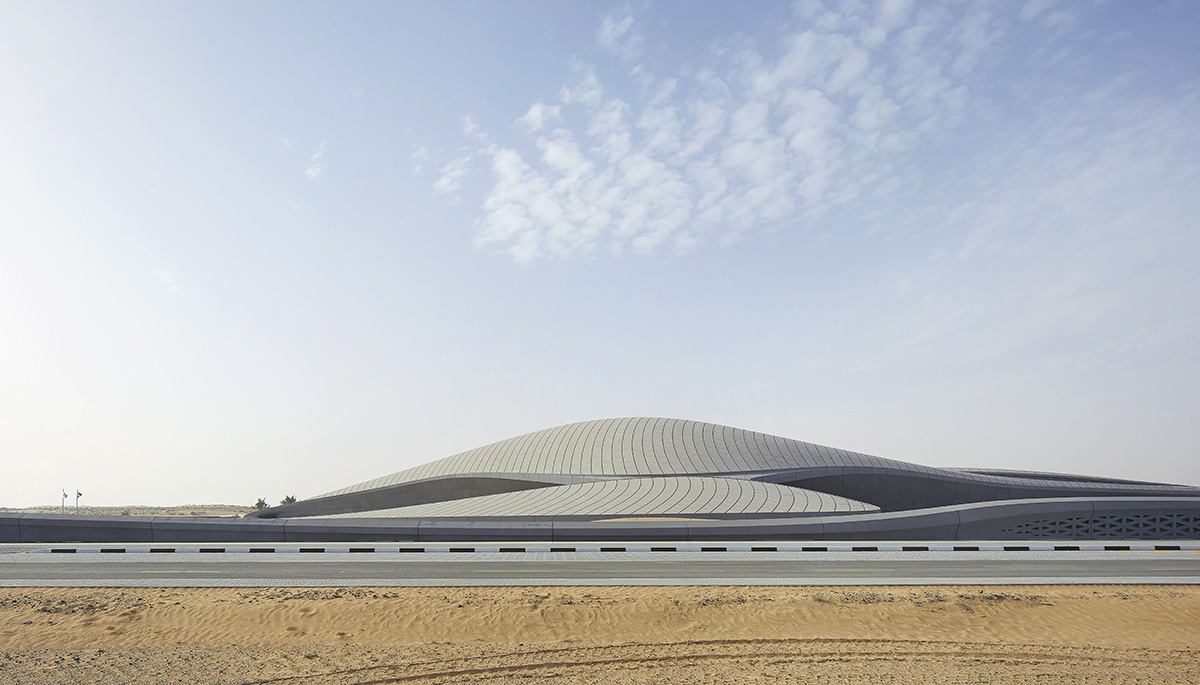
Zaha Hadid Architects was commissioned to build the company's new headquarters building in Sharjah, following the 2013 international competition. In 2015, ZHA revealed a video of the Bee’ah Headquarters to showcase details from the project.
The building, designed based on the company's twin-pillared strategy of sustainability and digitalisation strategies, is powered by its solar array and equipped with next-generation technologies for operations at LEED Platinum standards. BEEAH Group's portfolio spans across six key industries from waste management and recycling, clean energy, environmental consulting, education to green mobility.
As Zaha Hadid Architects explained, the building aims "to achieve net-zero emissions" and will be the group’s management and administrative centre that sets a new benchmark for future workplaces.
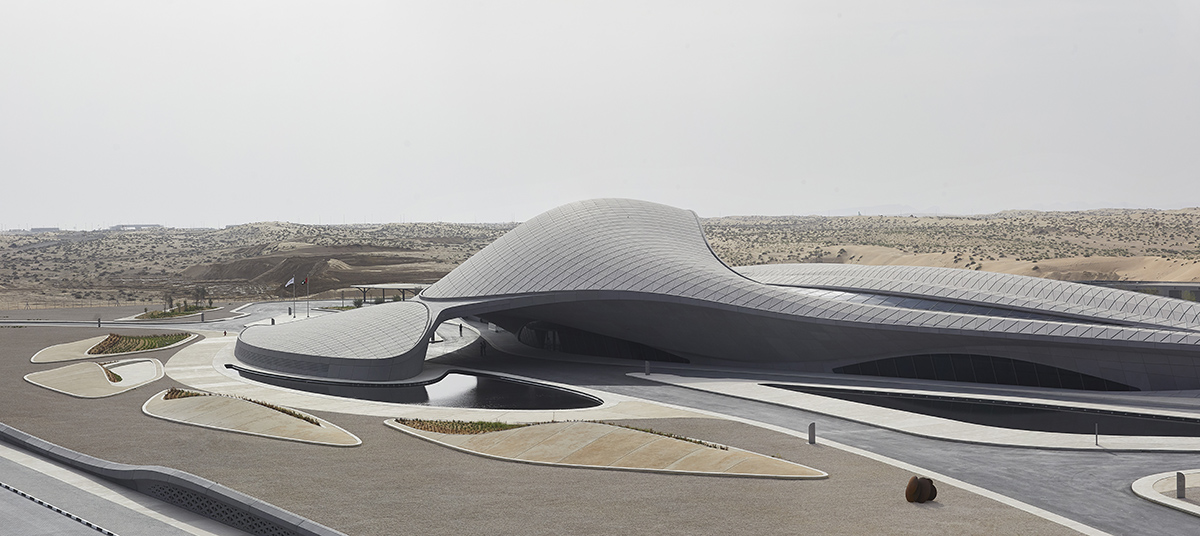
The headquarters is conceived as the latest milestone for the company as it continues to pioneer innovations for Sharjah and across the globe, establishing a base of operations for the group to diversify into new, future-critical industries.
"With their new headquarters, BEEAH demonstrates how technology can scale sustainable impact and ultimately serve as a blueprint for tomorrow’s smart, sustainable cities," said Zaha Hadid Architects.
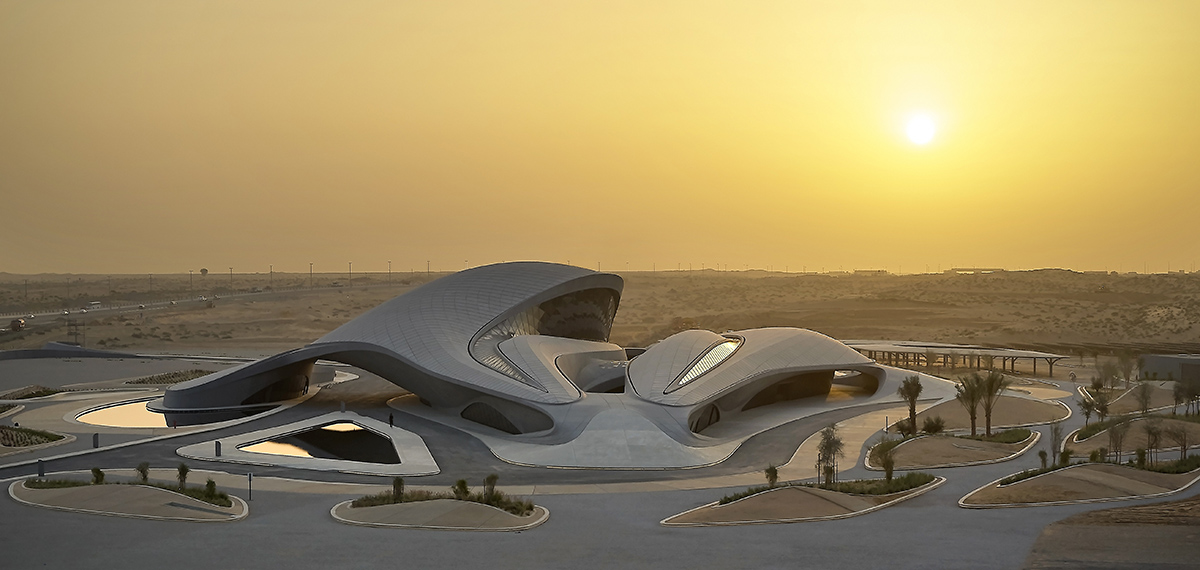
Converging sustainable principles and innovative solutions in a single building, ZHA's new headquarters design responds to its environment. The building is designed as interconnecting "dunes" that are orientated and shaped to optimize local climatic conditions.
While it is blended within its context of Sharjah’s Al Sajaa desert, the overall language of the project mimics its deserted surrounding, translating prevailing winds into concave sand dunes.
All interiors take plenty of daylight and views, while limiting the quantity of glazing exposed to harsh sun.
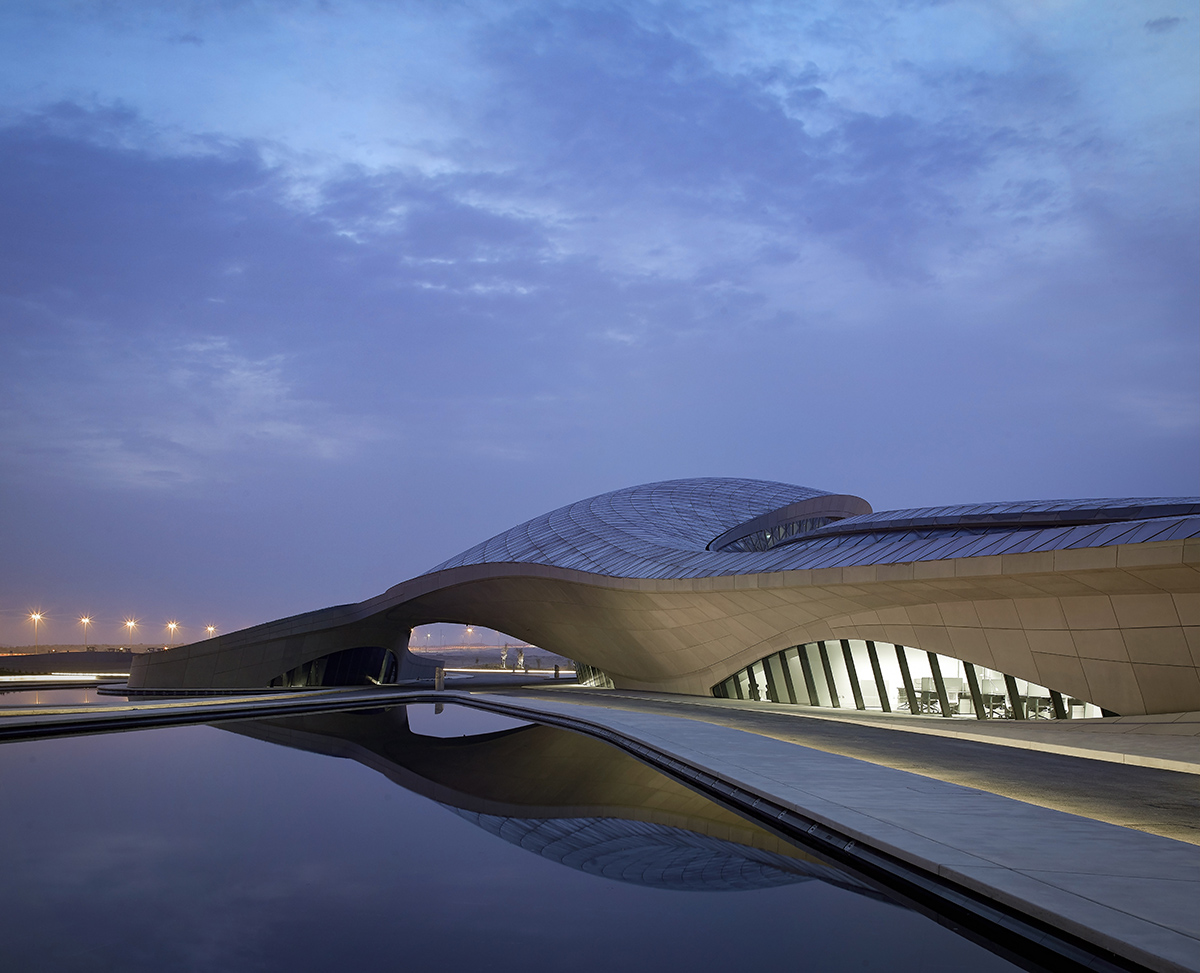
The headquarters comprises two primary dunes that house the public and management departments together with the administrative zone. These rooms are interconnect via a central courtyard, defining an oasis within the building which is integral to its natural ventilation strategy.
"Visitors enter beneath the 15-metre high dome which further enhances natural ventilation and allows passive daylight to enter the building," said ZHA in its project description.
"In addition to the central courtyard and open-plan office, the headquarters incorporates smart meeting rooms, an immersive visitors centre and an auditorium."
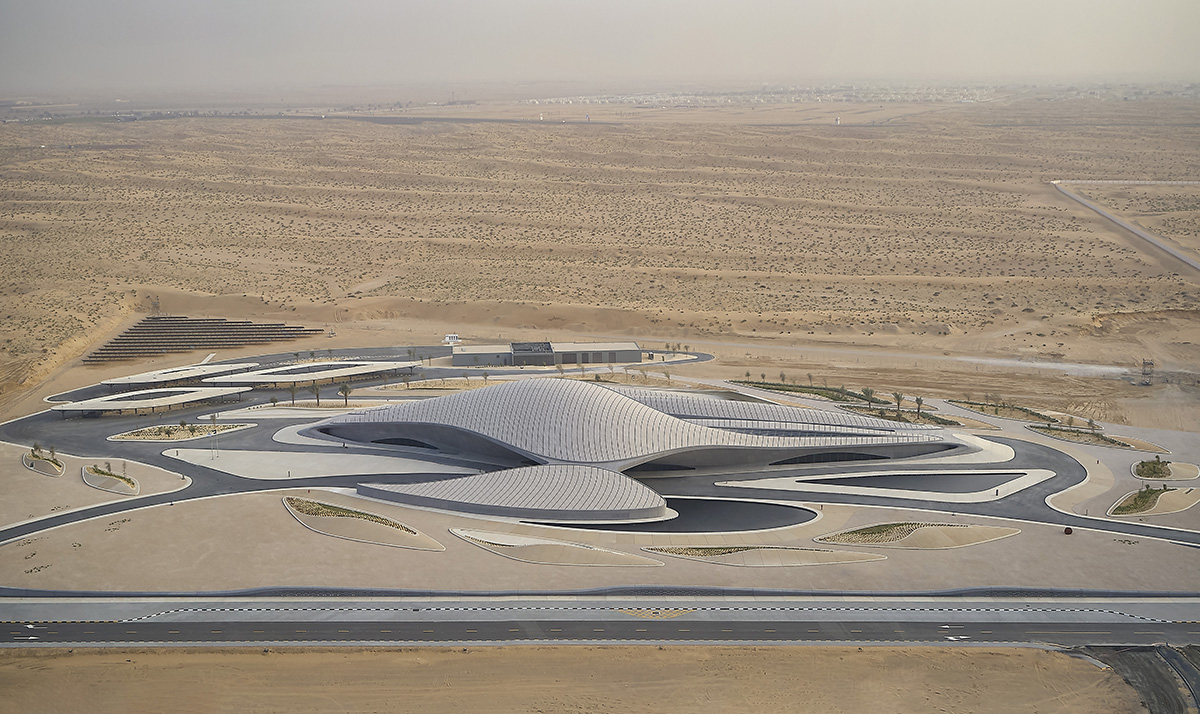
Taking sustainability principles to its core, the building is made of a high percentage of locally procured materials and is equipped with future-ready technologies to achieve LEED Platinum standards with net-zero emissions and minimal energy consumption.
ZHA uses glass reinforced fibre panels to reduce solar gain while slab and glass cooling regulate interior temperatures for optimum comfort.
On-site water treatment is implemented to filter waste water minimizing consumption and its solar farm charges Tesla battery packs to meet the building’s energy demand throughout each day and night.
Inside, ZHA increases employee experience by using contactless pathways, a virtual concierge, smart meeting rooms and a companion app that automates day-to-day tasks.
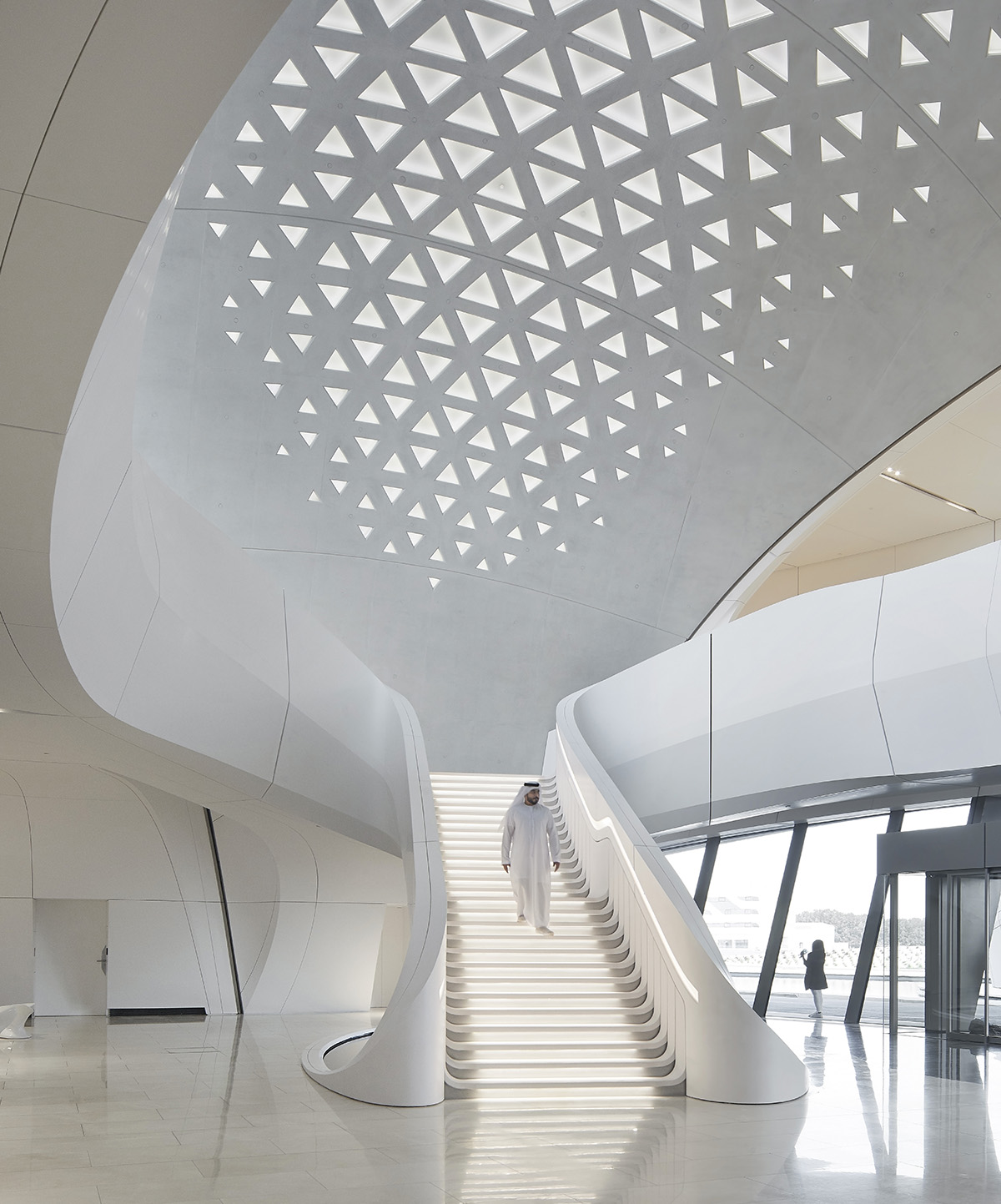
"The building’s smart management system automatically adjusts lighting and temperature depending on occupancy and time of day. The rooms are also equipped for remote and hybrid work scenarios with powerful collaboration tools," added the firm.
ZHA stated that "the new headquarters is an important achievement for BEEAH Group, signalling its growth from a company founded to proactively tackle environmental issues in Sharjah, UAE, to an international group with businesses in industries that are critical to realising a sustainable future."
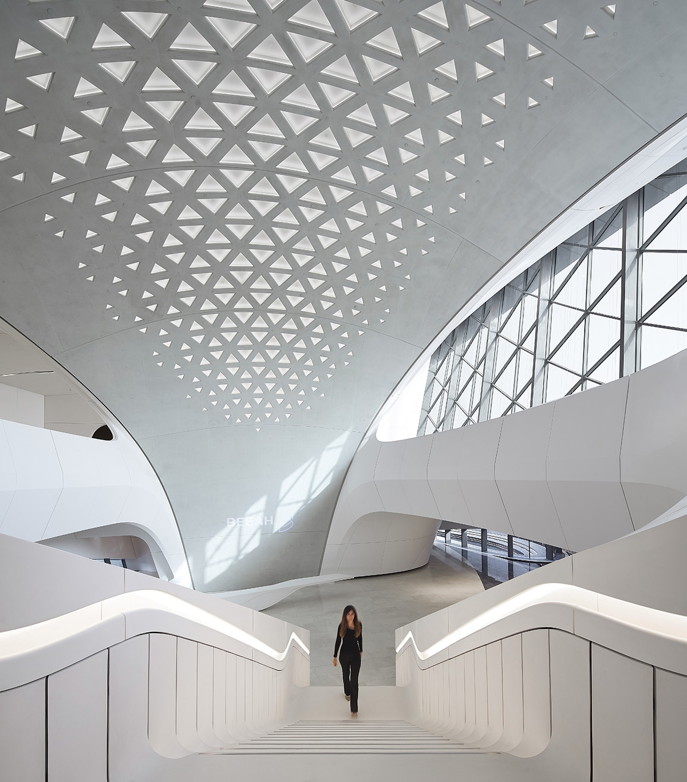
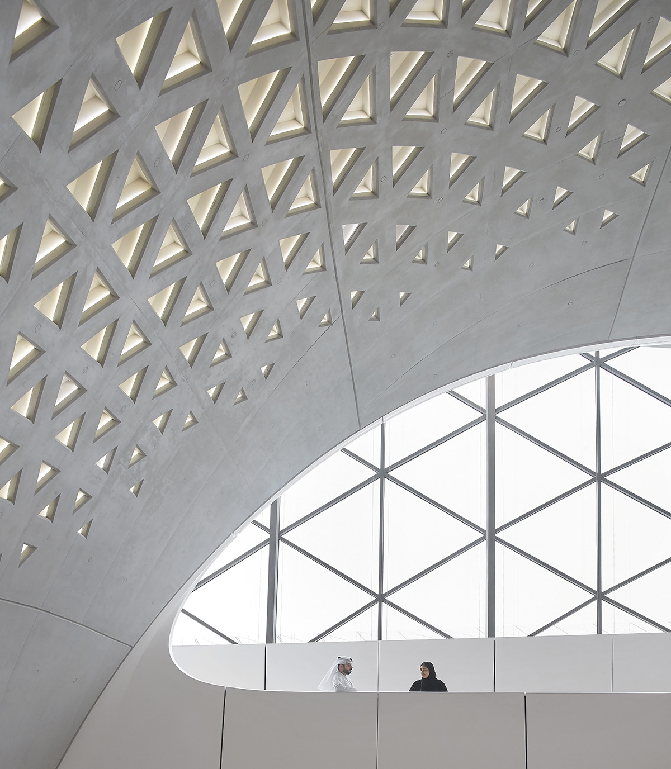
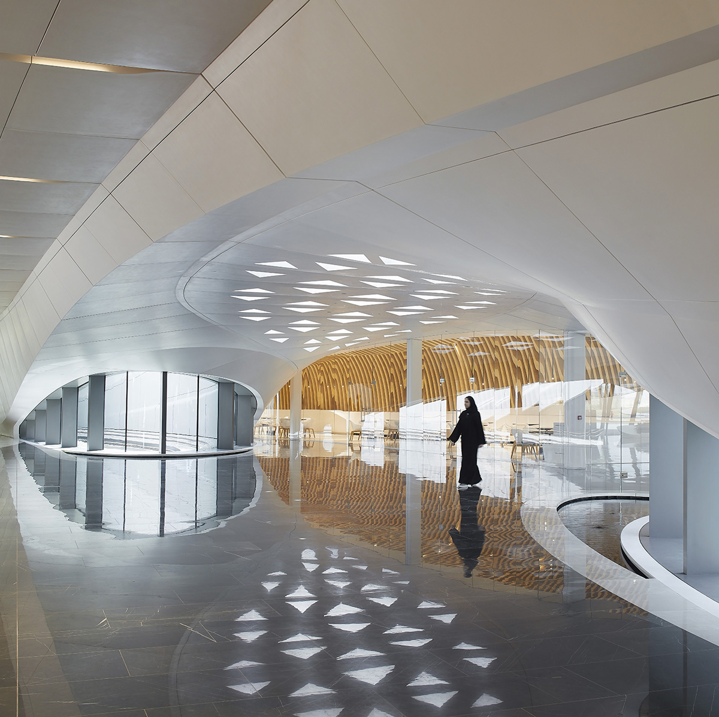
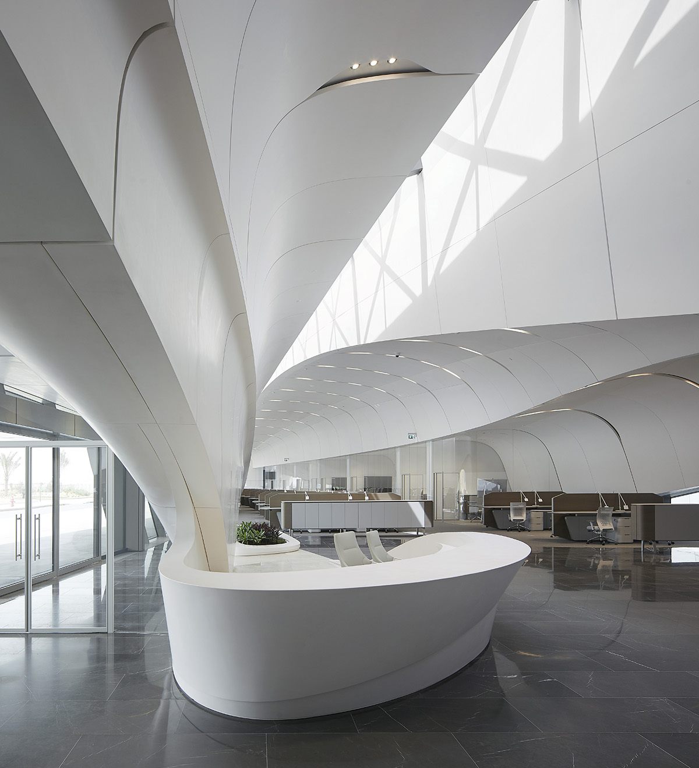
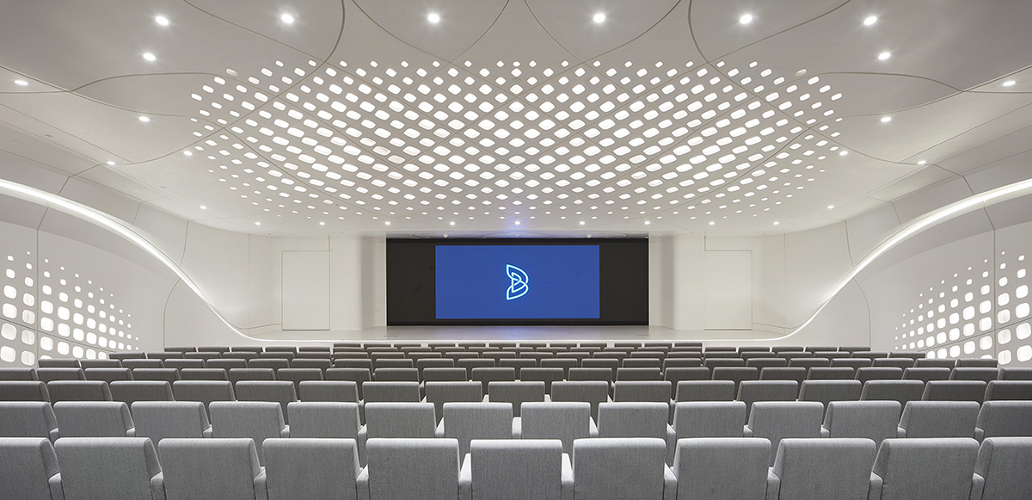
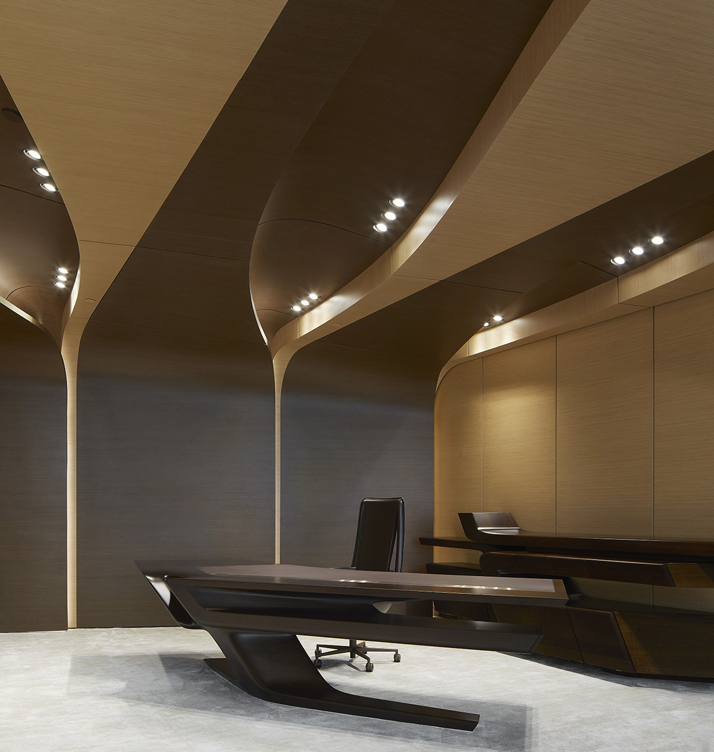
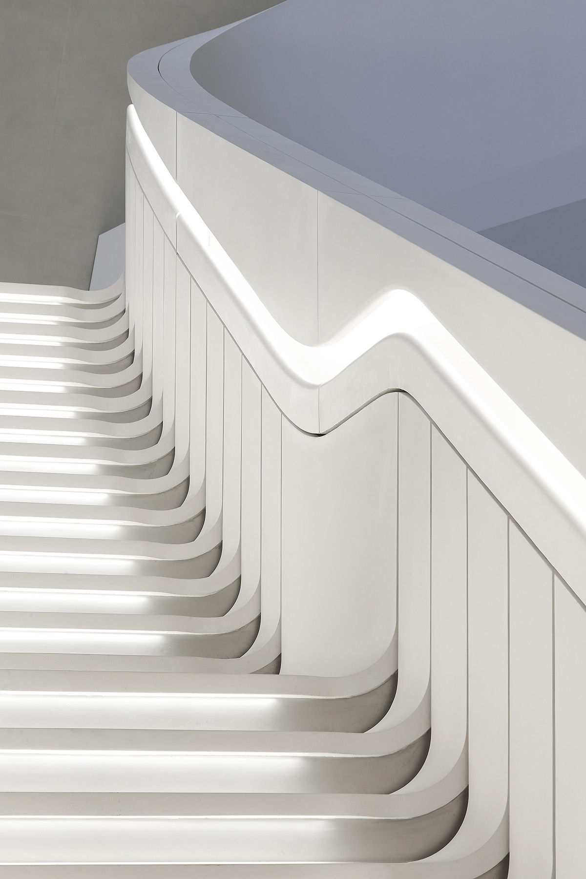
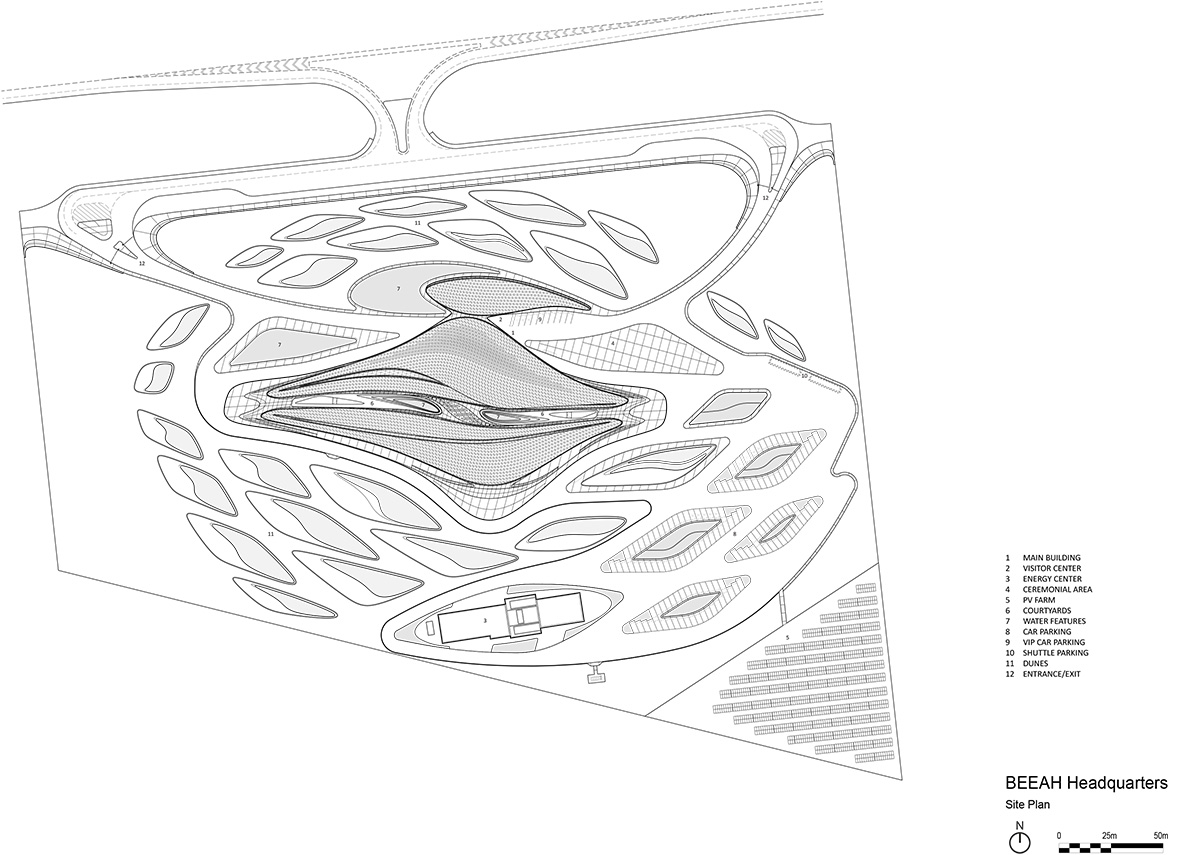
Site plan
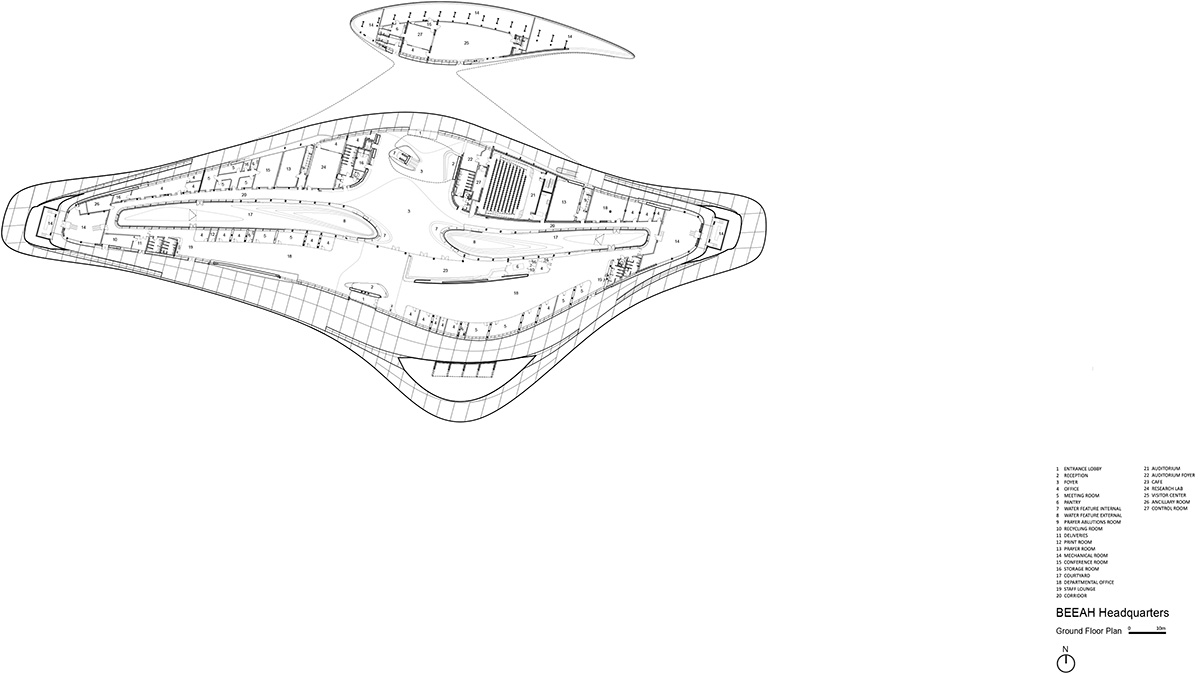
Ground floor plan
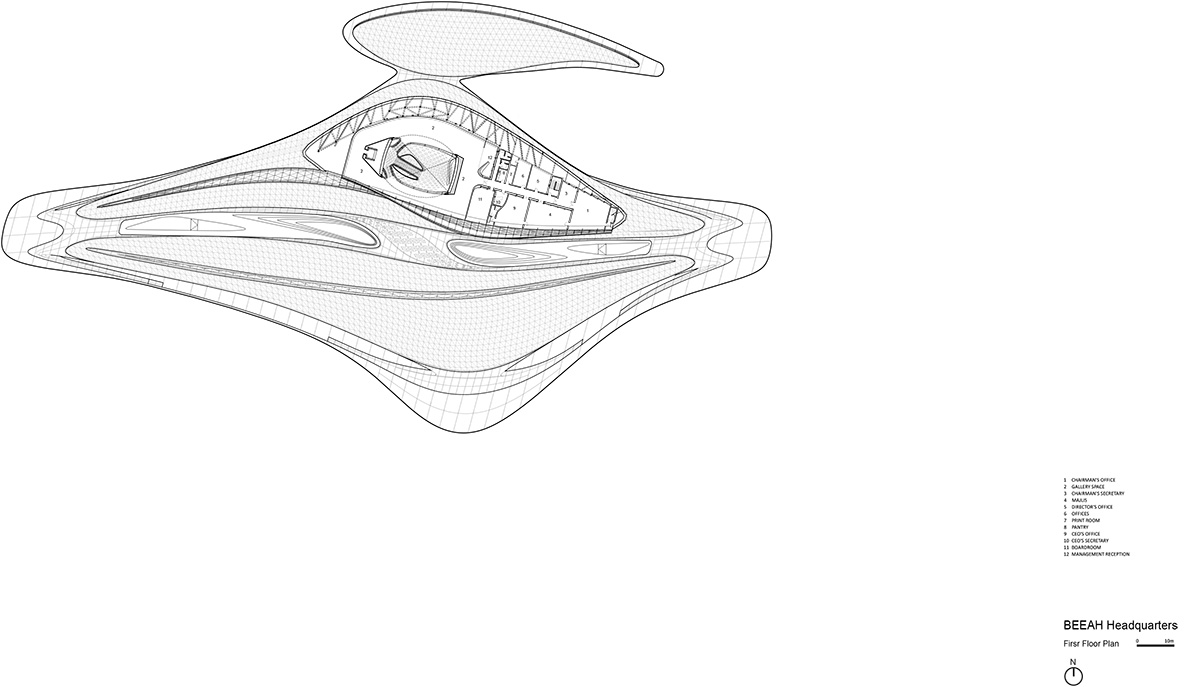
First floor plan
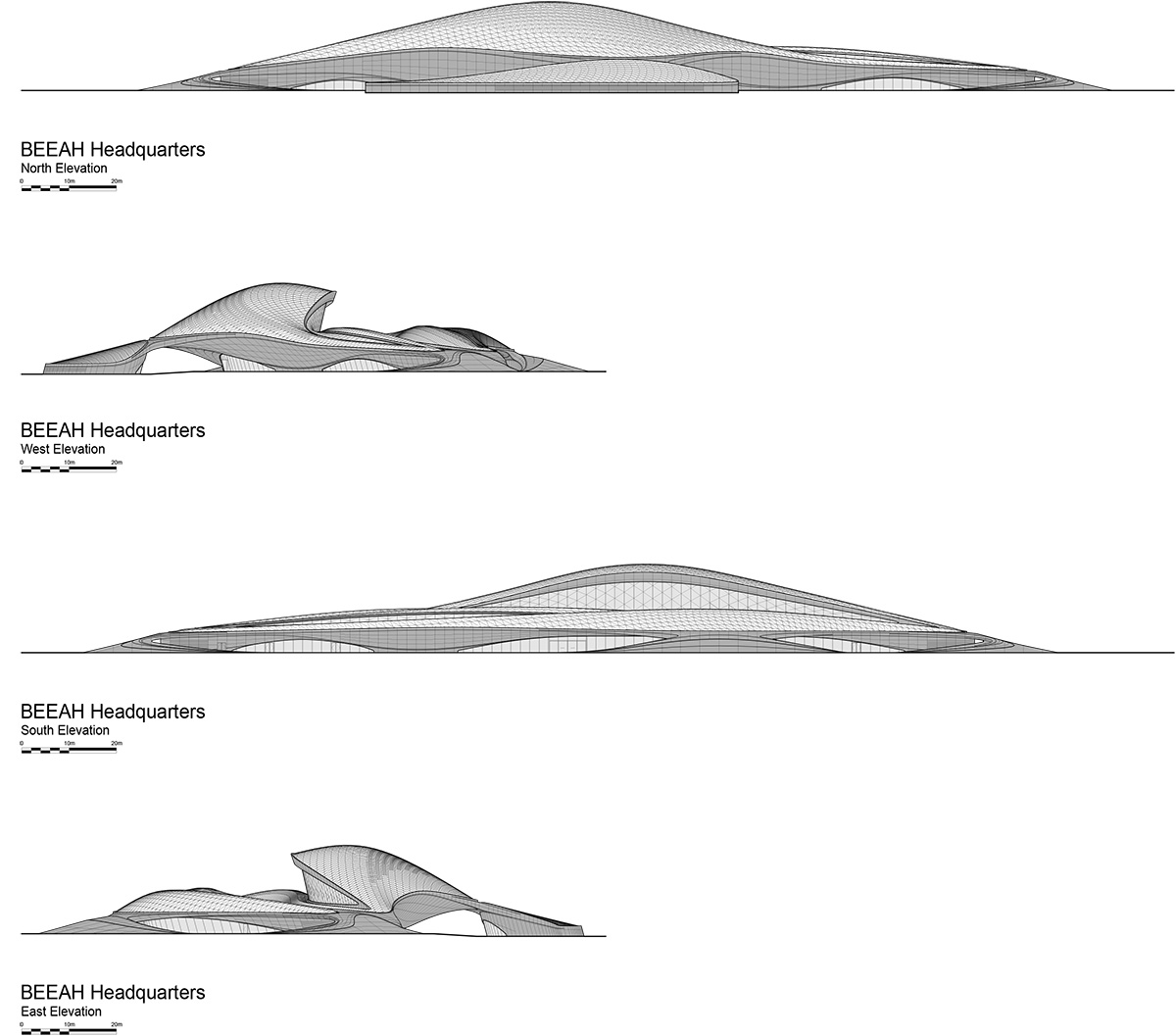
Elevations
ZHA delivered the Bee’ah Headquarters in collaboration with sustainability engineers and consultants Atelier Ten and Buro Happold, project managers Matthews Southwest, construction contractor Al Futtaim Construction, and MEP engineers Al Futtaim Engineering.
Meanwhile, ZHA worked with smart building technologies Microsoft, Johnson Controls and EVOTEQ, a BEEAH Digital venture.
Project facts
Architect: Zaha Hadid Architects (ZHA)
Design: Zaha Hadid and Patrik Schumacher
Project Director: Sara Sheikh Akbari
Commercial Director: Charles Walker
Project Team: Gerry Cruz, Drew Merkle, John Simpson, Matthew Le Grice, Maria Chaparro, Frenji Koshy, Leo Alves, Erwan Gallou, Vivian Pashiali, Alia Zayani, Alessandra Lazzoni, Dennis Brezina, Eider Fernandez-Eibar, Rasha Al-shami, Ben Kikkawa, Maria Vergopoulou-Efstathiou, Haohao Chen
Phase 1 Project Director: Tariq Khayyat
Phase 1 Project Architect: Kutbuddin Nadiadi
Design Team: Gerry Cruz, Drew Merkle, Yuxi Fu, Xiaosheng Li, Edward Luckmann, Eleni Mente, Kwanphil Cho, Mu Ren, Harry Ibbs, Mostafa El Sayed, Suryansh Chandra, Thomas Jensen, Alexandra Fisher, Spyridon Kaprinis, John Randle, Bechara Malkoun, Reda Kessanti, Carolina López-Blanco, Matthew Johnston, Sabrina Sayed, Zohra Rougab, Carl Khourey, Anas Younes, Lauren Barclay, Mubarak Al Fahim
Competition Team: Xiaosheng Li, Gerry Cruz, Yuxi Fu, Drew Merkle, Lauren Barclay, Mostafa El Sayed, Alia Zayani, Mubarak Al Fahim.
Consultants:
Structure/Façade/Acoustic/Transport & Civil: Buro Happold [London]
MEP/ Lighting/Fire Protection & Life Safety: Atelier Ten [London]
Sustainability (Design Stage): Atelier Ten [London]
Sustainability (Construction Stage): Buro Happold [Dubai]
Cost: Gardiner & Theobald [London]
Project Manager: Matthews Southwest [Dubai]
Landscape: Francis Landscape [Beirut]
Local Architect: Bin Dalmouk [Sharjah], DSA Architects International [Dubai]
Main Contractor: Al Futtaim Construction [Dubai]
All images © Hufton + Crow
All drawings © Zaha Hadid Architects
> via ZHA News
