Submitted by
Workshop, Diseño Y Construcción Combines Historic Elements With Mexican Pink In Casa Maca
teaser1-1--2--3--4--5--6--7--8--9--10--11--12--13--14--15--16--17--18--19--20--21--22--23-.jpg Architecture News - Apr 04, 2022 - 10:09 3831 views
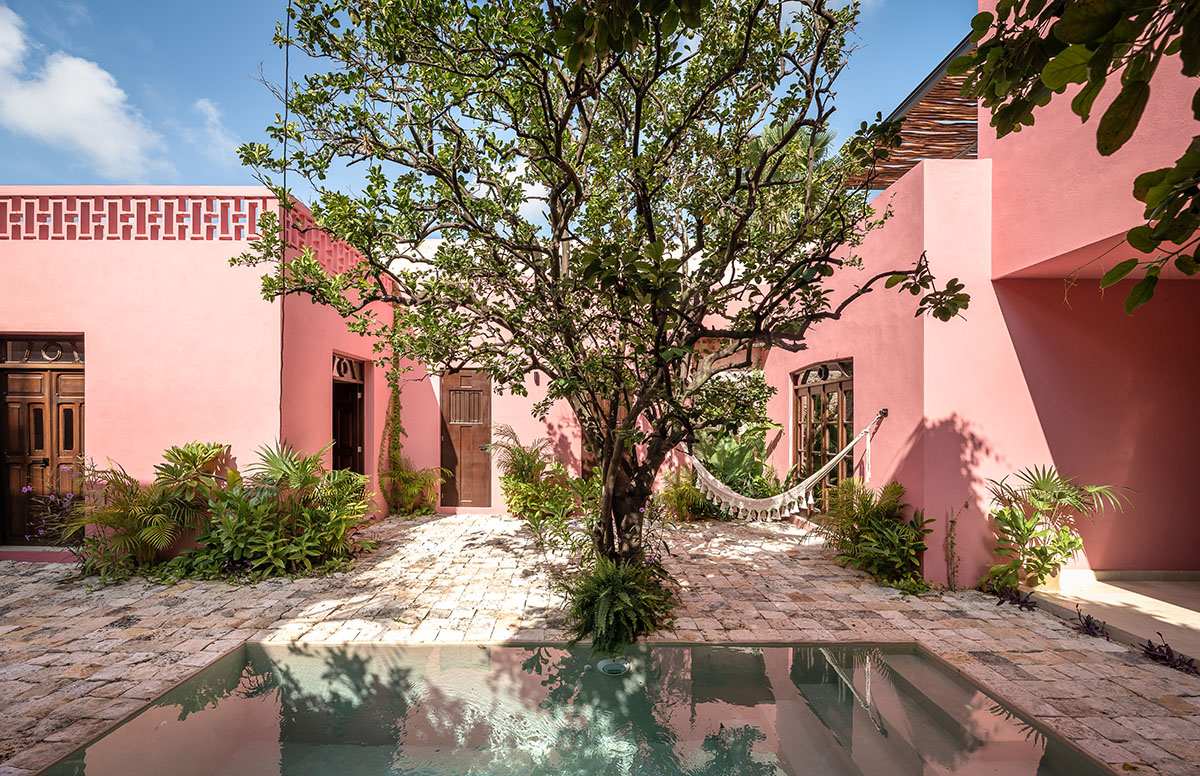
Mexican architecture practice Workshop, Diseño y Construcción has renovated former residence by combining historic elements with intense Mexican pink color in Mérida, Yucatán, México.
Named Casa Maca, the low-rise residence is located a few steps from one of the most emblematic avenues of the city of Mérida. Casa Maca was renovated from a historic former residence from the Porfiriato era.
When visitors enter in, they are transported to the past, where they are easily captivated by the vitality of the structure’s colors and textures.
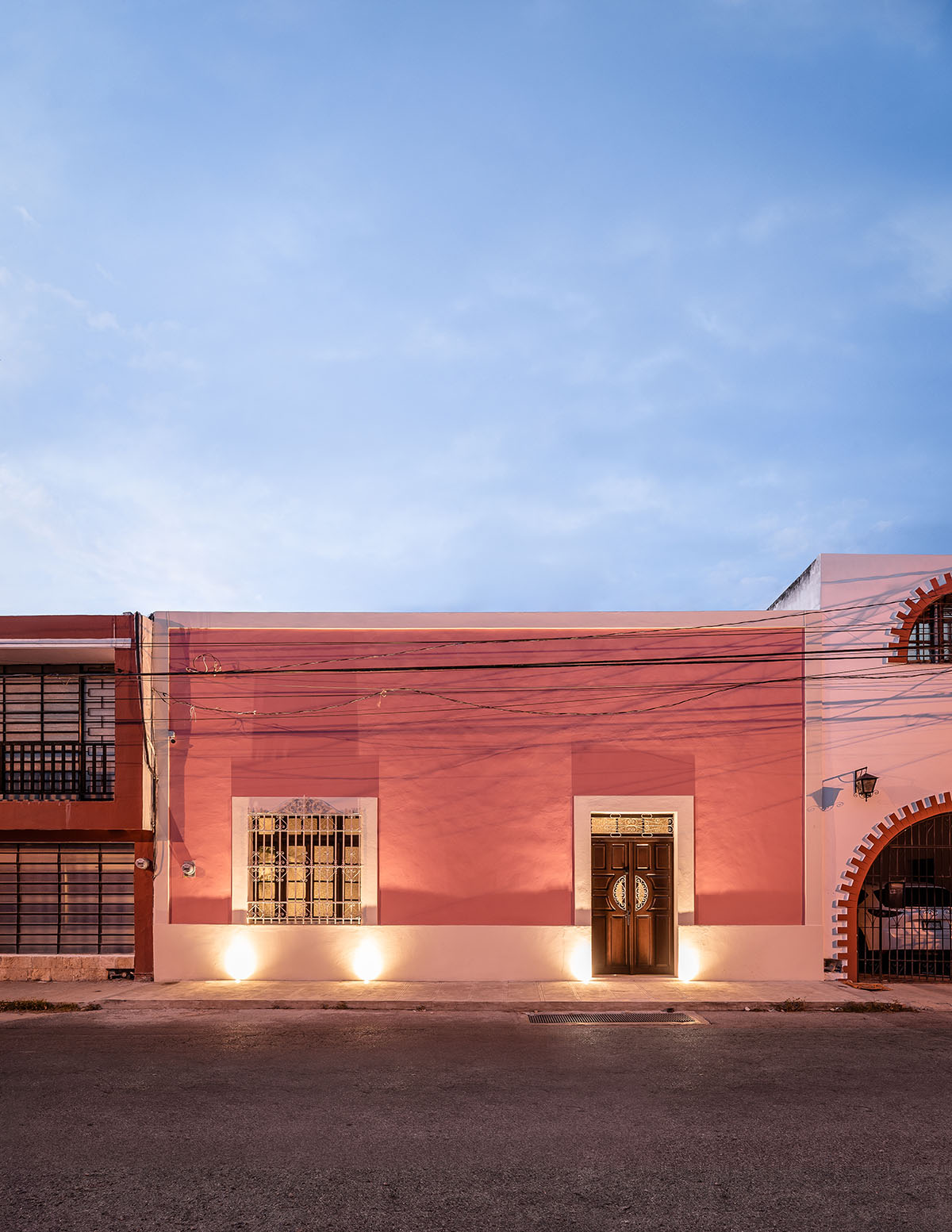
The building, which comes to life with a very intimate inner courtyard, featuring tropical vegetation, emerges as a modern combination with its pink walls, historical doors and exposed stone masonry walls.
When viewed from the street front, it is not clear how the house continues to the rear. It is actually a single-storey pinkish house with a historical wooden door and window railings.
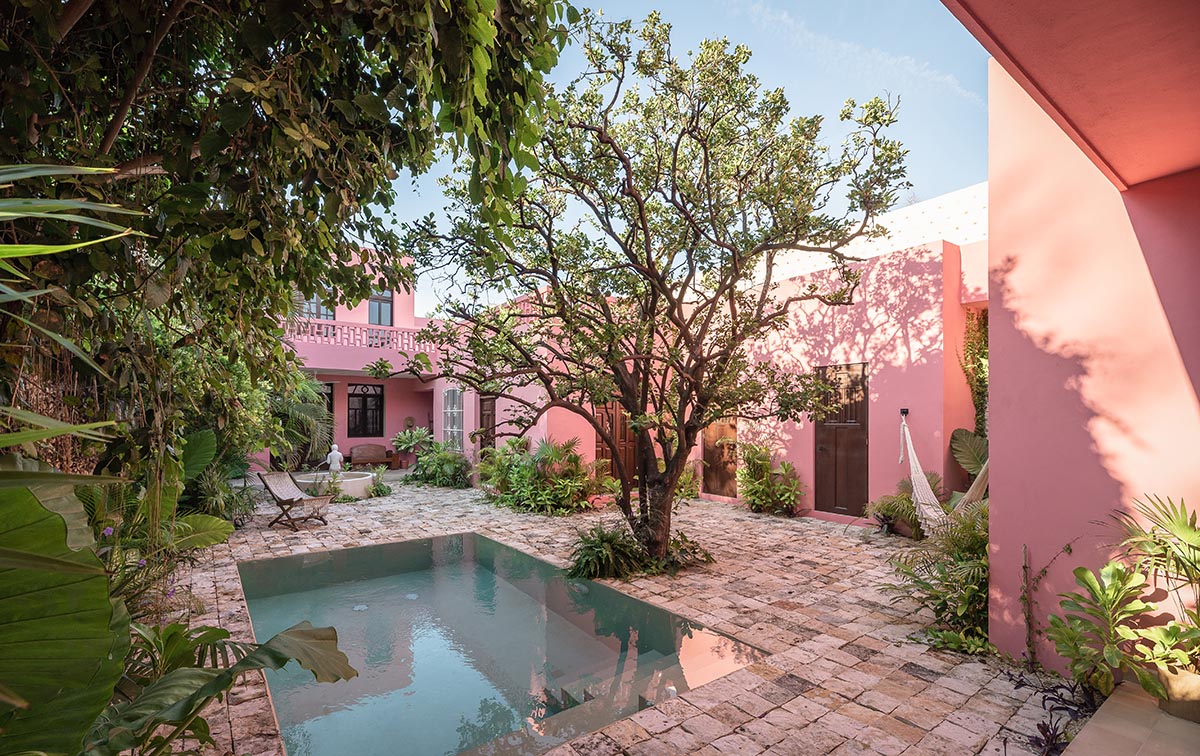
Although the house has a linear plan, a very rich spatial arrangement awaits users as they move backwards in the plan. Its paved inner courtyard, outdoor pool and tropical vegetation enrich the spaces.
Each volume added together contains a different program, such as bedroom, kitchen, guest bedroom.
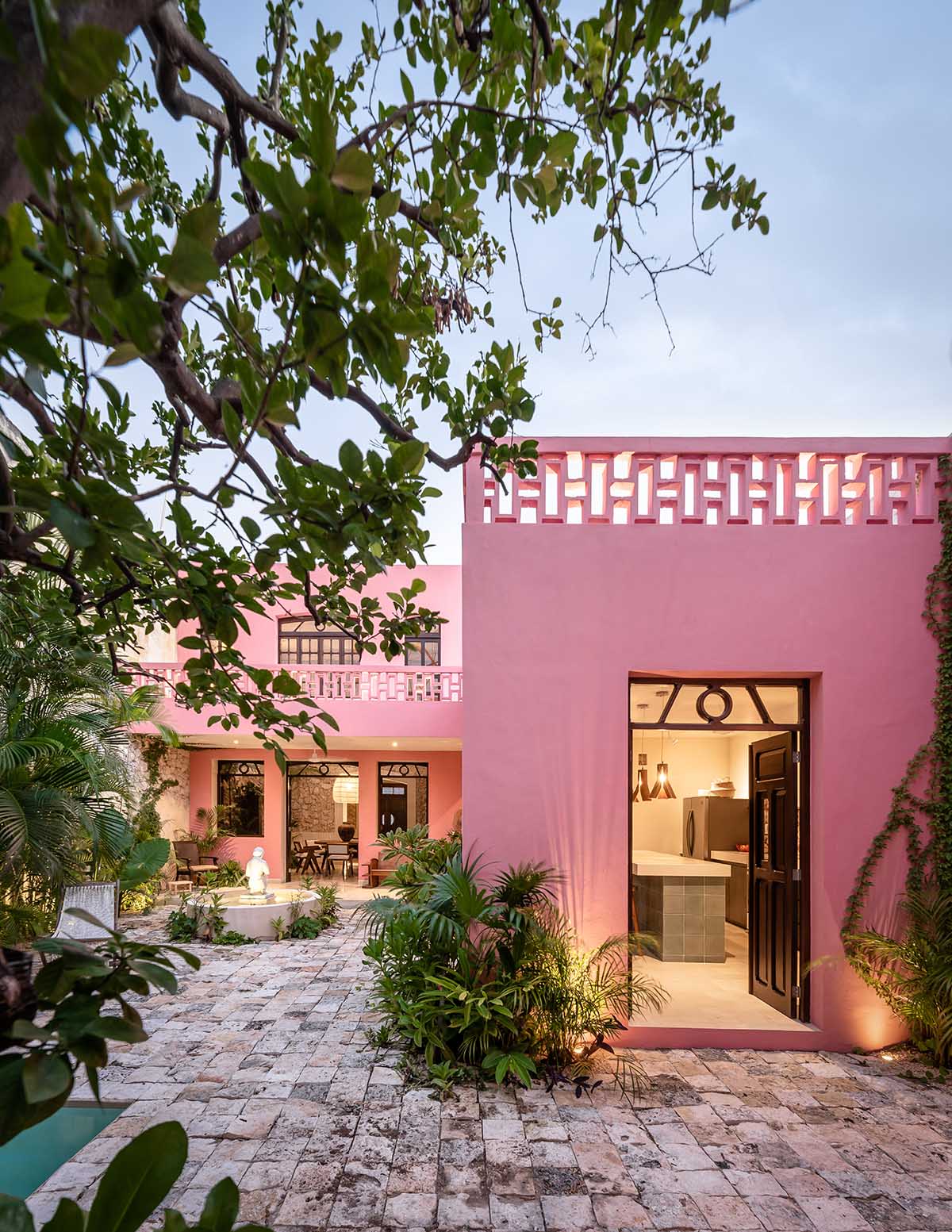
The design team removed any damaged finishings during restoration and maintained the excellent quality of workmanship with which the original walls were built is easy.
By respecting the original structure of the building, the architects freshly exposed and preserved stone masonry and framed it with lightly colored moldings, as though they are their own works of art.

On the first floor where the living room and tv rooms are located, are the historic ceilings which make the historic elements visible.
"The ceilings were constructed with metal beams and wooden joists and were restored in the same tones as the moldings, obtaining a neutral palette," said Workshop, Diseño y Construcción.
"This leaves the role of protagonist to the colorful pasta tiles found on the floors and to the stone texture on the walls," the studio added.
Image © Tamara Uribe
In the second corridor there are the first bedroom and the dining room. Dining room visitors are welcomed by a double-height ceiling, under which there was originally a mezzanine with a room on the upper floor.
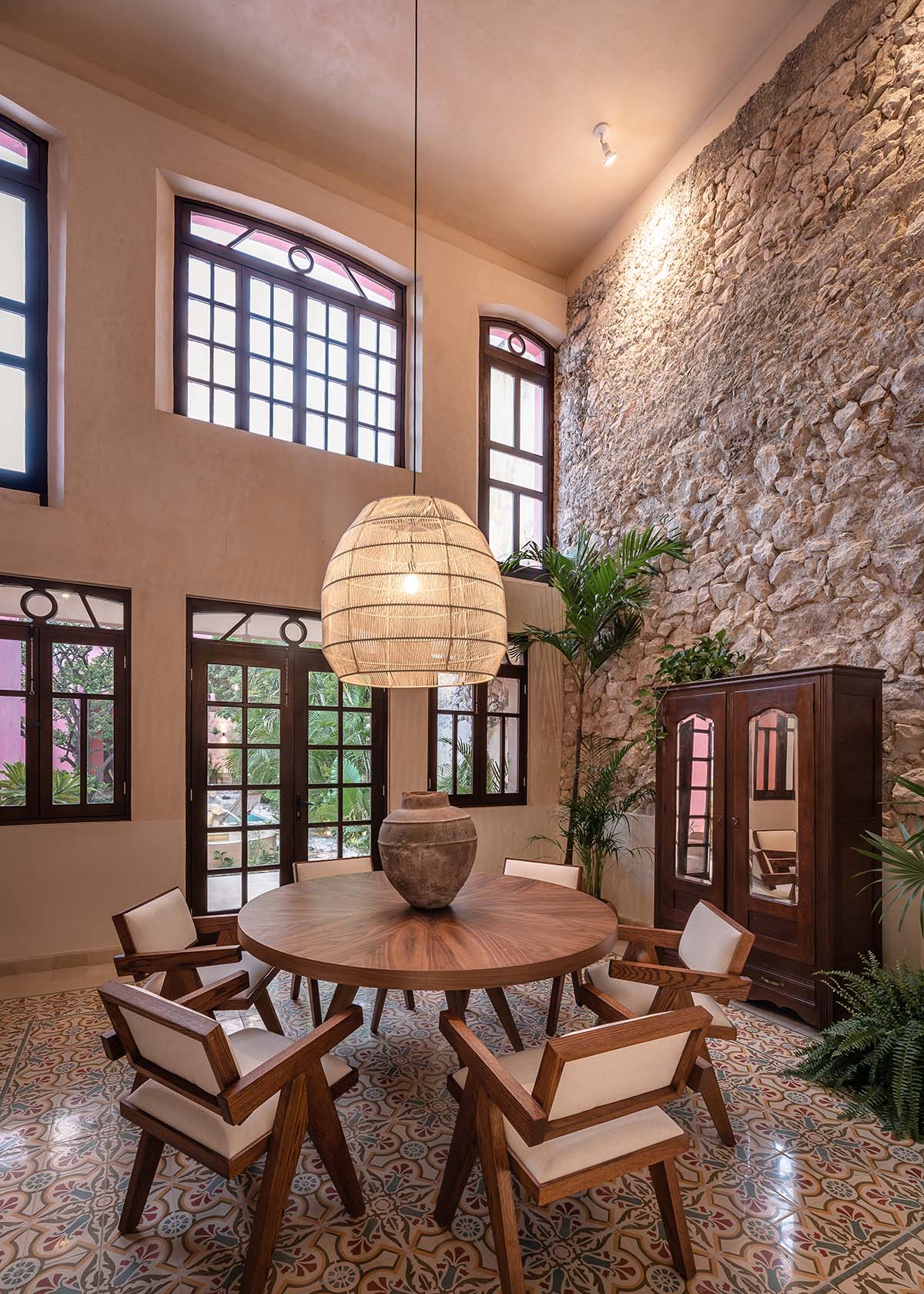
"It was decided to demolish these elements in the design process with the aim of maximizing spatial sensations. However, the doors and windows that were a part of the original design were left, providing a tangible witness to the space’s origins," the studio added.
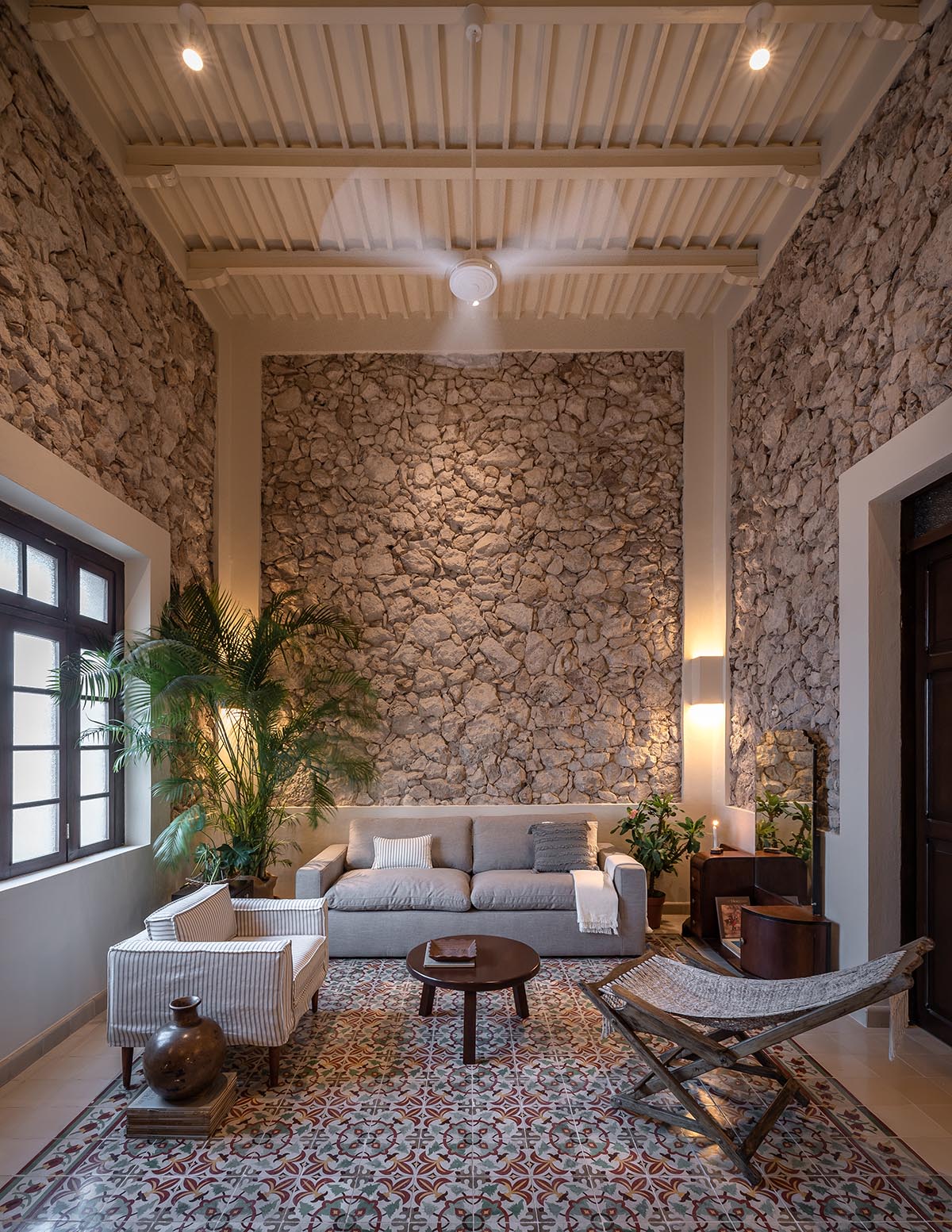
The architects stated that preservation was not possible because some surfaces were destroyed over the years.
"Due to the fact that the wall where the doors and windows are located was tampered with numerous times and with various materials over the years, it was impossible to continue with the same exposed stone treatment that was used on the original wall," the firm said.
Instead, the architects used chukum plaster to connect the wall and applied the same idea to an upper wall perpendicular to it and added to the ceiling.
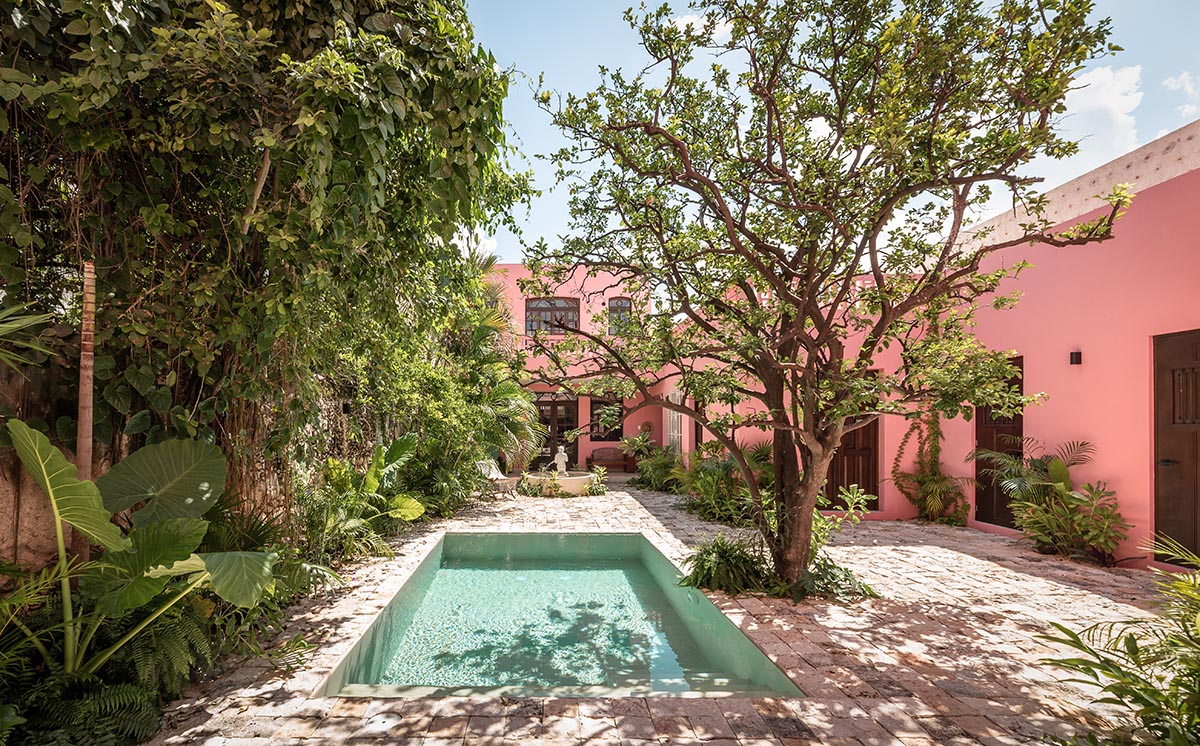
The house features a small covered terrace, providing an ideal space for sitting down to relax, and is connected to the kitchen, which is a mid-century annex of the property.
The studio added that "Practically the entirety of the original structure was preserved; one of the only exceptions to this is the latticework found on the upper part of the terrace."
This was added as a reinterpretation of the balcony railing that was found on the second level bedroom, harmonizing perfectly with the Art Deco style found on the transoms above the original doors.
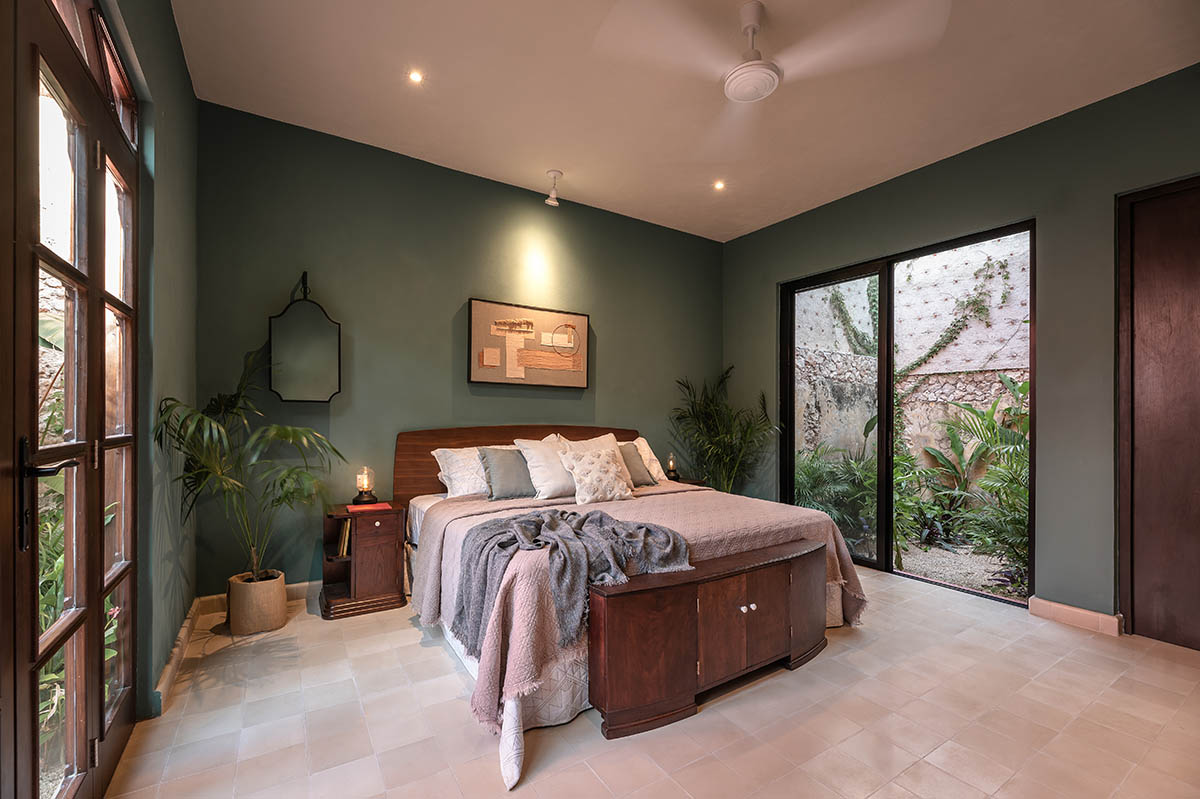
The inner becomes the heart of the residence and it intentionally breaks with the neutral colors found in the historical part of the house.
The courtyard is surrounded by intense Mexican pink which ties the colors of the carpentry and the tropical vegetation surrounds the space.
In the pavement, the architects used stone that symbolically links the interior with the exterior as it surrounds the chukum pool. It creates a perfect environment to enjoy the warm Yucatecan climate, as the team noted.

The new construction of Casa Maca is best described as modern yet pure thanks to the blending of contemporary and historic elements such as the pasta tile floors and replicating the design of the original doors.
Another bedroom is located on the ground floor where it connects to a private garden, the central patio and a covered terrace.
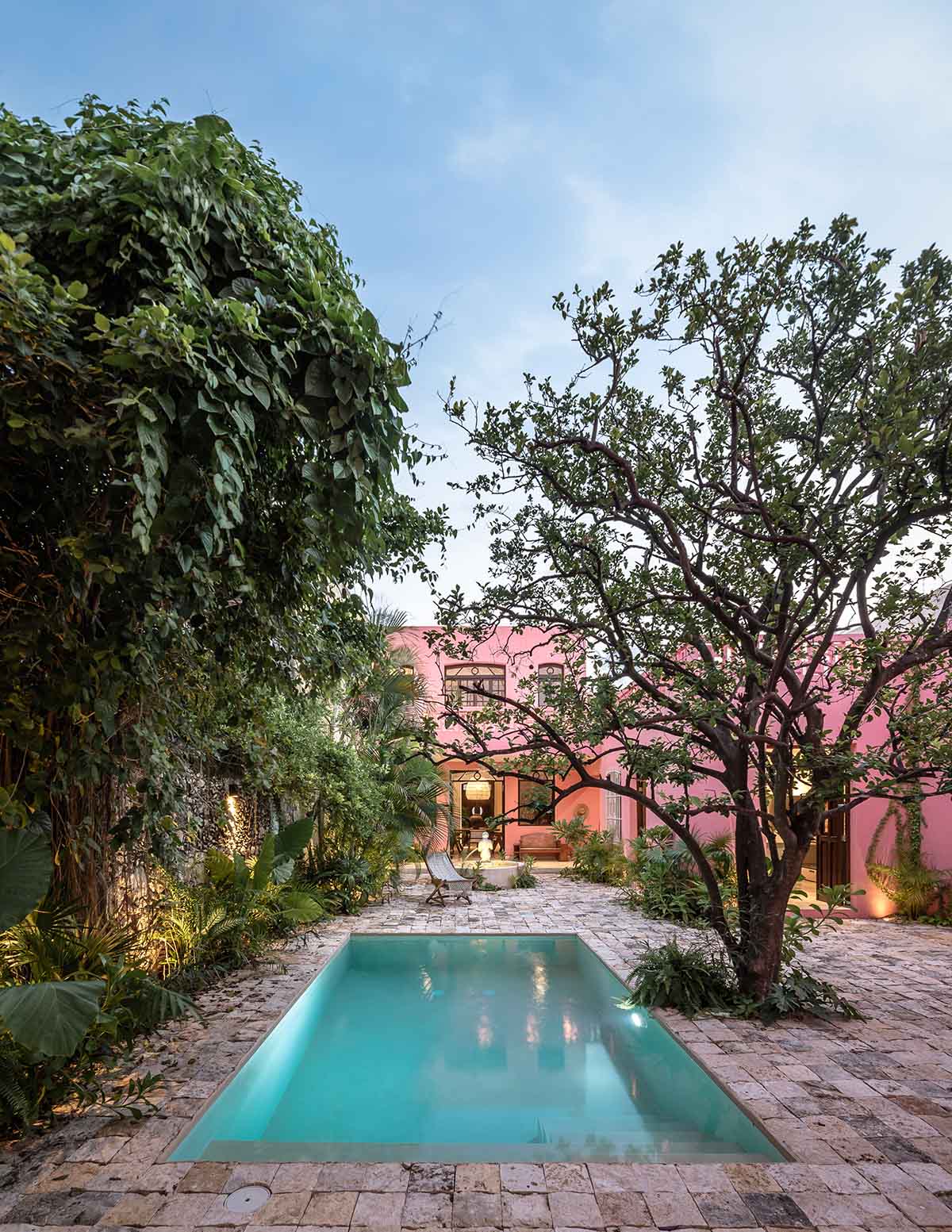
On the second level, there is an iron and bamboo-covered terrace with views of the garden and pool precedes the third bedroom.
The room’s antique, white pasta tiles will be familiar, as they were also used in the second bedroom and to border the first corridor.
The color on the walls is taken from the tone found on the kitchen island tiles, offering a link to the various elements found throughout the space.
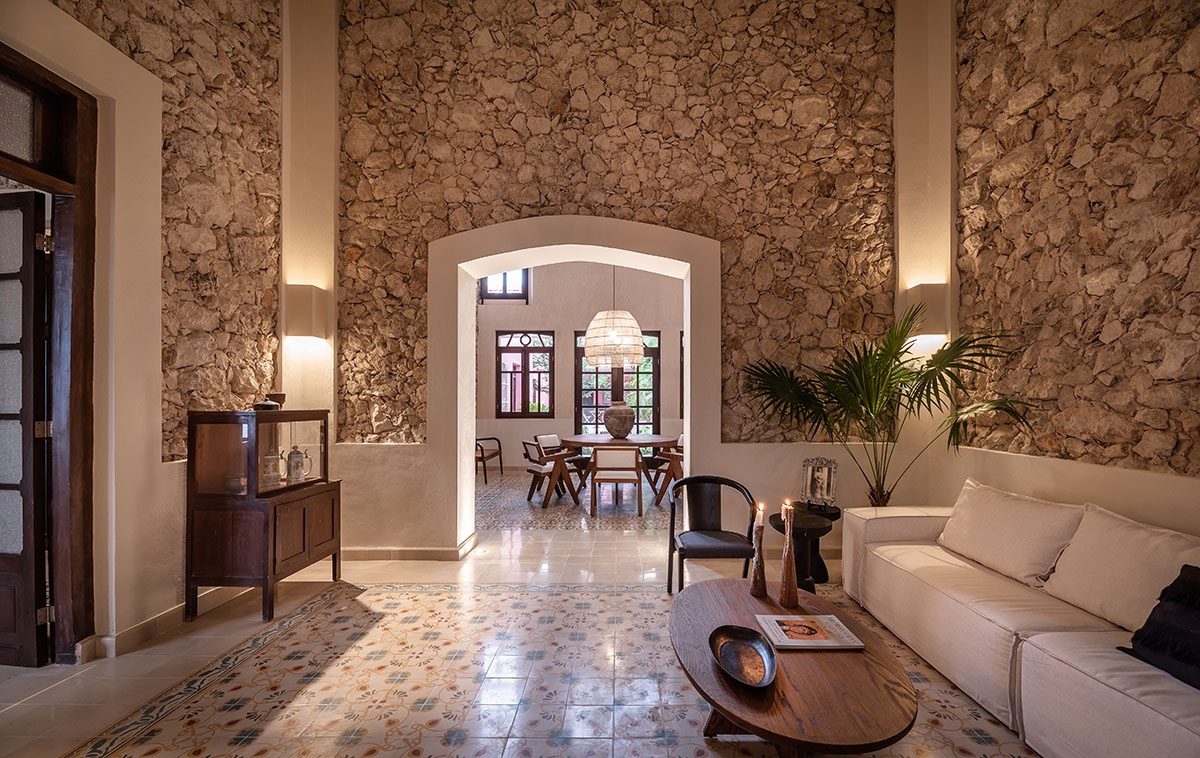
The architects added that "Casa Maca allows us to travel back in time to a place where we can enjoy the historical values of its architecture while simultaneously surprising us with the energy, livliness and joy of its colors and textures."
The building is designed especially for the joy of visitors and stands out with its dominant use of color and creates a surprising space.
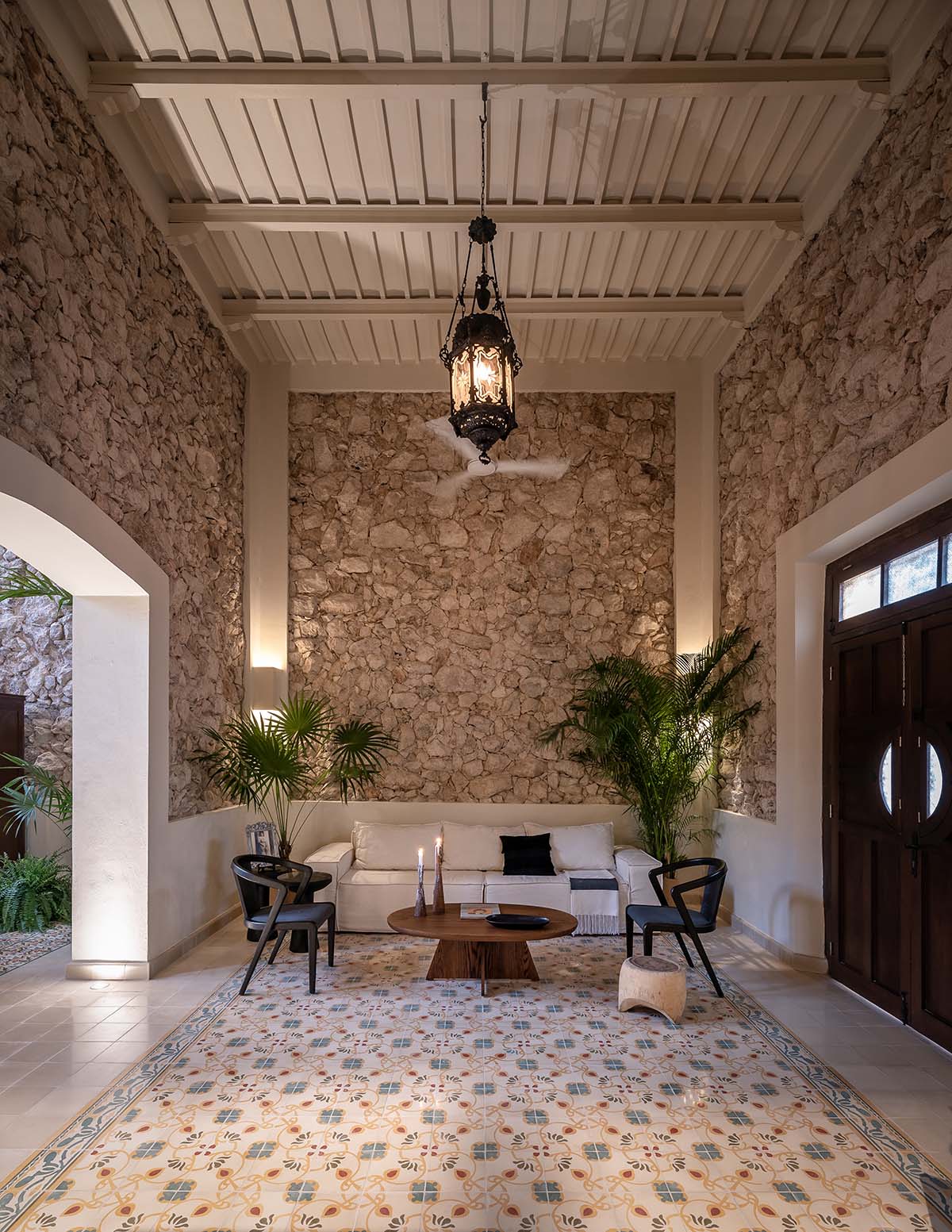
Image © Tamara Uribe
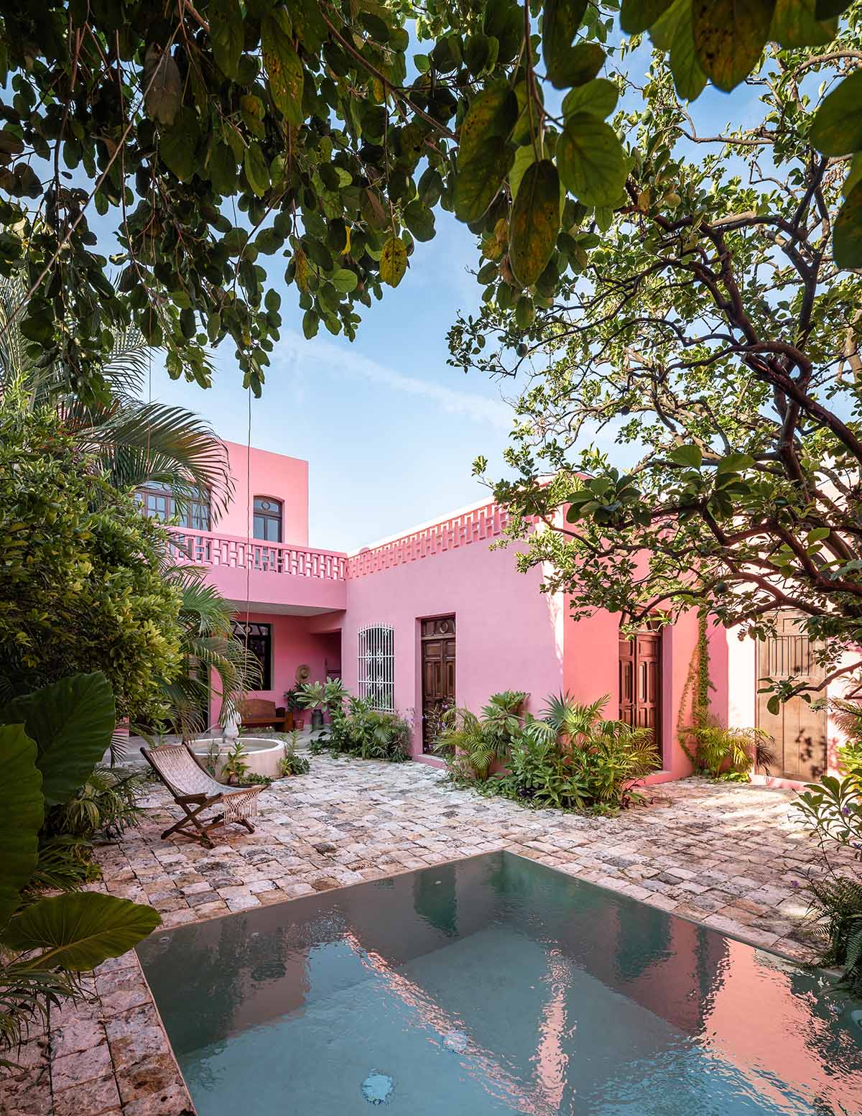
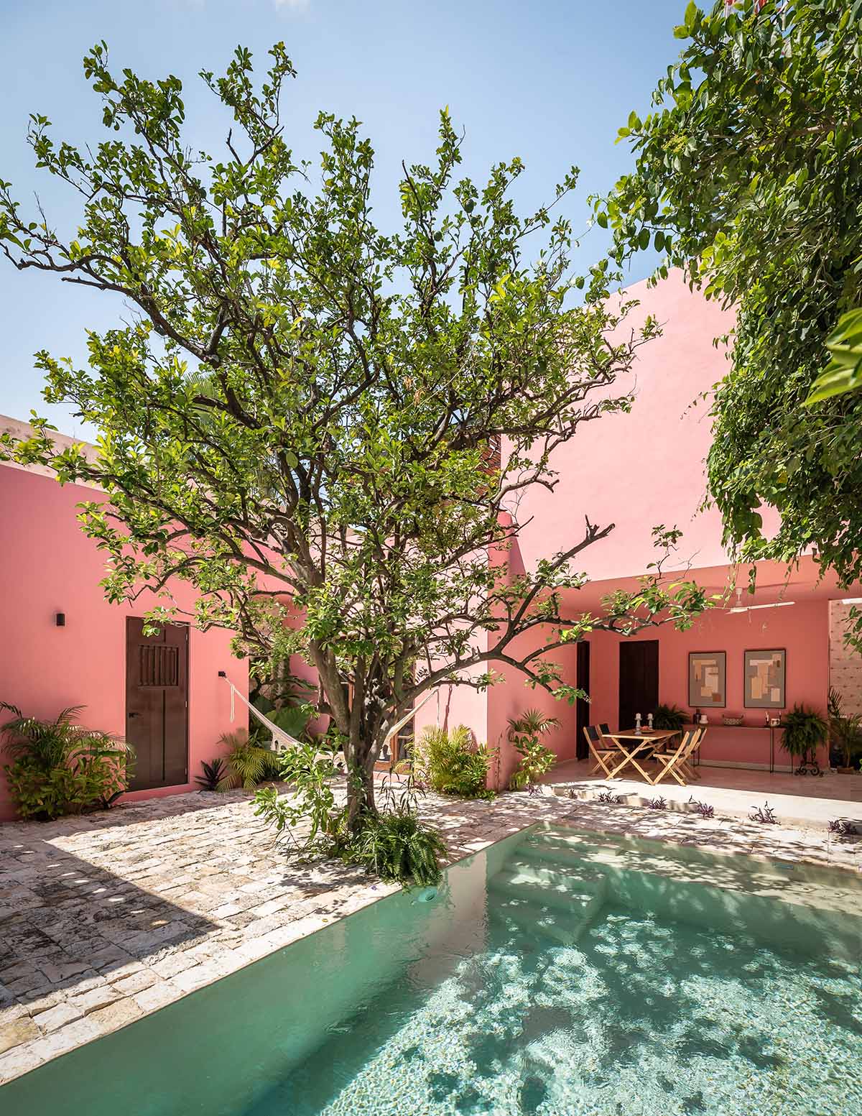
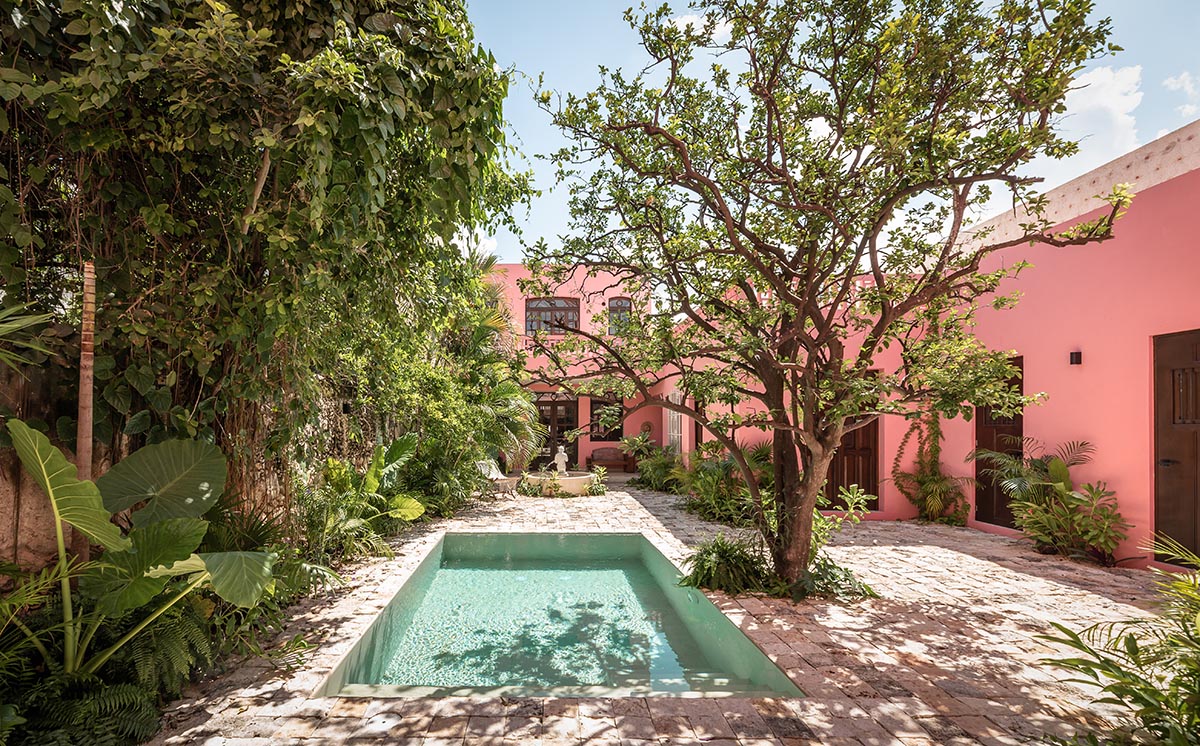
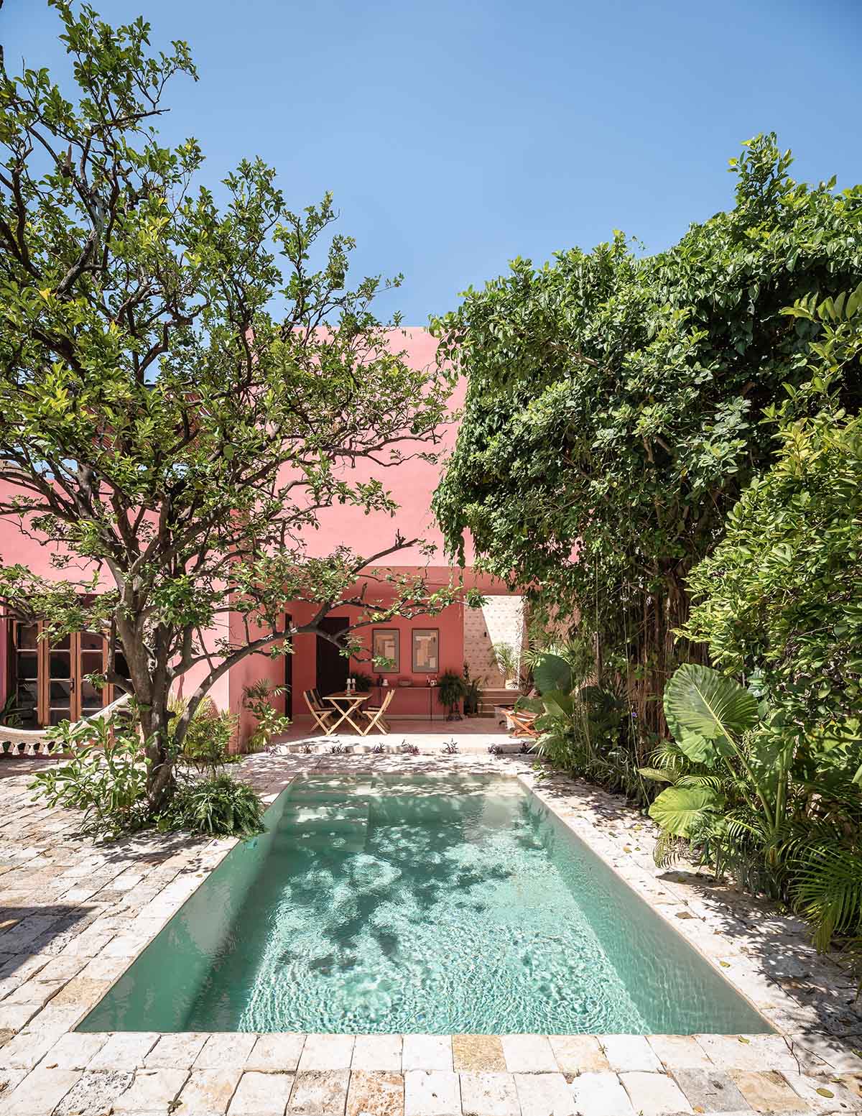
Image © Tamara Uribe
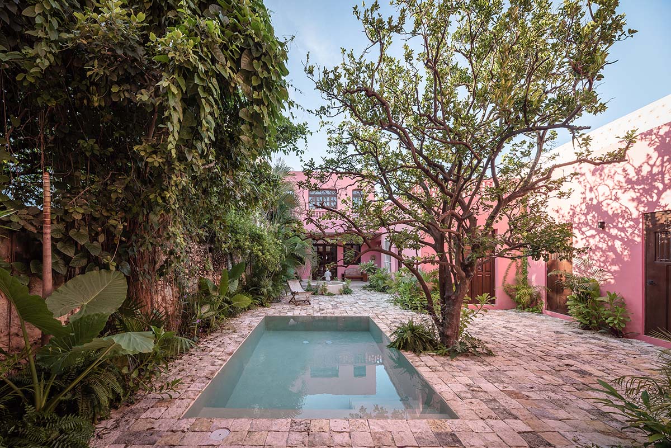
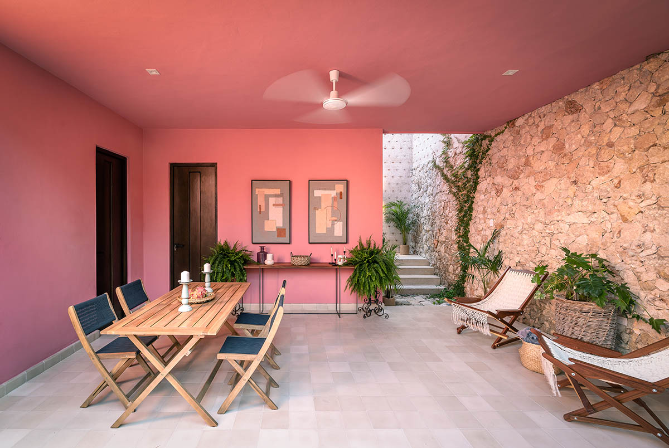
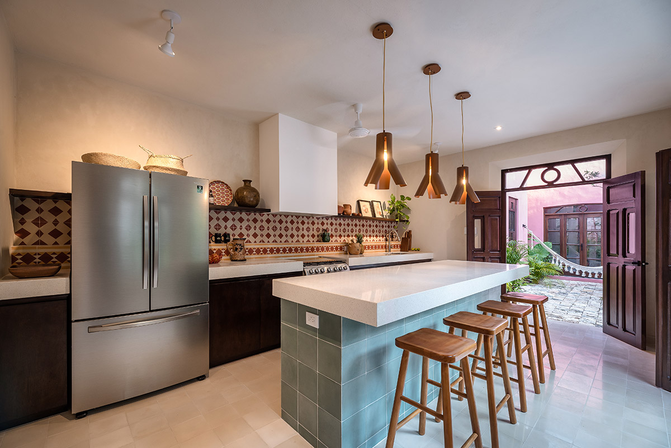
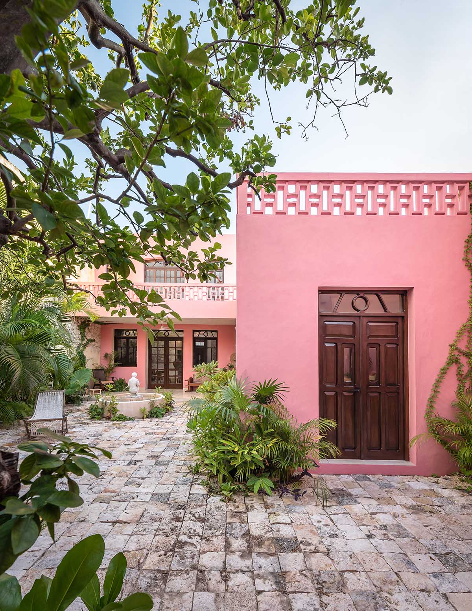
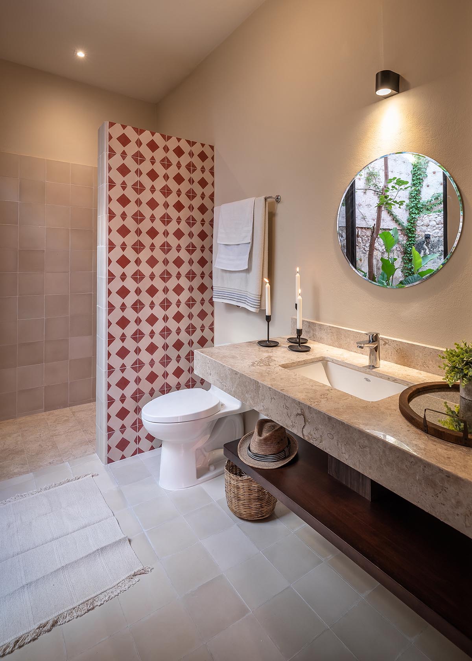
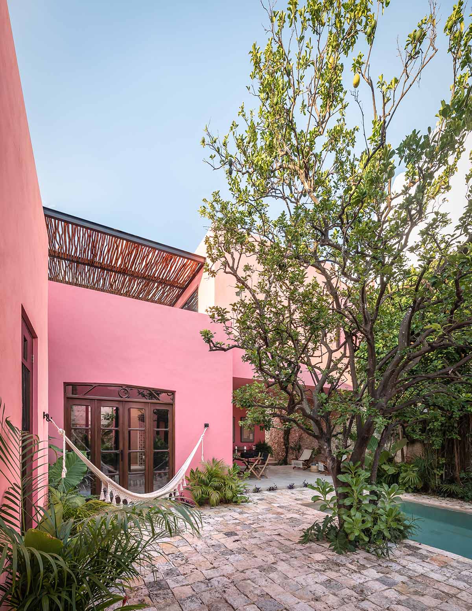
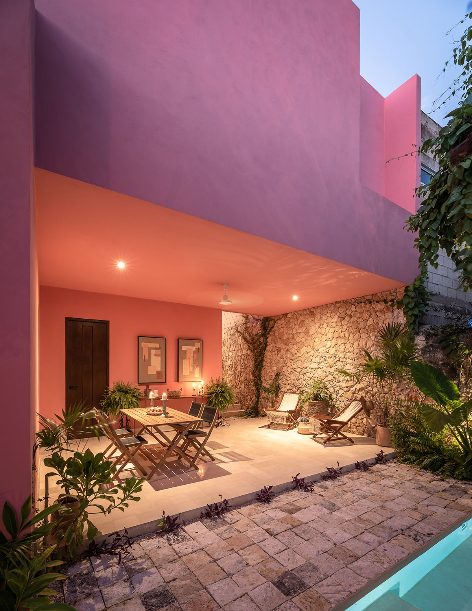
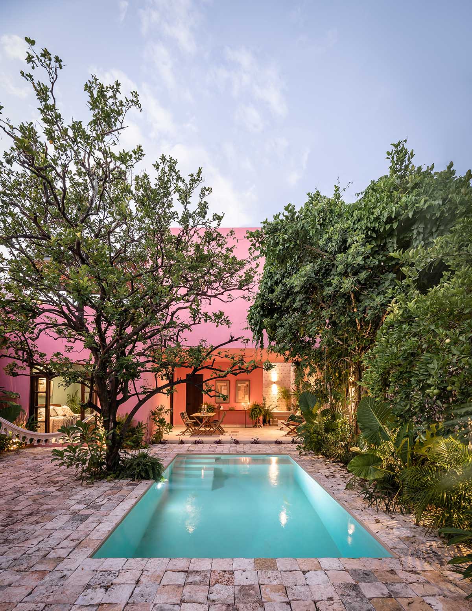
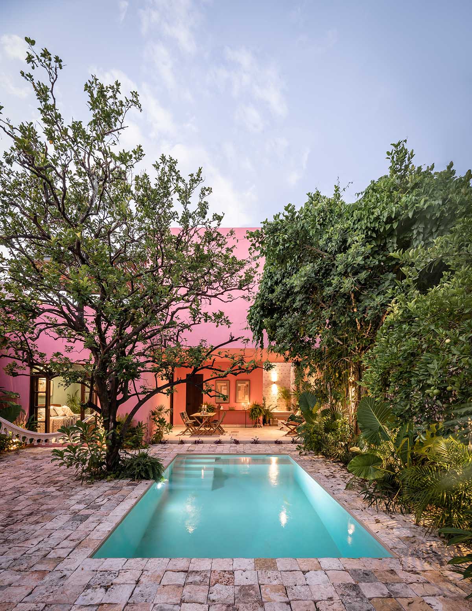
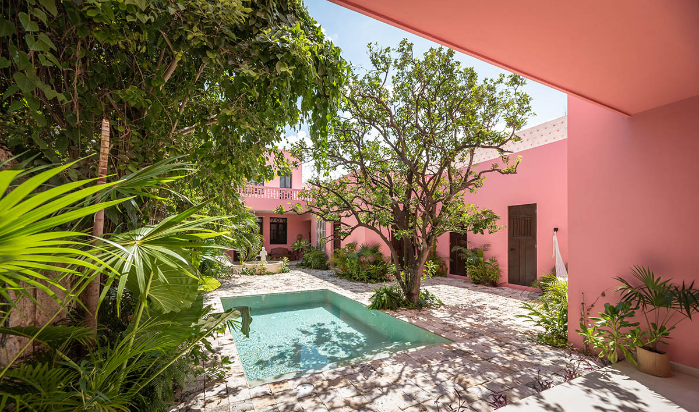
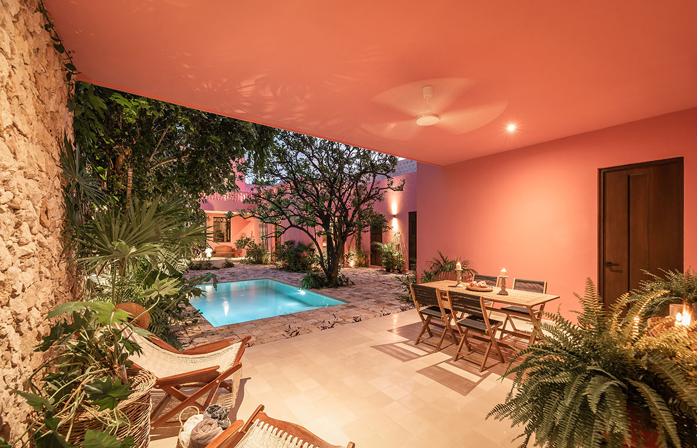
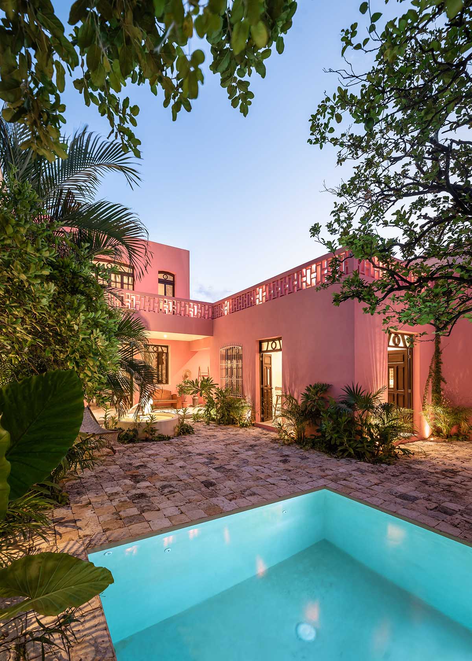

Ground floor plan

Upper floor plan

Section A-A

Section B-B

Elevation
Workshop Diseño y Construcción previously converted an old Yucatecan colonial building into a new artistic space in Mexico and the firm also renovated a former historic structure by preserving the building's original identity with stone walls, wooden pergolas, and natural colors and elements in Merida’s historic district.
Project facts
Project name: Casa Maca
Architects: Workshop, Diseño y Construcción
Team: Francisco Bernés Aranda, Fabián Gutiérrez Cetina, Isabel Bargas Cicero, Alejandro Bargas Cicero
Location: Mérida, Yucatán, México
Year: 2021
All images © Manolo R. Solís unless otherwise stated.
All drawings © Workshop, Diseño y Construcción
