Submitted by WA Contents
MoederscheimMoonen Architects reveals residential tower with undulating floor plates in Rotterdam
Netherlands Architecture News - Jan 24, 2022 - 12:38 3897 views
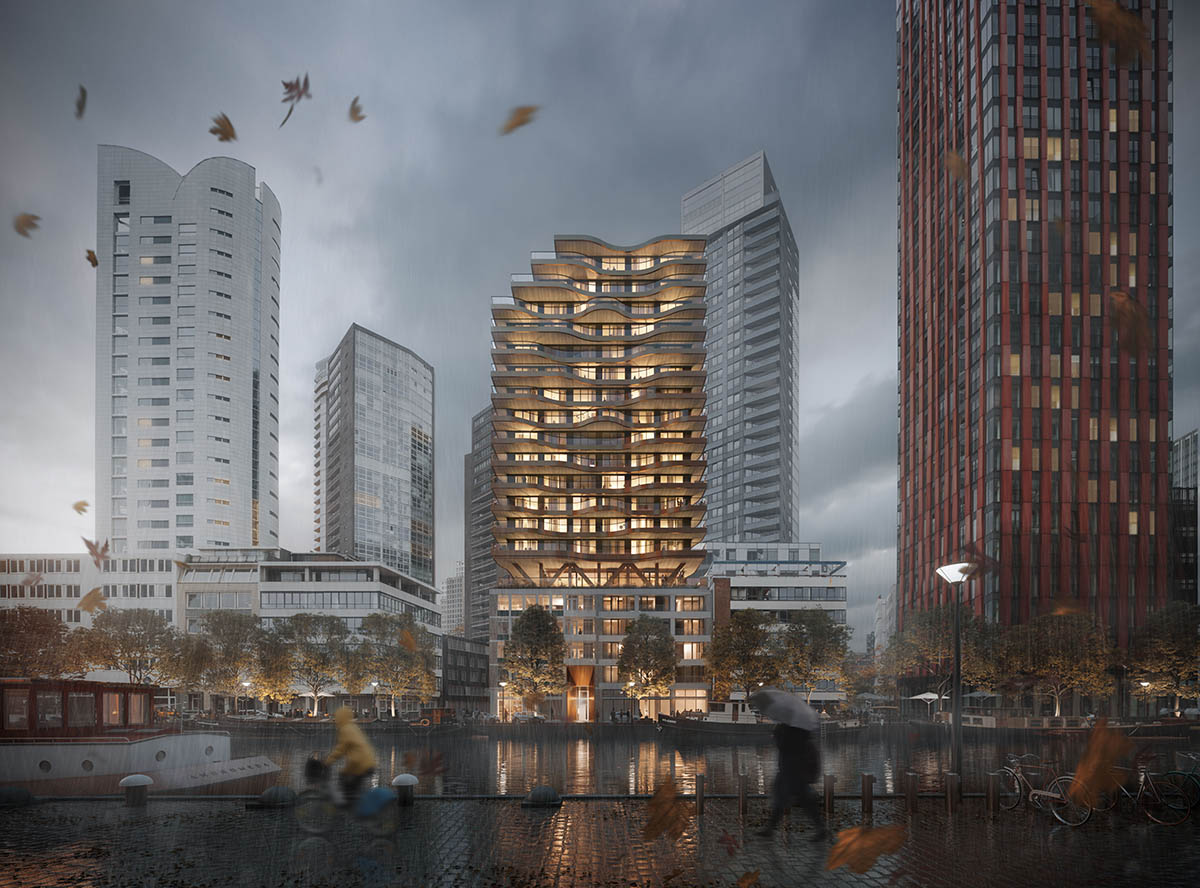
Rotterdam-based architecture studio MoederscheimMoonen Architects has revealed design for a residential tower in the city centre of Rotterdam, the Netherlands.
Called Riva, the new tower will be a residential building built on top of the existing office block, retaining the iconic reconstruction architecture of this building. The office completed the final design of the building.
In 2019, MoederscheimMoonen Architects won the architect selection commissioned by Stebru for the residential tower, Riva, in the Scheepmakershaven in Rotterdam.
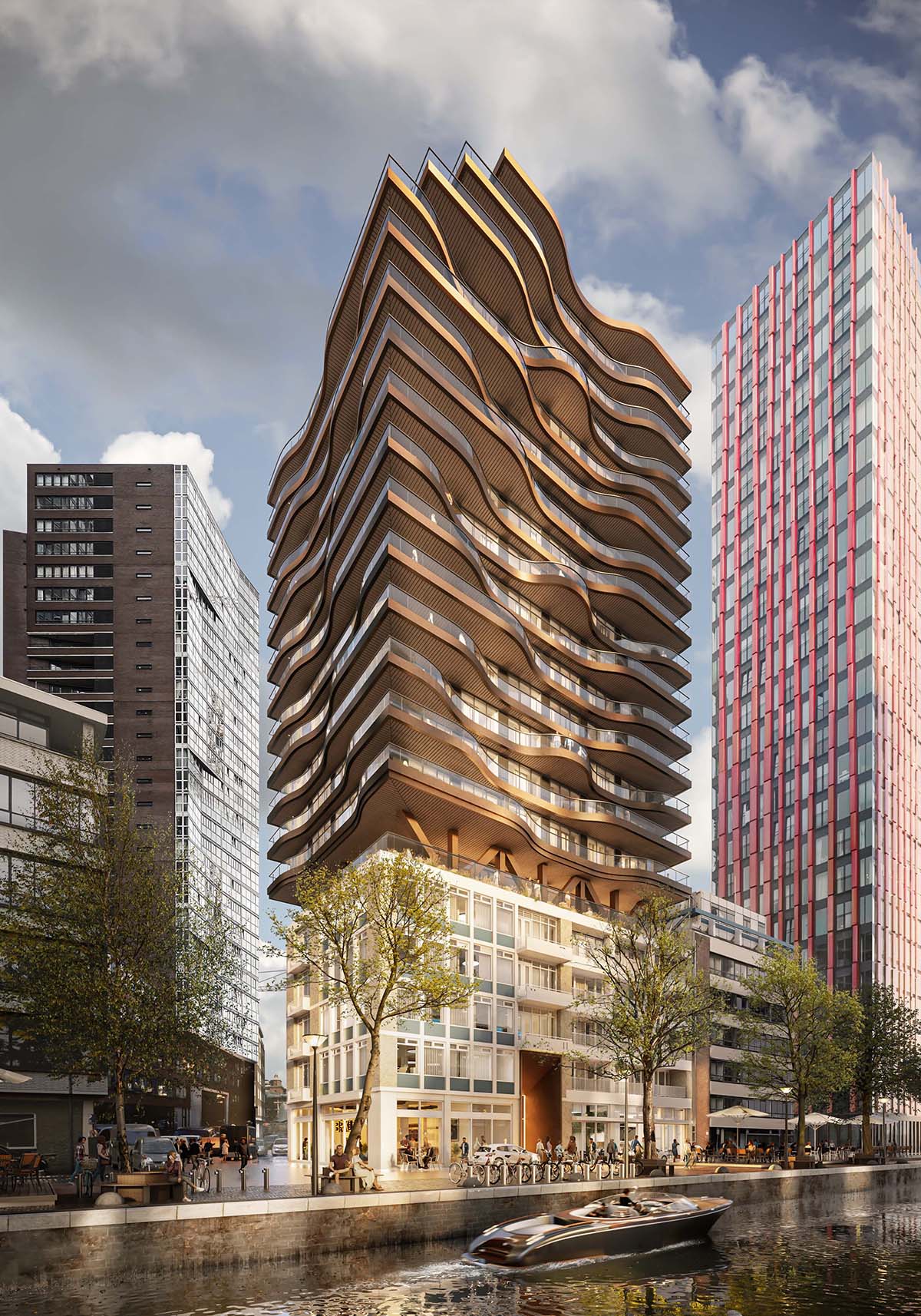
The Scheepmakershaven is part of the Maritime District of Rotterdam: a harbour area that has been transforming into a lively residential area since 2009.
The area is characterized by its many towers and is the epicentre of high-rise buildings in Rotterdam’s city centre. On the site of Riva, there are currently two office buildings that were designed between 1956 and 1963. The Municipality of Rotterdam has listed these buildings as valuable reconstruction architecture. They show the typical character of this architecture and had to be preserved as much as possible during the redevelopment and expansion into a residential building
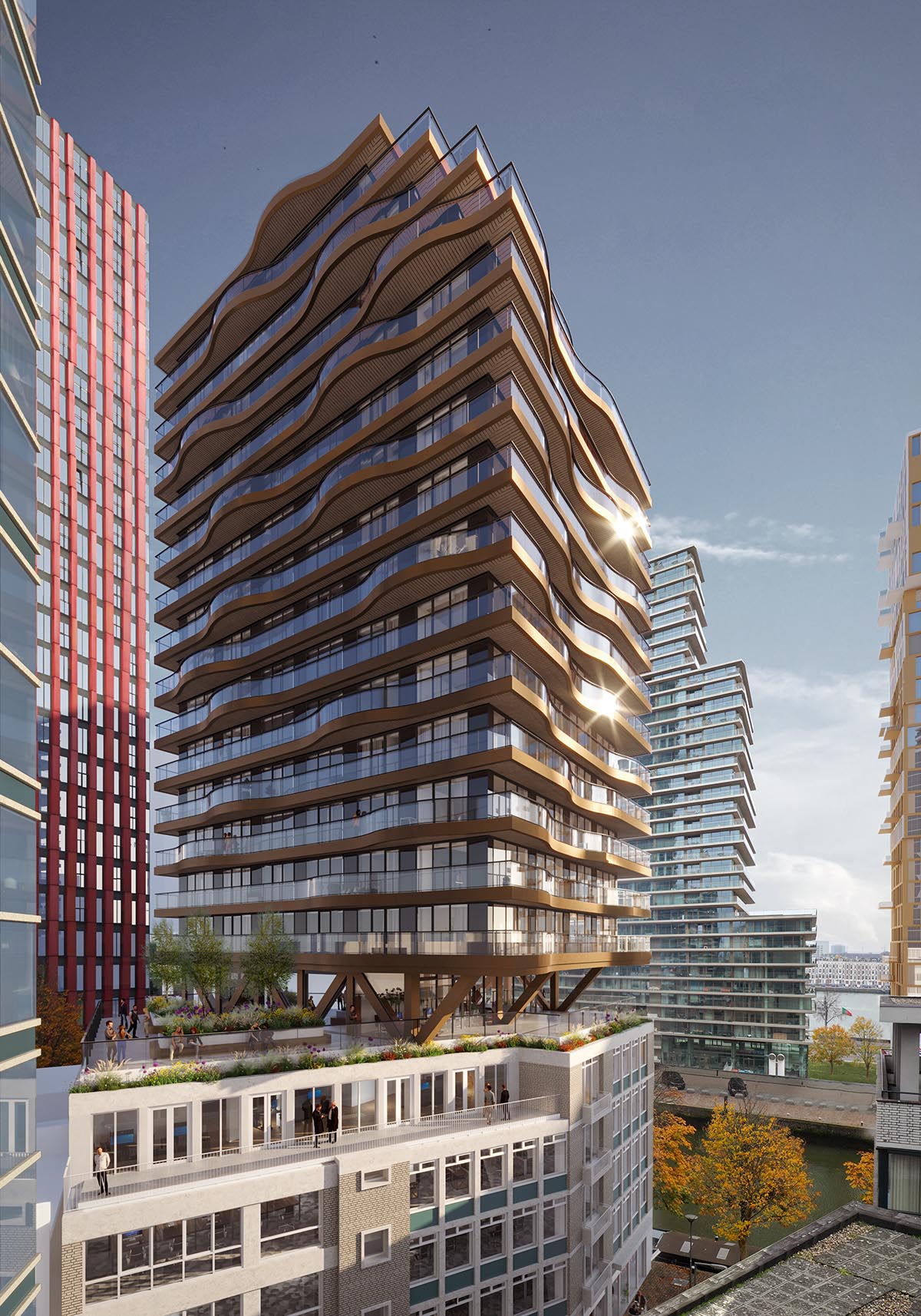
The preservation of the existing office block became the starting point for the design, according to the studio.
The residential tower, Riva, is designed on top of the office block and stands in balanced contrast with the existing buildings.
"The design does not aim to reach the heights of the surrounding high-rises in the area, instead it provides a generous footprint, creating a special living environment with a panoramic view over the harbour," said MoederscheimMoonen Architects.
"The building manifests itself in an empathetic way, yet maintains a dynamic presence, in between and just below the existing residential towers," the office added.
The 10,300-square-metre tower will contain 56 apartments that have plenty of transparency, allowing for panoramic views of the harbour and the city. The undulating outdoor spaces overlook the water in the area and provide a pleasant contrast to the reconstruction architecture below.
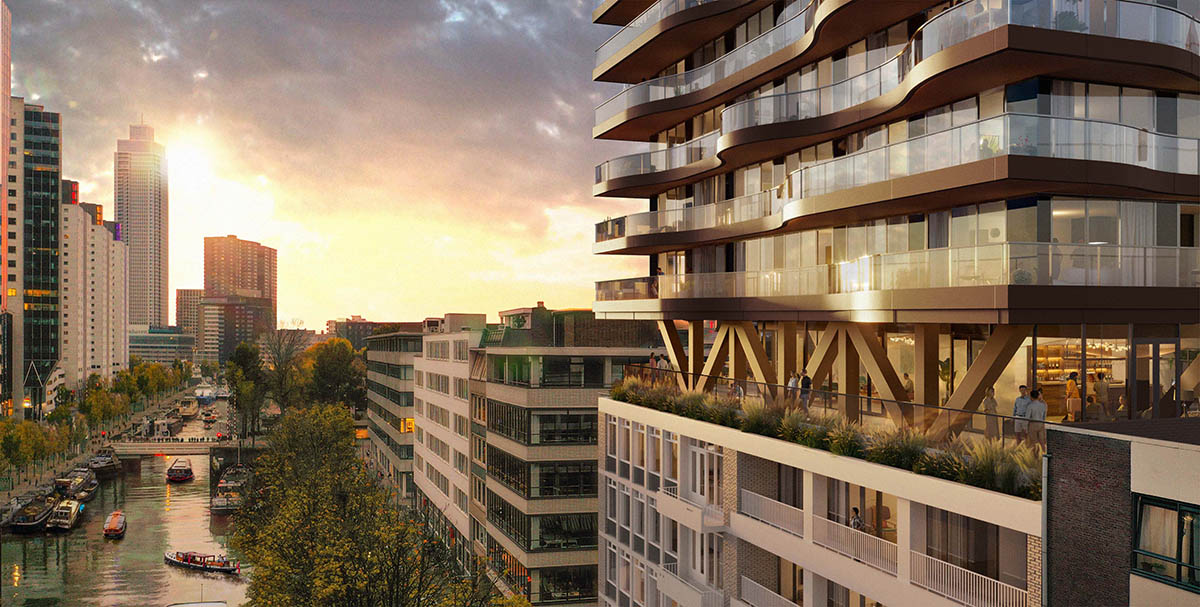
Due to their spacious dimensions, the balconies act as an extension of the apartments which creates a spacious and unique living environment in the middle of the city.
The fronts of the balconies are manufactured with anodized aluminium and cold bent glass. The undersides are made of light brown pigmented concrete with a wood plank relief, giving a warm and luxurious feeling to the whole.
Multifunctionality was a key factor in the design of Riva. The offices in the original corner building will be retained and there will be space for restaurants in the plinth.
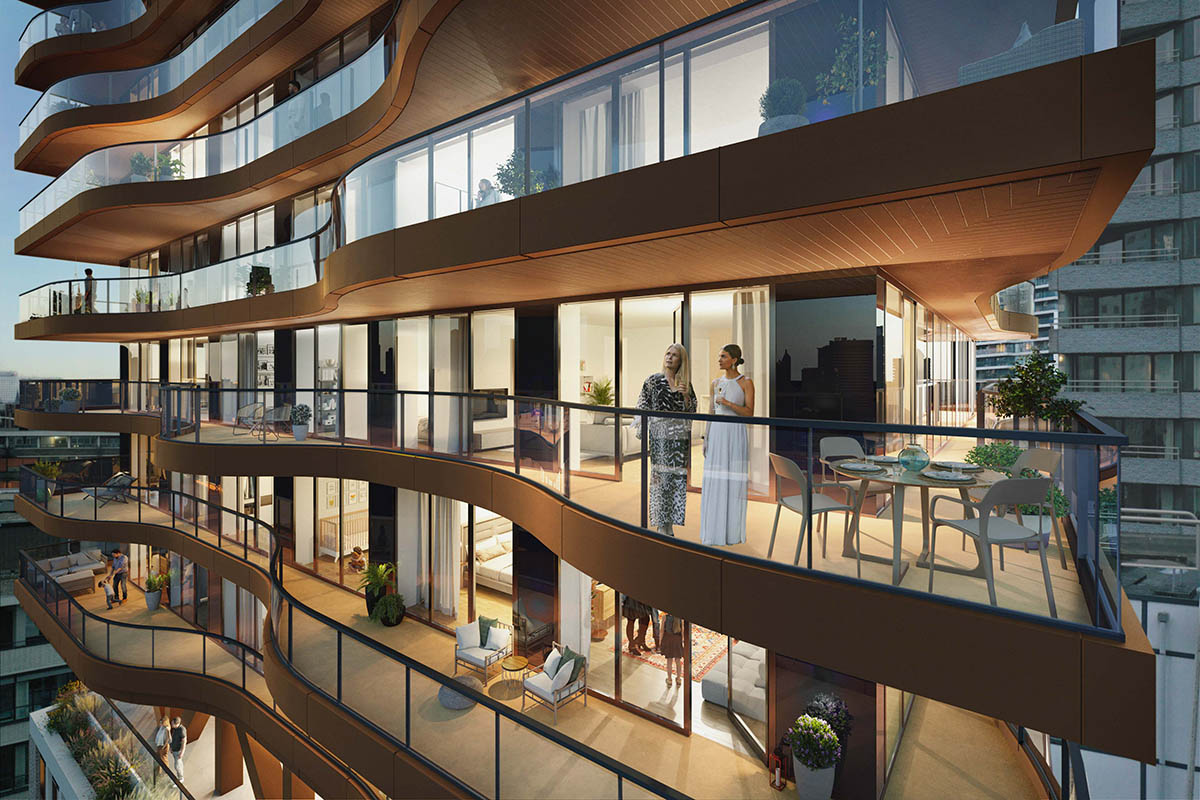
The combination of working and living creates a lively place for spontaneous encounters. A common layer with a living room and roof garden will be created between the residential tower and office buildings. This will become a meeting place for residents and the companies in the offices.
The image-defining element of this layer is the constructive truss that supports the tower. This construction supports the entire tower and thus punches itself through the existing substructure with a reduced number of piles.
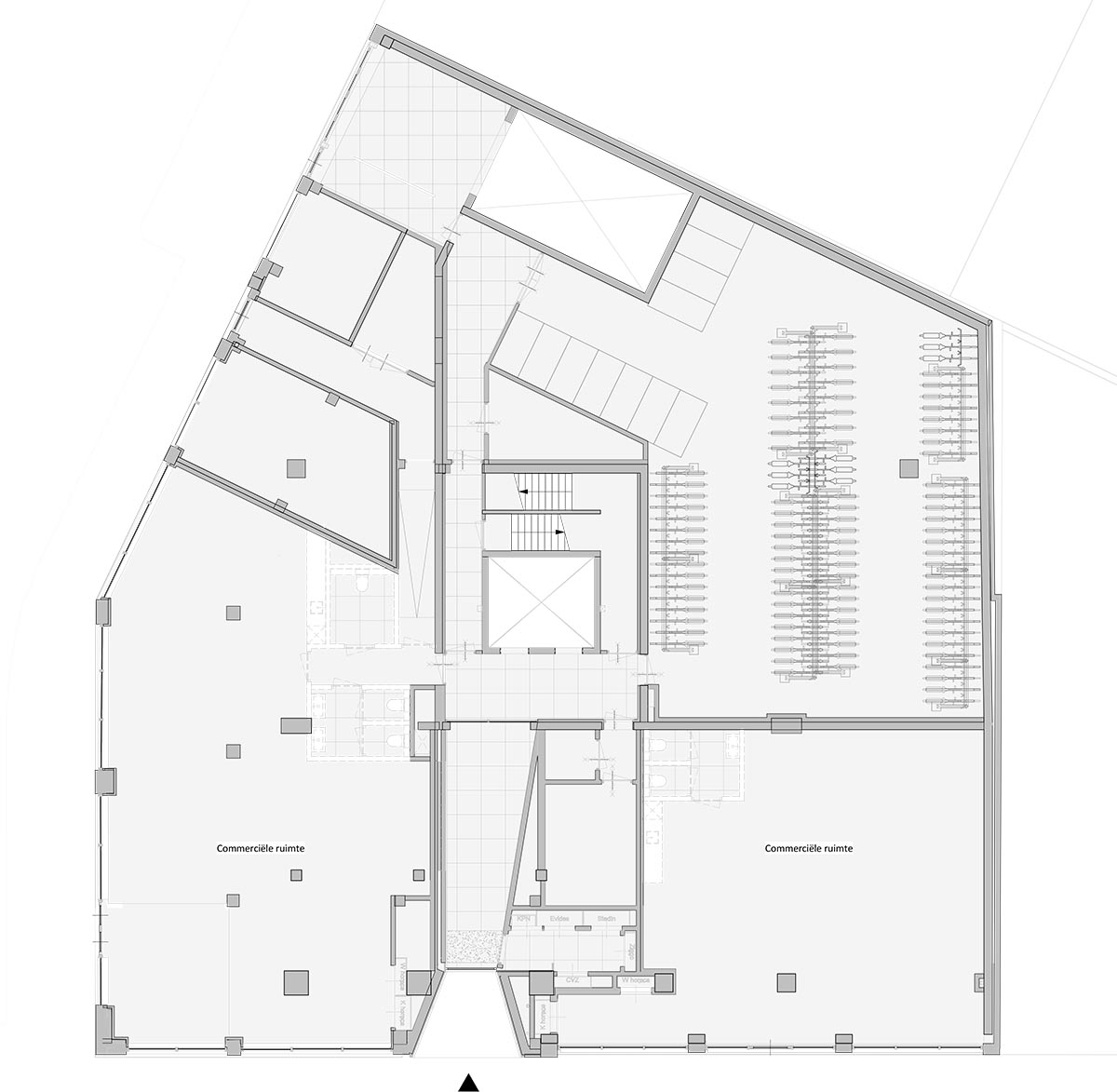
Ground floor
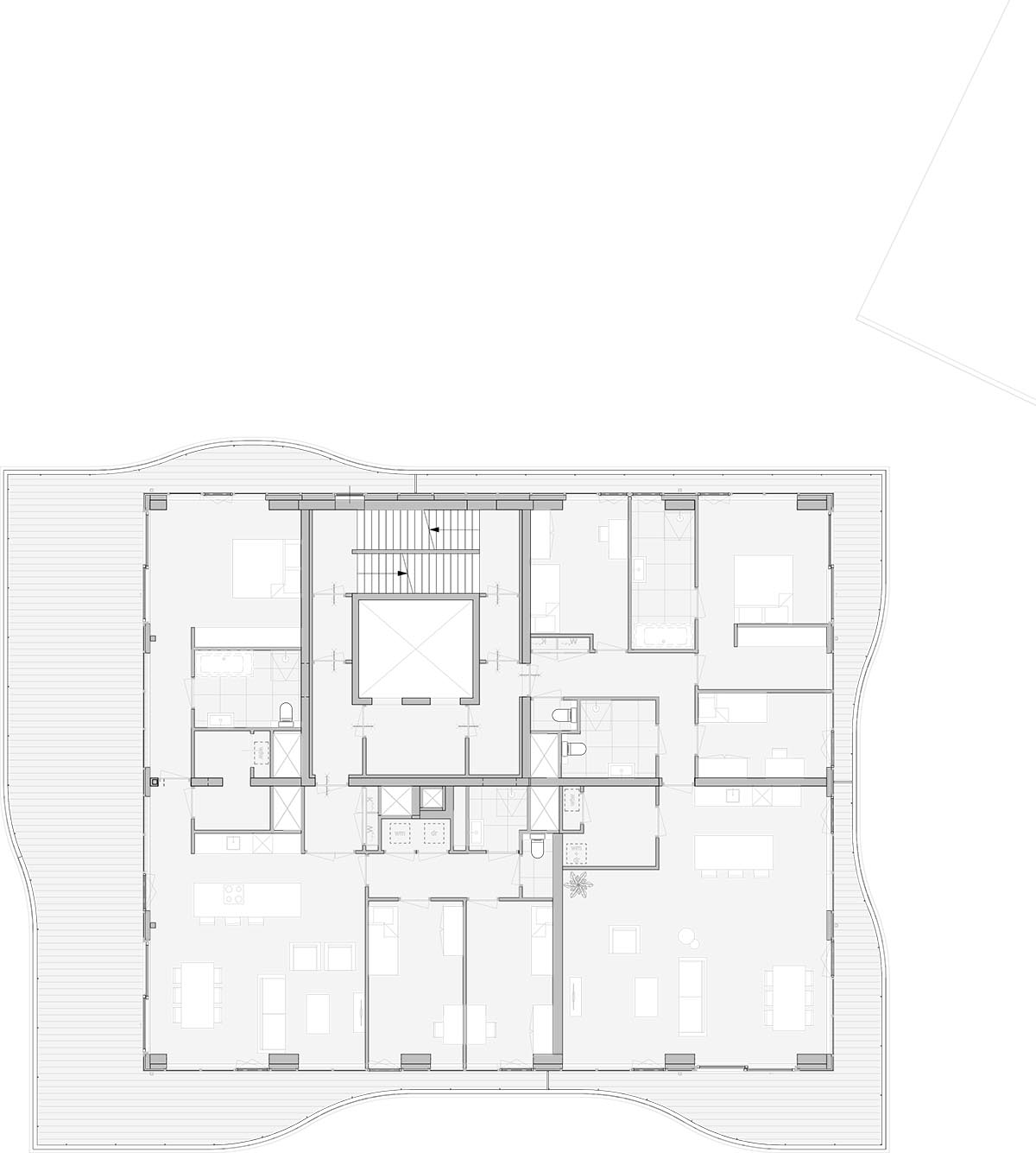
Floor plan - two apartments
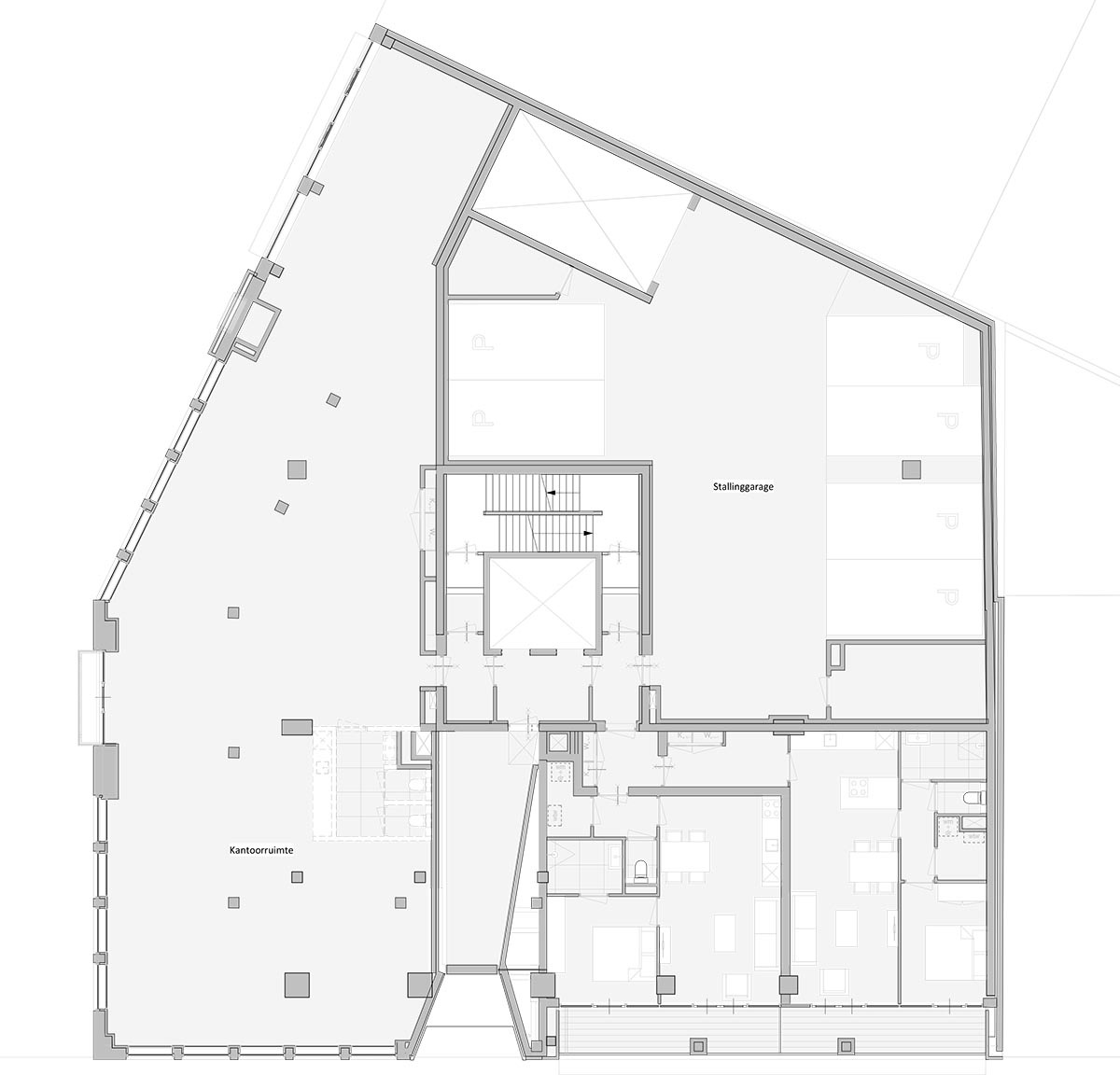
Floor plan - offices, parking, studios
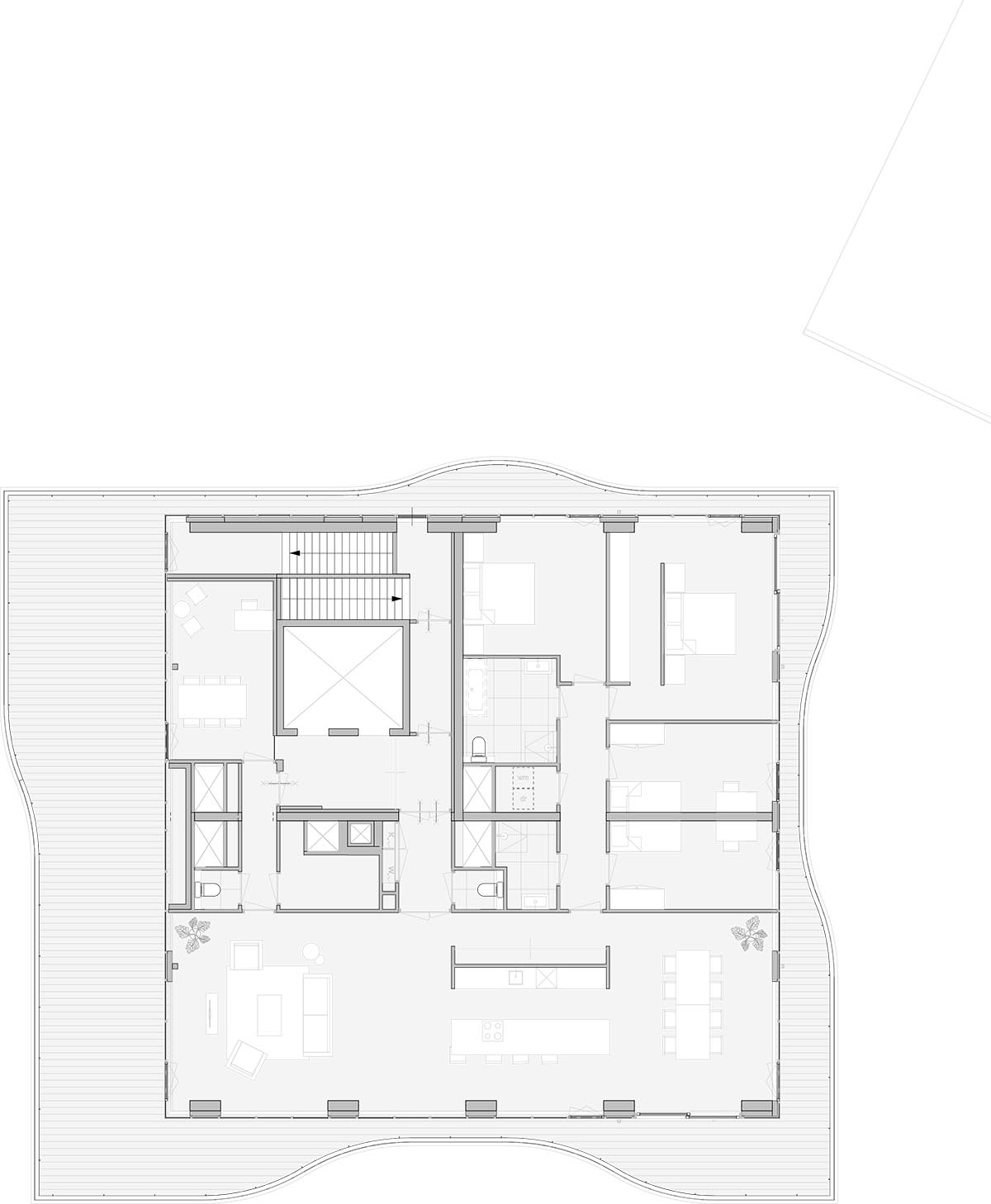
Penthouse apartment

Section
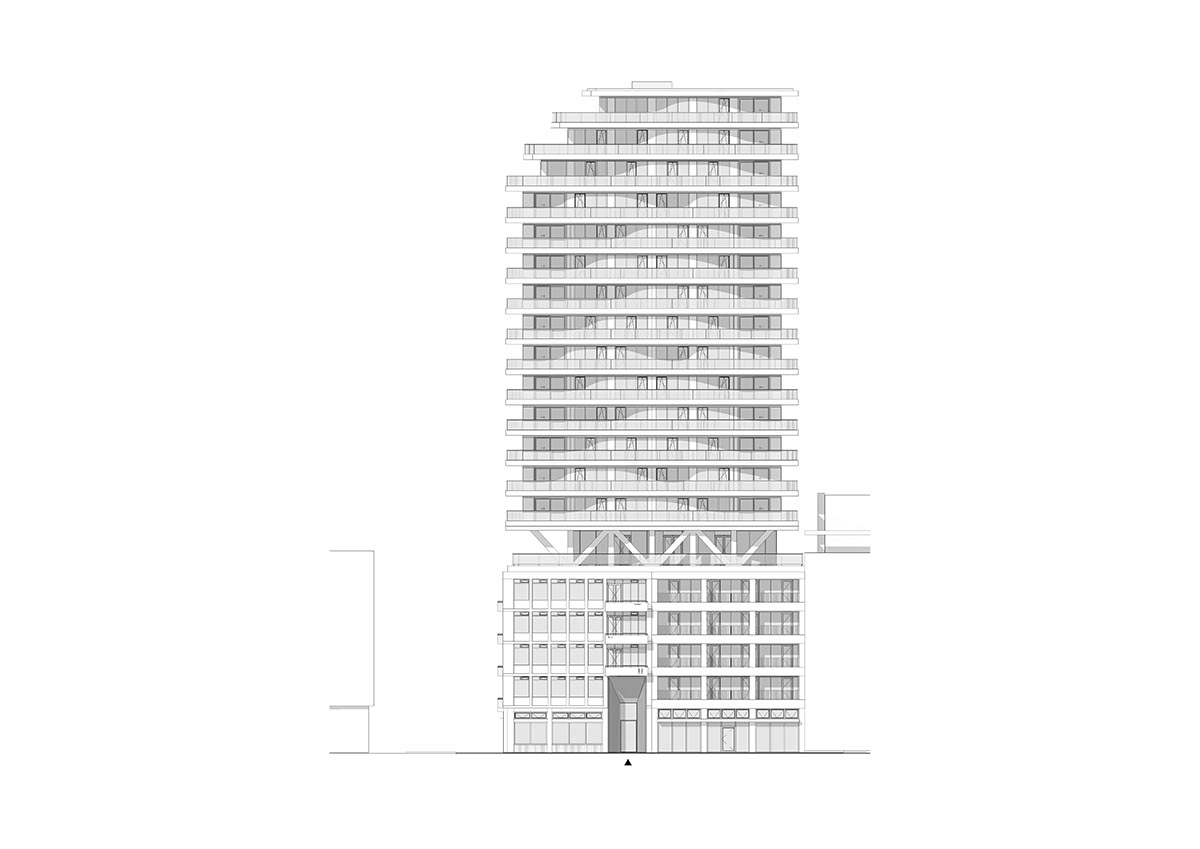
Front façade
Project facts
Project name: Riva
Architects: MoederscheimMoonen Architects
GFA: 10.300 m2
Location: Rotterdam
Client: Stebru
Construction: van Rossum Ingenieurs
Installations: Wolf Dikken Adviseurs
All renderings courtesy of MoederscheimMoonen Architects
