Submitted by WA Contents
Henning Larsen and Fabel Arkitekter design Norway's one of largest veterinary buildings at NMBU
Norway Architecture News - Jan 31, 2022 - 14:34 4047 views
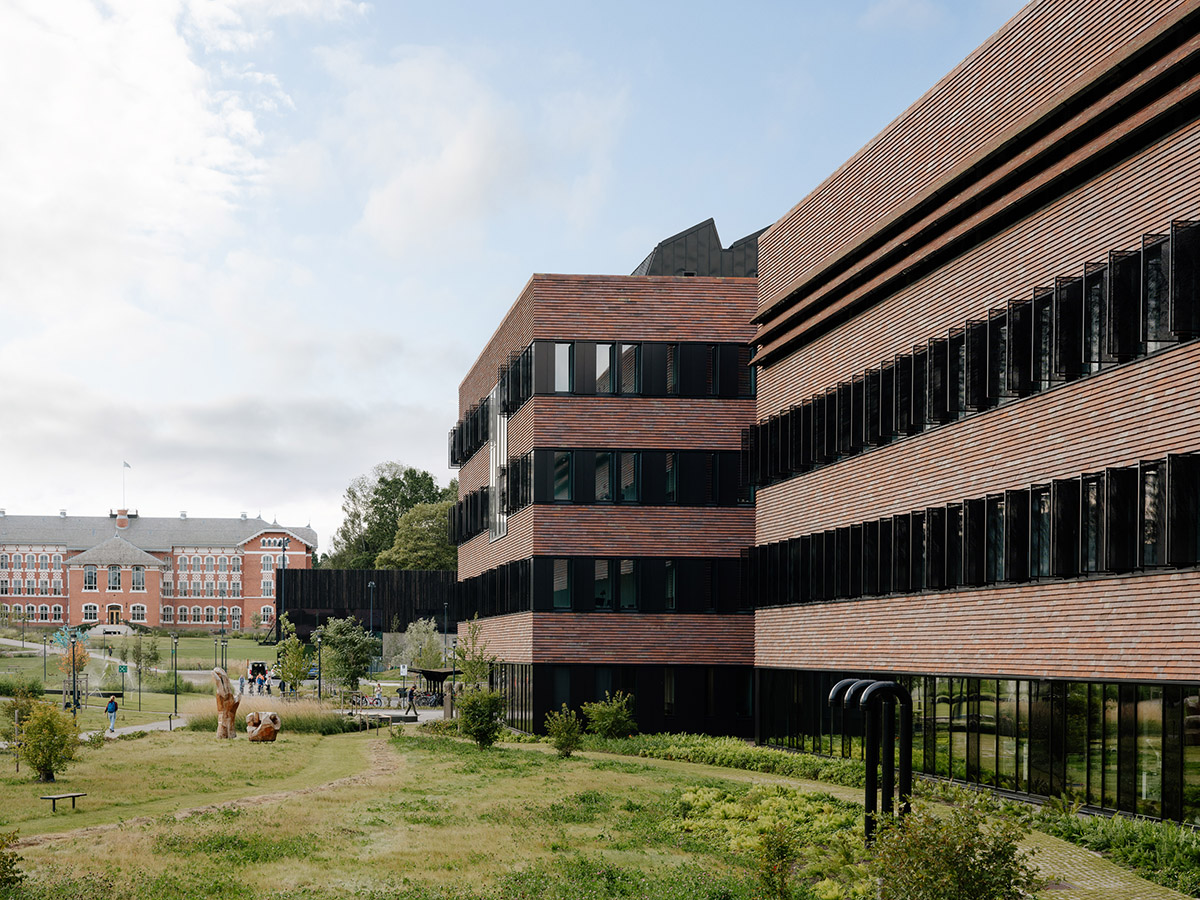
Henning Larsen and Fabel Arkitekter have designed a veterinary complex at the Norwegian University of Life Sciences (NMBU)’s Campus Ås, which is described as "one of the largest and most complex construction projects" in Norway.
Named Norwegian University of Life Sciences – Veterinary Building, the 95,000-square-metre building, situated at the Norwegian University of Life Sciences (NMBU)’s Campus Ås, combines together both research facilities and teaching space for veterinary medicine – one the most advanced veterinary buildings in Europe.
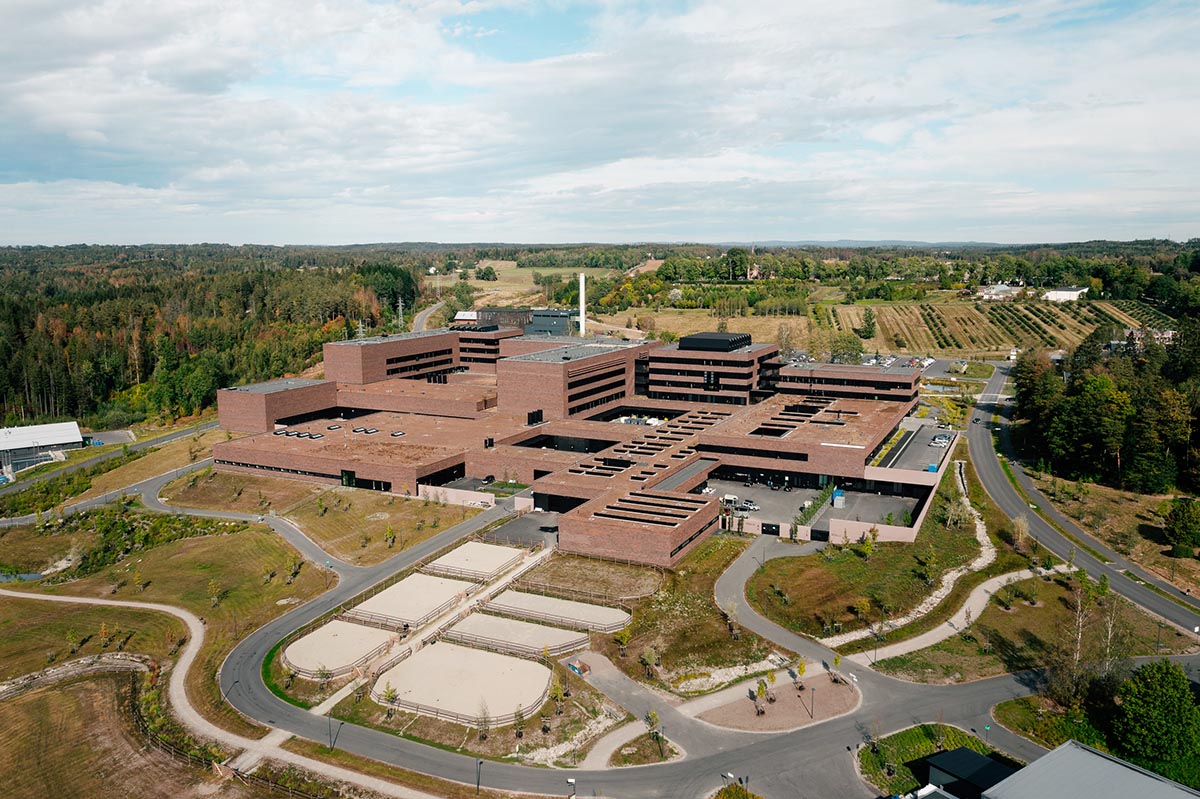
Officially opened in the fall of 2021, the complex comprises eight distinct interconnected buildings, made of reddish-brown hues of bricks that also match the surrounding campus' structures, some of which date back to the campus’ foundation in 1859.
The buildings are raised over four stories and are subdivided into eight wings which are themselves distributed between the building’s two primary programs: the Norwegian Veterinary Institute and the Norwegian University of Life Science.
In design, Henning Larsen aimed to understand the natural world, and according to the studio, "it has always been at the heart of human innovation but has gained critical urgency as globalism accelerates the cycle between our impact on the world and the world’s impact on us."
The design of the complex was envisioned with this cycle in mind, as the studio stated. "It is the largest overall development in the university and college sector in Norway ever."
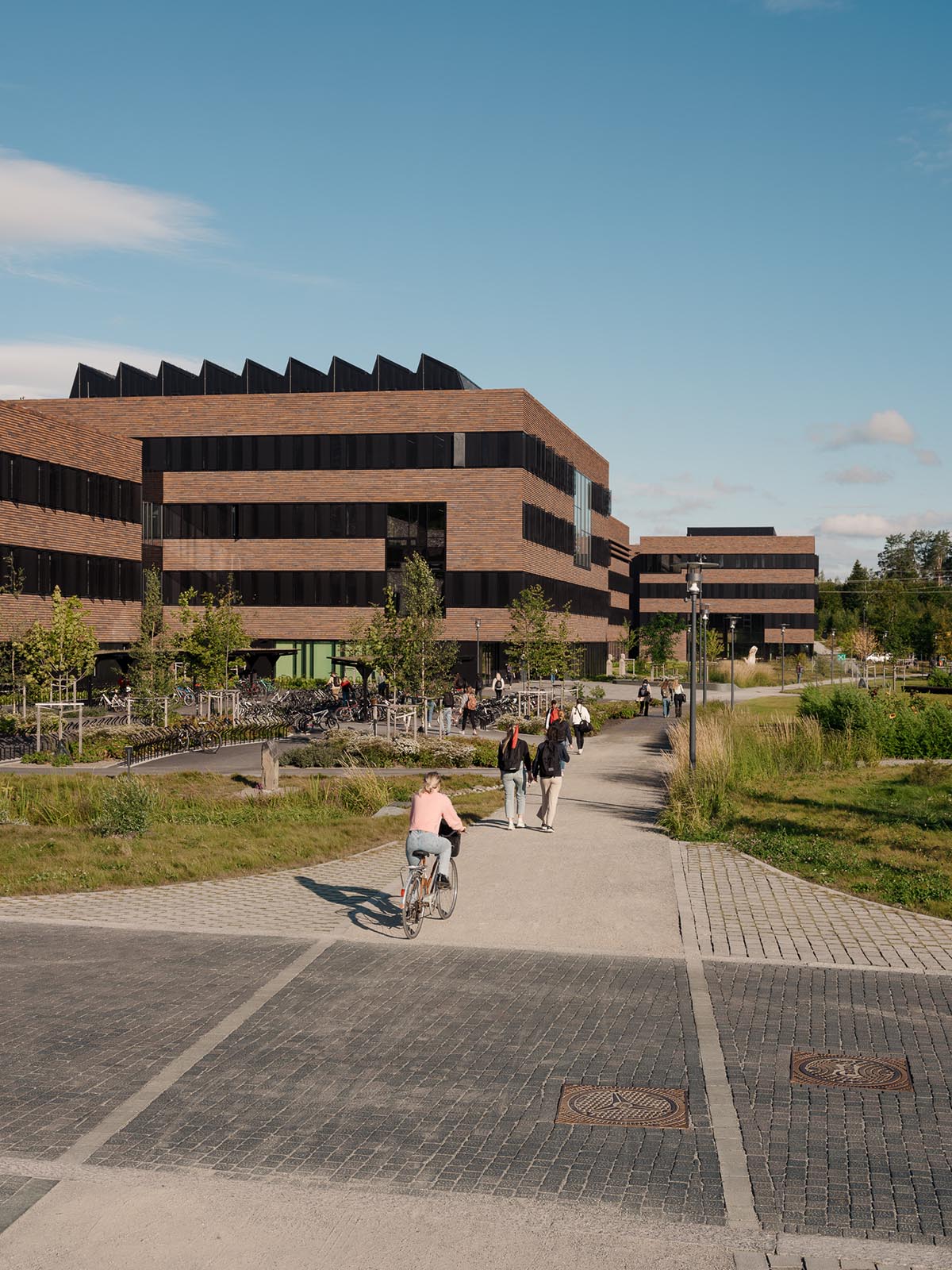
"It is the first campus of its kind," said Karoline Igland, Head of Department at Henning Larsen’s Oslo office, who has played a major role in the project throughout the design and construction.
"No building anywhere in the world unites the same range of researchers and experts or has the same requirements in terms of safety and readiness."
"In addition to being a technically advanced and highly secure facility, it also needed to be an open arena for students and faculty. The result you see today has required ten years of collaboration, research, and innovation," Igland added.

The complex also unites previously disparate resources together - some of which were in Oslo, 30km to the north of NMBU’s main campus.
Developed for Statsbygg, the project was completed in cooperation with Multiconsult, Fabel Arkitekter, Link Arkitektur, and Erichsen + Horgen.
Henning Larsen tackled with a significant question in design process: "How do you design world-class research and learning facility, where people and animals can co-exist in a potential infectious and hazardous environment?."
"The Norwegian government has set out to become one of the leading nations in education and research in biosafety and the spread of infectious diseases, and the new Veterinary Building at the Norwegian University of Life Science is designed to fulfil this ambition," the firm explained.
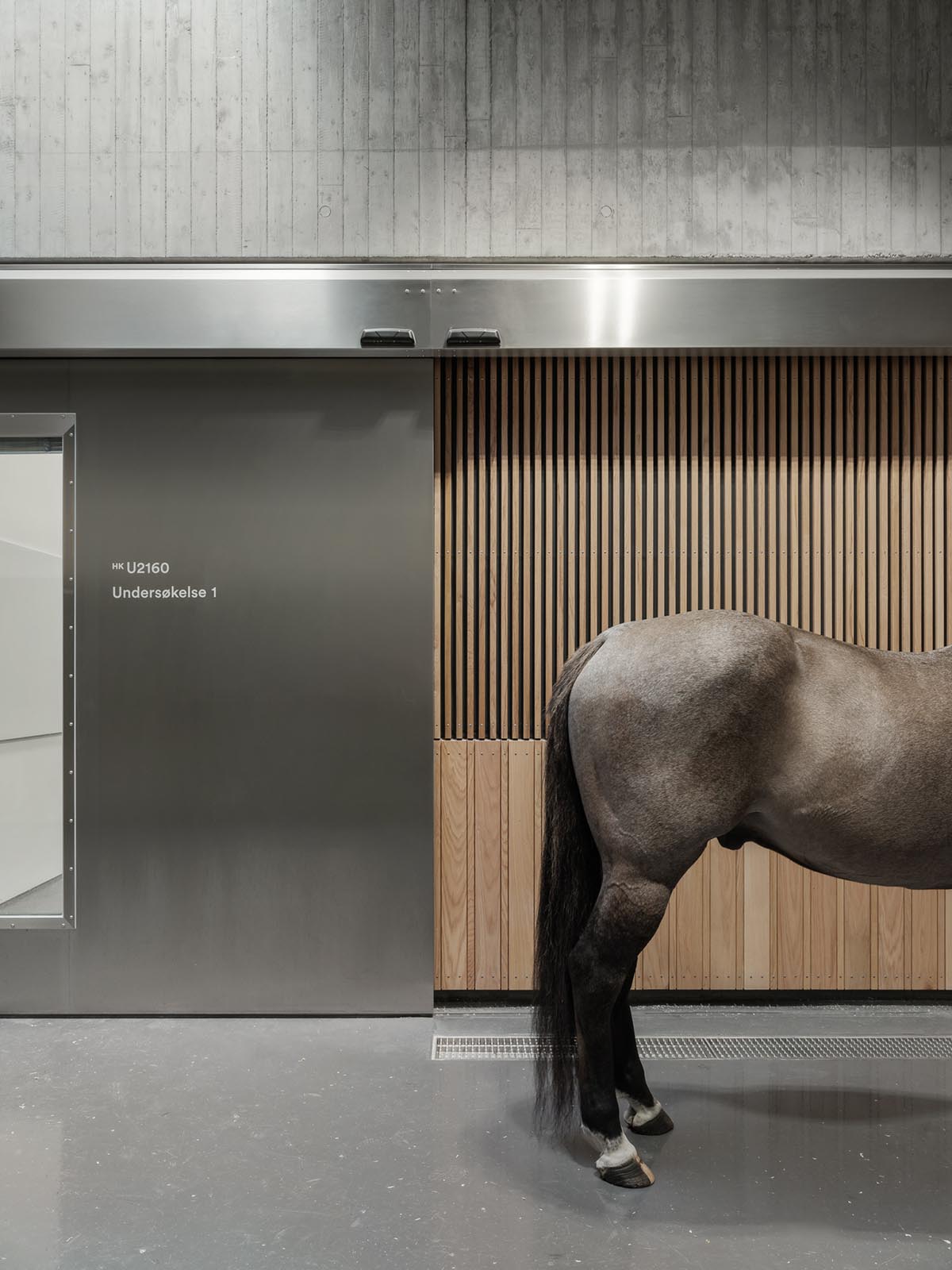
The project is designed as a bridging of gaps between great and small, hazardous and safe, clinical and human, isolated and connected.
Despite its vast scale, which includes over 2,400 rooms into the building’s 95,000 square meters of floorspace, the interiors at the Veterinary Building at Campus Ås feel almost cozy.
The highly sensitive and even hazardous spaces the campus houses, such as the Veterinary Building’s laboratories for infectious disease research and surgical suites (and corresponding logistical spaces), are bound in the center, protected by a permeable barrier of public program that rings the campus’ exterior.
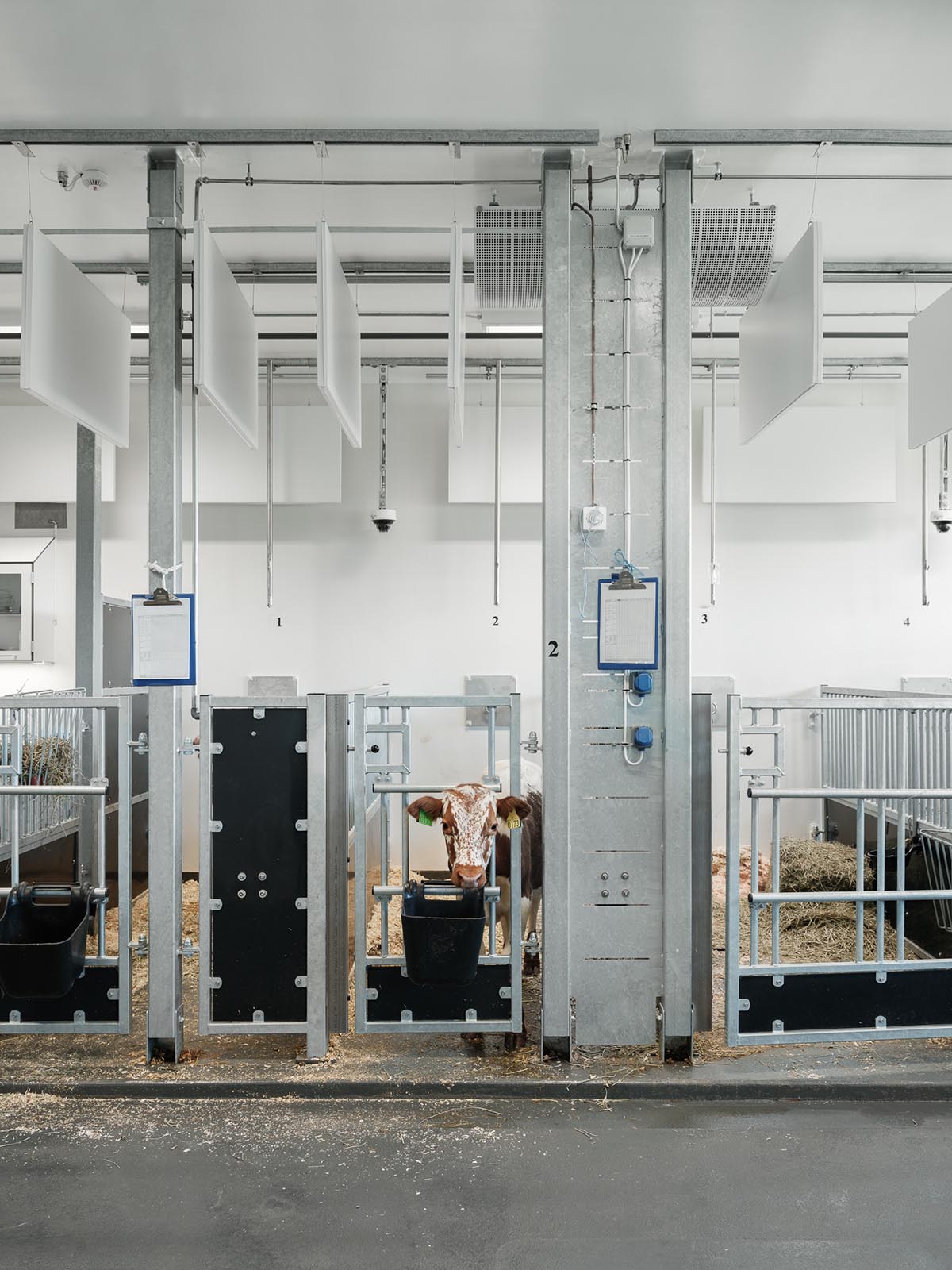
Students and university visitors can venture almost all the way into the heart of the building without experiencing the risk intrinsic to the building’s function it is broken into smaller modules that can be individually locked down if needed rather than putting the entire facility on perpetual lockdown.
"The breadth of facilities at Campus Ås is unique and comprehensive by design," explained Karoline Igland. "Breakthroughs happen when we share knowledge and work together, and Campus Ås combines both the highly technical and social spaces that foster those kinds of cooperations."

World-Class Research Facility and Open Learning Environment in One
Where you learn can have a tremendous effect on your ability to take in and retain knowledge. Research in recent years (including that of Henning Larsen PhD researcher Krister Jens) has shown that informal and social spaces within higher education facilities can have measurable outcomes in learning and innovation.
The interlinked structures of the Veterinary Building at Campus Ås function with this in mind: between the stables, aquariums, animal clinics, hydrotherapy pools, riding halls, BSL 3 laboratories, autopsy rooms, classrooms, offices, libraries, and canteens, social spaces make room for researchers, faculty, students, and visiting experts to meet and learn from each other – both formally and informally.
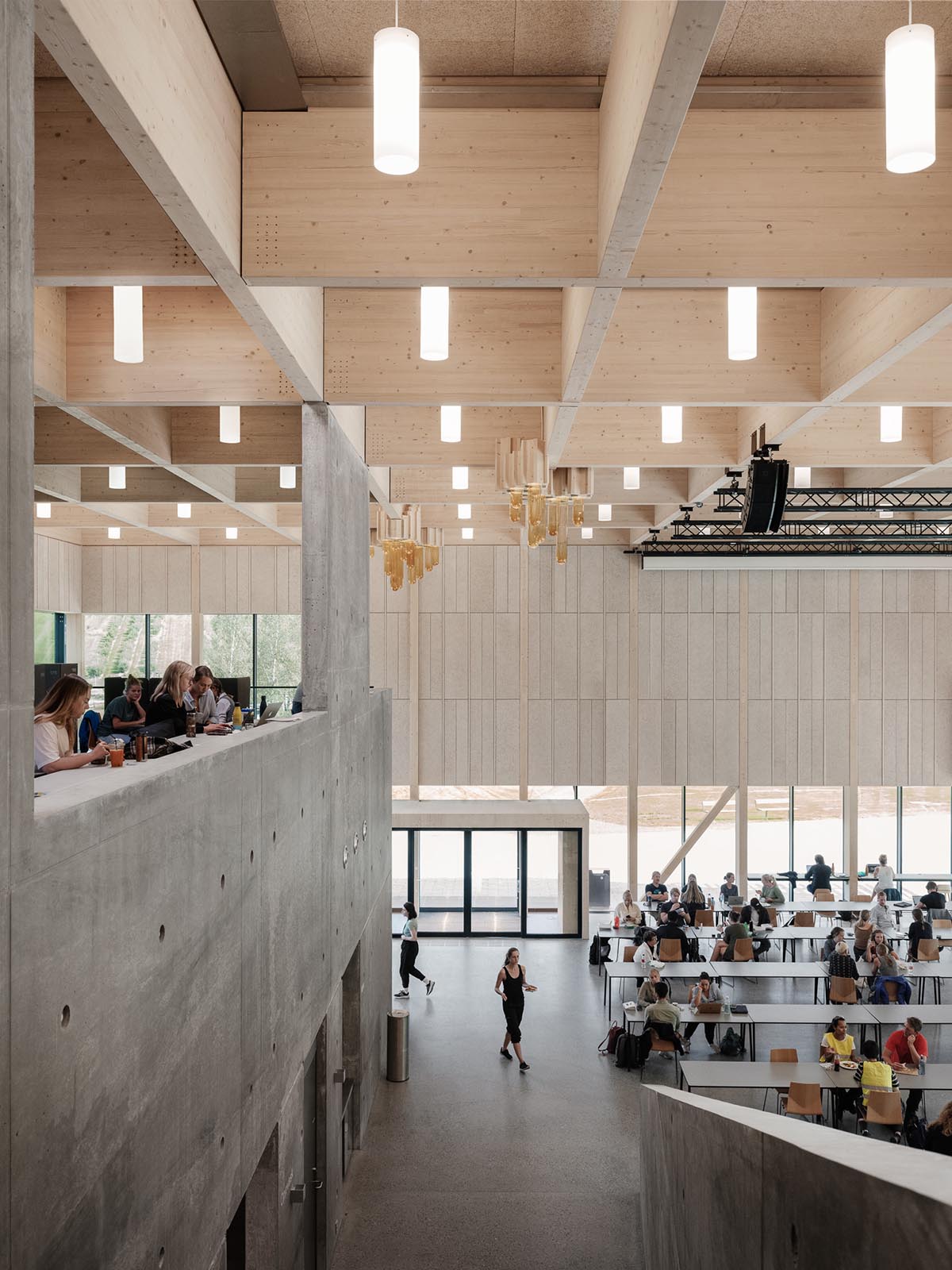
Things are no less complex in the research/clinical areas where, rather than facilitating casual meetings between people, different spaces must be carefully separated to avoid cross contamination.
Even the animals must be carefully separated, with veterinary program divided between small and large animal clinics and subdivided further to separate healthy/injured animals from those that are ill.
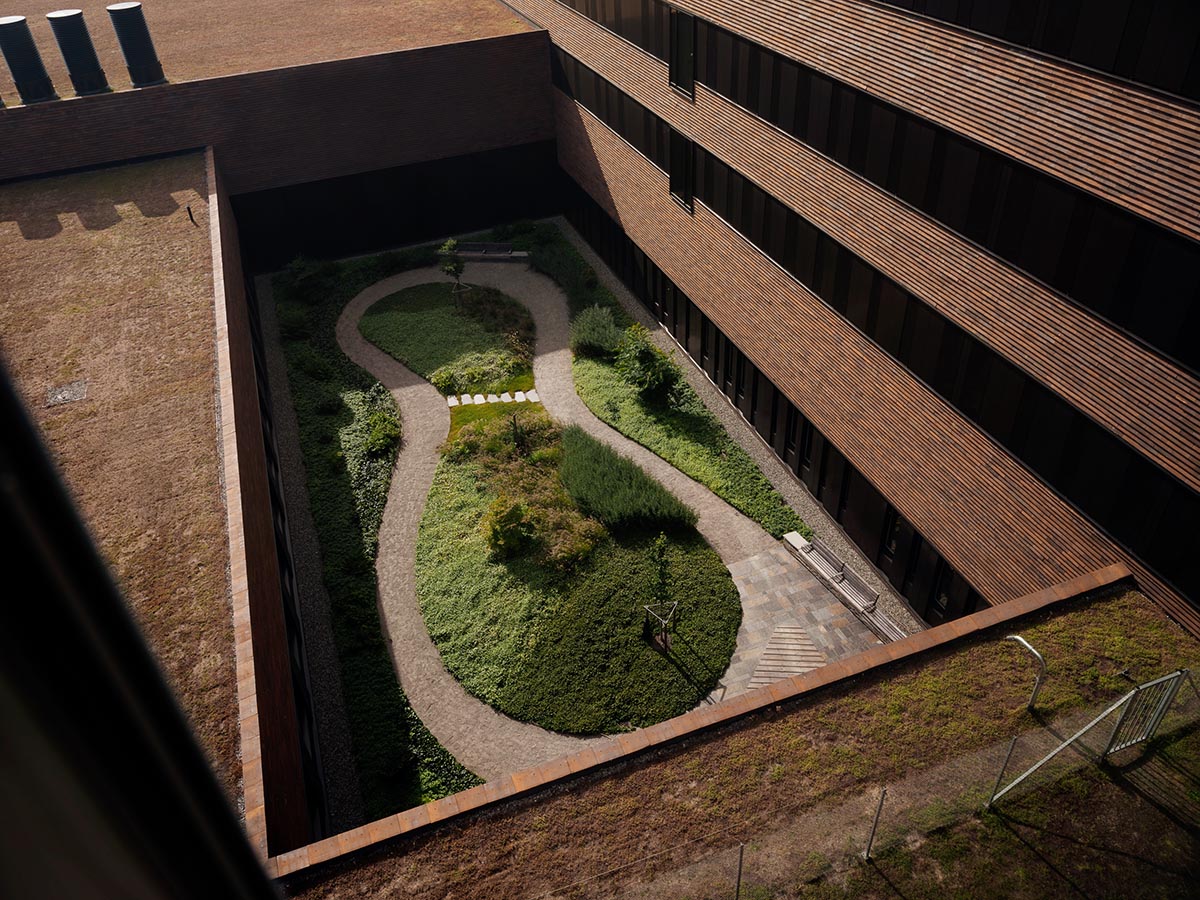
Fitting In, Standing Out
Behind the venerable original building on what was previously known as the Norwegian University of Agricultural Sciences on Ås, situated in an open landscape of soft hills, the long and low profile of the Veterinary Building at Campus Ås allows it to fit in to its campus surroundings while still standing out. In a beautiful park with plants, flowers and open waterways is the new Veterinary Building, matched in color to the antiquarian buildings on campus.
Taking cues from the campus' surrounding structures, in which some of them date back to the campus’ foundation in 1859, Henning Larsen used over 300,000 hand-cut bricks for the façade of the buildings, each coal fired to give them an individual sheen and texture.
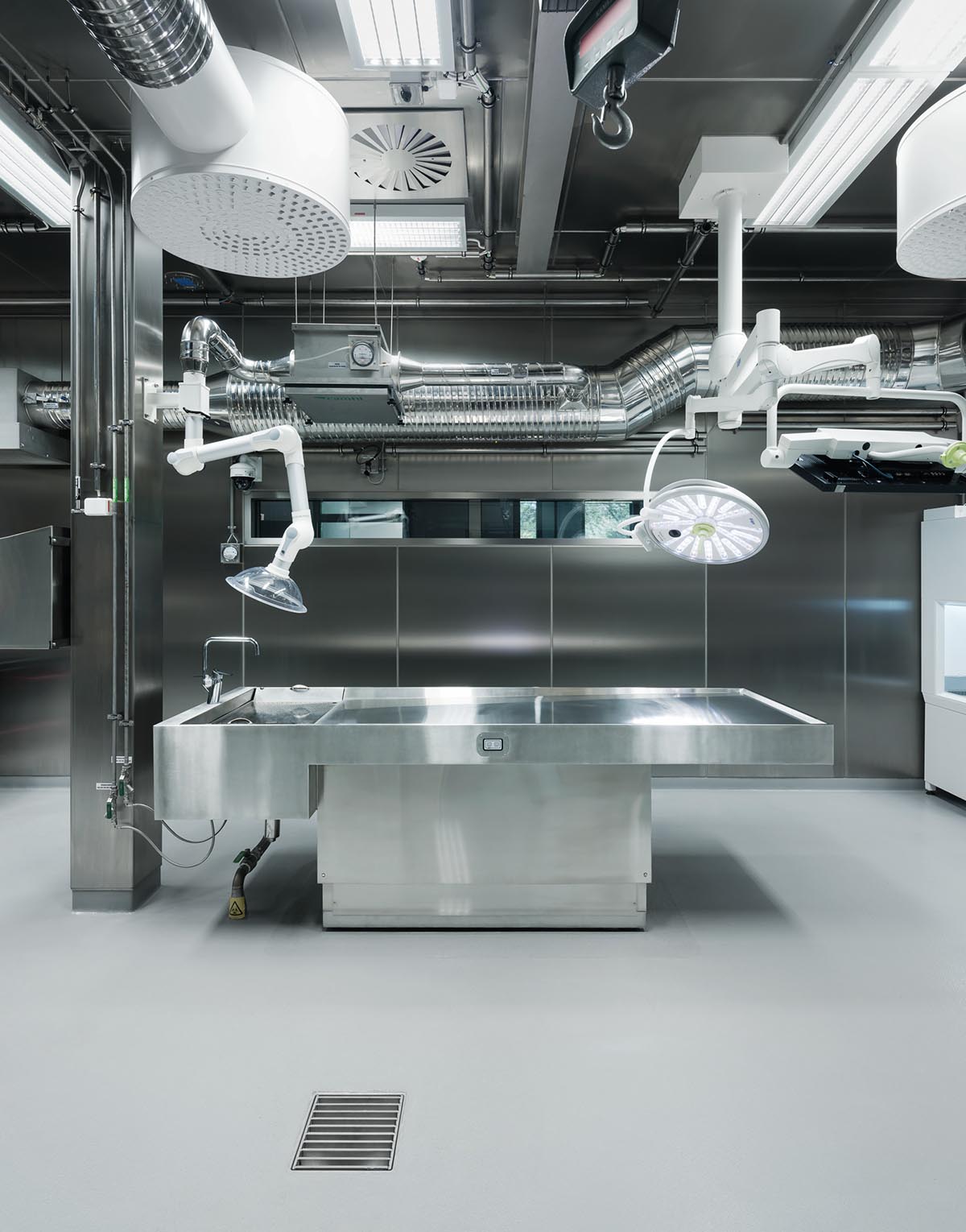
The reddish-brown hue of the bricks references to the surrounding campus structures, as the studio explained. Native plantings surround the bulk of the new building and can also be found up above, where sedum roofs support a prosperous insect habitat.
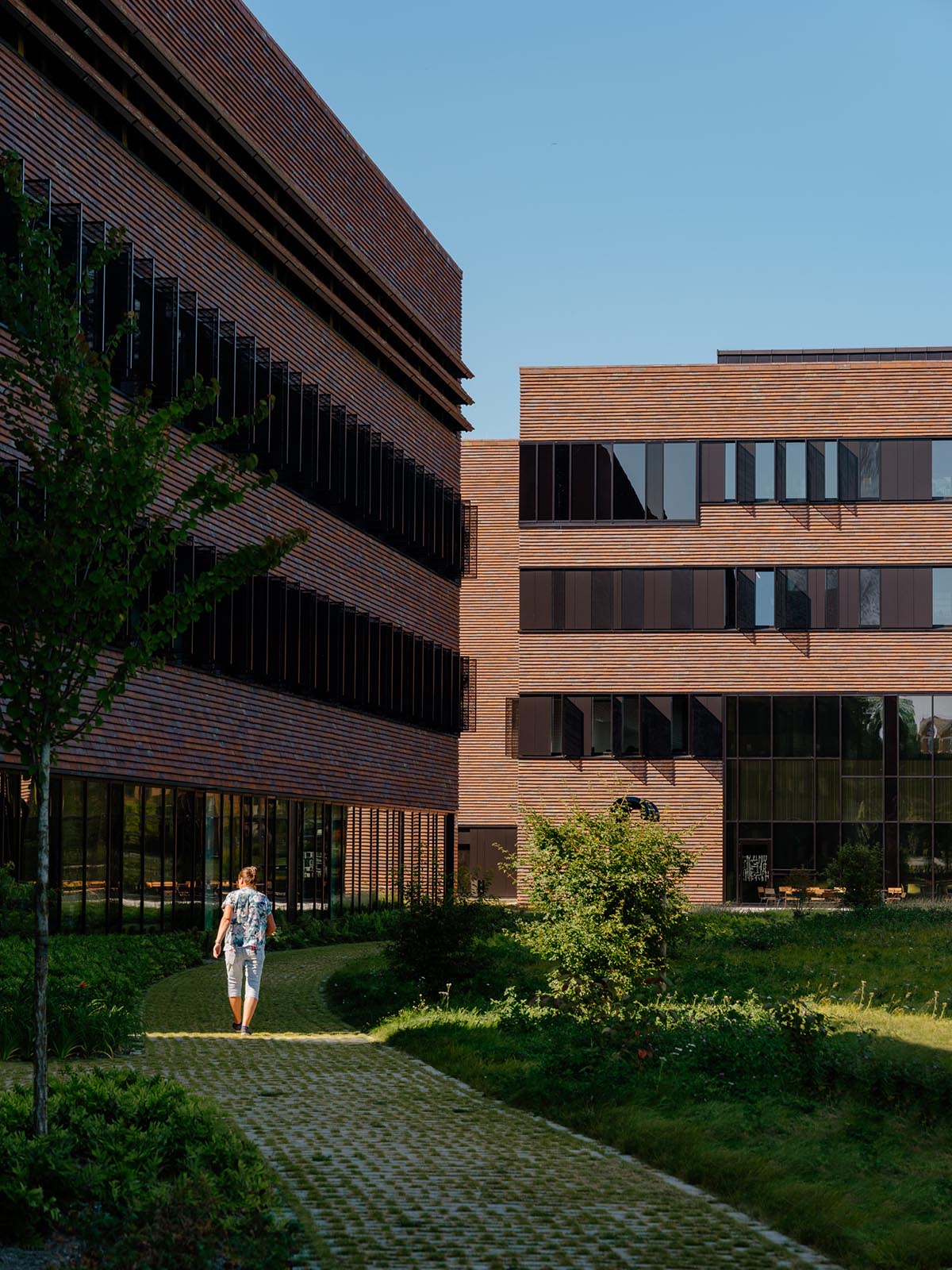
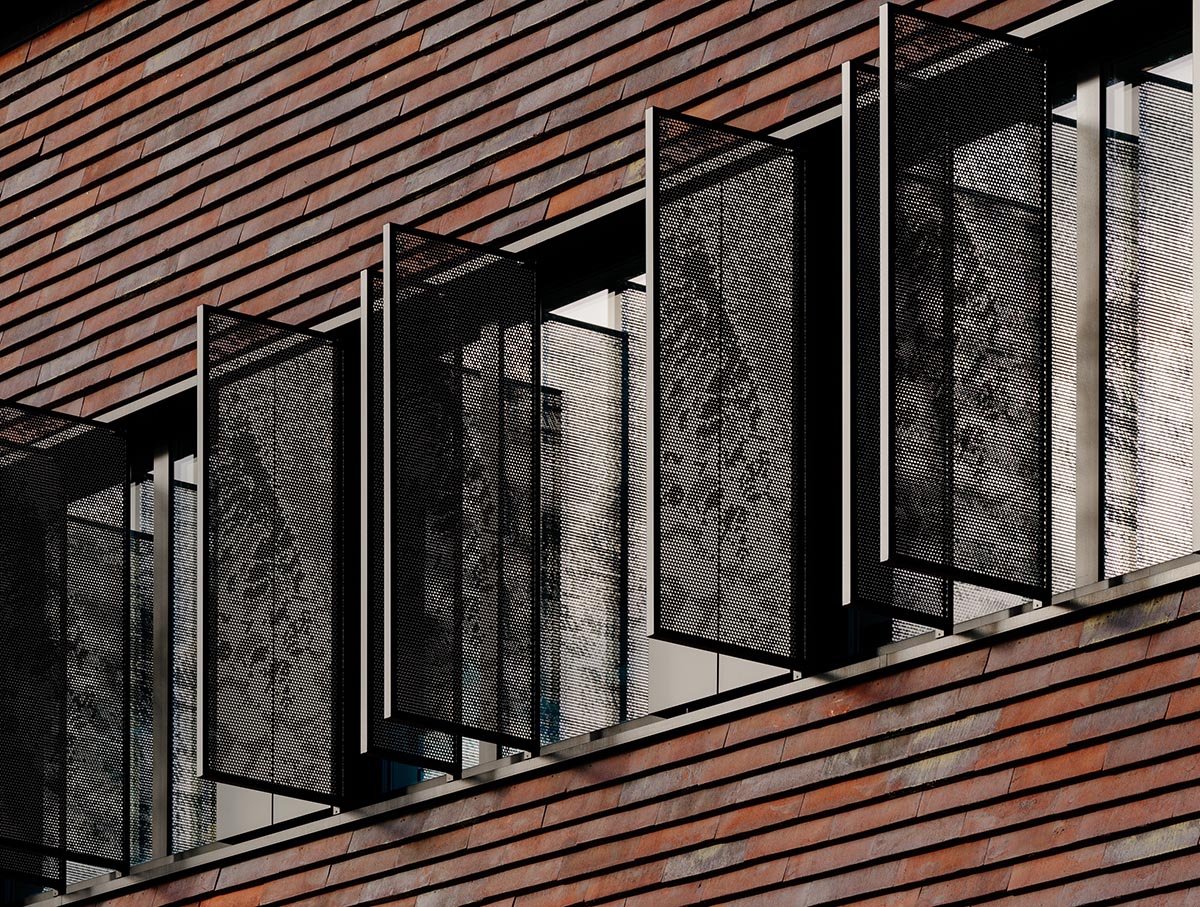
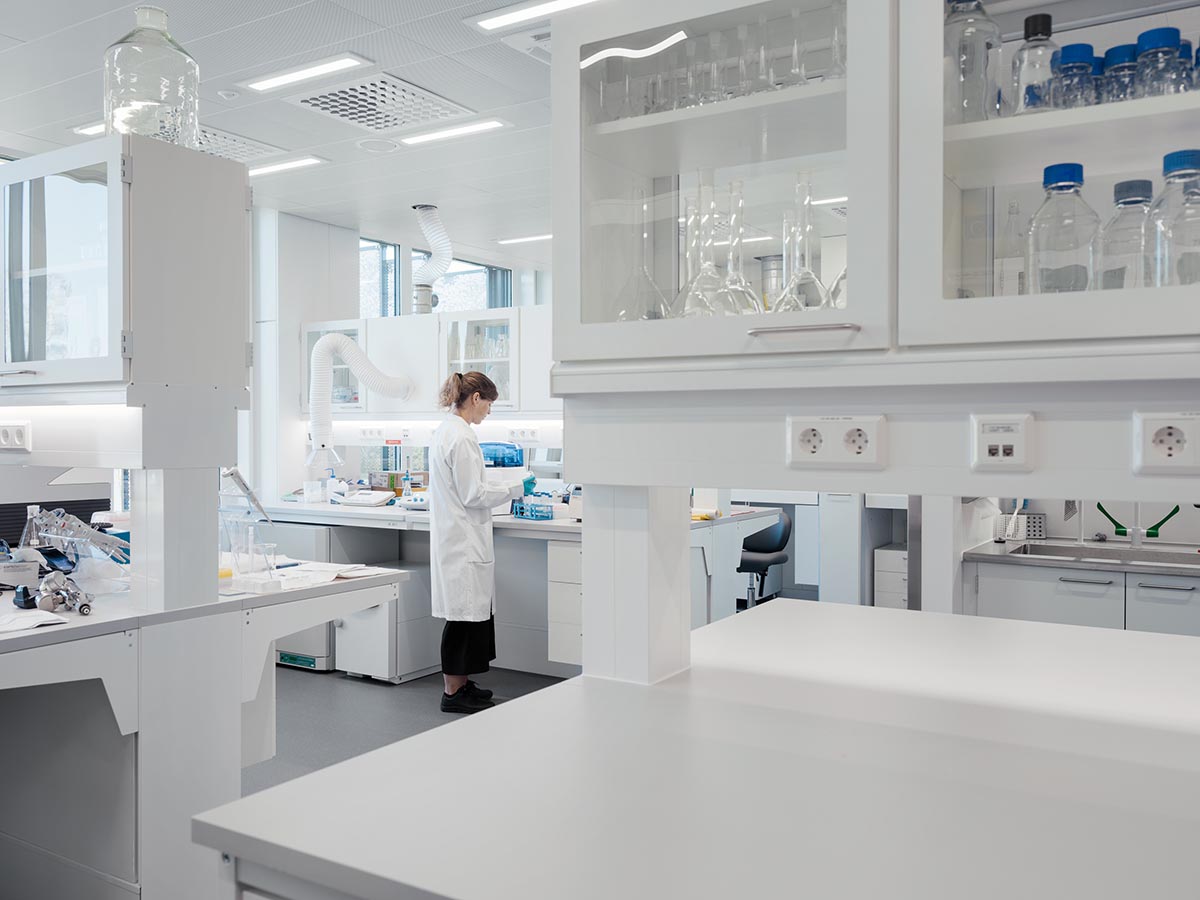
The new Veterinary Building at Campus Ås was officially opened on 1 September 2021 and serves to 700 students and almost 1.000 employees.
The new Veterinary Building at Campus Ås is a passive house and sustainability project in accordance with Statsbygg’s sustainability strategy.
Henning Larsen recently won an international competition to design a carbon neutral civic center in Pujiang, China. The firm is currently working on a prestigious university campus in the heart of Innsbruck, Austria.
Project facts
Project name: Norwegian University of Life Sciences – Veterinary Building
Architecture: Henning Larsen & Fabel Arkitekter
Project team: Multiconsult, Henning Larsen, Fabel Arkitekter, Link Landskap and Erichsen & Horgen
Location: Ås, Norway
Gross floor area: 63,000 m2 / 680,000 ft2
Client: Statsbygg
Construction period: 2013 – 2021
Type of assignment: Competition
Building details
Façade:
25,000 m2 / 270,000 ft2 exterior walls
300,000 hand-mounted bricks
8,000 m2 / 86,000 ft2 metal façade
Landscape: 190,000 m2 / 2,000,000 ft2 park
All images © Einar Aslaksen
> via Henning Larsen
