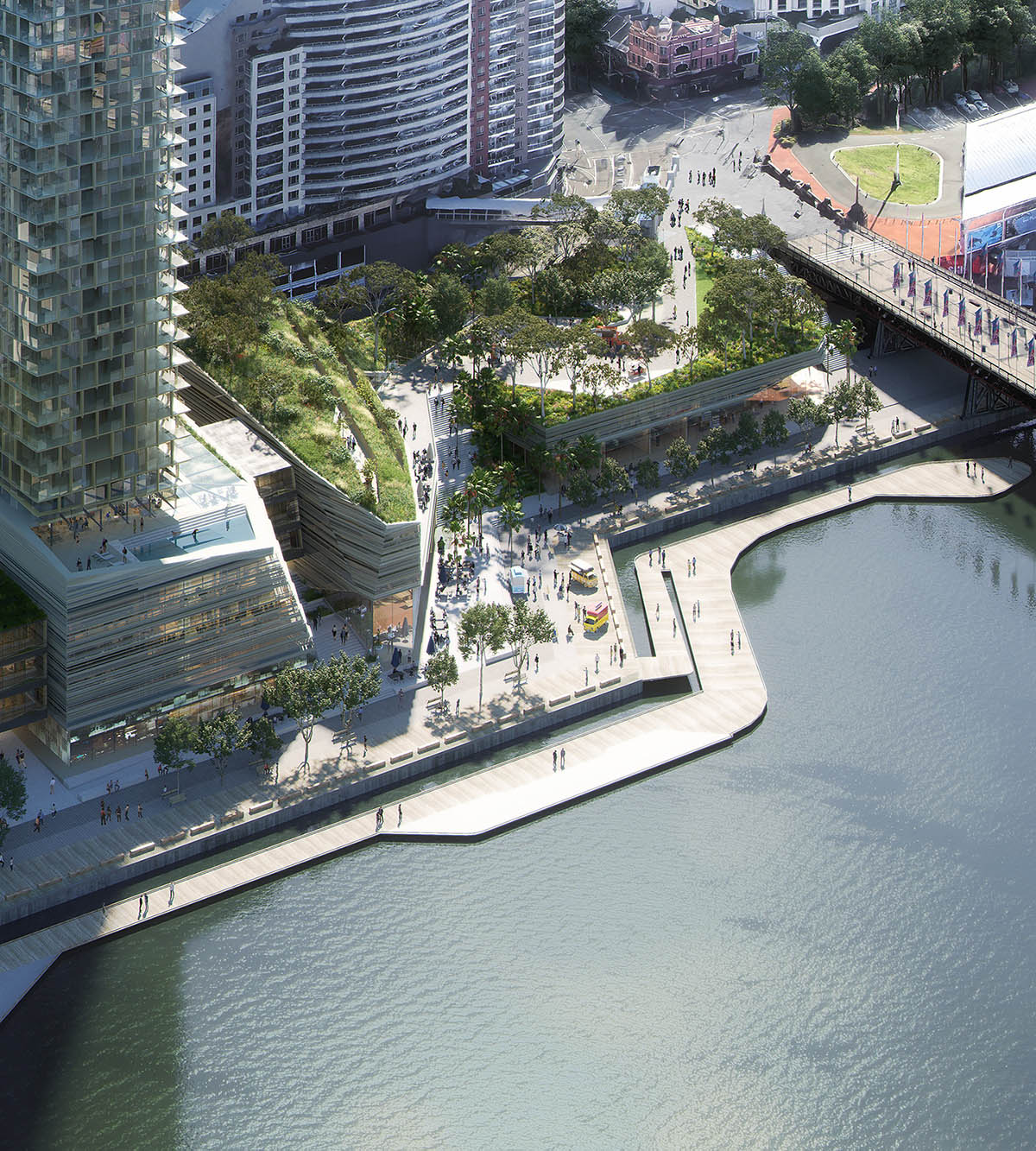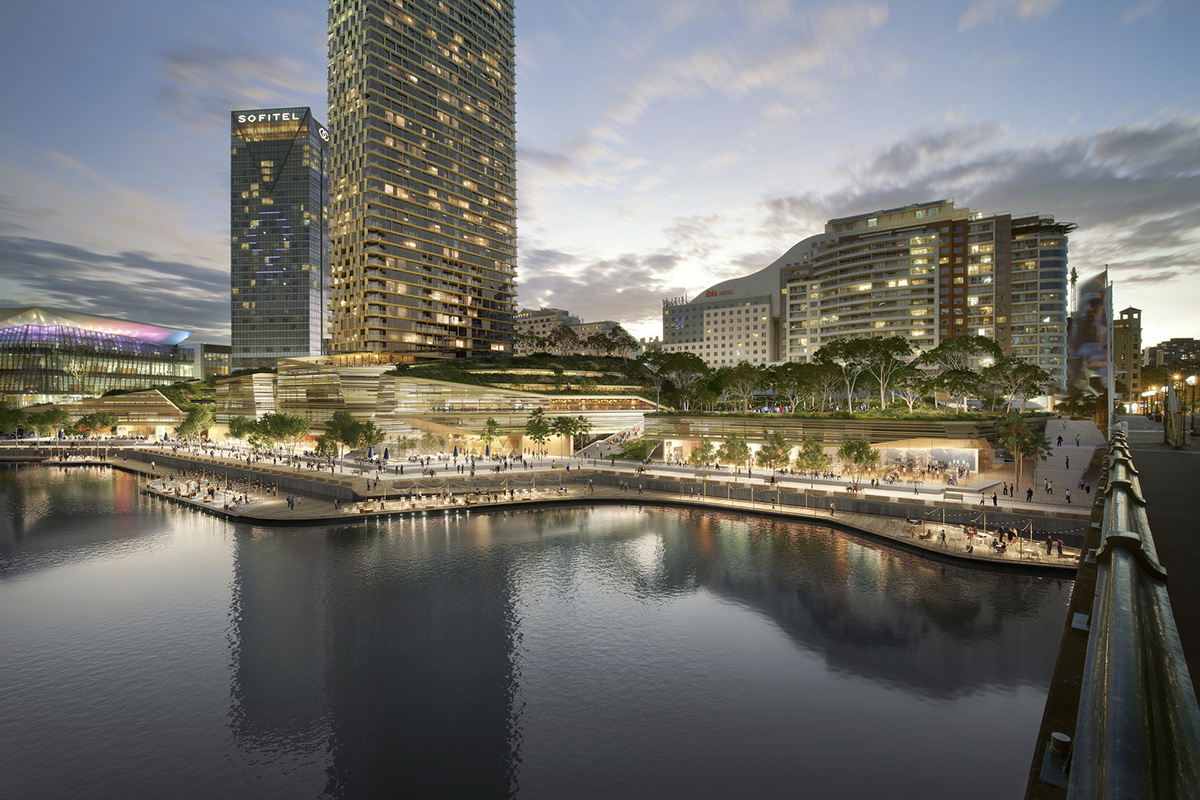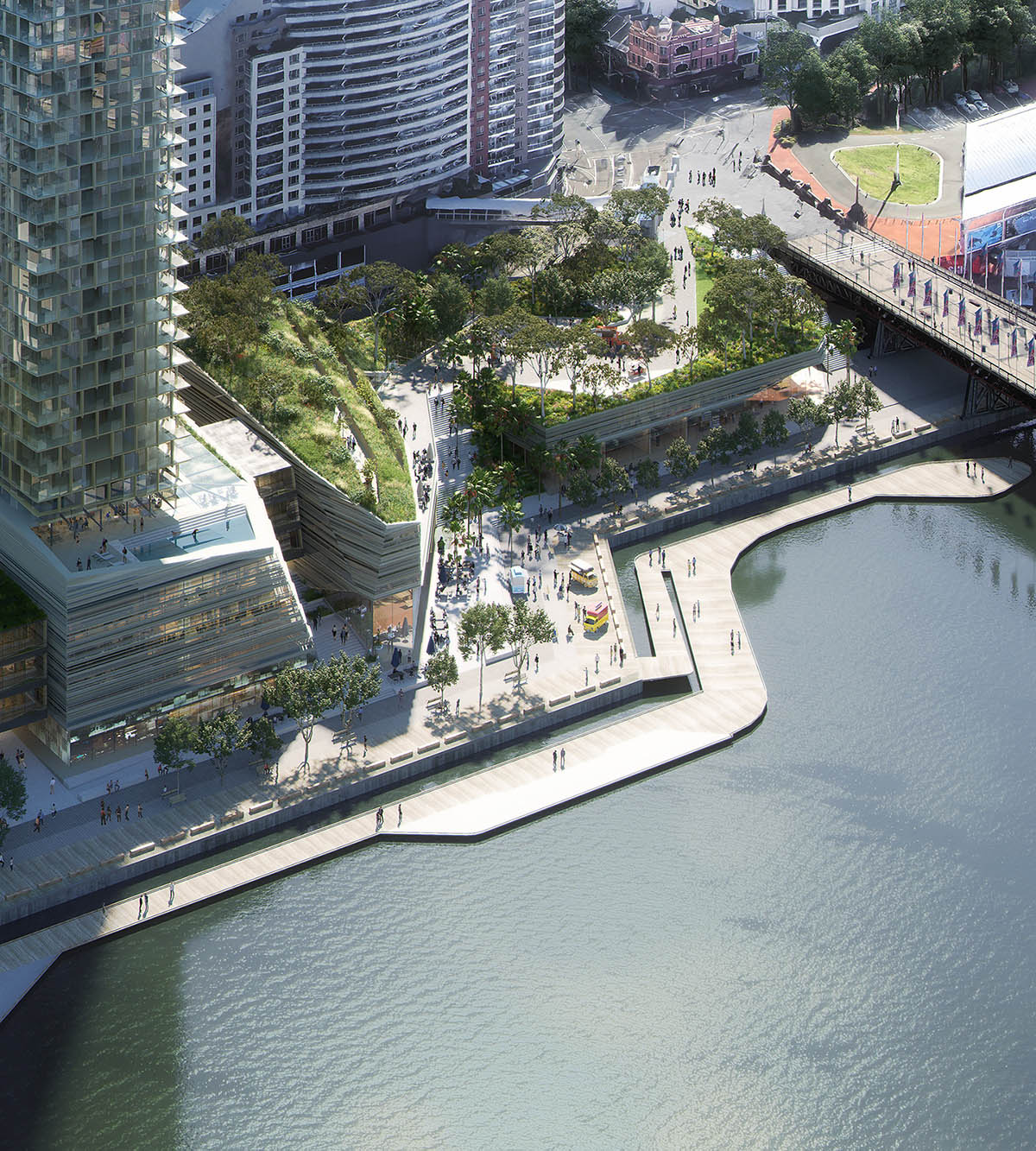Submitted by WA Contents
Snøhetta and Hassell selected to transform Sydney's Harbourside into a new sustainable precinct
Australia Architecture News - Dec 24, 2021 - 17:09 7346 views

Snøhetta and Hassell have won an international competition to redesign Sydney's Harbourside in Darling Harbour, Sydney, Australia. The design will transform Harbourside into a new mixed-use and inviting destination at the heart of Sydney.
Envisioned for Sydney-based property developer Mirvac, the project is aimed to create "one of Australia's most sustainable precincts."
Encompassing a total of 80,000 square meters, the plans consist of a premium shopping, hospitality and entertainment facilities and a 42-storey high-end residential tower, as well as the upgrade of public spaces on the waterfront and the design of a new public square connecting the development to Pyrmont Bridge.
Snøhetta and Hassell's winning proposal was selected by the jury since it embraced "a vision to create a place that brings people together."

Image © WAX Architectural Visualizations
While the Harbourside retail centre will stretch over 240 meters of water frontage within Sydney’s iconic Darling Harbour area, the conceptual framework is strengthen by a network of welcoming public open spaces featuring natural materials and vegetation.
At the heart of the complex, the team proposes a public space, called the Guardian Square, that will become the area of Pyrmont's new neighbourhood park and community meeting place.
"Landscaping and moments of art and activation are planned to deliver an enlivened precinct that provides locals and visitors alike with a powerful sense of belonging, community and ownership," said Snøhetta in its project description.
The design team aimed to honor old traditions and the existing landscape, as they noted, "for thousands of years, Aboriginal people lived in and around this area which to them was an important gathering place known as Tumbalong, named after the harbour's abundance of seafood."
To achieve this, the design team intertwined the elements of Sydney's natural landscape into the overall design concept for the new precinct. These new elements include water features flowing through sandstone, expansive terraces and productive gardens that invite ecology into the site through habitat creation.

Image © WAX Architectural Visualizations
The diverse Snøhetta+Hassell design team brought together architects, landscape architects, interior designers, art curators, product, furniture, and graphic designers, and experts in social, financial, and environmentally sustainable design and research.
"Complementary and integral to this team is consultant Dr Daniele Hromek from Djinjama Indigenous Corporation, who has been involved through all aspects of the design and opened up the understanding of Connection to Country," added Snøhetta.
"We are extremely proud of a design that acknowledges the historic sandstone escarpment landscape of Tumbalong, now known as Darling Harbour," said Kaare Krokene, Managing Director of Snøhetta Australasia.
"This continues the tradition of shared public space, honouring the first nations Gadigal and Wangal people who saw this as shared country," Krokene added.
"The landmark Sydney site has a long, rich, and layered history, which provides a unique context for world-class architecture and place-making to inspire future story creation. The intention for Harbourside is to create a contextual and timeless design that is a place for all," said Hassell Principal Liz Westgarth.
Harbourside complex is set to become one of Australia's most sustainable precincts
Currently subject to approval from the NSW State Government, Harbourside is planned to deliver approximately 24,000 square meters of office space, 7,000 square metres of retail and include 350 luxury apartments.
Meanwhile, the project will also deliver 10,000 square meters of public areas, including the proposed 3,500 square meter Guardian Square, as well as a widened waterfront promenade for the community to visit and enjoy.
Based on the company's net carbon positive principles, Mirvac aims to make Harbourside to become one of Australia's most sustainable precincts, targeting a combination of 5 and 6 Star Green Star and WELL ratings.
The design team of Snøhetta and Hassell will design apartments conforming the high standards of sustainability and liveability to enhance health and wellbeing of its residents.
The plans will incorporate next-generation office spaces, featuring smart technology to facilitate enhanced productivity and flexibility, while an array of shops, eateries and other attractions will appeal to the precinct's diverse resident and visitor base.
"The $2 billion redevelopment of the Harbourside precinct is a landmark project for us and we look forward to working closely with Snøhetta+Hassell, alongside government and the community, to ensure this project leaves a legacy for generations to come," said Mirvac's Chief Investment Officer, Brett Draffen.
Once approvals are received from the NSW State Government, construction is expected to begin in 2023.
> via Snøhetta
