Submitted by WA Contents
Smooth all-white walls form church designed by Mario Cucinella Architects in Mormanno hill town
Italy Architecture News - Dec 24, 2021 - 15:20 5340 views
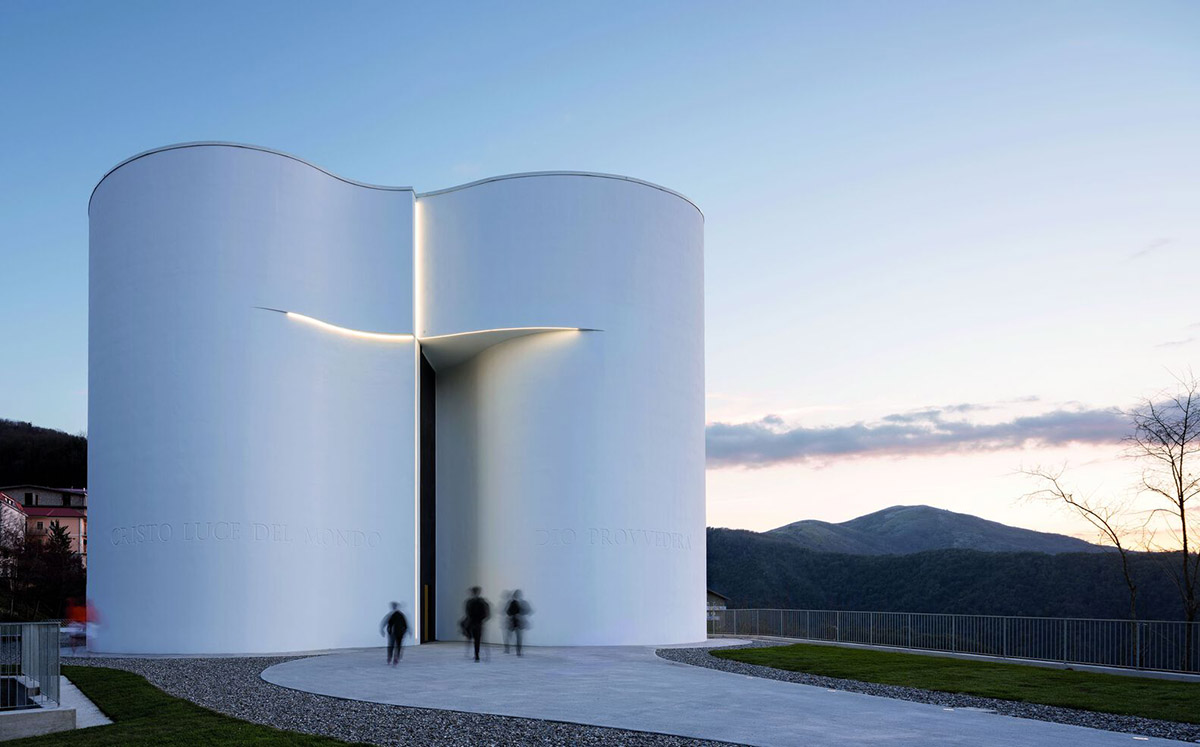
Italian architect, designer and academic Mario Cucinella's firm Mario Cucinella Architects has designed a church made of all-white smooth concrete walls with a cross-shaped entrance in Mormanno, Italy.
The project, named Santa Maria Goretti Church, is a new parish church rising from the northern edge of the Calabrian hill town Mormanno, catching the views of the mountainous Pollino National Park.
Covering a total of 950-square-metre, the church features a distinctive, introverted form with its "solitary, serene, and monolithic" appearance that can be noticed from afar.

Based on a strong contextual approach, in the project Mario Cucinella Architects takes cues from natural forms and the tradition of austere and beautiful apsidal Calabrian churches built by monks from the eastern reaches of the former Roman Empire escaping conquest and persecution to create this sentinel-like building.
Acting like a flowing structure, the building's layout is also being informed by the curves of Baroque architecture, focusing on the eucharist and prayer - providing references to Francesco Borromini’s San Carlo alle Quattro Fontane and Sant’Ivo alla Sapienza, both in Rome.
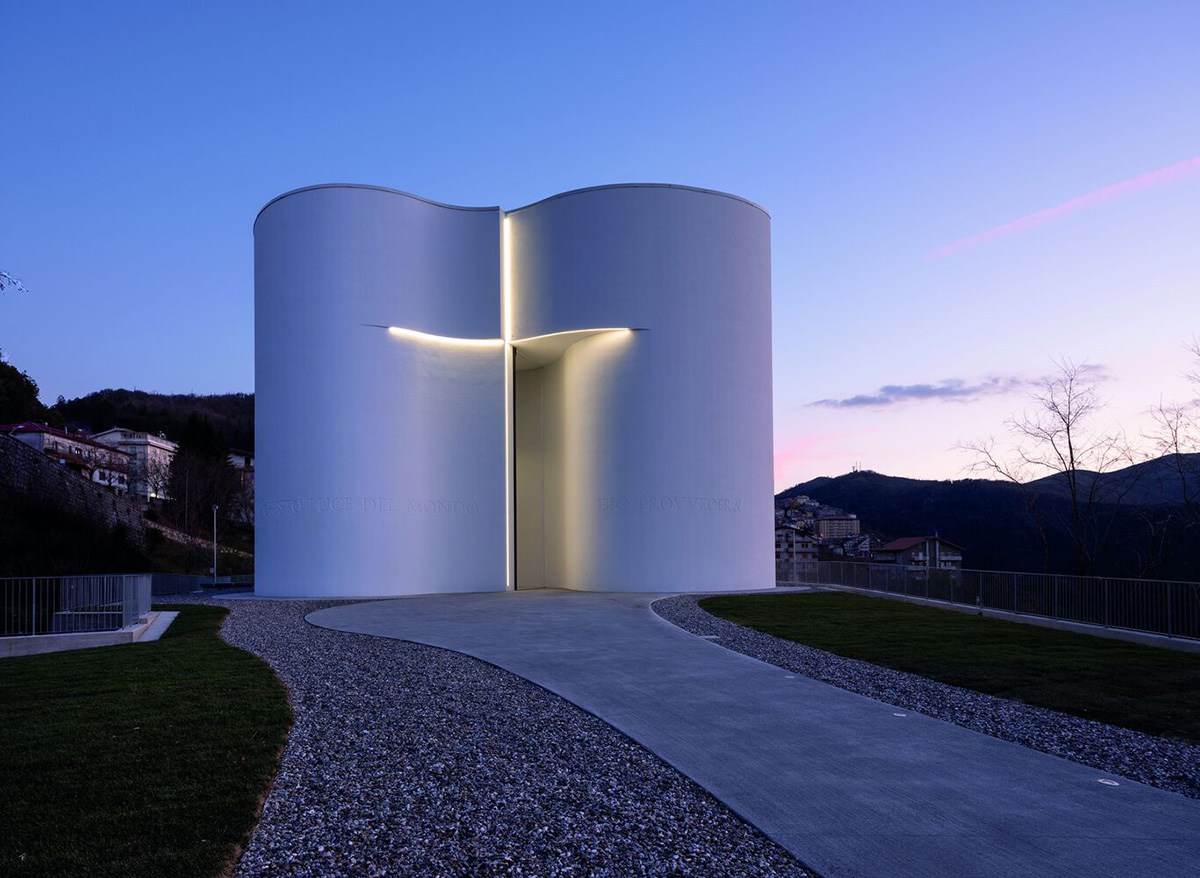
Thus, the studio designed an innovative church, dedicated to Saint Maria Goretti (1890-1902) - the Catholic Church’s youngest saint - that, although a new building, appears to stand outside time.
Resembling the four-leaf clover, the church forms four curved-shaped white concrete apses, in which one of them functions as the entrance through a tall incision. While the entrance is welcomed its users with an external cross that, lit by night, the entrance can easily be recognizable as a beacon, from afar.
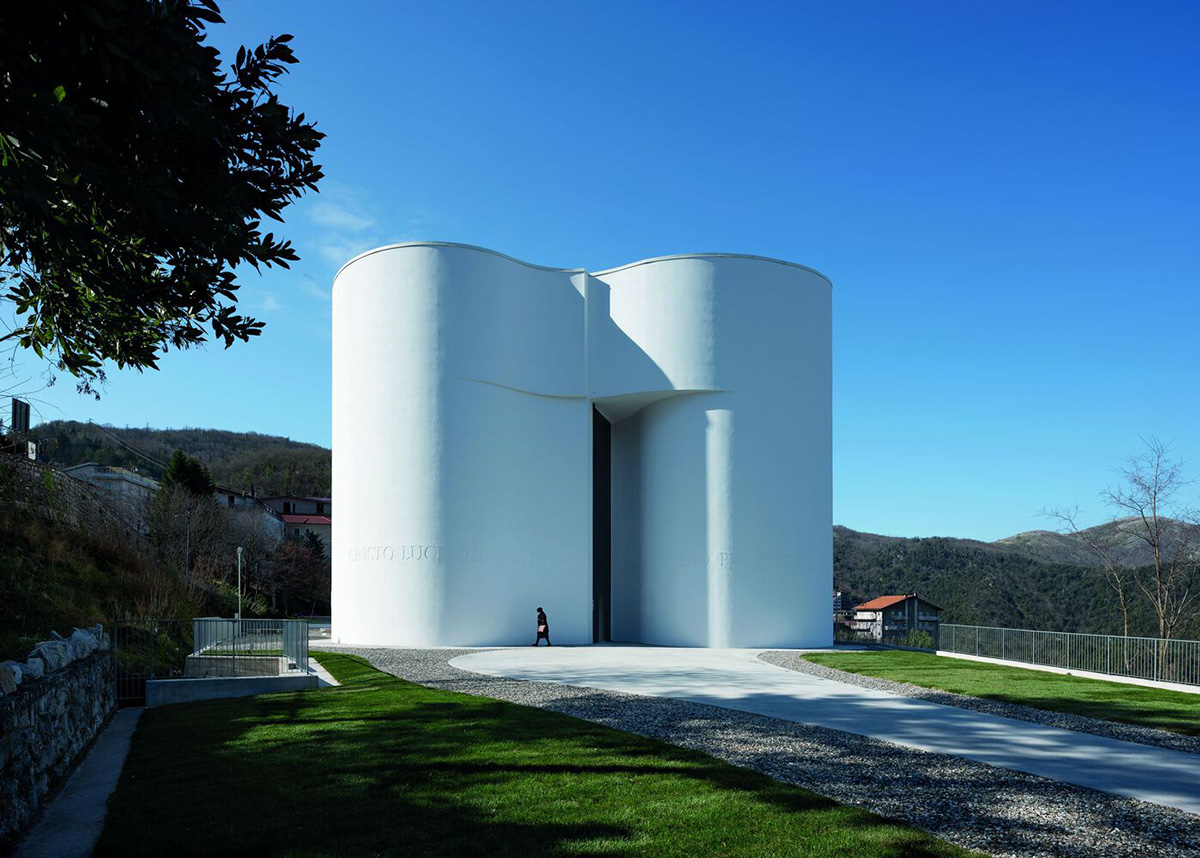
Upon entering, the users are welcomed by the numinous interior space, lit diaphanously from above through folds of translucent fabric hung in the form of curvaceous drapes from the 16-meter-high ceiling.
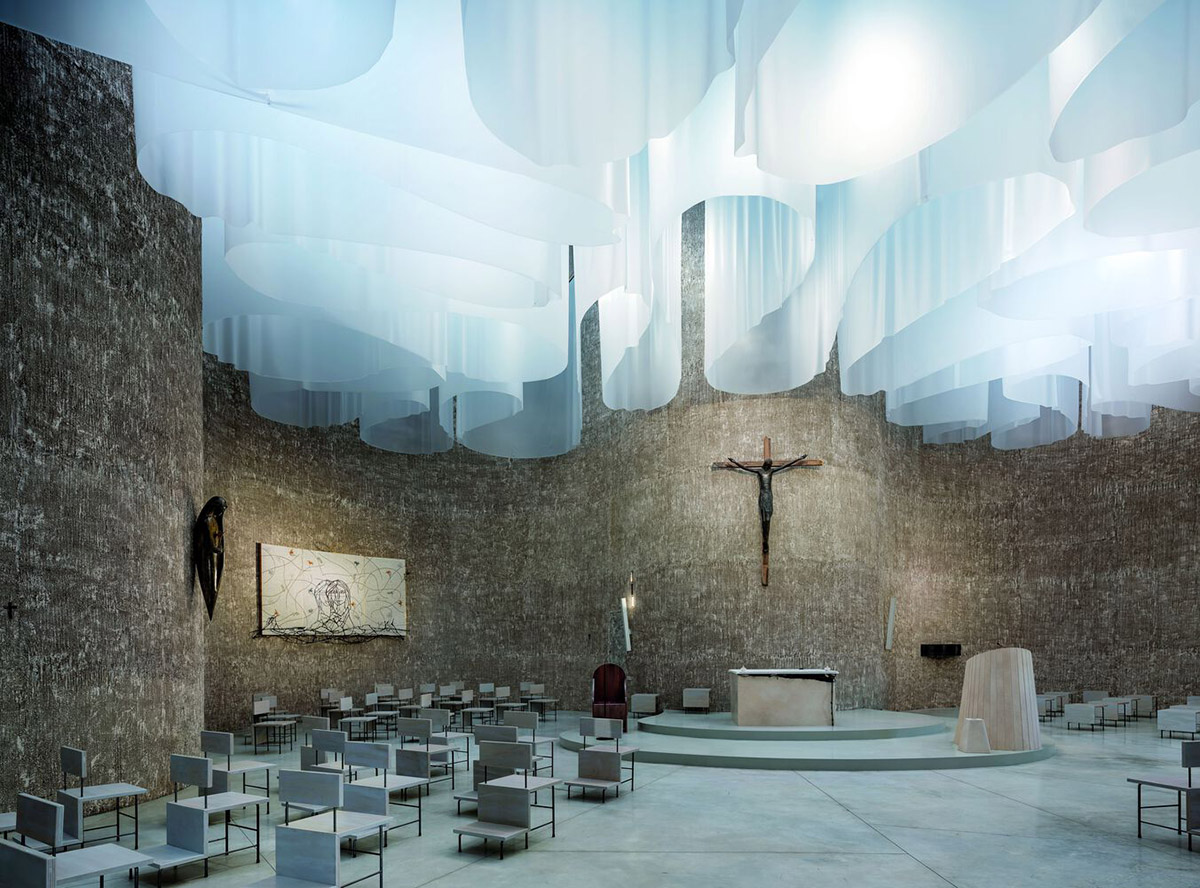
The atmosphere felt inside is a spiritual harmony with religious faith in an artistic space where a feeling of introversion still persist. A true combination of architecture, art, nature and spiritual purification within the building.
Mario Cucinella Architects won the design of the project Santa Maria Goretti through a competition organized by the Episcopal Conference of Italy (CEI), the national assembly of bishops. Construction began on the project in 2015 and has been completed this year.
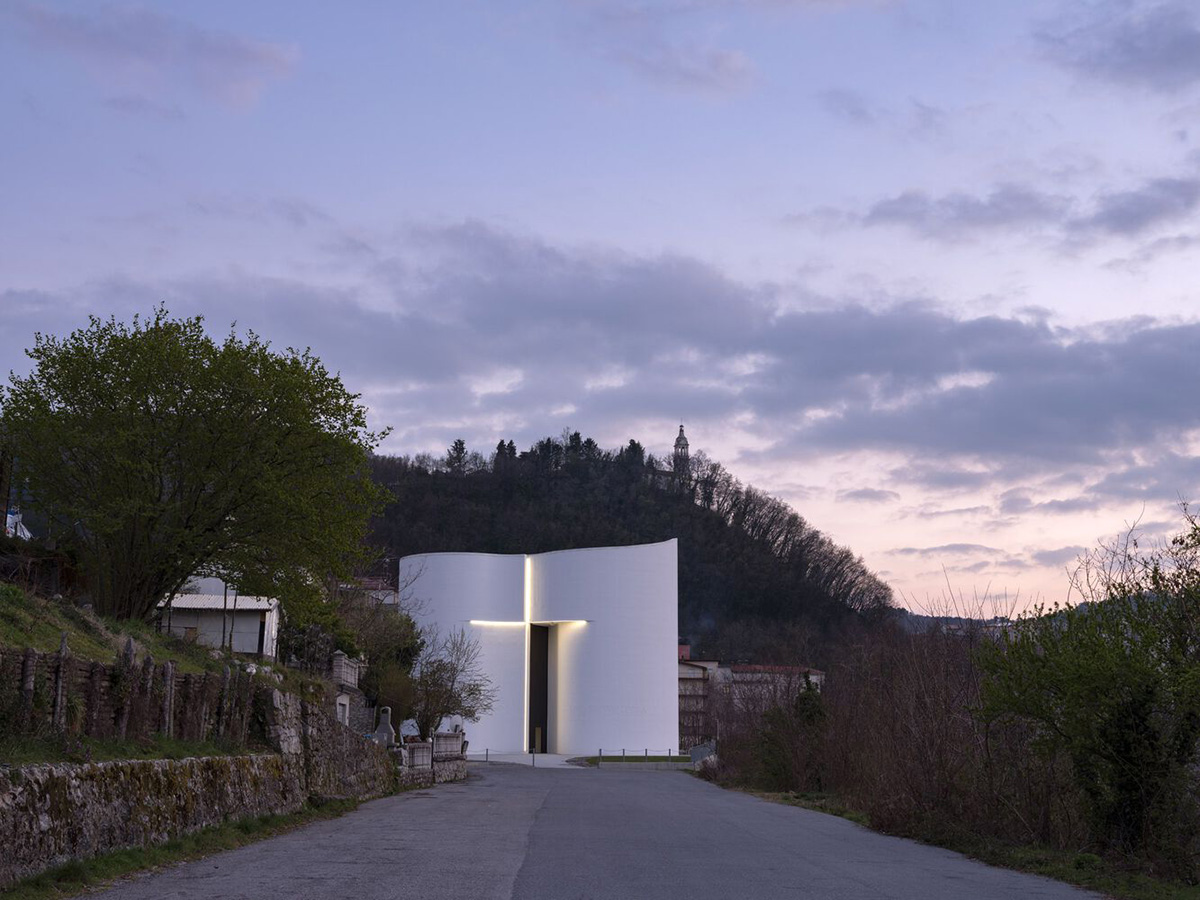
The church is accessed via a dedicated paved road, while the church also comprises a new single-storey parish center, designed by Mario Cucinella Architects.
Envisioned as an orthogonal single-story building, the building, enclosed by large concrete-framed walls, contains a parish meeting room, church classrooms, and the priests’ house – all gathered around a central planted courtyard and under a living ‘green’ roof.
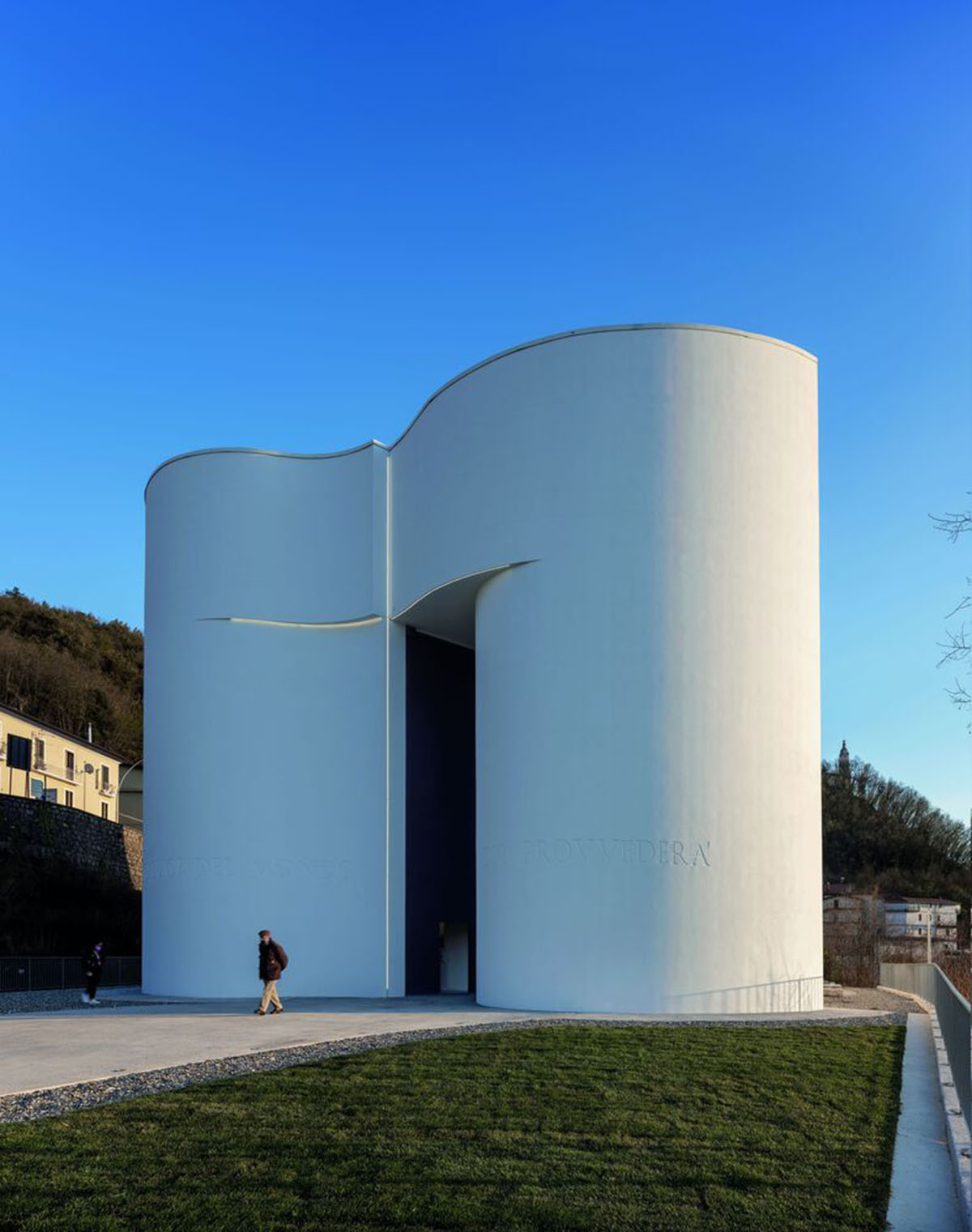
"The north side of the parish center features a scalloped roofline in dialogue with the four-leafed clover plan and form of the church," said Mario Cucinella Architects.
"Clergy can enter the church from behind the altar through a sacristry concealed within its curved walls. Church bells are also concealed within the walls."
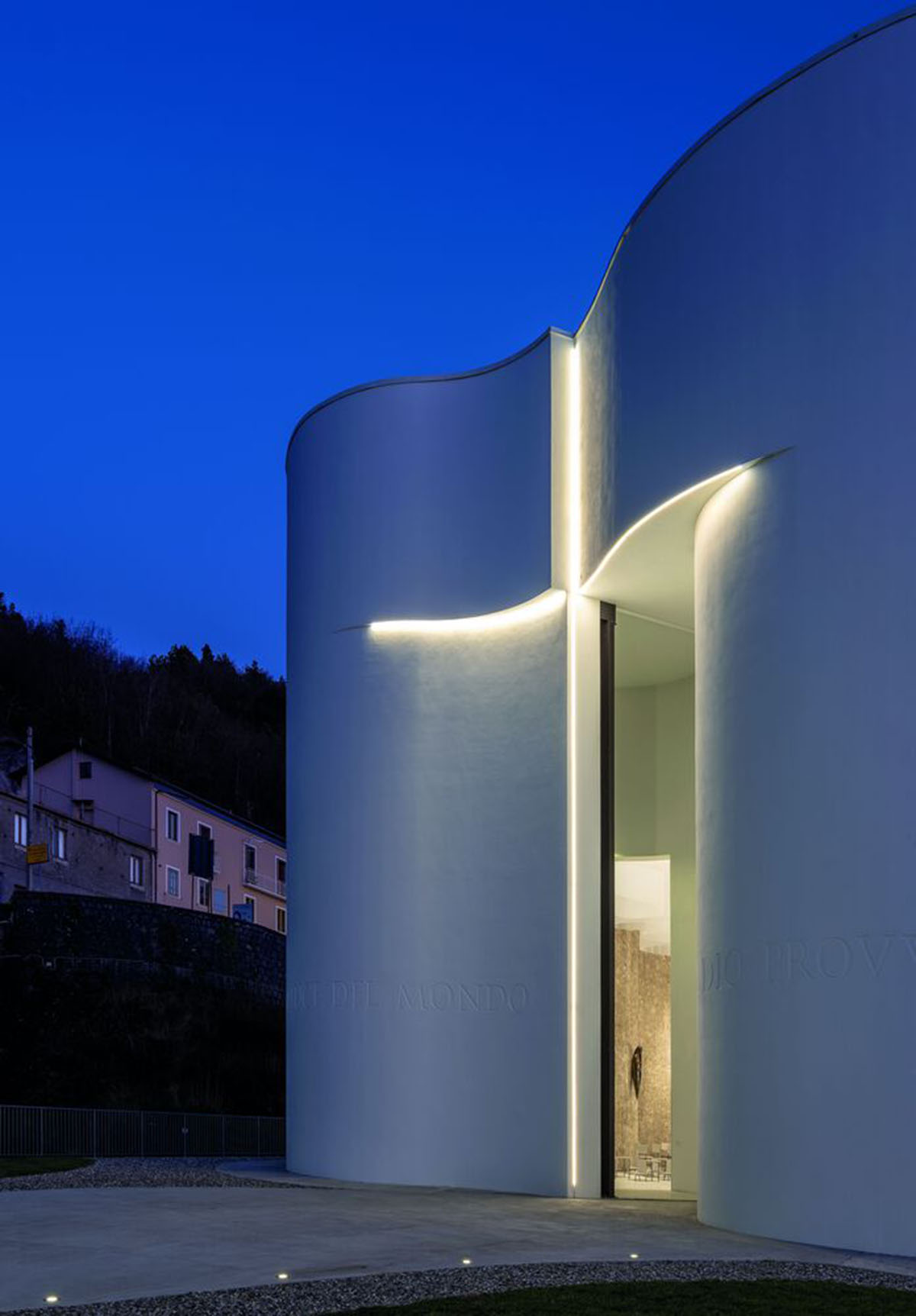
Inside, Mario Cucinella Design, a sister company of Mario Cucinella Architects, created furnitures made of wood and steel to complement the space with minimal and austere touches and to highlight the architectural and sculptural elements of the church interior.
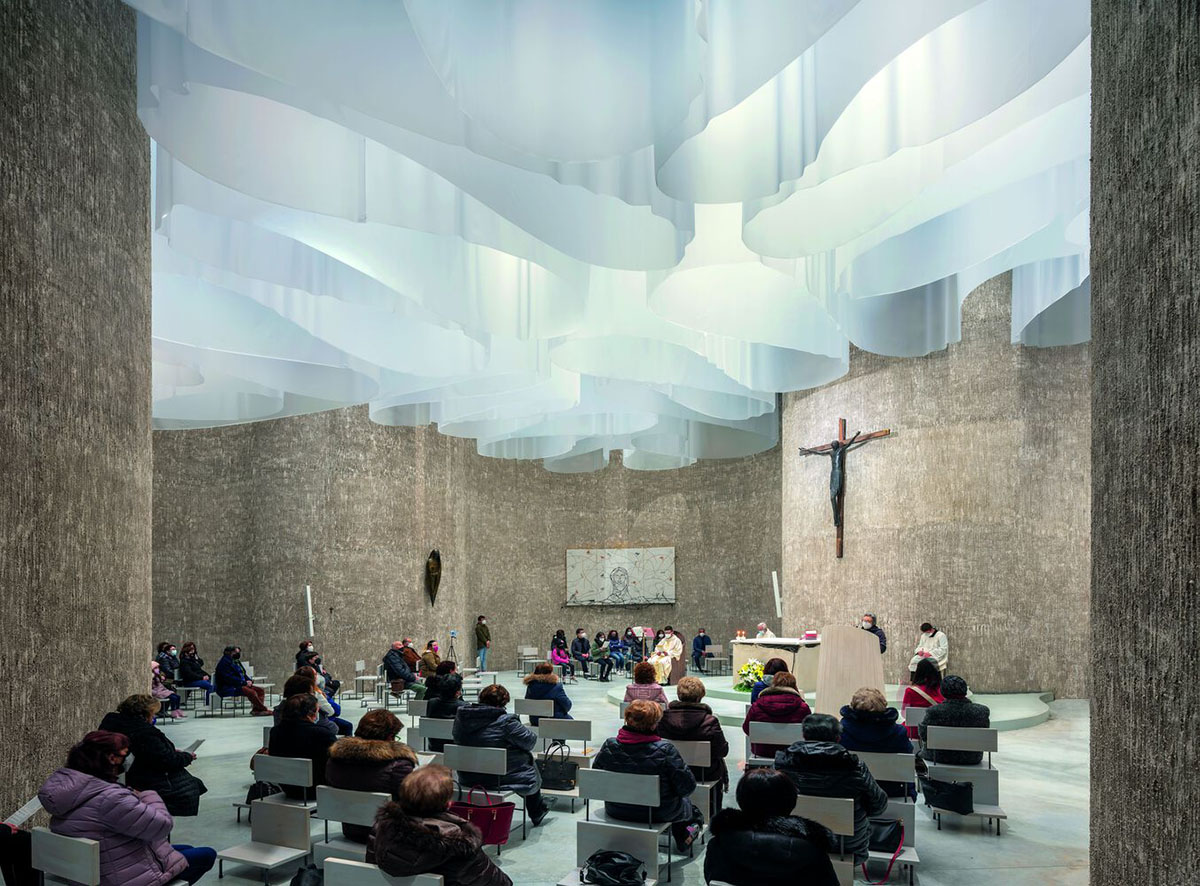
In addition to the constant play of daylight afforded by the veils hanging from the ceiling, on one day in the year - 6th July, the Feast of Saint Maria Goretti - a beam of sunlight shines directly on the crucifix set on the wall behind the altar.
"Here, nature, art, architecture and religious faith, and symbolism work in spiritual harmony," added the firm.
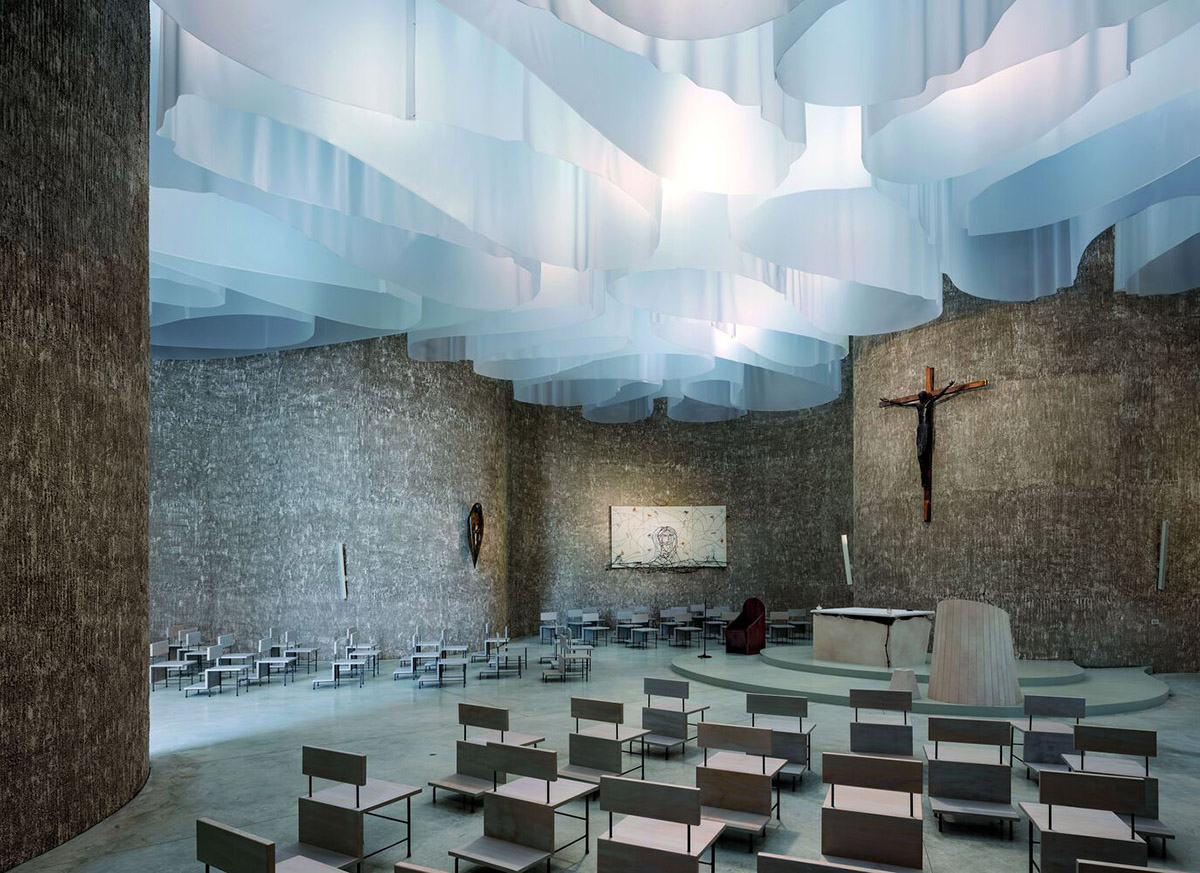
Mario Cucinella, known for his environmentally sustainable projects, said that "the design and construction of the church are such that its energy use and need for maintenance are minimal."
"Moreover, the green roofs and the planted internal courtyards, as well as the organic garden in front of the Rectory for 0-km cultivation, contribute to the sustainability of the project and serve the local community."
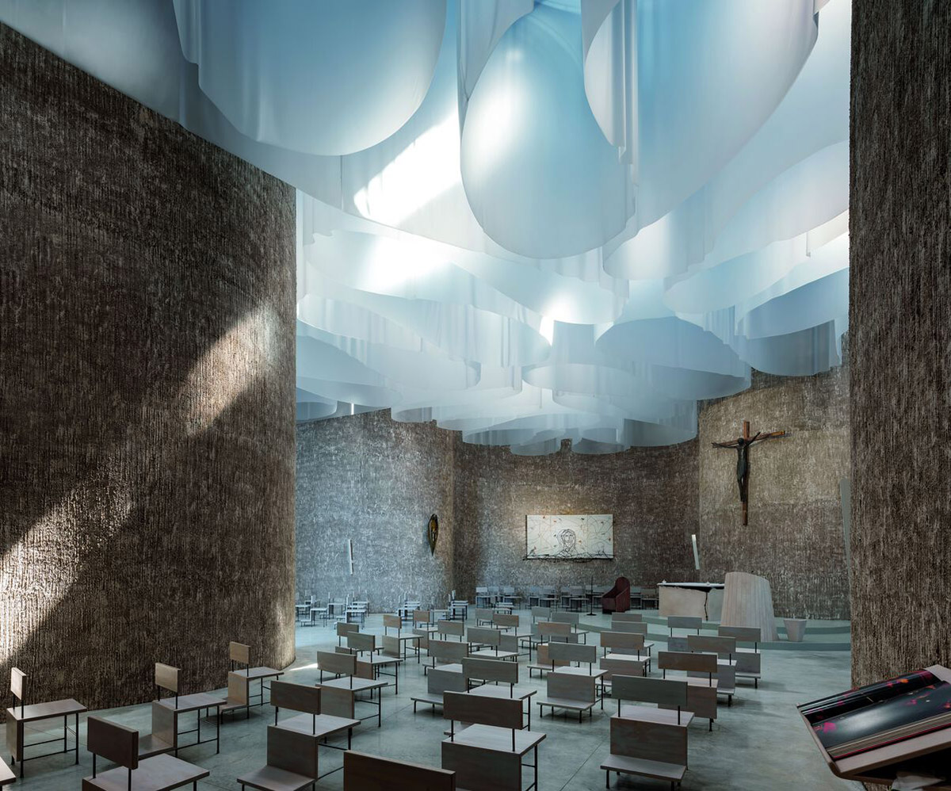
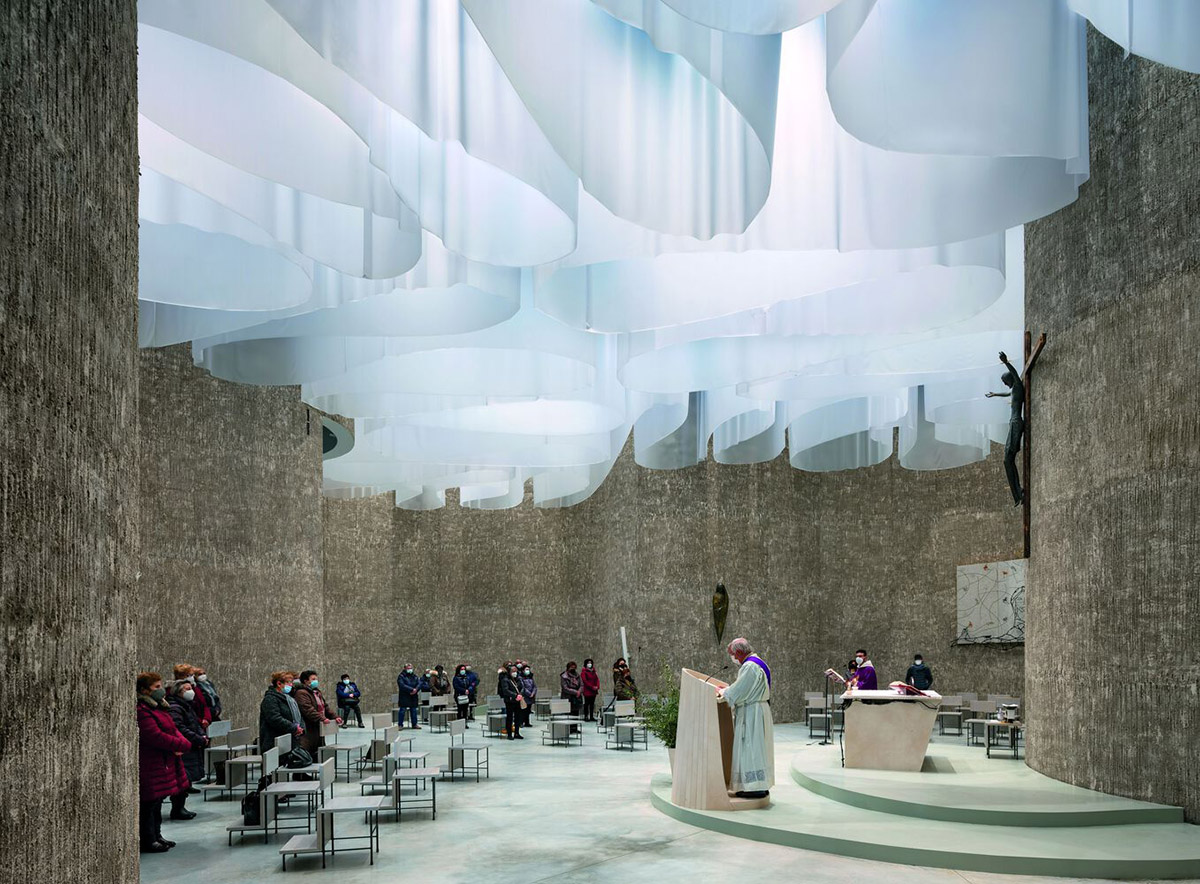
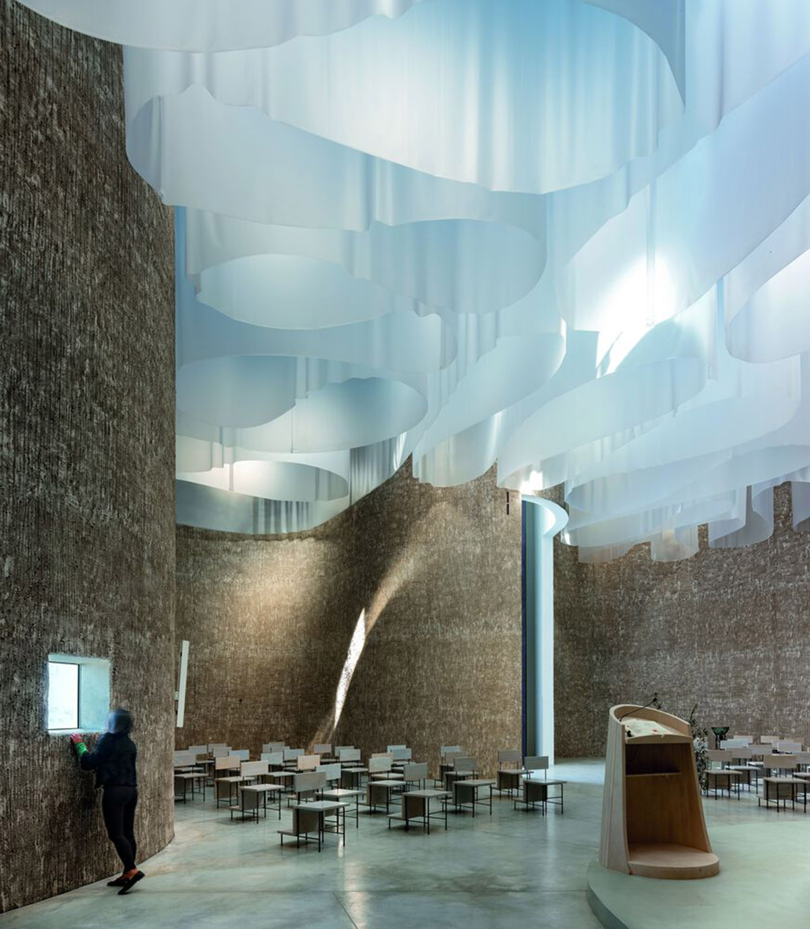
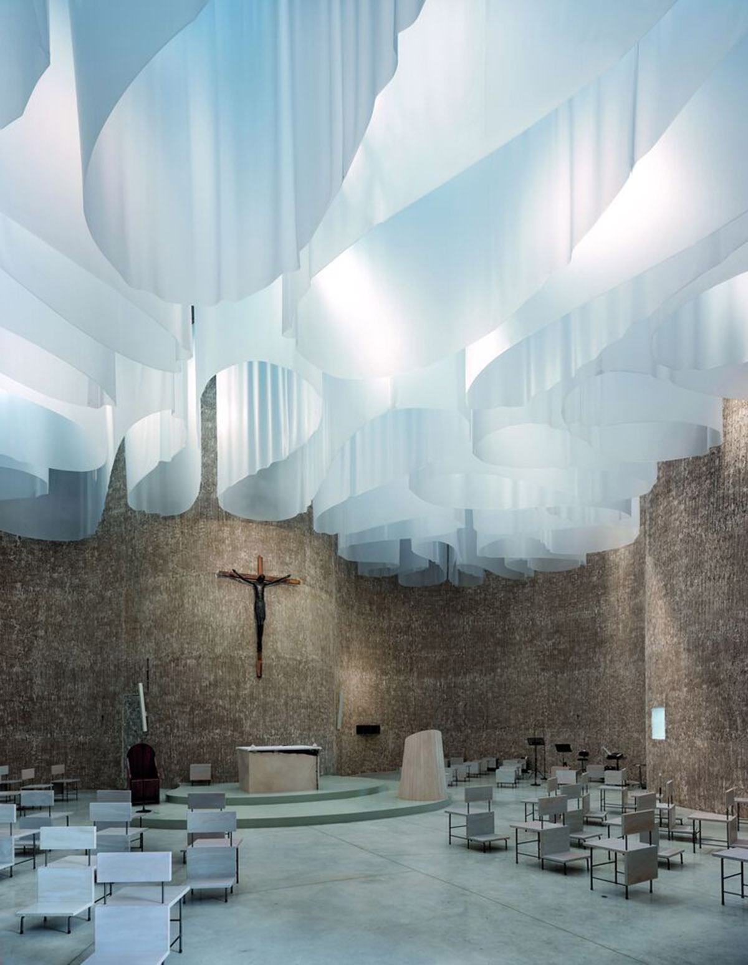
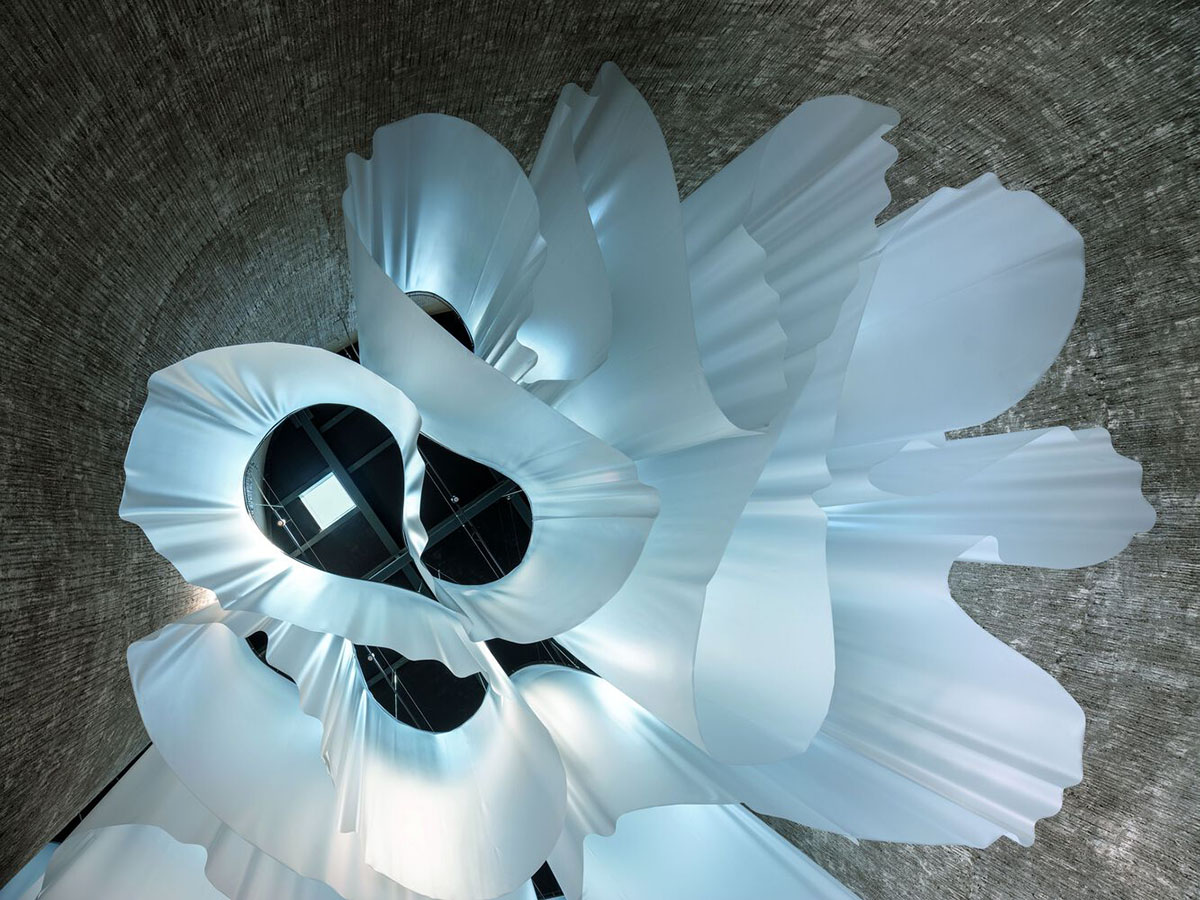
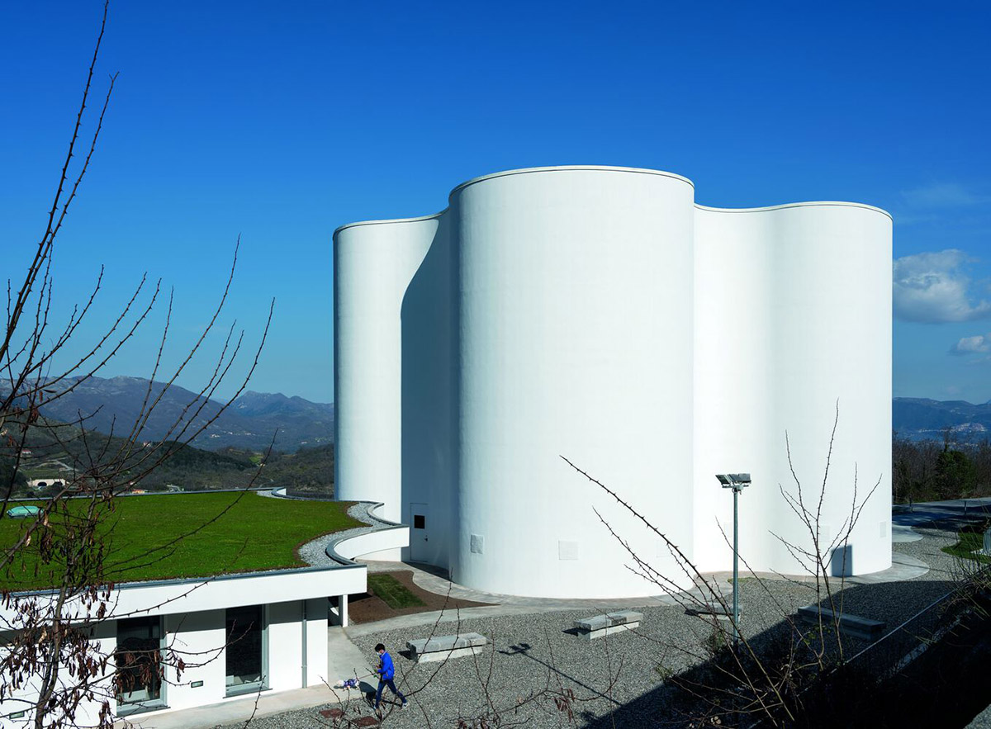
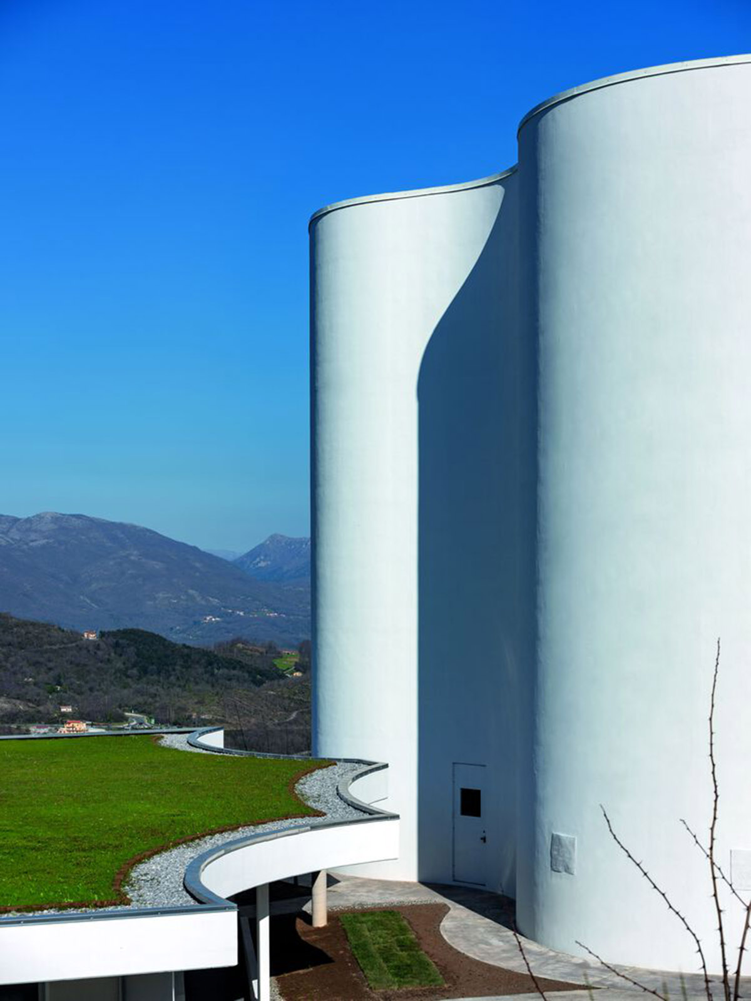
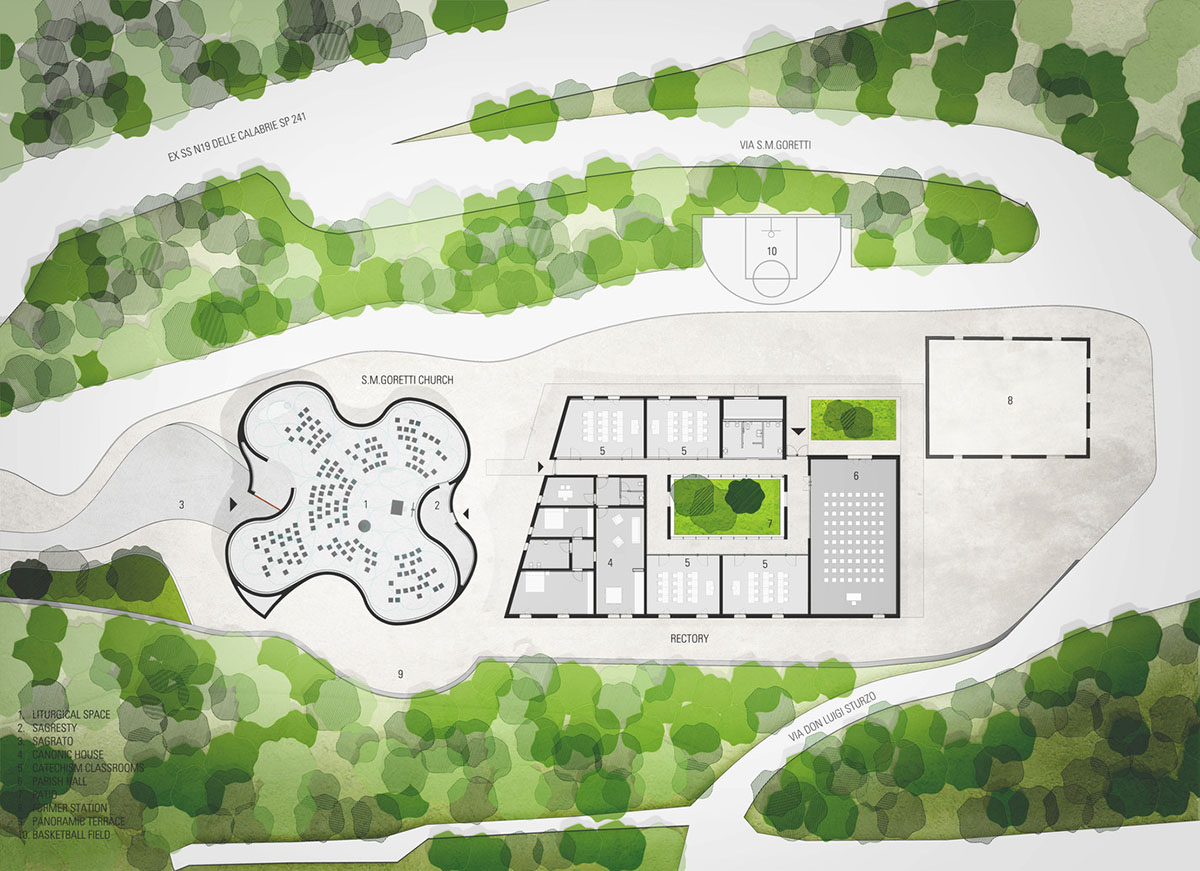
Plan
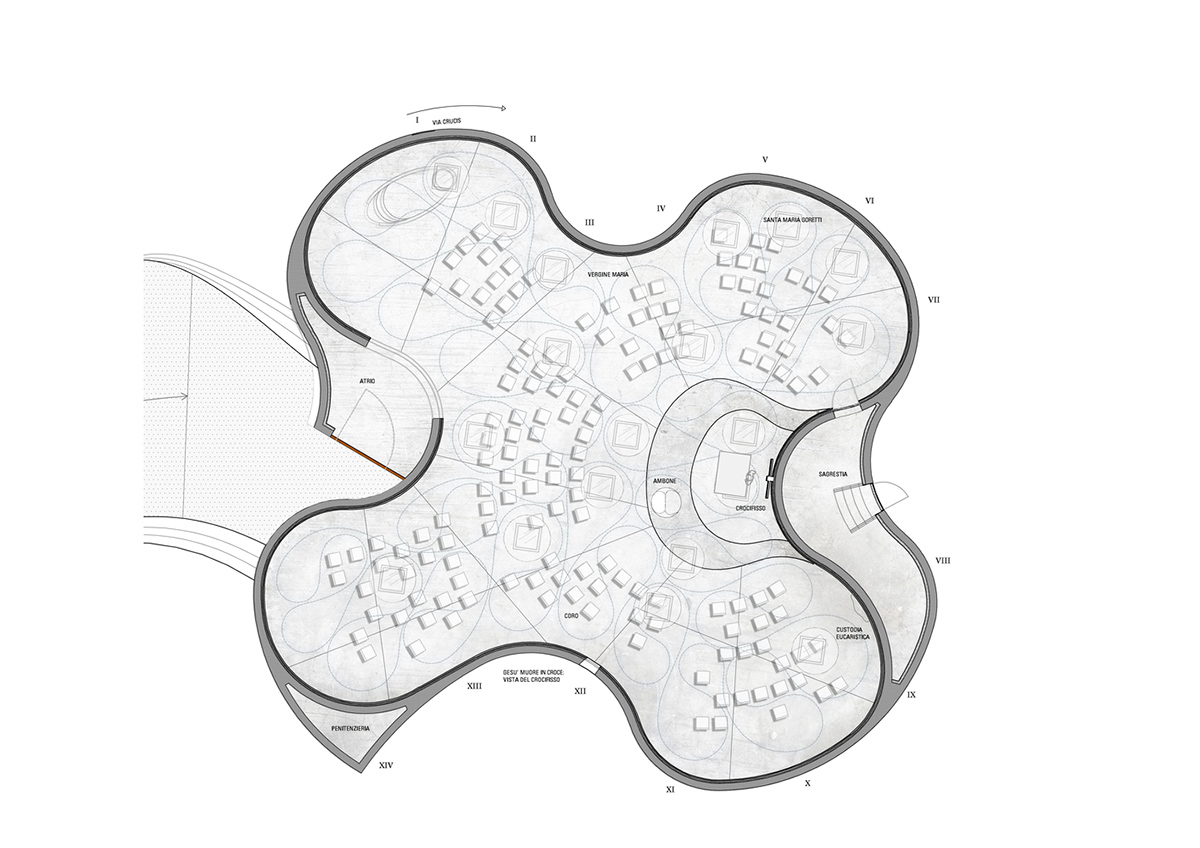
Plan
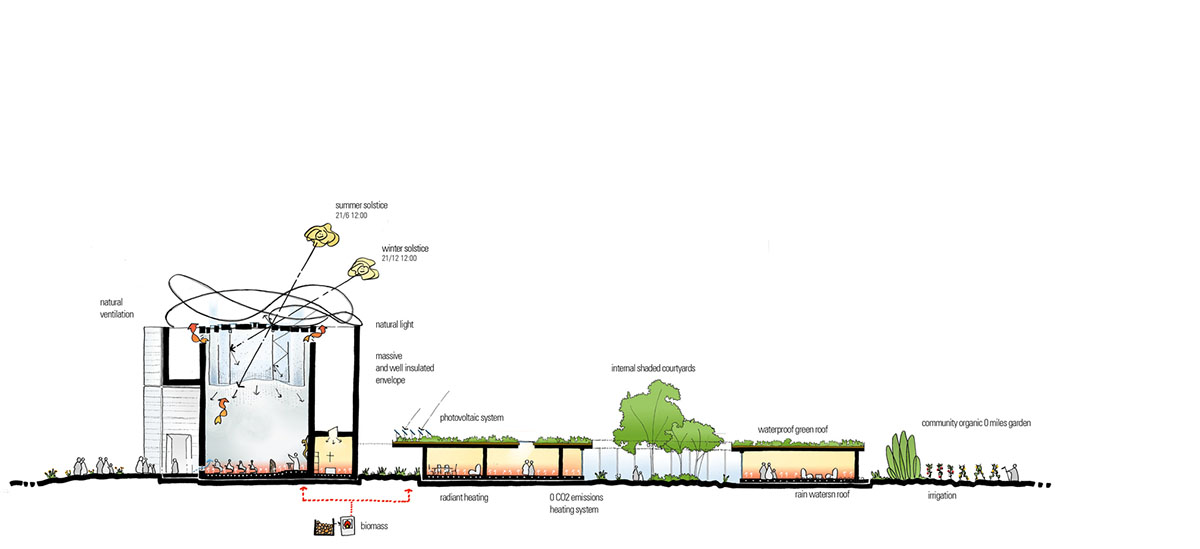
Section
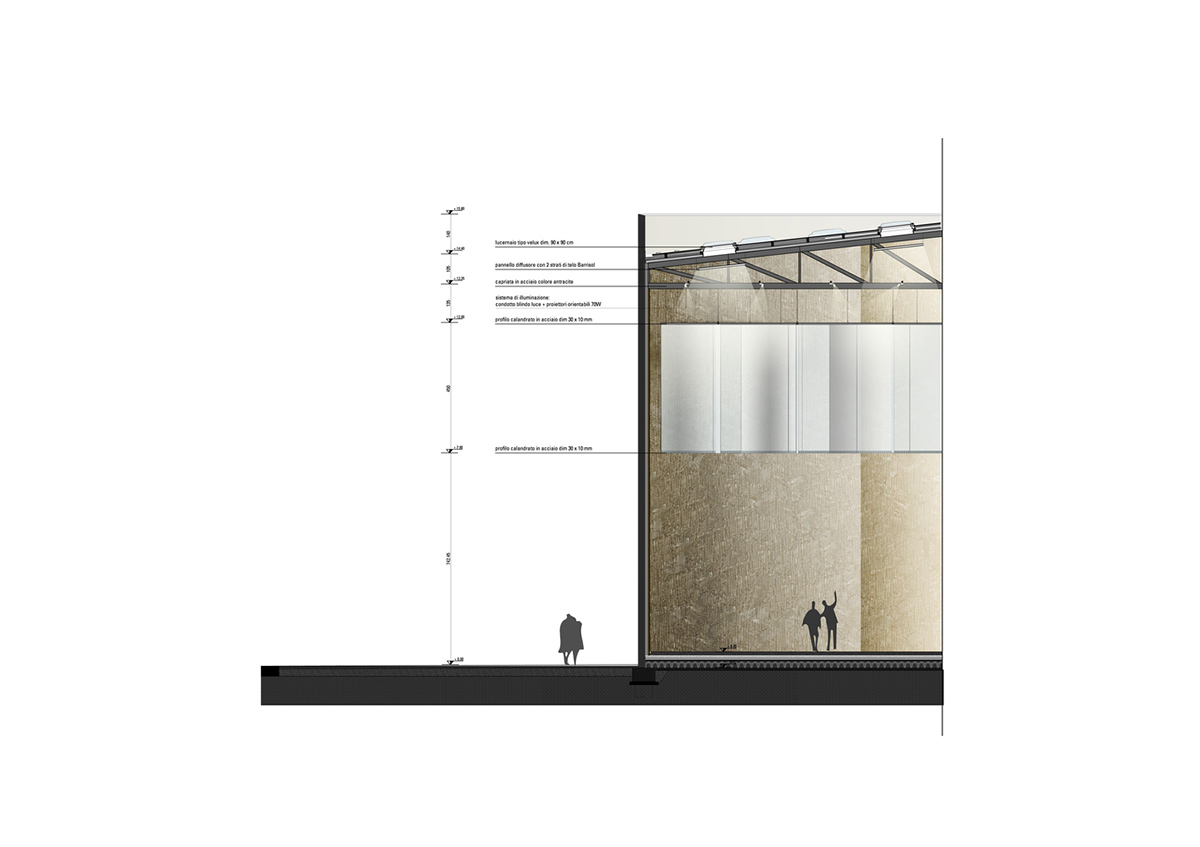
Section
Mario Cucinella Architects previously completed an ultra-green office building in Ghana. In addition, the studio and WASP built "the world's first 3D printed house" made of local raw earth in Italy.
Mario Cucinella Architects was founded by Mario Cucinella in 1992. The firm has offices in Bologna and Milan. Mario Cucinella adopts a philosophy of architectural design that combines environmental and energy efficiency strategies based on a comprehensive research.
To achieve this, in 2015, Cucinella founded SOS - School of Sustainability, a multi-disciplinary post-graduate program in Bologna.
Project facts
Project name: Santa Maria Goretti Church
Architects: Mario Cucinella Architects
Location: Mormanno, Italy
Size: 950m2
Date: 2021
Manufacturers: KEIM, EXENIA, Zumtobel, HD SYSTEM, Velux
Construction Company: Lagonegro, Generali Costruzioni
Structural Project: Milan Enginerring Milan
Director: Mario Cucinella
Project Manager: Luca Sandri
Artist: Giuseppe Maraniello
Liturgist: Don Amilcare Zuffi
Competition: Alberto Bruno, Alberto Casarotto
Final Project: Emanuele Dionigi, Enrico Pintabona, Michele Roveri
Images: Faenza, Engram, Mario Cucinella Visual, Ravenna
Physical Model: Mario Cucinella Architects
Client: Diocese of Cassano all'Jonio
All images © Duccio Malagamba
All drawings © Mario Cucinella Architects
