Submitted by
Green Hues And Pastel Colors Dominate Multi-Functional Painting Studio By ATELIER MOZH In China
teaser5-1--2--3--4--5--6--7--8--9--10--11--12--13--14--15-.jpg Architecture News - Jan 16, 2022 - 14:53 2655 views
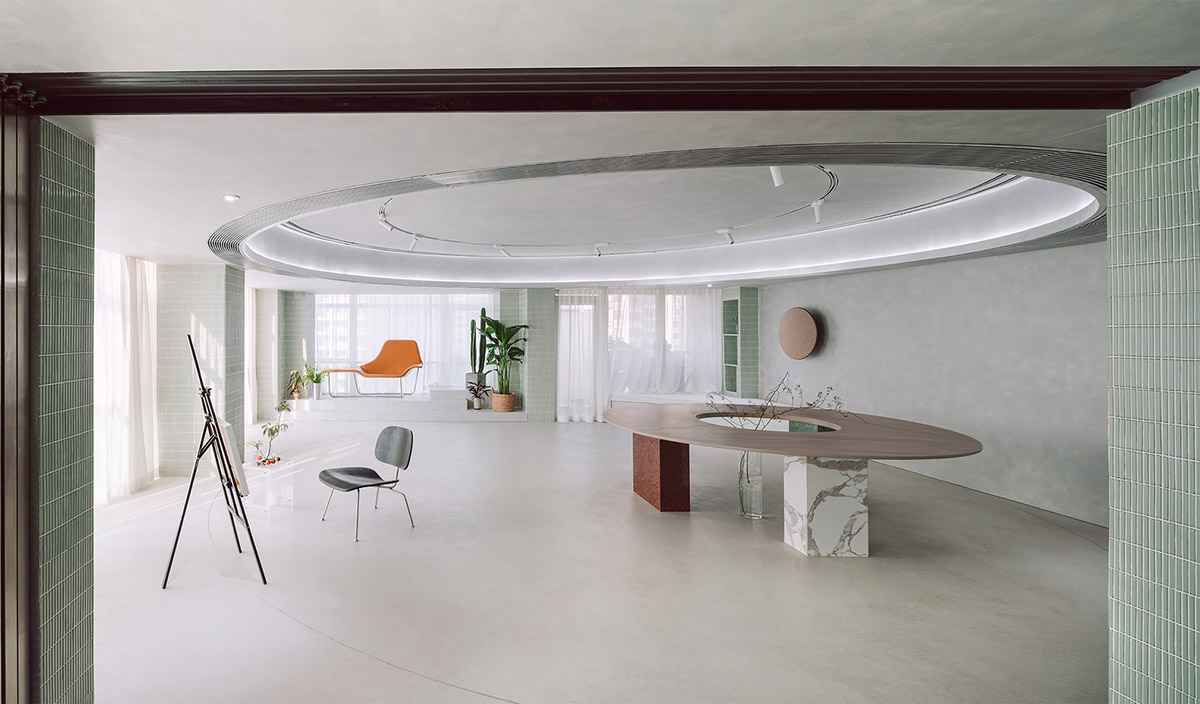
Shanghai and Tokyo-based architecture studio ATELIER MOZH has used green hues and pastel colors for a multi-functional painting studio in Xi'an's high-tech district, China.
Named Lieu Painting Studio, the 150-square-metre space features a large central space that can be adapted to different functions like teaching, experiencing, communicating and exhibiting.
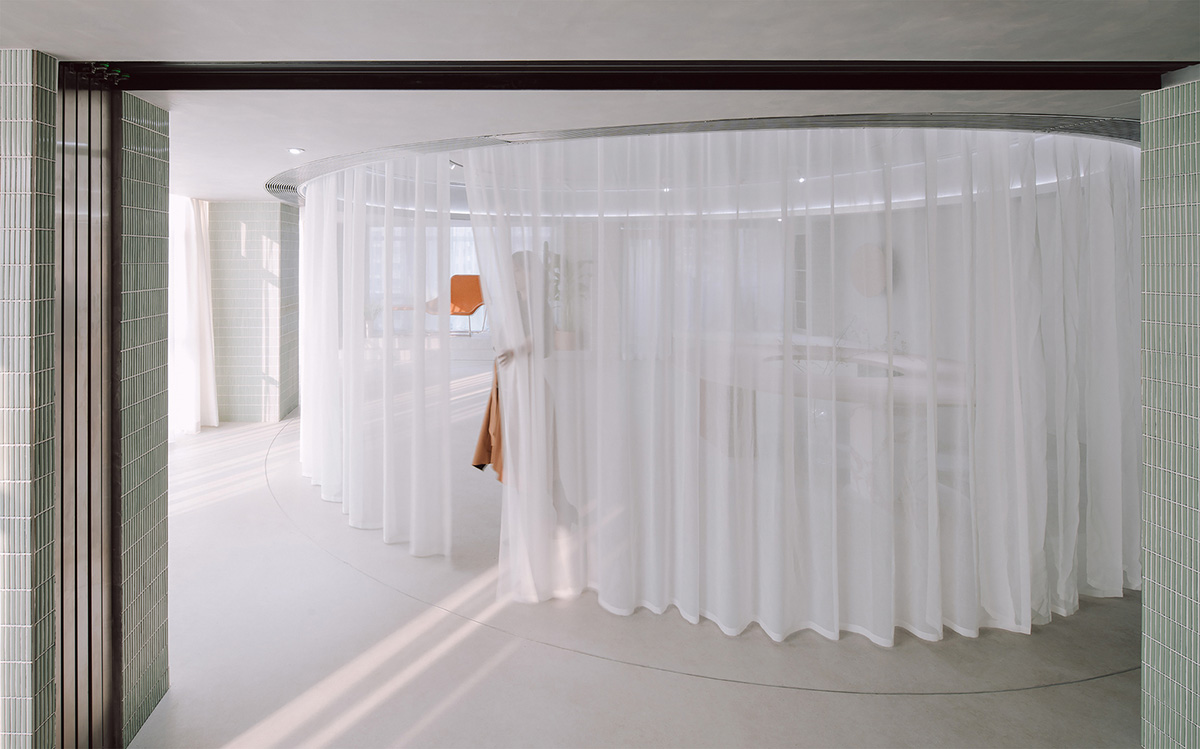
The interiors of the space provide a smooth transition in between spaces, while offering different corners, seating and working places harmonized with minimal furniture design throughout the space.
The multifunctional purpose of this artistic venue emerged from a brief that the client wanted to request within the urbanized fabric.
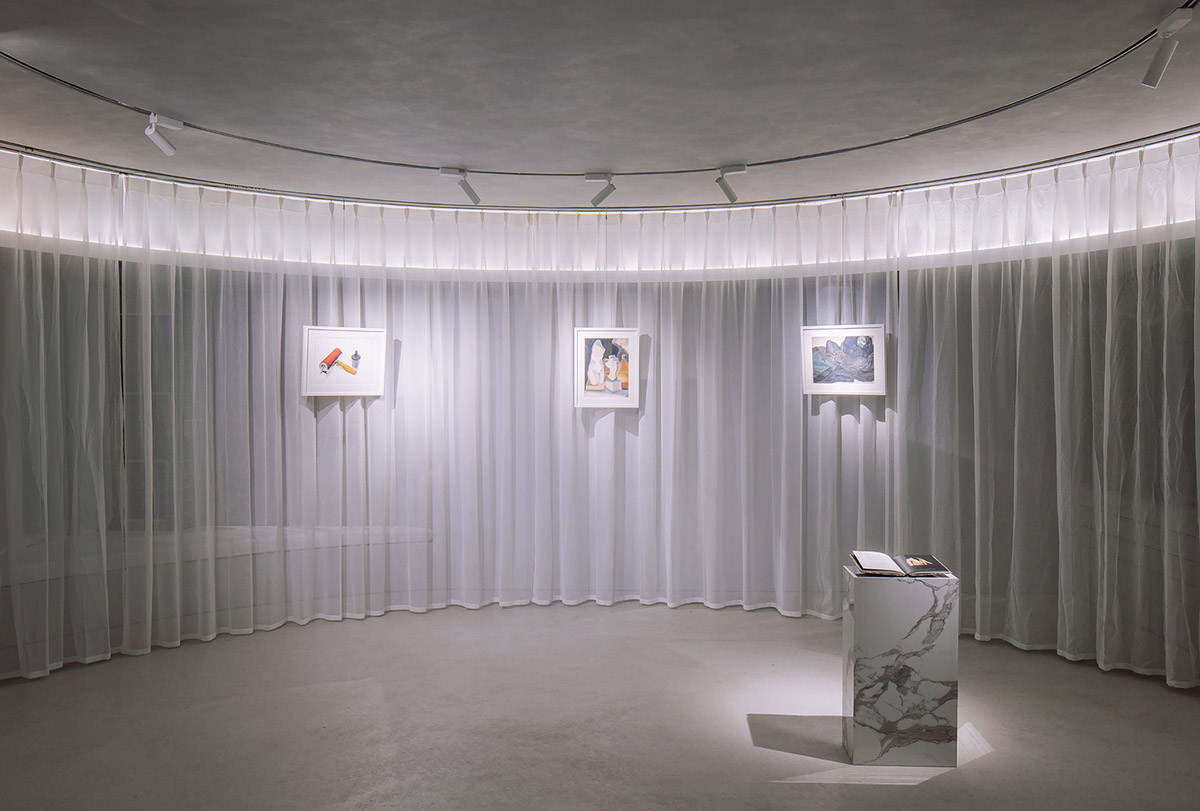
The painting studio is located in the northwest corner of a high-rise office building, which provides a long period of steady north-facing light and beautiful sunset.

"The traditional framed core structure allows the space to be edged with massive columns, creating tension with the low space beneath the original ceiling of the aluminous gusset plate," said ATELIER MOZH.
"We sought to remain and emphasize this sense of force by extracting the spatial language into three components: the column, the ceiling, and the floor. We wrapped and deformed the existing columns and placed the storage function within the new non-structural columns."
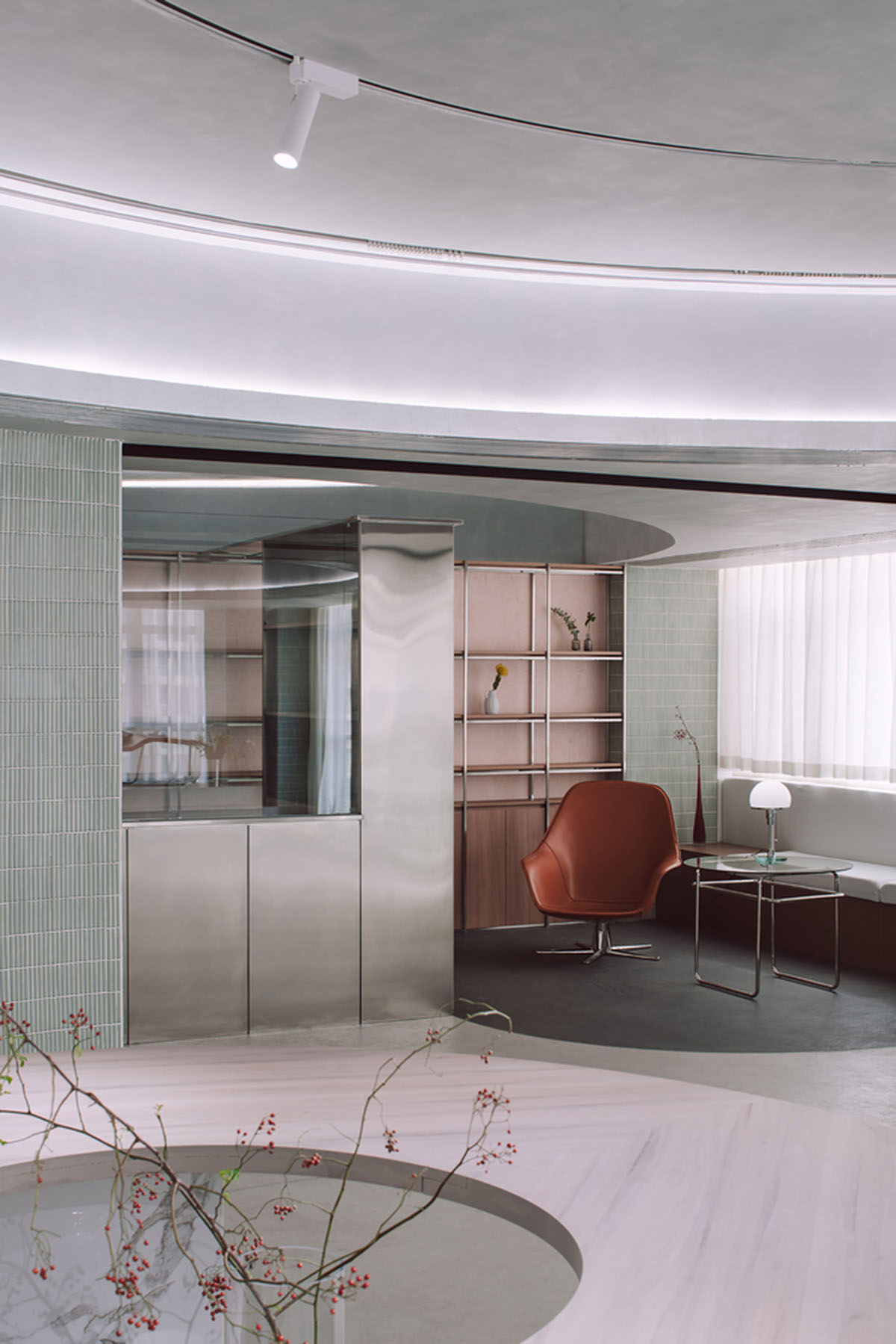
Responding to a variety of functional requests, the architects preferred to use the shape of a circle in the main space. According to the studio, "circle’s characteristic of centripetal and centrifugal naturally works to gather and disperse people."
Thanks to its geometry, visitors can surround the artist, listen, discuss and share, or randomly choose a corner to focus on the object or model and immerse themselves in their creations.
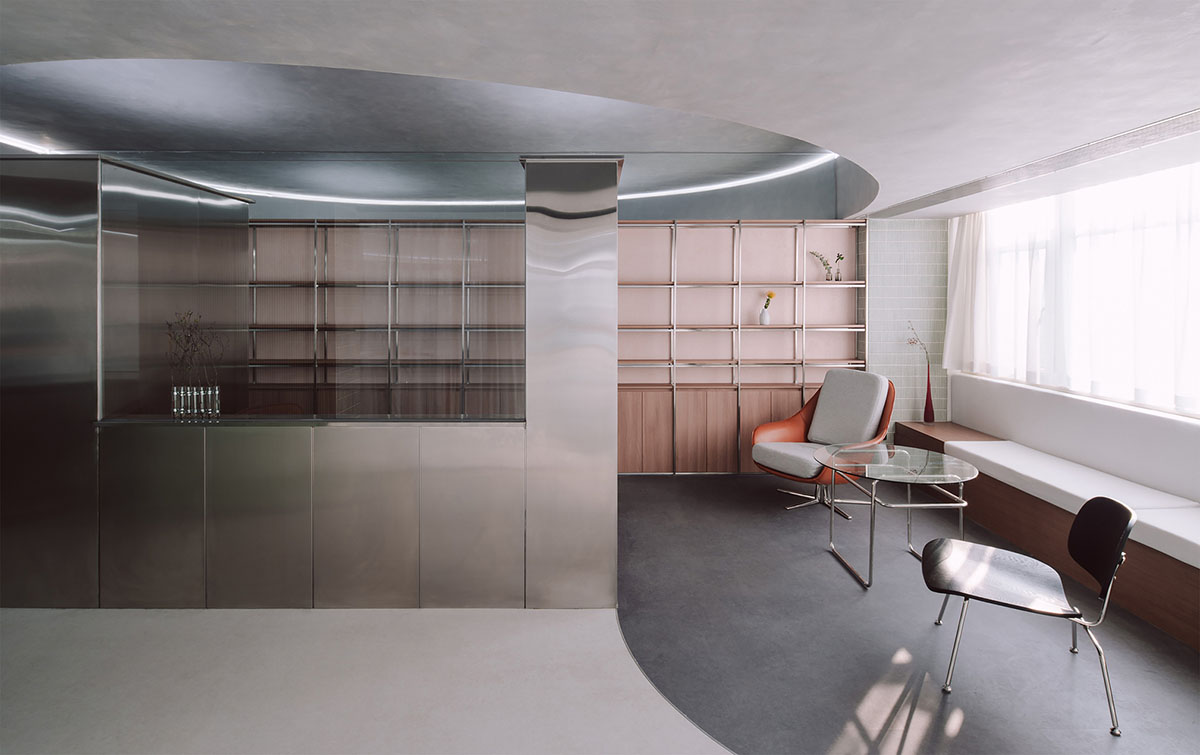
The two looping tracks for hanging paintings and curtains offer the possibility of flexible use in multiple scenarios.
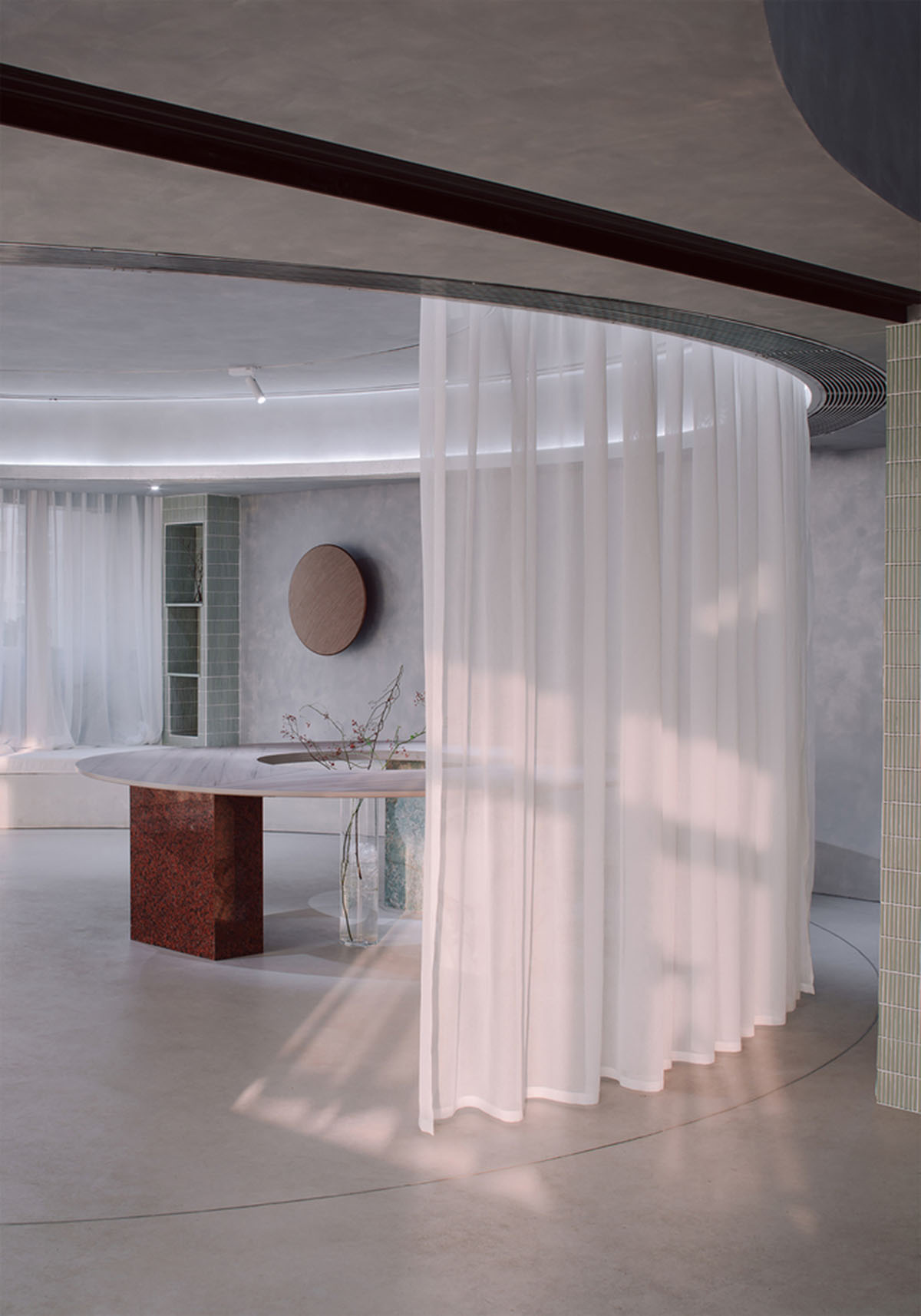
A long space, leading customers inside, make up the ancillary areas. To continue the language of a circle in the ceiling, the space is visually extended through the mirrors on the shelves.
While the fixed cabinets divide the more private areas, such as the front desk and the work table, and the openings in the cabinets keep communication with the painting area.
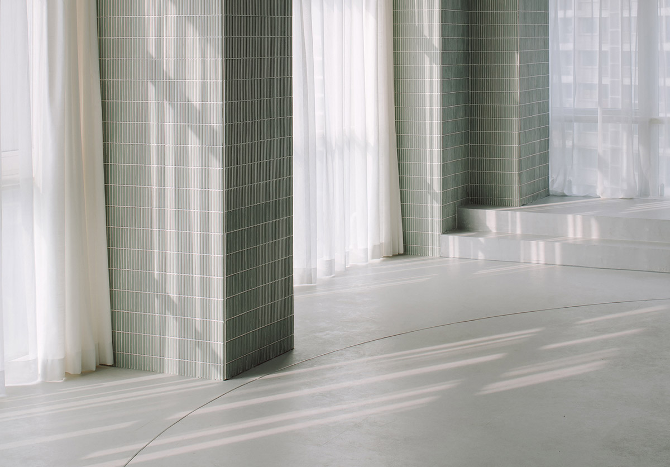
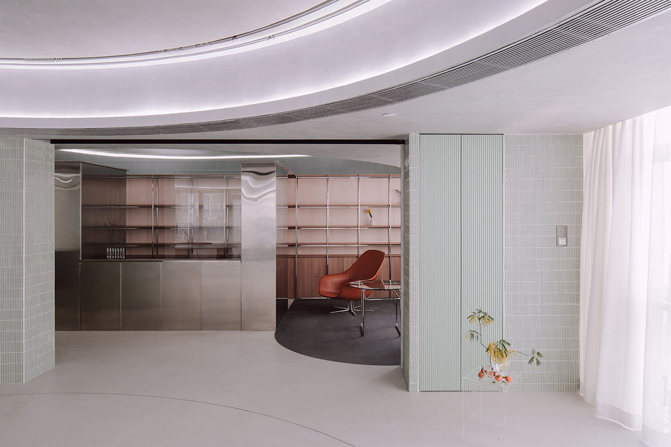
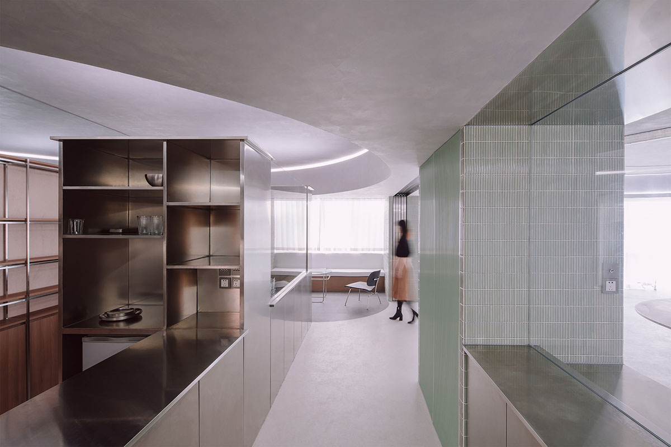
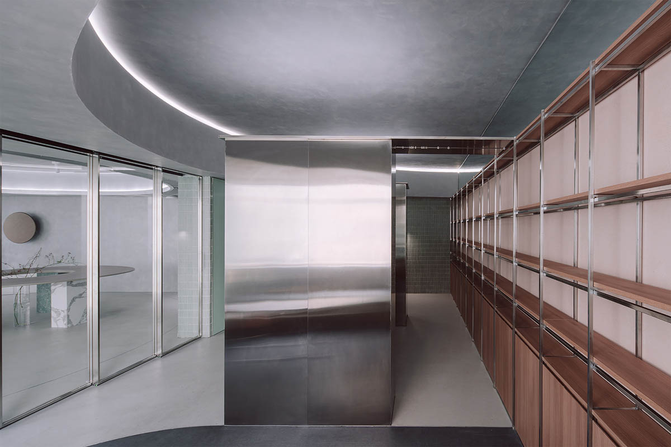
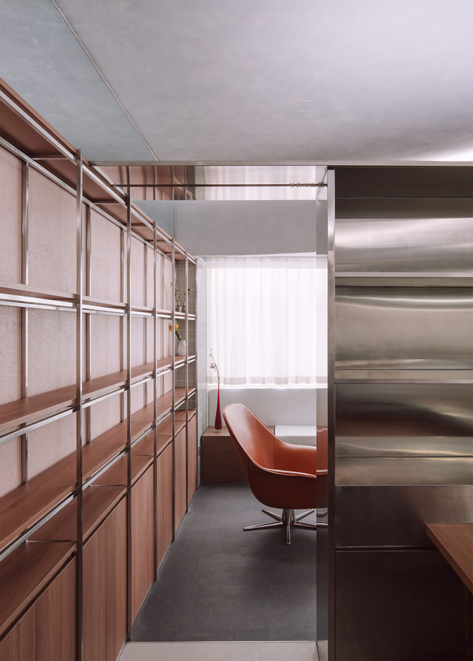
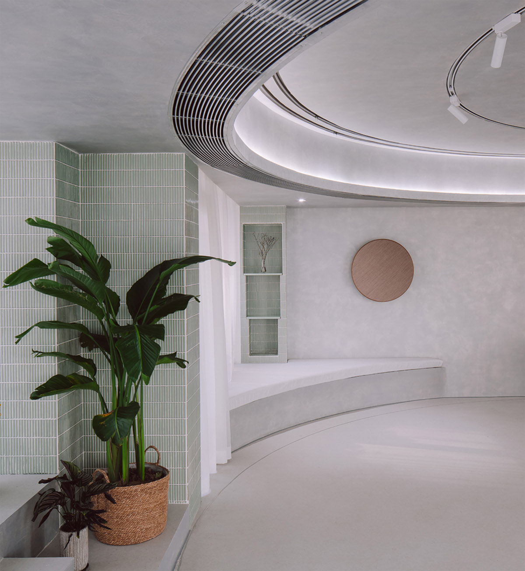
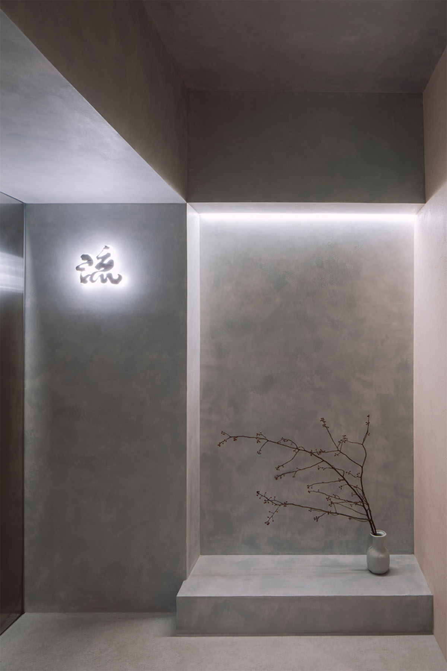
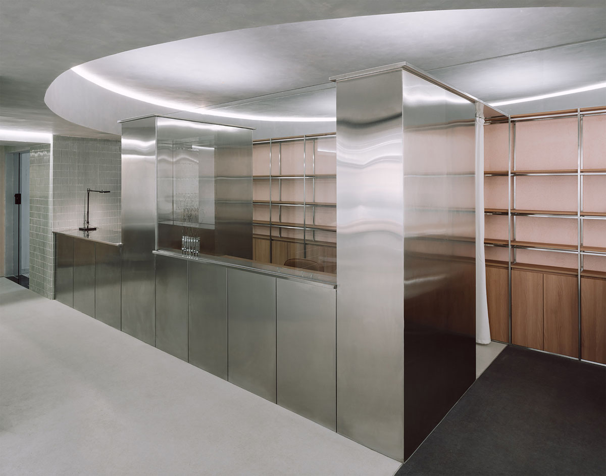
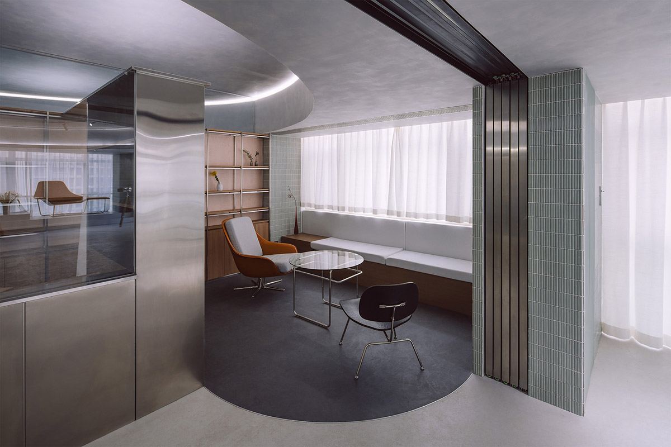
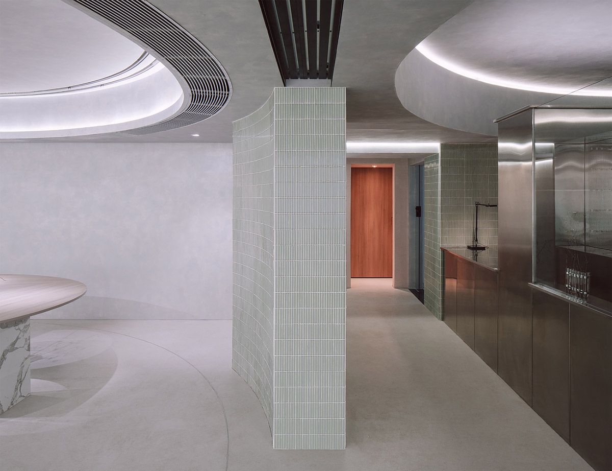
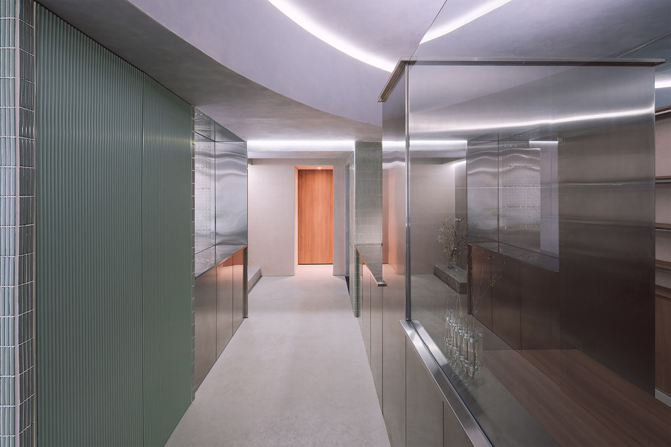

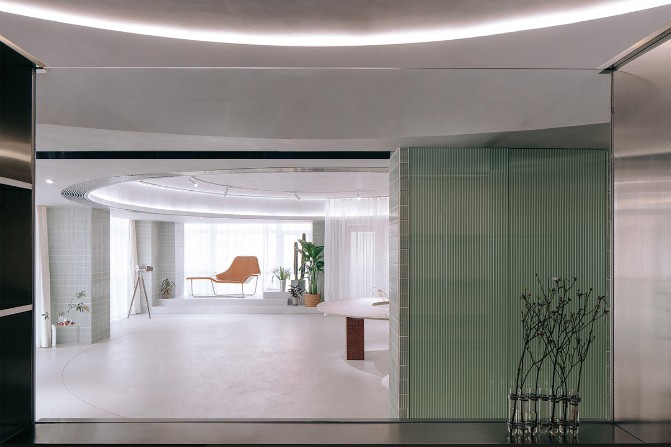
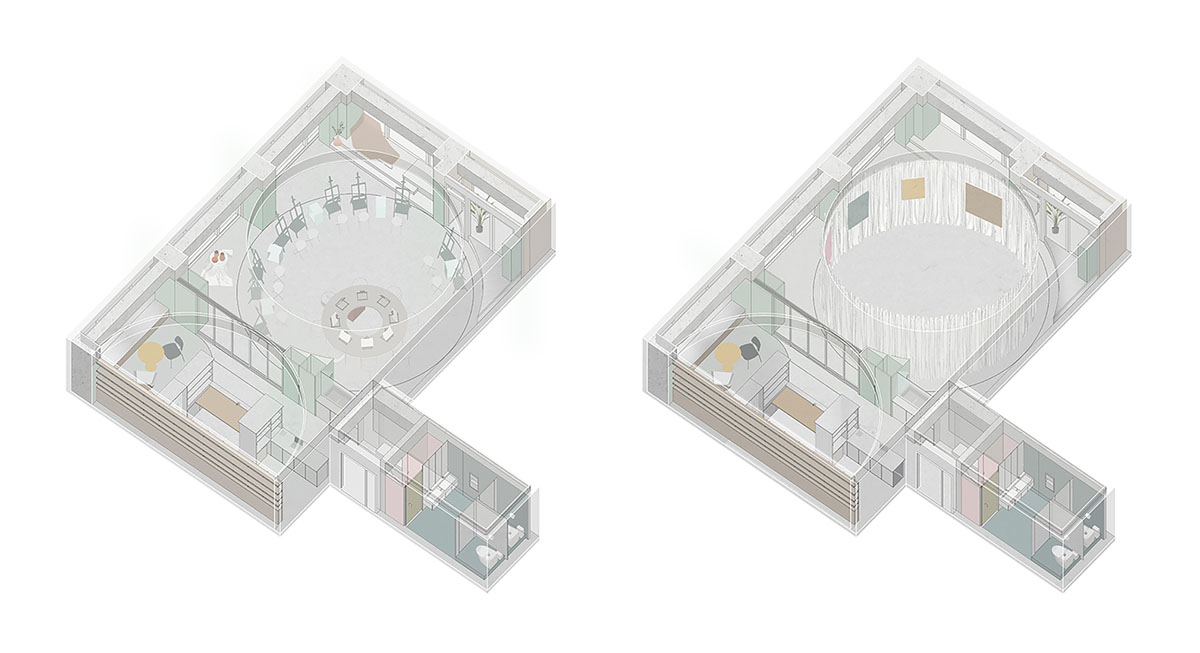
Axonometric plans
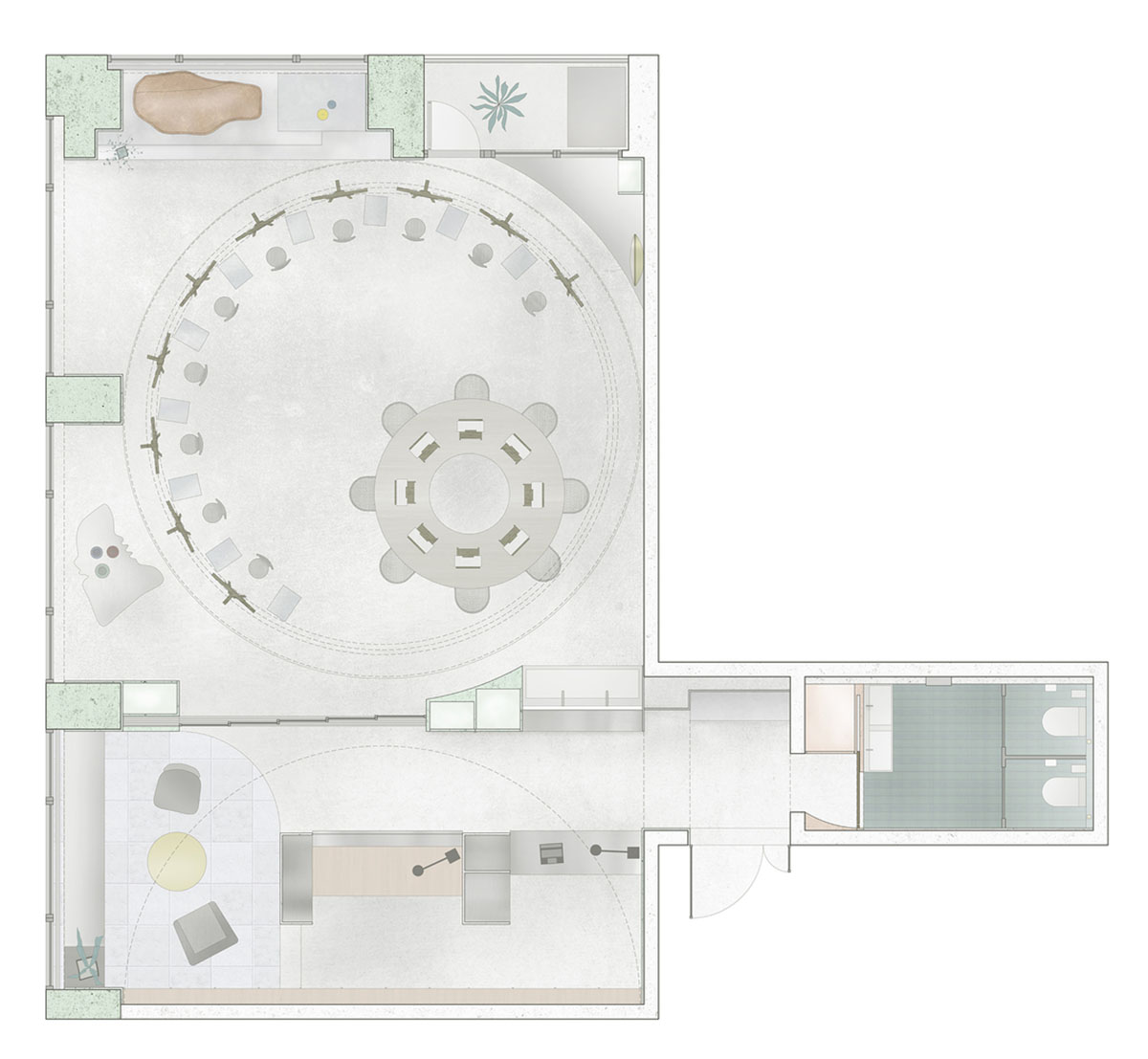
Floor plan
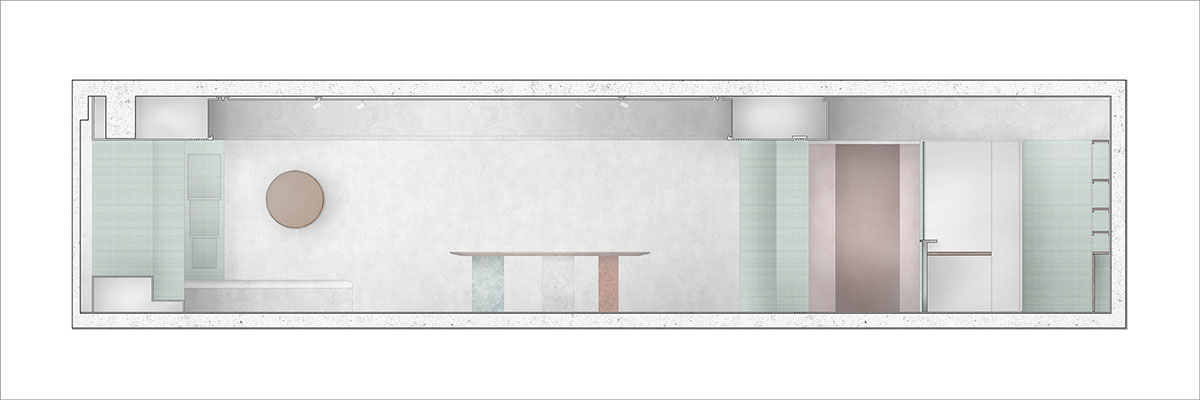
Section
Project facts
Project name: Lieu Painting Studio
Architects: ATELIER MOZH
Location: Xi'an, China
Size: 150m2
Date: 2020
All images © FUSION
All drawings © ATELIER MOZH
> via ATELIER MOZH
