Submitted by WA Contents
CCD and artist Luo Xu add bowl-shaped entrance to red brick hotel in Yi Autonomous Prefecture, China
China Architecture News - Dec 31, 2021 - 19:26 3886 views
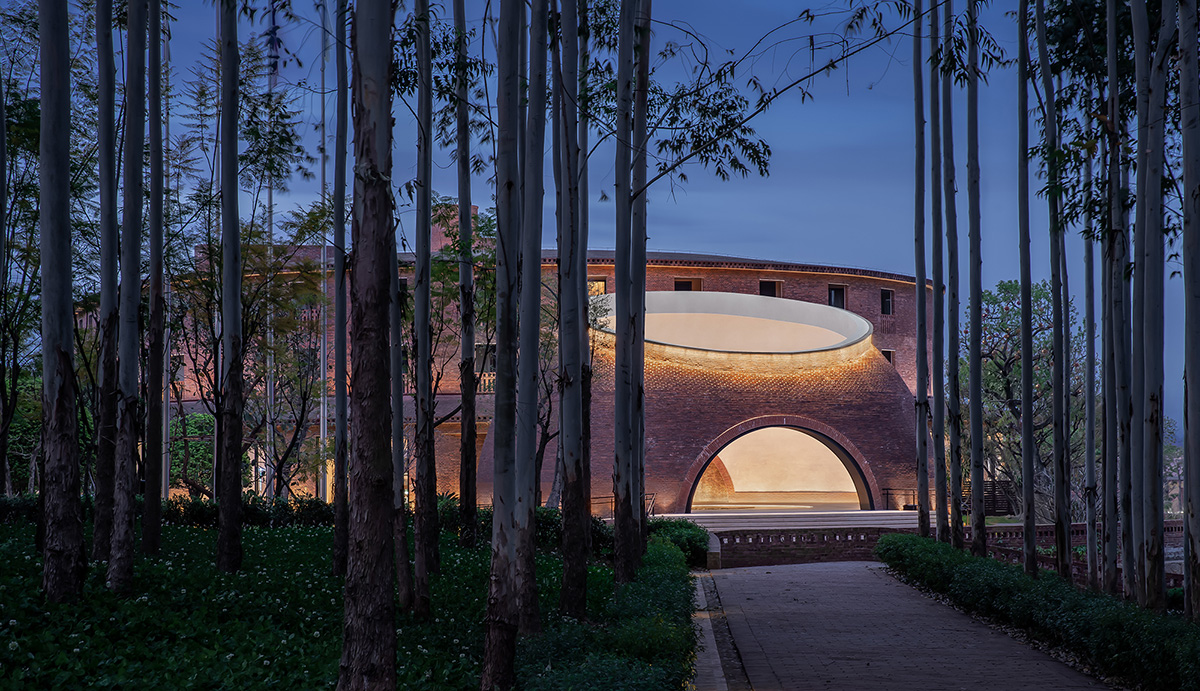
CCD / Cheng Chung Design and renowned artist Luo Xu have added a bowl-shaped entrance to a red brick hotel to take plenty of daylight in Yi Autonomous Prefecture, Yunnan Province, China.
Named DongFengYun Hotel Mi'Le — MGallery, the 39,000-square-metre hotel is located in the Dongfengyun Art Town, Mile, Yunnan Province.
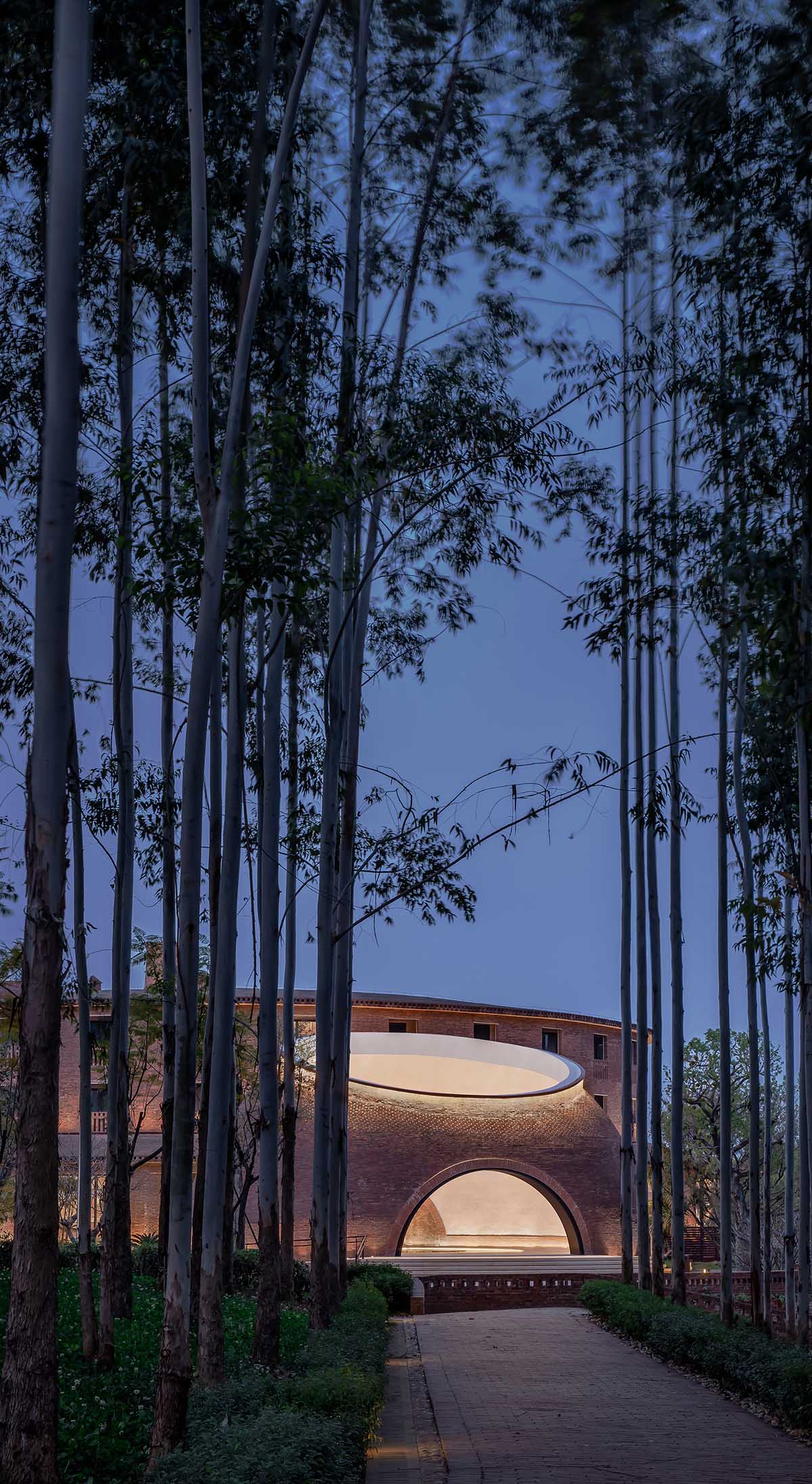
Entrance
The design team takes inspiration from local cultural context, and leveraged simplistic languages to integrate the space into nature, using the elements of red brick vaults, large openings, water and a plenty of daylight.
The architecture, conceived by renowned artist Luo Xu based on the design concept "austerity, simplicity and authenticity", reveals a round, stable and simple image.
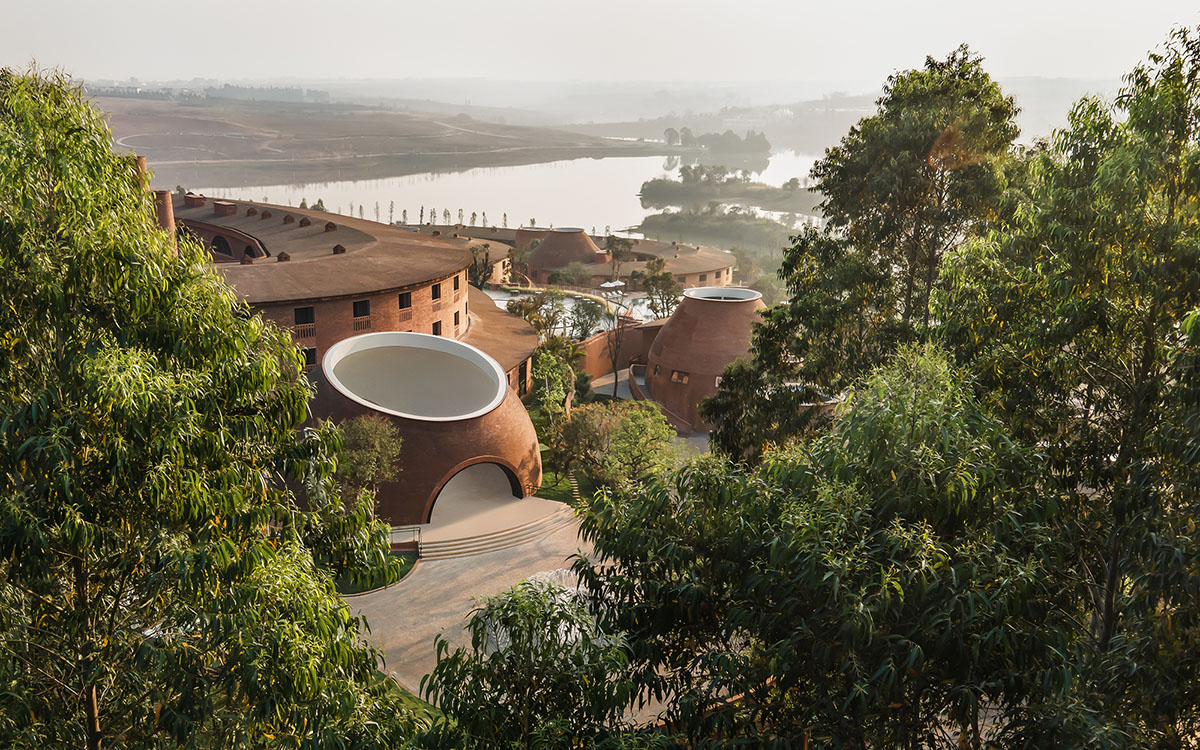
Entrance
The building seems to carry the traces of time, and seems to be kneaded by a pair of big, rough hands. It quietly lies on the red soil, showing a magnificent posture.
As approaching the interior design, CCD did not adopt "modernized" or "industrial" design expressions. Instead, the team drew inspiration from local cultural context, and leveraged simplistic languages to integrate the space into nature.
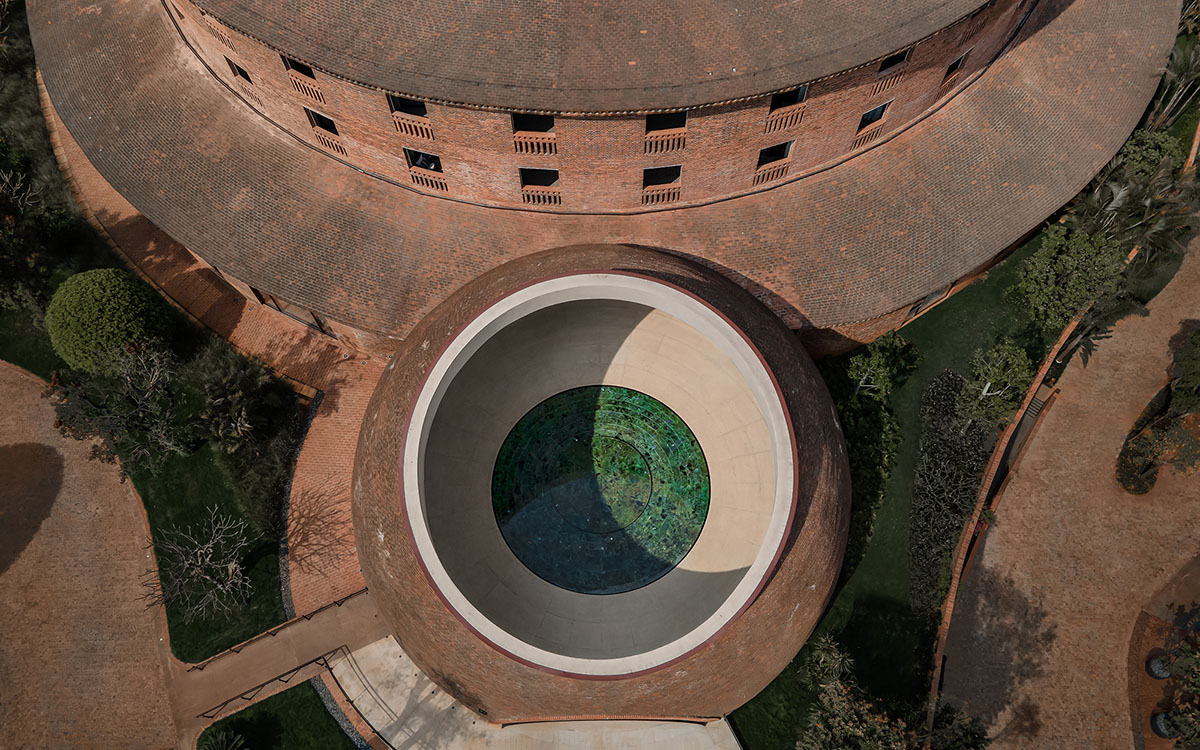
Entrance
The chase of natural light
The bowl-shaped entrance space has a carved-out opening on the top, which creates pleasing echoes.
With natural daylight pouring in, dynamic light and shadows freely move in the space and fall on the curved enclosure wall, which appears like rippling water surface and evokes infinite imagination.
The varying rhythms of light and shadows coupled with surprising sensory experiences and elaborate details create a sense of ritual to welcome guests.
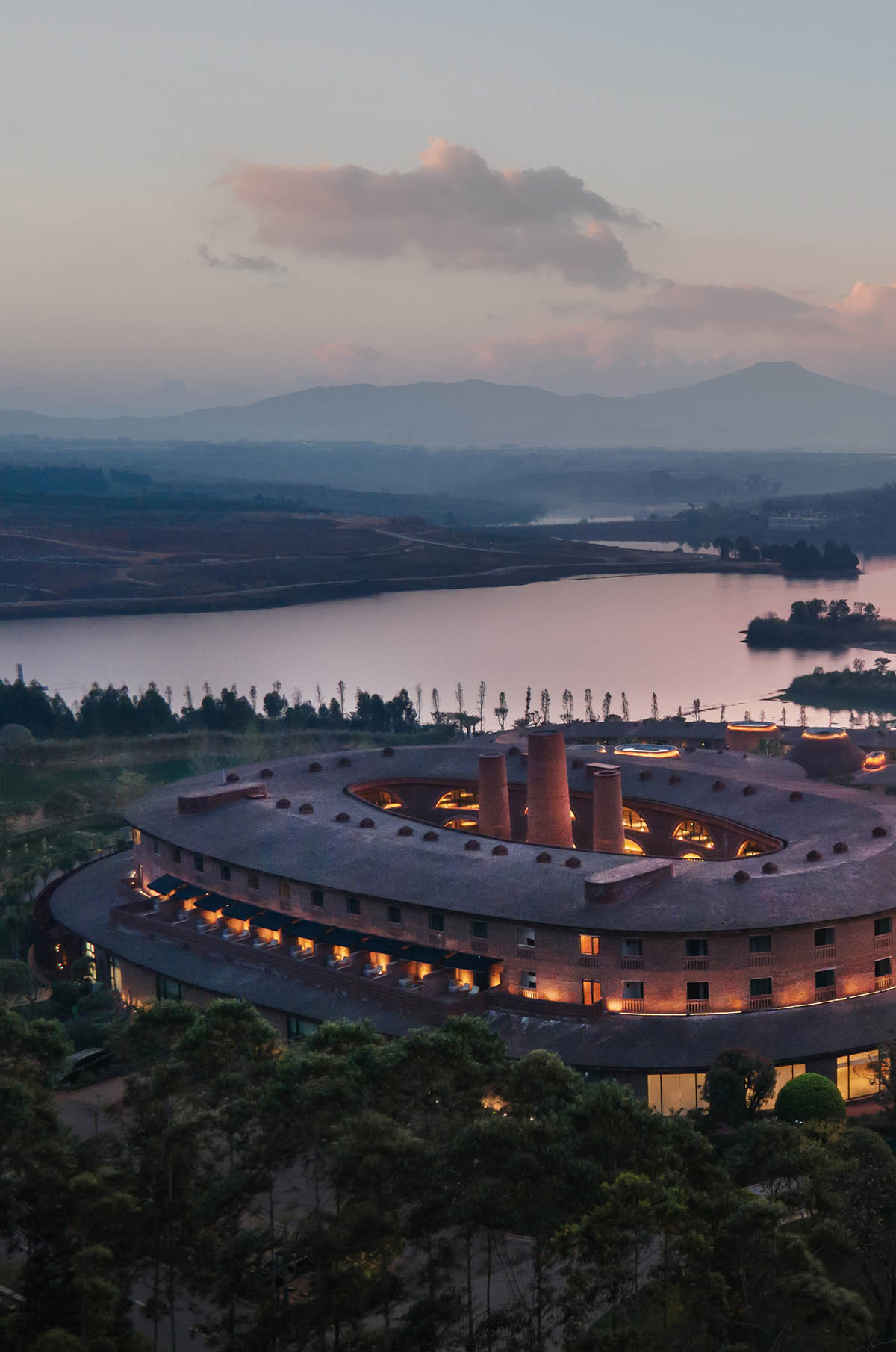
Landscape
Lighting design
Considering the attribute of the project as a leisure resort hotel, the design team mainly utilized low-level lighting, with a view to producing a comfortable, natural and warm luminous ambience. In contrast, lighting for artworks, signs and tabletops are accentuated, to create visual highlights. Based on the principle "less is more", direct ceiling lighting is reduced to avoid glare.
The bowl-like entrance space and modern lighting installations incorporate more local cultural elements to highlight the unique features of the hotel. Lighting and daylight collides with natural materials such as red bricks, rammed earth and straw-textured paint, accentuating the presence of each other. The wall washing lighting strips installed near the floor generate a soft, graceful and ethereal vibe, perfectly interacting with the space.
Frameless black mirrored lighting fixtures are mounted in a concealed manner, creating a visual feast that light and shadows, materials and the space are well blended together.
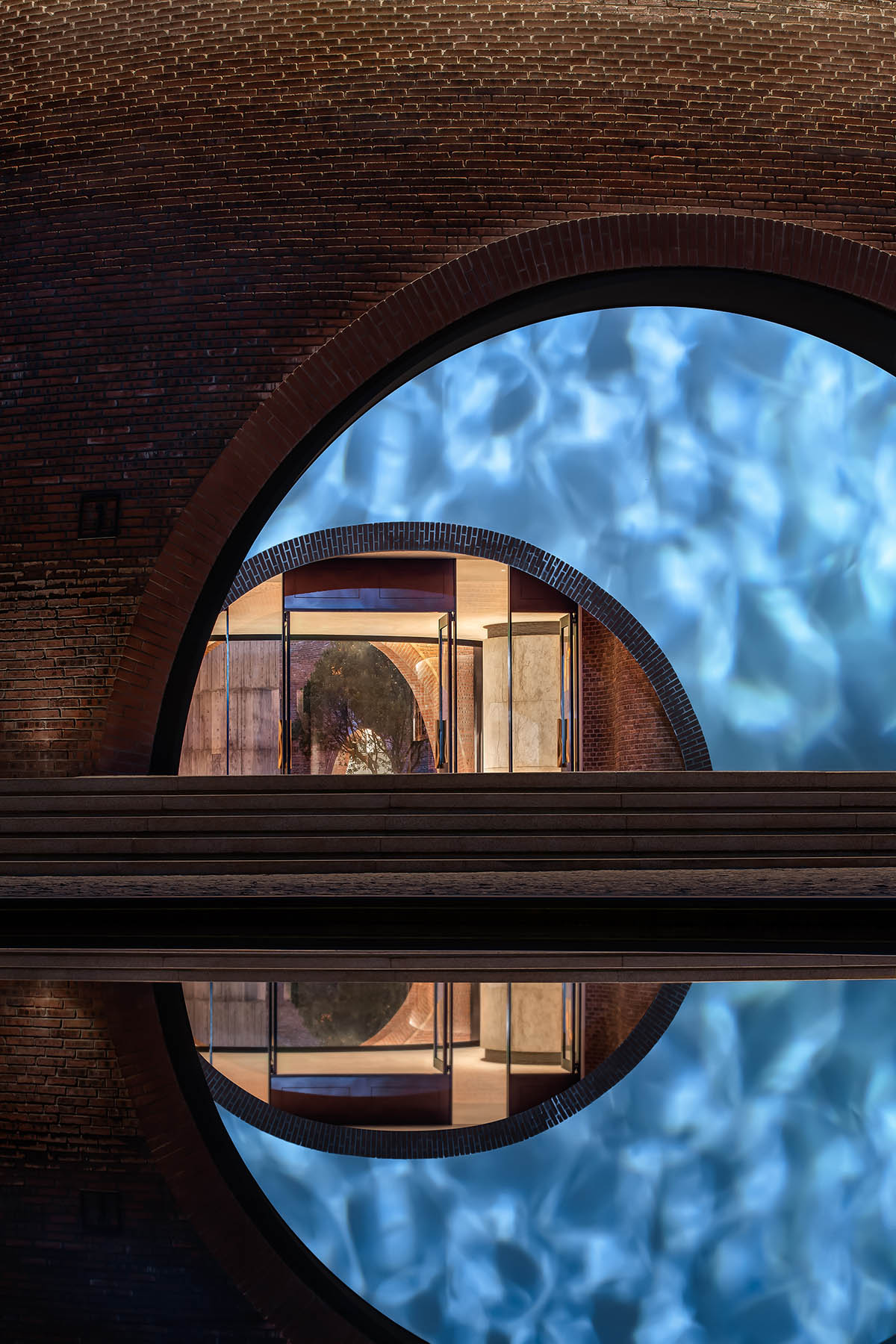
Entrance
Artistic ambience
The lobby continues natural design languages, and meanwhile shows full respect to architectural structures and local culture. Plain materials such as local red burnt bricks, cement, clay and crocks are adopted, so as to unify the tone of the interior space and integrate it with the building into a whole.
CCD abandoned complex, exaggerated decorations, and intended to let every object in the space gradually reveal the authentic charm as time passes.
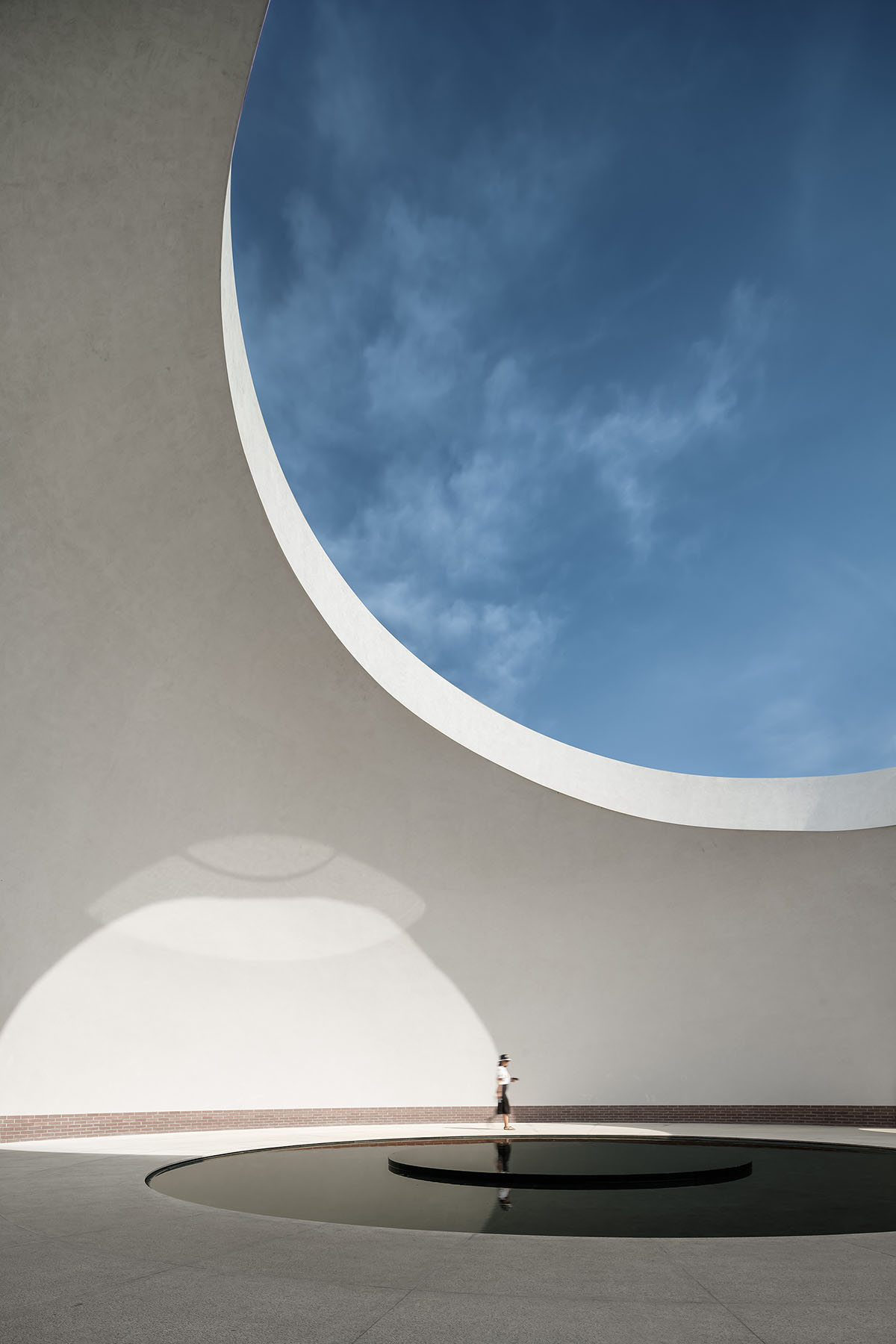
Entrance
The cement-finished backdrop wall, round columns, crock-shaped lamps and geometric front desks show sculpture-like powerful, three-dimensional and steady features. Those elements are independent and also complement each other.
A natural, simple atmosphere suffuses the overall space. Through various forms, the design realizes the symbiosis of natural elements and architectural space.

Entrance
Tranquil waterscape
The atrium is decorated with no excessive flowers or plants, but is highlighted by a shallow rippling pool in the middle, which is tranquil yet intriguing.
The architecture and plants are reflected on the water surface, which expands the space atmospherically and provides a natural, cozy and refreshing experience. Upon entering the atrium courtyard, the guests can immediately get relaxed and feel an indescribable pleasure.
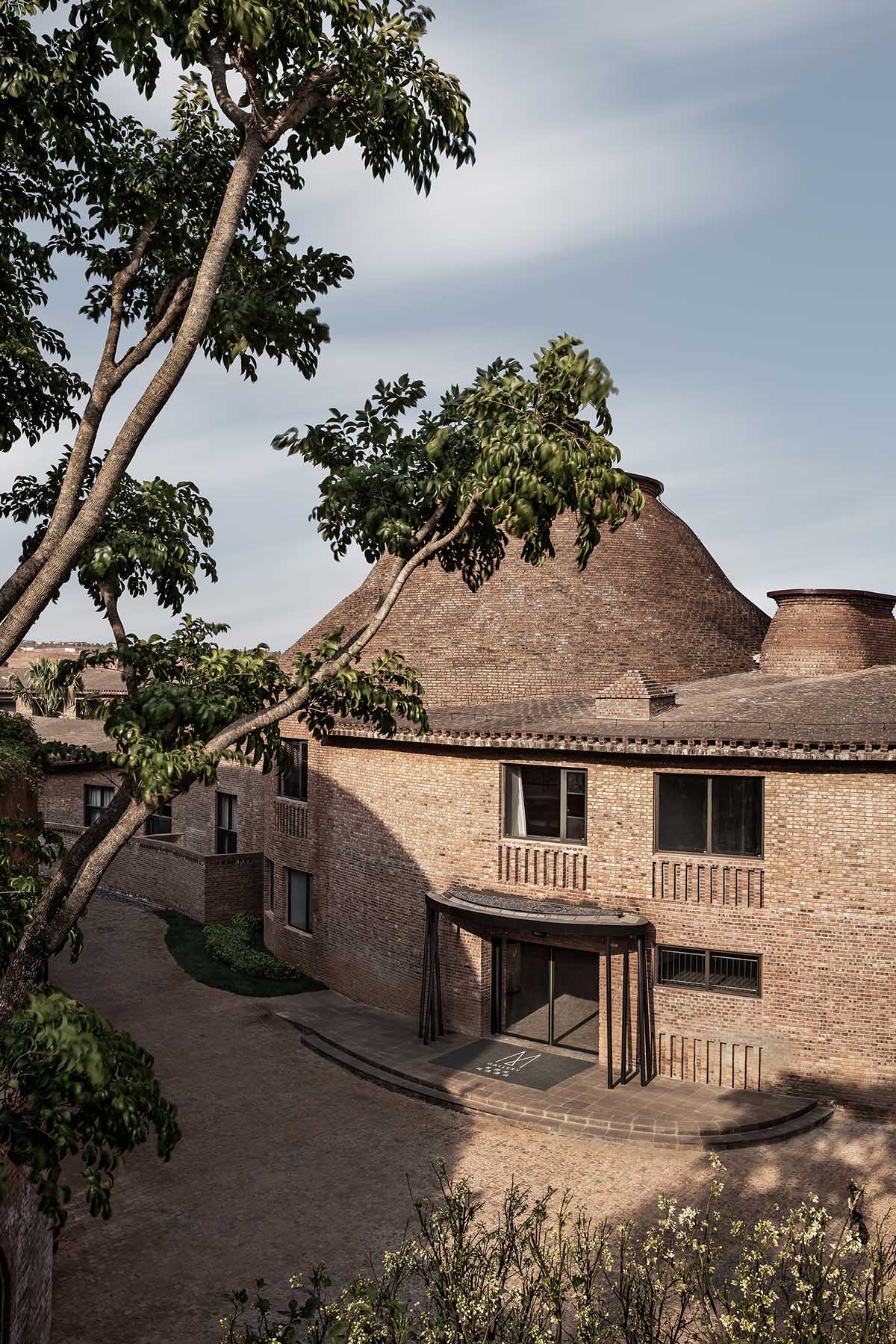
Outdoor
Spiritual retreat
Yunnan is a popular tourist destination for healing the mind, as time seems to stop here. The walls of the restaurant utilize local red clay bricks and draw on the form of grape trellis, which not only combines modern innovations and old textures, but also create infinite possibilities in diversified ways.
CCD abandoned cookie-cutter, complex expressions, and added vitality and fashion to the space. Meanwhile, local characteristic pottery is used as adornments to enhance the sense of history in the space.
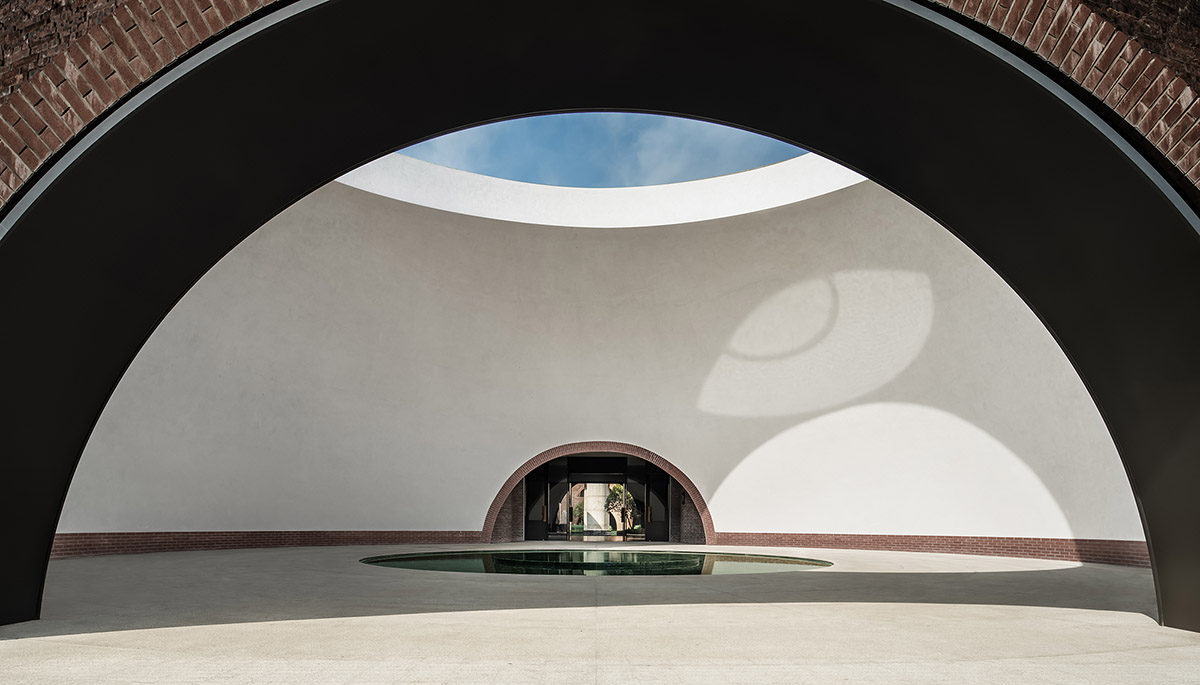
Entrance
The names and design of all guestrooms pay tribute to local art such as painting, pottery, dyeing and composition, as well as treasures like jade and pearls.
Every detail retains the trace of local craftsmanship and secretly tells its own story. With "warm ambience" and "original simplicity" fusing into the space, the design fully embodies the hotel's aesthetic philosophy — "Art dialogues with everything, inspiration portrays life".
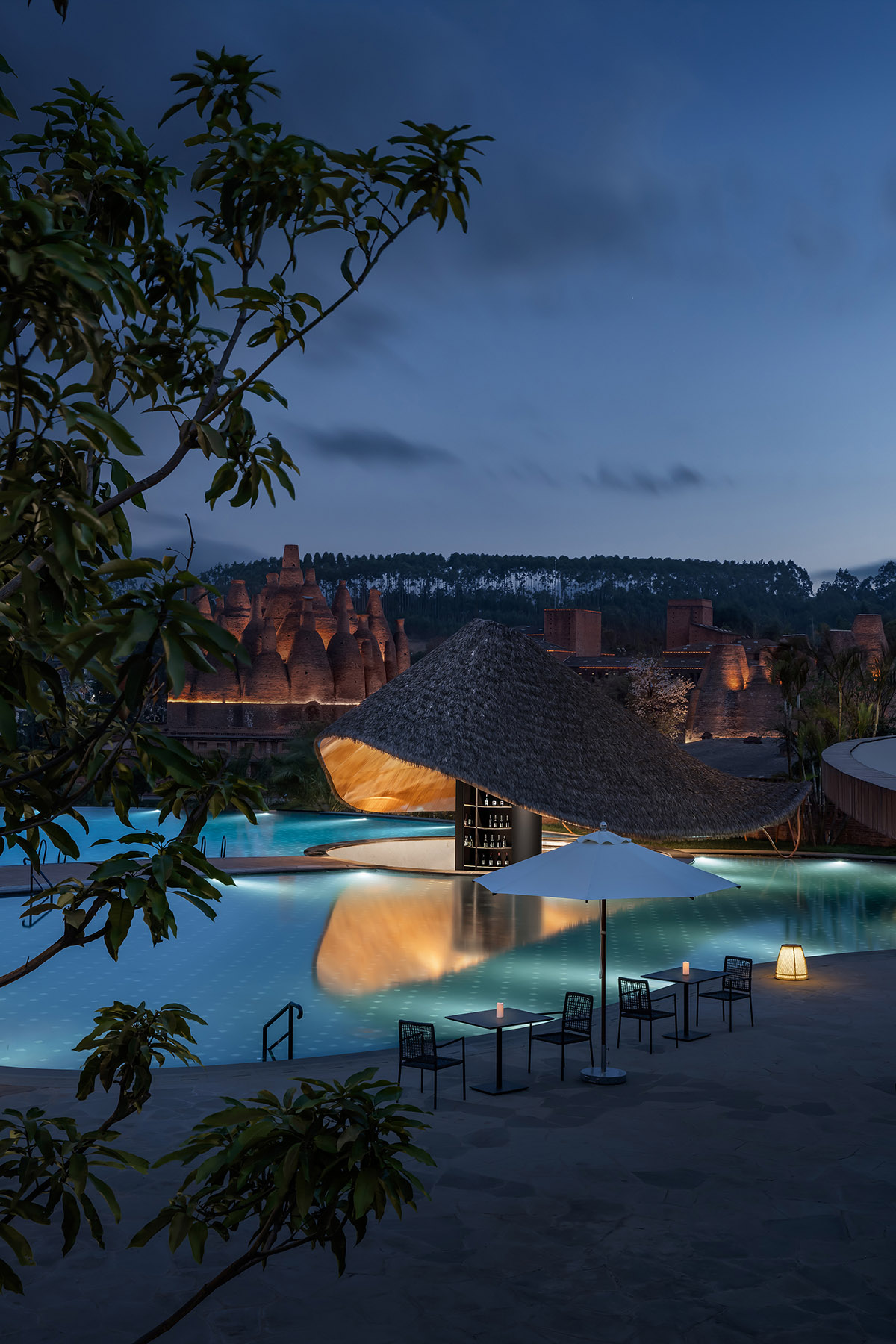
Swimming pool
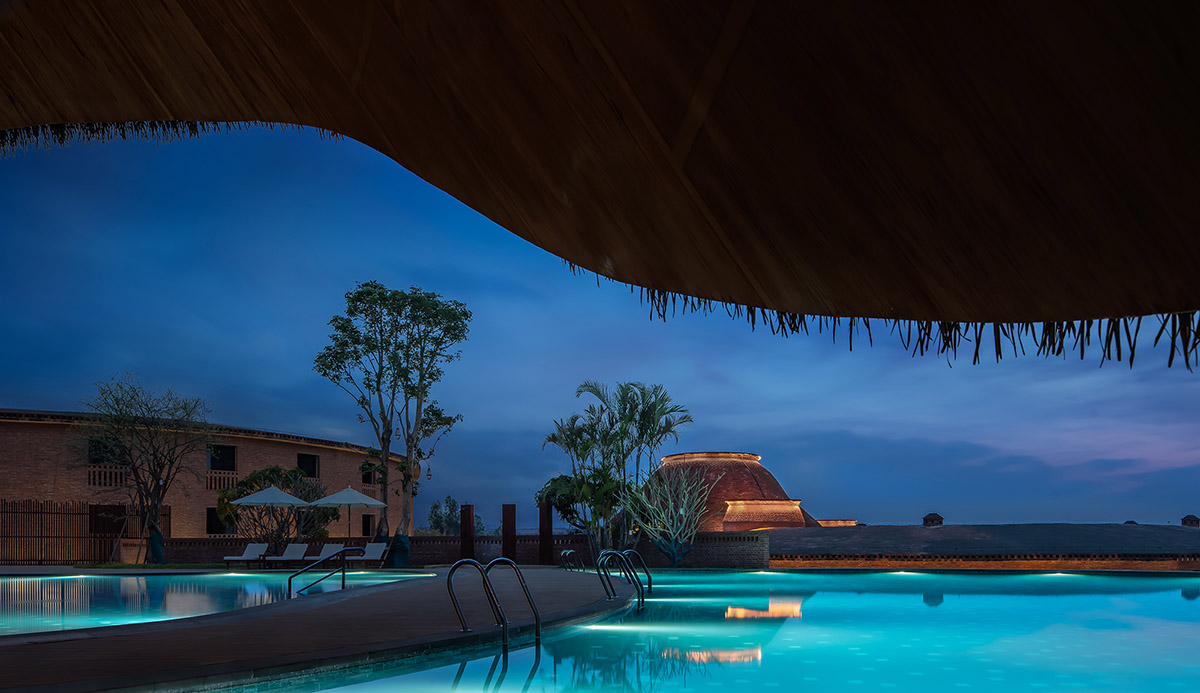
Swimming pool
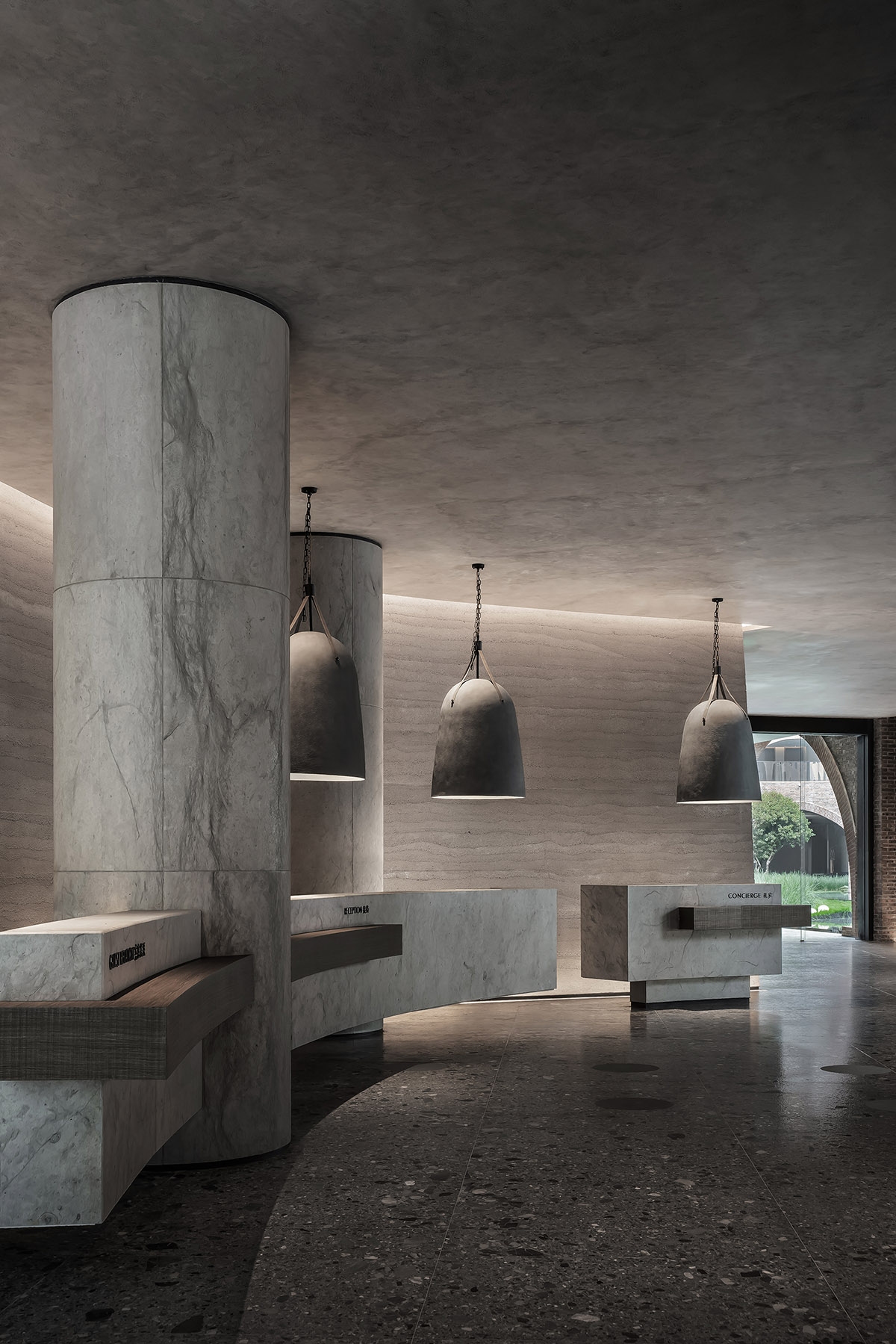
Lobby
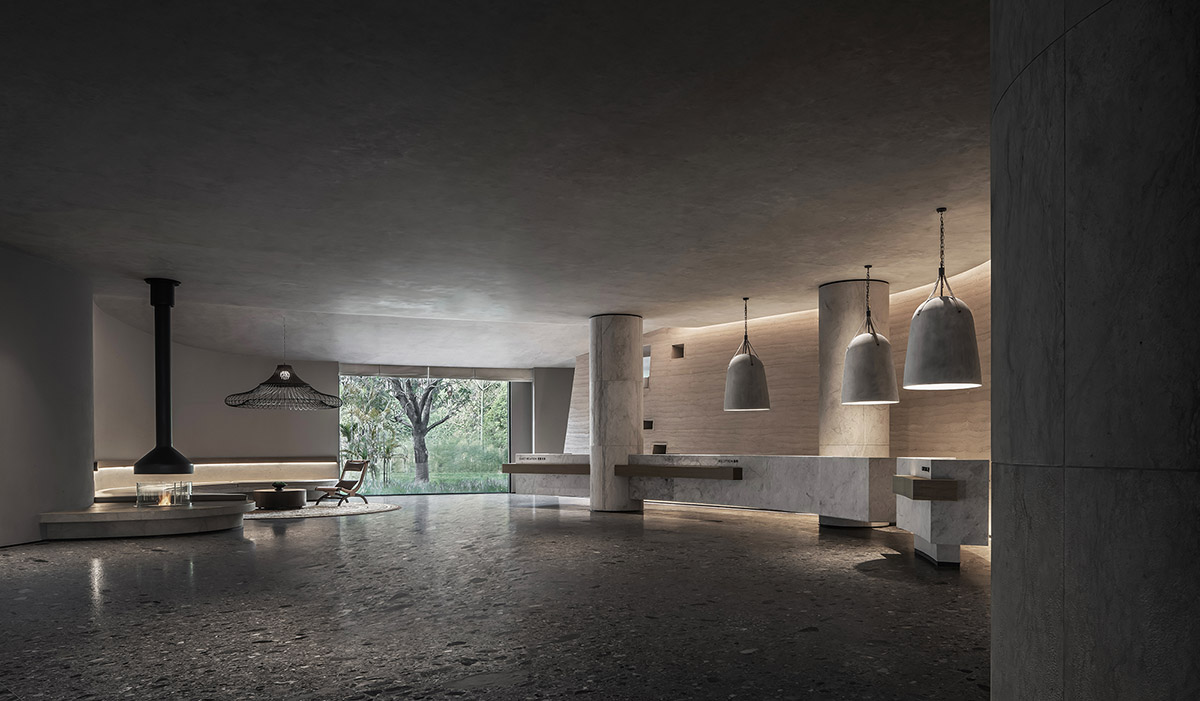
Lobby
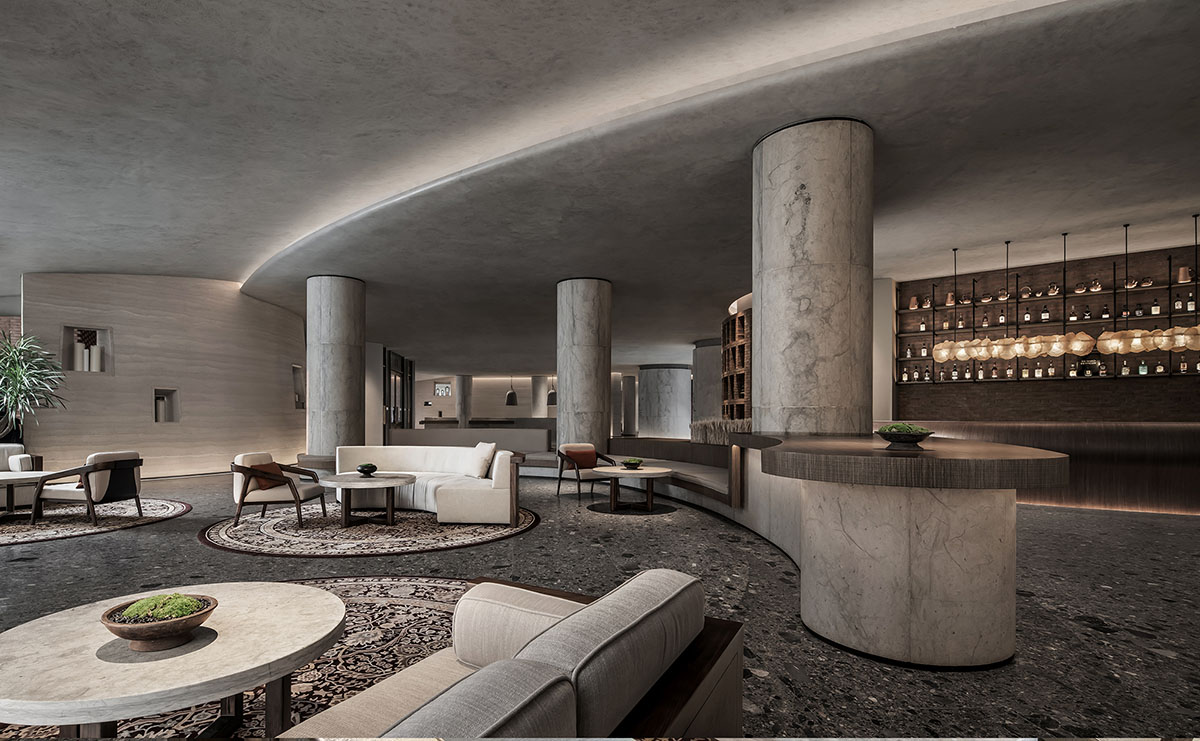
Lobby, bar
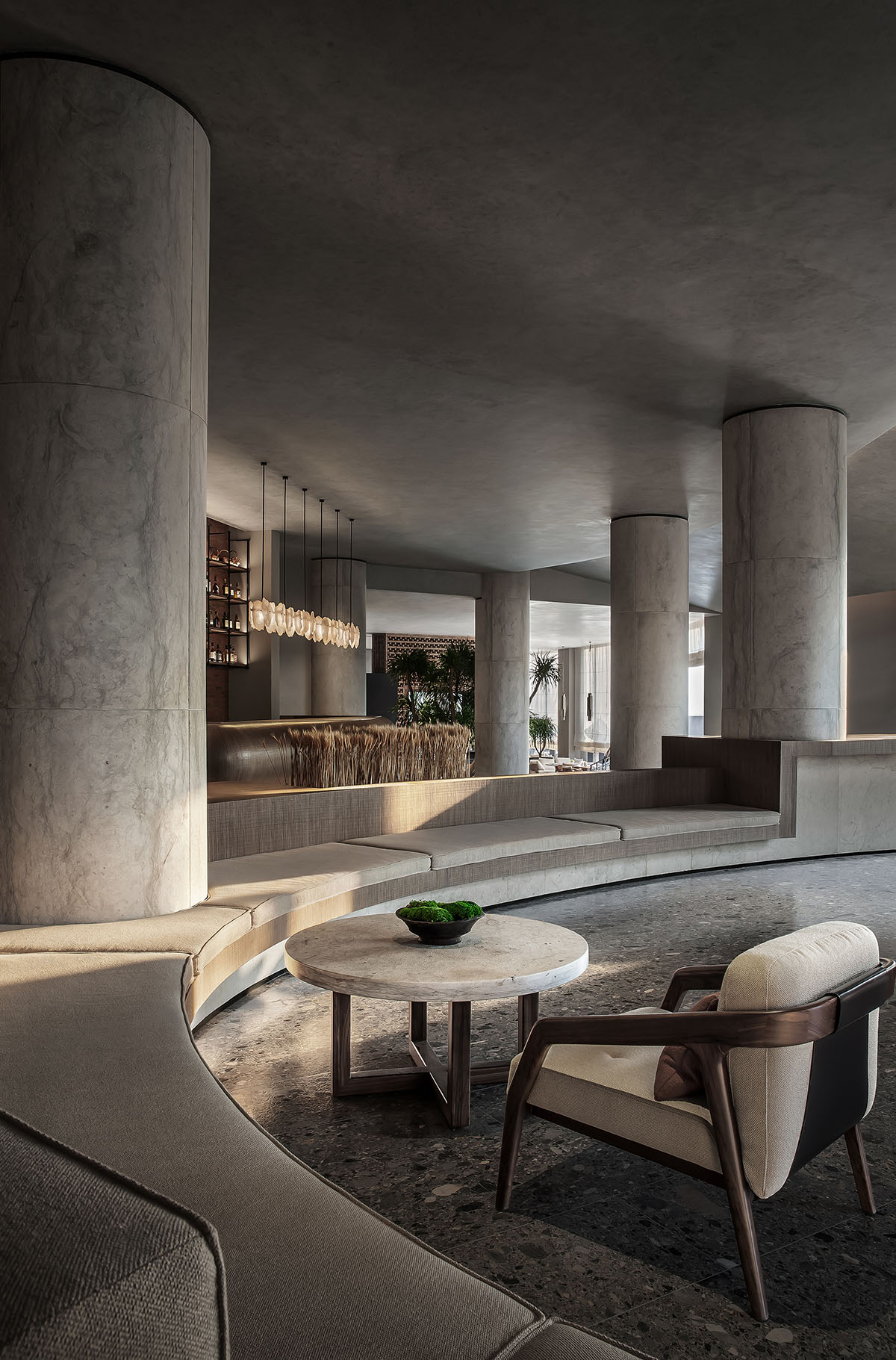
Lobby, bar
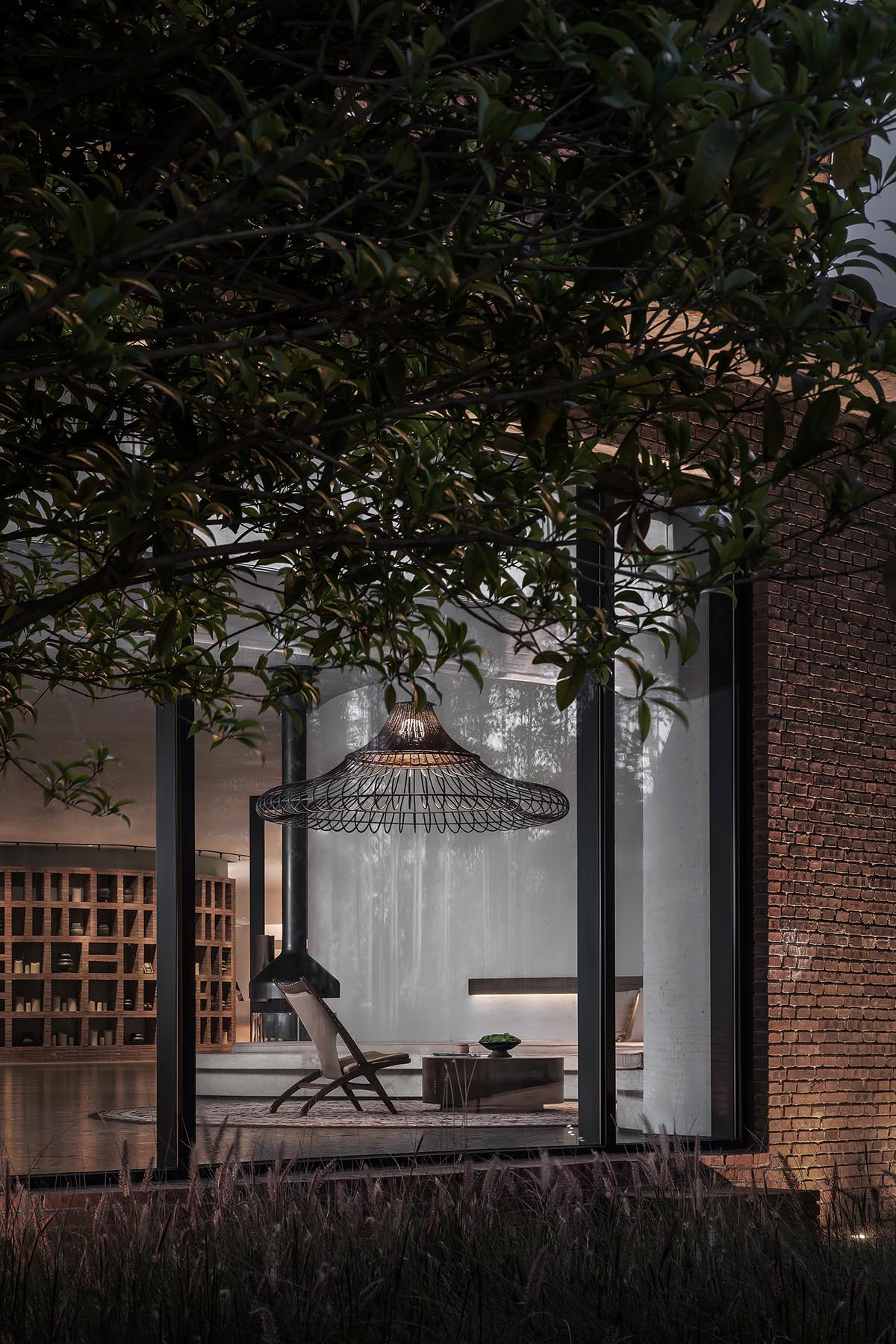
Resting area in the lobby
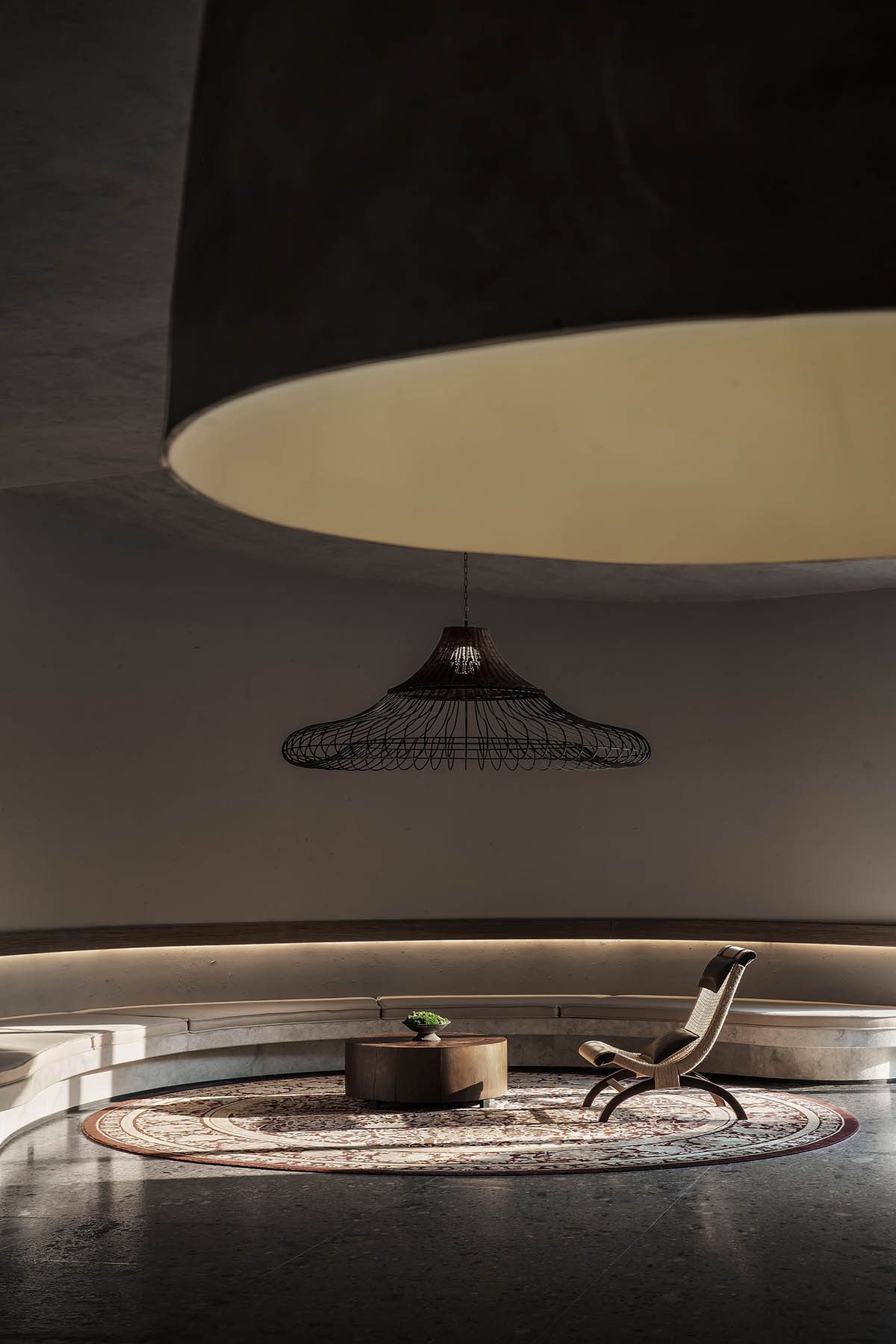
Resting area in the lobby
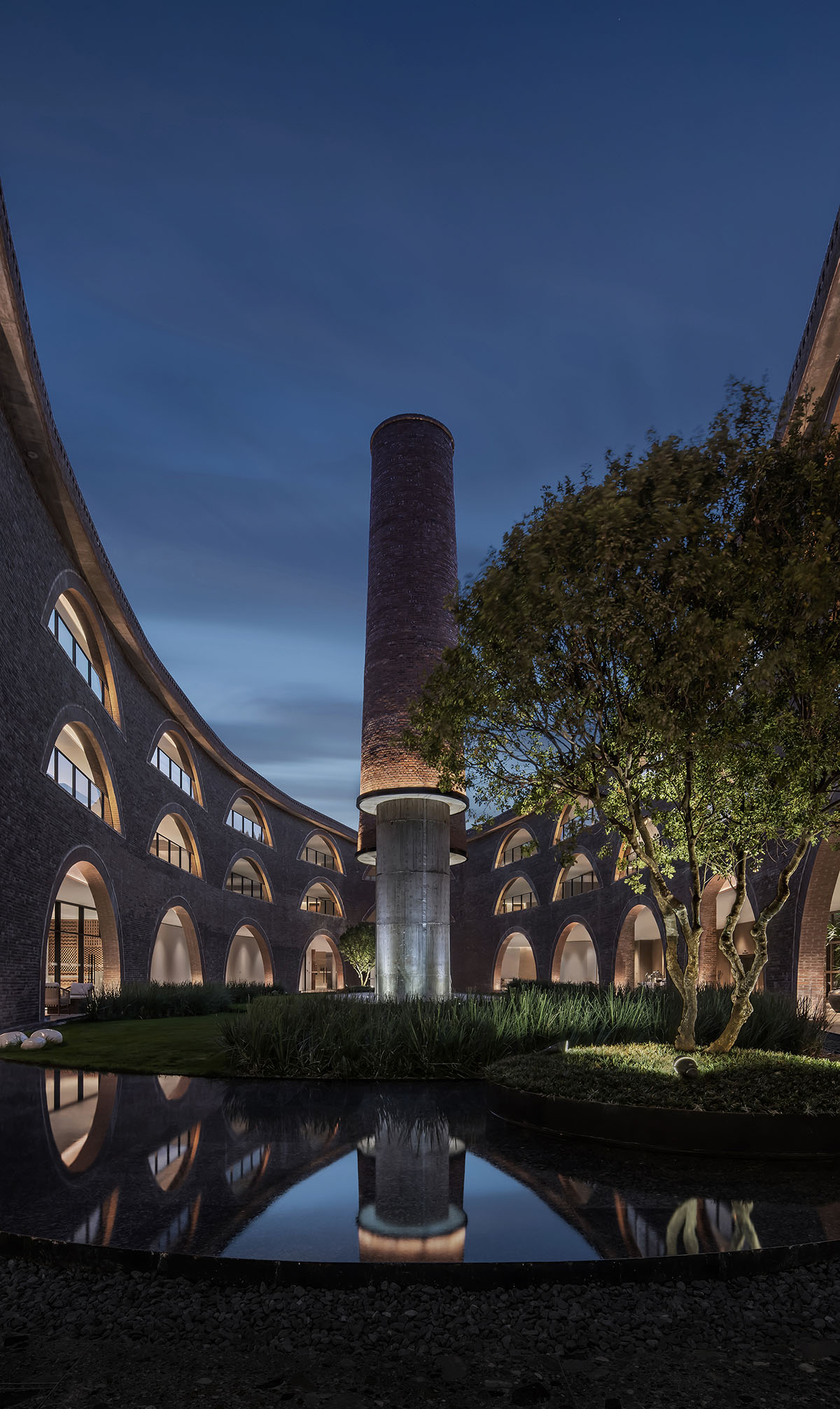
Atrium
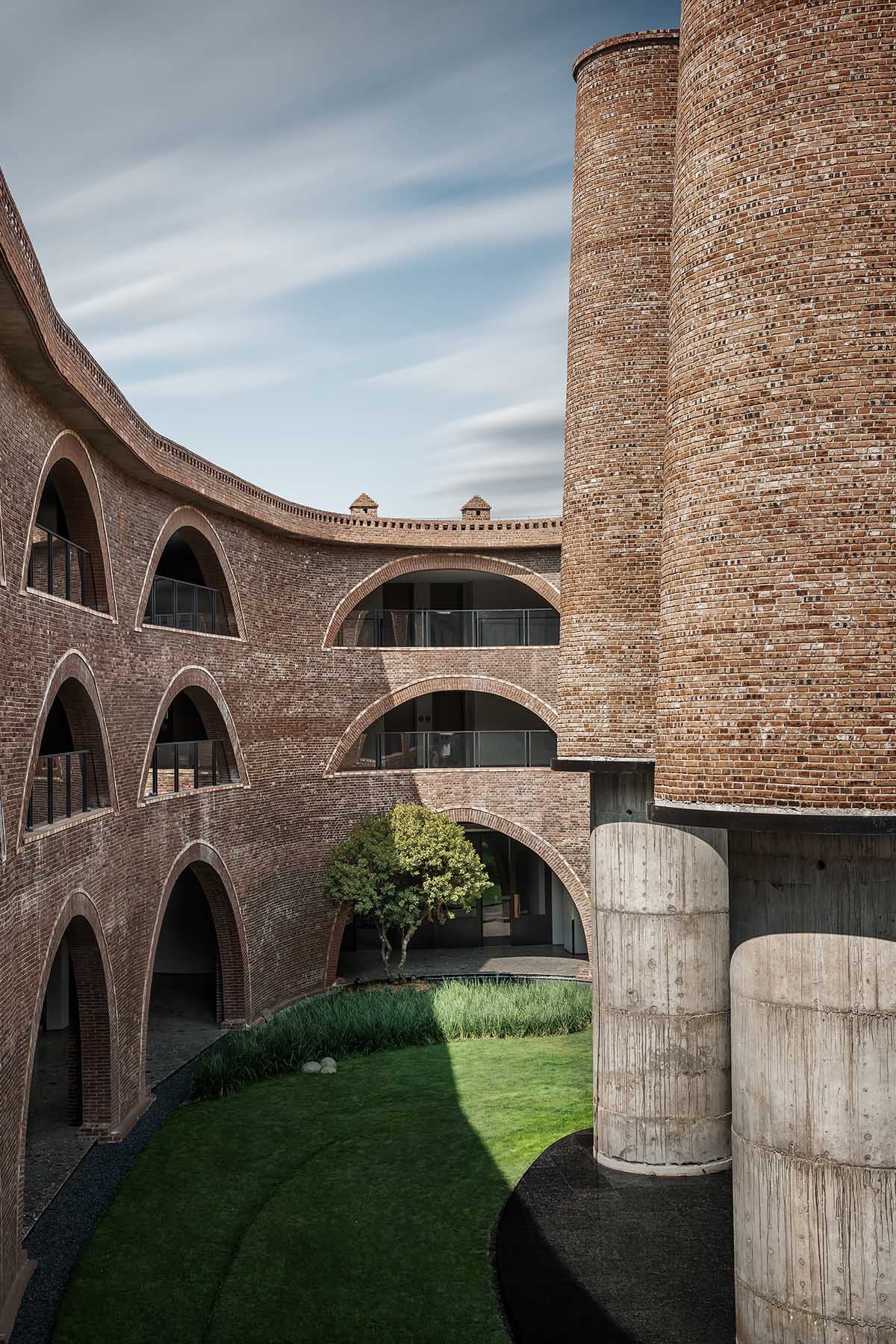
Atrium
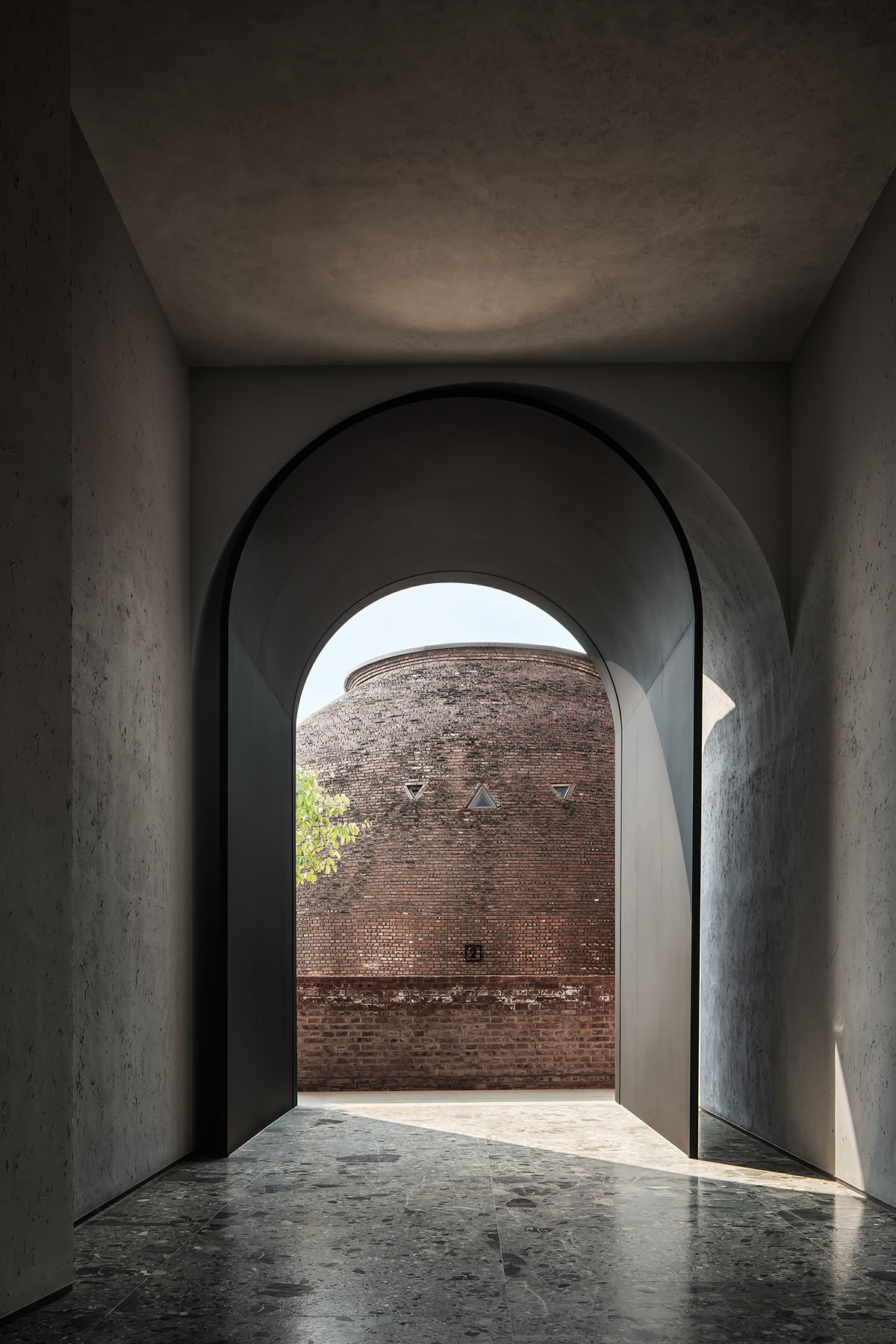
Interior
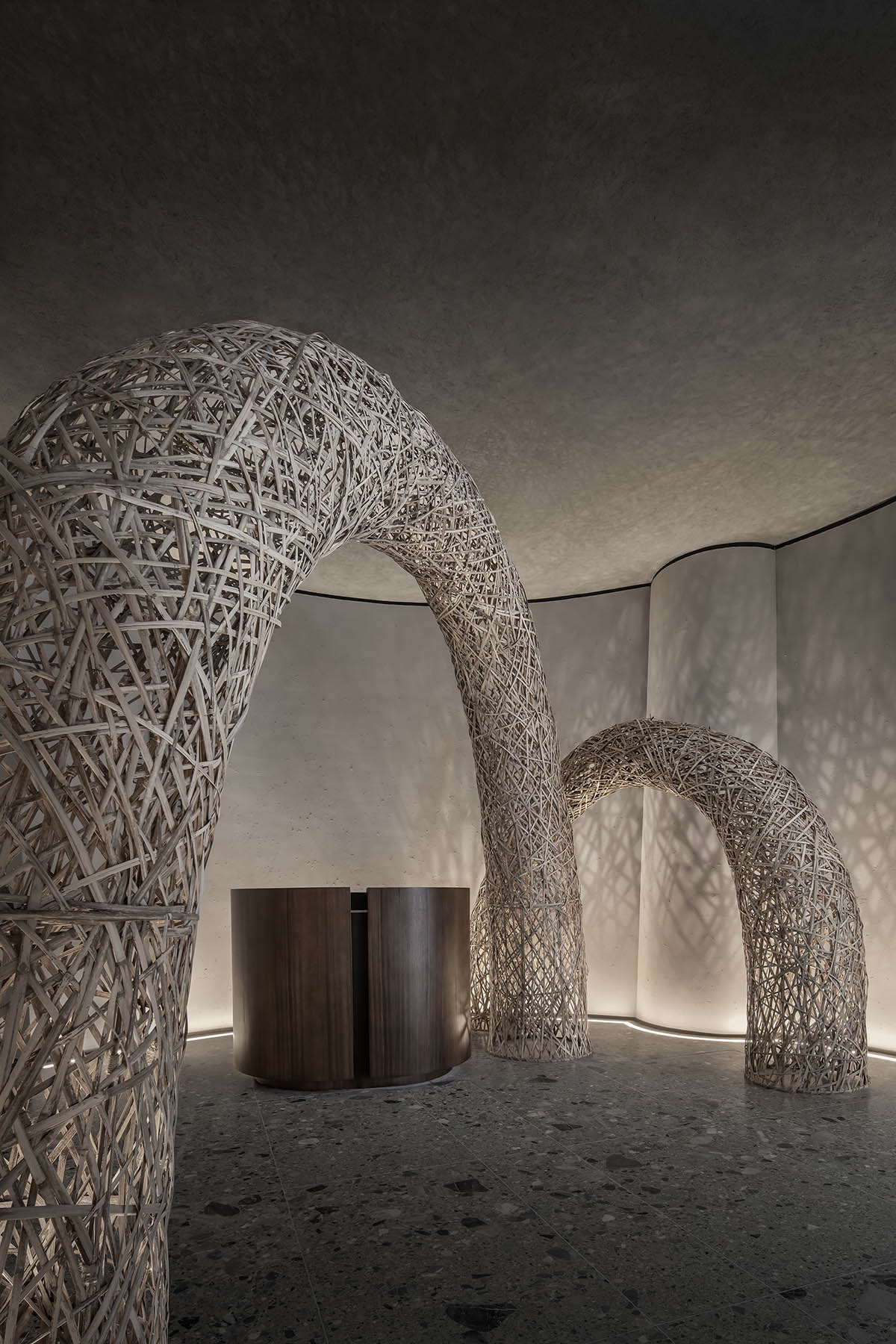
Chinese restaurant
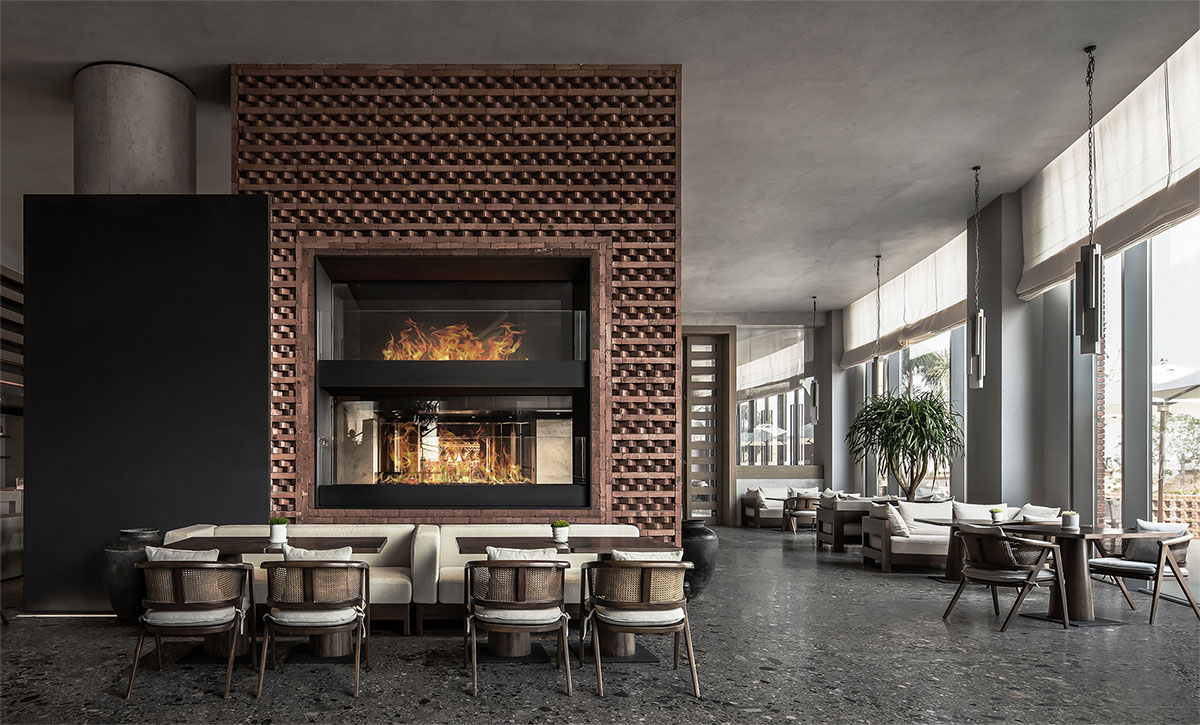
All-day dining restaurant
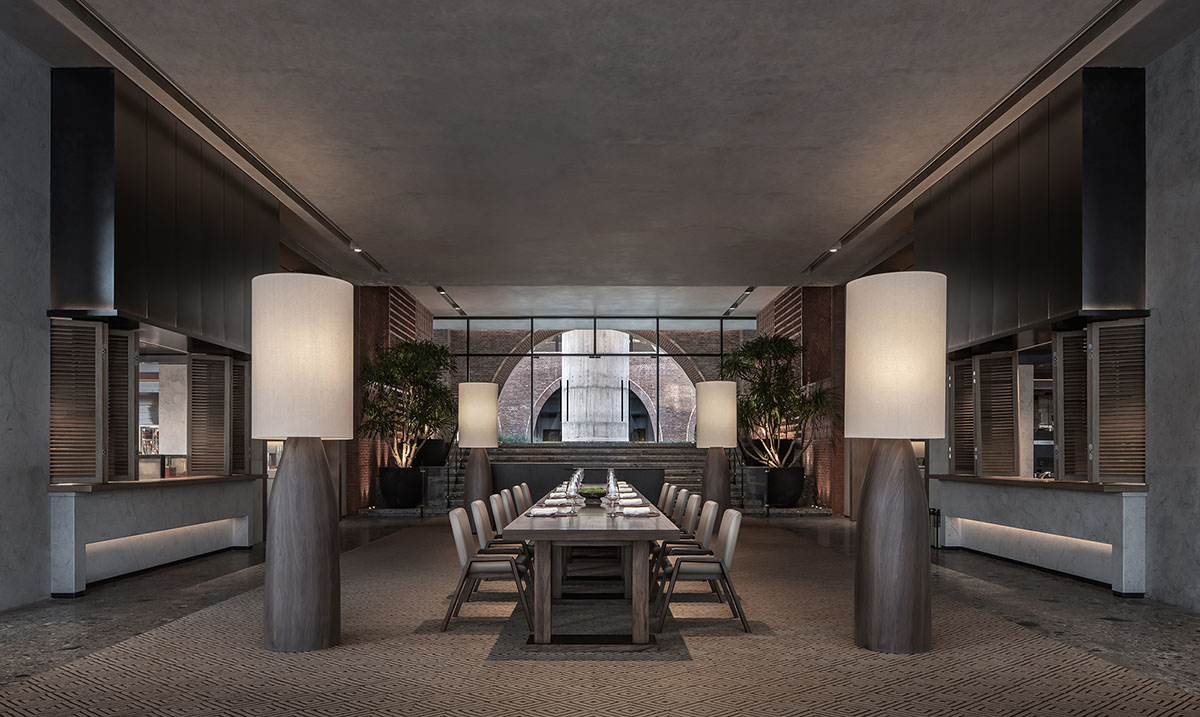
All-day dining restaurant
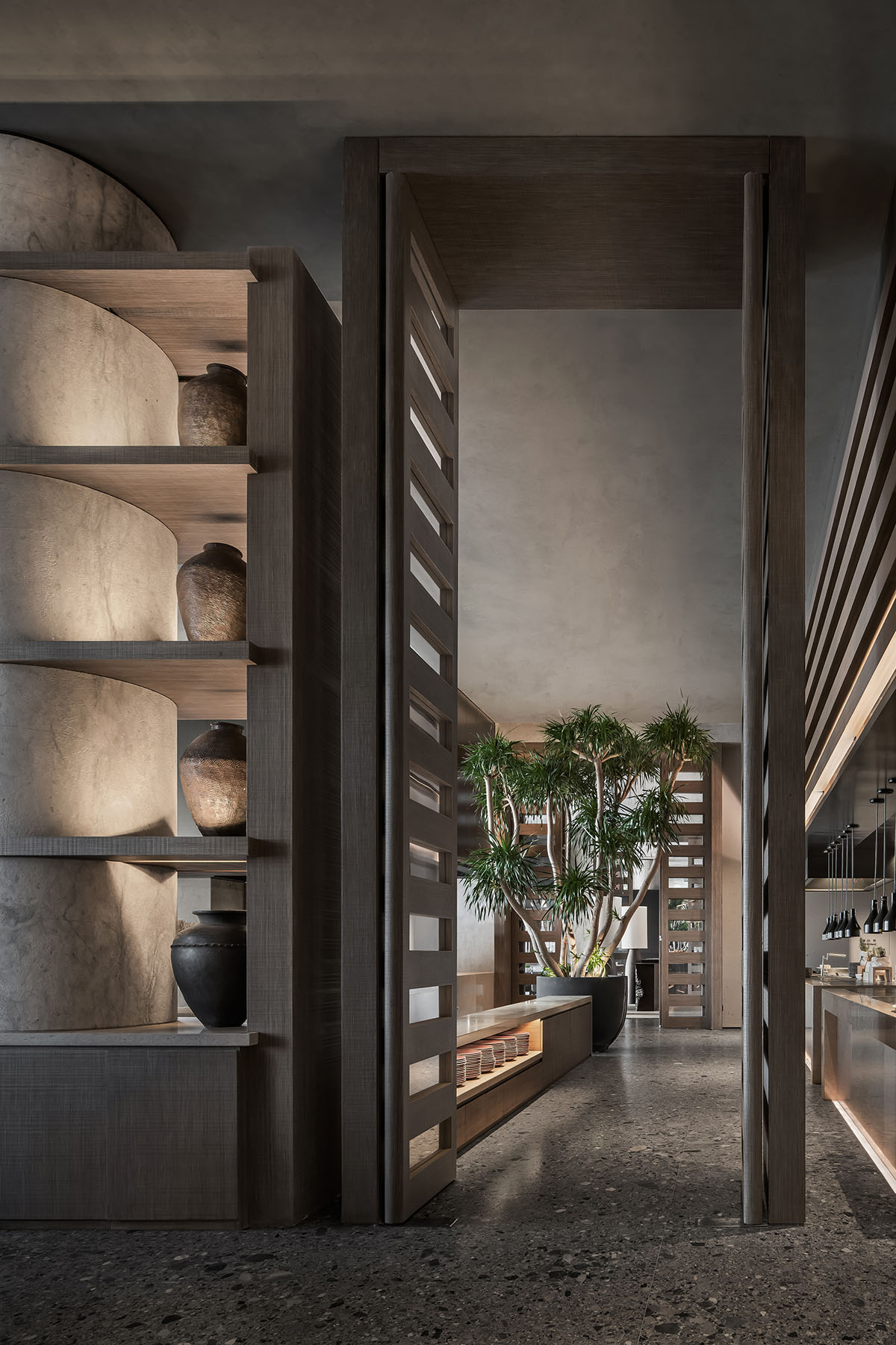
All-day dining restaurant
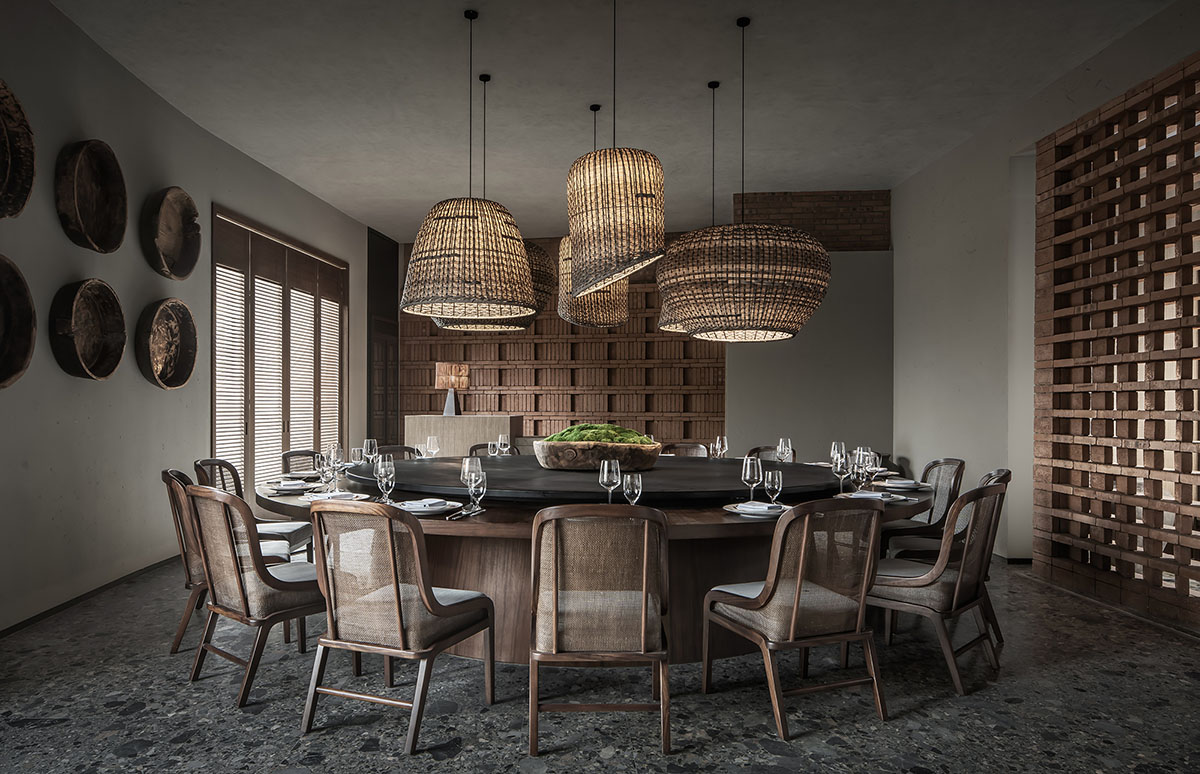
Chinese restaurant
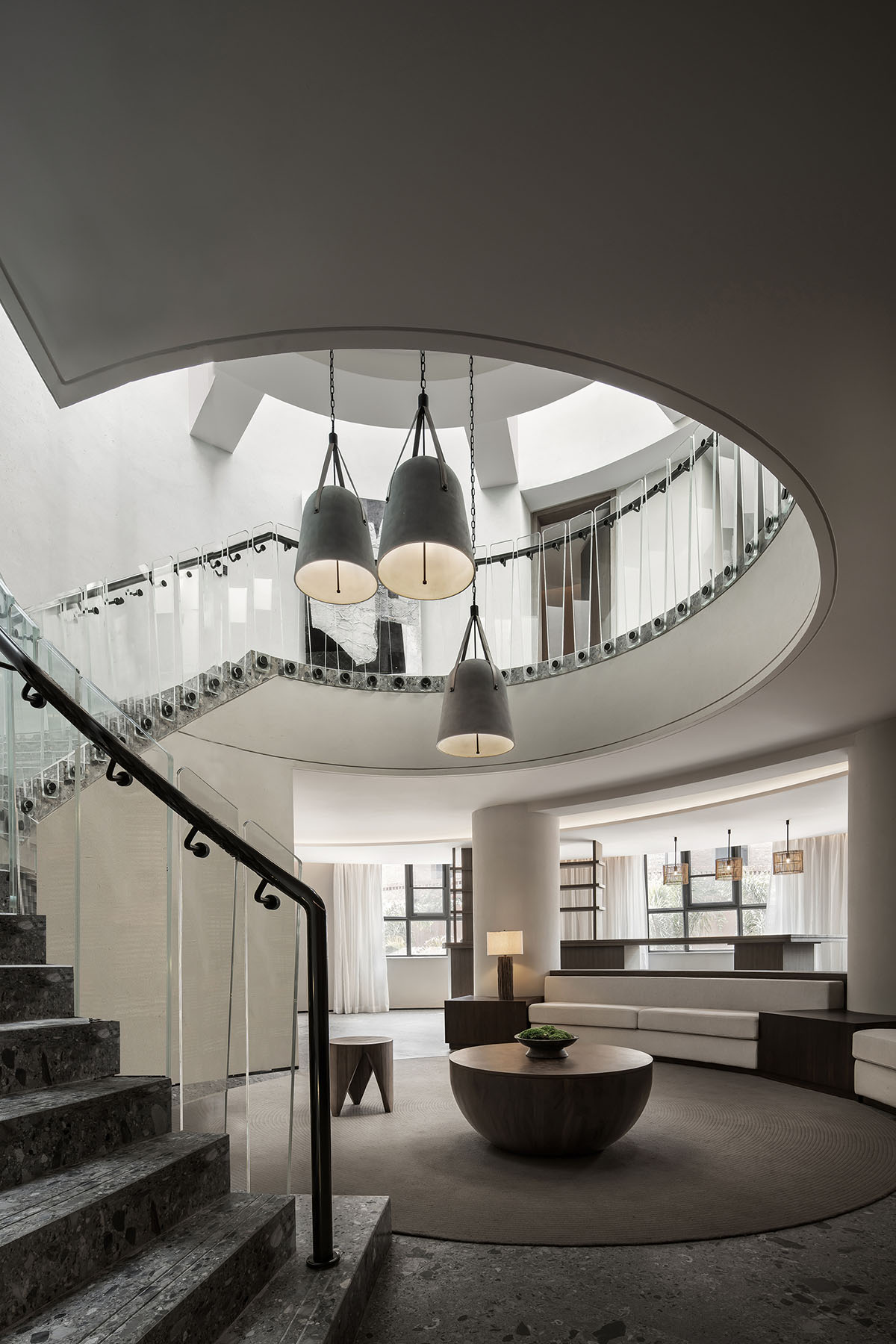
Guestroom
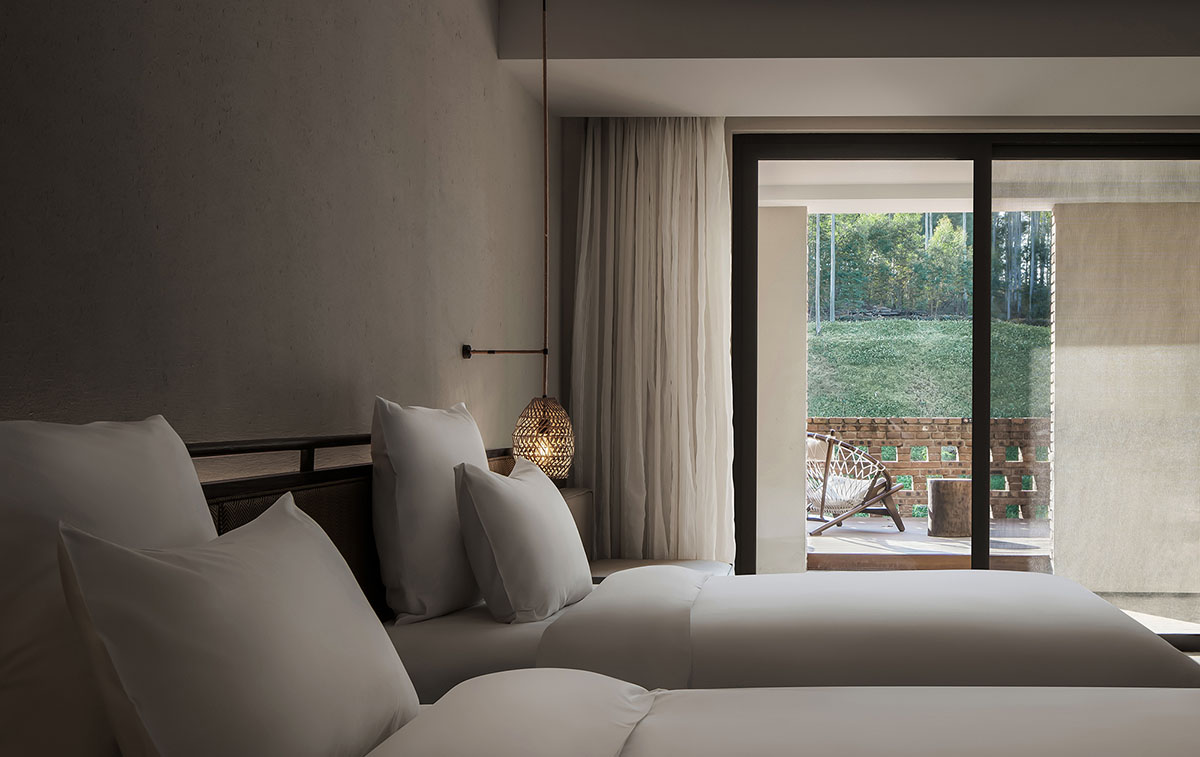
Guestroom
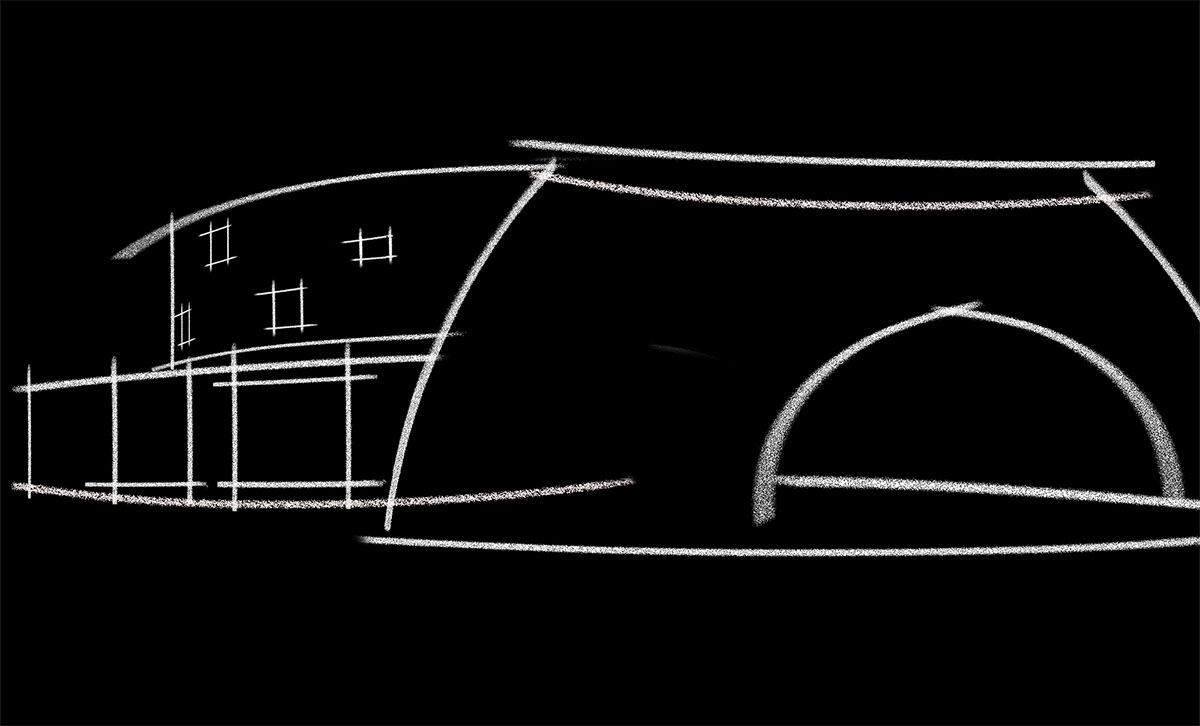
Sketch
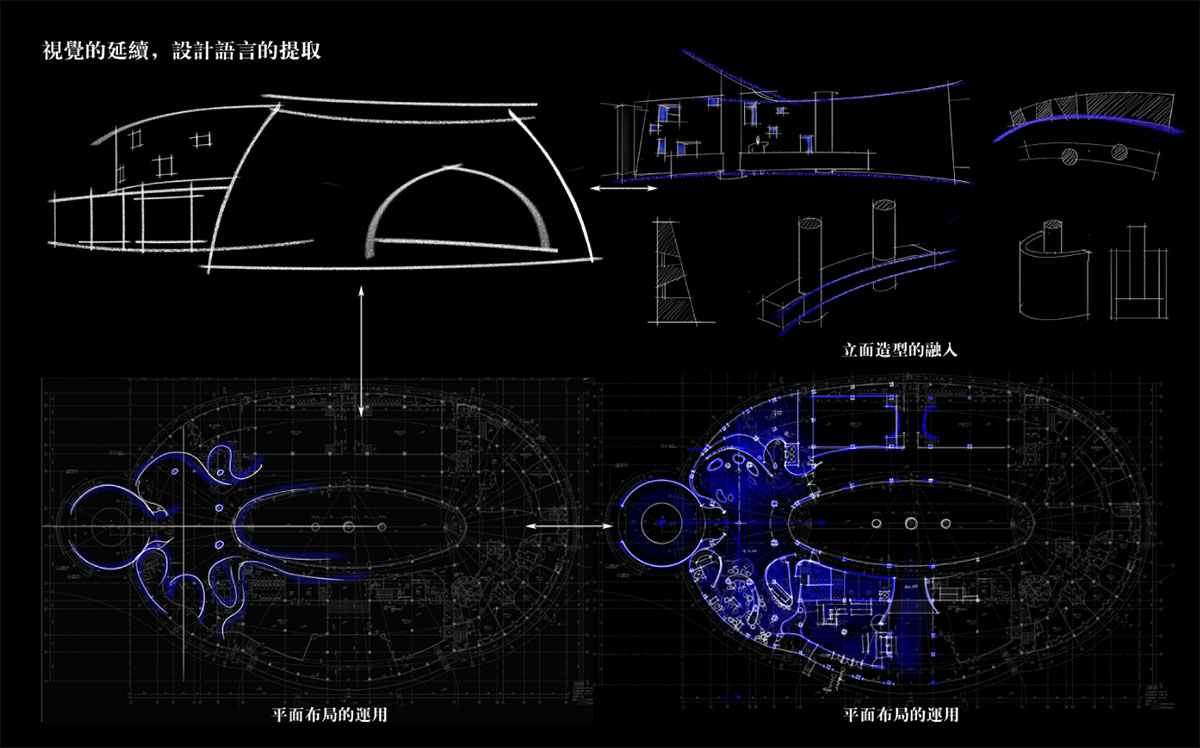
Sketch
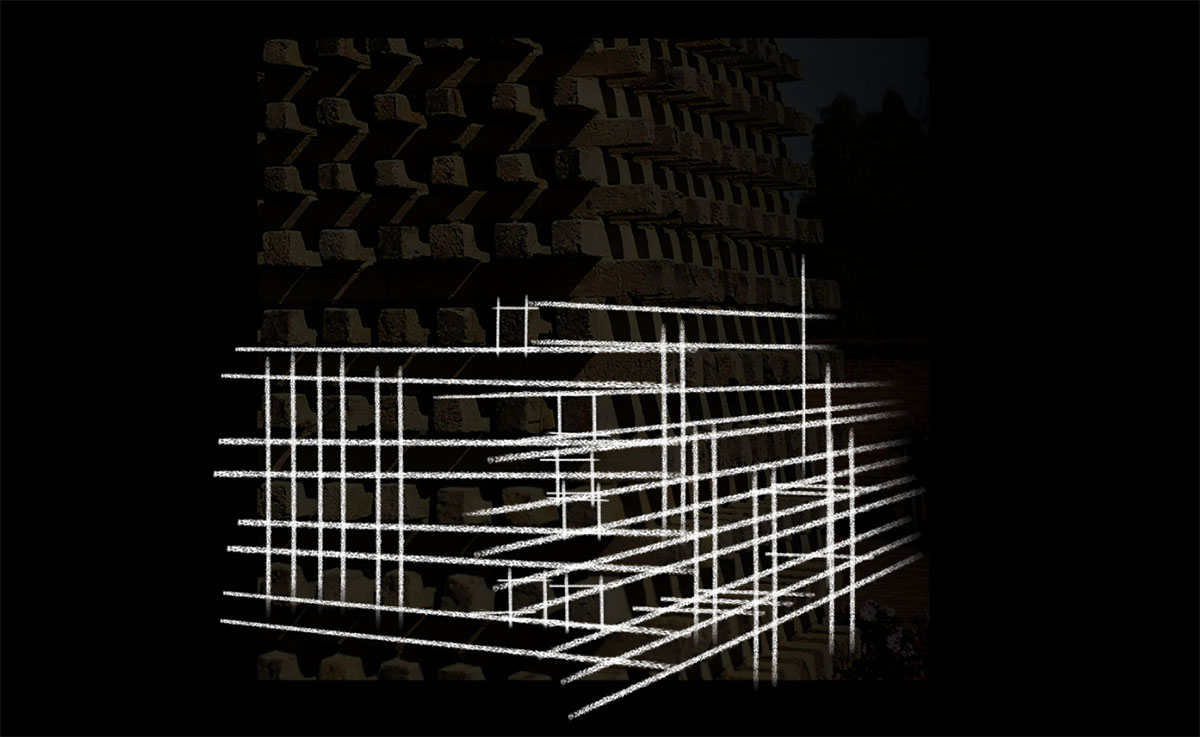
Sketch
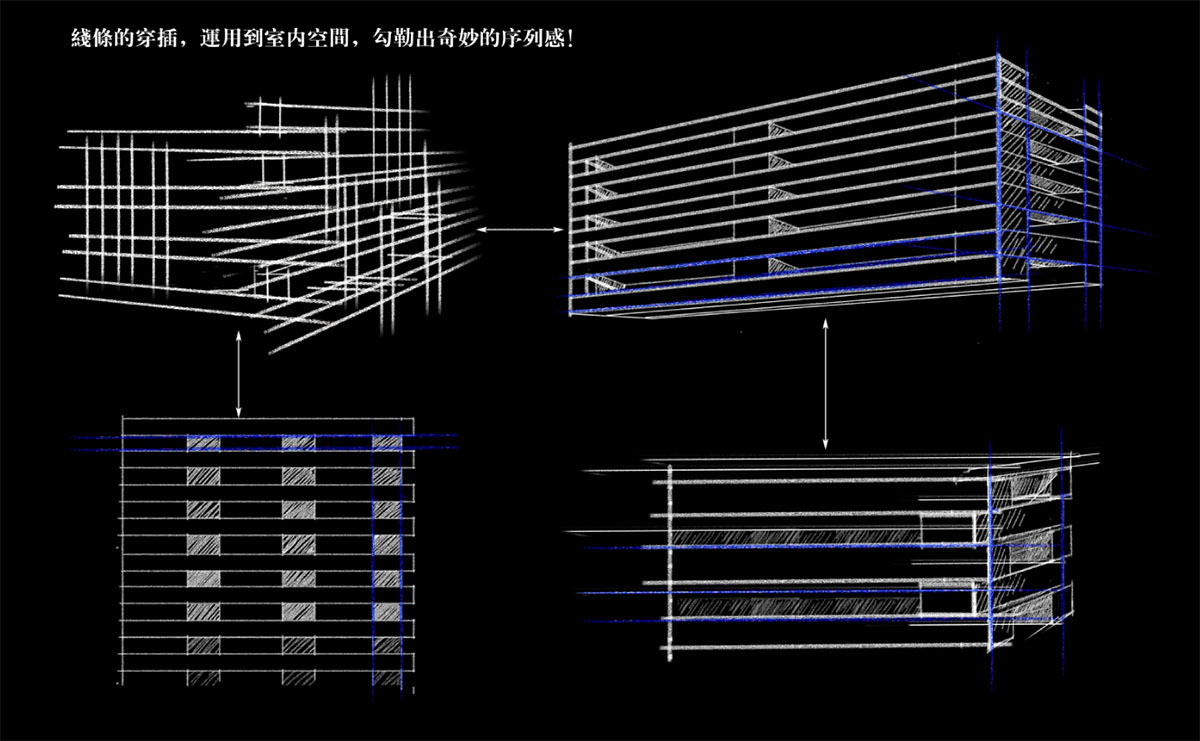
Sketch
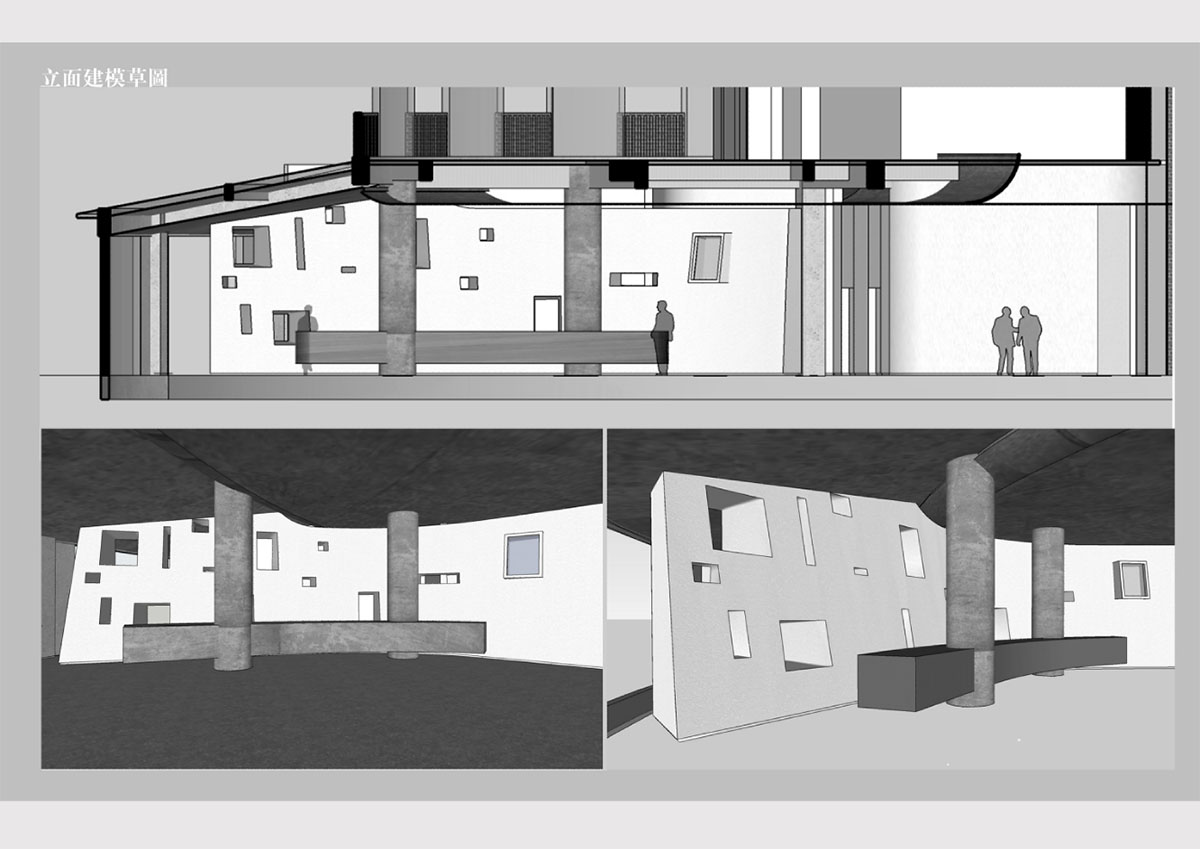
Plan
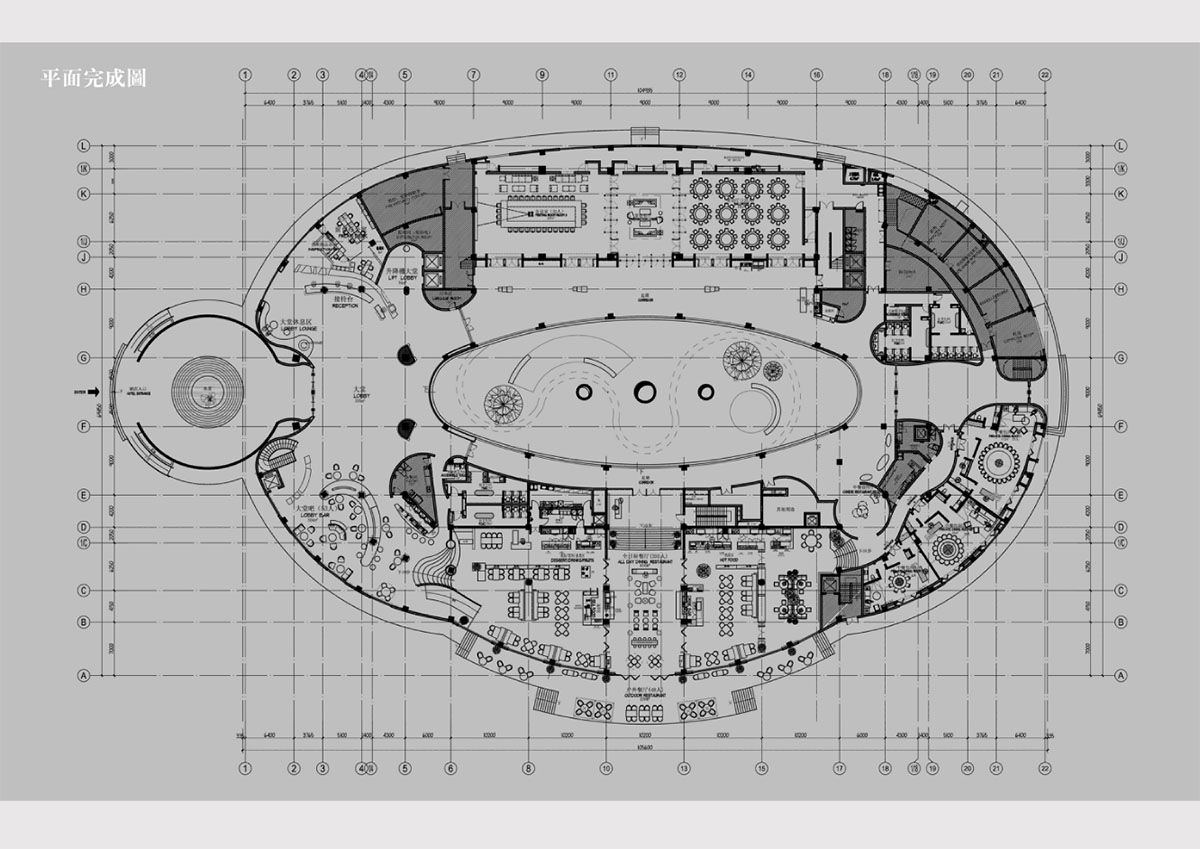
Plan
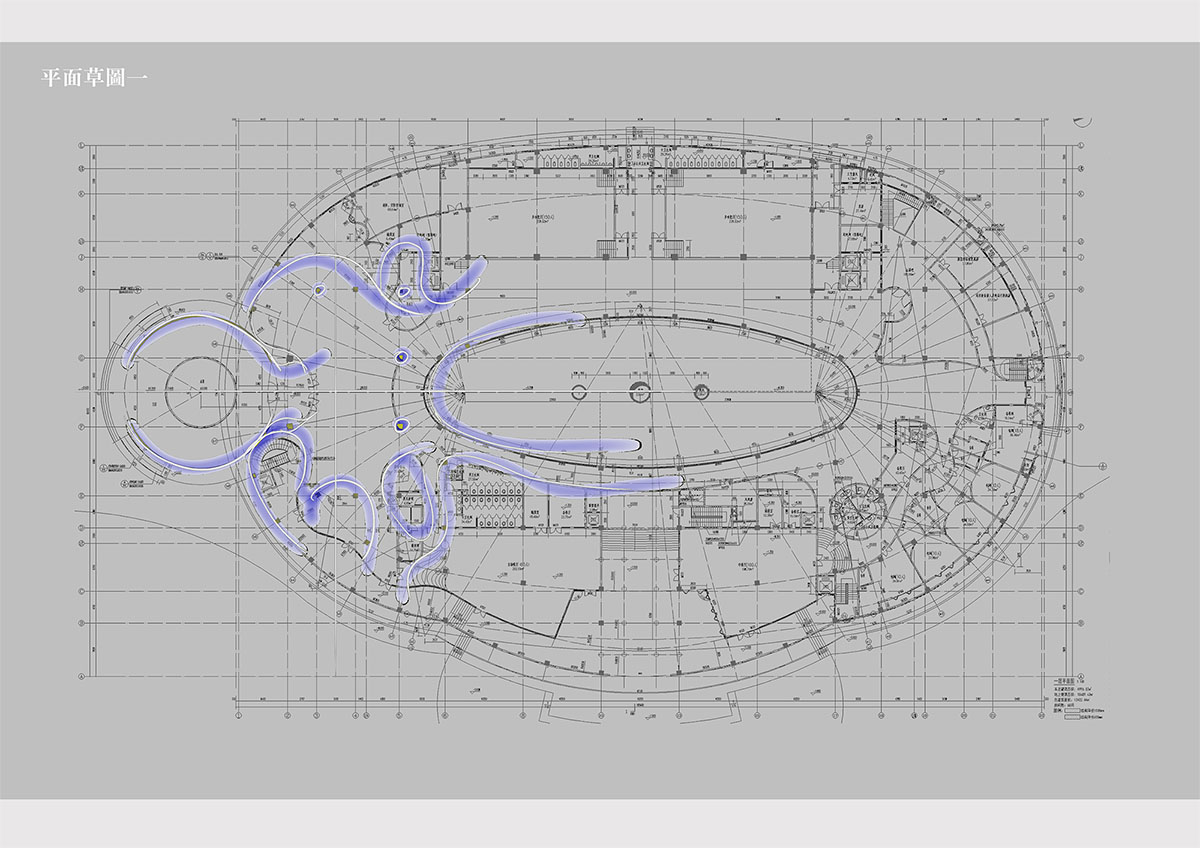
Plan
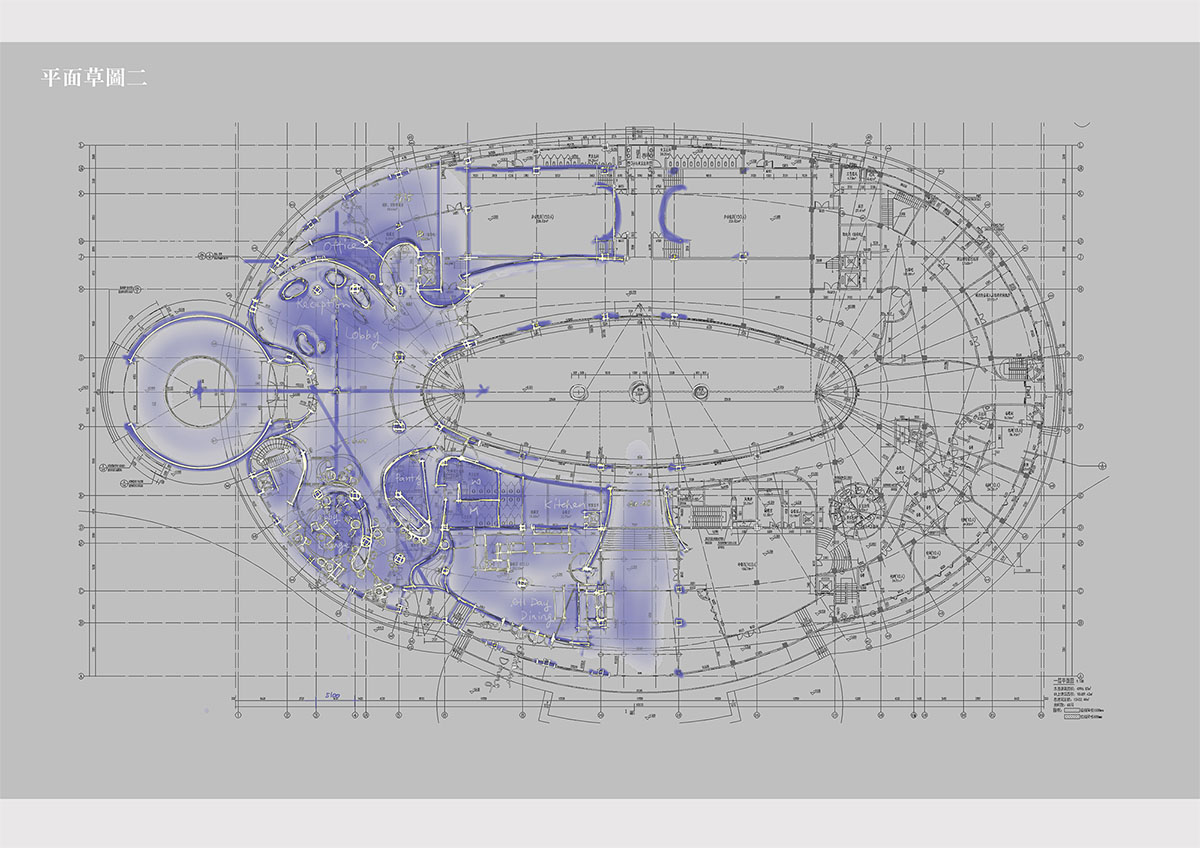
Plan
Project facts
Project name: DongFengYun Hotel Mi'Le — MGallery
Location: Dongfengyun Art Town, Mile, Honghe Hani & Yi Autonomous Prefecture, Yunnan Province
Client: Yunnan Urban & Rural Construction Investment Co., Ltd.
Architectural design: Luo Xu
Landscape design: Yunnan Zilian Landscaping & Greening Engineering Co., Ltd.
Interior design: CCD / Cheng Chung Design (HK)
Lighting design: CCD / Cheng Chung Design (HK)
Art consulting: CCD · WOWU Art Consultancy
Area: 39,000 square meters
Photography copyright: CCD
All images © Wang Ting, Qiu Xin
All drawings © CCD
> via CCD
