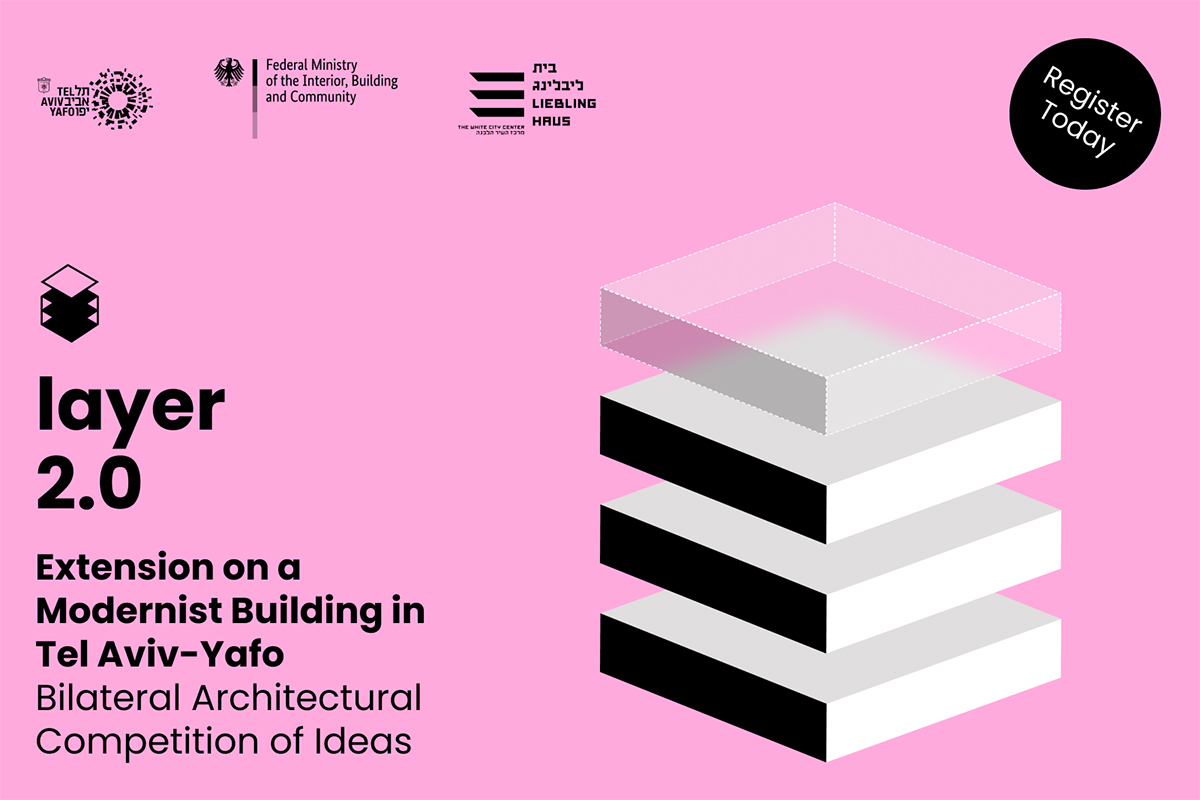Submitted by WA Contents
Open Call: Layer 2.0 - Extension on a Modernist Building in Tel Aviv-Yafo
Israel Architecture News - Dec 31, 2021 - 19:26 3124 views

In the 21st century, most metropolitan areas are characterized by dense construction. Considering both the forecasts of population growth and the limited land reserves, future urban renewal projects will inevitably involve new building additions above existing structures, creating a new urban layer. Tel Aviv-Jaffa is inadvertently becoming a living lab, where new construction integrates with the conservation of the UNESCO listed heritage zone, located in the heart of the city.
We invite planners to re-examine alternatives and best practices for innovative, creative, and original building additions on top of the modernist buildings of the 30’. The competition also invites to explore how to plan new building additions while referencing current issues of communal solidarity and sustainability.
The task is to design a concept for a building addition in Tel Aviv Yafo, the addition will consist of 2.5 floors on top of a listed building. The design itself should refer to the original building and its surrounding block and urban landscape. No minimum size or number of residential units per block is defined. The proposals should be flexible enough to adapt in different sizes with different inhabitant capacity requirements.
Prizes
25,000€: Prize Fund Total
10,000€: First Prize
5,000€: Second Prize
2,000€: Third Prize
5,000€: First Prize Students
2,000€: Second Prize Students
1,000€: Third Prize Students
Key dates
18.10.21: Registration Open
24.10.21: Kick Off Symposium
28.2.22: Registration Deadline / Submission Deadline
31.3.22: Exhibition
Registration fees
Standard: 80€ (~300₪) (until 6.2.2022)
Standard Students: 50€ (~185₪) (until 6.2.2022)
Last Minute: 100€ (~370₪) (starting 7.2.2022)
Last Minute Students: 50€ (~185₪) (starting 7.2.2022)
Special group rate registration for students
*Discount applies for 6+ registrations from one university 25€ (~88₪)
Requirements
Competition is open to architects and architectural students in two different tracks. Design proposals can be developed individually or by teams. Correspondence with organizers must be conducted in English; All information submitted by participants must be in English. The winning designs will receive a share of the prize fund as well as media coverage. Selected projects will be displayed in a dedicated exhibition at the Liebling Haus including an exposure in the building additions catalog – a printed publication dedicated to the competition.
Submission Requirements
- Site Plan M. 1:500, presenting planning concept’s integration with the surrounding area (rooftop view).
- All significant sections, floorplans, side views, Scale 1:200
- 3D Rendering of significant view of at least 2 facades
- One A1 landscape-oriented presentation board (board must not exceed 5 MB) with sketches, renderings, plans, sections, elevations, requested scale: 1:200
- Details can be presented in other scales too.
- Physical 3D model for display in the exhibition upon request (1:200 scale) (only selected models which will be exhibited in a later stage), including the original building and the new addition.
Read more information about the competition on the website. Register to the competition on this link.
Contact: [email protected].
Top images courtesy of Liebling Haus.
> via Liebling Haus
