Submitted by WA Contents
MAD releases its second monograph MAD Rhapsody exploring Ma Yansong's "spiritual freedom"
China Architecture News - Dec 02, 2021 - 10:32 4465 views
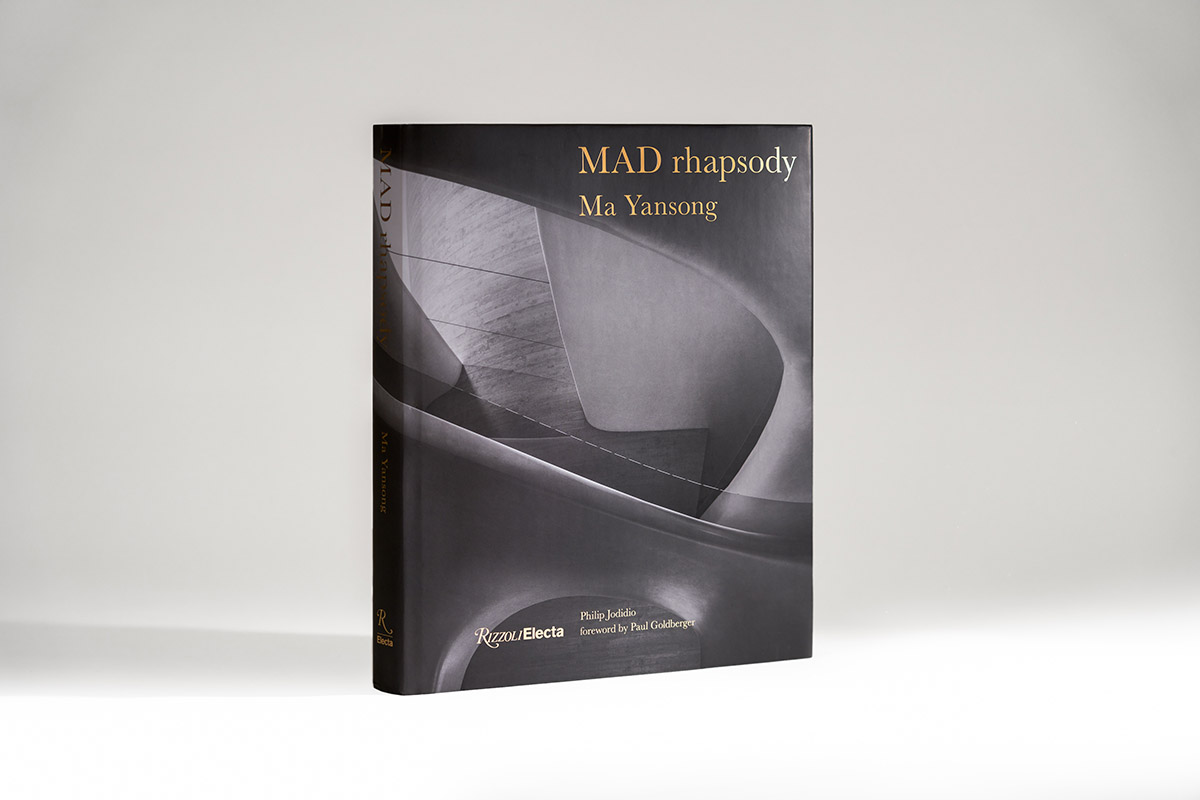
MAD has released its second monograph documenting the firm's avant-garde and organic architecture.
The book, titled MAD Rhapsody, contains photographs, drawings, and models, highlighting 23 projects from 2004 to today, both built and in-process, and spanning civic, mixed-use, residential, and commercial buildings, as well as art installations.
The 288-page book was written by Ma Yansong, and the preface was authored by Paul Goldberger, contributing editor at Vanity Fair, with an introduction by Philip Jodidio, author of more than 100 books about contemporary architecture.
MAD Rhapsody can also be found on WAC Books. MAD published its first monograph, titled MAD Works, in 2016.
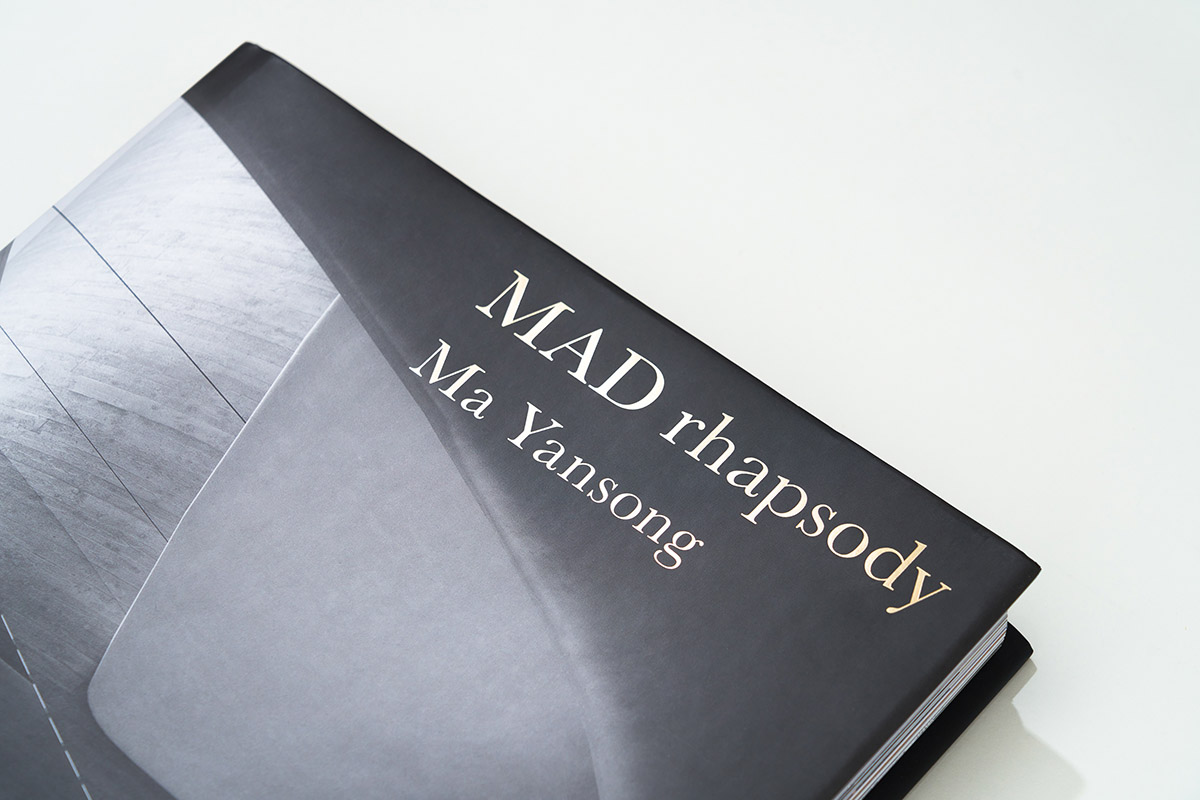
Published by Rizzoli Electa, the book is mainly divided into four titles: allegory, chromatic harmony, elemental landscape and life.
Under each title, MAD's significant projects, such as YueCheng Courtyard Kindergarten - converted from an original 18th-century Siheyuan courtyard building, the Cloudscape Of Haikou - which was opened in April this year, the Lucas Museum Of Narrative Art (LMNA) in Los Angeles, Harbin Opera House in the Northern Chinese city of Harbin, the Clover House kindergarten, MAD's first project in Japan, are narrated in detail.
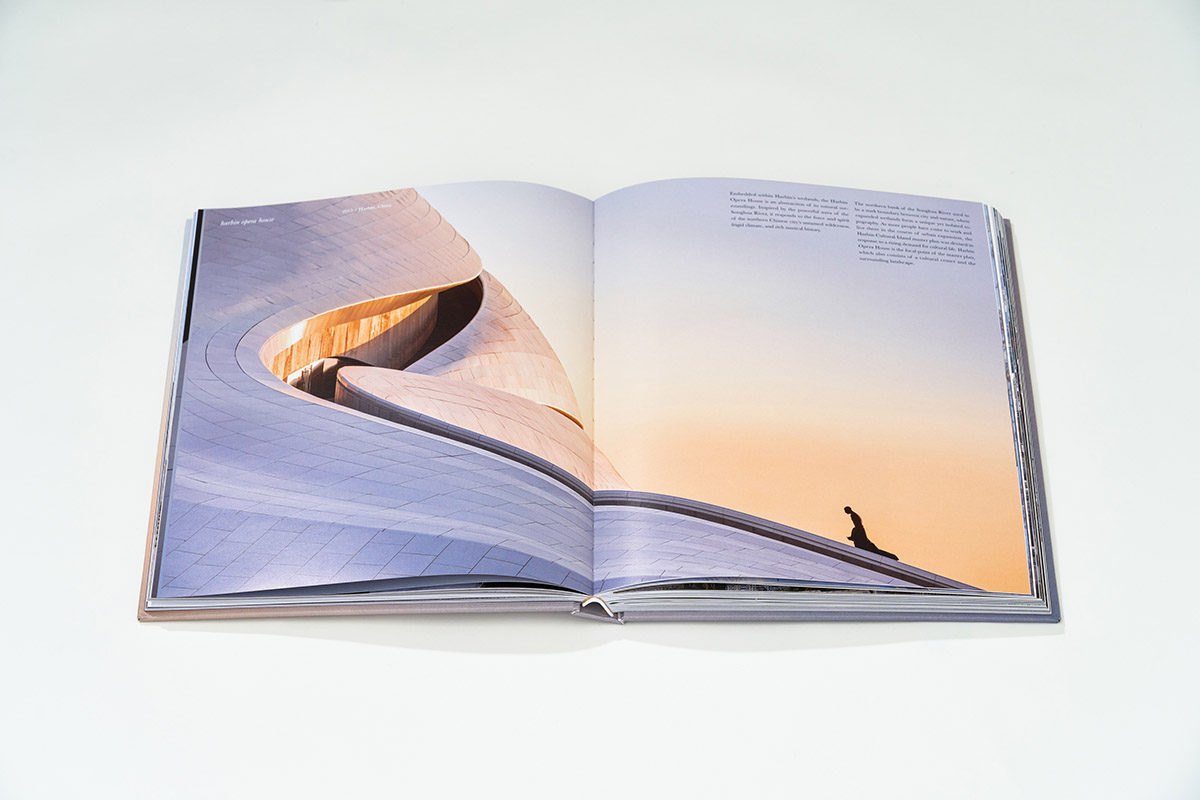
MAD is known for its futuristic, organic, and technologically daring designs, which seek to create a dialogue with nature, earth, and sky, MAD’s work spans the globe.
With a vision for the future city that is deeply rooted in the spiritual needs of citizens, MAD’s practice seeks to create a unique harmony between humanity and the built environment, both natural and man-made.
"The work of MAD is like a rhapsody. The name MAD itself means madness, representing a rebellious and critical attitude," Ma Yansong writes in the book.
"It also manifests an opposition to a generic pattern, goal, form, or language. I am intrigued by responding to the real world with diverse, genuine, and live emotions."
"Architecture should not be treated as a result but as a reflection: a reflection on the atmosphere of the site, time, and human spirit, as well as emotions. These factors naturally give architecture subjectivity and uniqueness. It is the architect’s ego, but it is more than the ego. It is like an independent verse of a rhapsody that evokes emotions deep inside. Such an episode is inspired by real life with spontaneous sensations and therefore has a folkloric character."
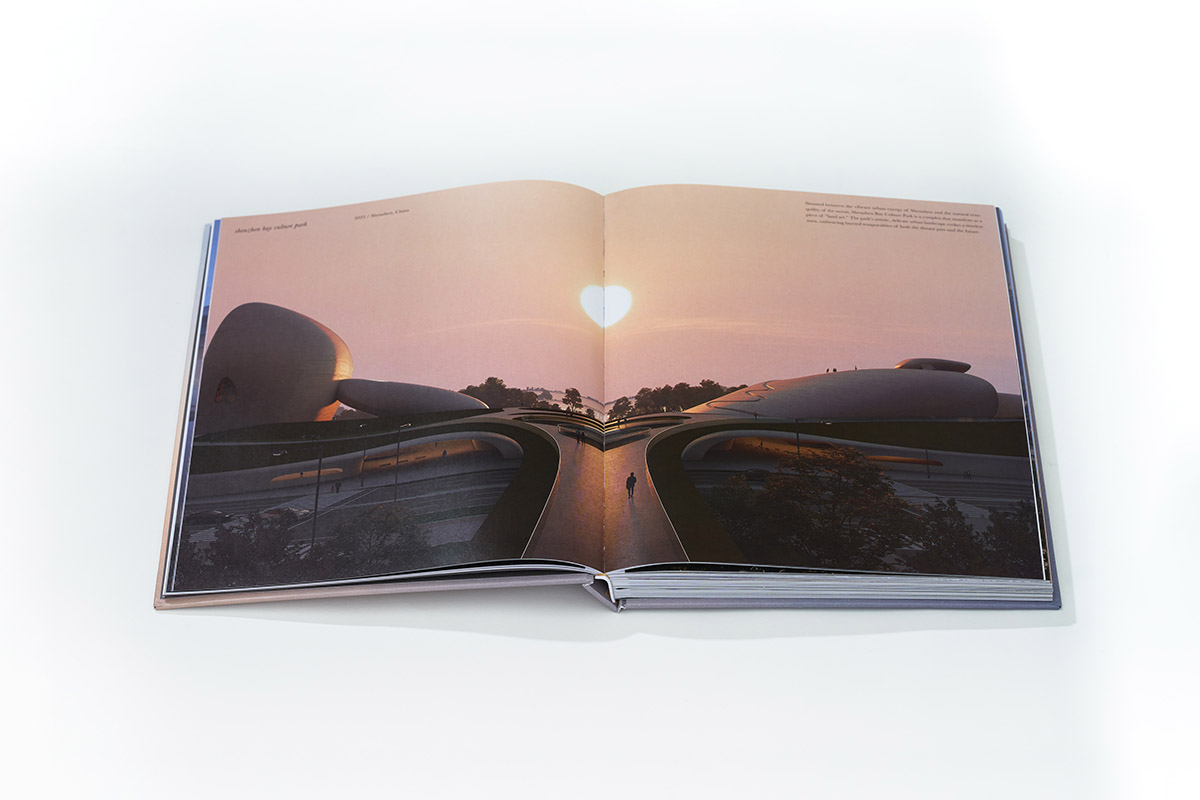
Ma Yansong, 46, is one of the foremost architects of his generation, and his designs spaces for “spiritual freedom”, where people can slow down to reflect upon their surroundings and emotions.
His projects transcend pure function and architectural languages. By juxtaposing unexpected elements and forms, Ma creates spaces that summon a feeling of dislocation – a meditative, almost surreal state free of any temporal cues.
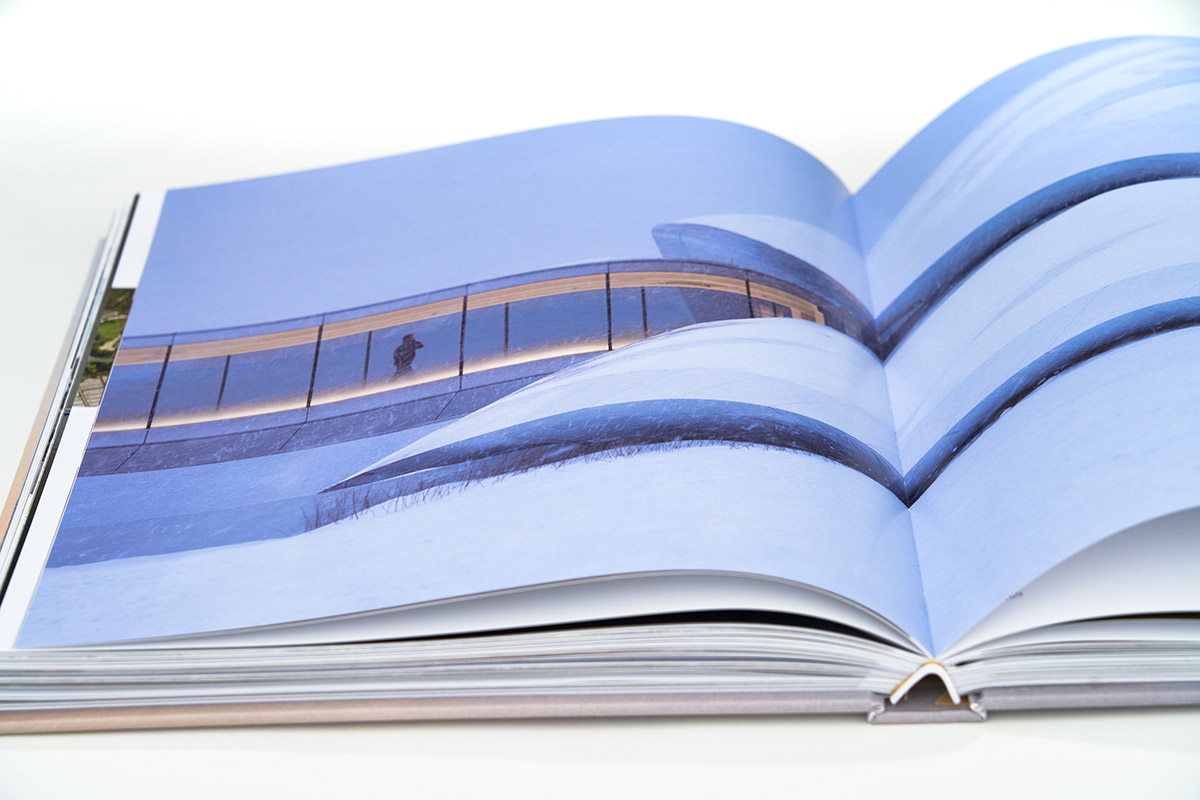
As Philip Jodidio writes in the book’s preface, MAD’s work exhibits a "willful integration or combination of forces that seem contradictory into a coherent whole."
"It finds forms that are at once astonishing and still not fundamentally out of place. Past and present, artificial and natural, rigid and supple are brought together into what must be described as a fluid vocabulary," adds Jodidio.
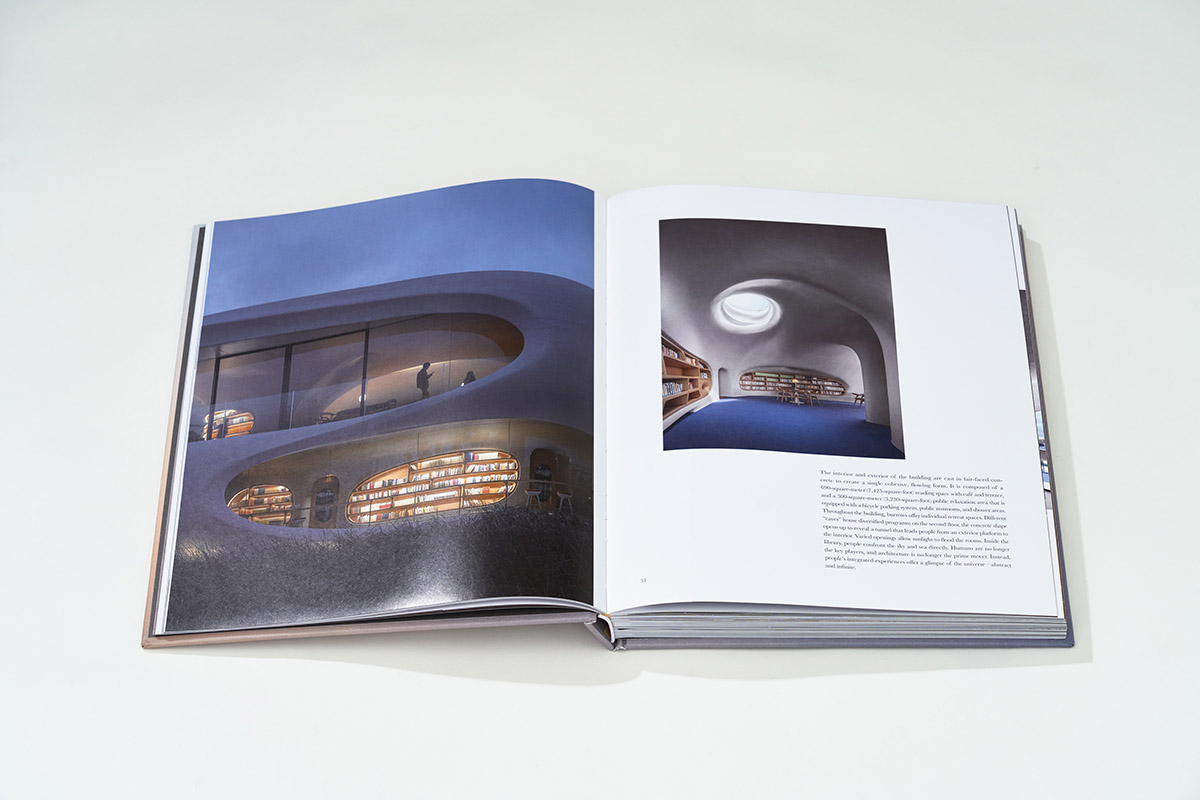
In his introduction, critic Paul Goldberger observes that Ma’s work has assimilated elements from the likes of Antoni Gaudi to Eero Saarinen, and "tempered them with a sensitivity to both Chinese and Western urbanism and the Chinese vernacular, added a dollop of pure fantasy and perhaps a bit of science fiction, and come up with a series of architectural statements that, if nothing else, seem entirely of the twenty-first century: technologically adventuresome, flamboyant, bold and monumental in scale, yet with surprising and endearing elements of intimacy."
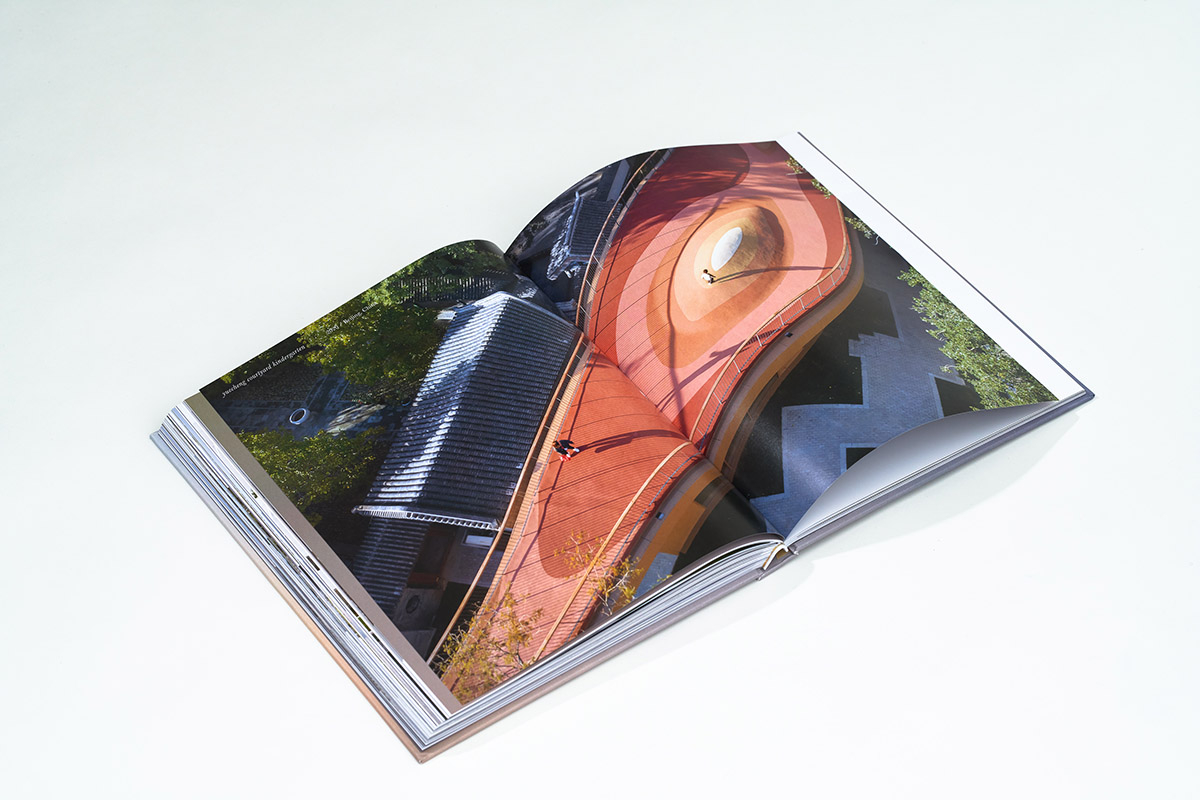
"Sensibility of the digital age"
Goldberger describes Ma Yansong's works referring to the "sensibility of the digital age."
"From MAD’s curvilinear multibuilding urban developments such as the Nanjing Zendai Himalayas Center and the Absolute Towers in Missisauga, Ontario, Canada, as well as the forthcoming Quzhou Sports Campus, to smaller scale projects including the exuberant Courtyard Kindergarten in Beijing and the recently completed Gardenhouse, a lush housing complex that integrates seamlessly into the Beverly Hills milieu while maintaining a sense of surprise and delight, or cultural landmarks such as Lucas Museum of Narrative art in Los Angeles and the FENIX Museum of Migration in Rotterdam, making diversified exposition and expression of different cultures, the firm’s architecture “has the romantic appeal of old-style futurism," writes Goldberger, with the "sensibility of the digital age."
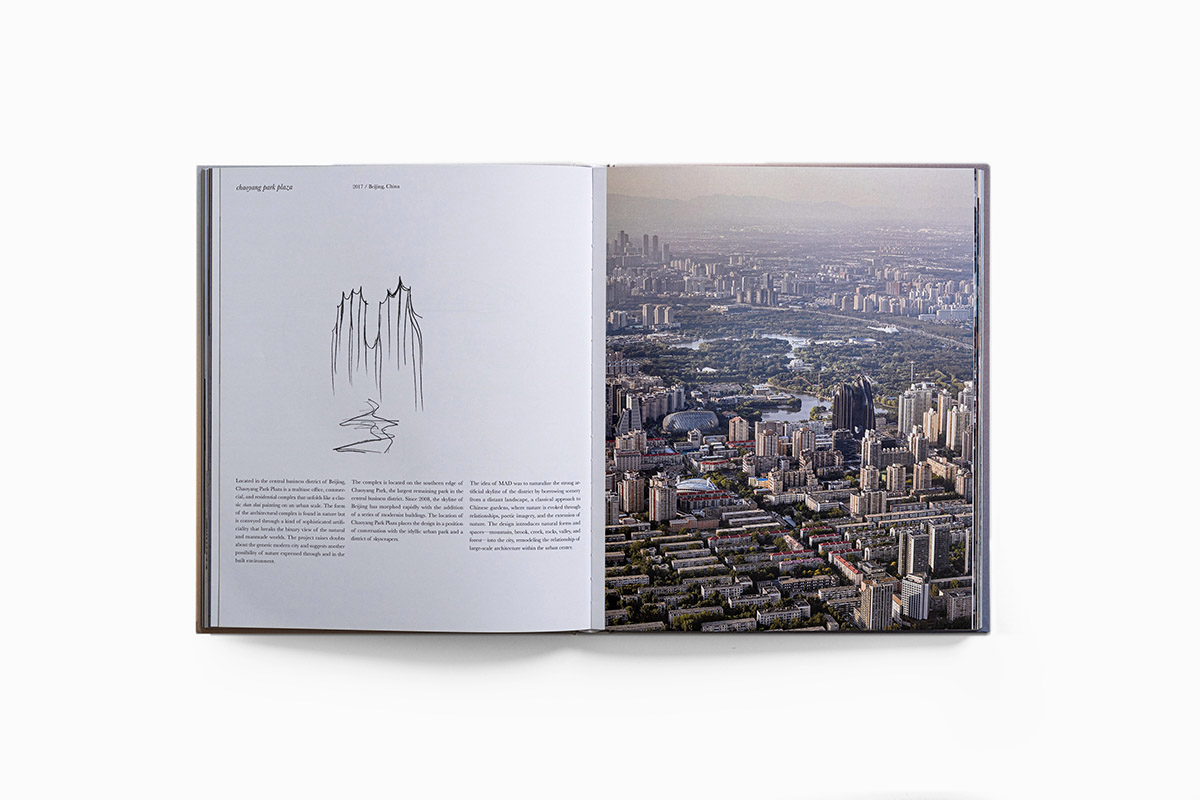
"Are Ma Yansong’s shapes truly nature, or is the suggestion that they are a romantic indulgence? I would say more the latter, but what of it?," Goldberger adds.
"This is not a rationalist architecture and it is not a functionalist architecture and it is not a minimalist architecture; it is an architecture of image, of feeling, and of emotion, which puts it, for all its daring, in a line of descent from so much architecture, both Western and Asian, that seeks to evoke visual effect in quest of emotional impact."
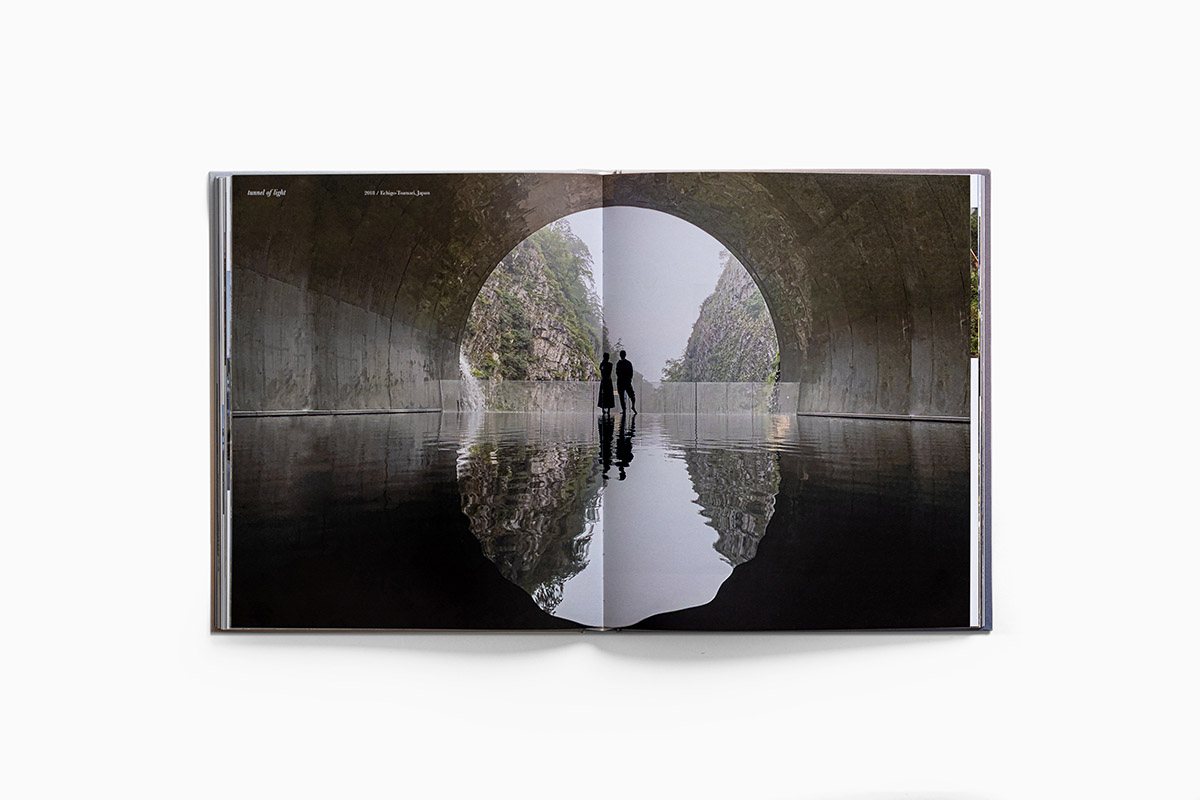
In his foreword, Goldberger continues that "Ma Yansong’s aesthetic is sculptural, but that doesn’t mean that his architecture is sculpture. It means that he designs buildings whose forms are striking, whose shapes are memorable and visually powerful and almost never resemble the shapes of the buildings around them."
"The instinct that led Frank Lloyd Wright to put the Guggenheim Museum’s curves amid the boxy apartment buildings of Fifth Avenue lives within Ma Yansong all the time; when he received a commission to do an apartment tower in New York called EAST 34th, he proposed a gently tapering form that looked like a vast Brancusi. His proposed Tower in downtown Toronto is a forty-eight-story-high, sinuous arc, a tower at once vertical and horizontal, a croquet wicket in glass."

Projects include completed projects: Hutong Bubbles, Beijing, China, 2009; Ordos Museum, Ordos, China, 2011; Absolute Towers, Mississauga, Canada, 2012; Clover House, Okazaki, Aichi, Japan, 2015; Harbin Opera House, Harbin, China, 2015; Chaoyang Park Plaza, Beijing, China, 2017; Huangshan Mountain Village, Huangshan, China, 2017; Tunnel of Light, Echigo-Tsumari, Japan, 2018; Gardenhouse, Los Angeles, USA, 2020; Nanjing Sendhai Himalayas Center, Nanjing, China, 2020; UNIC, Paris, France, 2020; Yabuli Conference Center, Yabuli, China, 2020; YueCheng Courtyard Kindergarten, Beijing, China, 2020; The Cloudscape of Haikou, Haikou, China, 2021; and those in process: China Philharmonic Concert Hall, Beijing, China; FENIX Museum of Migration, Rotterdam, Netherlands; Jiaxing Nanhu Future Plaza, Jiaxing, China; Jiaxing Train Station, Jiaxing, China; Lucas Museum of Narrative Art, Los Angeles, USA; Quzhou Sports Campus, Quzhou, China; Shenzhen Bay Culture Park, Shenzhen, China; Xinhee Design Center, Xiamen, China; Yiwu Grand Theater, Yiwu, China.
Book facts
Author: Ma Yansong, Preface by Paul Goldberger, Introduction by Philip Jodidio
Publisher: Rizzoli Electa
Publication Date: October 5, 2021
ISBN 978-0-8478-6962-6
Format Hardcover | 288 pages
Dimensions: 10 x 12 inches (trim) | 1.25 pounds
The book is available for purchase from November 30, 2021. The book's US price is $75.
All images courtesy of MAD.
> via MAD
