Submitted by WA Contents
ZheJiang University completes "amorphous" reddish art gallery in China
China Architecture News - Jul 05, 2018 - 00:33 18753 views

The Architectural Design & Research Institute Of ZheJiang University (UAD) has completed an "amorphous" reddish Shuyang Art Gallery in Jiangsu, China, which reflects the calligraphic style of Shuyang - known as the hometown of traditional calligraphy of Shuyang, Jiangsu province.
Described as "a contemporary expression of the temperament of the literati", the building is positioned as the calligraphy art gallery to display and inherit Shuyang calligraphic style.
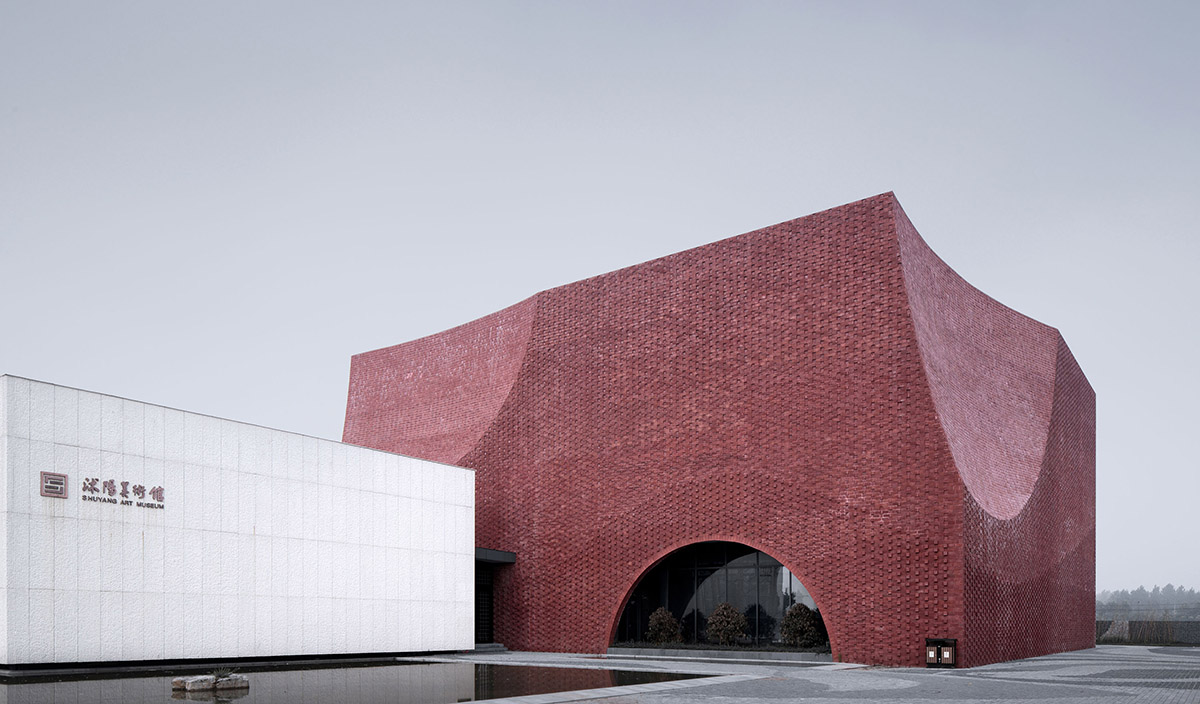
The architects use the most fundamental three colors for the concept of the building such as black, white and red of Chinese calligraphy from rice-paper, brush-pen, seal and creates a pure space experience with pure colors.
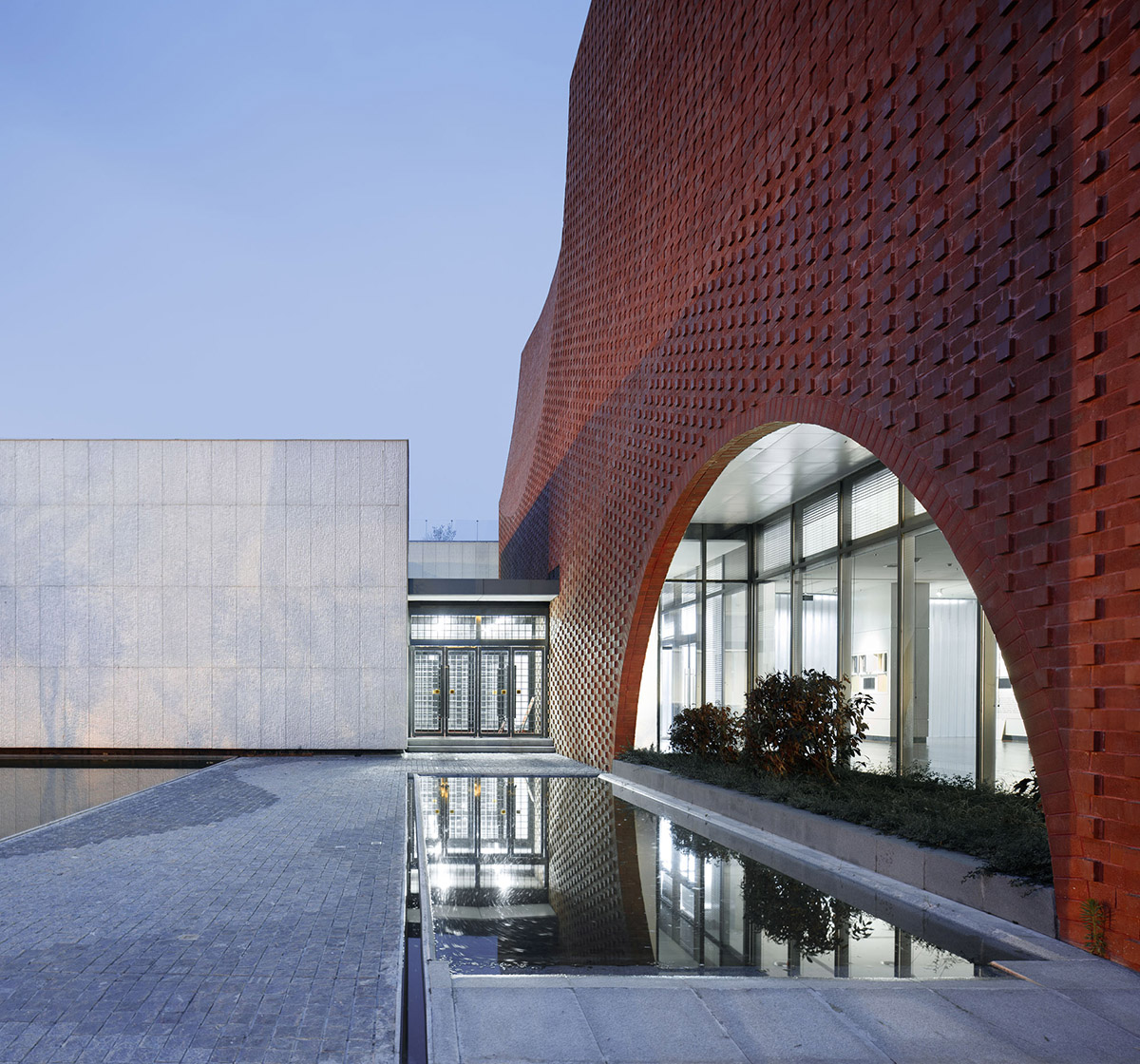
"The aesthetic interest of the calligraphy in the architectural layout referring to Zheng Banqiao’s calligraphic style is to respond to the ideological and practical work, the light and heavy, and the opening and closing of the calligraphy through controlling the size of the building, the space, the contrast of the materials and so on," stated in the project description.

The largest exhibition hall along the street features the red-bricked exterior wall, like a condensed seal printed on the elegant scroll of ink and wash. The way of cutting the corner through the arc surface strengthens the iconic character of the building along the street, forming a unique lasting appeal.
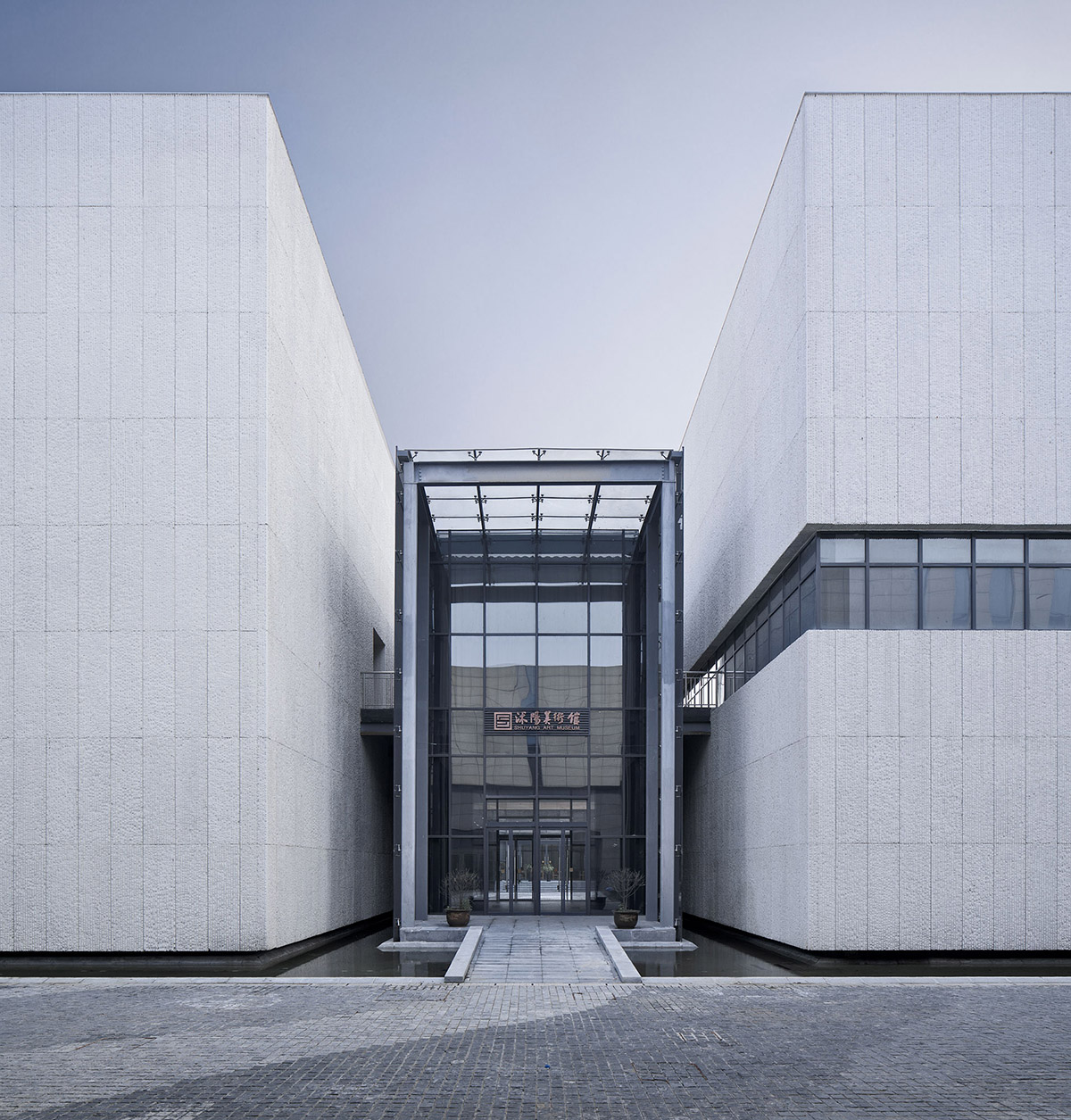

Red brick is Yixing clay brick, adopting three kinds of lining according to the different locations. The lower brick head outstand the wall, and the upper part intrudes the wall, and cut part is flatly lined, forming different textures.
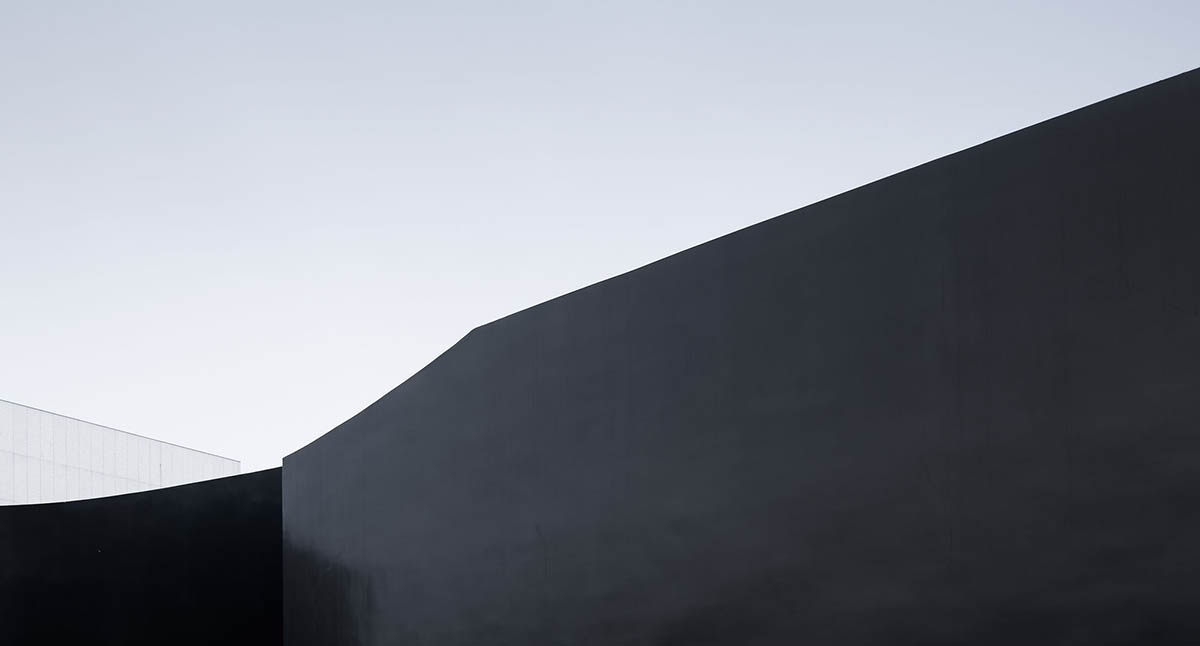
The ink volume and angle are cut and painted with dark grey fluorocarbon paint, and the wall presents a subtle color change in the blue sky, such as the giant stone, such as the ink block, with a simple and profound texture. At the bottom of the body, the rounded corners are processed to show the sense of gravity in calligraphy.
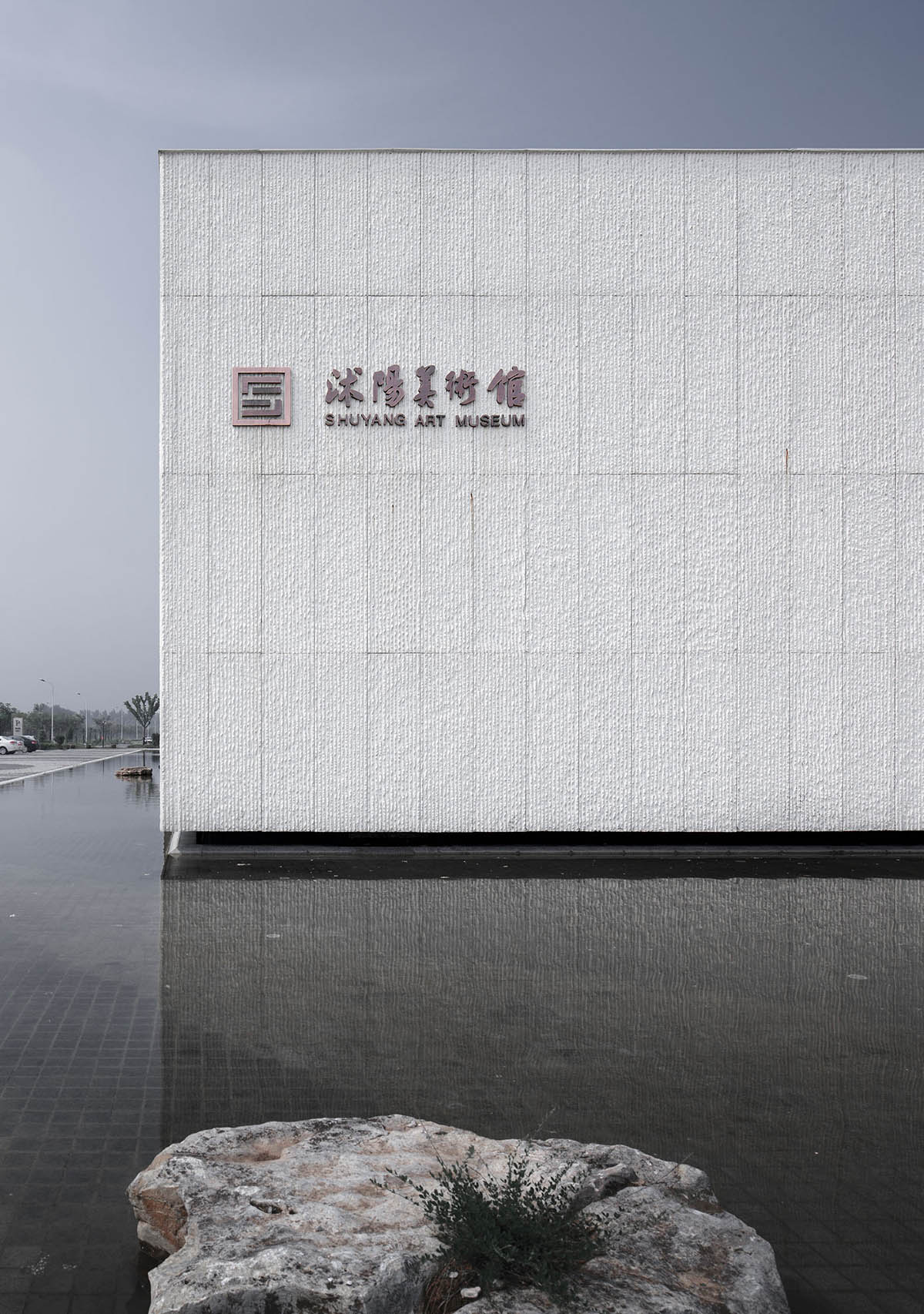
The white volume selects prefabricated concrete hanging board, and the surface is treated with vertical chisel, such as rice-paper , which formed delightful contrast to the smooth and fine ink surface. The bottom of the body is overhanging to show a floating state, reflecting the spirit of detachment in calligraphy.
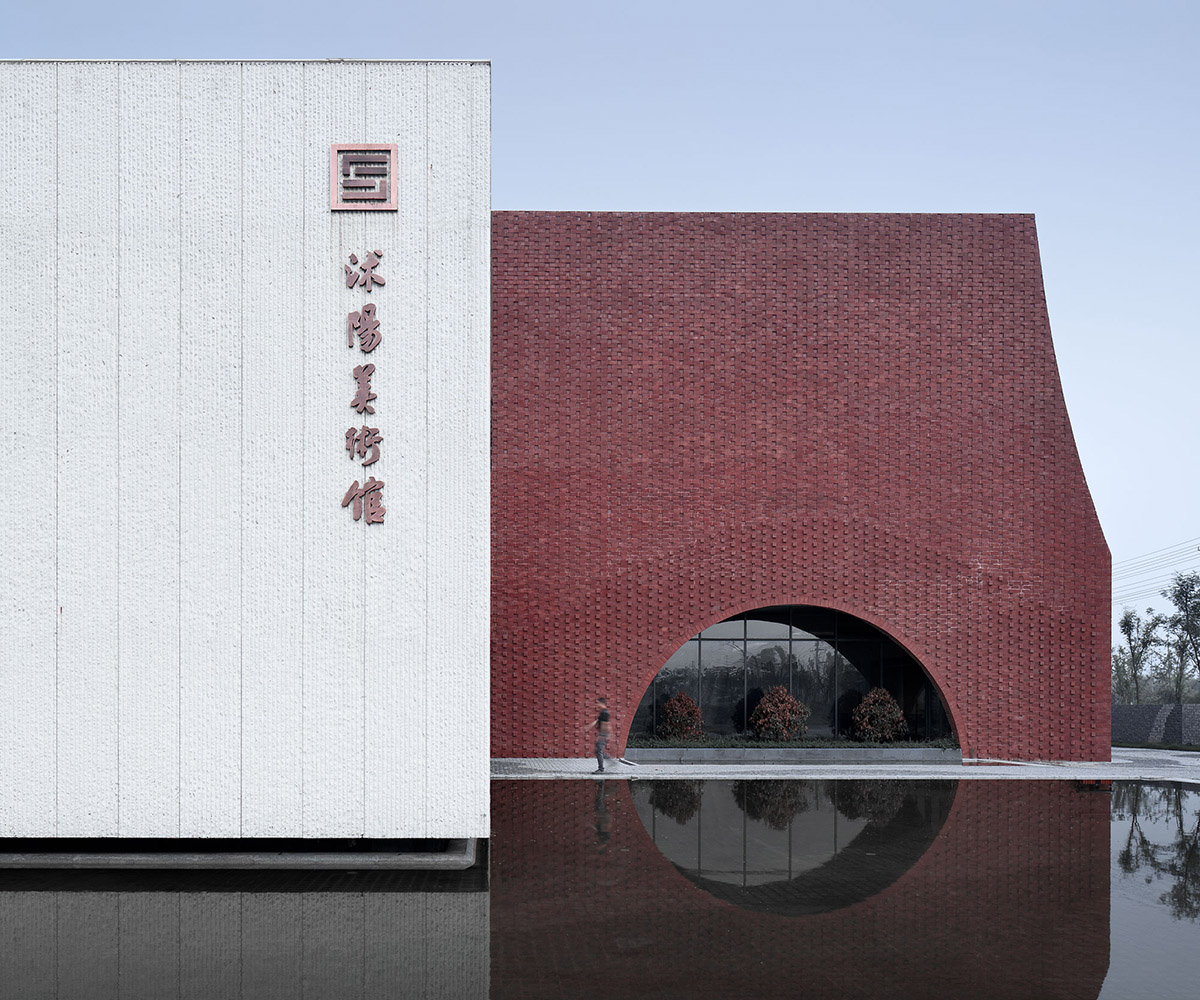
The tranquil water in the entrance is set up to keep off the noise of the outside world, and the visitors are introduced into the gallery by a bridge on the surface of the water. The continuous transition of space makes the visitors compose the mind quickly before entering the exhibition hall.
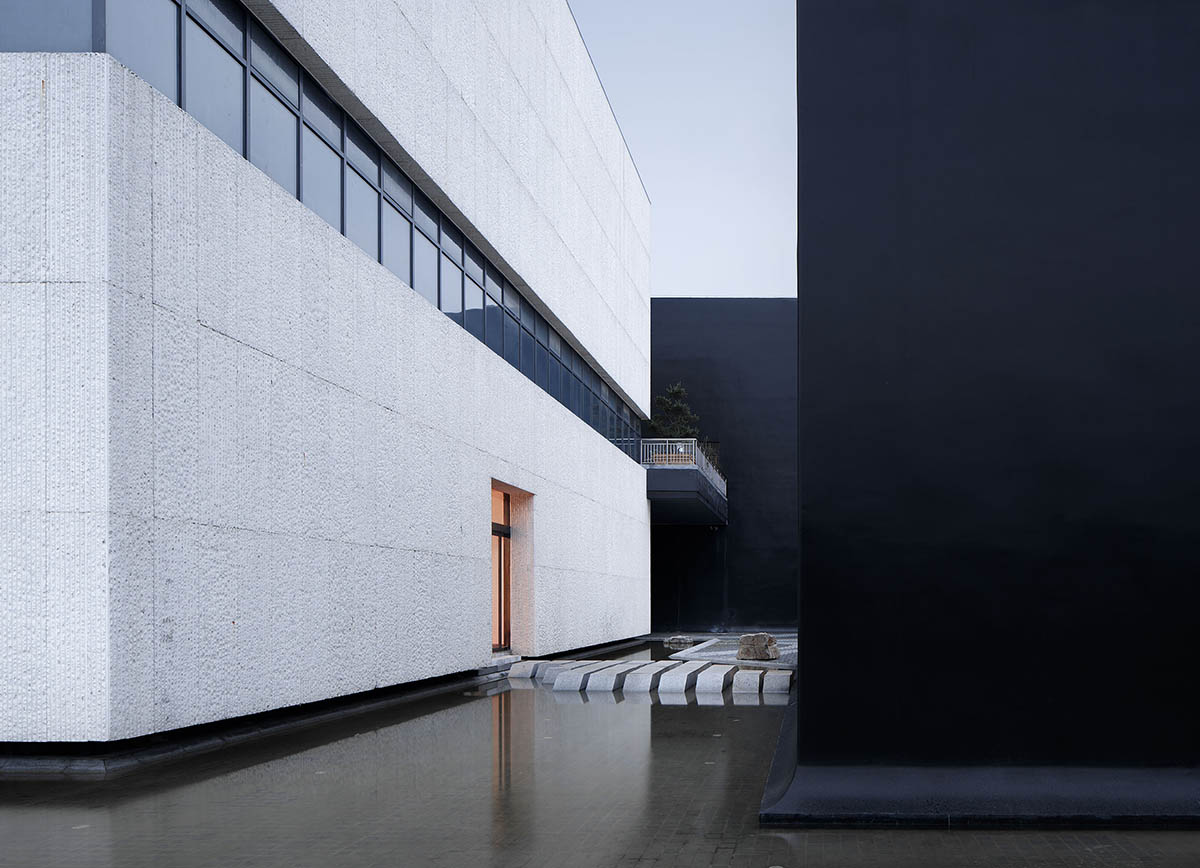
The space relationship is controlled by the layout of "sparse enough to run horse, dense enough with no needle". It is close to keep a narrow lane of only 2 meters wide. Both sides are pure black and white volume, making people feel to walk among the books. The space will turn to open courtyard and create an open space effect.
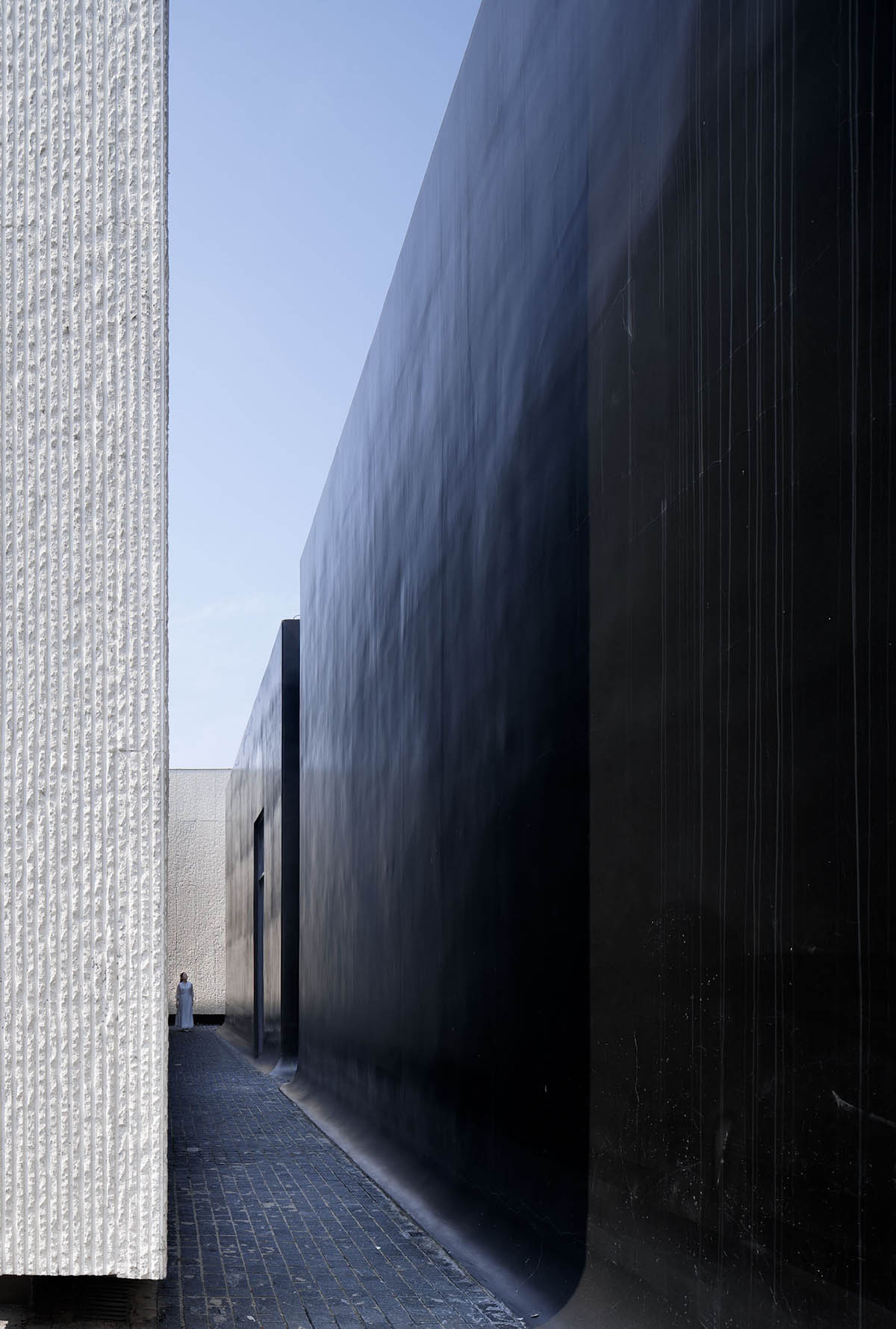
There is a gray space in the way that the volume of the body is dug in introverted manner, and the outdoor space can be extended into the indoor rest area. The tourists can enjoy the interesting space experience during the visit.


All the exhibition halls are open space without columns, which can be arranged freely according to the exhibition needs. Glass corridor connects the exhibition halls, in order to facilitate continuous exhibition. In the middle of the red bricked exhibition hall, there are light wells through 3 floors, which creates bright and transparent indoor space.

The paved road and roofed courtyards are inspired by the abstract pattern of the ink spreading. Through the different grayscale changes of the granites in the paved fields, an ink painting is formed.
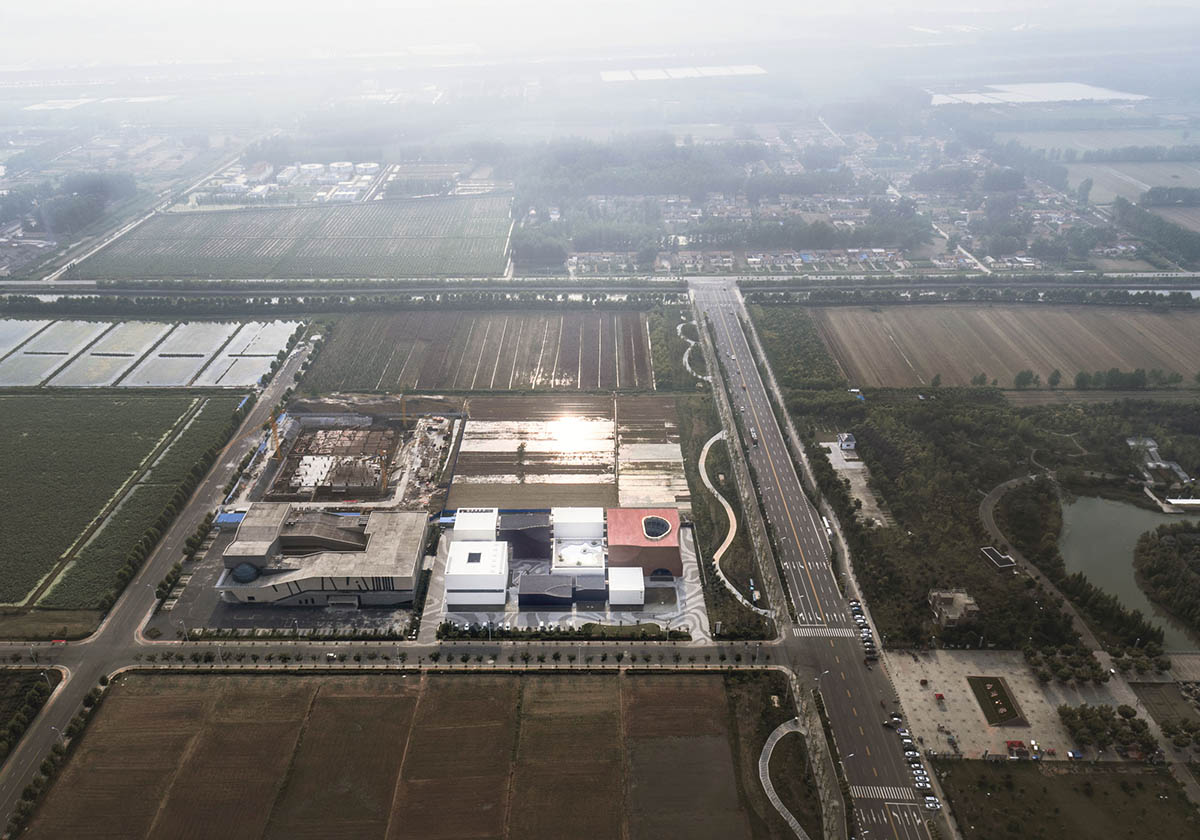
Founded in 1953, the Architectural Design and Research Institute of Zhejiang University (UAD) has been one of the earliest Grade-A design institutes among national key universities. The business scope of the Institute covers design of high-rise buildings, hotels, business complex and administrative office buildings; planning and design of campus, cinemas, libraries, museums, residential community, sports facilities, hospitals and other cultural buildings; design of intelligence architectural system, indoor decoration, landscape, municipal public engineering, geotechnical engineering, curtain walling; maintenance and protection of cultural relics, modern buildings and energy saving assessment for all civil construction projects.
The institute is led by Jian Chen, Jian Ni, Yi Cai.
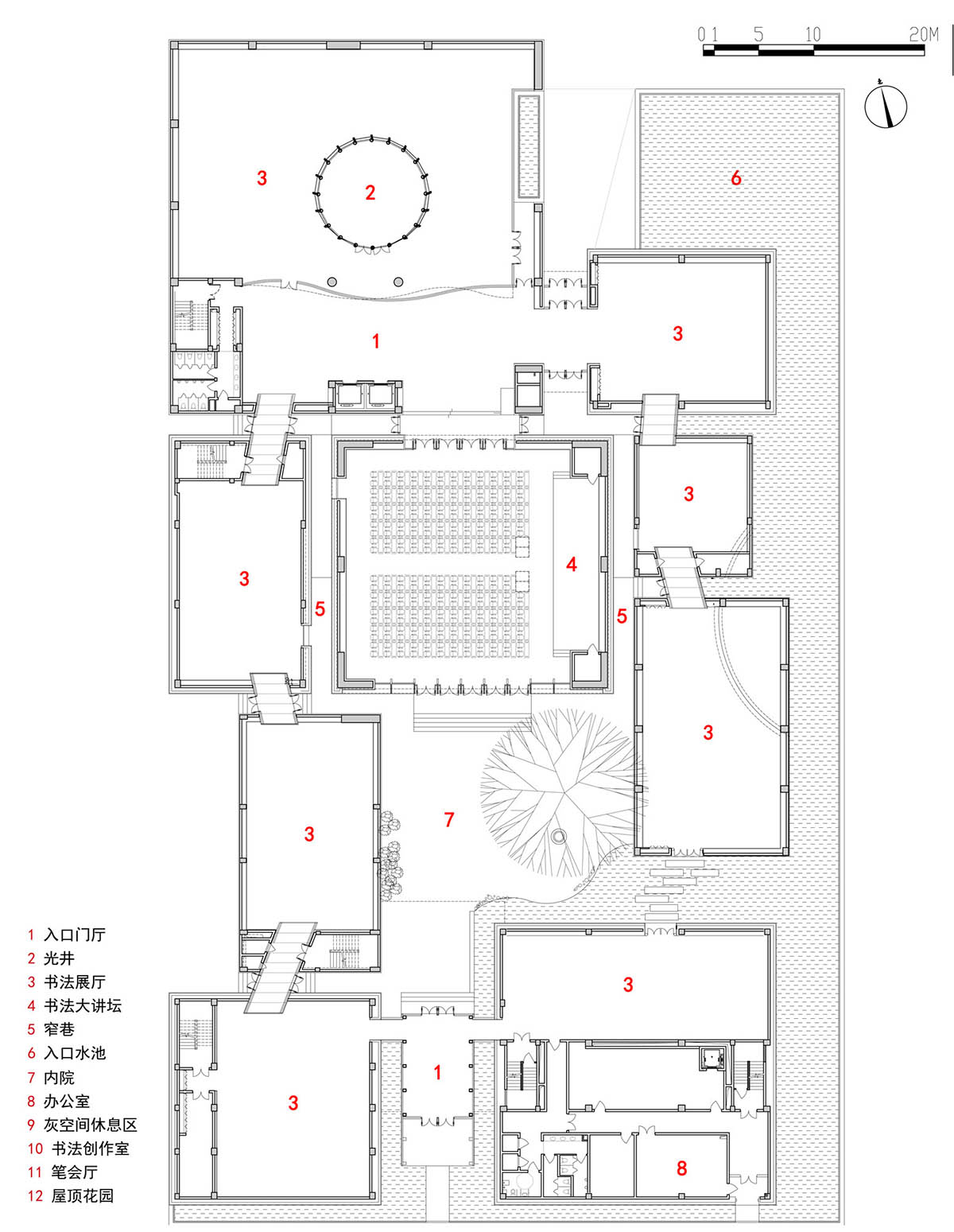
First floor plan
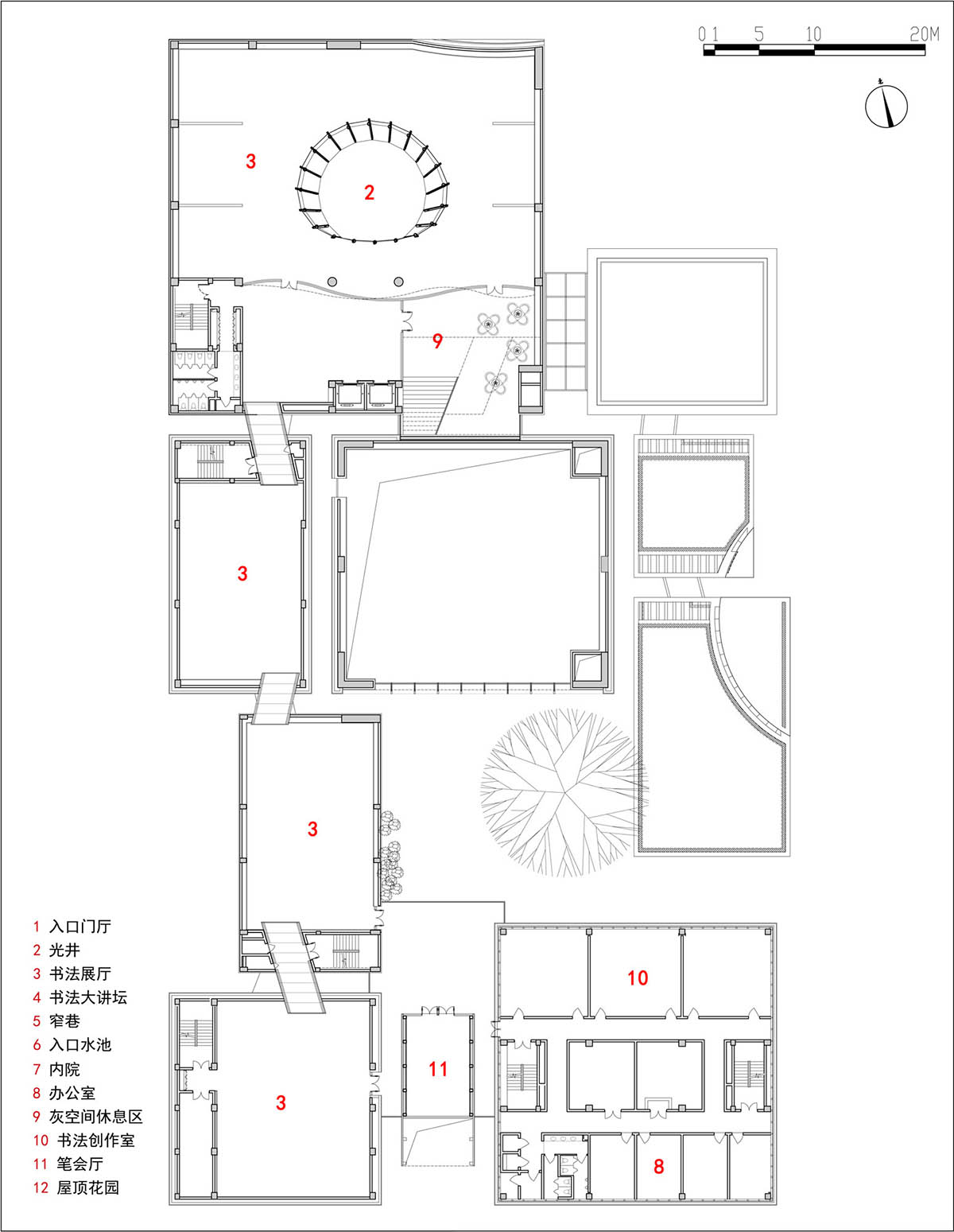
Second floor plan

Third floor plan
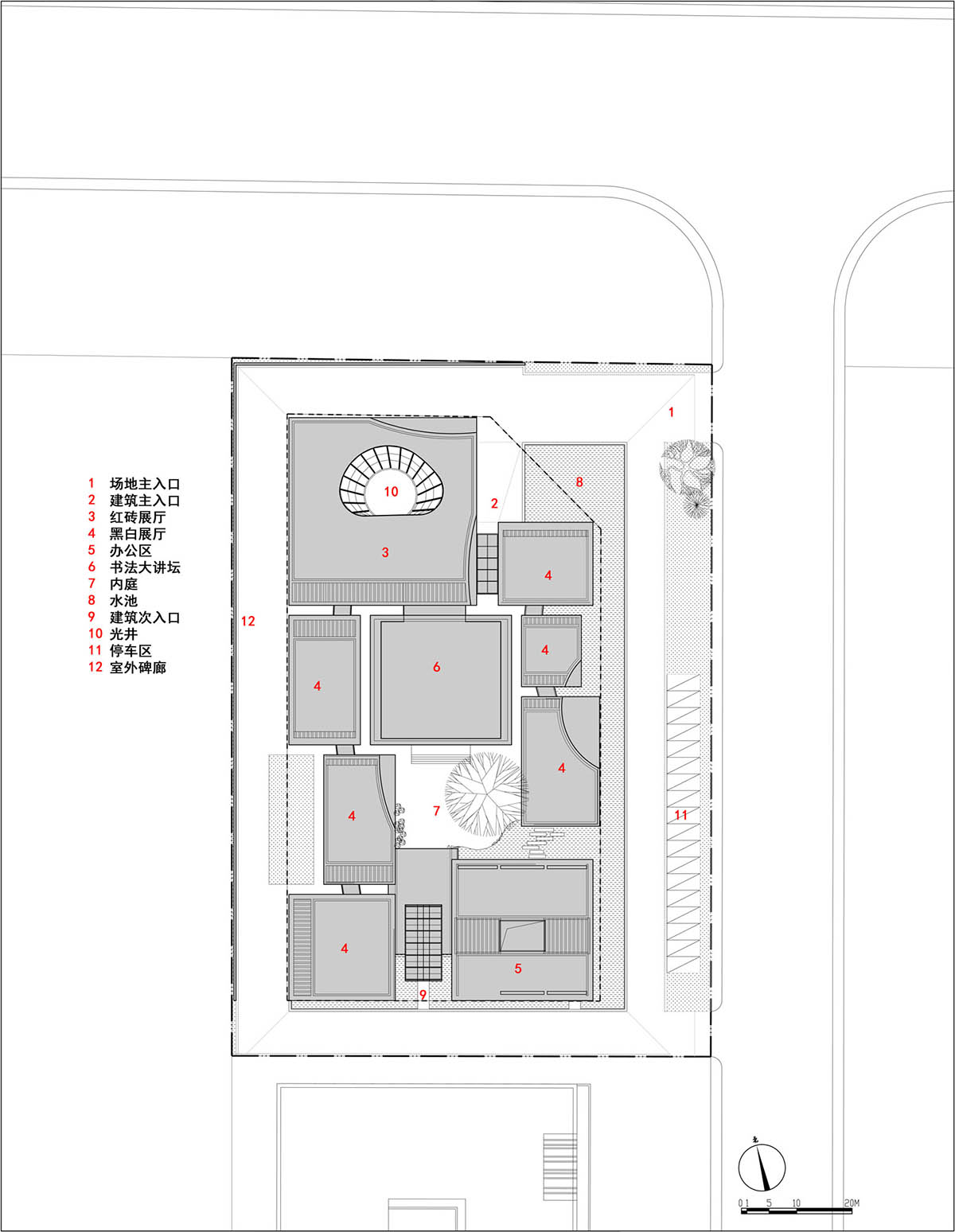
Master floor plan

Section
Project facts
Project name: Shuyang Art Gallery
Project location: Crossroad Xueyuan Road and Nanhu nan Road, Shuyang County,Suqian City, Jiangsu Province, China
Design company: The Architectural Design & Research Institute Of ZheJiang University Co,Ltd
Principle designer: Danshen Dong
Design team: Jian Chen, Jian Ni, Yi Cai
Project type: Built
Design starting date: May 2013
Design finish date: November 2014
Construction starting date: November 2013
Construction finish date: November 2014
Site area (m2): 10872.97m2
Gross floor area (m2): 10475m2
Interior space area (m2): 8904m2
FAR: 0.88
Greening rate: 15.9%
Project status: Built
Structural engineer: Kaizhong Wei; Shuai Wu
MEP consultant: Yi Yang; Ping li; Minmin Zhang; Dahong Pan; Xing Zhou
Lighting consultant: Peiyu Zhou
Landscape consultant: Xiaoang Cai
Quantity surveyor: Chaohui Qiu
*Building materials & brand name (at least 3 types):
concrete hanging plate: Yihuida (Beijing) Engineering Technology Co. LTD
glass: Jiangsu Jingtai Glass Co., LTD
steel structure: Mei Da Group
All images © Qiang Zhao
> via Architectural Design & Research Institute Of ZheJiang University
