Submitted by Sophia T
A Spiral Textile Center by Studio ATAH Adopts the Concept of Weaving
China Architecture News - Jul 05, 2018 - 02:34 25563 views
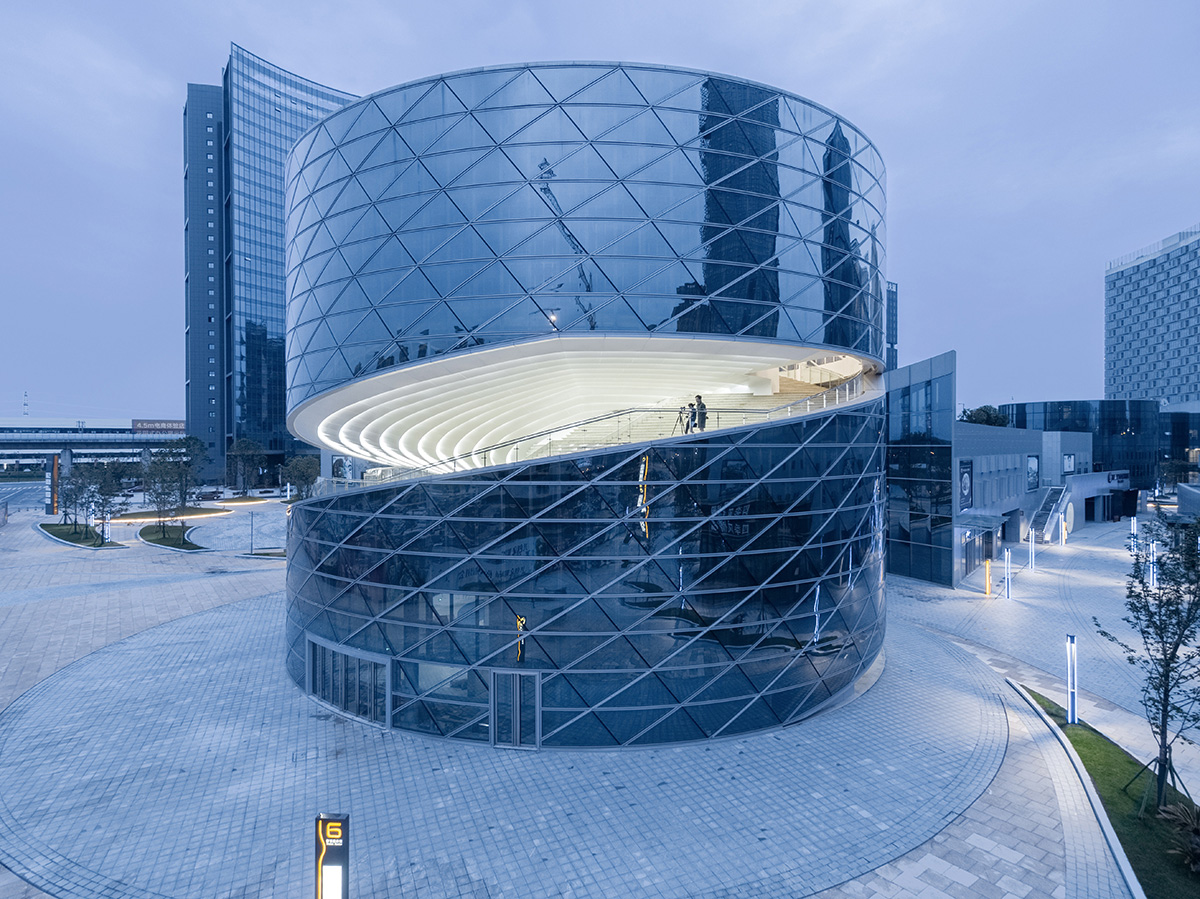
The CTC (China Textile Center) is an art and commercial complex in the Shaoxing, Zhejiang, China, and was officially opened in the summer of 2018. In this project, Shanghai-based studio ATAH applied a mix of commercial typologies, adopted the concept of weaving by using abstract design elements such as the spinning wheel, aiming to make it the core of the Keqiao Science City in Shaoxing.
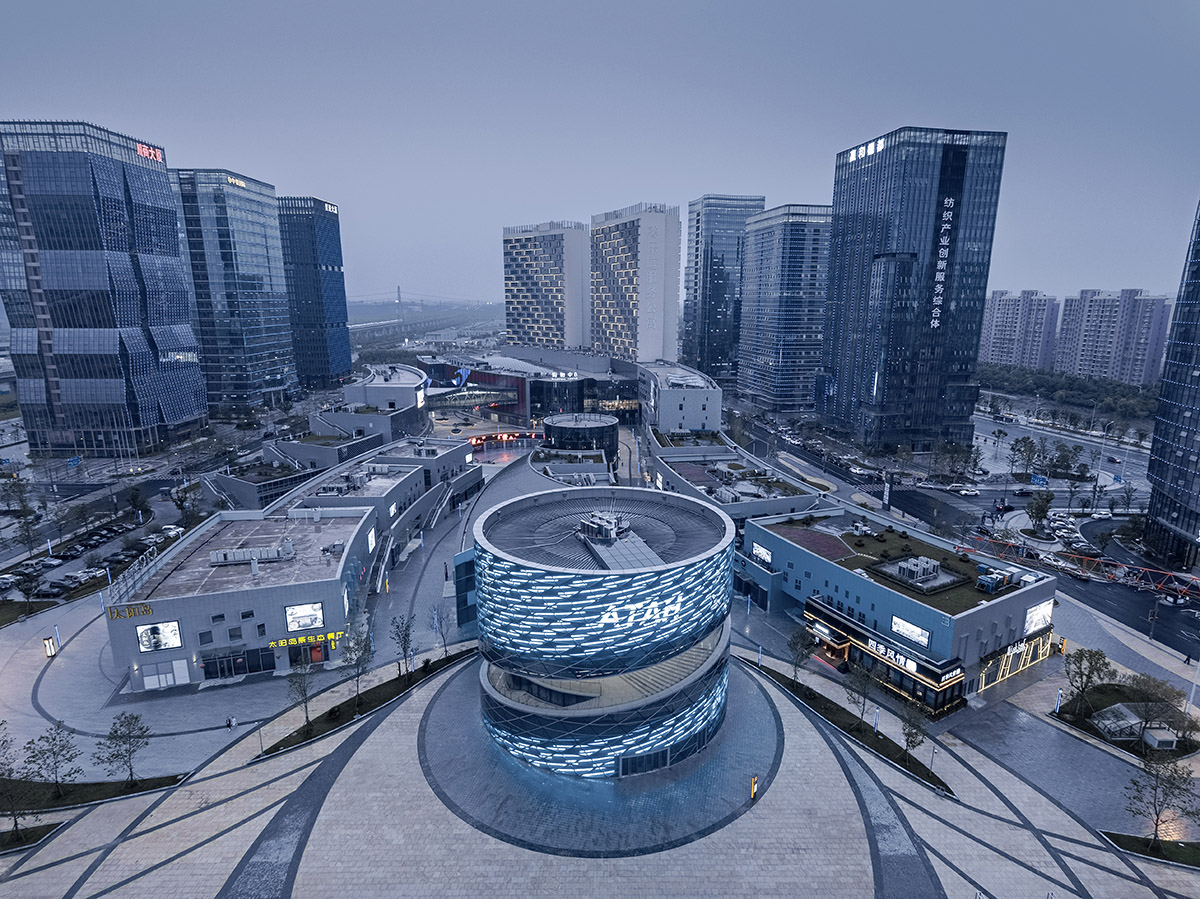
The Heli-stage of the CTC is the epicenter of the commercial complex and is correspondingly located at the main project entrance, which is the symbolic center of the entire project. Due to the background of the project, a unique structure with its own design language proposes to fuse the various commercial attractions with an artistic blast.
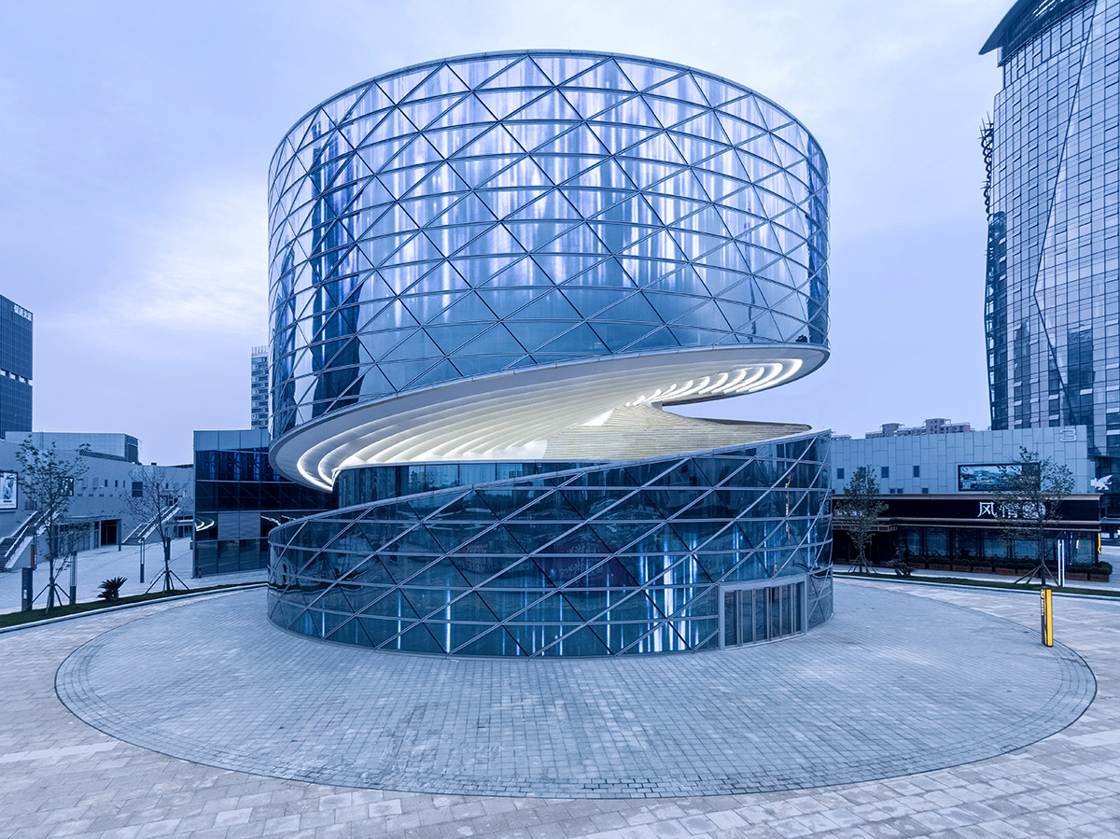
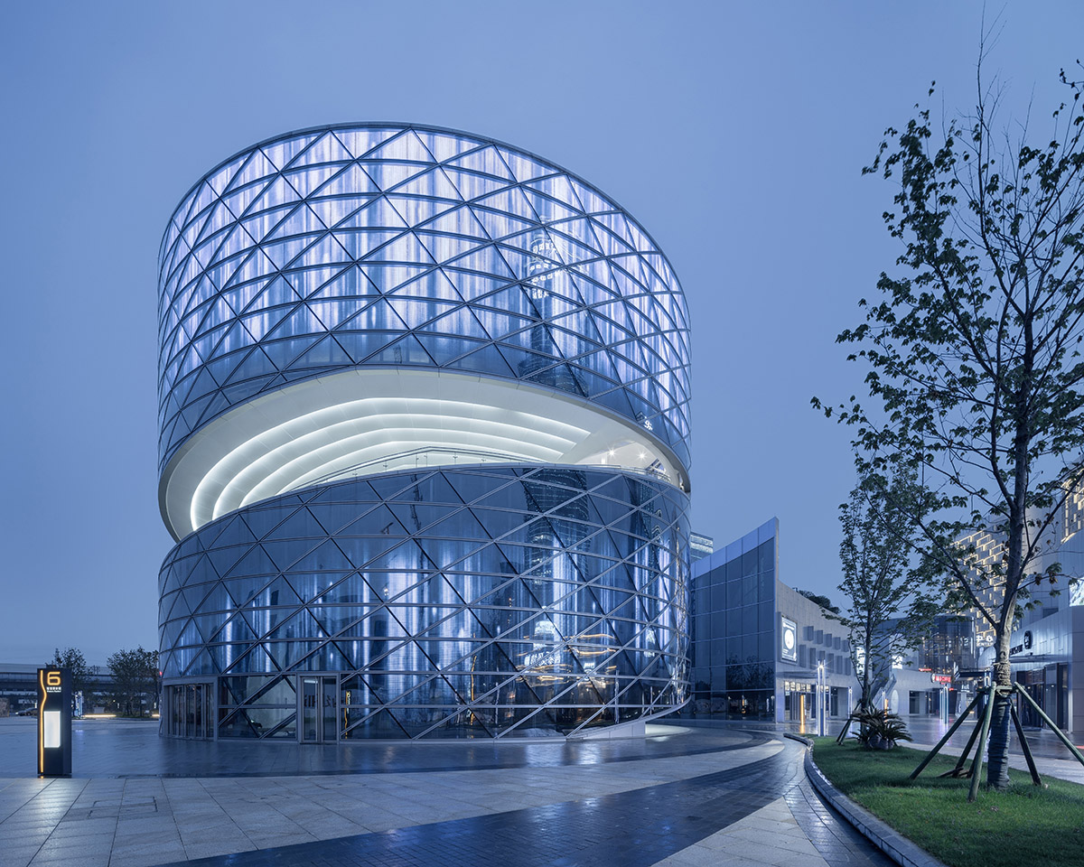
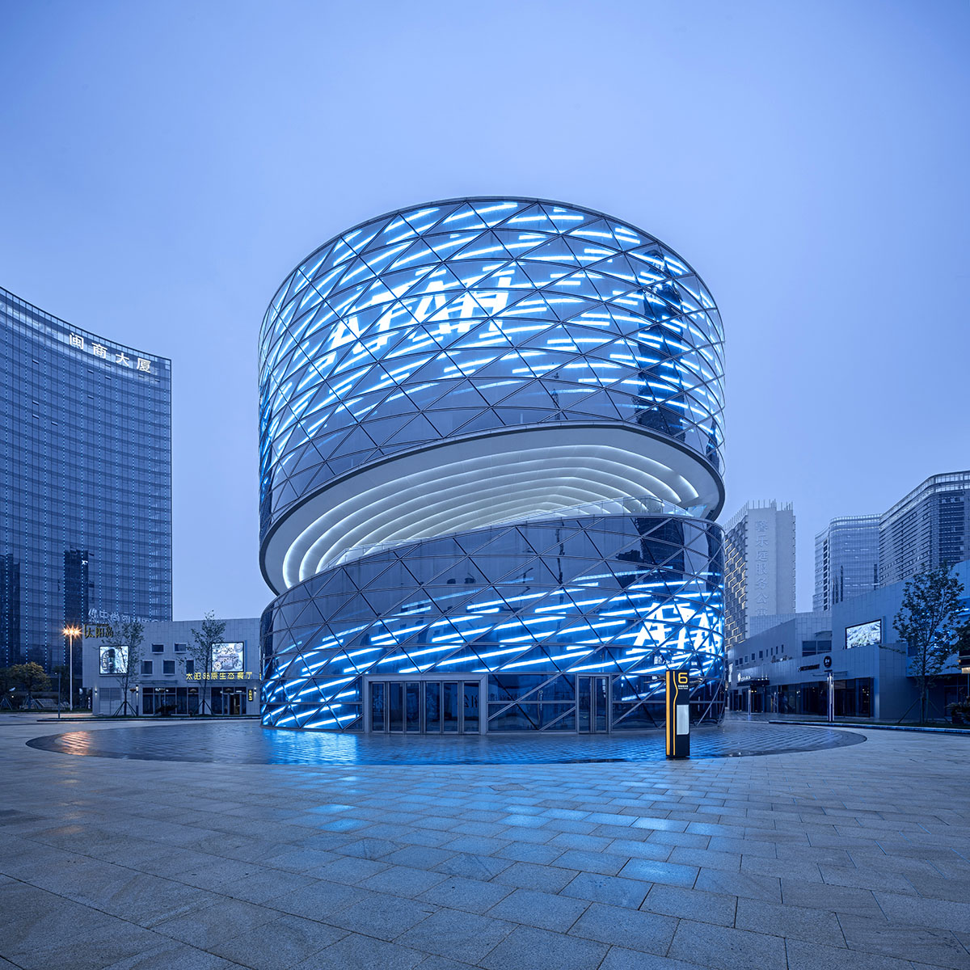
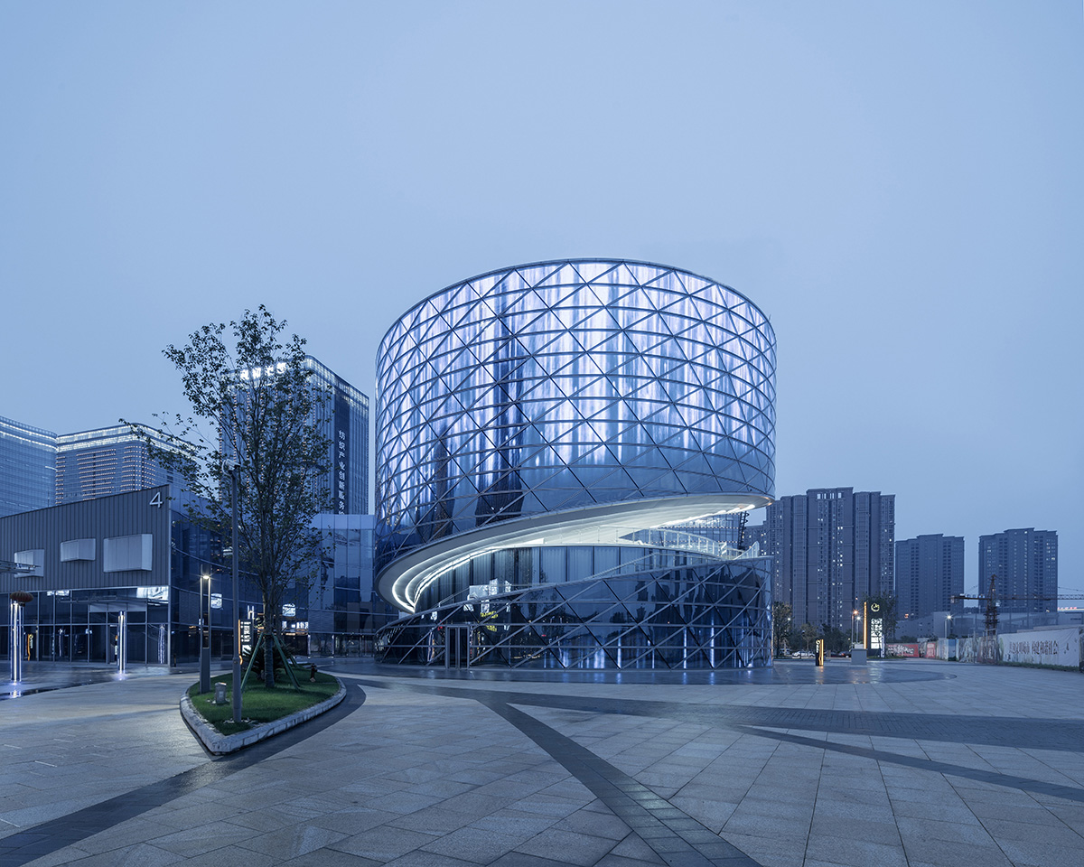
The design concept involved a spiral form to blur the boundary between floors, so that the exterior space is connected with the interior. A geometric web was introduced into a helical surface to achieve a continuous exhibition space.
"One will shuttle through both indoor and outdoor landscaping via the access staircase without being aware of the transition due to the blurring effect of the floors. During an artistic presentation, performers seem to be walking towards the center of the stage via a slow spinning staircase," said ATAH.
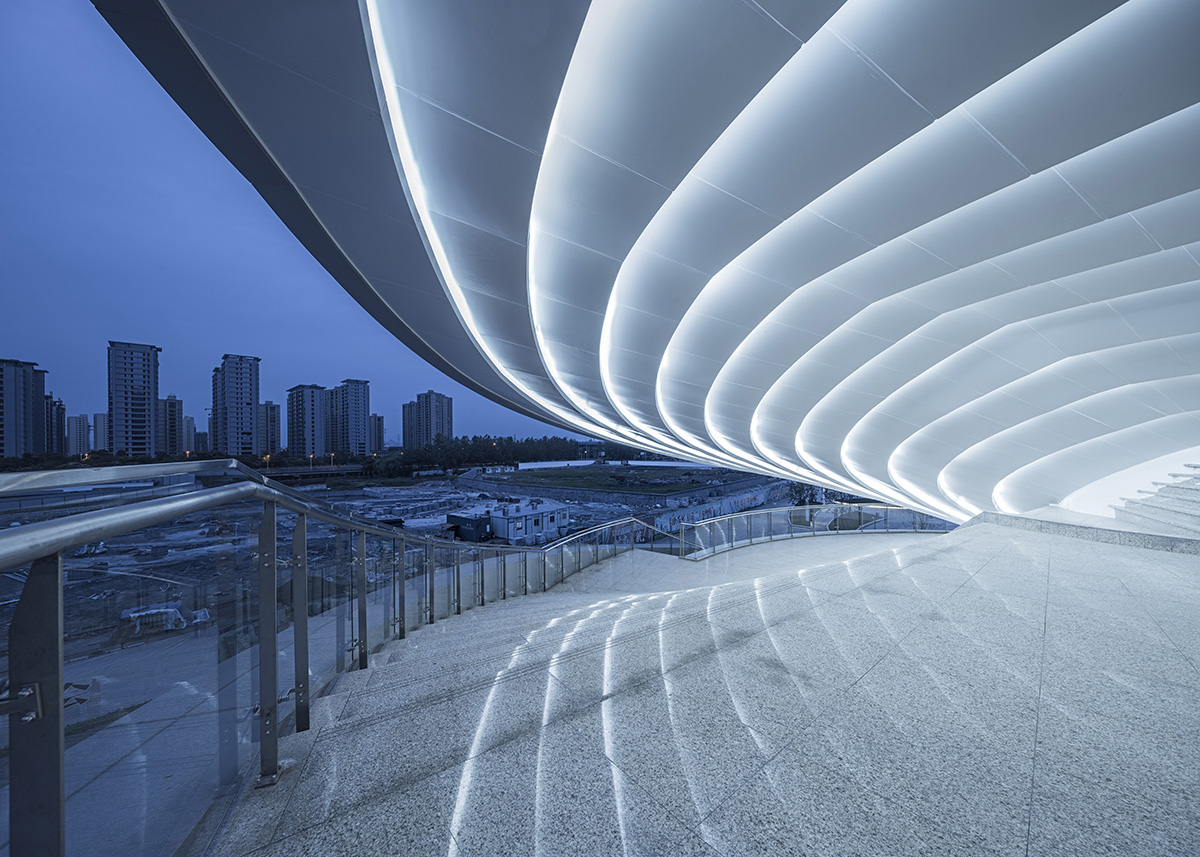
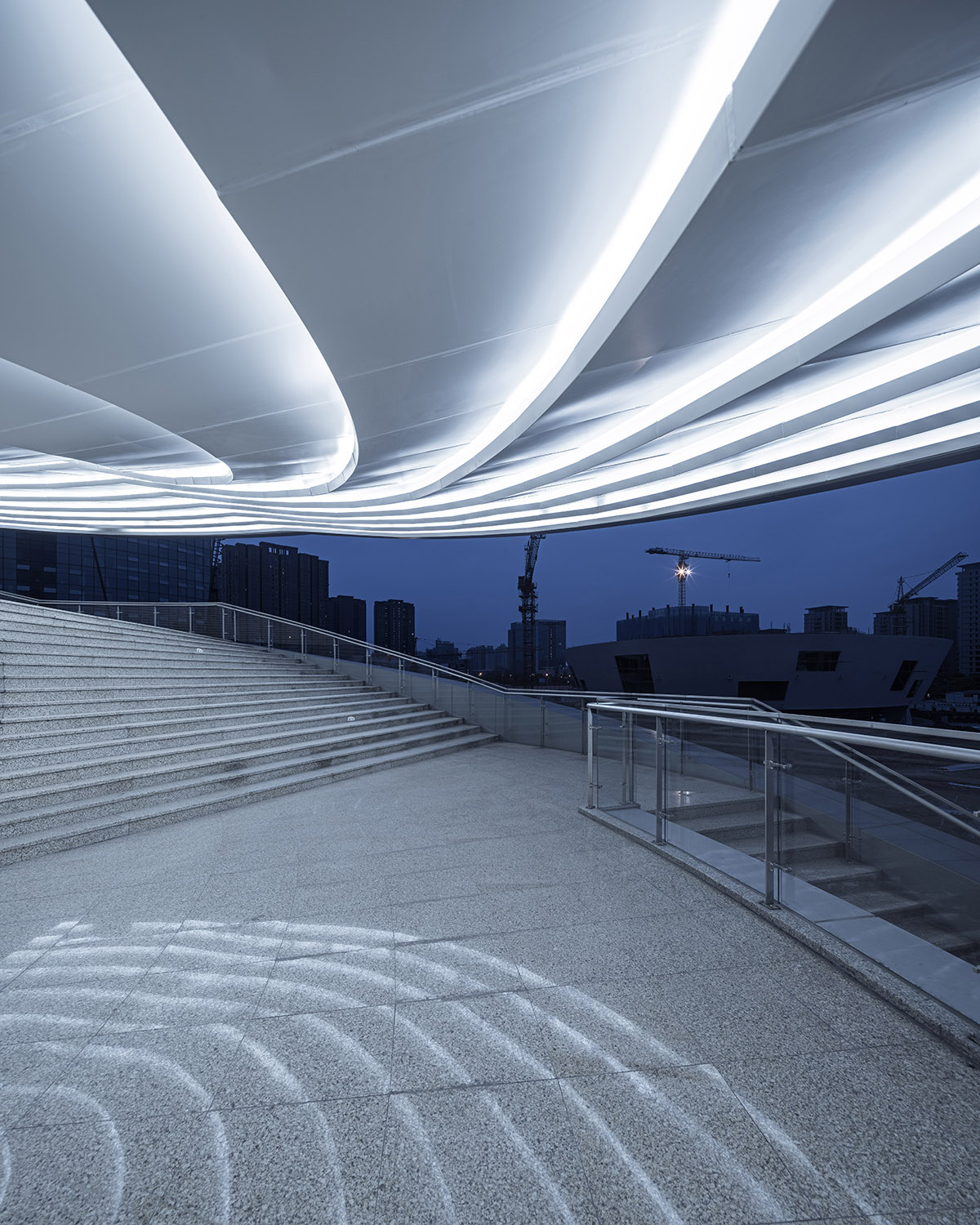

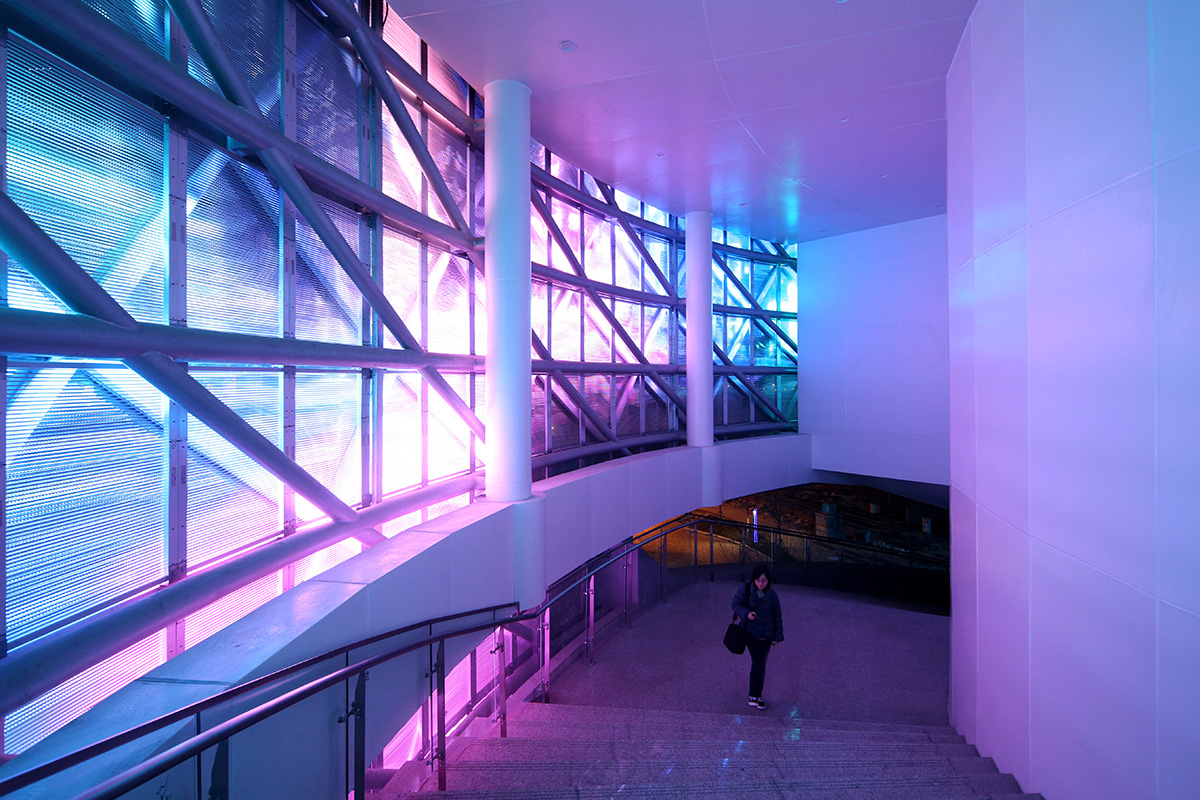
The structural design adopts the subversive nature of a Mobius Strip, creating a core-tube relationship. Specifically, "the main structure is the steel core in the center, which houses a central air well, and an elevator; the changing geometry of the staircase from the first to the third floor is directly tangential to the structural steel core, while horizontal steel members overhang to support the spandrel; the space frame, in combination with a suspended cable at the periphery of its own surface creates a column-free space on the horizontal; the leftover spaces within are used to contain building services and equipment," the firm explained.

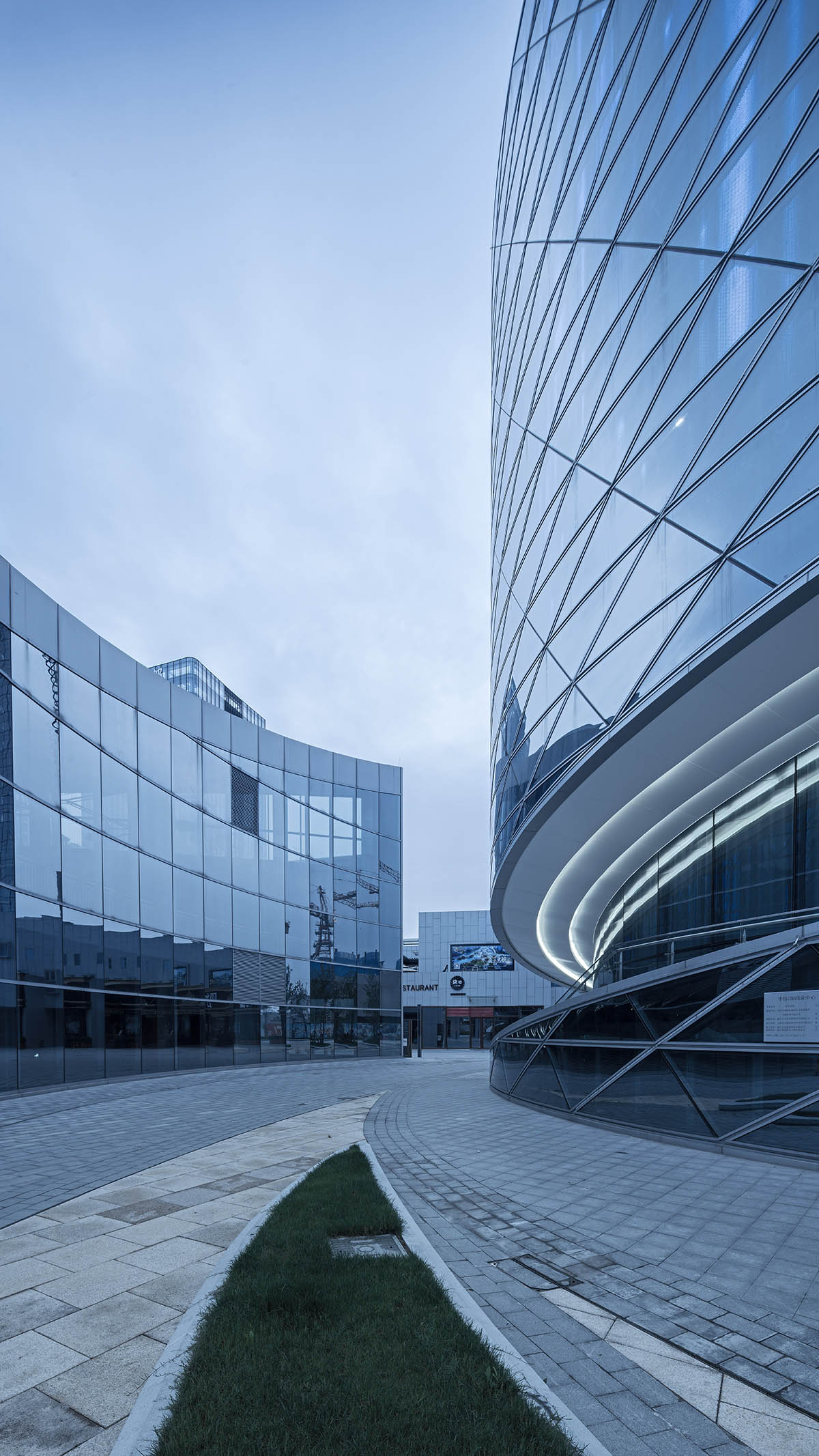

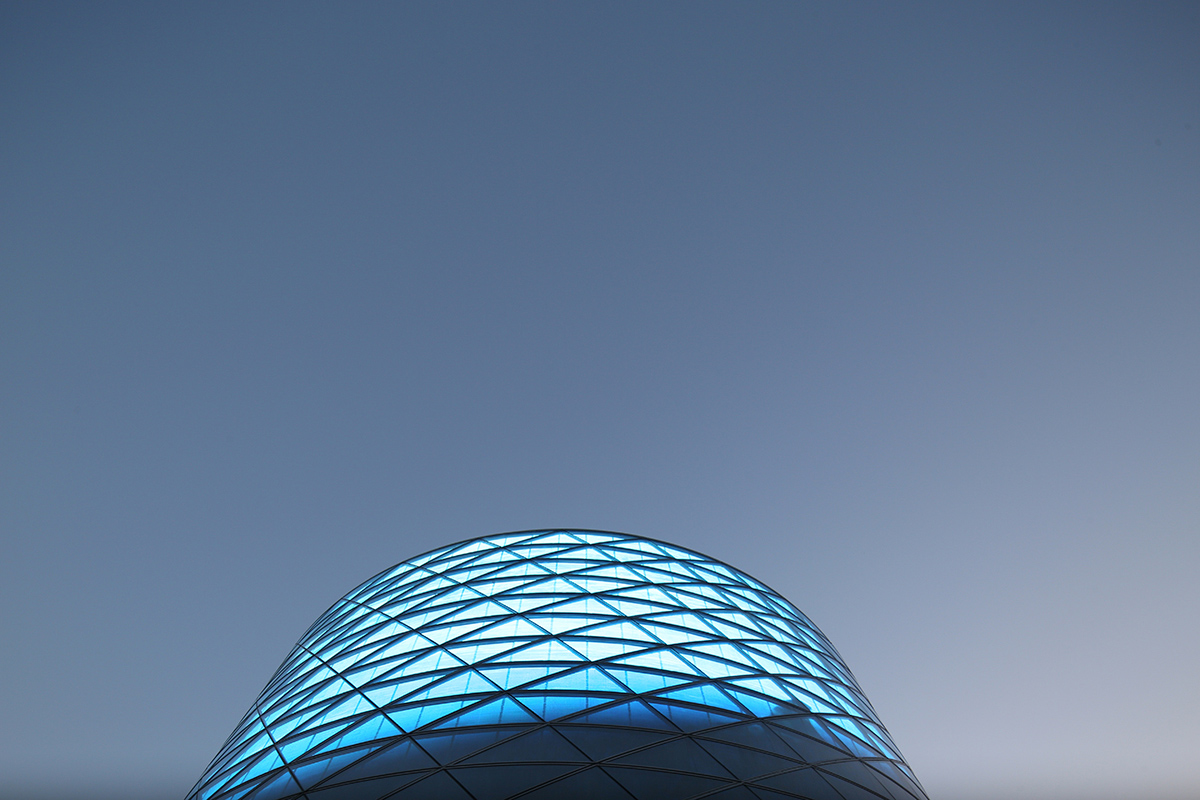
"In order to further strengthen the concept of morphology, curved triangular Low-E double glazed units make up the outer curtain wall (3m by 2.3m by 1.6m in size), wrapping its cylindrical facade. The façade within the central void consists of a single modular unit," continued the studio.
"As the project is a transport-orientated design in close proximity to the High-speed Rail, it is easily accessible from other cities. The developer has plans to make the Heli-stage the display nucleus of the entire CTC. As such, a projection wall exhibits features of the project, transforming the center into a shinning beacon amongst darkness; and an ice fortress in winter."
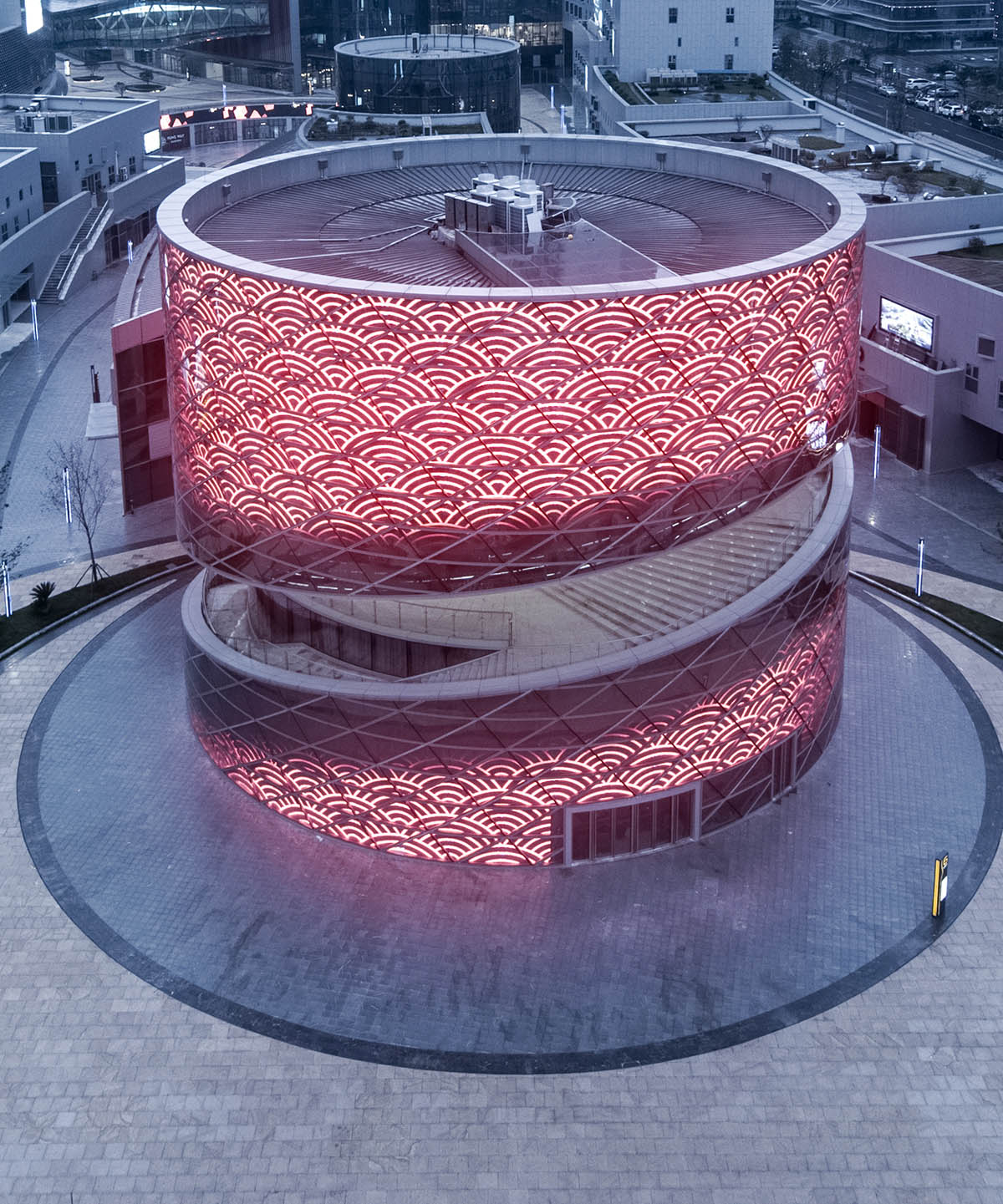
"The interior design adopts the concept of weaving, using abstract design elements such as the spinning wheel. Upon entry, visitors immersed into the architectural extravaganza of rotating, diffusing, and interweaving movement, which celebrates the space. This is accentuated by its interior design, taking cue from the textile production process, as well as the local textile culture in mind. With appropriate planning of both building hardware and software, the project is envisioned to be more sustainable than other new constructs within its era."
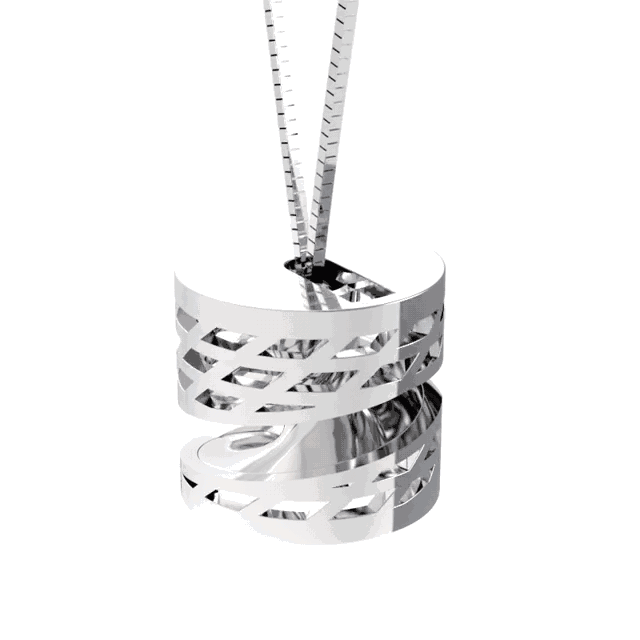
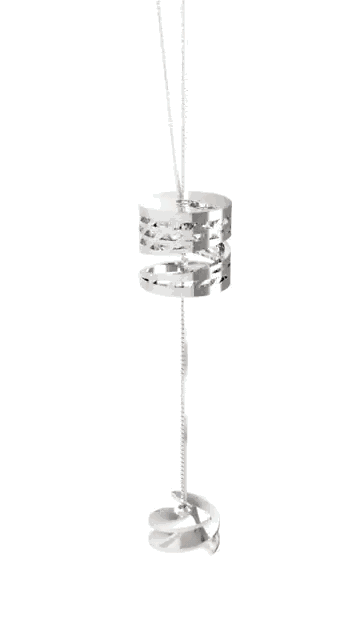
And it's interesting that ATAH jointly launched a limited edition pendant based on the project in collaboration with a jewelry designer. Popular among clients and fashionistas, the pedant reflects integration of design into life from another perspective.
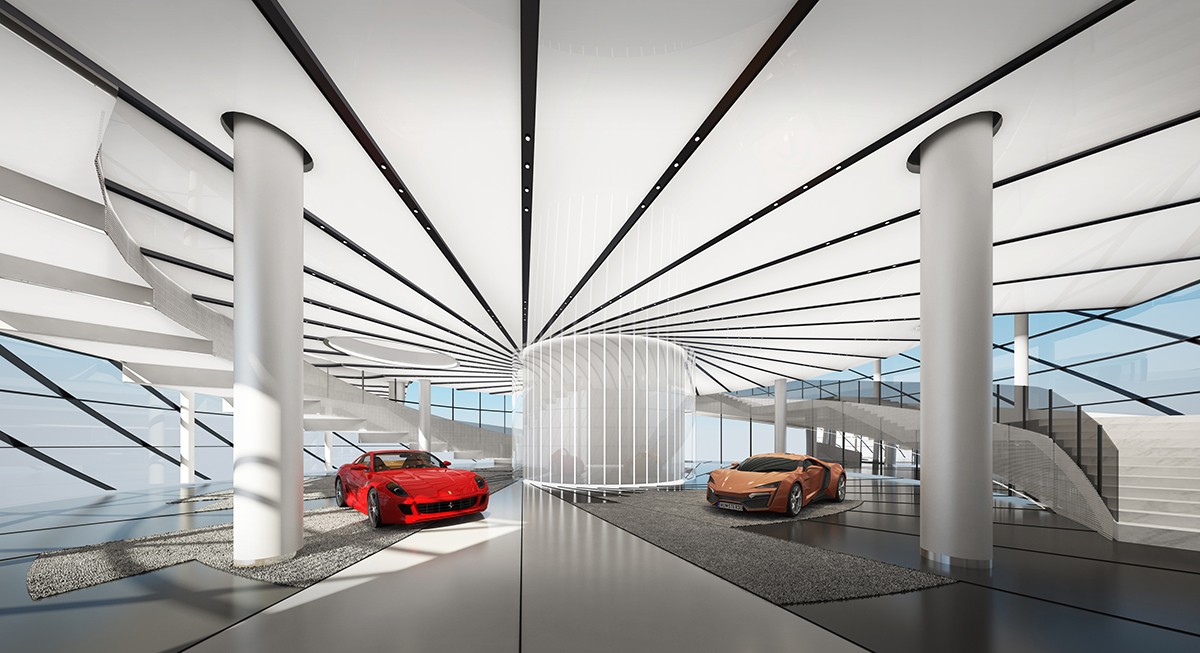
1F rendering of the showroom
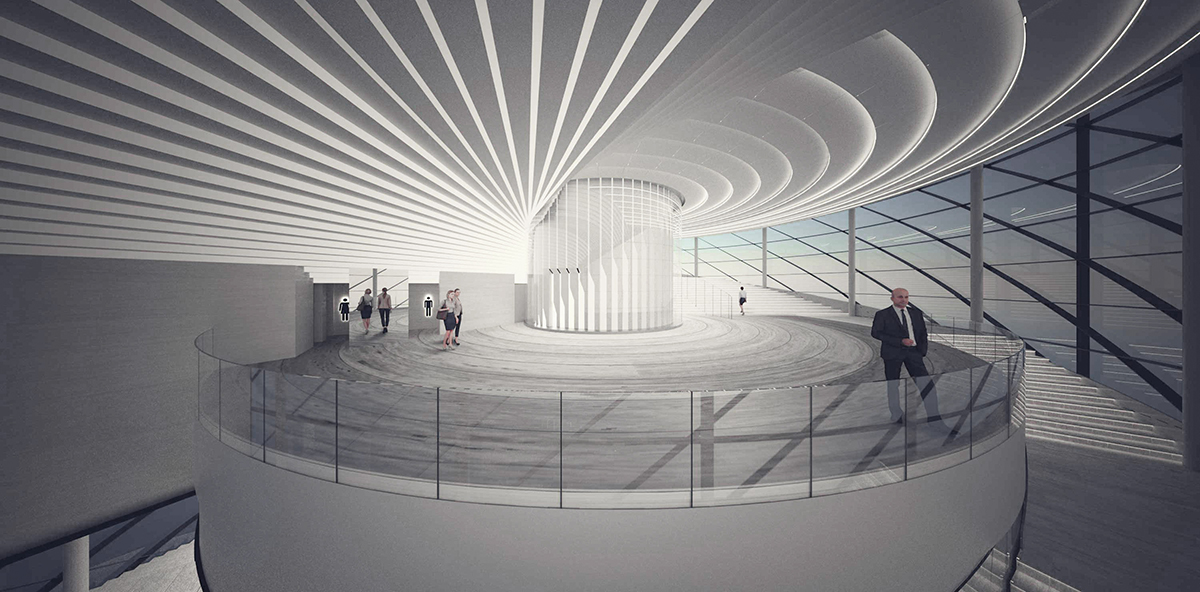
2F outdoor leisure platform
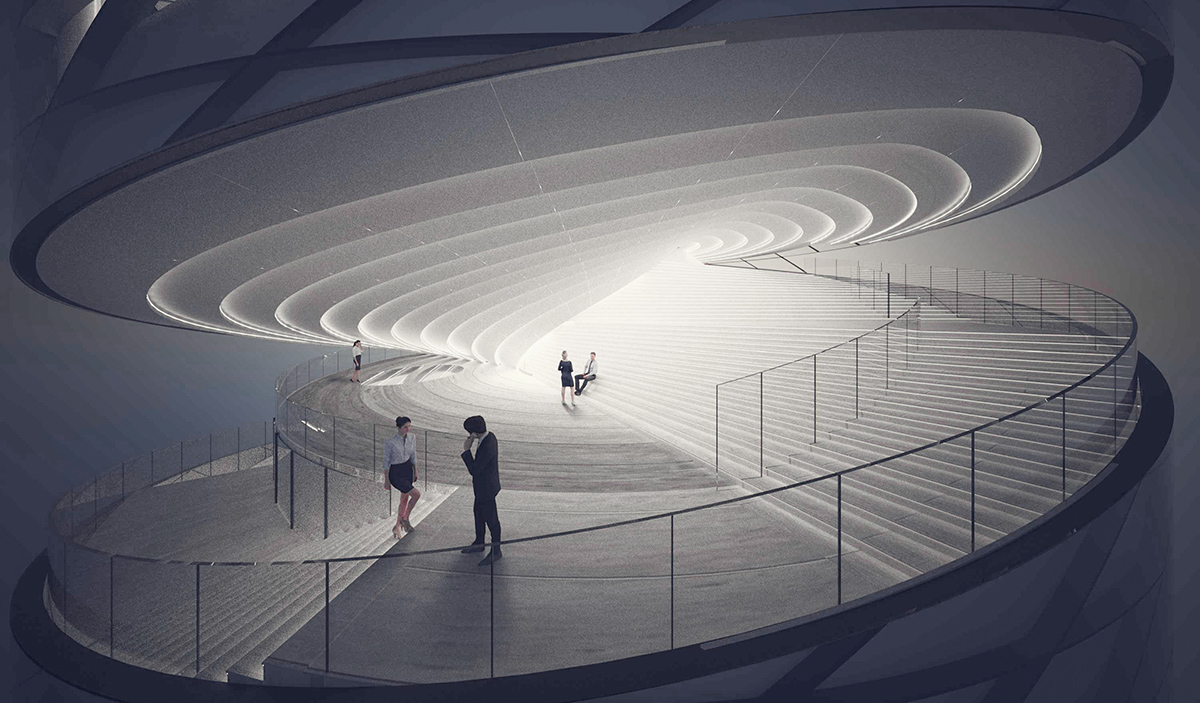
2F outdoor leisure platform
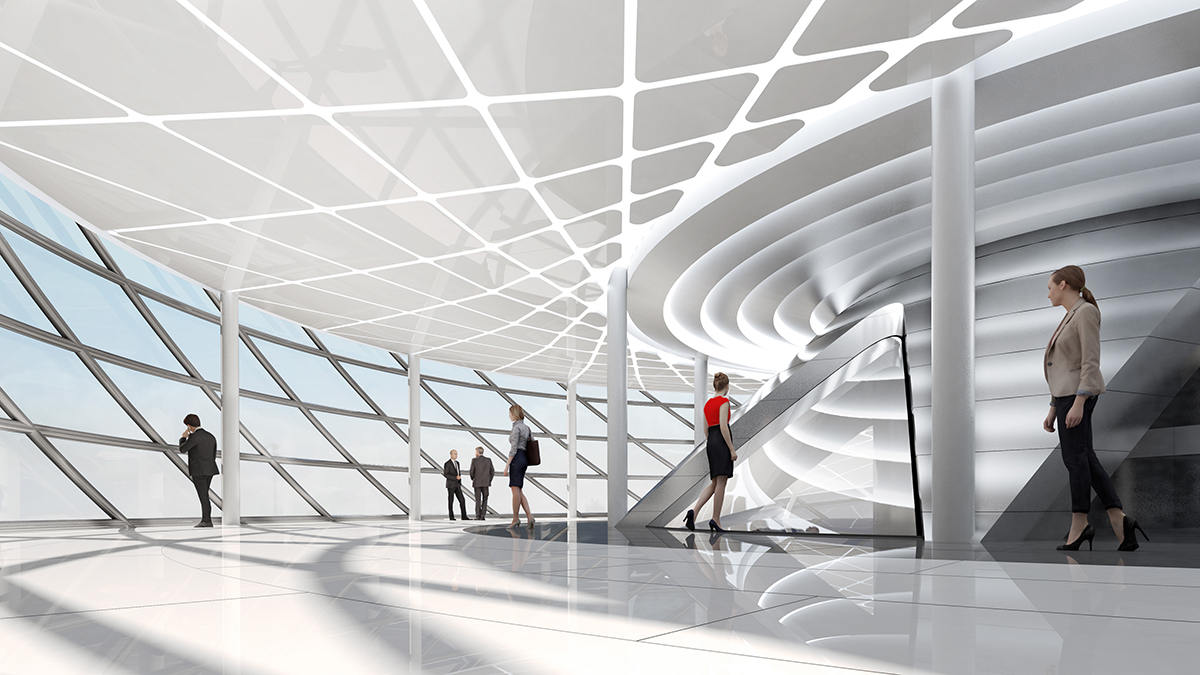
3F showroom
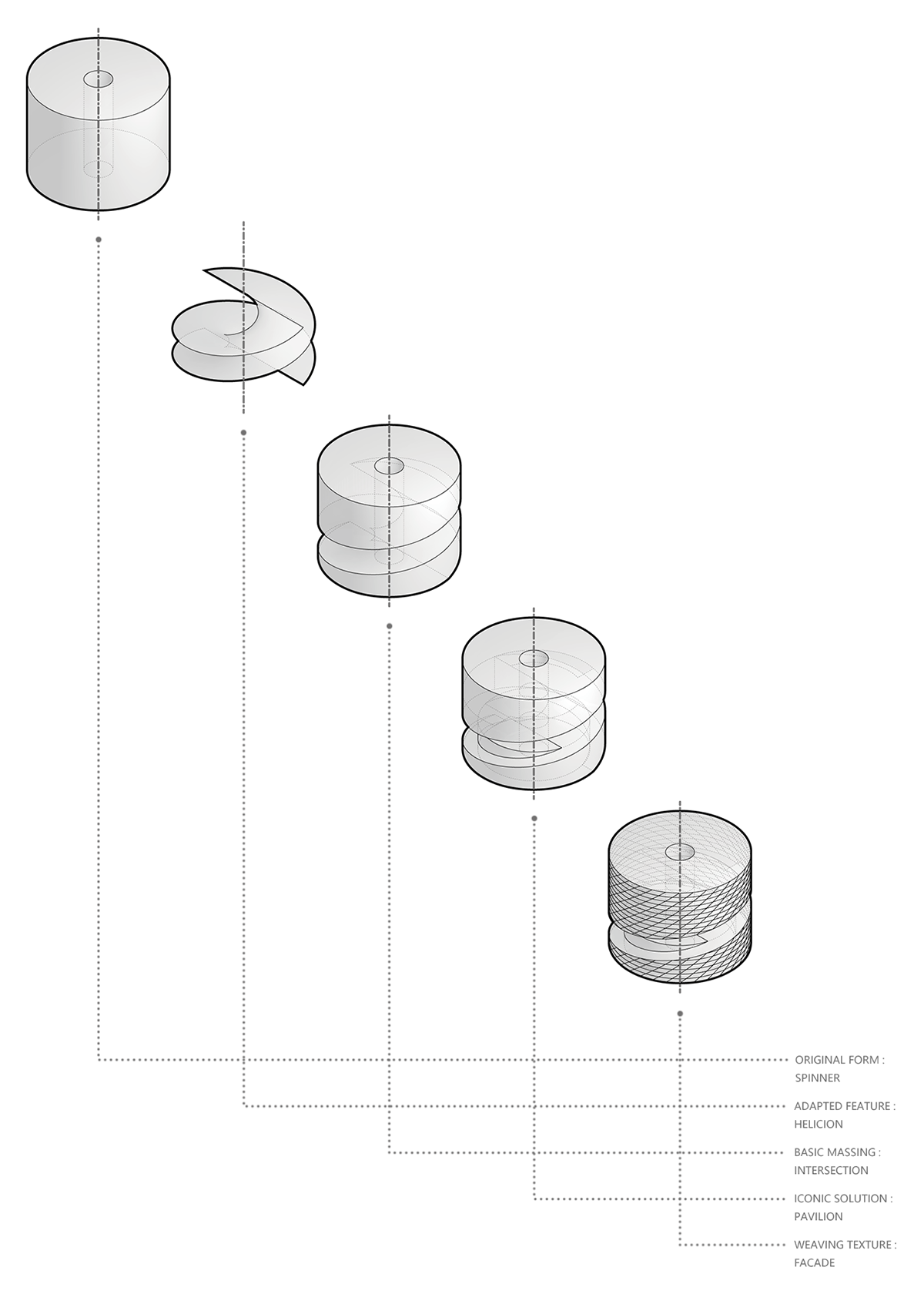
Generation analysis of building form
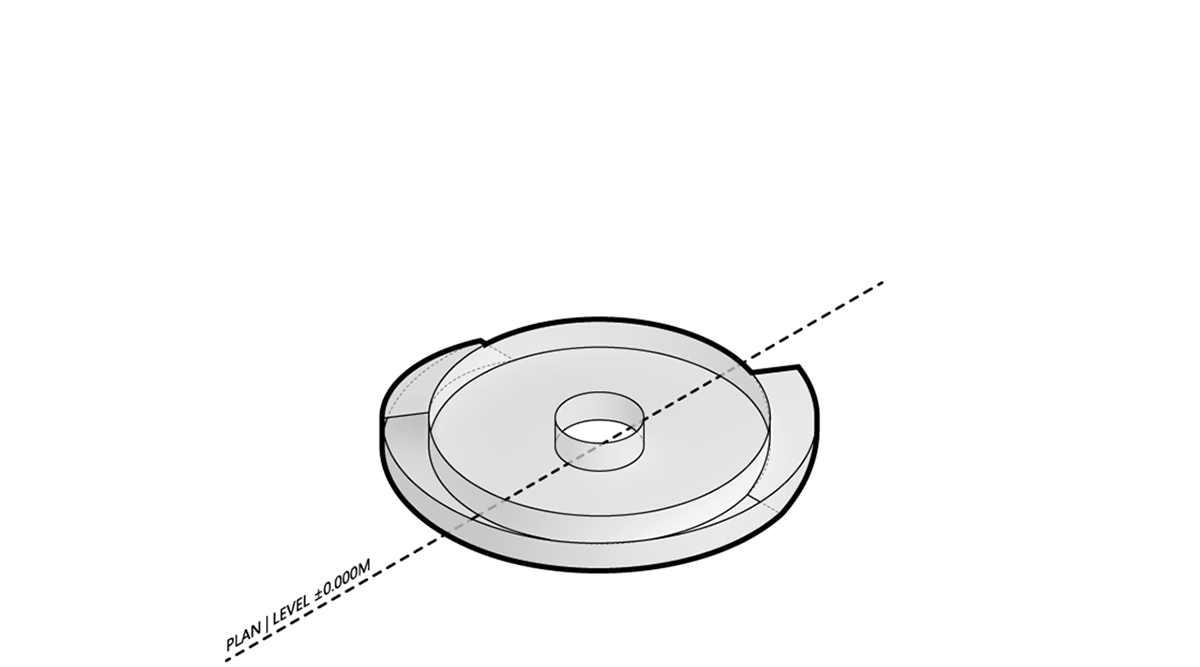
Floor relationship diagram
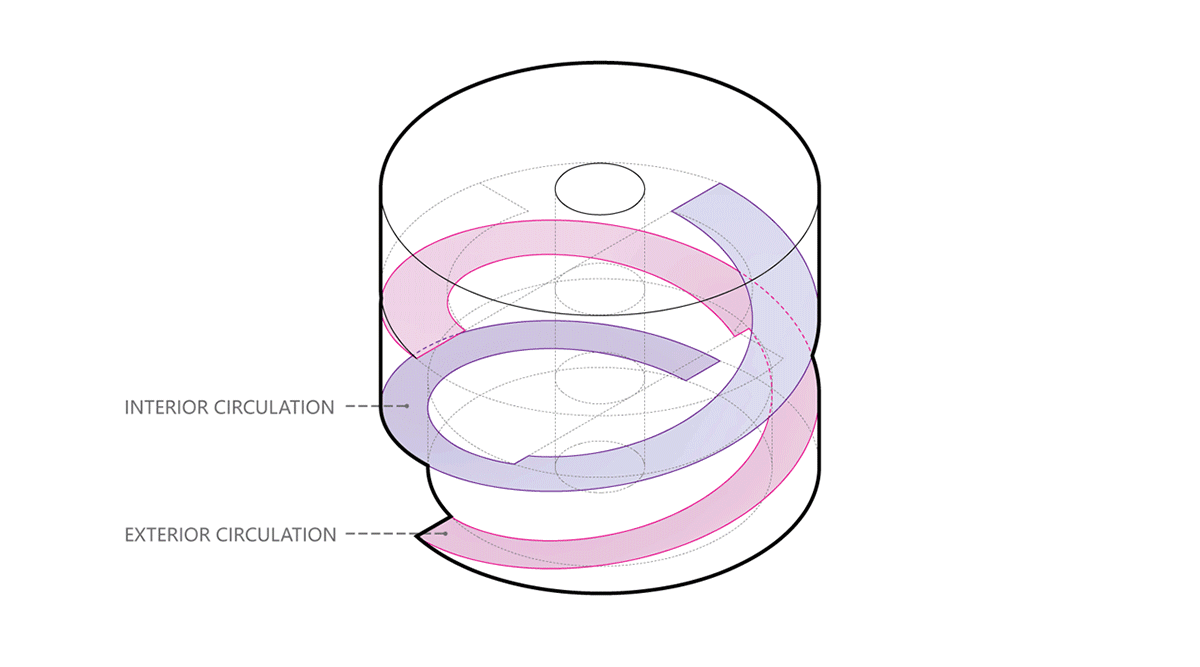
Interior & exterior circulation diagram
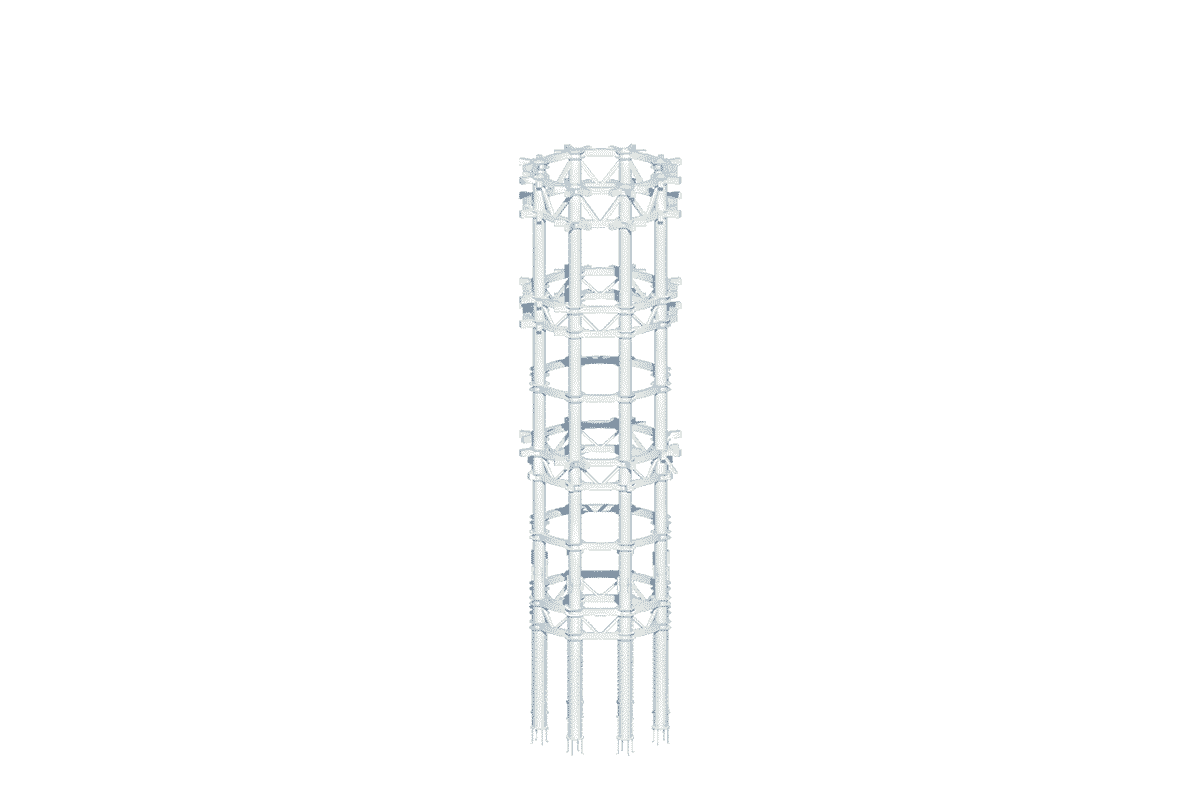
Structural model diagram
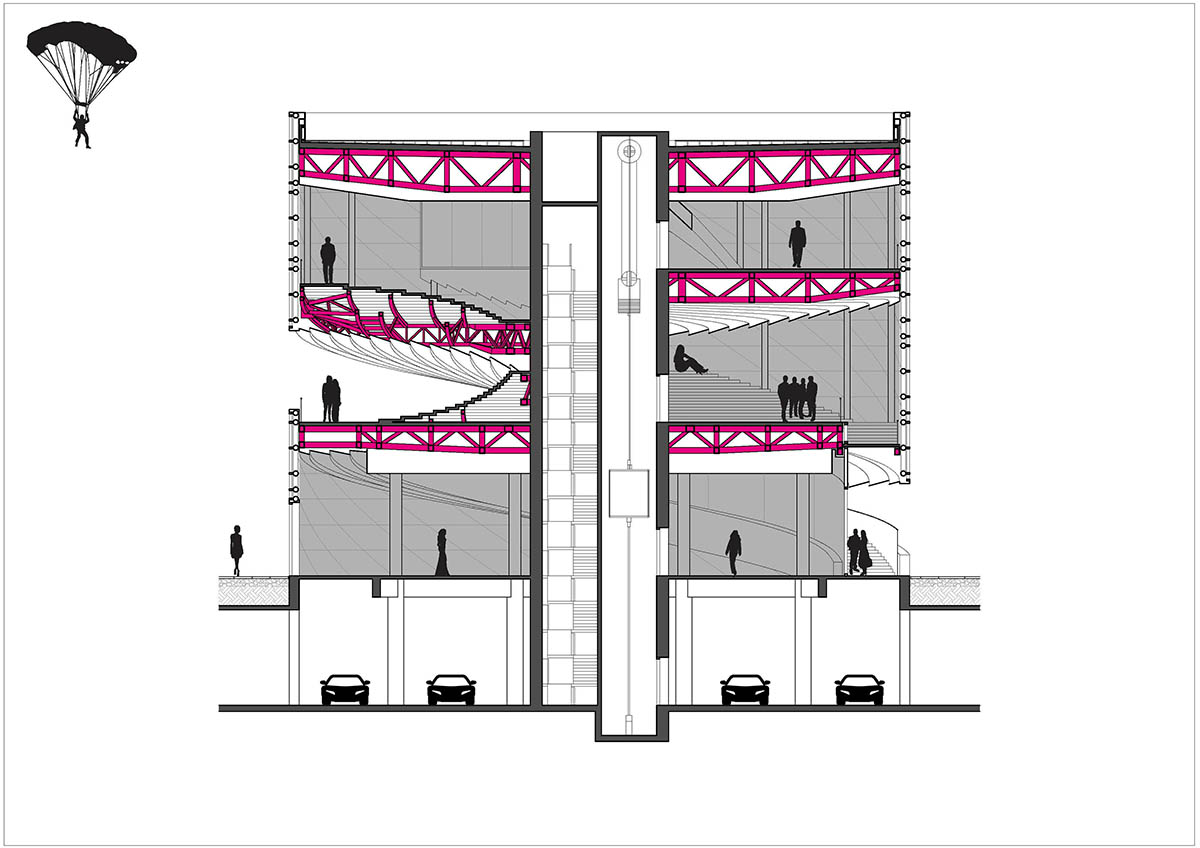
Steel bridge strech out from the core tube
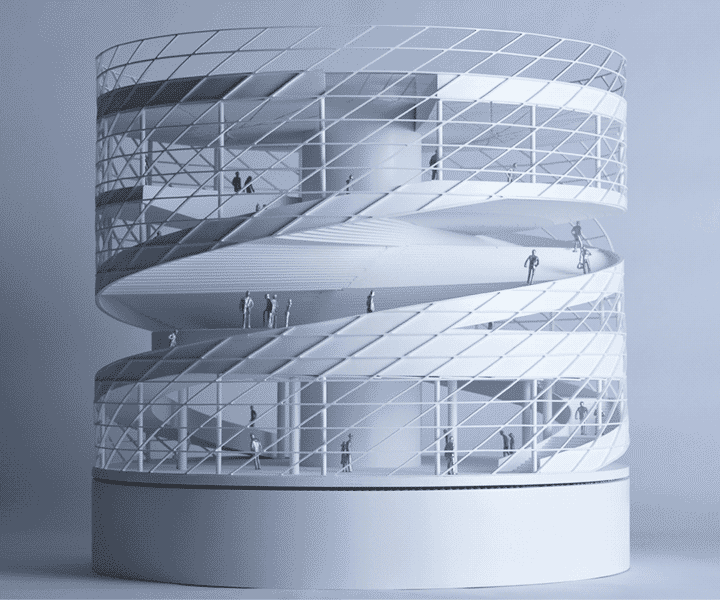
Model
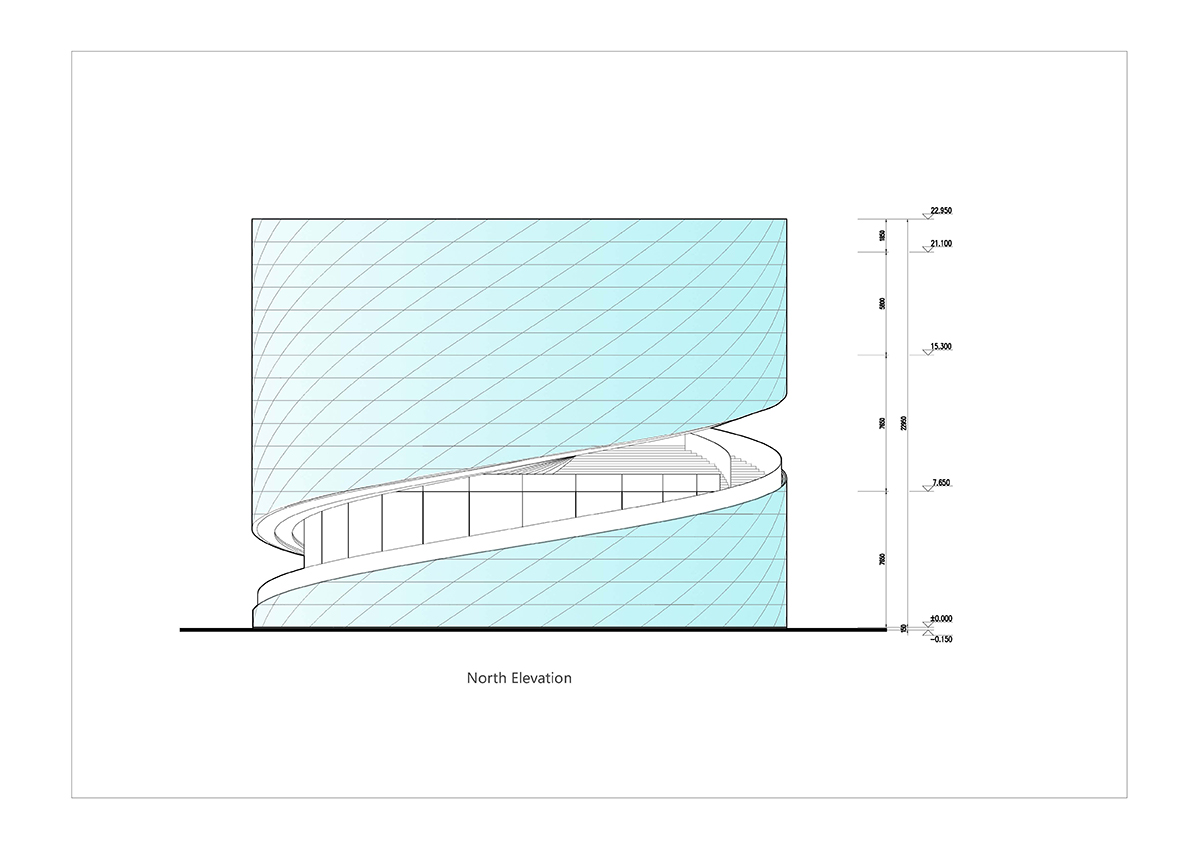
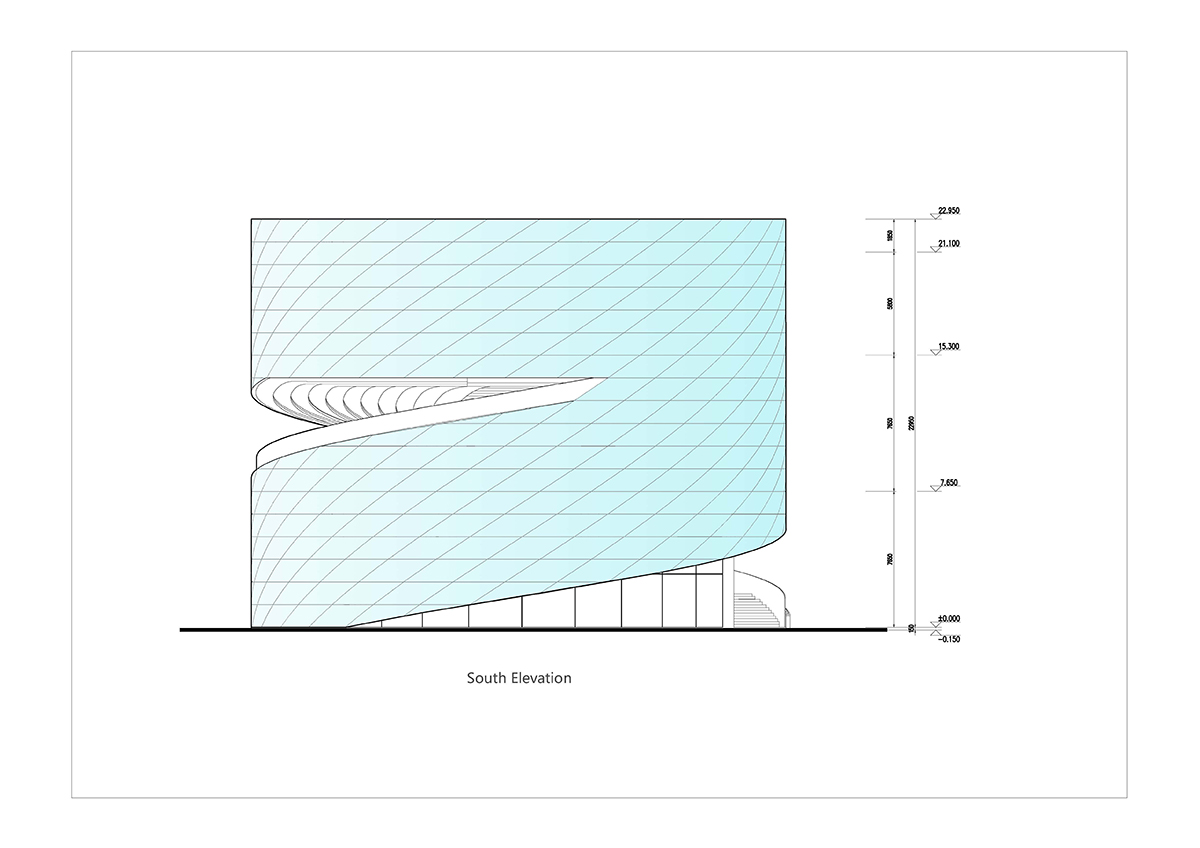
Elevations
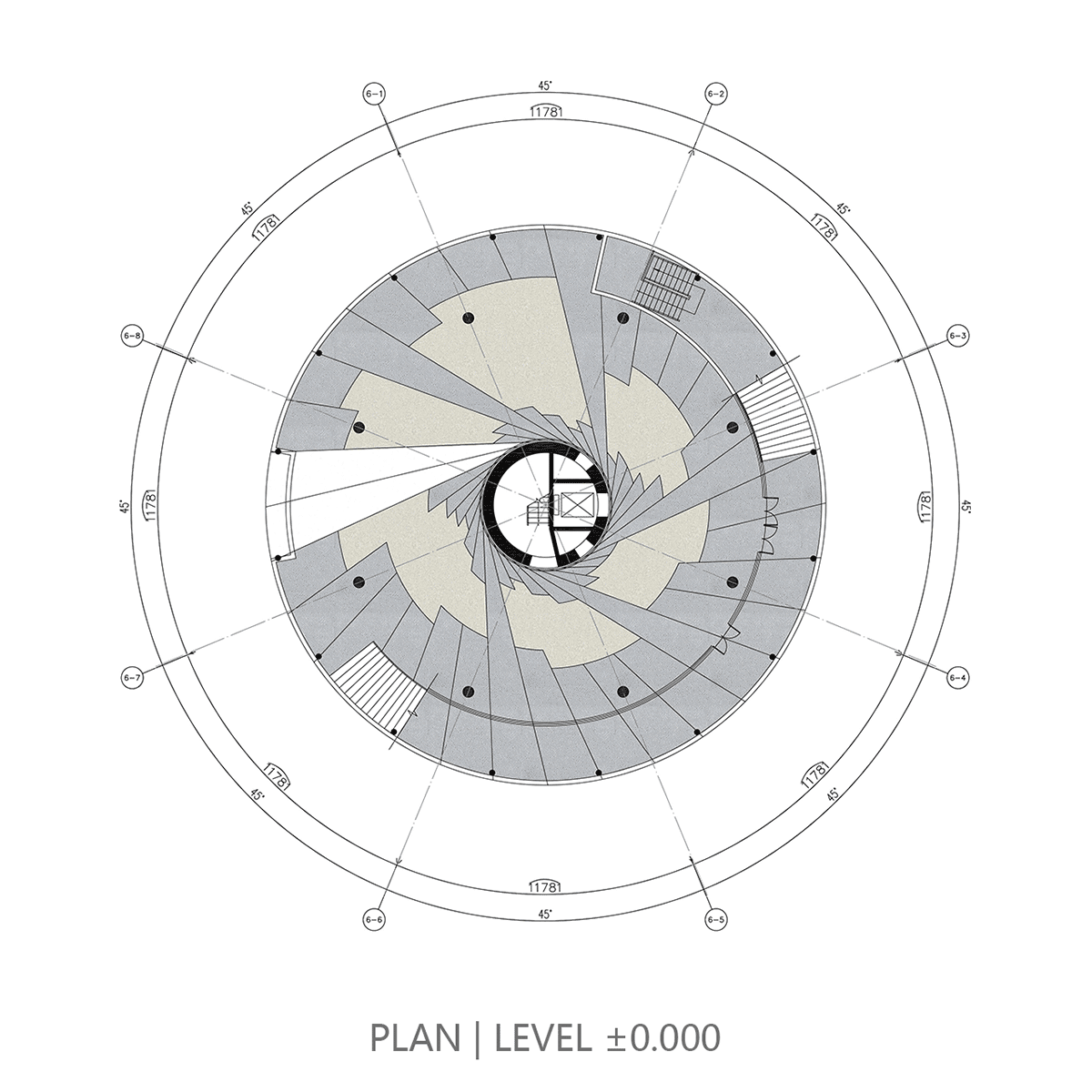
Plan
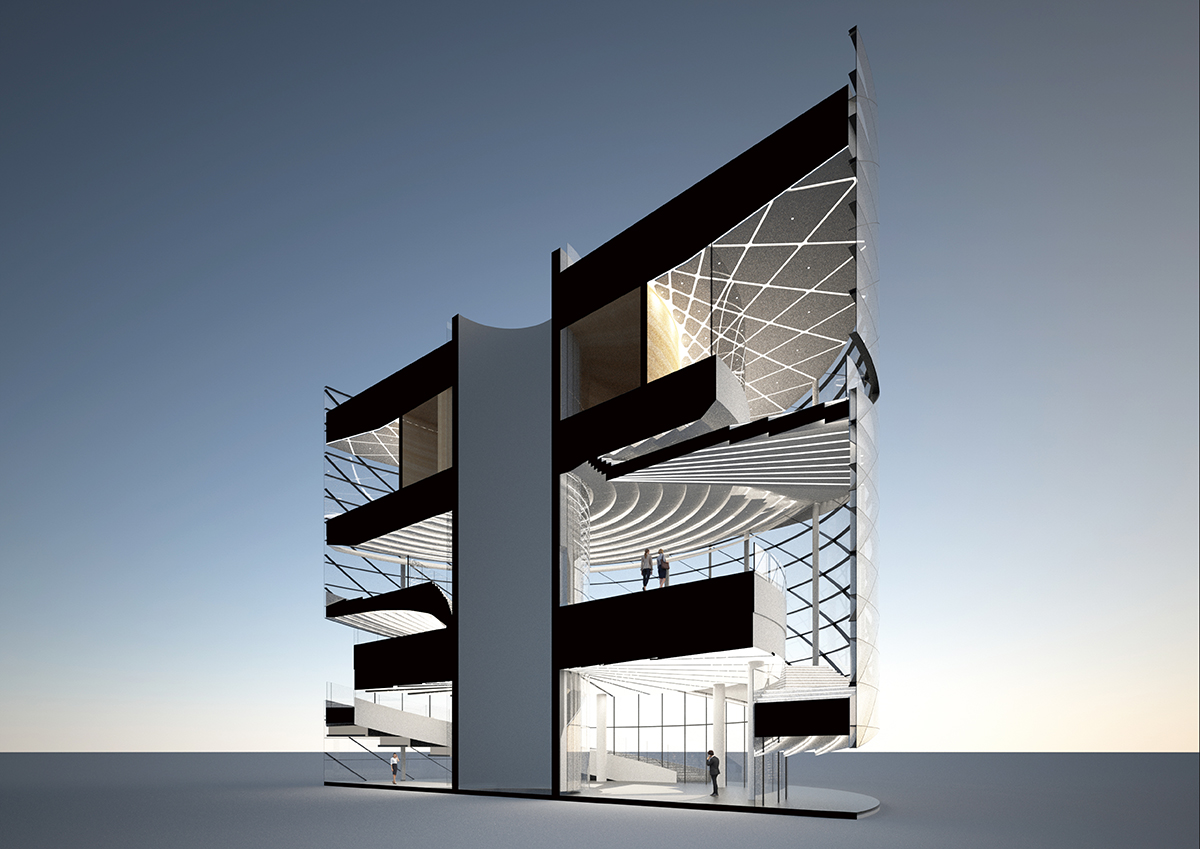
Section rendering
Project Facts:
Architect: ATAH
Location: Shaoxing, Zhejiang, China
Chief Architects: Guang Xu; Lilas Dandan Wang
Design Team: Ji Zhongxia; He Fan; Zhang Dejun; Yang Zhenqin; Geng Lingxiang
Area: 2400 sqm
Project Year: 2018
Client: Office of CTC Development
Interior Design: ATAH (Concept); Shanghai Kuanchuang (design and construction)
Sign System Design: ATAH (All Phase)
Collaboration: MADA s.p.a.m.
LDI: Tongchuang Engneering Design Co.; Institute of Shanghai Architectural Design and Research Co., Ltd
Curtain Wall Consultant: Baoye Group
Jewelry: iRiffle
All images © Shiromio
> via ATAH
