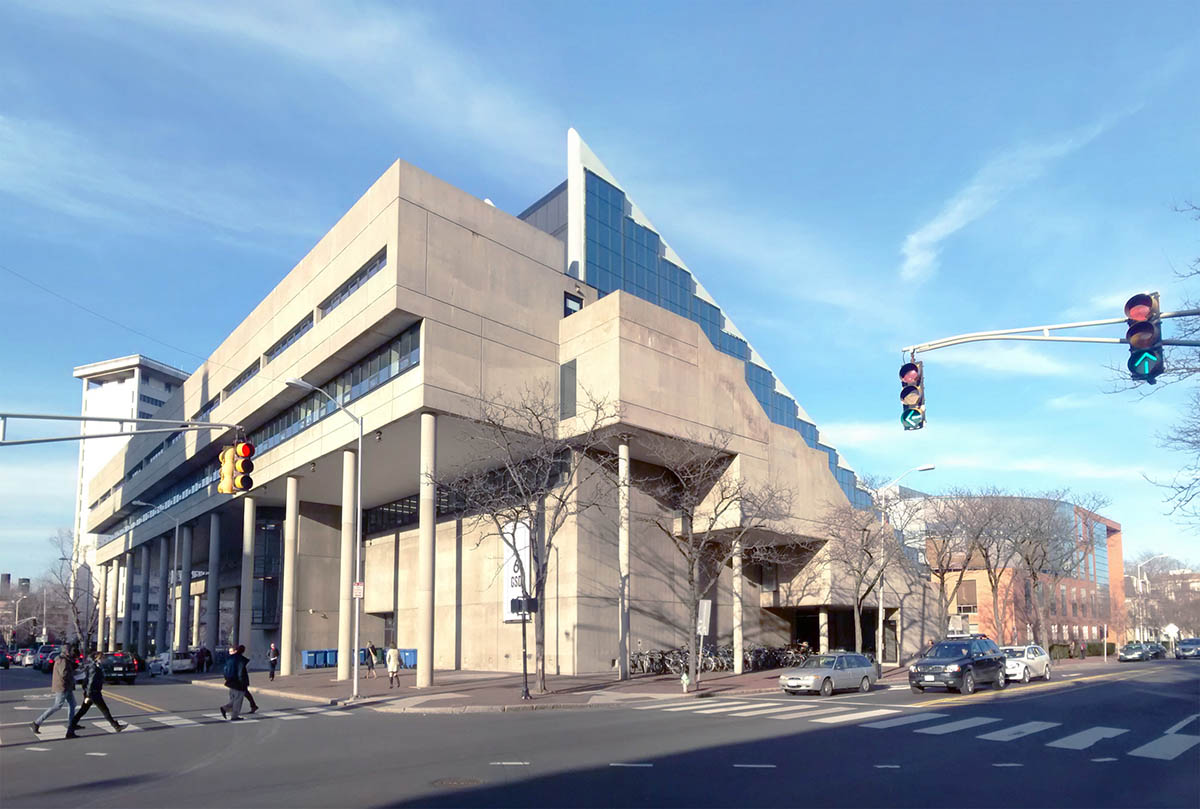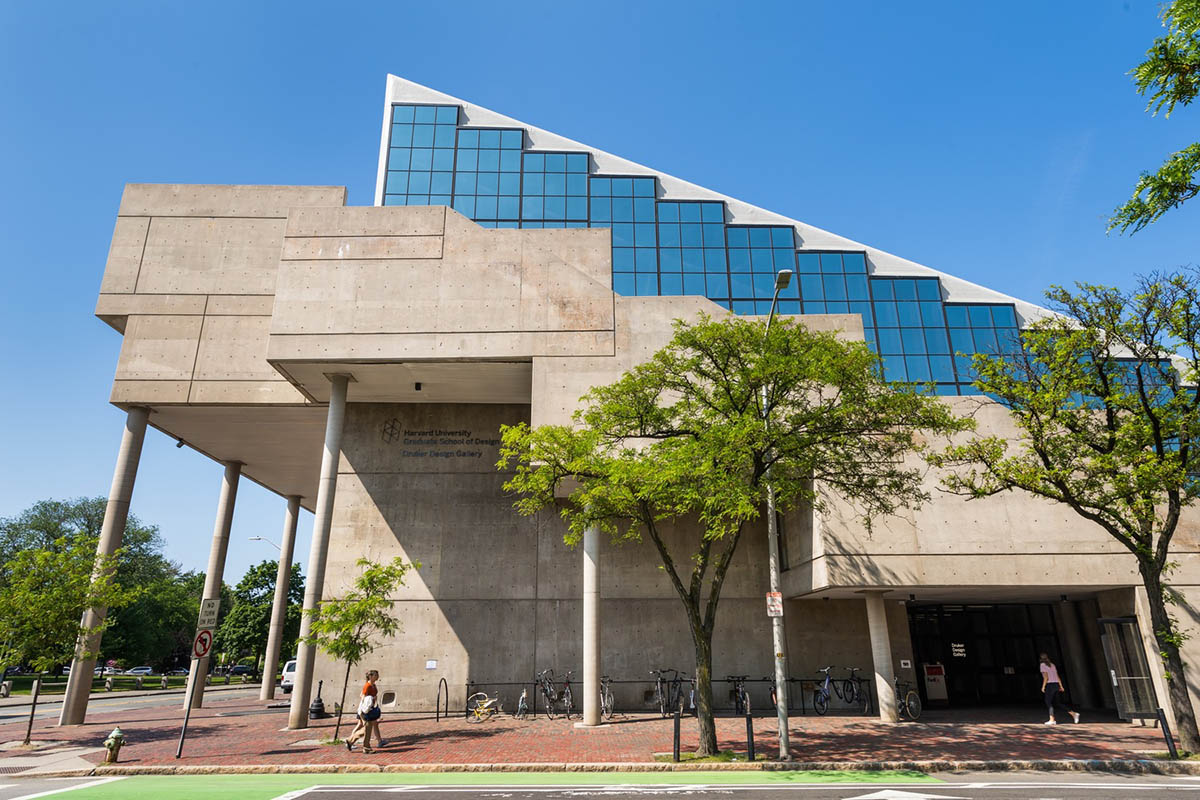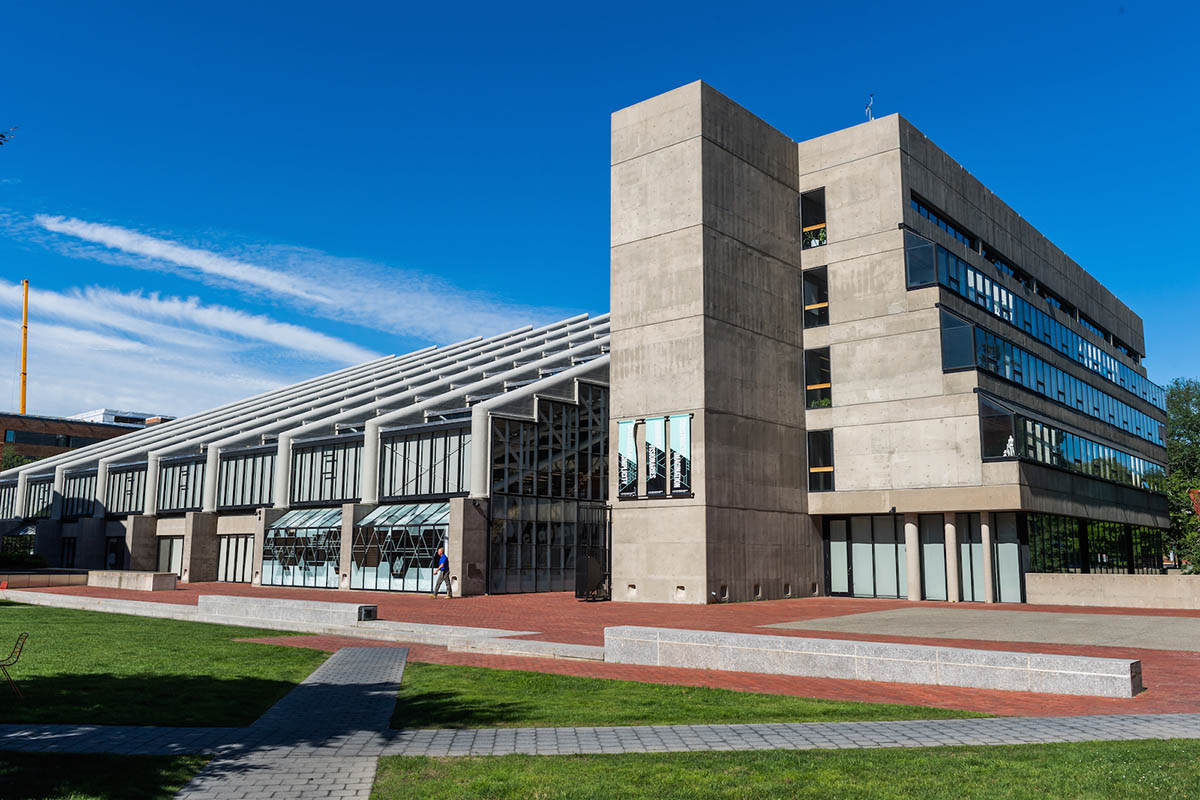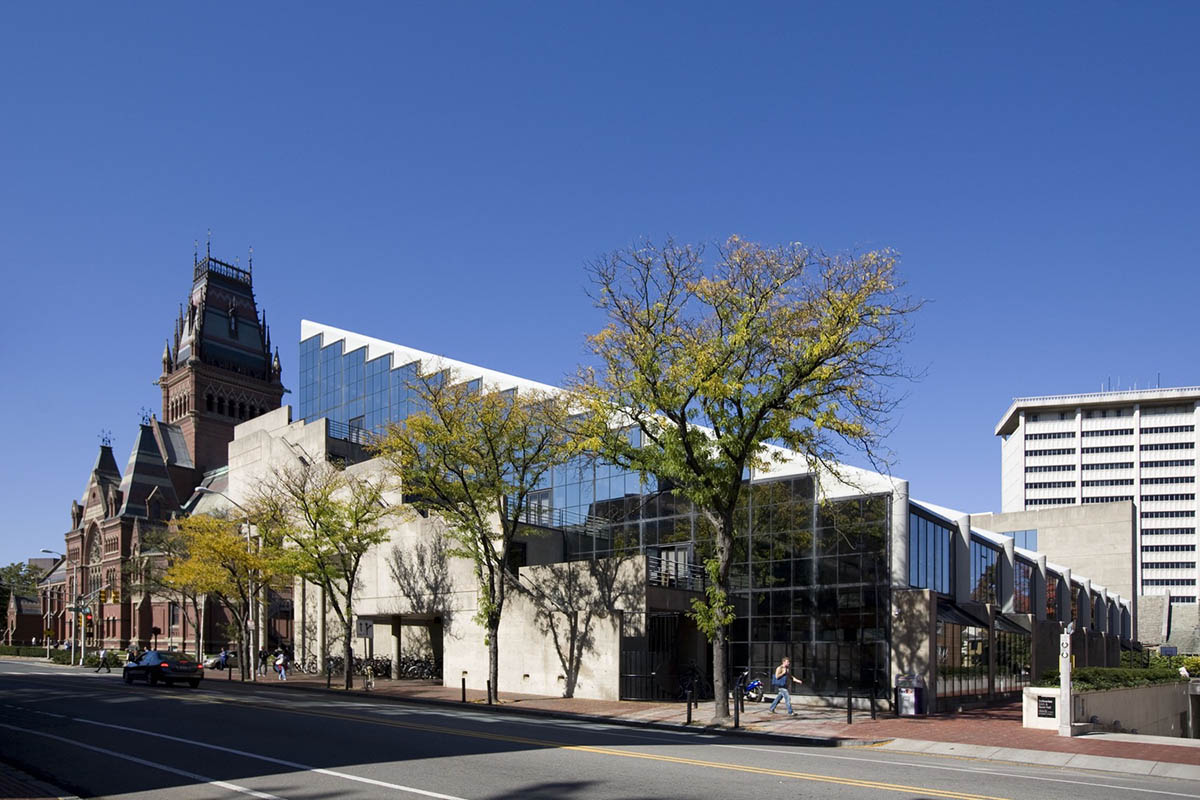Submitted by WA Contents
Herzog & de Meuron selected to transfrom Harvard GSD's Gund Hall with "a significant expansion"
United States Architecture News - Jul 28, 2018 - 03:45 23849 views

Swiss architects Herzog & de Meuron has been selected to transform the Harvard GSD's iconic Gund Hall with "a significant expansion". Selected by the Harvard Graduate School of Design, the architects will work as a design consultant on the project, while New York-based firm Beyer Blinder Belle will work as architect of record.
The new expansion and transformation will revitalize the school’s Gund Hall as a twenty-first century hub of design innovation, by "excavating, adding, and connecting spaces" within and outside of the building.

Image courtesy of Harvard GSD
The transformation is planned in a two-stage process organized by the university. Design development has commenced and will continue through the summer months until early Fall 2018.
"We have always admired the intellectual spirit and free-thinking atmosphere of the school with its mythic Gund Hall building, and can now transform this building by excavating, adding, and connecting spaces that will support communication and exchange within the GSD community," said Jacques Herzog and Pierre de Meuron.

Image courtesy of Harvard GSD
The studio will add new space that can encourage new forms of cross-disciplinary collaboration by creating an anchored point of intersection among the School’s current studio workspace (known as “the trays”), faculty and departmental offices, seminar rooms and classrooms, research library, production and fabrication facilities, and new interior spaces designed for informal meetings, social gatherings, and public programs.
The new addition will add only a minimal amount to Gund Hall’s physical footprint, eliminating the need for additional land and thereby preserving Harvard GSD’s green space and basketball court. In the new design scheme, all program added to Gund Hall by the addition will left the backyard untouched and open.

Image courtesy of Harvard GSD
"The GSD’s groundbreaking collaborations with theoretical and applied disciplines, and other professional schools at Harvard, bring collective expertise to bear in addressing the most pressing social and environmental challenges of our time through design innovation," said Mohsen Mostafavi, Dean and Alexander and Victoria Wiley Professor of Design, Harvard GSD.

Image courtesy of Harvard GSD
The Gund Hall was designed by Australian architect and GSD graduate John Andrews, and opened in 1972. The Gund Hall offers students a stimulating environment in which to work, including studio and office areas for approximately 500 students and more than 100 faculty and staff; lecture and seminar rooms; workshops and darkrooms; an audiovisual center; computer facilities; a cafeteria; a project room; Piper Auditorium; and the Frances Loeb Library.
The yard area is used for basketball, volleyball, picnics; as an exhibition area for class projects; and as the setting for commencement ceremonies.
Top image: Gund Hall, Harvard Graduate School of Architecture and Design, Cambridge, Massachusetts, 1968–1972, John Andrews. Image © Gunnar Klack (Creative Commons Attribution-Share Alike 4.0 International), via Wikimedia.
