Submitted by Varun Kumar
Art And Architecture's House No. 4
India Architecture News - Jul 26, 2018 - 19:38 22477 views
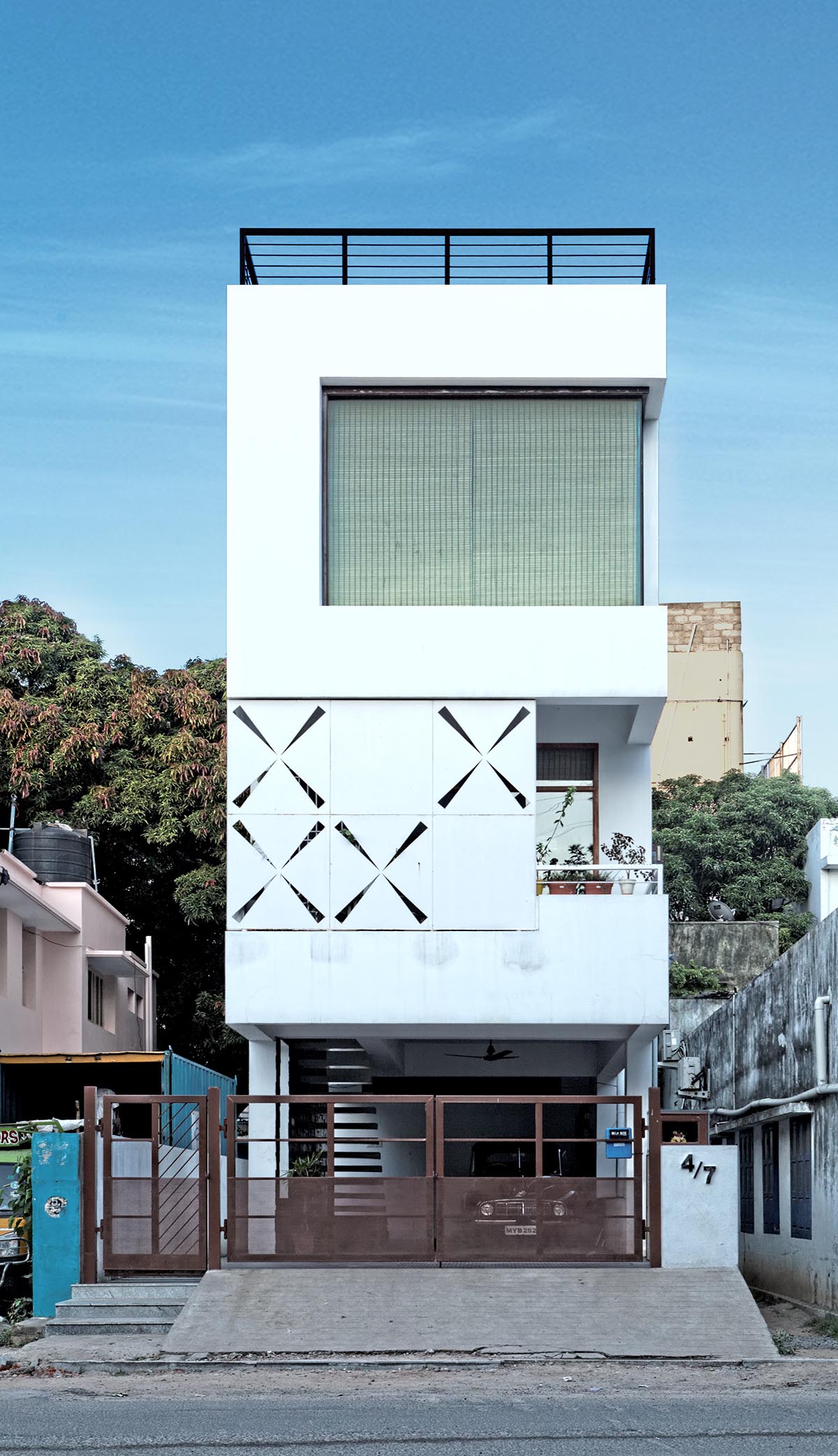
A quaint little modern home in one of Chennai’s calmer neighborhoods, Chetpet, 'House No. 4' flexes well within a well constrained site for the architect’s office as well as his sister’s family of four.

A house is popularly known to evolve and transform spatially over time. It poses a challenge when built in levels within constrained sites-integrating its interiors for activities to occur across the house as the family may will.
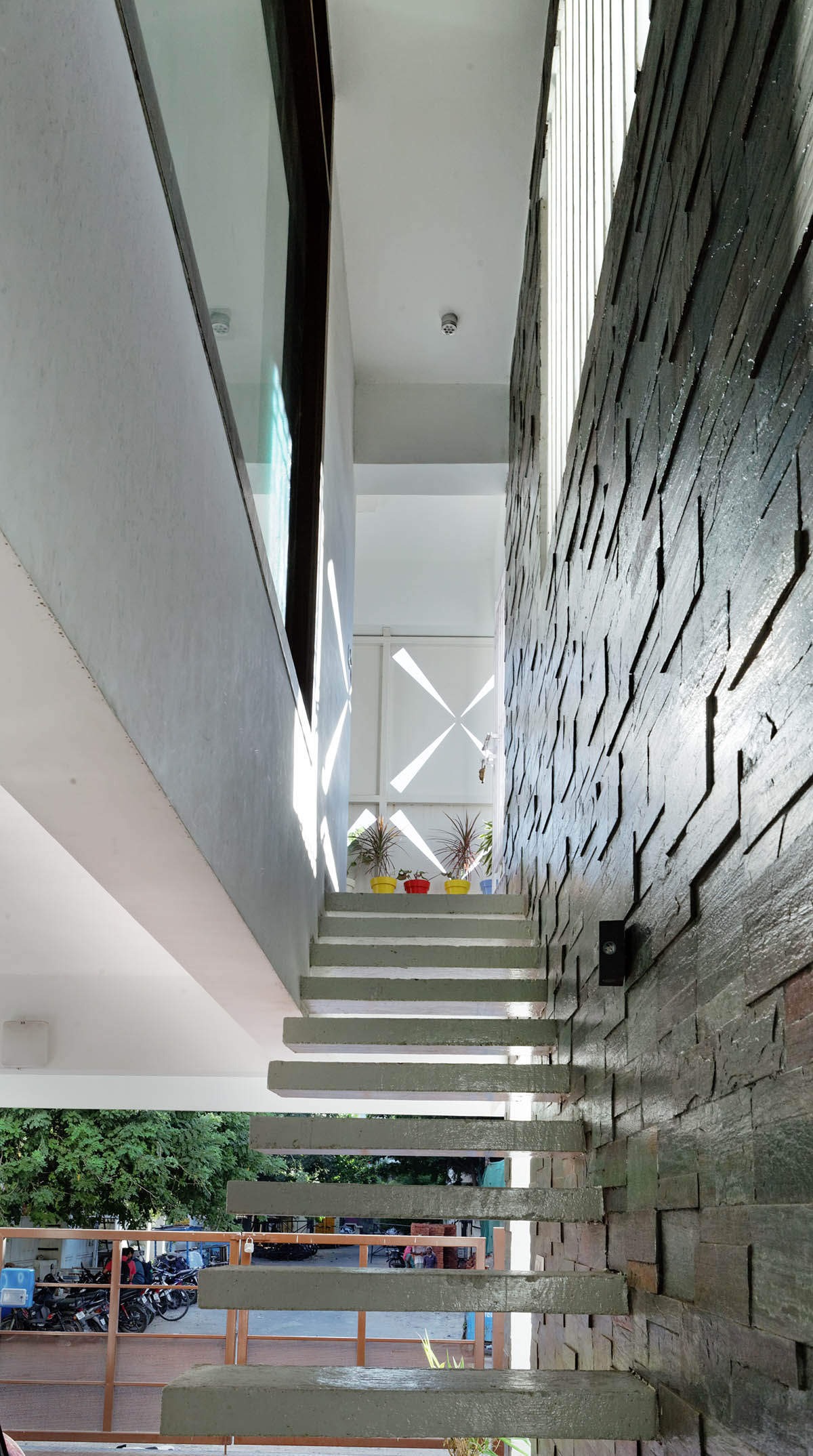
A while after inhabiting, the family opted to convert the parking space into a mini learning space for primary kids. The meditation in the first floor space became a private dining for the family, as the meditation space took a corner niche in the formal living area; all exhibiting the flexibility of design.
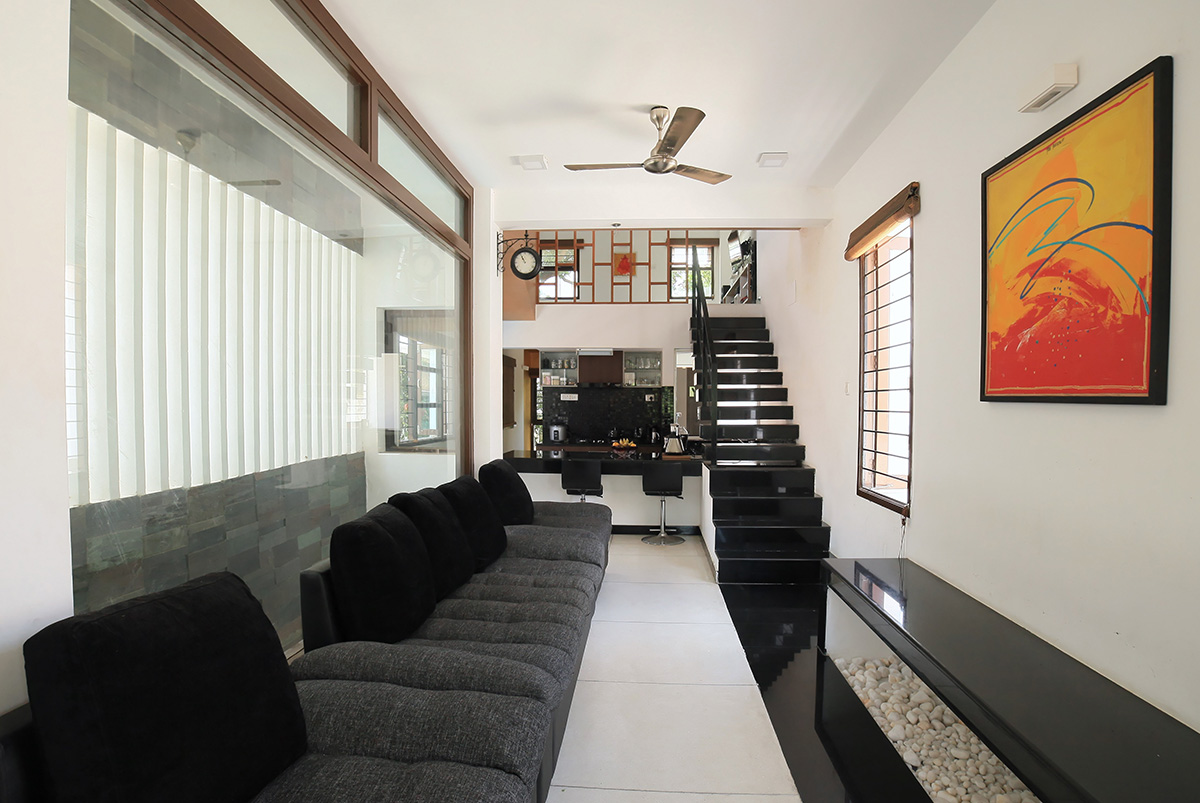
Fascinated by vertically integrated spaces, the architect introduced the master bedroom as a mezzanine. Consequentially levels varied within the house, and on the terrace too for interesting landscaping during seasons.
These variations further created four different staircases-two folded plate-cantilevering, one open well staircase and a final spiral up to the terrace. It also highlights how the first three staircases express line patterns while the spiral went floral, breaking the boredom near the kids’ playroom/bedroom.
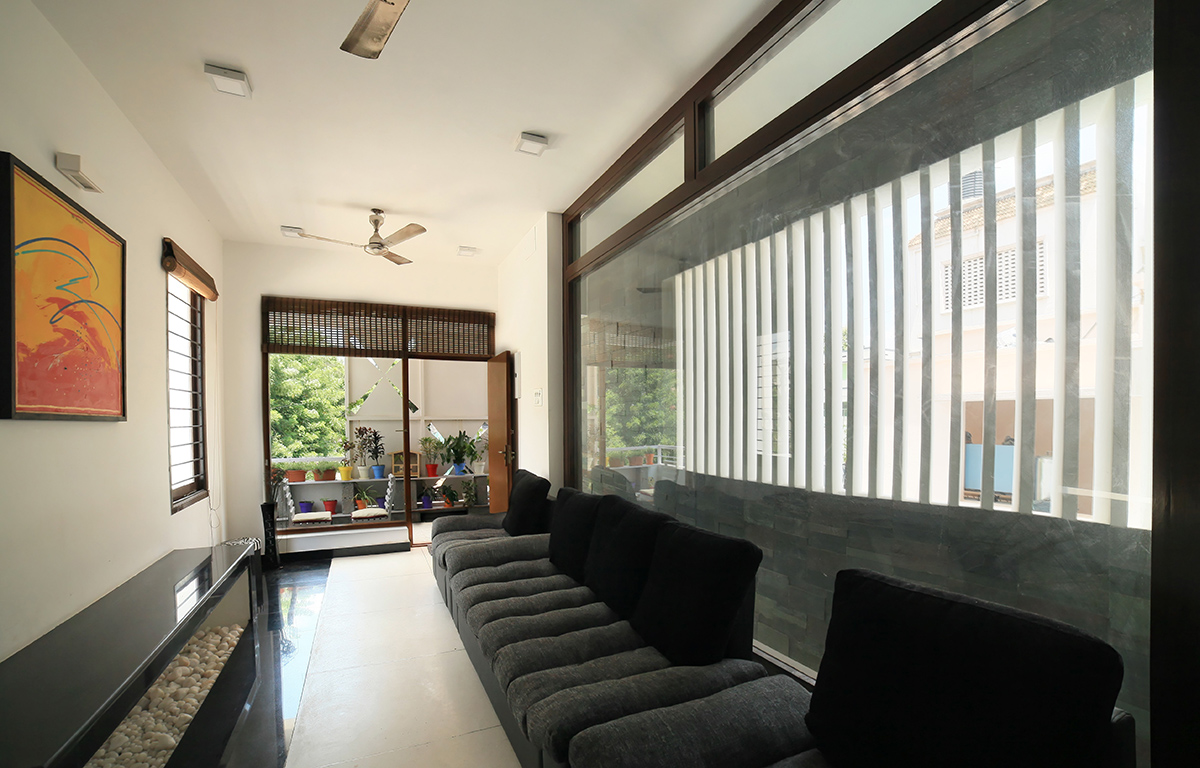
The site, being quite linear, has been carefully planned for the living, dining cum kitchen and meditation room, without compromising standard flexible space in the first floor. The play of levels above make up a visually and vocally connected singular space, thanks to the combination of the open well and cantilevered staircases.
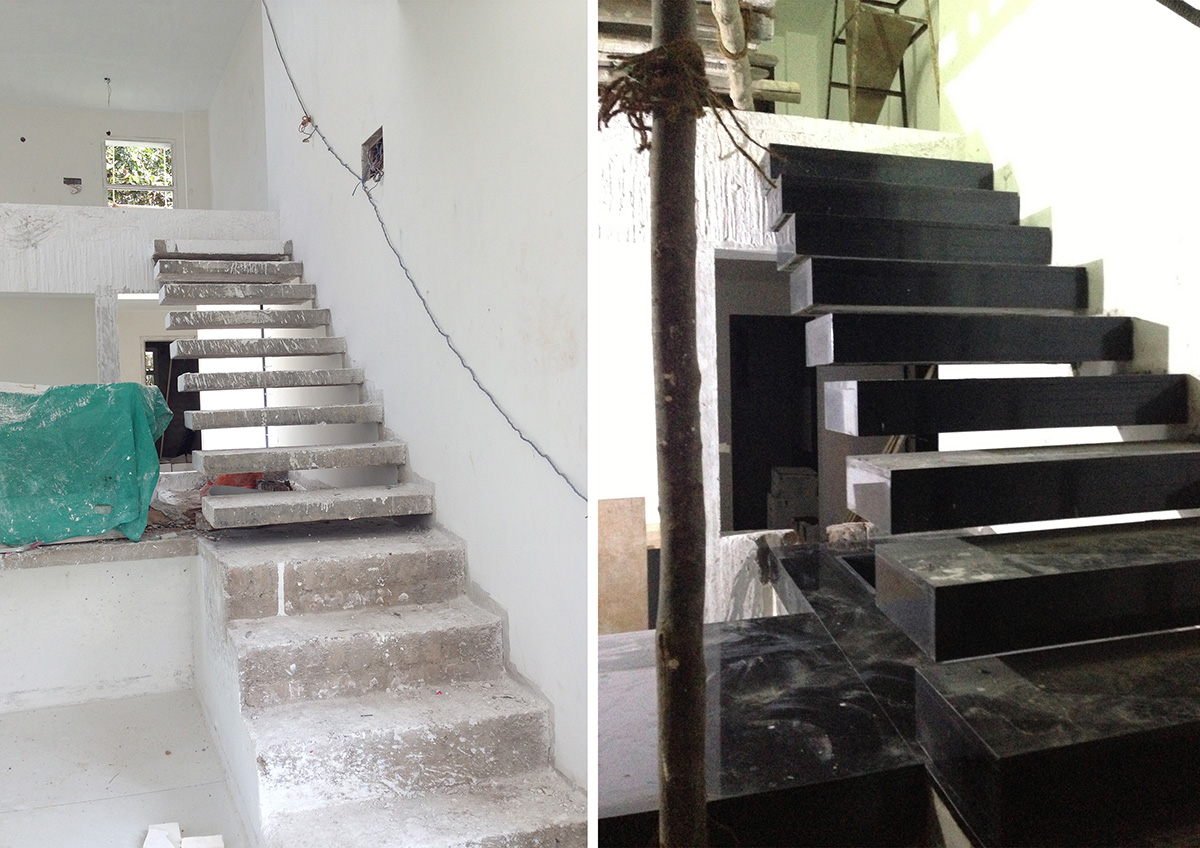
Folded plate staircase at kitchen cum dining during construction.
Design description by the architects:
"House No.04’s site lies at a T-junction of a residential area in Chennai, making it an individual precinct. The site’s narrow profile-6m in width and 18m in depth-and the context of closely spaced neighboring buildings challenged optimum inflow of natural light. We had to provide views with privacy too."
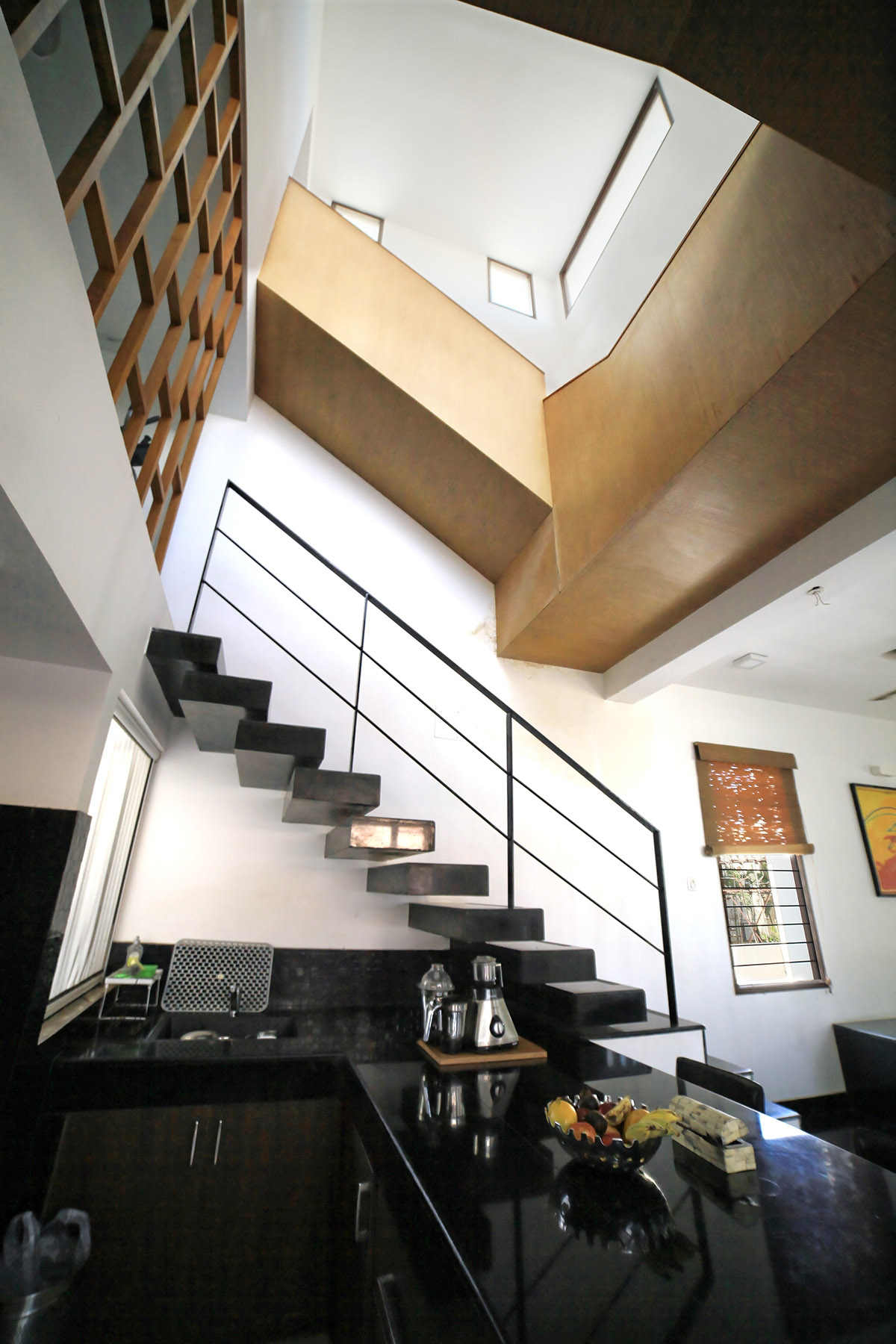
The clients desired a 2-bedroom private residence with an aura of positivity and easiness in communication within the house.
The ground level has parking and an office room. A stairway up from parking to the first level reaches the house at its living room. The foyer is accessed by cantilevered steps from a slate clad wall which allows light through louvres above; this keeps the entrance visually light, well lit and open.
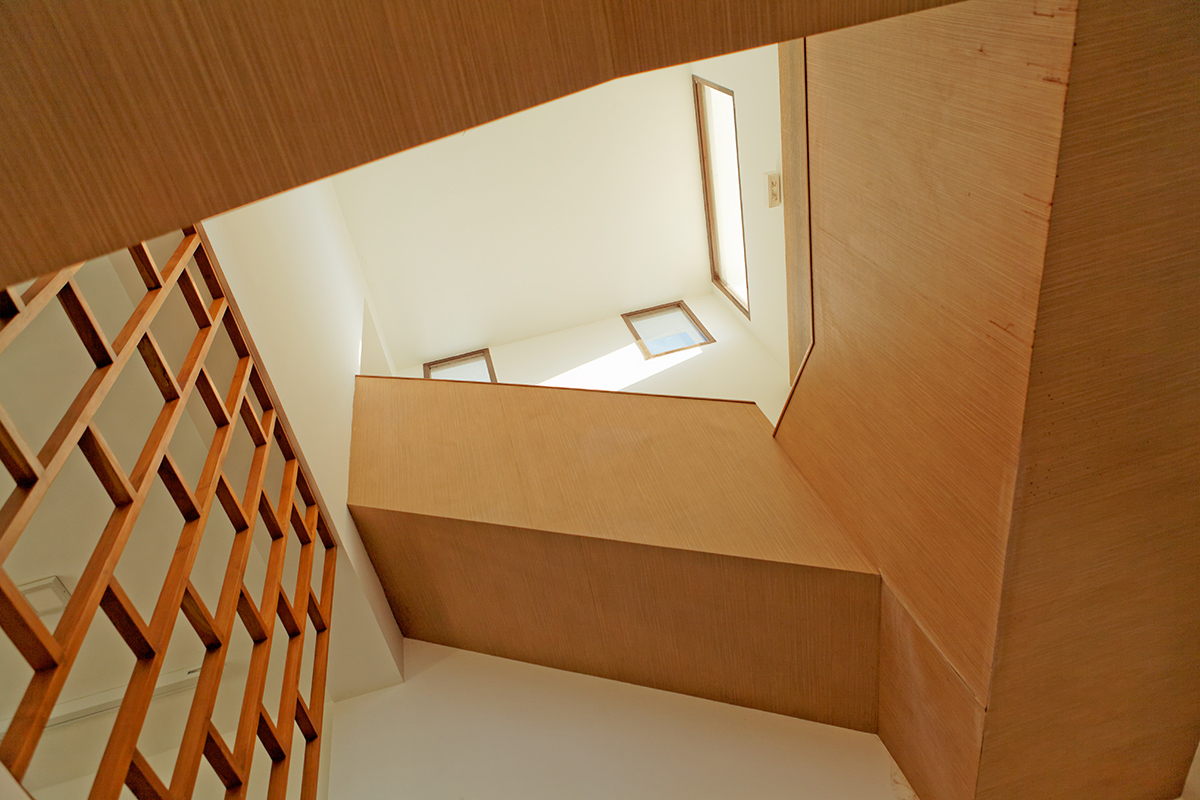
The design has a central double height staircase core that divides the house in two, guiding sunlight from the terrace and connecting different spaces within the house making the narrow space more spacious and light.
The drawing room is connected by this double height with an open kitchen below and a family room at mezzanine level. Single piece fixed glass forms the wall on one side for the drawing room making the space sprawl out. Behind the kitchen, there is a space for meditation with views of the garden in the background, and a powder room with a dedicated area for laundry.
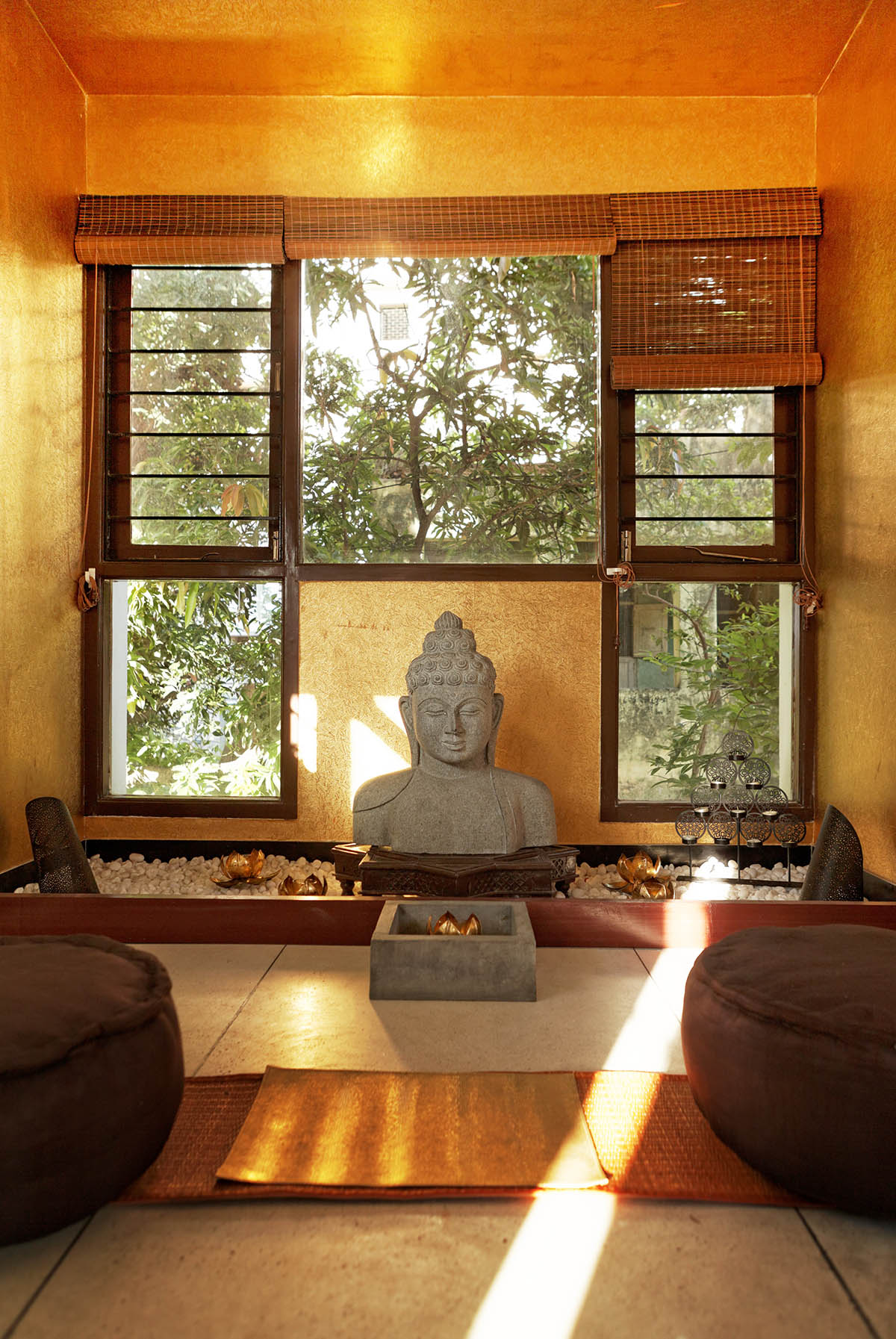
The flooring in the drawing room is a combination of cast-in-situ white mosaic and black granite which progresses to form the steps for the mezzanine level, the landing step forms the counter for the kitchen also used as the dining table.
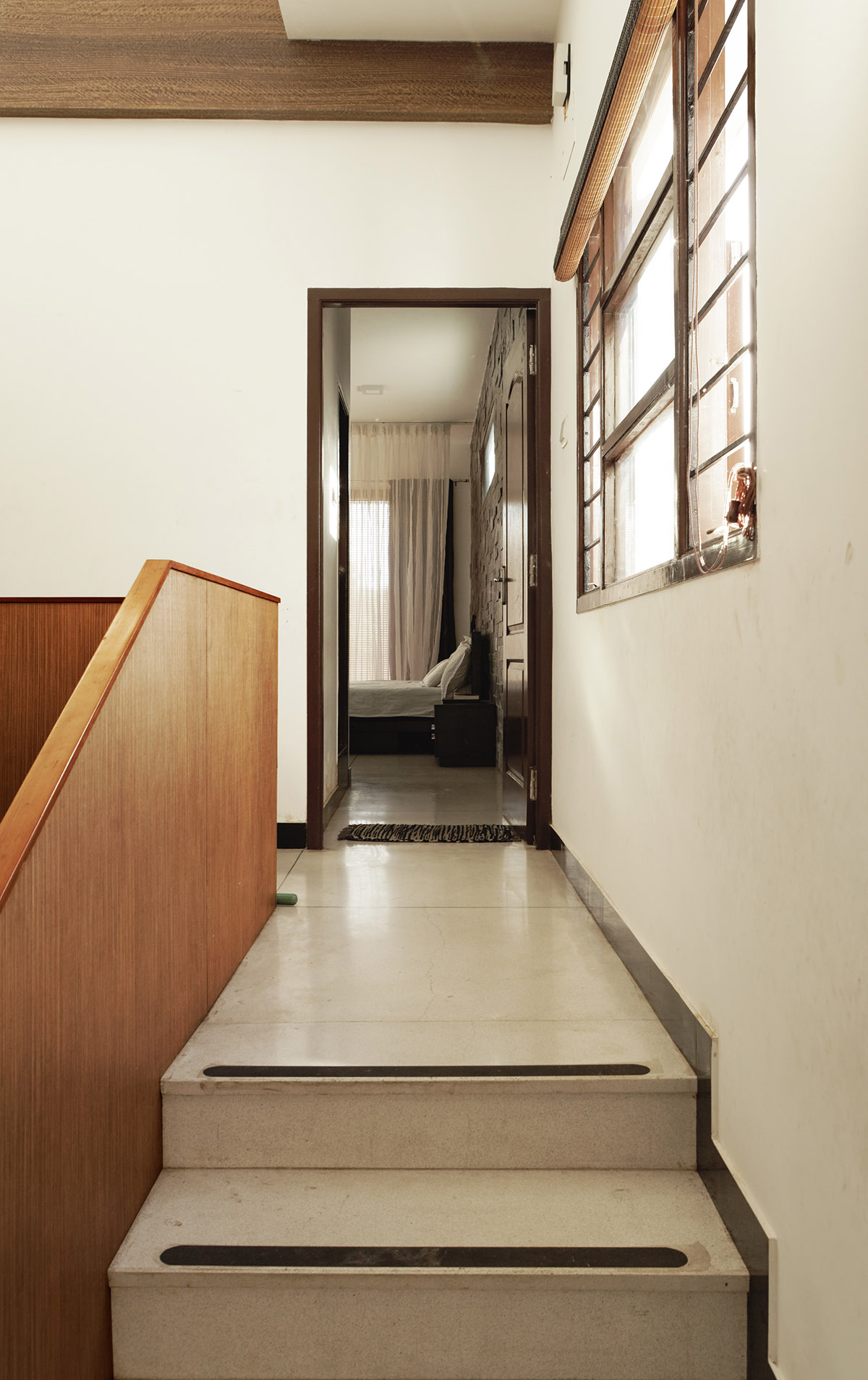
The family room at mezzanine level is the link between the bedrooms above and the drawing room below connected by well-lit staircase core and corner windows to bring the view of the garden inside; this multifunctional family space is used as study/play space by the children as well as for viewing television.
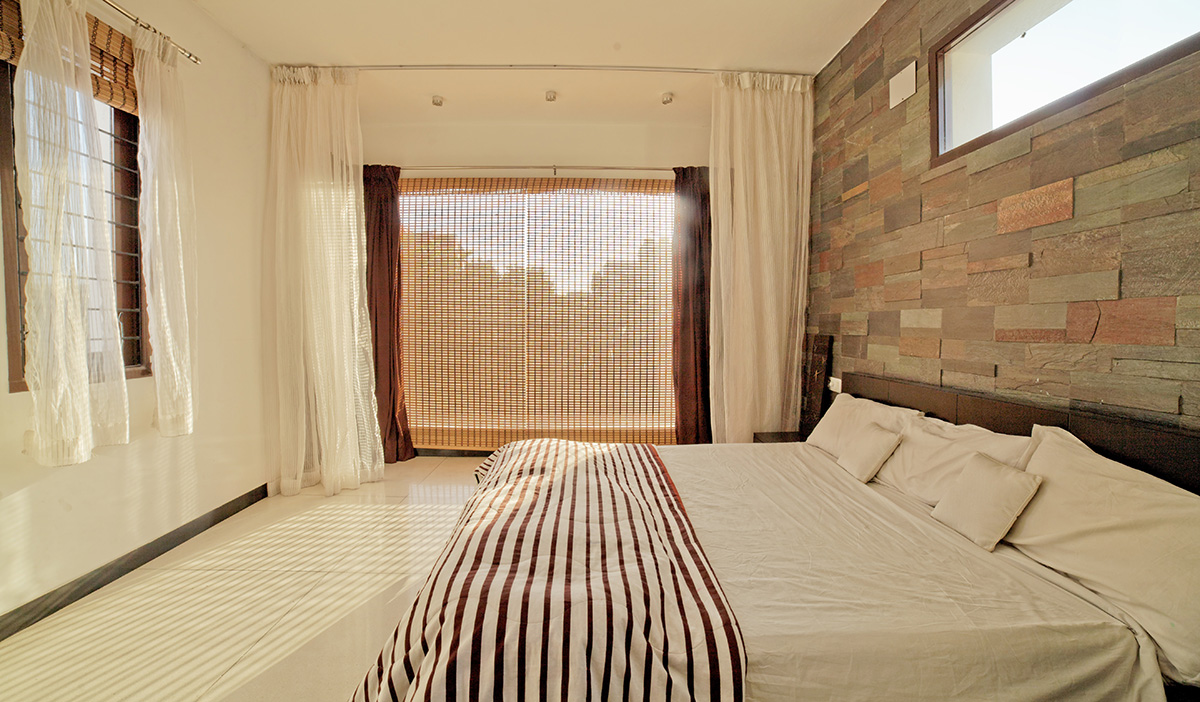
Climbing upwards from the family room leads to the master bedroom where one wall is clad with the same slate stone used at the entry, maintaining a connection within the house. The façade wall, which is of the master bedroom, has a L-shaped fixed glass to let in the panorama of the street inside, through a layer of bamboo blinds and shear curtains to reduce the impact of the sun the bedroom renders warmth. Since the house has many stairs, at each level the staircase is designed and detailed differently, to keep it interesting. The house plan is complete with another bedroom for the children at the rear highest point of the building.
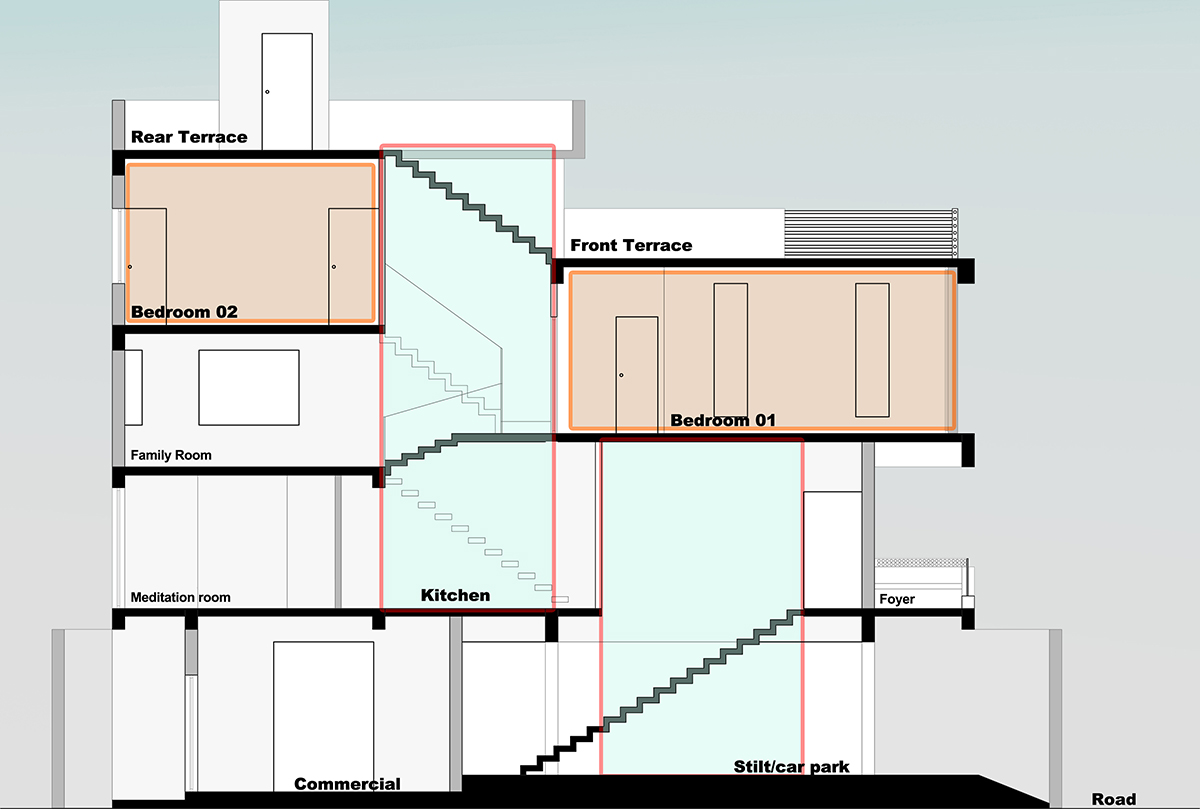
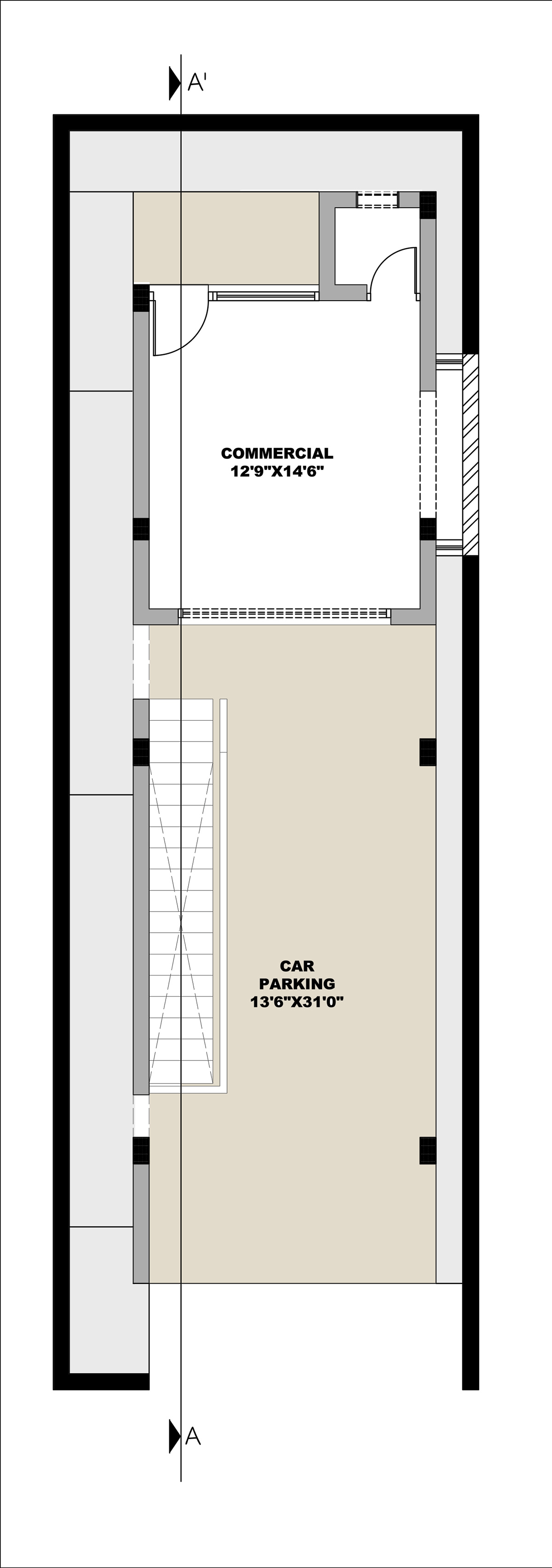
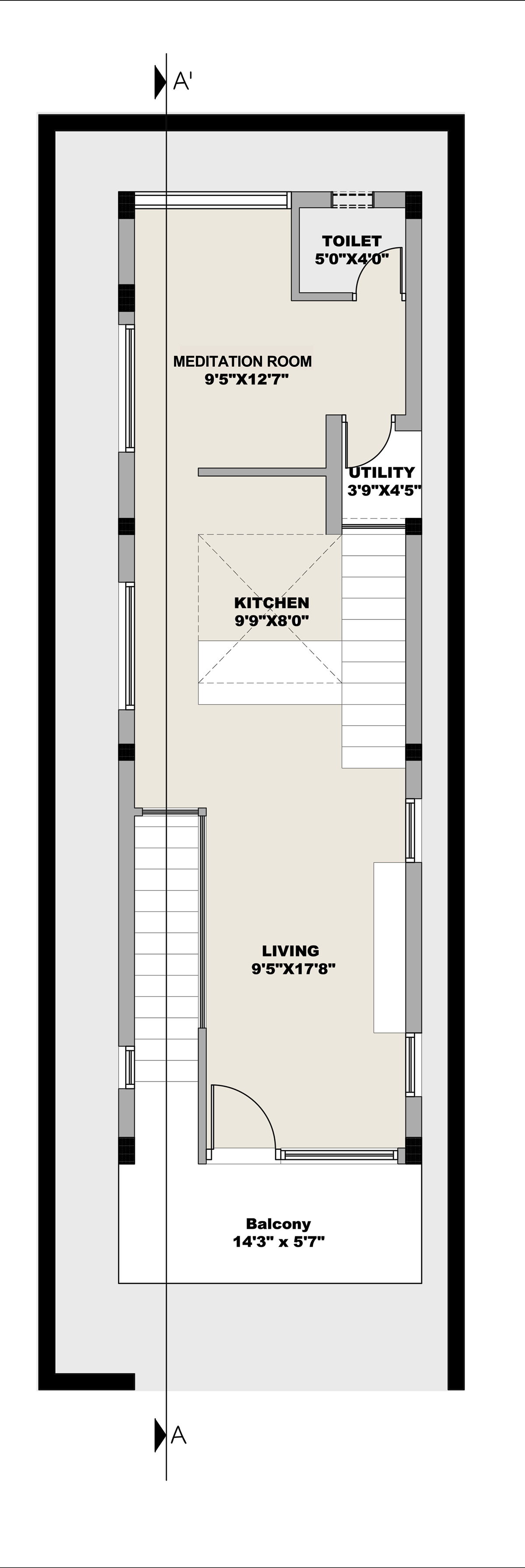

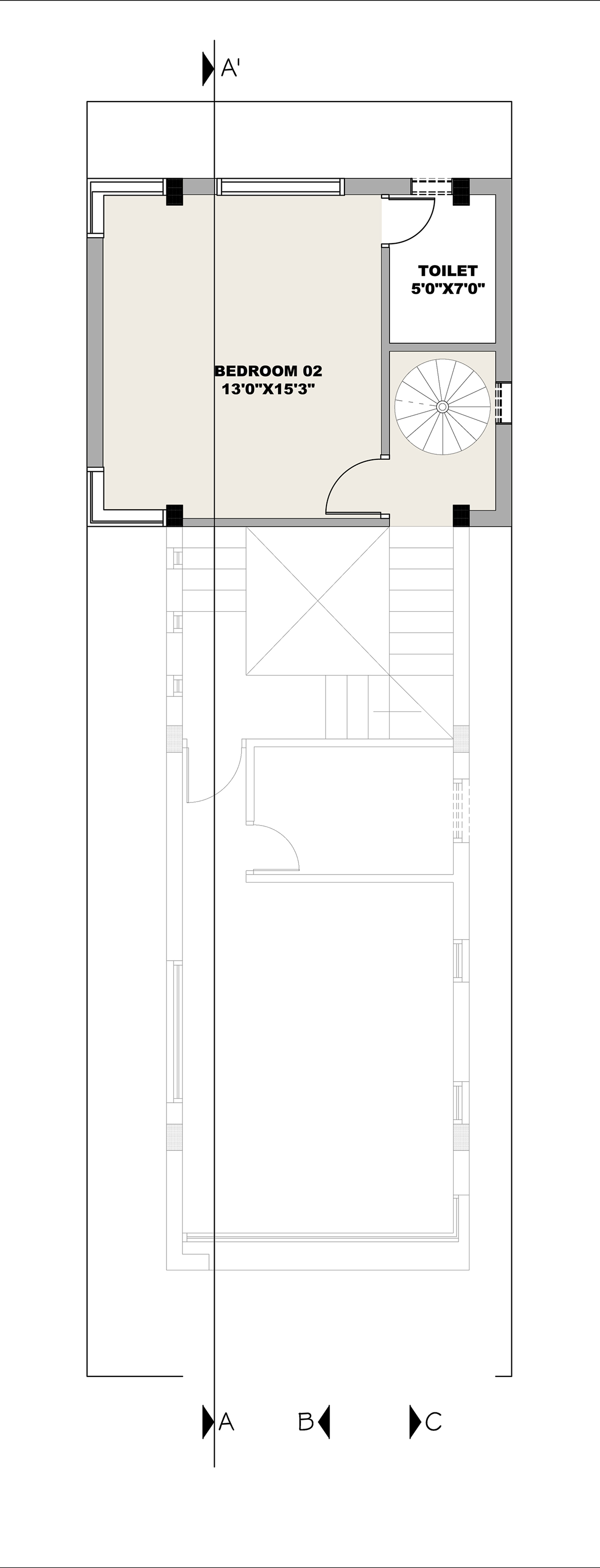
Project Facts:
Date of Completion: 2014
Built up area: 2000 Sqft.
Location: Mayor Chitti Babu Street Chetpet, Chennai.
Founded in 2012 Art & Architecture is an architectural firm in Chennai with the ideology to practice tropical modernism and minimalistic design. The vision is to craft works that create sense and sensibility in person and space. To think design as a process and to comprehend what it serves is our drive.
All images courtesy of Art and Architecture
