Submitted by Medha Sobti
DPS R.K. Puram facelift by AND Studio
India Architecture News - Jul 16, 2018 - 08:24 23185 views
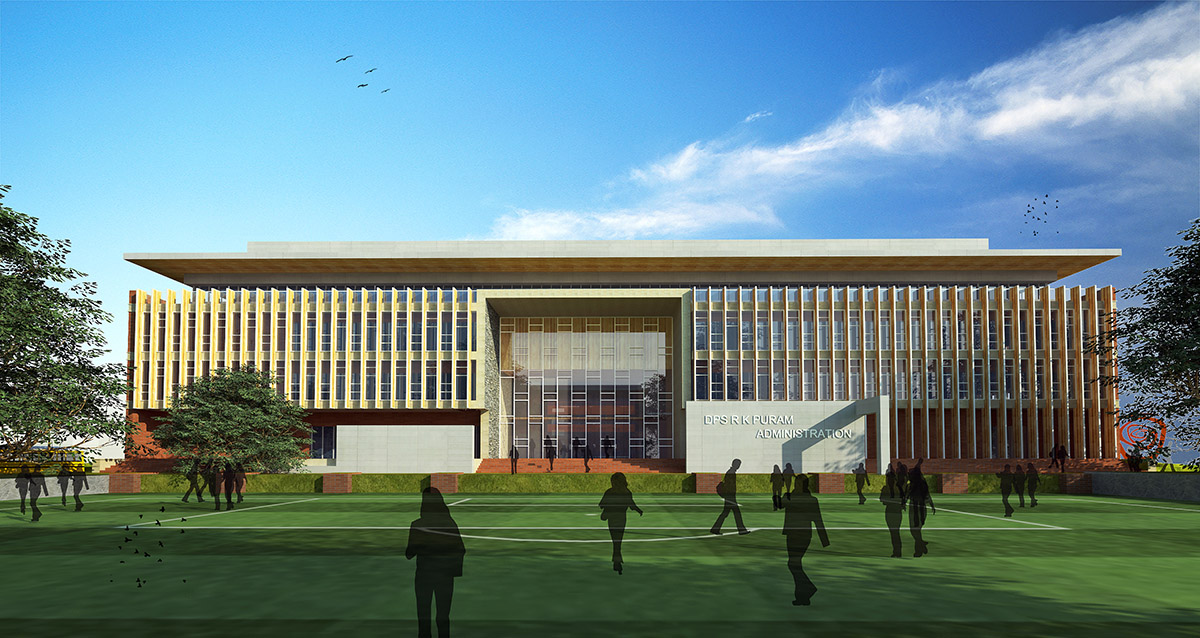
School time plays an indispensable role in the lives of children. Therefore, designing an institution efficiently is necessary to produce "ideal learning environments" for its students, especially when the institution is a brand like "DPS". AND Studio has been assigned this challenging task of designing the facelift of DPS, R.K. Puram, while maintaining its identity as a known institution intact. The firm strives to achieve a sustainable campus design with distinctive architecture, and efficient learning spaces which create a smooth transition from indoors to outdoors.
The existing campus is spread over 6.1 acres and is approached by Kaifi Azimi Marg from the south west side. The campus presently adorns buildings in front with a playground in the backdrop. The proposed design strategically places buildings in the rear, with a football field in the foreground. This site's zoning provides a "welcoming feel" to the user. Also, the view remains unhindered and the user is allowed to flow with the space, both visually and physically.
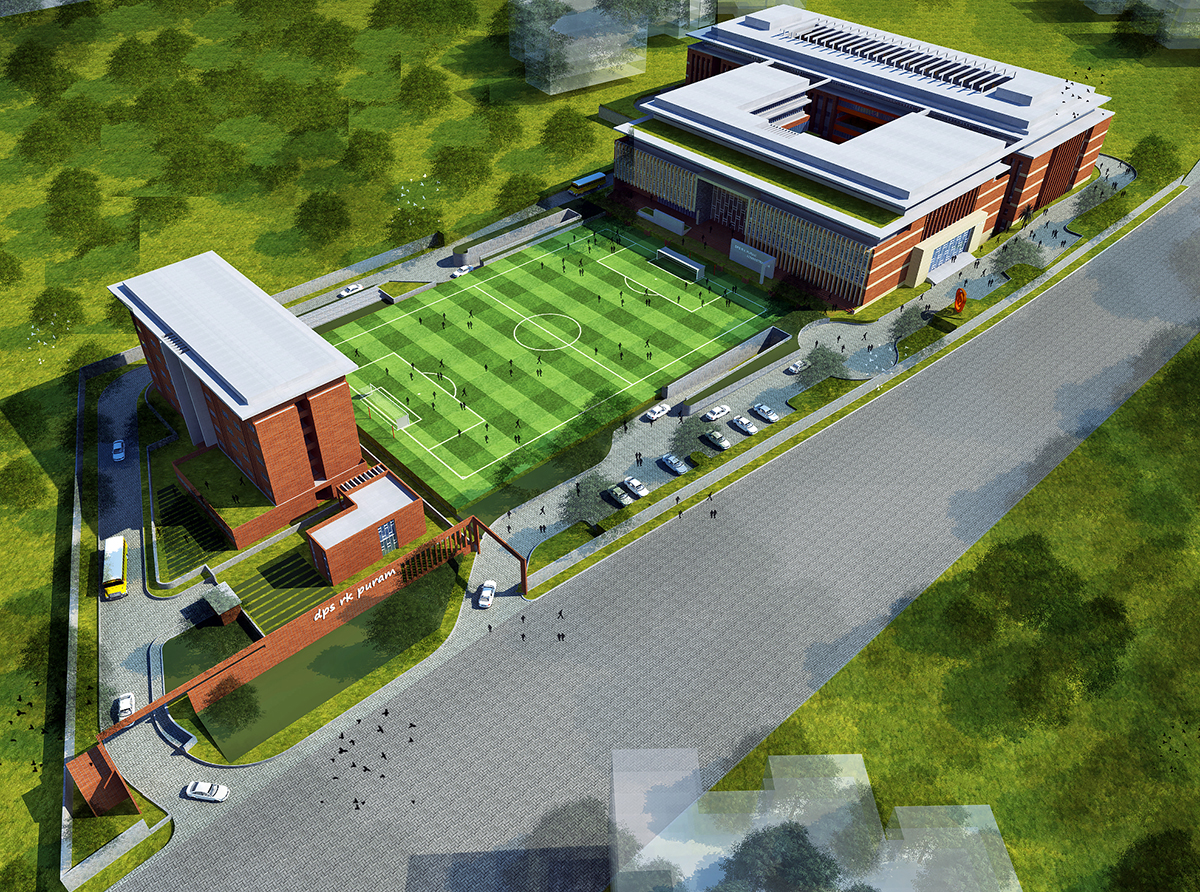
Image © AND Studio
The planning exhibits the "courtyard concept", allowing built spaces to have an affair with the nature, providing a sense of community and promoting sharing of spaces. The site entrance, flanked by a football field, leads the user to the administrative block and multipurpose hall block. The buildings are placed in symmetry encasing a courtyard in between. The academic block sits in the background of the two buildings. The classrooms are placed around three courtyards and planned alongside a single loaded corridor. This invites the students to explore the classrooms as not only places with four walls, but also as spaces that meet visually and physically with the landscape. The courtyards allow maximum light and ventilation and also act as shared spaces.
Often we find schools loaded with the rush of buses. The bus parking is placed in the rear of the campus, enabling the user to get rid of the hustle-bustle. The VIPs and staff have a separate entrance and drop-off altogether. The vehicular movement is restricted to periphery, making the campus pedestrian friendly.
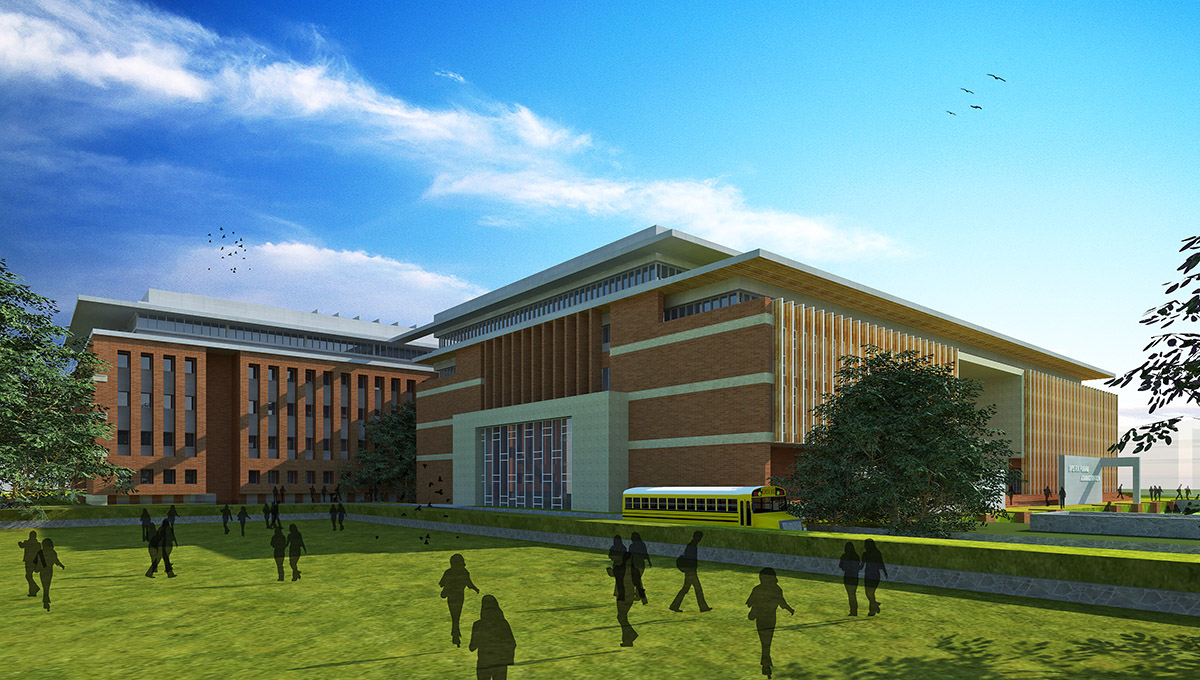
Image © AND Studio
The campus is planned in a sustainable manner. The buildings feature a façade with glass, exposed brick and aluminum fins. The vertical fins not only provide a sense of verticality and stature, but also act as shading devices. The North-West façade allows glare free sunlight approximately till 16:45 hours, and the South-East façade adorns brick piers and horizontal overhangs which provide shade approximately till 15:30 hours, according to energy calculations.
The terraces are provided with solar panels angled to the south to maximize efficiency. Solar PVs generate electricity and also act as shading devices, thereby reducing heat gain.The design makes use of the natural slope of the site, varying from 0 to 2.4 meters along the length of the site. The design smartly plays with the slope, football field and parking area at the lowest level, accommodating amphitheater and a sunken court in the middle levels, and peripheral bus parking at the topmost level.
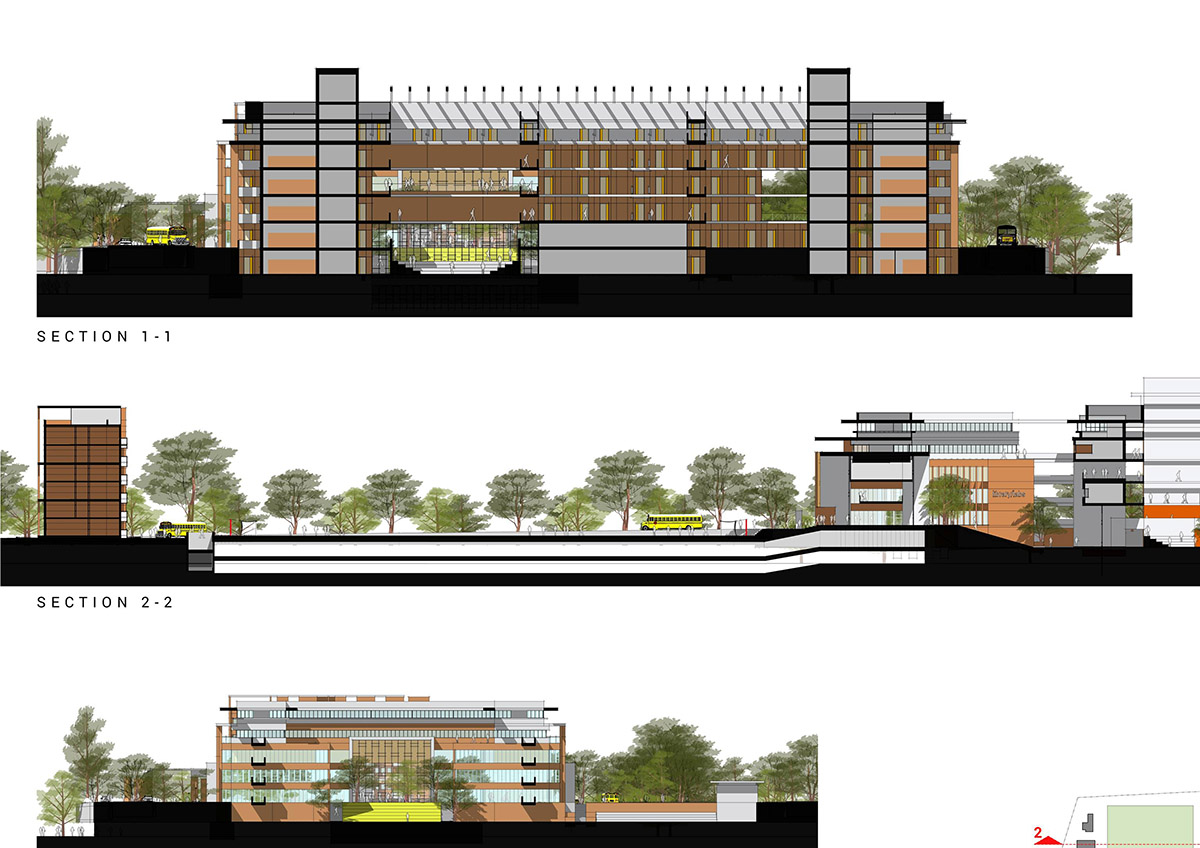
Image © AND Studio
Landscape concept is simple and effective. First, it is retaining most of the existing trees. Entrances are flanked by palm trees evoking a sense of grandeur. Courtyards witness ample of green spaces, marked by native trees in the periphery. Landscape is defined by function; the sharing spaces have lots of open green space with some seating and parking buffered by large trees.
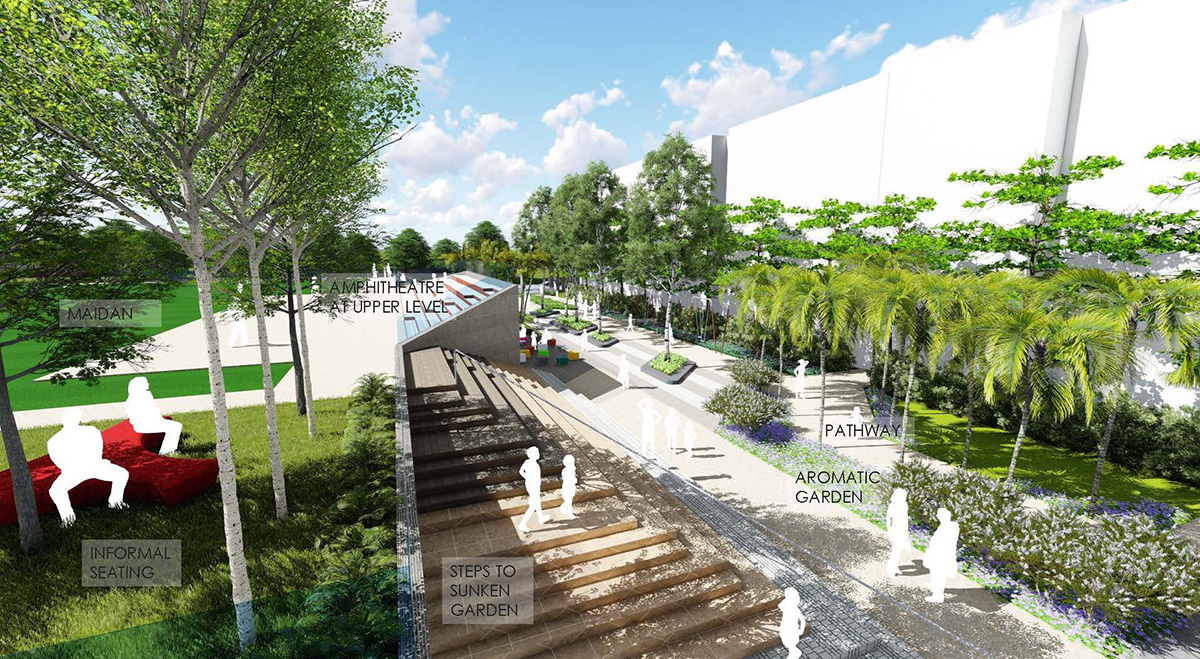
Image © Integral Designs
The campus is proposed to be constructed in four phases, making minimum disruptions to existing uses. The campus also accommodates student hostels and staff residences. The design justifies the title, "Less is more". From following basic principles of symmetry and axis, to clean horizontal and vertical lines of the façade, from courtyard planning to provision of ample of green spaces, the campus exhibit a simple yet functional and impactful design.
Project facts
Architects: AND Studio
Structure Consultants: Mehro Consultants
Landscape Consultants: Integral Designs International Studio
Electrical Consultants: Electrical Consulting Engineers
HVAC Consultants: Abid Hussain Consultants
Plumbing and Fire Fighting: MKG Engineering Services
Top image © AND Studio
> via AND Studio
