Submitted by WA Contents
Donald Insall Associates converts 19th-century Temperate House into a giant botanical garden
United Kingdom Architecture News - Jul 16, 2018 - 05:36 20438 views
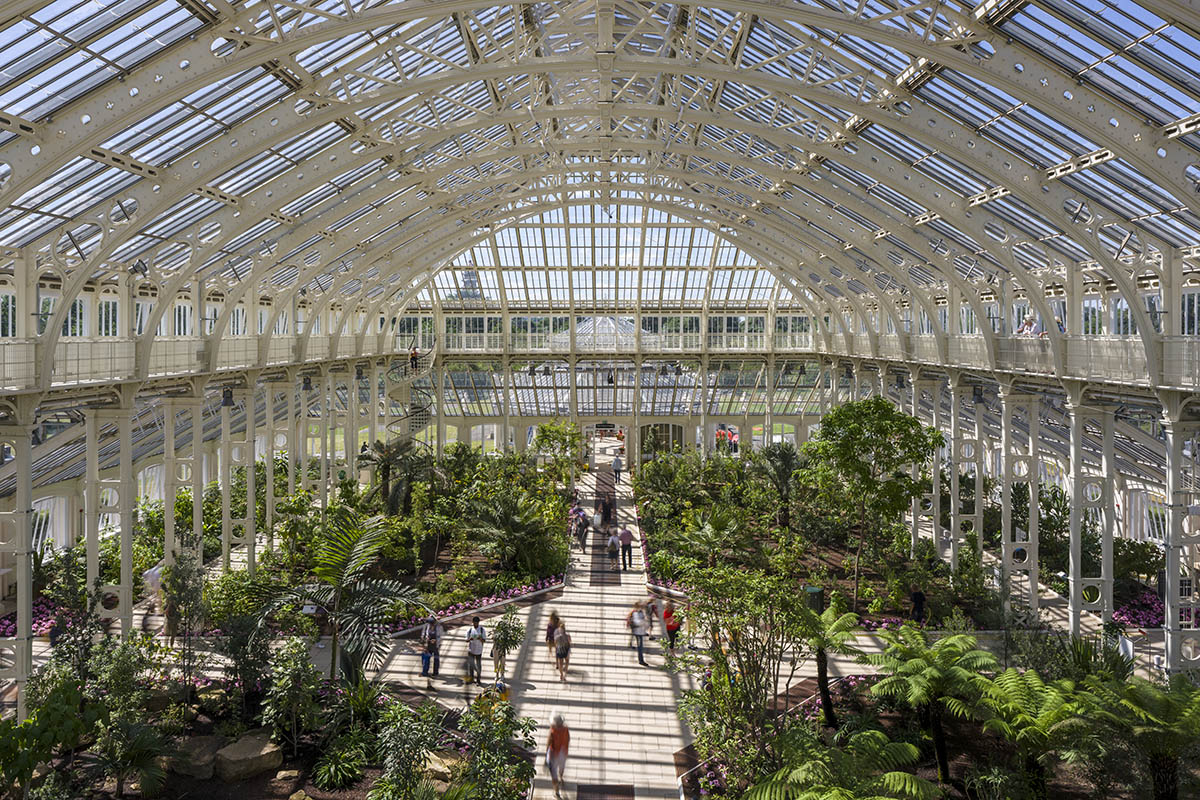
UK-based conservation architecture practice Donald Insall Associates has converted the 19th-century Temperate House into a giant botanical garden in Richmond upon Thames, in southwest of London. The building situated at the Royal Botanical Gardens, Kew was predicated on a Victorian obsession with the observation and study of the natural world.
Originally designed by Decimus Burton between 1800-1881, the Temperate House is a series of five Grade I Listed pavilions standing prominently on a raised earth mound, aligned on an axis with the Kew Pagoda. It is one of a number of other Decimus Burton projects at Kew that include the Victoria Gate and the majestic Palm House.
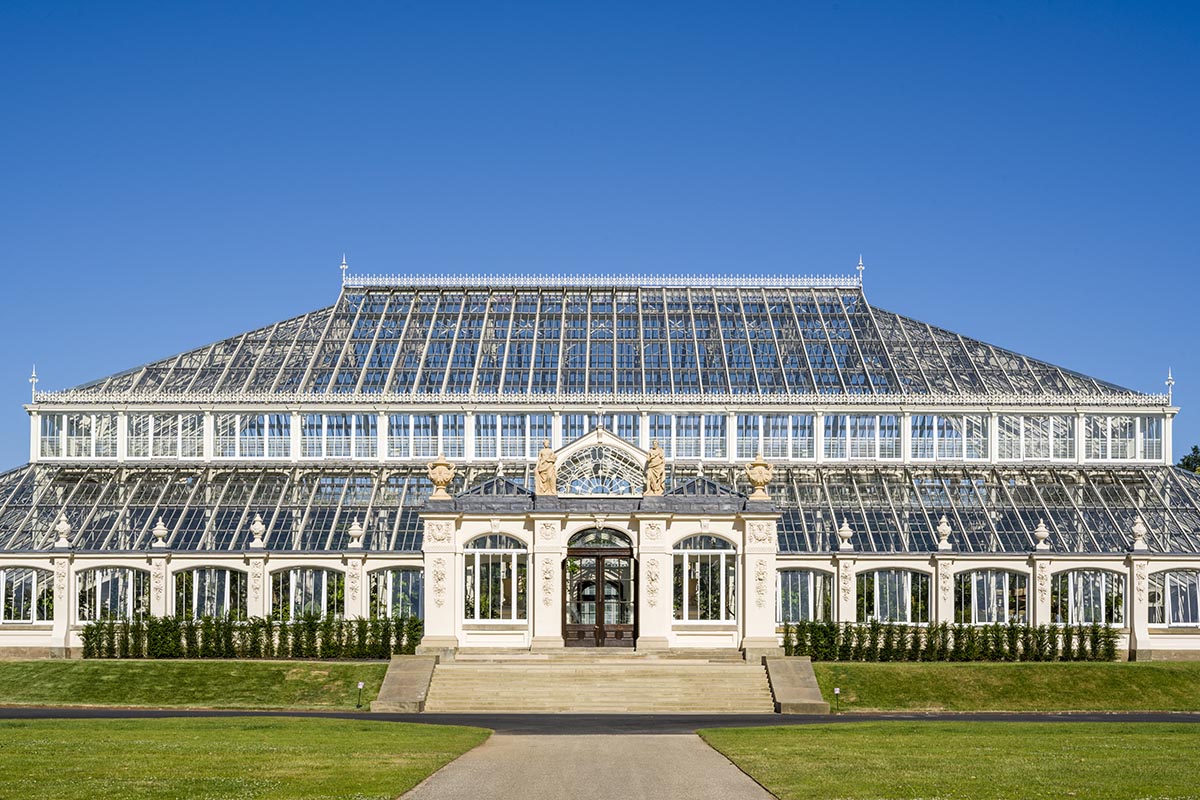
After a major five year restoration programme with Donald Insall Associates as the conservation architects, the building has reopened to the public in May 2018. The new Victorian glasshouse will continue to fascinate researchers and visitors alike. The building contains a collection of 10,000 plants from around the world, including many rare and threatened species. The plants will also be better cared for in a building where the environment can be fine-tuned using modern technology.
Covering a floor area of 4,880 square metres and extending to 19 metres in height, the Temperate House is twice the size of the monumental Palm House. It is, in fact, the world’s largest Victorian glasshouse and is often described as an "architectural wonder".
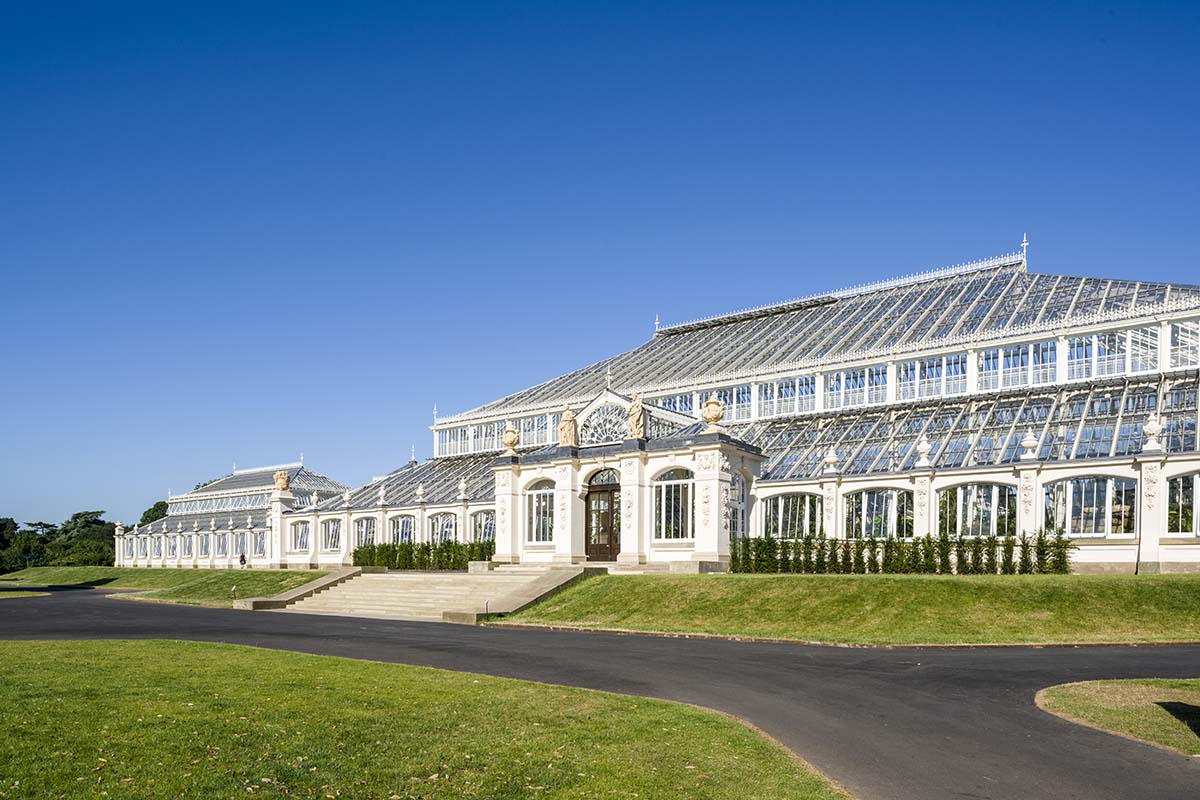
Donald Insall Associates were appointed in 2012 as conservation architects to the Temperate House as part of a multi- disciplinary team whose role has been to repair, restore and bring the building back to life for the general public.
"This notion of 'designing for plants' was something Donald Insall Associates was already familiar with at Kew having previously completed a Conservation Management Plan for the Temperate House," said the studio in its press release.
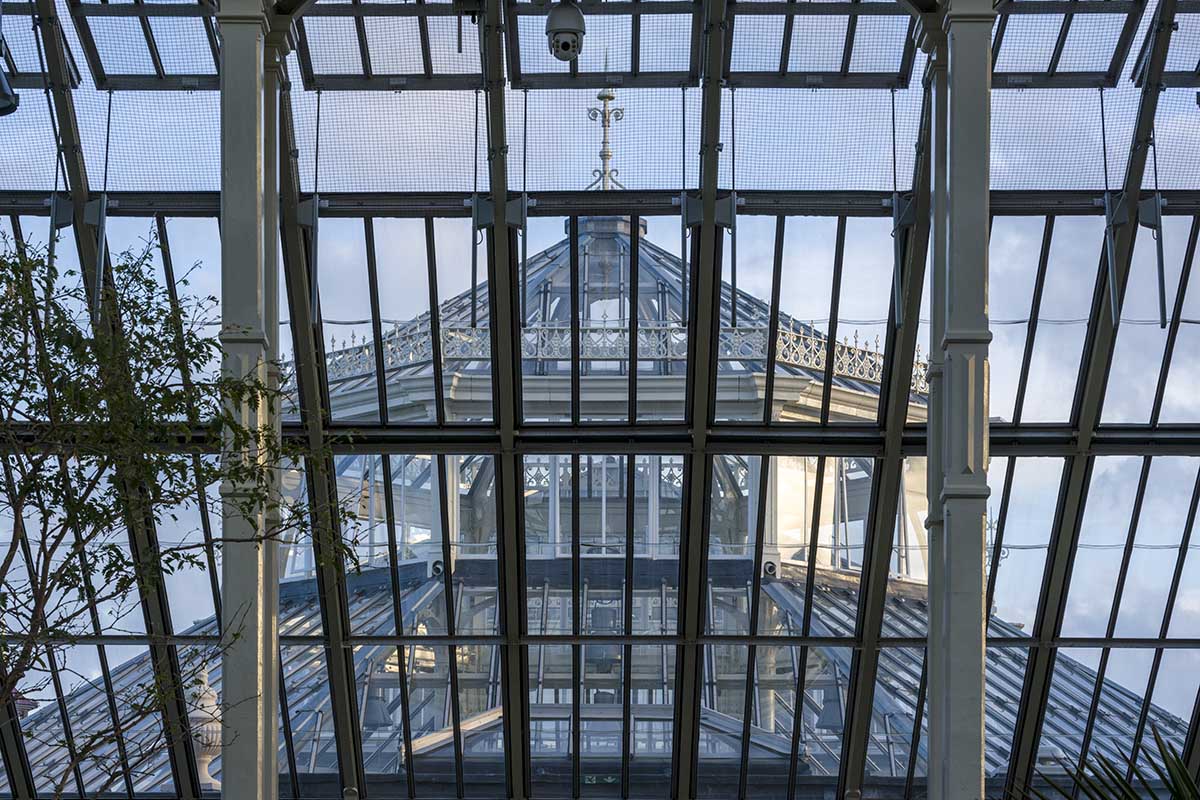
"The plan has been instrumental in both the technical and visual approach to the restoration works. It also revealed how far ahead of his time Decimus Burton was when designing theTemperate House."
“Every conservation technique has been realised in a way that retains the bold spirit of this elegant marriage of Victorian architecture and engineering. To this end, we have employed the many different tools and approaches of conservation architecture to breathe new life into the Temperate House. These include restoration, reconstruction, preservation and adaption," said Aimée Felton, Associate at Donald Insall Associates and Lead Architect on the project.
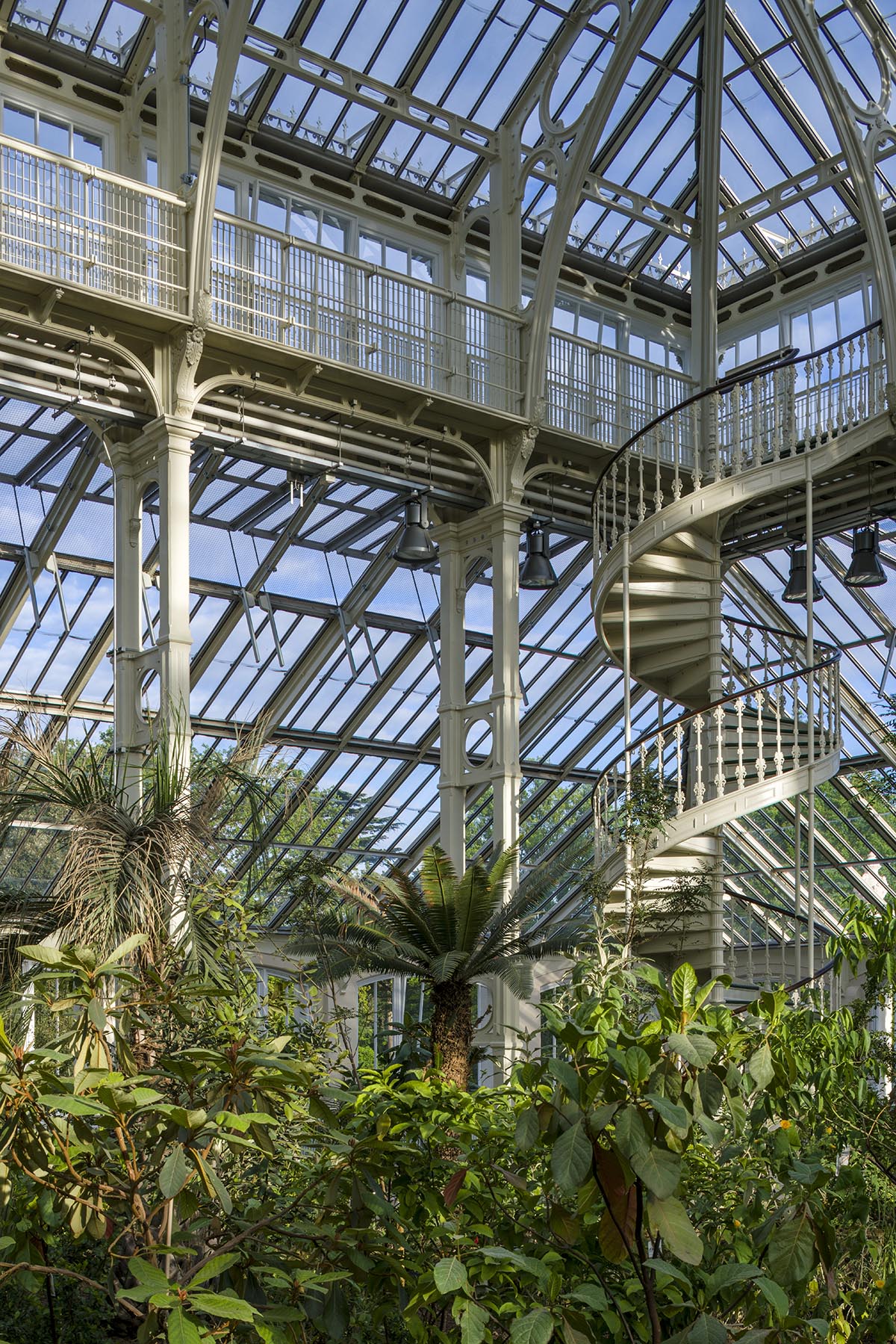
"In our approach to the project we have benefitted from Donald Insall Associates’ 60 years of expertise working on significant historic buildings. We have also carried out our own painstaking research on Decimus Burton and the Temperate House taking samples of old materials and studying these carefully whilst working with the highly skilled craftsmen to ensure all interventions have integrity and to ensure that this unique building will flourish for future generations."
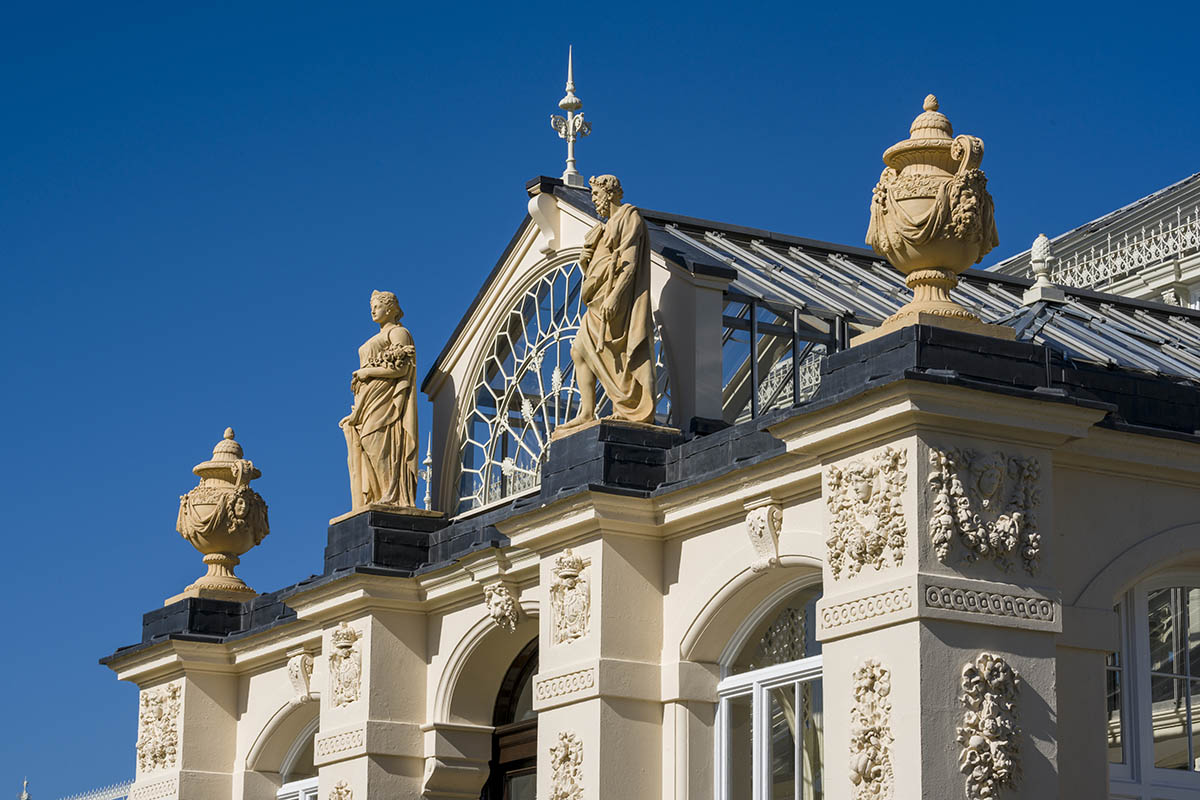
As part of the enabling works, the building was stripped of its living botanical collection, save for nine trees which were deemed too horticulturally significant to risk moving. The very memory of the plants, even when absent, is apparent in every joint opened by root systems, in remnant plant hooks and in exhausted soil.
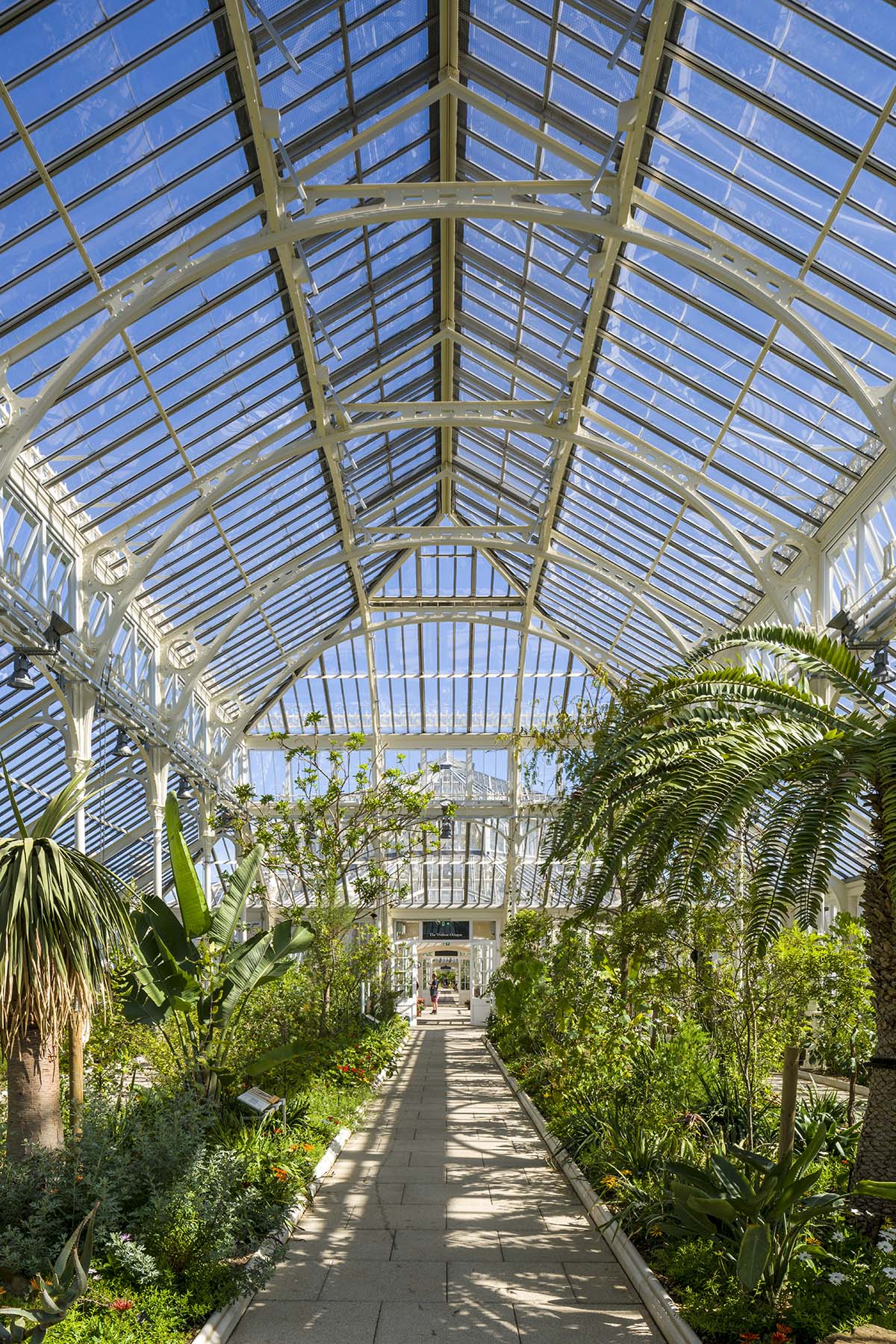
The architects also continued that paint analysis revealed that early decorative schemes within the 1860s buildings had stone-coloured walls with pale blue and off-white decoration on the structure. The later-19th-century North and South Blocks originally had a dark green colour scheme.
The modern titanium dioxide white decorative scheme first applied in the 1950s has been replaced with polychromatic stone colours, picking out architectural details and high level sculpture, following the paint analysis research.
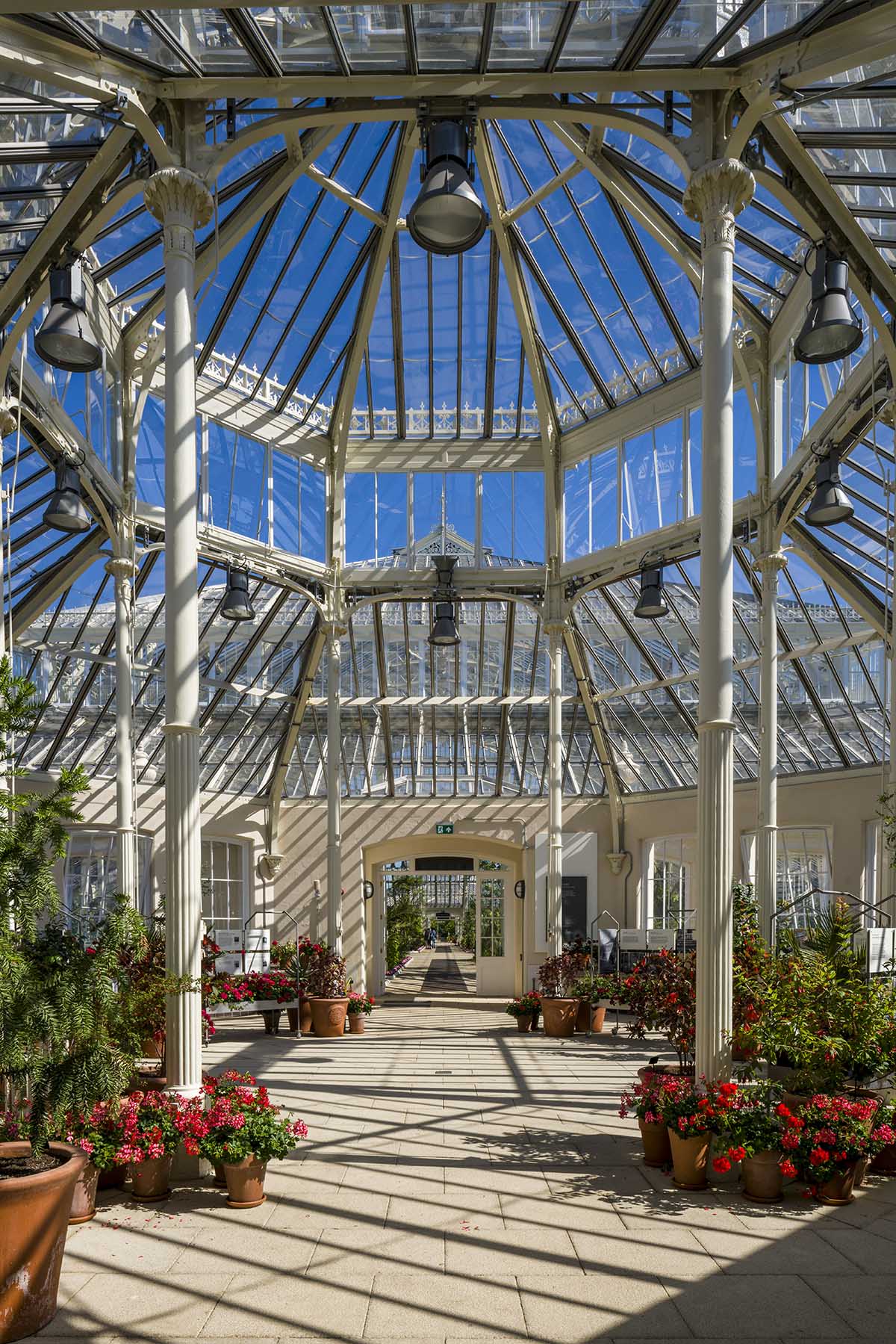
Cleaning of the structure, utilising ultra-high pressure water and crushed garnet blasting to remove the build-up of corrosion, has revealed the original casting marks and metalworkers’ stamps, evidencing the quality and pride in craftsmanship of the Victorian era.
New stamps will be added where new materials are used including lead work, replacement castings to the snow guards and final details. Stamps have been omitted purposefully from the new glazing to maintain the purity of light transmission and reflection. These works acknowledge the passage of time and Donald Insall Associates’ part in that process.
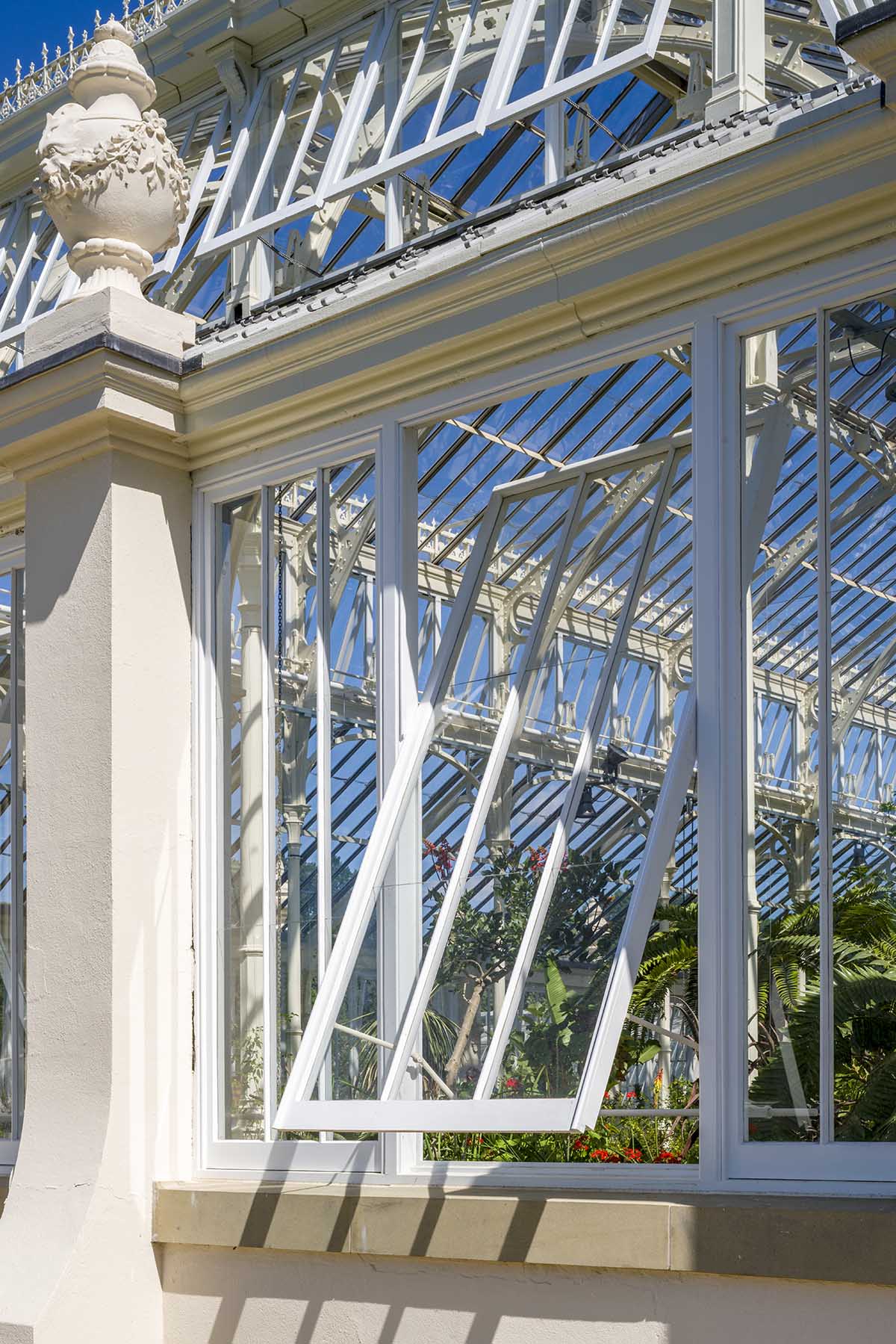
The Temperate House opened on 5 May 2018, marking the end of the practice’s six-year tenure on this project. However, Donald Insall Associates’ involvement at Kew Gardens will continue, with exciting prospects ahead including several private residences within the estate.
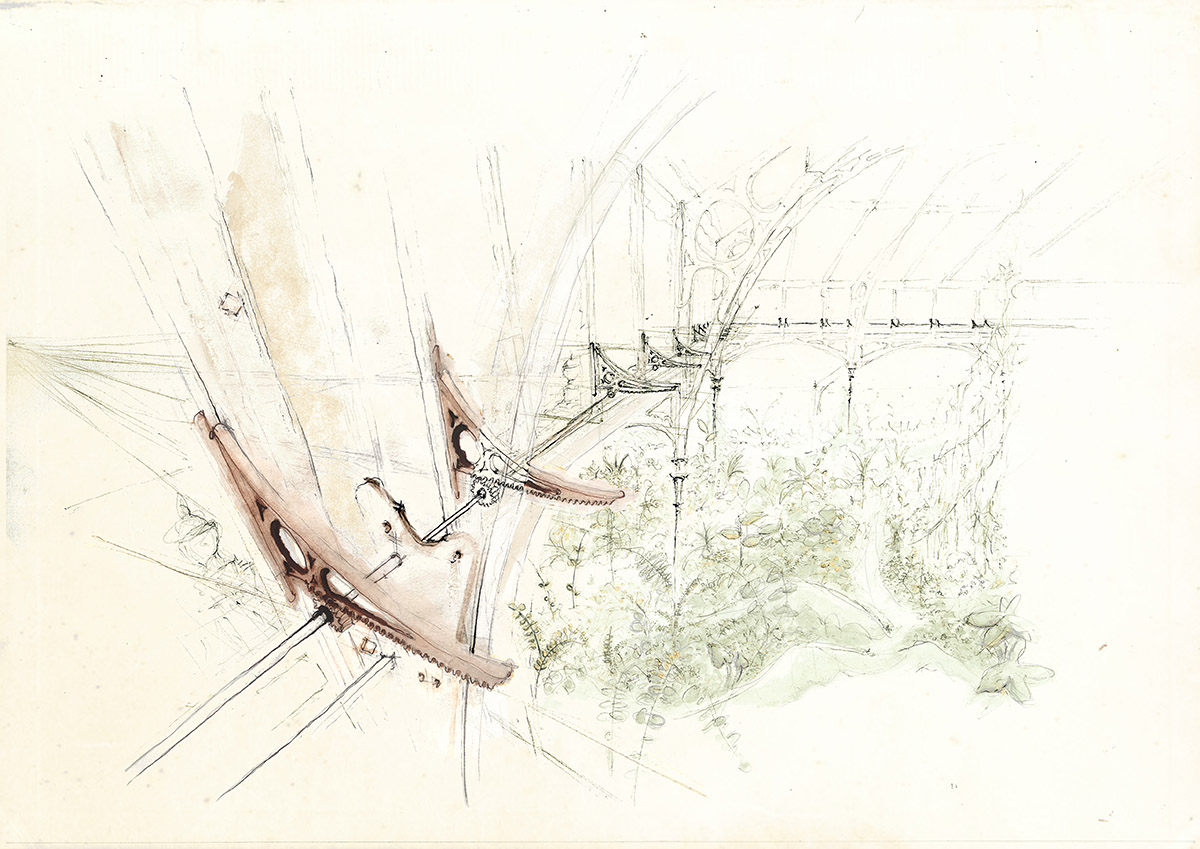
Preliminary drawing by Rory Chisholm

Section
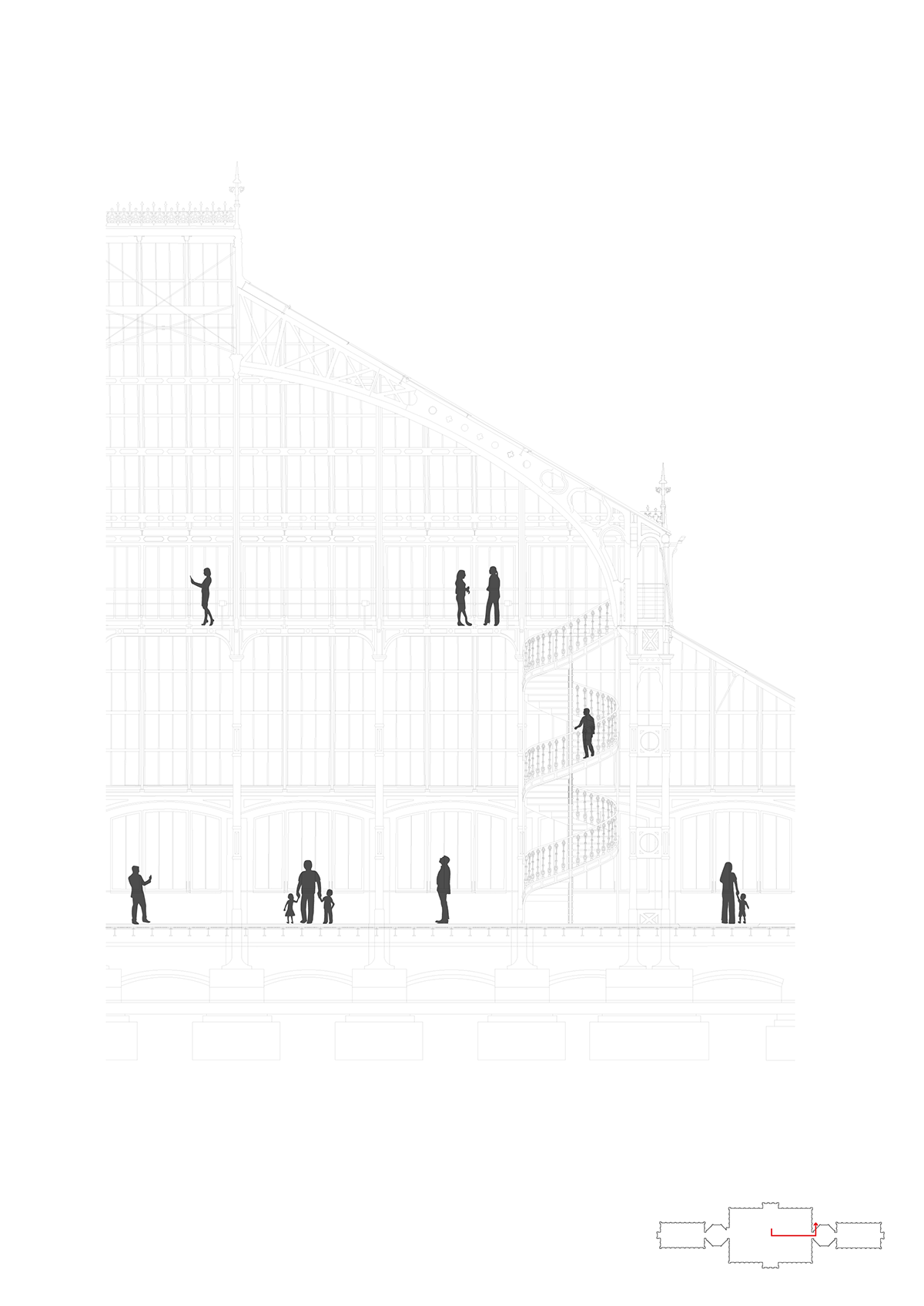
Centre block spiral stairs
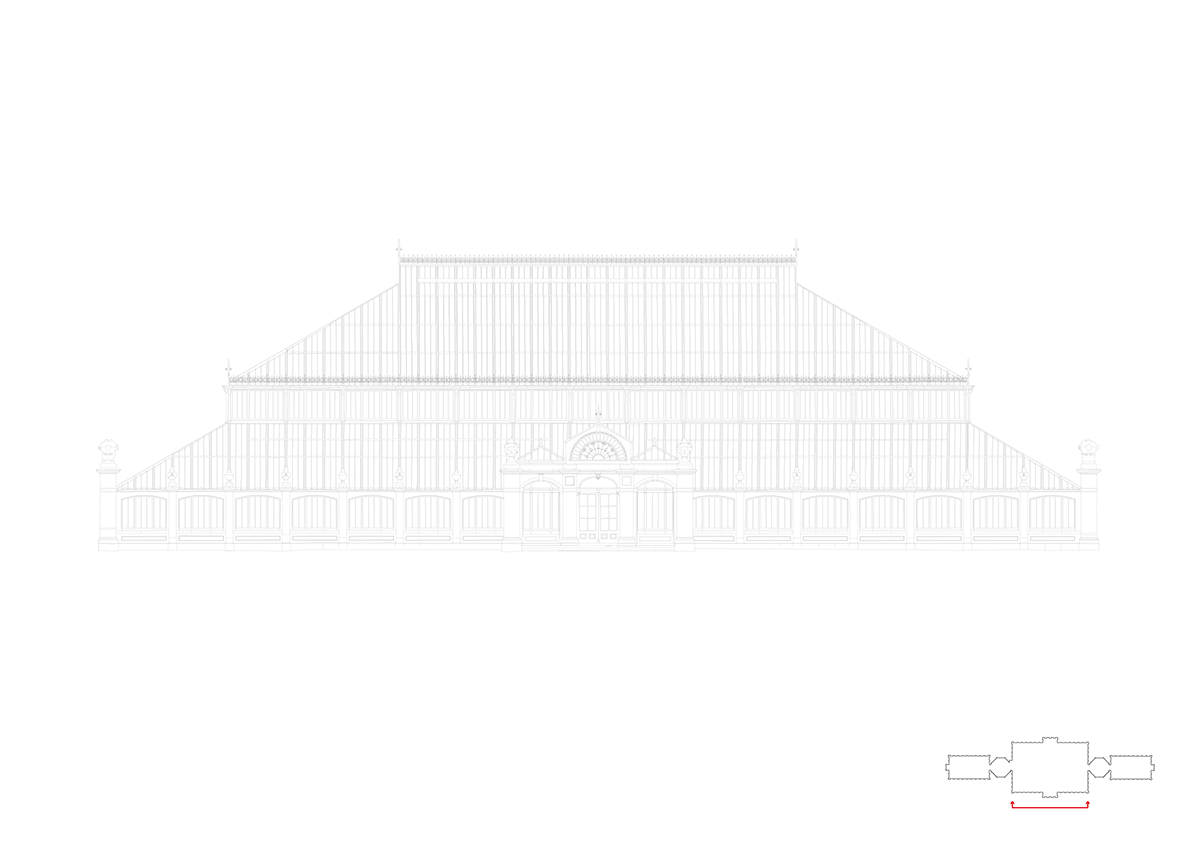
West external elevation
Project facts
Name of client: Royal Botanic Gardens Kew (Turner and Townsend)
Location of project: Richmond upon Thames
Type of project: Conservation of Glasshouse
Date of commission: January 2012 (for Conservation Management Plan)
Total Area: 5700m2 approx.
Key Design Team Members:
Project Manager: Turner + Townsend
Cost Manager: Turner + Townsend
Structural Engineer: Ramboll
M&E Engineer: Hoare Lea
Landscape: Land Use Consultants
Contractor: ISg
Archaeology: Compass Archaeology
Sculpture Restoration: Taylor Pearce
All images © Gareth Gardner
All drawings © Donald Insall Associates
> via Donald Insall Associates
