Submitted by Liz Foo
Celebrating the 2018 Tasmanian Architecture Awards
Australia Architecture News - Jun 14, 2018 - 08:49 16755 views
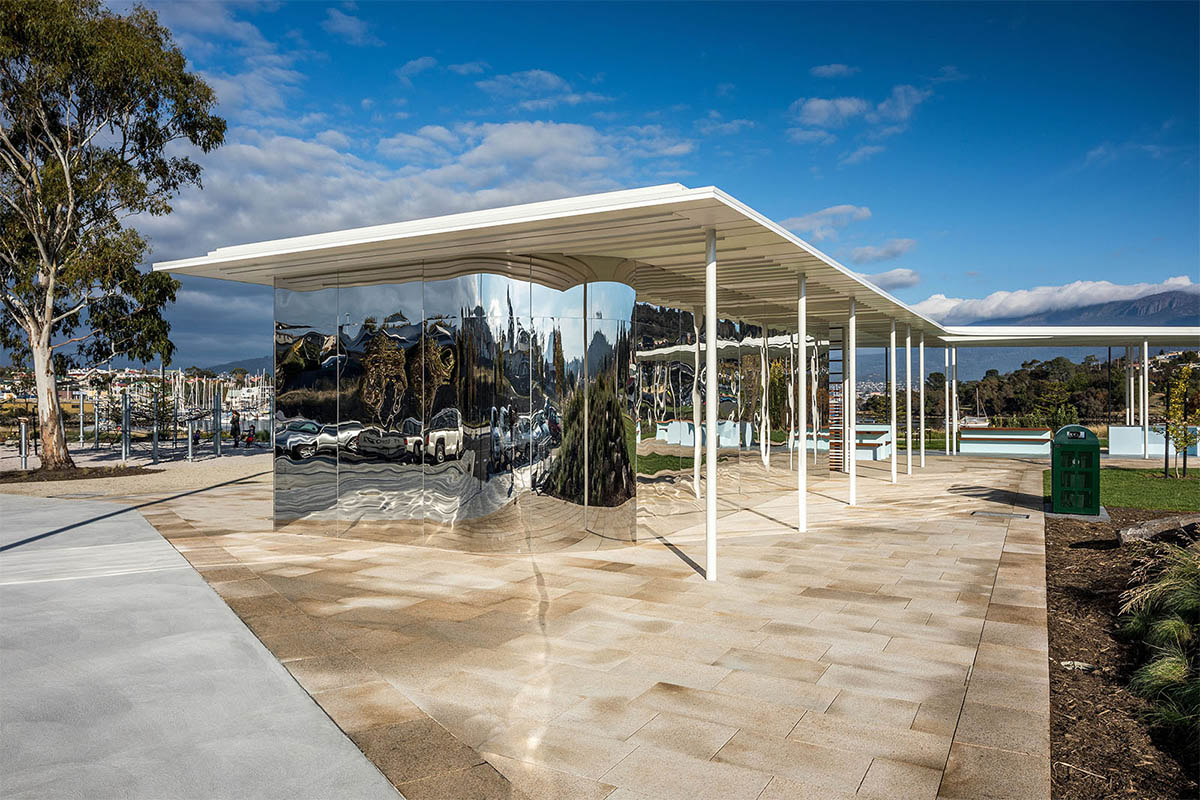
At a plant nursery 15-minutes out of Hobart CBD, Tasmania's architecture elite gathered to celebrate the 2018 Tasmanian Architecture Awards. Hats off to this year's creative directors, Bek Verrier of BenceMulcahy and Liz Walsh of Cumulus Studio, and the Tasmanian Institute of Architects team (Jennifer Nichols, Fiona Mcmullen, Katie Katos and Flavia Young) for all the effort and the execution of a stunning event. The natural theme shone through the minimal decor within the site, whilst delicate lighting highlight arrays of potted plants and flowers - greenhouse dining splendour.

Image © Toby Treptow
This year's jury comprised of Todd Henderson (chair), Shamus Mulcahy, Amy Muir, Bee Newman and Beck Lauer. Since the presentations in April, the jury has had a journey travelling around Tasmania to visit some very amazing sites before reaching their decisions. Tonight's soiree was also graced by the presence of Her Excellency Professor the Honourable Kate Warner AC Governor of Tasmania, Mr. Warner, the Attorney General, Minister for Justice, Corrections, Environment and the Arts, Institute Ambassador - the Honourable Elise Archer MP, the Honourable Rob Valentine MLC, Launceston Alderman and Institute Ambassador Janie Finlay, and the Institute’s National President Clare Cousins.
"Seedling. Growth. Celebration"
Filled with canapes and drinks, esteemed guests, sponsors, staff and contenders made their way to their designated seats, each adorned with white gift bags to match. Awards in each category are based on a three-tier system, a Commendation, an Architecture Award and a pinnacle “Named” award. Representatives of sponsors from BlueScope Steel, USG Boral, Dulux, AWS, Jetmaster, SMEG, Aldanmark, McKay Timber, Southern Lighting and Distribution, Oakdale Industries, Access Solutions, Tasmanian Heritage Council, Fairbrother, Austral Bricks and Brickworks, were invited respectively to congratulate the winners and to hand out the awards.
Leigh Wooley was awarded the 2018 President's Prize. The accolade recognises the distinctive work and significant contribution made by this architect, urban design practitioner, researcher, theorist, author and educator extraordinaire. With many positions and accomplishments to his name, Leigh has contributed significantly to the industry and to Tasmania specifically. His expertise in urban design is unparalleled and only increases his role to the future form and character of Hobart. The SWT Prize, awarded by the Chapter was given to Kwan Chak Law for his Sports Training and Research Centre.
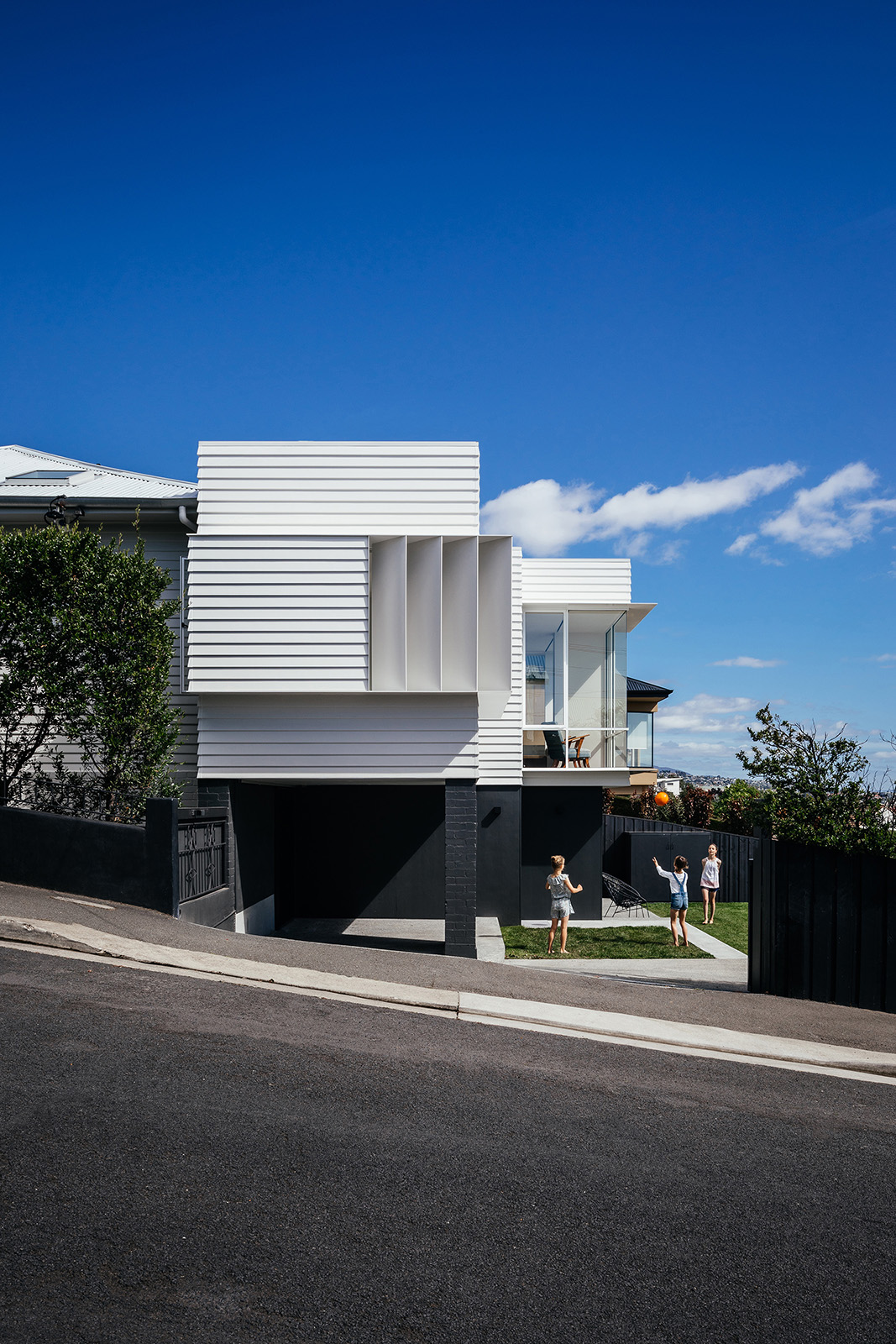
Mawhera Extension by Preston Lane Architects won the Edith Emery Award for Residential Architecture
"Look for what has not been seen. Give voice to the questions that have not been asked. Question the norm that informs your usual thinking. Challenge your view point and integrate 'the other. And test every framework by asking 'what if'," said Yvette Breytenbach, Tasmanian Chapter President.
Preston Lane ended the evening with five awards and three other pinnacle awards including the Alan C Walker Award for Public Architecture for the Kangaroo Bay Pavilion, the Edith Emery Award for Residential Architecture – Houses (Alterations and Additions) for Mawhera Extension and the Alexander North Award for Interior Architecture for 105 Macquarie Street Apartments.
Taylor and Hinds Architects were a big hit that night as well, with the Roy Sharrington Smith Award for Heritage for luwa, the Colin Philp Award for Commercial Architecture and the Peter Willmott Award for Small Project Architecture for the wukalina walk standing camp, krakani lumi. On a running streak, the team took home the James Blackburn Triennial Prize for best residential architecture of the past three years for their Lagoon House, and the Emerging Architect Prize went to Mat Hinds, co-director of the firm. Prior to the awards, the pair also recently won the INDE. Awards for 'Best of the Best' for krakani lumi, another huge achievement.
Maguire and Devine Architects with their client for the Bruny Island Hideaway were also among the favourites of the night, bagging three named awards – the Esmond Dorney Award for Residential Architecture – Houses (New), the Barry McNeill Award for Sustainable Architecture and the COLORBOND® Award for Steel Architecture. As the hideaway also serves as an Airbnb guesthouse, it goes to show that no matter the scale, a project holds the potential to harbour relationships between all of those involved - architects, clients and the people that experience it
With a record number of 43 entries for this years' awards, the architecture and design industry in Tasmania continues to grow and reach greater heights. Congratulations to all the shortlisted entries and award winners once again - all very well deserved. And many thanks to the organisers, helpers and attendees for making it a memorable one. Looking forward to what's in store for 2019.
The full list of awardees by category below:
Commercial Architecture
Commendation: Shorehouse Addition by Jaws Architects
Architecture Award: MACQ01 by Circa-Morris Nunn Architects
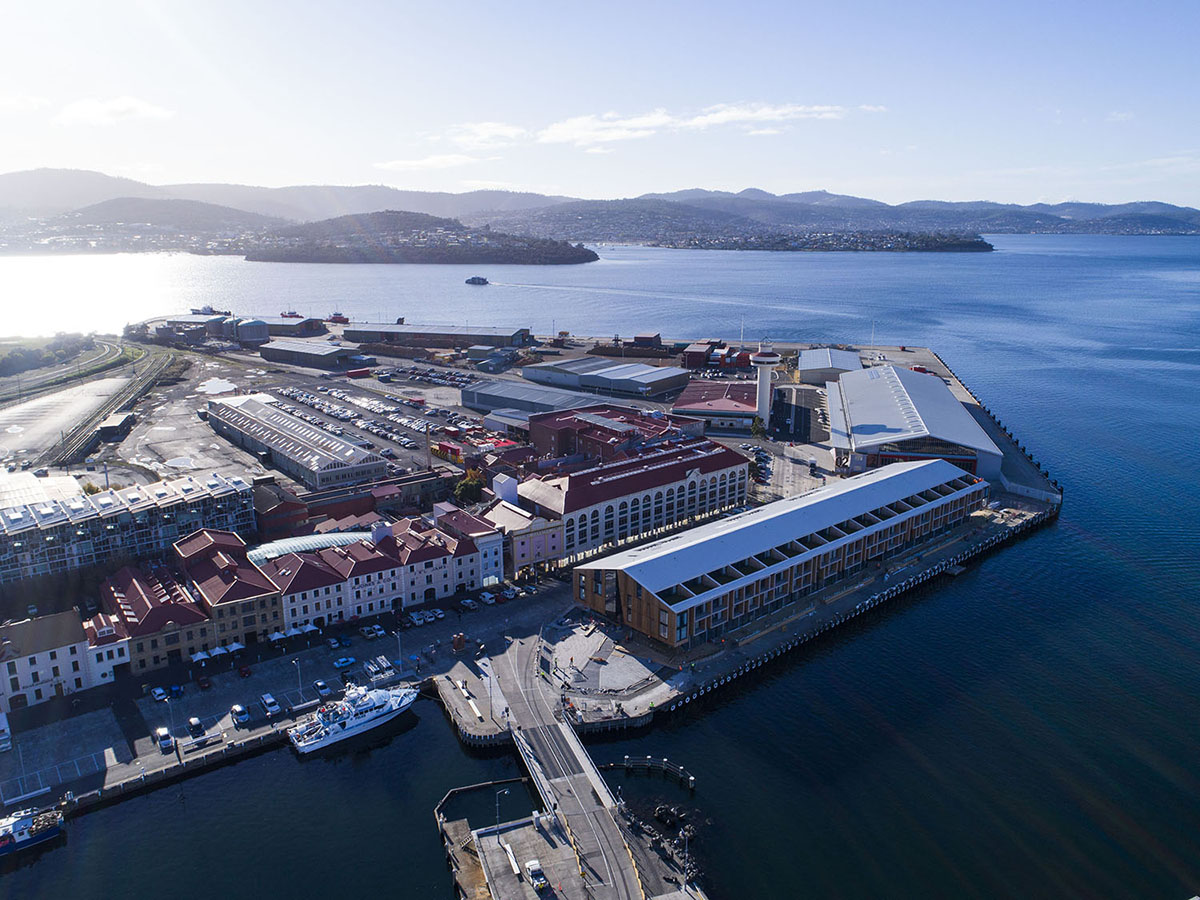
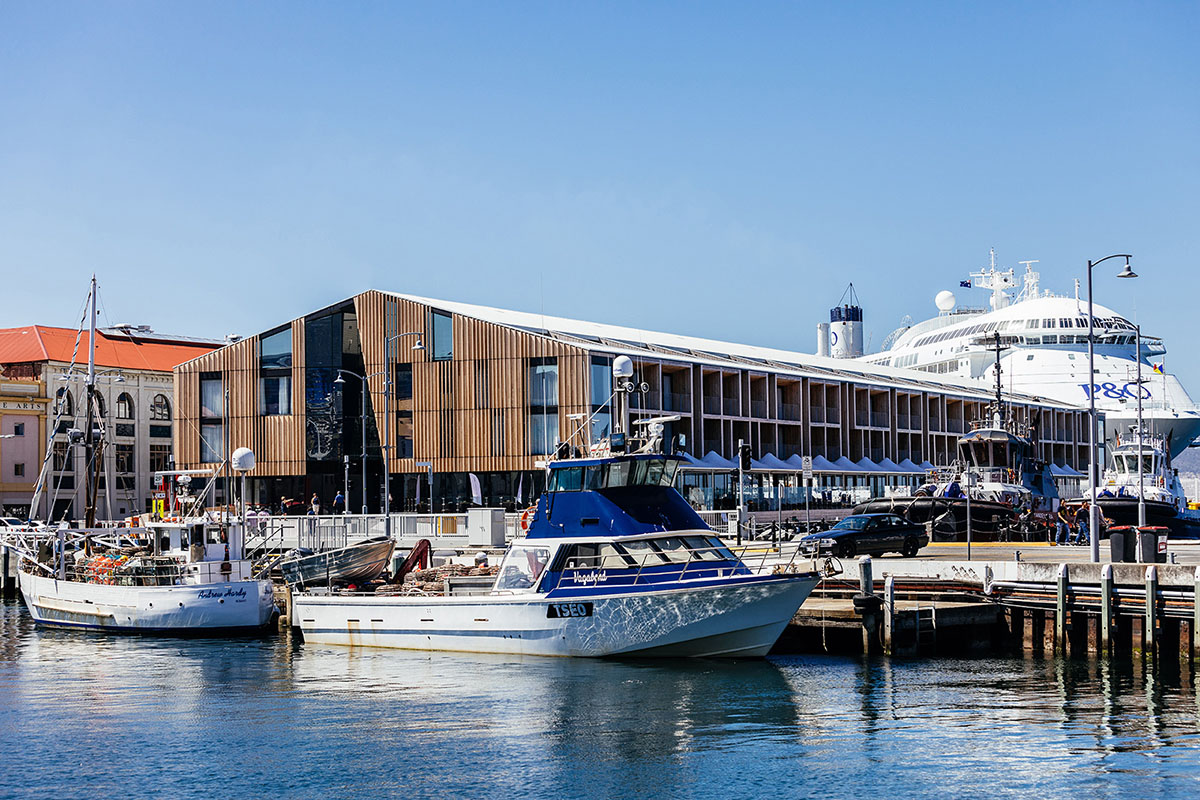
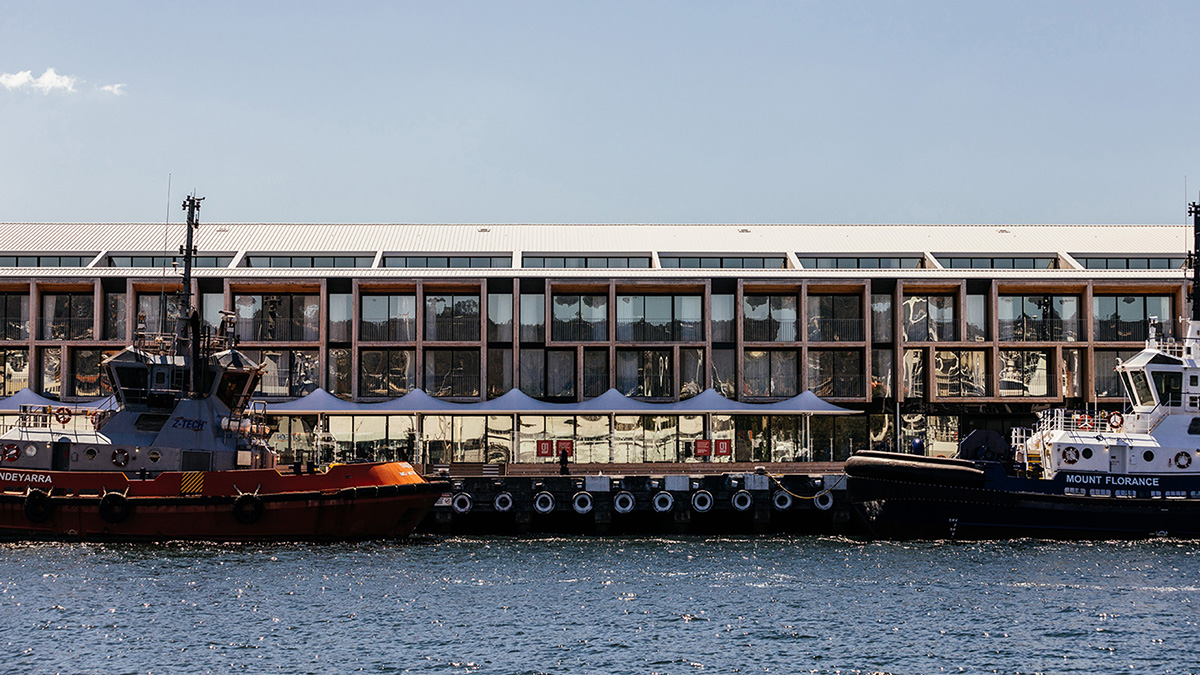
Images © Adam Gibson
Jury Citation:
"Adopting the same footprint as the former shed, Mac 01 accommodates the 114-room hotel, ground-level restaurants and bars and retail spaces. The overall formal composition, a contemporary expression of the historic pier buildings, is carefully sliced, tucked and stretched to create undercrofts, define entries, conceal back-of-house activities and create public spaces around the perimeter wharf apron. Despite the tight floor-to-ceiling heights, light and spatial variety is provided internally by deep voids that straddle the central internal corridors within. Despite the structural, site and program complexities, the architects have created a hard-working but restrained piece of architecture that references the site's history and activates the surrounding public space."
The Colin Philp Award for Commercial Architecture: Krakani Lumi by Taylor and Hinds Architects with the Aboriginal Land Council of Tasmania

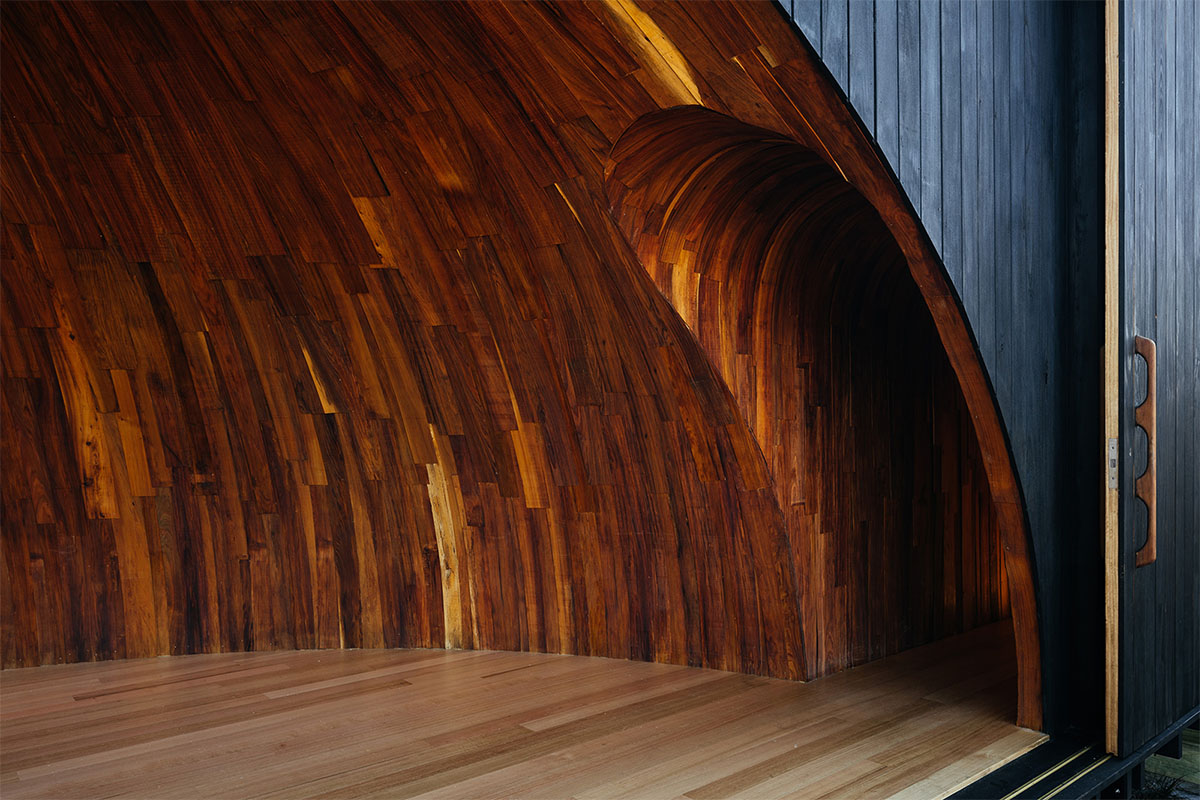
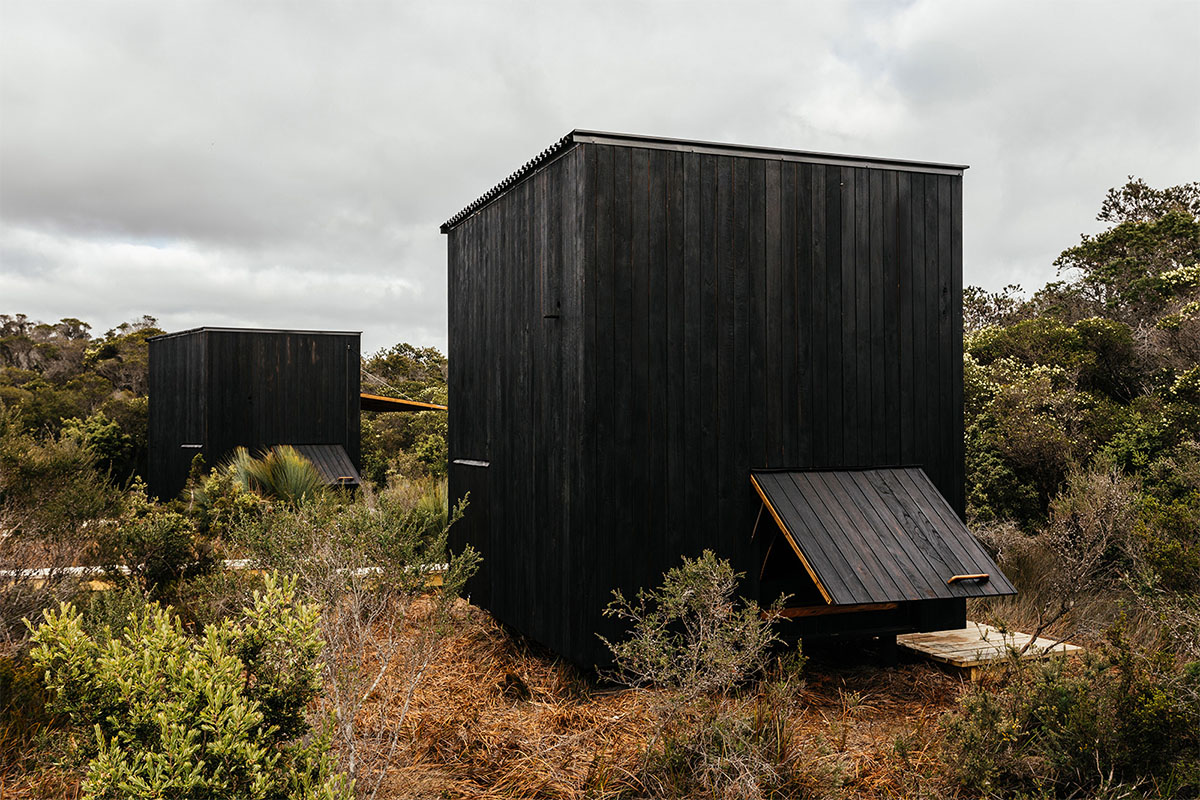

Images © Adam Gibson
Jury Citation:
"Every detail of the project adds weight to the notion that the architects have formed a close bond with the palawa community and have created an authentic fusion of ancient culture and modern amenity. The results of this deep, collaborative process exist in the rich, timber-lined half-dome – a place for storytelling and the scent of melaleuca oil from the timber lining the sleeping huts. The standing camp is testament to the outstanding success that can be achieved through collaboration, sensitivity and superb design."
Interior Architecture Award
Commendation: Kingston Beach Dental by BYA Architects
Architecture Award: Jakadjari Hair by Preston Lane Architects
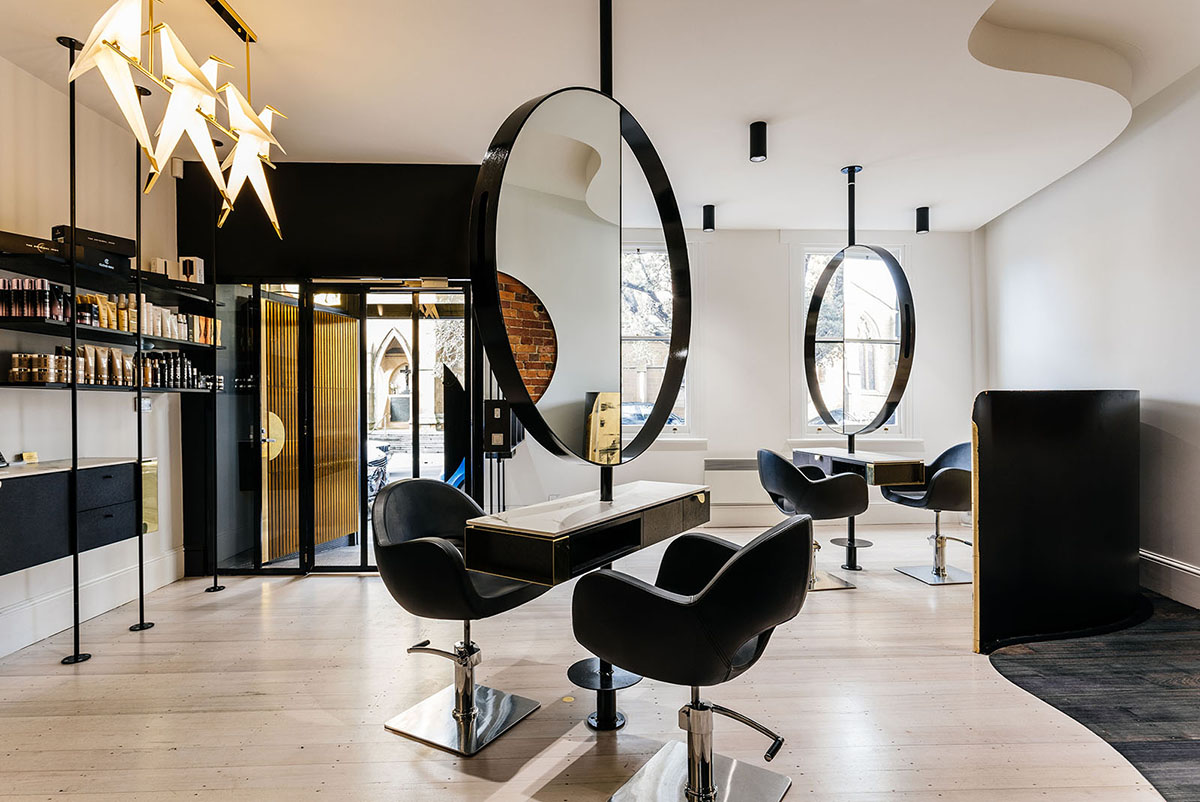
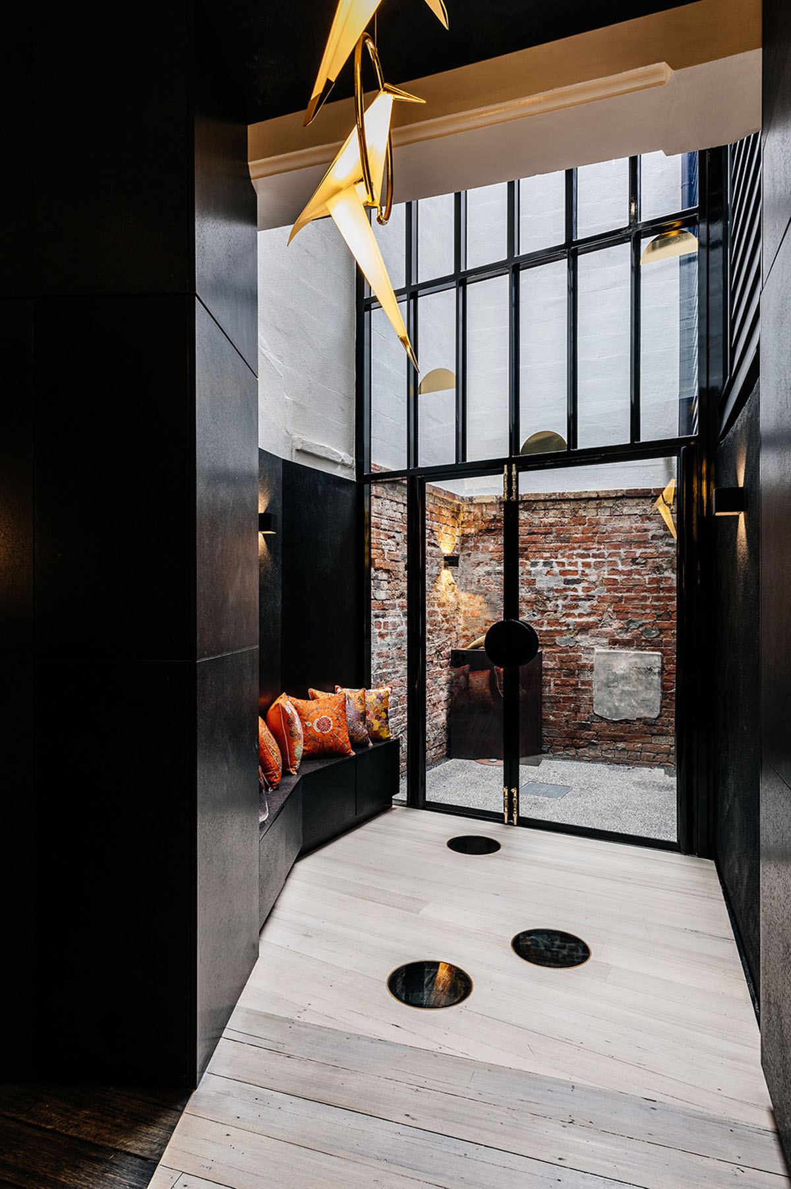
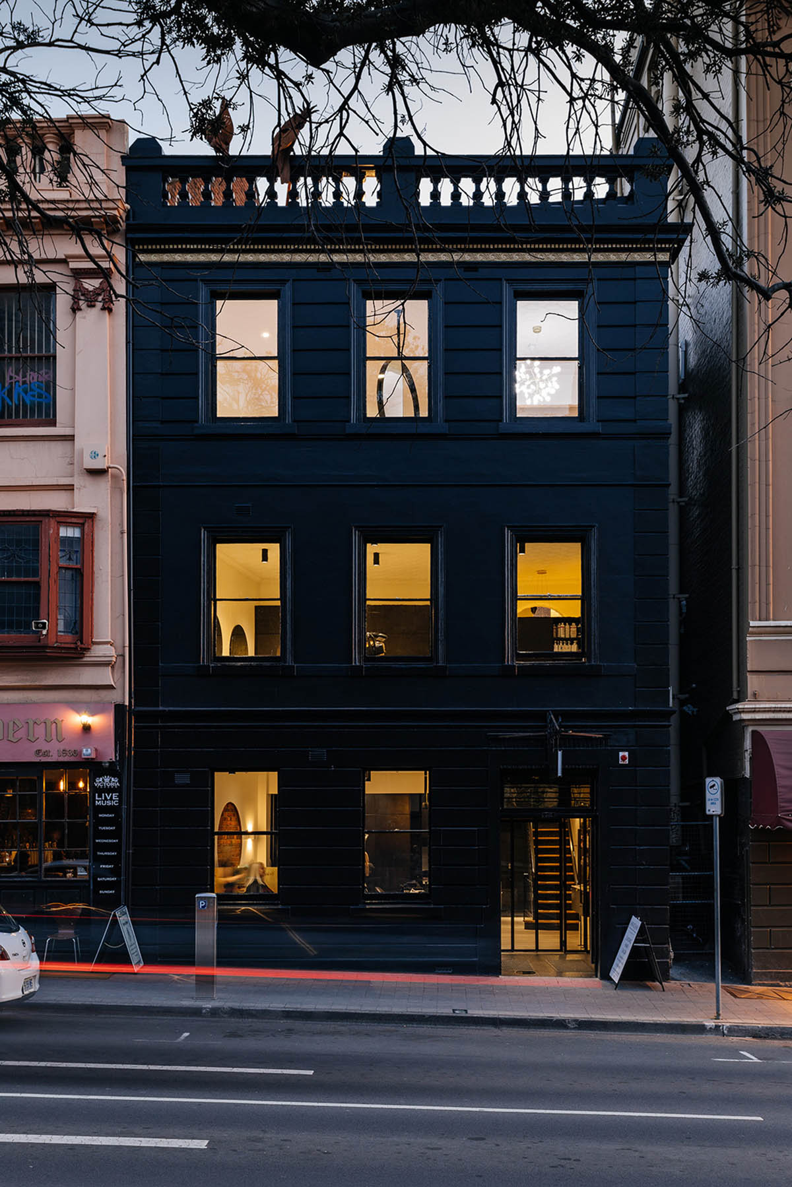
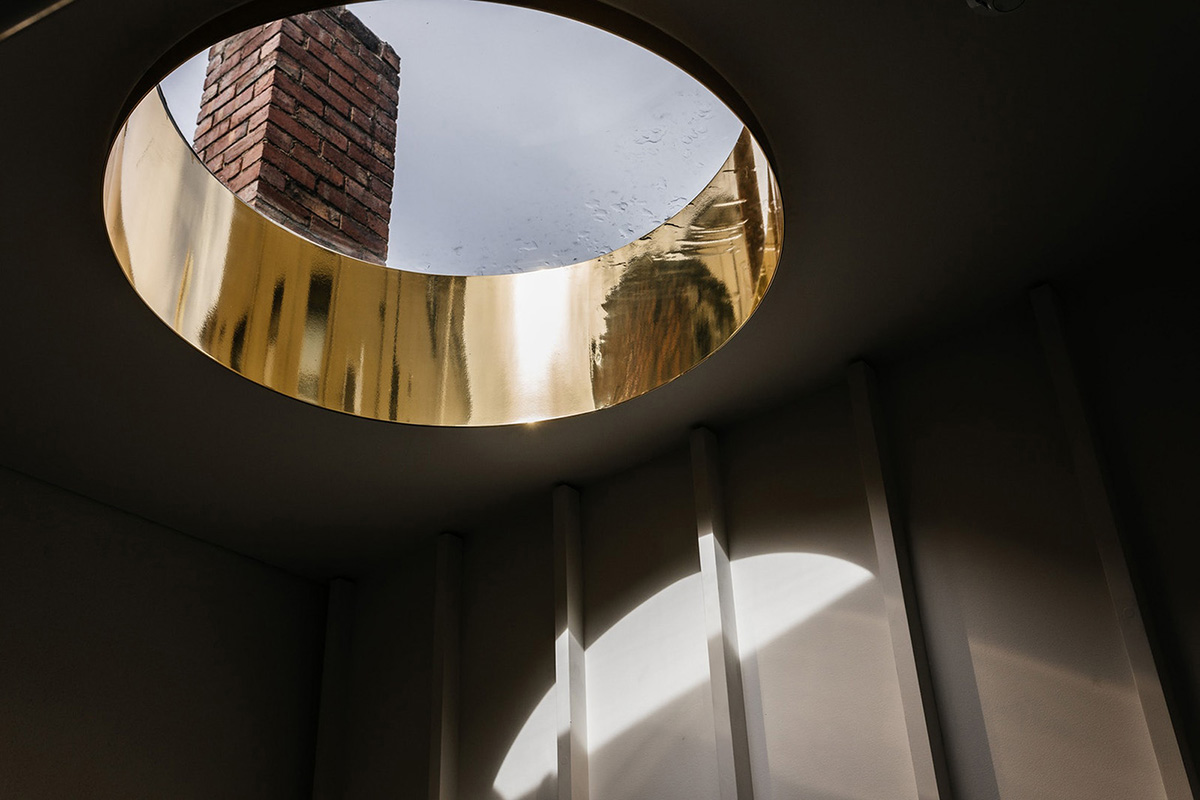
Images © Adam Gibson
Jury Citation:
"An unexpected, playful series of spaces ties together the Jakadjari four-story luxury hairdressing salon, keyed into an 1845 heritage-listed building. Glimpses of the building’s colourful past are consciously distinguished – glass portholes with discovered objects, a reclaimed matchbox-sized courtyard and circular exposure of the existing brick texture throughout each level. Services are carefully concealed by dark joinery in stark contrast to the light-filled rooms, while inventive design in the custom ‘spinner’ cutting stations – half mirror, half open aperture – promote interaction and animate movement and flexibility in a traditionally stationary environment. This interior executes a thoughtful and contemporary canvas for the shaping of professional salon services and should be praised for its quiet yet lustrous and innovative outcome."
Alexander North Award for Interior Architecture: 105 Macquarie Street Apartments by Preston Lane Architects
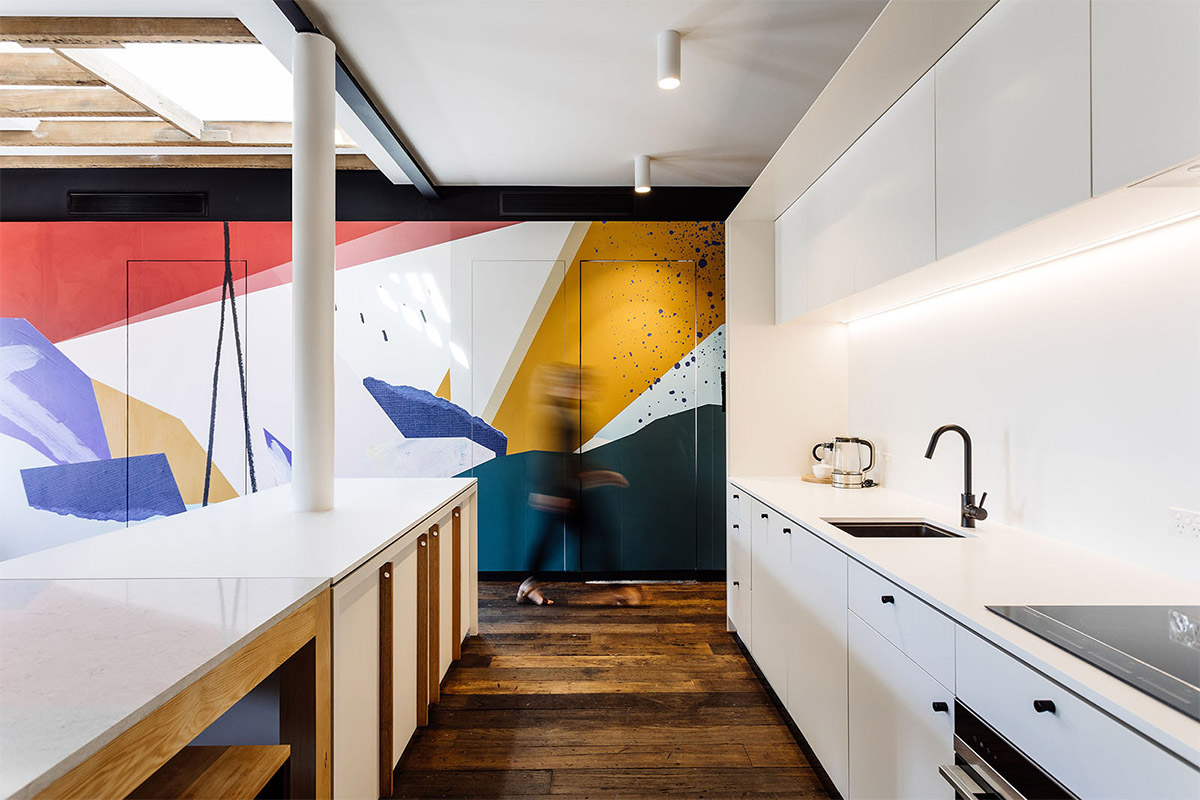
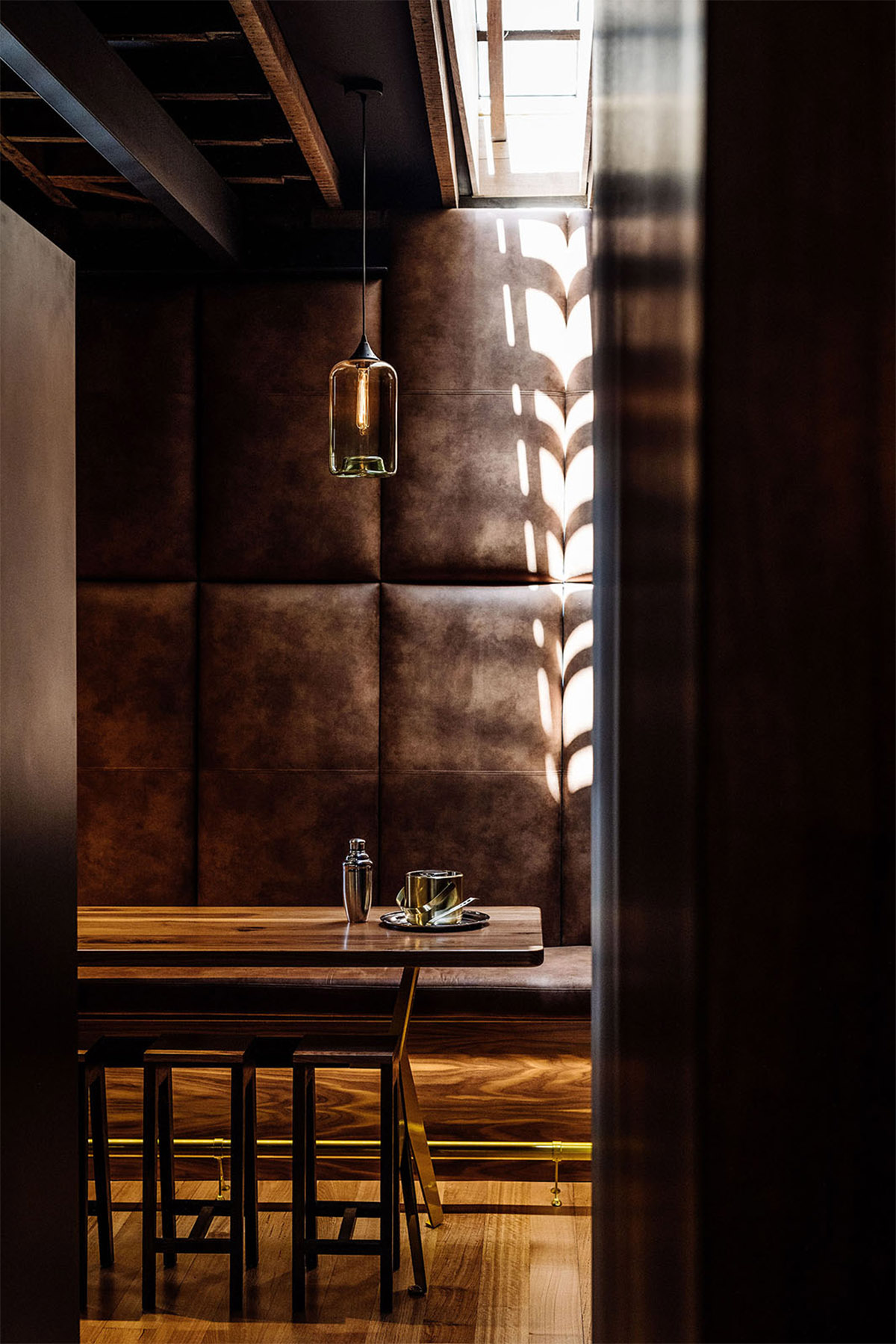

Images © Adam Gibson
Jury Citation:
"This project has transformed an underused upper-floor space into two refined and exceptionally detailed apartments. One – spacious and light-filled – addresses the street while the other is dark, narrow and addresses the laneway. The 'street' apartment provides a large, open-plan living space with a vaulted ceiling reaching into the roof space and hovering above the living area, drawing light through its volume and revealing the fabric of the past. The constrained 'laneway' apartment wraps around the central core of the building. Its moody aesthetic is enhanced by the dark, natural-material palette and the thin roof slots that draw shafts of natural light into the internal spaces. Conceived as two distinctly different offerings, the apartments are a creative and delightful intervention in the inner city of Hobart."
Small Project Architecture
Architecture Award: Triabunna Gatehouse by Gilby + Brewin Architecture

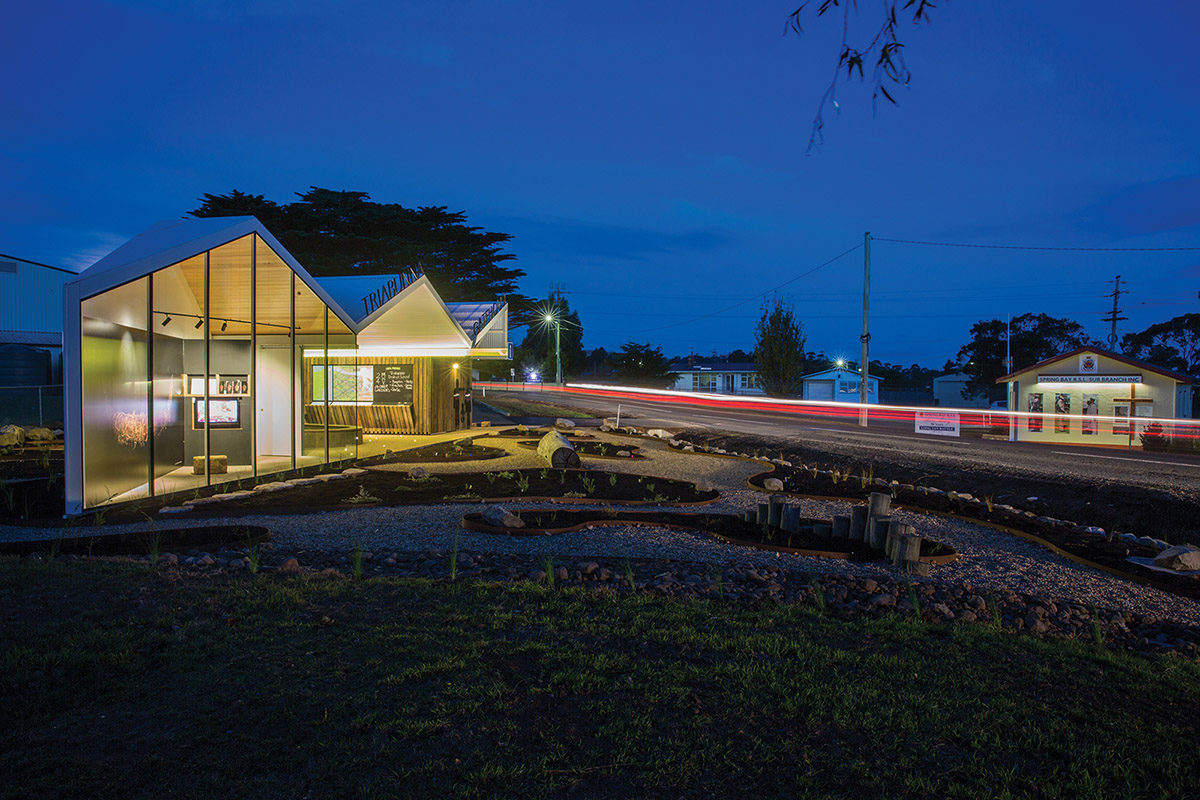

Images © Anna Gilby
Jury Citation:
"The generosity of this project lies in its ability to act as many things. The gatehouse does what it says: it signposts the entry to the township of Triabunna and provides amenity in many forms for visitors and the local community – annex, visitor centre, toilet block, local school produce stand, a gallery and seating to watch the Saturday footy match. The triangular form, born from negotiating underground services, forms an appropriate geometry for ‘entry’ signposting. At night, in contrast to the fluorescent white light, 24-hour petrol station that traditionally defines the night roads, the gatehouse softly emits a glow, signalling occupation of a township. Pristine in its appearance, it is always a delight seeing architecture that gives and, in return, is respected by those who engage with it. Civic generosity in spades."
Architecture Award: Kangaroo Bay Pavilion by Preston Lane Architects
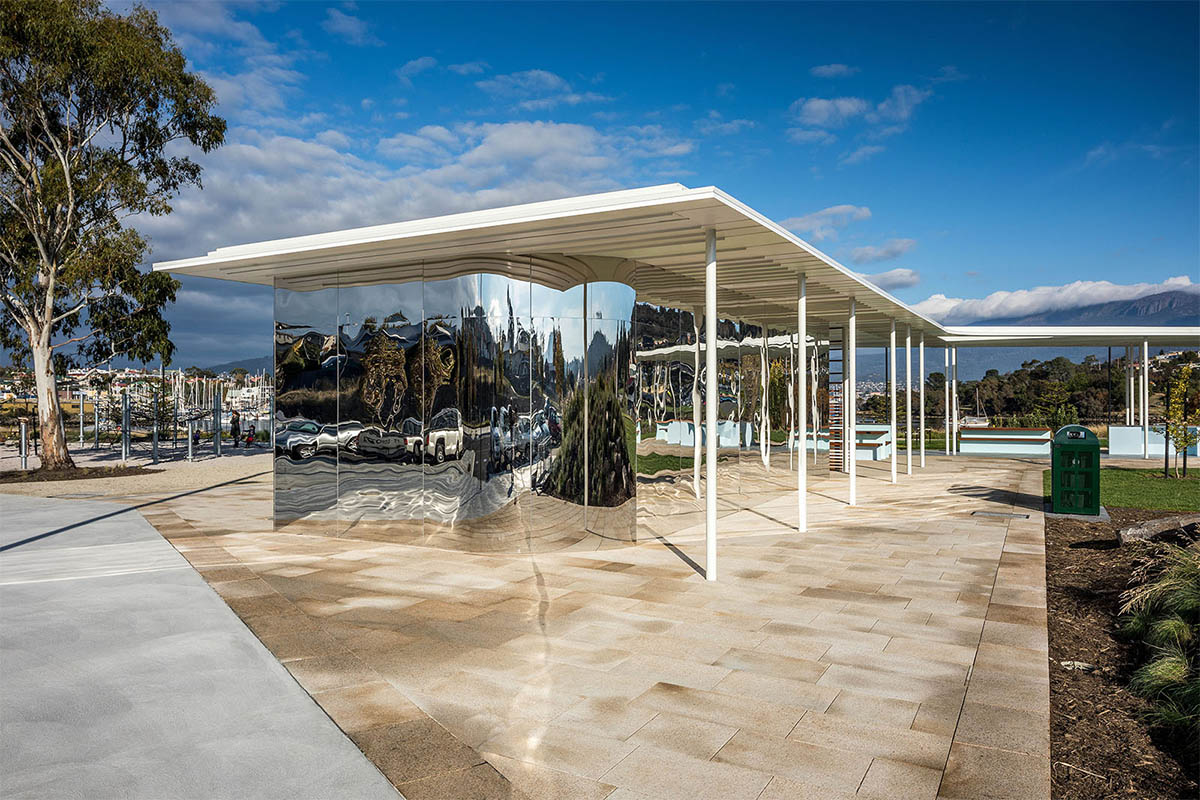
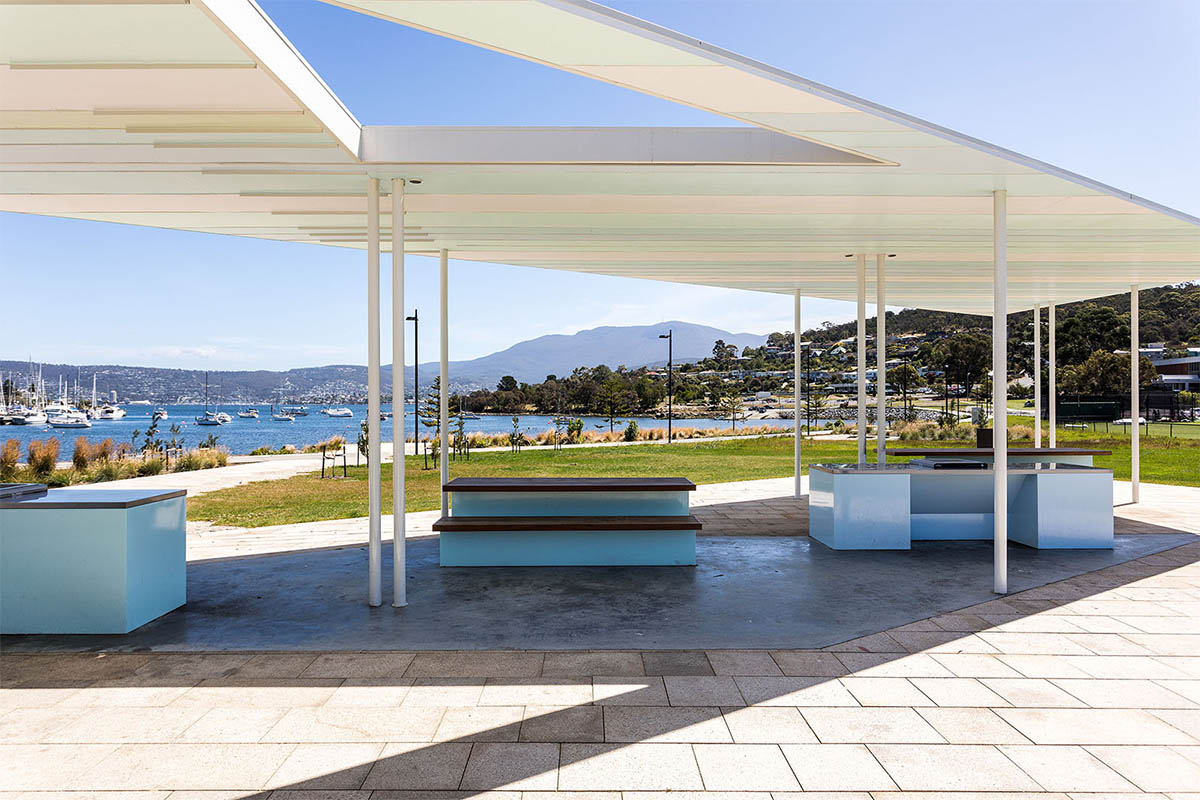
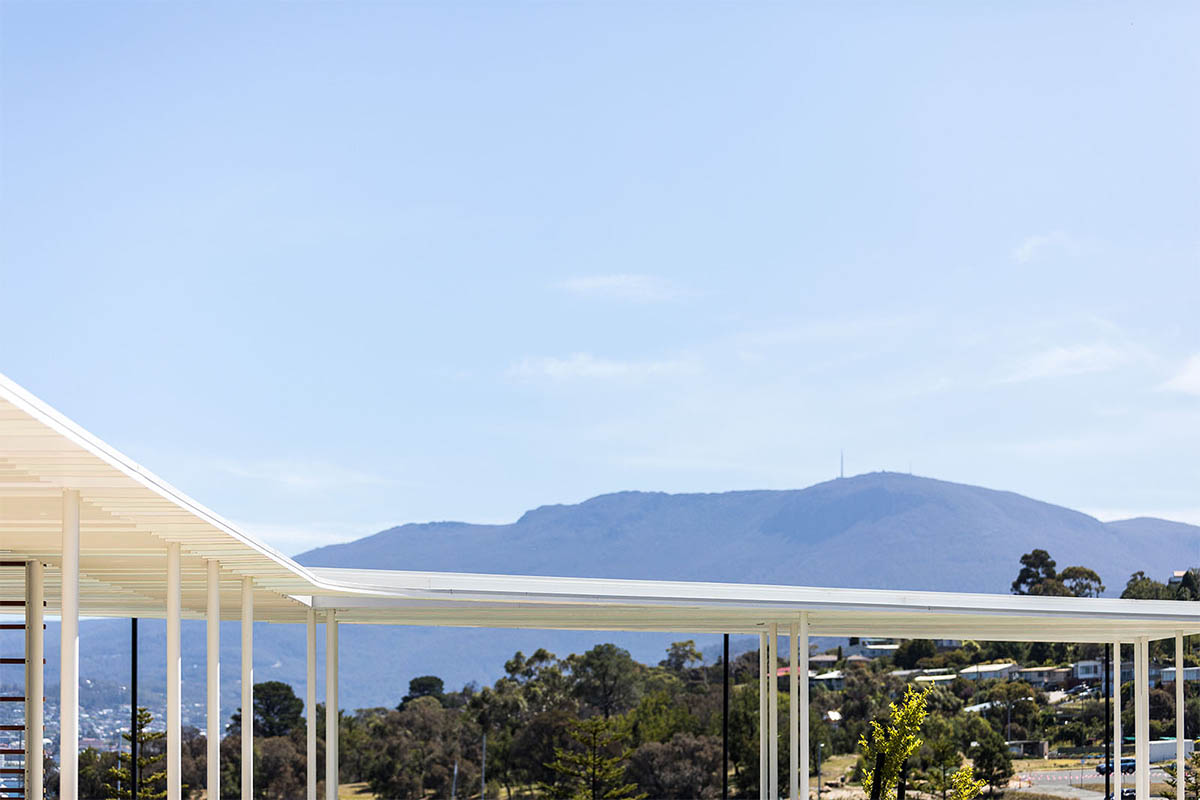
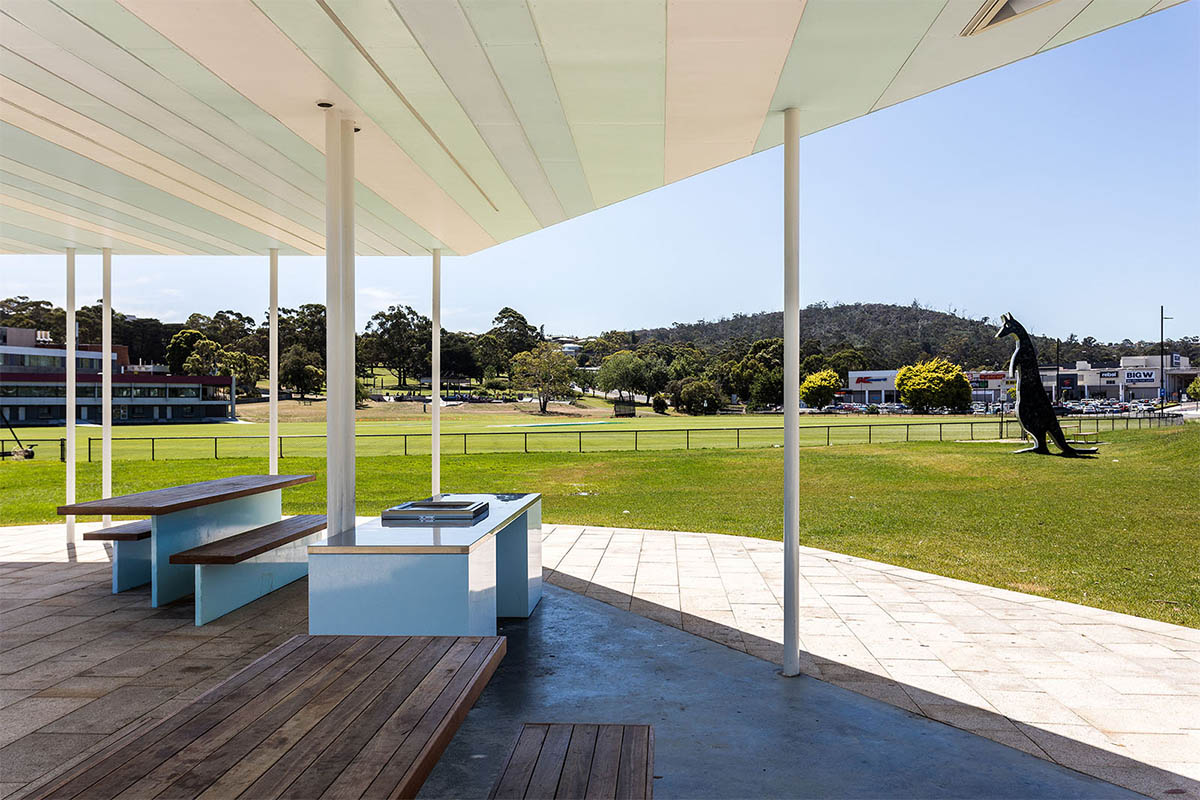
Images © Adam Gibson
Jury Citation:
"There is a lightness of touch in this beautifully orchestrated project. While the brief called for a barbeque and amenities pavilion, the resulting structure provides much more while at the same time appearing almost invisible. Situated in the heart of the Kangaroo Bay Parklands, the pavilion challenges the typical amenity block typology through the creation of a welcoming, light and colour-filled structure. The thoughtful siting of the amenities, set back from the water's edge, allows the public spaces to take full advantage of the promenade and views, and allowing simultaneously for privacy as well as visual surveillance for parents from the adjacent playground. It is clear through the fine detailing and sense of whimsy that this is a celebration of an often-overlooked building typology."
The Peter Willmott Award for Small Project Architecture: Krakani Lumi by Taylor and Hinds Architects with the Aboriginal Land Council of Tasmania
Residential Architecture - Houses (New)
Architecture Award: Elms House by Stuart Tanner Architects
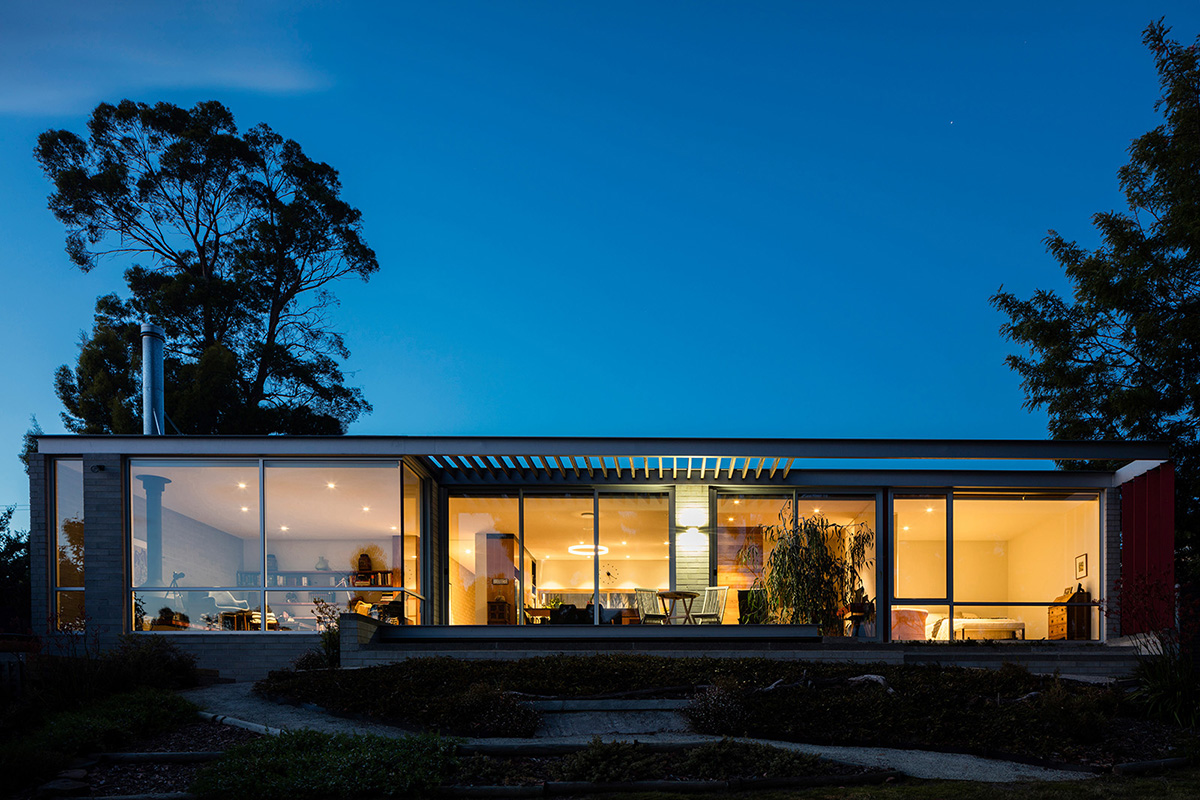
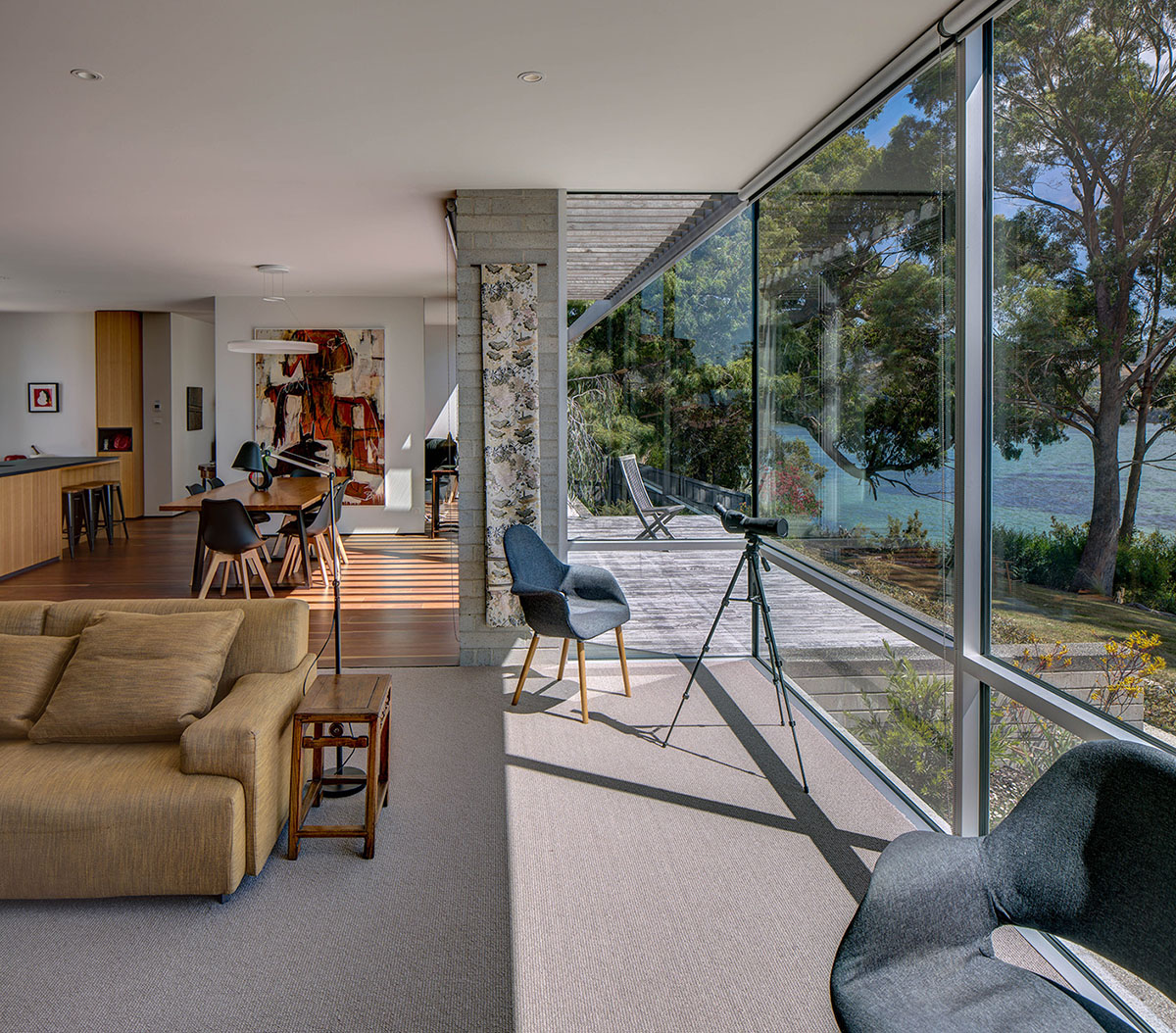
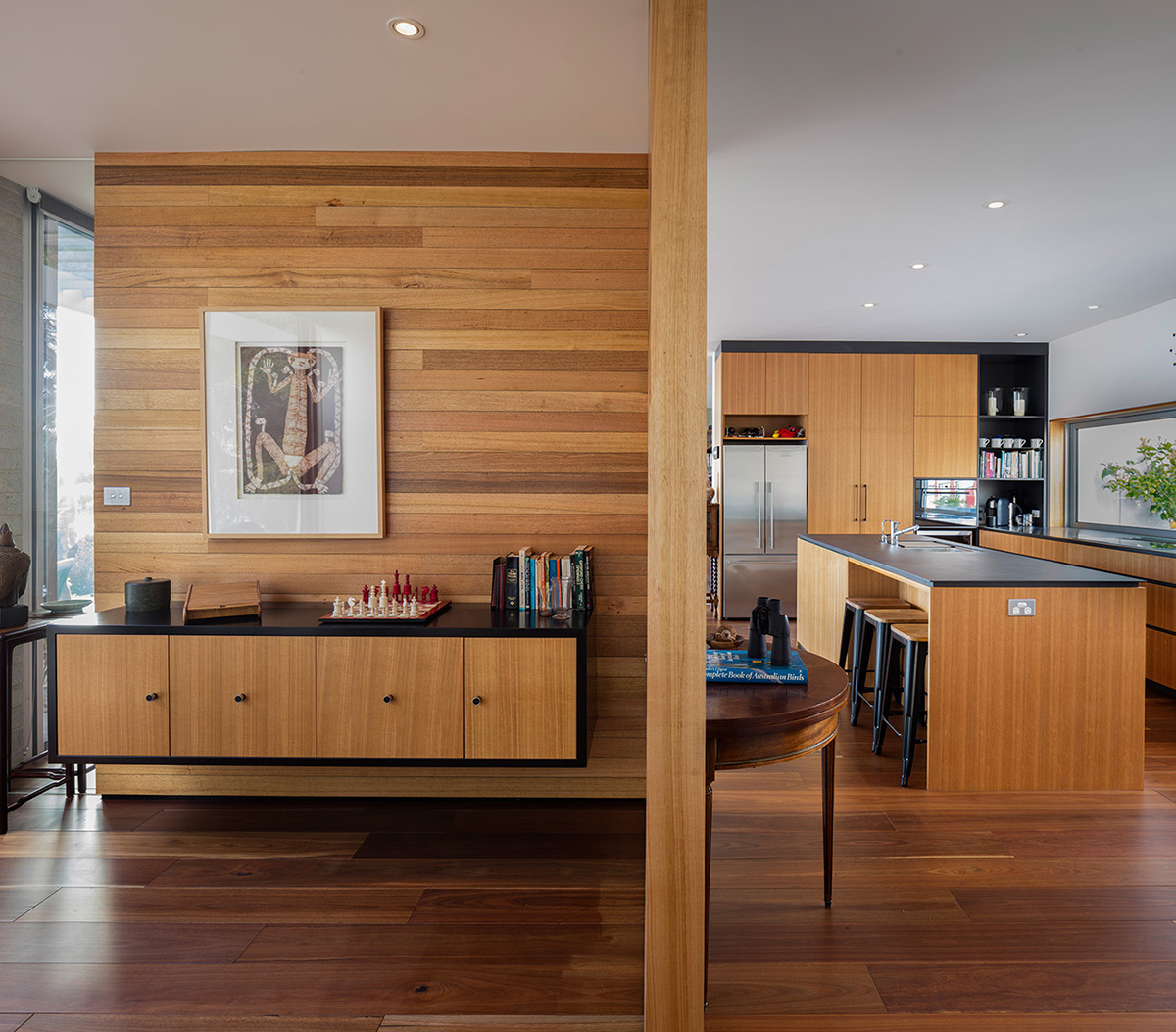
Images © Brett Broadman
Jury Citation:
"From the street, the low-lying roof line captured by the steel frame/fascia allows for views over and beyond. As you move down towards the entry, this view is framed through a generous corridor, pulling the visitors through to further explore the bay beyond. Gradually dropping into the steep, sloping site, the single-level house cleverly negotiates the ground plane through landscape and broad stepping internally and externally. The gravel courtyard is used as a device for linking sleeping with living while being defined as its own place, its own room. It provides entry aspect with the corridor folding into room through built-in seating that engages with the courtyard. This is a house for living; it is a house that is already settled into place; a house that quietly celebrates its context."
Esmond Dorney Award for Residential – Houses (New):
Bruny Island Hideaway by Maguire and Devine Architects
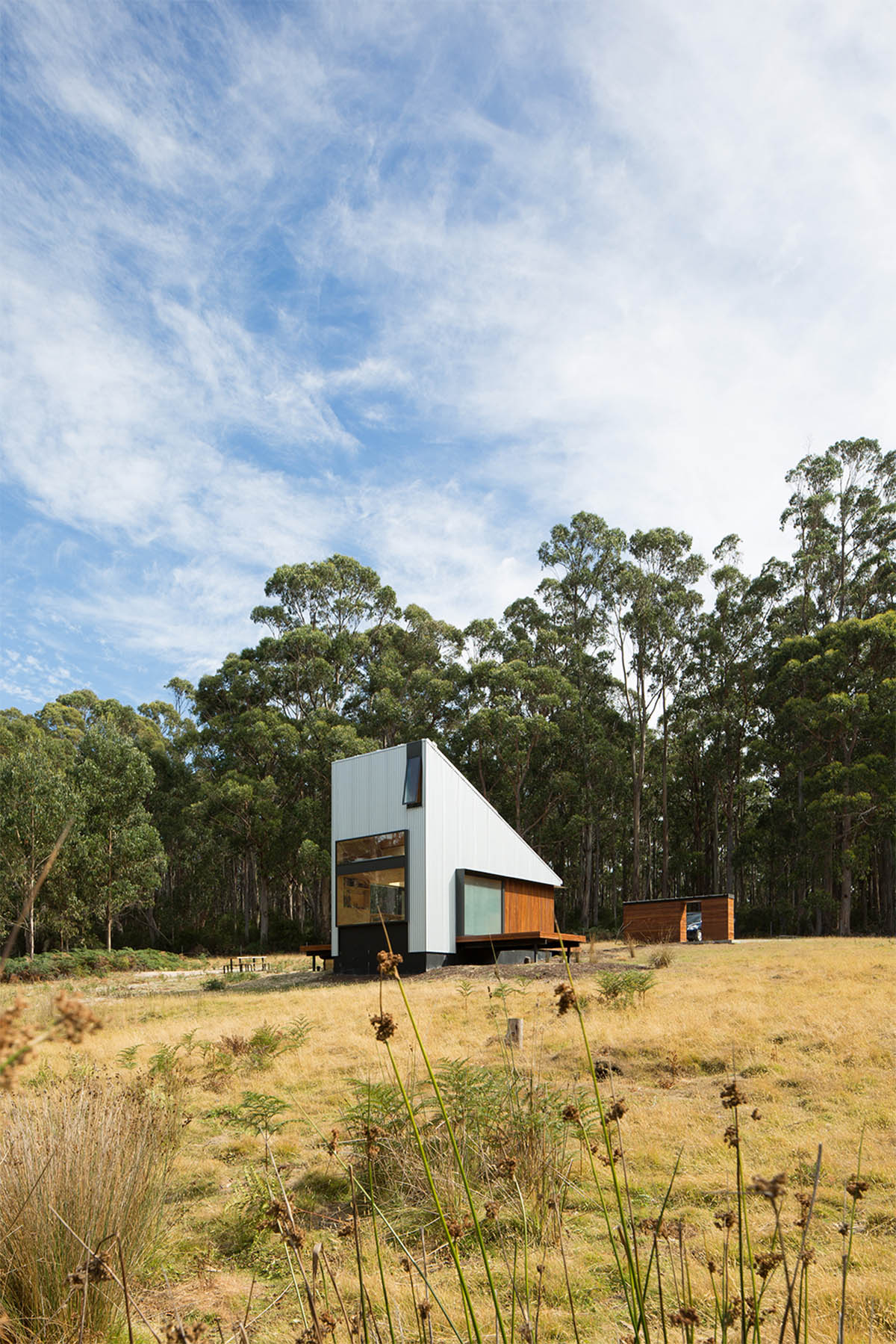

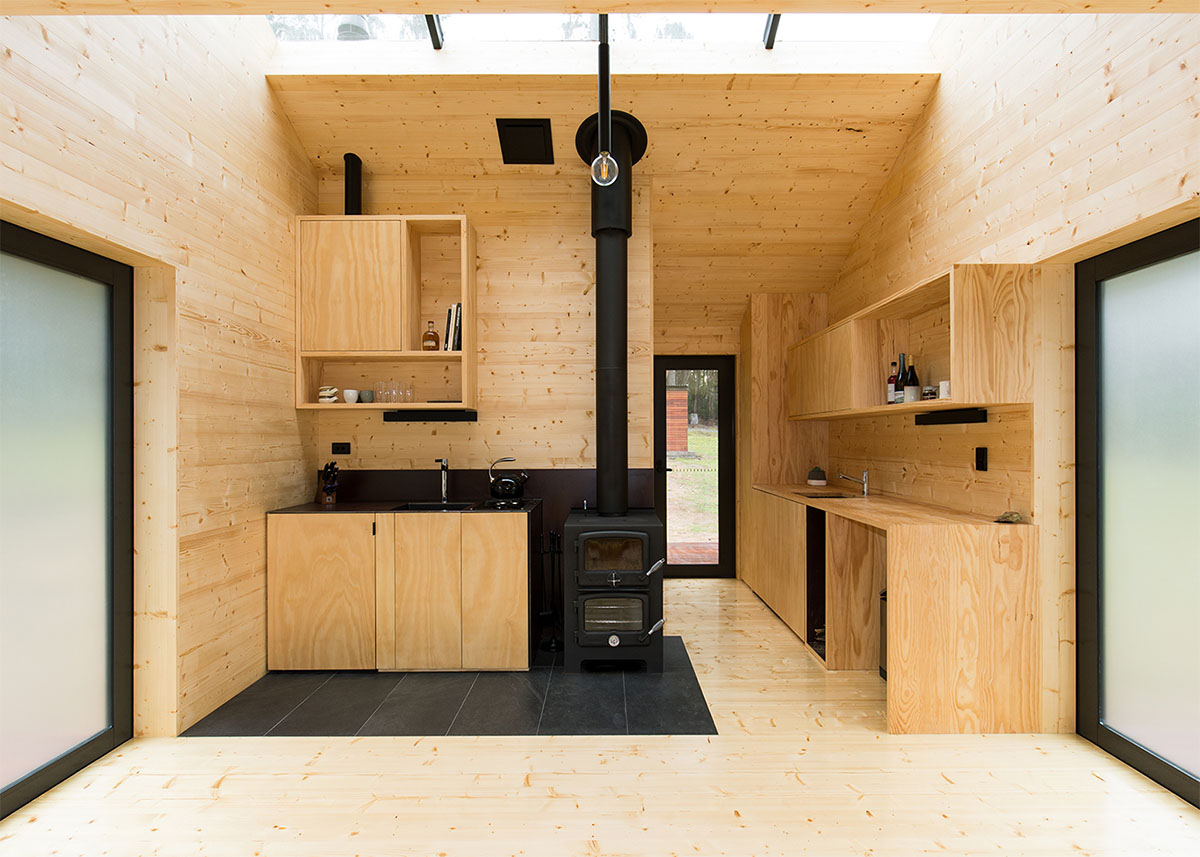
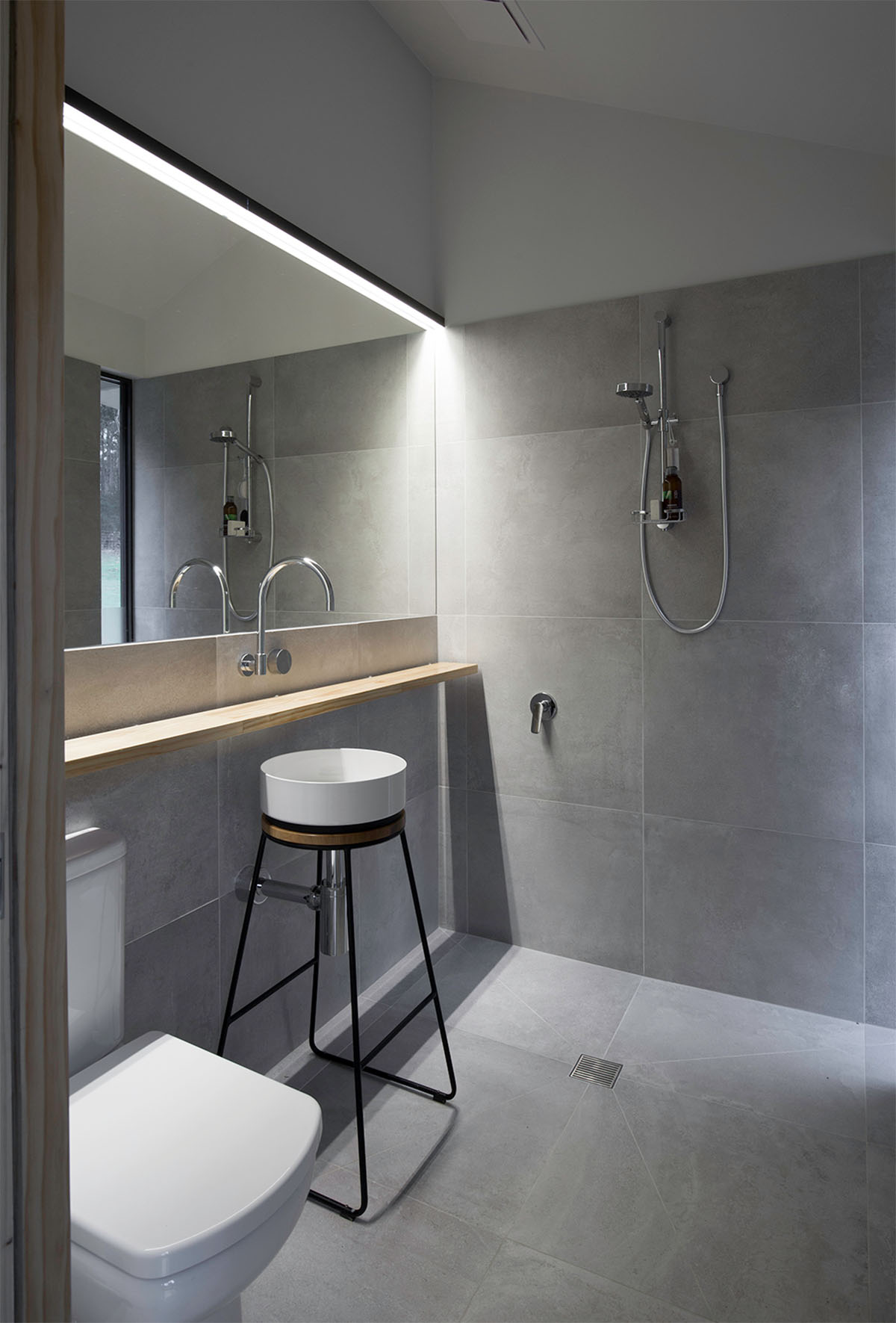
Images © Rob Maver
Jury Citation:
"As soon you pass through the threshold on approach to this highly crafted yet modest cabin, there is a feeling of relaxation as the stress of daily life is left behind. The exceptionally crafted interior space of light-coloured timber panelling offers two distinctly different experiences. The first is sheltered from the outside world, providing a sense of containment and encouraging the inhabitants to be calm, silent and meditative. The second, once exposed to the external spaces, is one of exploration through intimate and distant views of the site. Conceived as a piece of furniture both in the way the building sits as an object in the landscape and with everything required being built-in, it responds only to the bare essentials of living – sleeping, bathing, cooking and reading."
Residential Architecture - Houses (Alterations and Additions)
Commendation: Willisdene House by Archier
Edith Emery Award for Residential Architecture: Mawhera Extension by Preston Lane Architects
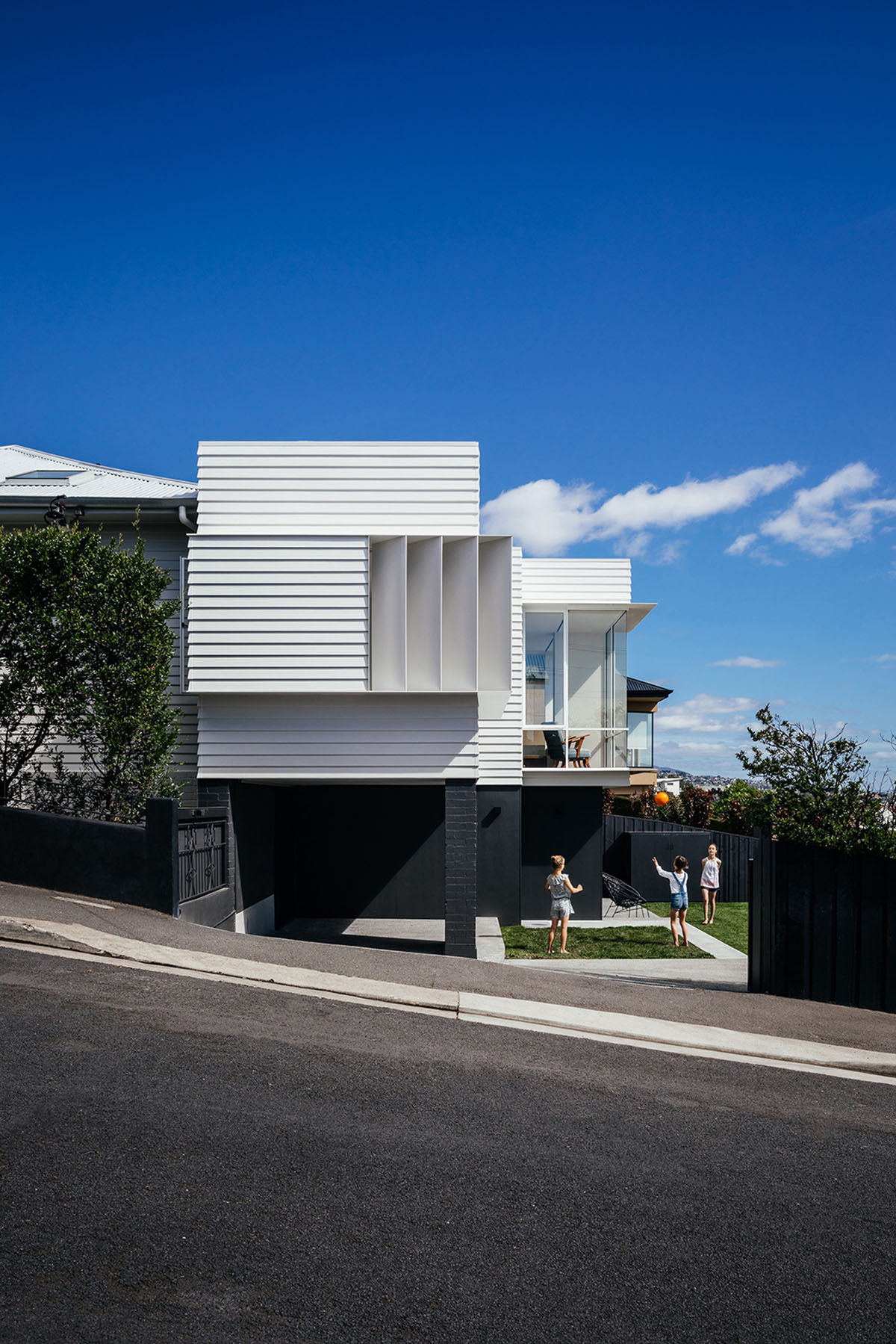

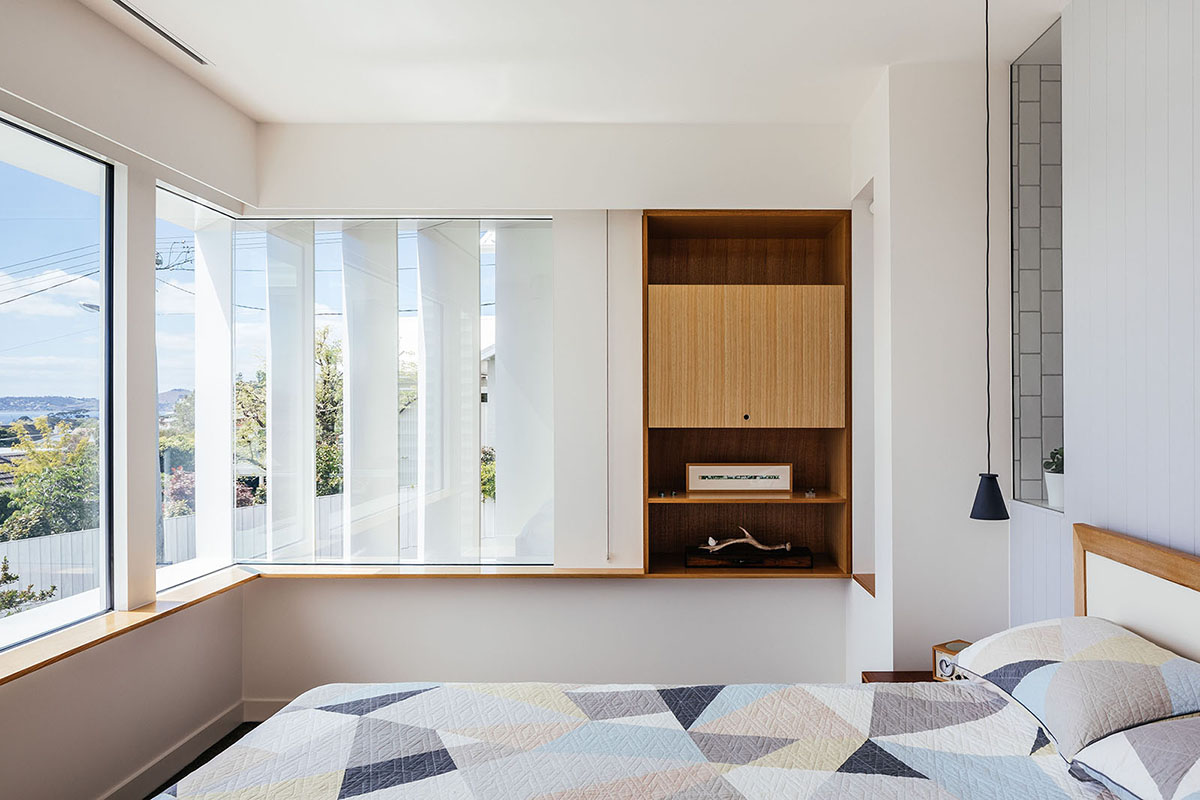
Images © Adam Gibson
Heritage Architecture
The Roy Sharrington Smith Award for Heritage: Luwa by Taylor and Hinds Architects and Aboriginal Land Council of Tasmania
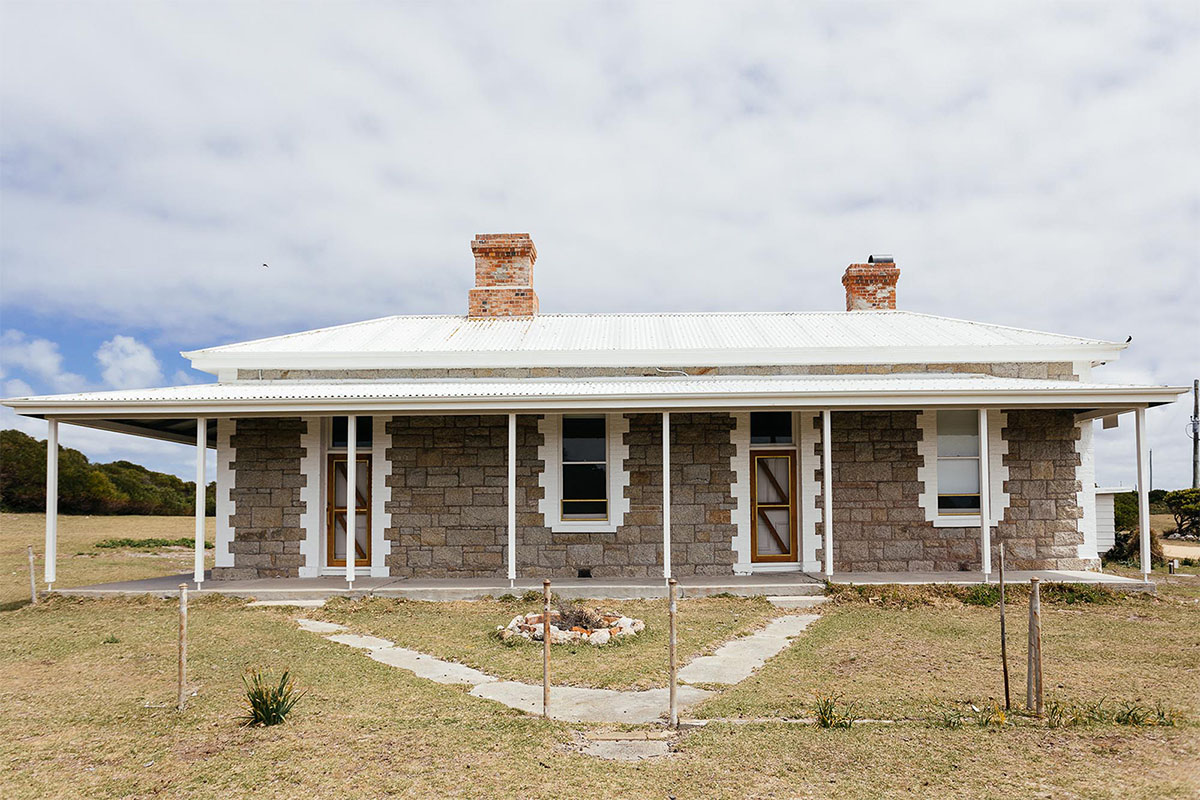
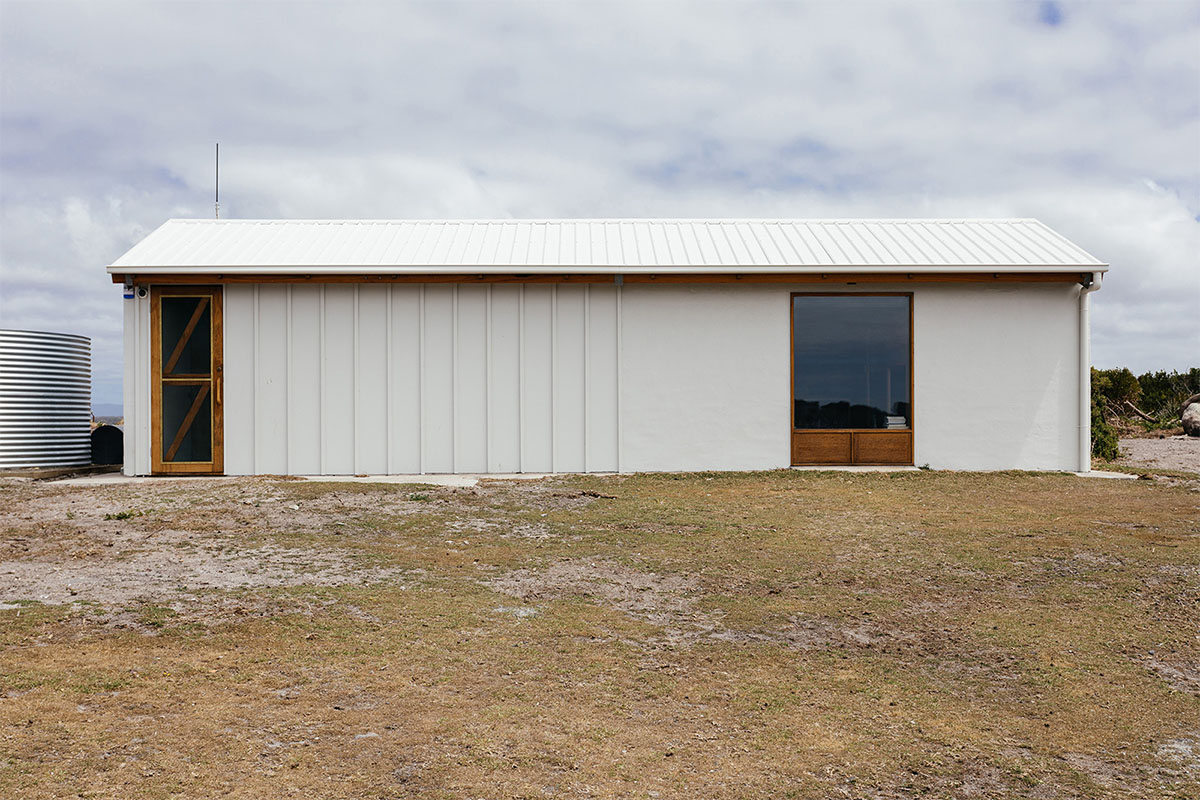

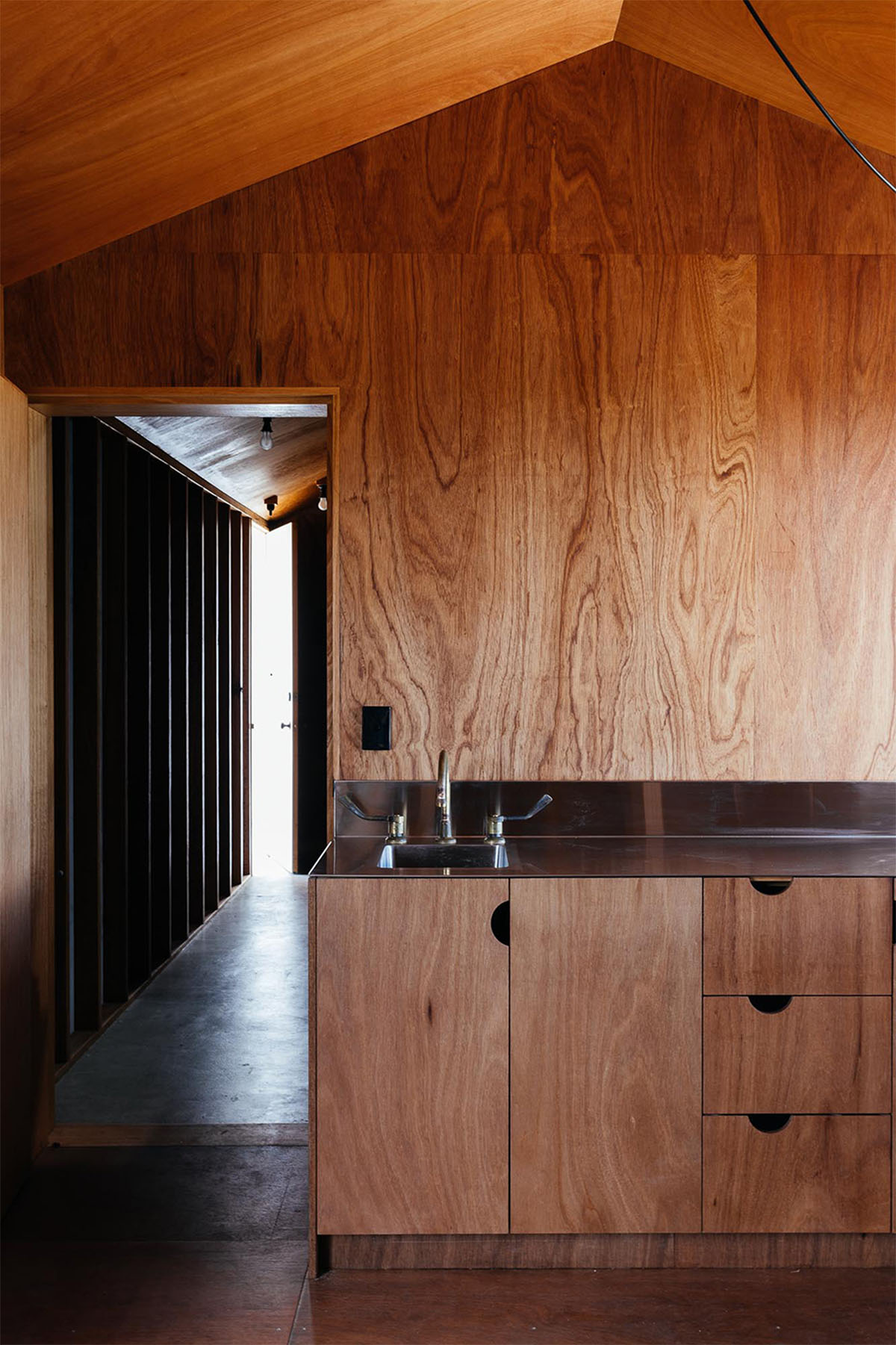
Images © Adam Gibson
Enduring Architecture
Architecture Award: Friendly Beaches Lodge by Latona Masterman and Associates

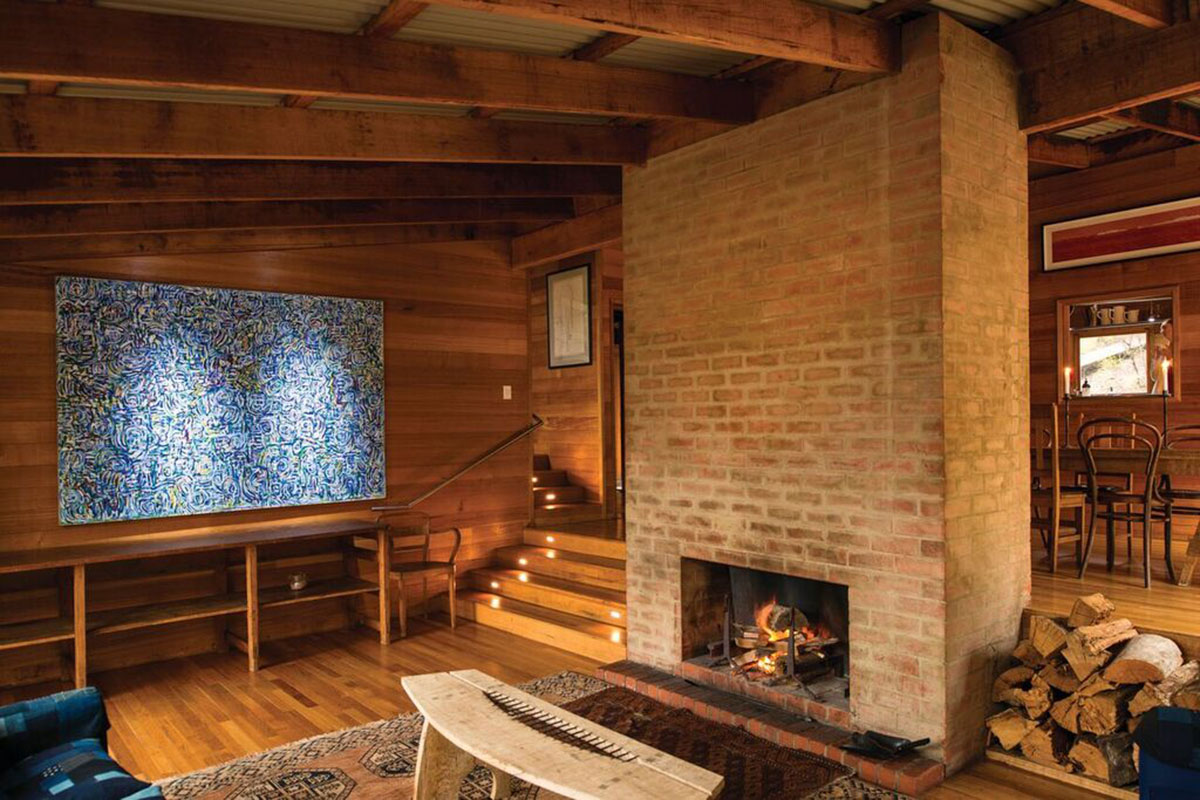
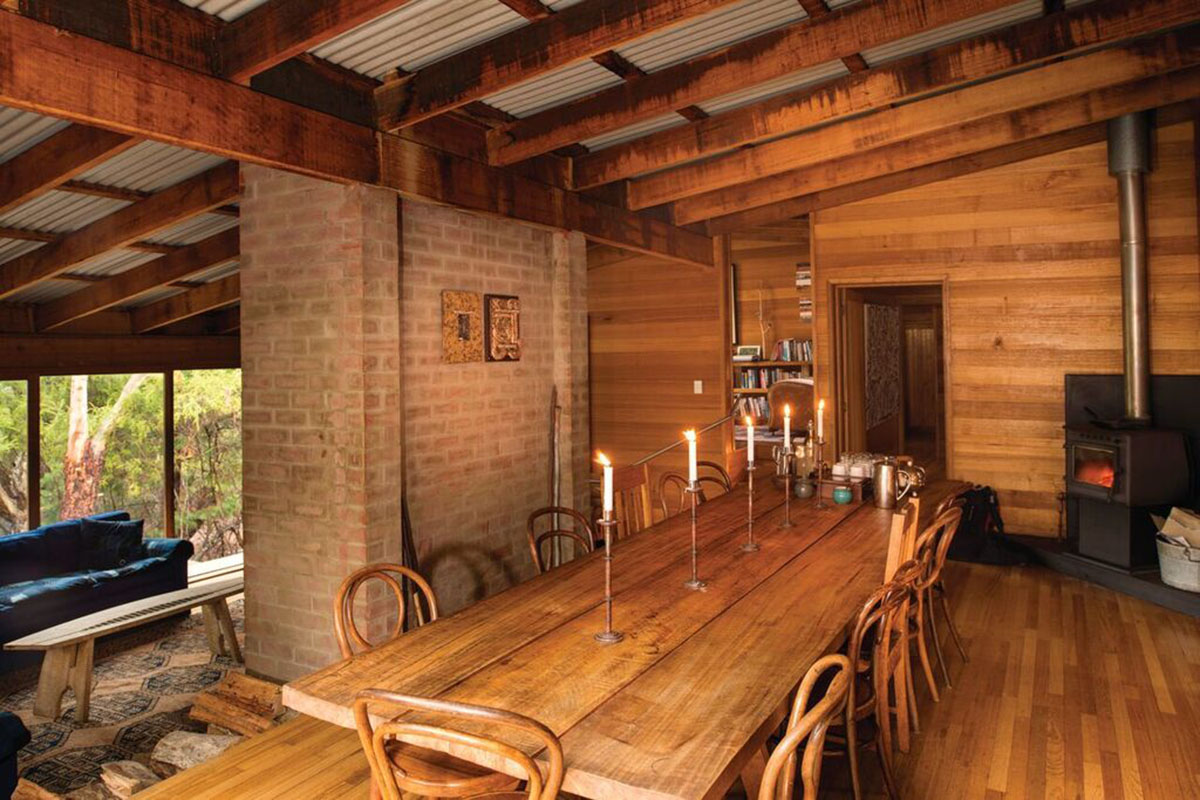
Images © Matt Newton
Public Architecture
Commendation: Port Arthur Visitor Centre by Rosevear Stephenson
Alan C Walker Award for Public Architecture: Kangaroo Bay Pavilion by Preston Lane Architects
Sustainable Architecture
Barry McNeill Award for Sustainable Architecture: Bruny Island Hideaway by Maguire and Devine Architects
Urban Design
Commendation: University of Tasmania City Apartments by TERROIR and Fender Katsalidis
Educational Architecture
Commendation: Helix – Scotch Oakburn College by birelli art+design+architecture
All images credit respective photographers courtesy of Tasmanian Institute of Architects
