Submitted by Hugo Merino Ferraz
Paulo Santa Cruz completes Atelier Z, a small functional workspace in Porto
Portugal Architecture News - Jun 10, 2018 - 04:56 16162 views
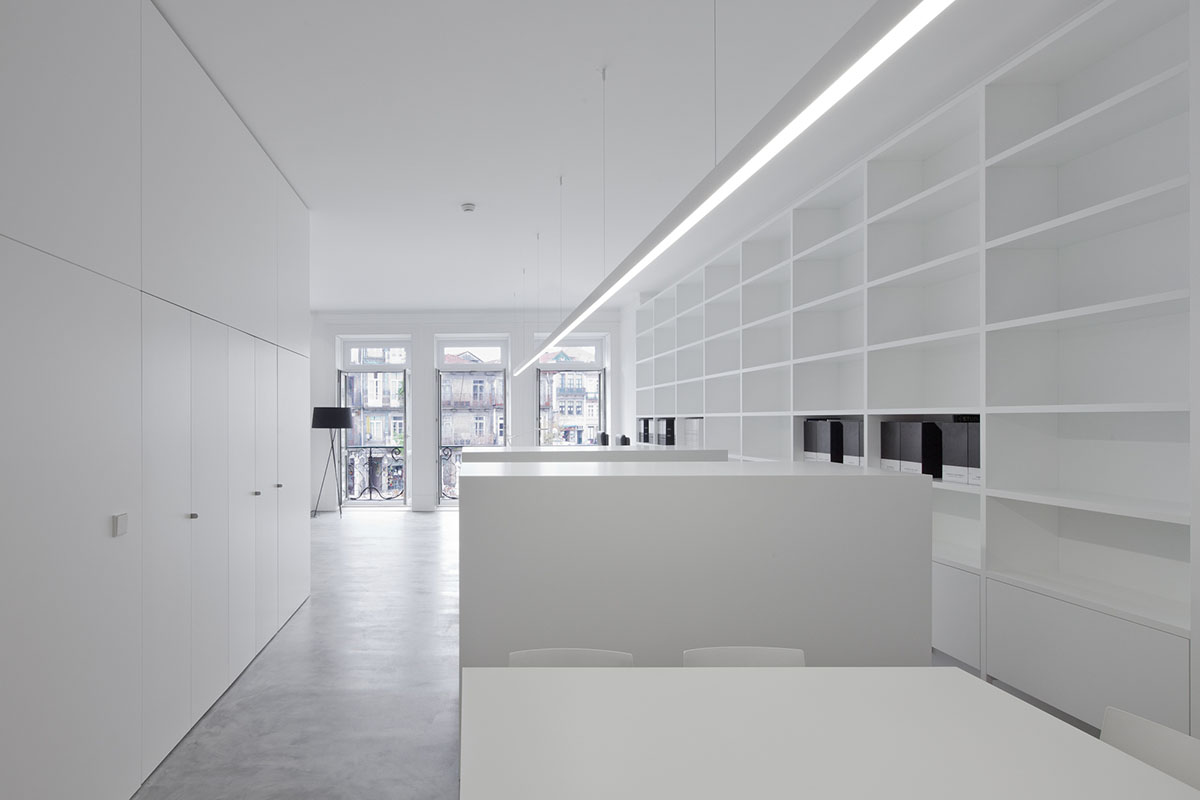
Located in the historic center of Porto, this small room of 55-square-metre was transformed into the architect's office of the author. Designed by Paulo Santa Cruz, who runs Paulo Santa Cruz - Arquitectos in Portugal, with a clean design, this transformed space is now a large and functional architectural office. The program was distributed according to its location and orientation, following the logic in a natural and coherent way.
Thus, the program included the development of six distinct areas: work area, printing area, meeting area, storage areas, kitchen and sanitary facility, which were organized into two groups, work and services, which were distributed throughout of a corridor that represents the total space to be redesigned.
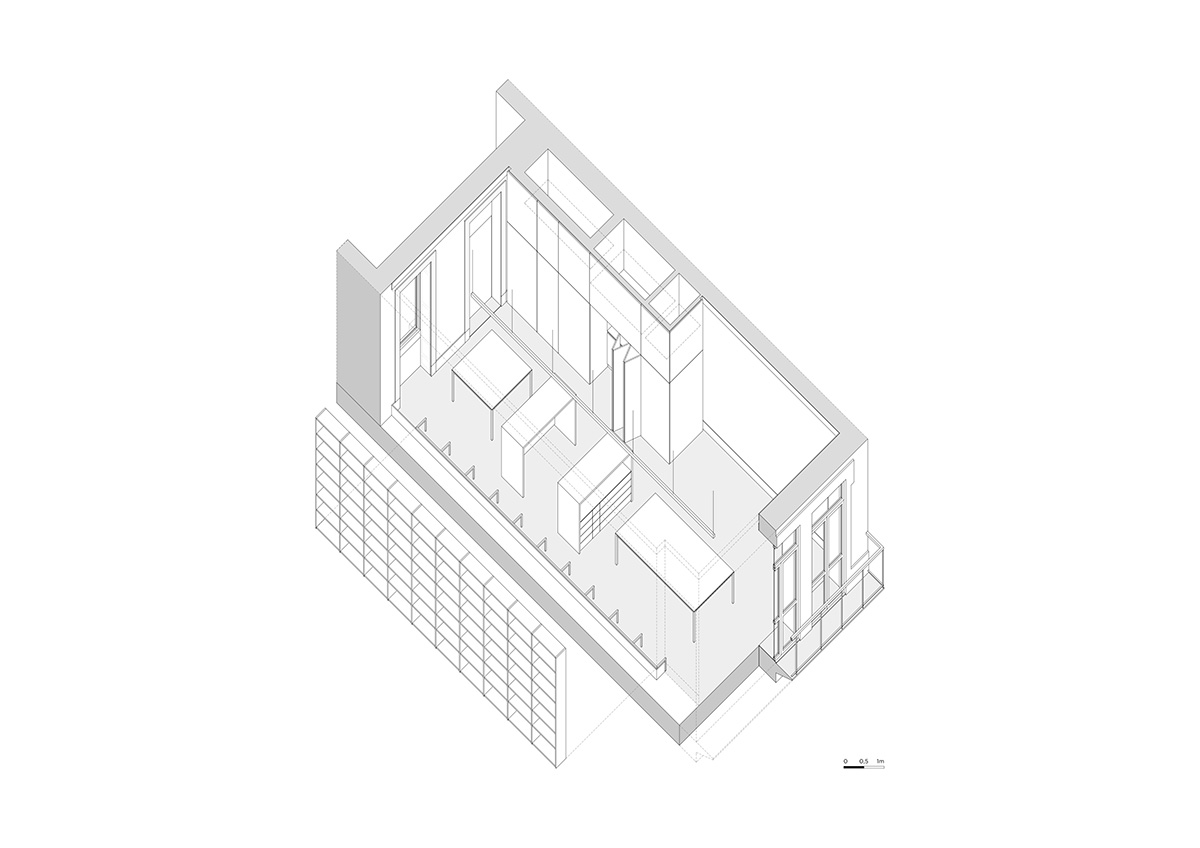
According to the architects,"This distribution results from the functionality and time of usage of each area, whereby the office was organized in a way that the most ephemeral spaces were located by the door, as opposed to the more permanent working areas which require the most privacy and light."

A shelf and a profile of light assume the relation of the whole, uniting it in an efficient and intelligent way, leaving some of the support areas enclosed in a volume attached to the corridor, thus giving a notion of open space and greater luminosity to the whole space.
This is a clear project where the form serves the function, an efficient and effective space, where the drawing assumes a preponderant role in the resolution of the final solution.
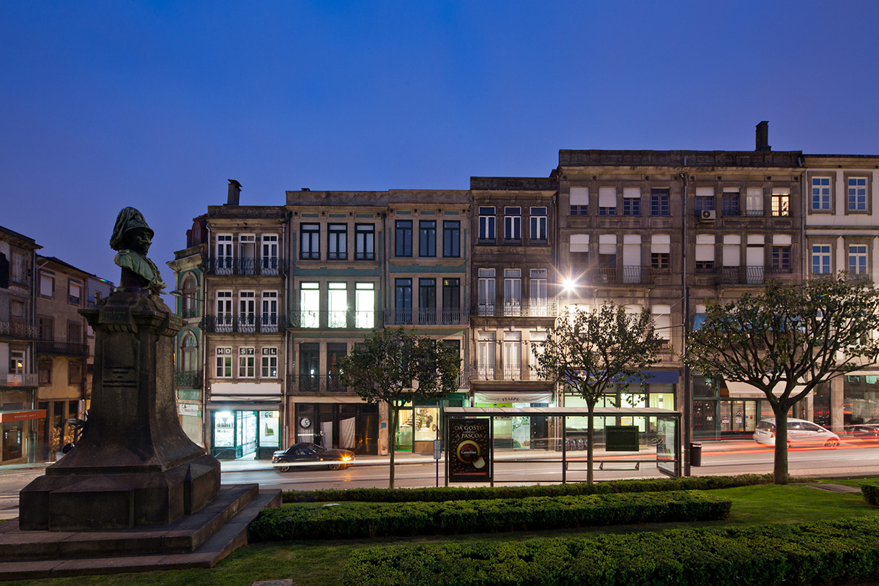
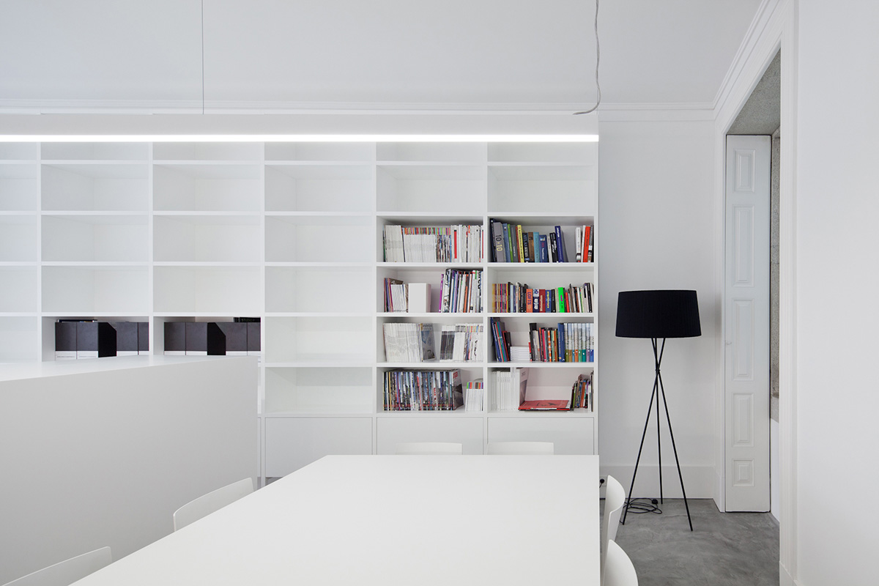

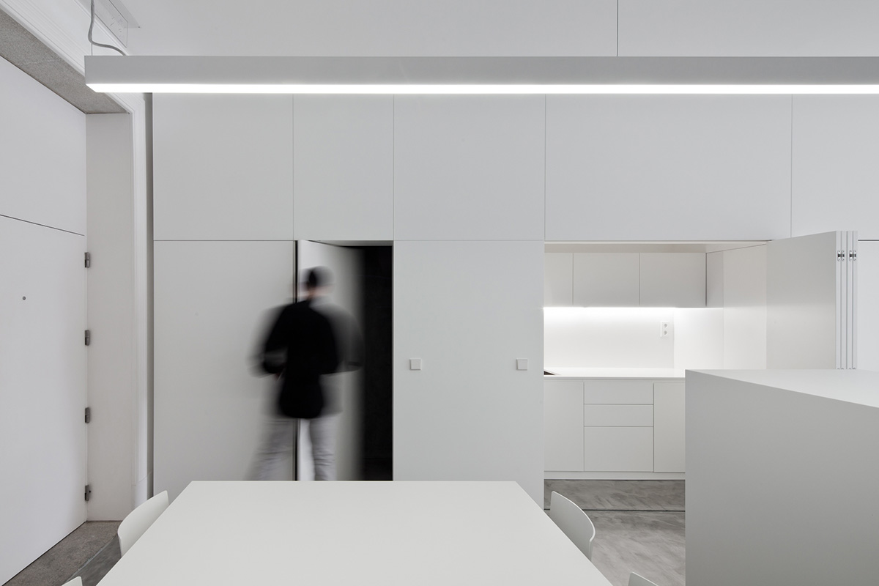
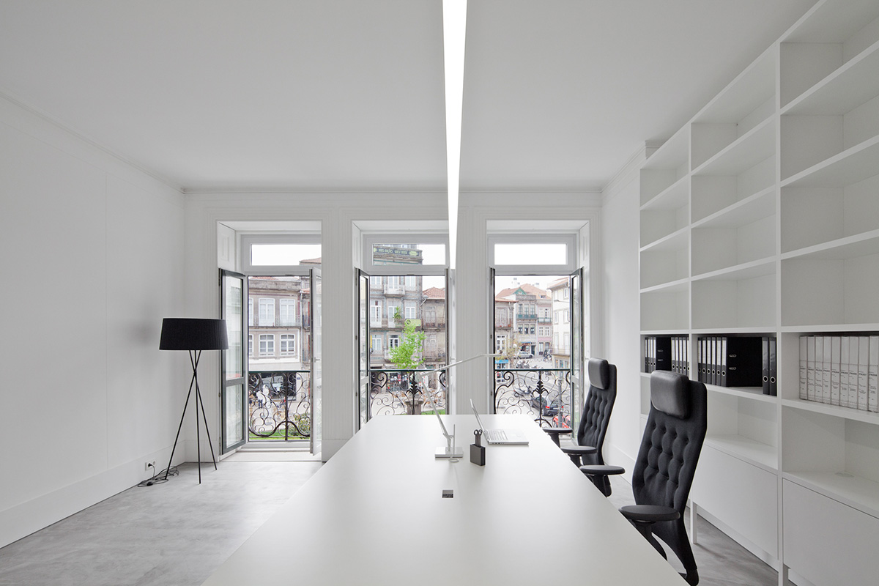
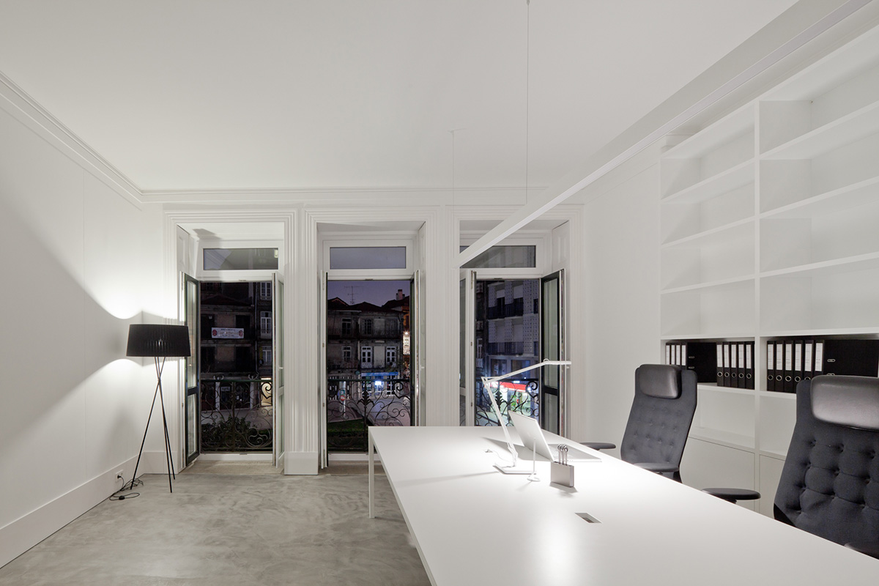

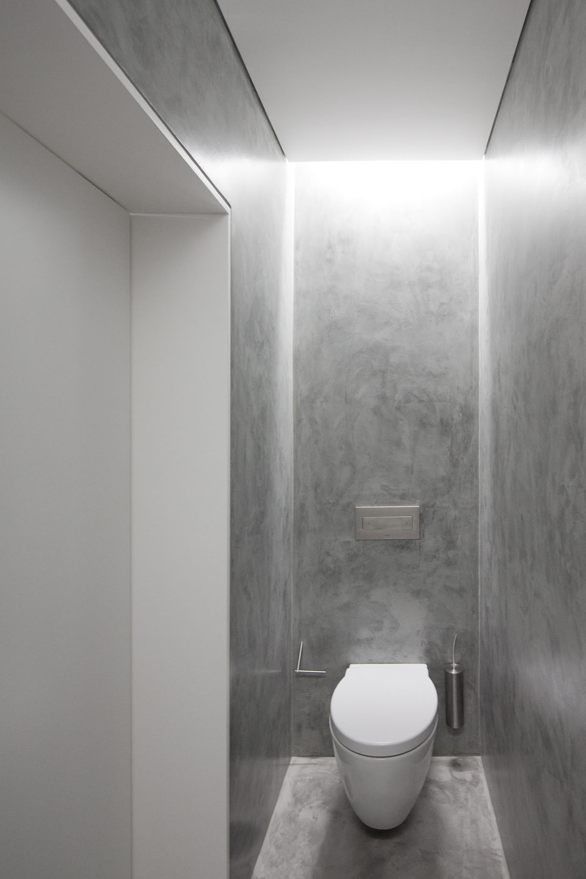

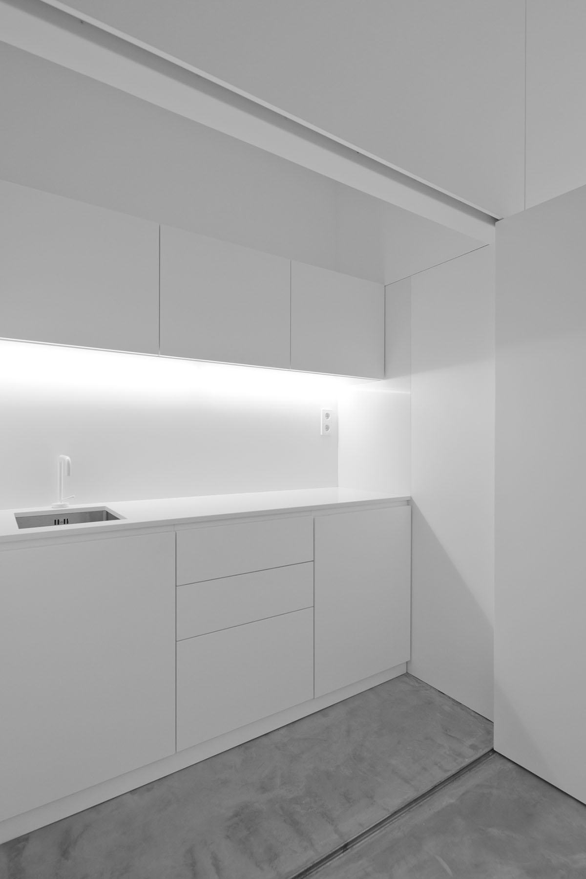


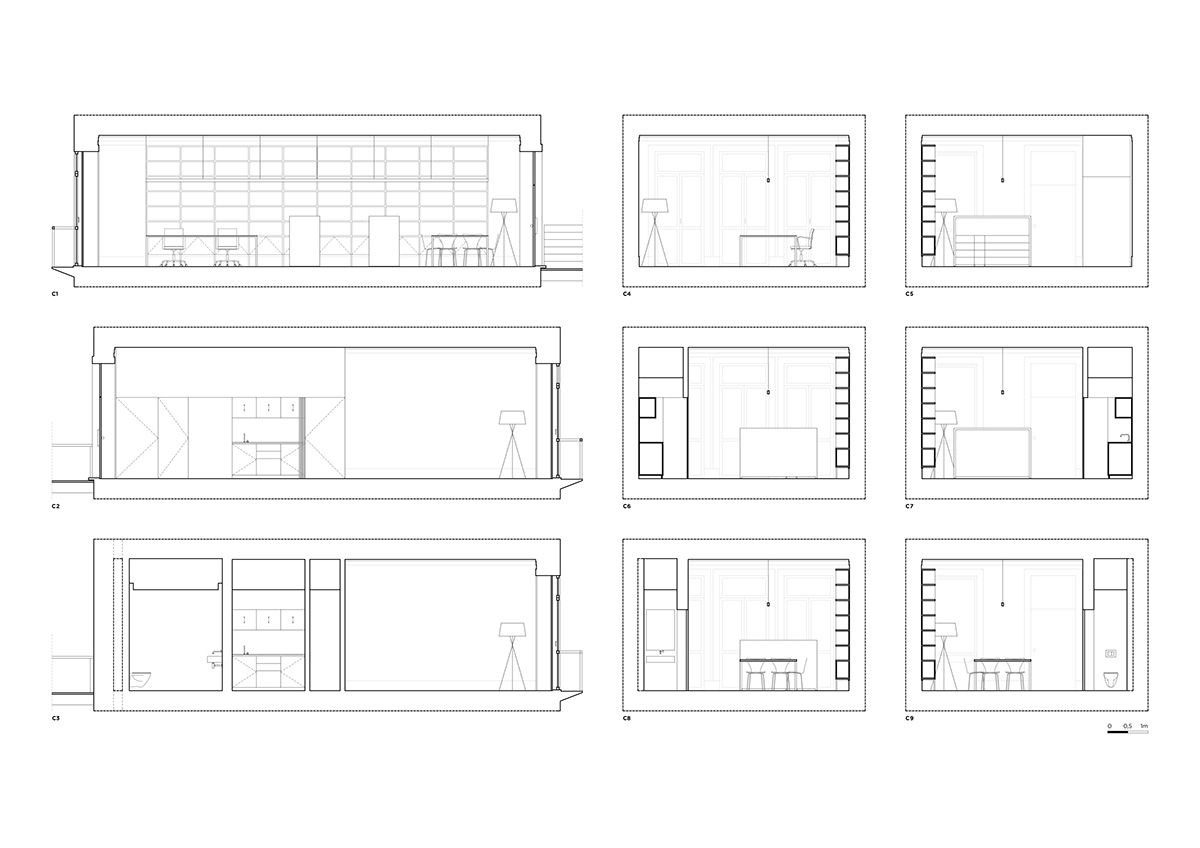
Project facts:
Architecture: Paulo Santa Cruz - Arquitectos
Name: Atelier Z
Location: Porto, Portugal
Area: 55 m2
Year: 2011
All images © João Morgado
> via Paulo Santa Cruz
