Submitted by WA Contents
Hong Kong Pavilion demonstrates Hong Kong's urban density with 100 Towers at Venice Biennale
Hong Kong Architecture News - May 31, 2018 - 05:16 23778 views
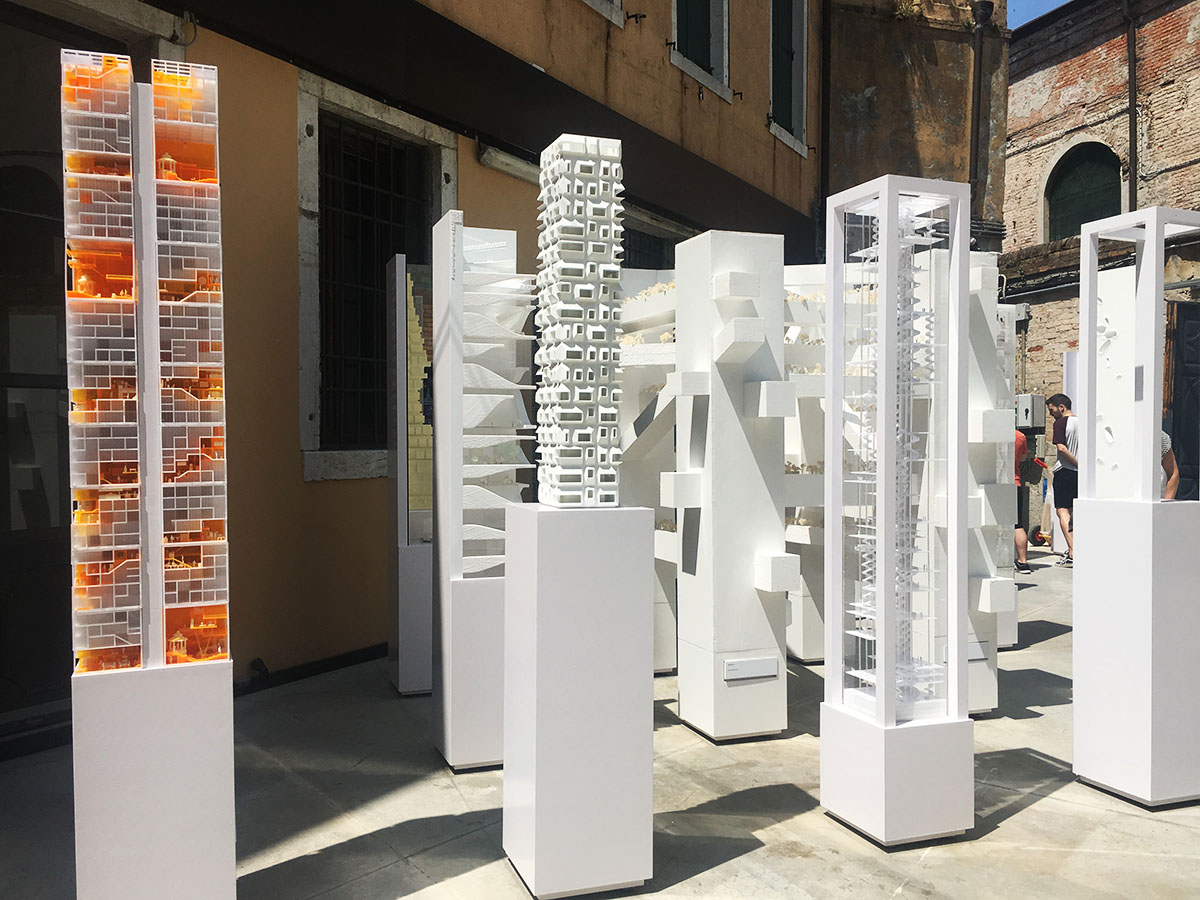
The Hong Kong Pavilion has presented the recent urban conditions of Hong Kong with giant 100 towers by 100 architects at the Venice Architecture Biennale 2018, which is curated by the Irish architects Yvonne Farrell and Shelley McNamara of Grafton Architects under the theme of Freespace.
Titled Vertical Fabric: Density in Landscape, the pavilion demonstrates the unique urban conditions of Hong Kong and explores the notion of freespace within the controlled vertical towers in response to the theme of Freespace.
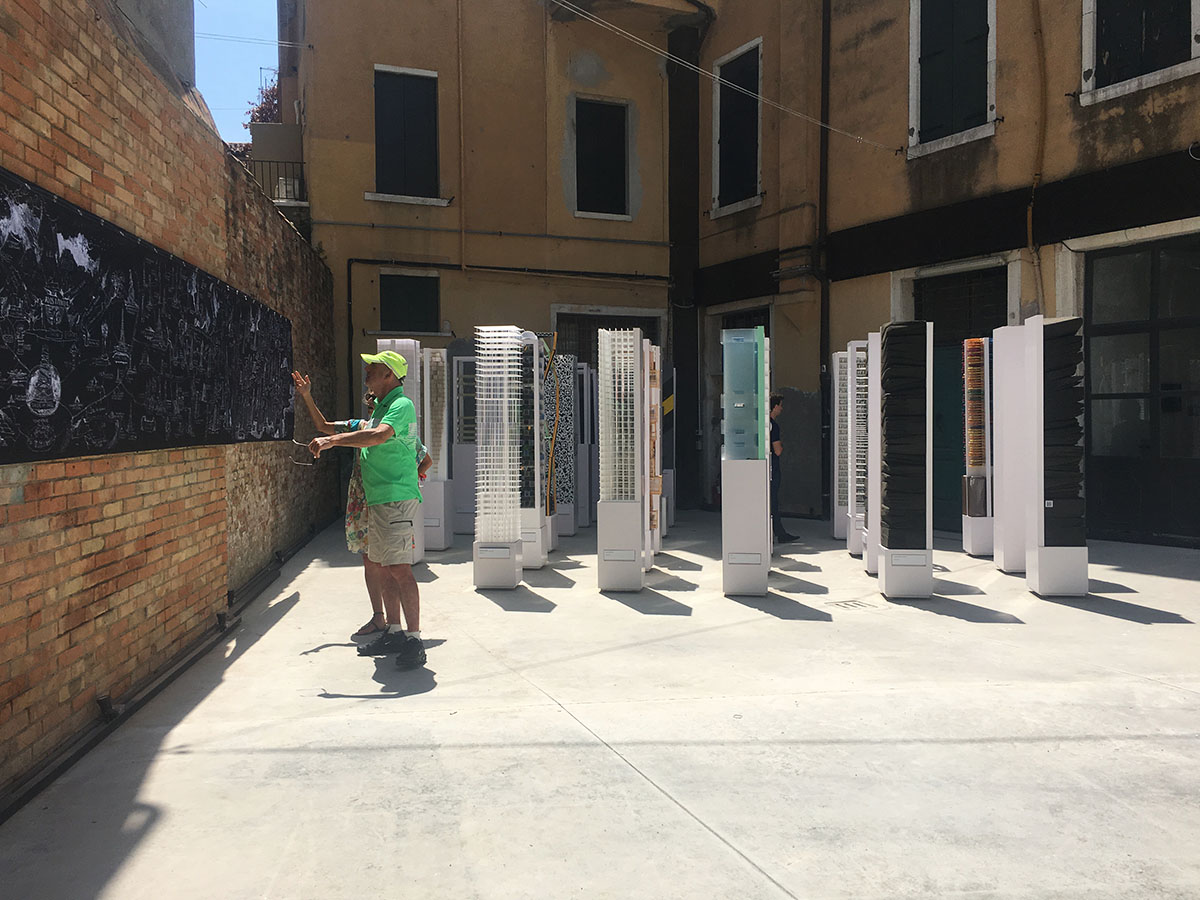
Curated by Weijen Wang with co-curators Thomas Chung and Thomas Tsang, the team installed 100 towers marching along the venue’s courtyard and extending into exhibition rooms, the exhibition illustrates the compactness of Hong Kong’s urban form.
Walking in-between towers through this miniature city, visitors experience the city’s spaces of vertical intensity, and discover the unique interpretation of freespace through thedesign of each tower. Intersected by landscape of hills and water as well as urban infrastructures, the exhibition also highlights modes of horizontal networks supporting the vertical fabric.

"With the planning of densely packed urban areas, Hong Kong allows most of its territory to be a landscape of freespace. While maintaining mostly small land parcels, the city’s slender towers provide porosity of urban gaps in-between," stated in the Pavilion's manifesto.
"However, under demanding expectations for achieving maximum efficiency on floor areas, what freedom of spaces can we still provide for Hong Kong’s tower typology?."
How can we re-think our tower spaces as a vertical miniature city with a generosity and inclusivity to facilitate better humanity and sustainability?."
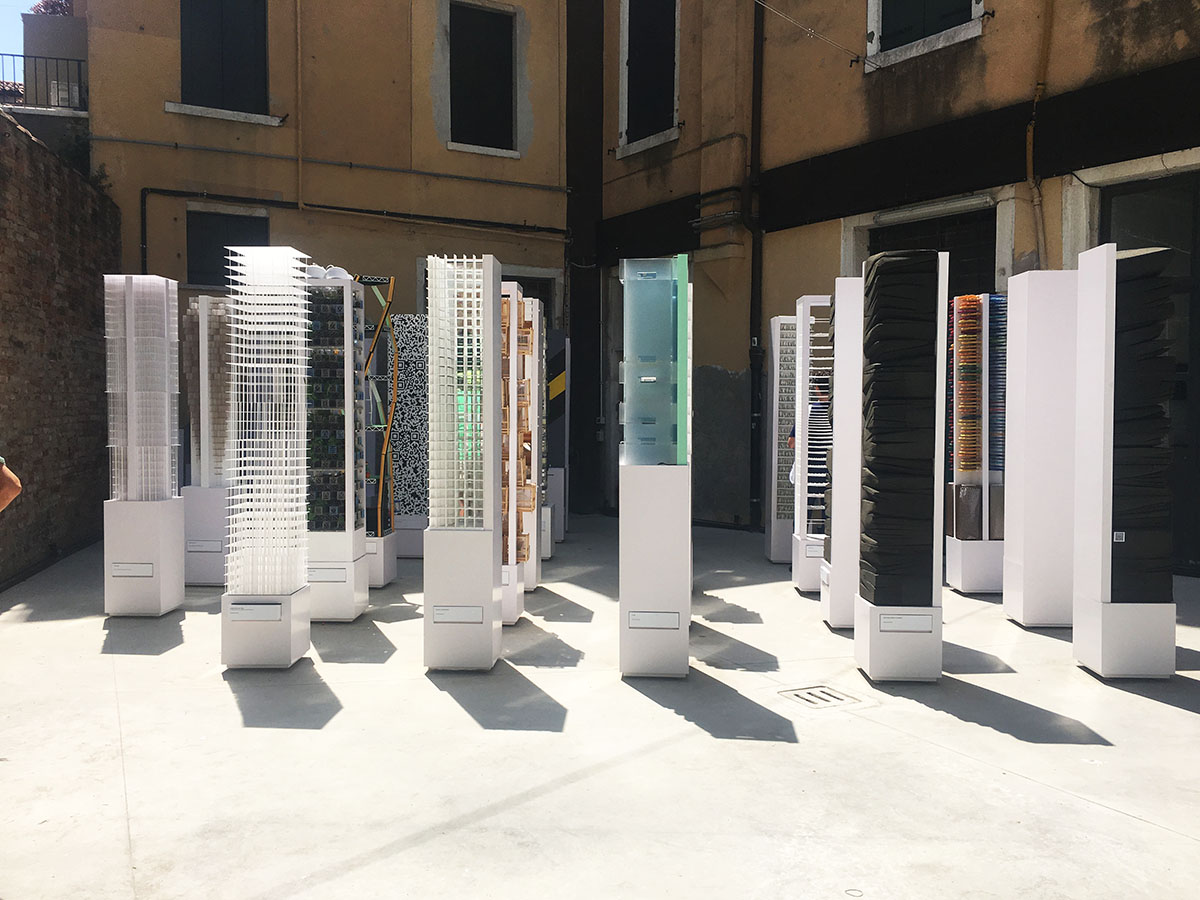
100 highly controlled white tower-models, with 360mmx 360mm square plan extrusion of 2.1 meters in height, will be assigned to exhibitors for re-defining the interior as well as exterior facades while maintaining their envelope as a collective urban form.
The tower models can be read as 1:100 scale, indicating typical 36m by 36m floor-plates of average pencil towers for vertical work/live spaces, while the 2.1m model height also suggests the average 40-50 storey towers in Hong Kong.

Three types of tower infrastructure are provided by the curators: Core, Frame, and Wall, each with options of different base-heights. The infrastructure models suggest the supporting systems of structure, circulation and services for typical slender pencil tower, while also set up the framework for model construction and shipping logistics.
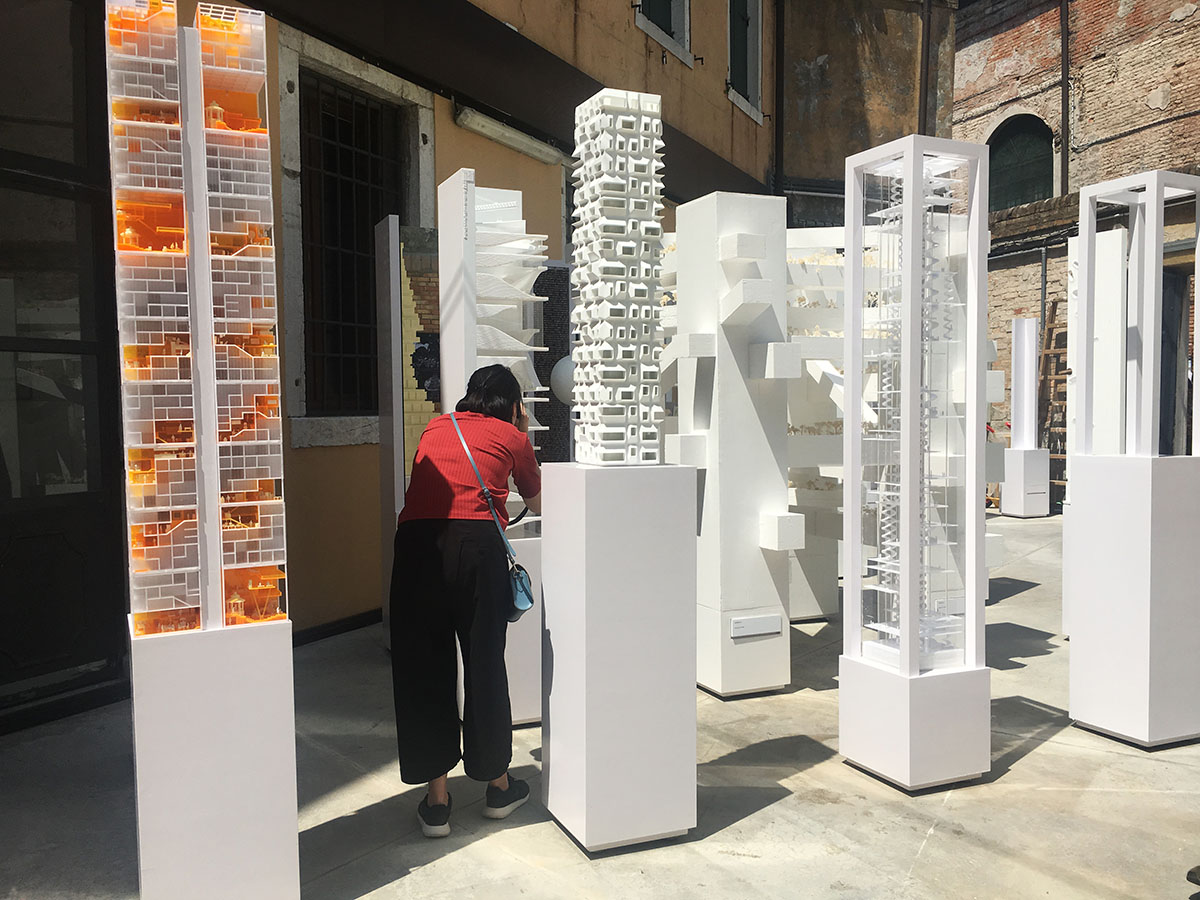
Adopting one of the given infrastructural systems as the construction base with options of three given base-heights, each exhibitor is open to design and install their tower of freespace. A detailed illustration on systems of infrastructure and model-base is attached for the exhibitor’s reference.
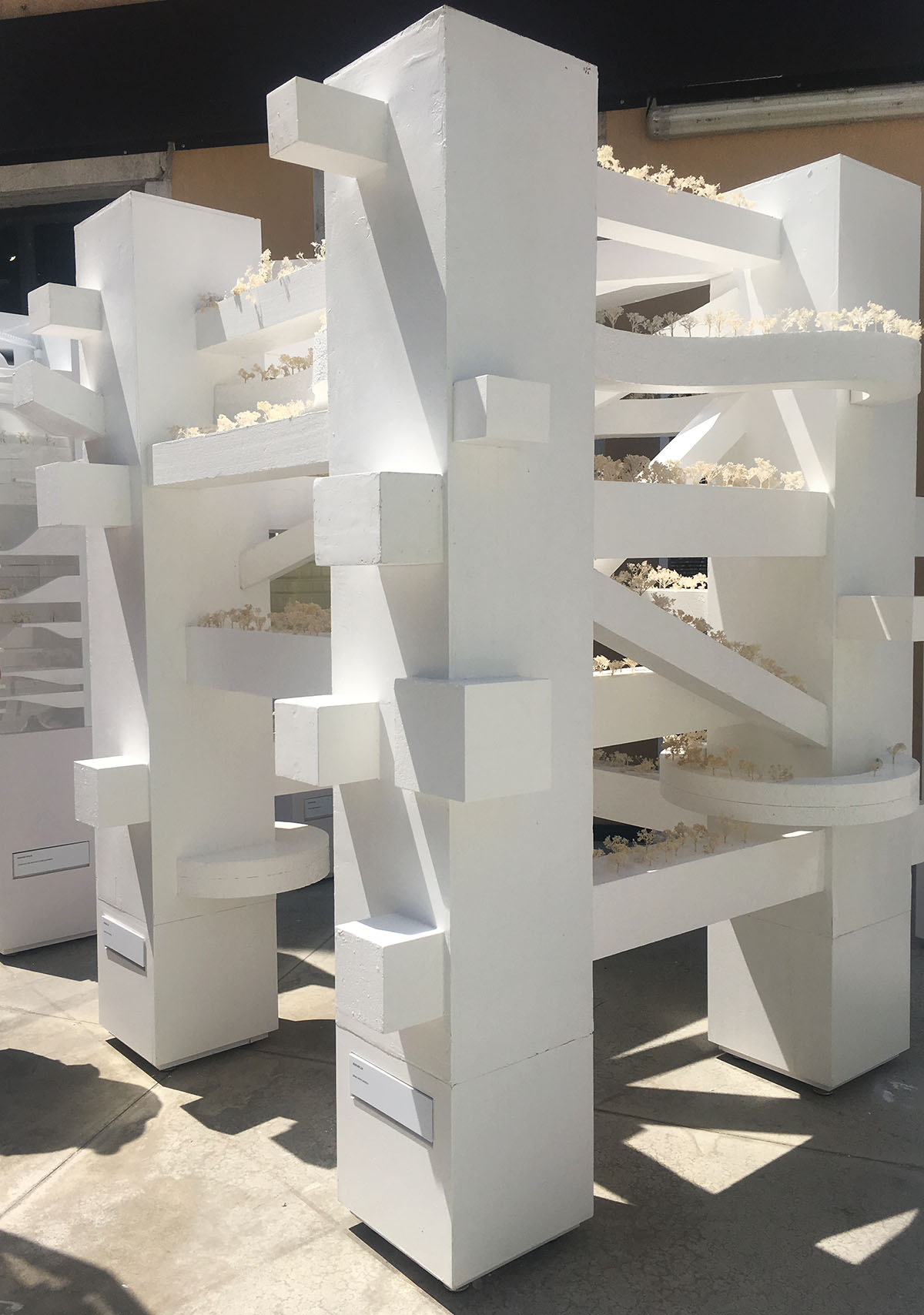
"The exhibition provides Hong Kong’s slender towers a platform of dialogue with the world, framing a discourse of vertical architecture and urbanism, and speculating how the towers of Hong Kong can be distinct from modern legends such as the Chicago Tribune Tower Competition, Delirious New York, Tatlin or Sant'Elia, Wright or Mies, Fuller or Isozaki," reads the manifesto.

The Hong Kong pavilion not only manifests innovation within constraints through generating extraordinary spaces from the ordinary, it also provides architects collectively an opportunity to make statements on the design of tower typology, incubating visions for vertical freespace facing global challenges in technology, environment, society and culture.
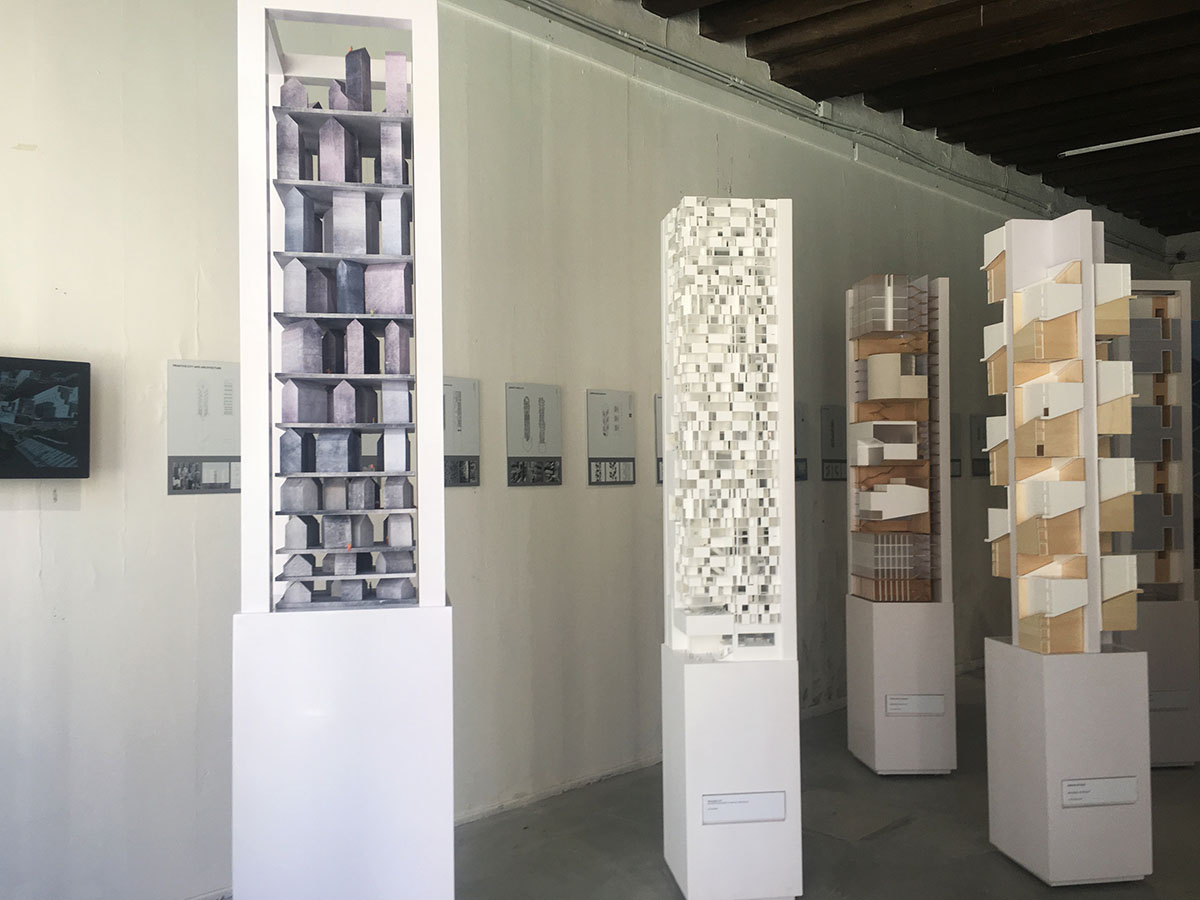
"Looking down on Hong Kong’s Central from the Victoria Peak, we always are amazed by the wave of towers springing up from the sloping terrain down to the harbor front. The city’s vertical fabric spreads along the water edge as a belt of tightly woven texture, extending through Wan Chai all the way to Chai Wan," said the curatorial team.
"Its verticality is only punctuated by the horizontality of elevated freeways slicing through, and momentarily agitated by multi-level junctions when different horizontal momentums— highways, subways, ferries, skywalks, escalators—intersect with the verticals. Yesterday’s tenement blocks contrast today’s urban towers; together they form a complex totality in which one seems to compensate the other."

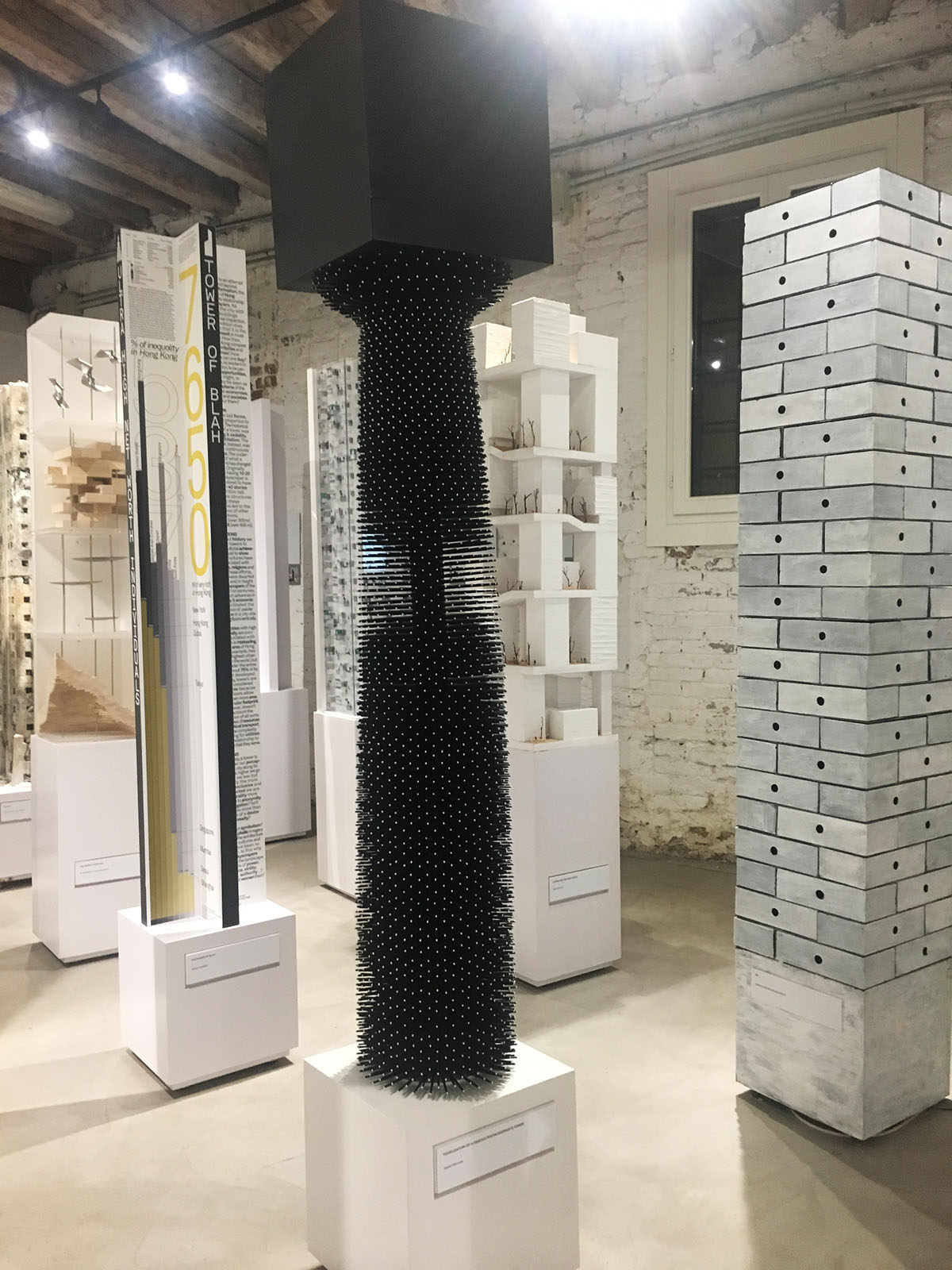
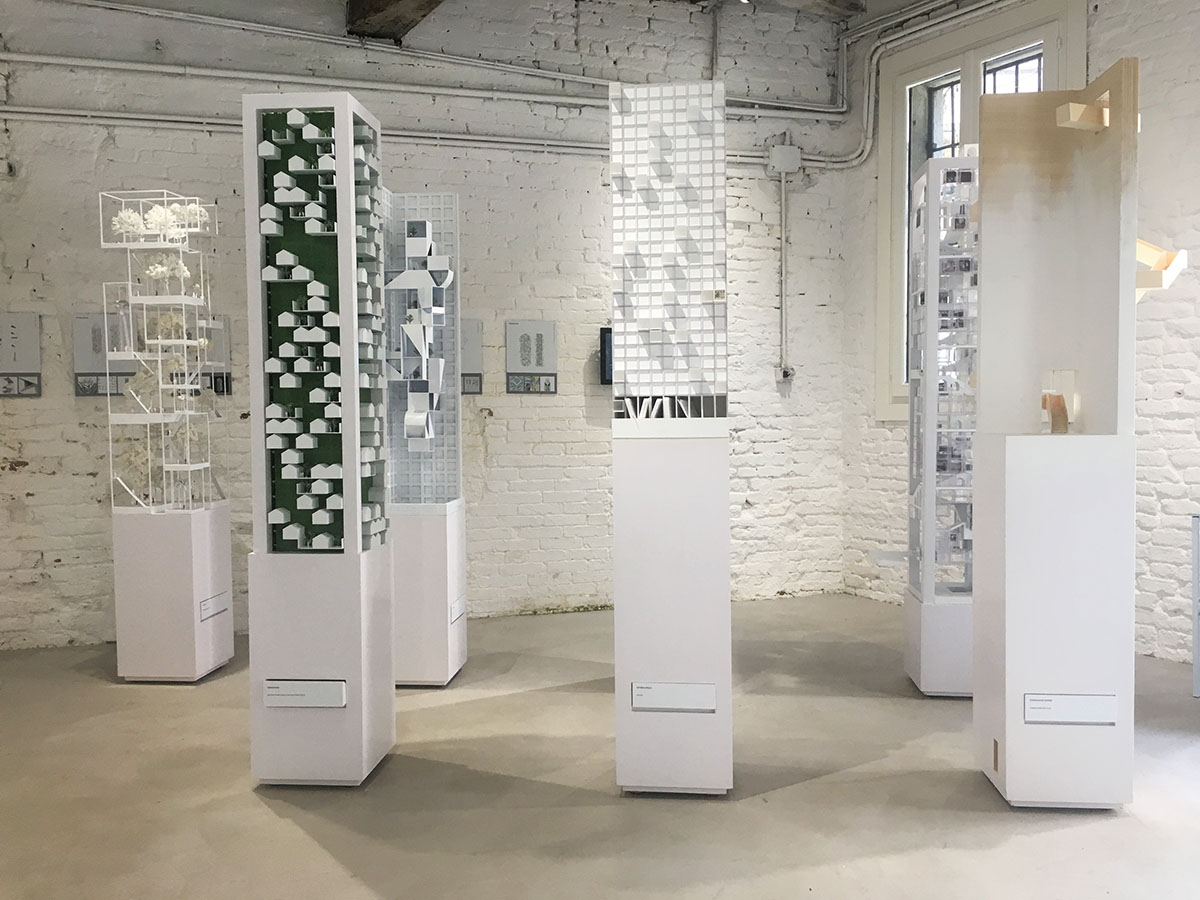
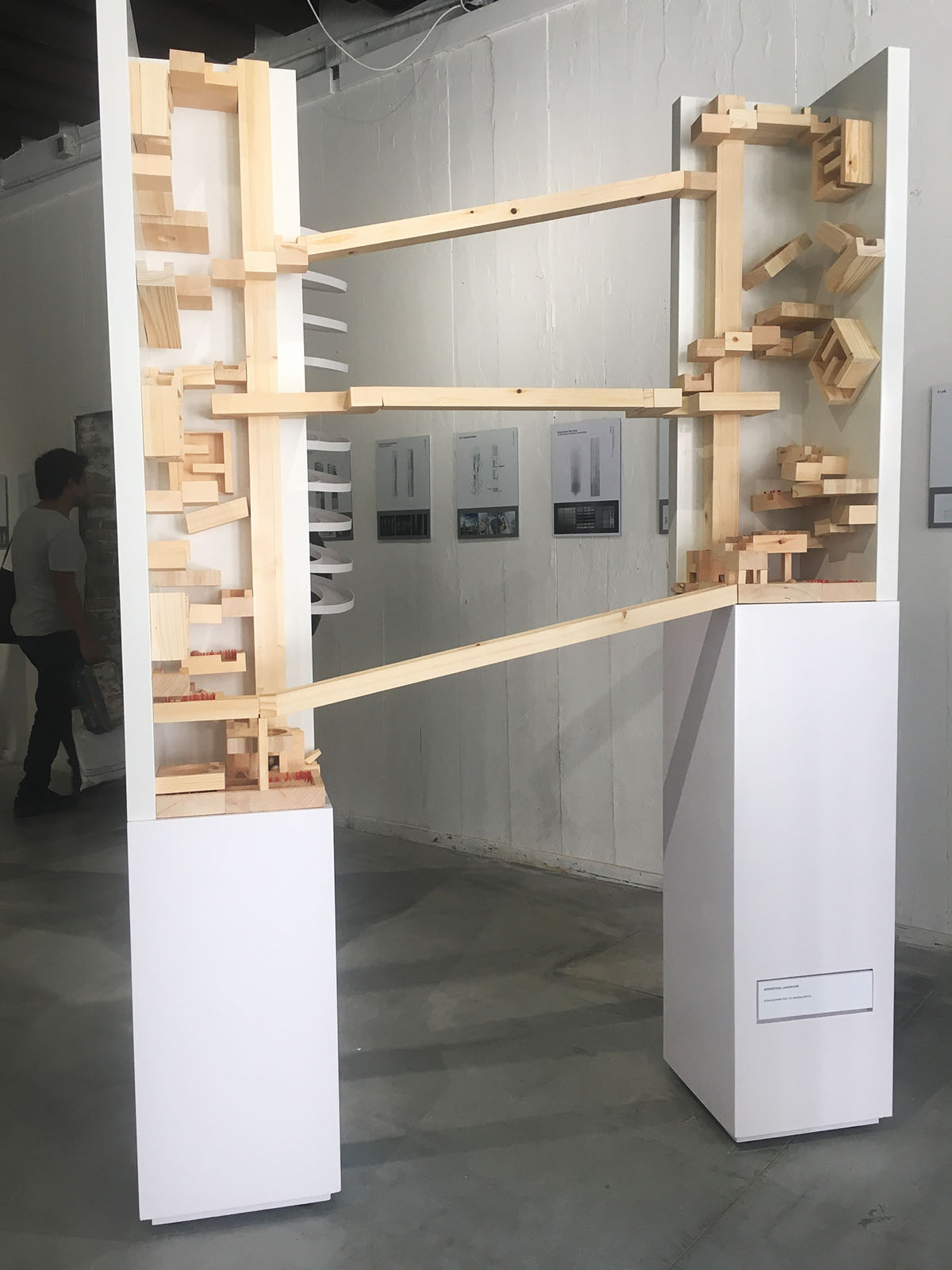
Organized by the Hong Kong Institute of Architects Biennale Foundation and Hong Kong Arts Development Council, the Pavilion takes place at the Arsenale (Campo della Tana), just across the entrance of the venue.
The 2018 Venice Architecture Biennale, curated by Yvonne Farrell and Shelley McNamara, will be on view from May 26th to November 25th, 2018 in the Giardini and the Arsenale, and around other venues in Venice.
All images © World Architecture Community
