Submitted by WA Contents
Akihisa Hirata built Tree-ness house that can create organic mass with indoor and outdoor spaces
Japan Architecture News - May 31, 2018 - 03:58 25787 views
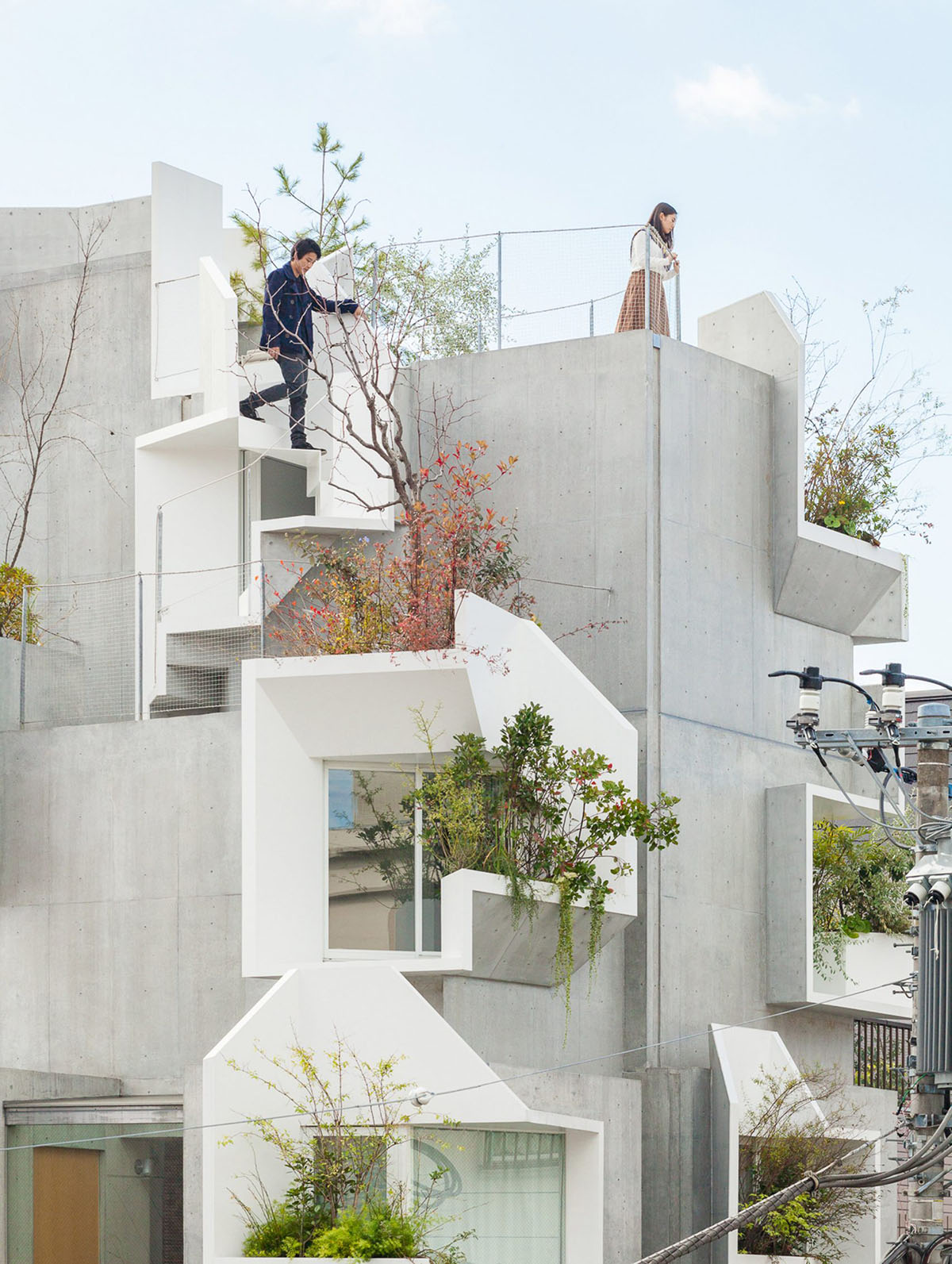
Japanese architecture studio Akihisa Hirata Architecture Office has built a vertical housing that contains various types of housing units, distorted windows and protruding balconies on the whole building to create like "a complete tree" as an organic structure.

Located in the city of Tokyo, Japan, the mixed-use complex, named "Tree-ness House", contains different types of housing units and galleries varied in sizes and height, built in the Toshimaku ward.
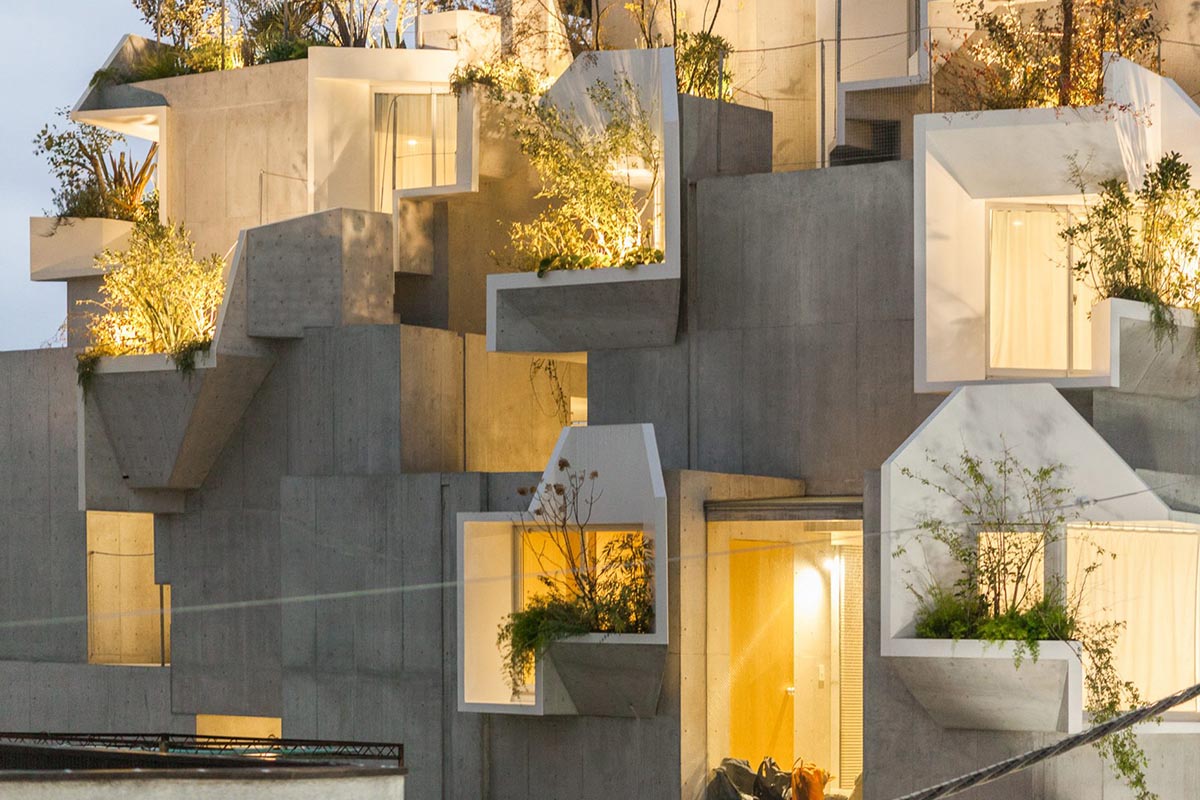
Completely acting as "a tree" in the existing neighbourhood, the 331-square-metre building is organically integrated with concrete boxes, trees and of their different parts, having different characteristics, such as a trunk, a branch, and a leaf.
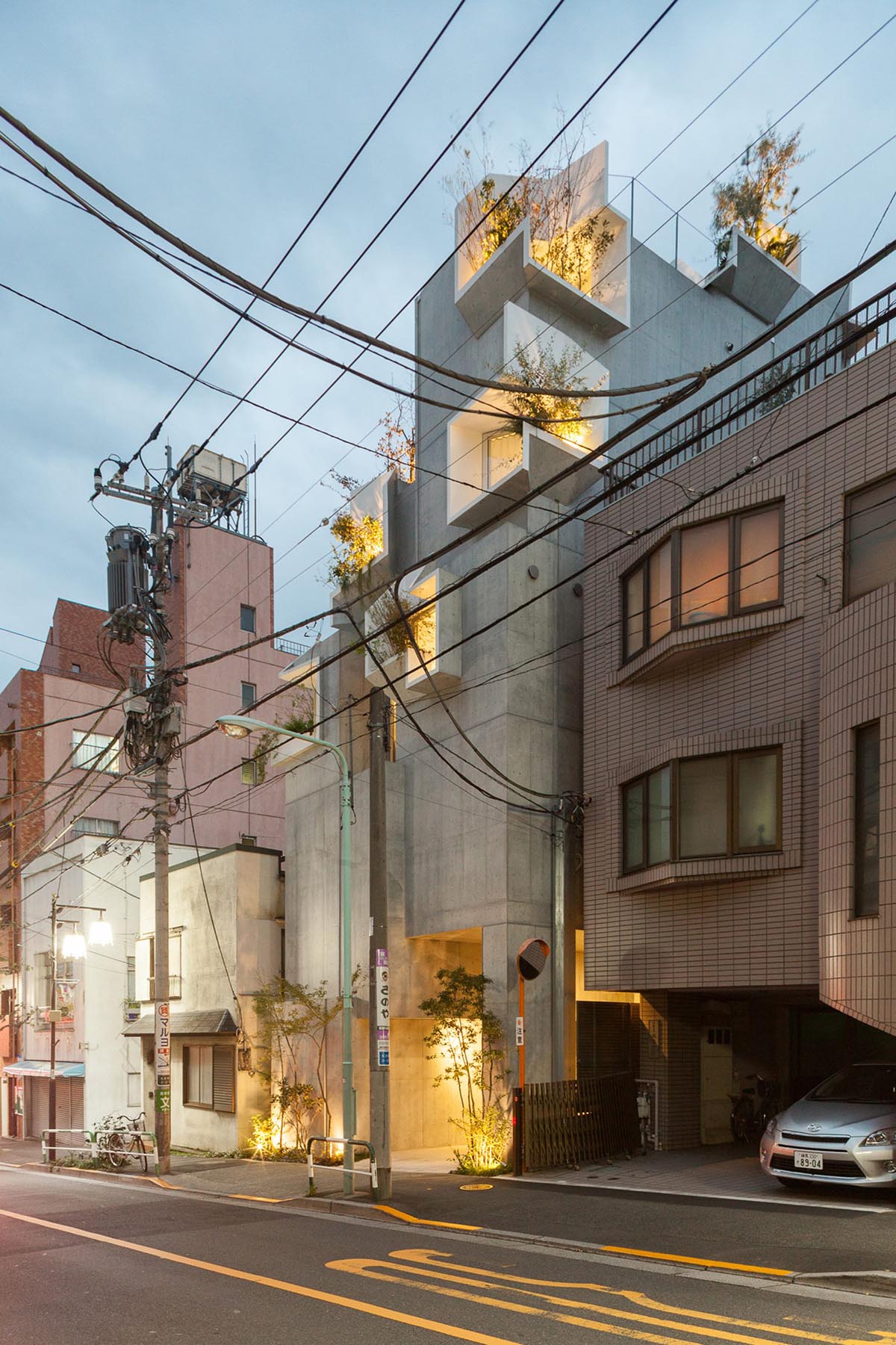
"As with the tree, we tried to create an organic architecture that could be formed by a hierarchical combination of different parts such as plants/pleats (as openings) / concrete boxes," said Akihisa Hirata Architecture Office in a project description.
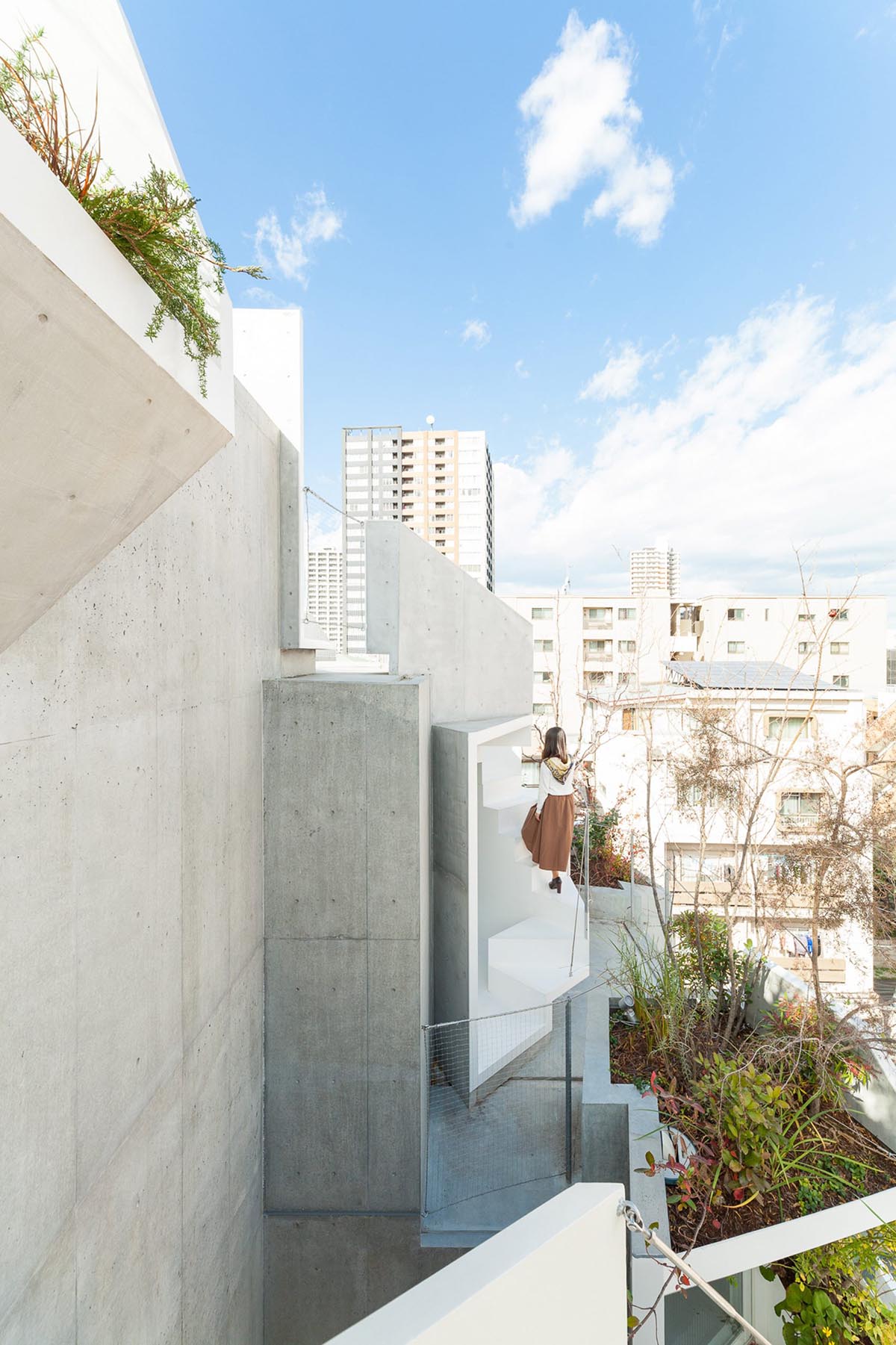
The studio placed concrete boxes as three-dimensionally through the whole vertical block so that the main structure can contain complicated solids and voids.
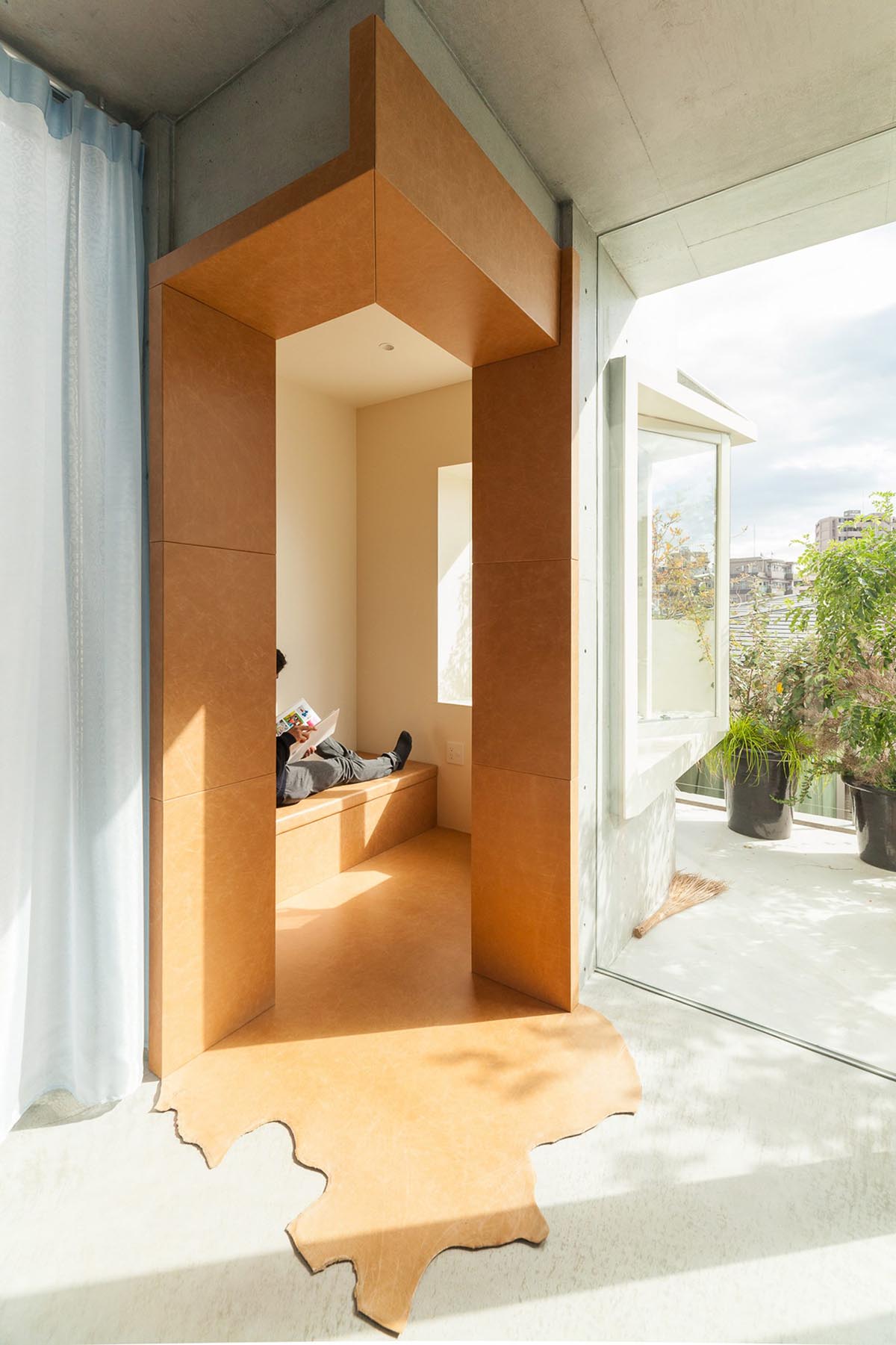
"Then, open the windows with pleats in them, agitating the inside and outside, and at the same time create a place that fits with the physical sensation of the person. In addition, we set up planting around the pleats and create an organic whole like breathing in the surrounding environment like a tree," the studio added.
"We set up a calm environment such as bedrooms and a gallery inside of the box. On the other hand, the outside of the box becomes terraces, gardens, and the place surrounded by glass as the living room and dining room."

Rather than focusing only the internal space of the building, the studio made the entire space,including the external space and the garden three-dimensionalized overlooking the street.
"I intended to create a futuristic and savage architecture that awakens human animal instincts in which the inside and outside are reversed multiple times," explained Akihisa Hirata, the funder of the studio.

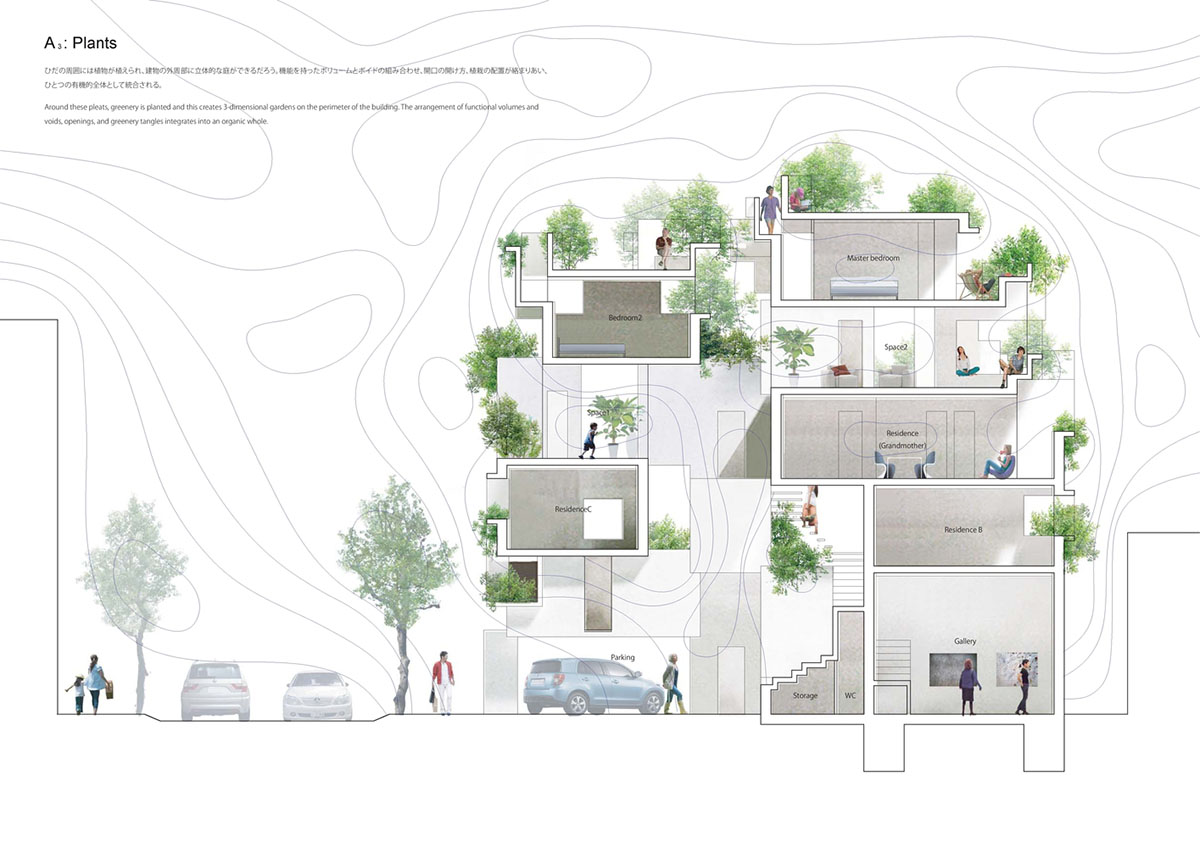
The plans also include variations to create different rooms and galleries, which are all working harmoniously in three dimension. In the section, it can easily be seen that the units are shifted in different angels and their sizes are change to accommodate different life styles of many generations.
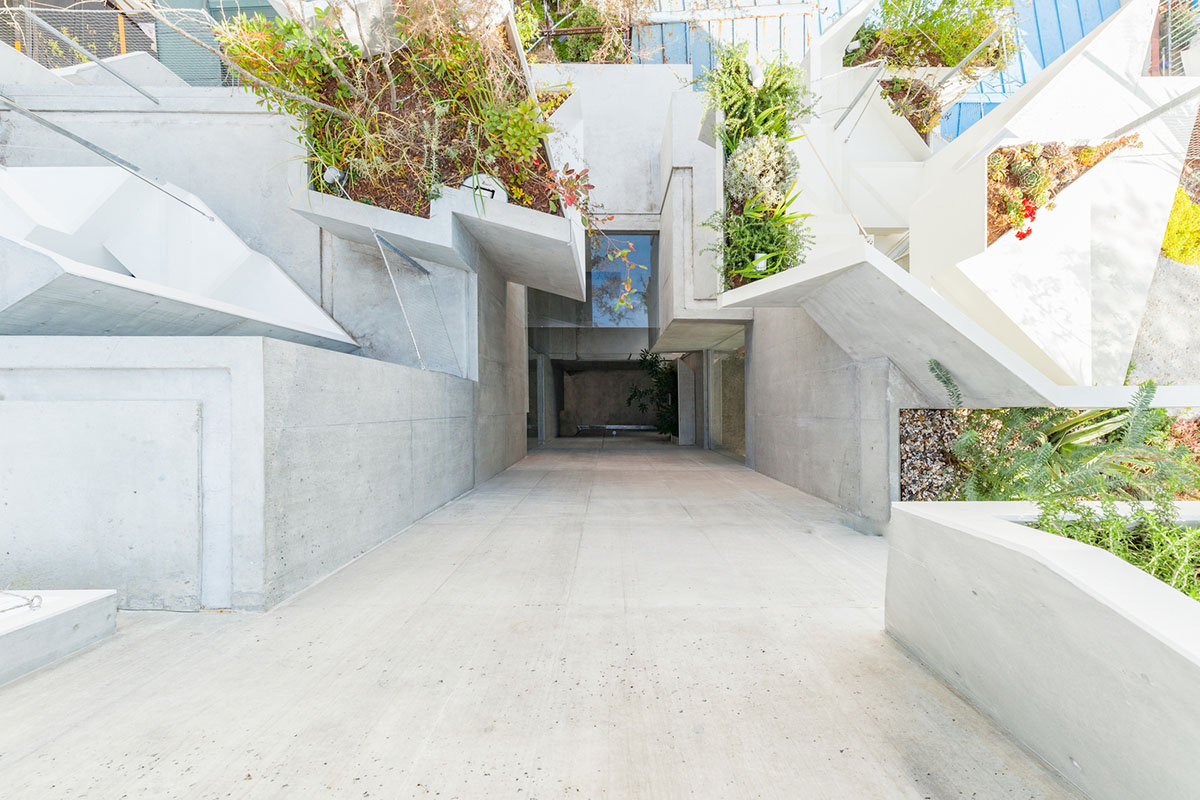
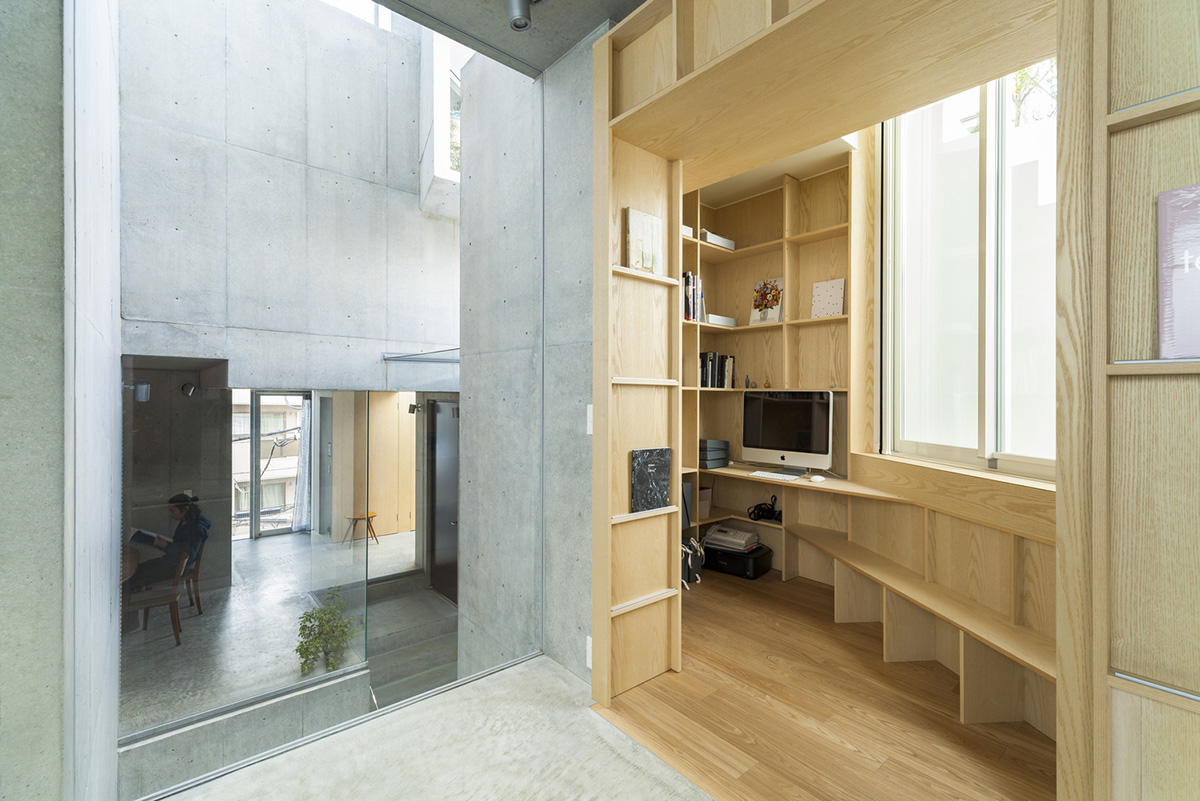
All images © Vincent Hecht
