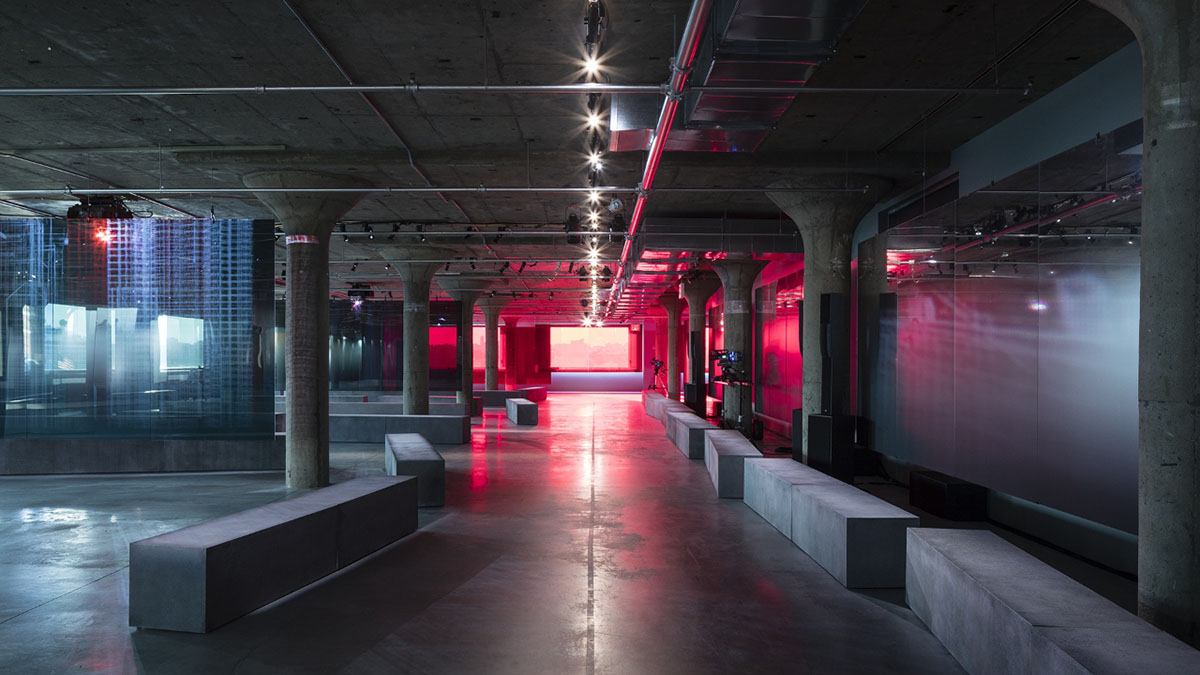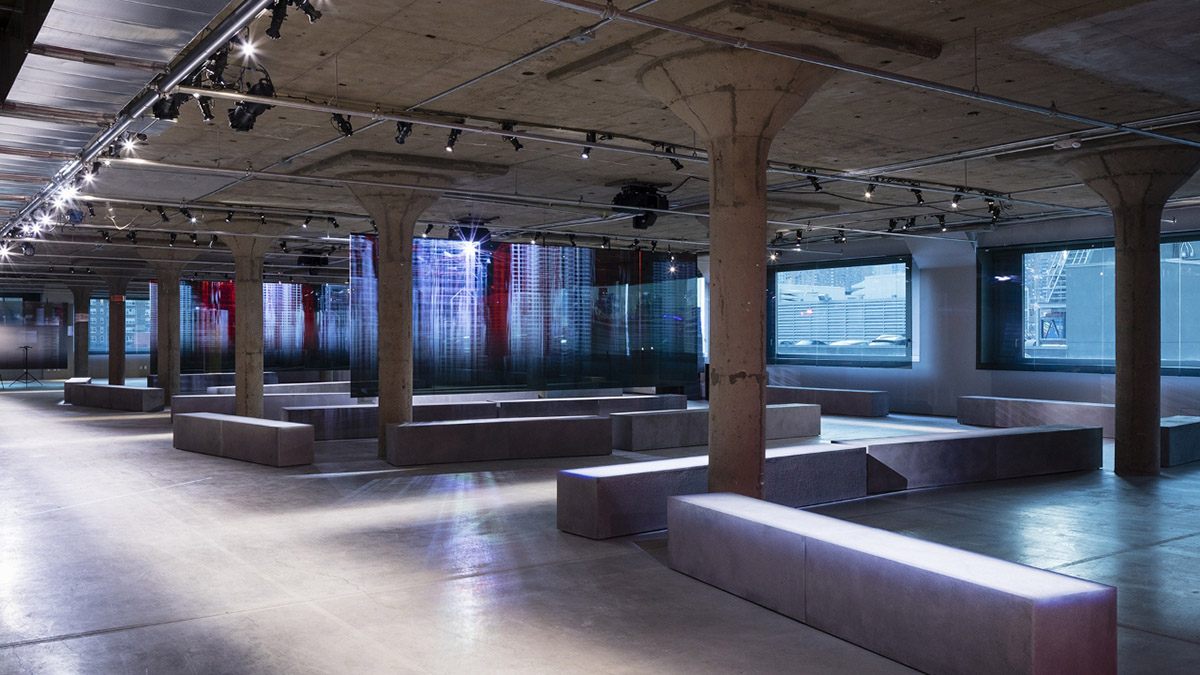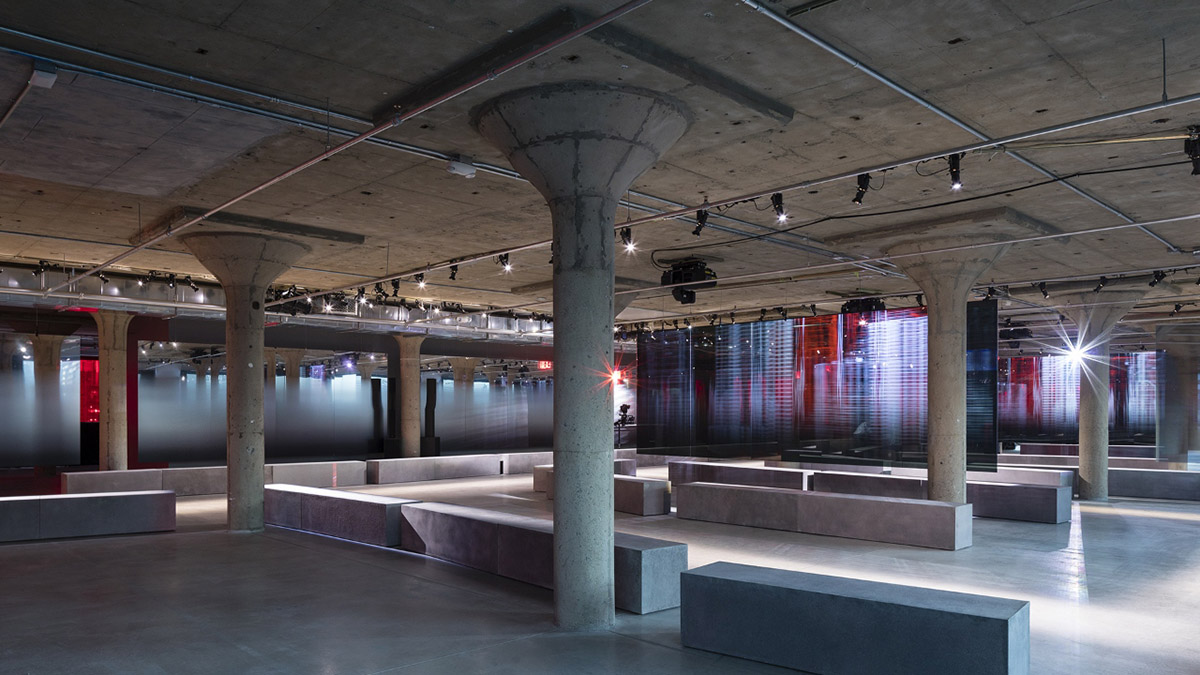Submitted by WA Contents
Herzog & de Meuron creates naked concrete interior for Prada's Resort 2019 show in New York
United States Architecture News - May 17, 2018 - 03:00 21437 views

Herzog & de Meuron has created a naked concrete interior mixed with red panels and lighting system for the Prada Resort 2019 fashion show in New York.
The show, held on May 4, 2018 on the seventh floor of the Prada Headquarters, was presented in a specially-designed venue by Swiss firm Herzog & de Meuron. The venue was opened to the New York Prada world for the first time, which is unknown to everybody so far. The space

The space is situated on the seventh floor of the Prada Headquarters, which was transformed from the former piano factory. It is the first project realised by Herzog & de Meuron for Prada in 2000. Offering ideal spaces on the ground floor, on the upper floors and ultimately on the rooftop, the studio removed all architectural elements so that the only the naked concrete structure is used for different purposes - which is described as "a kind of a striptease of the existing building."

The architects used red panels and lighting system to mark the show and create a mixture of inside and outside - by presenting analogical and virtual realities harmonised with models and the interior space.
The building’s naked structure is reflected with expressive concrete pillars that become visible - to highlight a space of powerful sculptural beauty.

"The space is kept as open and empty as possible for the fashion show. Only one new element is added to the space: large floating panels (2.1m x 6.0m), adapted from the size of the existing windows that define the space from the outside," stated Herzog & de Meuron in a project description.
"The semi-transparent panels reflect the cityscape outside and thus transfer images of the real city deep inside the space of the show. In addition to the real image of the city, other images of virtual cityscapes are projected onto the boards. The models walking the runway also appear on the surface of the panels," added the architects.
"Everything follows a scenario with contrasting sequences of visible and invisible, bright and dark, loud and silent. Models appear as if walking in real space, through reflected and projected cityscapes."

All panels were hanged from the ceiling and freely arranged, which all divided and organised the space according to the parcours of the mannequins.
The architects also analysed some specific times of the day to understand the performance of the show in different levels. "The time of the show is early evening, 6.30 pm – with daylight outside. The panels are arranged to either allow for or block out the daylight. Artificial light enhances reflection and transparency," explained the firm.

"Sunset on May 4, 2018 is at 7.55 pm. The dominant light color of the show space is dark silver, red and black. Red panels and lighting system installed on the windows create an “augmented sunset” atmosphere, to enhance the artificiality and to contrast with the daylight outside."
The 3D version of the show space can easily be experienced via this website. You can easily navigate yourself according to some specific points of the structure.
Herzog & de Meuron's collaboration with Prada dates back to old times. The firm previously designed a temporary store - called Prada Improbable Classics - for Prada in Basel, Switzerland in 2006. In 2003, Herzog & de Meuron completed the Prada Aoyama store in Tokyo.
All images courtesy of Prada
> via Herzog & de Meuron
