Submitted by WA Contents
Steven Holl Architects completes Glassell School of Art at Museum of Fine Arts' campus in Houston
United States Architecture News - May 16, 2018 - 04:59 30953 views
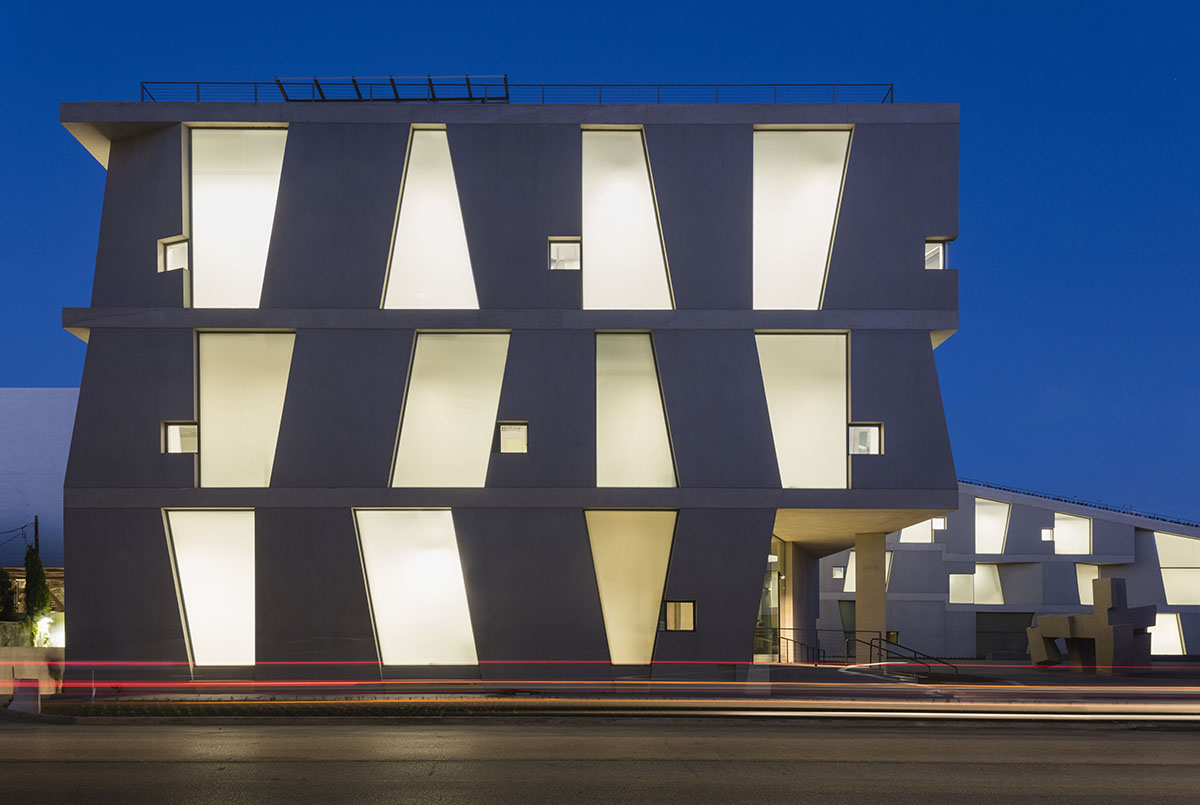
Steven Holl Architects has completed the new Glassell School of Art in Houston, as the first phase of campus development project of the Museum of Fine Arts, Houston.
Opened at a press meeting on May 14, 2018, the new Glassell School of Art has been opened to the public with BBVA Compass Roof Garden designed by Steven Holl Architects and the Brown Foundation, and with the plaza designed by Deborah Nevins & Associates.
With this opening, the Museum also announced a significant new fundraising milestone: Houston philanthropists and lead project donors Nancy and Rich Kinder have donated an additional $25-million challenge grant to complete the capital campaign, matching all new gifts on a 1:1 basis in order to reach the total fundraising goal of $450 million. Since April 1, more than $2 million has been raised toward the challenge.
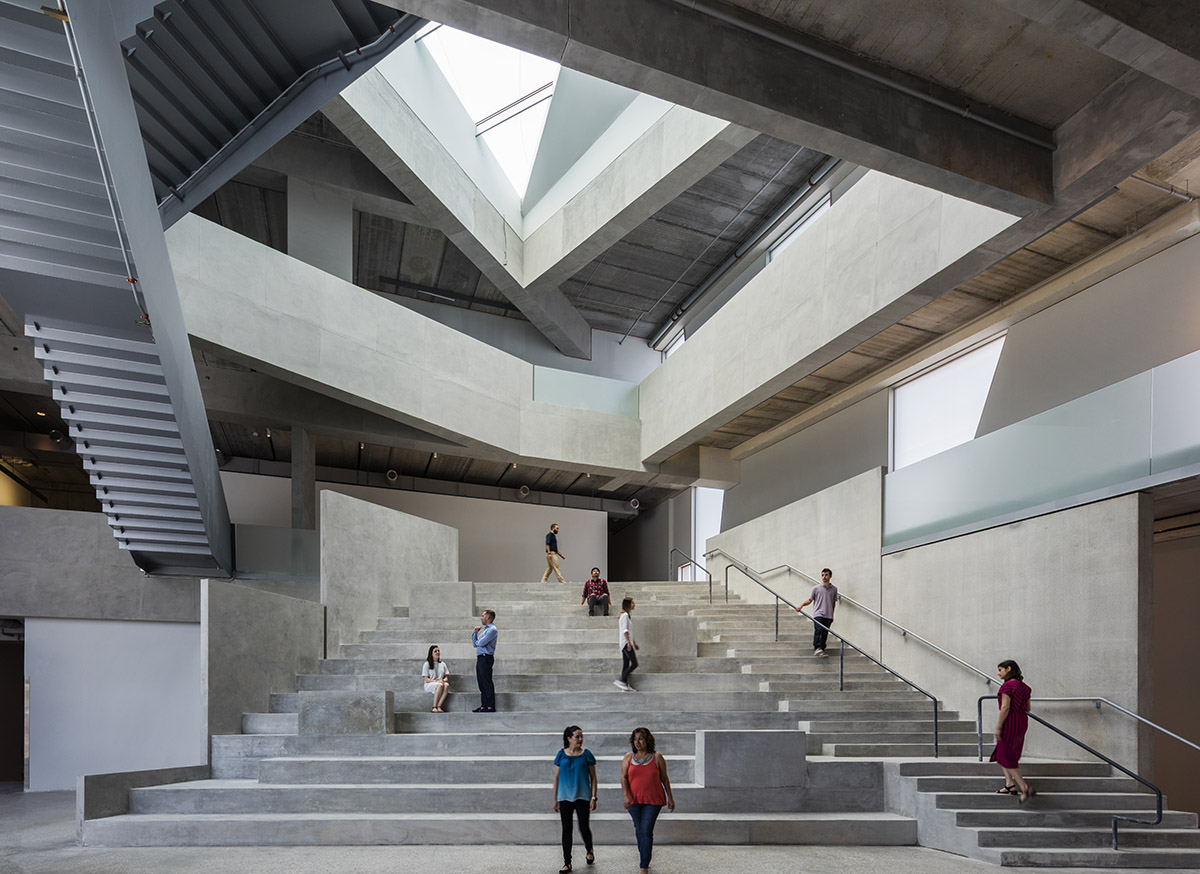
The completion of the Glassell School of Art—the nation’s only museum-affiliated art school serving pre-K through postgraduate students—and the The Brown Foundation, Inc. Plaza opens a public gateway to the entire Susan and Fayez S. Sarofim Campus and creates a dramatic new public greenspace for Houston. The 14-acre redevelopment is currently the largest cultural project under construction in North America.
Steven Holl Architects designed a dramatic, L-shaped building for the Glassell School of Art that features a sloping, walkable roofline that runs the length of the building and connects two prominent gathering places: the wide-stepped amphitheater seating at its base and the BBVA Compass Roof Garden above.
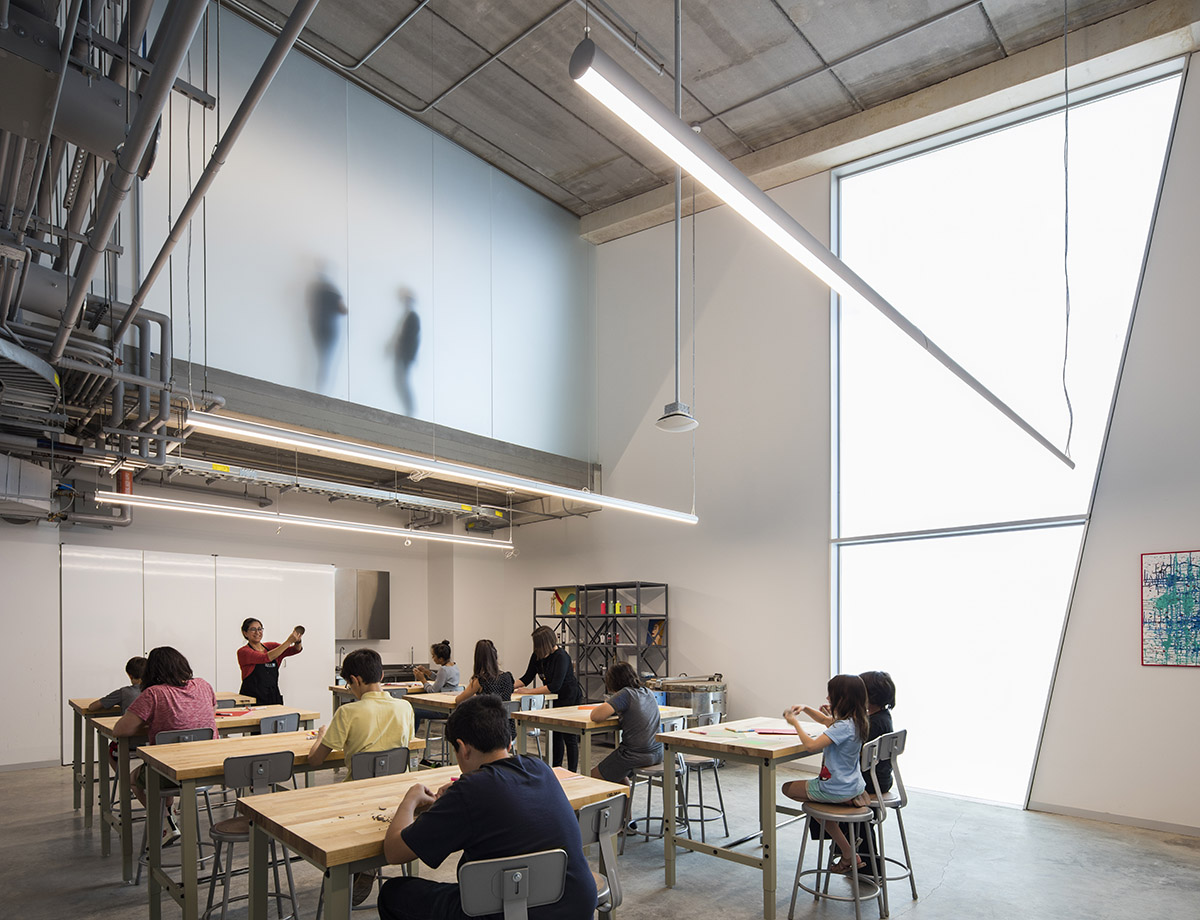
The interior of the 93,000-square-foot (8,639-sqaure-metre) school features three dozen studios, all illuminated with natural light and designed to serve more than 8,500 children and adults annually; public gallery spaces for exhibitions by students and alumni; a broad-stepped central staircase that serves as the school’s forum; a 75-seat auditorium; and a public coffee bar. Classes in the new building begin June 4, 2018, with the start of the school’s popular summer sessions for children.
"Our building for the Glassell School is a key part of the overall strategy to shape the public spaces for the entire campus," commented Steven Holl.
"The alternating concrete and glass panels create a porosity between indoors and out, and the gathering spaces—including the building’s walkable, sloping roof—provide a civic experience for students and the public alike, with spectacular views of the neighborhood and the city skyline," Holl added.
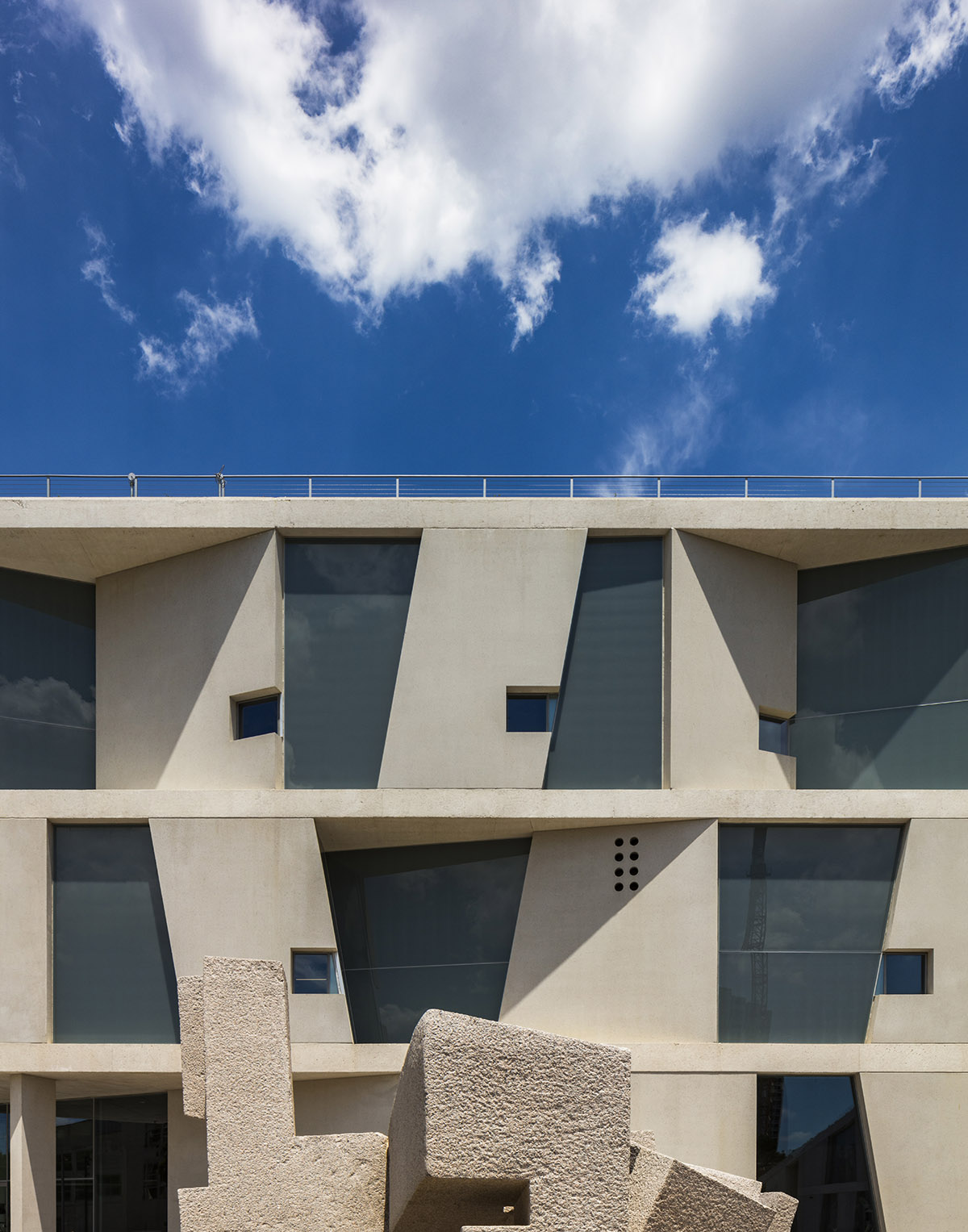
"The origins of an MFAH school date to 1927, when the Museum’s first school was established, three years after the Museum’s 1924 opening. The Glassell School of Art opened in 1979, following a founding gift from trustee Alfred C. Glassell, Jr., who was committed to advancing the Museum’s art-education mission. In 1982, the Core Residency Program was established for artists, and in 1998 a critics’ residency was added," stated in a press release.
Today, the Glassell School of Art is the only museum school in the United States with programs that serve students of all ages, from 3-year-olds, to adults, to the postgraduate artists and critics of the Core Program. Notable Core alumni include artists Trenton Doyle Hancock, Julie Mehretu, and Shahzia Sikander. Each year, the school offers more than $100,000 in scholarships and enrolls about 7,000 students. Enrollment is expected to grow to 8,500 in the new Steven Holl Architects–designed building, which doubles the space of the original.
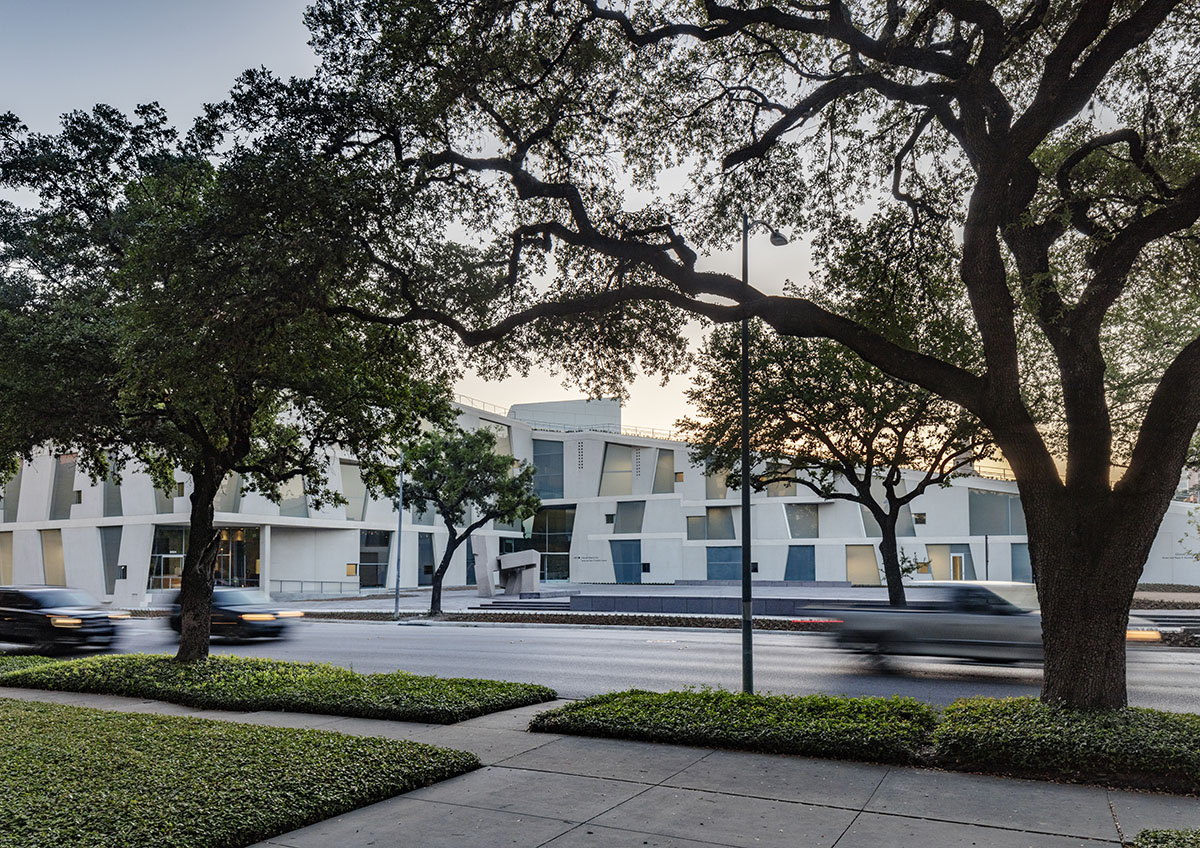
The 14-acre campus transformation is the largest cultural project currently underway in North America, with some 500,000 square feet in new construction. Sited in the heart of Houston’s Museum District, the Sarofim Campus will be a major contribution to the city’s efforts to improve the pedestrian experience of Houston.
With its generous array of public plazas, reflecting pools, and gardens, as well as improved sidewalks, lighting, and way finding, the campus will provide an active setting for a century’s worth of architecturally significant buildings and three new structures: the Glassell School of Art and the Nancy and Rich Kinder Building (Steven Holl Architects, May 2018 and early 2020), and the Sarah Campbell Blaffer Foundation Center for Conservation (Lake|Flato Architects, late 2018).
"The project will expand the role the Museum plays in the daily life of Houston, not only as a cultural institution but also as an urban oasis open to all, invigorating the surrounding area," stated Steven Holl Architects.
"The redevelopment is projected to be of significant economic benefit to the city, as well: in the near term through job creation, and in the long term by generating nearly $334 million in economic activity over 20 years, with more than $2.5 million in direct, indirect, and induced city tax revenues."

The Brown Foundation, Inc. Plaza’s generous expanse is designed by Deborah Nevins & Associates in collaboration with Nevins & Benito Landscape Architecture, D.P.C. The plaza provides the dramatic setting for a reflecting pool, a shaded seating area, and two monumental public sculptures: Cloud Column (1998–2006), a 32-foot-high stainless steel form by Anish Kapoor; and Eduardo Chillida’s stacked-granite Song of Strength (1966). The roofline of the school is landscaped and fully accessible, extending the plaza up and along the entire length of the building.
Steven Holl Architects recently completed a new contemporary art and cultural complex at Virginia Commonwealth University (VCU) in Richmond. The studio also exhibits its nine recent projects at the Samuel Dorsky Museum of Art in New York. Steven Holl Architects is currently working on a kite-like Winter Visual Arts Center in Lancaster.
All images courtesy of Steven Holl Architects
> via Steven Holl Architects
