Submitted by Pappal Suneja
Earthy Building Envelope: Redefining Luxury at Sagara Resorts, Kovalam Beach, Trivandrum
India Architecture News - Apr 24, 2018 - 08:49 20542 views
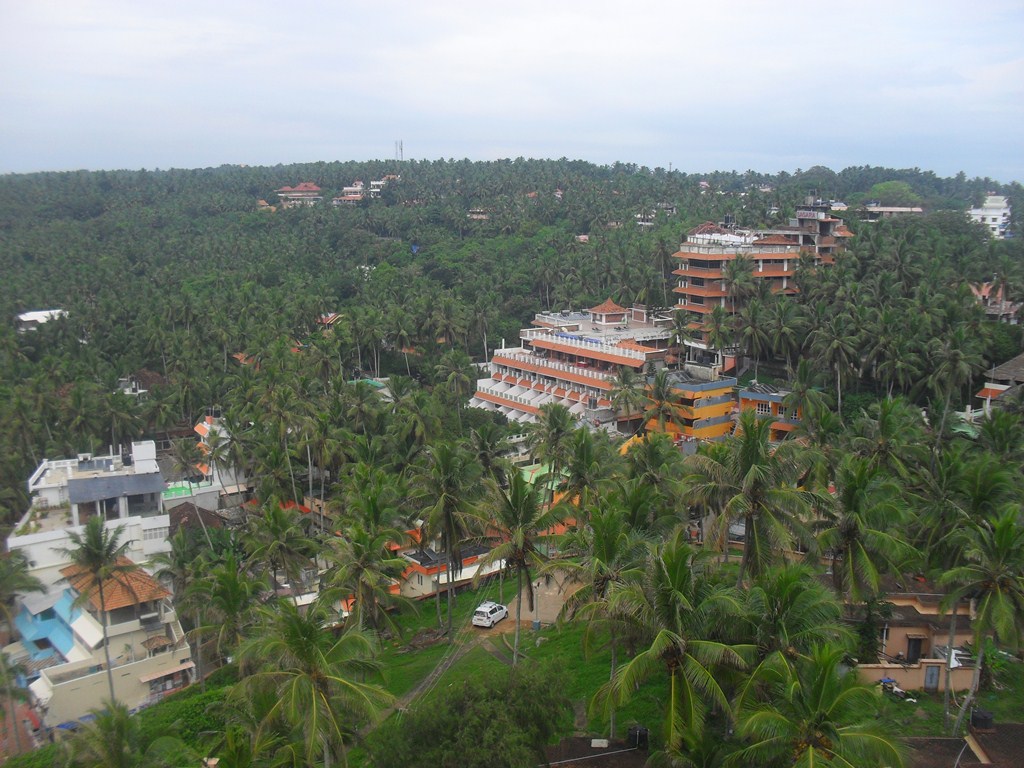
An earthy envelope can be created by rendering a building with exposed bricks, as it negates the cost of painting and plastering. The innovative use of jali patterns in the walls, with a vision to reduce the material quantity as well as infuse fresh air into transitional spaces, reduces dependence on artificial ways of ventilation. In addition, inculcation of Mangalore tiles or earthen pots in roof slabs reduces the amount of reinforcement required as these filler materials replace the concrete below the neutral axis, which is redundant; thereby, they make the best use of these unrequired earthen fillers with the involvement of negligible energy.
In contrast, luxury is looked at as an expensive construction and an inefficient use of energy. A distinct example of a 3-star resort situated at Kovalam Beach, Trivandrum, Kerela, India is “Sagara Resort”, which blends luxury with cost-effective and environment-friendly living. This resort also shares shores with the famous lighthouse of Kovalam Beach.
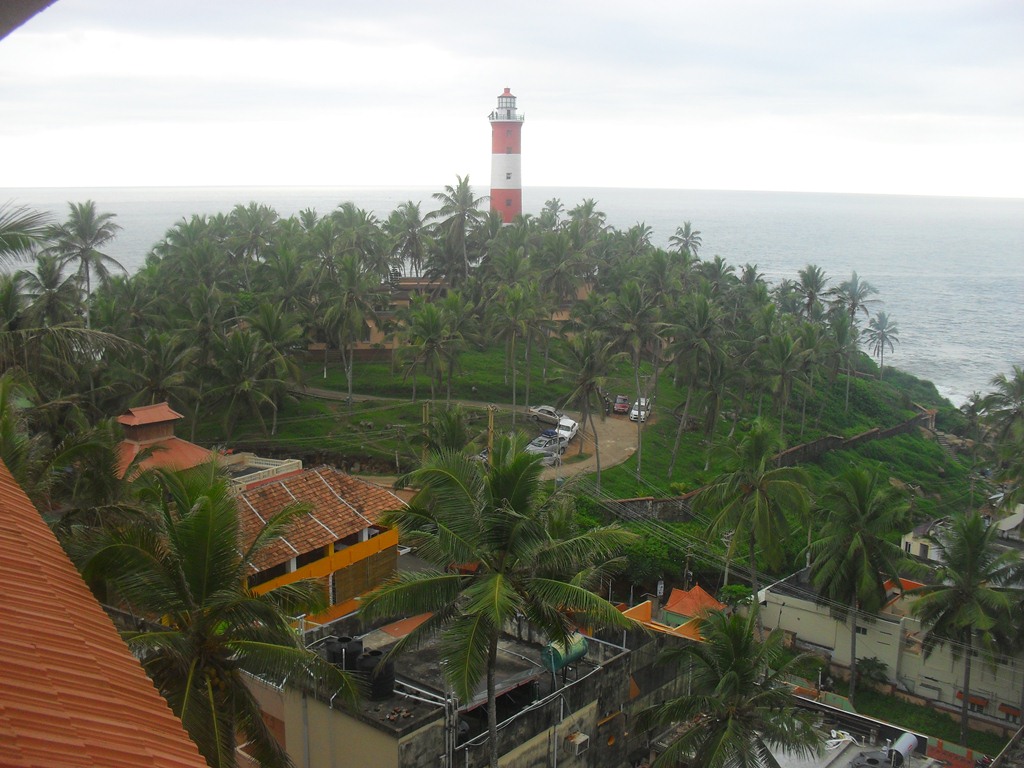
F1: “Sagara resort” shores with the famous lighthouse at Kovalam beach.
The design of the resort was the outcome of Ar. Laurie Baker’s eco-friendly philosophy under the firm Costford, Trivandrum. The most vivid application of sloping roof and the very famous Kerala window defines the skyline of the Kovalam Beach with the presence of this resort. This multi-storied resort stands amidst many building façades covered with plaster and paints. The design of the resort in levels considers the existing terrain with an emphasis on retaining coconut trees on the site.
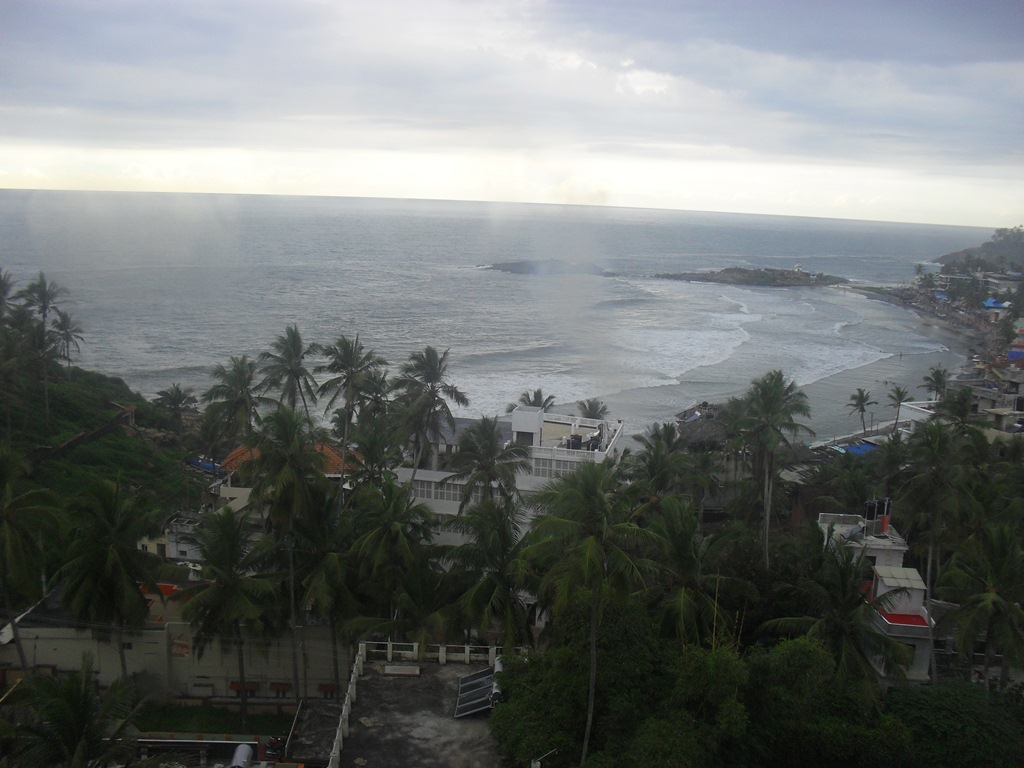
F2: View of Kovalam Beach from Window of the Resort.
The resort incorporates the use of rat-trap bond in brick masonry: it is laying bricks on-edge and not flat. With this, the structure can carry 20% more load than a conventional Flemish bond and the bonded cavity in between the bond helps in controlling the temperature of interior spaces. This is done by the air sustained between bricks; thus, helping to maintain better insulation from heat and cold. Moreover, there is 25-30% cost reduction as fewer bricks are used while constructing a rat-trap bond wall than that used for a conventional bond. In addition, no mortar is required in the middle of the cross-brick, thus 40-50% of cement and sand is saved. Also, a vivid application of the filler slab technique lowers the resource required for construction by 30-35% as compared to conventional RCC slab, besides providing better insulation. Further, this reduces the carbon footprint on Mother Earth abundantly and helps in conserving energy, as this technique reduces dead weight of concrete by 30%, by incorporating filler material: reduces the quantity of steel and cement concrete required in the construction of the roof slab.
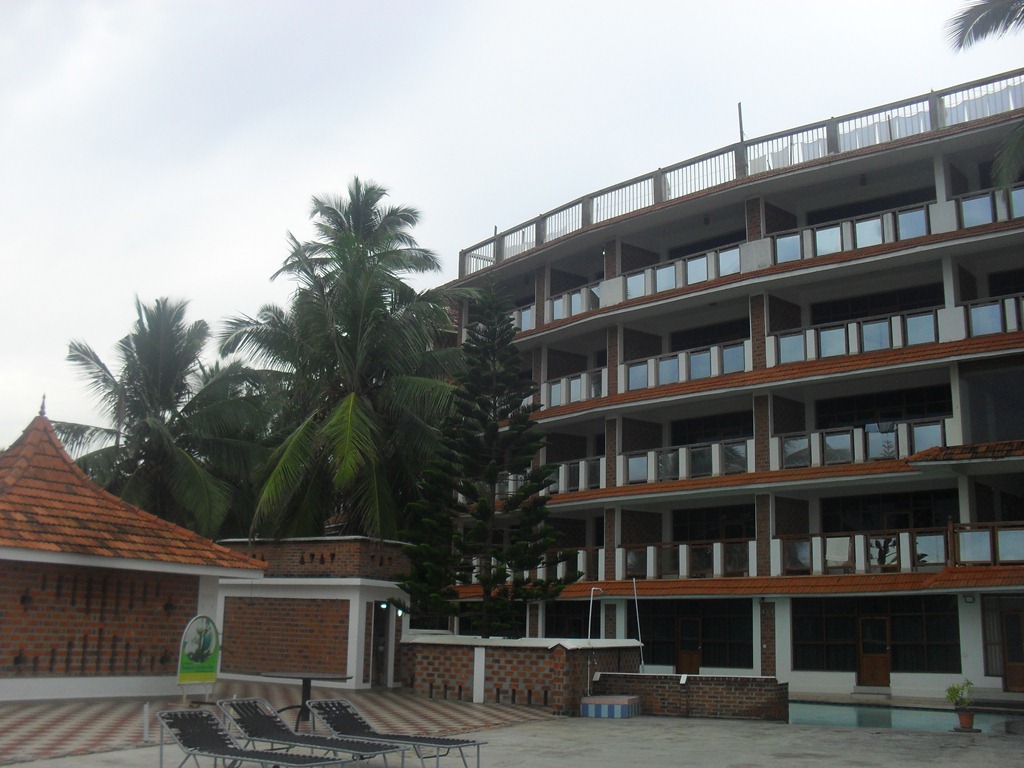
F3: Earthy treatment of the Main Facade of the Resort with limited application of Reflective glass.
The planning of the resort features a good hierarchy of spaces including a public waiting area to a semi-public triangular lobby, housing a lift and a staircase leading to corridors. The central triangular lobby is an active space being looked upon from the semi-private corridors above. Further, the interplay of recesses and projections flanks dramatic feel with light and shadow effect by the brick jali walls. The overall orientation corresponds that each room opens up to one or the other aesthetic view. Next, it incorporates 90+ rooms, 2 swimming pools, a multi-cuisine restaurant, a conference hall, a banquet hall and an Ayurveda-cum-yoga center. The dominant feature is the grand porch with granite piers capped with sloping roof, welcoming the visitors to an awe-inspiring view of the Kovalam Beach. Then, from the waiting and reception area, is a stepped passage leading to a dining area with a terrace on a lower level, which looks over the coastline.
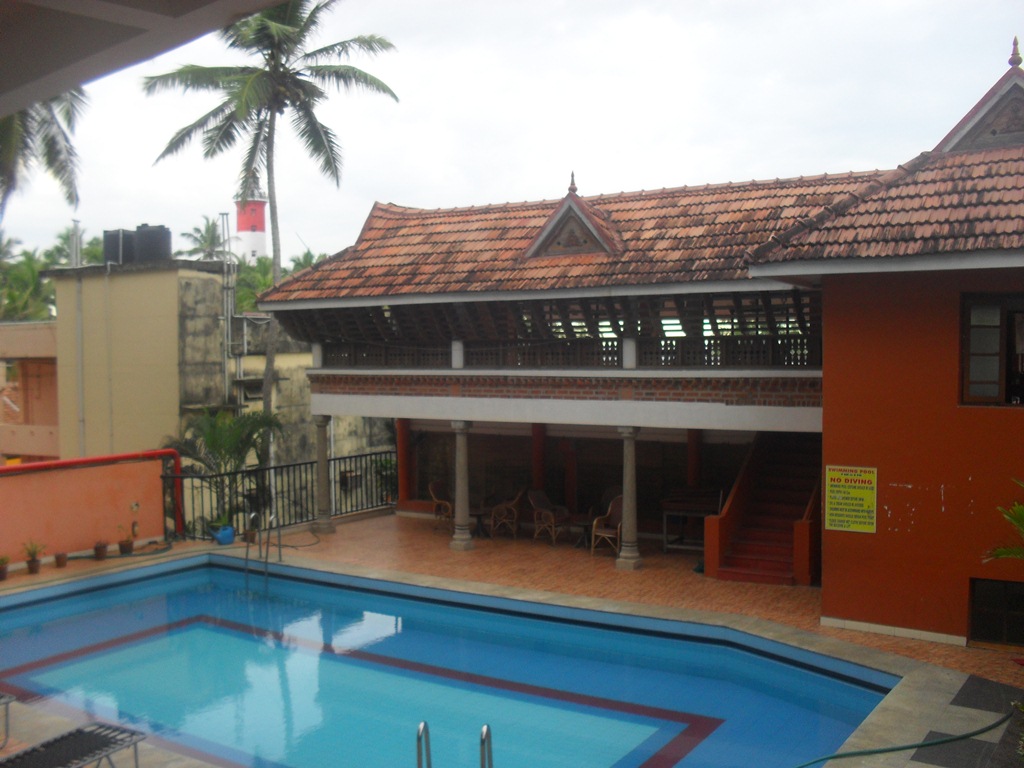
F4: Traditional Kerala window over the Dining area, determining a visual skyline from stepped passage leading to pool area.
As a concluding note, by drawing on vernacular and sustainable precedents, we hereby accumulate knowledge about how we can build by the decisions we make, be it the material we choose or the approach we follow. The ultimate choice is in the hands of the budding architects such that in order to target need, performance and efficient outcomes, we shall have to take up the motto of “Recycle, Upcycle, Reuse and Reduce”. Lastly, an important consideration is that maintenance of the type of construction discussed above is far less as compared to modern construction methods, which adds to the USP, toward attracting more and more customers, to truly redefine what luxury is.
All Images © Pappal Suneja
> via Costford
