Submitted by WA Contents
GAD proposes immersive organic-shaped library to generate futuristic reading and media spaces
Turkey Architecture News - Apr 12, 2018 - 03:28 18785 views
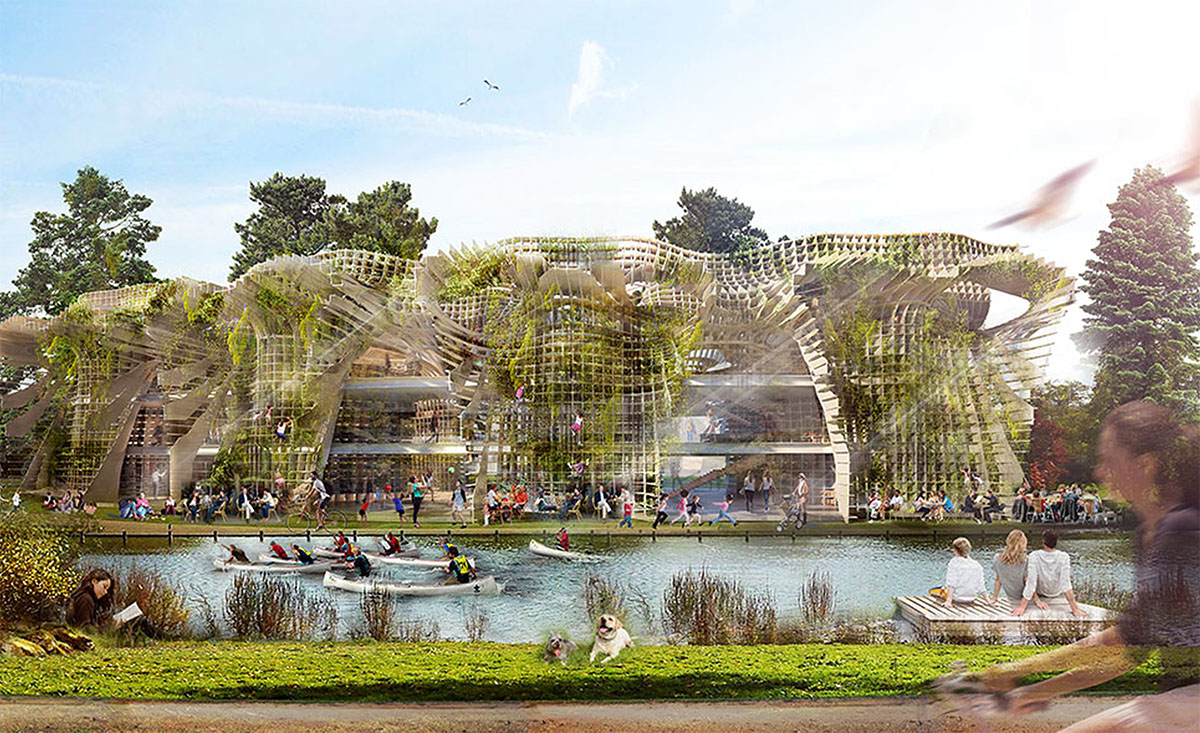
Global Architectural Development (GAD) has unveiled design for a futuristic library for the Istanbul Technical University in Turkey, a geometrically designed tree-like complex, which is planned to be built at the heart of the campus in Maslak, aims to explore innovative knowledge with different reading and media platforms.
Named Experience of Knowledge, GAD's design is based on an expansive structural system that provides an organizational rationale for the shelving of books as well as the structure of the building that will serve as a model for the future vision of the university.
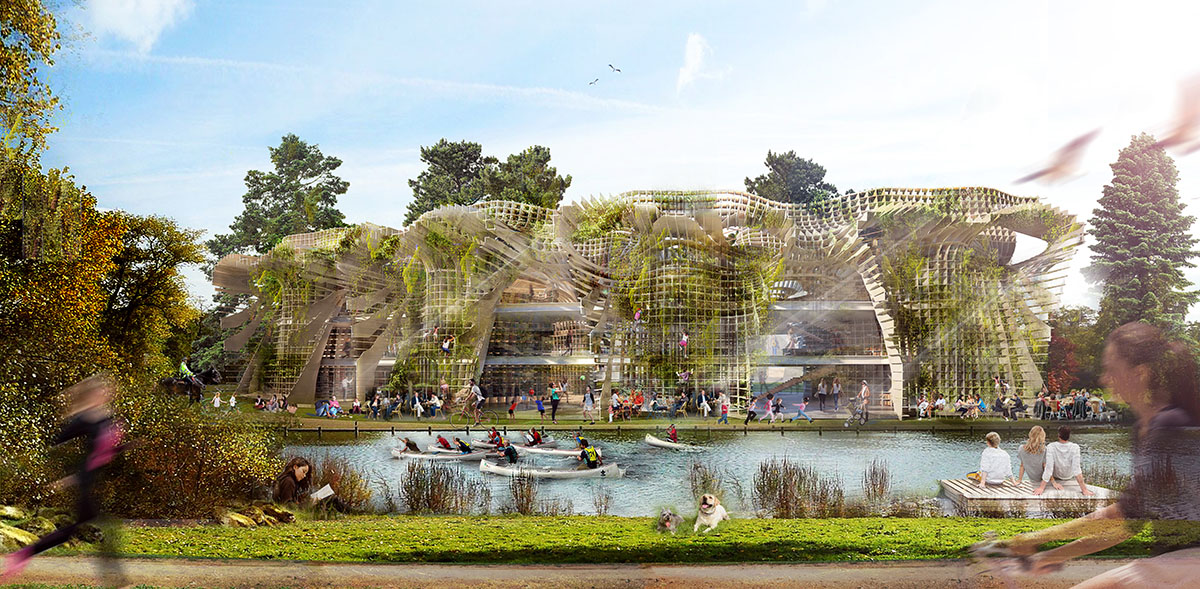
Composed of a system of arcades that join together, the complex generates the individual volumes of the building. Following a non-standard geometry of these arcades, the 5,000-square-metre building creates an organic experience of space and light, bringing together the exterior and interior as one environment.
Designed as a "futuristic icon" at the heart of the Istanbul Technical University Campus, the building envisions a future where information, man and nature are joined together as one.
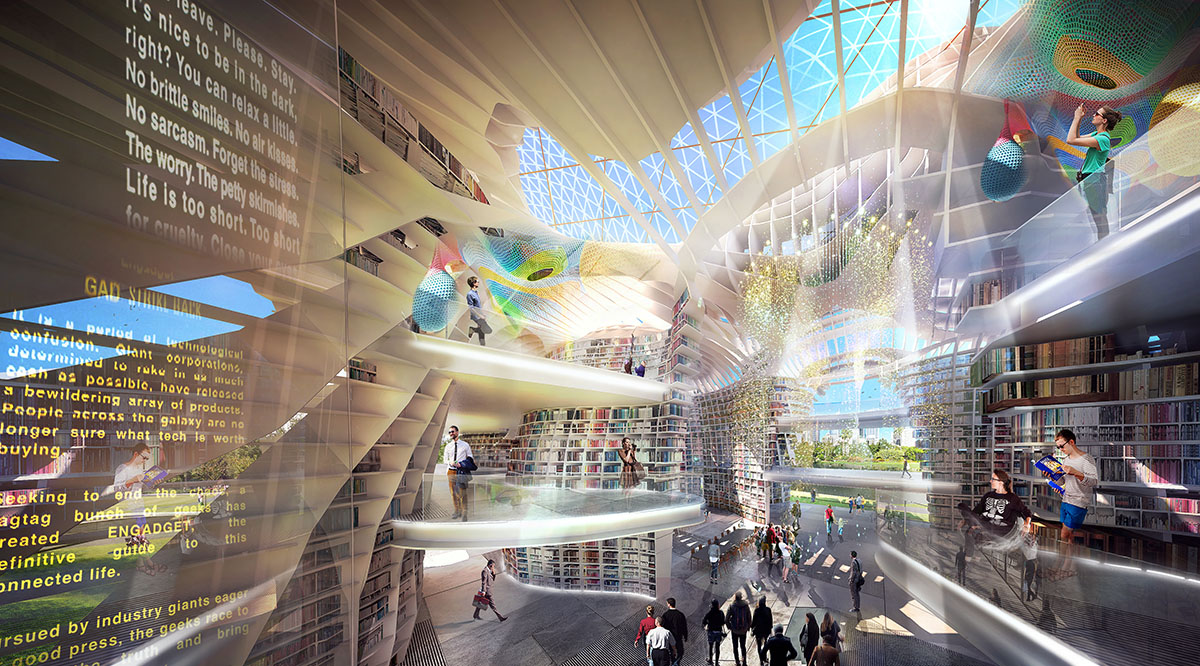
"In the traditional sense of the world, there are no window glass frames, here, arcades make both reading and other areas as a sacred place of refuge. Light enters mysteriously from above and from the sides, casting emotional shadows. But the interior glow produced from the diffusion and refracting of light is consistent all year round, so the library is operational in every season," said GAD in its project brief.
"Imagine shelves that not only organize and hold books but at the same time organize and carry the structure of the building itself."
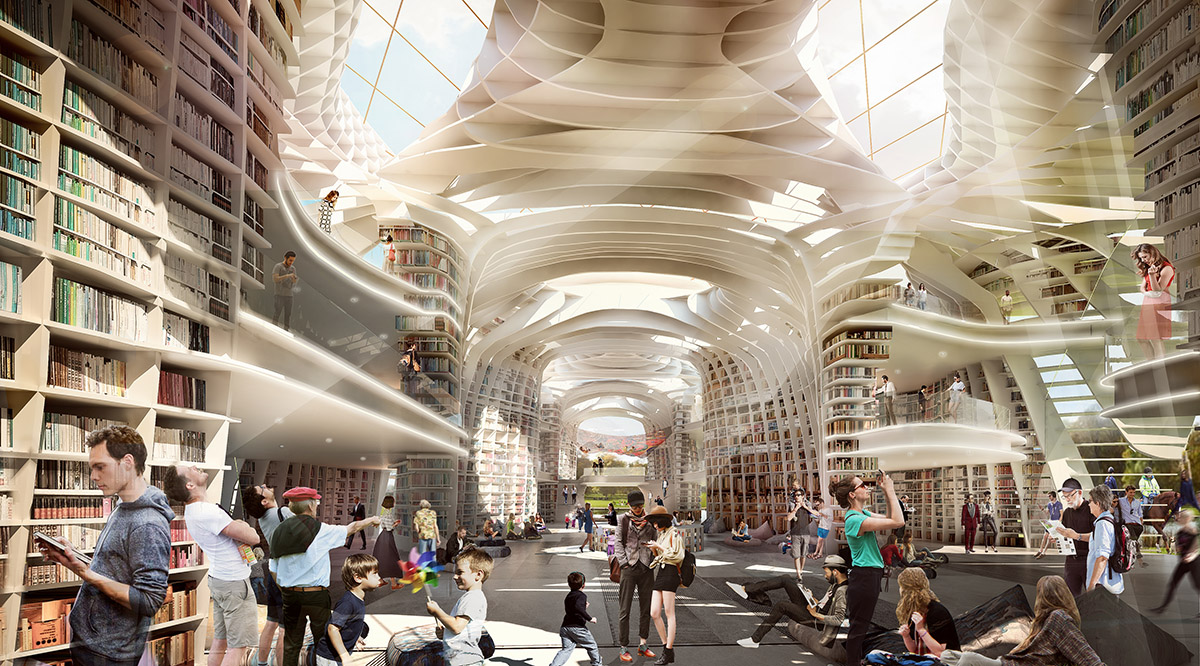
GAD’s design follows a modular and algorithmic system based on the idea of rising stairs. The most rigid and permanent dimension in the architecture is that of the stair riser with a dimension of 15x30cm and its multiples that serves as the basis for the size all of the other elements in an expansive organic structure.
Following a iterative geometric order, shelves from 30x30, 45x45, 60x60, etc., are stacked and combined to create hybrid structure and programmatic volumes that define rooms and openings for circulation such as door frames.
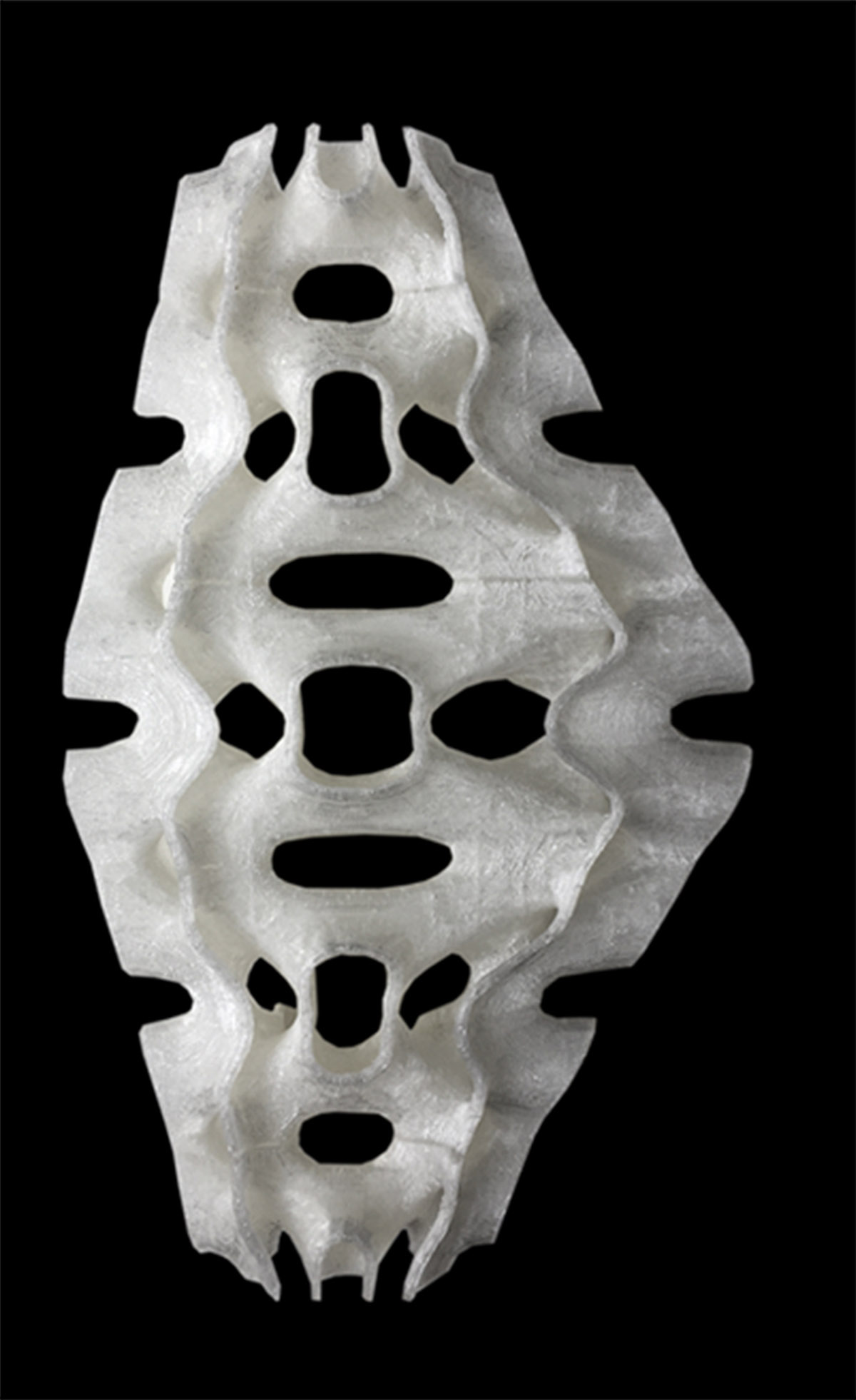
Model view-1
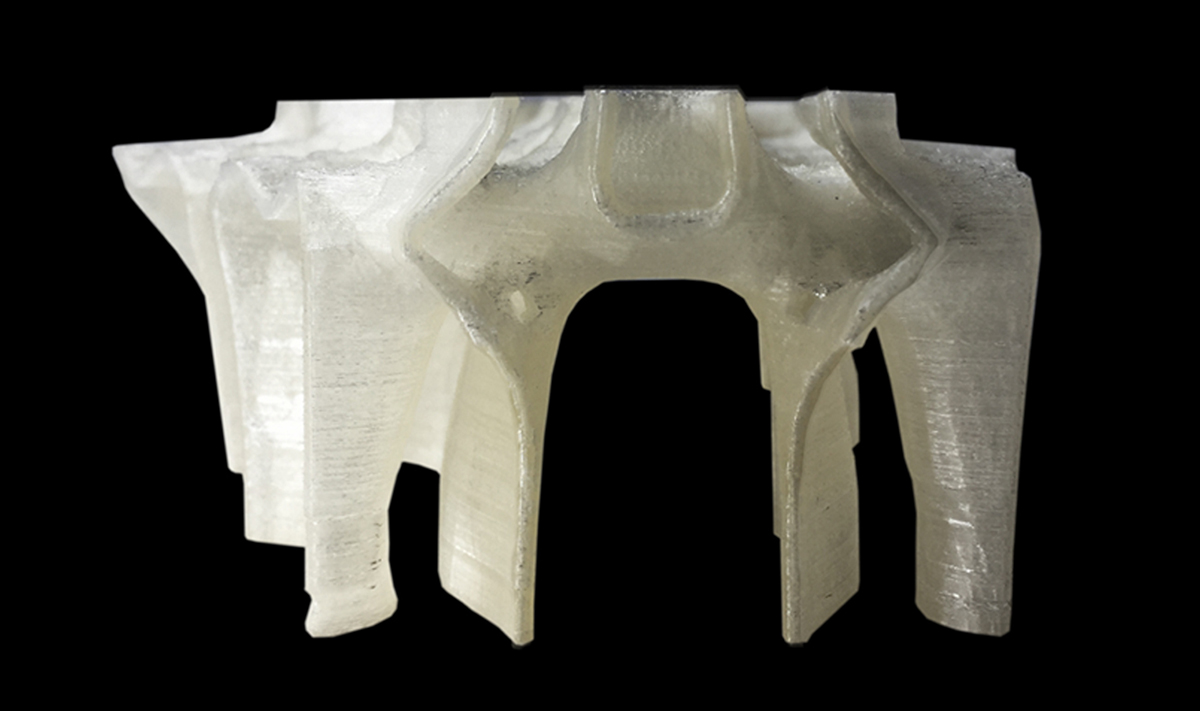
Model view-2
"The way in which the structure is handled is evolving the earliest library structures. First, the developments in construction and media technologies along with additional program, functions, and responsibilities of libraries and librarians are taken into account and applied as a pure and simplified concept, even on the level of structural details such as columns, brackets, and railings," added the firm.
"The main building material is a clear, ultraviolet free composite that transfers additional lighting throughout the interiors."
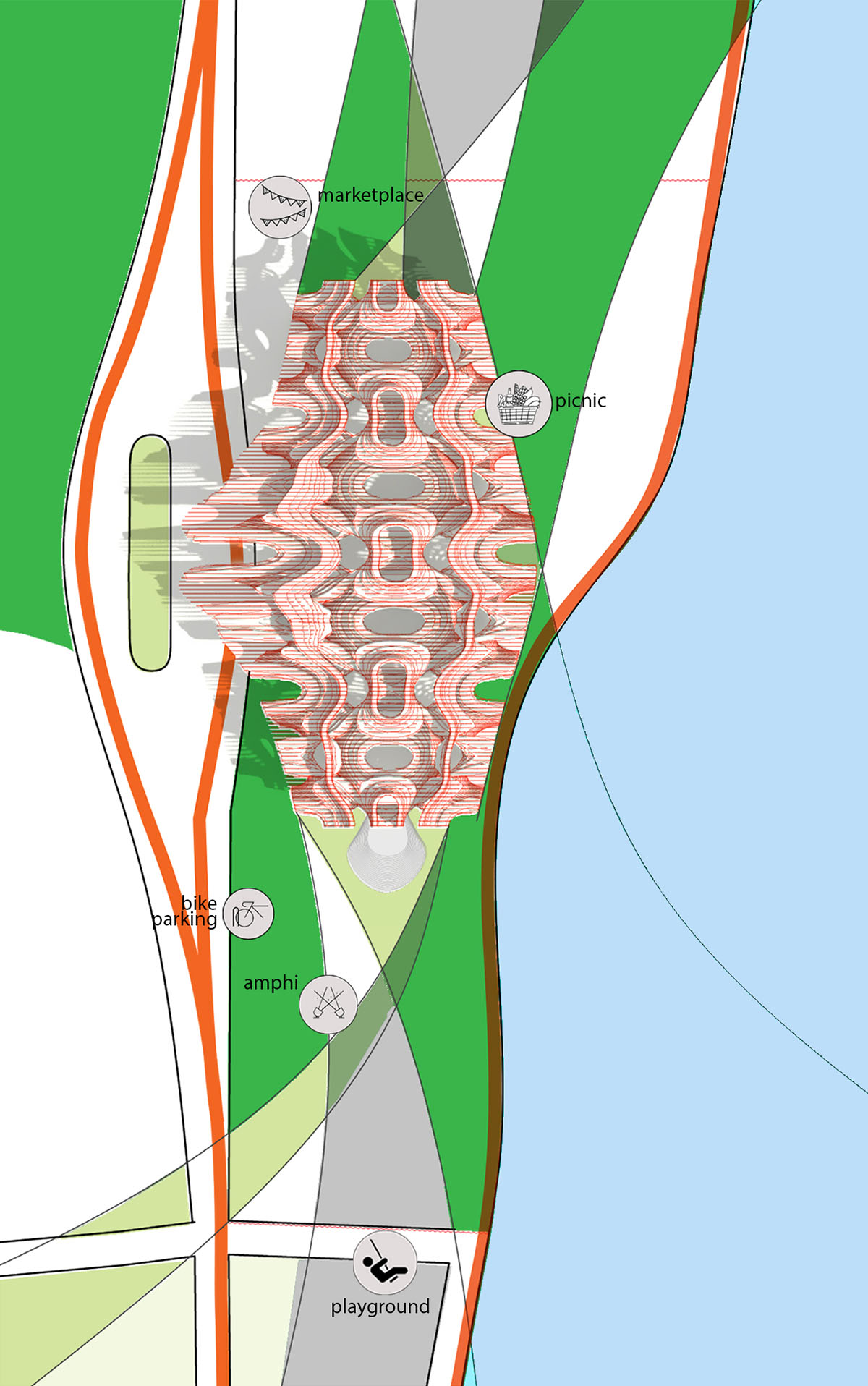
Site plan
The design is based on an algorithmic generation of form acts as an interface between information and structure. The expansive modularity of the system creates a liquid, organic arrangement conducive to the flow of information in a new electronically mediated idea of the library as an interface.
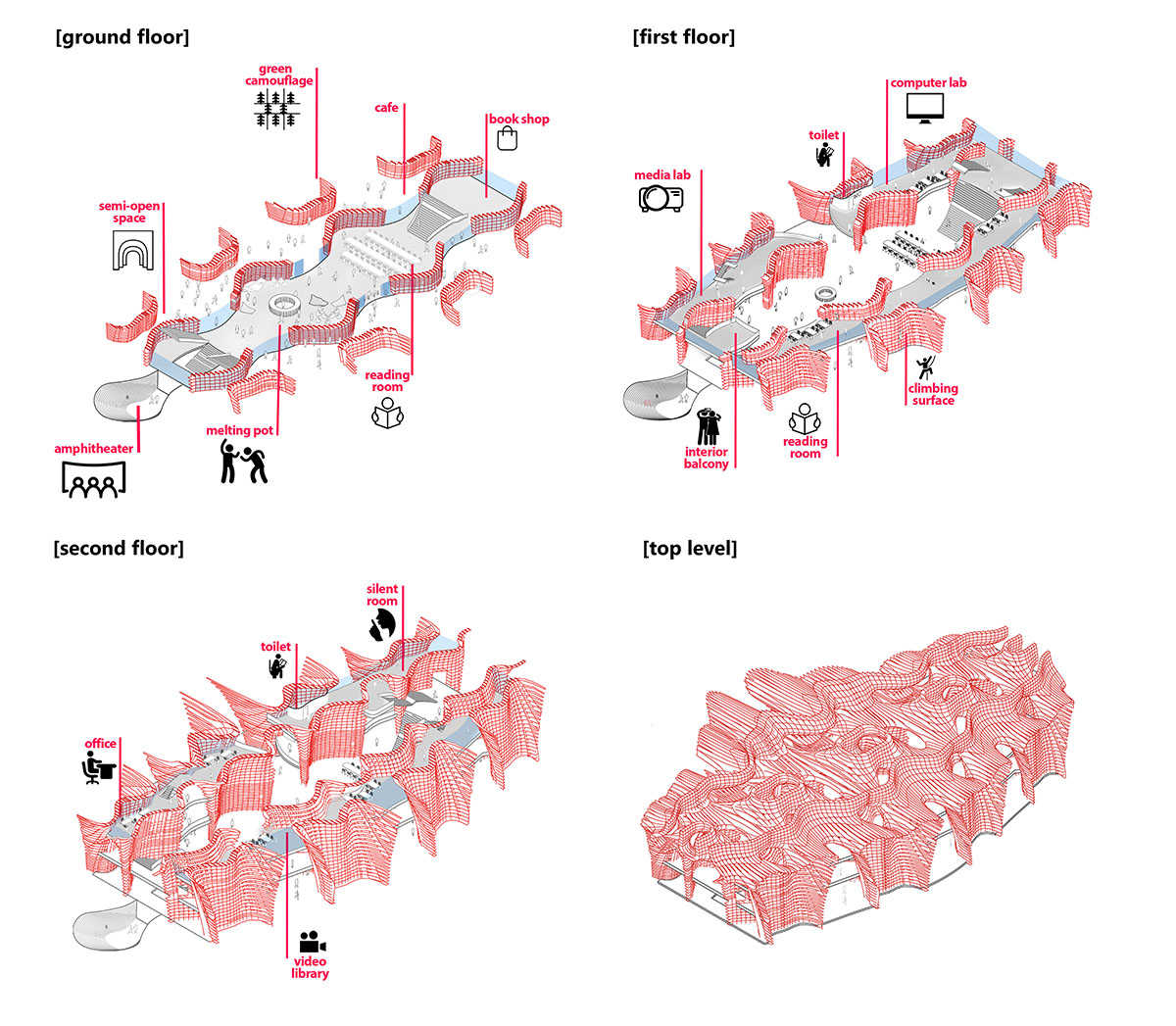
Axonometric plans
"Students and library users enter into this immersive experience picking their path through the library to discover data and information from GAD’s design of algorithmic structure of arcades. Overall this experience seeks to open up Istanbul Technical University Library as innovative zone of expansive of form and structure to the 21st Century idea of organic knowledge," explained the architects.
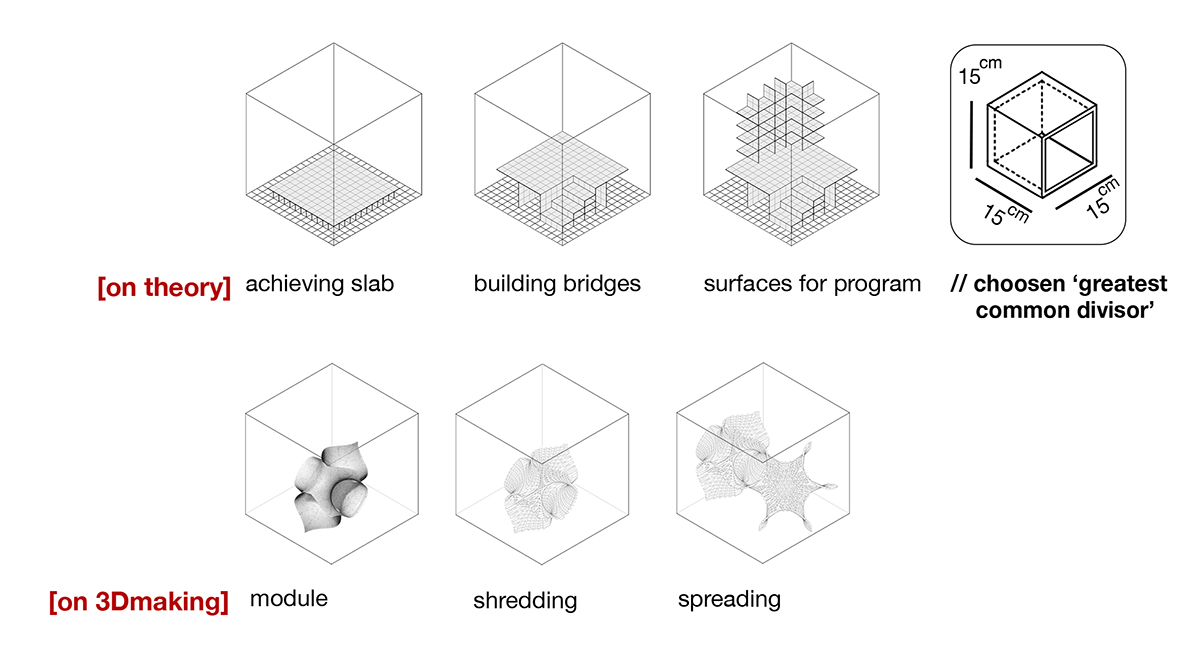
Working diagrams

Section
Project facts
Location: Istanbul, Turkey
Architectural project & design: Gokhan Avcioglu & GAD
Project team: Seda Tugutlu, Cemal Erol, Cafer Kutru, Emre Bilol, Sinem Ozalp presentation by DAN
Building type: Experimental, public, recent
Construction area: 5,000m2
Project site area: 9,000m2
Year: 2017
Status: Study
All images courtesy of GAD
> via GAD
