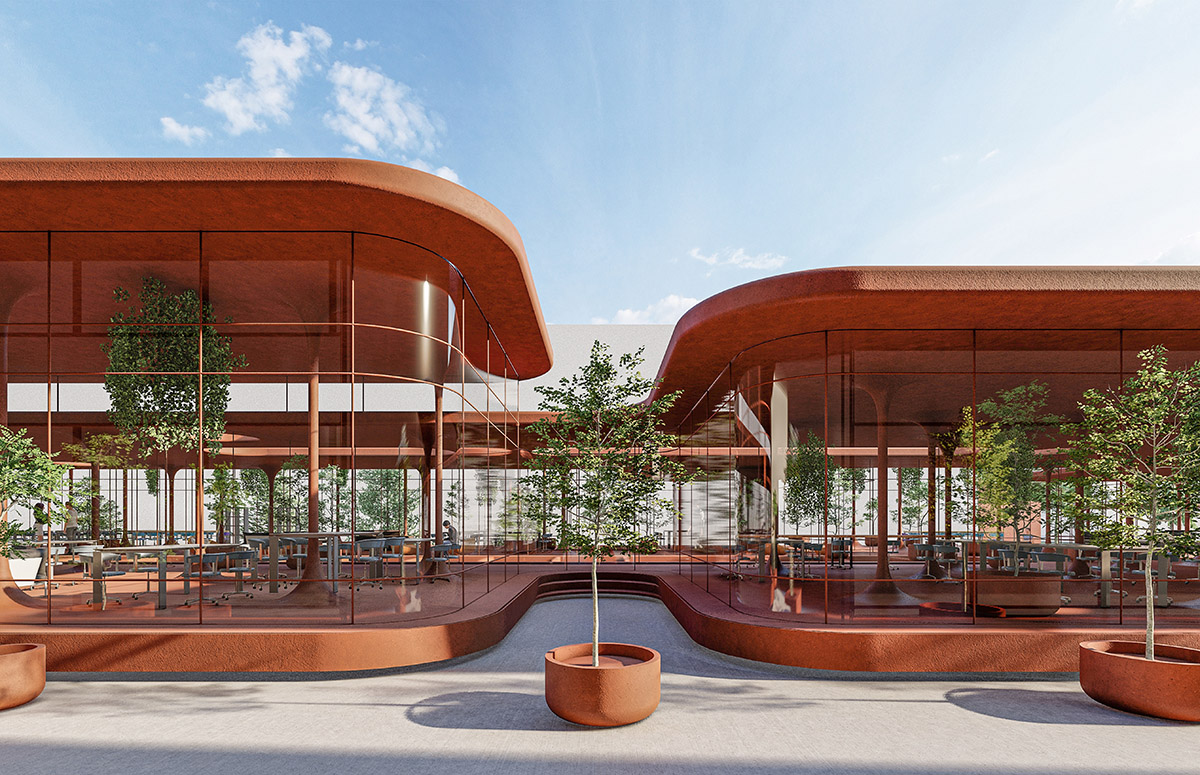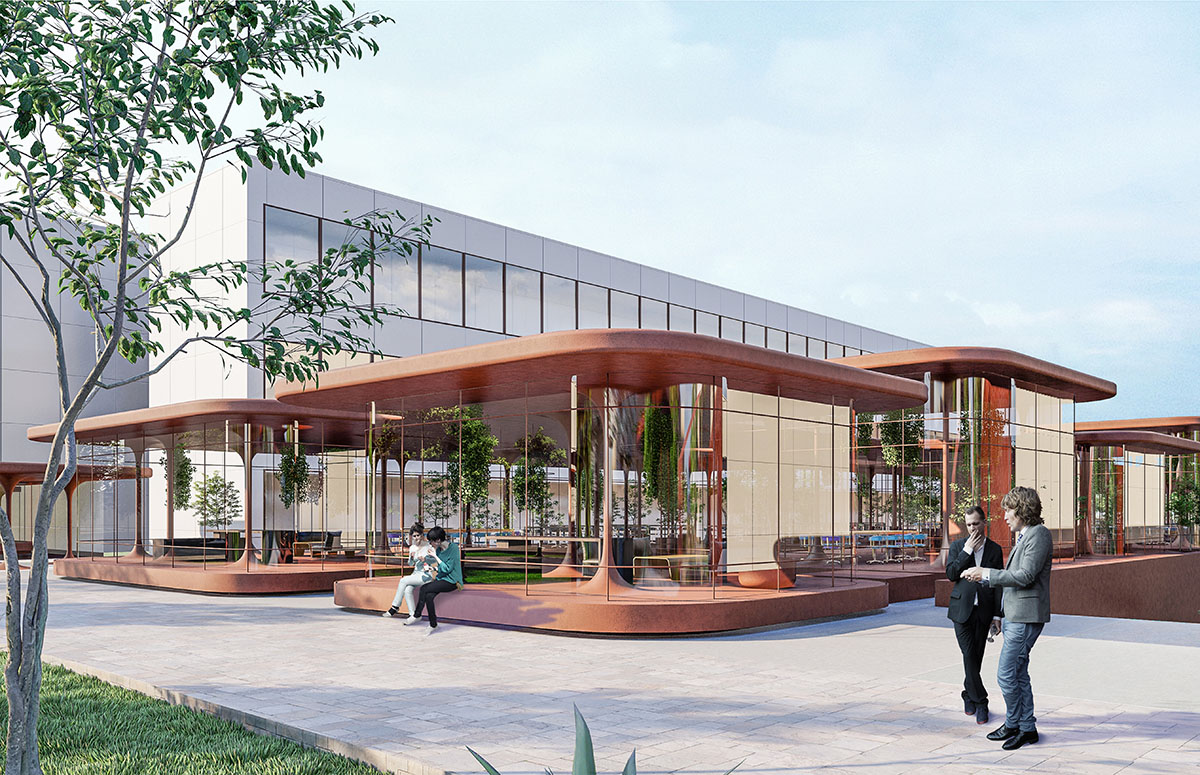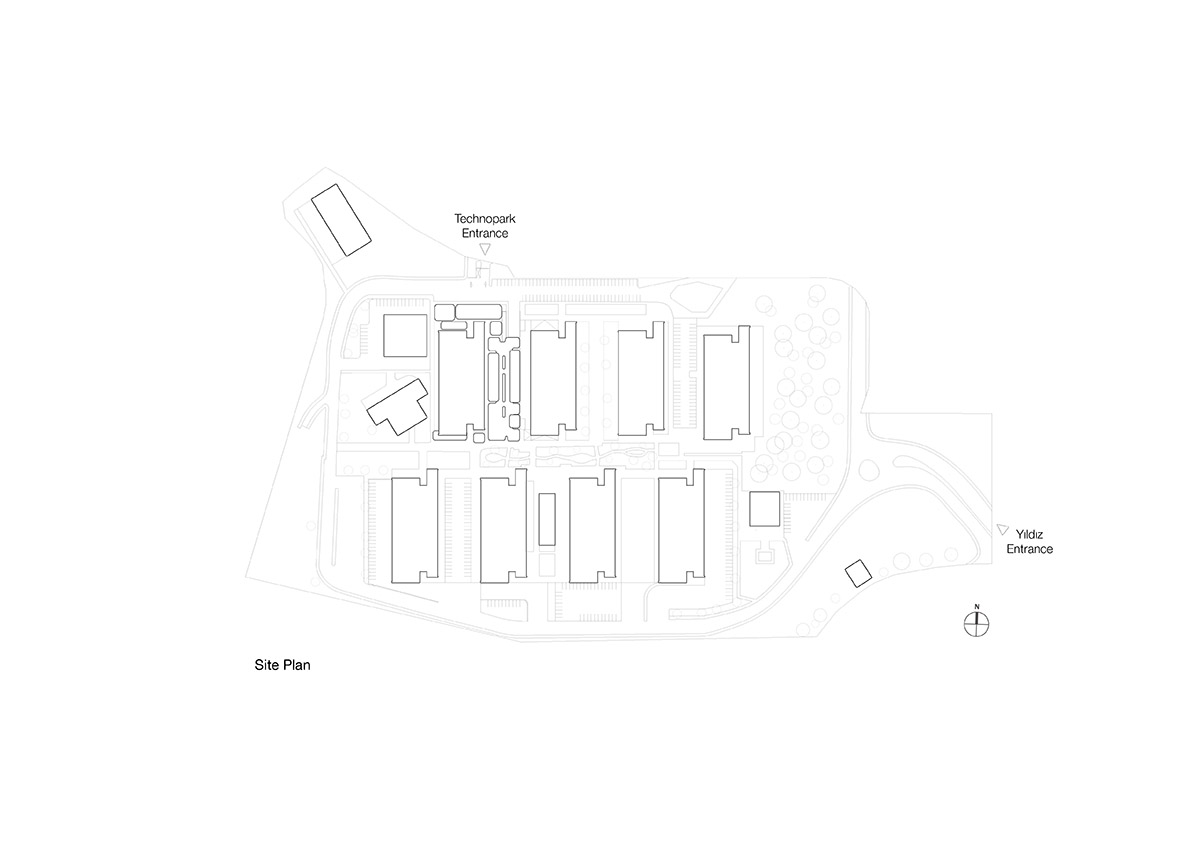Submitted by WA Contents
Salon Alper Derinbogaz reveals plans for Ecotone, flexible and post-pandemic workspace in Istanbul
Turkey Architecture News - Sep 11, 2020 - 10:41 6874 views

Istanbul and Berlin-based architecture studio Salon Alper Derinbogaz has revealed plans for a flexible and post-pandemic workspace on the Yıldız Teknopark campus in Istanbul, Turkey.
Called Ecotone, the office complex forms rounded edges and floor-to-ceiling glazing, while keeping smooth transition in between spaces.
The offices feature fluid office spaces with slender columns ensuring physical-distancing measures.
"Ecotone, in geographical terms a region of transition between two biological communities, gives its name to this project, relating both to the condition of the site and the programme of the spaces," said Salon Alper Derinbogaz.

The 1,830-square-metre office complex is planned to be built on the Yıldız Teknopark campus, a campus of Yıldız Technical University dedicated to sparking innovation and technological development.
The new office complex is situated between two buildings, the textile academy and a teaching block and the new offices' programme will encompass education, flexible co-working space, and meeting areas.

Conceived as a response to the coronavirus pandemic, the complex is enhanced as a flexible working and learning as a bridge between education and industry.
"Evolving during the global coronavirus pandemic, Ecotone proposes a new exemplar for pandemic resistant and sustainable office architecture, with the integration of outside areas, planting and protected yet fluid office zones," added the office.
"The project aims to develop a better office environment that prioritises hygiene and safe areas for individual and group working."

Thanks to open-air fingers in the building, the interior spaces produce their own internal ventilation and thermally-comfortable workspace, that is, weather-dependent, can be used as informal meeting zones or discussion areas.
The units are connected with skylight gardens, which are described as "outdoor rooms", while the use of planting brings green inside the building. Depending on the natural ventilation strategy, natural ventilation provides clear air flows throughout the interior spaces.

"The hybrid space aims to enrich the university environment while introducing students to the more practical world of work," explained the studio.
"Occupying the space between two existing buildings, openness, lightness and continuity of nature throughout the site form key considerations in the design."
The building employs passive geothermal heating and cooling, while water both for drainage and cooling passes through the tubular columns, connecting from sky to earth.

The building is raised on a thick base where all pipes and mechanical arrangements are hidden. The roof and slab are the main elements of design in which they provide a simple, light and fluid structure.
"As the site doesn’t allow for foundations, the structure must be self supporting; to achieve this the delicate columns expand at their ground and roof connections to support side loads," added the firm.
"Perhaps nodding to Laugier’s Primitive Hut, the design composes a simple column arrangement with roof placed on top, whilst considering its location in a high wind and earthquake risk zone."

The office complex will be built with a steel mainframe and timber sub-frames, clad in laminated timber with steel connectors.
The tubular columns, which seems fluid in design, will use an innovative fabrication technology similar to that used in petrol tank design, perhaps used for the first time in architecture.
The slender columns, reminiscent of stalagmites or stalactites, seep into the roof, which varies in height across the campus, appearing to melt from the sky to the ground.


Site plan

Ground floor plan

Section

Structural diagram

Ventilation diagram
Salon Alper Derinbogaz was founded by Alper Derinbogaz in 2010. The firm produces a large number of projects ranging from architecture, design, art to product design, interior design, urbanism, research and development.
Derinbogaz was awarded the 2019 Europe 40 Under 40 Award, organized by the European Centre for Architecture Art Design and Urban Studies and the Chicago Athenaeum: Museum of Architecture and Design.
Salon Alper Derinbogaz won the WA Awards 10+5+X with three projects, including Office Central, Parkopera and National Science And Innovation Centre Of Lithuania.
The studio recently completed the renovation of historic arcade passage with angular perforated panels in Istanbul. Istanbul City Museum, one of the current projects of the studio, is under construction in Istanbul.
Project facts
Project name: Ecotone
Architects: Salon Alper Derinbogaz
Location: Istanbul, Turkey
Dates: 2020
Program: Office
Area: 1830 sqm
Architect: Alper Derinboğaz
Architecture Team: Egemen Onur Kaya, Ekin Cem Tümbek, Pınar Kömürcü, Emmy Bacharach, Berkay Yücebaş, Tolga Halil Akşahin
Structural Engineering: Parlar Engineering
Mechanical Engineering: Çilingiroğlu Engineering
Electrical Engineering: Sanayi Engineering
Structural Peer Review: Peter Bauer, Werkraum
All images courtesy of Salon Alper Derinbogaz
> via Salon Alper Derinbogaz
