Submitted by WA Contents
Salon Alper Derinbogaz renovates historic arcade passage with angular perforated panels in Istanbul
Turkey Architecture News - Apr 02, 2020 - 12:52 11380 views
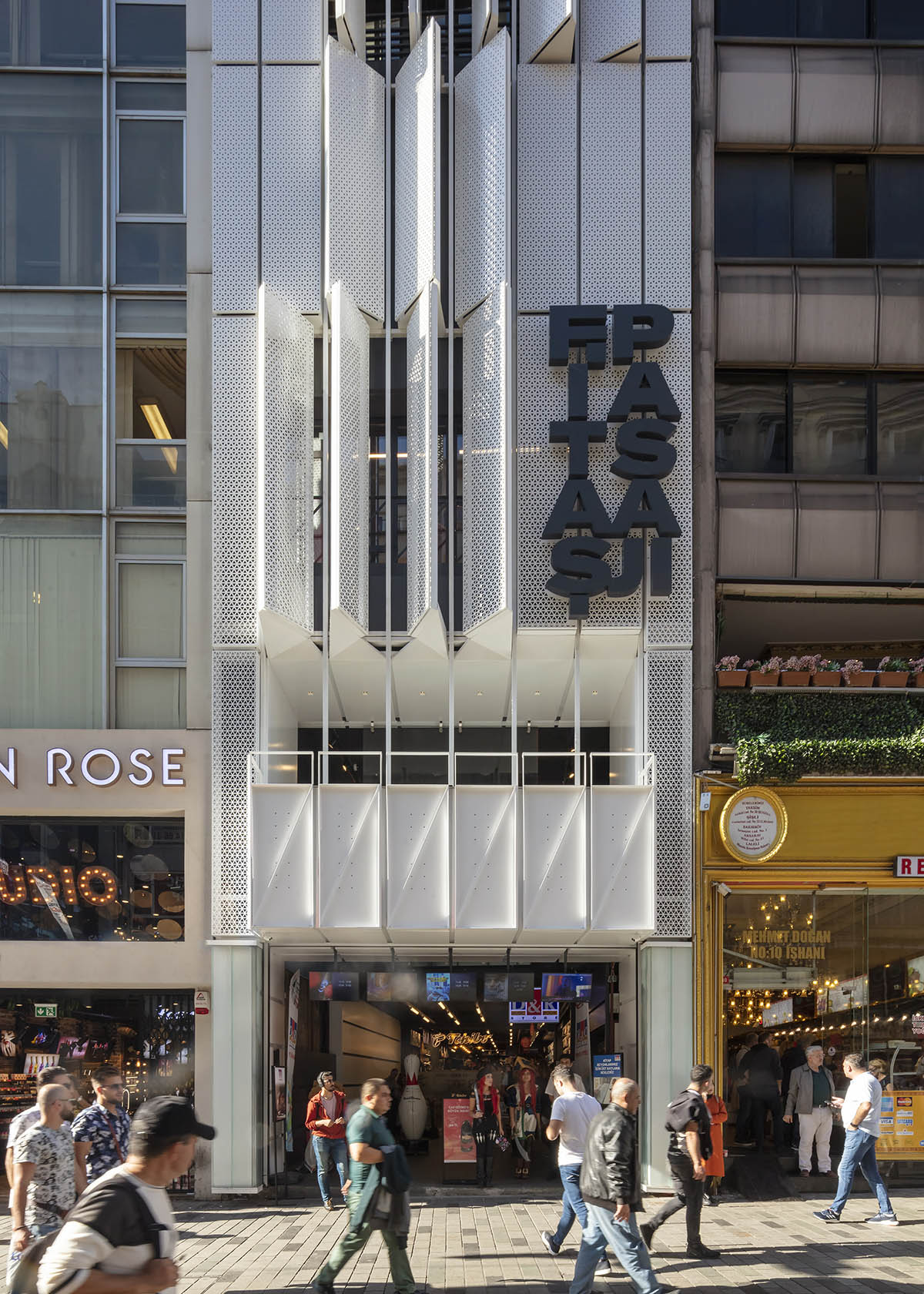
Istanbul and Berlin-based architecture studio Salon Alper Derinbogaz has renovated a historic arcade passage with white angular perforated panels in the Istiklal Street of Istanbul, Turkey.
Named Fitas Passage Adaptive Re-use, Alper Derinbogaz’s adaptive re-use project brings life back to one of Istiklal Street’s original arcade buildings with more fresh and contemporary look.
The Fitas Passage was originally built in the 1960s and known as one of the modern examples of these arcade buildings in Istiklal Street, a significant axis in the heart of Istanbul. The Istiklal Street is a vibrant pedestrian avenue that has witnessed radical changes in the urban fabric over the years.
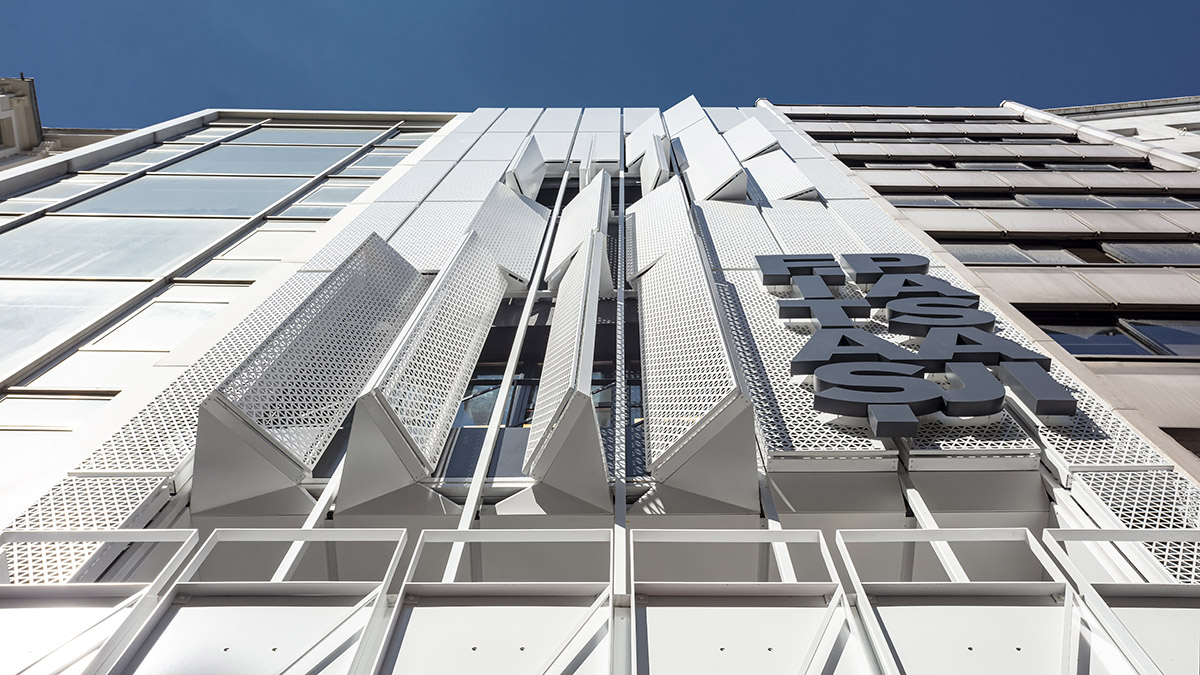
Image © Marc Goodwin
Completed as the first phase of the project, the studio said: "a mid-60’s building with no particularly distinguished architectural features, its significance comes from the collective memory of the vibrant cultural and entertainment facilities it has accommodated over time."
"Due to the transformation caused by tourism and an increasingly commercial profile, it has become a route that is passed through rather than a public space that people choose to spend time in," added the studio.
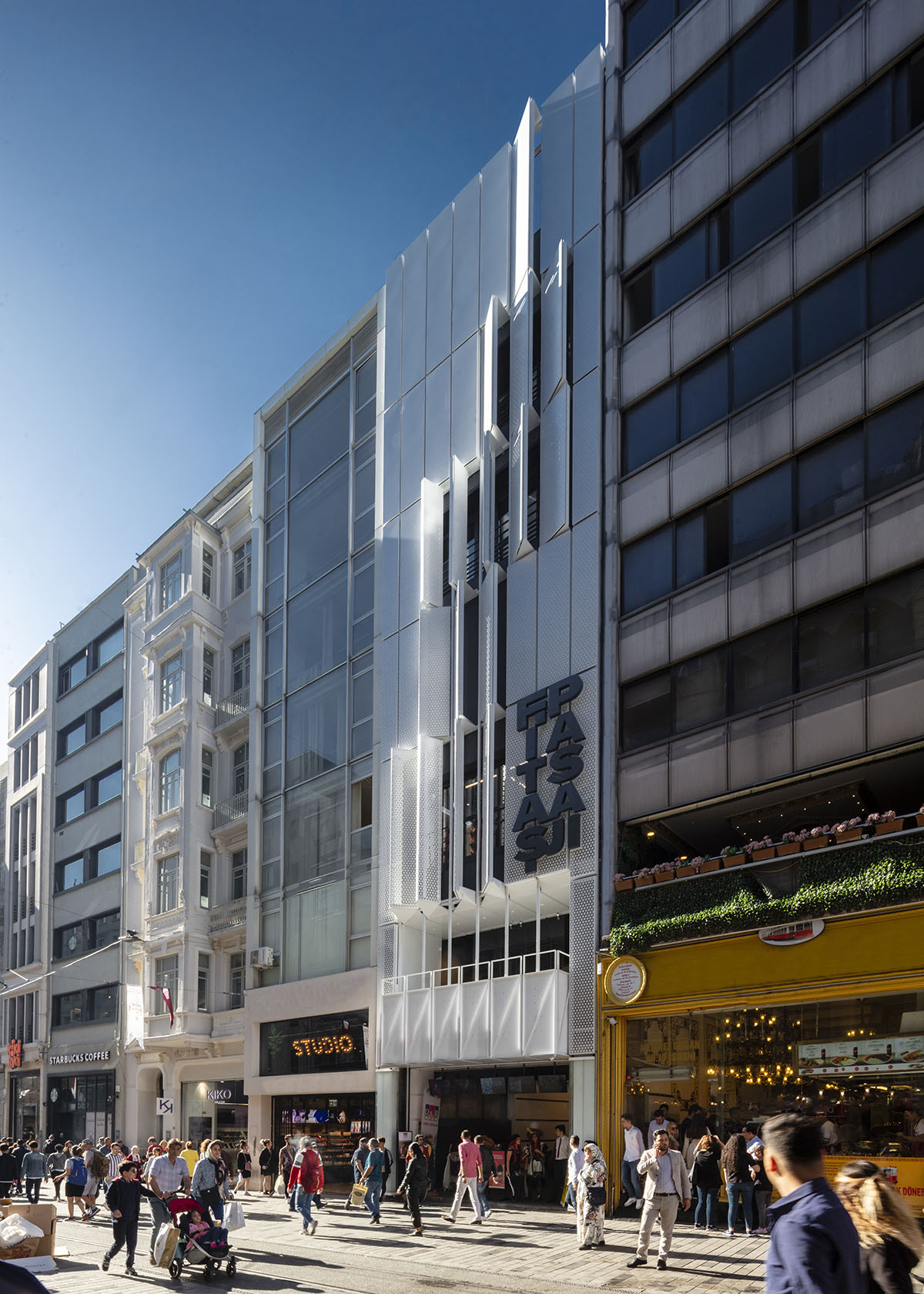
Image © Marc Goodwin
The street is also celebrated for its distinctive passageways and arcades that connect to the smaller streets behind. These arcades, in varying scales, mostly accommodate small shops at ground level with flats or offices above.
Merging many new and unique functions, it gained an important place in collective urban memory while adapting itself to the ever-changing identity of the street.
Fitaş Passage accommodated one of the biggest cinemas in Beyoğlu, one of the first national prêt-à porté brands, a bar and even a concert hall where important bands of the ‘70s took stage.
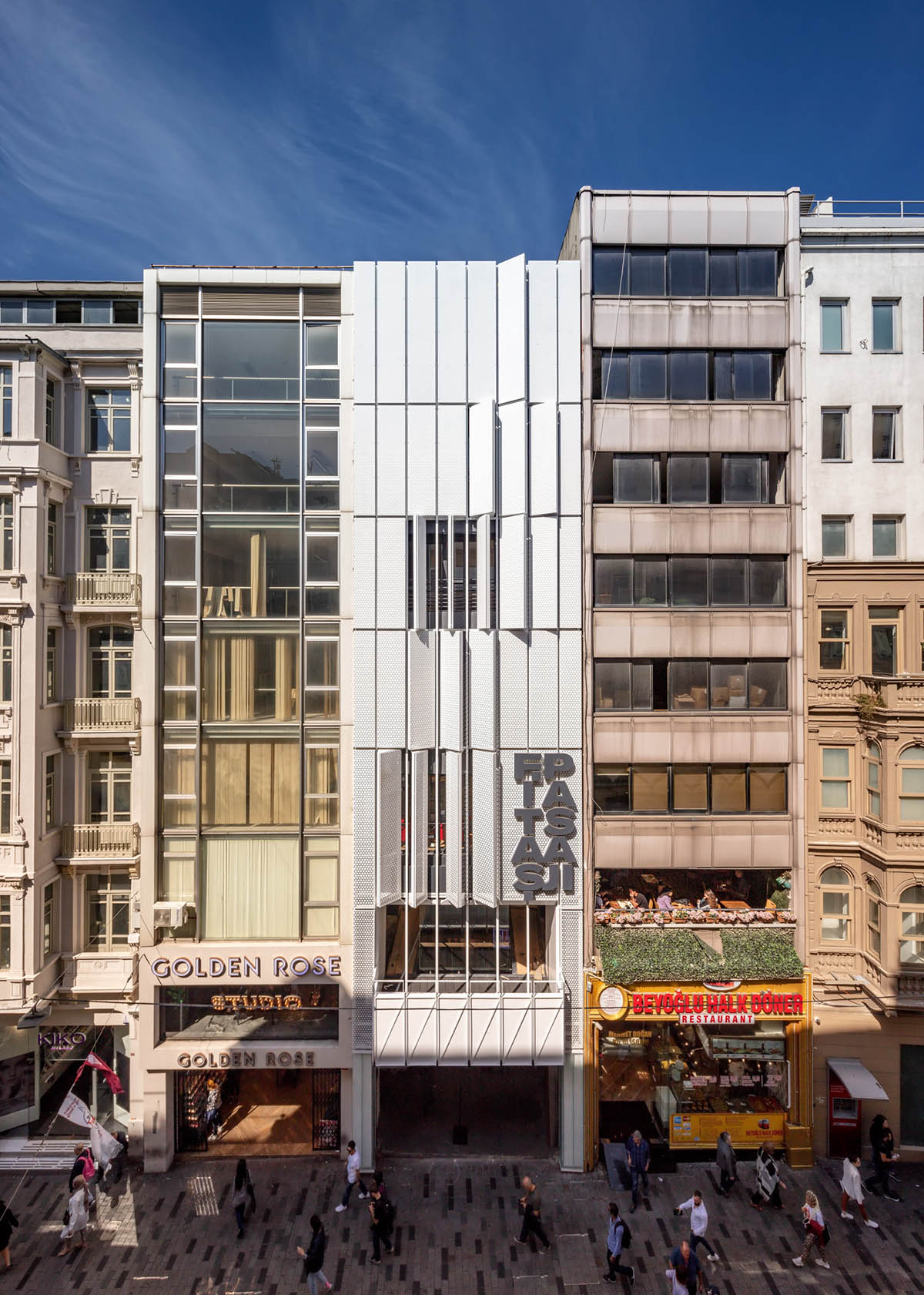
Image © Marc Goodwin
However, due to transformations to the physical urban texture and the shifting of the shopping culture to the nearby Şisli district, many of the original functions ceased to exist and the ‘passage’ quality was lost within the building. Since the 1990s, the building has existed as a movie and entertainment centre.
As the office highlights, Derinbogaz's adaptive re-use of Fitas project "aims to overcome this situation and restore the passageway character with small interventions to the original structure."
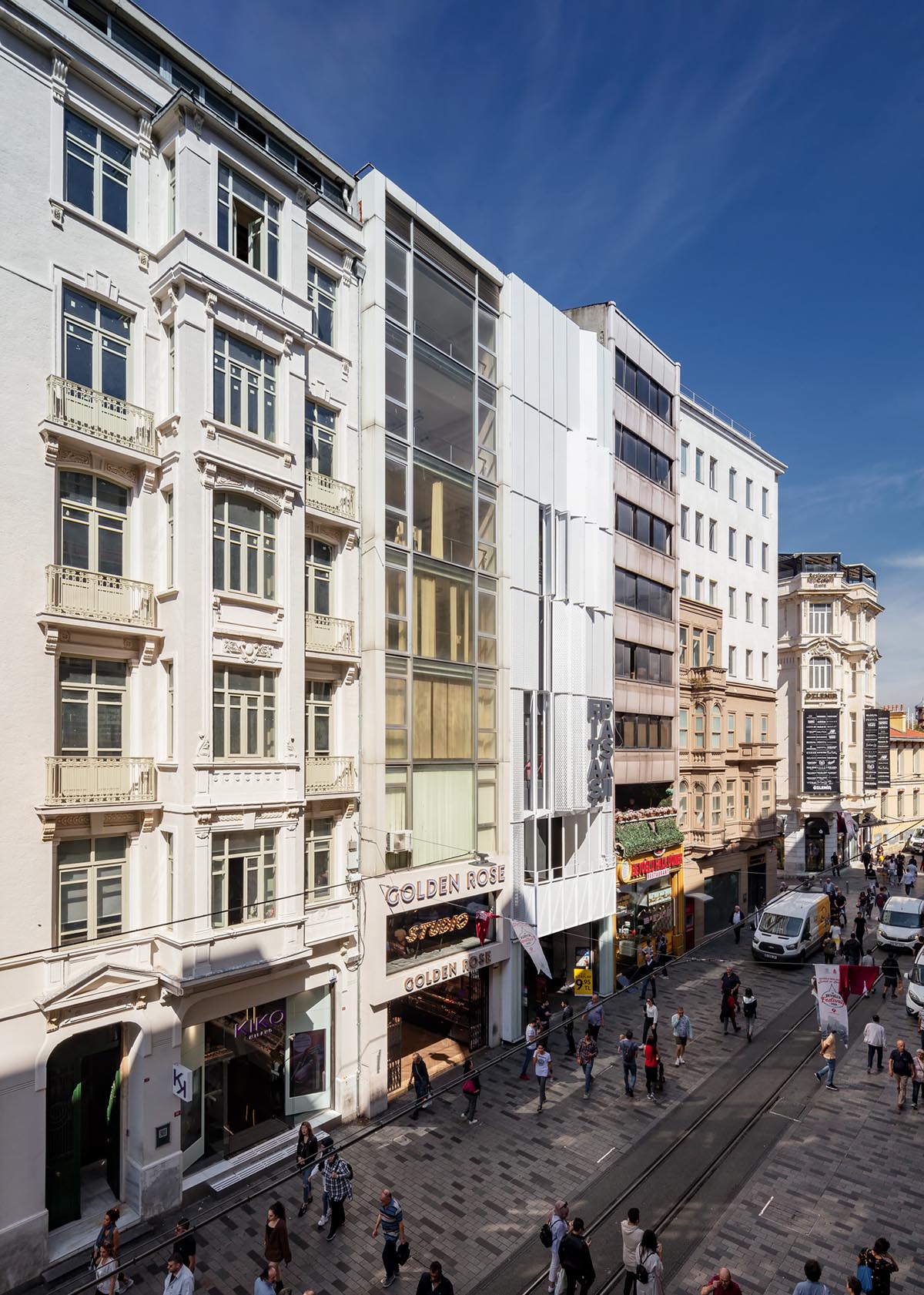
Image © Marc Goodwin
"It establishes a connection between the lively Istiklal Street and the isolated texture of Kurabiye Street behind. Moreover, it delivers additional spaces where upper and lower layers are used for entertainment and leisure activities."
The most important aspect that differentiates the building from the conventional passages is the layering structure which works as a miniature shopping and entertainment centre distributed over seven floors.
Thus, the interrelationship of the different functions on other floors is as crucial as the passageway function. In a way, the building is both a horizontal passageway and a vertical street.
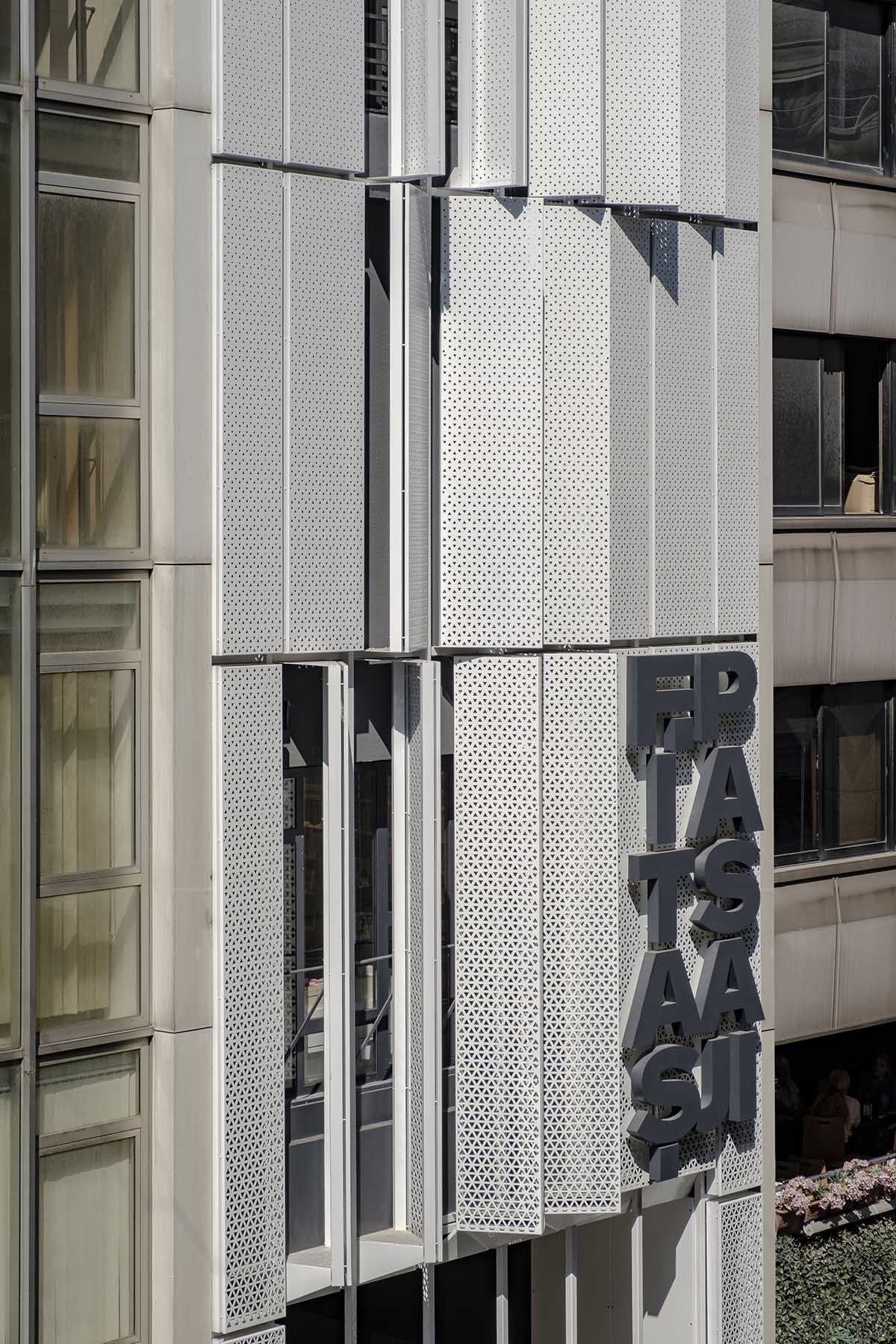
Image © Orhan Kolukisa/Yercekim
The first phase of the renovation project was the design and implementation of a new façade that will attract pedestrians to use the commercial units inside the refurbished ground floor passageway.
The second phase of the project consists of accommodating experience-oriented functions on other floors that will appeal to Generation Z users. These include a gay club, an e-sports centre, recording studios, cinema halls with a total of 600 seats, a 2000-seat concert hall, a bookstore, dining area, bowling alley and a small arcade park stacked and distributed to seven floors and two basement levels.
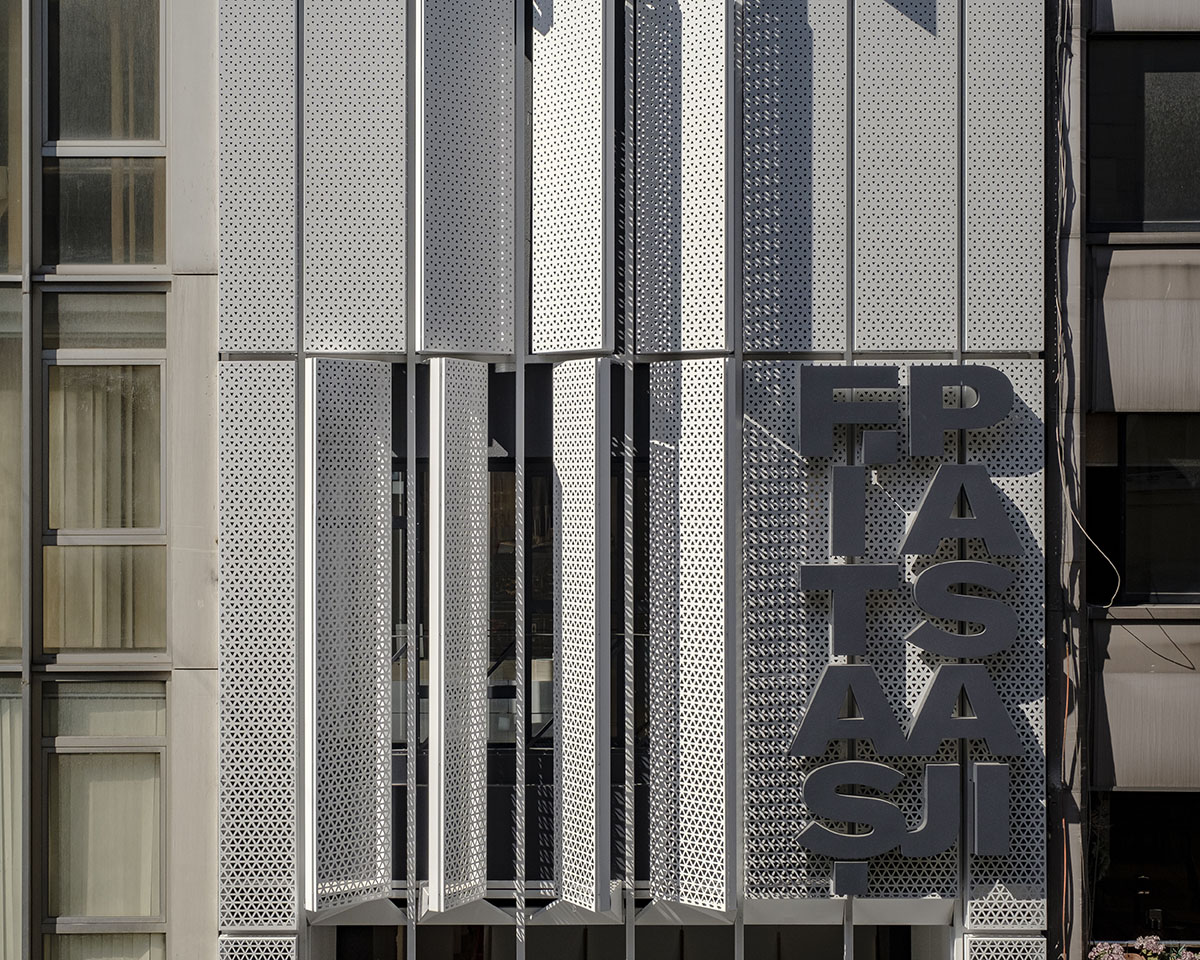
Image © Orhan Kolukisa/Yercekim
"By merging different functions that we are not used to seeing together, we hope to see Fitas Passage come to life as a vertical street rather than a simple multi-storey building," said Alper Derinbogaz, founder of Salon Alper Derinbogaz.
For the new façade of the building, Alper Derinbogaz takes cues from the 1970’s signboards helping form the identity of Istiklal Street. In this respect, the façade elements are designed to emphasize the verticality of the structure that can be perceived not only from the front but also from the pedestrians’ viewpoint walking along at street level.

Image © Orhan Kolukisa/Yercekim
While the façade openings are positioned according to the functions inside, the windows point to different views to emphasize the connection with Istiklal street at every level. Angles of the façade panels and their perforations are designed with respect to the function behind and the vista they frame looking out.
In addition, Derinbogaz aims to increase the street relationship of the facade by shaping the façade not just as a plane, but as an articulated interface with intermediate spaces such as the ‘street balcony’ or the ‘entrance gallery’. The balcony above the entrance for instance allows the morning sunlight to penetrate into the passageway.
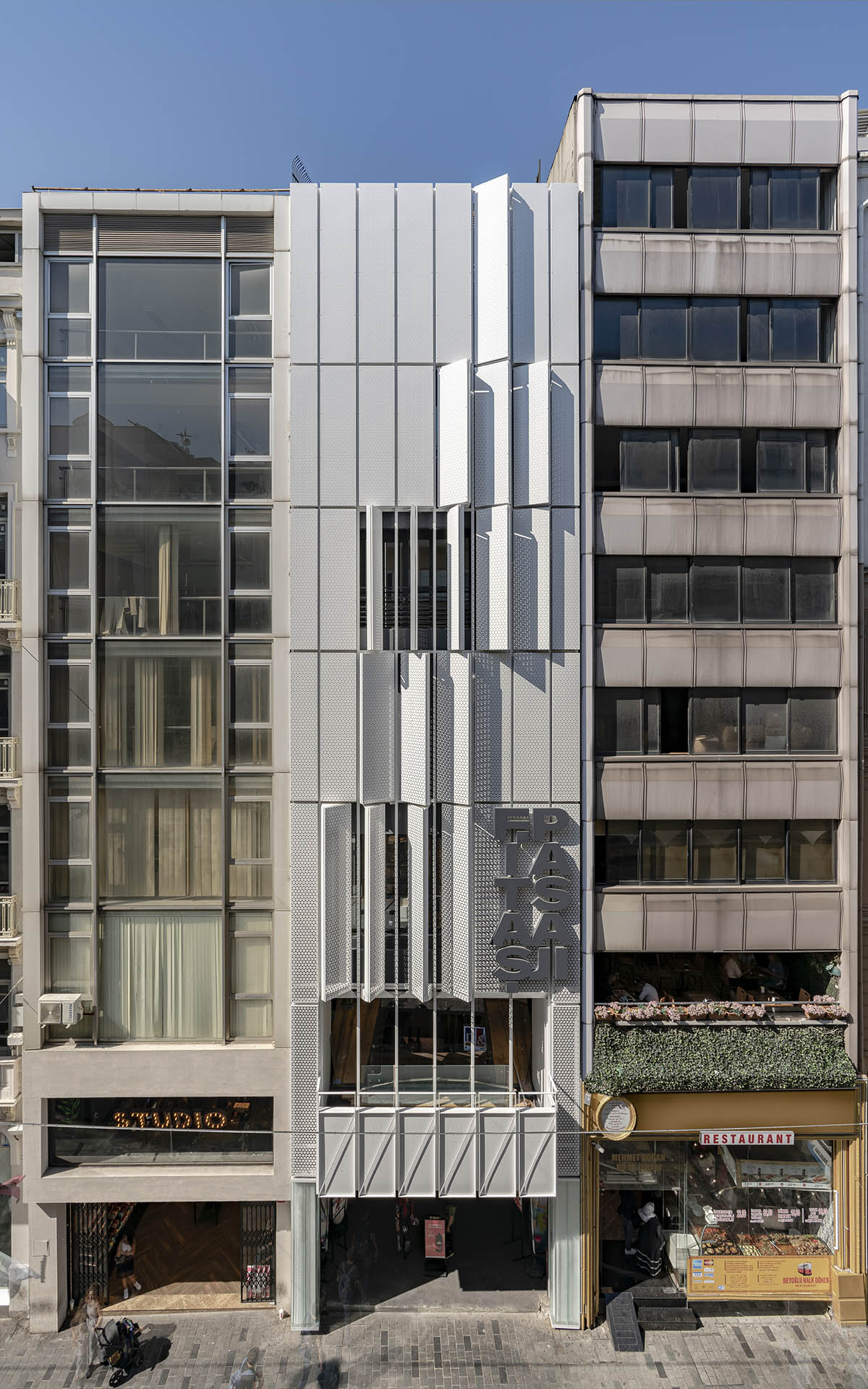
Image © Orhan Kolukisa/Yercekim
The vertical lines of the façade present a continuity by bending and flowing inside the passageway that later adapt themselves into the linear interior lighting infrastructure. This flow aims to transform the pedestrians’ gaze into a movement that attracts them inside the arcade.
The new façade was designed with a modulation that could be compatible with the neighbouring buildings and the existing structural system. The panels were shaped as long narrow modules to exaggerate the height of the structure and to reflect the presence of varied functions on other floors.
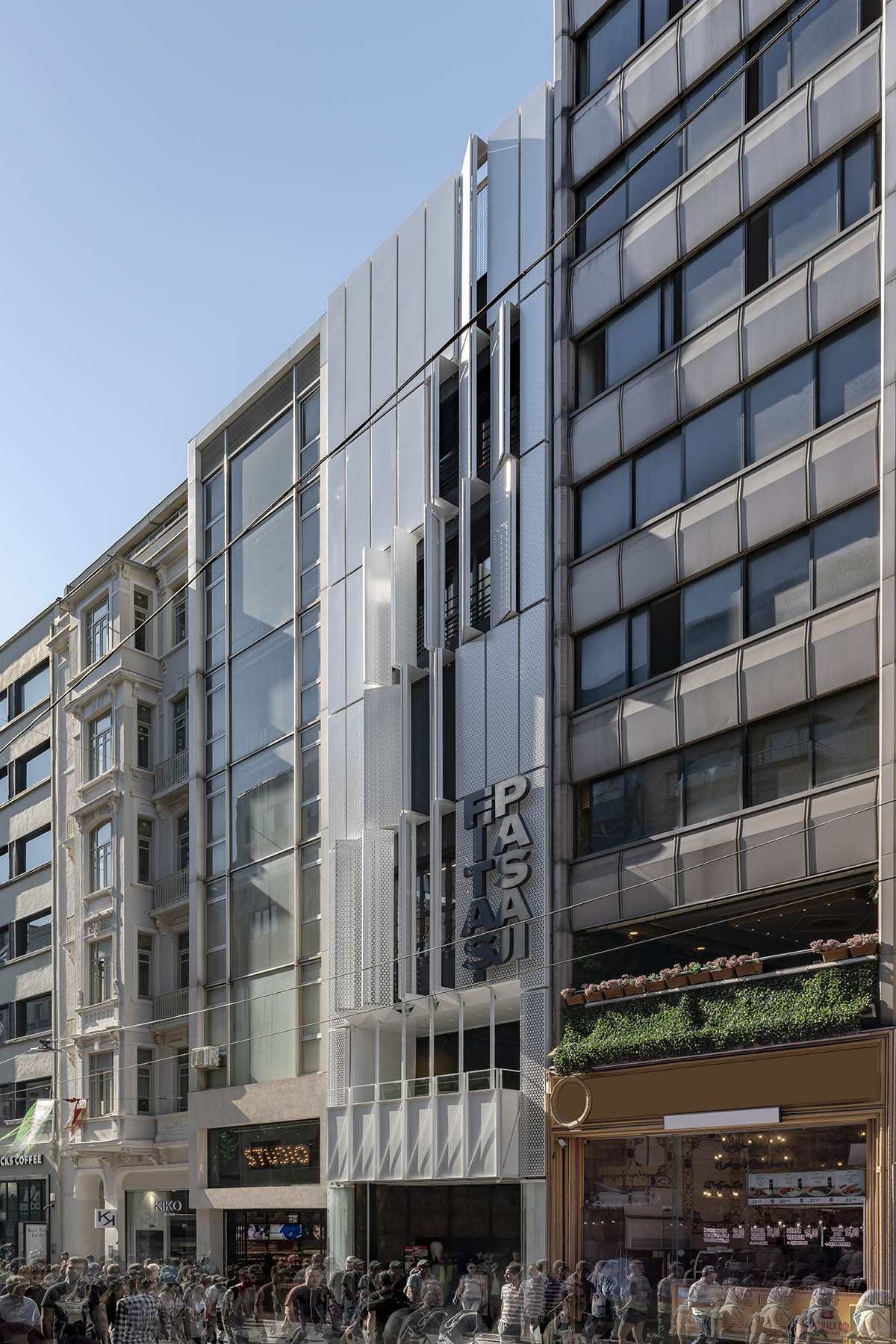
Image © Orhan Kolukisa/Yercekim
"An important prevailing problem seen on the street was loss of value between the ground and upper floors, leaving the upper floors of many buildings unused," explained the studio.
The new façade modulation emphasizes the various spaces on other floors by highlighting their illumination and allowing them to be noticed from street level.
Similarly, the apertures and perforations of the façade modules intensify the verticality of the building. White is the only colour used throughout the façade, triggering the curiosity of Istiklal Street visitors for novelty and attracting them inside.
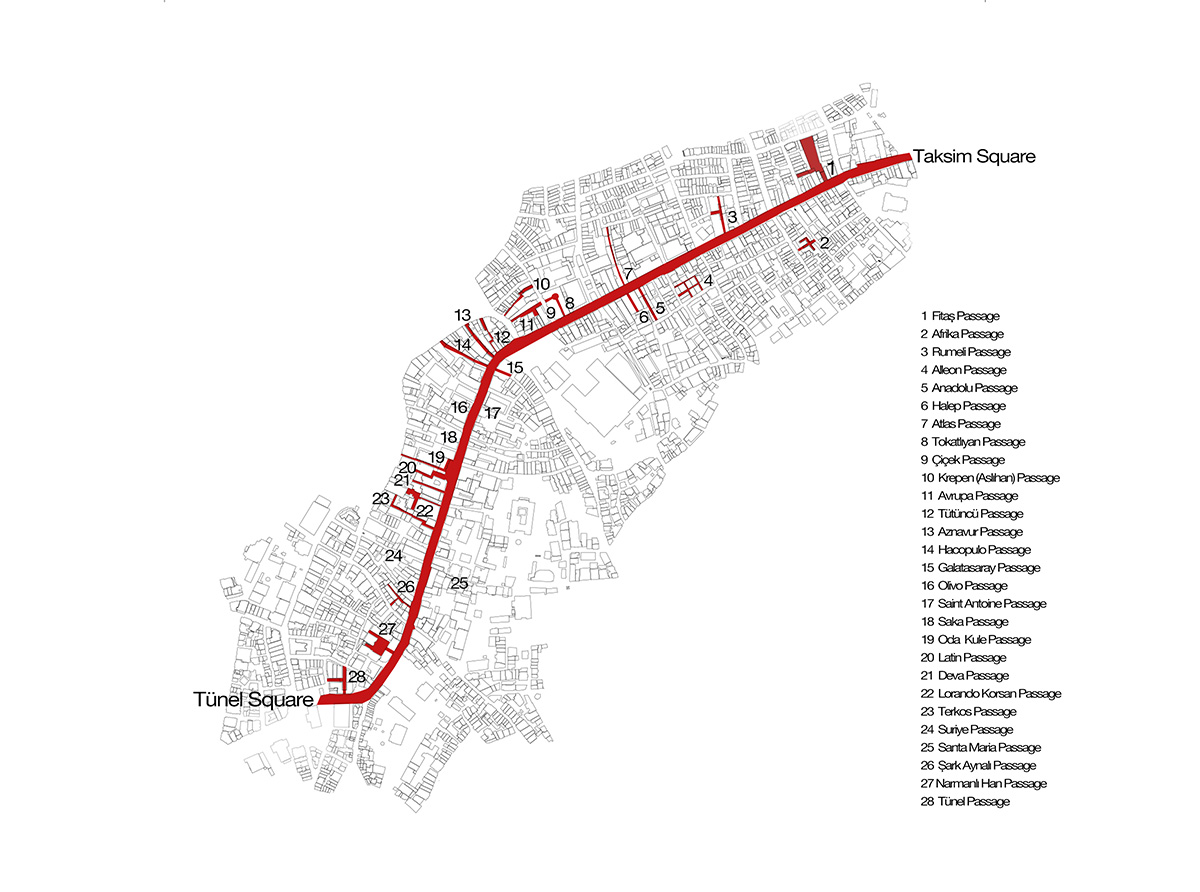
Location plan

Preliminary sketch
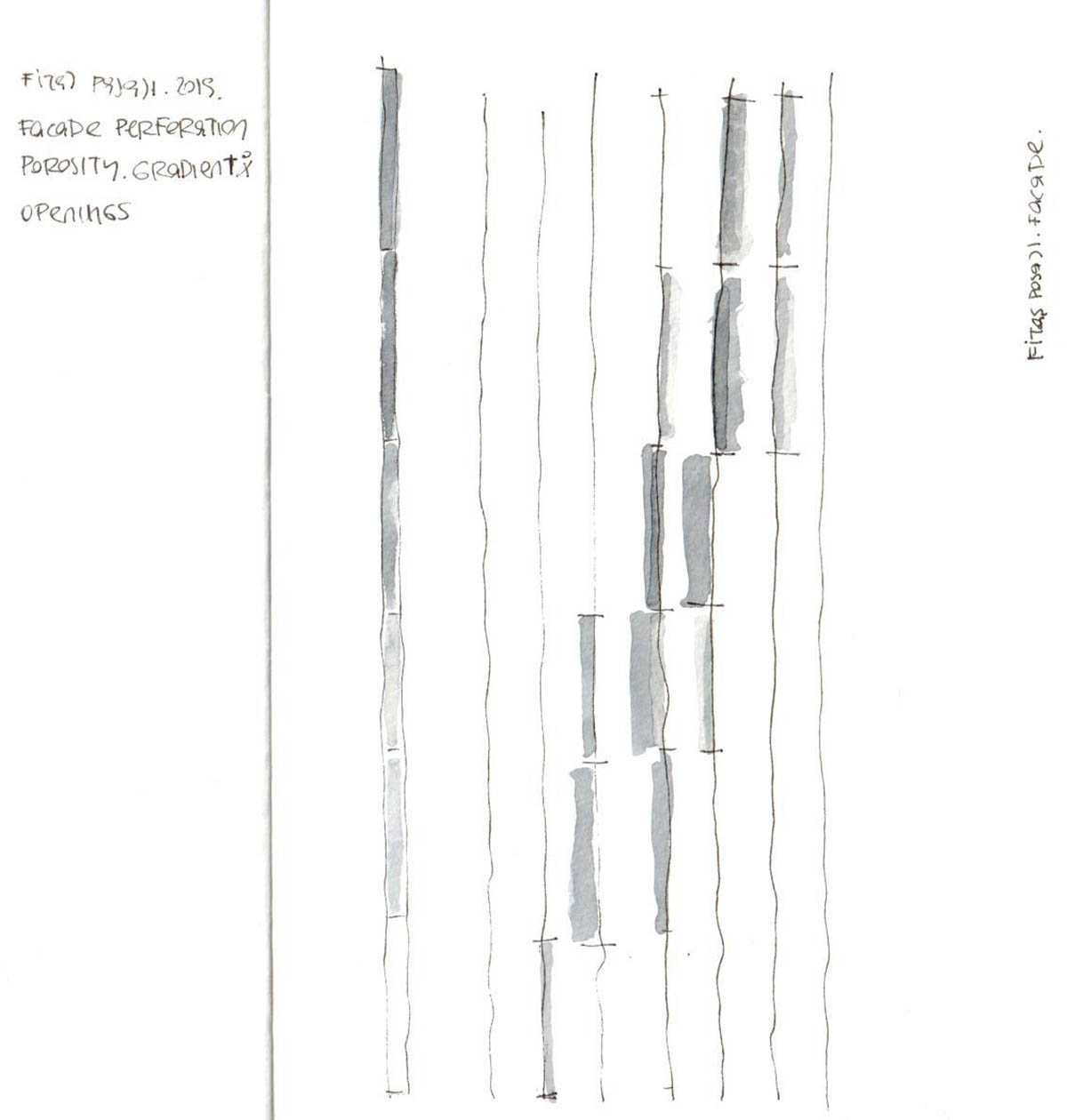
Concept sketch

Façade diagram
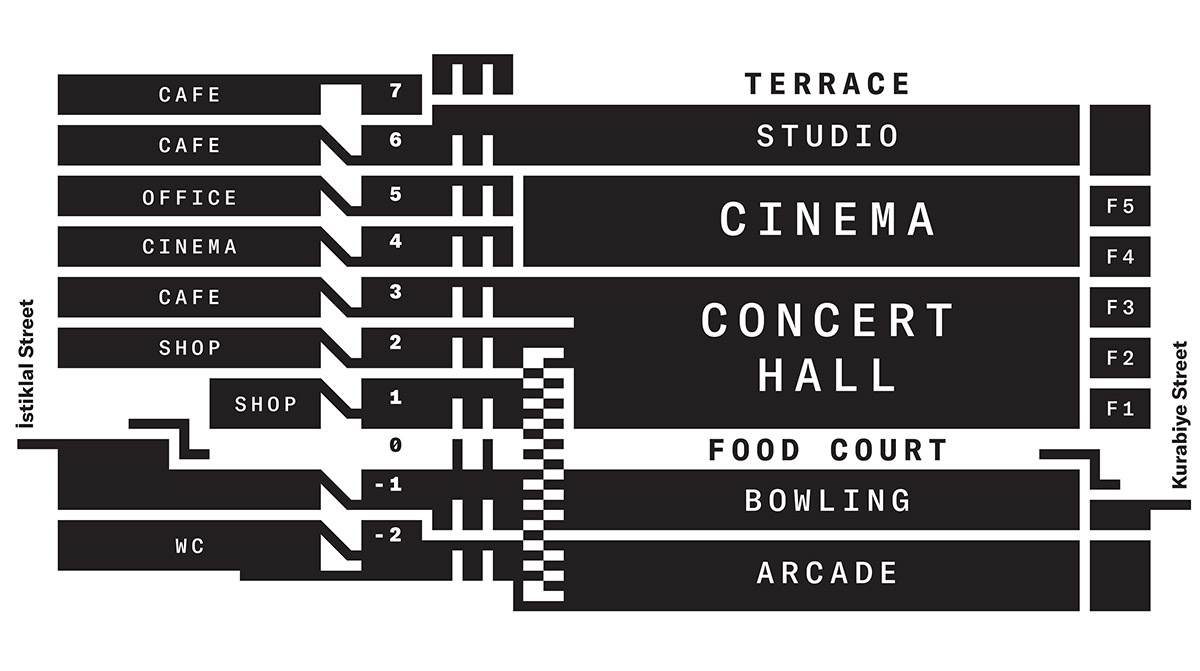
Fitas building conceptual section
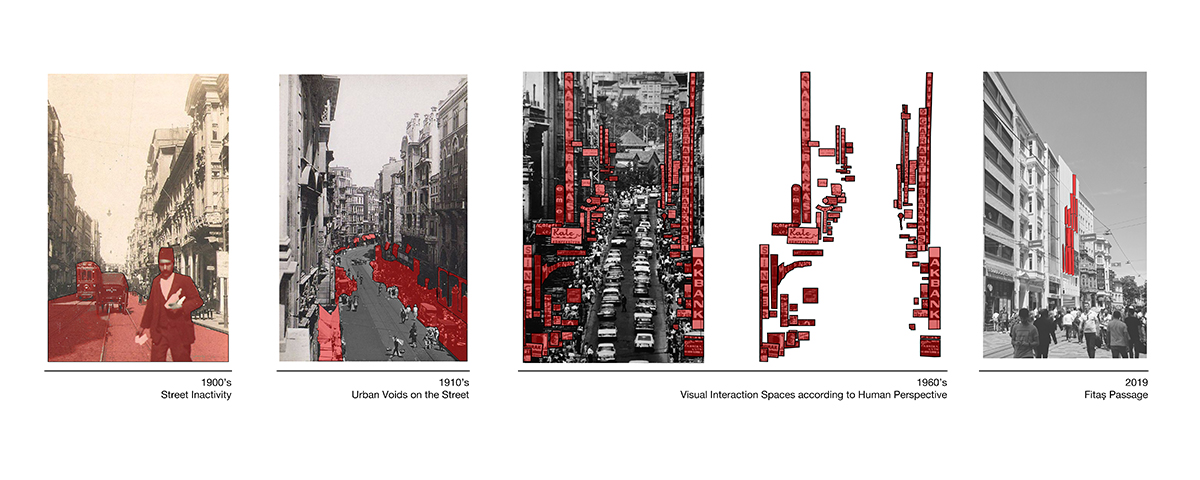
Istiklal Street diagram
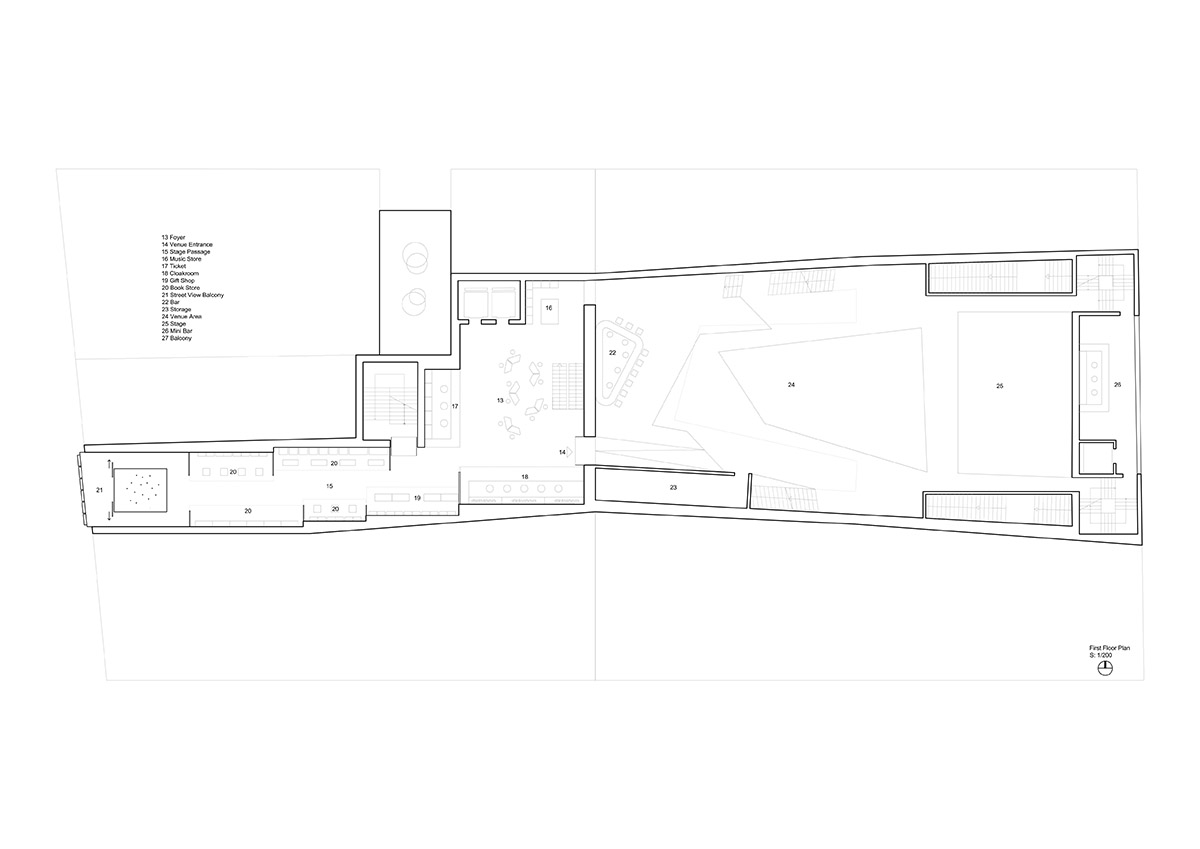
First floor plan

Orthogonal diagram
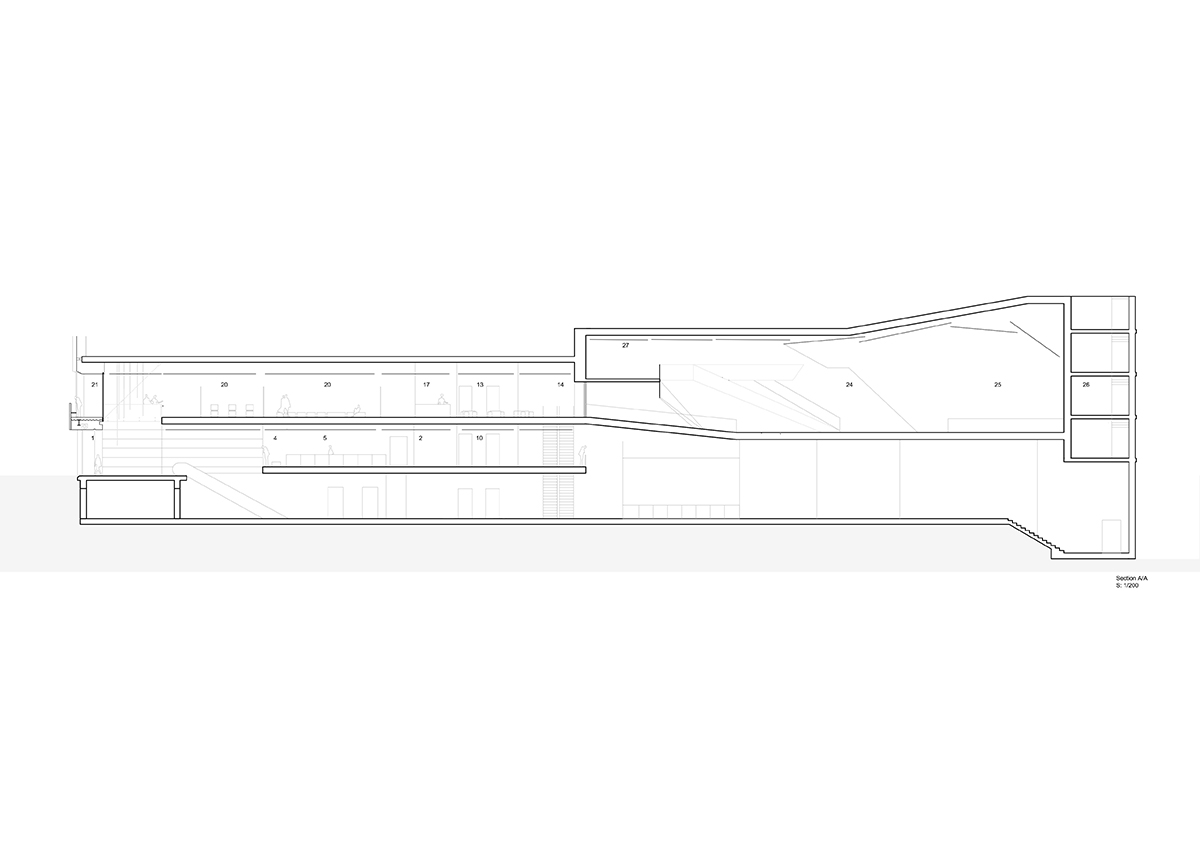
Section
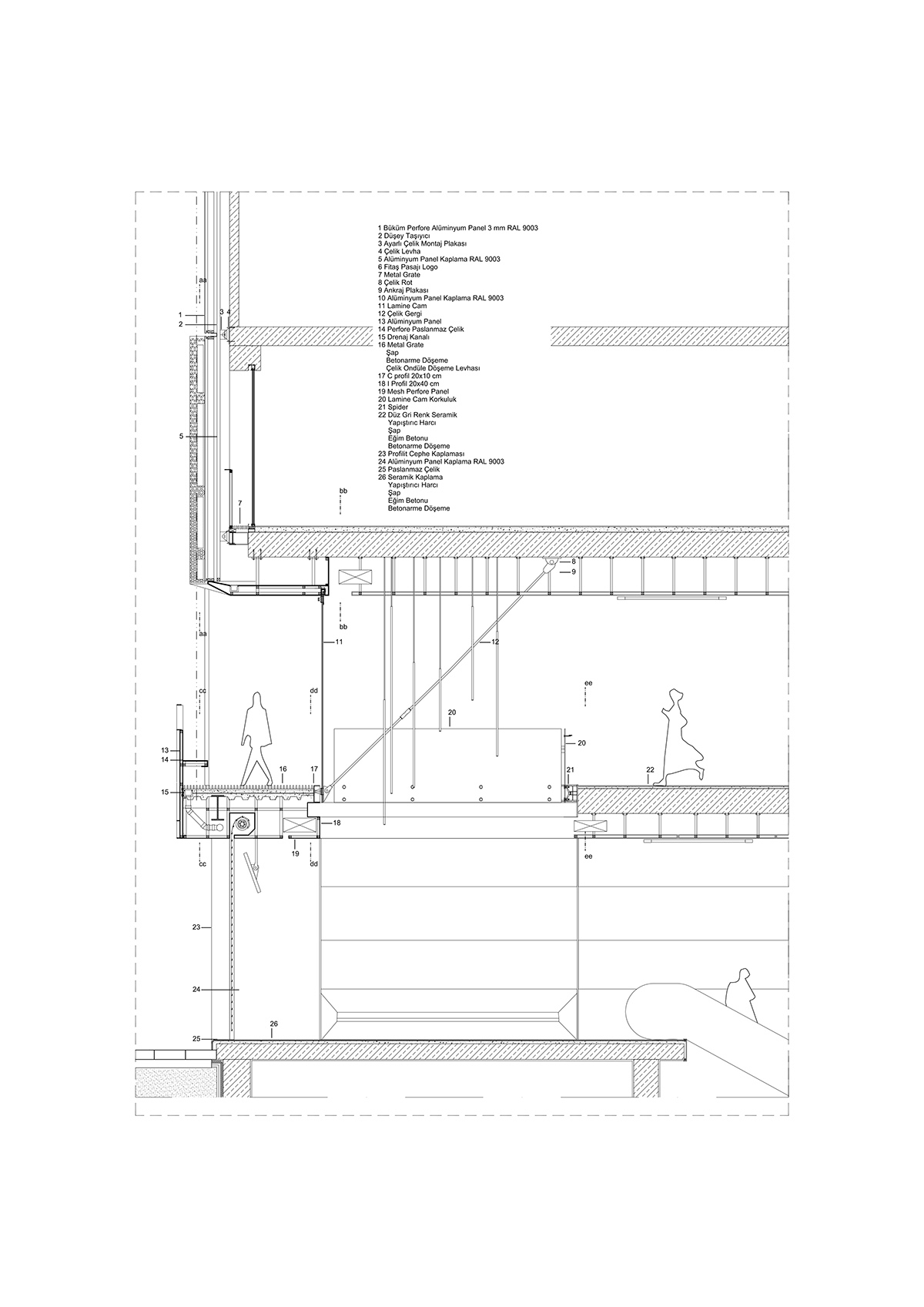
Detailed section
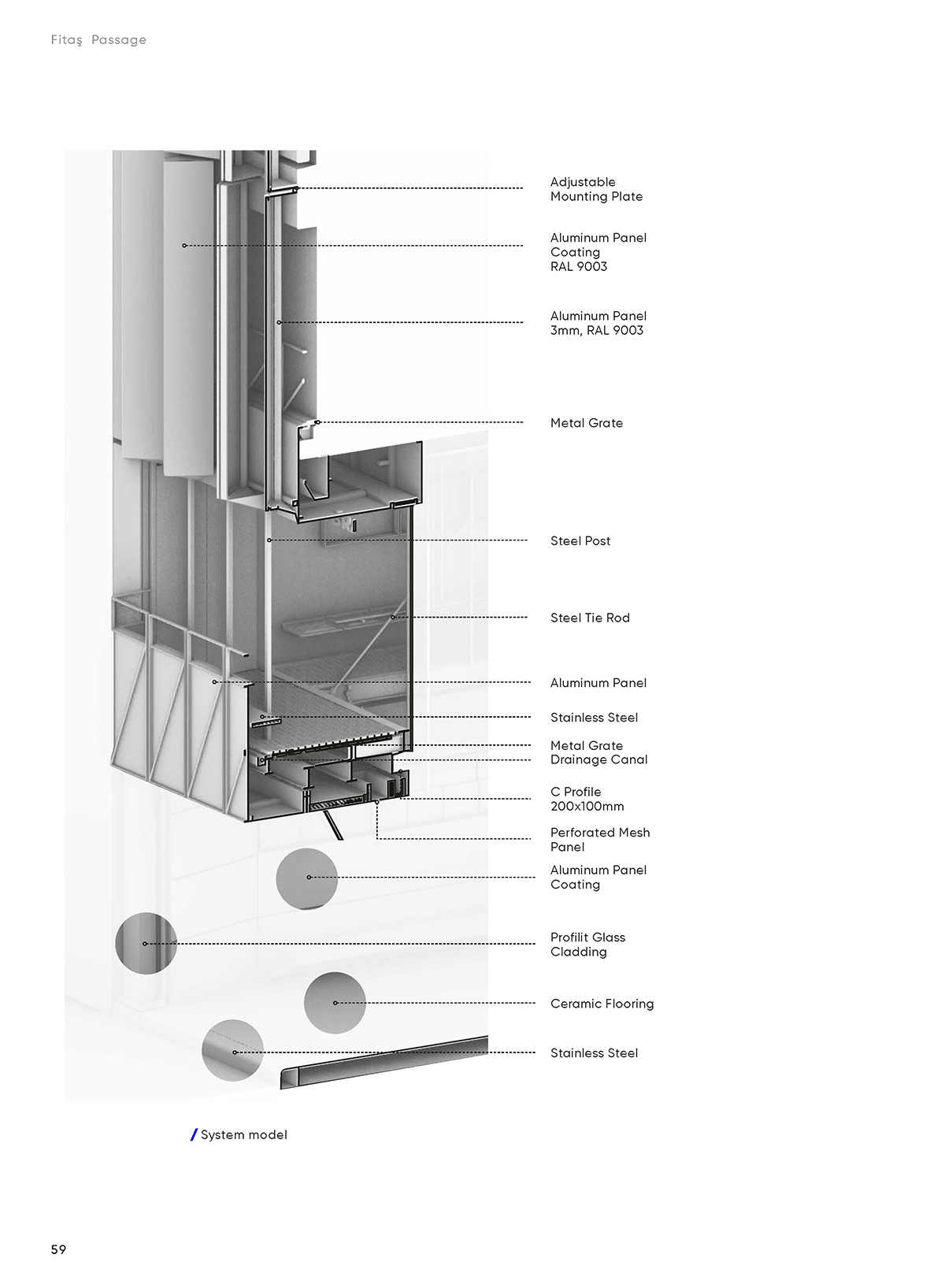
Detailed 3D section
Salon Alper Derinbogaz was founded by Alper Derinbogaz in 2010. The firm develops a number of projects ranging from architecture, design, art to product design, interior design, urbanism, research and development.
Alper Derinbogaz is known one of the best emerging young architects and designers as he follows hybrid design process techniques and combines research and practice in his innovative projects.
Derinbogaz was awarded the 2019 Europe 40 Under 40 Award, organized by the European Centre for Architecture Art Design and Urban Studies and the Chicago Athenaeum: Museum of Architecture and Design.
Salon Alper Derinbogaz has offices in Istanbul and Berlin.
Project facts
Project Name: Fitas Passage Adaptive Re-use (1st phase)
Location: Beyoglu, Istanbul
Area: 11.300 sqm (121.600 sqf)
Architect: Alper Derinboğaz (Salon)
Project team: Egemen Kaya, Bahadır Kantarci, Ece Avci, Gamze Kaya, Doruk Kayali
Client: Sifisan Fitas
Graphic Design: Yetkin Basarir
Contractor: Nova
Project Managers: Kerem Basci, Erhan Gemalmaz
Site Manager: Ersin Biderci
Structural Engineering: Sigma Engineering
Lighting Design: Kreon
All images © Marc Goodwin, Orhan Kolukisa/Yercekim.
Top image © Marc Goodwin
All drawings © Salon Alper Derinbogaz
> via Salon Alper Derinbogaz
