Submitted by WA Contents
Vincent Callebaut releases latest photographs for his carbon-absorbing vertical forest in Taipei
Taiwan Architecture News - Jan 29, 2021 - 11:46 13150 views
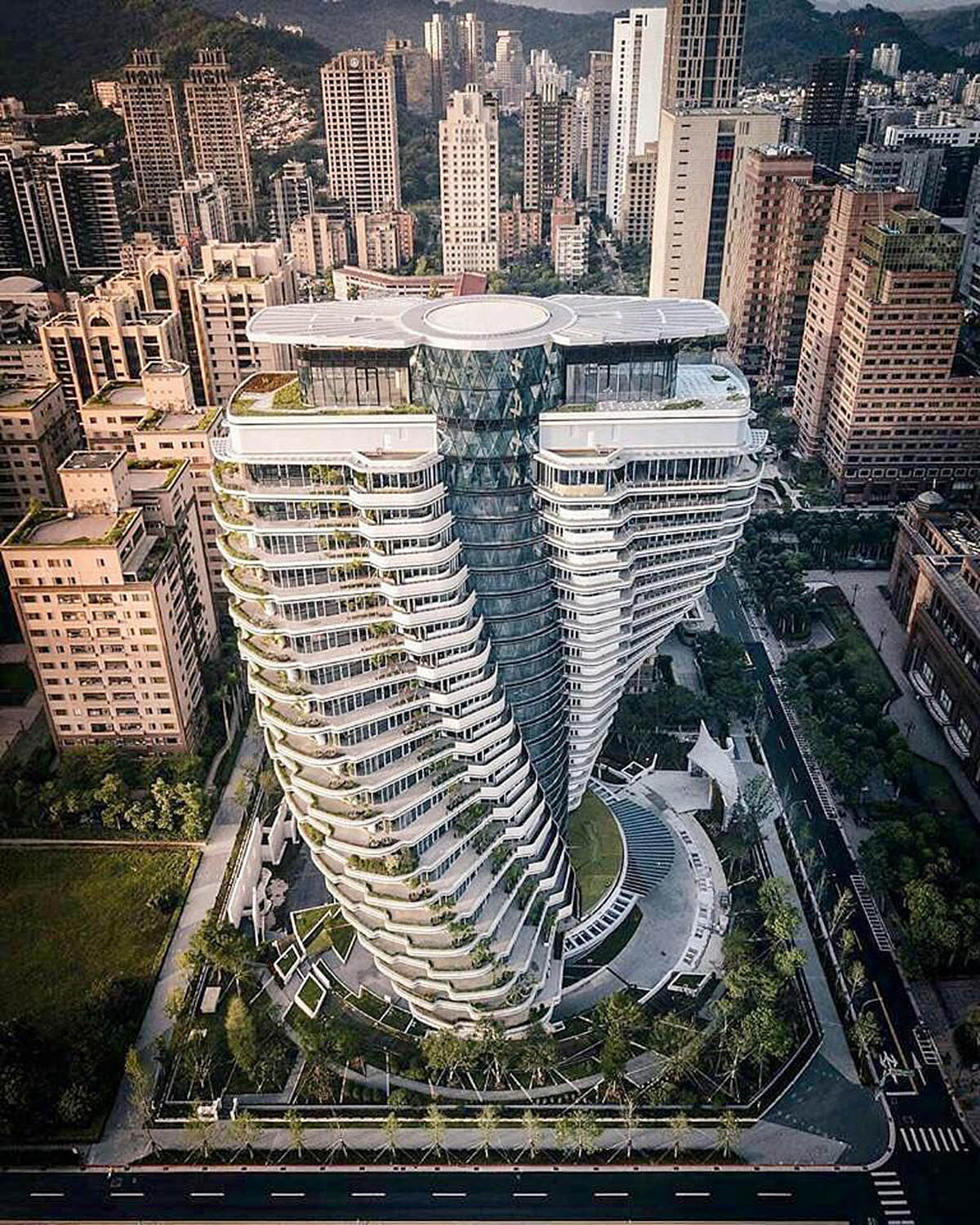
Paris-based architecture practice Vincent Callebaut Architectures has revealed latest photographs of its carbon-absorbing vertical forest in Taipei, Taiwan.
Named Tao Zhu Yin Yuan, the 42,705-square-metre twisting tower is nearing completion and the recent photographs show that planting for gardens has started on the tower, while waterfalls construction and interior decoration of public facilities space are underway.
Located in residential area of Taipei XinYi Development District, the tower will have 21 floors and 4 floors basement, with steel structure implemented with earthquake protection system.
For the Tao Zhu Yin Yuan tower, Vincent Callebaut Architectures won an international architectural competition in November 2010.

The tower will be planted with trees, carrying approximately 23,000 trees, shrubs and plants on the ground floor garden, the balconies and terraces of each household.
The annual carbon absorption of the tower will reache around 130 tons with green coverage at 246%, which is nearly 5 times higher than local regulation, making it a colorful urban forest park in all seasons.
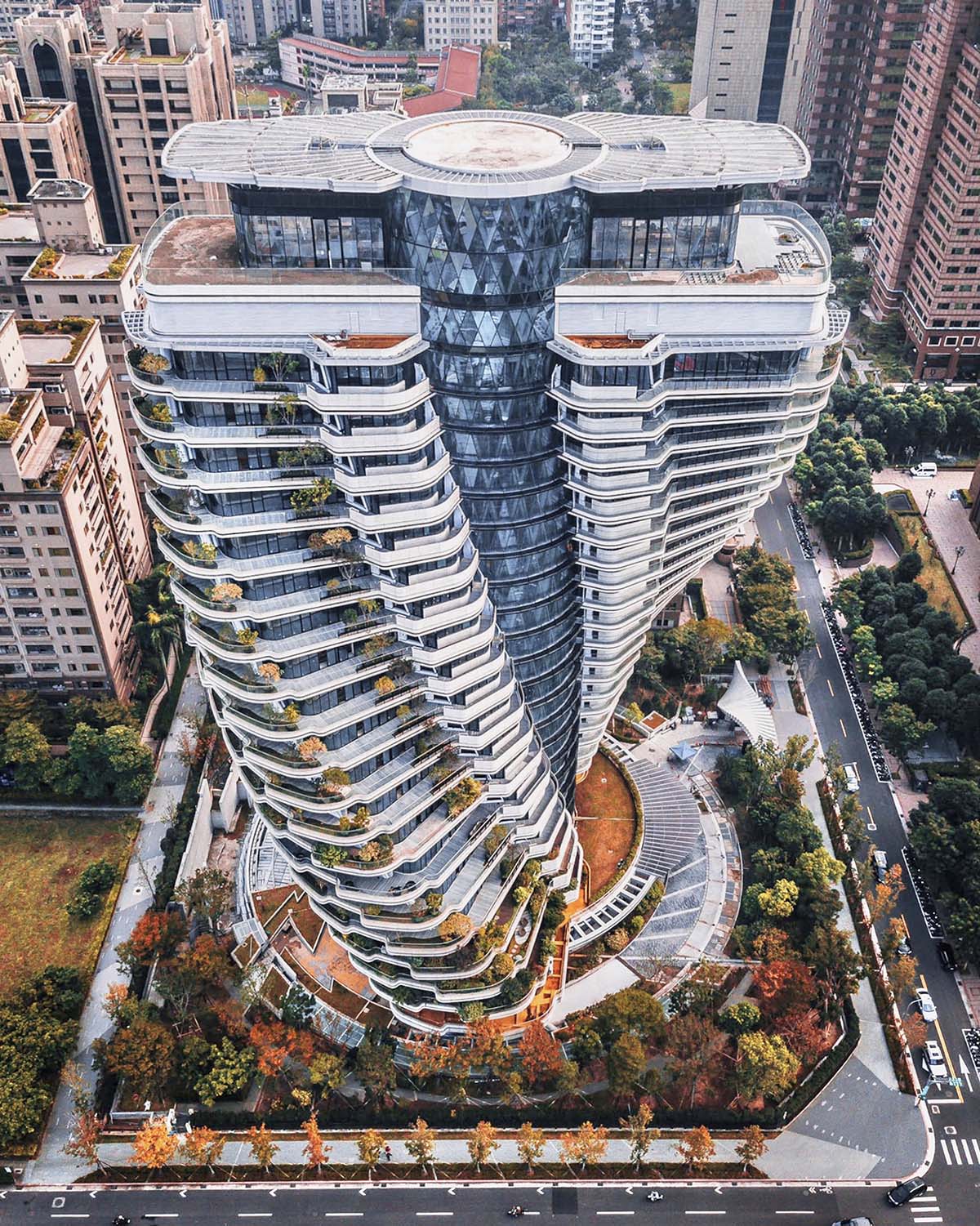
Taking the sustainability approach to the center of design, the project has been devoted to promoting carbon‐absorbing architecture, in order to decrease the temperature of the Earth.
The architectural concept is based on eco‐design principles and an energy self-sufficient efforts, whose energy is electric, thermal and also alimentary.
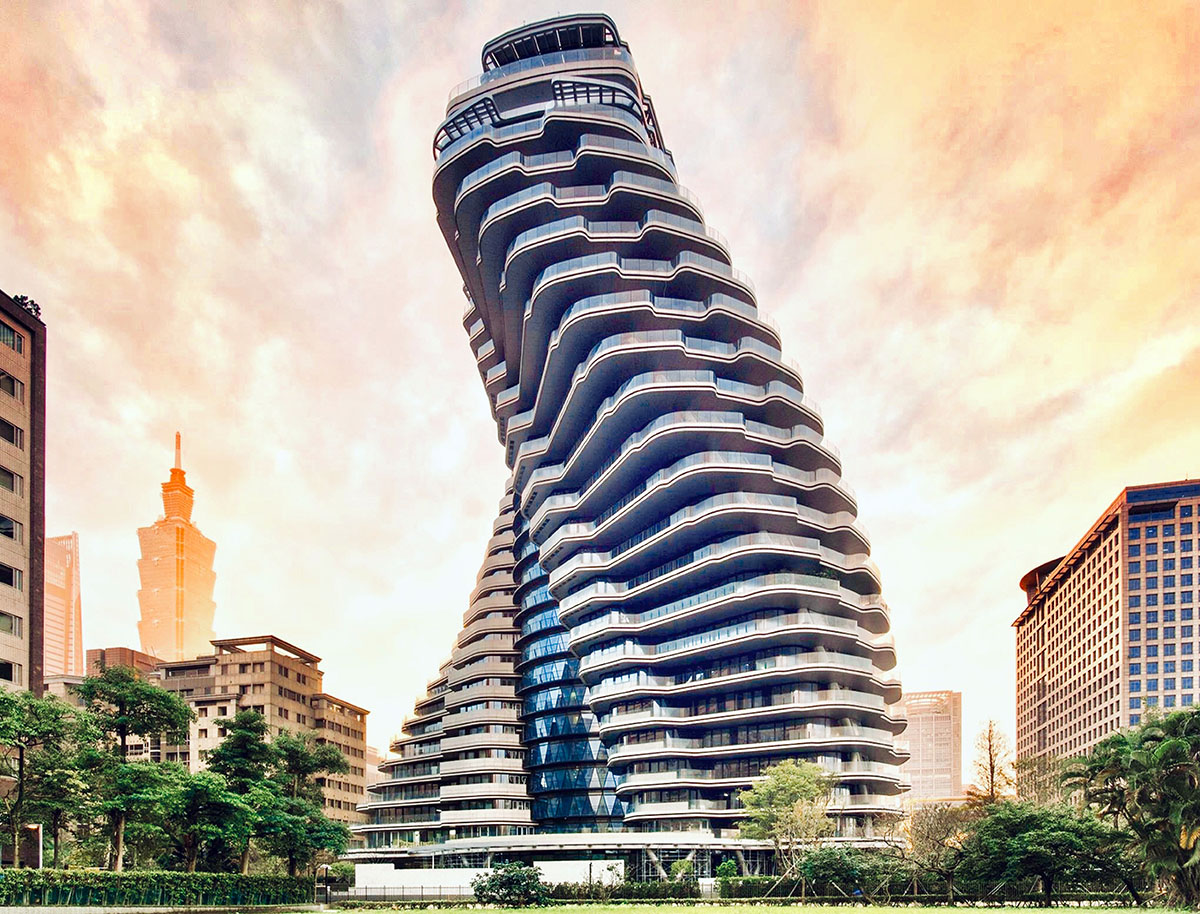
The Tao Zhu Yin Yuan tower "is directly inspired of the structure in double helix of the DNA (Deoxyribonucleic acid), source of life, dynamism and twinning. Every double helix is represented in the project by two housing units forming a full level."
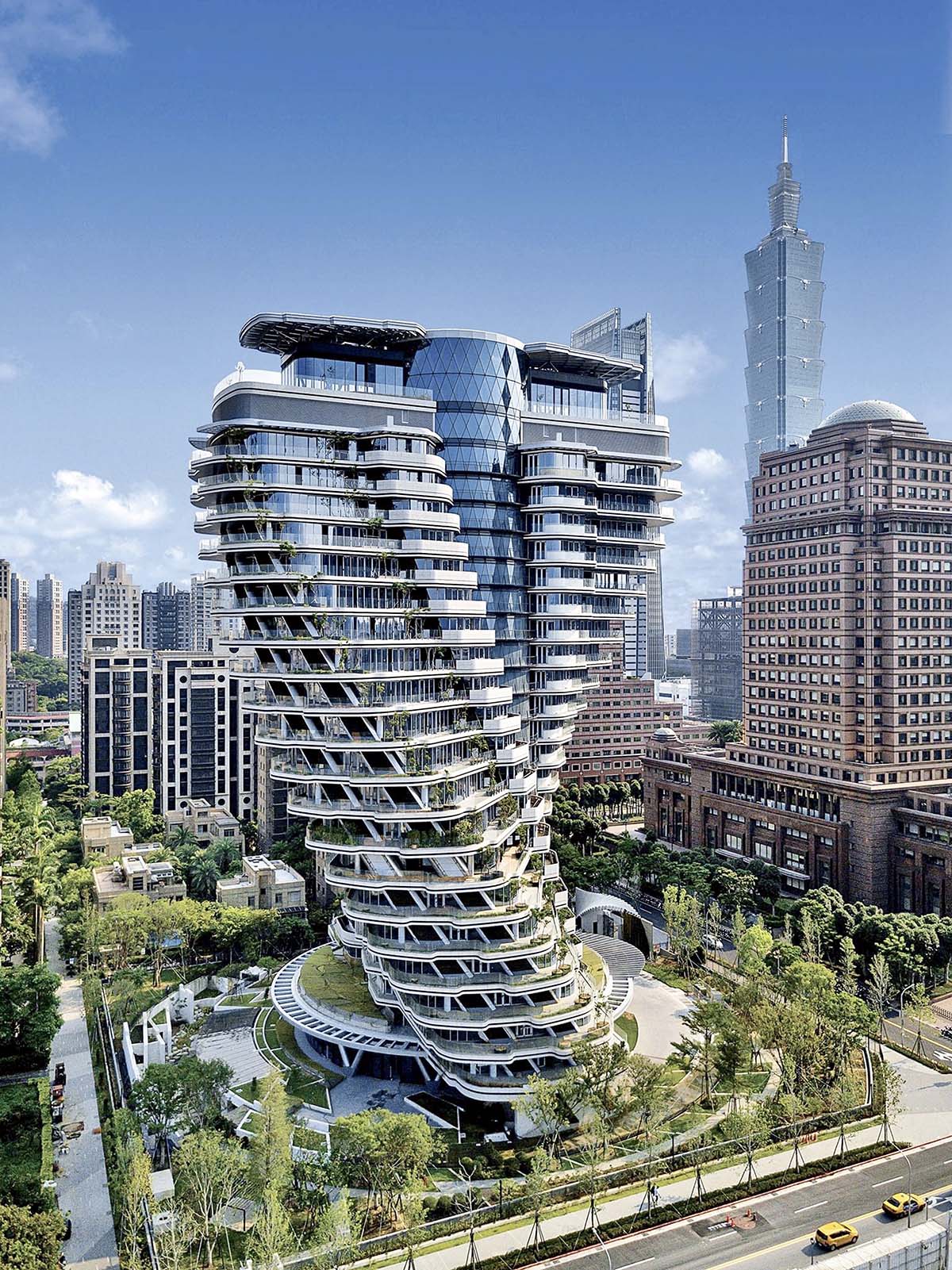
For this project, Vincent Callebaut Architectures is working with Taipei-based firm LKP Design and Wilson & Associates (WA) from Los Angeles for interior design and San Fransisco-based firm SWA for landscape design.
According to the architect, there are 4 main objectives of this twisting shape. Firstly, it needed to perfectly integrated in the North / South pyramidal profile of the Building Volume defined with the urban setbacks required by the Municiplaity of Taipei.

Secondly, to generate a maximum of cascades of suspended open‐air gardens, not part of the F.A.R (floor area ratio). Thus, the planted balconies surface area can exceed the limit of the required 10%.
Thirdly, to offer to each inhabitant exceptional panoramic views on the skyline of Taipei by multiplying the transversal views, especially towards the very close Taipei 101 tower.

Fourthly, to generate from a flexible standardized level a progressive geometry with corbels which provides intimacy and confidentiality to each apartment by avoiding the indiscreet vision axes.
"Structural design found inspiration in the body structure of the skier in the design of the tower. The central core of the tower is the human body. The 5‐meter truss structure above 21F are the two arms," said the architect.
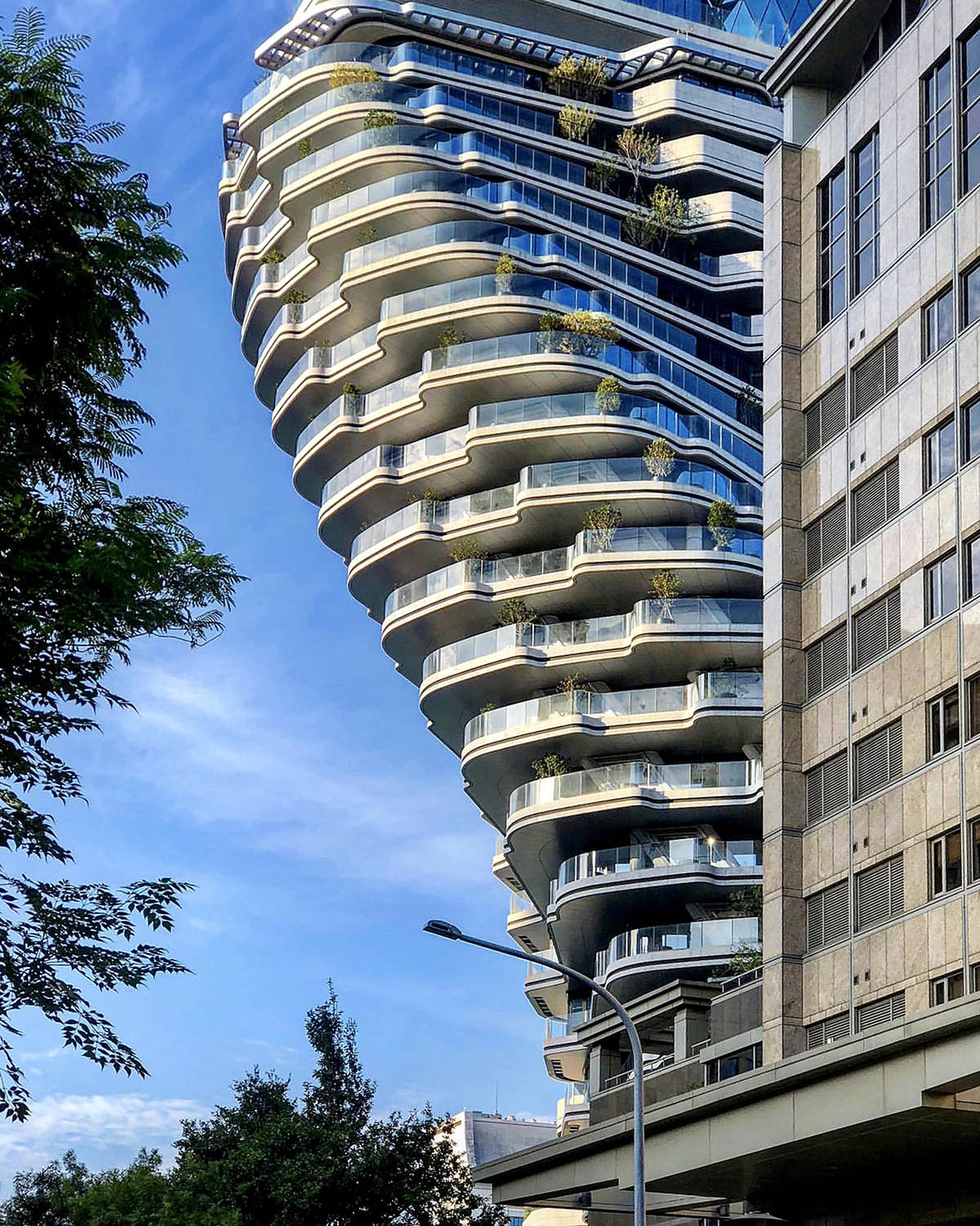
"The megacolumns on the two sides are the ski poles. A suspended structural system and a Vierendeel truss system (a set of beams for every two floors) transfer all the weight via the arms (beams) to the body (central core) and then down to the foundation."
"The result is a one‐of‐a‐kind structural design that combines the science of mechanics and the art of aesthetics."

The Tao Zhu Yin Yuan tower has also high toughness and is highly earthquake resisting, ensuring the sturdiness of the building. Effectively, the tower integrates also a nuclear plant‐grade seismic concept.

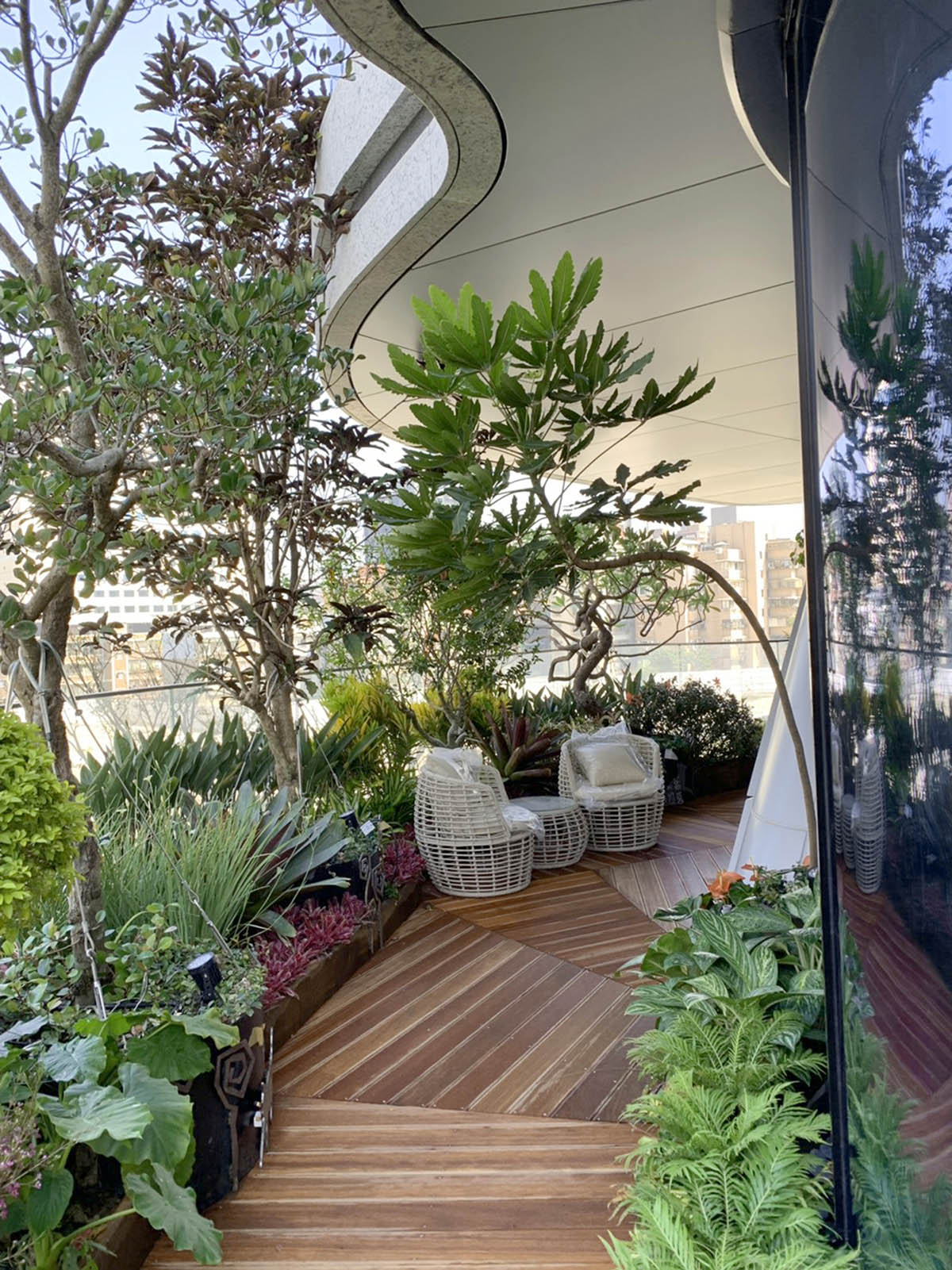
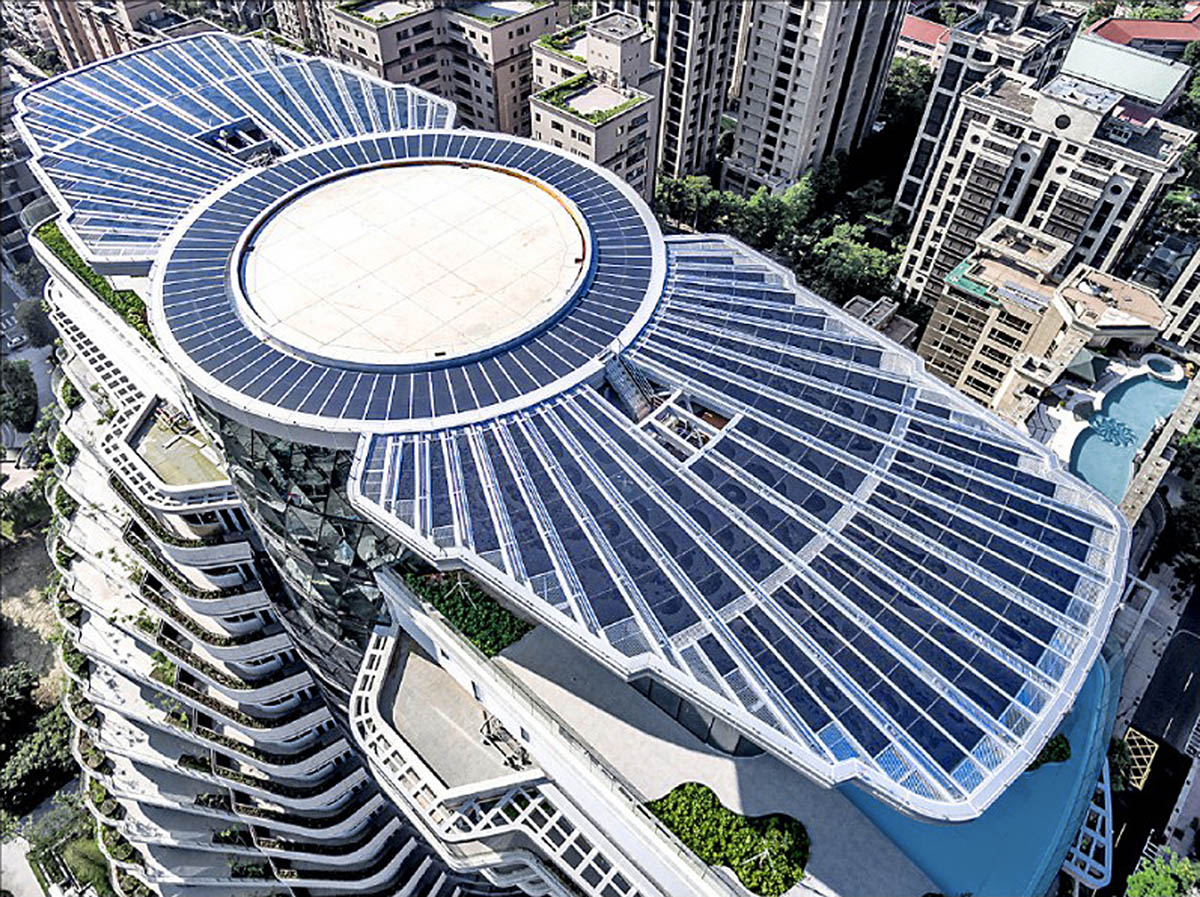
Project facts
Type: International Architectural Competition - First Prize Winner in November 2010
International architect: Vincent Callebaut Architectures, Paris
Location: Taipei Taiwan, Xinyi district, Song Gao Road & Song Yong Road
Site area: 8,160 M2
Total floor area: 42,705 M2
Zoning: Residential area (Taipei XinYi Development District)
Floor structure: 21 floors and 4 floors basement, Steel Structure & Earthquake Protection System
Client: BES Engineering Corporation, Taipei
Contractor: Taiwan Kumagai Co, Ltd
Current phase: Gardens planting, waterfalls construction and interior decoration of public facilities space are undergoing
Green Certification: U.S. Green Building Council LEED Gold + ; Low Carbon Building Alliance Diamond Level
Local architect: LKP Design, Taipei
Structural engineer: King Le Chang & Associates, Taipei
Local MEP Engineering: Sine & Associates, Taipei
International Interior architect: Wilson & Associates (WA), Los Angeles
Local Interior Architect: Chu Chih-Kung + Metro Space Design, Taipei
International Landscape Architect: SWA, Sausalito, San Francisco
Local Landscape Architect: Horizon & Atmosphere (H&A), Taipei
International Lighting Designer: L'Observatoire International, New-York
Local Lighting Designer: Unolai Design, Taipei
Green Consultant: Enertek, Taipei
VCA’S Team: Emilie Diers, Frederique Beck, Jiao Yang, Florence Mauny, Volker Erlich, Philippe Steels, Maguy Delrieu, Vincent Callebaut
All photographs © Vincent Callebaut Architectures
