Submitted by WA Contents
Jolson Architecture and Interiors creates fluid surfaces for interiors of this Melbourne home
Australia Architecture News - Jan 19, 2021 - 17:03 7900 views
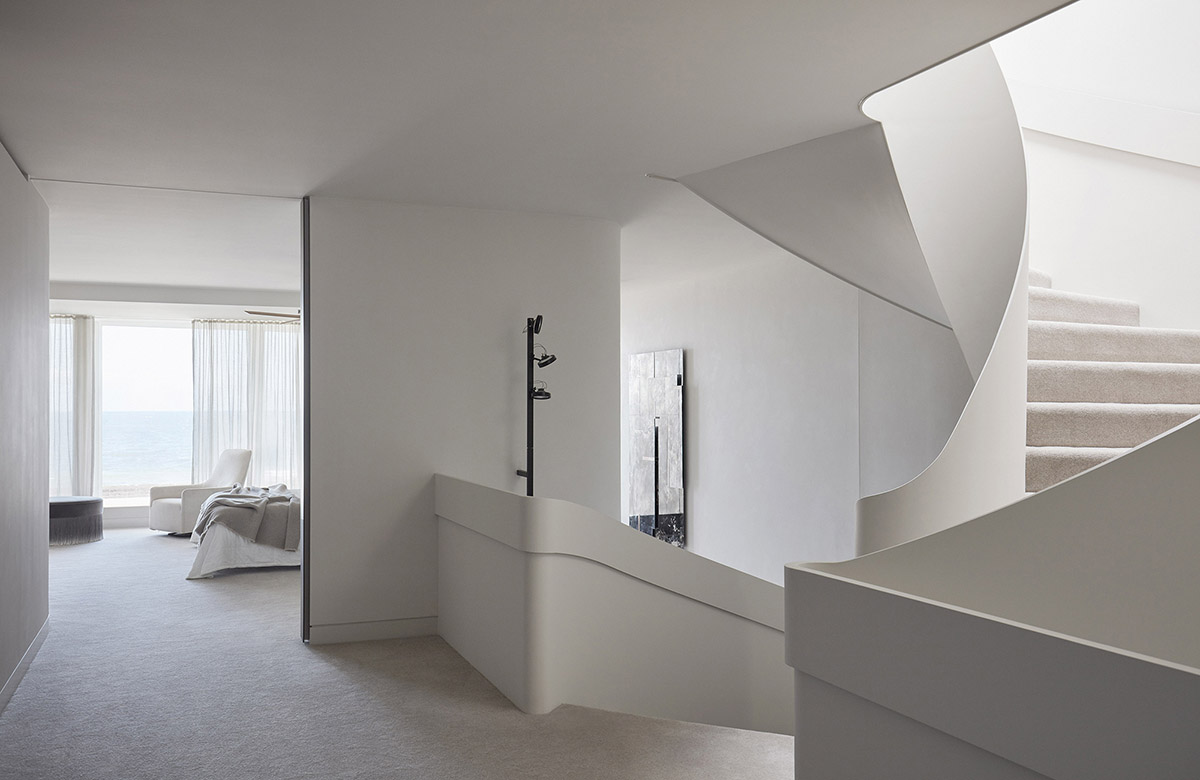
Australian architecture and interior design firm Jolson Architecture and Interiors has created smooth surfaces for the interiors of this residence in Melbourne, Australia.
Named Arc Side, the residence features fluid surfaces, sculpted walls that translates a sleek aesthetic and luxury feeling throughout the interiors.
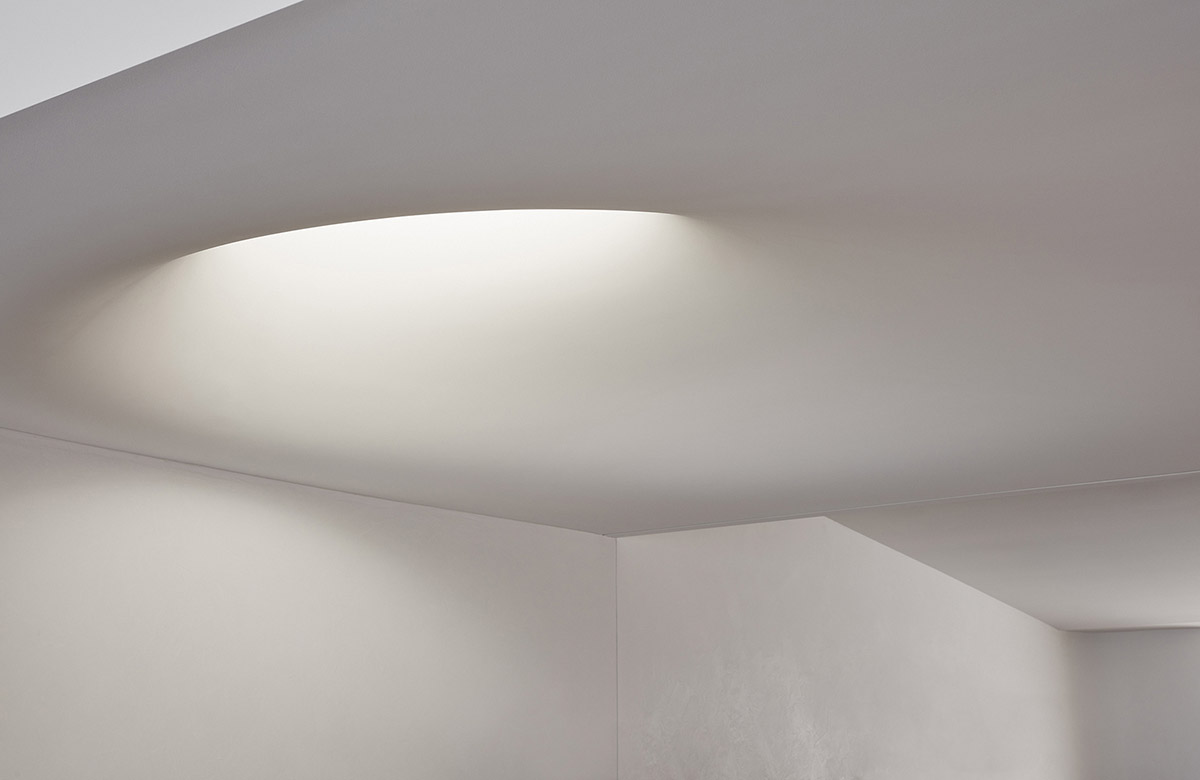
A monumental void, reaching at 7-metre height, is a key feature in this substantial renovation with its dramatic curvaceous steel staircase, each of the spaces can enjoy sightlines across each floor plate (east to west).
The residence was converted from two self-contained apartments into a three-level home, which has been reimagined in a bright and new aesthetic.
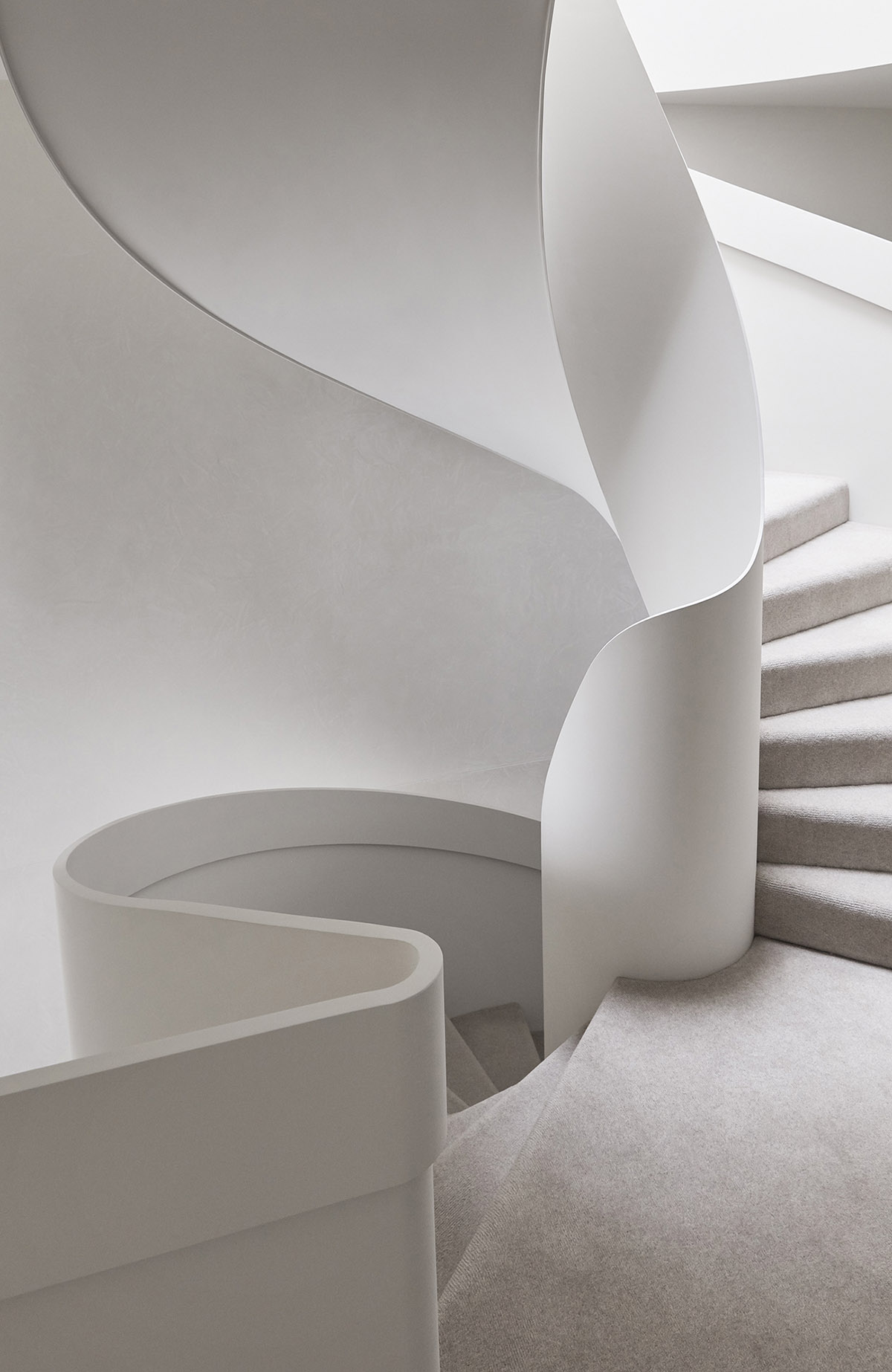
It was originally designed in 2001 by Cox Carmichael and completed in 2003, the building was almost entirely gutted by Jolson recently to give a fresh and contemporary look.
"The roof and building envelope have been virtually retained, with the removal of internal walls and floors to allow for fluid and interconnected spaces," said Jolson Architecture and Interiors.
"The façade, with its inverted arch (responding to its adjoining Victorian neighbours) has been simplified to create a contemporary home."
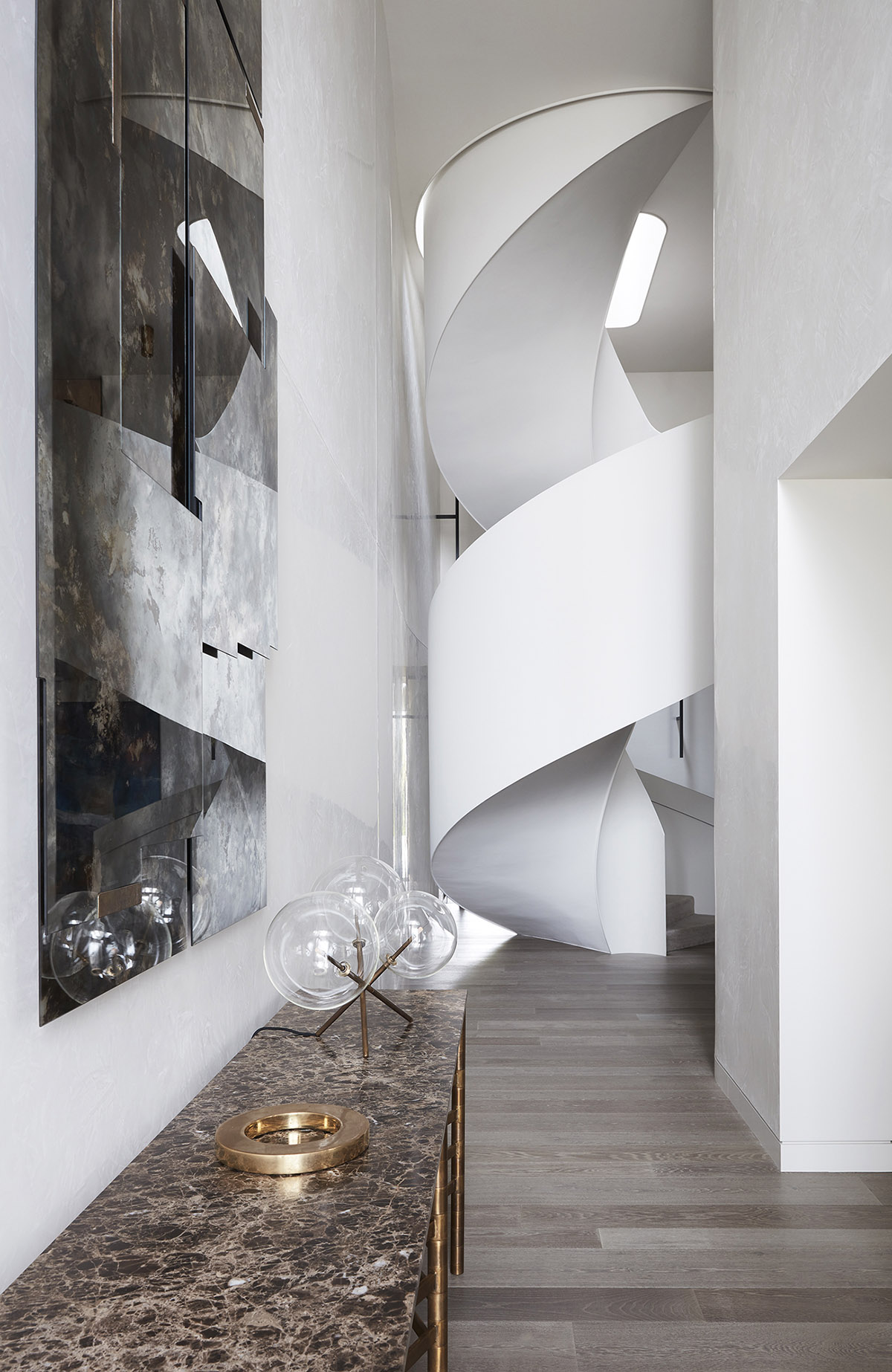
The kitchen and living areas have been placed on the top level to take advantage of the views and light, while the main bedroom suite is on the middle level.
The studio strategically made zoning in these levels to allow for family and guests, but the studio also manipulated the spaces with cleverly concealed sliding doors to create both flexible spaces and privacy when required.
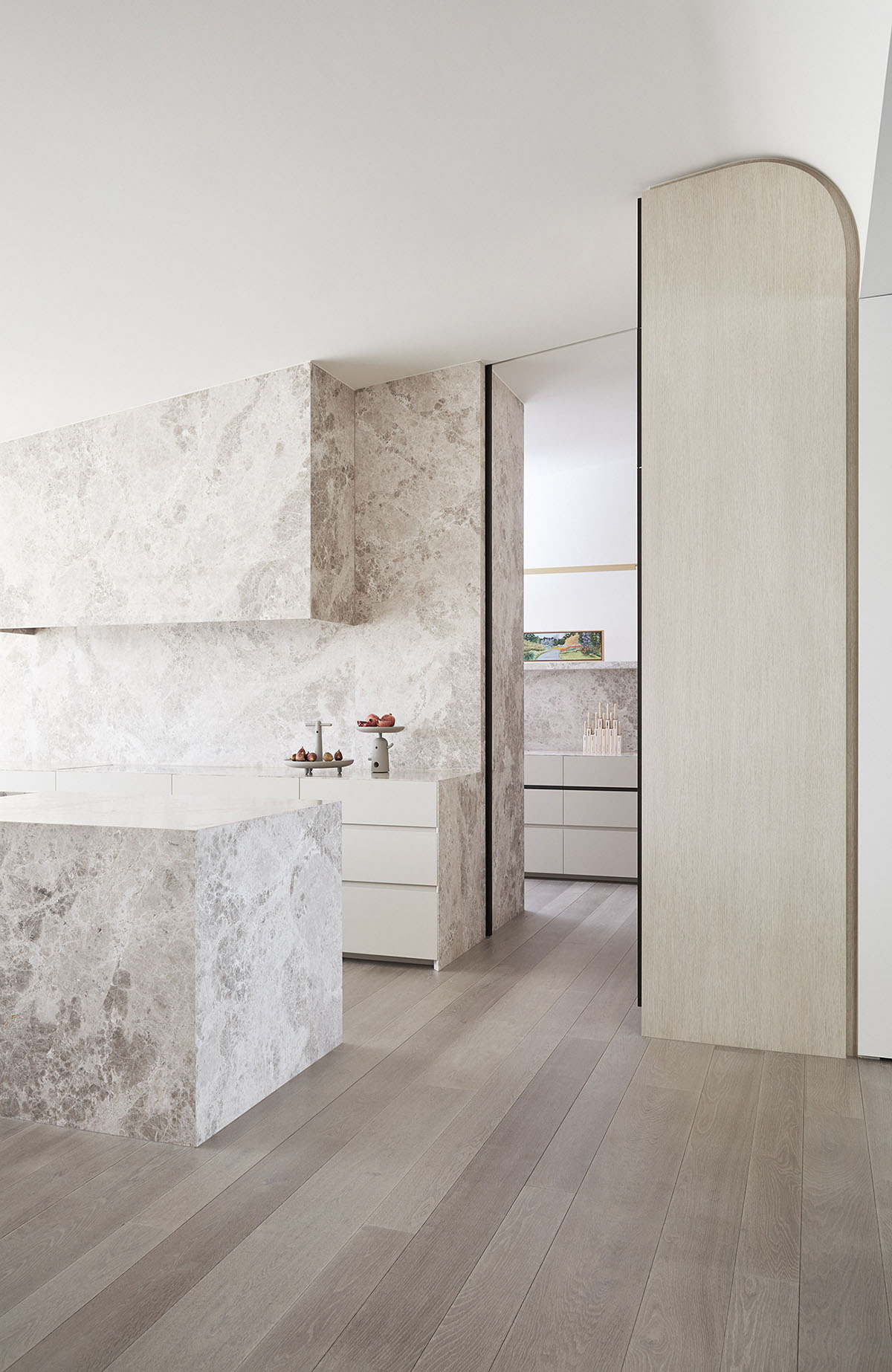
"Pivotal to this design is the change in format of the spaces themselves," added the studio. "Previously many rooms featured low ceilings and benefited from having only one aspect."
The key feature of design is the curved inverted arch from the original design. The architects simplified the façade, while the curves became a subtle feature within every space, be it the gentle curved polished plaster walls or the forms of the ceilings.
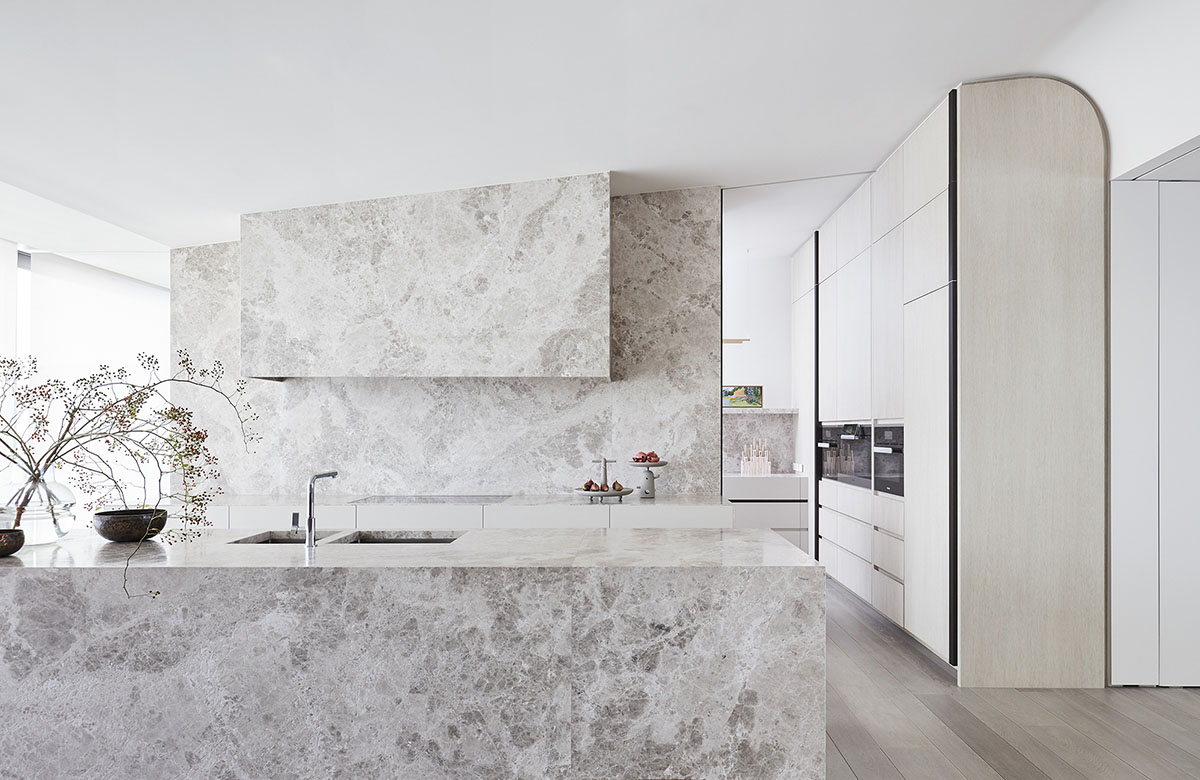
"Looking at Jolson’s extensive repertoire of fine bespoke homes, predominantly orthogonal in form, this design presents a new direction for the practice," the firm continued.
"The Jolson team was also mindful of not only creating the appropriate spaces for their clients but allowing for a more timeless aesthetic that would be as appreciated now, and well as into the future."
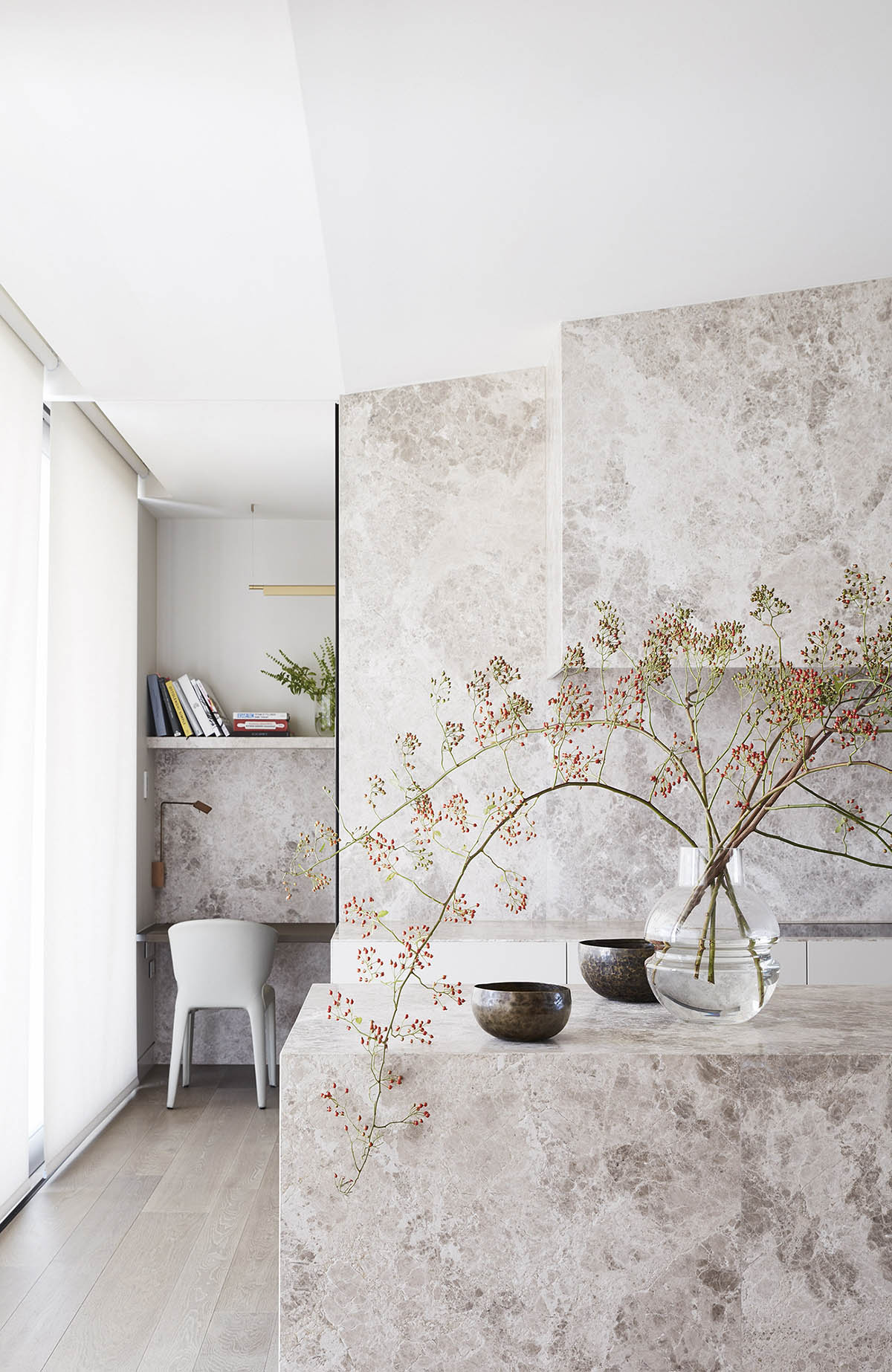
For the color palette, powder-colored interiors and matt-toned finishes flow with the same language. The architects choice materials such as stone, used for benches and splash-backs, steel for the staircase, brass for joinery and American oak timber for floors.

"We took a holistic approach, applying the same level of detail to the garden, as to the home, be it the inclusion of a vegetable garden on the top level to mediate privacy, or the curved stone path in the back garden to reiterate the curvaceous façade and interior spaces," continued the studio.
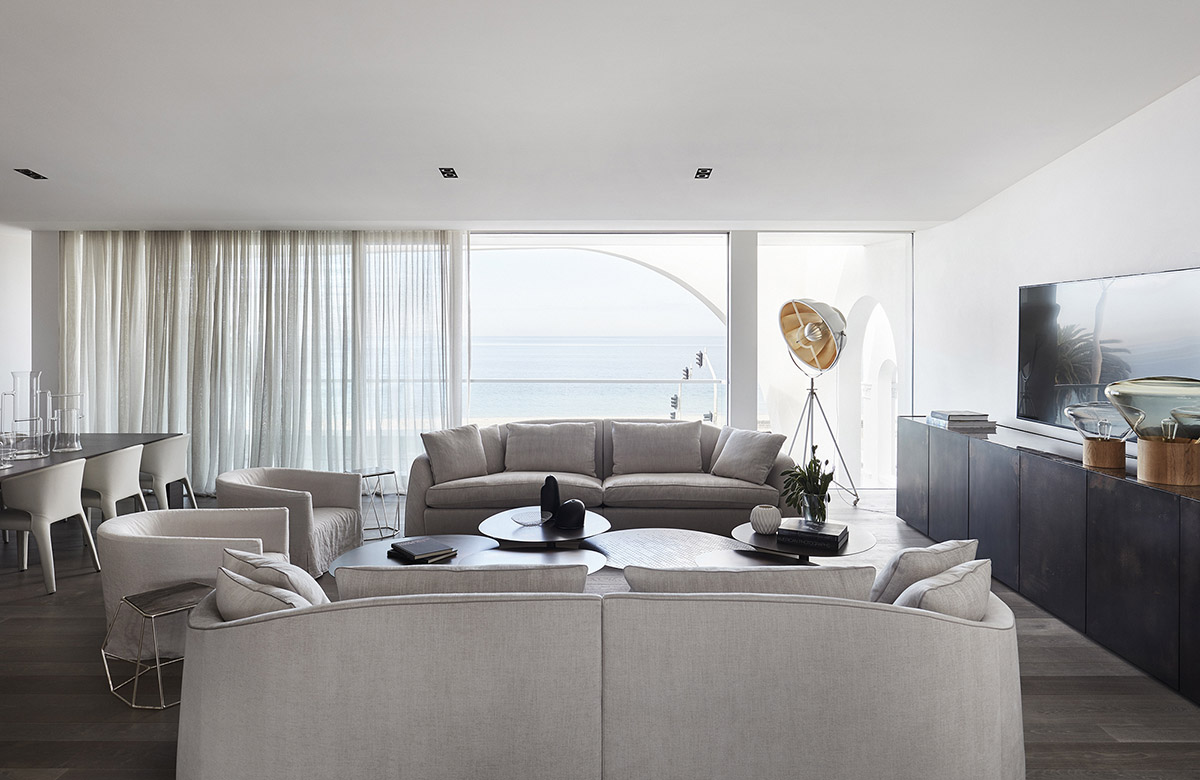
To maintain the privacy, the studio designed a giant screened portal to engage with the new and layered garden, including a ‘sky garden’ on the top level terrace for edible flowers and herbs.
"Restraint and meticulously detailed materials and finishes have elevated this home not just several ‘notches’ but into a new realm," added the firm.

A timeless design, filled with poetic gestures, including reflective sliding doors to magnify the aspect, this home shows how one simple curve can not only inspire the architects, but, as importantly, set them on a new path of discovery."
"And while this virtually new home is a masterpiece of architecture, it is also a comfortable and functional space for the clients and extended family."
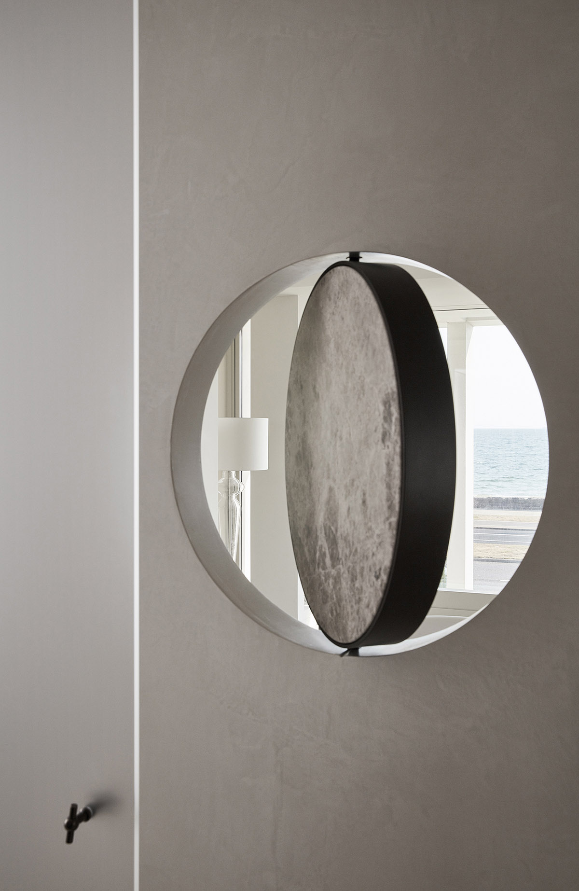
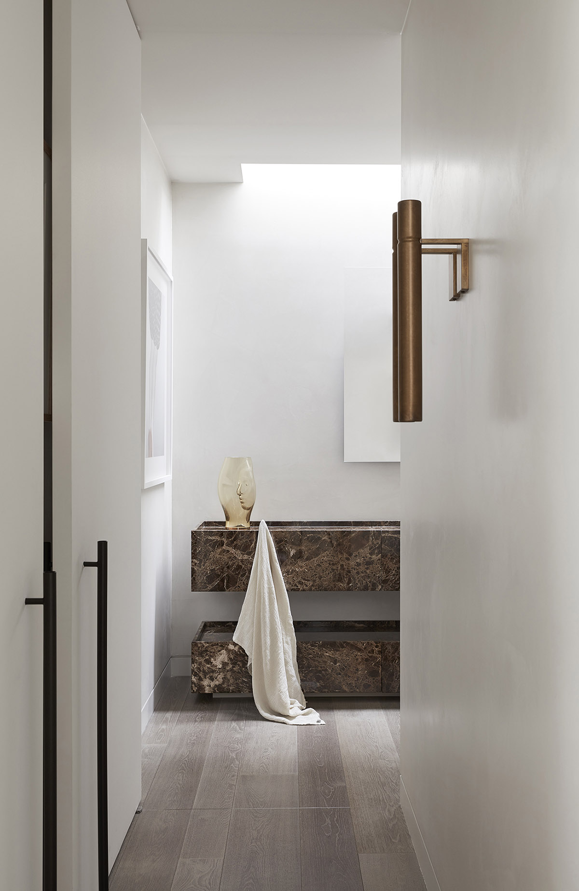
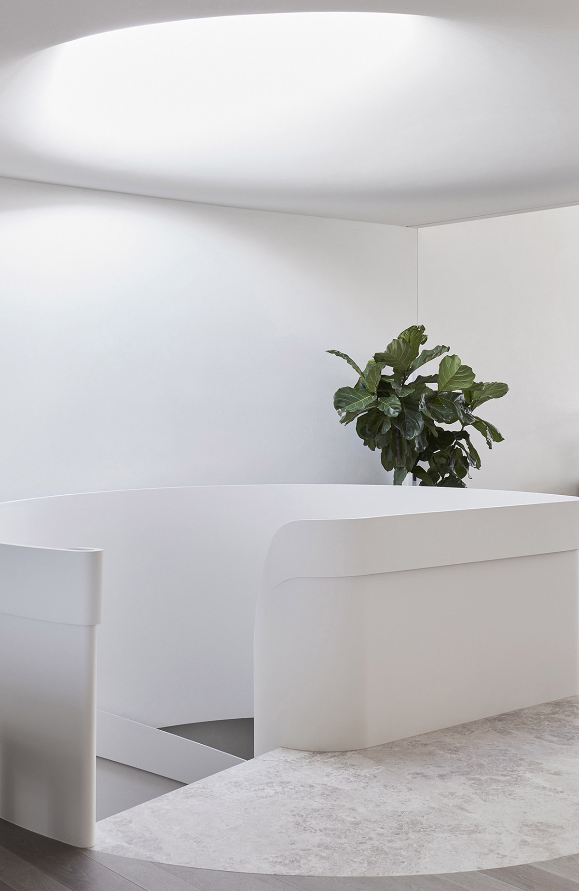
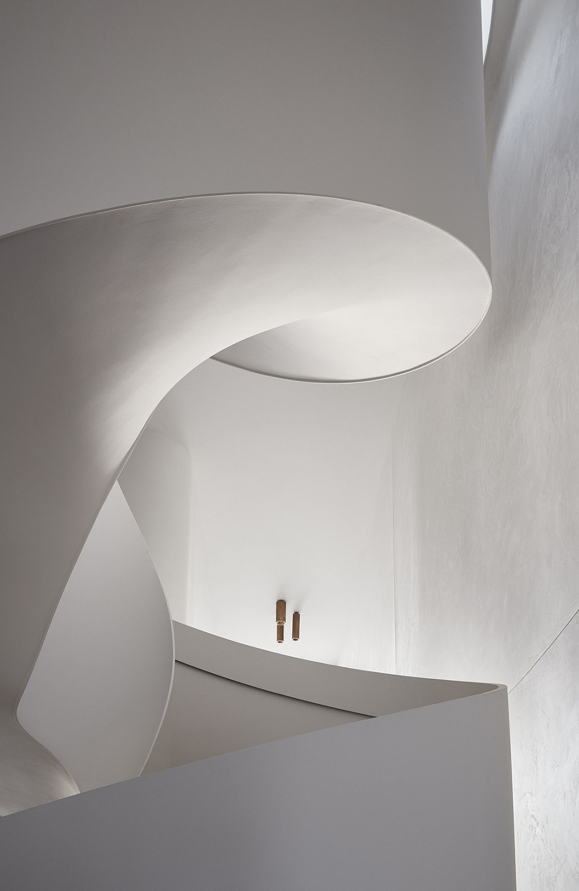
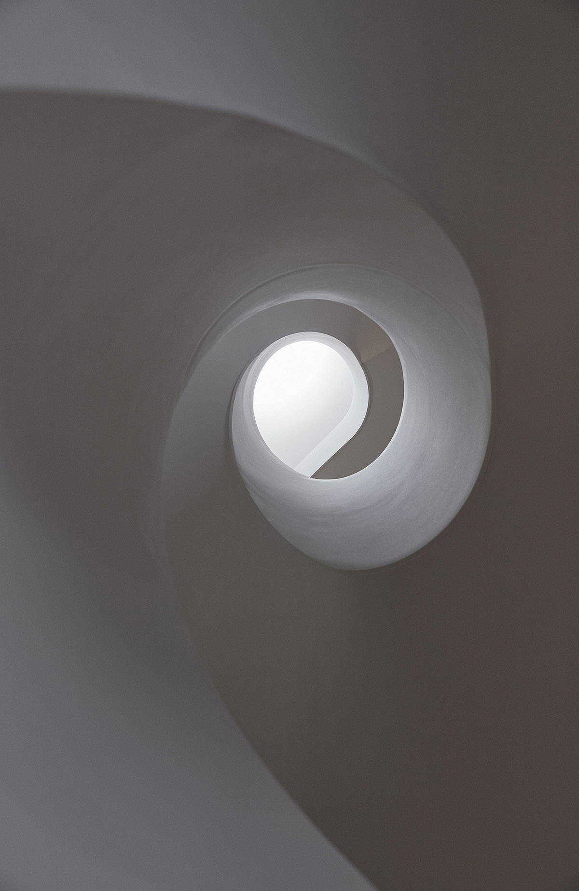
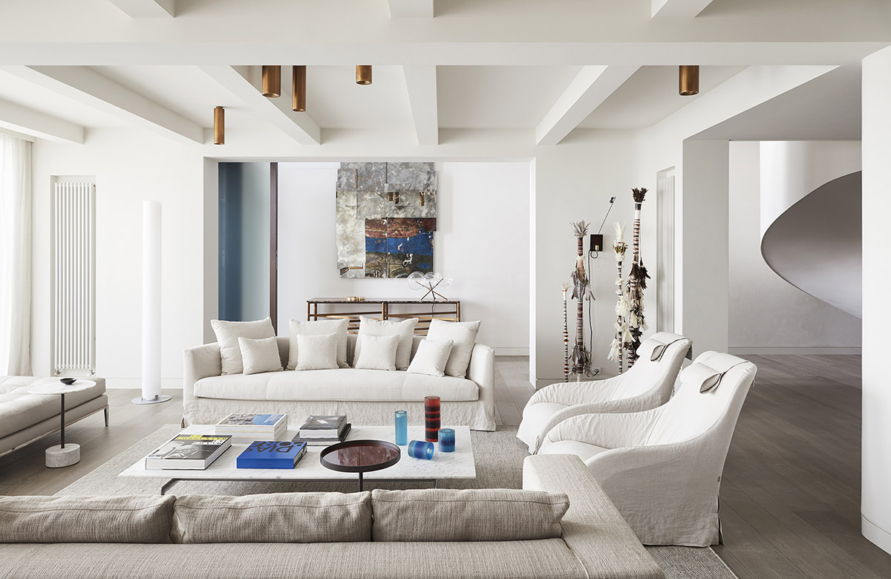
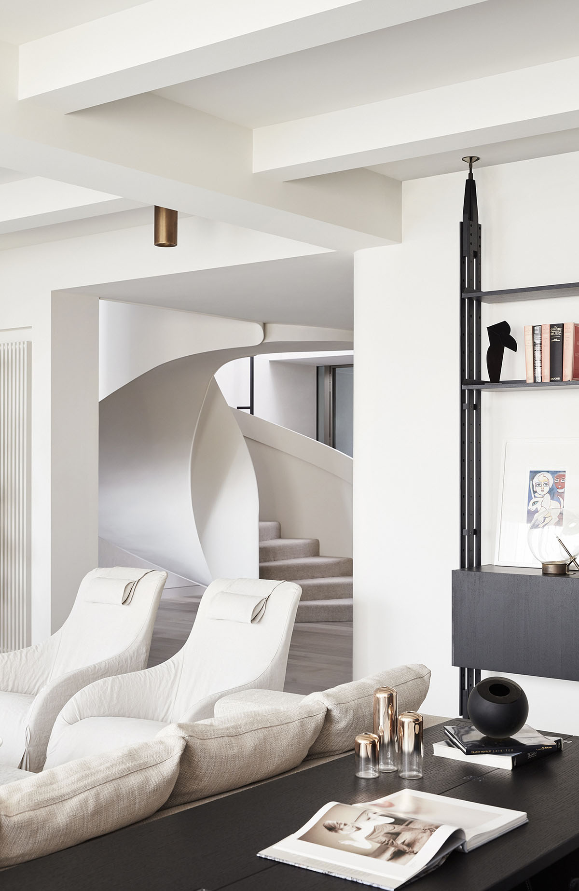
All images © Lucas Allen
