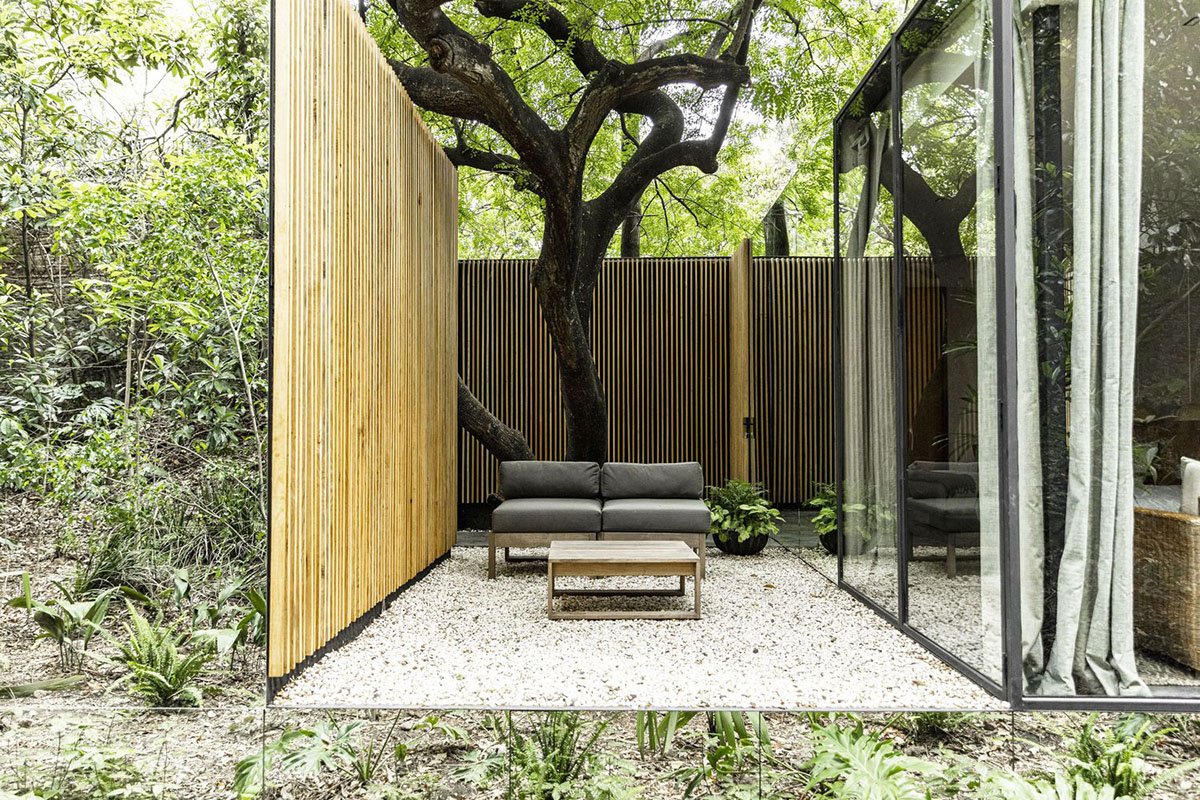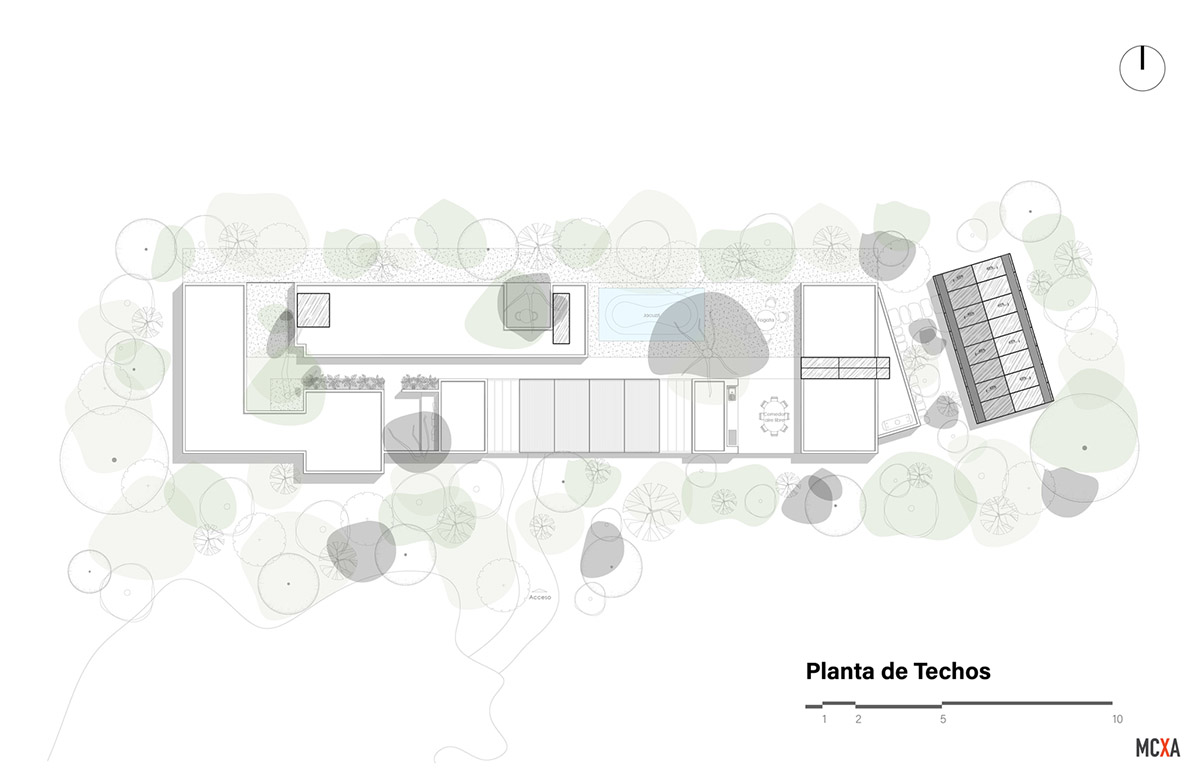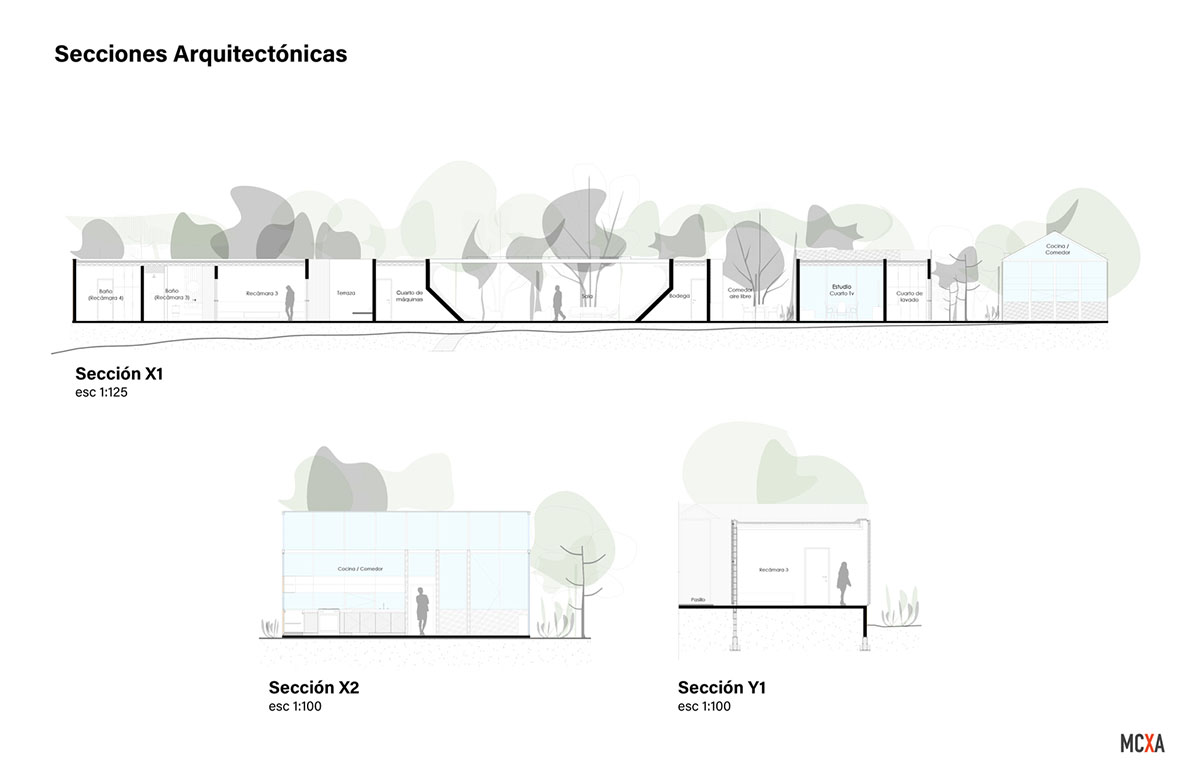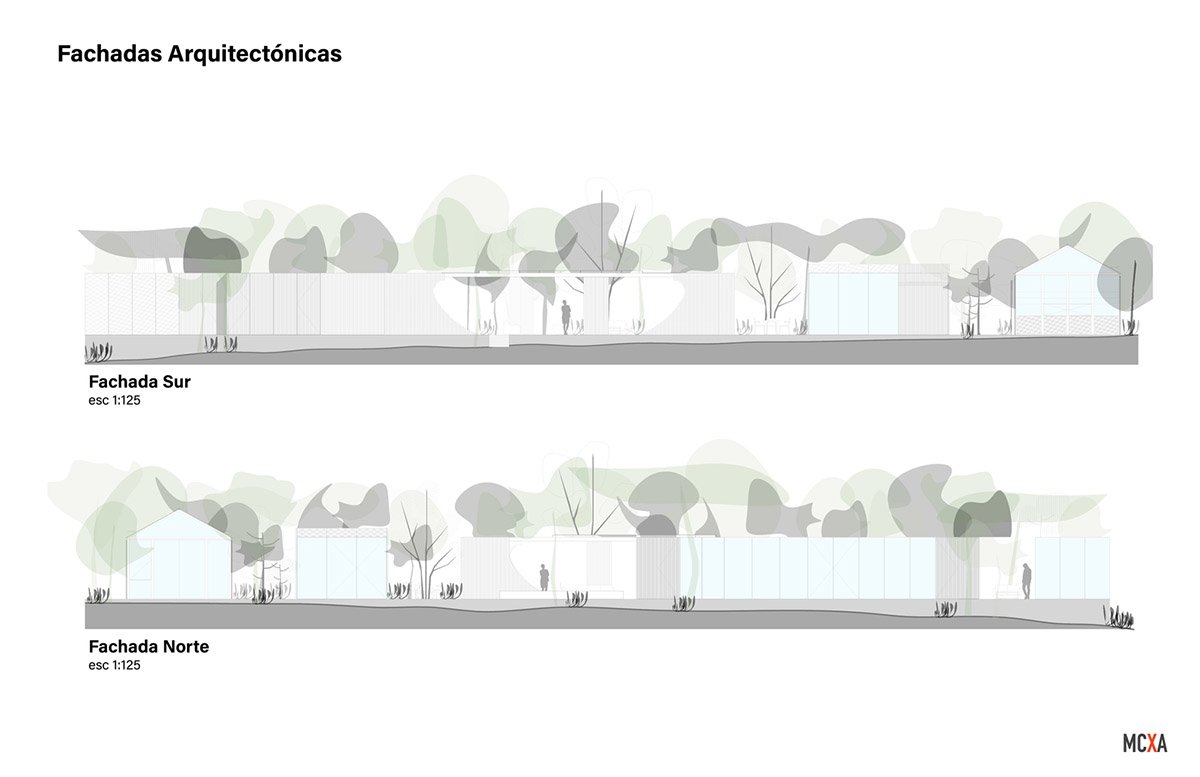Submitted by WA Contents
Mauricio Ceballos X Architects enriches Mague House with carved-out spaces within abundant vegetation
Mexico Architecture News - Mar 05, 2021 - 16:14 11113 views

Mexican architecture firm Mauricio Ceballos X Architects has designed a house that is enriched with carved-out spaces within abundant vegetation in Malinalco, México.
Named Mague House, the 270-square-metre house was designed by considering the pre-Hispanic past of the place.
Situated on the slope of a hill next to one of the three monolithic pyramids of the world, an Aztec ceremonial center, as the team highlights, the site was carefully chosen by the clients due to its unique micro-climate and large trees.

The architects approached the project by asking the following questions: "How to create a construction with contemporary language within a pre-Hispanic context, which manages to merge with the natural and cultural environment, respecting 100% the existing vegetation?."
"How to develop a flexible and timeless home? How to develop a construction that mimics nature?," they added.

The house is arranged in a linear layout, where some parts are used for main functions and some parts are used for outdoor living. These functions are seamlessly merged together and flows in a labyrinth-like structure - which is even more surprising.
In design process, the architects started to design from the pre-Hispanic cultural context, and the predominant connection with nature, as they emphasized, "the concept is based on the Mesoamerican worldview, where trees have a ritual meaning."

According to the studio, the roots symbolize the connection with the underworld, the trunks the earthly human life and the cups the connection with the Gods.
To emphasize this idea, the team divided the project into three levels: the first level is made of a mirror base that gives continuity to the natural terrain and the roots of the trees, and allows the main volume of the house to give the sensation of floating.

The second level is composed of the living space, all on the same level where everyday life occurs. The third level forms the natural outer cover formed by the foliage of the trees.

In the construction process, the architects aimed to preserve the existing trees, so the site was carefully scanned and different volumes were distributed around them.

"No roots, trunks or branches were affected, carefully protected. In this way, labyrinthine spaces emerged, continuously changing their perception according to the light and the time of day," said the studio.
"The interiors of the house become exteriors but also the exteriors of the place dialogue with the interior to keep the inhabitants in contact with nature."
"Multifunctional spaces were designed so that they can be transformed according to the needs of the moment, where all kinds of activities can be carried out, from rest to work at home; this flexibility worked perfectly during the times of COVID-19," the team added.

The architects used natural and local materials to complement the building with the existing language of the space, they used wood, stone and Chukum (ancient Mayan stucco).
They also integrated mirrors around the facades to make the building light and continuous, according to them, this would create a seamless integration with the surroundings and the local architectural culture.

"The project makes reference to its historic site in several ways: the pyramid, is reinterpreted in the main exterior space, built with blocks of wood, the carved monolithic stone that functions as a bonfire represents Mexican food culture "the Molcajete" used as a mortar, and the directed views to the aqueduct that limits the site, create a harmonious combination that functions as a single whole," continued the architects.

From a sustainable point of view, the architects followed some key design principles; such as using minimal footprint, rainwater harvesting, gray and black water treatment, reuse for irrigation, reduction of energy consumption through lights and sensors, management of waste for the creation of compost, and recycling of glass, aluminum and cardboard and using only local materials with low levels of VOC.




3D diagram

Site plan

Nature integration plan

Ground floor plan

Roof plan

Sections

Façades
Mauricio Ceballos X Architects is a global and international collaborative firm led by Mauricio Ceballos. The studio produces projects, including architecture, interior design, furniture design, material selection and landscape projects in a holistic model.
Project facts
Project name: Mague House
Architects: Mauricio Ceballos X Architects
Location: Malinalco, México.
Size: 270m2
Date: 2020
All images © Diego Padilla Magallanes
All drawings © Mauricio Ceballos X Architects
