Submitted by WA Contents
Foster + Partners' 50 Hudson Yards skyscraper tops out in New York
United States Architecture News - Feb 19, 2021 - 14:28 11059 views
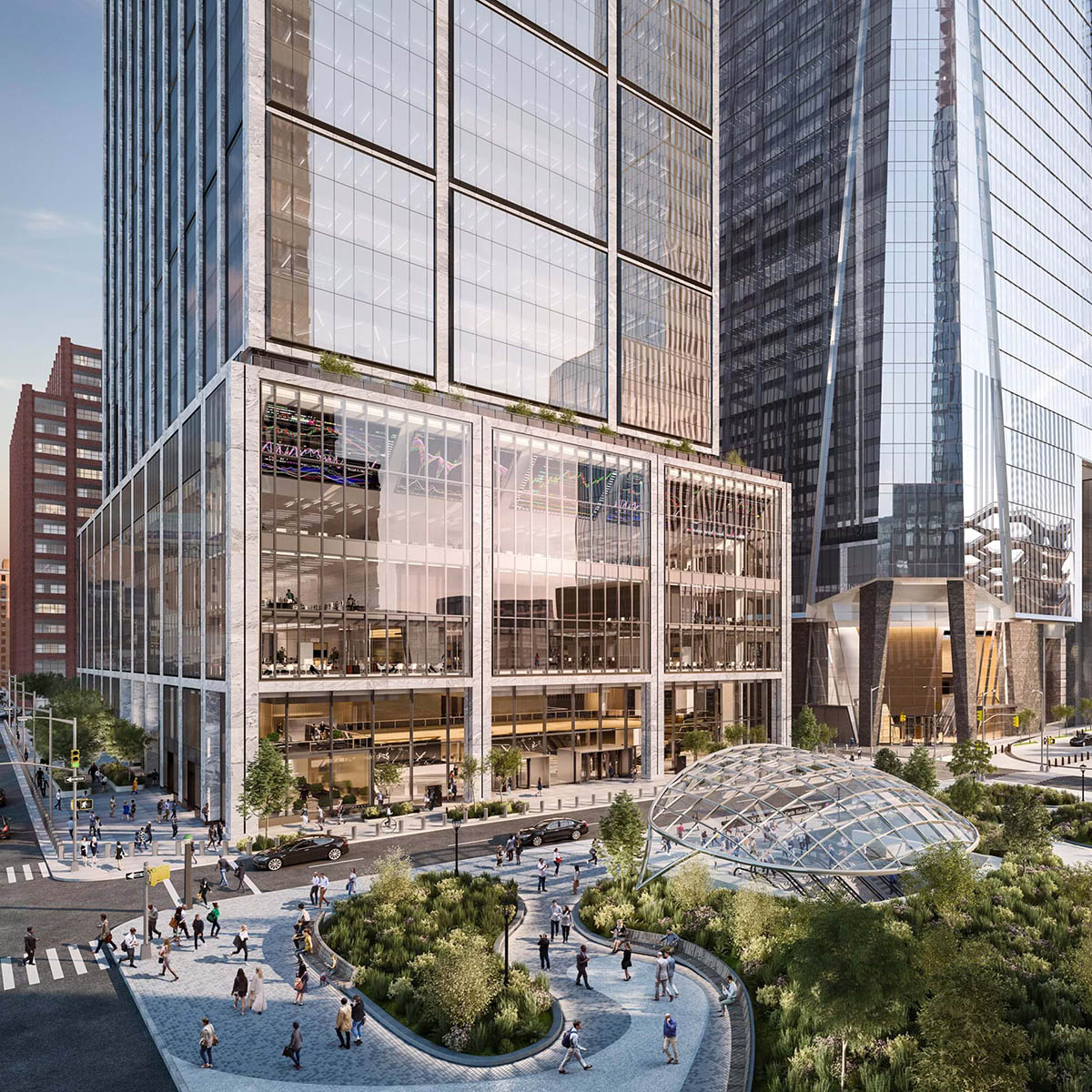
Foster + Partners' 50 Hudson Yards skyscraper has topped out in New York, the 58-storey office development will accommodate offices of BlackRock and Facebook.
Once complete, the 50 Hudson Yards will be New York City’s fourth-largest office tower.
Currently under construction between 10th Avenue and Hudson Boulevard and 33rd and 34th Streets, the building occupies an entire city block, providing almost 3 million square-feet of flexible office space along with retail facilities at street level.
With the new No 7 train extension located directly opposite its Hudson Boulevard entrance and a direct connection to the subway, the building is set to be the gateway to New York’s newest, most vibrant neighborhood.
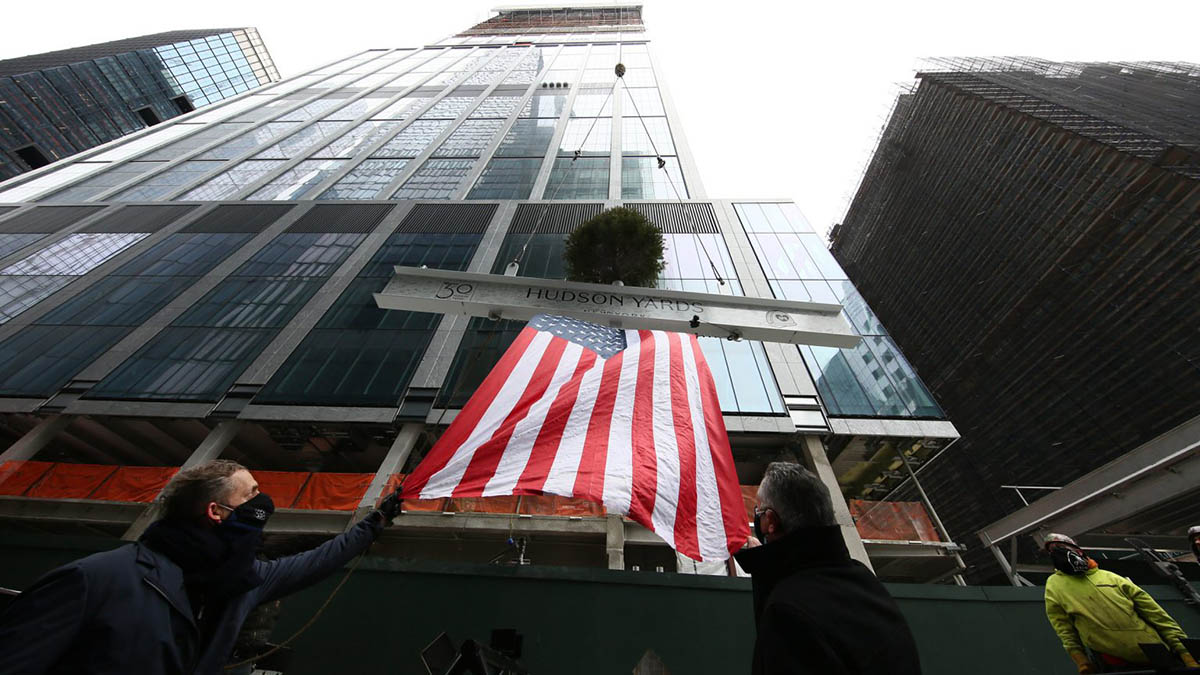
Image courtesy of Related Companies
In a topping out ceremony on February 12, the final beam was hoisted into place, 75 percent of the 1,011-foot-tall (308-metres) has already been leased, according to Related Companies, who is one of the developers alongside Mitsui Fudosan America and Oxford Properties Group.
The offices of BlackRock will occupy 970,000 square feet (90,115 square meters) area, while the offices of Facebook will occupy 1.2 million square feet (111,483 square meters) area.
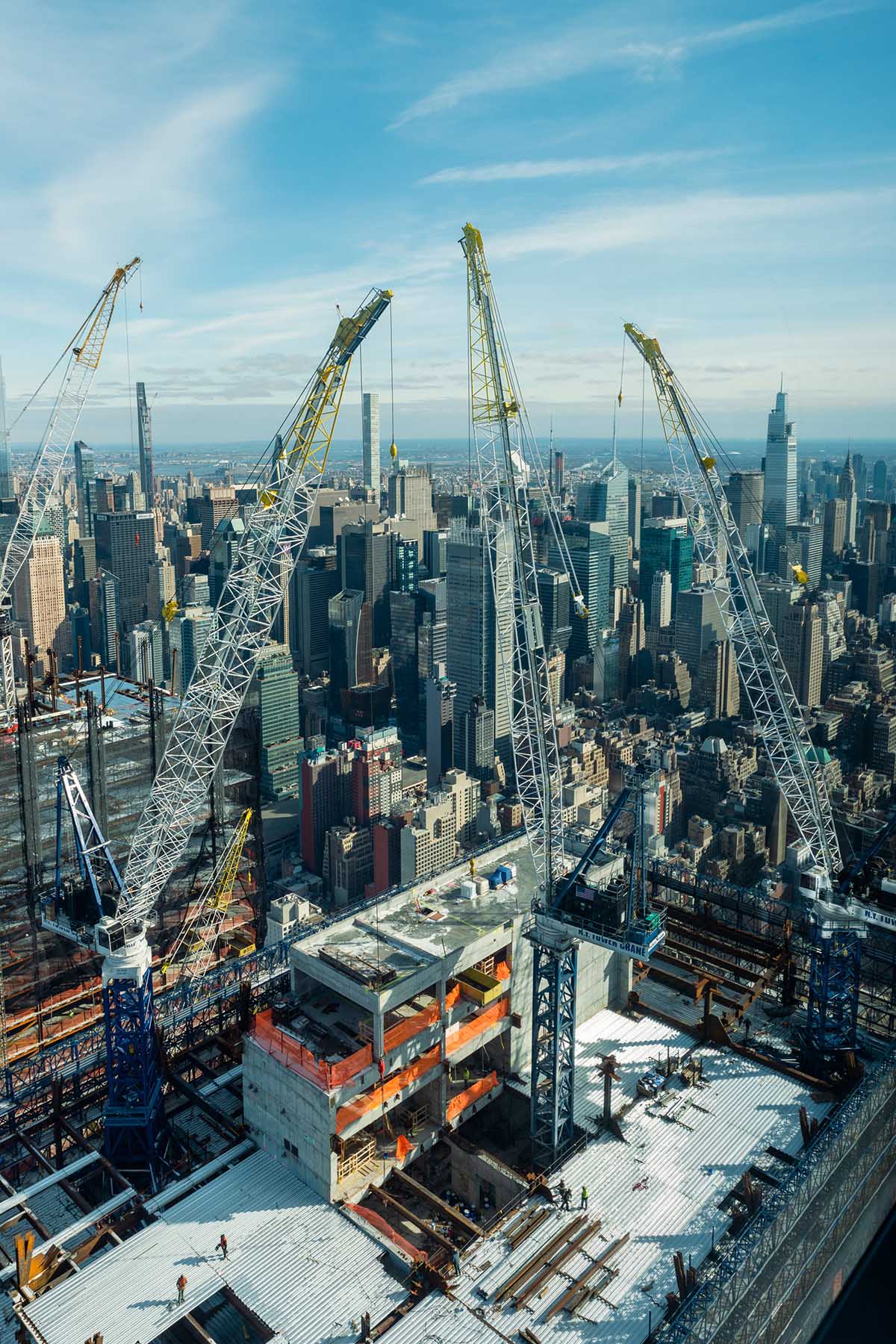
Image © Joe Woolhead for Related Companies
The building is divided vertically into three sections, with the largest floorplates at the base. It steps back to create two terrace levels on the upper floors, respectful of the city’s urban grid and a characteristic feature of high-rise design in New York.
The ground level lobbies feature two abstract sculptures by acclaimed artist Frank Stella, celebrating the incredible creative heritage of the city. As you rise to the top, the tower offers fantastic views of the Hudson River and the ‘Vessel’ to the west, and the Empire State Building and City skyline to the east.
The building’s primary structure has been pushed to the edges to create large-span flexible floorplates and maximise might and views out, with the expressed structural elements clad in carefully chosen Viscount White stone. On the east and west facades, a series of four-story high ‘glass boxes’ give visual coherence to the fully glazed facades.
Foster + Partners' 50 Hudson Yards features "concrete superstructure first" construction which expedites core fit-out. As the Related Companies detail, "the structure contains 117,200 cubic yards of concrete, 26,800 tons of structural steel and 11,460 panels of glass curtain wall."
The skyscraper is the second U.S. construction project to employ a self-climbing cocoon by engineering firm Despe, which improves worker safety standards and creates much needed perimeter exterior work space as the steel frame was erected.
"The topping out of 50 Hudson Yards, on schedule despite a global pandemic, underscores the incredible construction team who remained committed to robust safety precautions as they redefined the city skyline," said Bruce A. Beal Jr., president of Related Companies.
"New York City has long been one of the world’s centers of innovation and commerce and we know this city’s best days are still ahead, fueled by a new generation of modern office space that will continue to attract the best companies and talent."
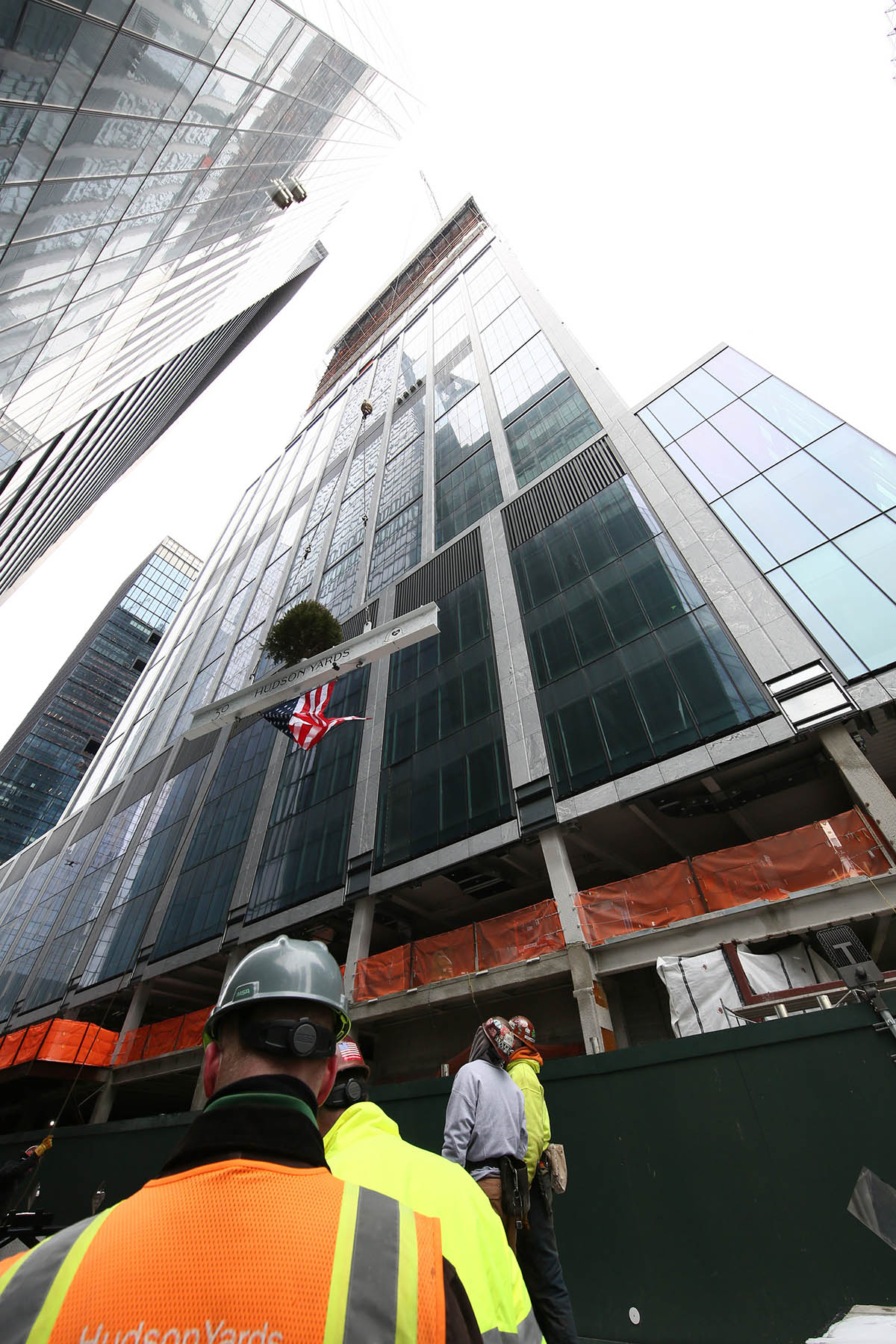
Image courtesy of Related Companies
"This milestone would not have been possible without the commitment of hundreds of New York construction workers who have worked tirelessly to ensure this project comes to life despite the unprecedented impact of the pandemic," commented Dean Shapiro, head of US development at Oxford Properties.
"It’s up to all of us to build a New York for the future, and we’re proud to be developing a home for some of the world’s most innovative companies at Hudson Yards that will continue to drive the city’s economy."
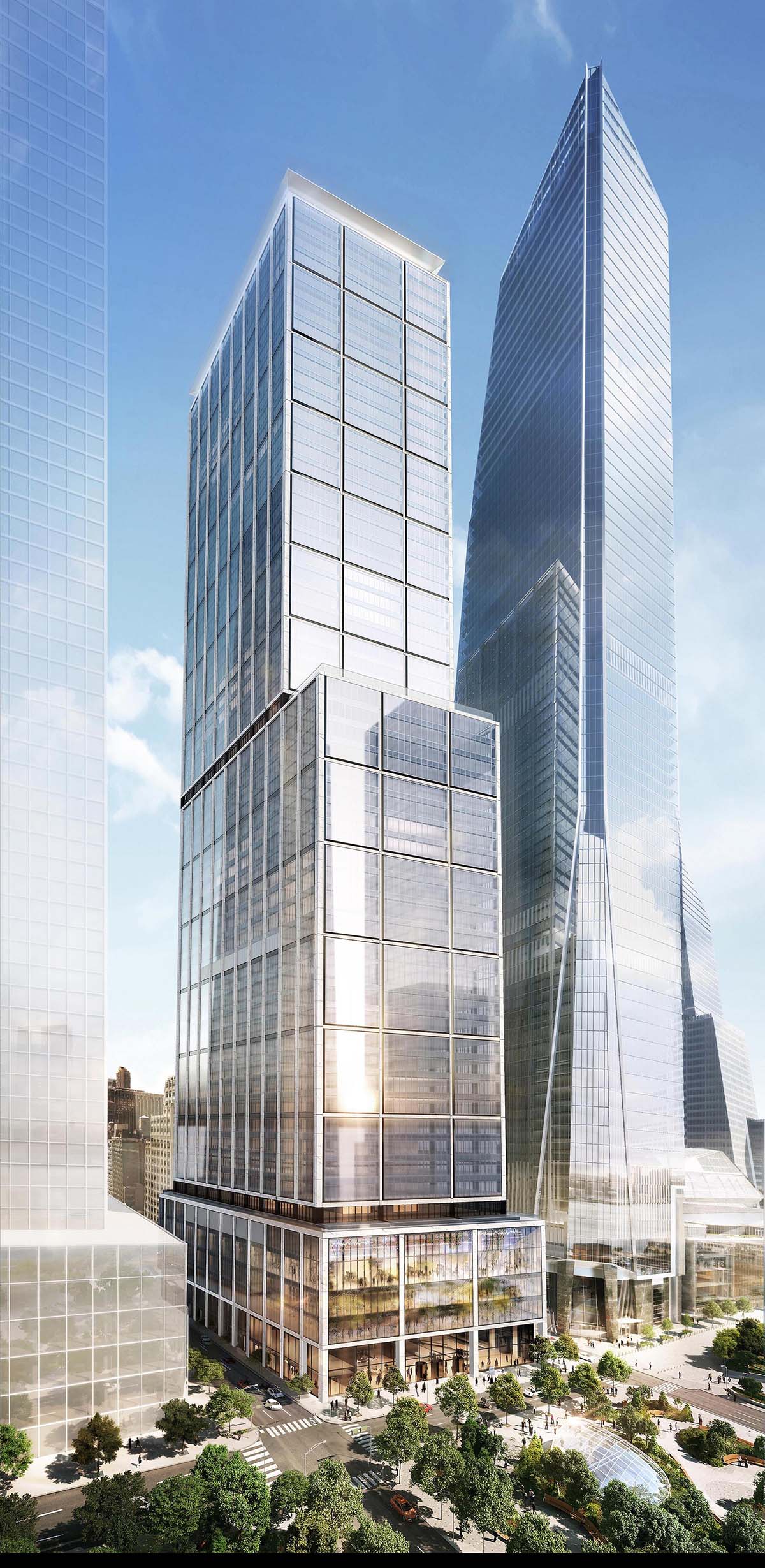
Image courtesy of Related Companies
To achieve a truly flexible office tower, the design seeks to create a series of "buildings within a building." By integrating a unique elevator strategy and multiple lobbies, they guide employees and visitors to their destination in an intuitive and efficient manner and create a sense of exclusivity for offices within a multi-tenant setup.
"50 Hudson Yards is envisaged as a vertical campus in the heart of Manhattan that is eminently readable at city scale with three distinct blocks stacked one above the other. It aspires to define the workplace of the future, bringing to the fore the practice’s values of innovation and creativity by producing a working environment that seeks to fulfil the needs and expectations of a demanding workforce," said Nigel Dancey, Head of Studio, Foster + Partners.
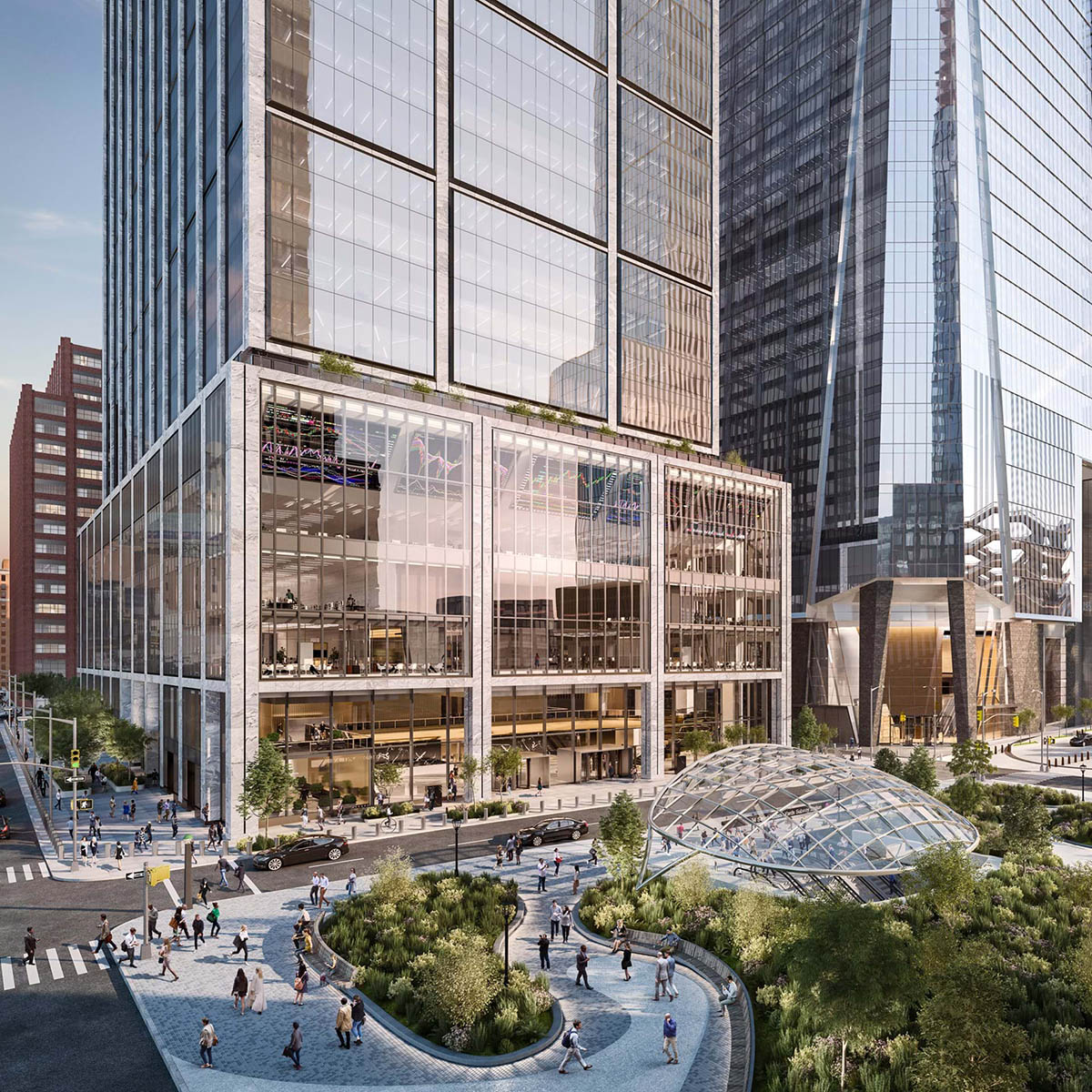
Image courtesy of Foster + Partners
Internally, the tower provides high quality, flexible office spaces that are adaptable to any user configuration, with floor to ceiling glazing and generous ceiling heights.

Image courtesy of Foster + Partners
The floorplates are designed as column-free throughout and allow for a raised floor for maximum flexibility. It supports more collaborative ways of working, placing emphasis on places of interaction, while also flooding the workspaces with natural light.
The building is expected to open on schedule in 2022.
Top image courtesy of Foster + Partners
> via Foster + Partners
