Submitted by WA Contents
gmp wins competition to design new high-tech development in southwest China
China Architecture News - Feb 11, 2021 - 13:27 9168 views
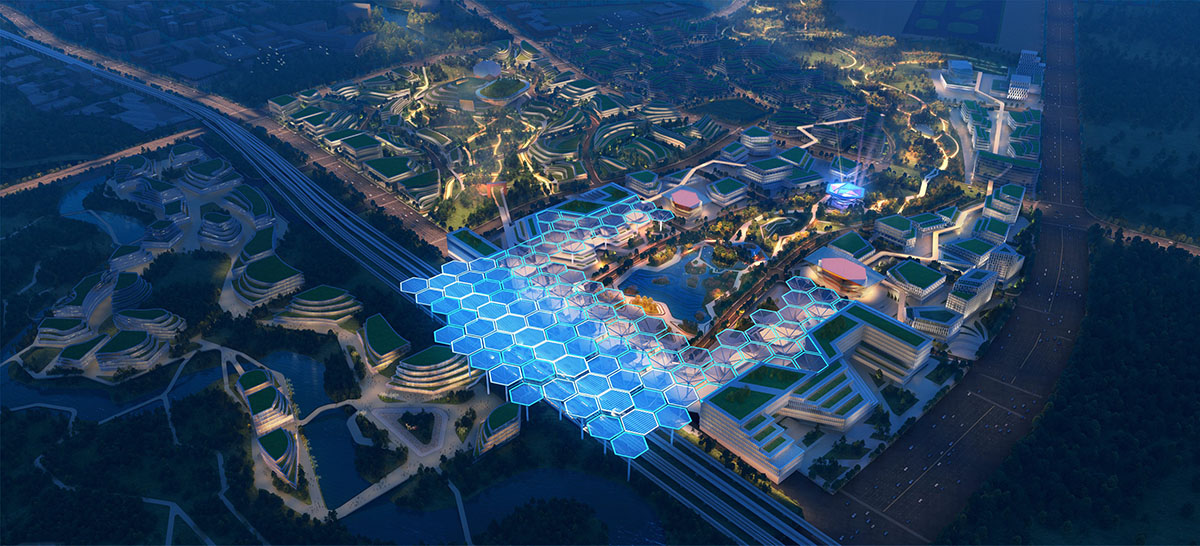
The team of von Gerkan, Marg and Partners Architects (gmp) has won a two-stage urban design competition to design a new high-tech Chengdu Future City development in southwest China. The new development will be expanded with umbrella-like structures for leisure facilities.
The masterplan and the design for the railway station project submitted by von Gerkan, Marg and Partners Architects (gmp) have been successful in the competition. The site area of about 460 hectares will include research institutes, an university, offices, retail, and housing in close proximity to each other.
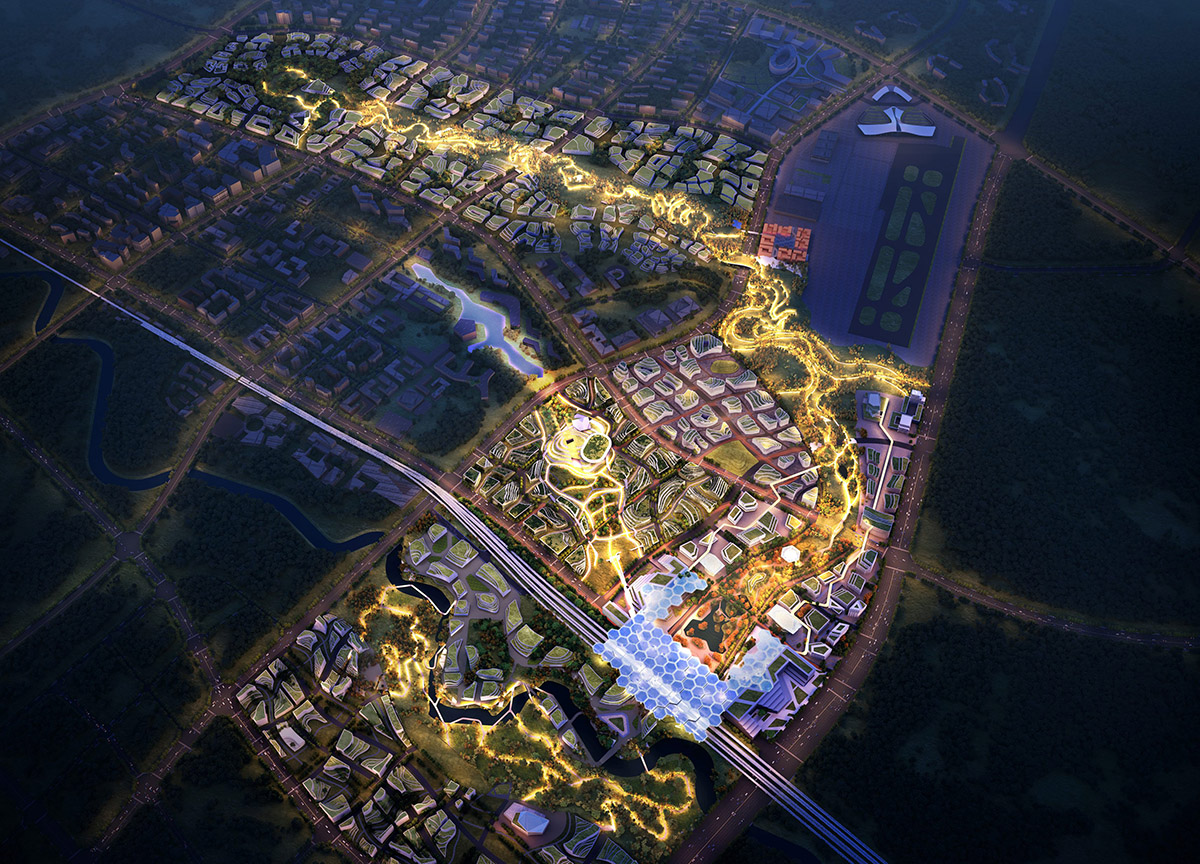
Image © ATCHAIN
The starting point of the project will be the railway station, Futian Station, which, in the first building phase, will be redesigned and developed by gmp to form the urban center. The design of the university has been assigned to the Dutch practice Office for Metropolitan Architecture (OMA).
The development area for Chengdu Future City is 50 kilometers distant from the city of Chengdu in the south-west of China and only one stop away from the new Chengdu Tianfu International Airport.
"This proximity to the airport makes the area an ideal location for a Transit-Oriented Development (TOD), an urban development concept in which all urban functions are concentrated in a high-density development around a central public transport hub," said gmp.
"This results in short distances between housing, leisure pursuits, study, and work. This high-density development corresponds to the “living university” concept used by China to promote academic education and its high-tech industry."
As gmp highlights, Futian Station will be the core of this future high-tech city. In the first construction phase, the existing railway station will be expanded and fitted with new roofs in the form of closely arranged umbrella-like structures.

Image © ATCHAIN
The roofs, which are supported by tall uprights, form a U-shaped roofed urban landscape that symbolically extends into the wider landscape. These umbrellas will provide shelter to a lively terrace landscape including leisure facilities, a hotel, retail outlets, and offices.
"This example of a new urban precinct for science, research, and housing in Chengdu raises the question about the future of cities in general," said Stephan Schütz, Partner, von Gerkan, Marg and Partners Architects.
"From our point of view, the answer should always be in reference to the specific location; in our design we have moved the landscape to the center of the development to create a unifying feature."
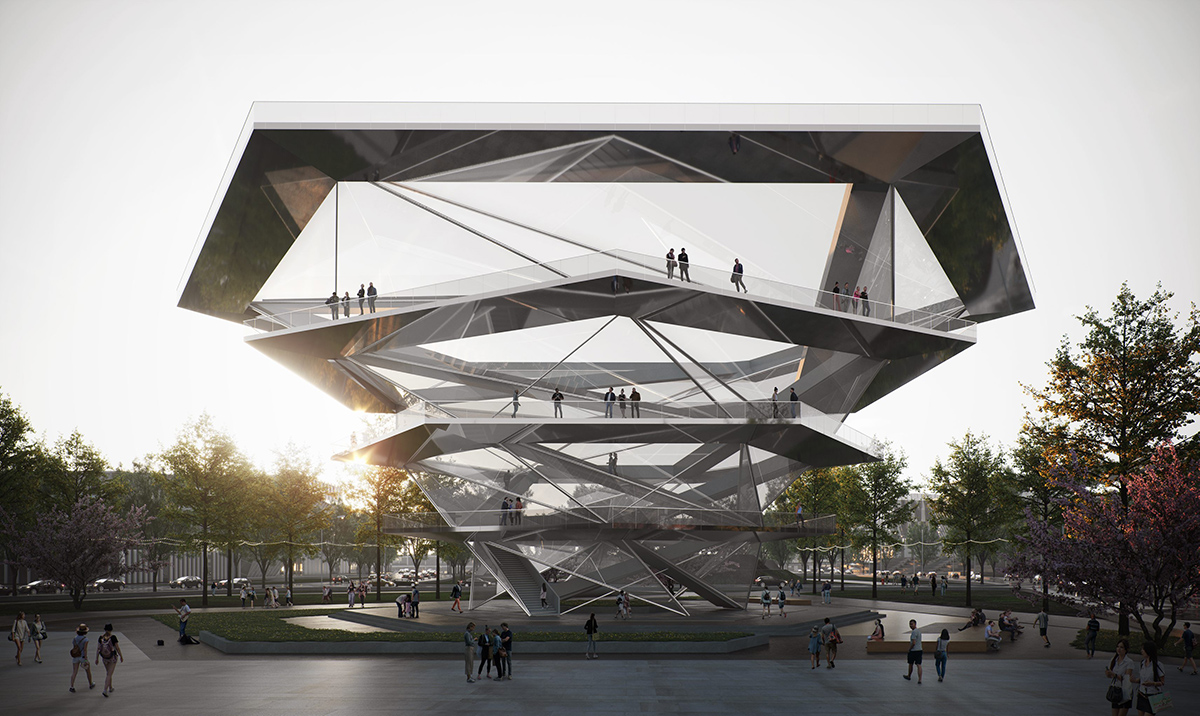
Image © ATCHAIN
At the same time, the railway station is the intersection and departure point of two axes at which the most important functions of the future city converge—one being the education axis with the buildings for research and teaching. This leads from the university designed by OMA to the already existing Aviation Academy.
The other axis is the green landscape axis—a wide, sweeping green swathe like a brush stroke that follows the topography and extends deep into the L-shaped development area.
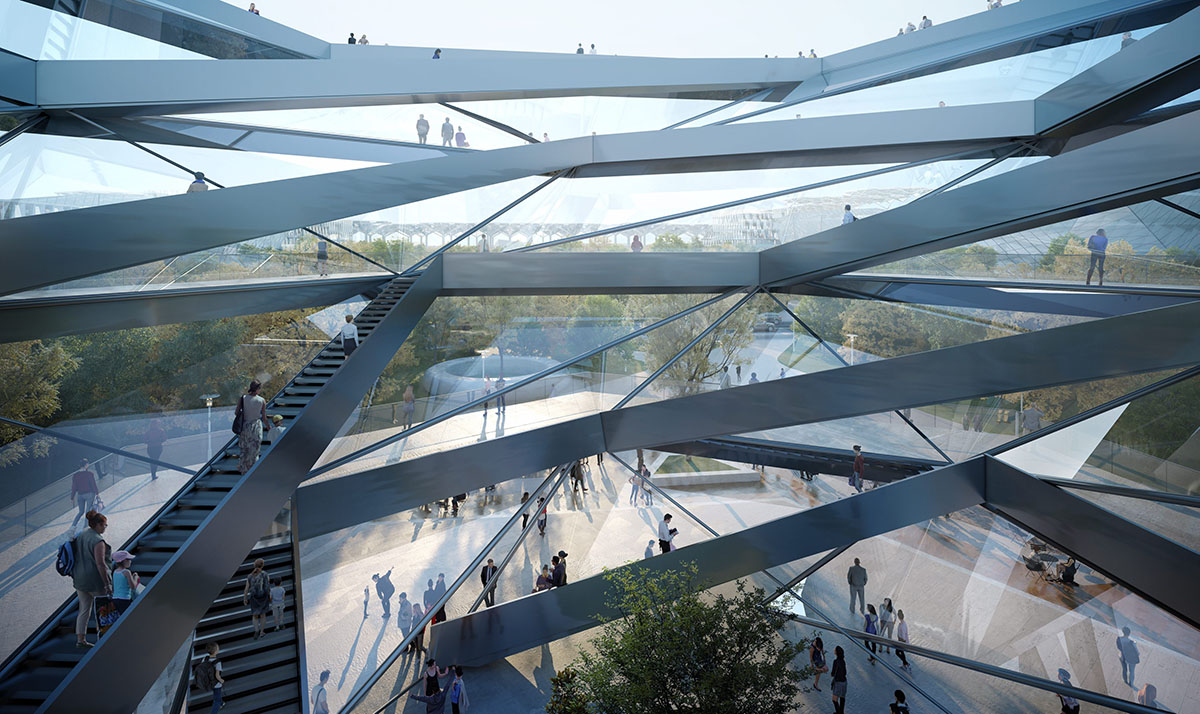
Image © ATCHAIN
This constitutes the green heart of the area, creating lively urban spaces including bridges, plazas, and viewpoints, giving priority to pedestrian and bicycle traffic. Motorized traffic will cross the green axis primarily underground.
Another part of the first construction phase is the hexagonal rotating viewing platform called Eye of the Future that, like a sculpture, rises from the park landscape to above the railway station and provides wide views across the terrain.
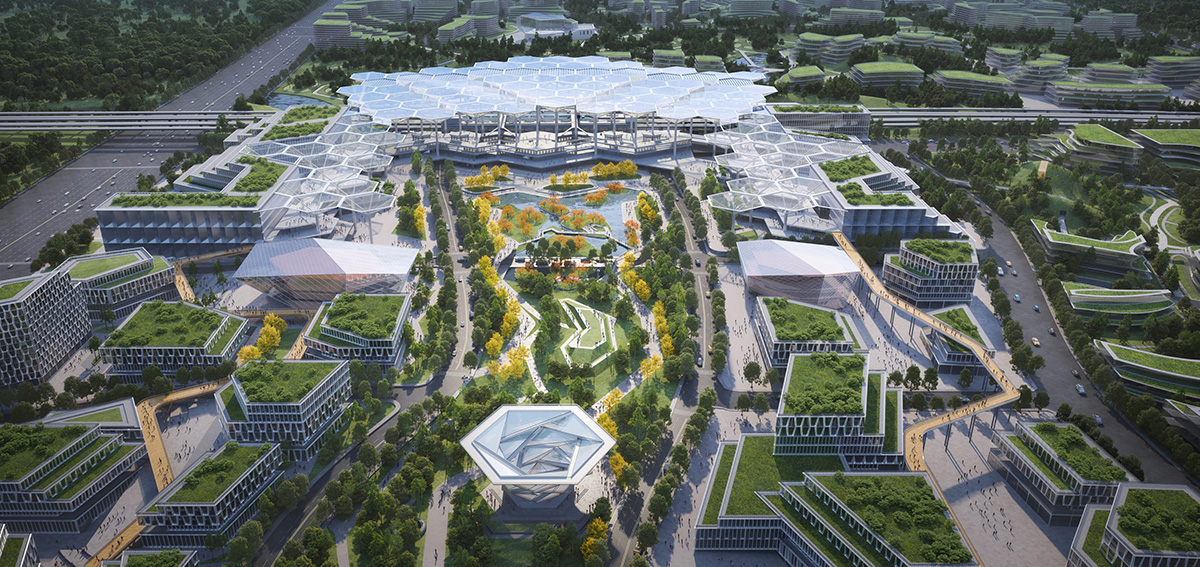
Image © ATCHAIN
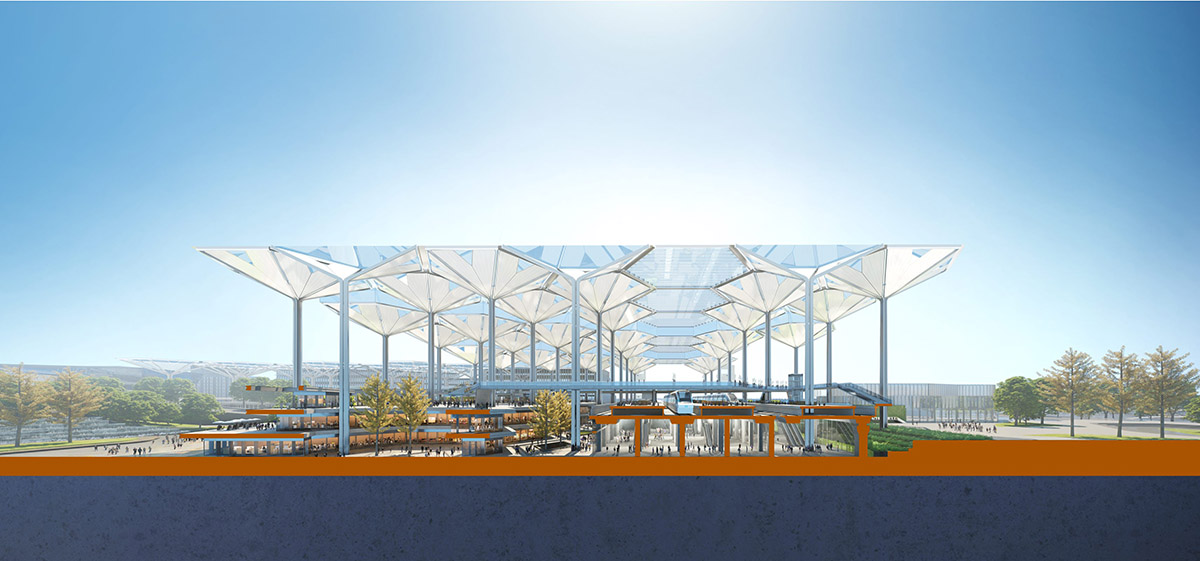
Image © ATCHAIN
Project facts
International Urban Design Competition with Realisation Part: 2021, First Prize
Design: Meinhard von Gerkan and Stephan Schütz with Nicolas Pomränke
Competition Design Leader: Zhicong Chen
Team: Li Yawen, Lu Heng, Andreas Maue, Tang Zihong, Xie Jun, Zhu Shiyou, Gu Jiafeng, Hu Jinyue, Hu Lin, Jiang Rongzhen, Qu Jinhua, Sun Yilun, Wang Mengwei, Xue Han, Zhu Mingxi
Project Management in China: Xu Ji, Qin Wei, Wu Yuting
Partner Practice Competition: CADG, PESCH&PARTNER, ARCHITEKTEN & STADTPLANER
Client: The Reform and Planning Administration Bureau of Chengdu Hi-Tech Industrial Development Zone CDHT Investment Co. Ltd.
Planning Plot Launch Area: 457.9 ha
GFA Launch Area: 4.223.000 m²
Top image © ATCHAIN
> via gmp Architects
