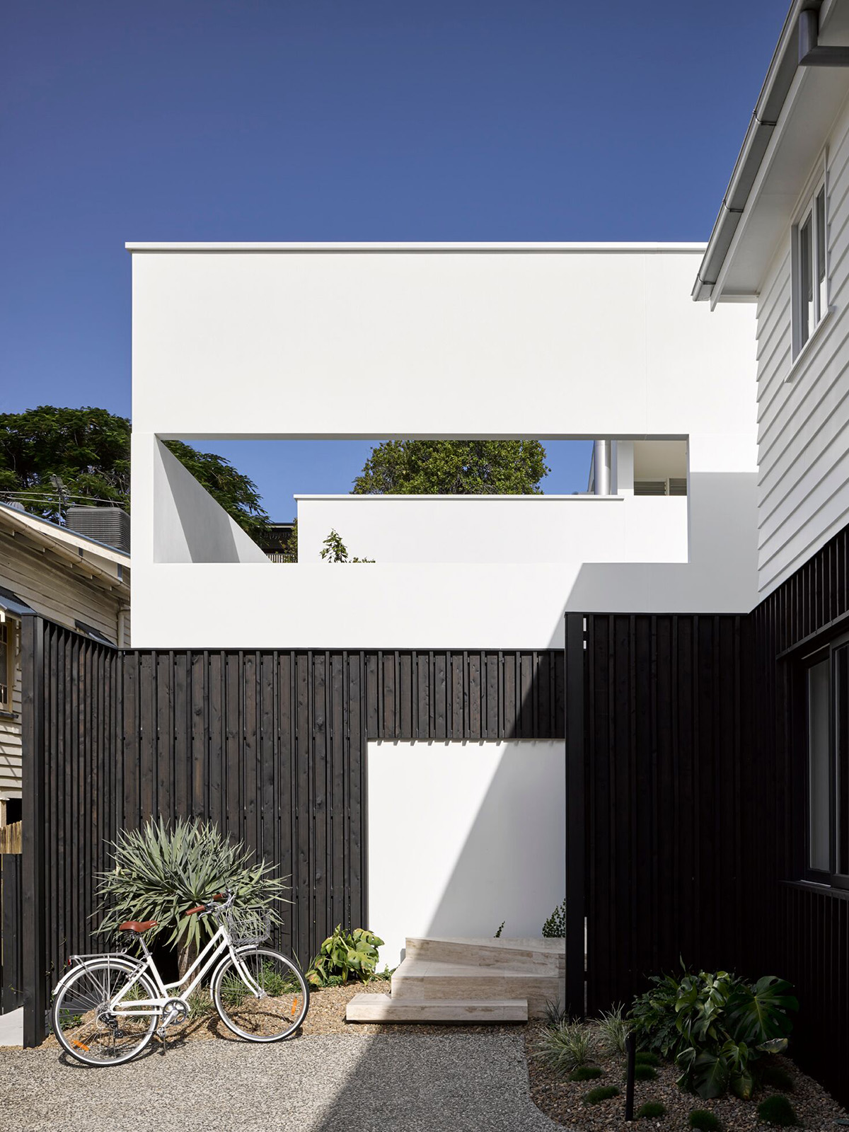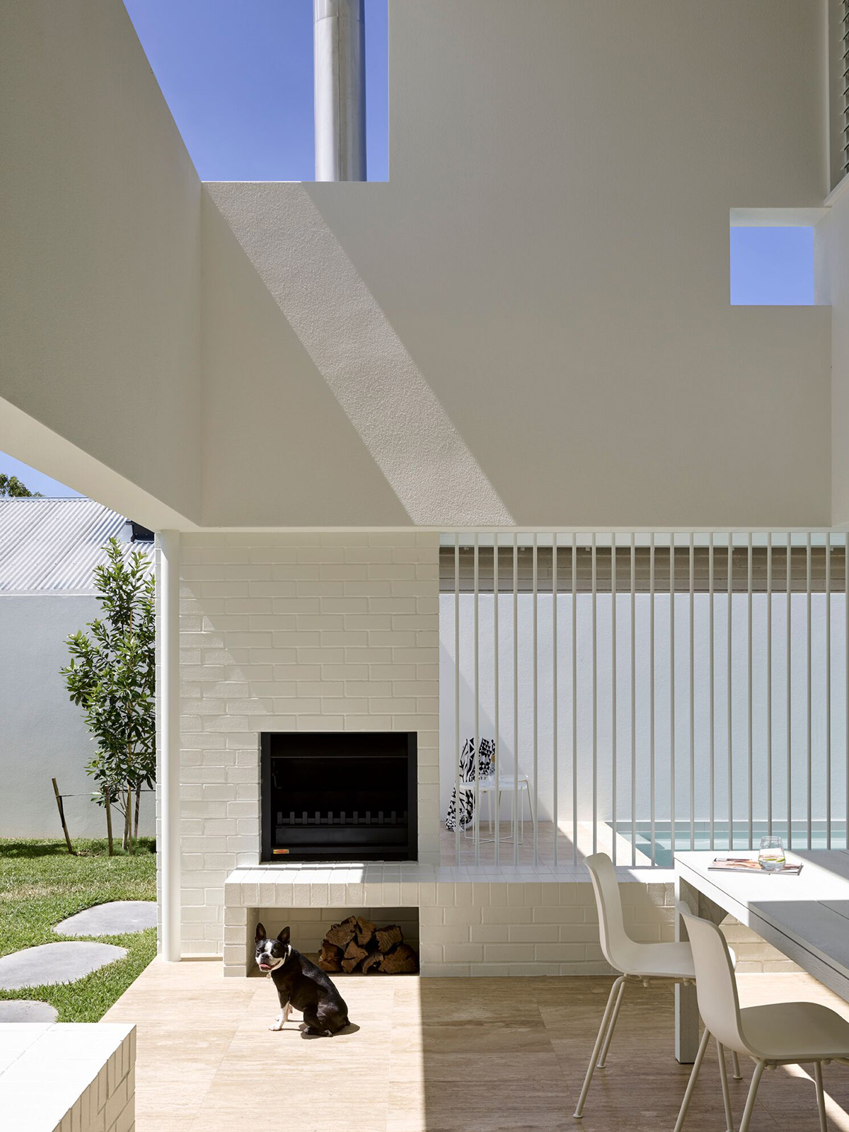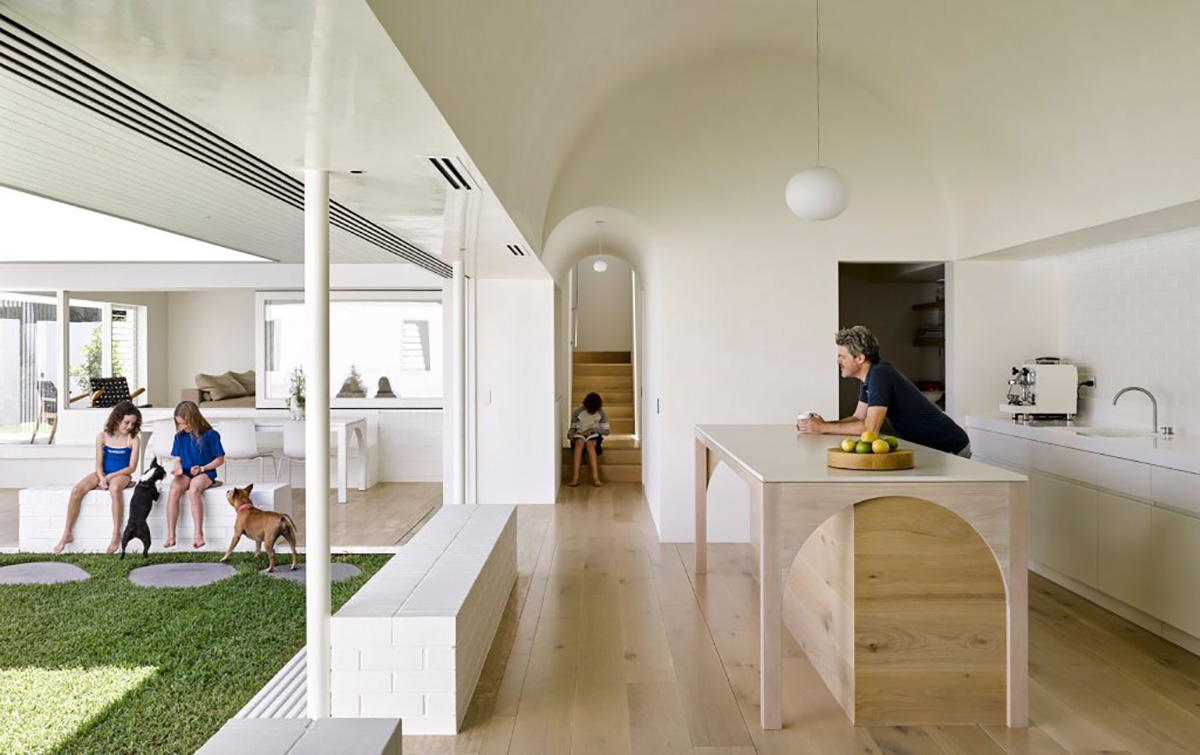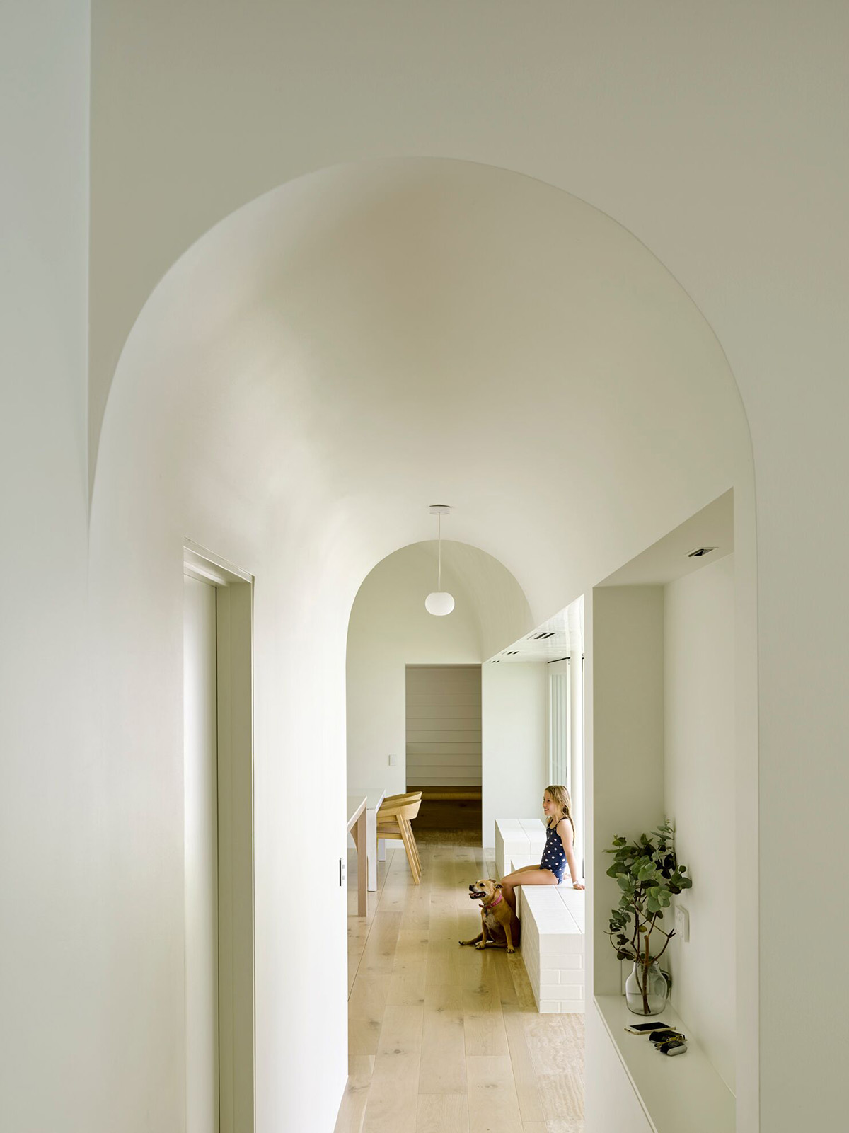Submitted by Parisa Ziaesaeidi
B&B Residence designed as a symbol of Australian modern architecture inside a Queenslander Cottage
Australia Architecture News - Feb 10, 2021 - 04:49 6973 views

"The Australian tropical house is a vision of a large sprawling timber structure on stumps with an extensive and shaded verandah accessed via French doors," as reported by History of The Queenslander.
"The Queenslander is a single-detached house made of timber with a corrugated iron roof located on a separate block of land. The main reason for the development of the Queenslander is the climate."
"The long hot summer days often ended with a torrential downpour. A house with wide verandahs that provided shelter from these conditions was essential," added History of The Queenslander.

Photos © Christopher Frederick Jones. Collaged by Parisa Ziaesaeidi
 Image © Sami Keinanen
Image © Sami Keinanen
 Image © Parisa Ziaesaeidi
Image © Parisa Ziaesaeidi
In 2017, Hogg and Lamb presented the reinvigoration of an existing Queenslander cottage in Paddington, QLD, Australia. The B&B Residence is a new extension to mitigate the issues of a steep site and overlooking neighbours, creating private courtyards that extend the functioning ground plane.
 Image © Christopher Frederick Jones
Image © Christopher Frederick Jones
 Image © Christopher Frederick Jones
Image © Christopher Frederick Jones
Internal and external volumes are expanded in a delightful sense of play, with geometric barrel vaults defining the significance of rooms. To extend the views from the inside of the house to the rich nature of Brisbane, Hogg and Lamb designed a series of openings to carefully frame the sky, trees and mountains.
 Image © Christopher Frederick Jones
Image © Christopher Frederick Jones
 Image © Christopher Frederick Jones
Image © Christopher Frederick Jones
 Image © Christopher Frederick Jones
Image © Christopher Frederick Jones
"The crisp aesthetic of the new exterior amplifies the character of Brisbane’s subtropical setting; - sharp light and shadow, bright blue skies and lush green landscapes, in deference to vernacular exemplars. Interior surfaces subtly reflect and play with natural light, while the restrained palette of materials and finishes highlight the essential qualities of what remains in a serene heightened atmosphere of calm," according to The Local Project.
 Image © Christopher Frederick Jones
Image © Christopher Frederick Jones
 Image © Christopher Frederick Jones
Image © Christopher Frederick Jones
 Image © Christopher Frederick Jones
Image © Christopher Frederick Jones
 Image © Christopher Frederick Jones
Image © Christopher Frederick Jones
 Image © Christopher Frederick Jones
Image © Christopher Frederick Jones
Providing more private spaces was another concept to help Hogg and Lamb to create a new extension with a private central courtyard. Besides, a new raised ground plane could establish a meaningful and direct connection between the interior and a series of usable exterior spaces. With this idea, more opportunities for communal activities and private withdrawal are enabled across the site.
 Image © Christopher Frederick Jones
Image © Christopher Frederick Jones
Considering different behaviours for long term living within a space is essential. So, the best solutions are provided for planning strategies and material selections. Spatial planning is carefully considered to create the client’s request for having a ‘peaceful house’.
The brilliant planning for creating a distance between the master bedroom and children’s rooms met the requirement of the children ‘to get along together’ within their own house separate from parental control. It has helped to improve sibling responsibility and behaviour. Use of arches as the signature of Hogg and Lamb can be seen in designing the interior spaces of this house as well.
 Image © Christopher Frederick Jones
Image © Christopher Frederick Jones
 Image © Christopher Frederick Jones
Image © Christopher Frederick Jones
 Image © Hogg and Lamb
Image © Hogg and Lamb
 Image © Hogg and Lamb
Image © Hogg and Lamb
 Image © Hogg and Lamb
Image © Hogg and Lamb
 Image © Hogg and Lamb
Image © Hogg and Lamb
> via Hogg and Lamb
