Submitted by Lola Kleindouwel
Studioninedots’ Villa Fifty-Fifty – a new typology of intertwined interiors and exteriors
Netherlands Architecture News - Feb 09, 2021 - 20:30 8915 views
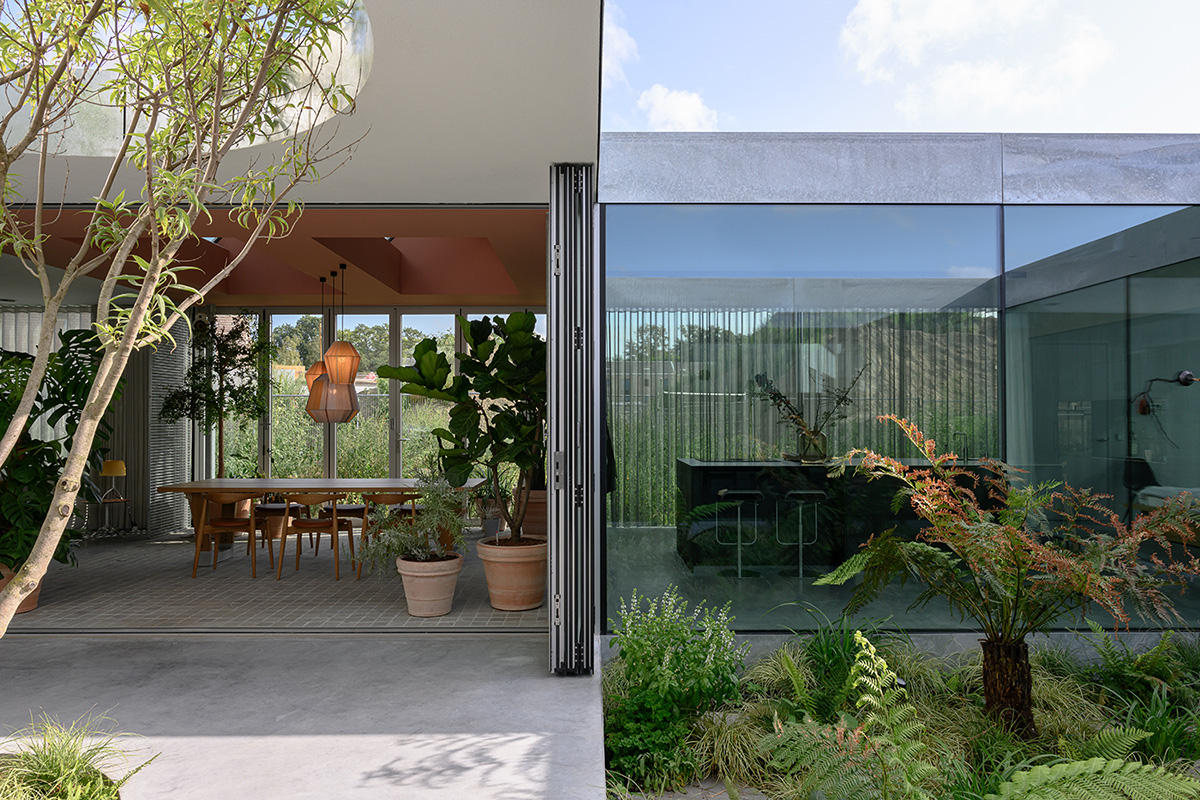
The Amsterdam based Studioninedots has designed Villa Fifty-Fifty. The project is located in Strijp-R, a green neighbourhood in the city of Eindhoven, the Netherlands. With life happening as much indoors as it does outdoors, Studioninedots presents a new typology. Nature and residence are intertwined. Through materiality and composition, the design maximizes the visual interactions.
"You’re neither inside nor outside, you move from inside to outside to return inside and end up somewhere outside," said Jurjen van der Horst, one of the lead architects of the project.
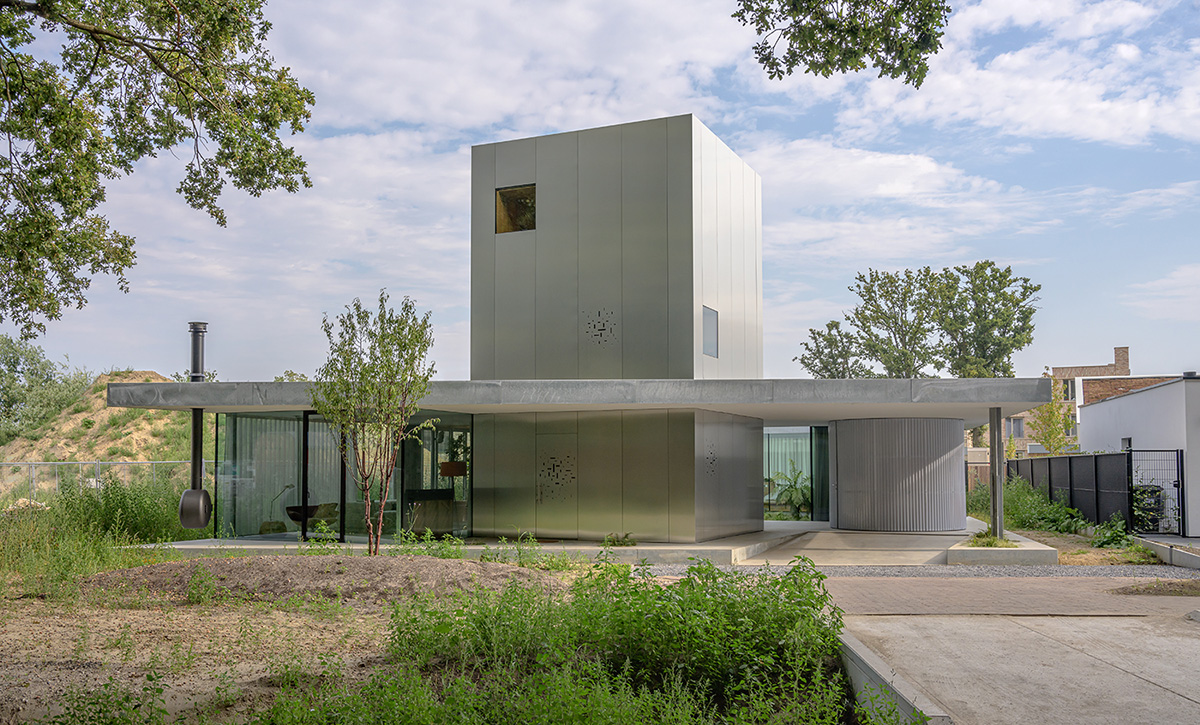
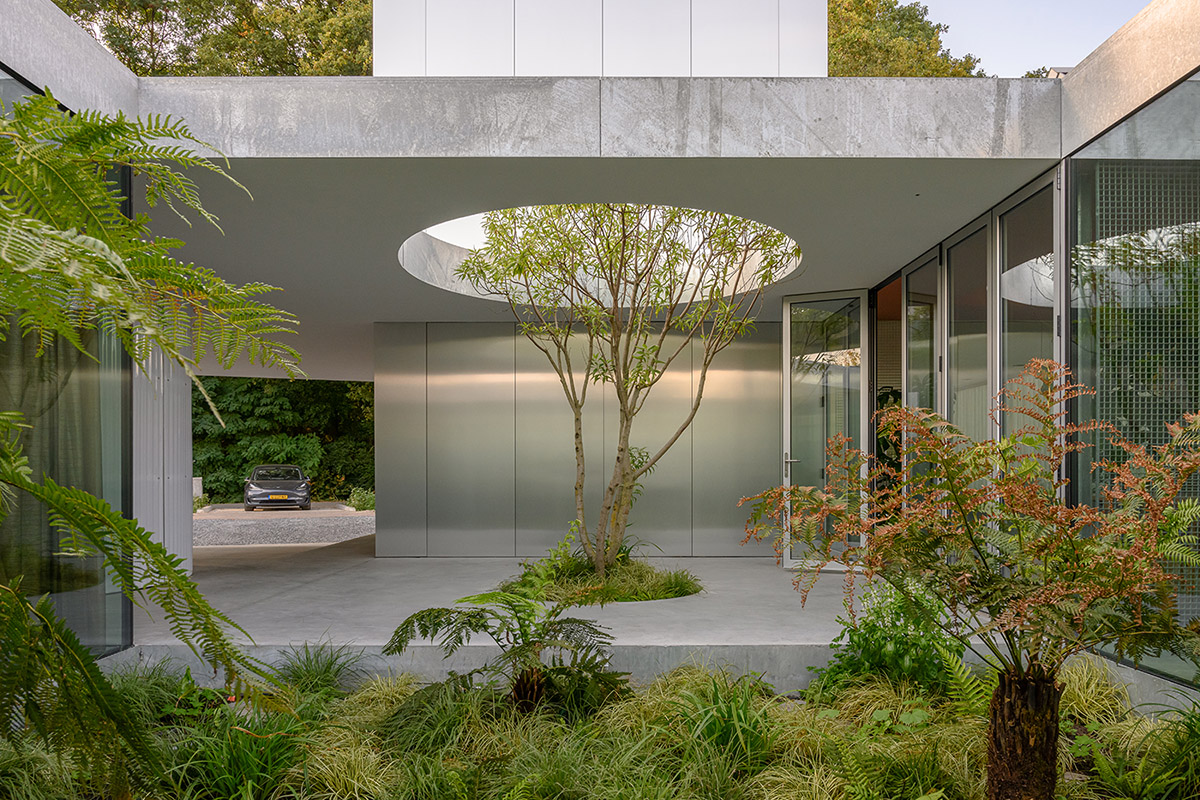
The project is designed for a private client, a family with two daughters. They have bought a plot on the edge of Strijp-R, the former Philips factory site. The client requested a close relation to nature and a minimalist approach.
The design is defined by two floating concrete slabs, of which one forms the ground floor and the other is lifted. The grid is designed as a chequerboard. All functions are equally valued and thus are equal in size. They are placed randomly on the grid, not taking their interior or exterior nature into account. The large tree in the middle of the villa forms a visual connection with the surrounding spaces. The design is flexible, with completely openable windows to enhance the indoor-outdoor relation.
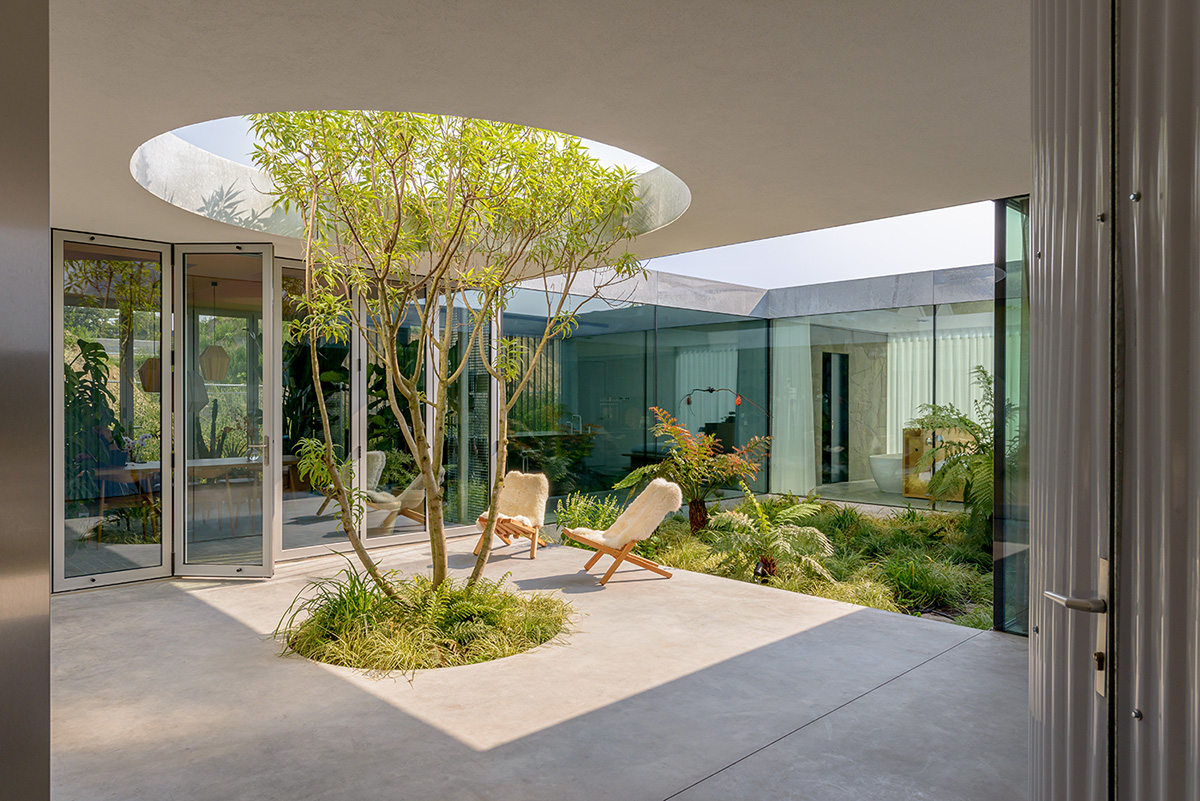

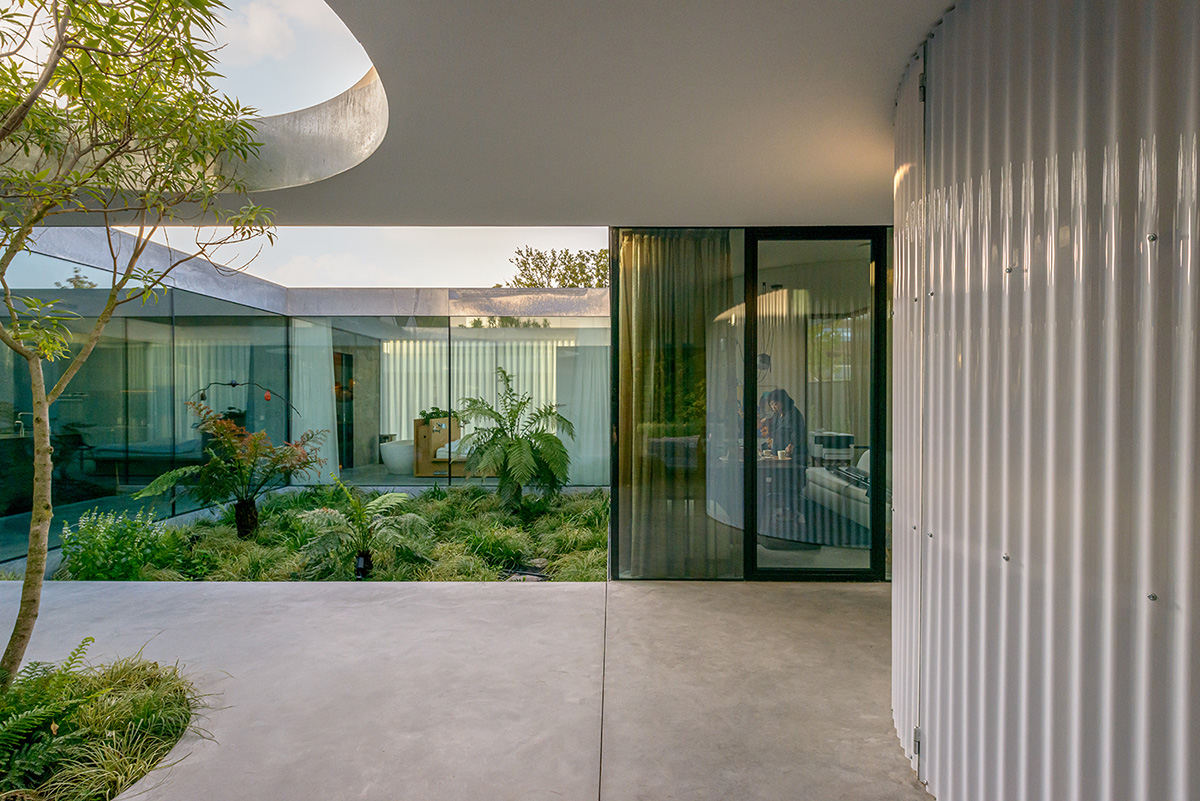

Studioninedots states that intertwining the interiors and the exteriors was the key concept of this project. "Half house, half garden in one single volume. Fifty-fifty."
They continue: "Avoiding the obvious locations, all functions are randomly organized as connected volumes between two horizontal planes. This resulted in a pavilion-like house that unfolds across the garden, enhancing the relation between the building and the landscape, and in a unique patchwork of connections between open and closed, between inside and outside."

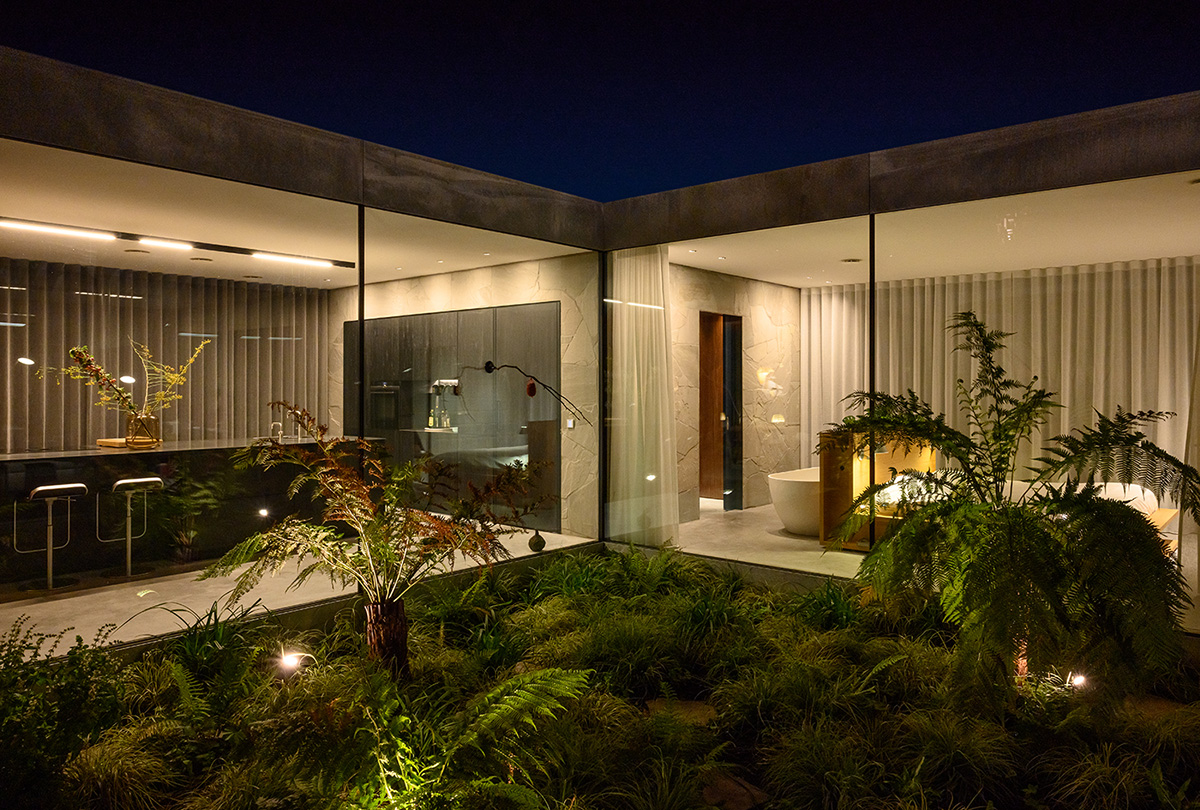
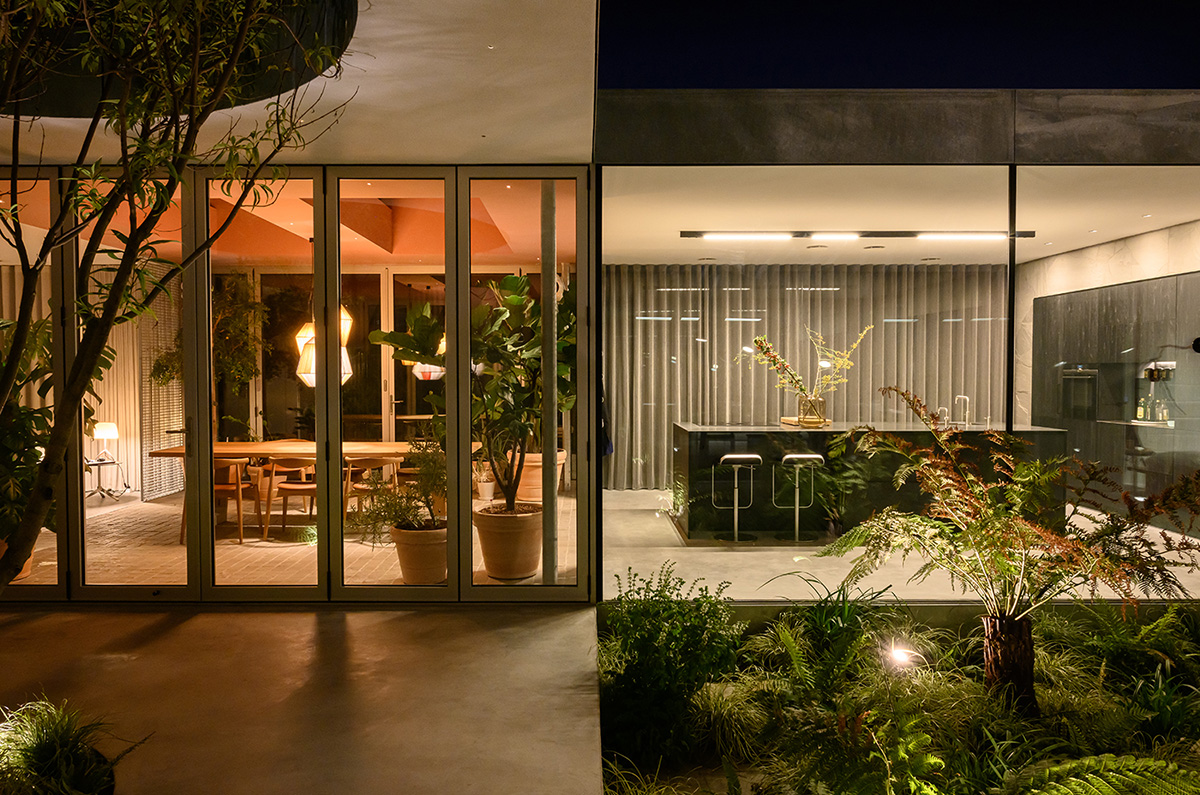
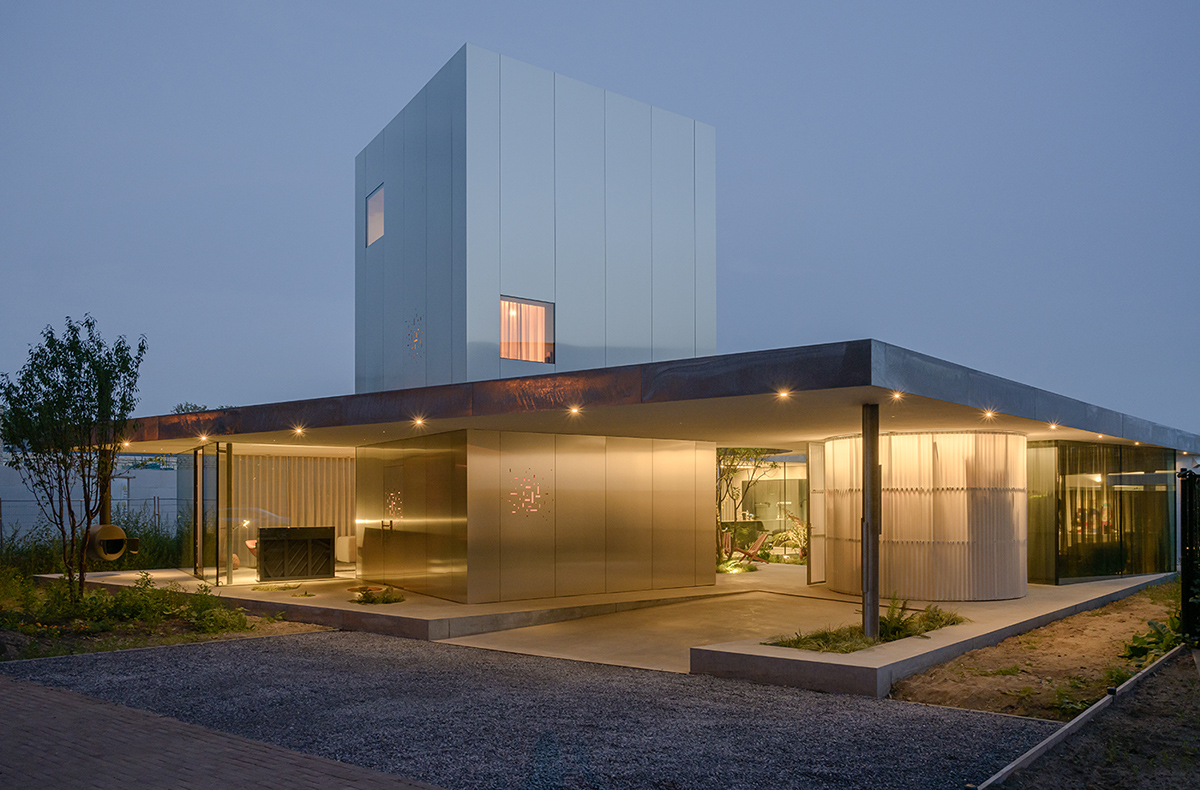
The ground floor is designed for family spaces and the parents spaces. The aluminium tower houses the bedrooms of the daughters. The vertical element with timber structure protrudes through the concrete planes. The tower is designed to be self-contained, which is aligned with the concept of a tiny house. The materiality of the tower creates an interesting dynamic with its surroundings, reflecting an abstraction of the surrounding nature.
The small pattered perforations in the tower are a subtle reference to the former function of the plot, which was part of the Philips factory. The perforations are inspired by the glitches of old picture tubes. At night-time, these perforations let light through, giving the aluminium tower a lantern effect.
The villa was completed in the summer of 2020.
 Conceptual diagram, the organization of the program. Image courtesy of Studioninedots.
Conceptual diagram, the organization of the program. Image courtesy of Studioninedots.
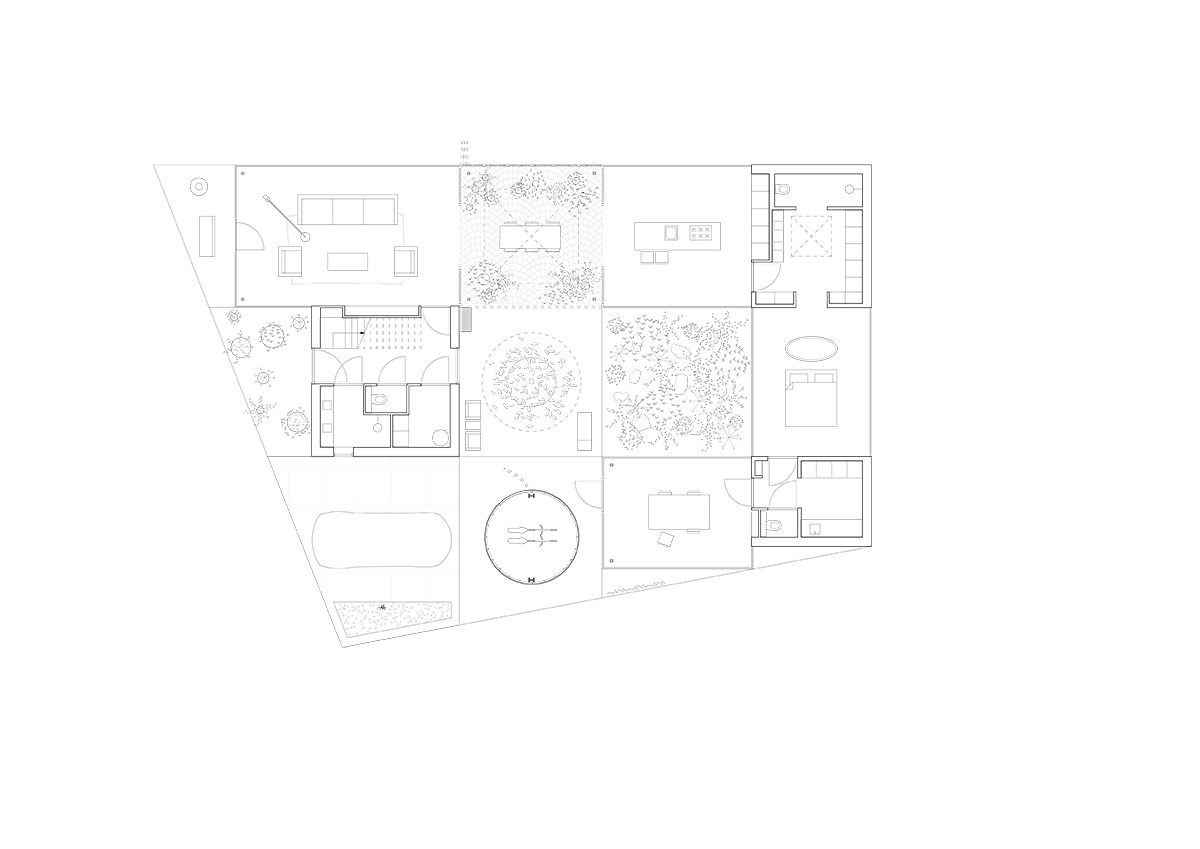 Ground floor plan. Image courtesy of Studioninedots.
Ground floor plan. Image courtesy of Studioninedots.
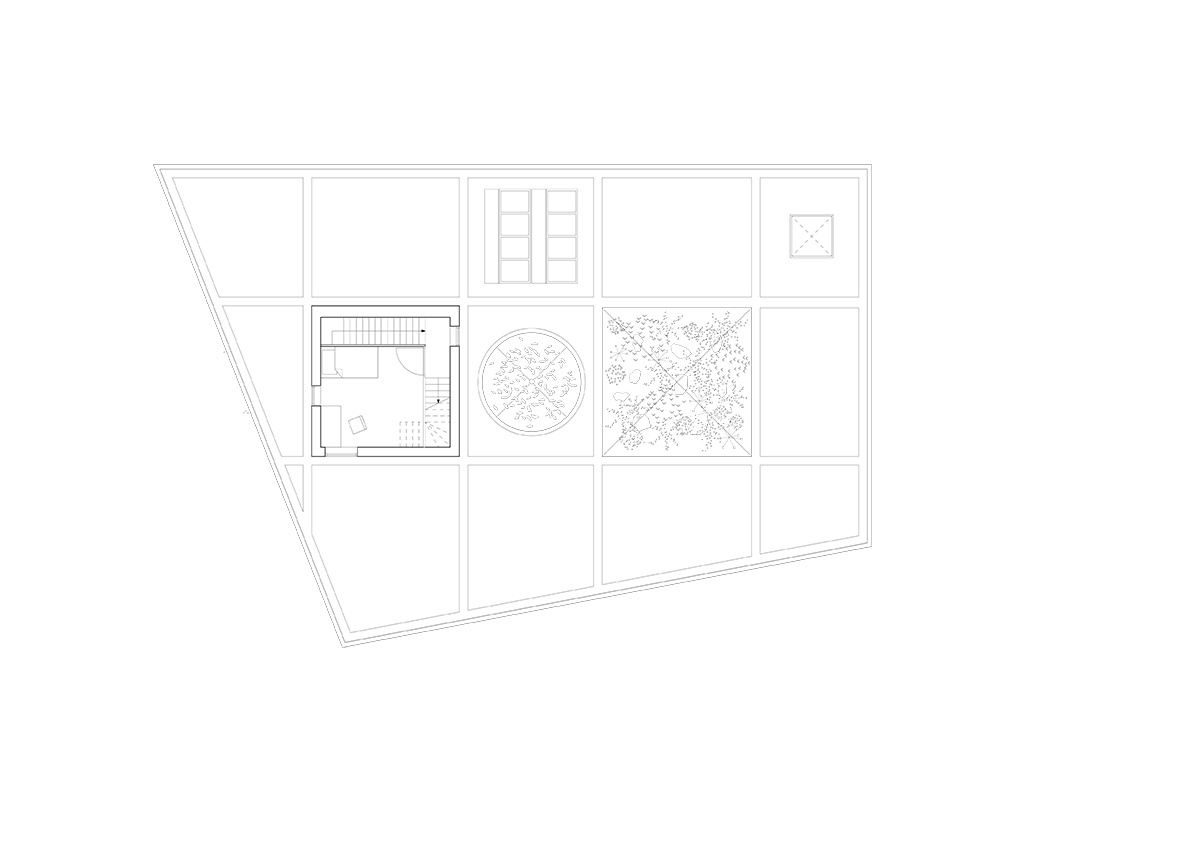 First floor plan. Image courtesy of Studioninedots.
First floor plan. Image courtesy of Studioninedots.
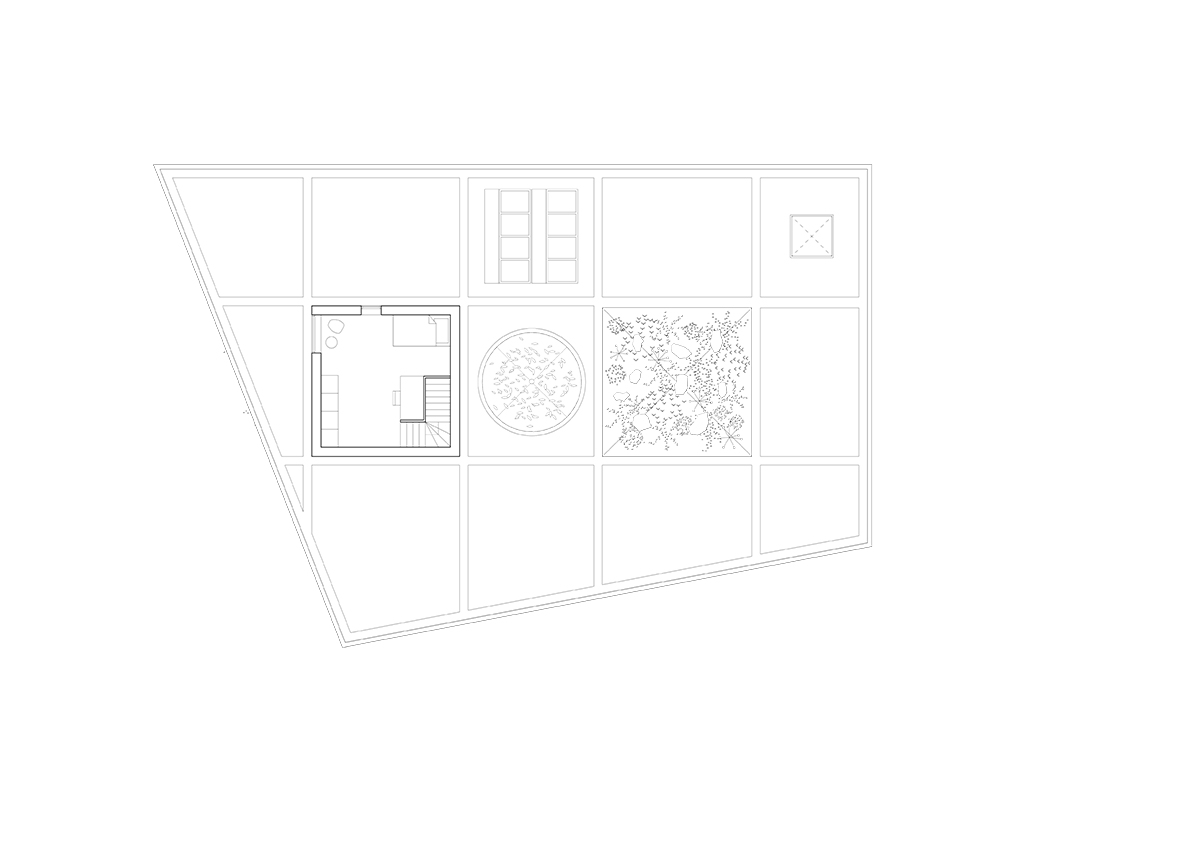 Second floor plan. Image courtesy of Studioninedots.
Second floor plan. Image courtesy of Studioninedots.
Project information
Design: Studioninedots
Clients: Private
GFA: 240 m2
Location: Strijp-R, Eindhoven, the Netherlands
Design-completion: 2018-2020
Design team: Albert Herder, Vincent van der Klei, Arie van der Neut, Metin van Zijl, Leire Baraja Rodriquez, Ruben Visser, Laura Berasaluce
Lead architects: Metin van Zijl, Jurjen van der Horst
Contractor: Buytels Bouwbedrijf
Construction: BreedID
All images are courtesy of Frans Parthesius unless stated otherwise.
> via Studioninedots
