Submitted by WA Contents
MVRDV reinterprets existing artwork of Detroit with "Glass Mural" office and retail building
United States Architecture News - Oct 02, 2020 - 15:45 4302 views

MVRDV has released plans for a new office and retail building in Detroit, the building will have colourfully printed glass façades that both celebrate existing murals and add new artistic works to the area.
The building takes a new approach to preserving art and memory through architecture and technology in one of the United States’ most architecturally distinctive cities.
Named Glass Mural, MVRDV's four-storey building is a one-of-a-kind office and retail building, which will be built in Detroit’s beloved Eastern Market neighbourhood.
Glass Mural is located just outside the city’s downtown core, the existing character of Eastern Market was a clear inspiration for the project’s design.
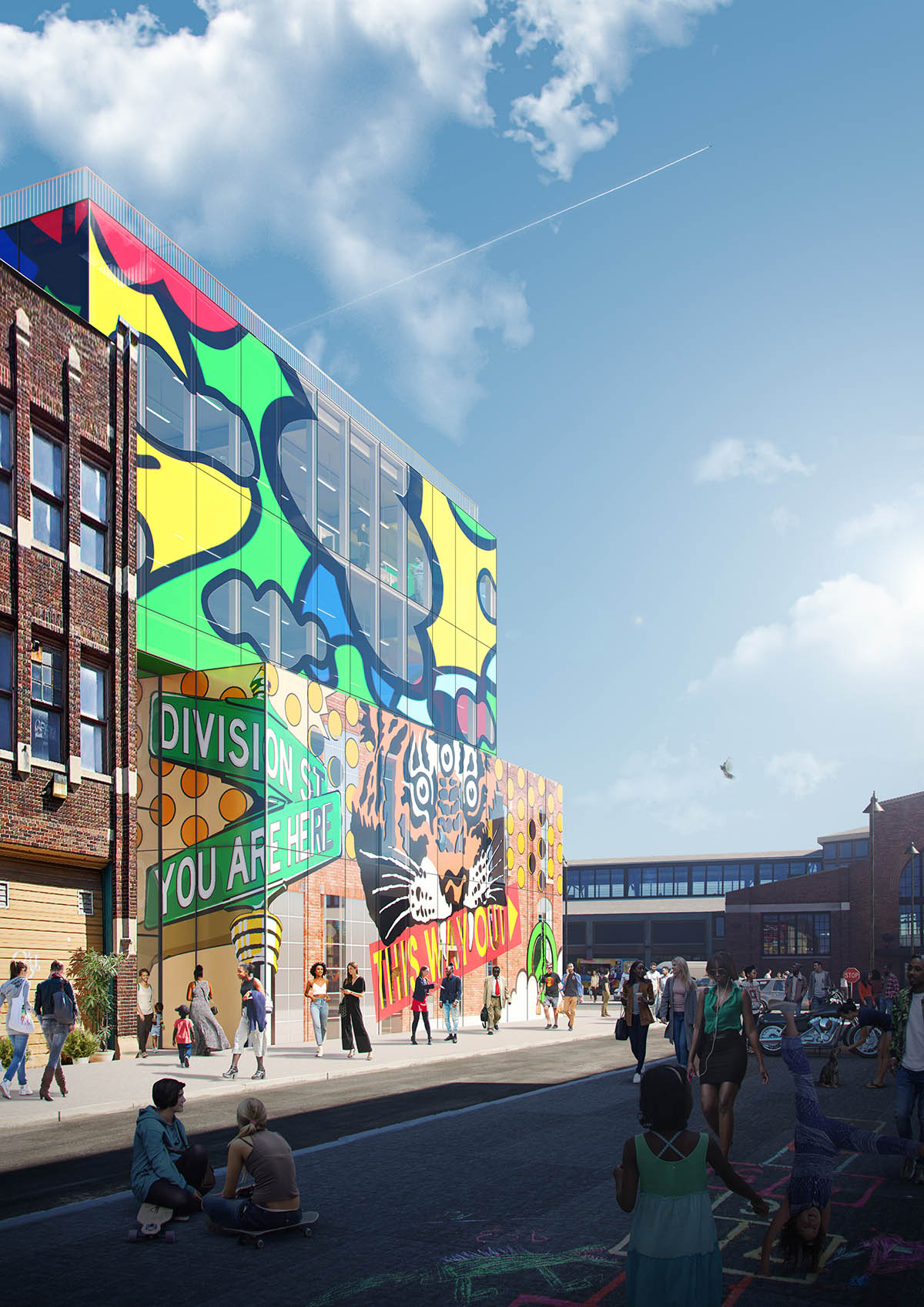
Vibrant and popular, the historic Eastern Market is the largest public farmers market in the United States, and continues to thrive as an active food hub for the region after nearly 130 years.
In 2015, Detroit was the country’s first designated ‘UNESCO City of Design’. Glass Mural is an exemplary demonstration of how the city is charting a new path forward in 21st century architecture and design.
Glass Mural will be located directly across Eastern Market’s largest and busiest market hall, Shed 3, at the intersection of Russell and Division Street.
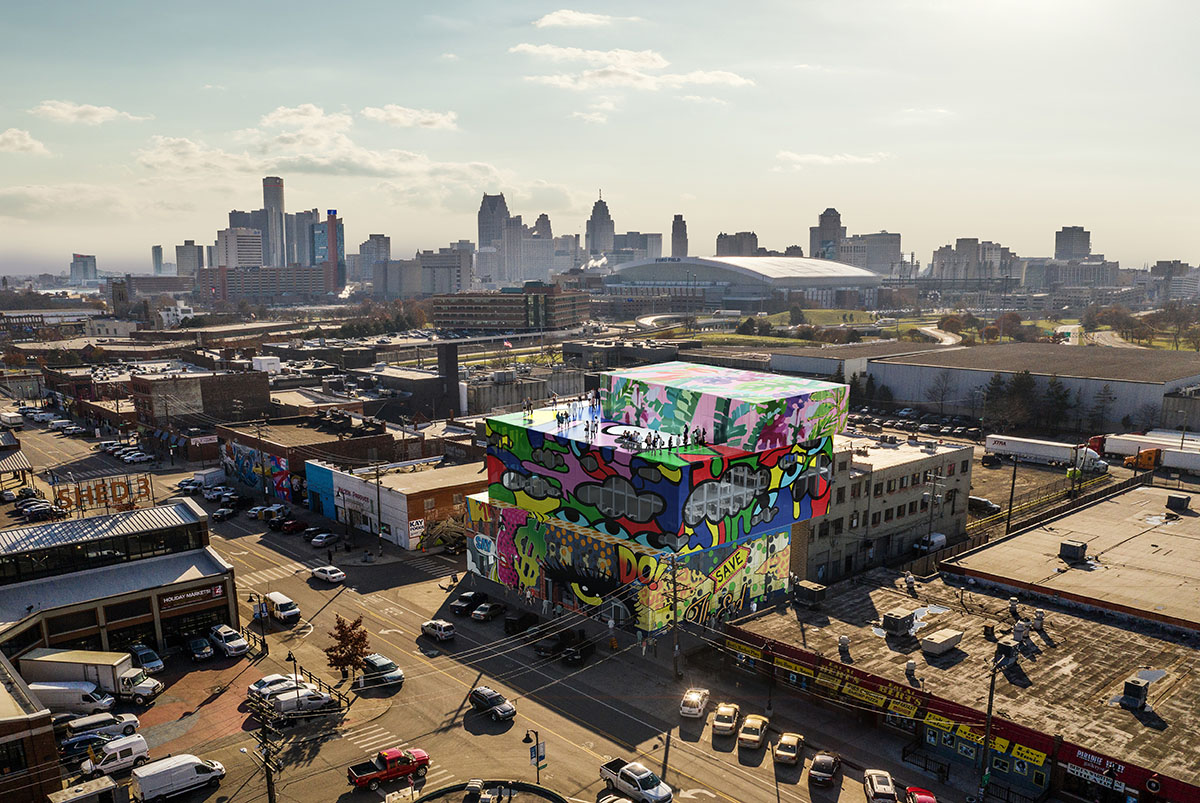
Currently, the site is home to a two-storey brick building whose key redeeming feature is a mural by the established local artist DENIAL.
MVRDV’s proposal is to visually preserve this artwork by recreating the mural and brick pattern on a new canvas made of glass – combining a larger version of the mural with images of the building’s brick pattern as a single image, stretched around all four sides of the building.
MVRDV’s design for the 40,000-square-foot (3,716-square-meter) building comprises a stack of shifting blocks, which becomes a canvas to build upon the area’s vibrant and creative character.
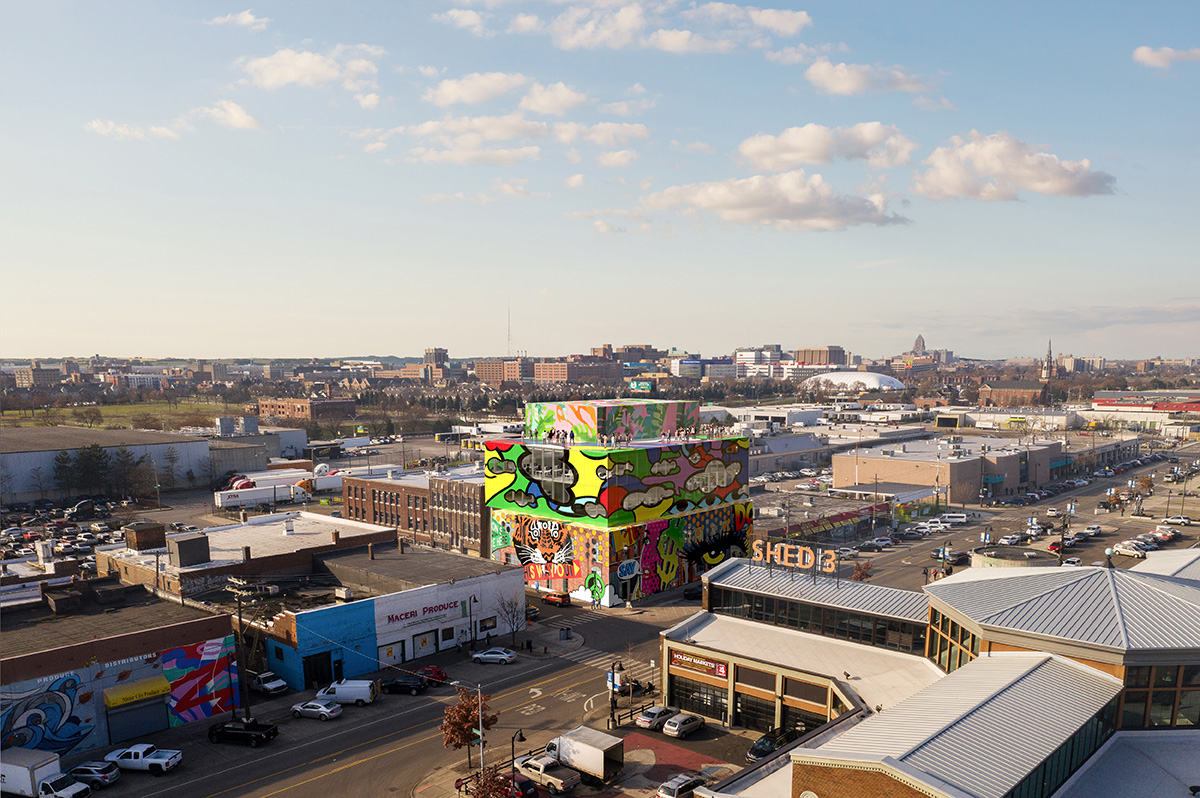
Winy Maas, founding partner at MVRDV, said, "the proportions of the blocks refer and connect to the human-scale of Eastern Market."
Operationally, Glass Mural will have a ground-level retail storefront, with three floors of offices dispersed throughout the two primary glass blocks with permanent artworks. The third block will house circulation cores and access to the roof deck, which will be a fully occupiable amenity for office tenants.
In slight contrast with DENIAL’s work on the first block, the second block will present a newly commissioned mural by Sheefy McFly, one of Detroit’s top emerging artists.

The building blocks and murals will make use of cutting-edge glass printing techniques to combine the colourful artworks with areas of transparency, providing windows for the shops and offices inside. Unlike the other glass facades, the third block will feature a "flat façade finish" to create a canvas that will be ever-changing. It will provide an opportunity for different artists over time to come and paint murals.
"We loved the idea of the artworks that bring this area to life, and this building is our tribute to this character, eternalised through a printing technique," Maas added.
"It allows us to interact with the spirit of the neighbourhood in a way that is playful and unexpected. Our decision to do so with glass is also practical, as it allows us to incorporate windows to become a part of the artwork, not an obstacle for artists to work around."
"That enables a greater level of faithfulness to the original artwork that will be recreated, as well as greater artistic freedom for the new artwork."

The glass facades will be produced using digital ceramic printing, a technique which MVRDV has considerable experience in. They previously used the technology in their 2013 project Glass Farm, where an image of a typical Dutch farmhouse was enlarged and printed onto the exterior of a new glass building in the heart of the village of Schijndel, the Netherlands.
MVRDV’s selection was the result of a collaborative effort between the client FIRM Real Estate and Architecture Talent Agency, a Detroit-based company that represents international architecture and design firms for new projects.

Diagram layers block 1
The contractor for the project will be L.S. Brinker Company, a Detroit-based minority-owned construction management business.
The first stage of the project commenced on September 30, 2020, with construction of Glass Mural set to begin in 2021.
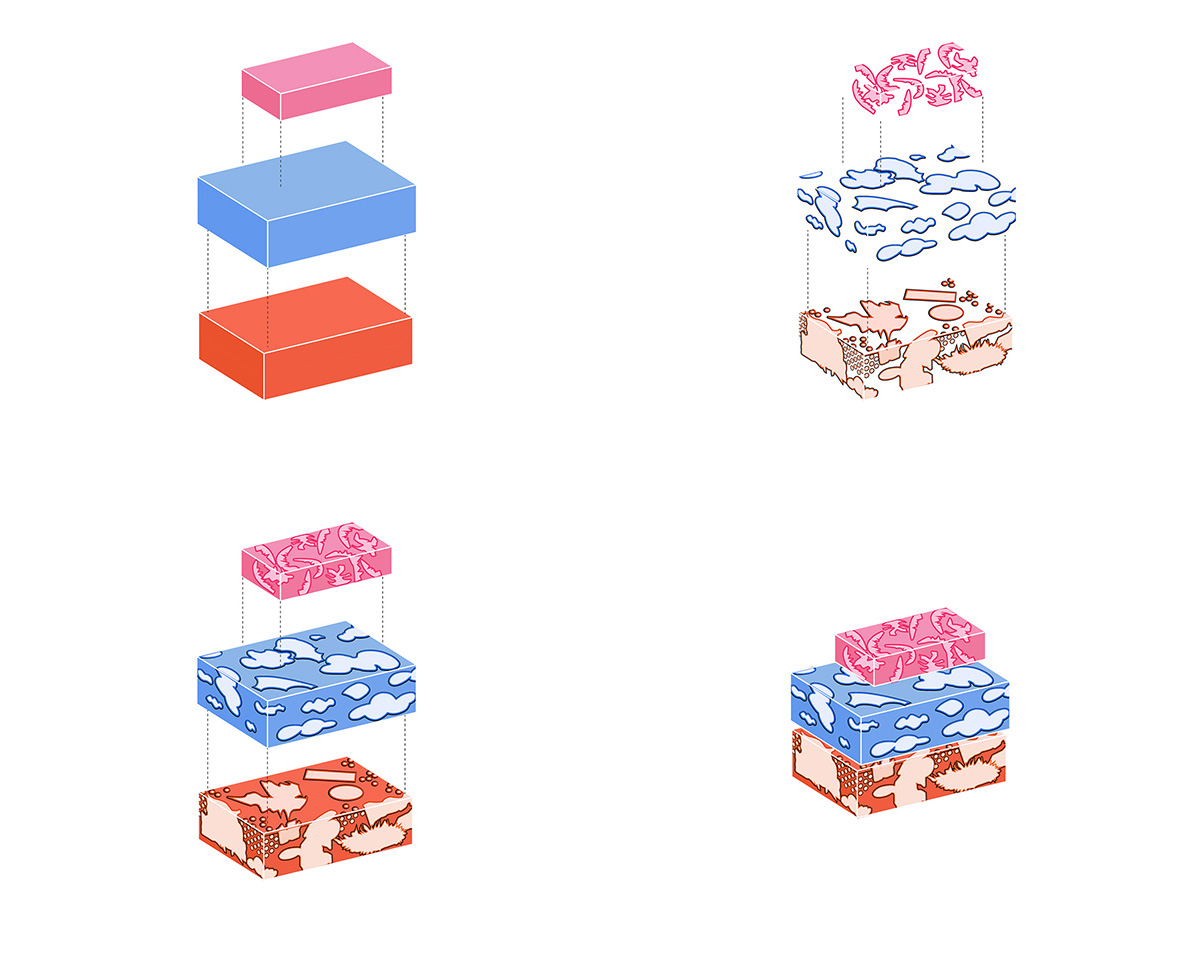
Concept diagram
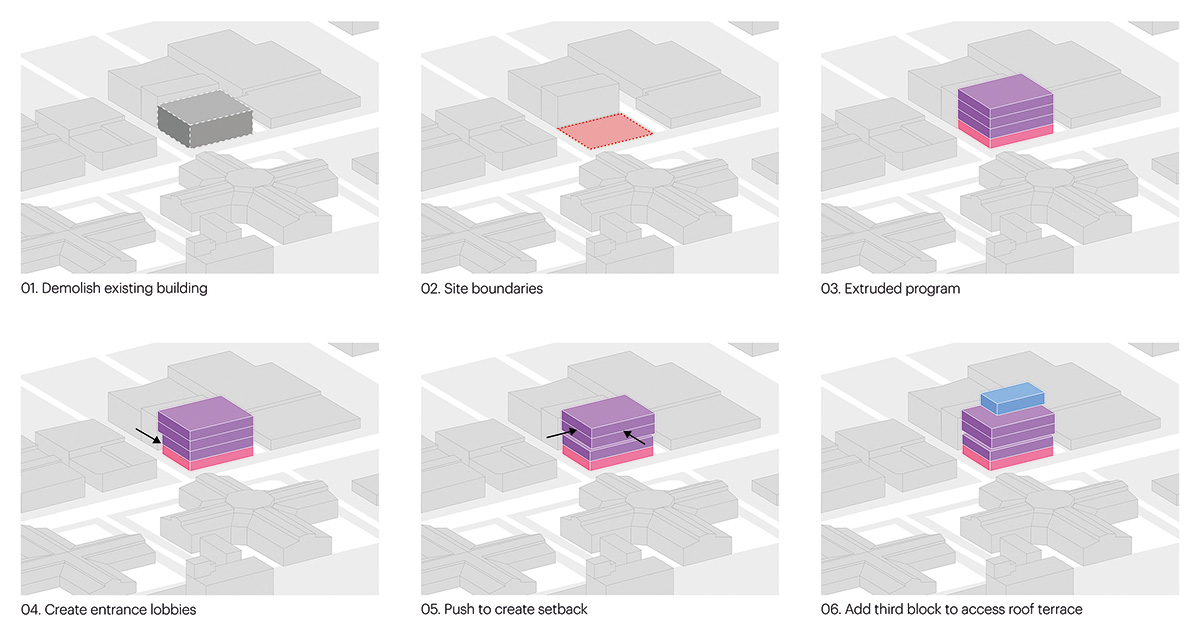
Massing steps
Project facts
Project name: Glass Mural
Location: Detroit, USA
Year: 2020
Client: FIRM Real Estate
Size and Program: 3,716 m2 Office and retail
Architect: MVRDV
Founding Partner in charge: Winy Maas
Partner: Frans de Witte
Design Team: Fedor Bron, Anouk Wilmering, Daniele Zonta, Sandra Jasionyte, Laura López Iglesias, Viktor Tamm, Fouad Addou, Elina Gaillard
Visualisations: Antonio Luca Coco, Pavlos Ventouris, Luca Piattelli, Angelo LaDelfa, Kirill Emelianov, Francesco Vitale, Luana La Martina
Copyright: MVRDV 2020 – (Winy Maas, Jacob van Rijs, Nathalie de Vries, Frans de Witte, Fokke Moerel, Wenchian Shi, Jan Knikker)
Partners
Co-Architect: Integrated Design Solutions (Jeffrey D. Johnson, Jeffrey J. Zona, Adrian LaTona, Kevin Marshall)
MEP: Integrated Design Solutions (Greg Sell, Dave DiCiuccio, Dominic Paome)
Structural Engineer: IBI (Robert Aeck)
Civil Engineer: PEA (Burke Jenkins)
Contractor: L.S. Brinker Company (Dwight Hooks, Larry Brinker Jr) Artists: DENIAL (Daniel Bombardier), Sheefy McFly
Images © MVRDV
> via MVRDV
