Submitted by WA Contents
Qiran Design Group completes pavilion with fusion of nature and curved geometries in Foshan, China
China Architecture News - Dec 28, 2020 - 10:06 5668 views
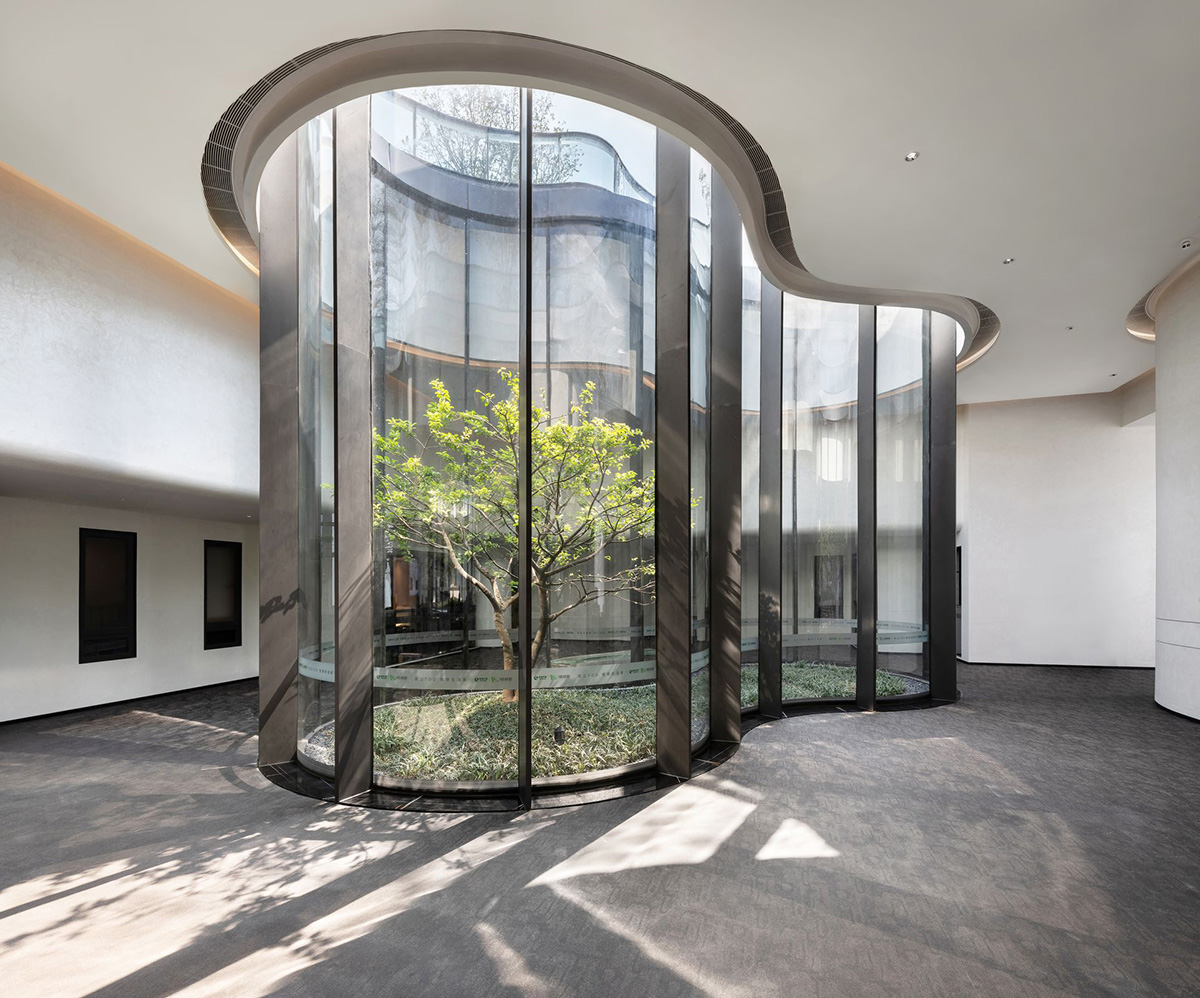
Qiran Design Group has completed a pavilion with the fusion of nature and curved geometries in Foshan, China. Named Greentown - Young City Experience Pavilion, the project is located within a transit-oriented development (TOD) in Foshan, China.
It's used as the sales center of the development at the early stage and later will serve as a public activity space for the community. For this reason, its interior design needs to incorporate socializing and leisure functions.
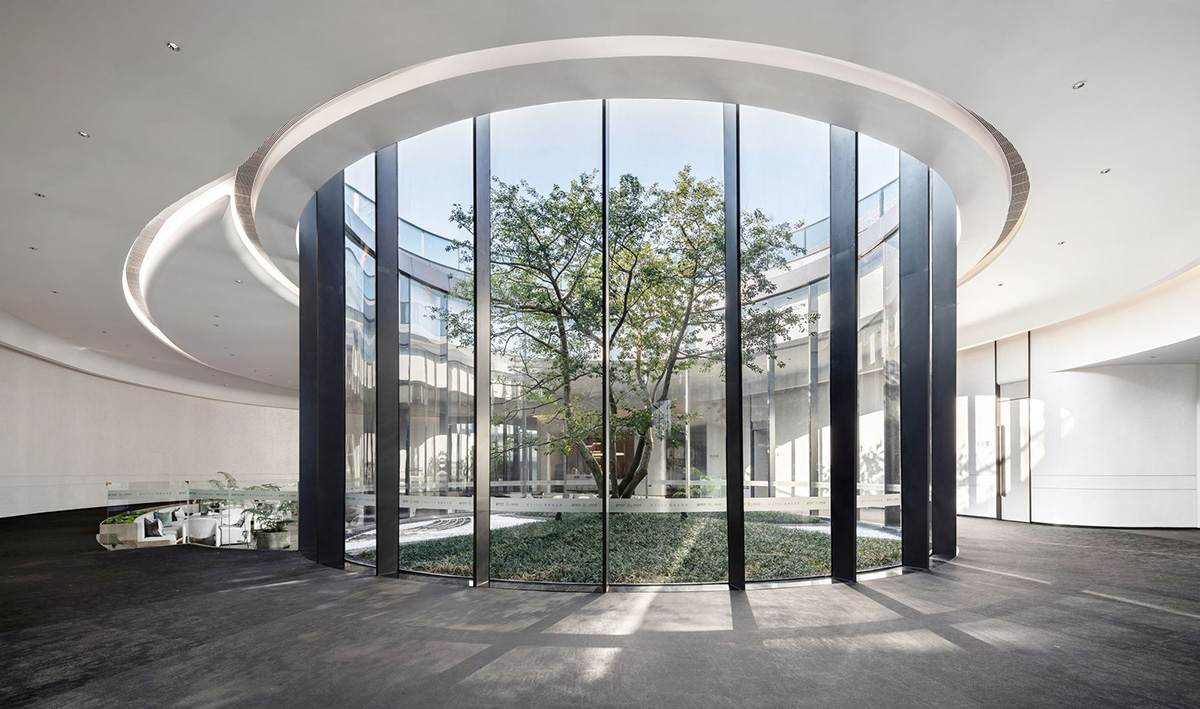
Based on the unique transit-oriented planning of the development, the rooftop of the Life Pavilion becomes a part of the community park, which endows it with greenery and landscape.
The space is set under the ground and is lower than surrounding roads. Through carving out several openings on the rooftop and inserting landscape into the voids, playful and multi-layer relationships were produced.

Qiran Design was entrusted to conceive the interior, but the team had been involved in the project design since the architectural design stage. The building design took cues from the image of GM Building and Apple Store at the 5th Avenue, New York, and referred to Steve Jobs's concept of combining art and technology.
In the interior space, curves link up different areas, visually extend the space and generate a sense of rhythm. The appropriate layout and scale provide the basis for the implicit and explicit expression of spatial landscape.
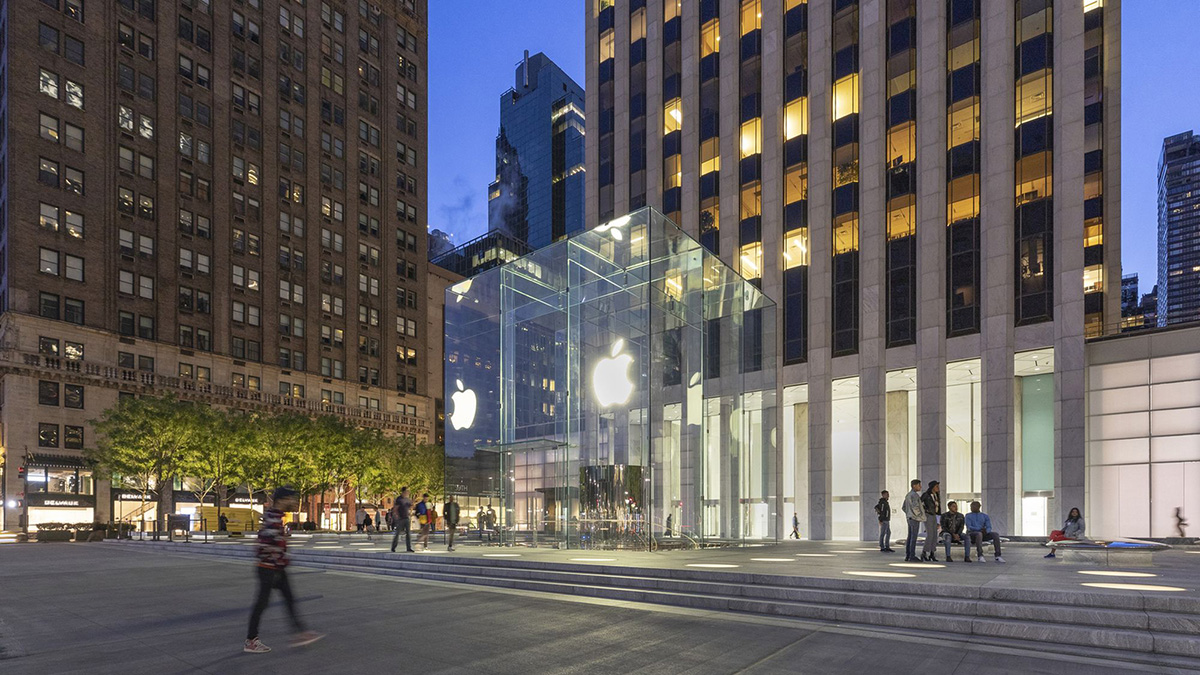
The ceiling of the property model area appears like a shining ball when viewing it at a distance, which extends upwards to outdoor landscape while highlighting the scene beneath. The skylight brings in air and sunshine, while enabling visitors to feel the difference and interpenetration between interior and outside.
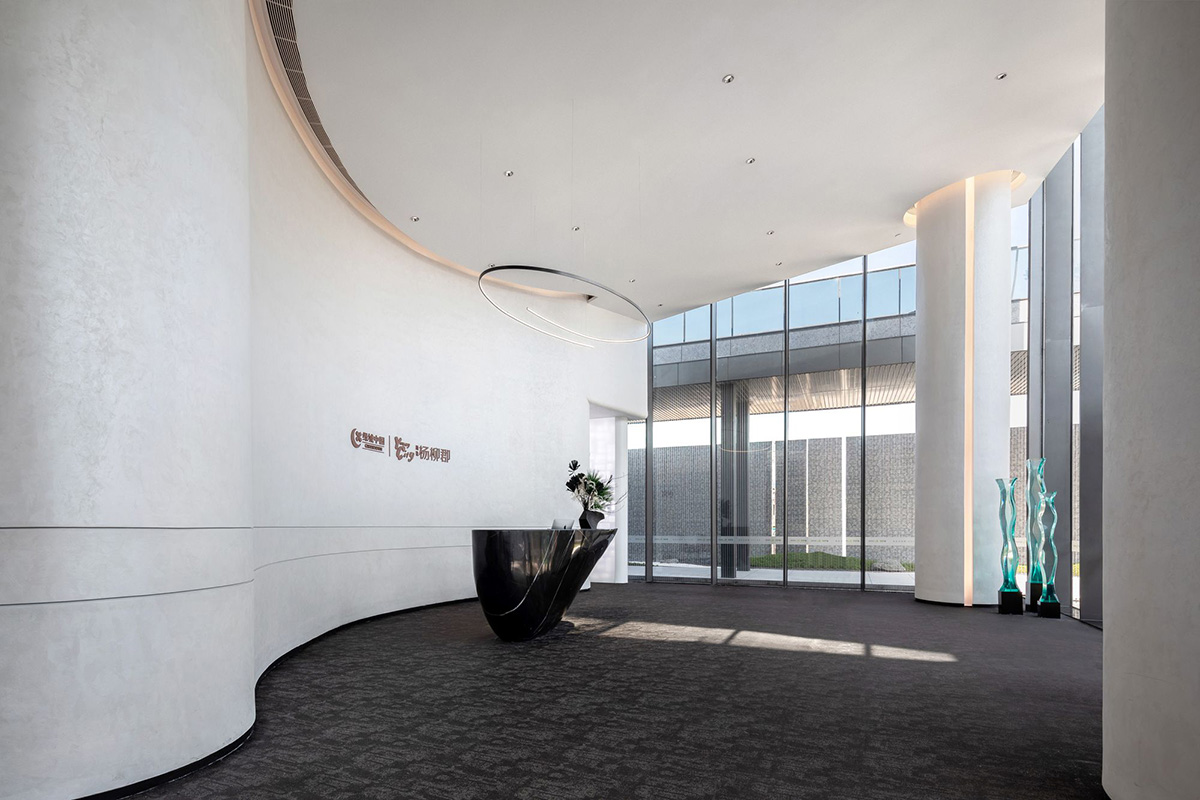
The negotiation area features an open-air sunken courtyard, which introduces natural landscape into the interior and creates a refreshing atmosphere. Through optimizing the network of columns in the original space, the design team created a 37-meter-wide column-free space, and then set negotiation scenes in it, which offers impressive and immersive experiences.
Various functional divisions such as bar, kids' play area and VIP rooms are set around the negotiation area. Curved corners make those functional zones not too open and at the same time keep a distance from the negotiation area.
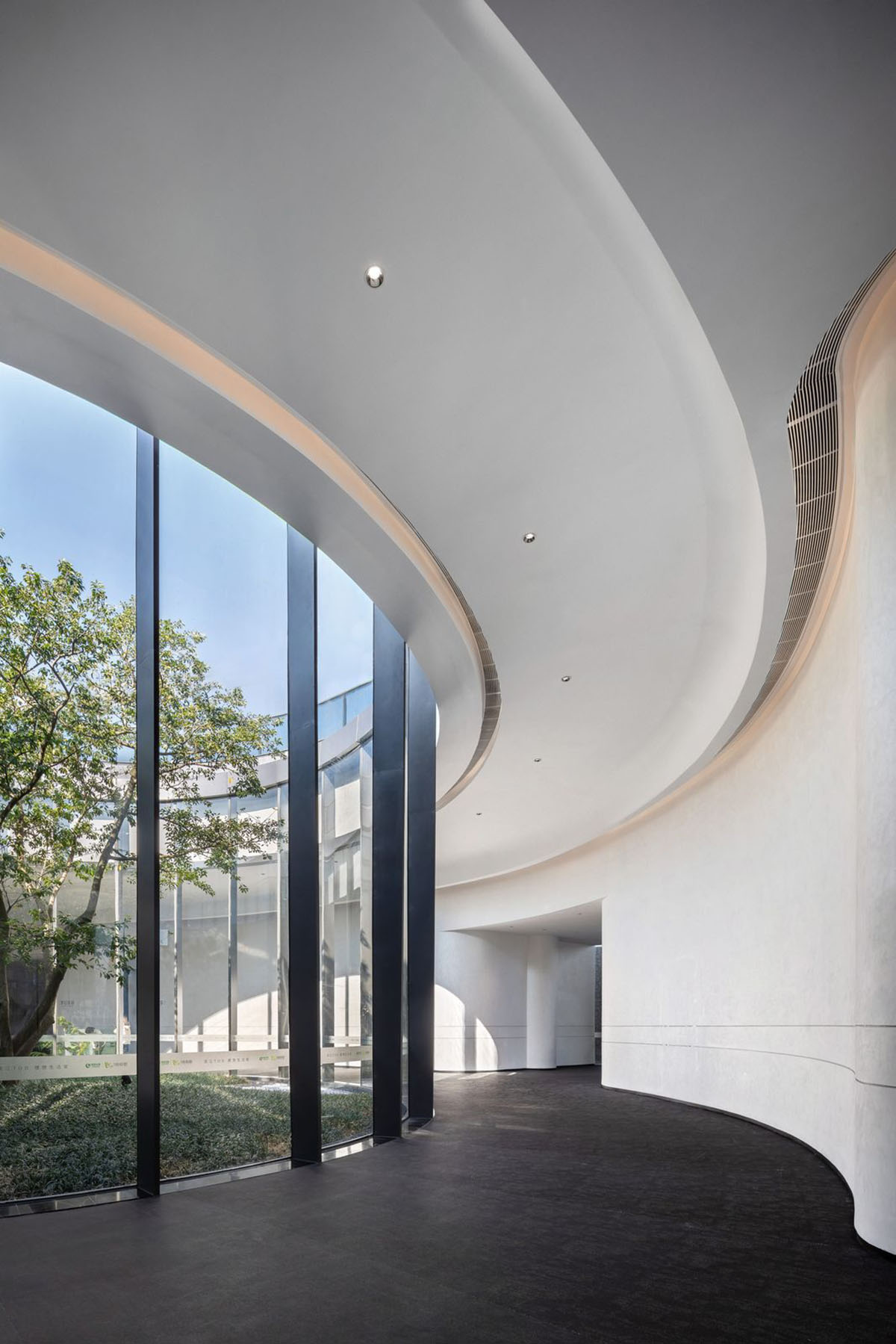
The design creates transparent view to landscape in a playful manner. The precise proportions of structures balance visual focuses, and help reveal the entire scene gradually, hence enabling the close integration between people and the space.
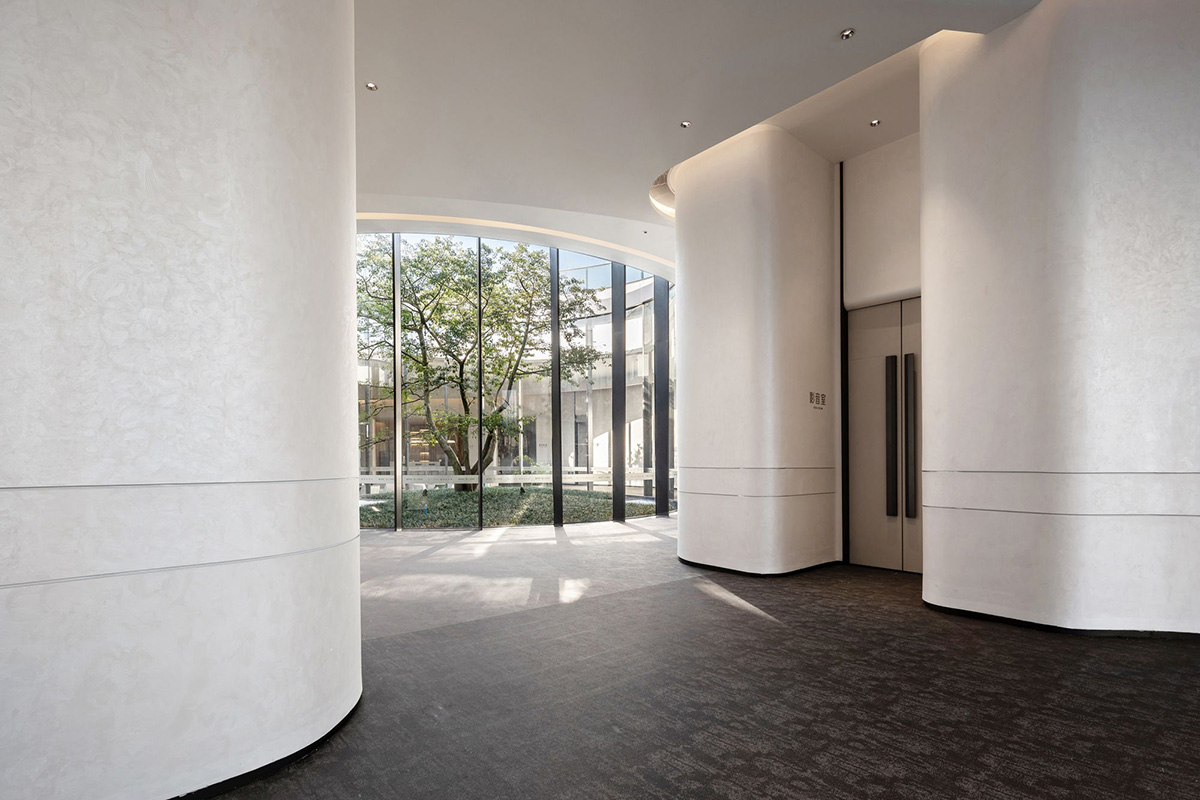
The overall spatial design shakes off complicated adornments, and adopts simplistic design languages to fuse warm material textures and soft light. Light and shadows freely moves throughout the space.
The Life Pavilion will provide future dwellers of the community with a destination to socialize and relax. With a comfortable and warm home-like atmosphere, it will naturally strength spiritual connection between space and people.
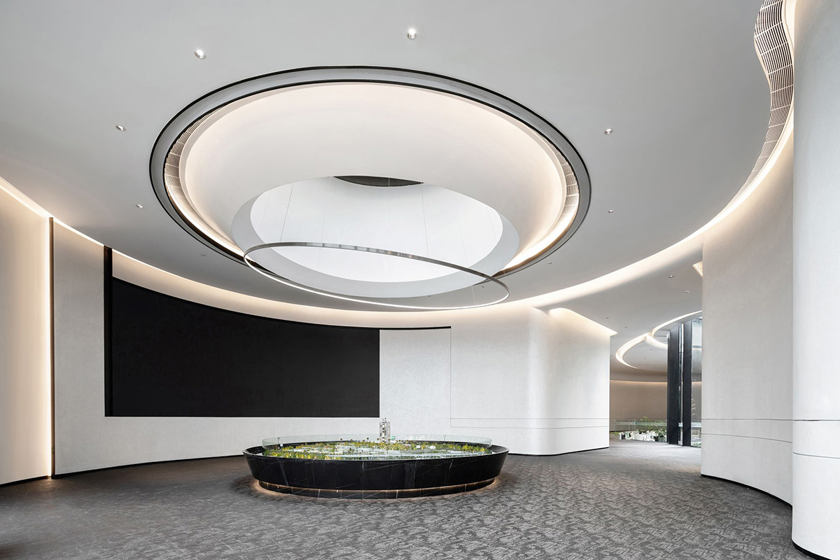
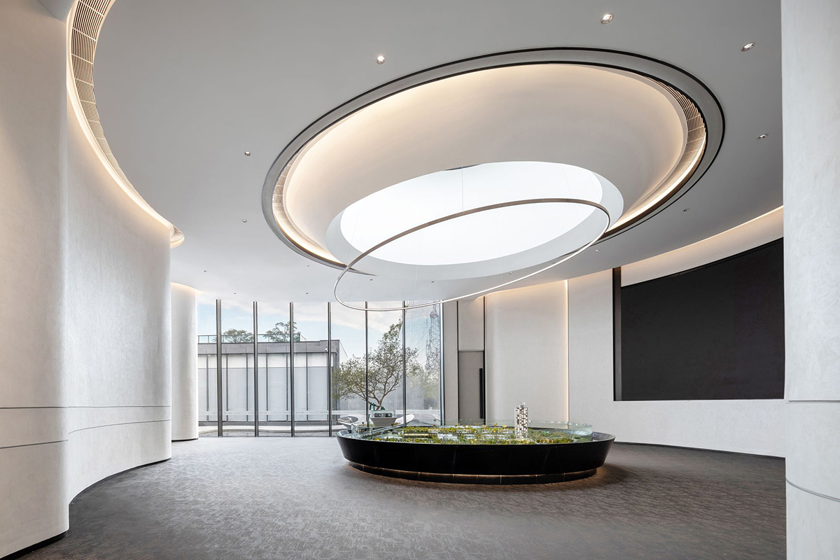
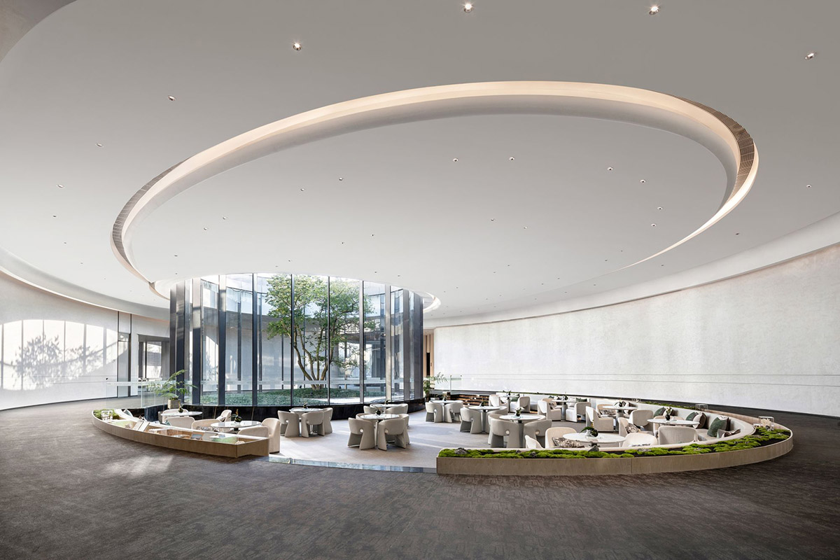
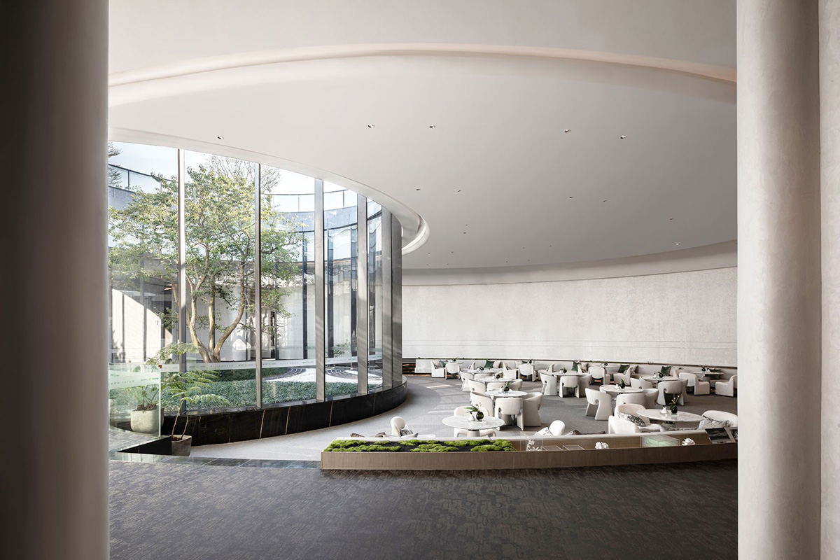
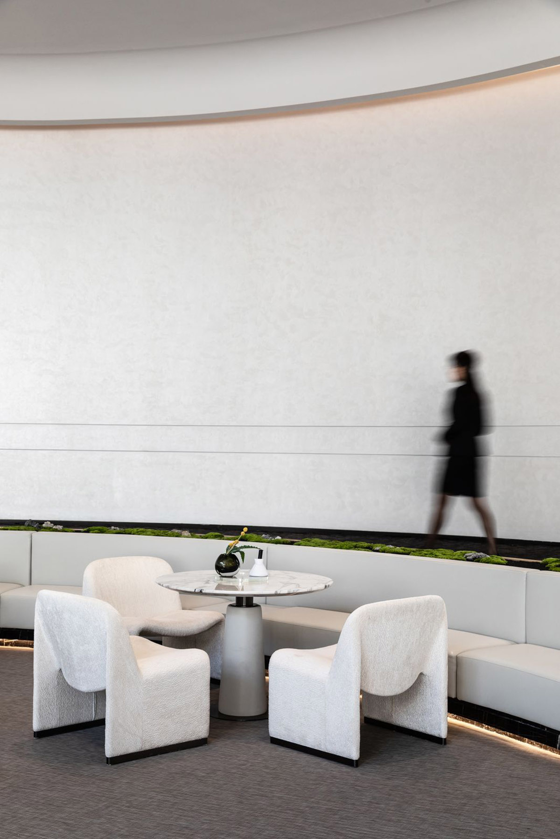
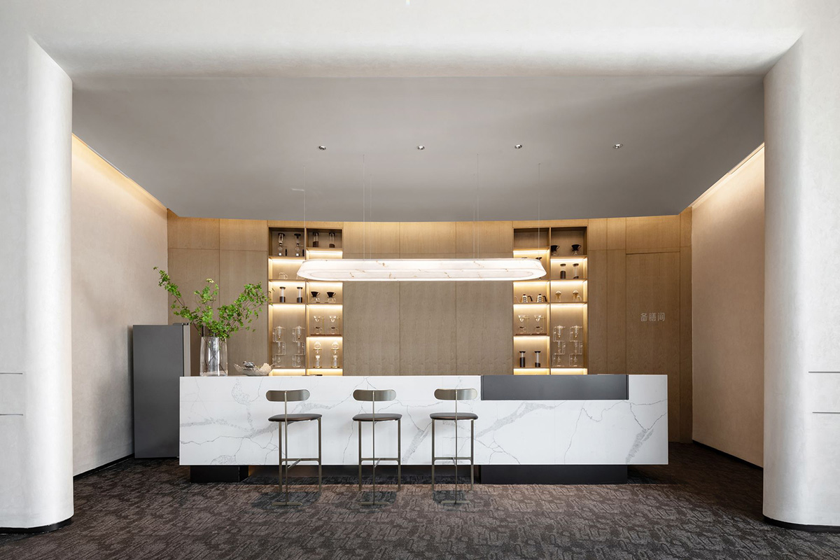
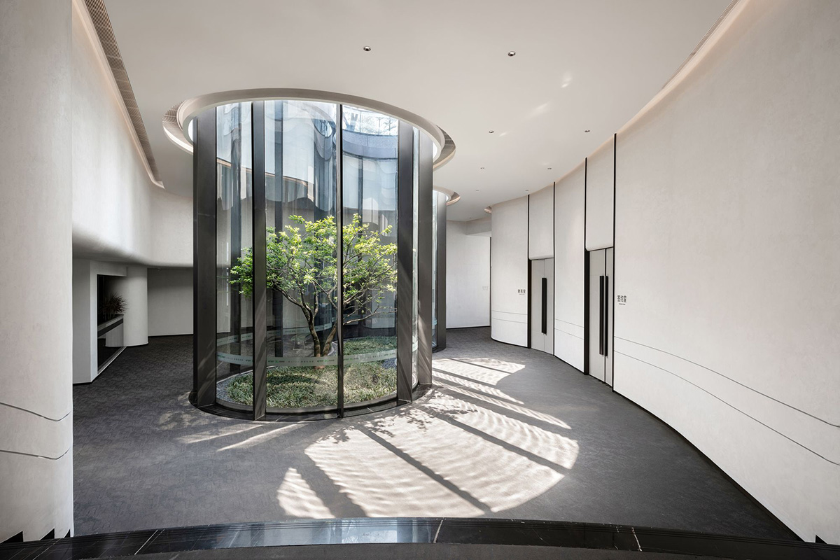

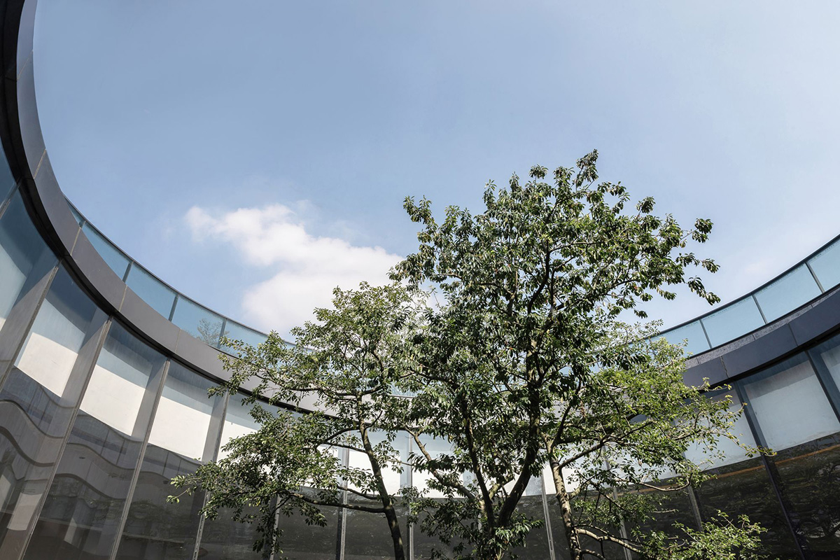
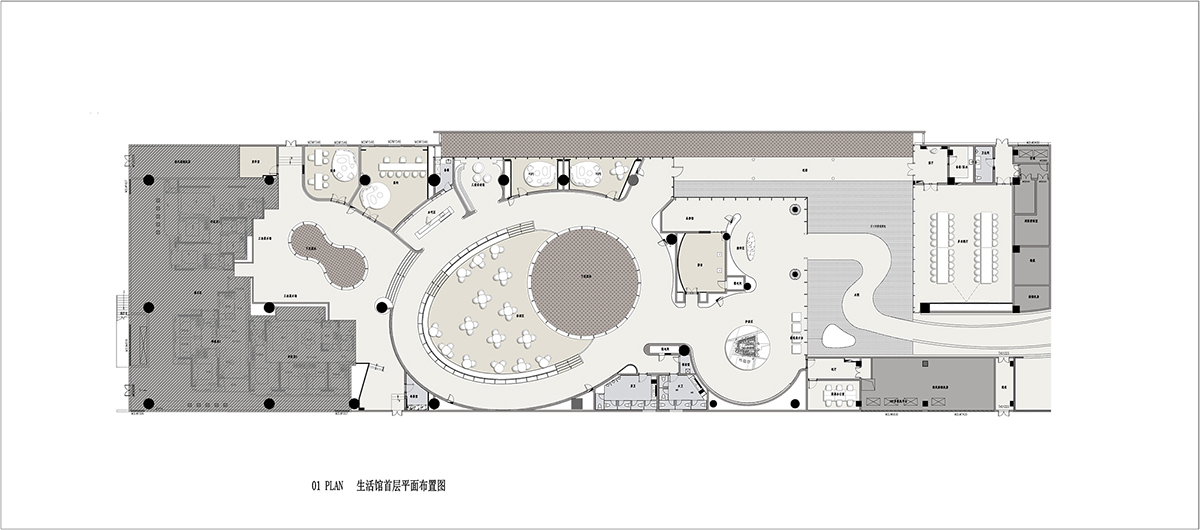
Floor plan 1
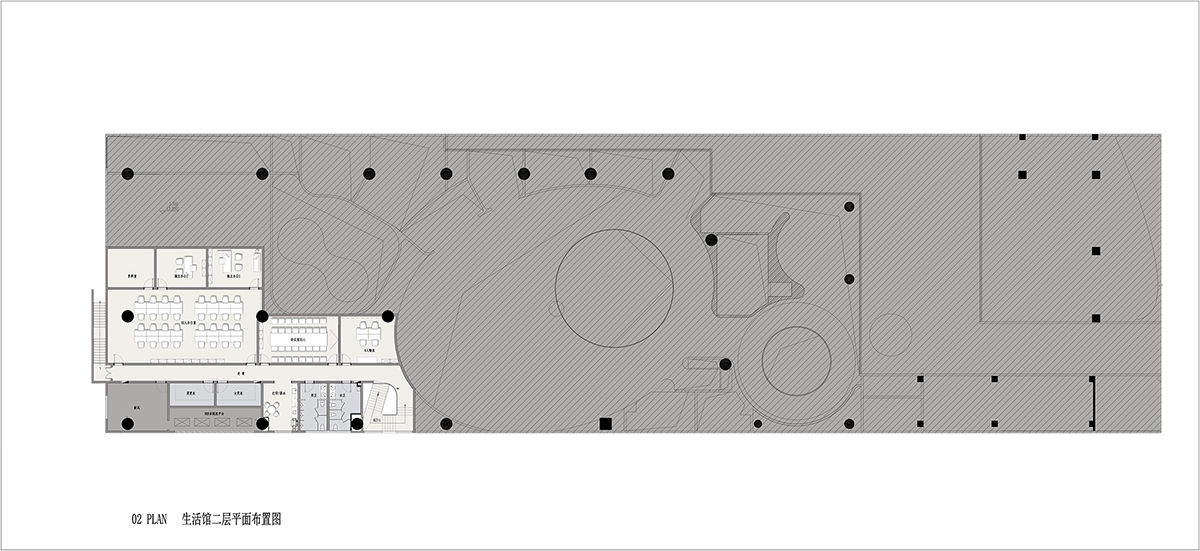
Floor plan 2
Project facts
Project name: Greentown - Young City Experience Pavilion
Client: Greentown (Southern China Branch)
Location: Foshan, China
Area: 2,000m2
Interior design: QIRAN DESIGN GROUP
Architectural design: 9M Architectural Design Co., Ltd.
Landscape design: Metrostudio
Decoration design: LSDCASA
Chief interior designer: Lu Wei
Interior design team: Lu Wei, Sun Danyan, Yang Liwei, Chen Haibo, Shi Yongrong
Lighting design: Liu Qi
Completion time: Oct. 2020
All images © Hanmo Vision
All drawings © Qiran Design Group
> via Qiran Design Group
