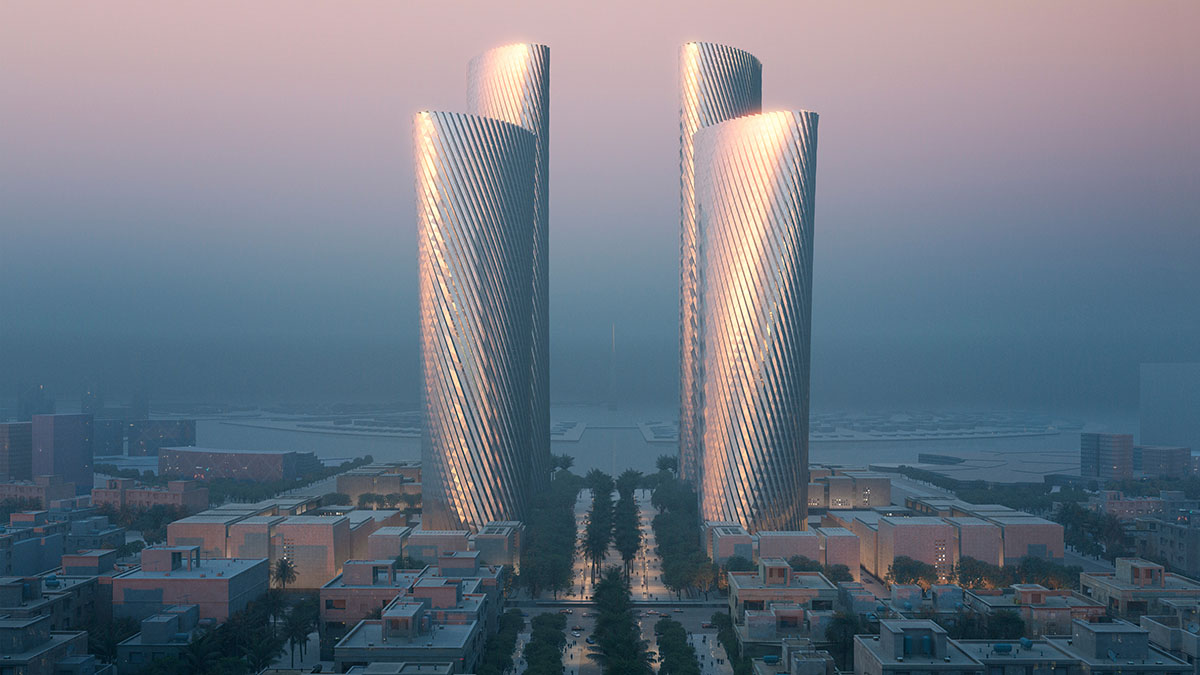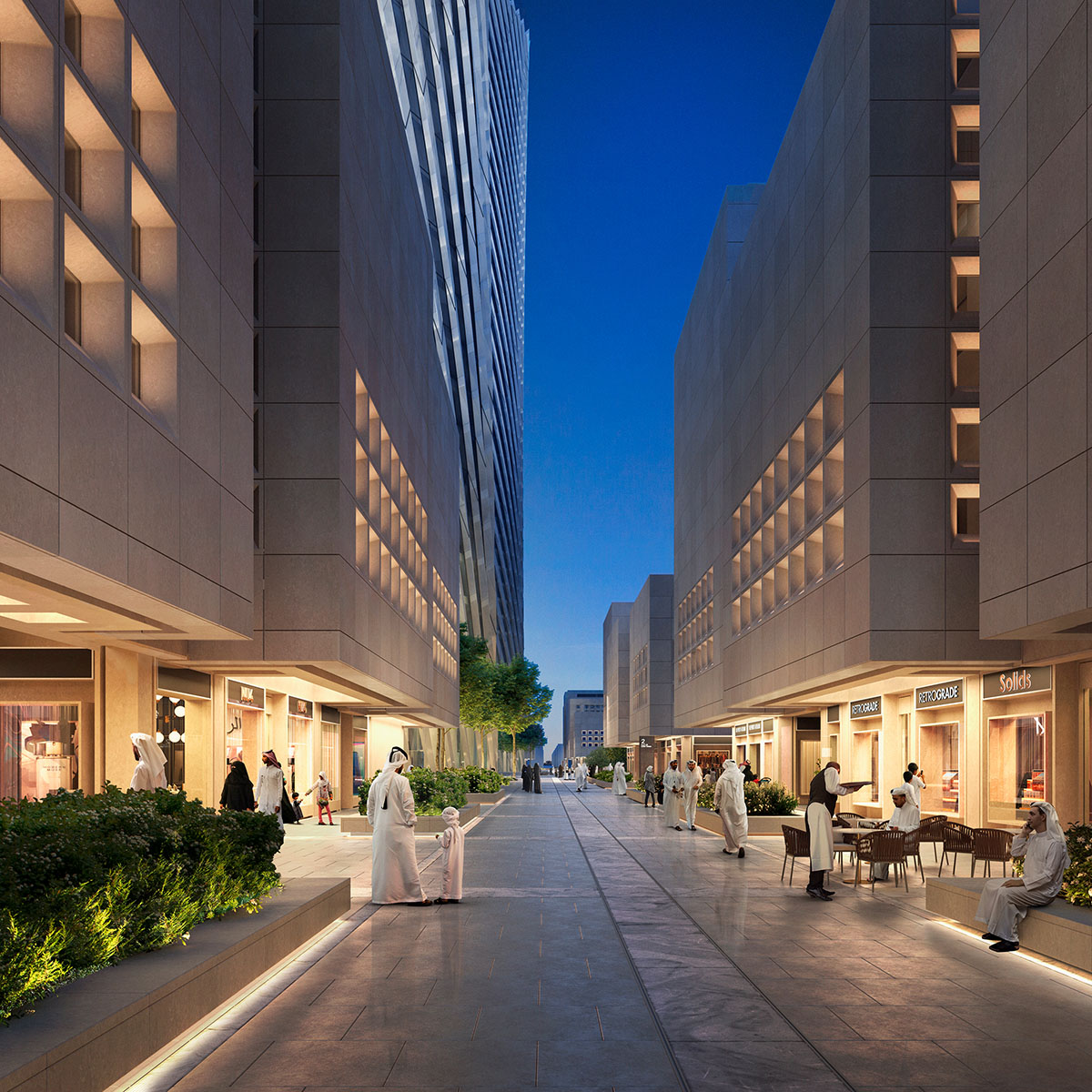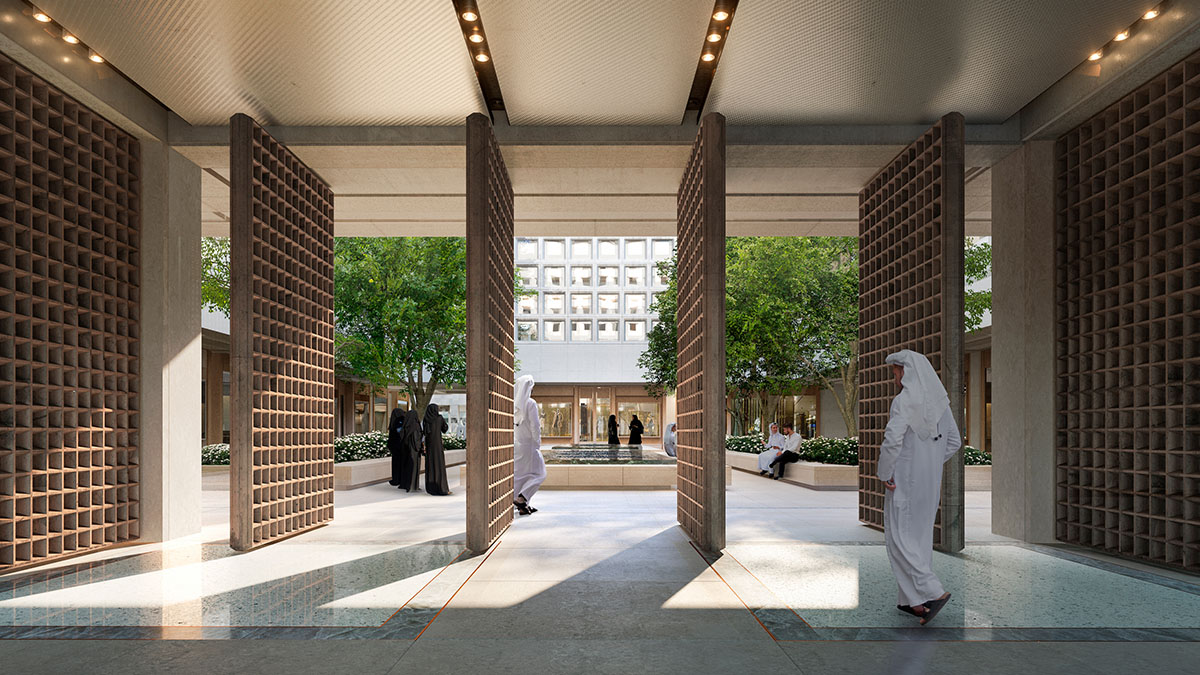Submitted by WA Contents
Foster + Partners reveals design for marine-grade aluminium clad Lusail Towers in Qatar
Qatar Architecture News - Jan 14, 2021 - 14:04 9977 views

Foster + Partners has revealed design for a collection of four towers in a new central business district in Qatar, the 1.1 million-square-metre development will host the headquarters for the Qatar National Bank, Qatar Central Bank and Qatar Investment Authority alongside several other global organisations including Qatari Diar.
The new development will be situated near the firm's Lusail Stadium which is being built to host the opening and final games of the 2022 FIFA World Cup Qatar.
Foster + Partners' design scheme is aimed to "create a new downtown district that is sensitive to the climate and link to a new transportation hub."

The project is developed as part of a larger masterplan also designed by Foster + Partners, which is being completed ahead of the 2022 Football World Cup in Qatar.
"The design of the towers and the podium buildings was influenced by climate, creating an intimate human-scale streetscape while responding to the city on an urban scale," said Foster + Partners.
Foster + Partners carried out the architectural and environmental design alongside Structural and MEP engineering for the entire project.
The practice has used a unique integrated design approach to deliver a complex project within a demanding fast-track schedule. A new in-house software system, called Hermes, deployed by team, coordinates design data for the project and facilitates sharing of this data in real time across different applications, disciplines, organisations and locations around the world.

"Using specially created plugins for the different software applications used by architects, engineers and other consultants, design changes made by one group would automatically and instantly be available to the digital models being used by others," added the firm.
"The project is underpinned by innovation, exemplified by the technological tools developed by the practice to assist the integrated design team."
Located at the end of the grand boulevard that links the new football stadium to the corniche, the two taller towers will reach at 70 storeys, while the other two will reach at 50 storeys, all arranged symmetrically around a central plaza.

"The complexity of the project and the compressed timescales meant that the exchange of information between architects, engineers and other consultants needed to be almost instantaneous," said Luke Fox, Head of Studio, Foster + Partners.
"From the outset, we established an innovative approach by creating a single platform that communicated design changes in real-time, enabling our integrated team work cohesively and at speed."
"Projects associated with major sporting events leave no room for delays. We knew from the beginning that to meet the challenges and the complexities of the project, we needed to approach the project differently, using technology to maintain consistency in the information flows across different disciplines," said Jonathan Parr, Senior Partner, Foster + Partners.
The towers' façades will be clad in marine-grade aluminium, which are designed in response to the sun with projecting profiles that wrap around the building, shading the glazing from the harsh sun, while preserving views out and daylight.
As the studio explains, "the active systems design proposals include centralised thermal storage using innovative phase change materials to reduce cooling energy, high pressure hydronic systems to reduce pumping energy, demand controlled ventilation to reduce fan energy, efficient LED lighting and advanced automation controls which contribute to reducing the site energy demand by 35% when compared to a baseline building."

In response to the increasing water scarcity in the region, grey water, rainwater and condensate will be recycled and reused on-site for irrigation and toilet flushing, significantly reducing the demand for potable water.
The studio added that "The Lusail Plaza Towers development targets 4 stars in the regional Global Sustainability Assessment System (GSAS)."
At the base, several podium buildings surround each tower, with shops, cafes and restaurants that help animate the public realm. These buildings feature moulded concrete panels, giving the buildings a high thermal mass, with minimal punched windows that reduce the amount of solar heat to the interior spaces.
20% of the site is covered with lush but drought-tolerant landscape, where more than 70% of the species are native. Inspired by the learnings from the region, the narrow human-scaled streets and shaded terraces create an inviting public realm at ground level, with the building blocks arranged around courtyards that capture cooling breezes.
All images © Foster + Partners
> via Foster + Partners
