Submitted by Francesca Cuoghi
Design and research reinvent the world of leisure
Italy Architecture News - Dec 17, 2020 - 15:35 2474 views

Bianca Relais is the perfect result when design meets research. It has reinvented the look of an accommodation facility surrounded by nature.
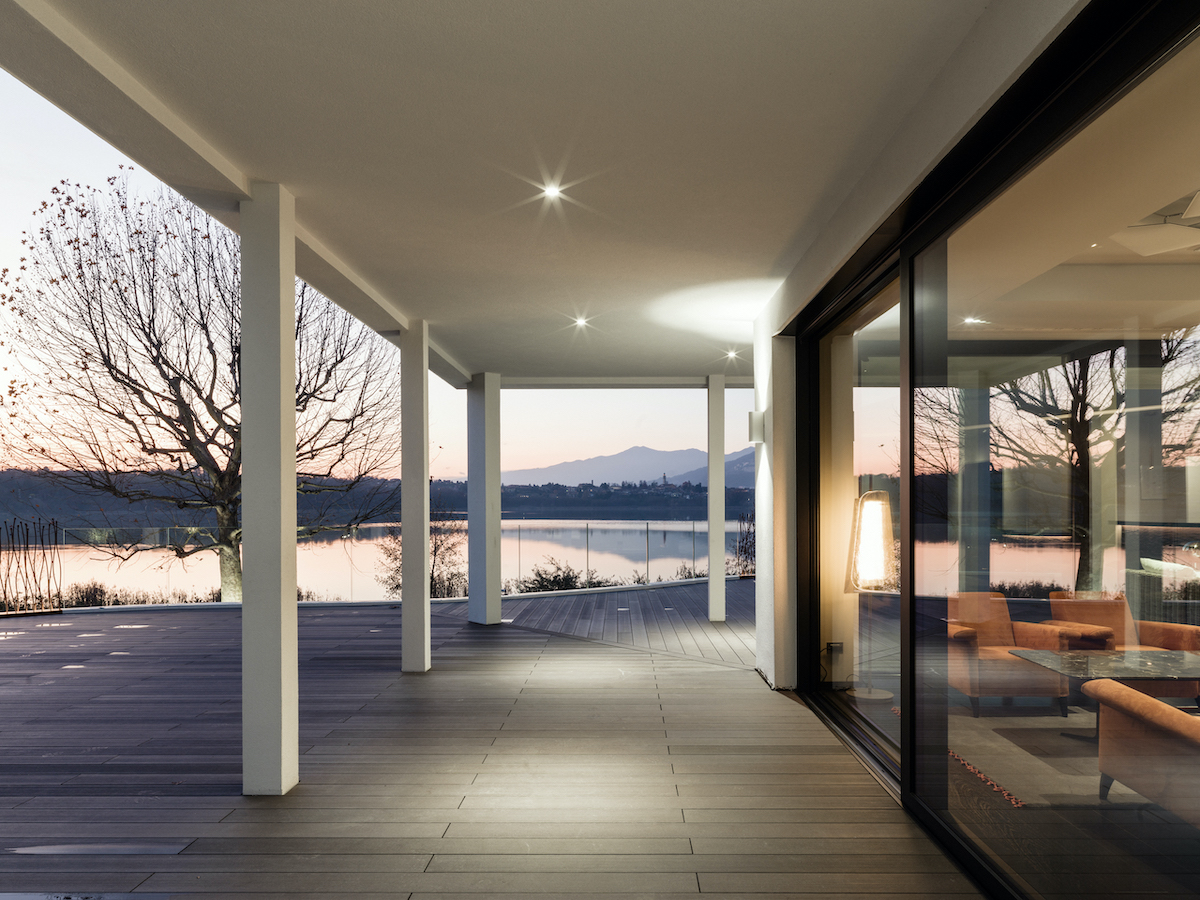
To redevelop a 1950s building giving it a new contemporary identity, both attractive and functional. This, in short, is the objective of the renovation and expansion project which has restored value and prestige to an accommodation facility that has been operating for many years. Located in Oggiono, in a privileged position on the shores of Lake Annone, Bianca Relais is the first 5-star hotel in the province of Lecco. Its radical refurbishment has led to the creation of 10 rooms, including 8 suites, of the Bianca sul Lago restaurant and of the Drop bistro.
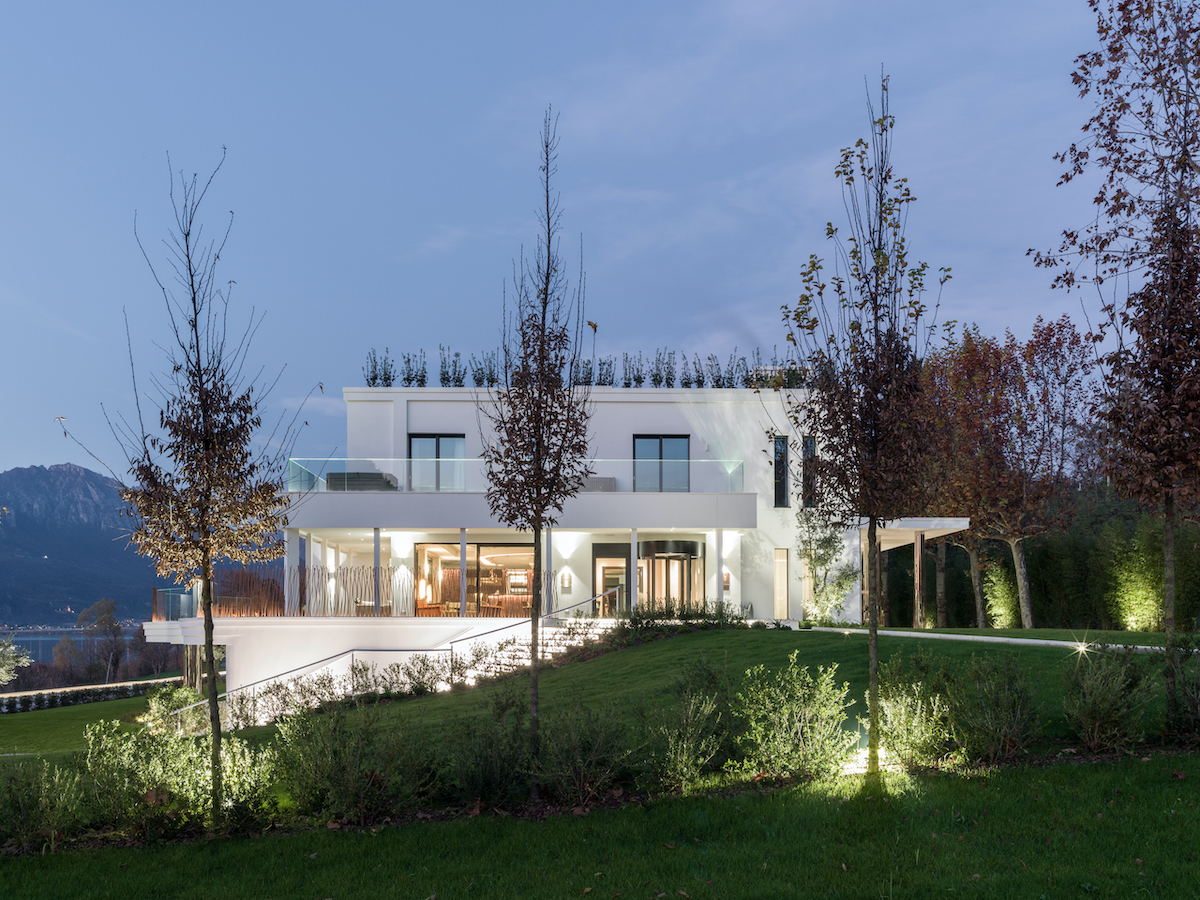
The peaceful and calm lake context, the natural slope of the land which characterises the volumes of the structure and the evocative view of the towns of Bagnolo and Annone Brianza explain the design choice, attentive towards the environmental impact, and the delicate renovation project conceived by designer Giuseppe Manzoni, by architect Rita Consonni and by architect Carlotta Manzoni, assisted by engineer Alberto Invernizzi as concerns the structural aspect.
A team effort, therefore, which relied on proactive and reliable partners from the companies belonging to the Theatro network and in its new way of doing architecture, based on synergy, experimentation and a continuous exchange of views.

The new image of the boutique hotel aims at privileging the view of the lake and of the surrounding greenery by creating large, glazed façades and a large sinuous terrace on the main front which recalls the coves of the lake shores.
The volumetric expansion also allowed a more rational use of space and a more direct exchange between the open and the covered areas, both inside and outside.
The fully-windowed façade of the building had very uneven fixtures: multiple shapes and different types with too many uprights, crosspieces and portions of false windows which cut into the windowed surface and strongly limited the splendid view towards the lake from inside the premises. Favouring the view of the lake and of the surrounding greenery by eliminating visual obstacles was an ever-present objective during the design and implementation of the intervention.

The project required attention and particular research into new structural consolidation techniques, fulfilling and at the same time complying with the requirements of the new Italian legislation concerning the earthquake-proof adjustments of buildings and the use of construction systems and materials which meet energy conservation measures. The research led to the use and selection of new generation liquid cement mortars reinforced with carbon fibres for consolidating the existing floors, beams and pillars and to the use of lighter systems for dividing the internal spaces; these consisted of sandwiches of soundproofing materials of various thicknesses to comply with the environmental comfort requirements of the various intended uses of the premises. Another operation required to “clean up” the view towards the lake was to relocate the car parking area to a secluded zone in relation to the area affected by the extension so that the front of the building had no external elements to contaminate the natural aspect of the location and, therefore, everybody could enjoy the uniquely planted spaces and the green lawn.
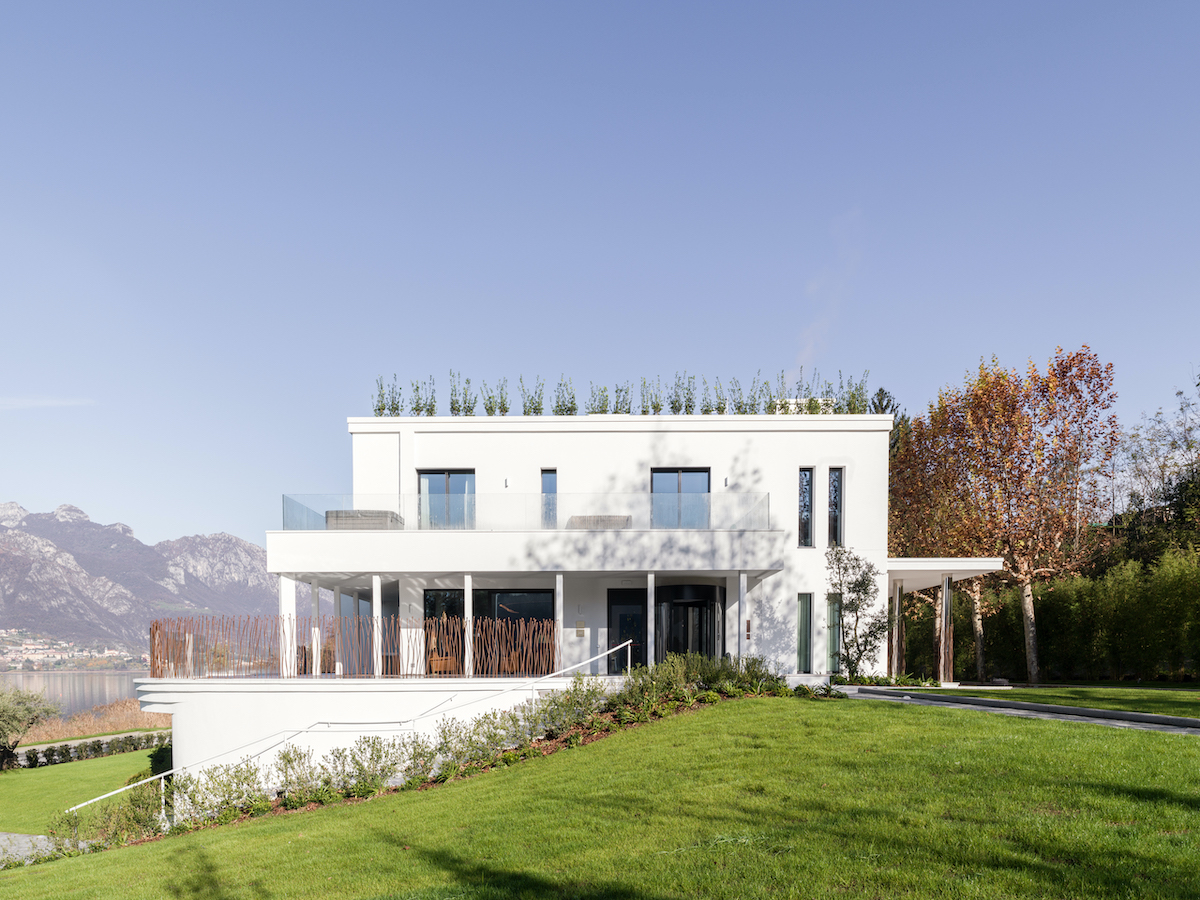
“The philosophy behind the hotel renovation project stems from a series of emotions, including personal ones, from the desire to recover childhood memories and the history of many citizens of Oggiono, to retrieve the cultural and humanistic traditions of the area, to re-propose the shapes of the projecting elements of the new building which nature has conquered over the years, to resume in the project the shape of the natural elements strongly present in the area, to enhance the scenarios and the panorama which the environment provides and to offer the possibility of enjoying a unique charm” enthusiastically explain the designers.
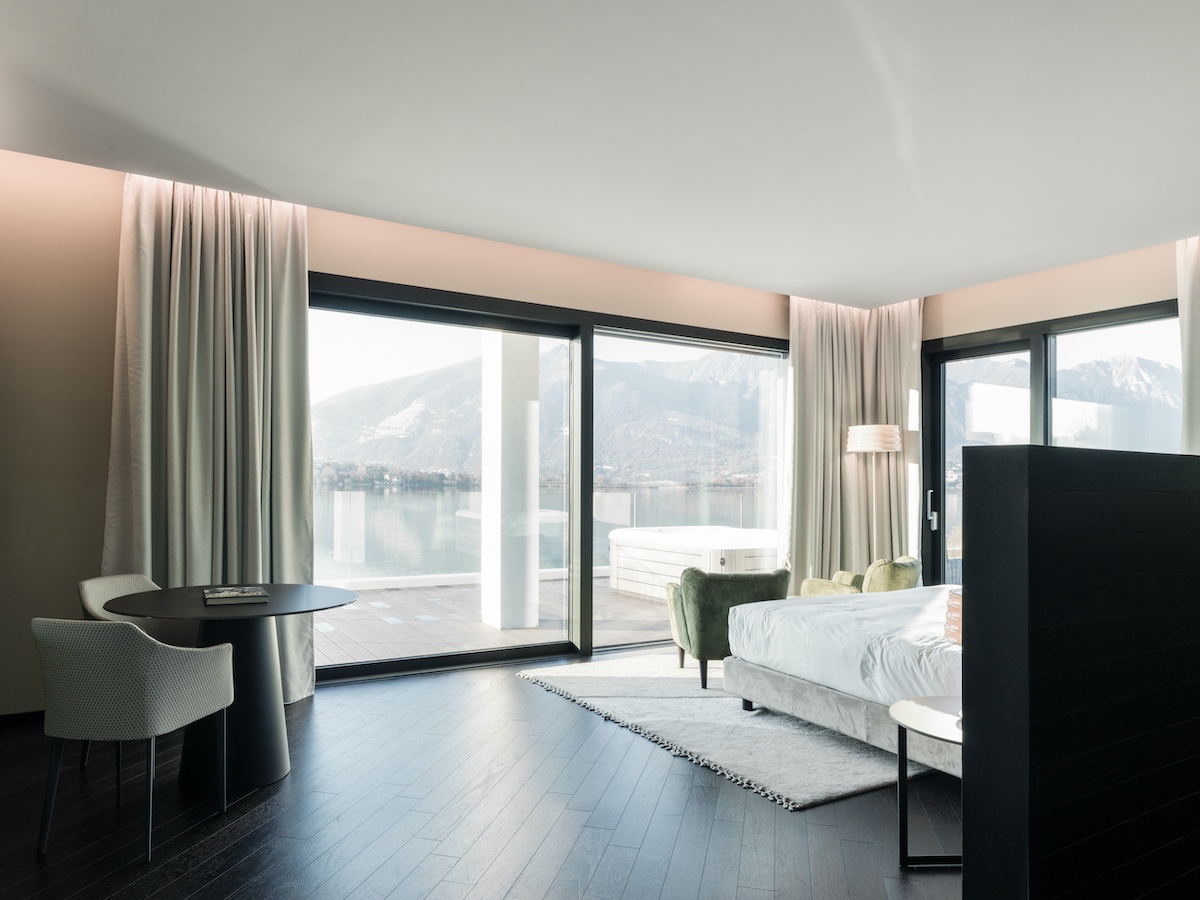
Bianca Relais is a luxury home, more than a hotel, which offers an authentic and made-to-measure experience. This is particularly evident in the spacious rooms where the quality of time and space represents the true wealth of today.
A boutique hotel such as Bianca Relais is characterised by a special attention to the choice of materials, supplies, furnishings. Interior designer Giuseppe Manzoni, architect Rita Consonni and architect Carlotta Manzoni who designed Bianca Relais and its 10 rooms specialise in the design of villas and residences. This is why every space, every corner, has the feel of home. Each room has its own personal personality with different surfaces and coatings, in particular wood, glass, steel and leather, offered in various shades of green.
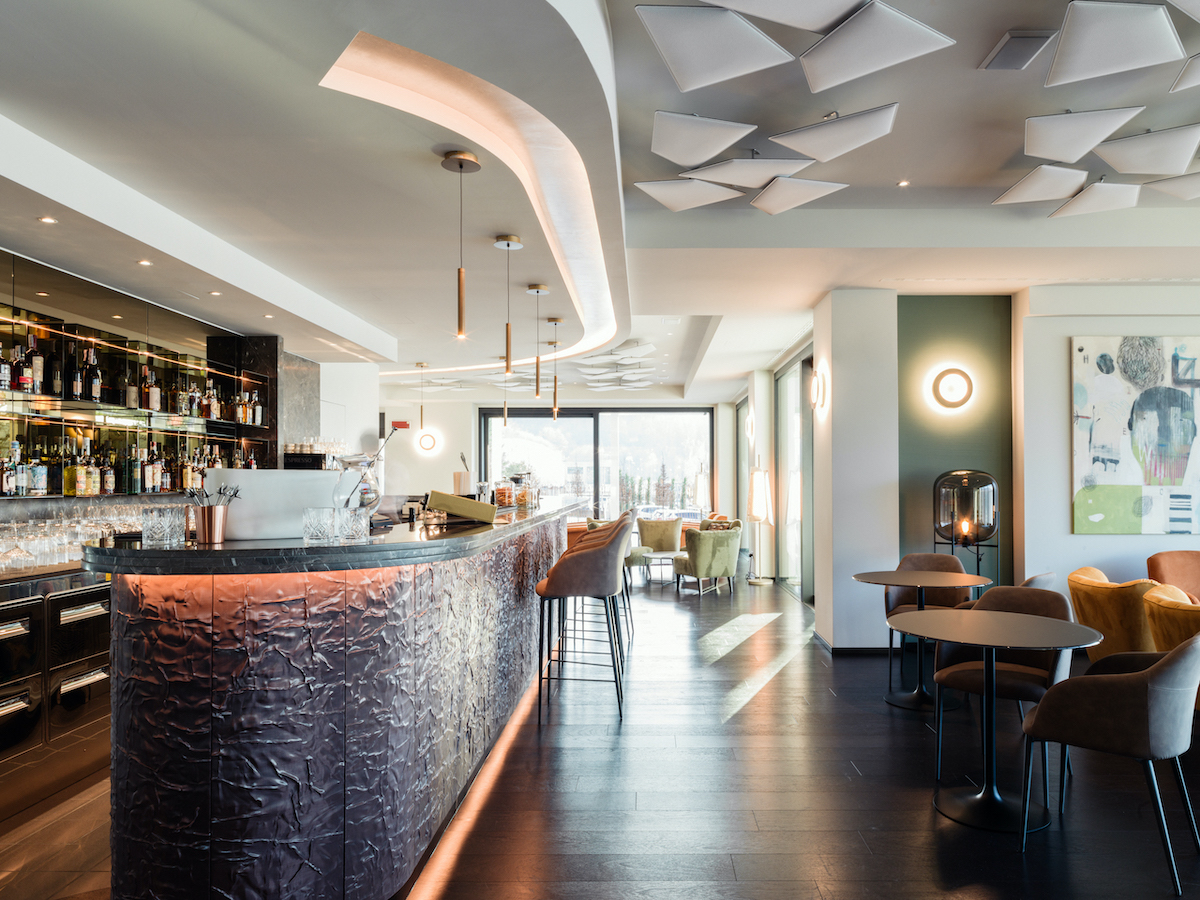
Different effect wallpapers are found in all the rooms, helping to characterise the calm mood and, at the same time, the strong personality. The furnishings with a domestic vocation – some custom designed by Giuseppe Manzoni – are spontaneously rethought for the rooms dedicated to hospitality.
Project Credits
Principal: Lago Futuro Srl Project
Designer: Giuseppe Manzoni
Architects: Rita Consonni, Carlotta Manzoni
All images © Marcello Mariana
> via Bianca Relais
