Submitted by
ZAV Architects Built Colorful-Domed Housing Made Of Rammed Earth And Sand On Hormuz Island, Iran
teaserb-69-.jpg Architecture News - Dec 07, 2020 - 16:25 6966 views
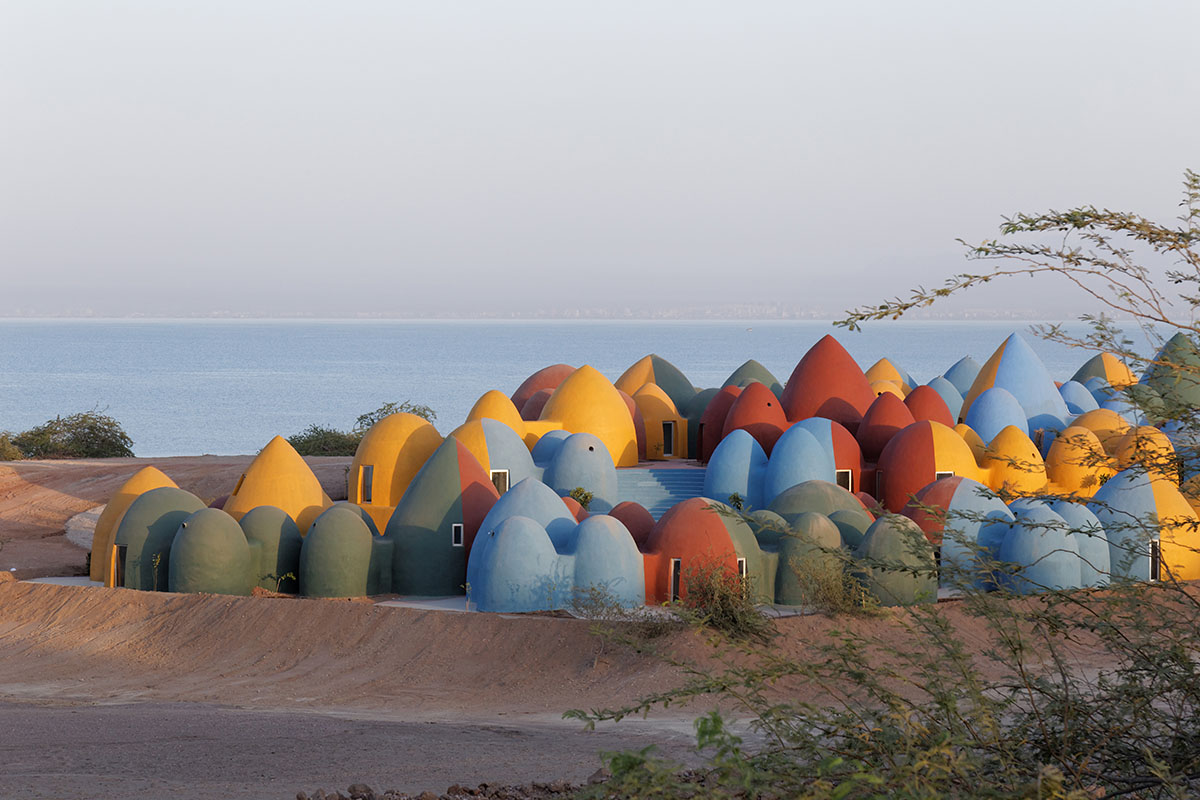
Tehran-based architecture studio ZAV Architects has built a colorful-domed housing made of rammed earth and sand on Hormuz island of Iran.
Named Presence in Hormuz 2, the 10,300-square-metre housing contains 200 domed housing units in various scales that are scattered at site in groups and create a fifth facade from the top.
The new development, realized as a series of urban developments commissioned by a semi-public institution in the area, was completed in order to empower the local community of the island.
Presence in Hormuz 2 is the first phase of the project, the second phase is a multipurpose cultural residence called Majara residence (meaning adventure) that ties together the lives of local people and visitors both culturally and economically.
The new housing is located in Hormuz, a formerly glorious historic port in the strategic strait of Hormuz in the Persian Gulf, South of Iran, that controls the shipment of petroleum from the Middle East.
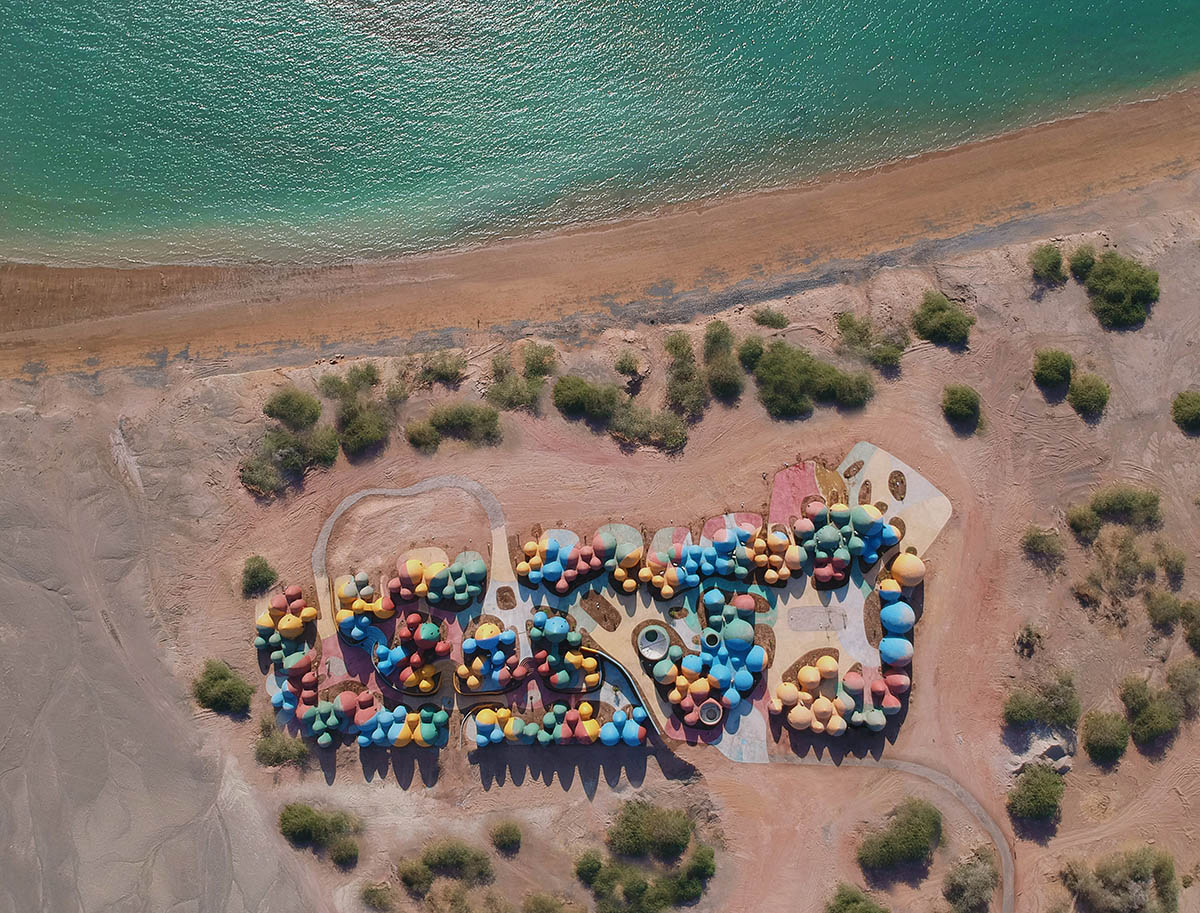
Majara top view. Image © DJI
"The island has outstanding colorful surreal landscapes," said ZAV Architects.
"Oddly, the local inhabitants of the beautiful, touristic and politically strategic island struggle economically, getting involved in illegal trafficking activities using their boats."
"In a country where the state struggles with political disputes outside its borders, every architectural project becomes a proposal for internal governing alternatives, asking basic questions: what are the limits of architecture and how can it suggest a political alternative for communal life? How can it attain social agency?," asked the firm.
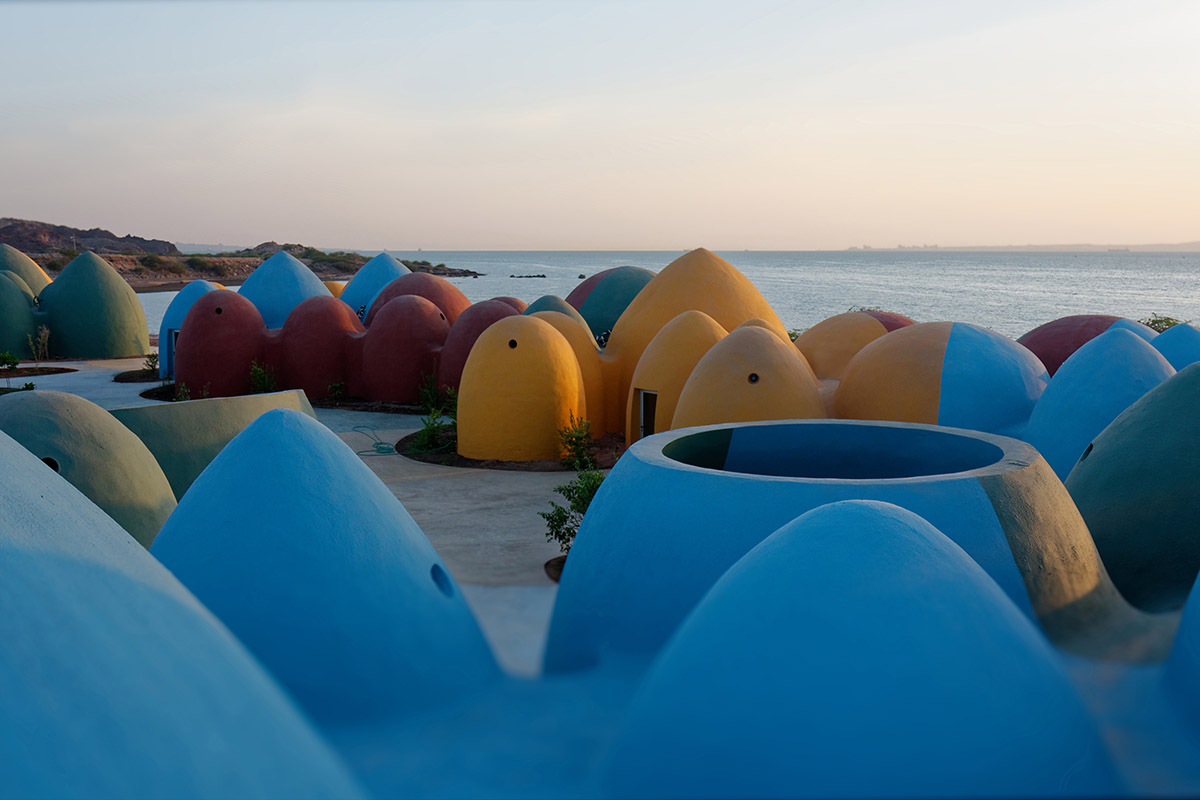
“Charta” a semi-open space in the south of the site, for a gradual transition from closed to open spaces. Image © Payman Barkhordari
Designed as a continuous, colorful domed structures, the project is inspired from granule structures of the land and are used to create a macro-level architecture.
Derived from the site's inputs, the architects used sand particles and filled in the bags that shape the domes, which are the spatial particles that make up the entire building.
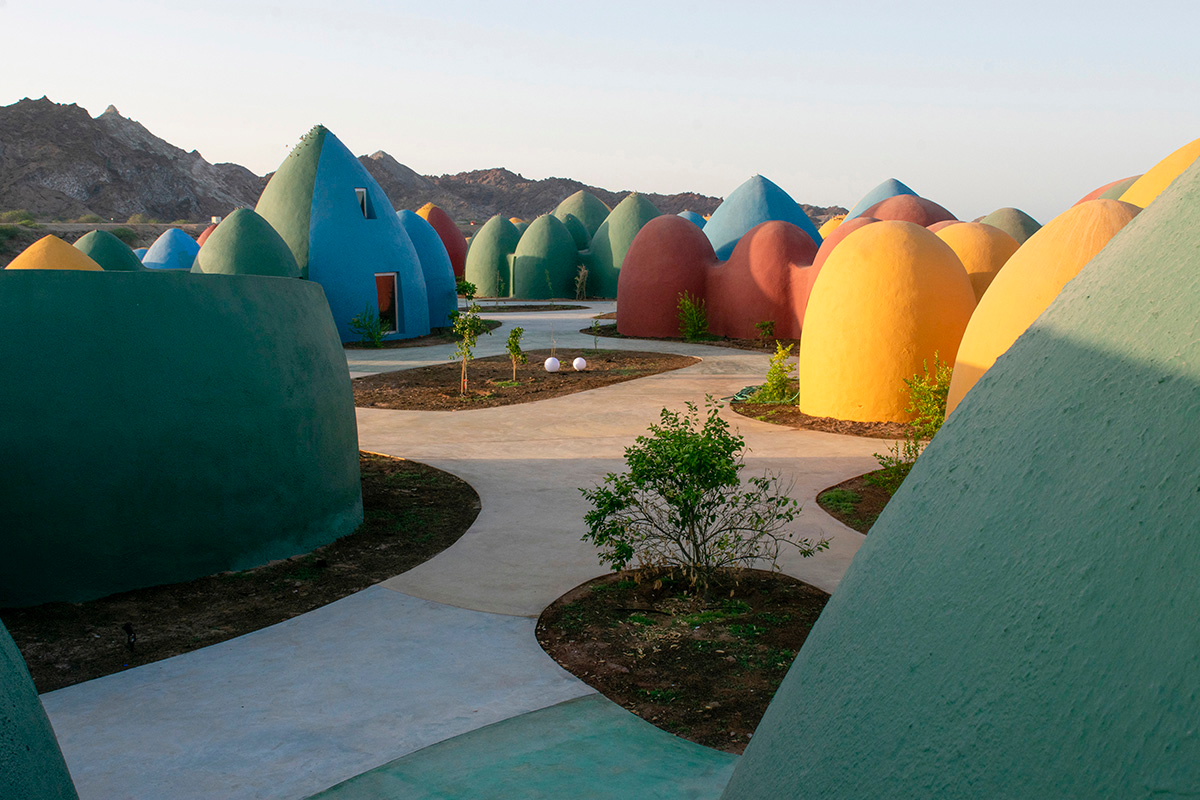
Charta square: Entrance area of the accommodation section. Image © Tahmineh Monzavi
As the architects highlight, Presence in Hormuz is a continuous process aiming at building trust rather than architectural objects, in order to encourage the participation of local people and the inclusion of their interests in any intervention in the island.
The studio used rammed earth and sand in the bags to construct the domes, this technique, known "Superadobe" invented by Iranian-born architect Nader Khalili, is a simple and innovative technique used in the region.
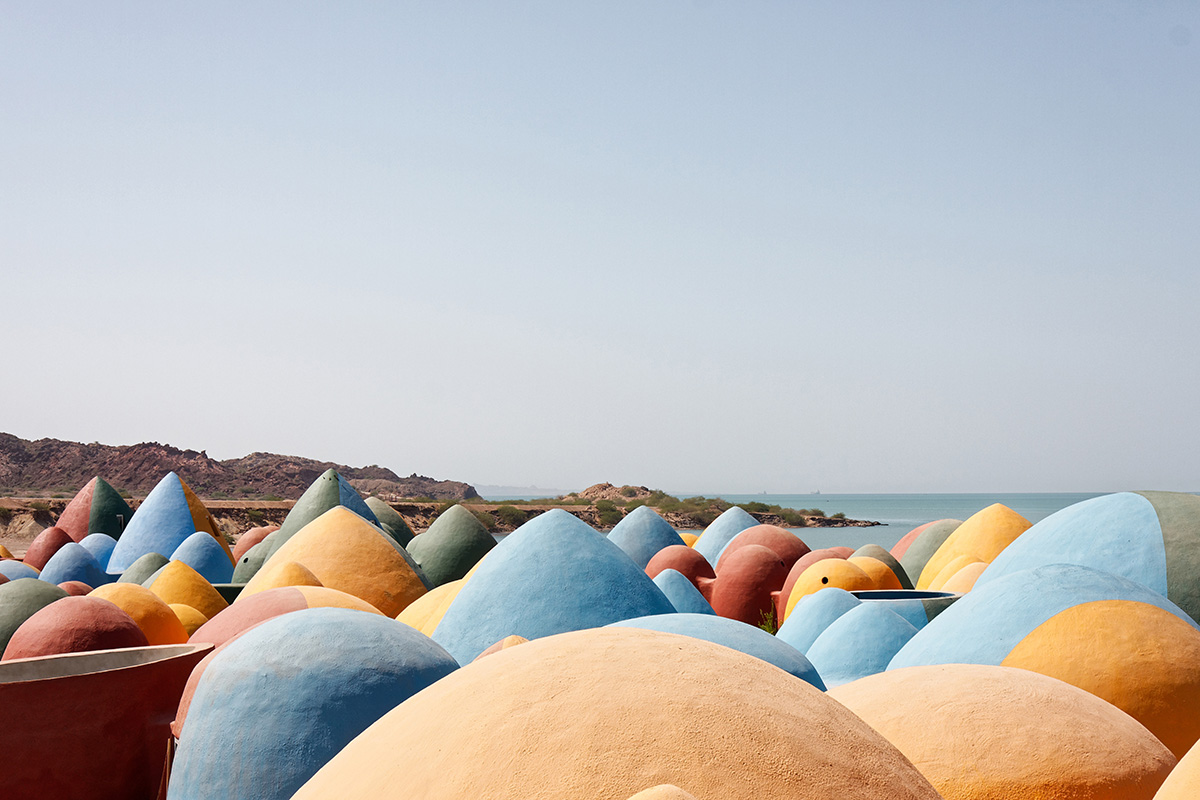
View from the south-west, above the walkable rooftops. Image © Payman Barkhordari
"Their small scale makes them compatible with the building capabilities of local craftsmen and unskilled workers, which have been prepared for this project with previous smaller projects," added the architects.
"Today they are trained master superadobe masons, as if Nader Khalili multiplied exponentially."
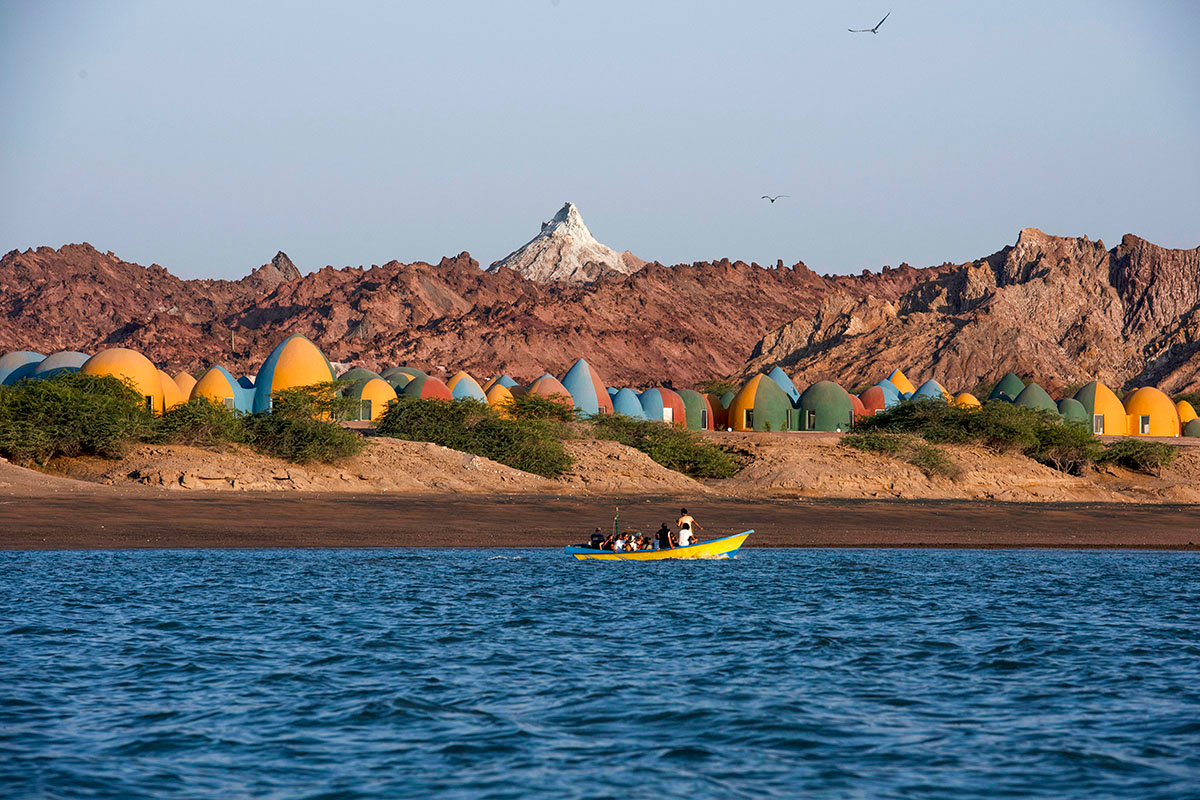
View from the north-west toward the residence. Image © Tahmineh Monzavi
The architects described it as "swelling earth"
"The infinite number of colorful particles, be they soil, sand, gravel or stone, pile up and form the rainbow topography of Hormuz island."
"In this project a carpet is woven with granular knots inspired by the particles that make up the ecotone of the island," added the studio.
The sandbags that create the spatial particles (aka domes) are filled with the dredging sand of the Hormuz dock, as if the earth has swollen to produce space for accommodation.
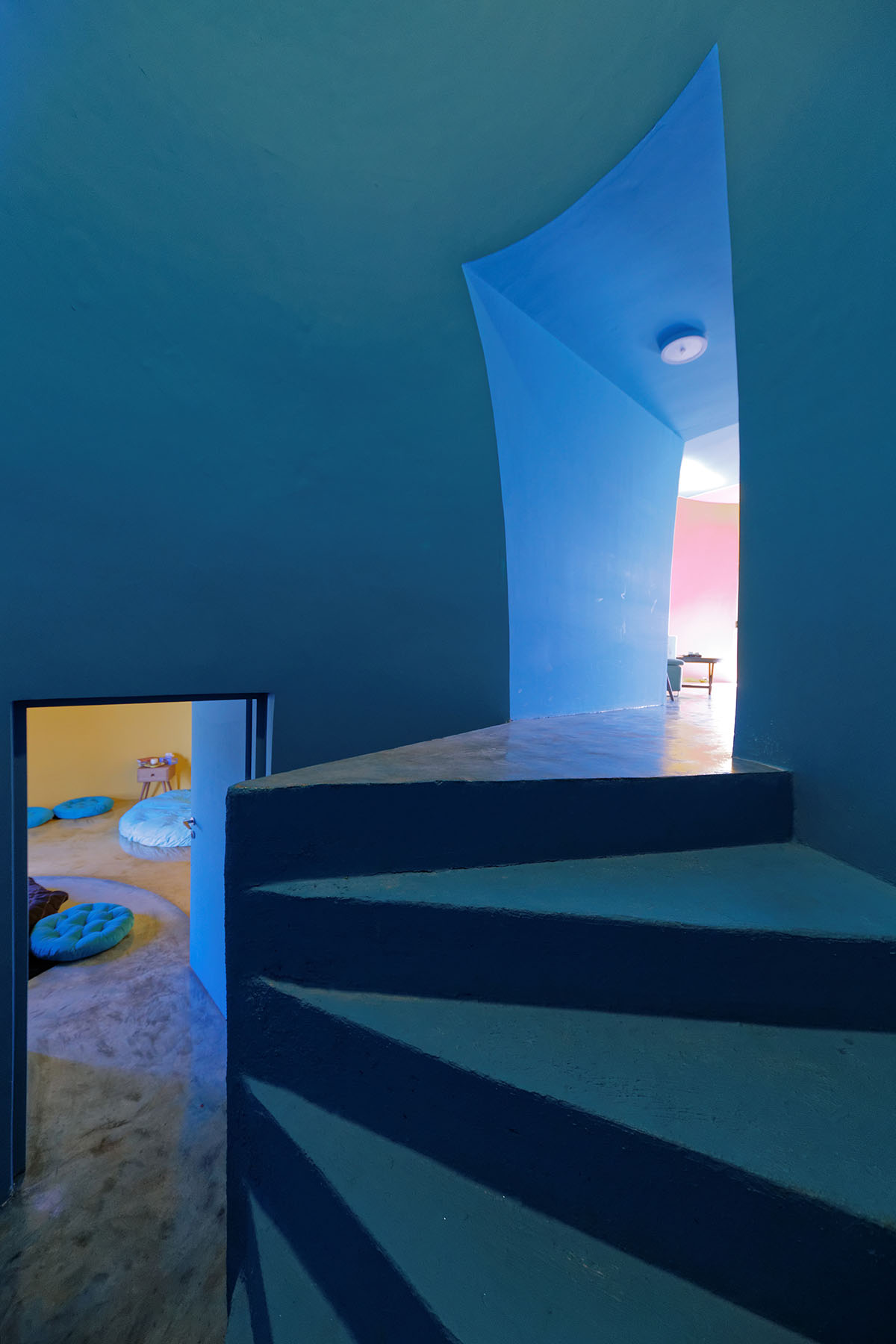
Stairways to the duplex accommodation units at Majara Residence. Image © Soroush Majidi
"Architecture has the capacity be a mediator in the middle ground that converges the interests of different groups, from the state and investors to various classes and groups of people."
"Majara does so in bringing together the owners of land from the neighboring port of Bandar Abbas who organize an annual landart event in Hormuz, the investors from the capital city Tehran, and the local people of Hormuz as partners in the project."

“Taniya” named the residence her own way: “Tiny colored houses”. Image © Payman Barkhordari
"Under the economic distress of sanctions, increasing the GDP generates social change, which in this project is achieved by: 1. Building economically, to the benefit of the client. 2. Earmarking a bigger share of the budget to labor costs rather than expensive imported materials, to the benefit of the local population, empowering them by offering training for construction skills. 3. An adaptive and future-proof spatial scenario that can respond to unpredicted need, to the benefit of the client and the island. 4. Using materials and human resources from Iran, to reduce construction and transportation costs and increase the GDP, to the benefit of the whole country," continued the studio.
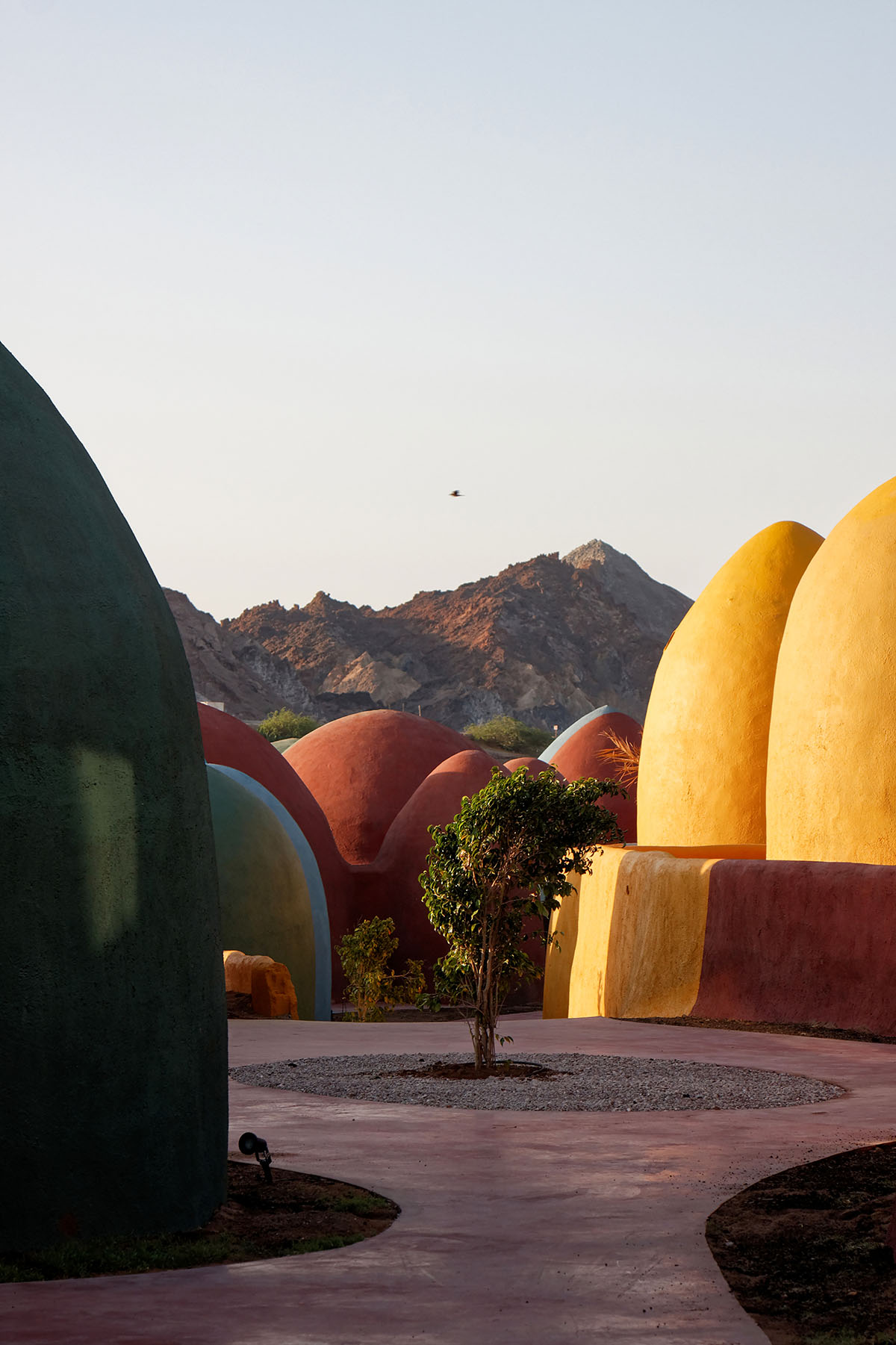
Adjacency of accommodation units in the lower level of the site. Image © Payman Barkhordari
Presence in Hormuz 2 housing also contains amenity domes such as staff rooms, cafe, resting rooms, storage, laundry, tourist info, salon and prayer room.
In the interiors, the architects designed colorful interiors which is a continuation of the outside appearance of the development. The interiors are based on a simple layout - they are commonly filled with flexible arrangement.
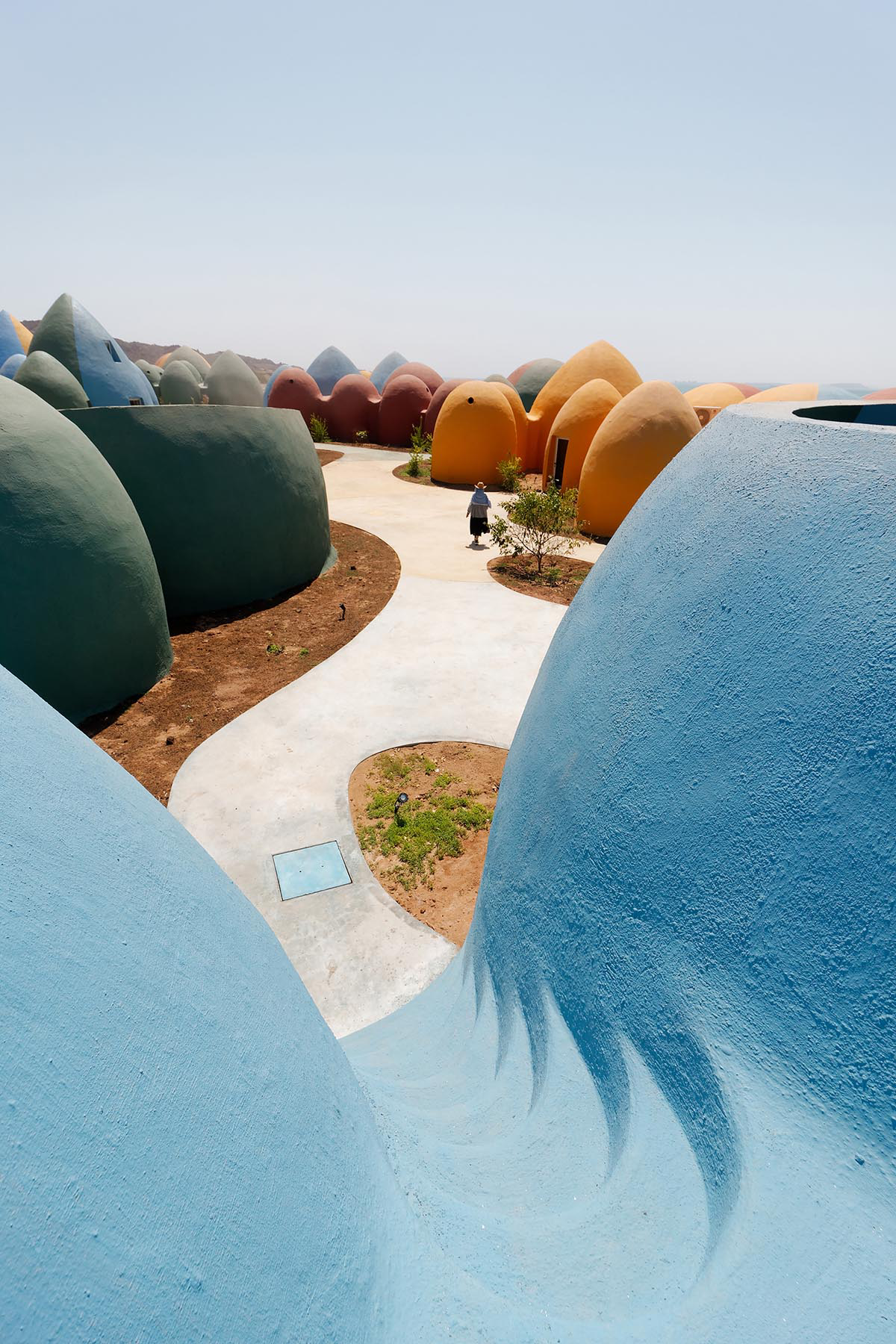
Upper level spatial unit colonies. Image © Payman Barkhordari
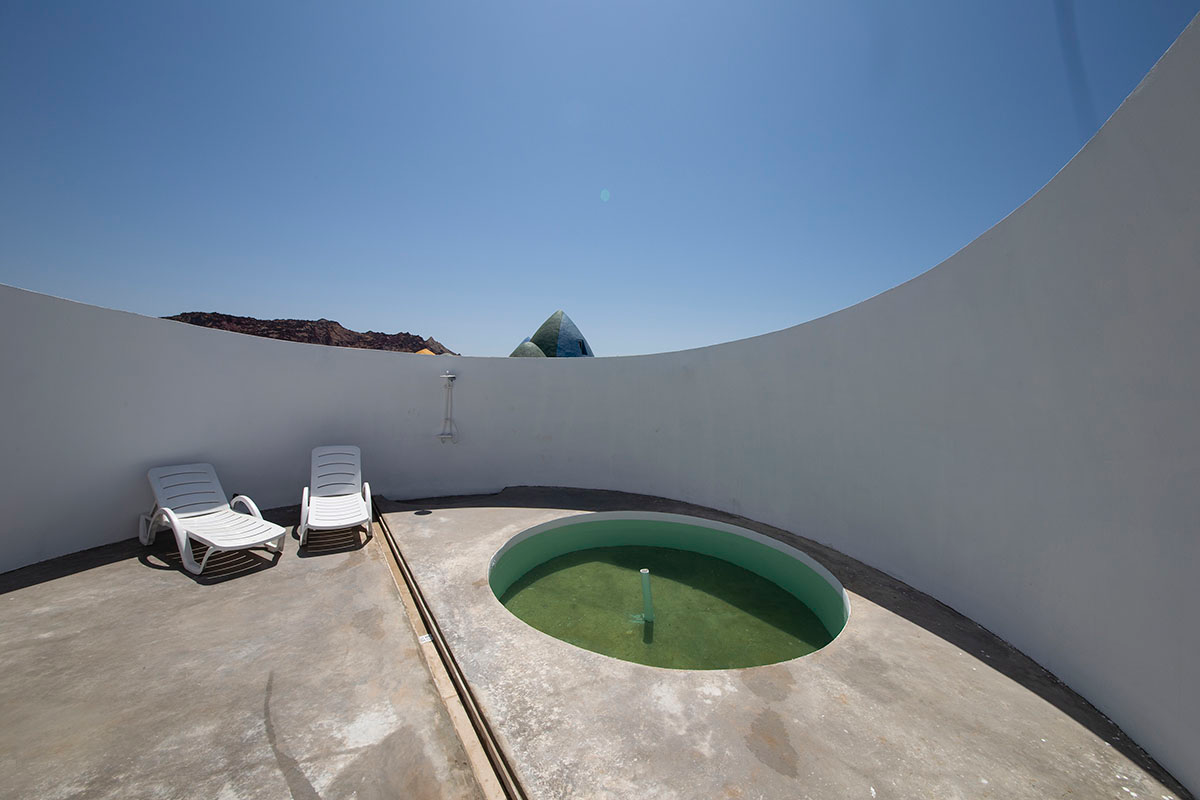
Solar dome (for sunbathing). Image © Tahmineh Monzavi
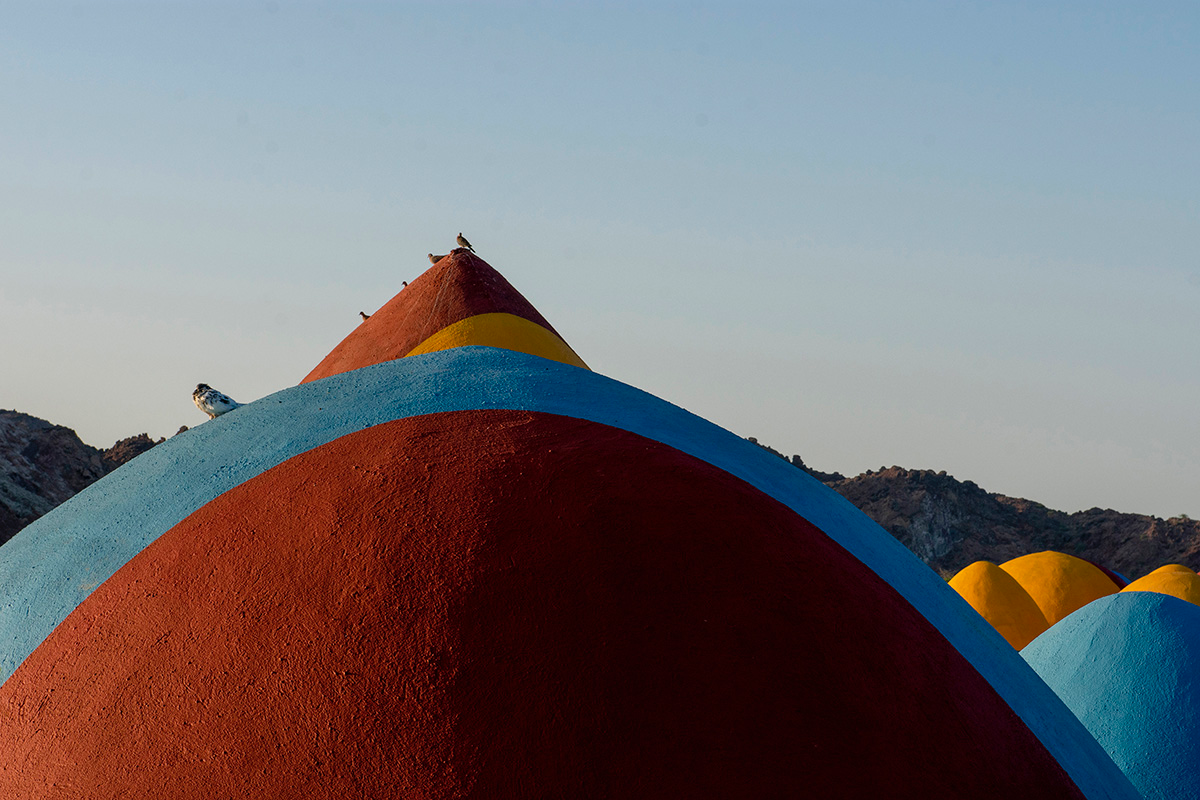
View to the eastern mountains. Image © Tahmineh Monzavi
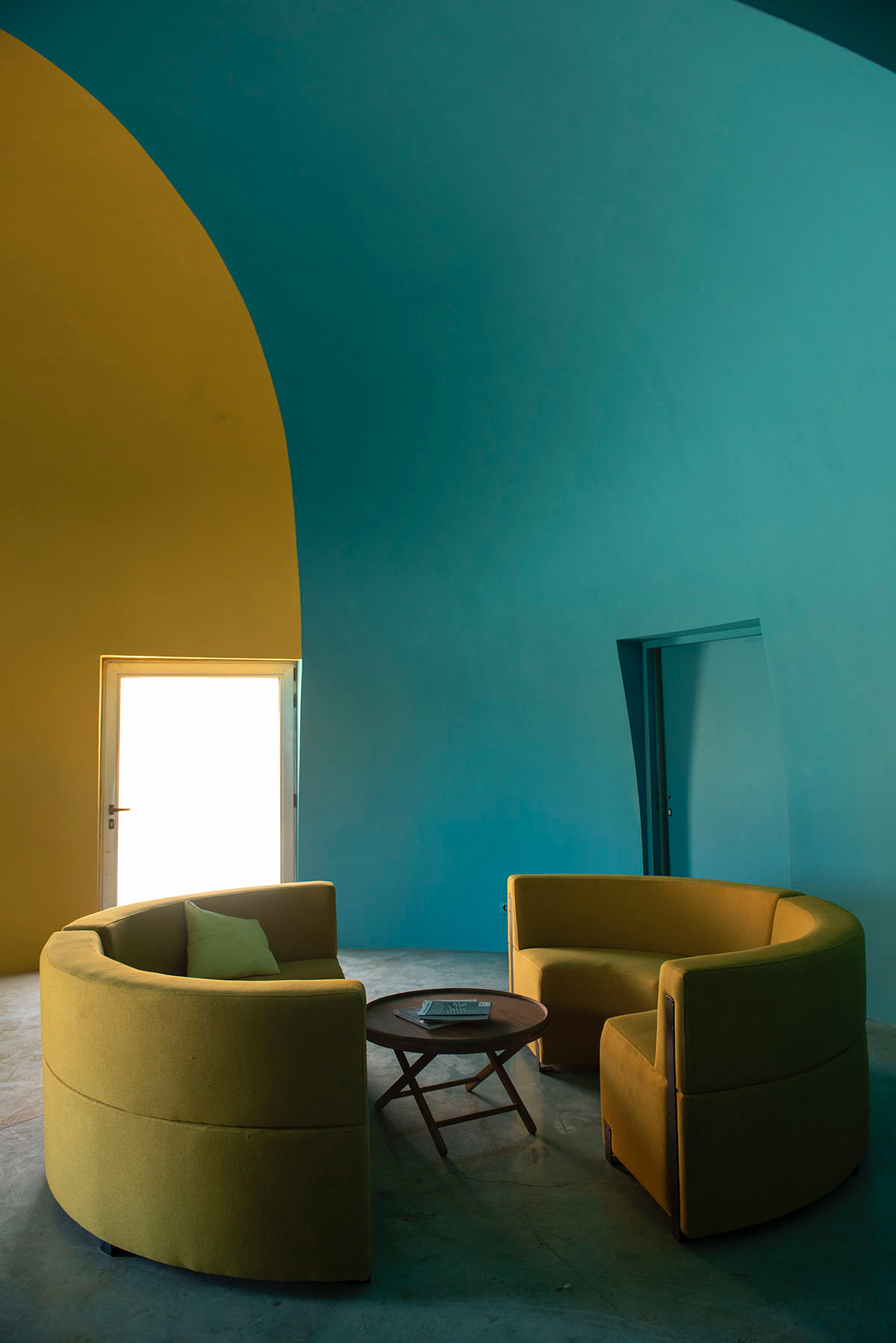
Hall inside a unit. Image © Tahmineh Monzavi
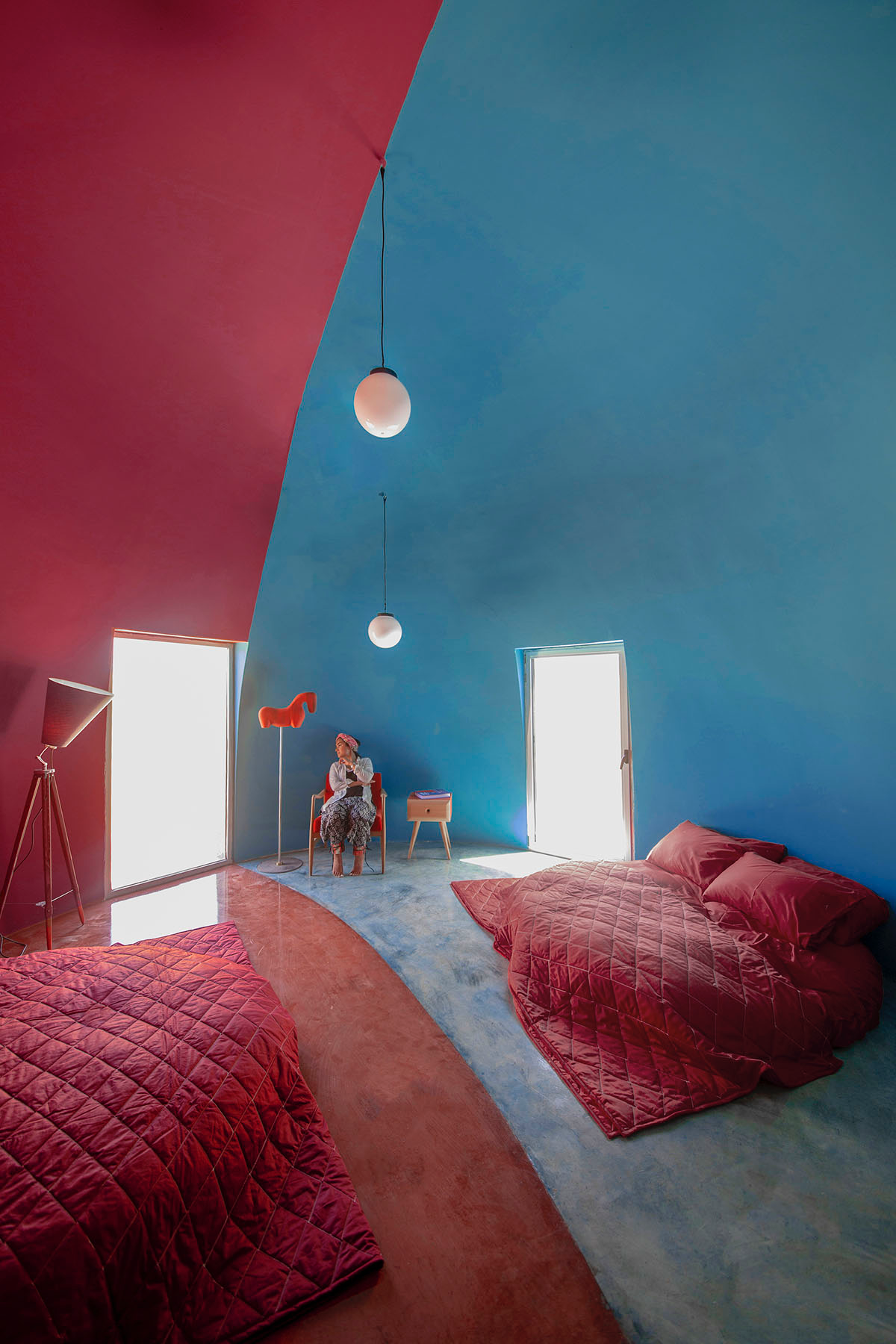
Accommodation unit for four persons. Image © Tahmineh Monzavi
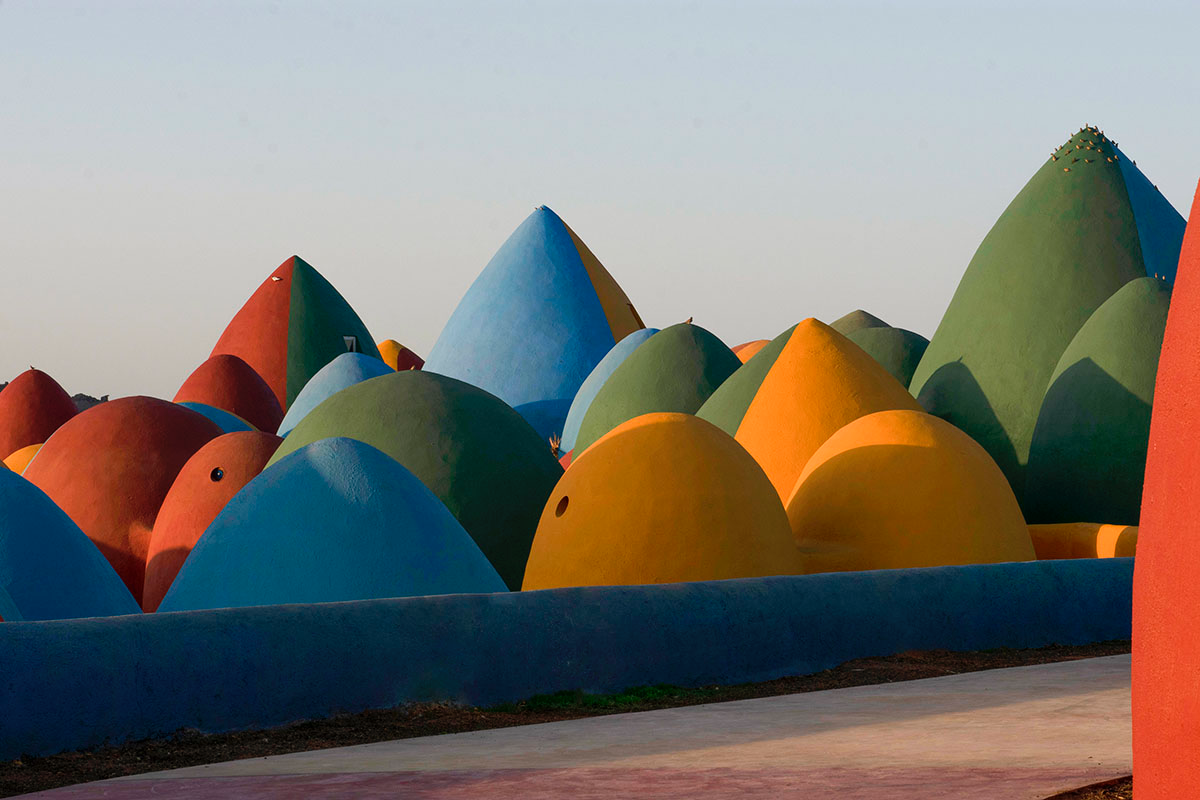
Adjacency of accommodation units in the lower level of the site. Image © Tahmineh Monzavi
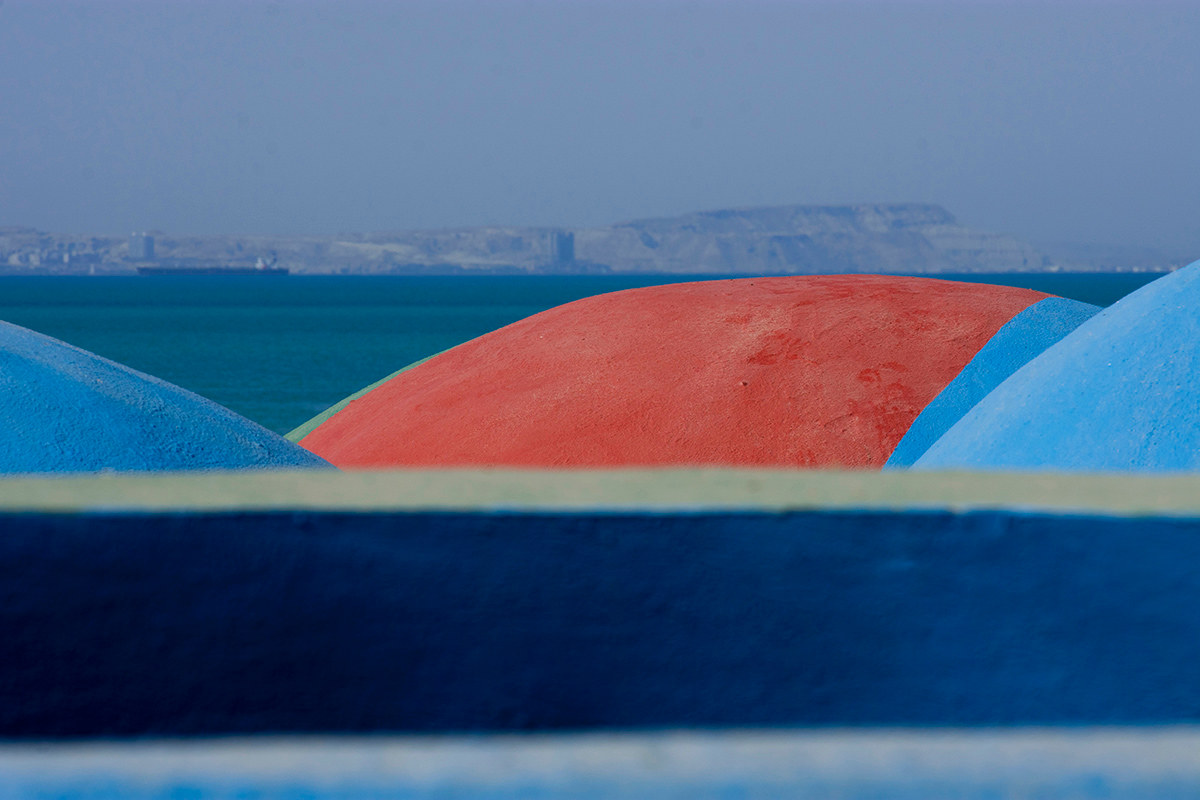
View of Qeshm Island from rooftop. Image © Tahmineh Monzavi
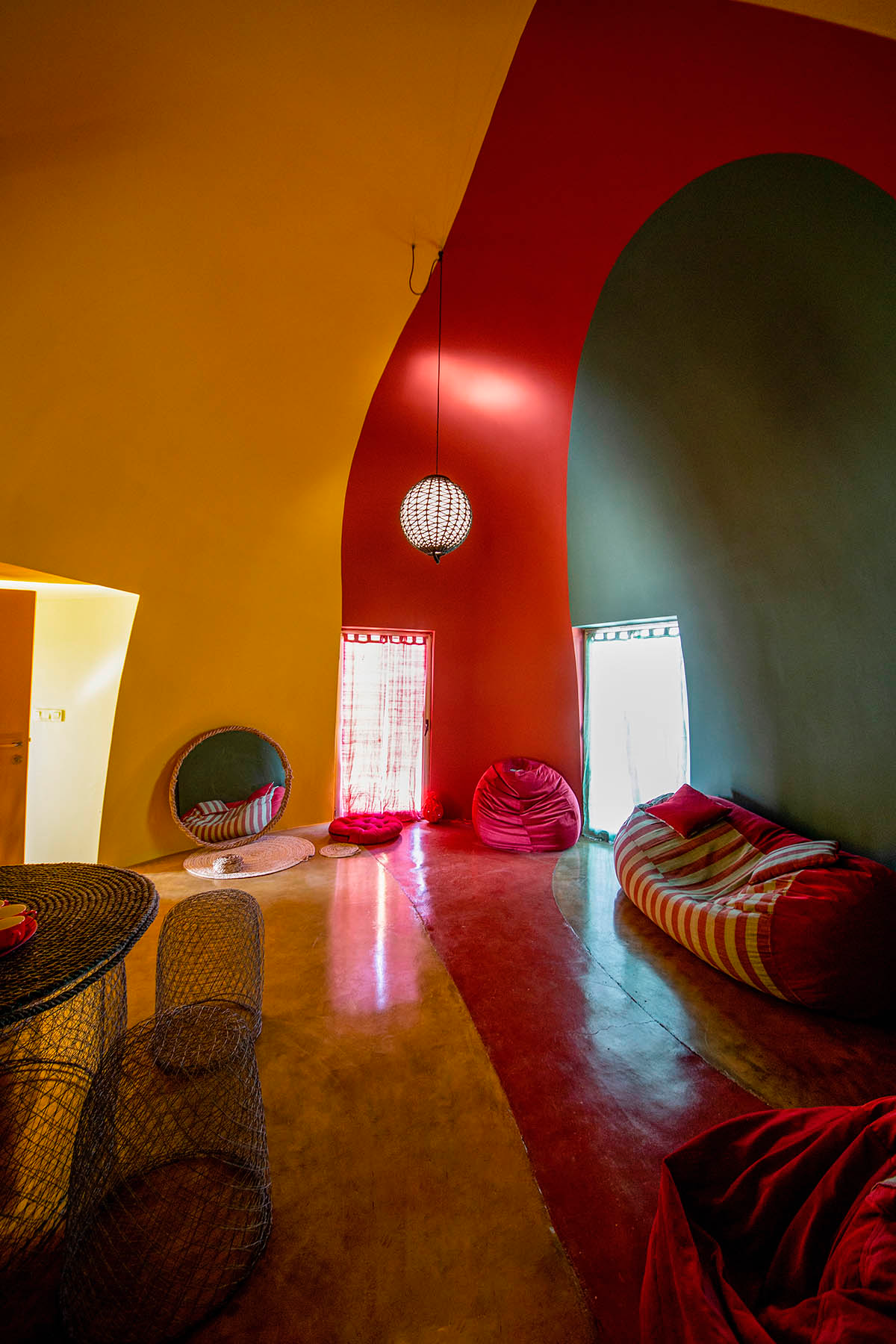
Locally produced furniture is used to furnish the spaces. Image © Tahmineh Monzavi
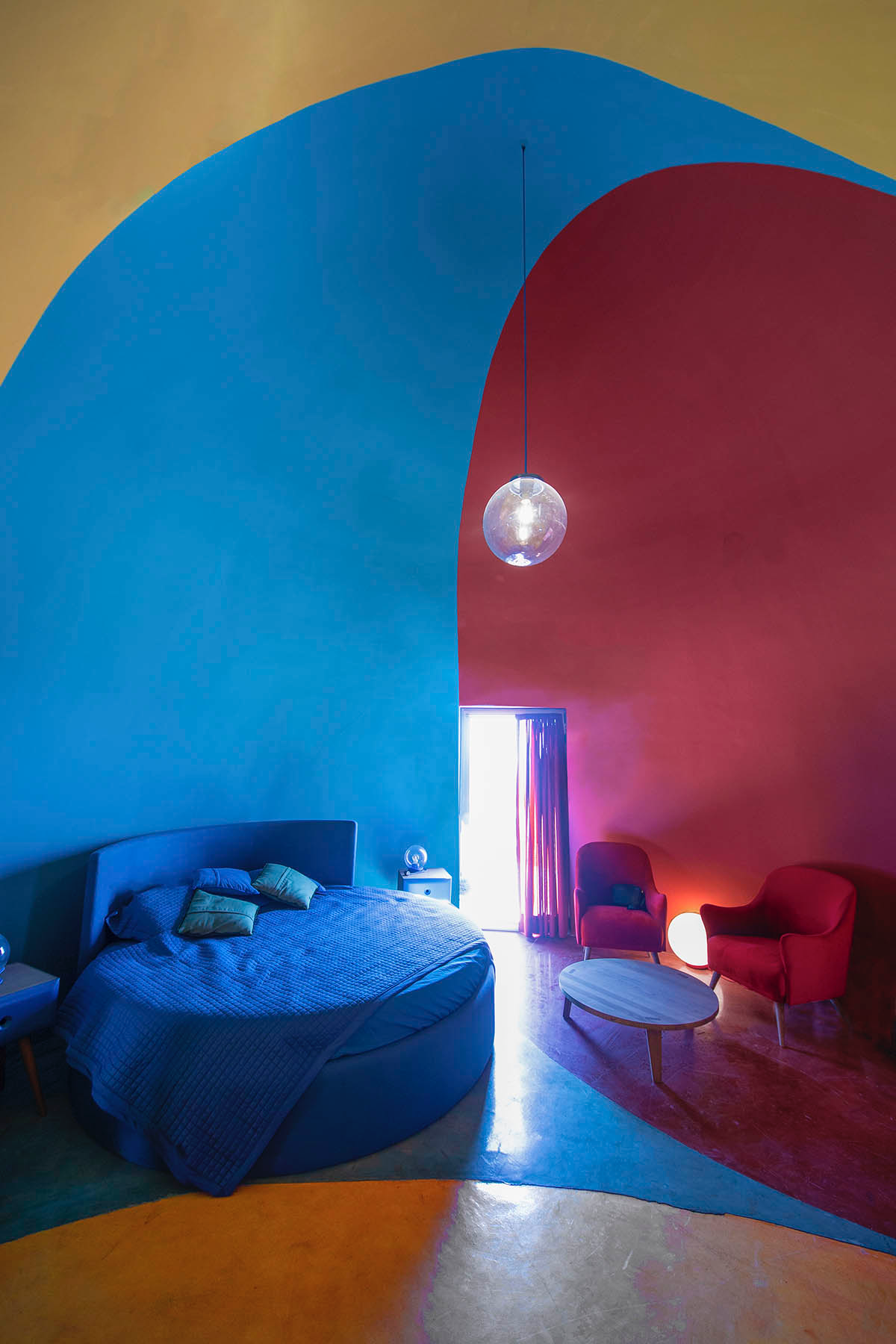
Interior space of Majara Residence priced 20 dollars a night. Image © Tahmineh Monzavi

Majara Residence, view from Soil Carpet Beach (South). Image © Soroush Majidi
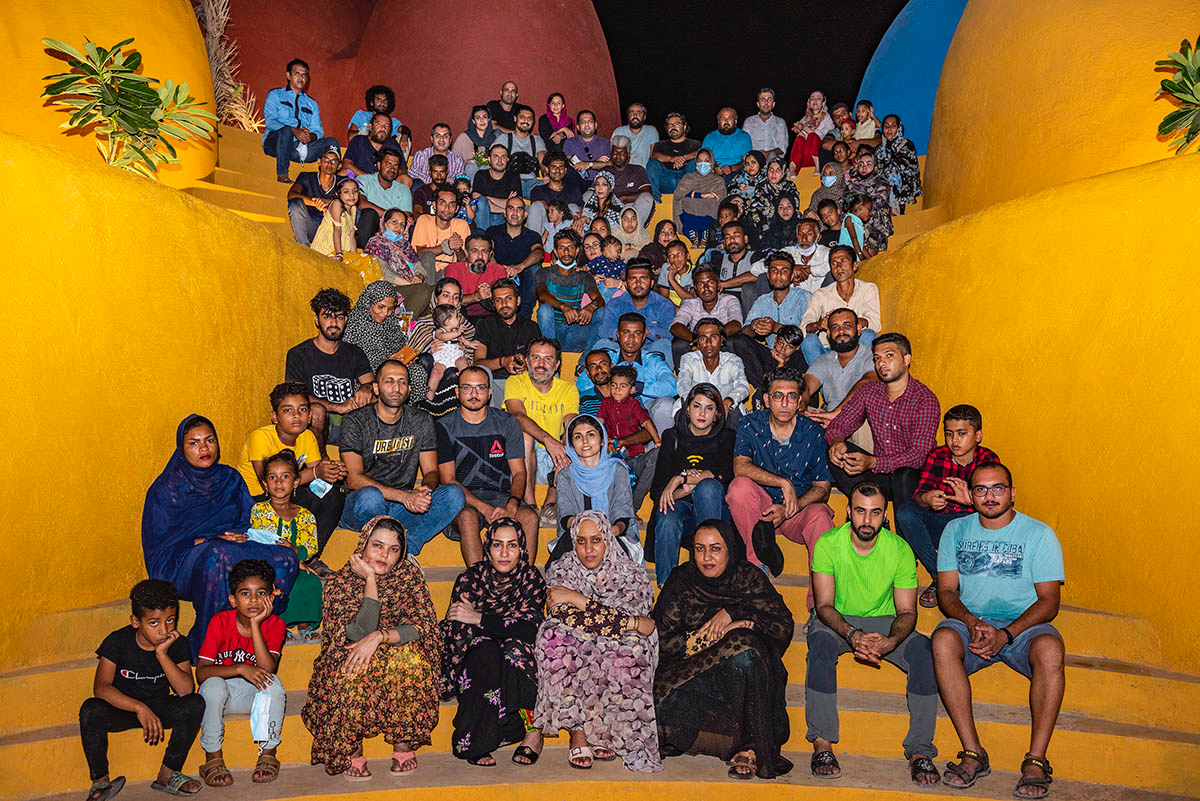
Group photo of different stakeholders and participants in the project. Image © Tahmineh Monzavi
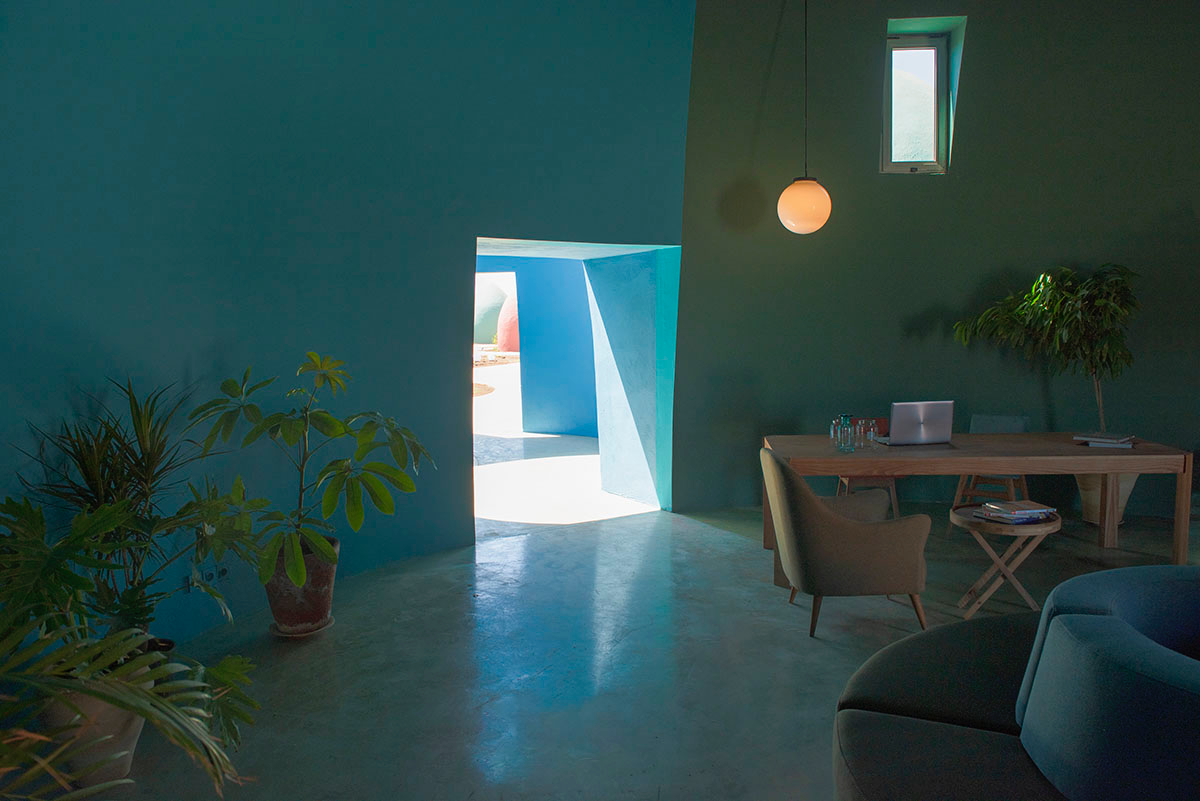
Entrance hall. Image © Tahmineh Monzavi
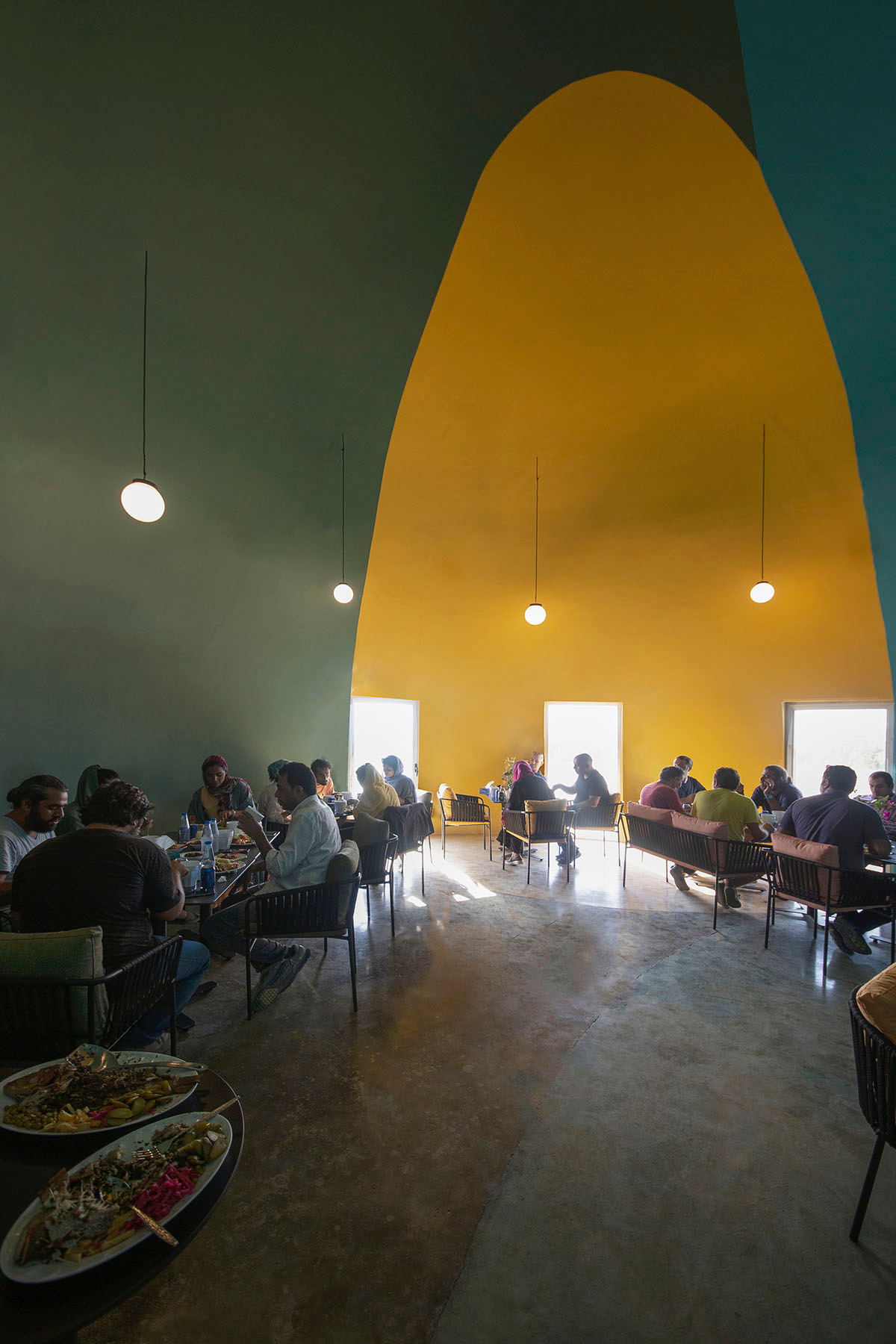
Visitors from different social classes in the restaurant of Majara Residence in coexistence. Image © Tahmineh Monzavi
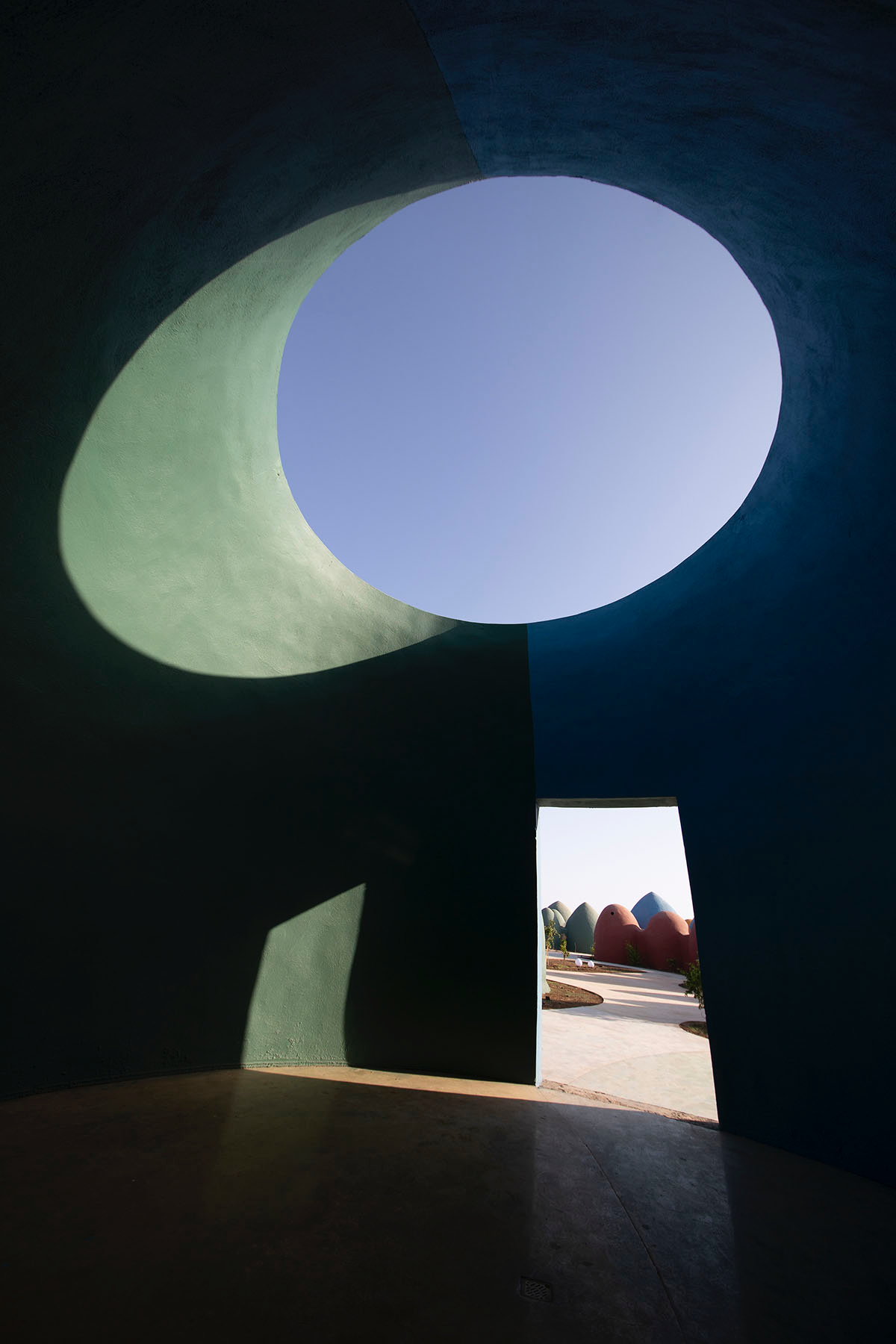
Charta as an interstice space between inside and outside. Image © Tahmineh Monzavi
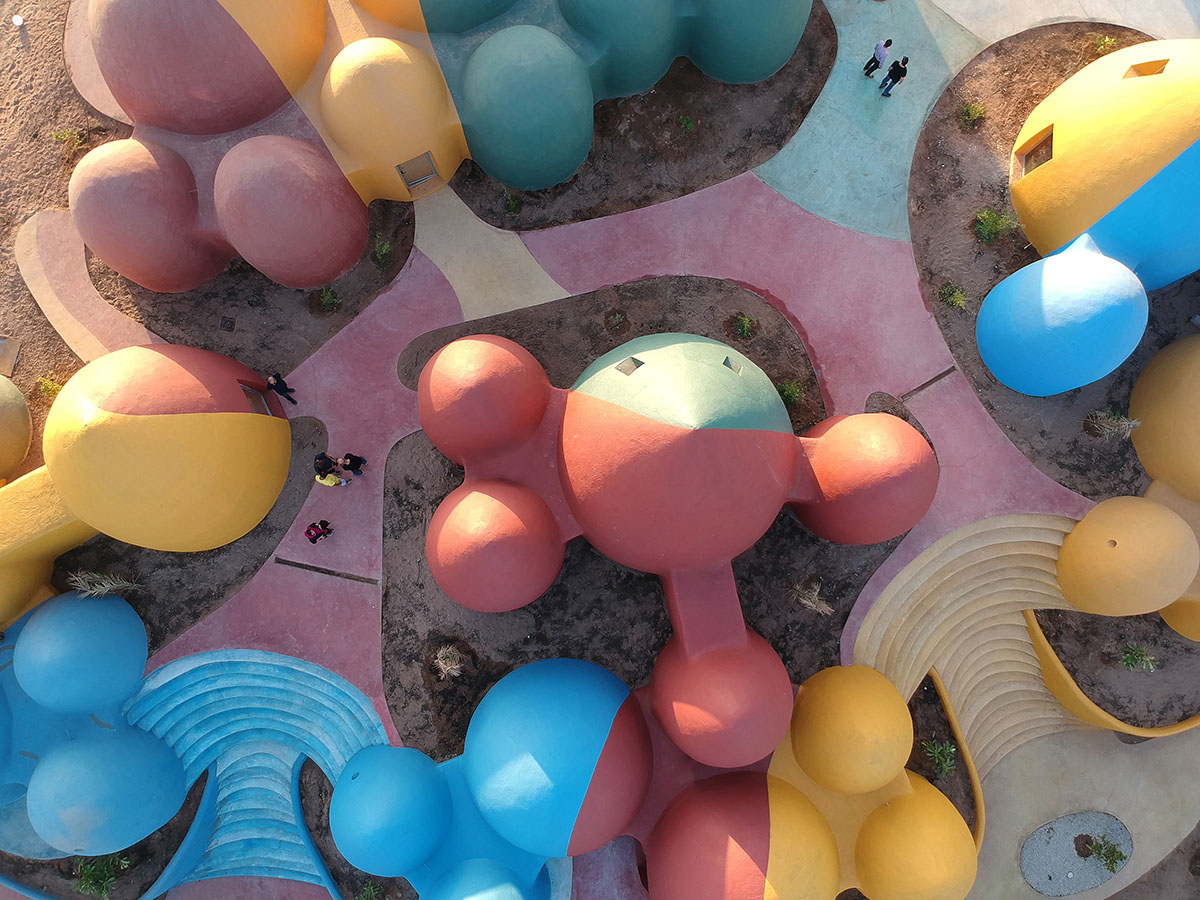
Majara Residence (top view). Image © DJI
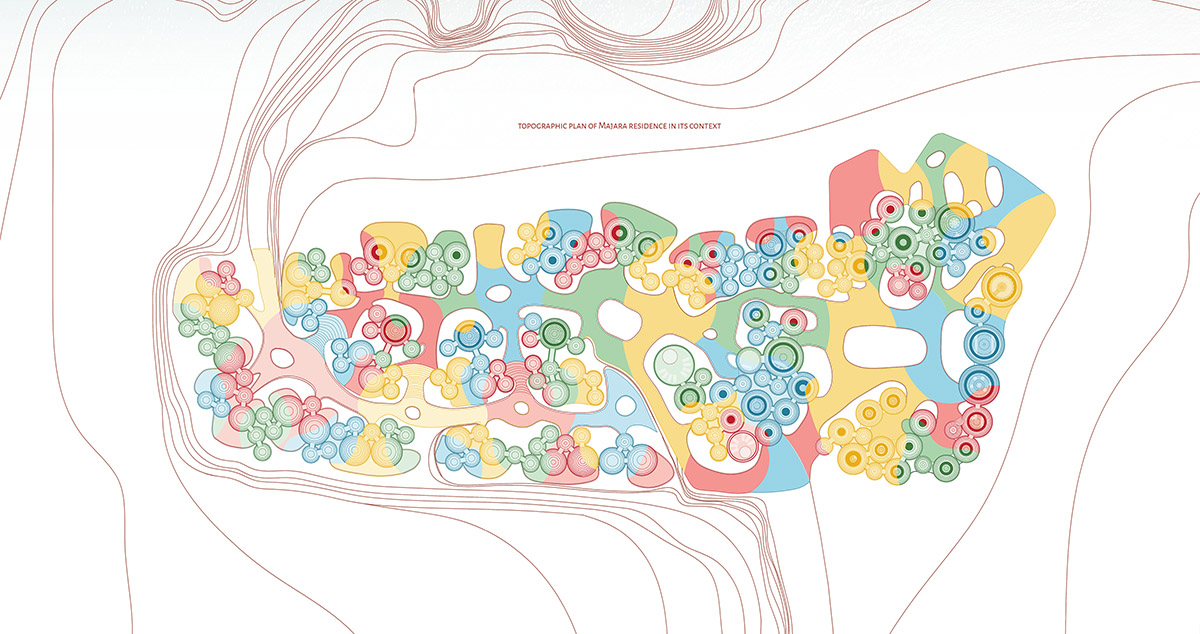
Topographic Plan of Majara Residence in its Context
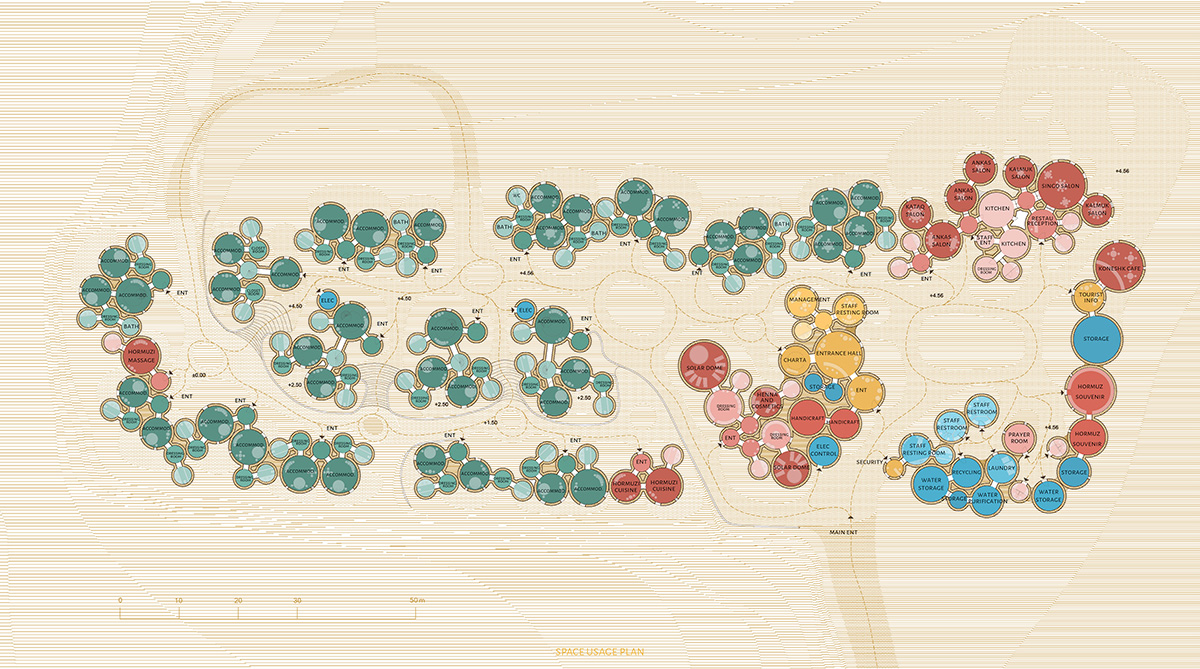
Space usage Plan
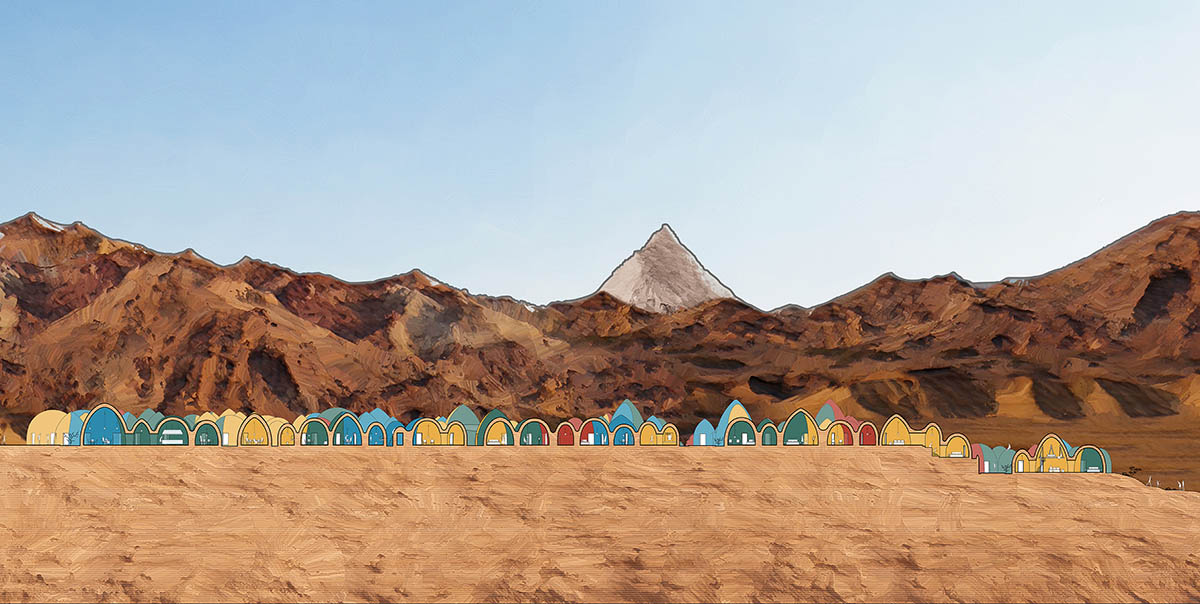
Section A-A
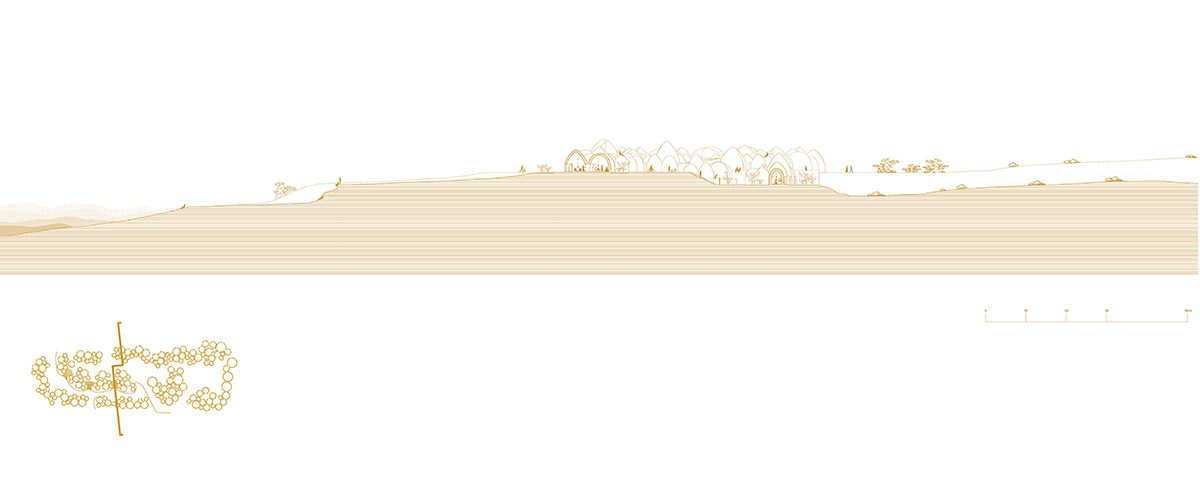
Section B-B
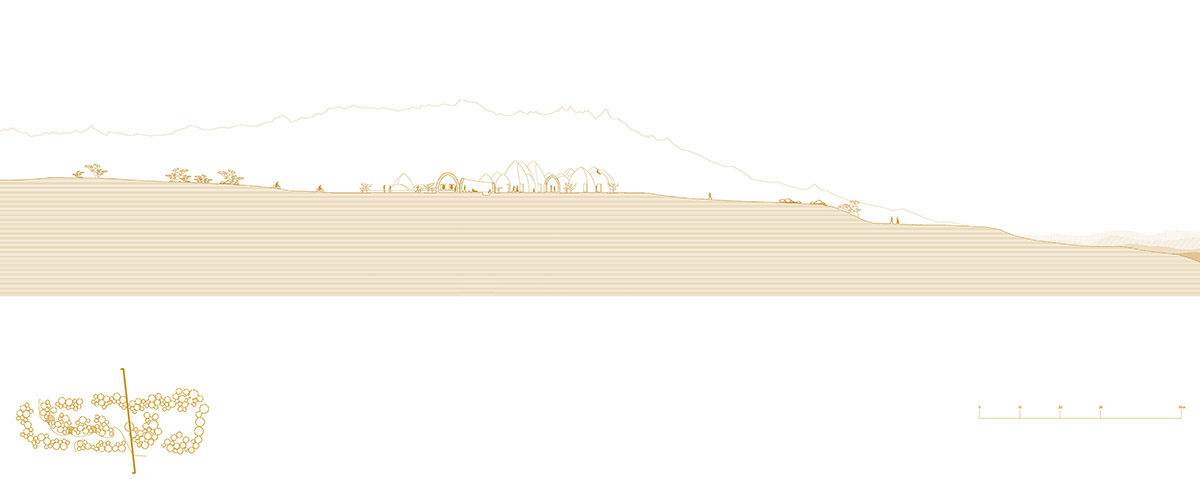
Section C-C
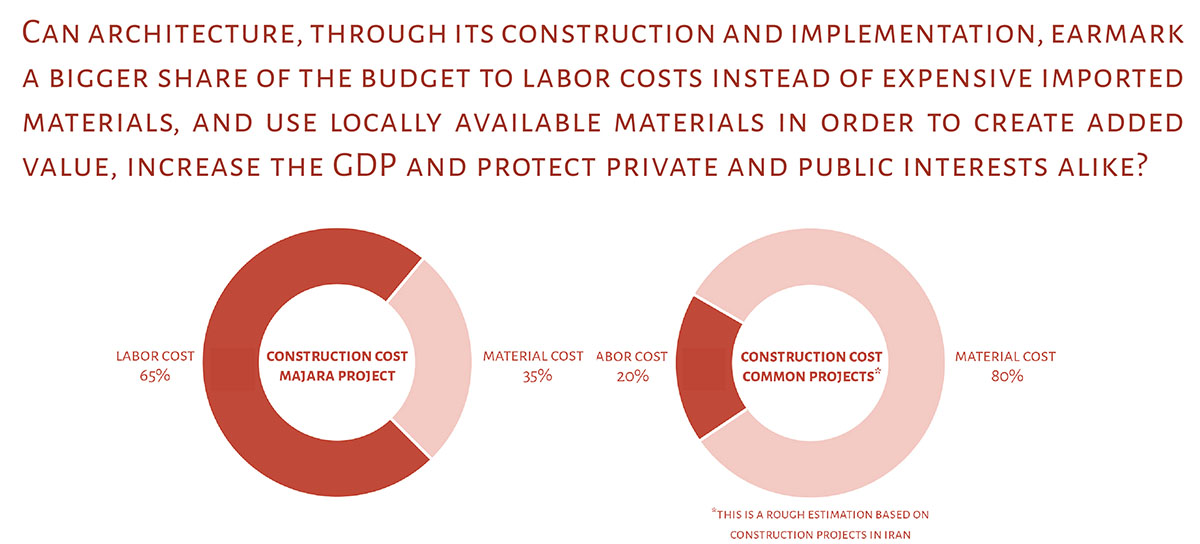
Diagram 00
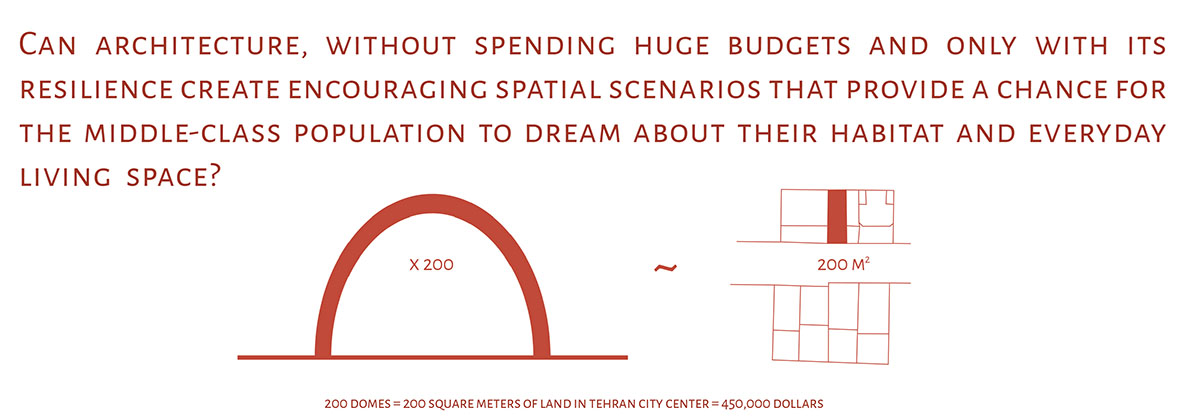
Diagram 01
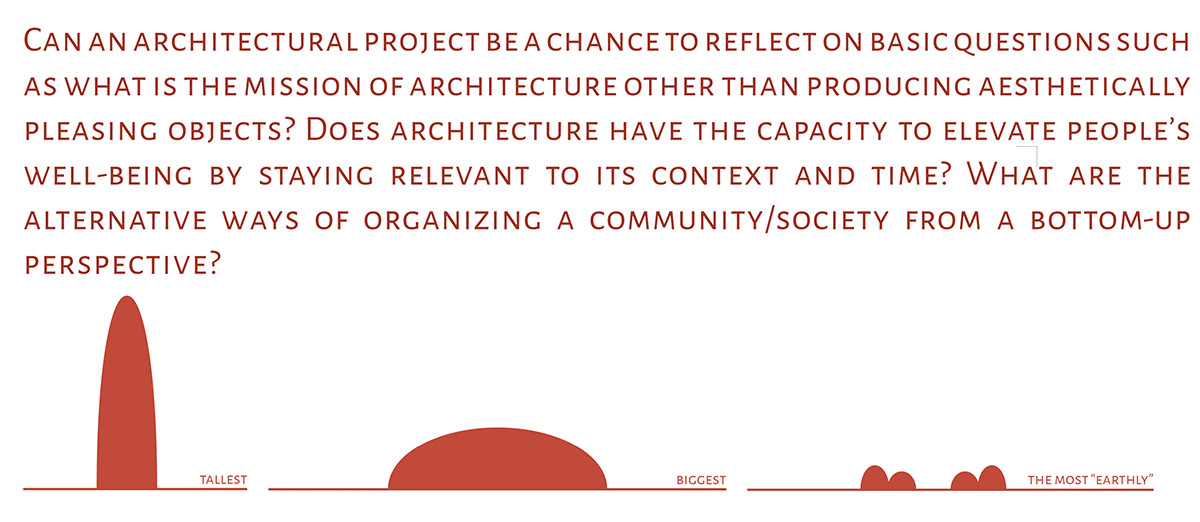
Diagram 02
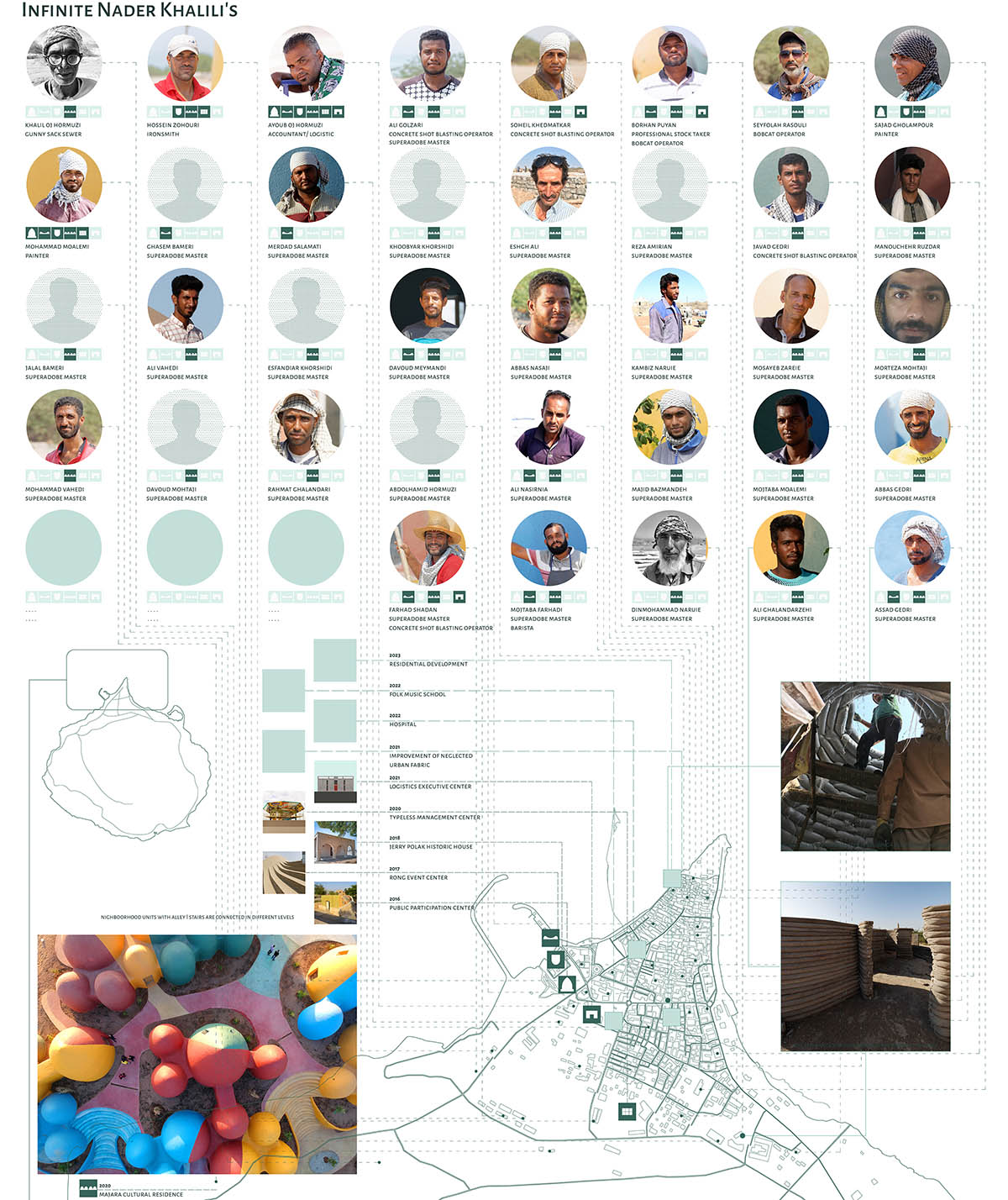
Diagram 03
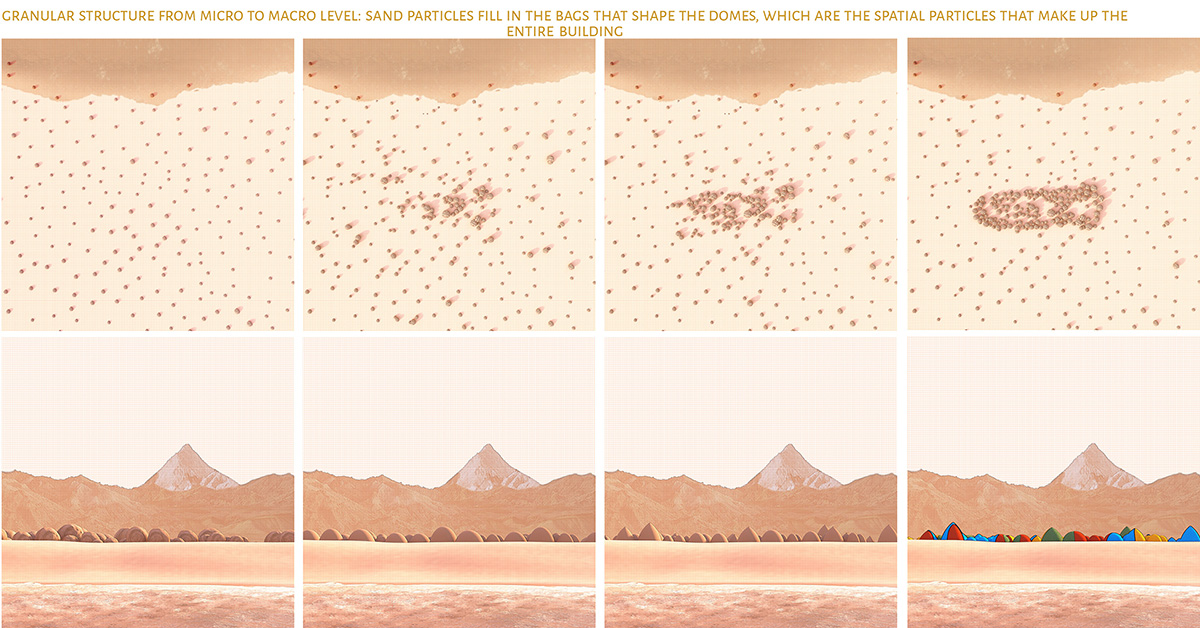
Diagram 04
ZAV Architects previously completed a cultural centre derived from stepped urban platform and domed structures on Hormuz Island, Iran. The studio also designed Habitat for Orphan Girls in Khansar, Iran.
Project facts
Project name: Presence in Hormuz 2
Architects: ZAV Architects
Completion Year: 2020
Gross Built Area: 10300 m2
Area: 4000 m2
Landscape Area: 6300 m2
Project location: Iran, Hormuz Island
Lead Architects: Mohamadreza Ghodousi, Fatemeh Rezaei, Golnaz Bahrami, Soroush Majidi
Design Assistants: Sheila Ehsaei,Sara Jafari, Payman Barkhordari, Mohsen Safshekan, Kaveh Rashidzadeh, Hossein Panjehpour
Landscape: Maryam Yousefi, Morteza Adib
Interior Design: Sara Jafari, Taraneh Behboud, Sara Nikkar, Mohsen Dehghan
Light Consultant: Tajang Light
Supervision: Soroush Majidi, Payman Barkhordari, Sheila Ehsaei
Modeling: Somayeh Saeidi
Presentation: Fereshteh Assadzadeh, Somayeh Saeidi, Arshia Hashemipour, Dorsa Tavakoli, Sara Fallahzadeh
Owner: Ali Rezvani
Client: Ehsan Rasoulof
Structural Design: Behrang Baniadam, Rouhi Touski
Civil Engineering: Farhad Beigi
Electrical Engineering: Pejman Moradian
Mechanical Engineering: Saeid Afsharian
Culinary Manufacturer: Matbakh Ara
Environment Consultant: Salman Rasouli, Roya Yazdizadeh
Accommodation Consultant: Nasim Mosavar
Video: Somayeh Saeidi
Top image: View of Majara Residence from upper path of the Soil Carpet Beach (South view). Image © Soroush Majidi
All images © Tahmineh Monzavi, Soroush Majidi, Payman Barkhordari, DJI.
All drawings © ZAV Architects
> via ZAV Architects
