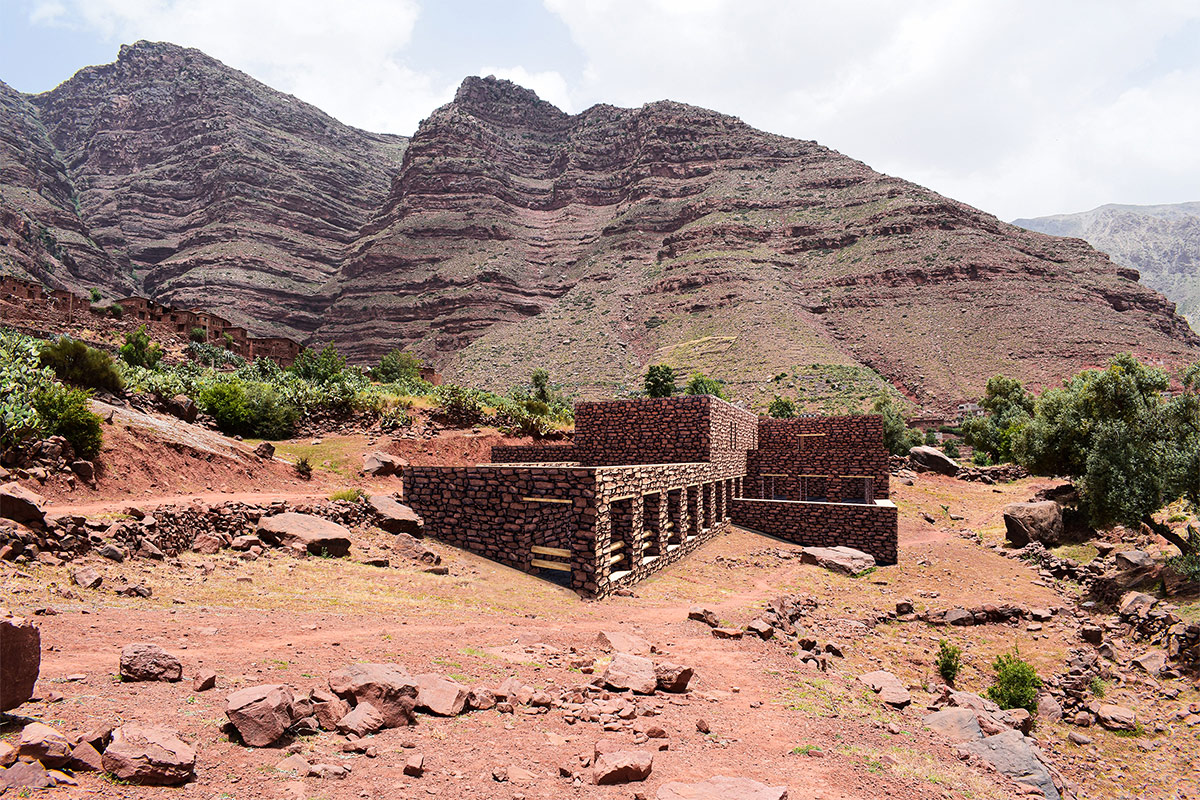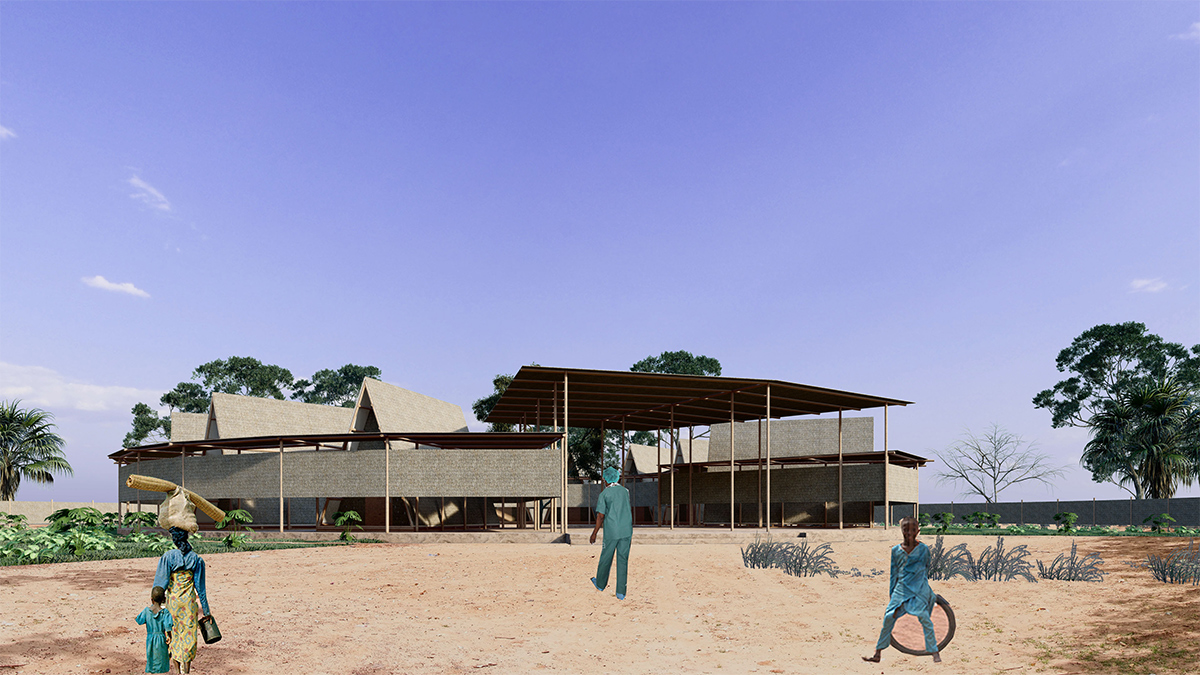Submitted by Baden Baden Edgar
Winners announced for 5th edition of the ARCHIGENIEUR AFRIQUE competition
Cameroon Architecture News - Dec 02, 2020 - 00:34 7407 views

The competition ArchiGénieur Afrique has been initiated by the association (non-profit-making law 1901) AFRIKArchi based in France. It was founded by two architects of African origin, the Beninese Romarick ATOKE, and the Franco-Algerian Khader BERREKLA. Created in 2011, AFRIKArchi is represented in nearly 15 African countries such as Algeria, Benin, Cameroon, Côte d'Ivoire, Ethiopia, Gabon, Ghana, Mali, Morocco, Rwanda, Senegal, Togo, Tunisia, etc...
Further to the theme "Design a local healthcare facility in Africa" the following projects were awarded:
1st prize winner: Qoshee community healthcare center - Addis Ababa, Ethiopia,
By: Lelissa ERKISSA, a graduate of EiABC, Addis Ababa University (Ethiopia)
 Images courtesy of the artists
Images courtesy of the artists
Qoshee is a large open landfill that receives rubbish and waste from Addis Ababa, the capital of Ethiopia. The name means «dirty» in Amharic. A community of hundreds of rubbish pickers lived & worked there. Their health is severely affected due to the pollution created by landfill. There is almost no access to healthcare centers due to geographical location, lack of awareness, and extreme poverty. This project suggests a multi-sectoral response in which different actors act to bring the healthcare system to reach out to the communities and promote social interaction through healthcare spots in the communal spaces. This project has three healthcare components (healthcare center, health posts, and mobile medical units) in order to reach out to the marginalized community and bridging the gap between nearby communities. Health extension workers deliver health checkups and training for the community especially for elderlies, women, and children house to house by bike box.
2nd prize winner: A cradle of life - Ourika Valley, Morocco
By: Youssef TIBOURKI, Mehdi ALAMI-TALBI, Laëtitia BEAUCHEF, students at the ENSAPM (École Nationale Supérieure d’Architecture de Paris-Malaquais, France)
 Images courtesy of the artists
Images courtesy of the artists
This project is located in Morocco, in Ourika valley, where the lack of medical infrastructures is keenly felt. The disparities between rural and urban areas are strongly manifested on the chosen site. The latter is very difficult to access. Exposed to extreme temperatures in winter and in summer, the site is subject to very harsh climatic constraints to which the project responds by closing in on itself while forming a covered courtyard accessible to all. A threshold which allows to welcome and distribute patients and visitors. This is one of the community spaces of the project, which aims at initiating better sanitary habits into the lives of these villagers. The program is developed in two parts, the first is a general unit aimed at providing basic healthcare. The second is a maternity service because it is in rural areas that the birth rate is highest even if, paradoxically, it is also where maternity care is lacking the most.
 Images courtesy of the artists
Images courtesy of the artists
3rd prize winner: Safe-Living - Sedhiou, Senegal
By: Jodel Bismarc MEKEMTA, Sidoine Constant TAKAM KENMOGNE, Liliane Fatim ZOUNGRANA, students at the EAMAU (École Africaine des métiers de l’architecture et de l’urbanisme) in Lomé (Togo)
 Images courtesy of the artists
Images courtesy of the artists
The project is located in Senegal in the city of Sedhiou, Senegal’s green lung due to its green spaces and the Casamance river. There is only one hospital for the whole city which limits access to healthcare, especially for people living in remote areas. The population is also using traditional healthcare, the use of which is steadily increasing. Our goal is to propose a healthcare center providing a solution to compensate for the lack of sanitary equipment in the area. This project was inspired by a medicinal plant called securinega virosa. Its shape is spatially related to this plant. Regarding materials, walls, false ceilings, as well as interior and exterior circulation are made of wood. The structure is made of bamboo. The foundation is floating and made of PVC barrels. To provide access to health care in remote areas, medical cabins have been deployed there and are interconnected to the hospital center via the Internet. In addition, drones are used to supply medical cabins in case of emergency. In the event of a health pandemic, the stands of the amphitheater will be modulated into a platform for patients.
 Images courtesy of the artists
Images courtesy of the artists
Mention spatial quality: A clinic between tradition and modernity - Adikouassikro, Ivory Coast
By: Samuel KOUASSI, Aude LAUGIÉ, graduates of the ENSAT (École Nationale Supérieure d’Architecture de Toulouse, France)
 Images courtesy of the artists
Images courtesy of the artists
Mention reinterpretation of a traditional model: The hut of the healer - Kévé, Togo
By: Adokou François KOUDAYA, Derlych Adriana BIDIER, Kokou Tonyeli KPODE, Mani N’WUITCHA, graduates of the EAMAU (École Africaine des métiers de l’architecture et de l’urbanisme) in Lomé (Togo)
 Images courtesy of the artists
Images courtesy of the artists
Mention landscape integration: Indigenious healing - Addis-Abeba, Ethiopia
By: Emaelaf TEBIKEW YALEW, a graduate of EiABC, Addis Ababa University (Ethiopia)
 Images courtesy of the artists
Images courtesy of the artists
Mention local appropriation and adaptive project: Amadou Gallo Diop healthcare center - Nimzatt Hallar, Senegal
By: Gwenlande PIRIOU, Camille GROUET, students at the ENSAN (École Nationale Supérieure d’Architecture de Nantes, France)
 Images courtesy of the artists
Images courtesy of the artists
You can read more about the other winners on this website.
Top image: Mention local appropriation and adaptive project Gwenlande PIRIOU, Camille GROUET
> via Archigenieur Afrique
