Submitted by WA Contents
MAD's first cultural project "FENIX Museum of Migration" breaks ground in Europe
Netherlands Architecture News - Nov 16, 2020 - 12:17 11542 views
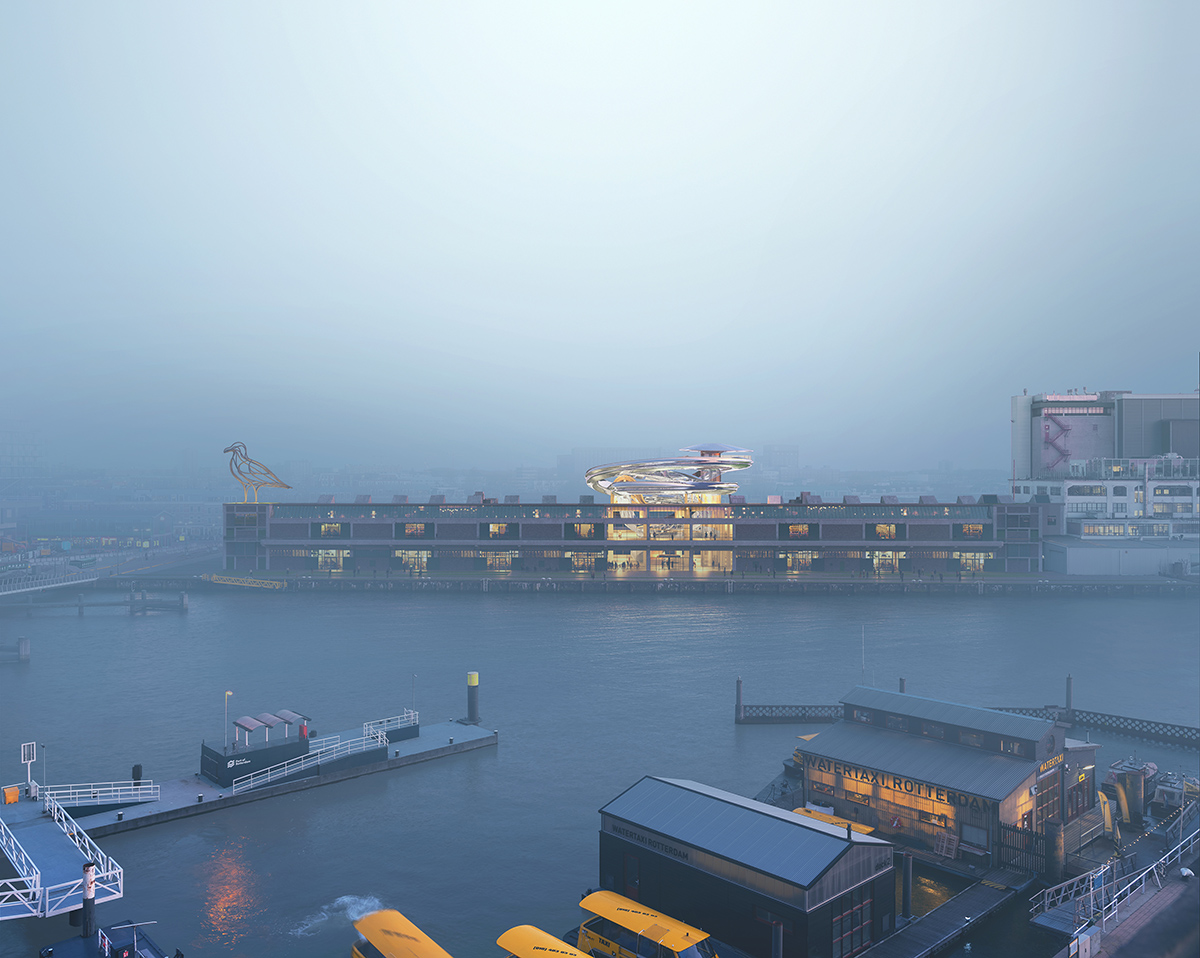
MAD's first cultural project "FENIX Museum of Migration" has broken ground in Rotterdam. The FENIX Museum of Migration is the first cultural project of MAD in Europe. The project was commissioned by the Droom en Daad Foundation.
Built in 1923, The Fenix warehouse was once the largest warehouse in the world. Its location on the Katendrecht Peninsula has been an important port of immigration in European history.
Throughout the past century, the Fenix warehouse has been entwined with the history of Rotterdam, including destruction during World War II, and multiple repairs in the 1940s and 1950s.
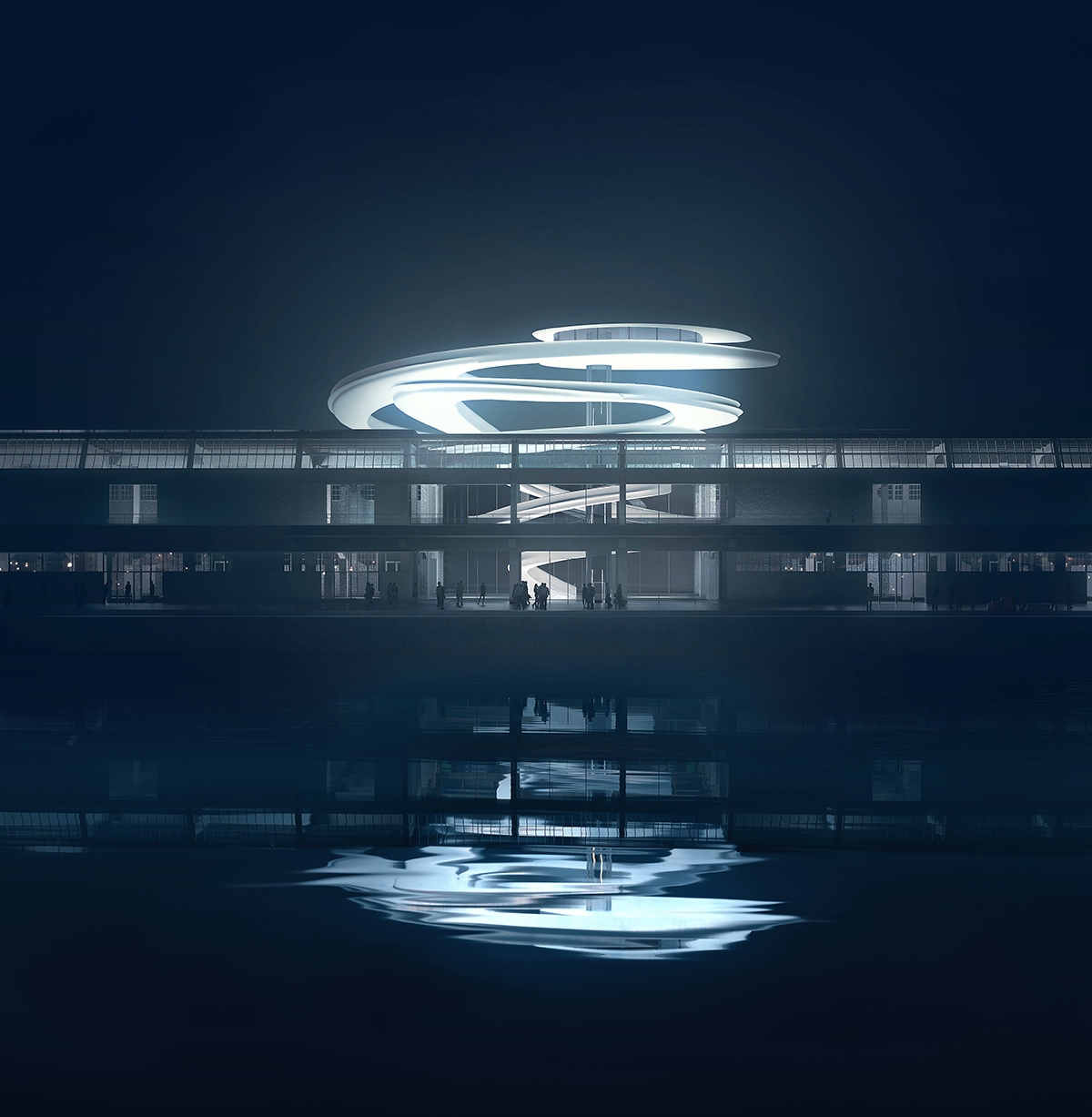
The president of the foundation Mr. Wim Pijbes is a leading historian and former general director of Amsterdam’s famous Rijksmuseum.
Reflecting on the vision behind the FENIX Museum of Migration, Mr. Pijbes said, "what we want to show is that this is a universal story. People at some point of their lives make a decision, whether it’s forced by war, poverty, religious reasons or something else."
"They decide to put everything they have into one or two suitcases and to make this journey to a new world and start all over again. What we want to do is to understand the emotion and to show the emotion."

MAD’s renovation of the Fenix warehouse connects the history of Rotterdam with the present.
"From a distance, the platform and staircase look like a single entity, but when it’s in front of you, it stands as a sculptural work that invites you to explore," said MAD’s founder Ma Yansong.
"It both signifies the Fenix’s witnessing of Europe’s history of migration from the port, and symbolizes the future of the city."
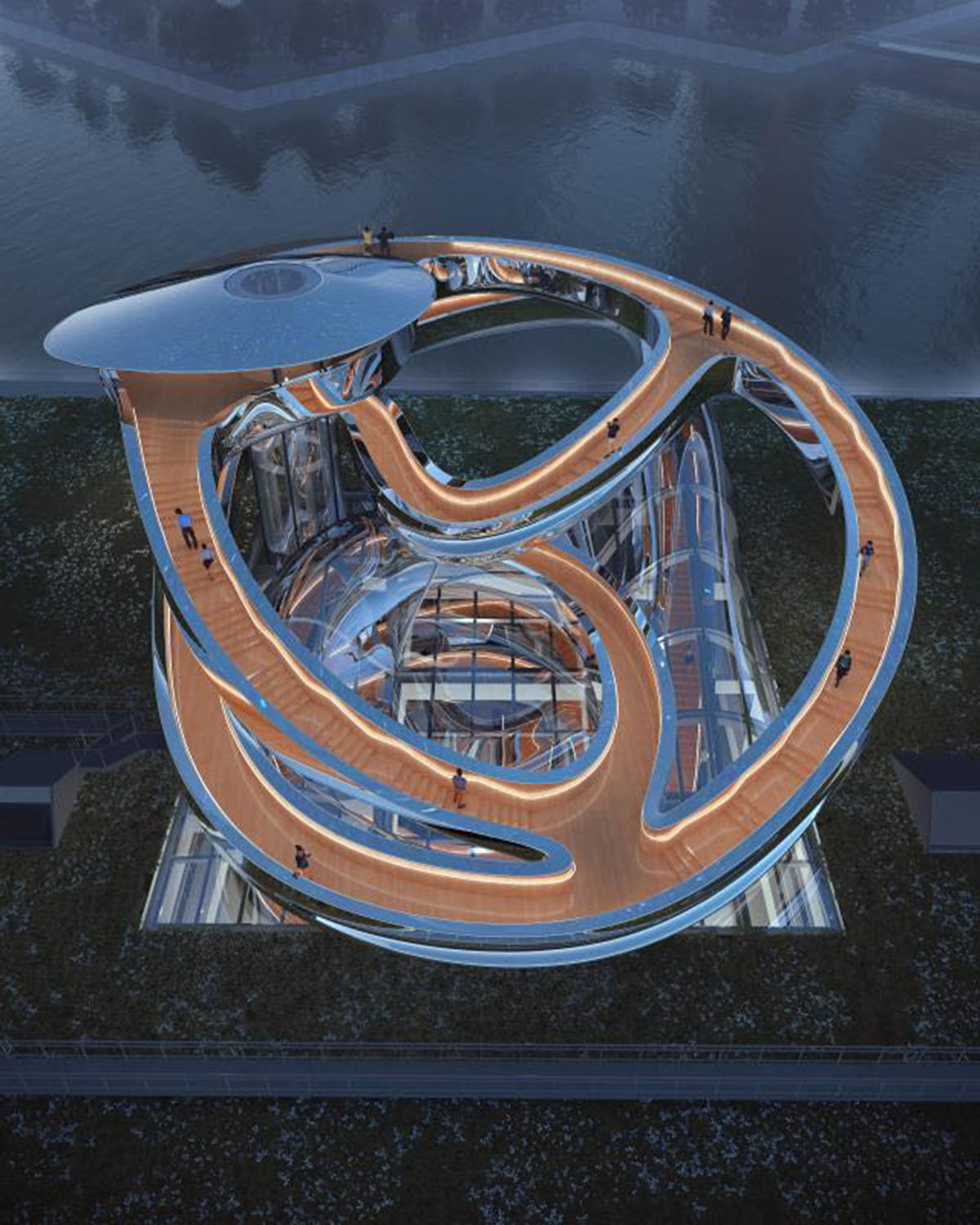
To preserve the building’s historical legacy, MAD’s renovation embraces the iconic green steel windows and the concrete structure of the Fenix warehouse.
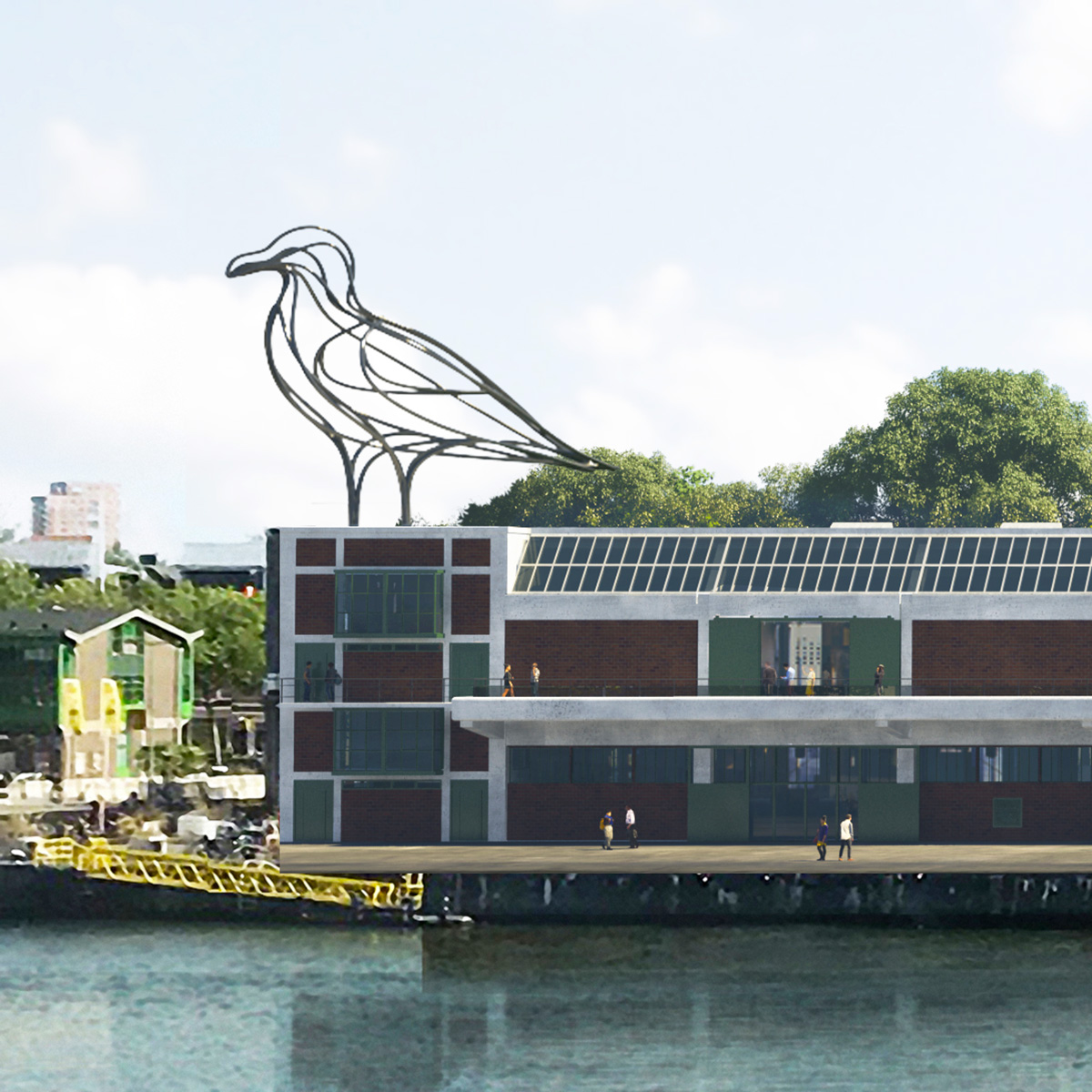
In the building’s center, MAD has removed the facade and roof and replaced with glass curtain walls and ceilings, creating a flexible and accessible space.
The extensive glazing also offers an uninterrupted frame for the scheme’s striking centerpiece staircase structure.

The new intervention sees two spiral staircases extend from the ground and form an observation deck at the top. Moving through the space with different rhythms, the staircases break down the massive scale of the original warehouse, adding more human-scale and intimate spaces.
The stainless steel and wood materials used for the staircases contrast with the warehouse’s original concrete and steel materials, while also evoking the visitors’ imagination of boarding a ship.
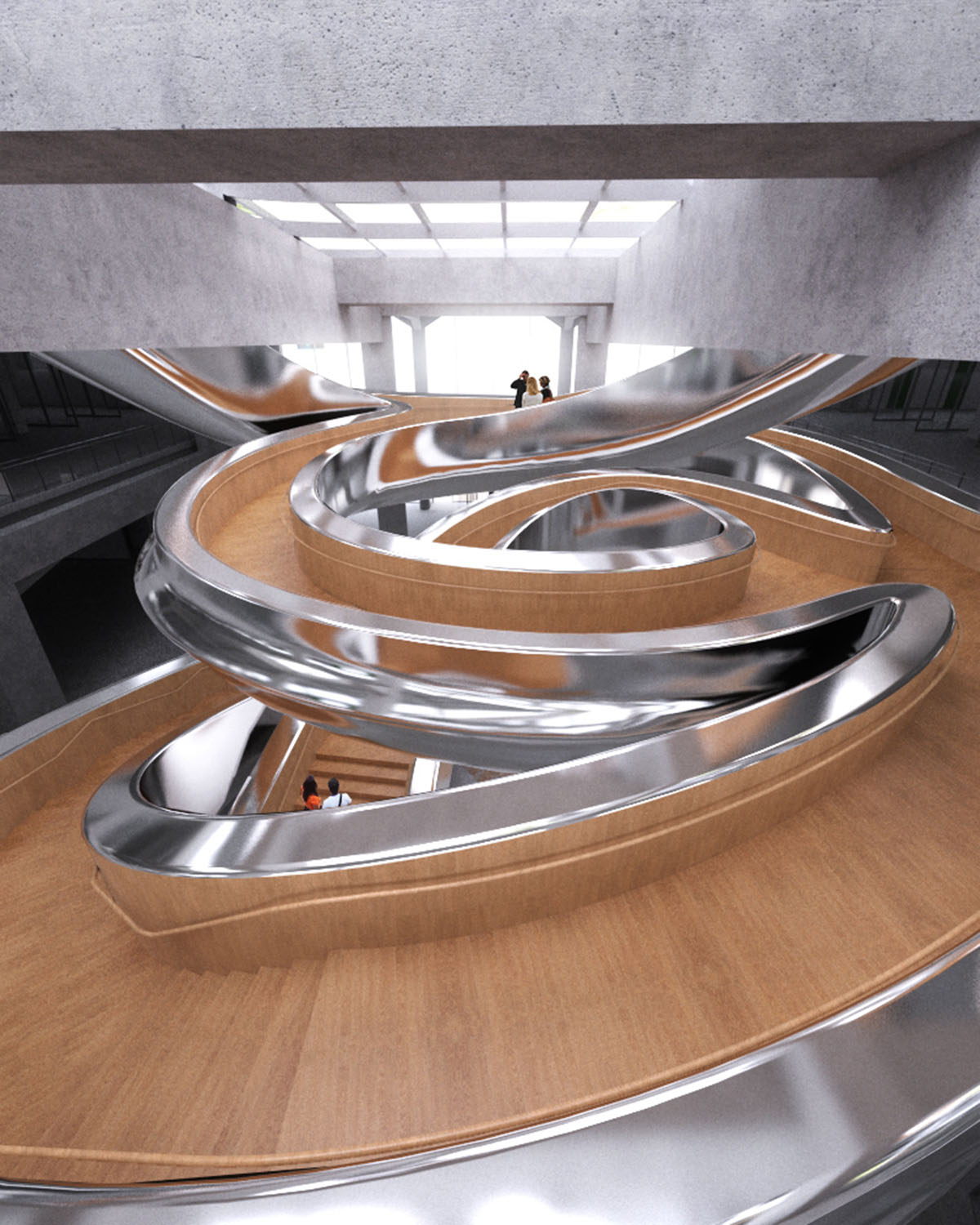
The FENIX Museum of Migration is also integrated into the surrounding community with a high degree of accessibility, with public entrances from both the riverside and the city.
The ground floor combines creativity, culture, and culinary spaces to offer diverse activities, and to make art a part of people’s daily lives.

After its completion, the museum will hold an exhibition on the theme of "movement," with contemporary artworks and archives curated in collaboration with local and international art institutions.

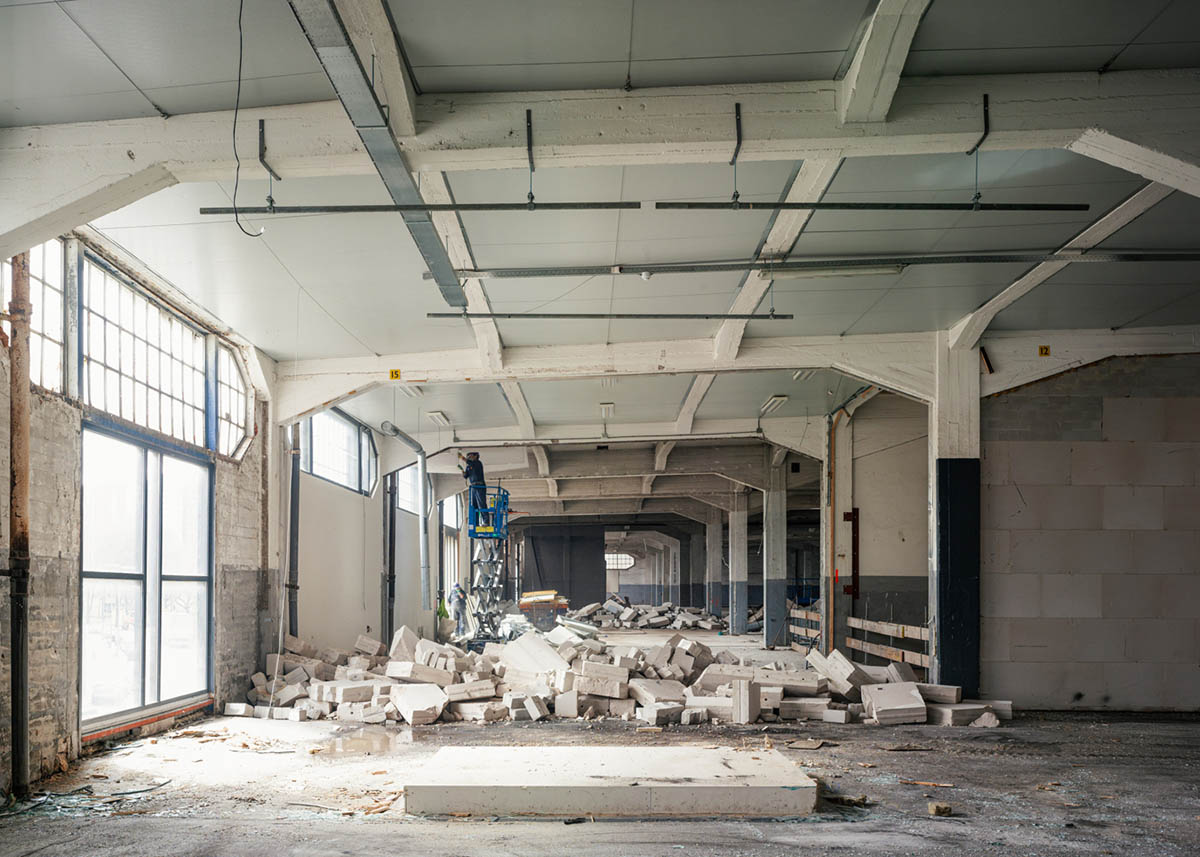
Image © Rubén Dario Kleimeer
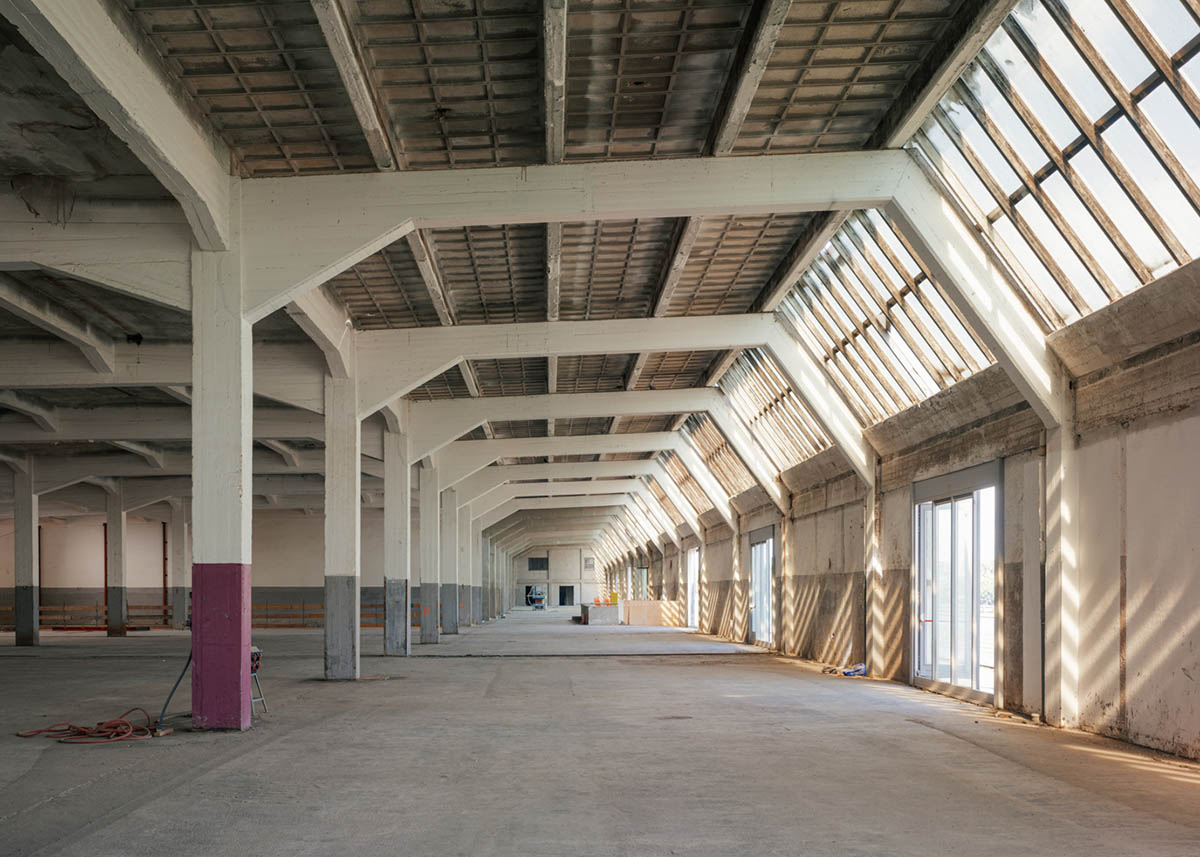
Image © Rubén Dario Kleimeer
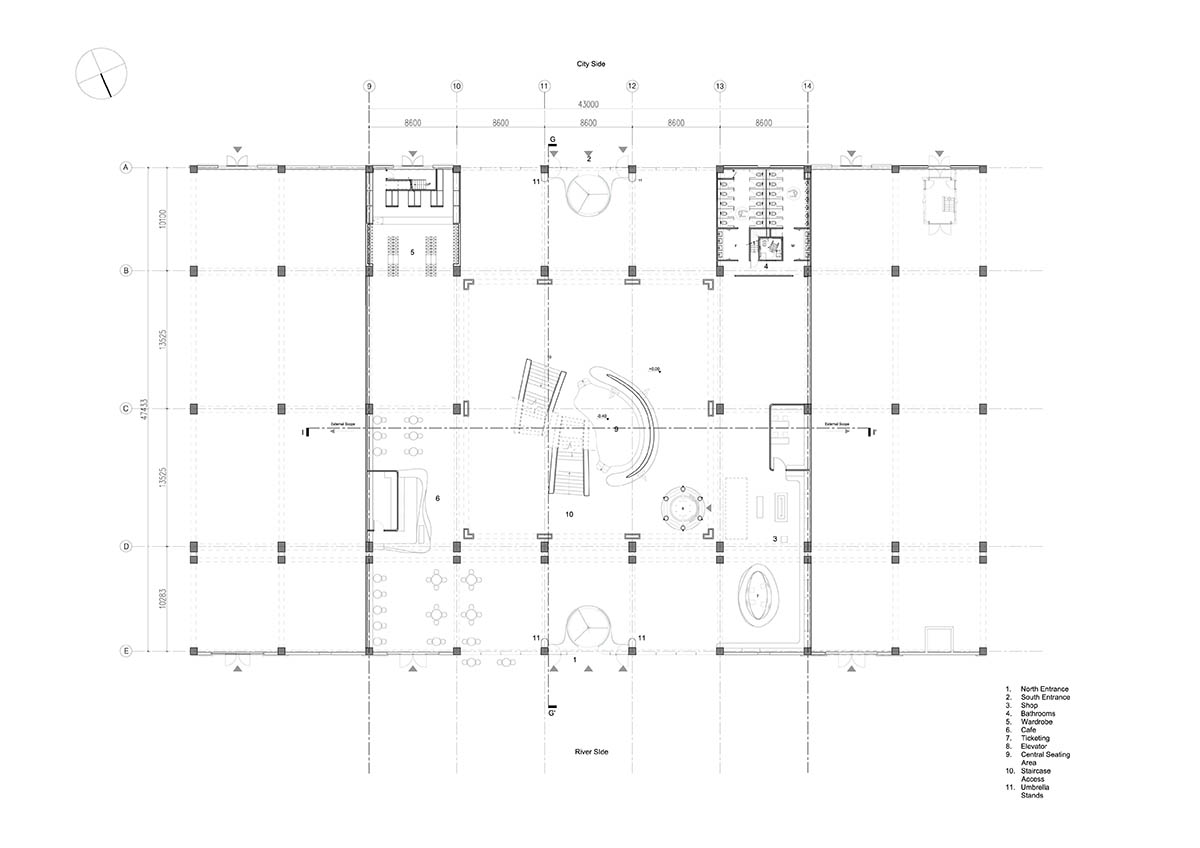
Ground floor plan
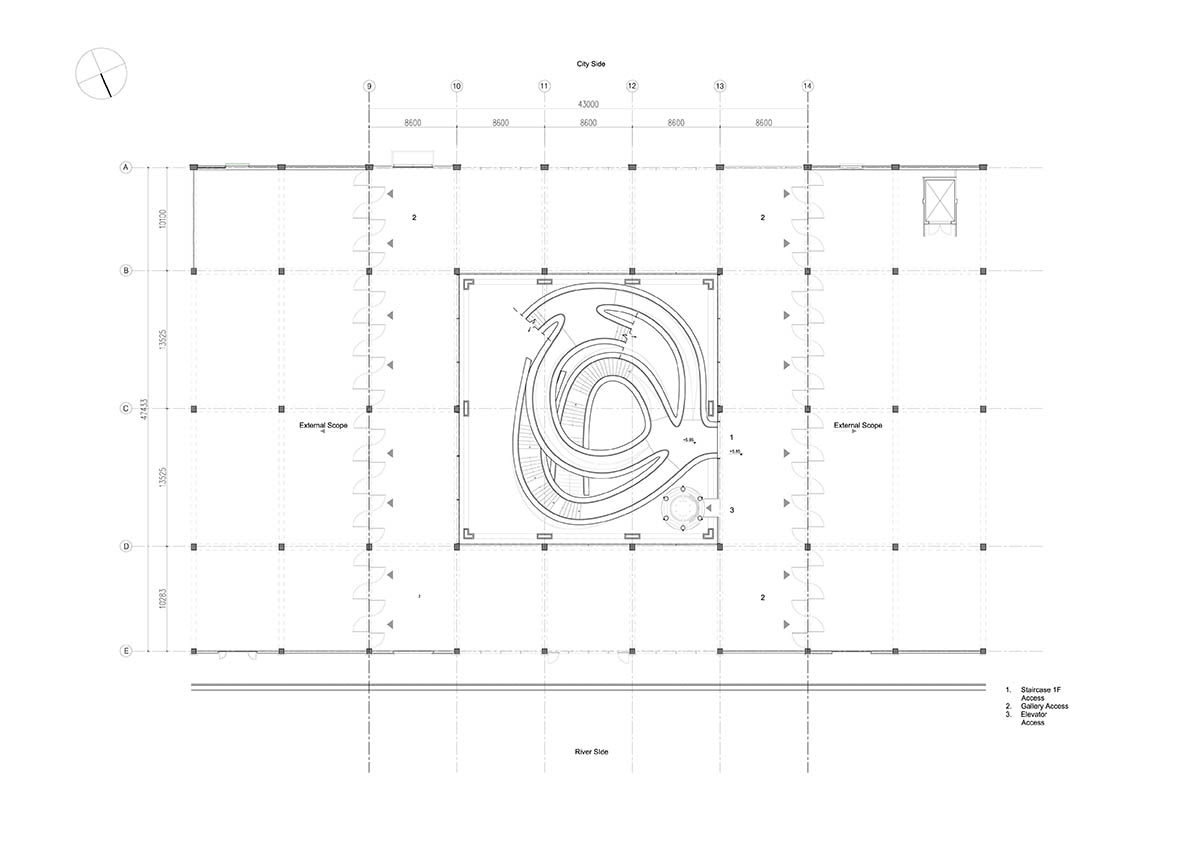
Second floor plan
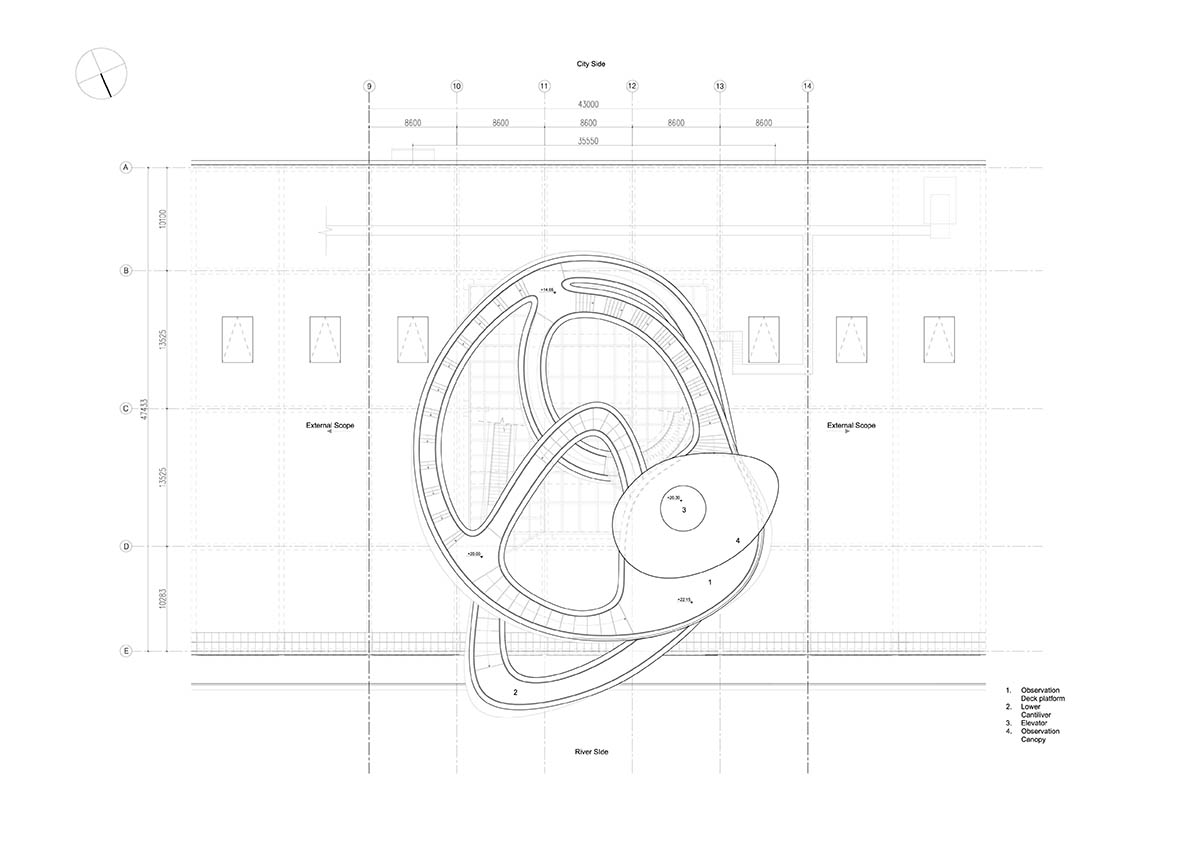
Roof plan
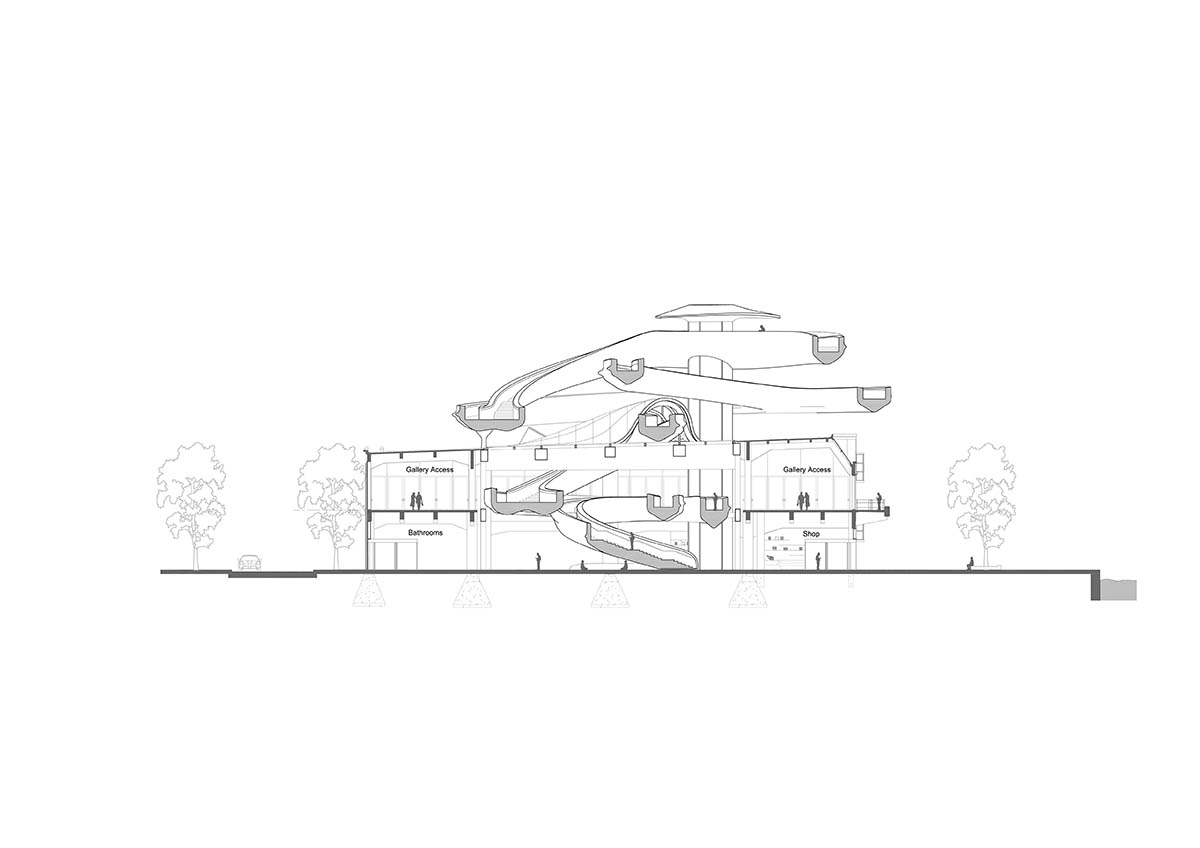
Section 1
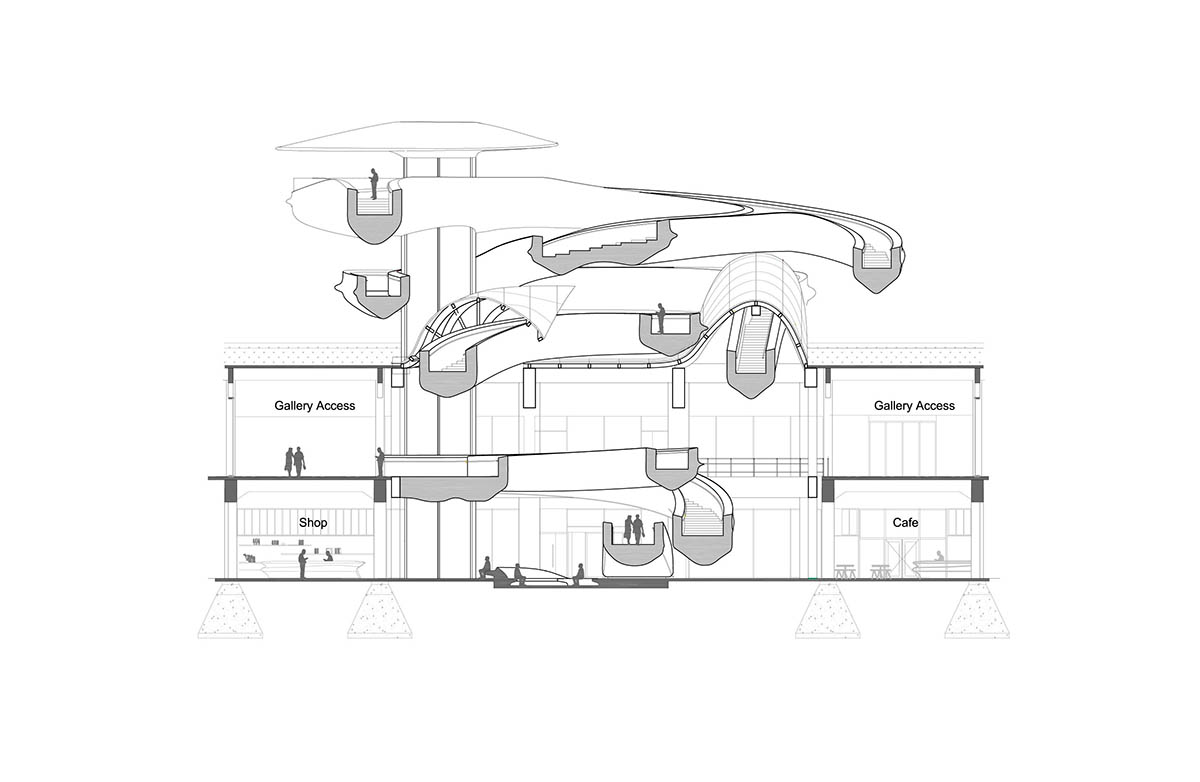
Section 2
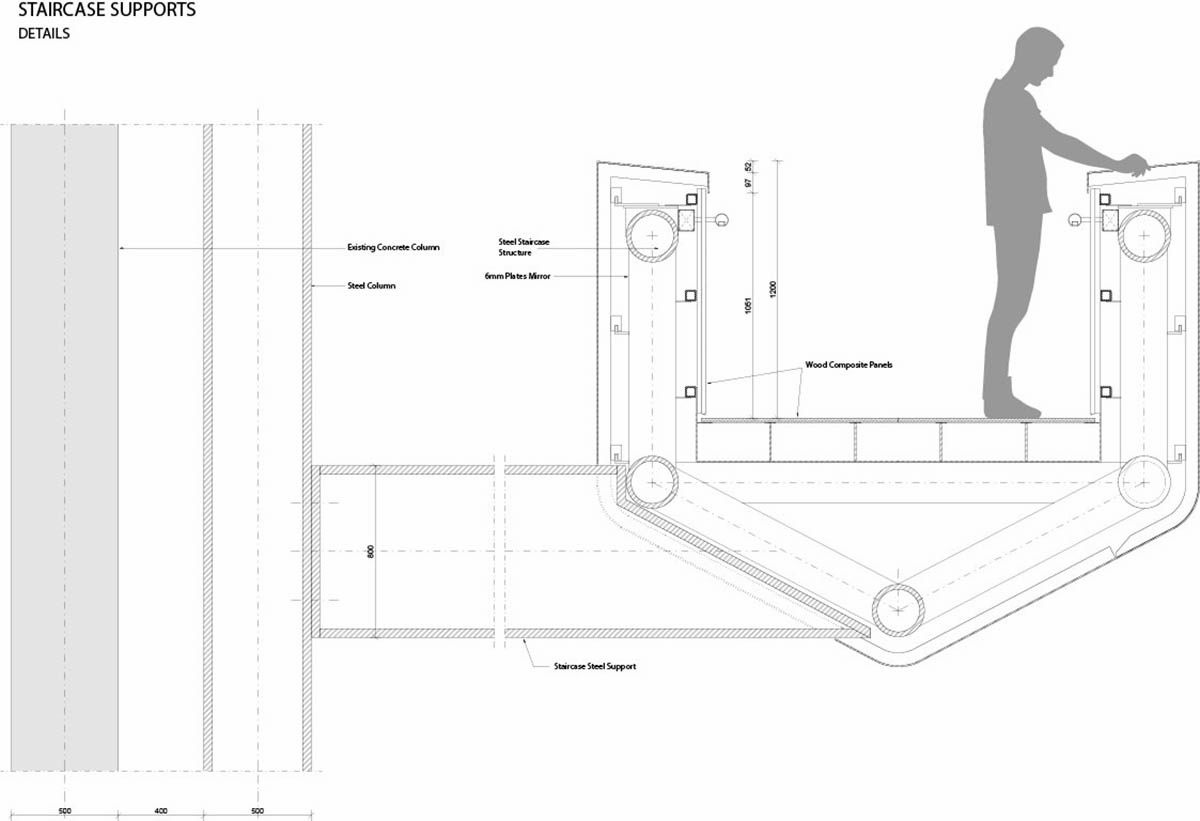
A detailed schematic diagram of the staircase section. Only two original beams and two columns were removed in the entire reconstruction. By retaining the main original concrete structure, a new structure was inserted to provide support for the stairs.
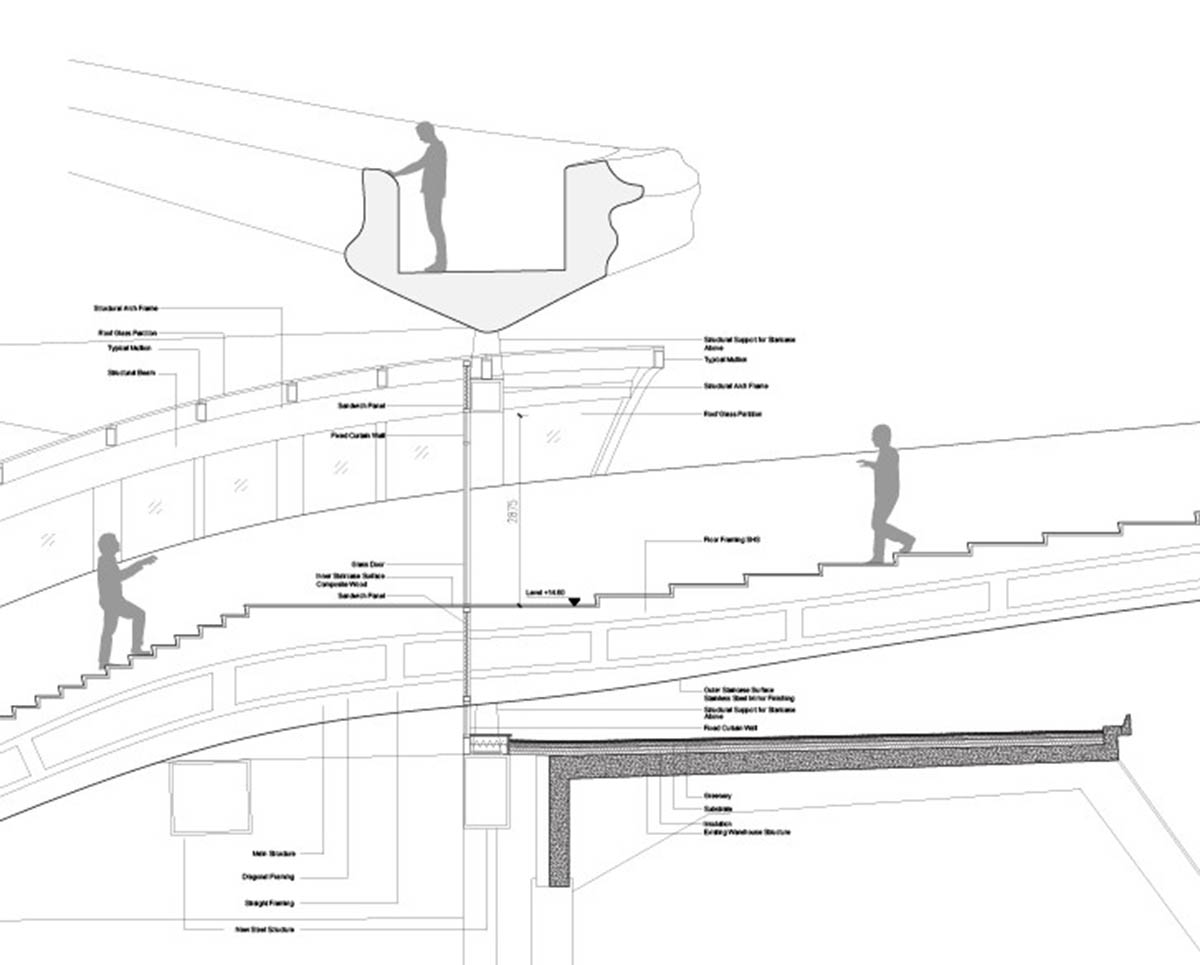
A detailed schematic diagram of the staircase section. The internal structure and height of the stairs fit the overall curved surface design. All platforms have a gentle slope to avoid right-angle turns and ensure the continuity of the curve.
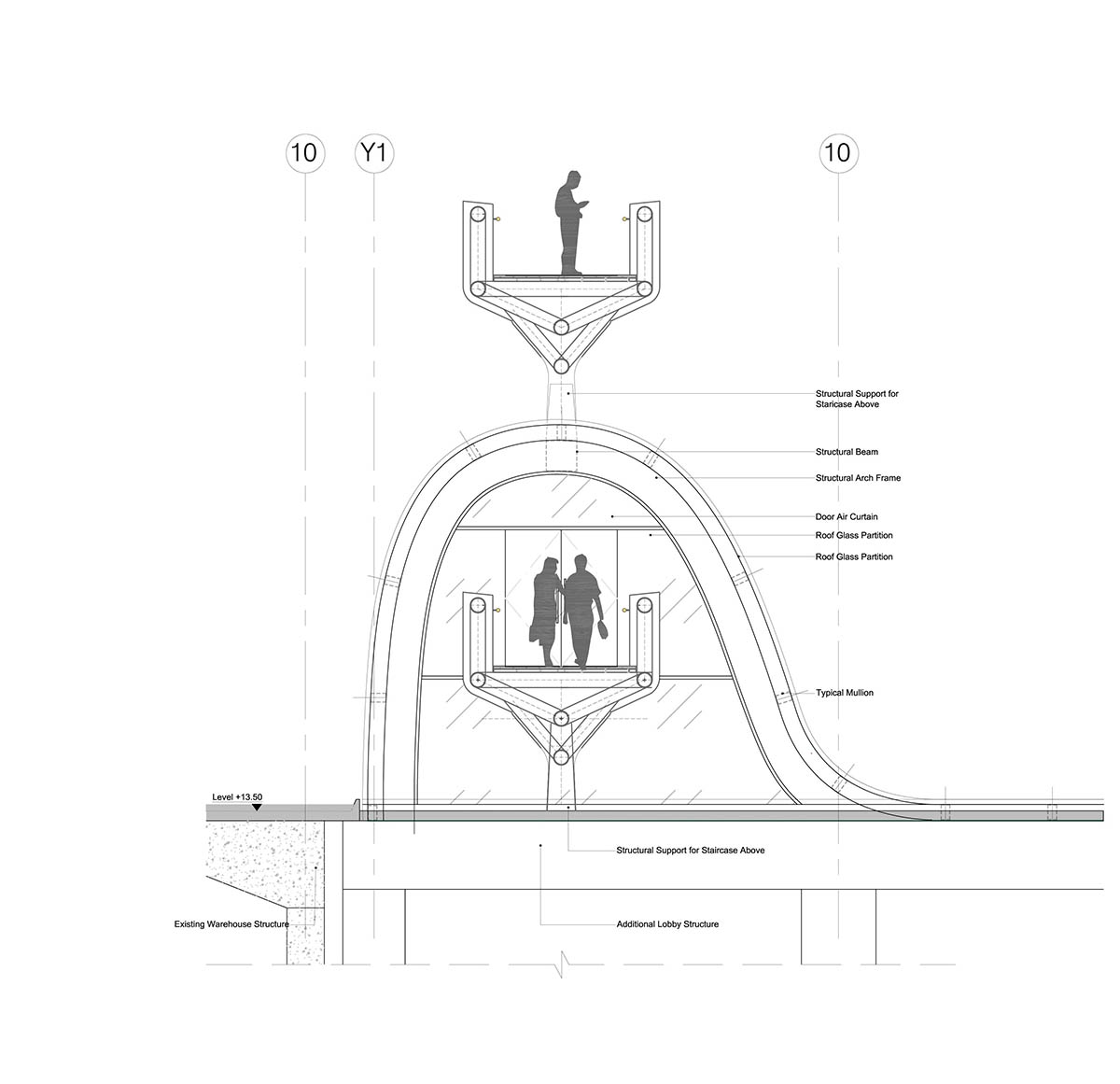
A detailed schematic diagram of the curved-glass rooftop section.The curved glass ceiling of the roof creates a smooth transition between indoor and outdoor spaces, allowing the stair structure to extend out organically and expressively.
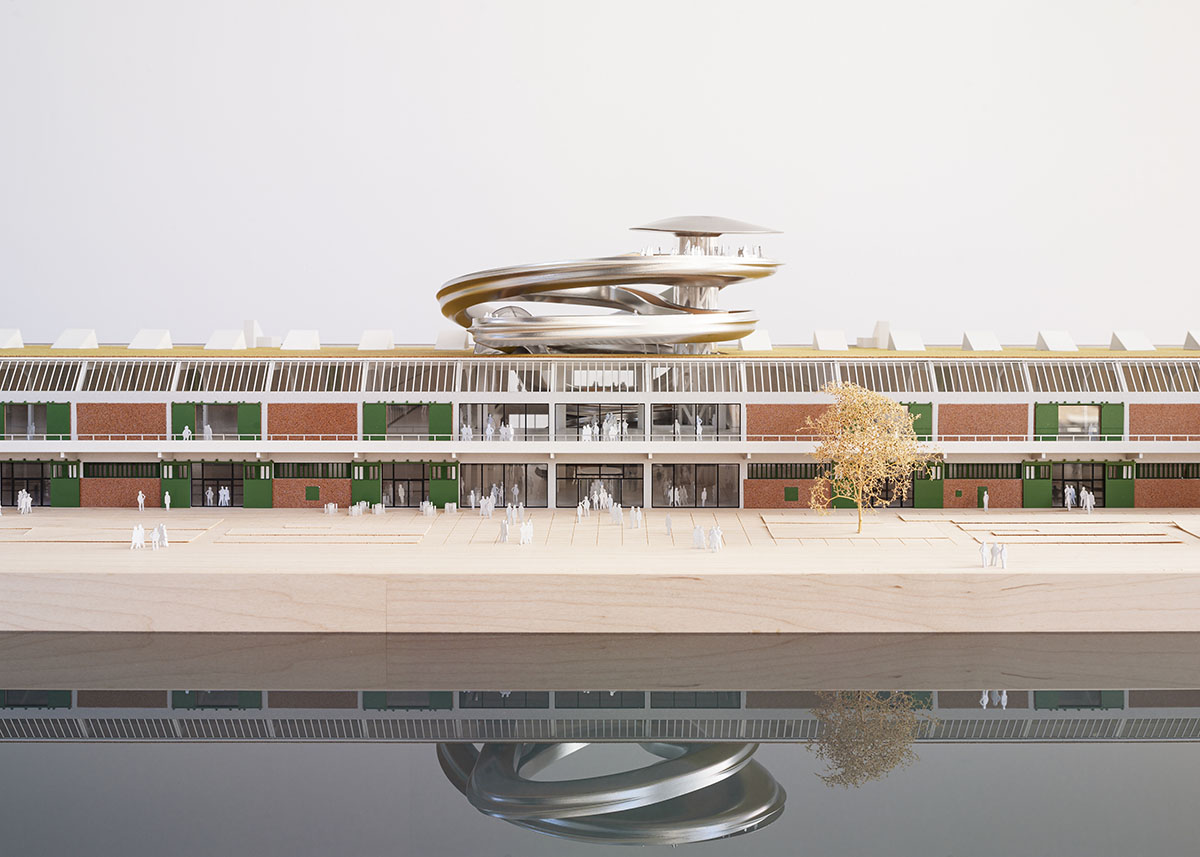
Image © Rubén Dario Kleimeer
Project facts
Project name: FENIX Museum of Migration
Location: Rotterdam, Netherlands
Date: 2018 - 2024
Typology: Museum, Renovation
Site Area: 13,200 sqm
Ramp Area: 1,050 sqm
Height: 28.3 m
Principal Partners in Charge: Ma Yansong, Dang Qun, Yosuke Hayano
Associate Partner in Charge: Andrea D’Antrassi
Team: Neeraj Mahajan, Marco Gastoldi, Edgar Navarrete, Cievanard Nattabowonphal, Jordan Demer, Chen Yien, Yuki Ishigami, Pittayapa Suriyapee, Claudia Hertrich, Alessandro Fisalli
Client: Droom en Daad Foundation
Executive Architect: EGM
Monumental Architecture Renovation: Bureau Polderman
Construction Advisor: IMd Raadgevende Ingenieurs
Steel Constructor: CSM Steelstructures
Cladding Constructor: Central Industry Group (CIG)
Lighting Consultant: Beersnielsen lichtontwerpers
Installation Design: Bosman Bedrijven
Installation Advisor: DWA
Building Physics Advisor: LBP Sight
All images courtesy of MAD unless otherwise stated.
> via MAD
