Submitted by Chaolee Kuo
Hsinchu Zoo: A dialogue between human habitat and animal nature
Taiwan Architecture News - Nov 06, 2020 - 21:52 10613 views
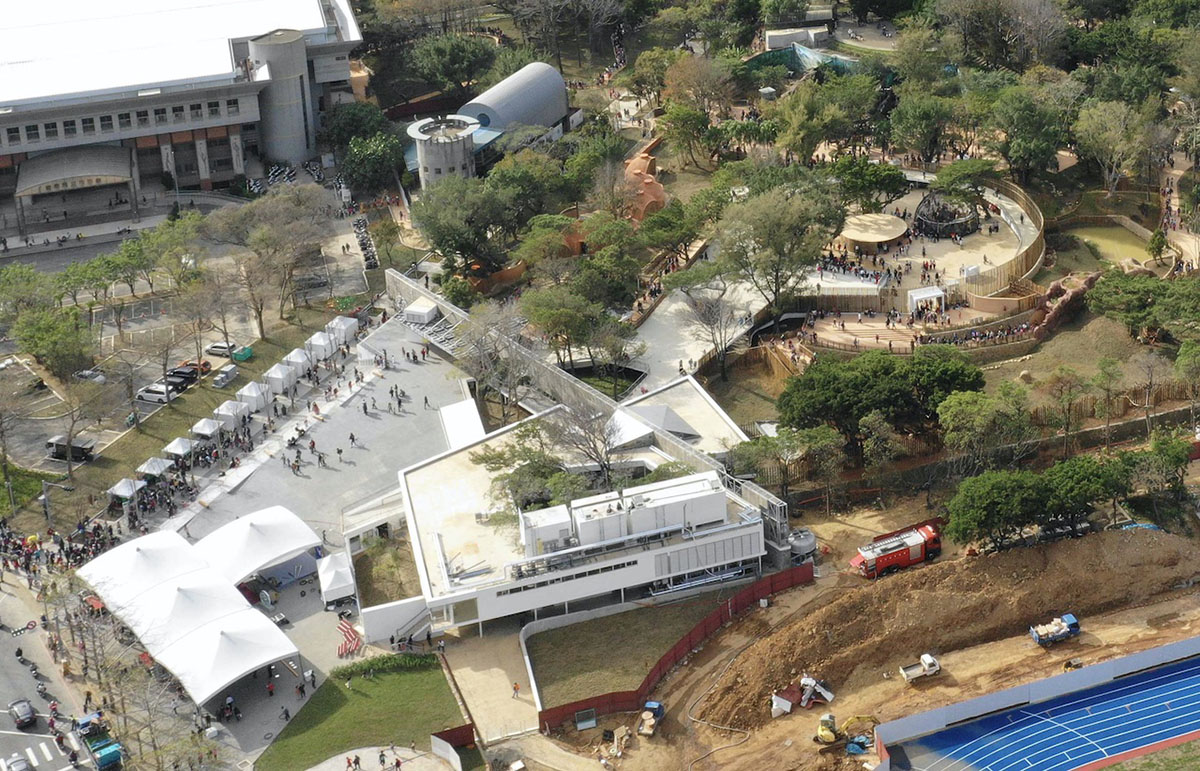
AxB is a design laboratory of Jay Chiu Architects. For many years, Jay has been seeking a reciprocal relationship between the rationality of modernism and the sensibility of Taiwanese landscape. His zoo’s renewal project successfully presented this attempt.
Hsinchu Zoo is the first zoo in Taiwan which established 1936 during the Japanese colonial period (1895-1945). The regeneration project plays the role of a new urban center. It shows the values of the times, such as care for animals, respect for the natural environment, and preservation of cultural heritage.
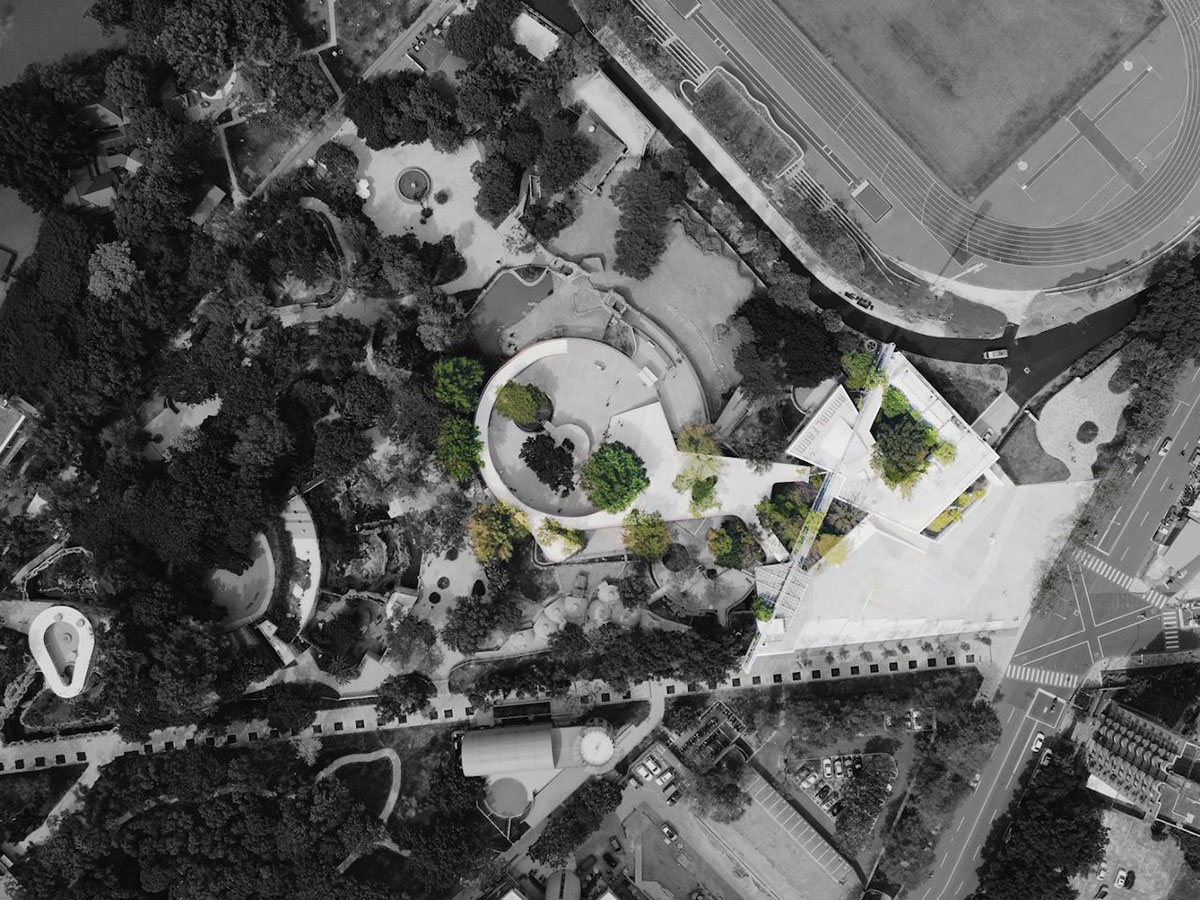
Aerial photo. Image © AxB
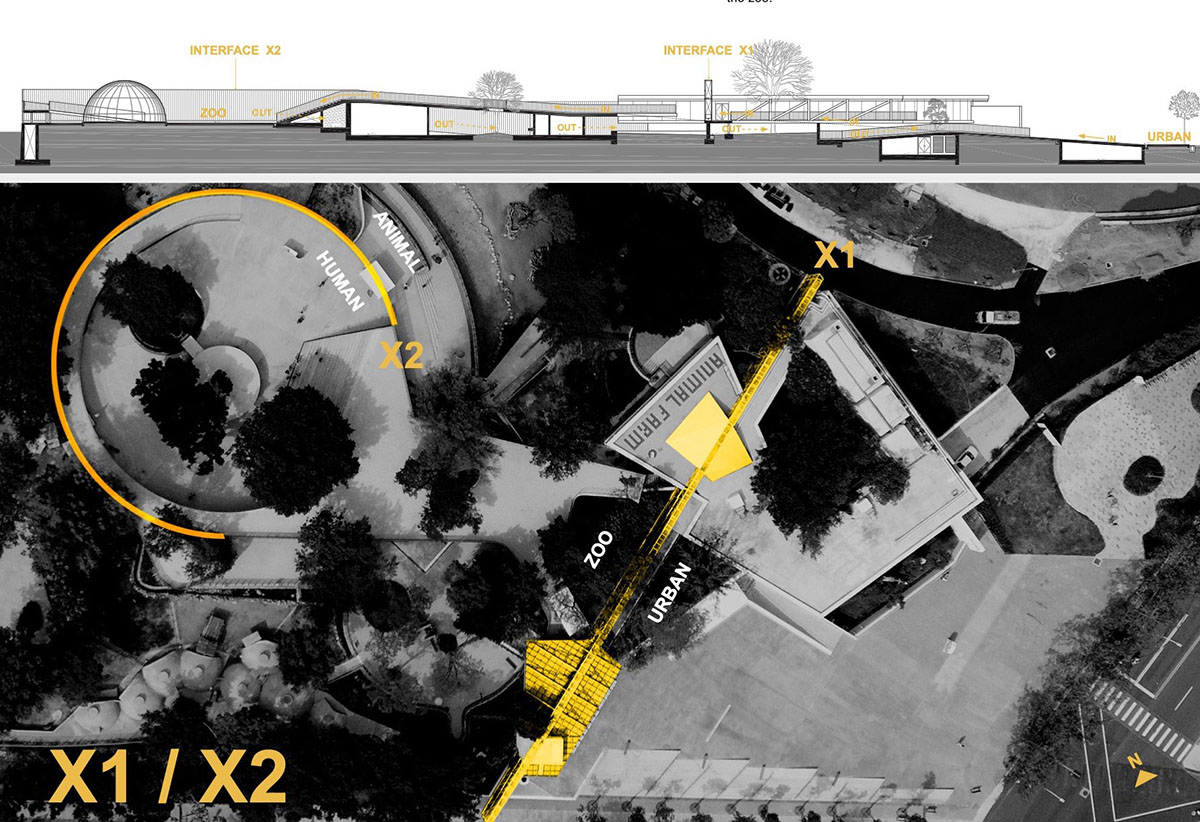
The city and the zoo. Image © AxB
The coexistence of the urbanity and the zoo begins with the interface between the two entities. The city surrounds the park and occupies a corner of the zoo in the form of an inclined plaza. Between the plaza and the main entrance of the zoo is a "wall" formed by a double-layer steel mesh structure, 90 meters long and 6 meters high. The structure serves as the boundary separating the two spaces and also a medium for dialogue. This wall of communication metaphor is made up of translucent metal mesh. This vague visual effect seems to give people a hint of transcending time and space in history. Visitors take the form of the circular plaza, crossing the border into the heart of the zoo, and then connecting to the old gate and the city.
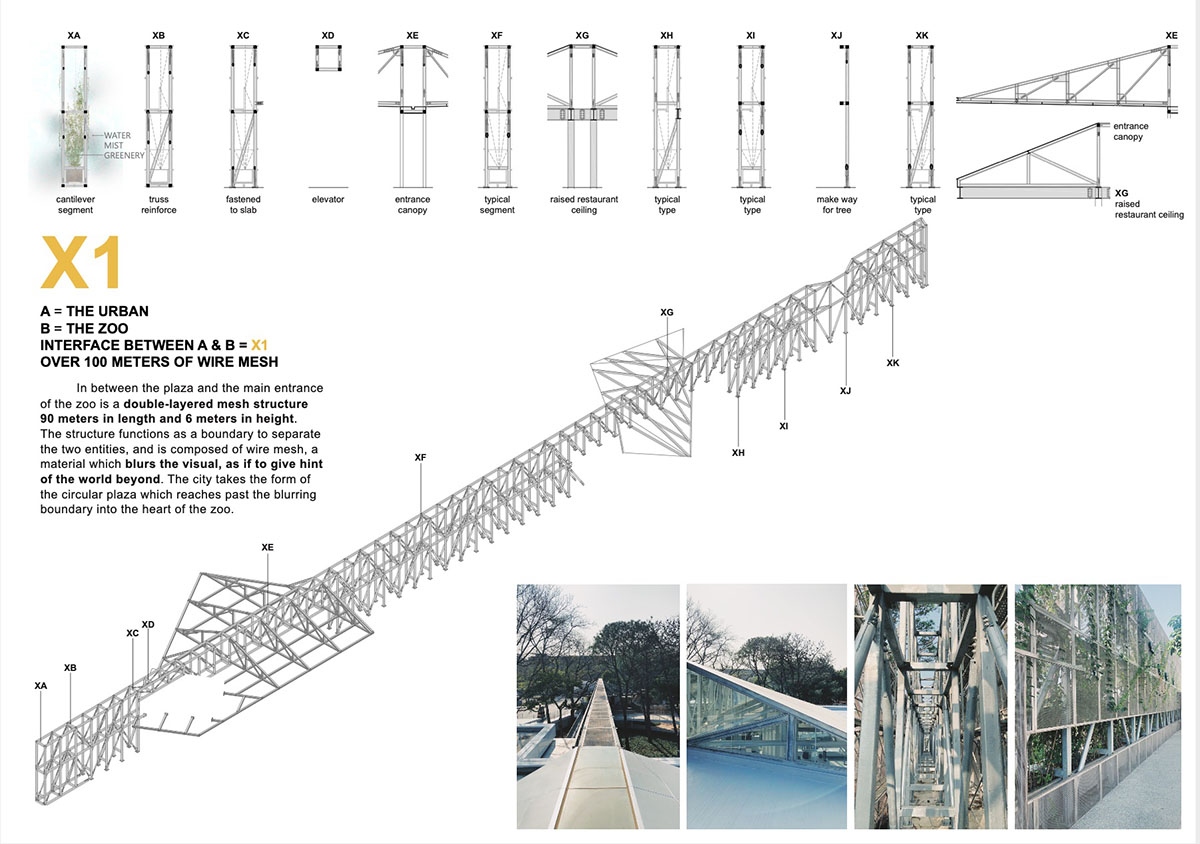
The wall. Image © AxB
In between the plaza and the main entrance of the zoo is a double-layered mesh structure 90 meters in length and 6 meters in height. The structure functions as a boundary to separate the two entities, and is composed of wire mesh, a material which blurs the visual, as if to give hint of the world beyond. The city takes the form of the circular plaza which reaches past the blurring boundary into the heart of the zoo.
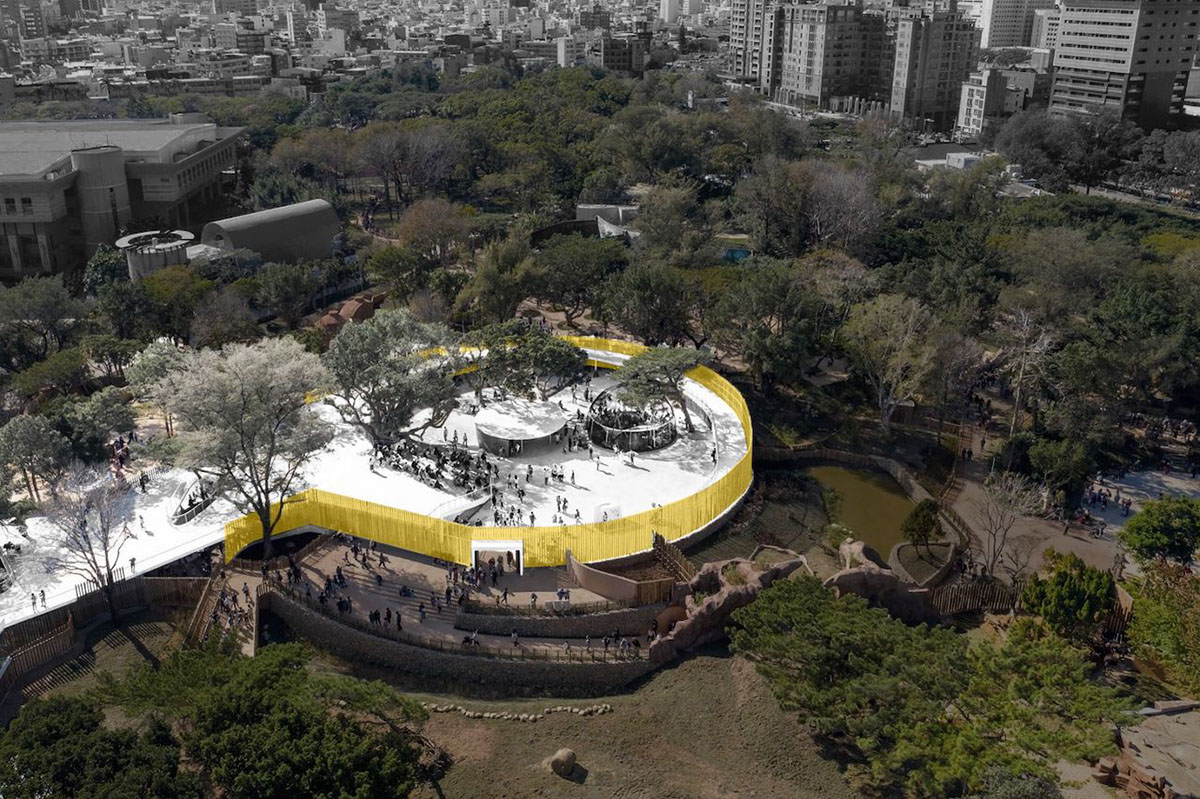
The human domain. Image © AxB
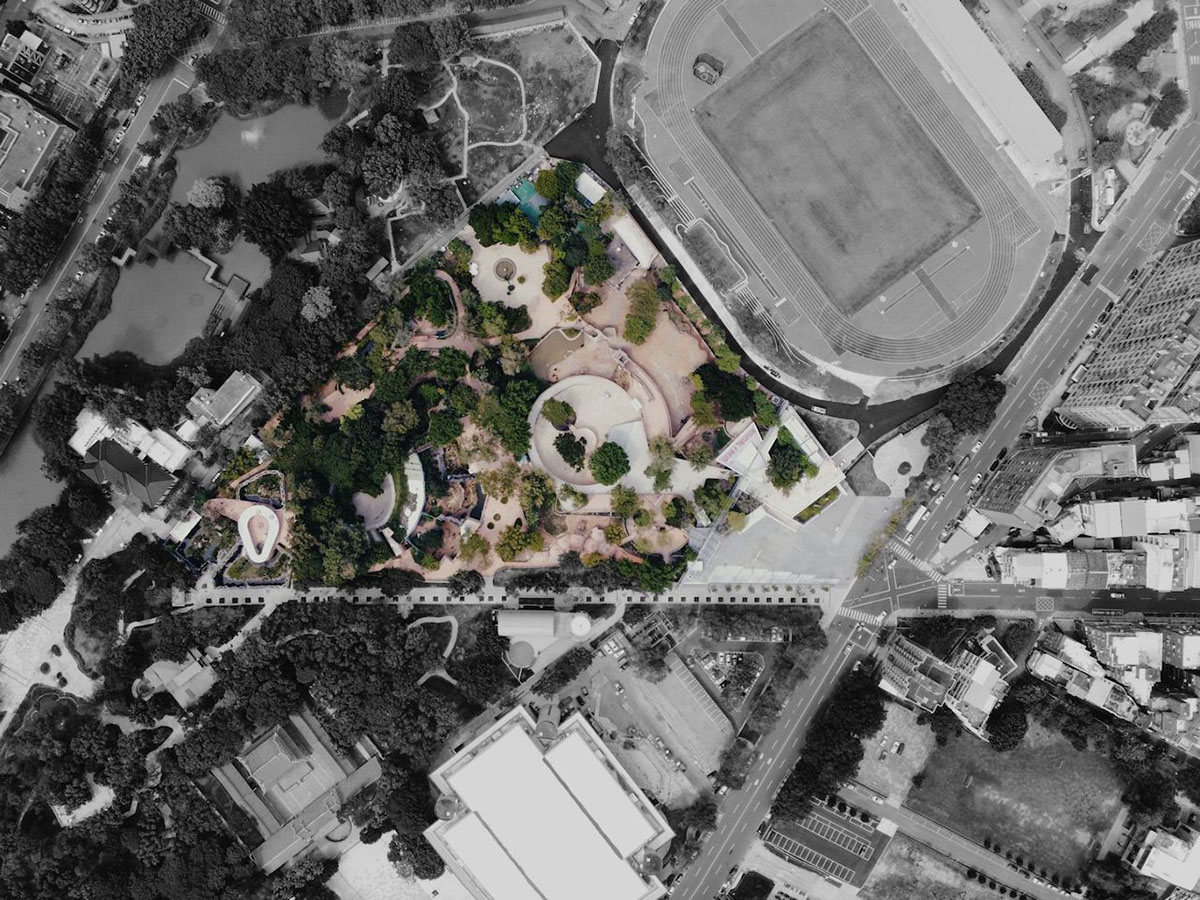
The spatial dialogue between people and animals. Image © AxB
This design attempts to present the role exchanges between the spatial domains of humans and animals, it criticizes the power to see and to be seen. The physical boundary between the urban area and the park transforms upon reaching the center. Evenly distributed wooden poles are used to define the plaza, separating the urban habitat of man and the natural landscape which encompasses the circle. The visually semi impenetrable wooden poles of the plaza gives the illusion of being kept apart, but one is able to hear the roars and yelps of the animals, and occasionally get a whiff of the odors of the zoo. Beyond the gray concrete slab within the "human pen", the pavement within the zoo changes to an orange hue, a subtle indication of exiting the land of man and entering the realm of the animals.
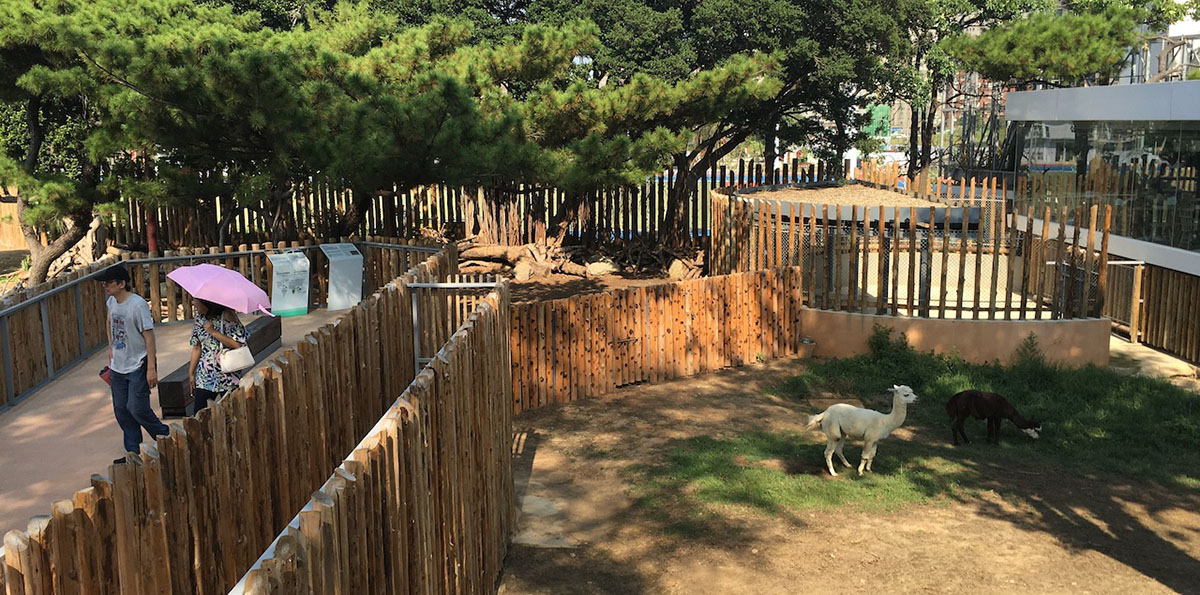
Image © Chaolee Kuo
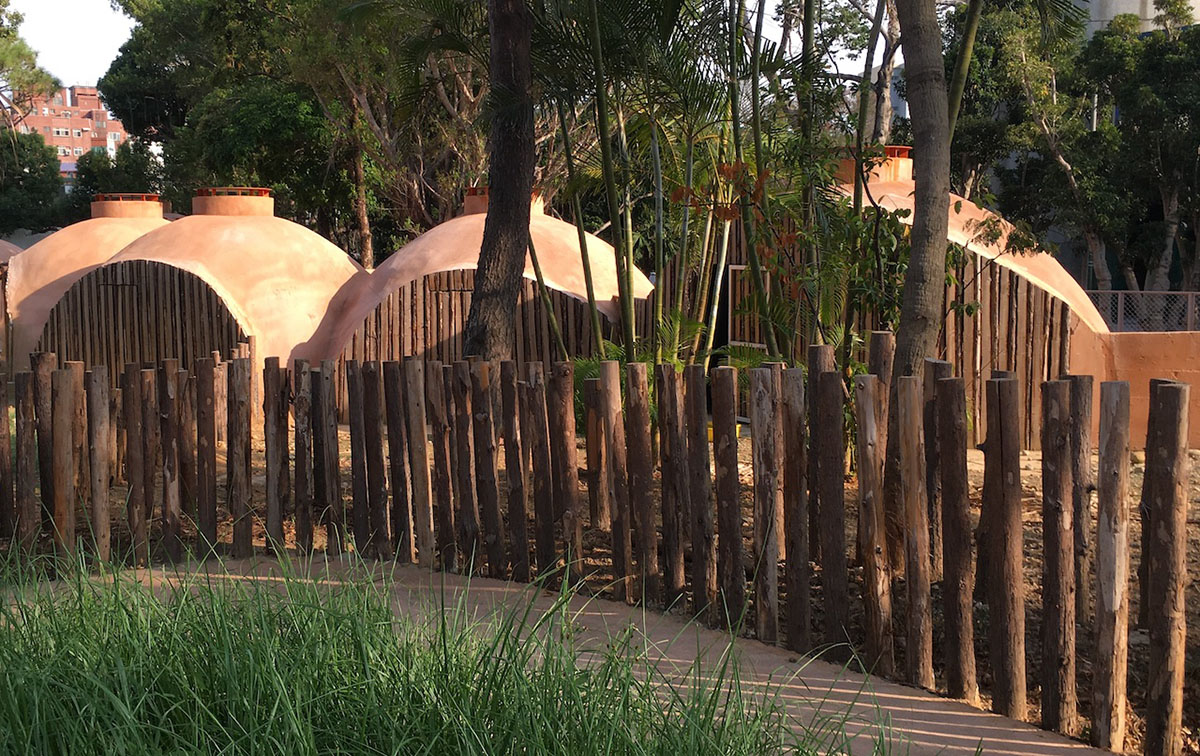
Image © Chaolee Kuo
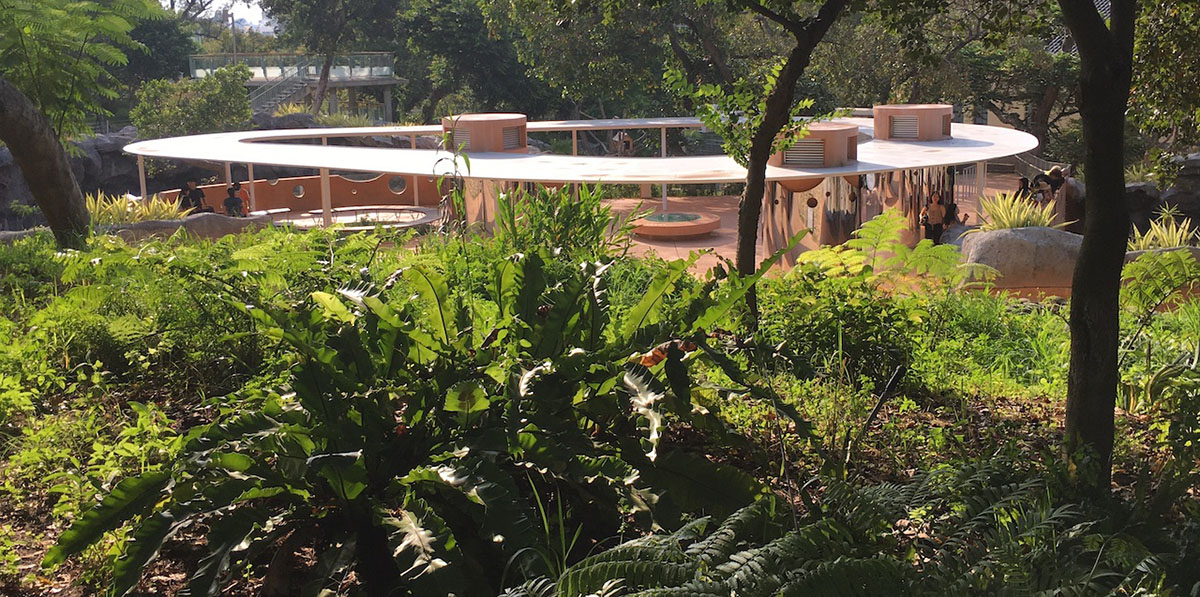
Image © Chaolee Kuo
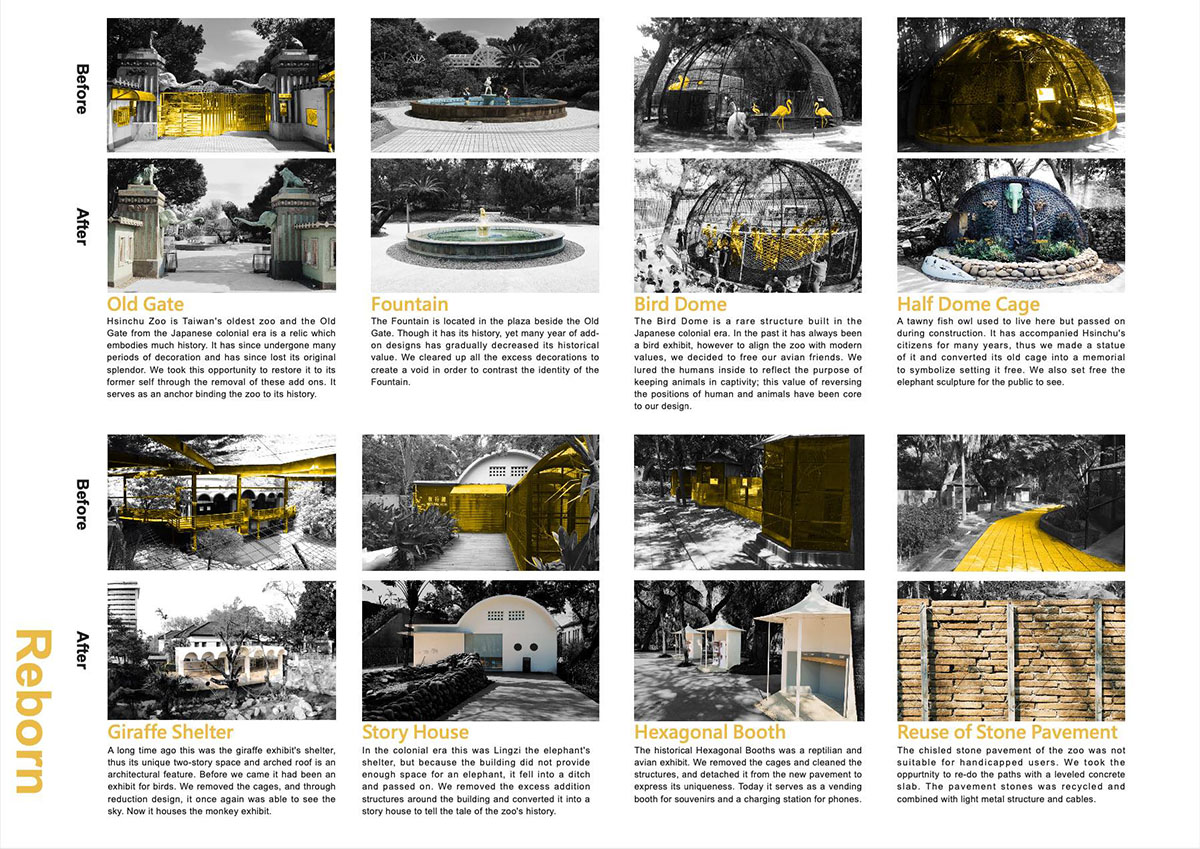
Before and after regeneration. Image © AxB
The Scenario: Before and After Design
The Old Gate-Hsinchu Zoo is Taiwan's oldest zoo and the Old Gate from the Japanese colonial era is a relic which embodies much history. It has since undergone many periods of decoration and has since lost its original splendor. AxB took this opportunity to restore it to its former self through the removal of these add ons. It serves as an anchor binding the zoo to its history.
The Fountain-The Fountain is located in the plaza beside the Old Gate. Though it has its history, yet many year of add-on designs has gradually decreased its historical value. AxB cleared up all the excess decorations to create an emptiness in order to find the original identity of the fountain.
The Bird Dome-The Bird Dome is a rare structure built in the Japanese colonial era. In the past it has been the place for birds exhibit, however to align the zoo with modern values, we decided to free our avian friends. AxB intently lured the humans inside to reflect the purpose of keeping animals in captivity; this value of reversing the positions of human and animals have been core to their design.
Half Dome Cage-A tawny fish owl used to live here but passed on during construction. It has accompanied Hsinchu's citizens for many years, thus AxB made a statue of it and converted its old cage into a memorial to symbolize setting it free. AxB also set free the elephant sculpture for the public to see.
Giraffe Shelter-A long time ago this was the giraffe shelter, thus its unique two-story space and arched roof, and afterward it had been an exhibit for birds. AxB removed the cages and through reduction design, it once again was able to see the sky. Now it houses monkeys.
Story House-In the colonial era this was elephant's shelter, due to the building could not provide enough space for an elephant, it fell into a ditch and passed on. AxB removed the excess addition structures around the building and converted it into a children’s story house to tell the tale of the zoo.
The Hexagonal Booth-The historical Hexagonal Booth was a reptilian and avian exhibit. AxB removed the cages and cleaned the structures, and detached it to express its uniqueness. It presently serves as a vending booth for souvenirs, and charging station for phones.
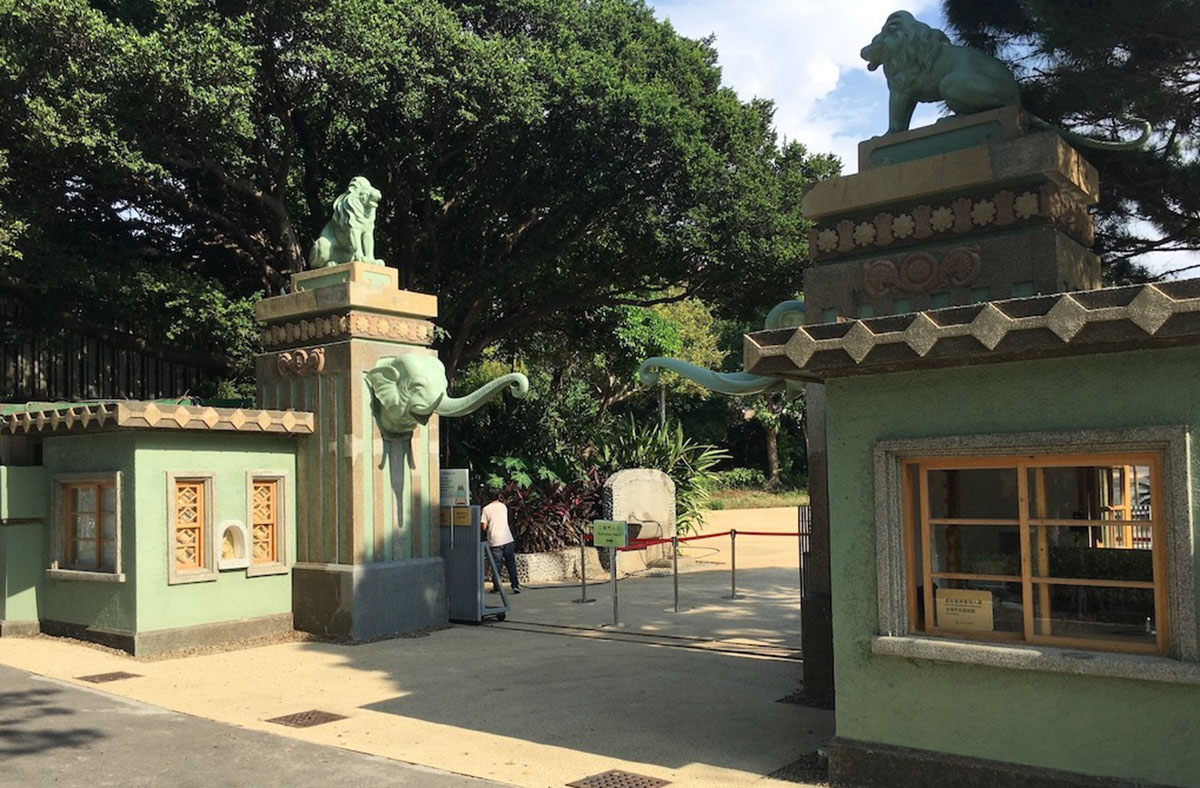
The original gate of Hsinchu Zoo. Image © Chaolee Kuo
The Regeneration of Hsinchu Zoo
The restoration and regeneration of historical buildings is not only about facing the issue of historical knowledge, it involves the new and the old, architects need to be able to face both. Because the materials and technology of the past is no longer there, the spatial quality of the past cannot meet today's needs. People need the most creative architects to deal with the revitalization of historical buildings. I believe this design group meets the need.
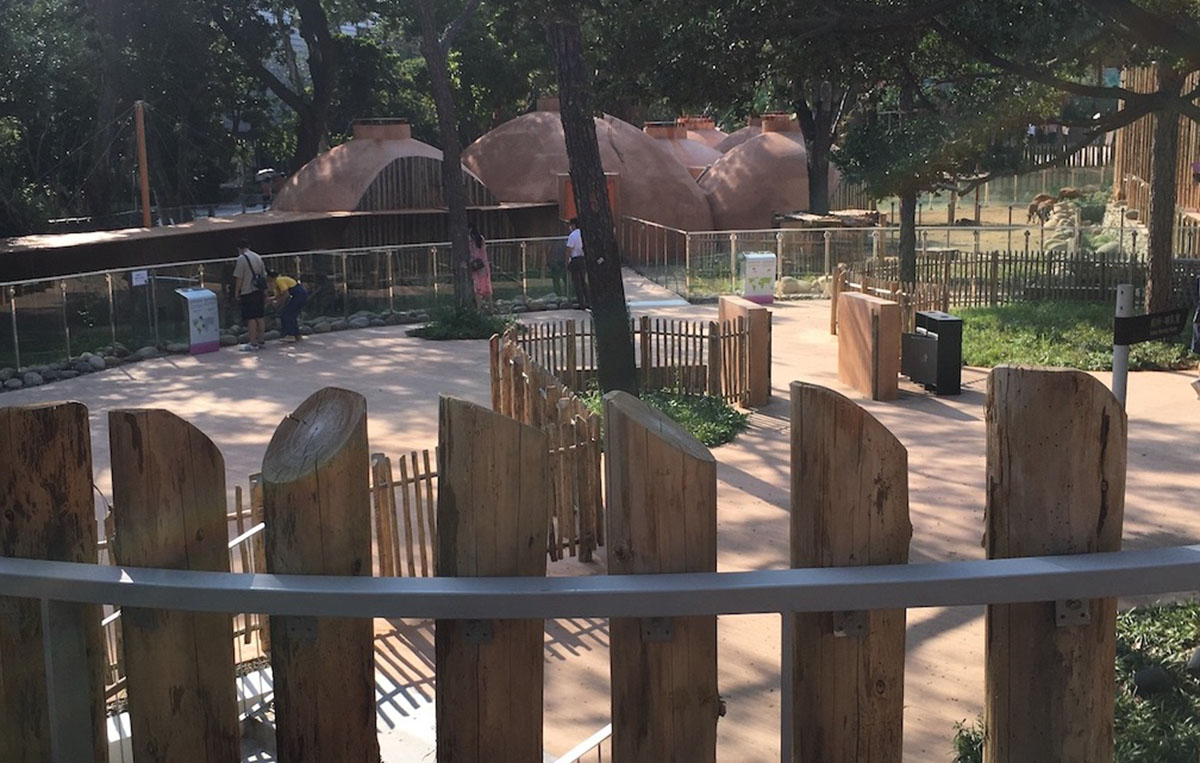
The new design with the old domes. Image © Chaolee Kuo
Project facts
Project name: Hsinchu Zoo
Location: 66, Shipin Road, East District, Hsinchu City, Taiwan
Design period: 2016-17
Construction period: 2018-19
Architect: Jay Chiu
Project team: Jay Chiu Architects & Associates, AxB Architecture Studio
General contractor: Joint Construction Co., LTD., Fu Shi Construction Co.
Photographs © AxB Architecture Studio unless otherwise stated.
All images courtesy of Jay Chiu
> via AxB Architecture Studio
