Submitted by WA Contents
Elegant details and trefoil-shaped garden form this family house by Eldridge London in Coombe Park
United Kingdom Architecture News - Apr 06, 2020 - 13:33 13360 views
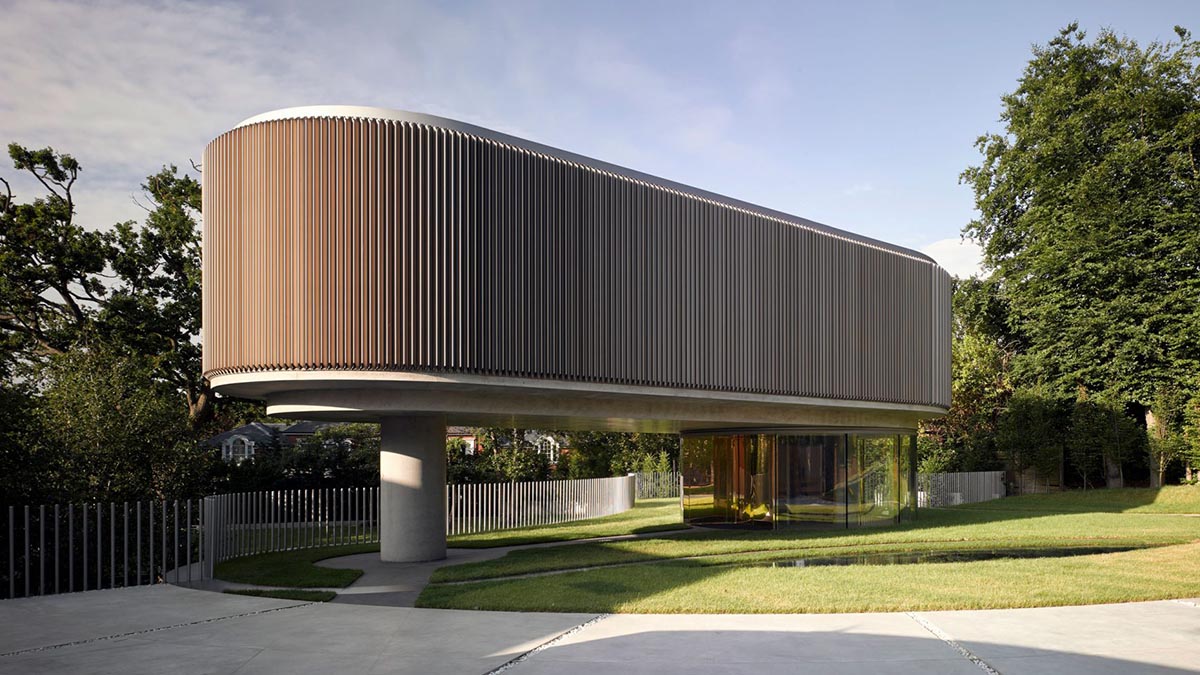
London-based architecture studio Eldridge London has completed a family house that features elegant details, curved glass facades and vertical aluminium extrusions in the Coombe Park, lying in the east of Kingston Hill, in the south west of London.
Commissioned by the owner of a post-war bungalow set in a half acre of garden amongst ancient oak trees and rhododendrons, as the architects highlight, the client requested a uniquely-designed family residence for Coombe Park.
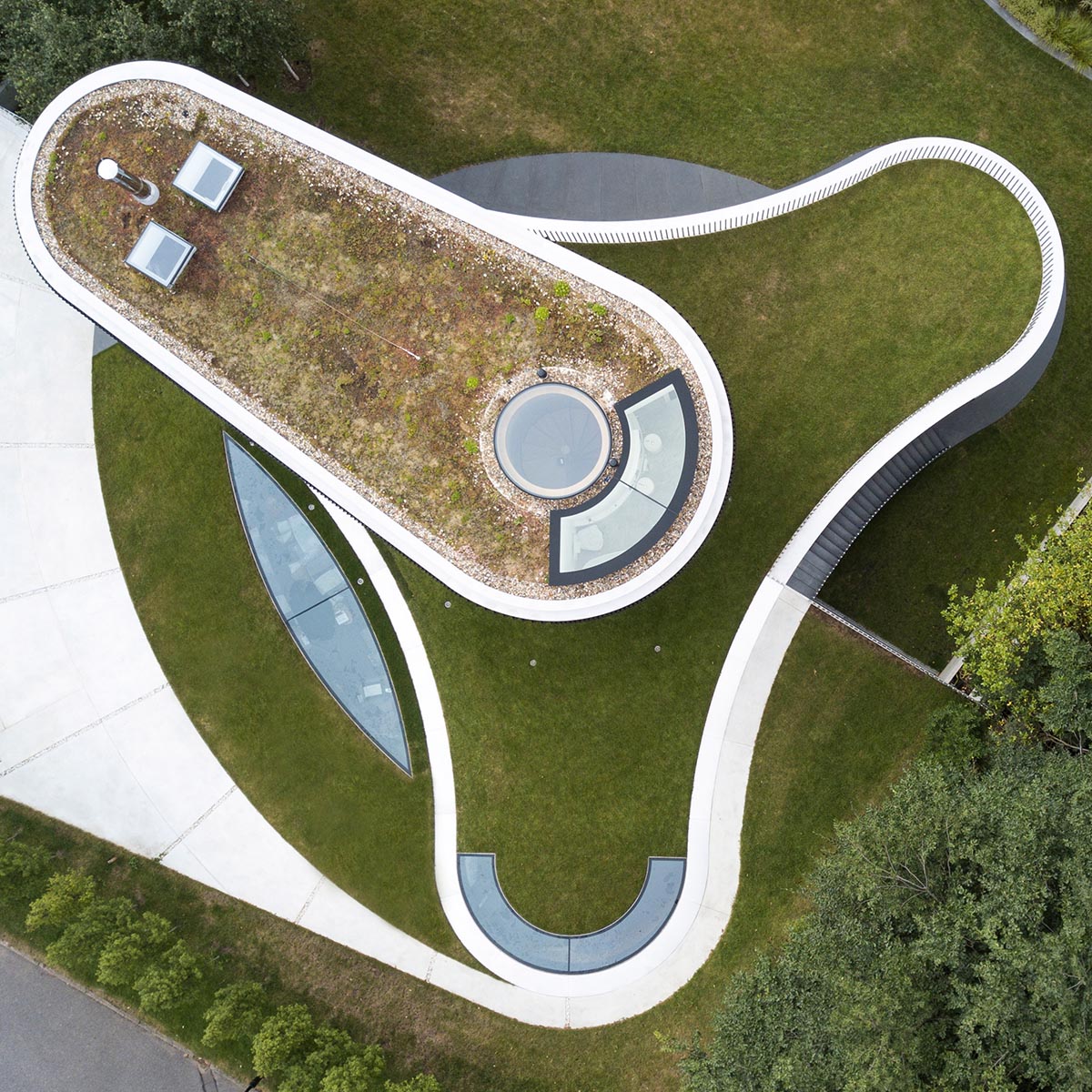
"The owner of this property was an enthusiastic patron of contemporary architecture and encouraged the practice to design a building of its time in contrast to the predominantly faux classical villas of the neighbourhood," said Eldridge London.
The residence presents a fluid layout plan while allowing to expand the house in different angles and the use of space. Due to the curved form of the residence, the interiors also feature some surprising spaces that can be converted into different functions as well.
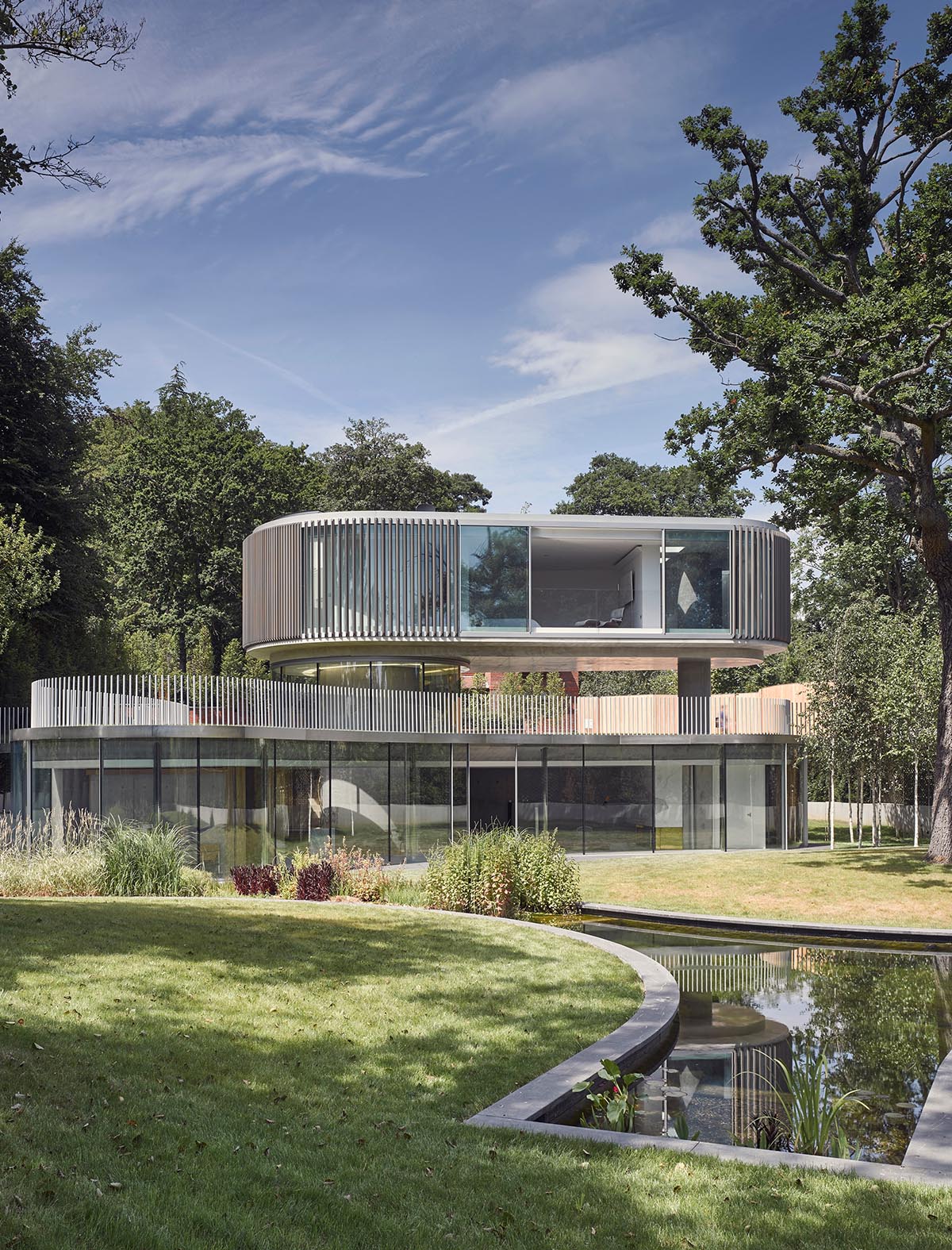
By separating two volumes from each other, the architects created an intermediate terrace space that adapts to the overall form of the house.
The 505-square-metre residence is perfectly harmonized with a "trefoil" shape of the garden, acting like a continuation of the residence.

On the garden level, the house contains functions; living & dining area, kitchen, wine store, media room, study room, gym, bedroom, bathroom, utility room, stores/plant, existing oak, swimming pond, aquatic planting, hornbeam screen.
Garage, a bin store, master bedroom, dressing area, ensuite, hall, walk-on roof light, hornbeam screen are placed on the first floor.
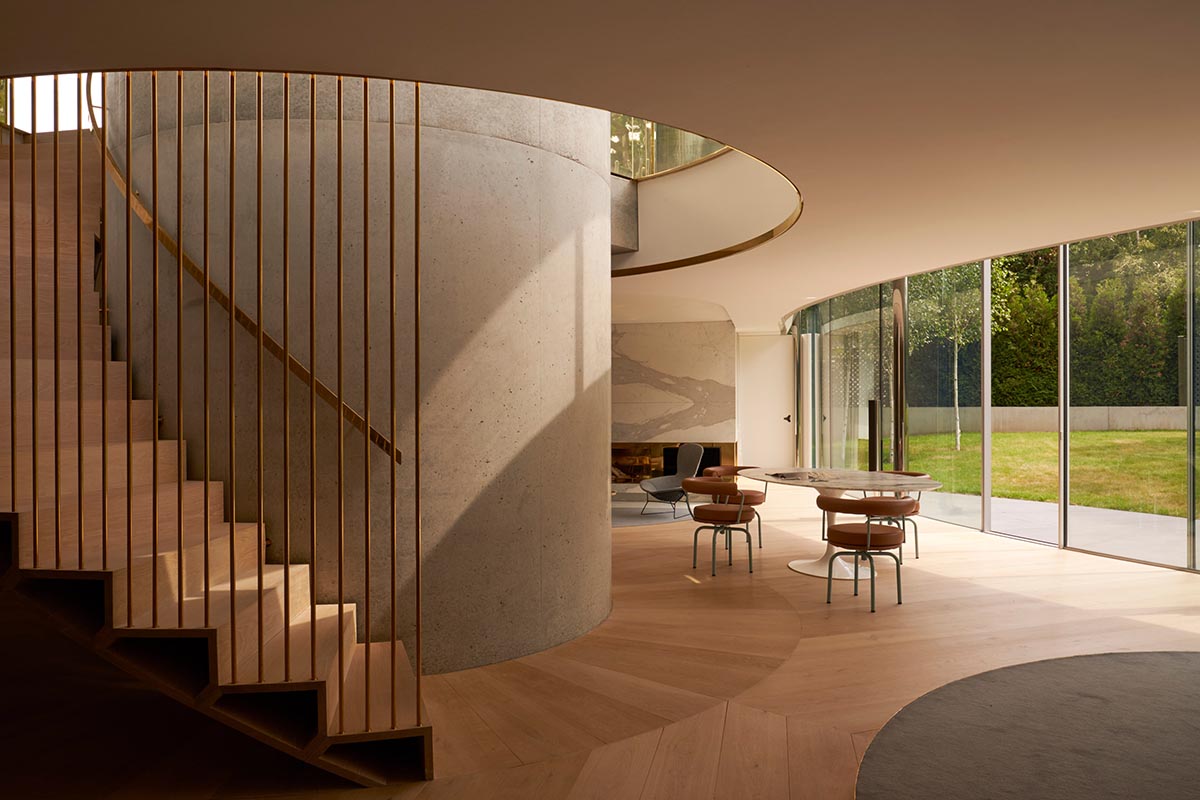
With the site sloping from the private road frontage down to the garden at the rear, Eldridge London’s proposal was to remodel the landscape with entrance structure at street level and living space at the lower garden level with the first floor master bedroom elevated to the level of the canopy of an existing ancient oak tree on the site.
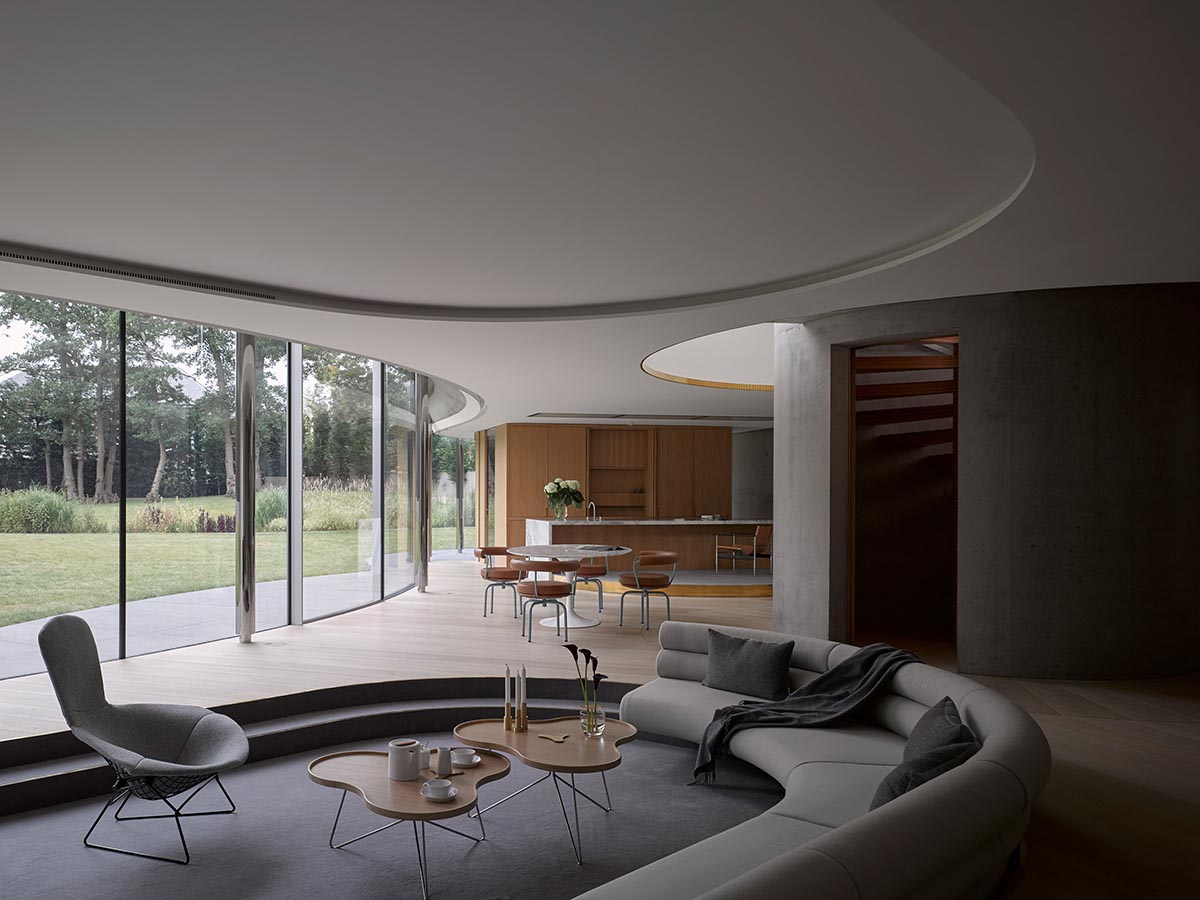
With only a glazed entrance rotunda at street level, the design allows clear views from the street through to the green landscape and woodland beyond. The rotunda contains a private inner staircase which links the garden level to the second floor and a winding processional stair linking the street level entrance to the living space at garden level.
The roof of the garden level living space is lawn and two rooflights, one in the shape of an eye, the other a crescent let daylight and sunlight in to the depth of the lower level spaces and views from the interior to the trees and sky.
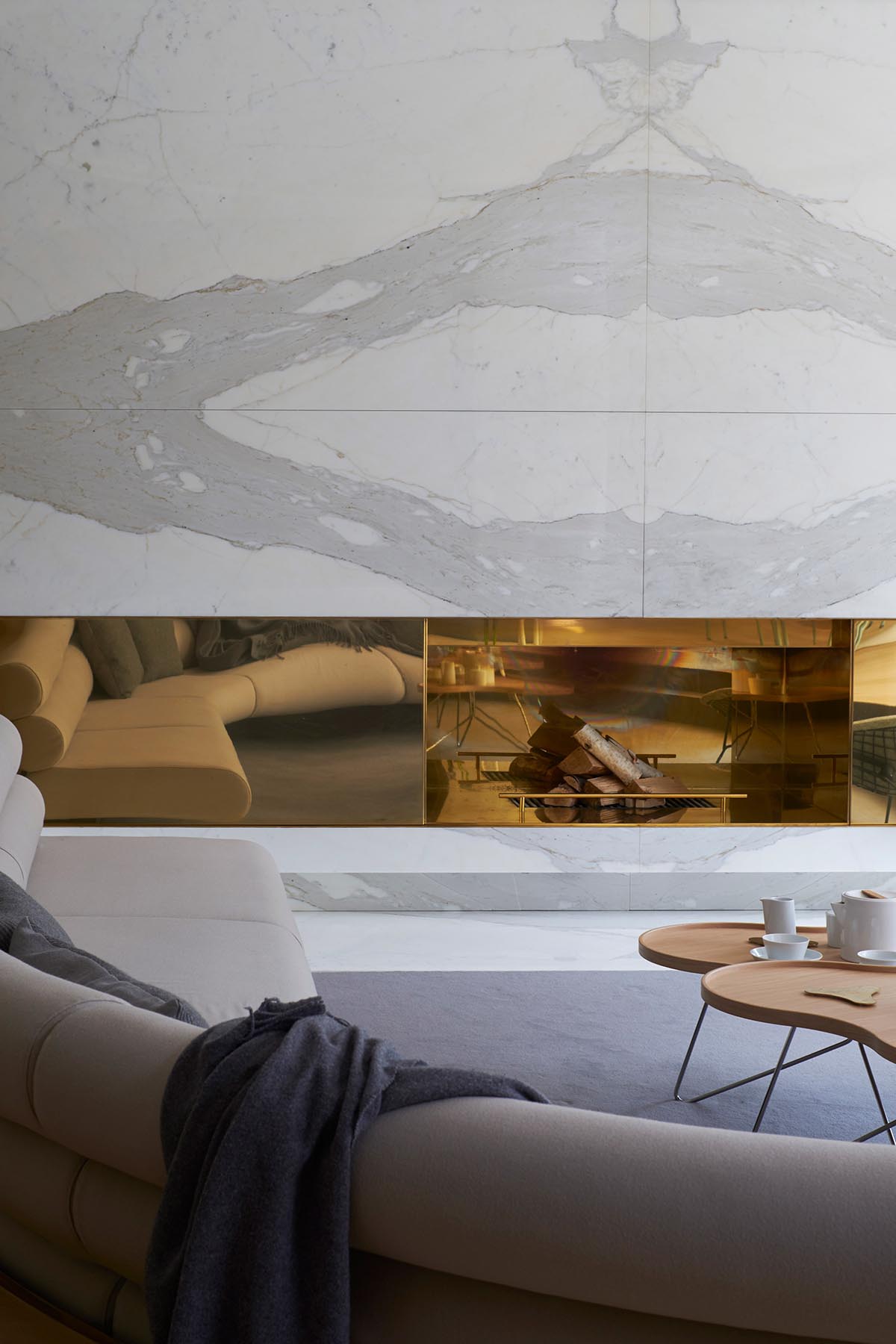
Eldridge London also designed the landscape and planting which includes a natural swimming pond also geometrically tied to the plan form of the house.
The garden is contained by a concrete wall which sweeps around its perimeter and in front of which are planted tall fastigiated hornbeams which envelop the site in a green curtain of foliage.
The Kingston Design review panel wholeheartedly supported the proposal, stating "this architect has created a beautiful house uniquely responding to its setting and its landscape with the most elegant spatial ordering."
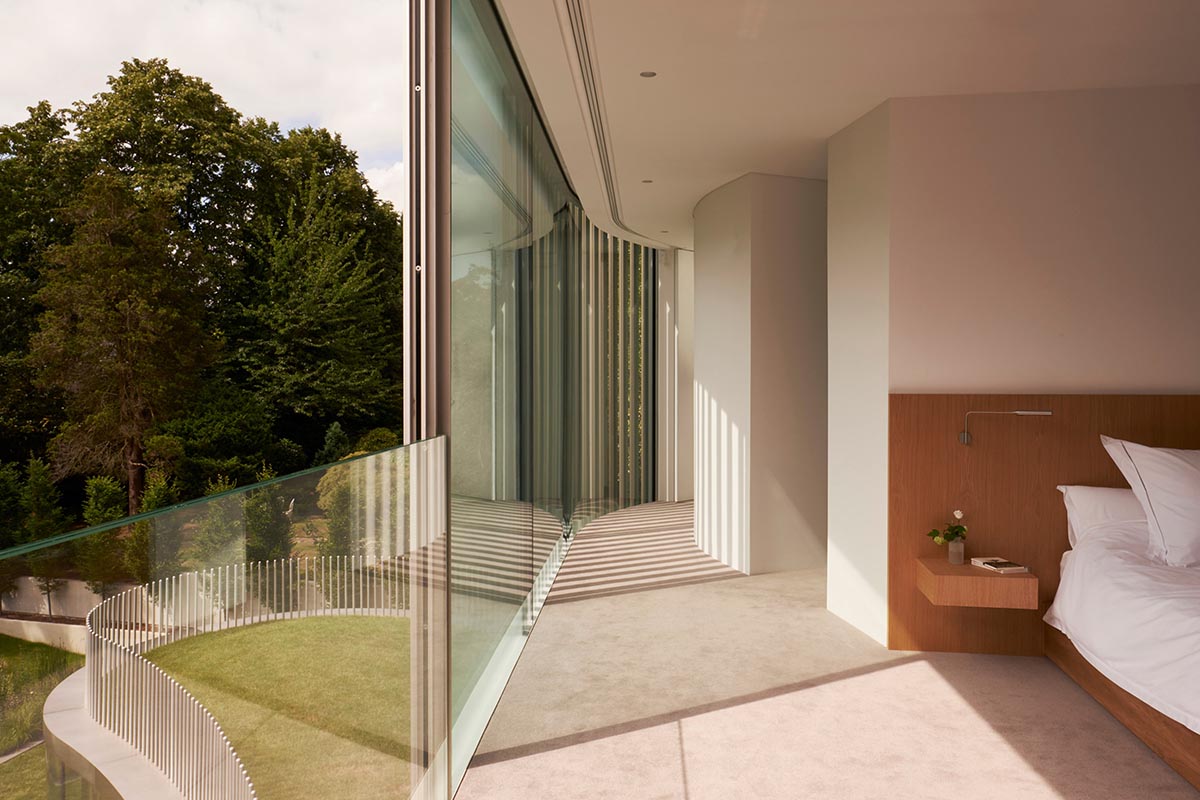
"It lends its landscape to the setting [and] adds an architectural richness to the townscape around. This work has set a high standard of design for others to respond to."
The proposal was granted planning consent by Kingston Borough Council within eight weeks from submission of the application.
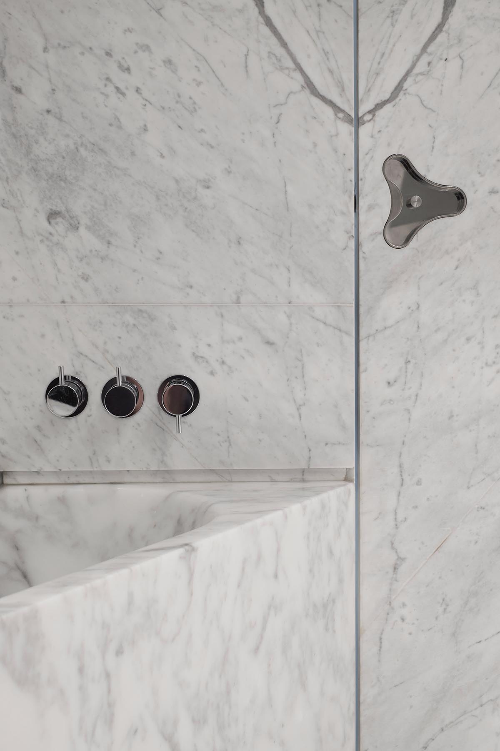
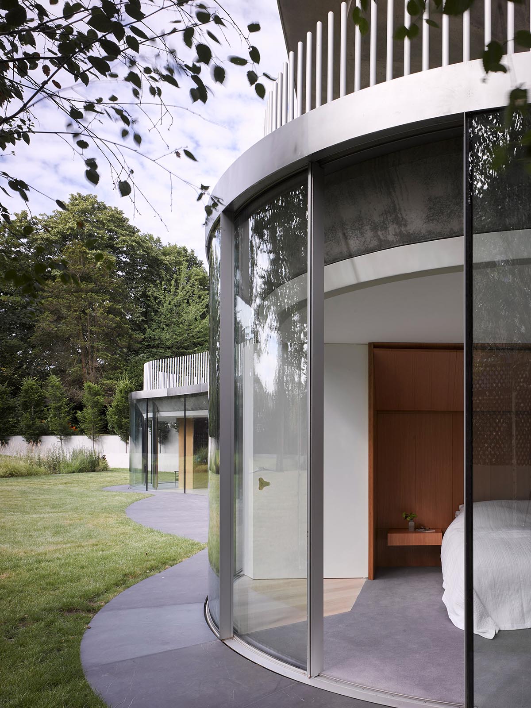
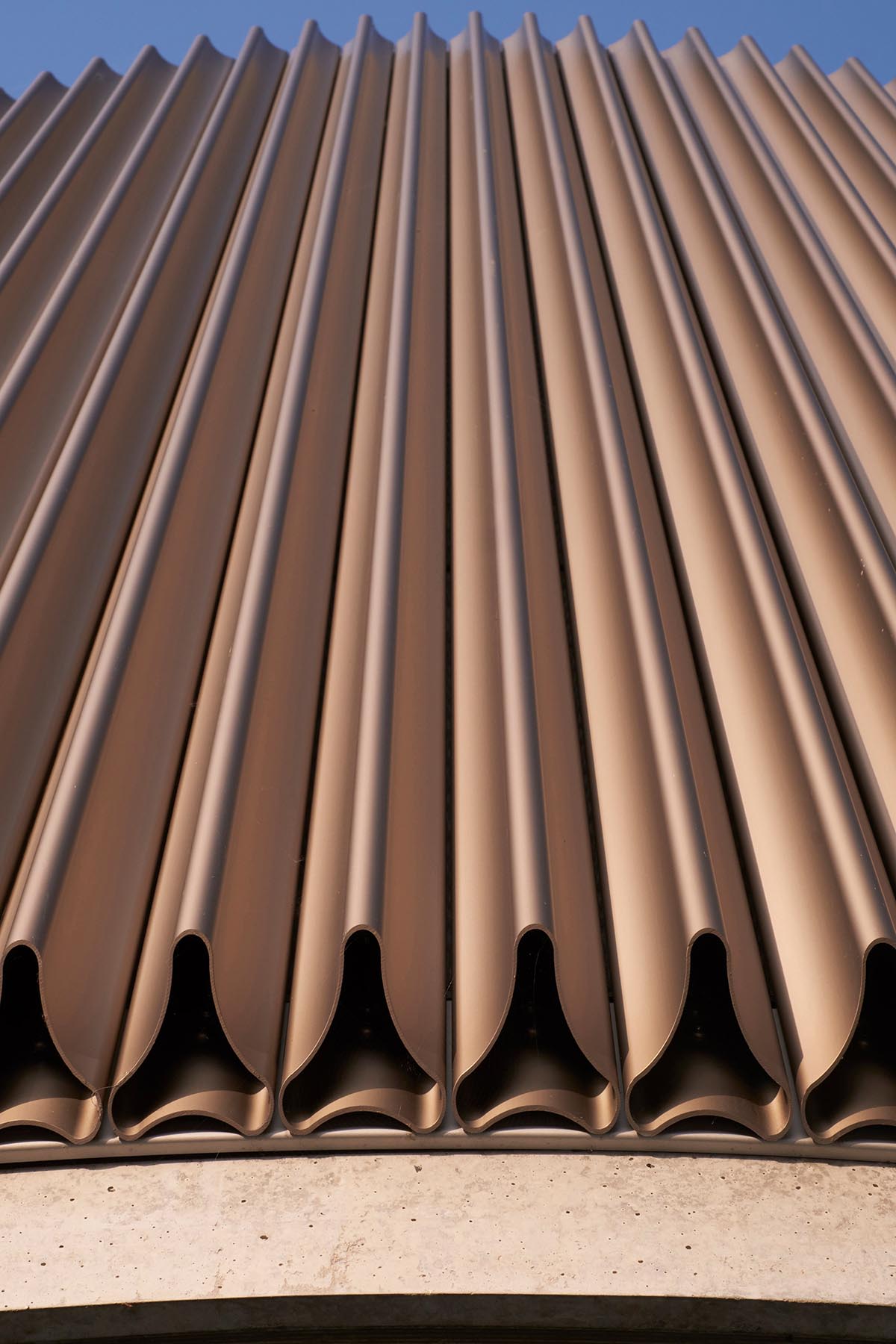
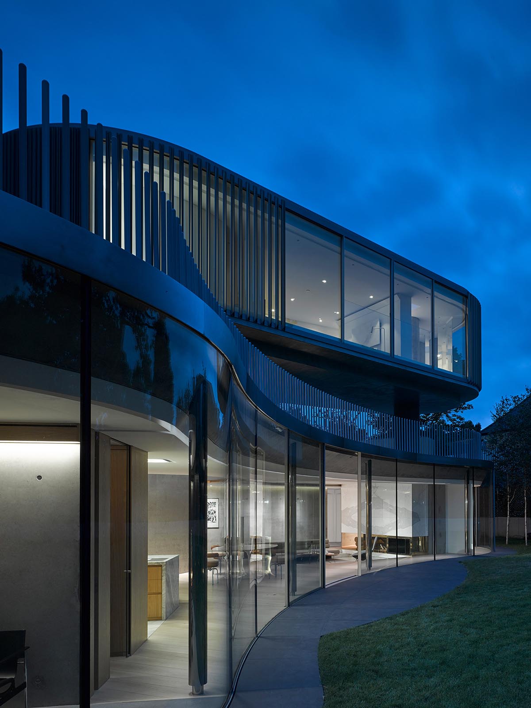
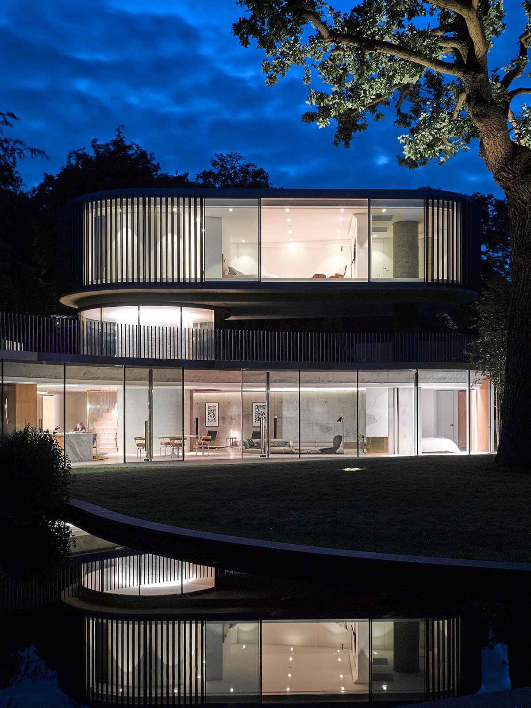
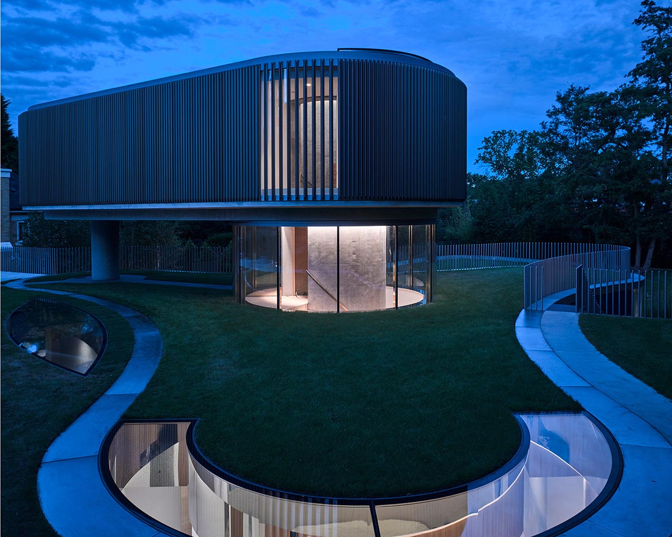
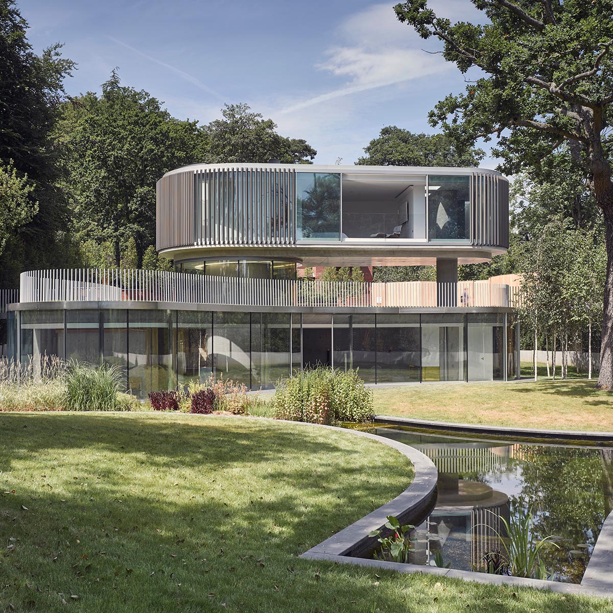
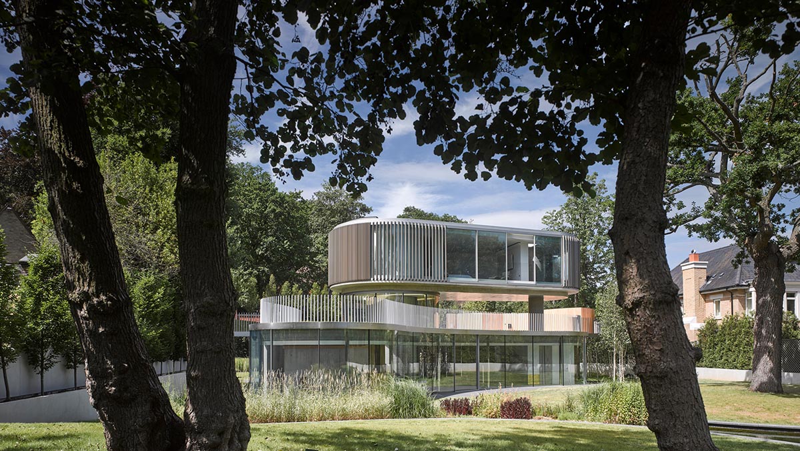
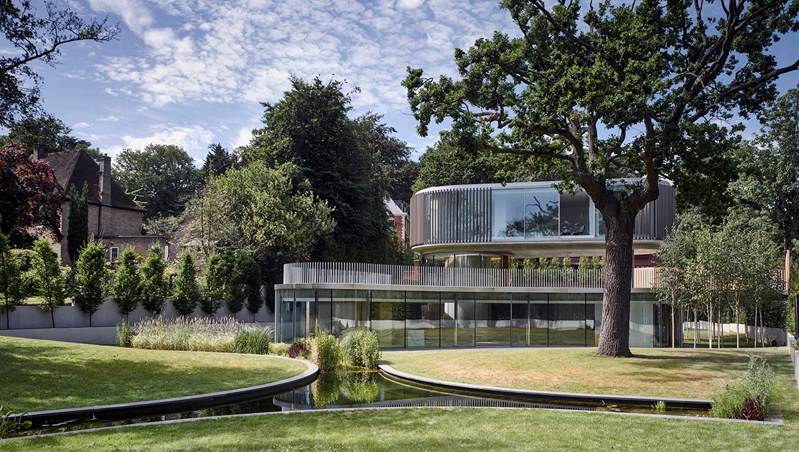

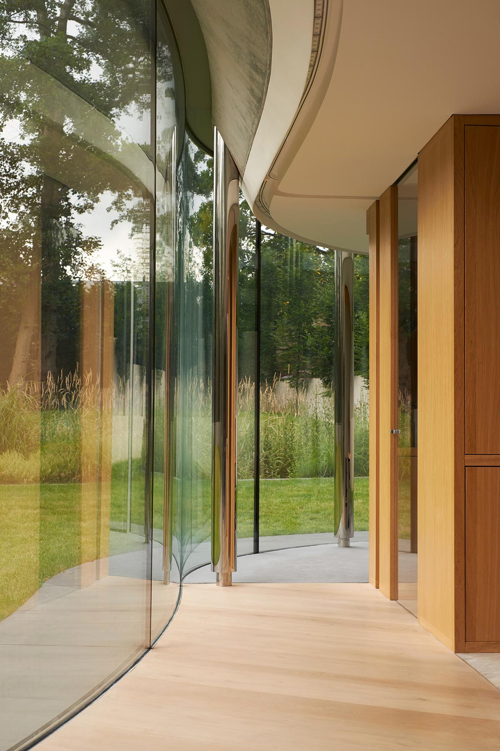
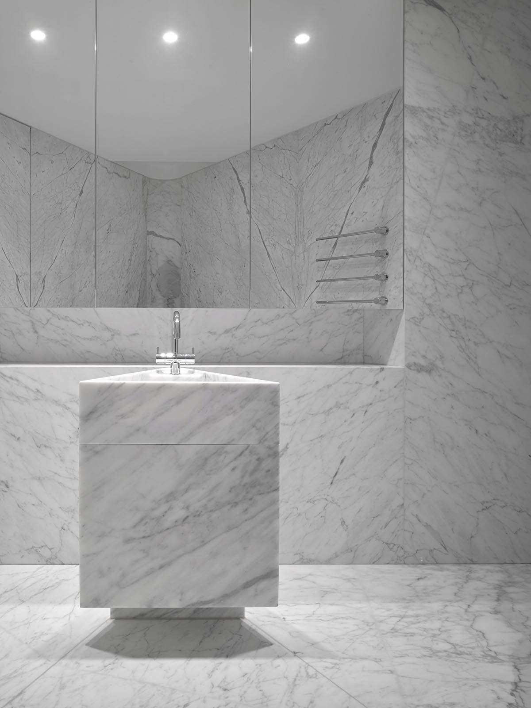
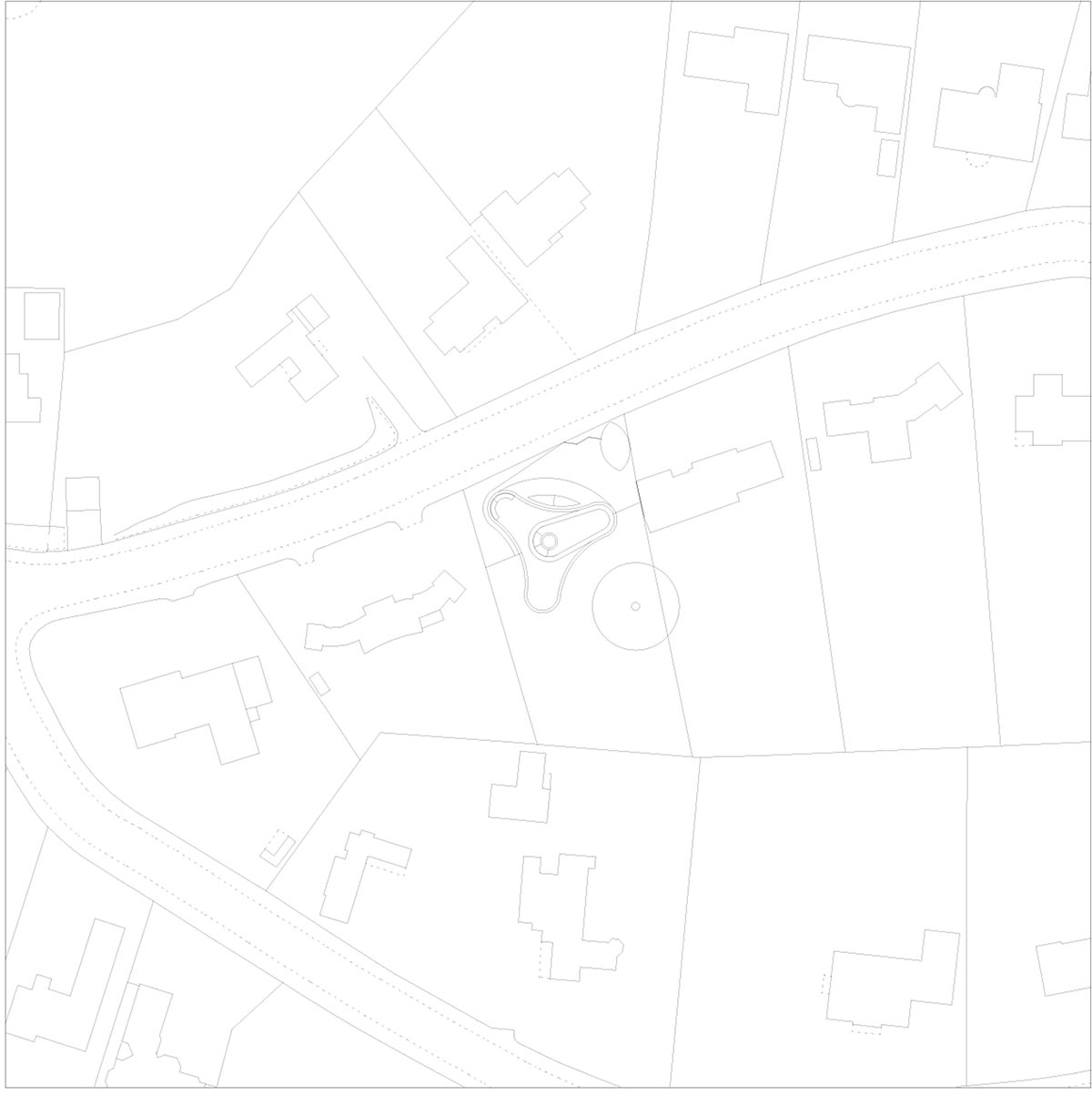
Site plan
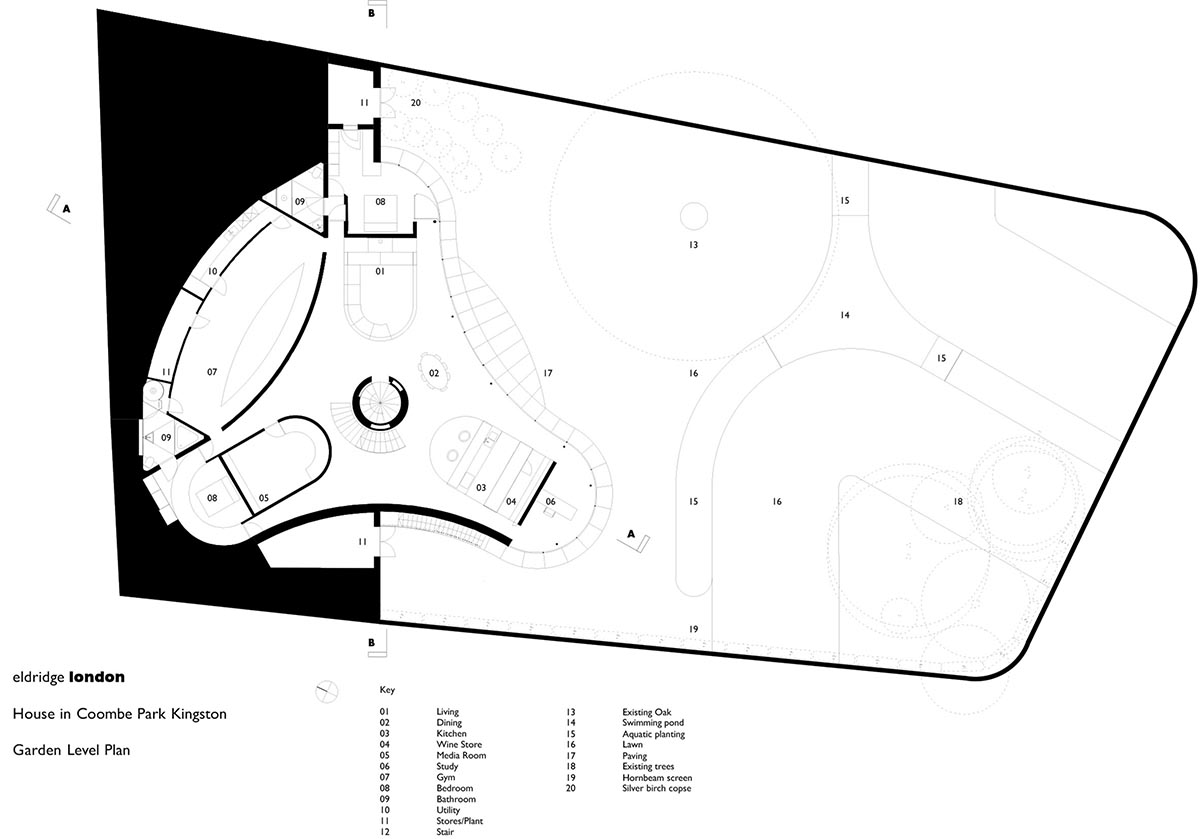
Garden floor plan
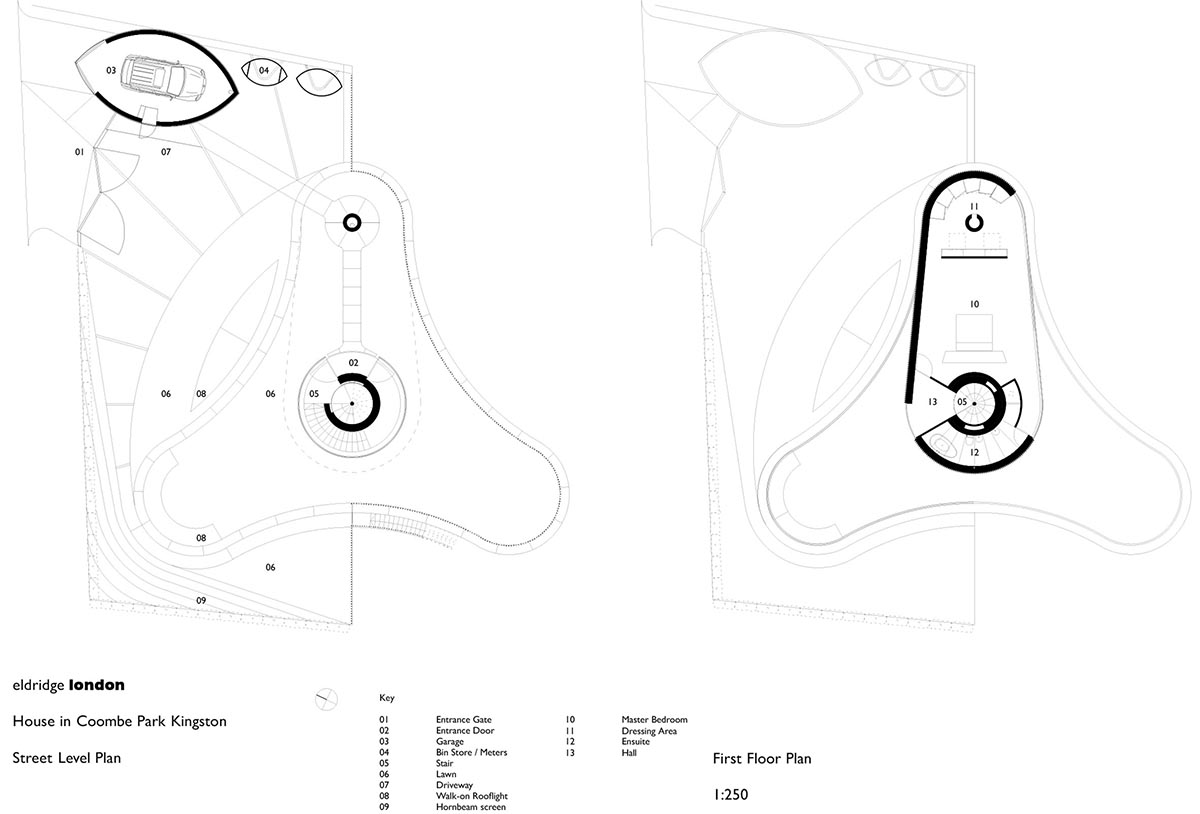
Street and first floor plans
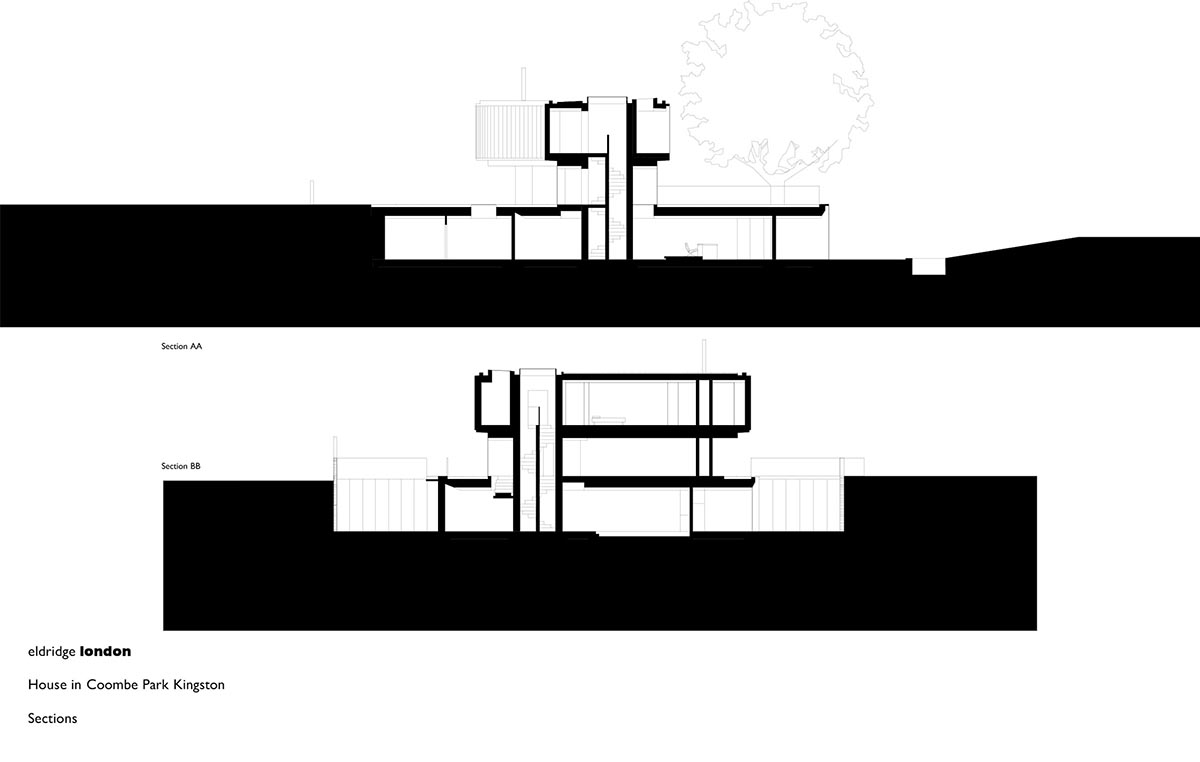
Sections
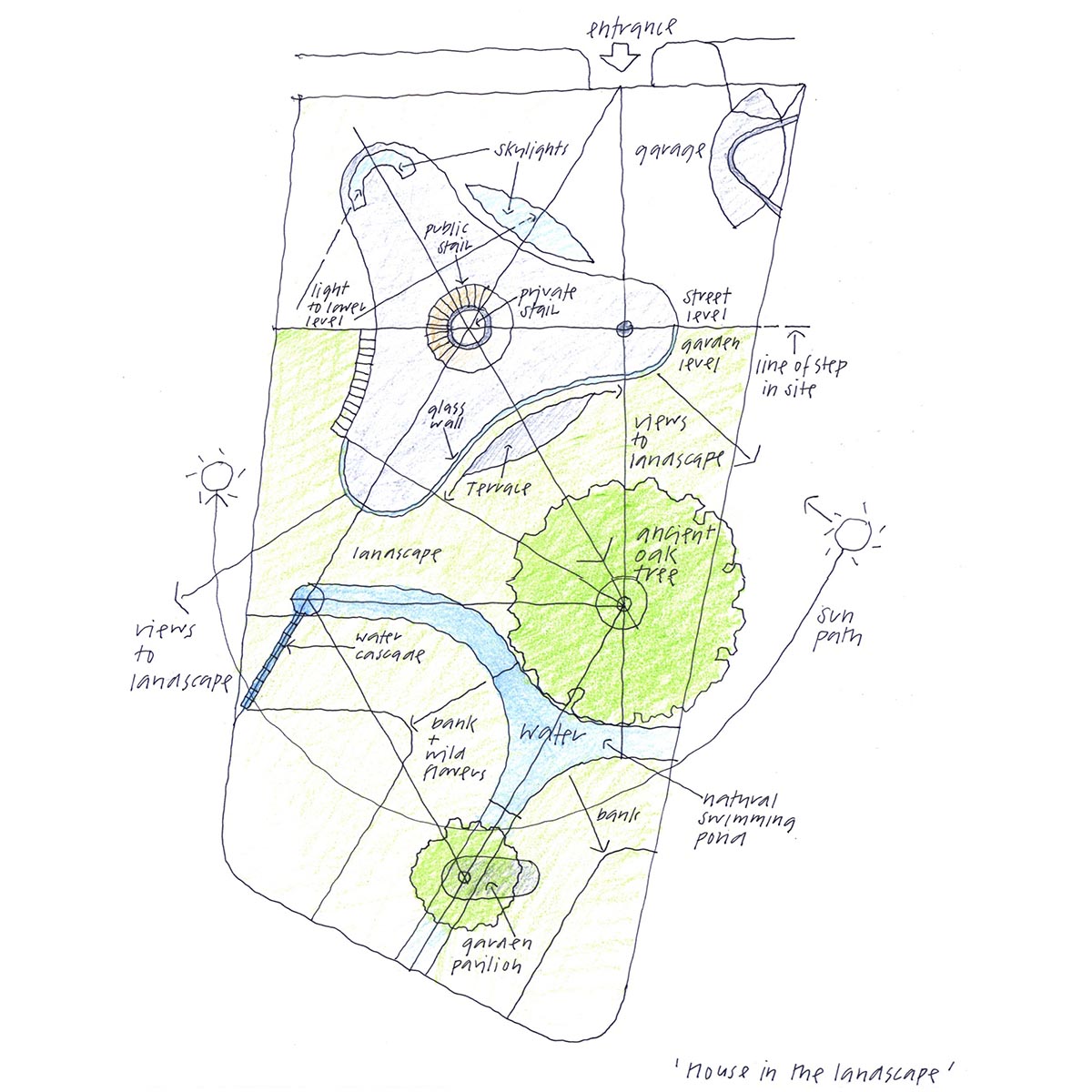
Concept sketch
Project facts
Project name: House in Coombe Park Kingston
Architects: Eldridge London
Size: 505m2
Location: Coombe Park, Kingston Upon Thames, London, The UK
Client: Jim Mason
Design team: Nick Eldridge, Mike Gibson, Nico Giuriato, Will Flint, Emily Quesne, Alison Poole
Contractor: NBS/NBS Joinery
Fairfaced concrete: NBS / NBS Joinery
Kitchen/joinery/staircase: Joe Mellows Furniture Makers
Bespoke metalwork: Detail Metalwork
Bespoke sofa: Coakley & Cox
Oak floor: Dinesen
Marble: Pisani/Modo di Marmi
Bathroom fittings: Vola
Aluminium cladding: Sapa Aluminium
Swimming pond: Aquascapes
All images © Nick Guttridge
All drawings © Eldridge London
> via Eldridge London
