Submitted by WA Contents
Mario Cucinella Architects designs ARPAE headquarters with chimney-shaped roofs in Ferrara, Italy
Italy Architecture News - Apr 06, 2020 - 11:42 14132 views
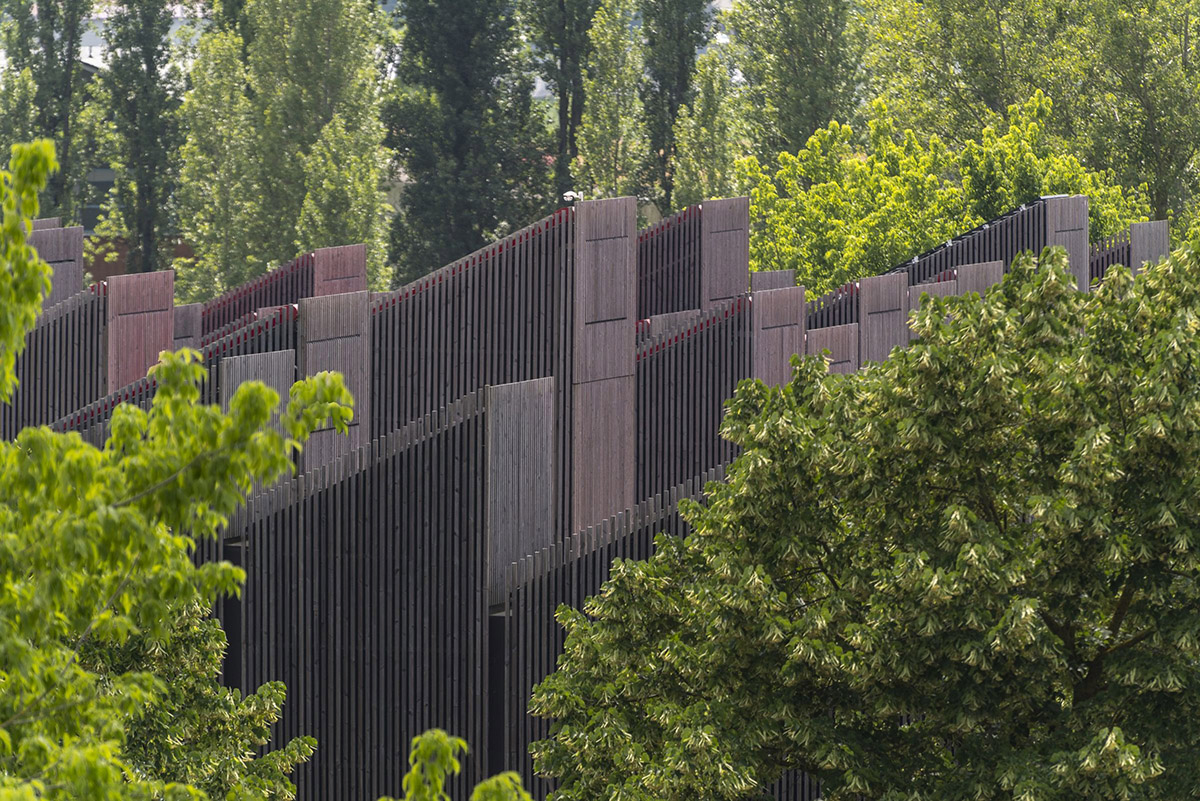
Italian architecture practice Mario Cucinella Architects has completed a new sustainable complex comprising office and laboratories in Ferrara, in northern Italy. The studio won a competition to design the ARPAE headquarters.
Named ARPAE, the 5,000-square-metre complex is a new headquarters for the regional agency for prevention, environment and energy.
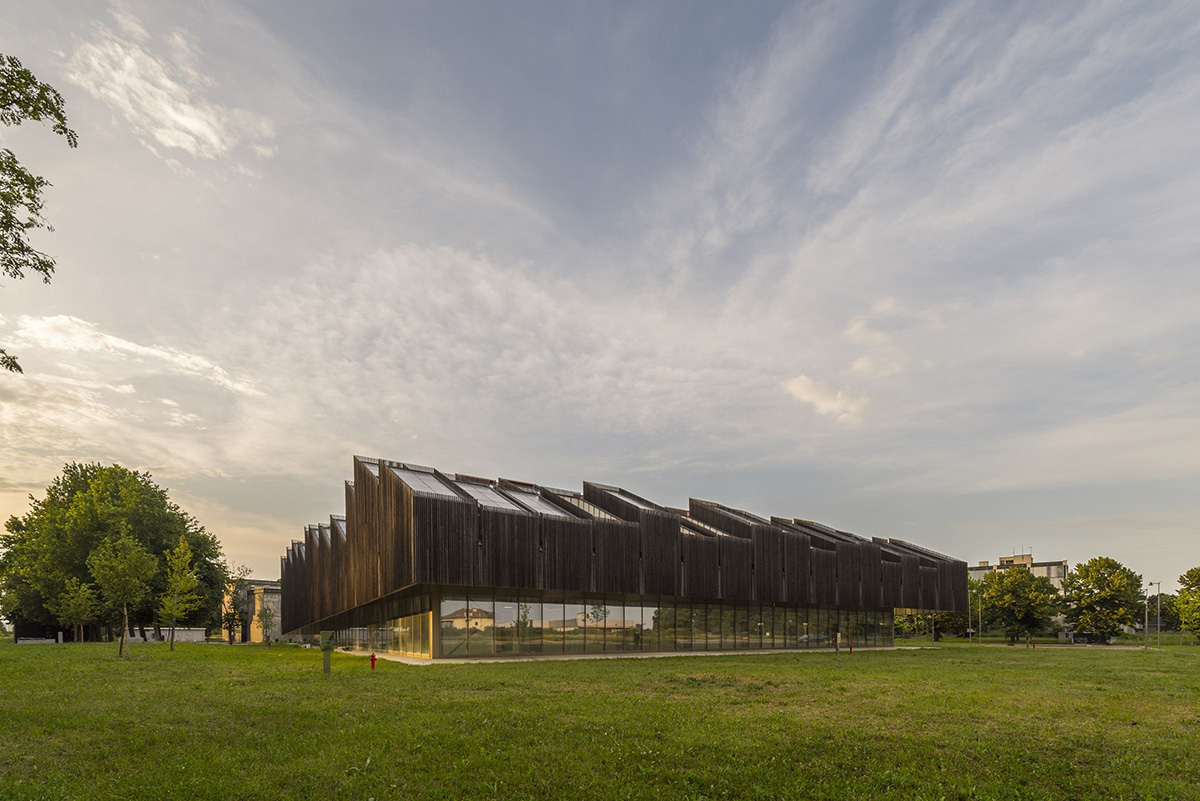
"The client asked for a sustainable office building that could meet the highest architectural and environmental standards," said Mario Cucinella Architects.
"The ARPA building in Ferrara explores the relationship between form and performance, that makes it the first hybrid public building in Italy."
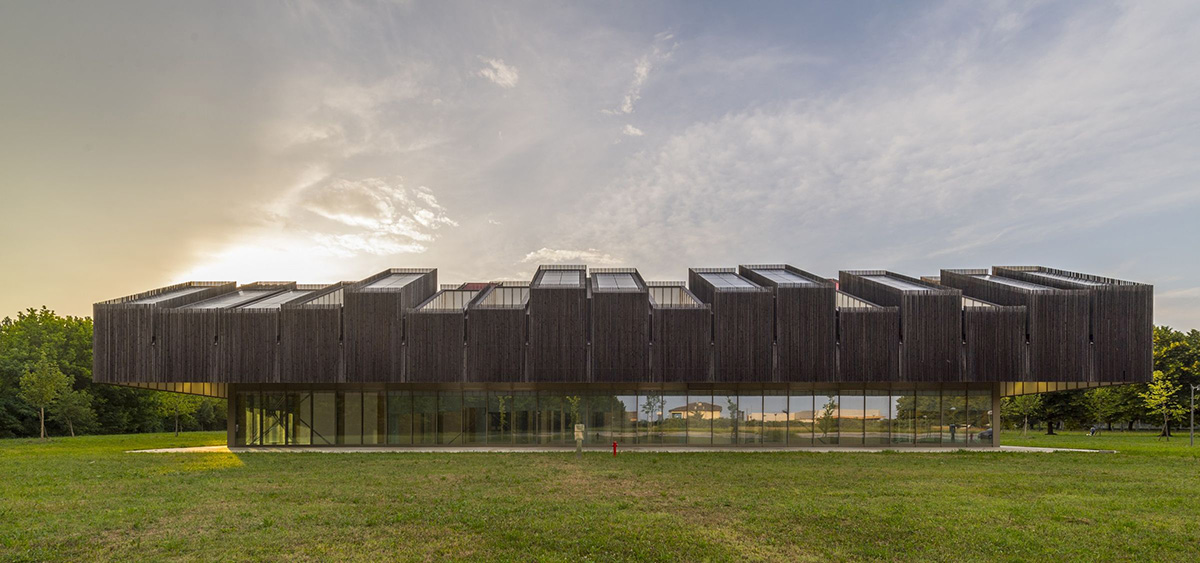
"It houses the Regional Agency for Environmental, and is located in a particular climatic context. We are just outside the city of Ferrara, whose climate oscillates between two extremes: hot and humid in the summer, cold and damp in winter. Only in spring do we have a normal relationship between temperature and humidity," added the office.
"I am pointing this out because the definition of sustainability— which still needs to be worked out—is not only concerned with aesthetics, but also relationships of empathy with places, climate, and people," explained Mario Cucinella.
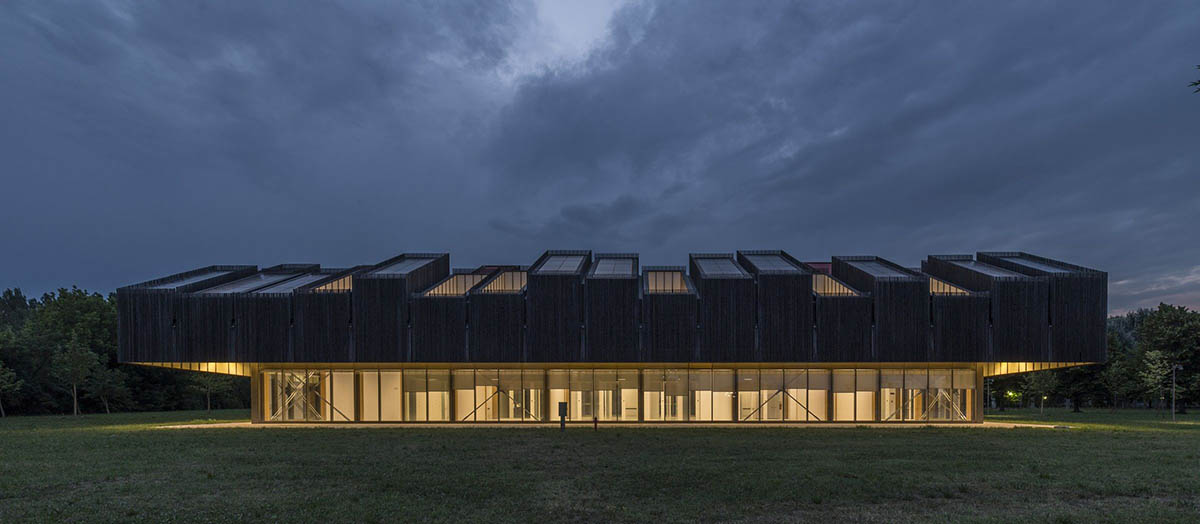
The building's roof consists of 112 chimneys
The building's roofing system consists in a series of 112 chimneys that have a twofold function: controlling light distribution, and enhancing natural ventilation.
As the architects highlight, the chimneys work differently in summer and in winter. In the summertime, the chimney effect expels air in the upper part of the building, thus avoiding the buildup of heat, whereas in winter, they work like greenhouses: accumulating solar heat that gets pumped back inside the building.
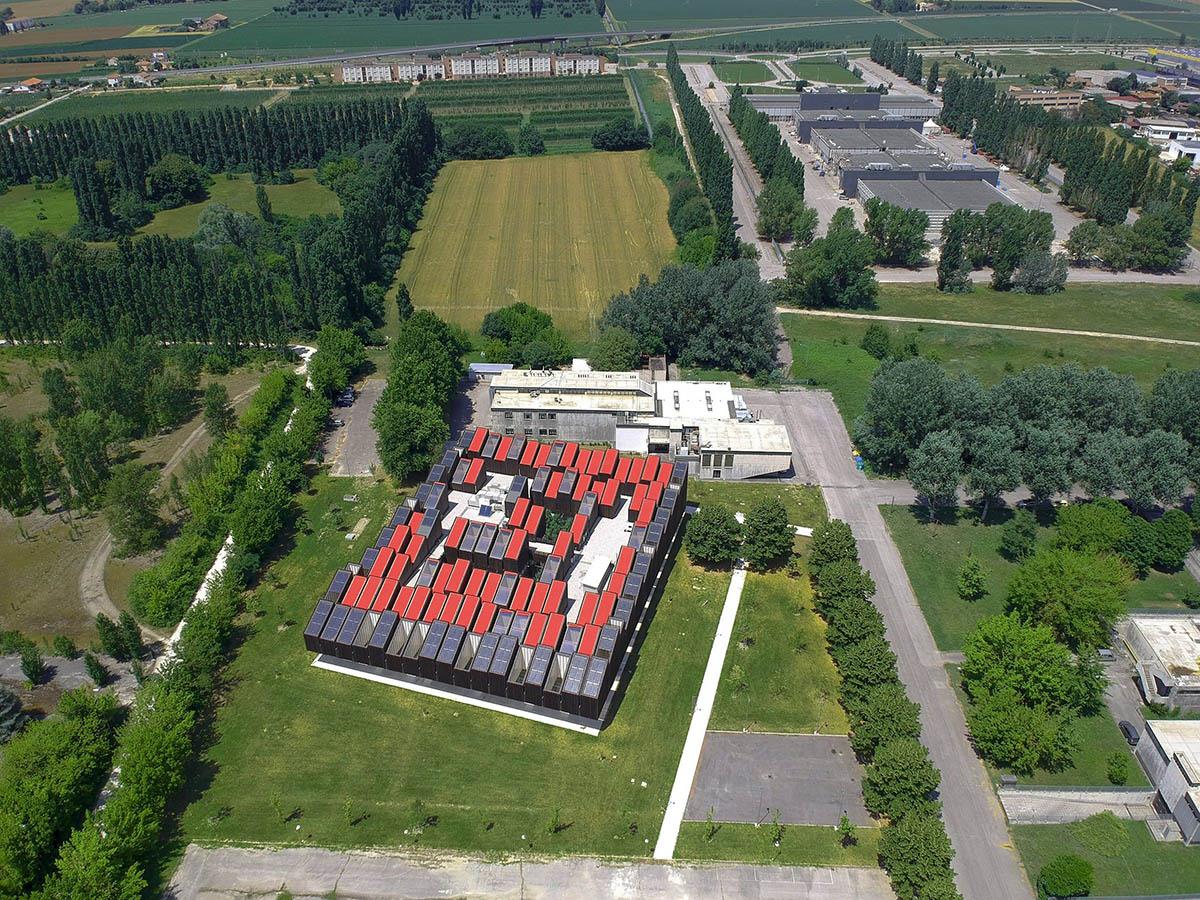
This entire process is cost-free, and needs no technological add-ons. This is the idea I would like to explore: investing more in analysis and simulation rather than on technology alone, creating a hybrid building. This is what best represents the true change leading to a new, ecological age, that transforms environmental risks related to climate emergency to an opportunity of development. The building is entirely made of wood and constructed on site.
The whole building is built around an inner patio, which also functions as a climatic garden. Building with wood, controlling natural light and ventilation, using technology sparingly, and focusing on well being, comfort, and quality of space: these are the ingredients for defining sustainability as a new form of visible and invisible beauty.
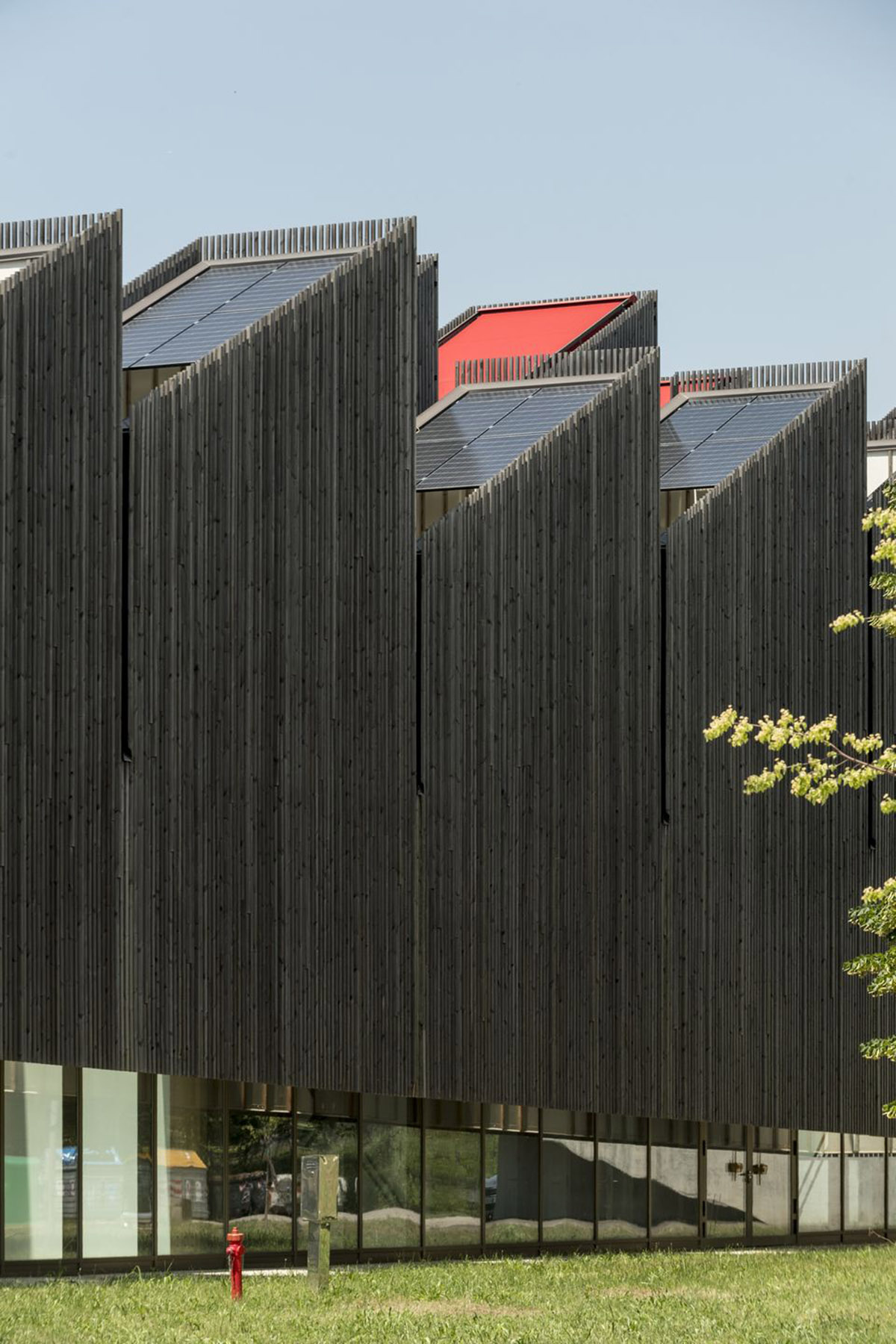
Technical systems and structures
The whole building – starting from its shape – is designed to minimize the use of technical systems. In any case, most of the energy required for their operation comes from renewable sources.
The necessary thermal and cooling energy is produced for exclusive use thanks to two multipurpose groundwater-based units, which can simultaneously produce hot and chilled water during any time of the year, using the electricity produced by the photovoltaic system, thereby eliminating emissions into the atmosphere.
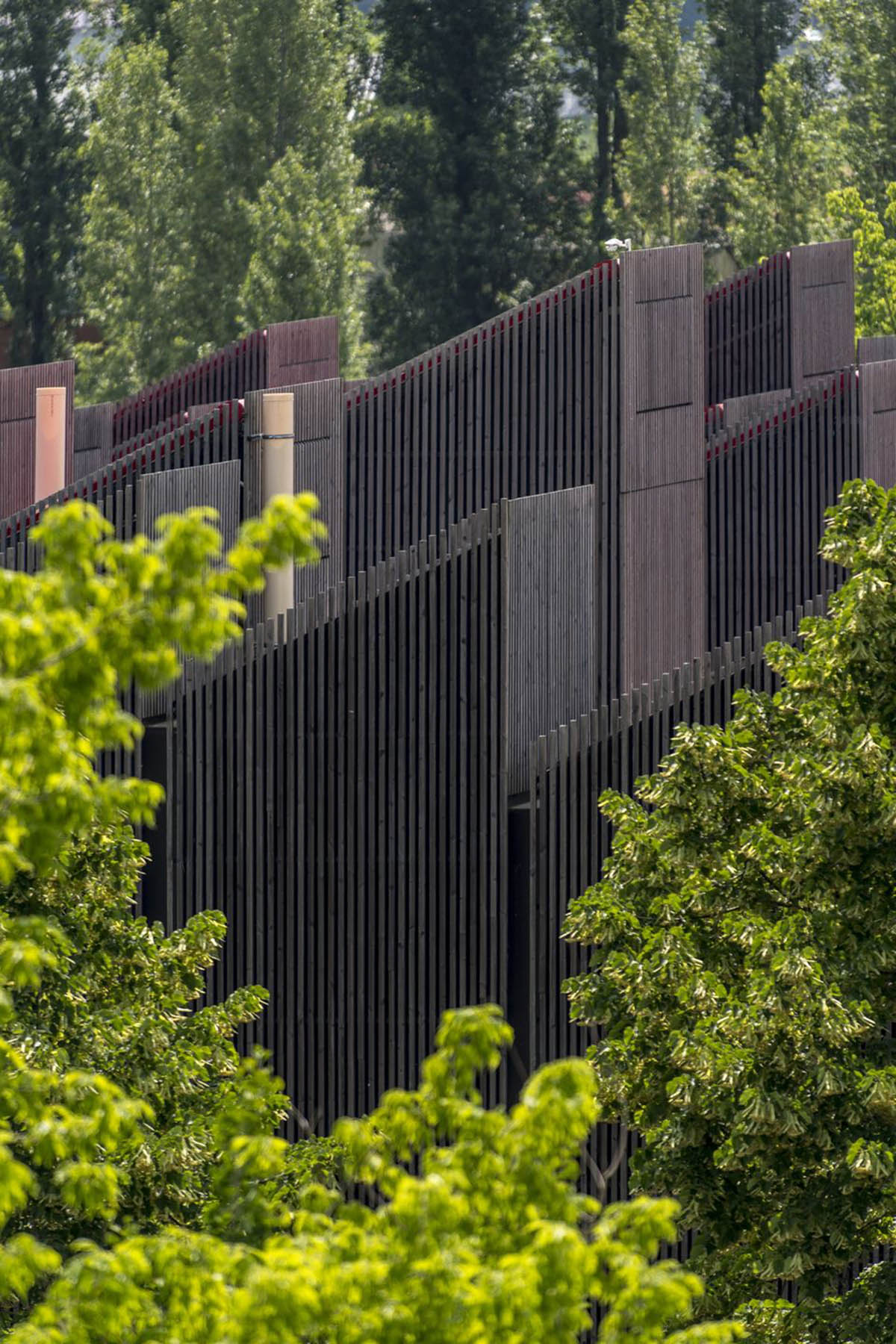
Wood is the main material for the building
The new building is entirely made of wood with an on-site dry construction system, which means that reducing water consumption starts in the construction site.
Moreover, the dry assembly system facilitates maintenance and the replacement of elements throughout the building’s lifespan. From a formal point of view, wood allows the building to integrate perfectly into the surrounding vegetation-rich landscape typical of the Po Valley area.
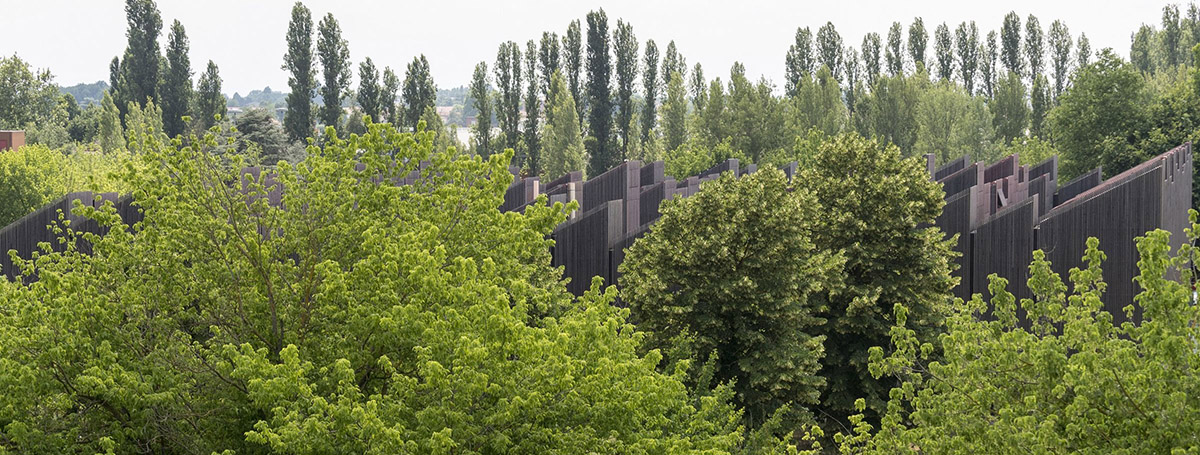
In addition to the spruce glulam structure, there is the deck on which the shafts are built, which consists of a timber stud and joist frame. Steel elements connect all wooden elements and these to the reinforced concrete foundation. The inside of the deck is filled with a double fiberboard panel (10cm 160kg/mc, + 10cm 270Kg/ mc) with an overall thickness of 200 mm.
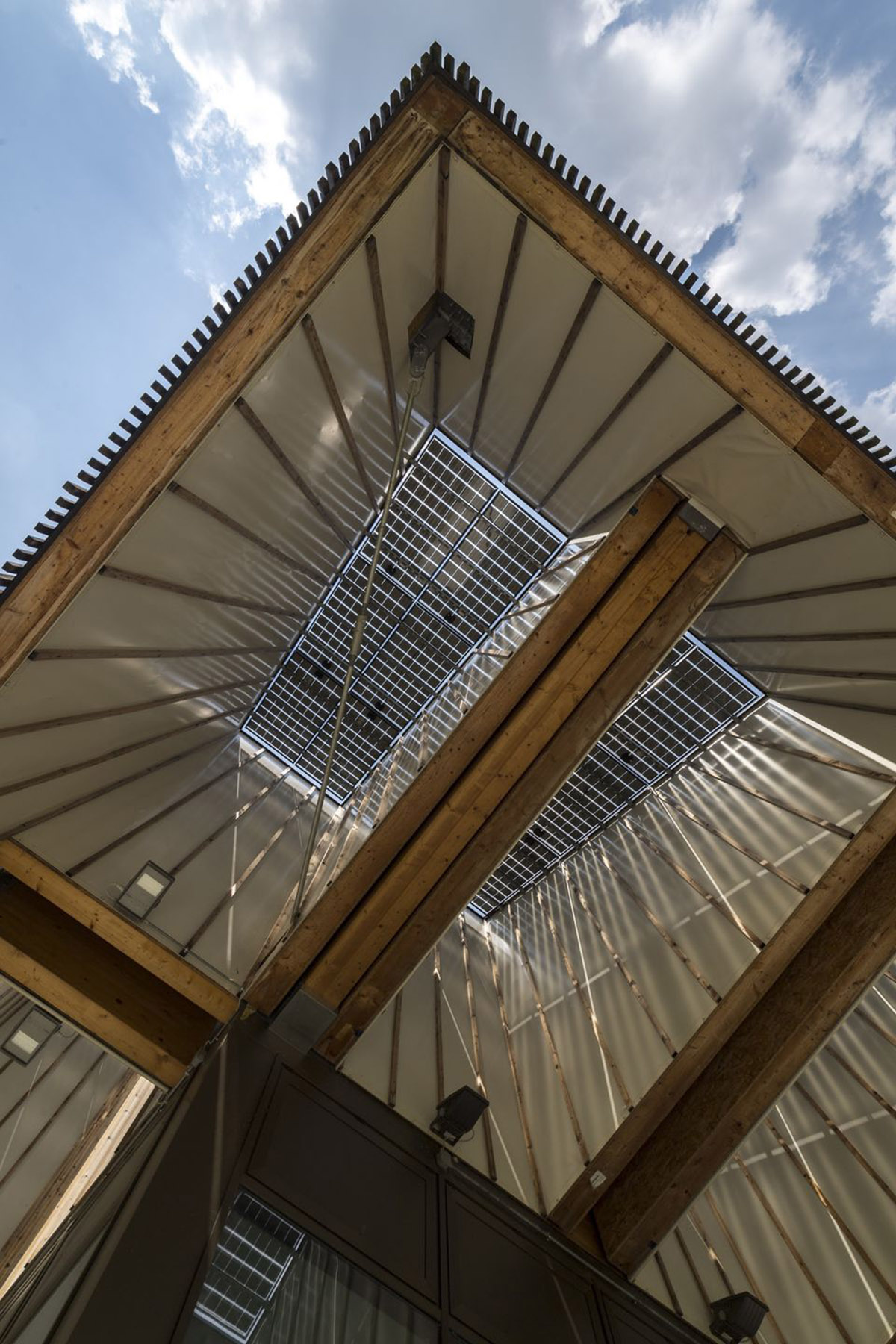
This "package" is held together by OSB panels on both sides, which not only facilitate transport to the construction site but also serve as bracing structures.
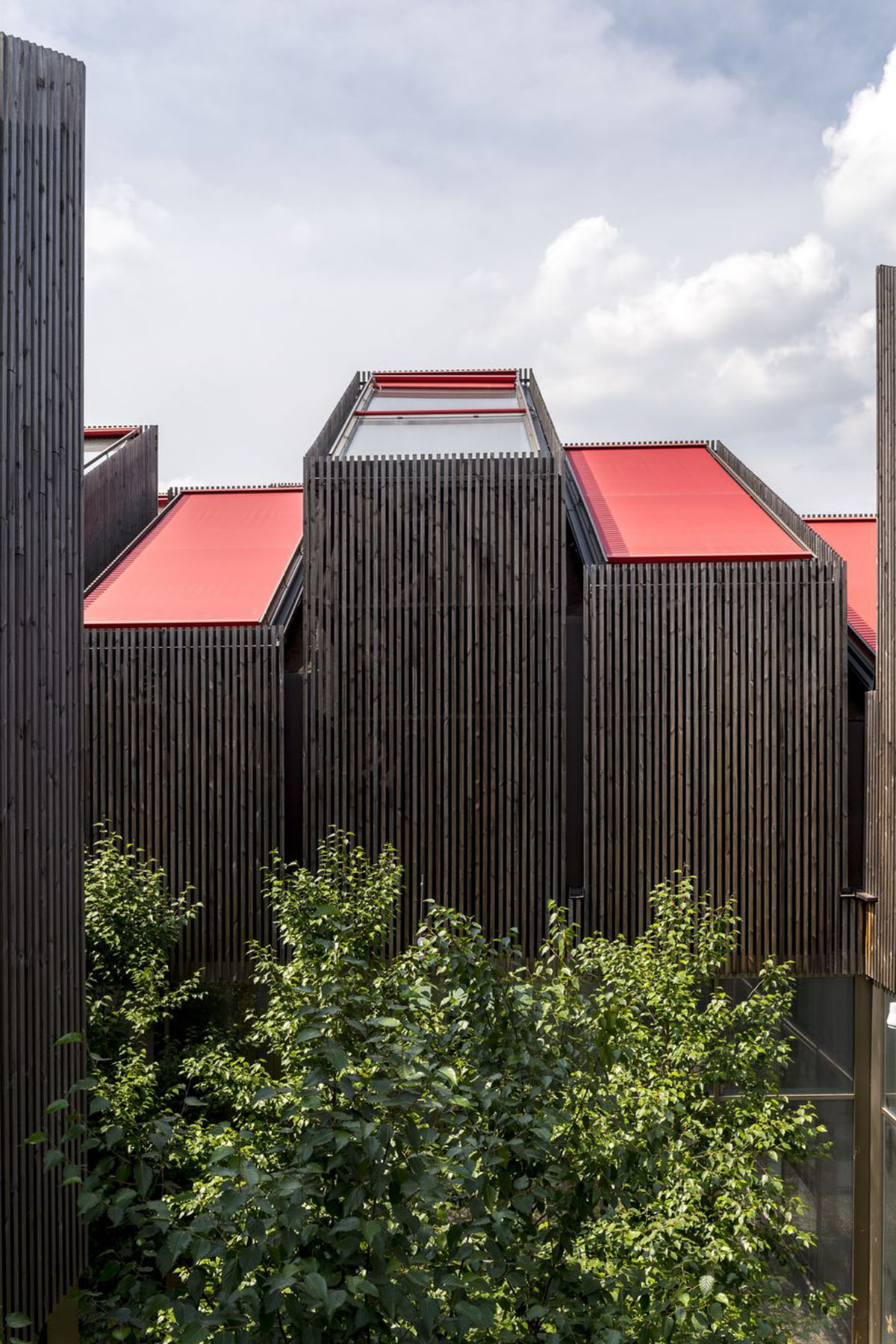
A framework of vertical 3x3 m listels is fixed to the OSB panels on the inside of the shafts. 3-S spruce plywood panels are then fastened to the framework. These plywood panels, which are 22 mm thick and are impregnated with white dye, form the final internal finish.
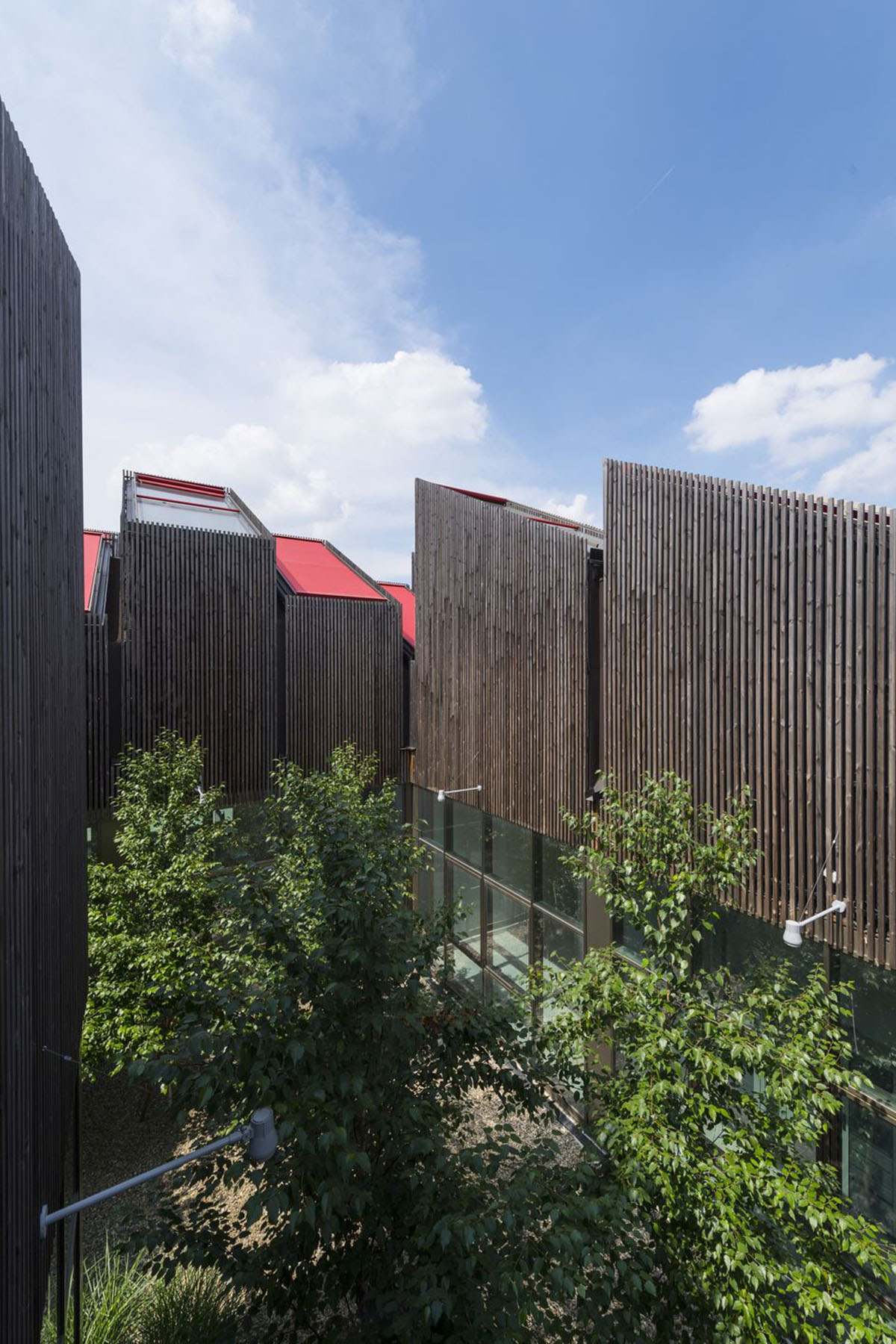
On the outside, a framework of horizontal 3x3 m listels is fastened to the OSB panels. Staggered vertical listels with varying thickness are then fixed along the horizontal direction of the framework, thereby adding movement to the façade.
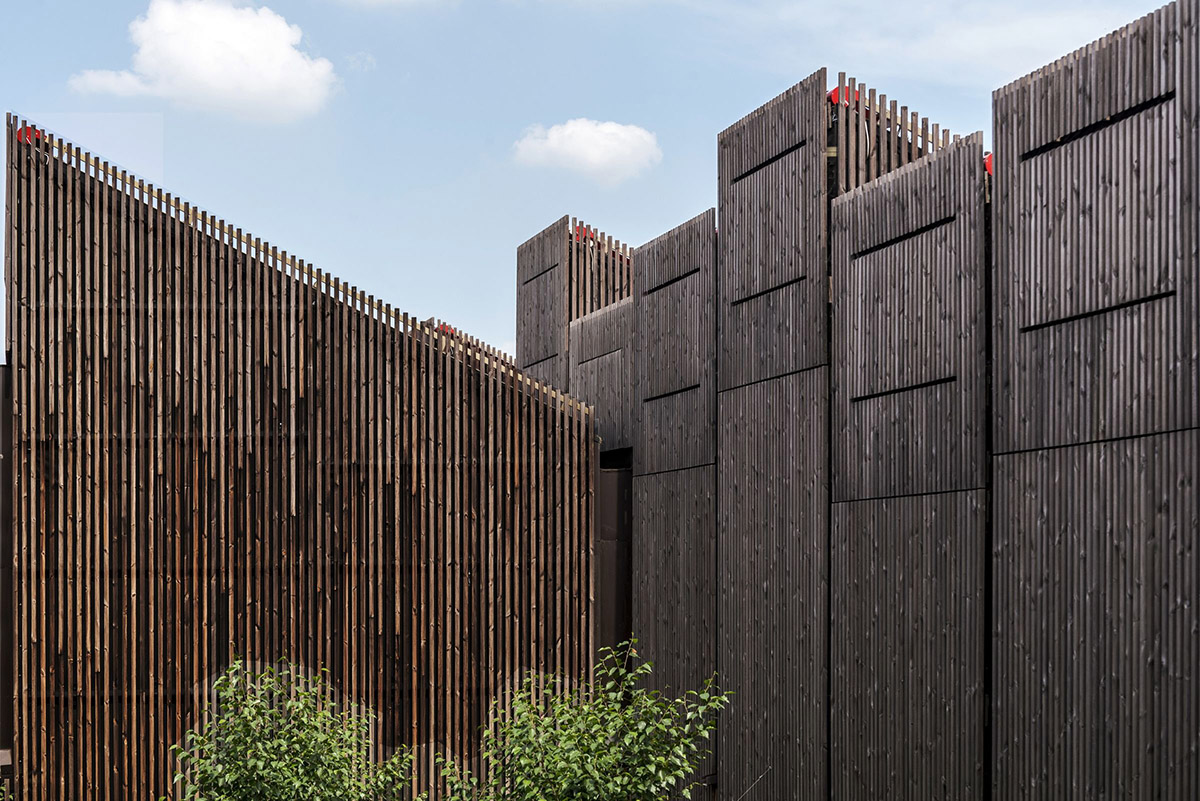
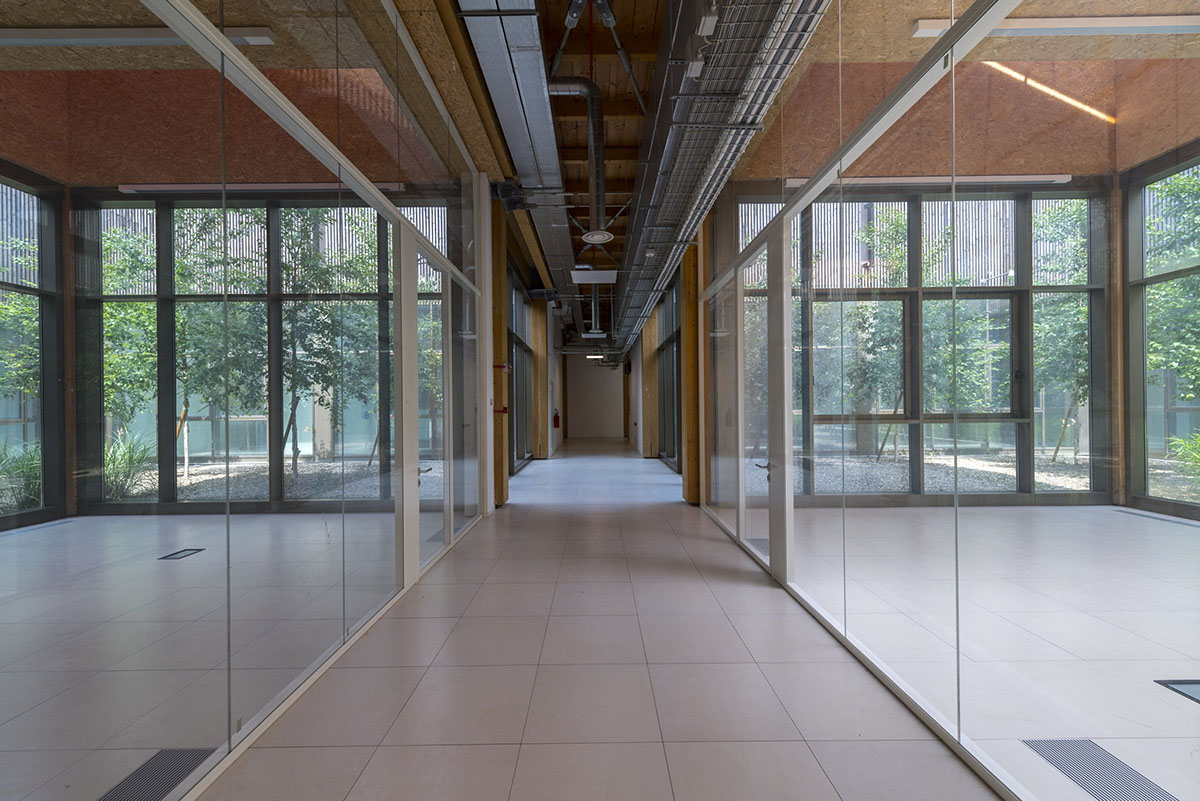
Mario Cucinella Architects was founded by Italian architect, designer and academic Mario Cucinella in Paris in 1992 followed by Bologna in 1999.
MCA now has a team of 90 professionals with a variety of expertise, including architectural, engineering, urban and regional planning, and industrial design. The practice’s mission is to create projects with a reduced environmental impact in an ongoing attempt to conserve energy.
Mario Cucinella Architects recently released design for a terraced Ekspozita Tower with green oasis in Tirana.
Project facts
Project name: ARPAE Regional Agency For Environment And Energy
Architects: Mario Cucinella Architects
Location: Ferrara, Italy
Size: 5,000m2
Date: 2018
Client: ARPAE ferrara
Management: giulia floriani, eugenio roncacci
Team: mario cucinella, michele olivieri, giulio desiderio, chiara tomassi, francesco barone, caterina maciocco, antonella maggiore, giulio pisciotti, luca stramigioli, alessio rocco, debora venturi
Structural engineering: Tecnopolis
Wooden structures: SWS engineering
Bioclimatic analysis: TIFS ingegneria
Construction: Montelaghi
All images © Moreno Maggi
