Submitted by WA Contents
Mario Cucinella Architects unveils terraced Ekspozita Tower with green oasis in Tirana
Albania Architecture News - Feb 18, 2020 - 16:09 17210 views
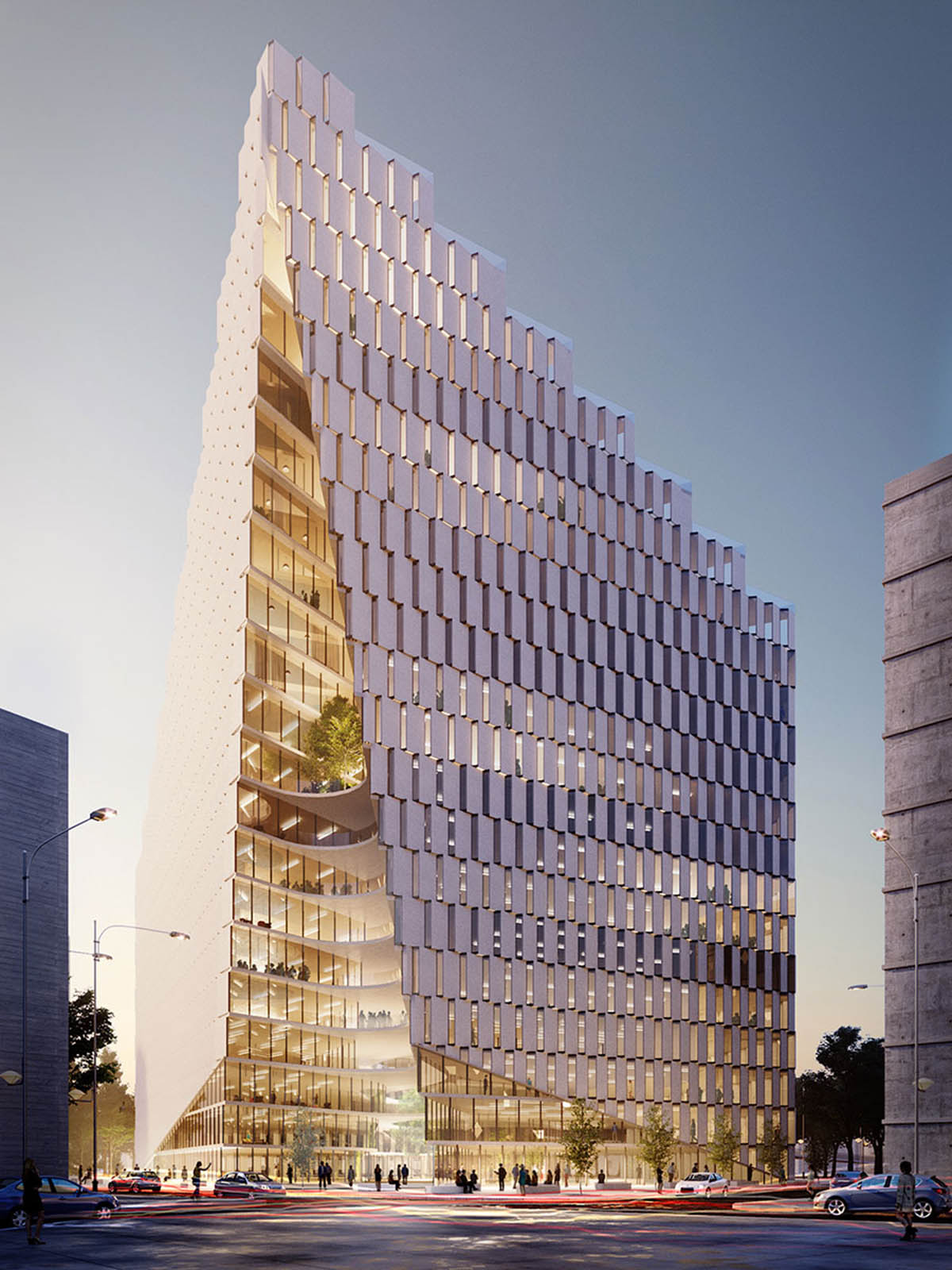
Italian architecture studio Mario Cucinella Architects (MCA) has unveiled its new design for a terraced and mixed-use tower in Tirana, Albania.
Named Ekspozita Building, the 93-metre tall building is set to be built in the heart of Tirana by proposing a green oasis. The tower will contain commercial, residential and public amenity spaces and is scheduled for completion by 2023.
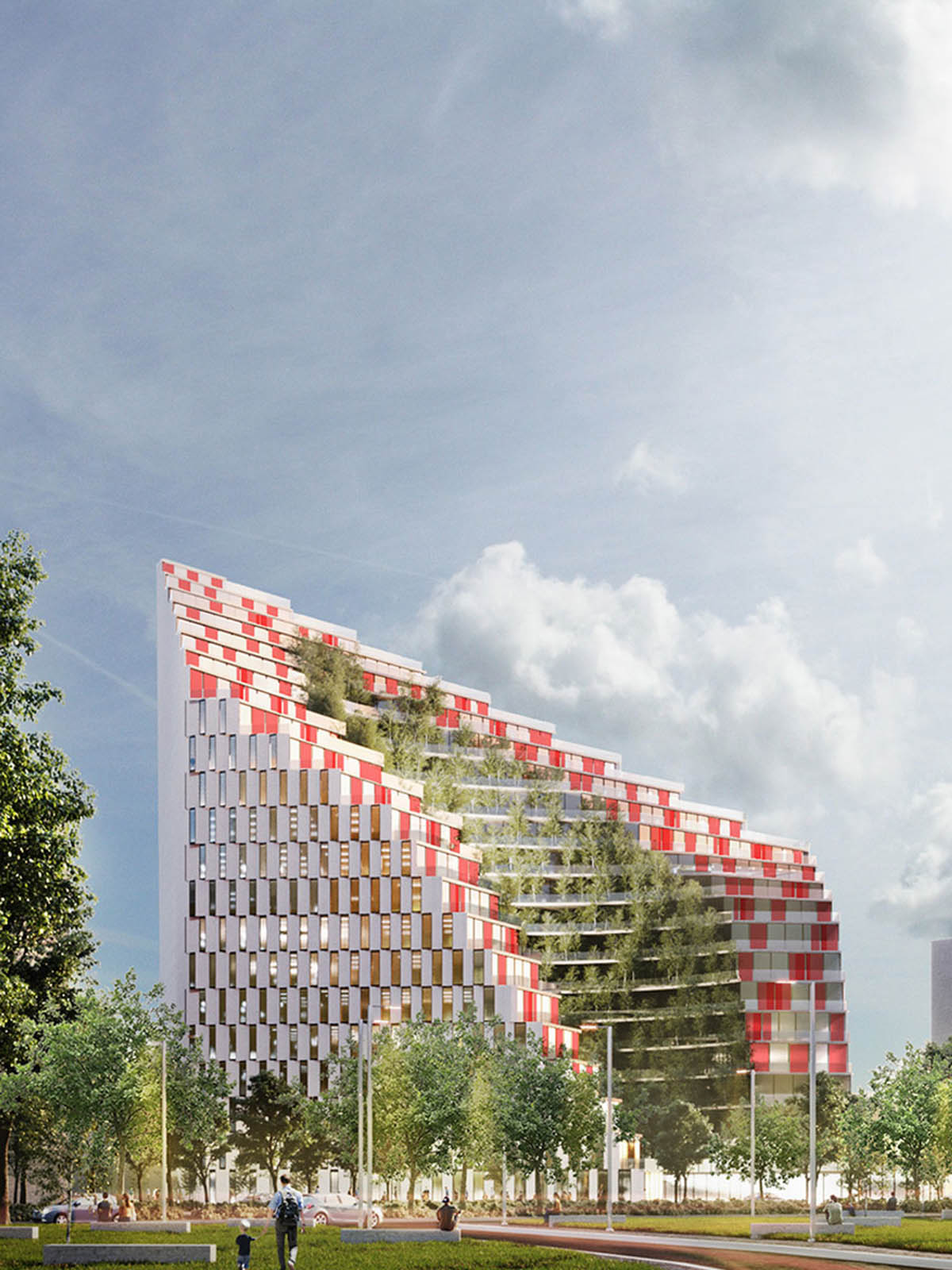
The building's unsusal form allows it to partially encircle a generous new green space that is particularly valuable in a busy capital where open areas are few and far between.
The building will have 24 floors, peaking at the rear in a way that refers to the nearby Mount Dajti and to other Balkan Mountains. The result of its unusual geometry is that the ground floor of the building, plus another much smaller two-story building which will be used as a nurse/kindergarten, occupies only 44% of the plot.
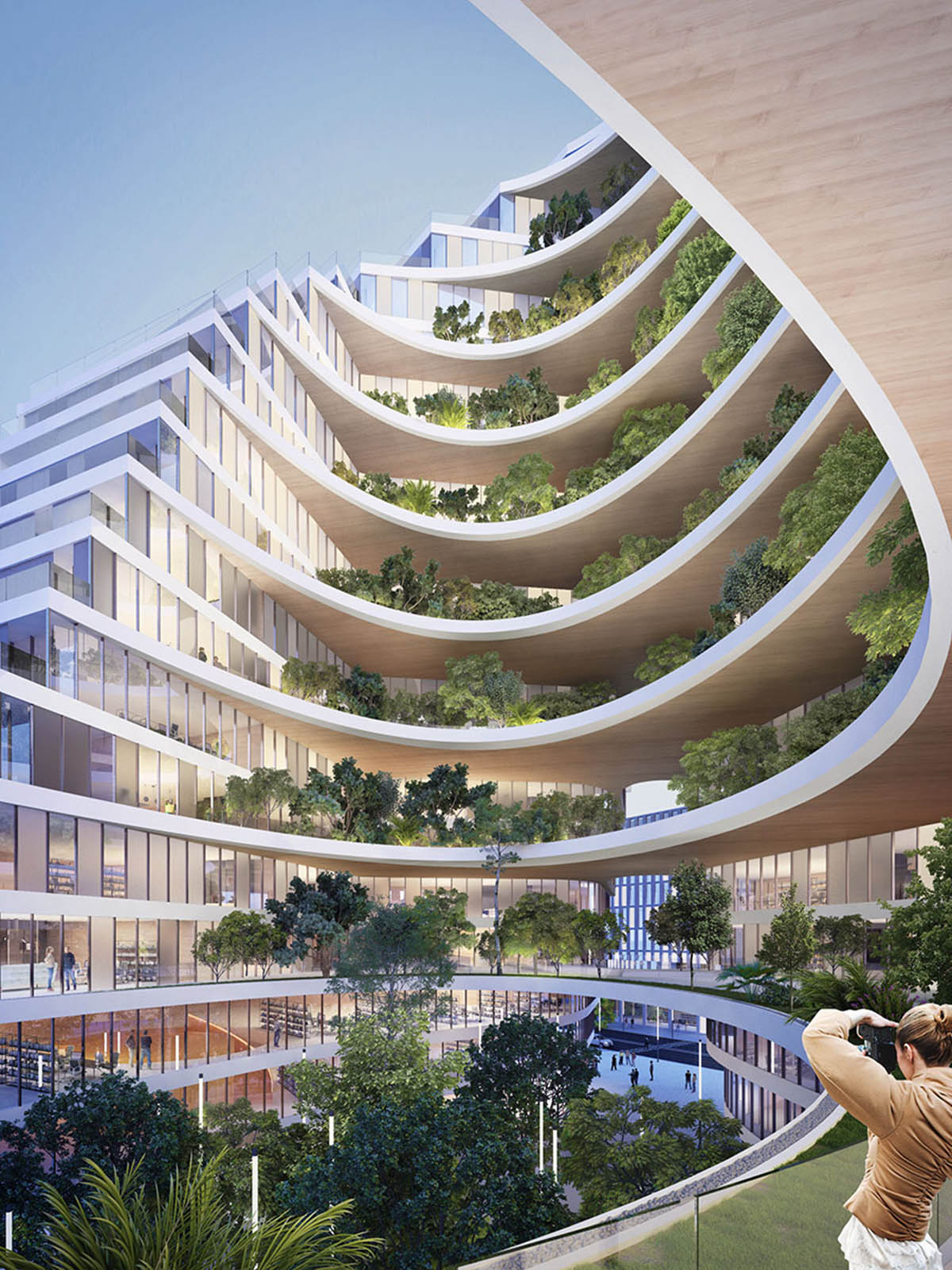
"As the building rises upwards, it withdraws back into itself, creating the smaller footprints that are development on the ground floor and offering permeability to the site."
As the architects highlight, the design of the building pays close attention to the climate of Tirana, which is defined as "humid temperate", with summer peaking at 30C. The Ekspozita Building is highly insulated, with the attention that it will need no heating or cooling in the two shoulder seasons.
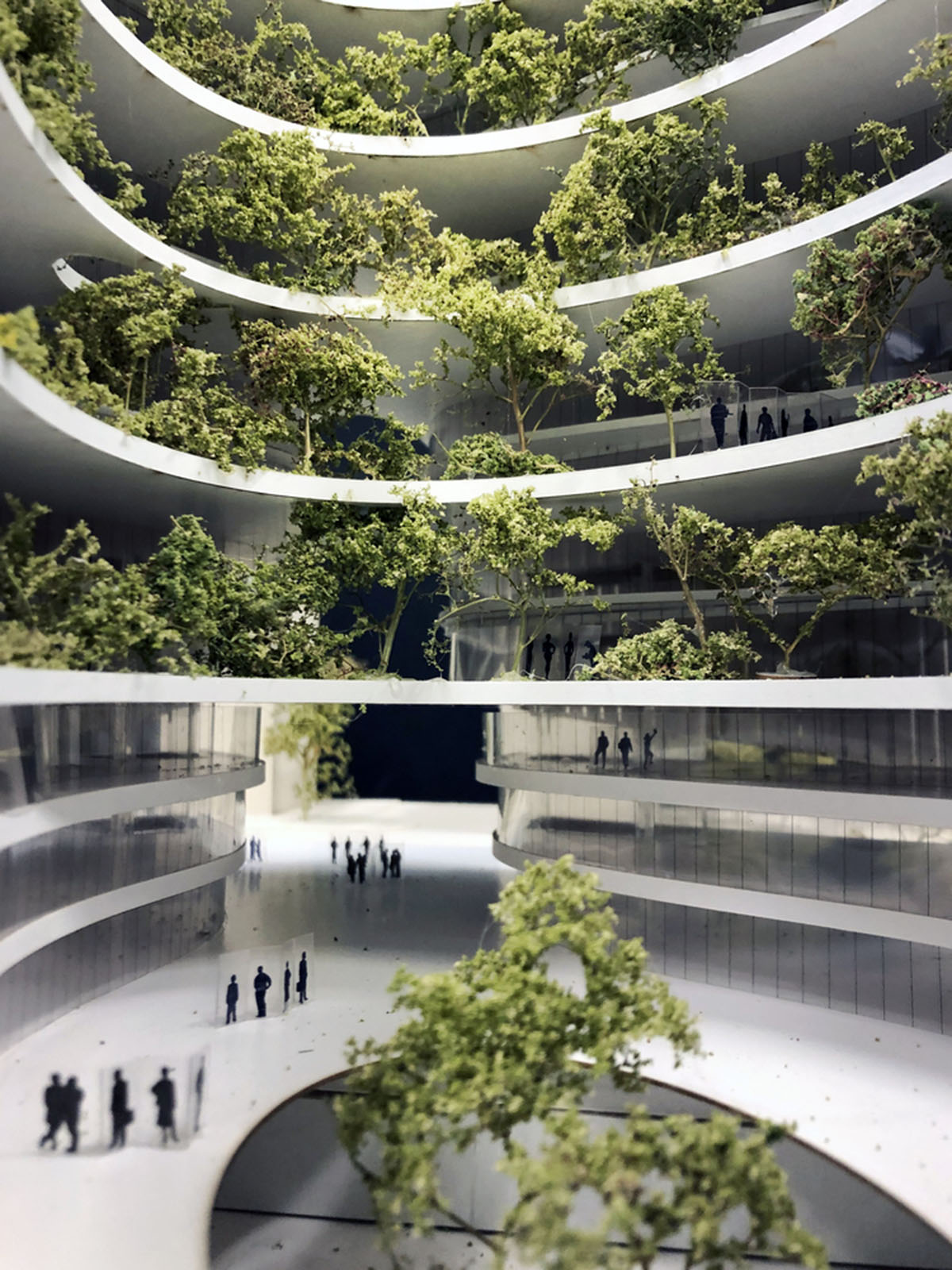
The architect has also paid close attention to solar shading, to minimize heat gain in the generously glazed building in the summer. The large terraces to the apartments act as passive regulations.
The design calculates that these strategies will mean that the building uses 30% less energy than other, comparable developments.
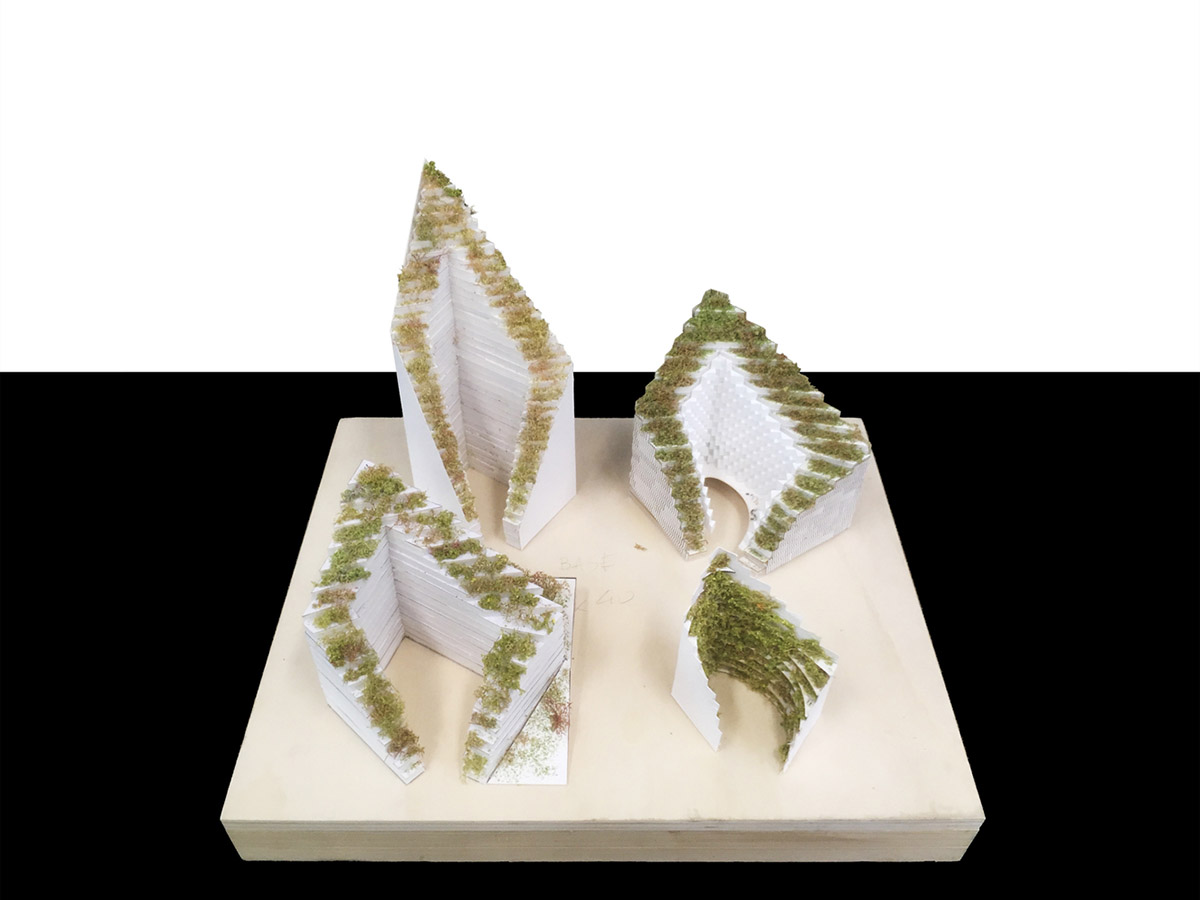
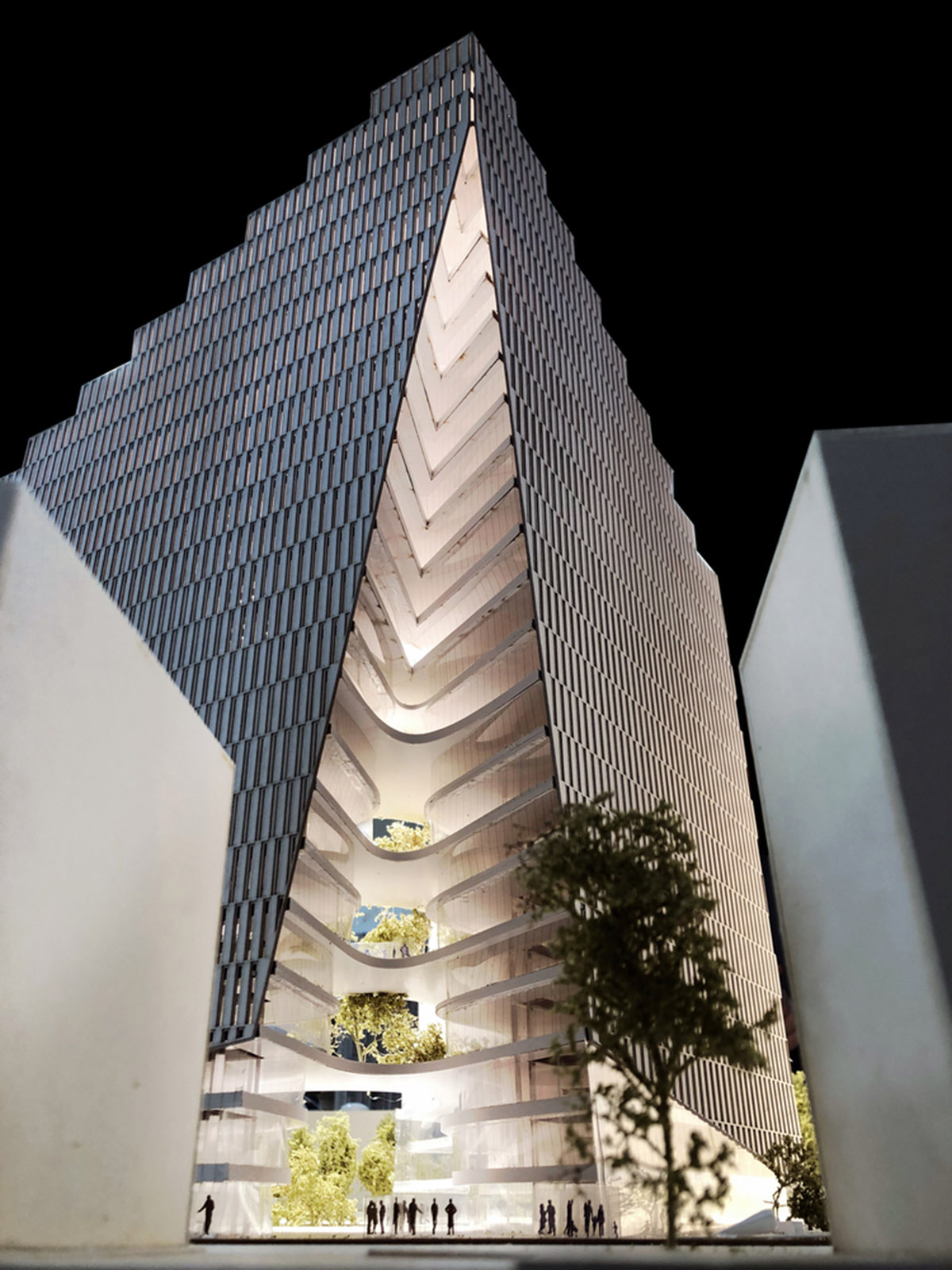
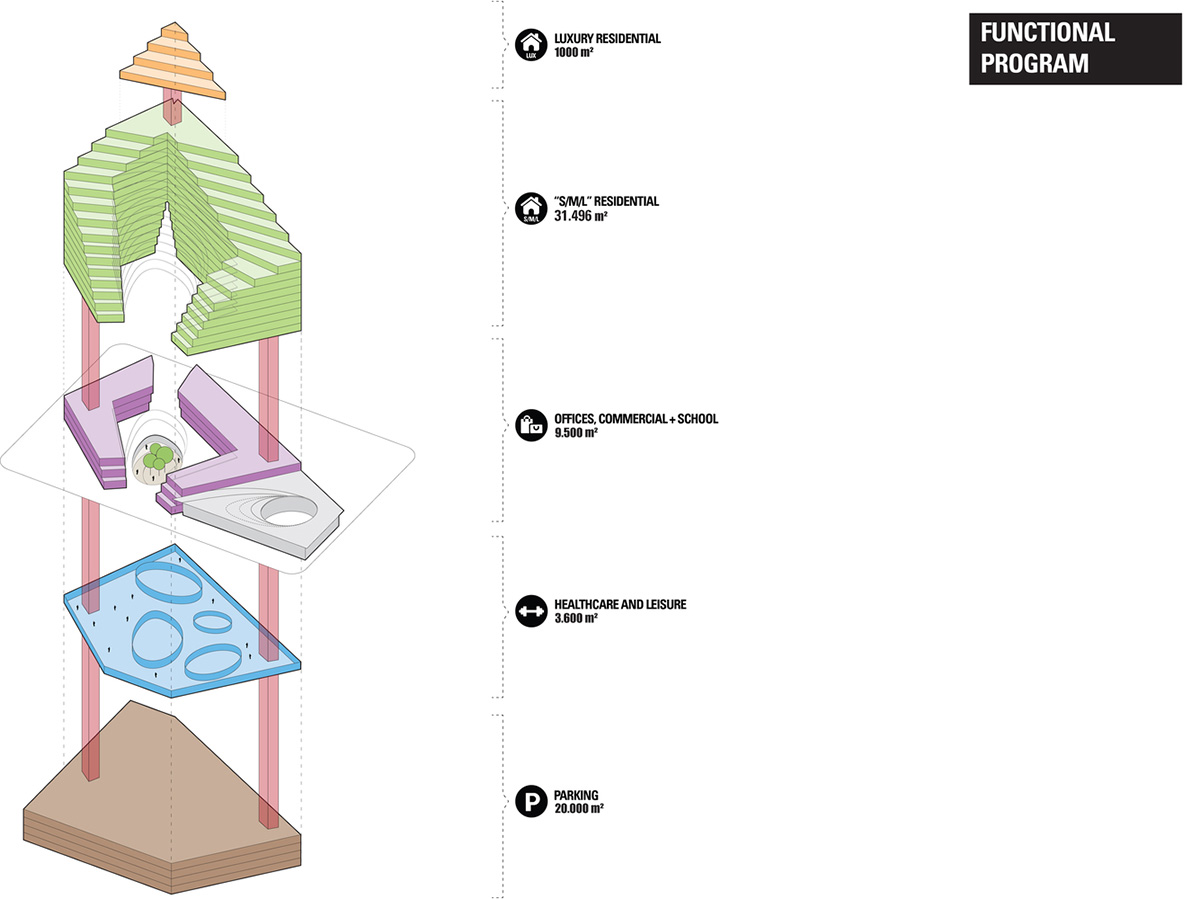
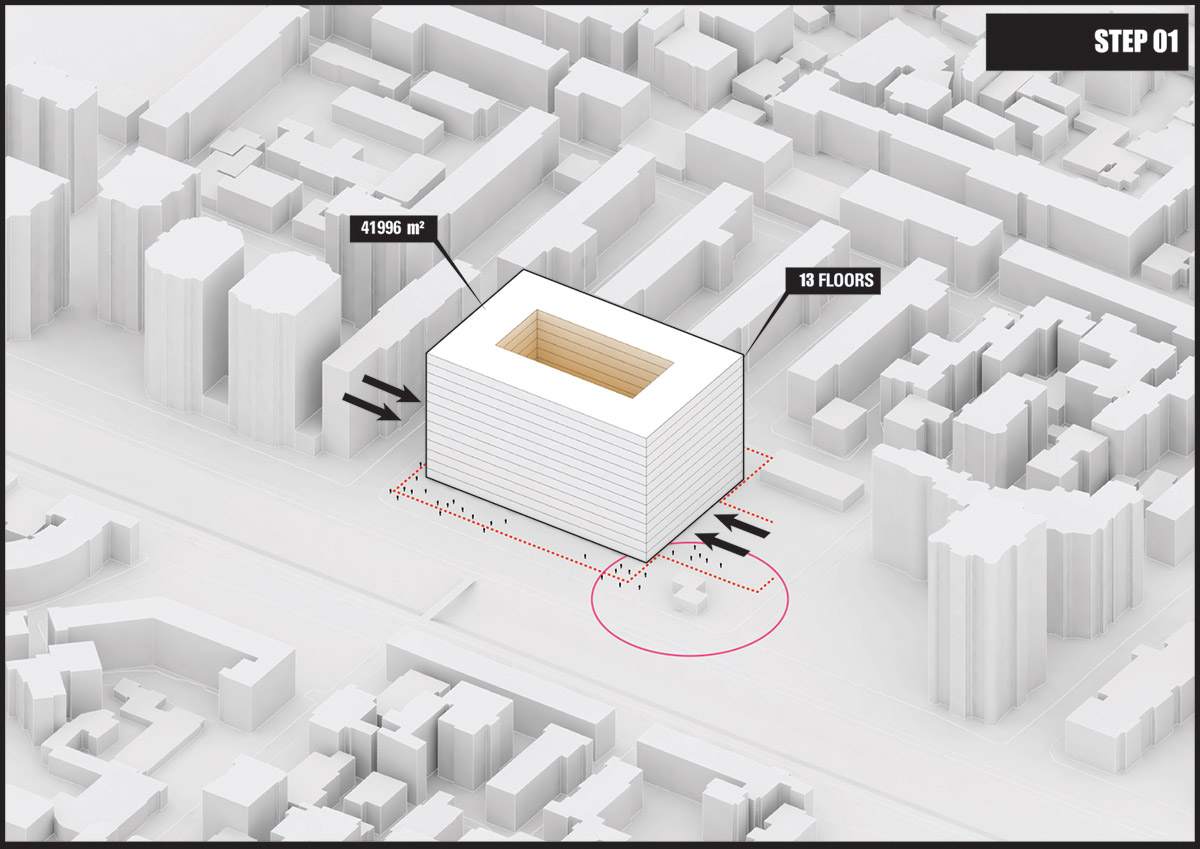

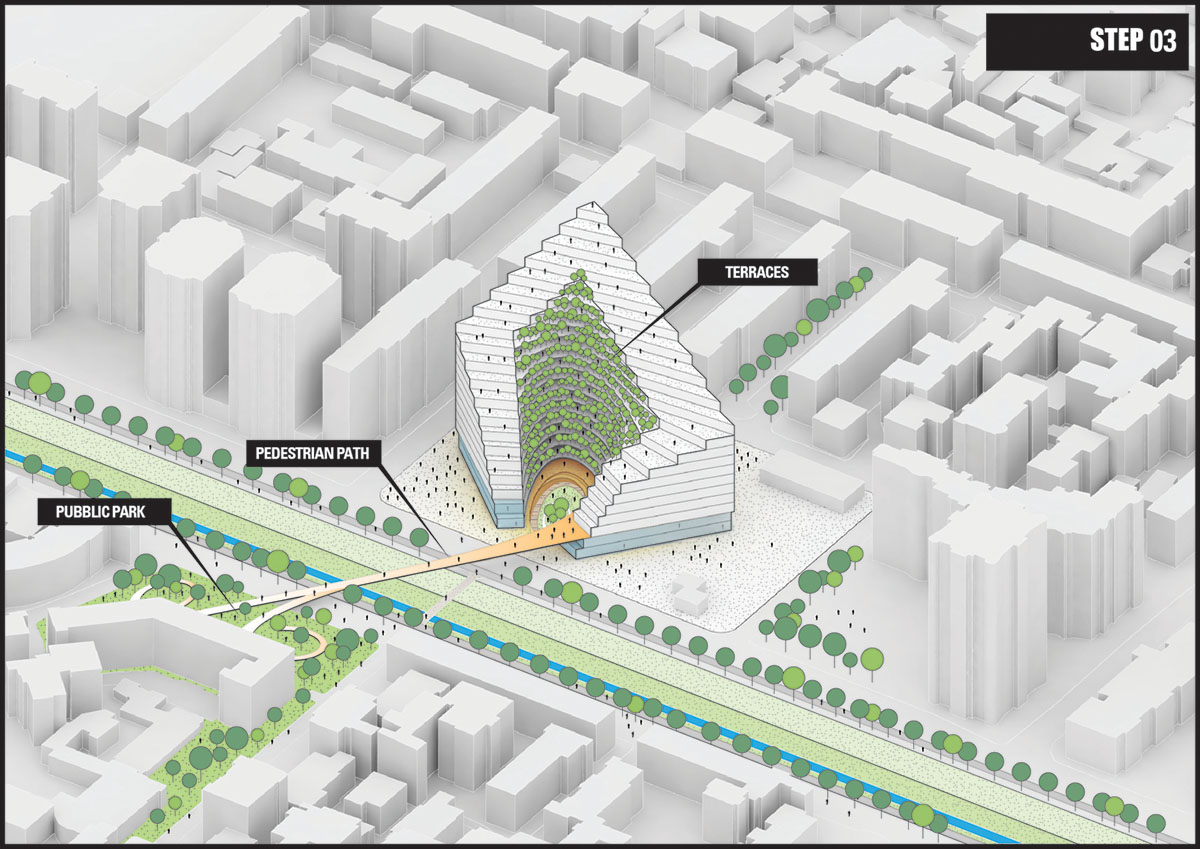
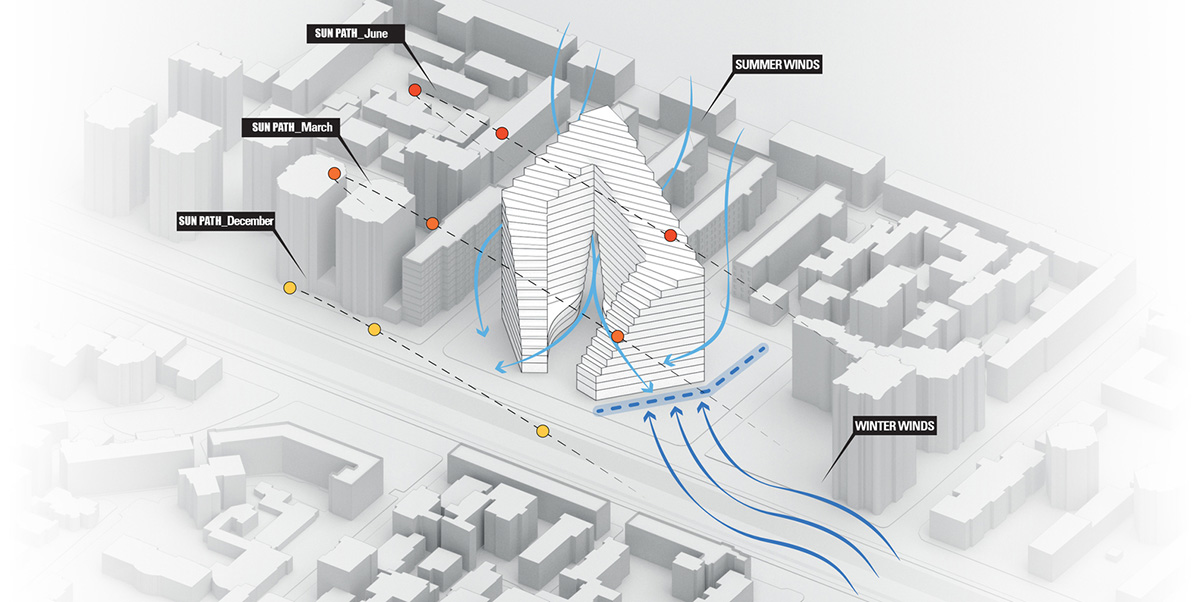
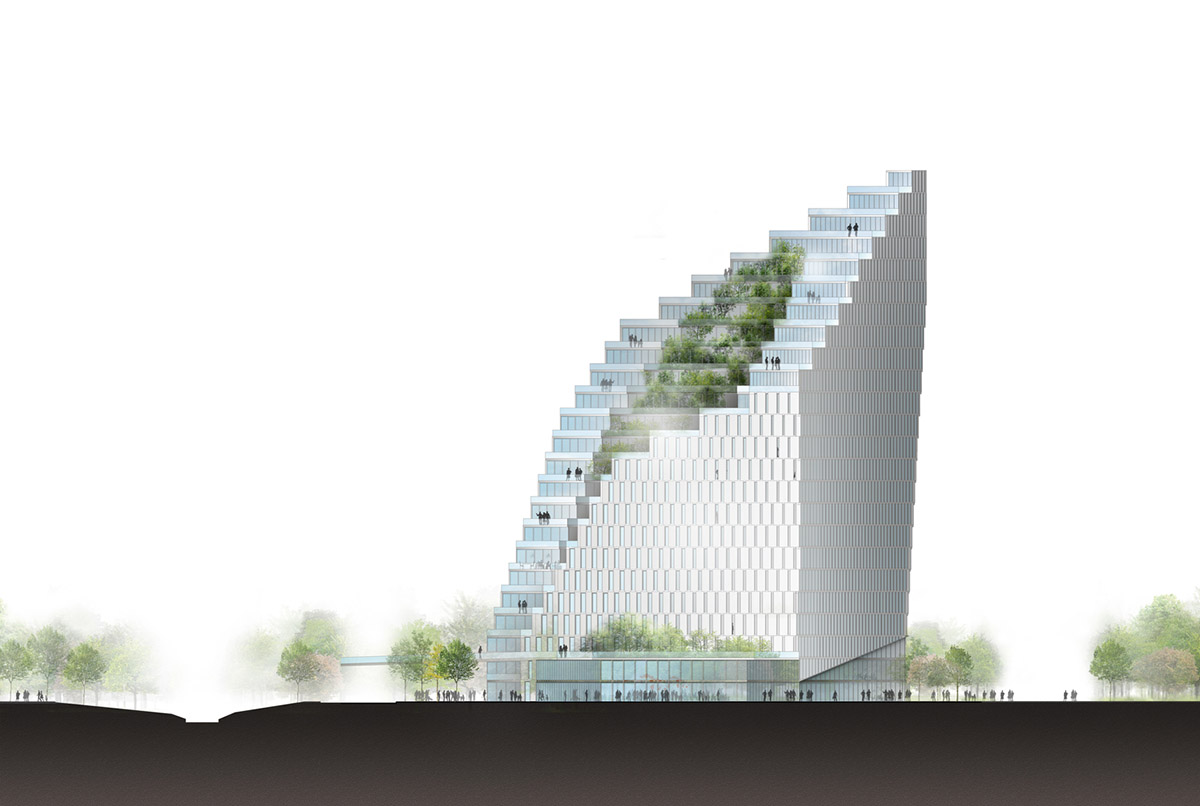
All images courtesy of Mario Cucinella Architects
