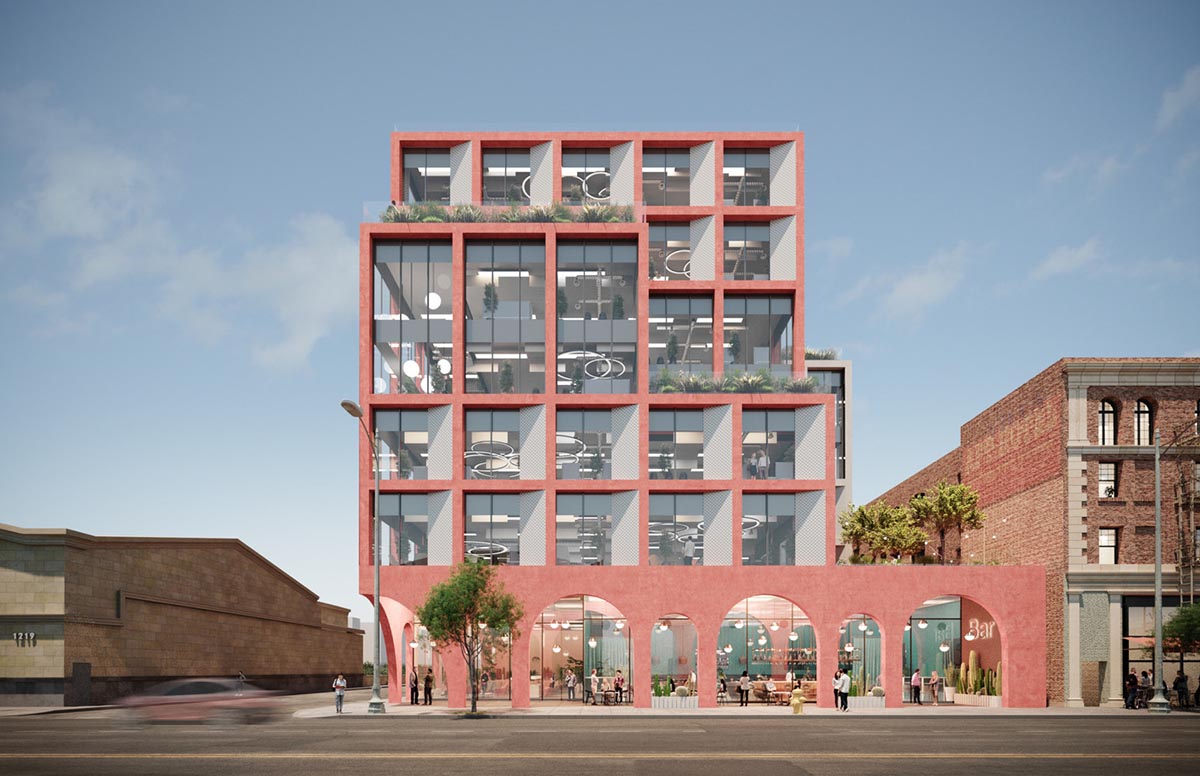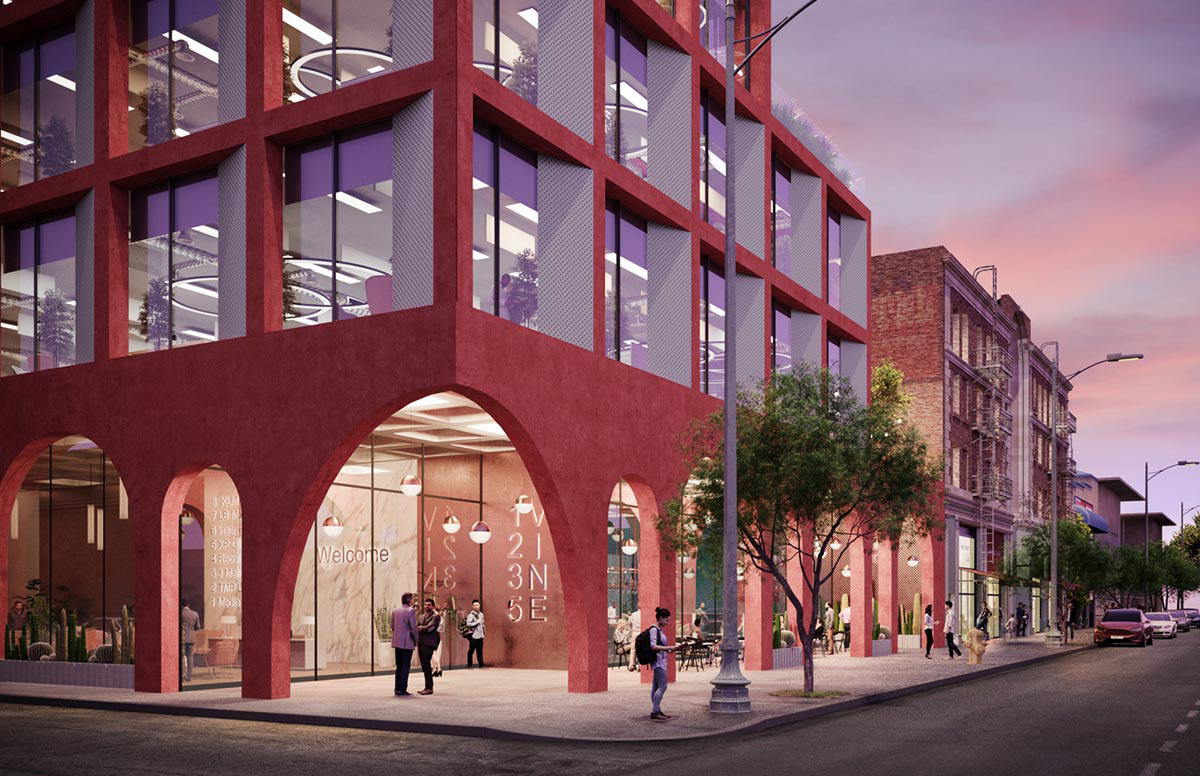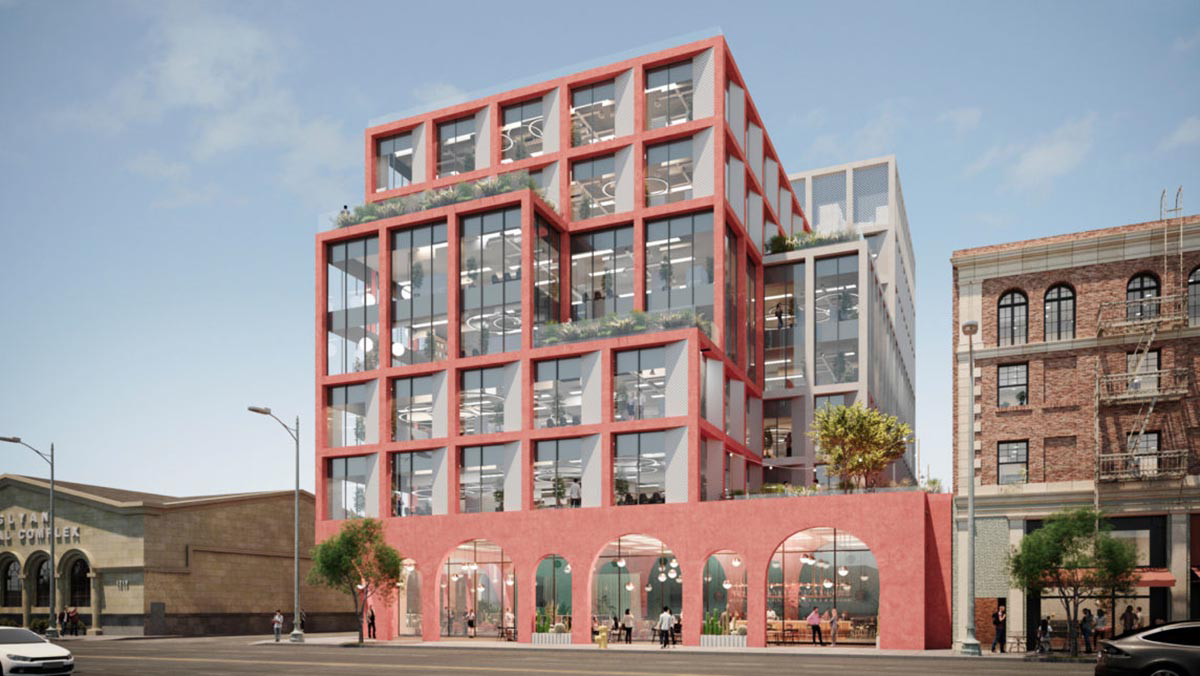Submitted by
Pinkish Arched Colonnade And Frames Will Mark Hawkins\Brown's New Mixed-Use Tower In Hollywood
teaserf-59-.jpg Architecture News - Aug 28, 2020 - 12:15 2725 views

Hawkins\Brown has revealed images for a new mixed-use tower that is articulated with pinkish arched colonnade and frames in Hollywood.
Dubbed 1235 Vine Street, the new 117,000-square-foot (10,869-square-metre) building will contain office and retail spaces for the growing media and creative community. The building's distinguished language reflects the internal program of the building with its vivid facade elements and color.
Set to be built toward the southern end of Hollywood, the project site currently includes a bar, pawn shop, office, convenience store, warehouse, and surface parking.

The new proposal would bring 109,100 square feet (10,135-square-metre) of office use and a total of 232 parking spaces provided via four levels of mechanical lift parking.
"The proposed project addresses a growing demand for creative offices in Hollywood, where an influx of entertainment and technology firms are seeking Class-A space in a tight market," said Hawkins\Brown in its website.
Hawkins\Brown created a design that respects to the surrounding environment and it will bring a new type of density transitioning it in scale from residential bungalows to the east.
Sitting adjacent to the historic Villa Elaine, the studio has carefully crafted the mass to respect its neighbour, stepping up and away from its residential inhabitants to form a striking building form that addresses the Vine La Mirada intersection.
"Through a unique and site-specific design response, the project seeks to compliment the rich tapestry of uses, density and architectural styles that characterise Vine Street," added the office.
On the ground floor, there will be a restaurant, a commercial lobby facing The Vine Street and rearside will face above-grade parking which are organised into a unified plinth that addresses the local street scale.

The studio takes cues from the adjacent buildings, arched openings are utilized within the plinth to create an external colonnade and display the building program.
"Varying the size and scale of arches provides relief and playfulness to the more rigid articulation of the frame to the upper volumes," the firm continued.
"Distinct building volumes sit atop the plinth providing a varied series of forms, stepping down from Vine St. to the more domestic scale of the western end of La Mirada Avenue. Large roof terraces occupy the stepped mass, activating the building ‘in the round’."

The key element of design is arched colonnade that provides shaded outdoor dining and seating areas to the restaurant and commercial office lobby, enlivening the streetscape and improving the human experience along Vine Street.
The project is still in conceptual phase and expected to be completed in 2022.
Hawkins\Brown was founded by Roger Hawkins and Russell Brown in 1988. Hawkins\Brown first projects were a series of community buildings in the London Borough of Newham, a client that they still work with today. In the early 1990’s the studio won its first projects on the London Underground.
Hawkins\Brown completed the new Creative Arts Building of Leeds Beckett University in Leeds, UK and The Gantry at Here East for creative community in London, UK.
Project facts
Project name: New workspace for Hollywood’s thriving creative community
Location: Los Angeles, USA
Type: New build, Mixed use
Client: The Post Group
Status: Concept
Completion date: 2022
Project Manager: Plus Development
Executive Architect: Gruen Associates
Landscape Architect: Gruen Associates
Civil Engineer: KPFF
Entitlement Lawyer: Mayer Brown
All images courtesy of Hawkins\Brown
> via Hawkins\Brown
