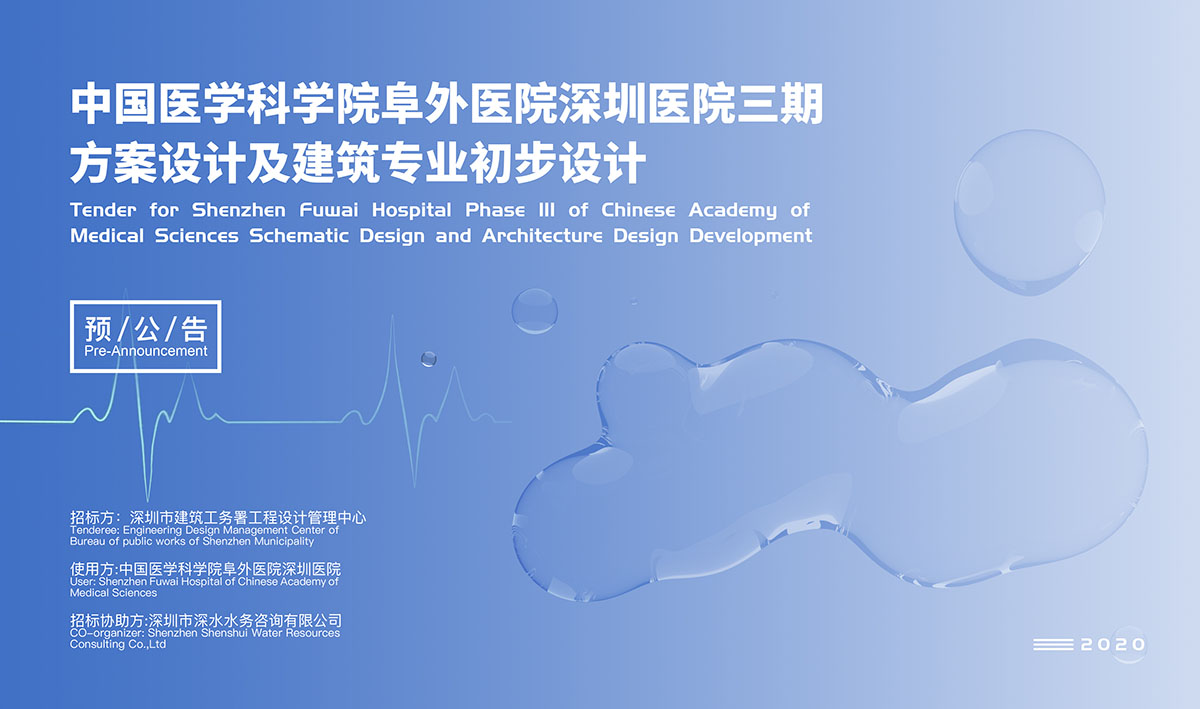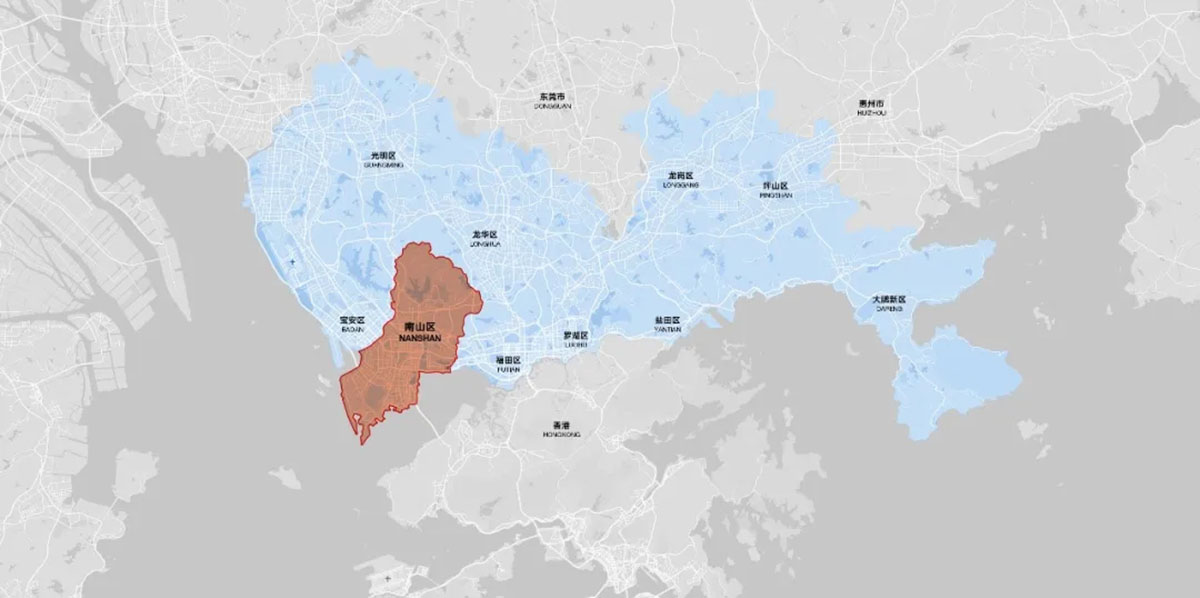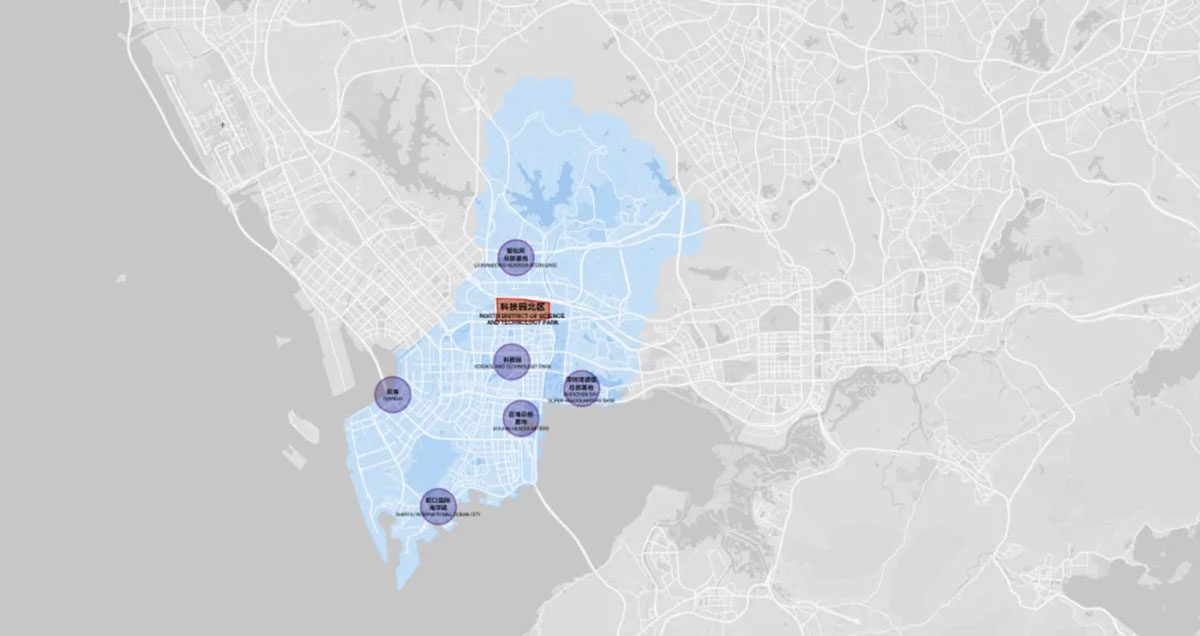Submitted by WA Contents
Shenzhen Fuwai Hospital Phase III of Chinese Academy of Medical Sciences Schematic Design
China Architecture News - Aug 18, 2020 - 10:30 4084 views

Tender for Shenzhen Fuwai Hospital Phase III of Chinese Academy of Medical Sciences Schematic Design and Architecture Design Development is about to be kicked off and the official tender announcement will be released soon. Design teams from around the globe are welcome to follow our latest update.
Project Positioning
The construction of Shenzhen Fuwai Hospital Phase III of Chinese Academy of Medical Sciences (hereinafter referred to as "the project") is proposed to support and improve the diagnosis and treatment of cardiovascular diseases in Shenzhen, set a Shenzhen model for the "Healthy China Initiative" and promote medical development in the cardiovascular field. The project occupies a site area of 14,186 sqm, with a gross floor area of 185,165 sqm. It's planned to accommodate 850 beds. The site planning should be cutting-edge, scientific as well as appropriate.
The project is aimed at supporting Shenzhen Fuwai Hospital of Chinese Academy of Medical Sciences to become the leading hospital in terms of cardiovascular disease diagnosis and treatment in Shenzhen, Guangdong-Hong Kong-Macao Greater Bay Area and even Southern China, as well as a new regional highland of cardiovascular disciplines for National Center for Cardiovascular Diseases and Fuwai Hospital Chinese Academy of Medical Sciences (CAMS). Tender for Schematic Design and Architecture Design Development will be launched soon. Design teams are required to achieve high-level planning and high-standard construction of the project with international vision, cutting-edge thinking and creative design.

City map
Bidding Scope
The winning bidder shall be responsible for the architectural design within the long-term planning scope, including master planning and programming of the hospital, as well as all-major schematic design, architecture development design and other related design cooperation for the project.

District map
Project Overview
The project is located on the northwest of the intersection of Langshan Road and Wushitou Road, Nanshan District, Shenzhen, China, with a residential community and factory dormitories on the east, Tongfang Information Harbor, Unisplendour Information Harbor and a military industrial technology park on the south, Shenzhen Fuwai Hospital Phase I of Chinese Academy of Medical Sciences (sits on No.12 Langshan Road) on the west side, and Songpingshan Park on the north side. It has a gross floor area of 185,165 sqm and is planned to accommodate 850 beds. The construction of the project mainly includes seven basic facilities, physical examination rooms, night duty dormitories, open floors, verandas, underground garage and public transportation interchange facilities.
Long-term planning vision:
Further optimize the overall planning of Shenzhen Fuwai Hospital Phase I, Phase II and Phase III of Chinese Academy of Medical Sciences and improve the construction scheme, based on the positioning and development goals of the hospital.

Site location
Core Design Content
1. Design Content
The planning design should take into consideration the overall scale of the hospital area. The architectural schematic design and development design is mainly about the Phase III of the hospital.
2. Key points
a. Scientific design that responds to site conditions
Organize the relationship between entrances & exits and each building in a reasonable way, and arrange traffic flows in a scientific manner.
b. Comfortable medical care, privacy and independence
Pay attention to comfortable medical care for patients, set independent circulations for special patients and meet their demands for privacy.
c. Coordinated design, unified style
The construction of the project shall take account of the unity and coordination of the entire hospital space, by taking into consideration the architectural style of Phase I and II. Buildings shall be coordinated and connected and dialogue with each other.
d. Architectural appearance that emphasizes harmony with surroundings
The architectural forms, volumes and hues of the project shall harmoniously coordinate and integrate with surrounding buildings, urban spaces and urban landscape.
e. Green buildings, low carbon and energy saving
Construct a new type of sustainable hospital, and adopt green building design concepts to build a green hospital that’s environment-friendly and energy-saving.
f. People foremost, care for both medical personnel and patients
Architectures shall be conceived based on barrier-free design principles and fully take into consideration the needs of medical personnel, patients, the disabled, and special patients.
g. Integrated space, healing environment
Take full account of the integration of interior and outdoor landscape, and create a good environment and spatial experiences for both the medical personnel and patients.

Site conditions
Prequalification Stage
The prequalification evaluation committee shall review the tender documents such as company's capacity, performance of the proposed project team and conceptual proposals submitted by the bidders, and select candidates to enter the design bidding stage.
Design Bidding Stage
Prequalified bidders shall deliver documents in compliance with the Design Brief. The tenderee shall constitute a bid evaluation committee and open votes will be adopted to select 3 shortlisted candidates. The winning bidder would be finally confirmed by the bid determination committee formed by the tenderee.
Application Requirements
The specific bidding procedure is subject to the official tender announcement.
1. The applicant must be registered enterprise or organization.
2. Application as a joint group is allowed in this tender. Individuals or teams of individuals are unaccepted. Requirements for joint groups are as below:
a. The number of joint group members should be no more than 2.
b. Members of a joint group should not re-apply for the bid independently in the name of their own or other joint group constituted with other design institutes.
c. A Joint Group Agreement with legal effect is required to clarify the leading member, equity share, proposed working responsibilities, division of work and so on.
Design Fee
The total design fee is tentatively set at CNY 19.54 million (Compensation for excellent schemes fail to win the bid is included).
Pre-registration
The official tendering announcement will be released soon and design teams are welcome for pre-registration. Design teams with bid intention can click this link https://jinshuju.net/f/QnzhXd to fill in the pre-registration information.
Tender Announcement
1. The tender will be officially announced soon, and the specific bidding content and tendering schedule are subject to the official tender announcement.
2. Official tender announcement platform: Shenzhen Construction Engineering Transaction Service Website.
3. Intended participants shall start preparation for the bidding by registering at the Shenzhen Electronic Tendering Bidding Transaction Platform: https://www.szjsjy.com.cn:8001/jy-toubiao/; Each member/unit of the joint group shall register separately.
4. Please click here to download the manual for conducting online enterprise information registration: https://w.url.cn/s/AsKJ9IZ.
Tenderee and Co-organizer
Tenderee: Engineering Design Management Center of Bureau of Public Works of Shenzhen Municipality
User: Shenzhen Fuwai Hospital of Chinese Academy of Medical Sciences
Co-organizer: Shenzhen Shenshui Water Resources Consulting Co.,Ltd.
Enquiry Email: [email protected]
Hotline: Mr. Wang +86-0755-256160553,13688812347 (Monday - Friday (UCT+8) 9:00-12:00, 14:00-18:00)
All images courtesy of Engineering Design Management Center of Bureau of Public Works of Shenzhen Municipality
> via Engineering Design Management Center of Bureau of Public Works of Shenzhen Municipality
