Submitted by WA Contents
Licht Architecture built a floating sauna with black and white volumes on Tasmanian's Derby Lake
Australia Architecture News - Aug 10, 2020 - 11:29 6033 views
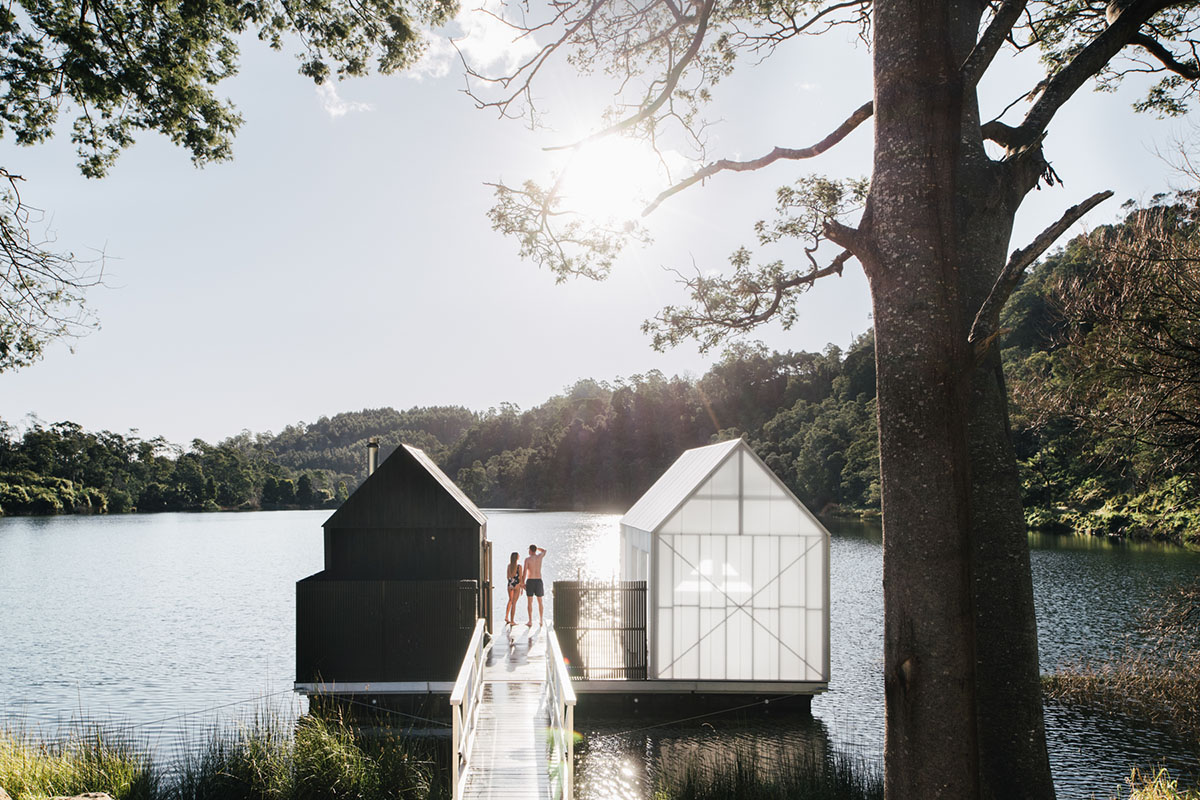
Australian architecture studio Licht Architecture has built a floating sauna, comprised of a pair of black and white volumes, on Tasmanian's Derby Lake. The project is situated on a lake, in a small North East Tasmanian town, known Derby.
Named Floating Sauna Lake Derby, the small volumes consists of two shed like pavilions floating on a pontoon, connected to the shore by a small pedestrian bridge.
One pavilion is a changeroom, the second is the sauna. The volumes are accessed via a narrow pathway that leads visitors to the deck.
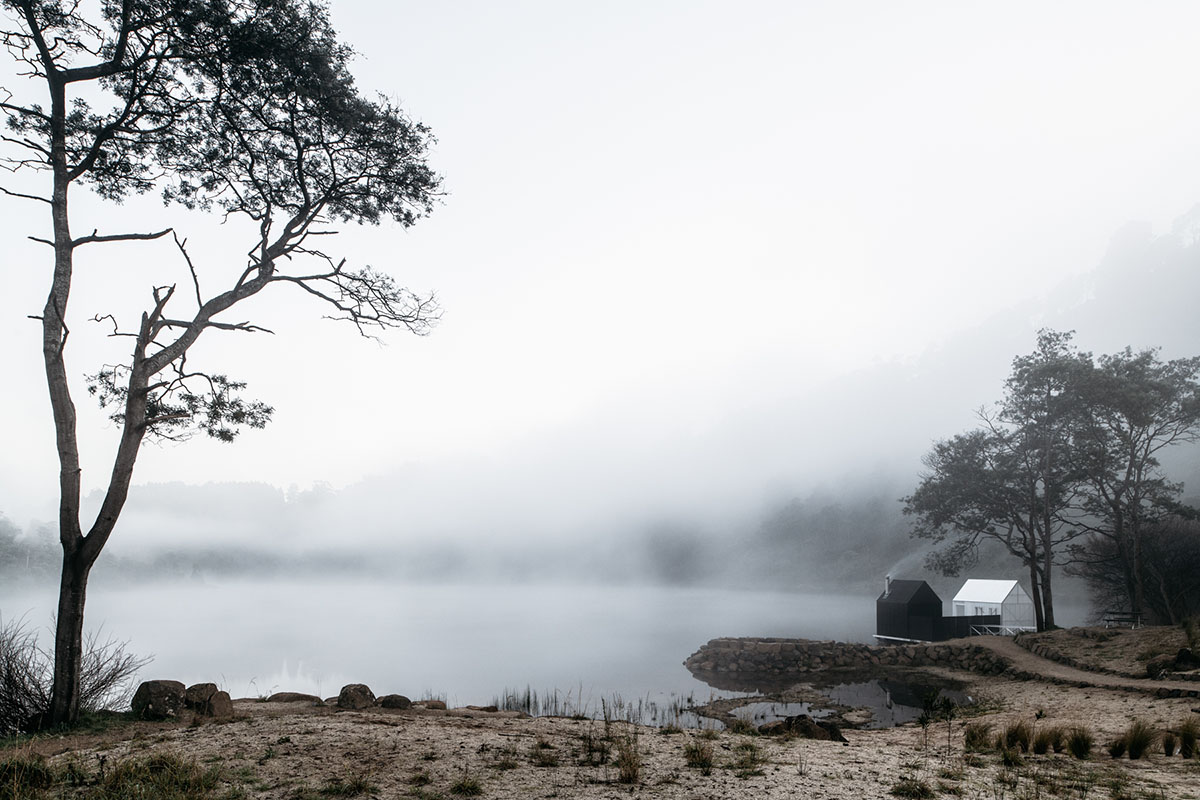
"The town of Derby was a booming Tin mining town from the 1870’s – 1940’s, then for decades it became almost ghost town, is now home to Tasmania’s world class mountain biking trails," said Licht Architecture.
"The sauna floats on Brisei’s Hole, more affectionately known as Lake Derby which was formed through mining activities."
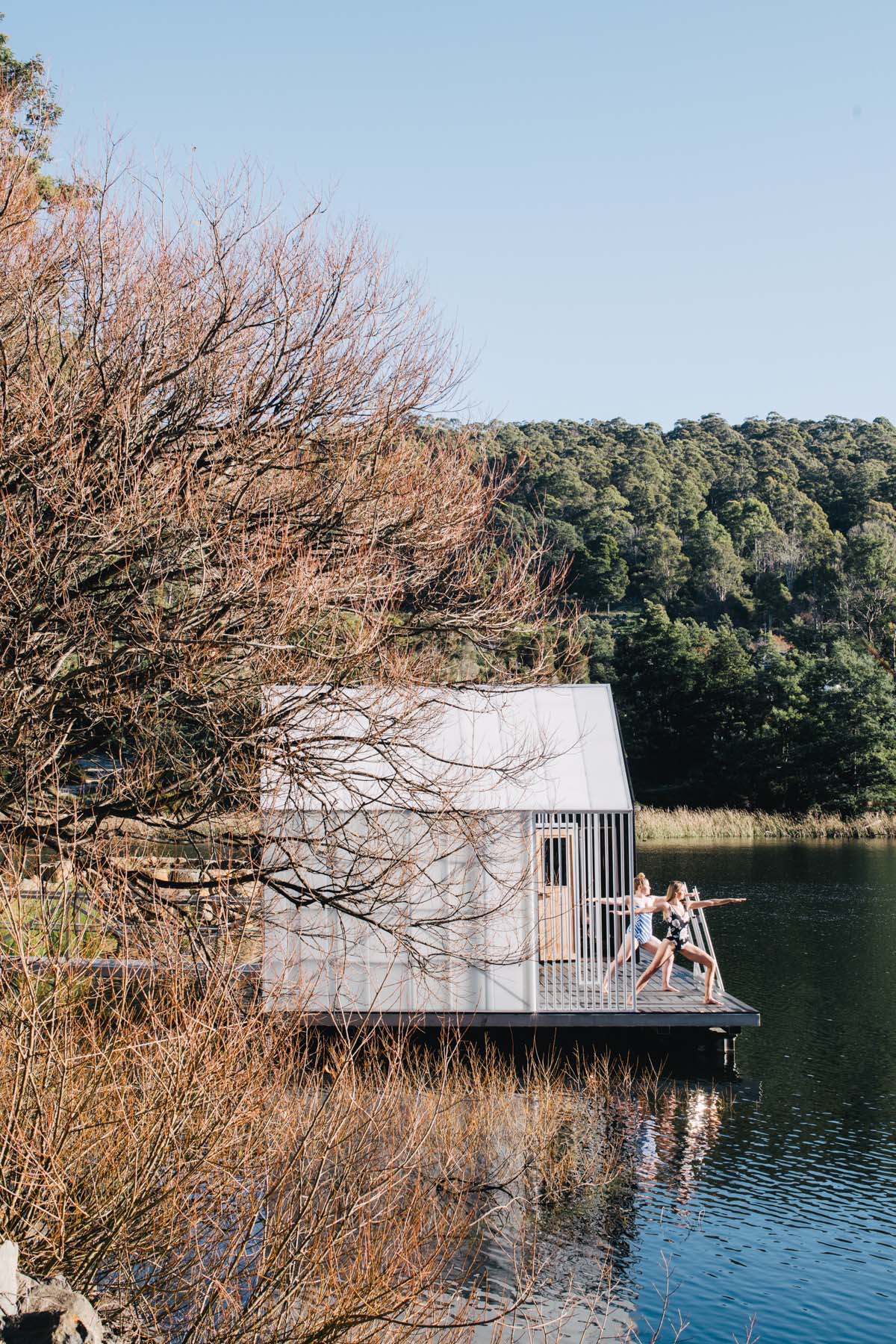
The concept was influenced by fixed parameters of the pontoon and glazing size, both items of which were predetermined.
The design process tested numerous form options however kept returning to the simplicity of the two gables and the simplicity of the contrasting materials and the play of light and shadow.
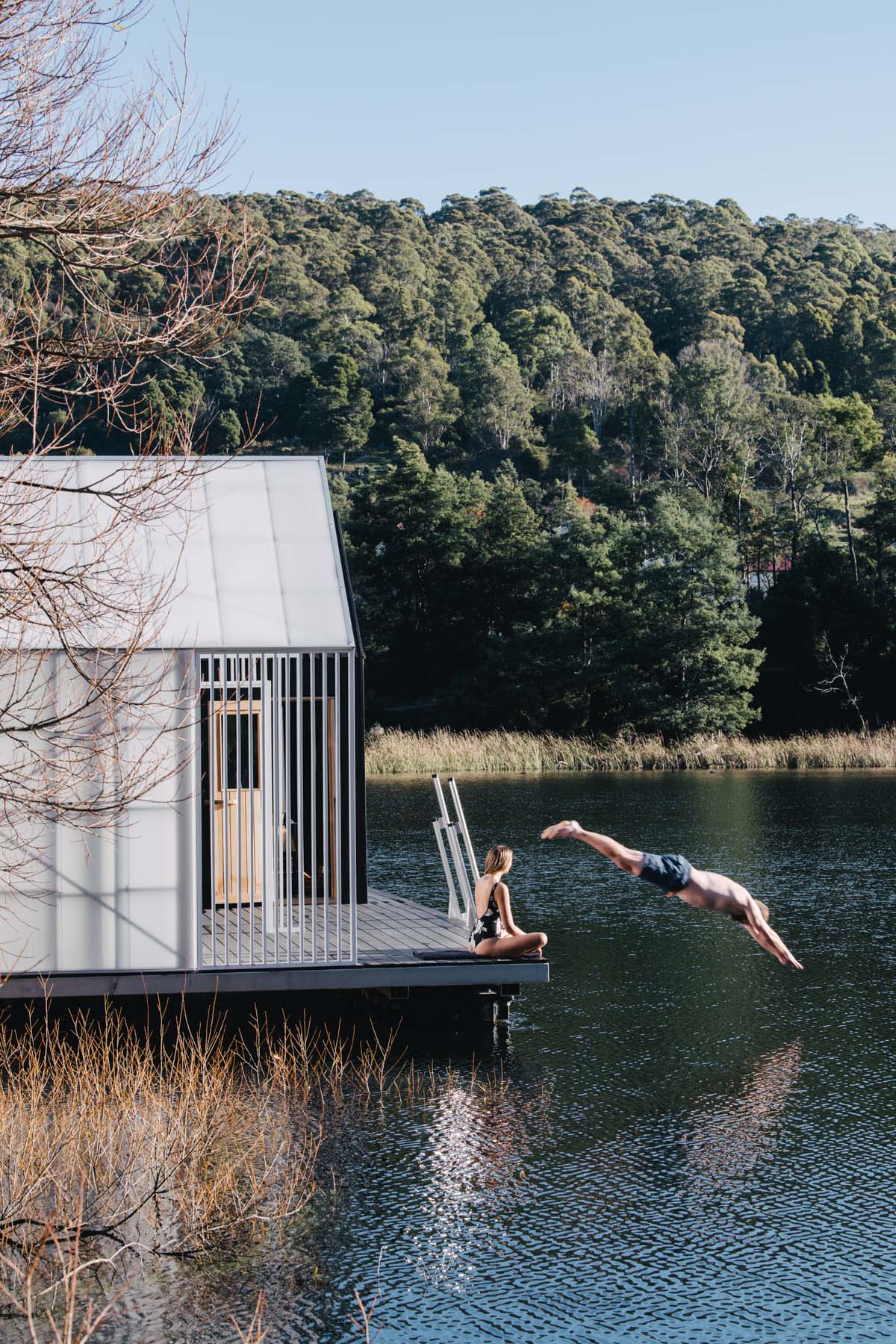
"Leaving your shoes on the shore and crossing a small bridge, guests can store their bikes and get changed before soaking in the heat of
the timber-lined sauna," the studio added.

For design, the architects take cues from Derby’s contrasting history of boom and bust (then fortunately boom again) two black and white gable sheds sit quietly against the dramatic backdrop of quarry cliffs and rainforest.

The material choice reflects its function. The dark recessive burnt larch offers solitude and privacy for the sauna. In contrast, a light-filled changing pavilion casts subtle silhouettes of the users within against the Ampelite cladding.
"The design concept focussed on the sensory experience and progression of privacy and containment," they added.
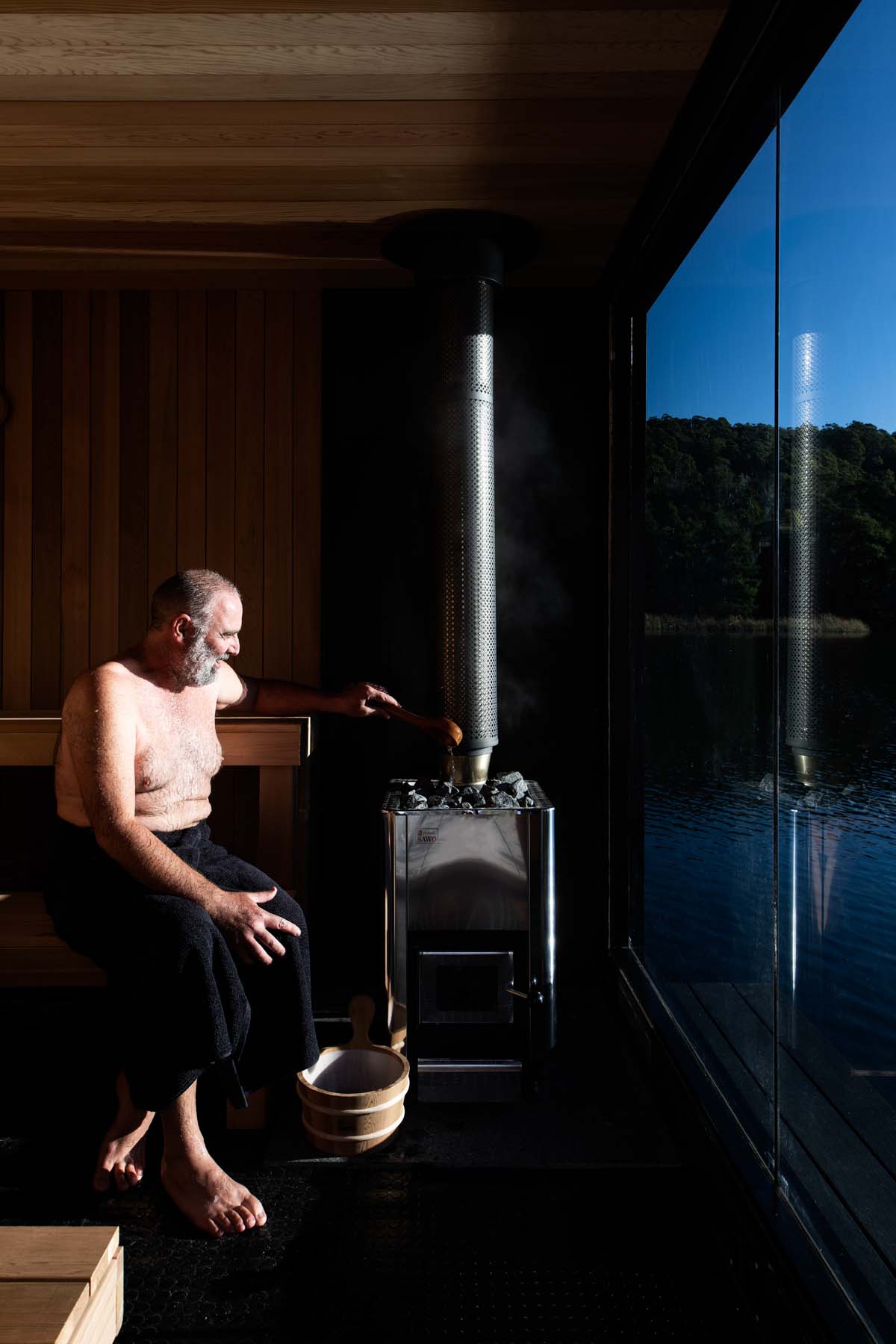
The timber batten fence and gate provide a physical barrier, once within the perimeter the user feels like they’ve entered ‘their own space’ separated from visible public tracks.
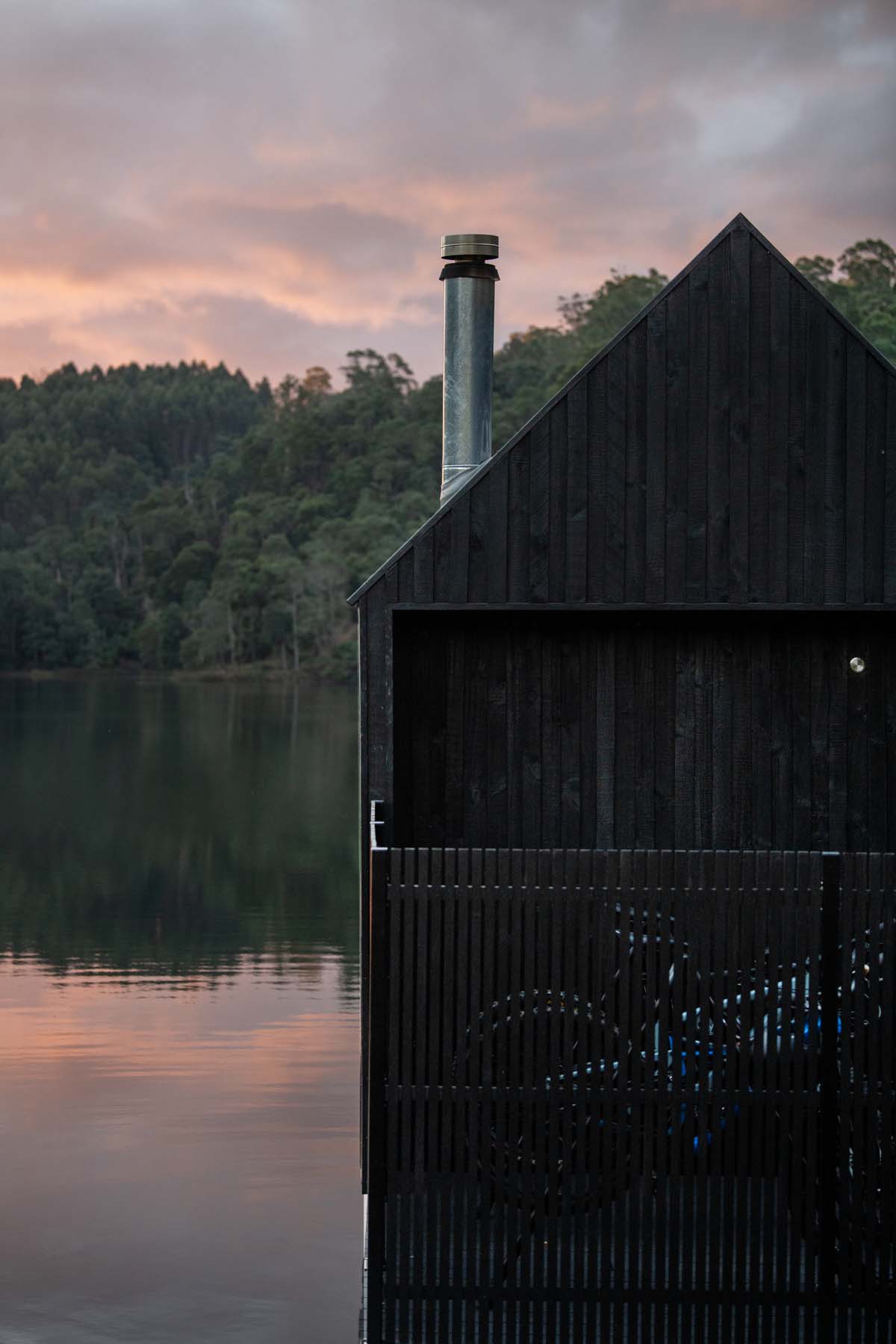
The changeroom offers enclosure and shelter from the elements and privacy to undress. Once changed, users can sit in the sun looking at the lake, protected by roof overhead but semi hidden behind a white slatted screen – passing riders are visible and water lapping against the pontoon is audible.
The sauna takes visitors to another world – solitude and reflection. Inside the sauna its quiet and the change in temperature insists on relaxation.

Everything beside and behind is removed and you’re focus is solely on the lake. Here, visitors experience the escape from their high intensity mountain biking adventures.
"Finally, visitors can choose to take the plunge into the brisk Lake Derby waters."
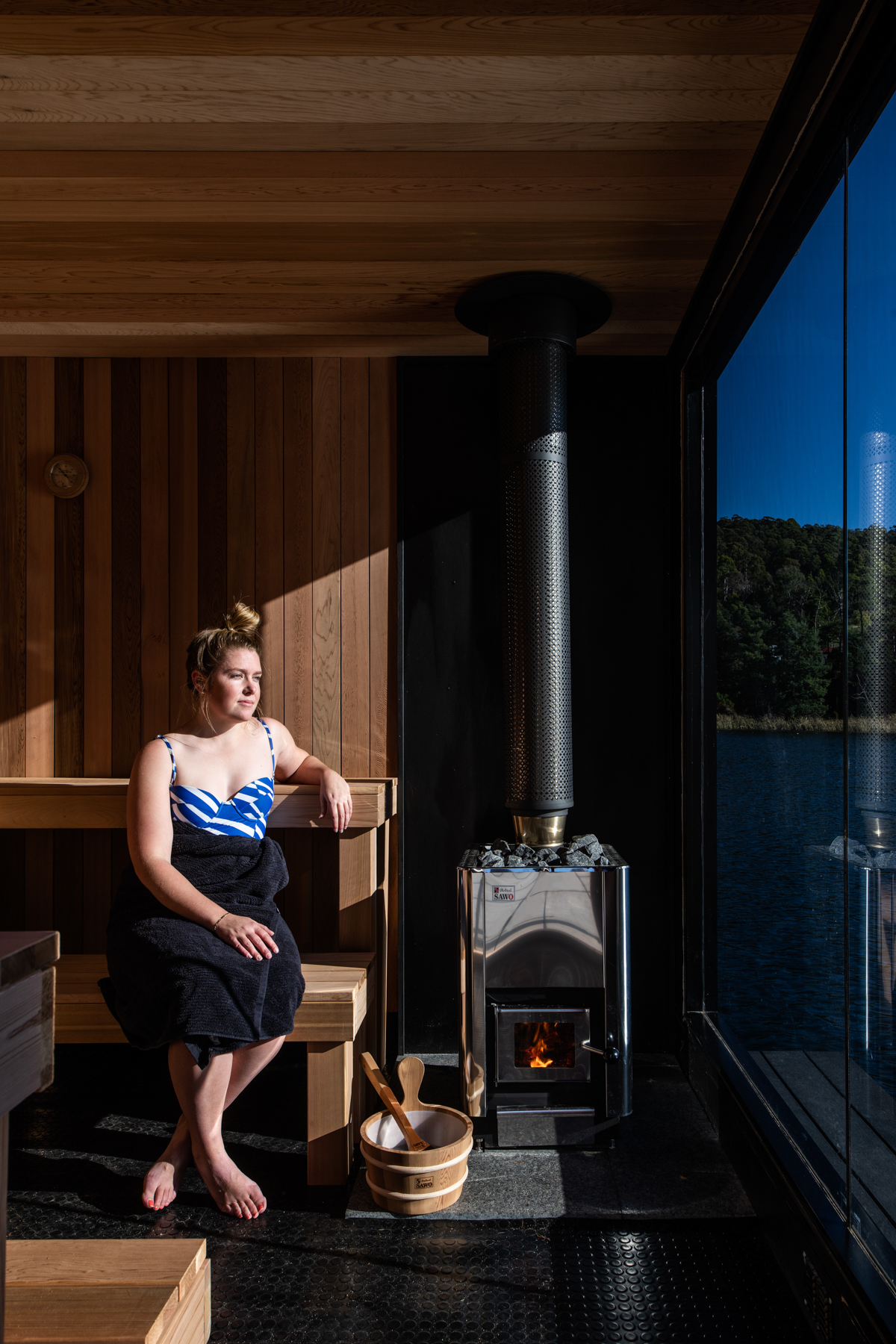
The buildings float together in the landscape, offering a unique opportunity for isolation and relaxation. The floating sauna is a place of stillness and recovery - immerse yourself in the landscape, take a plunge in the lake before retreating back into the soothing warmth.
The project was constructed in only 3 months.
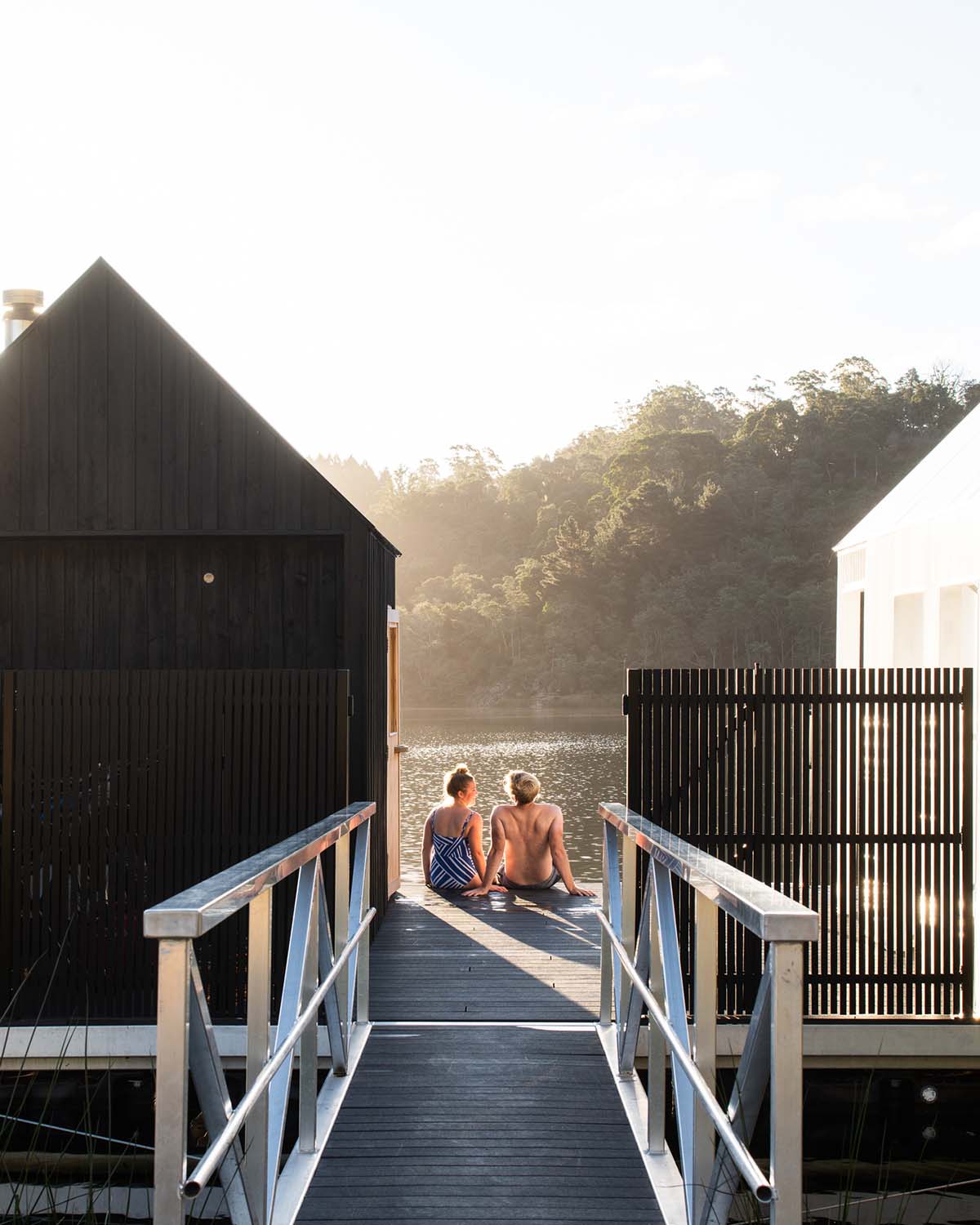
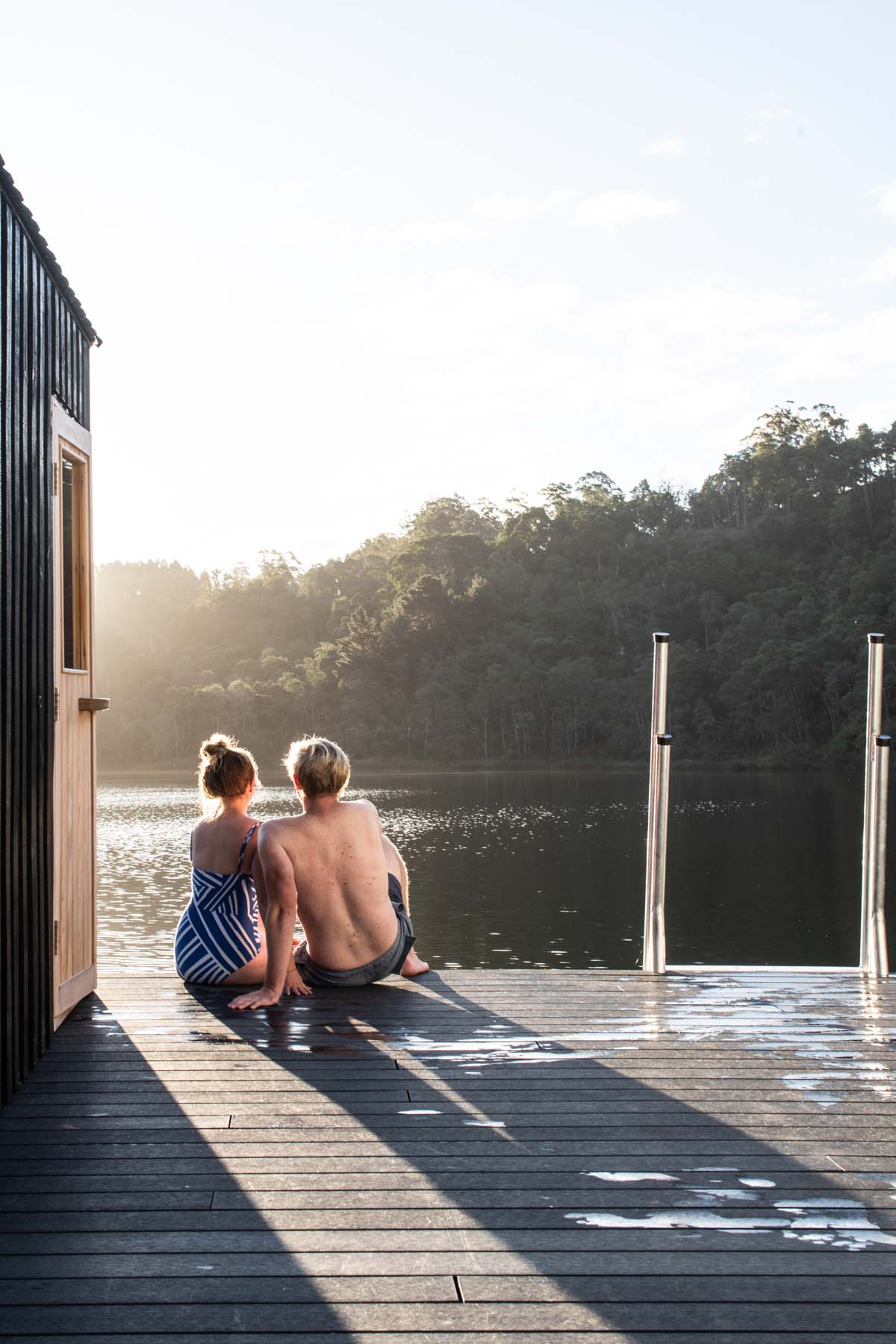
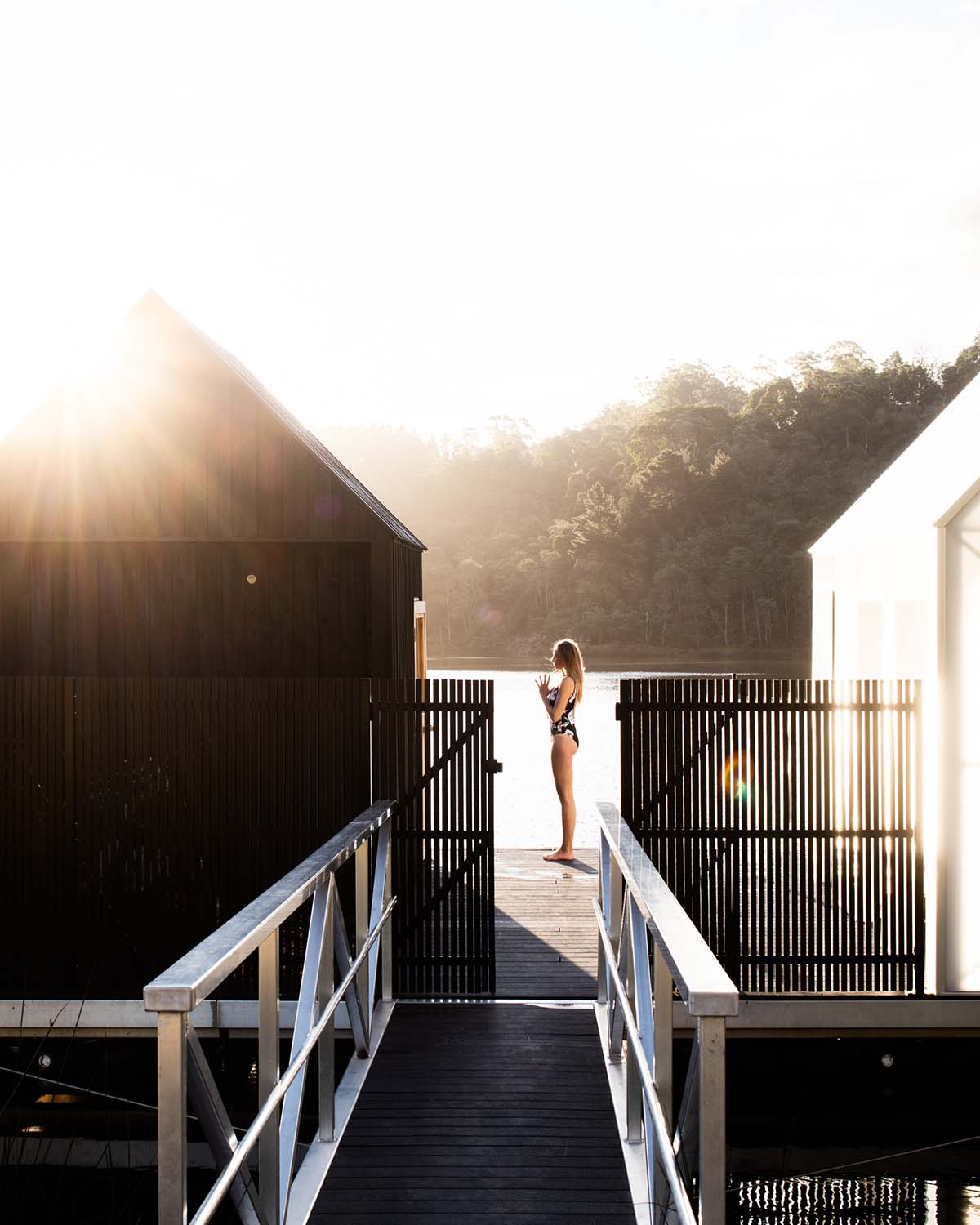

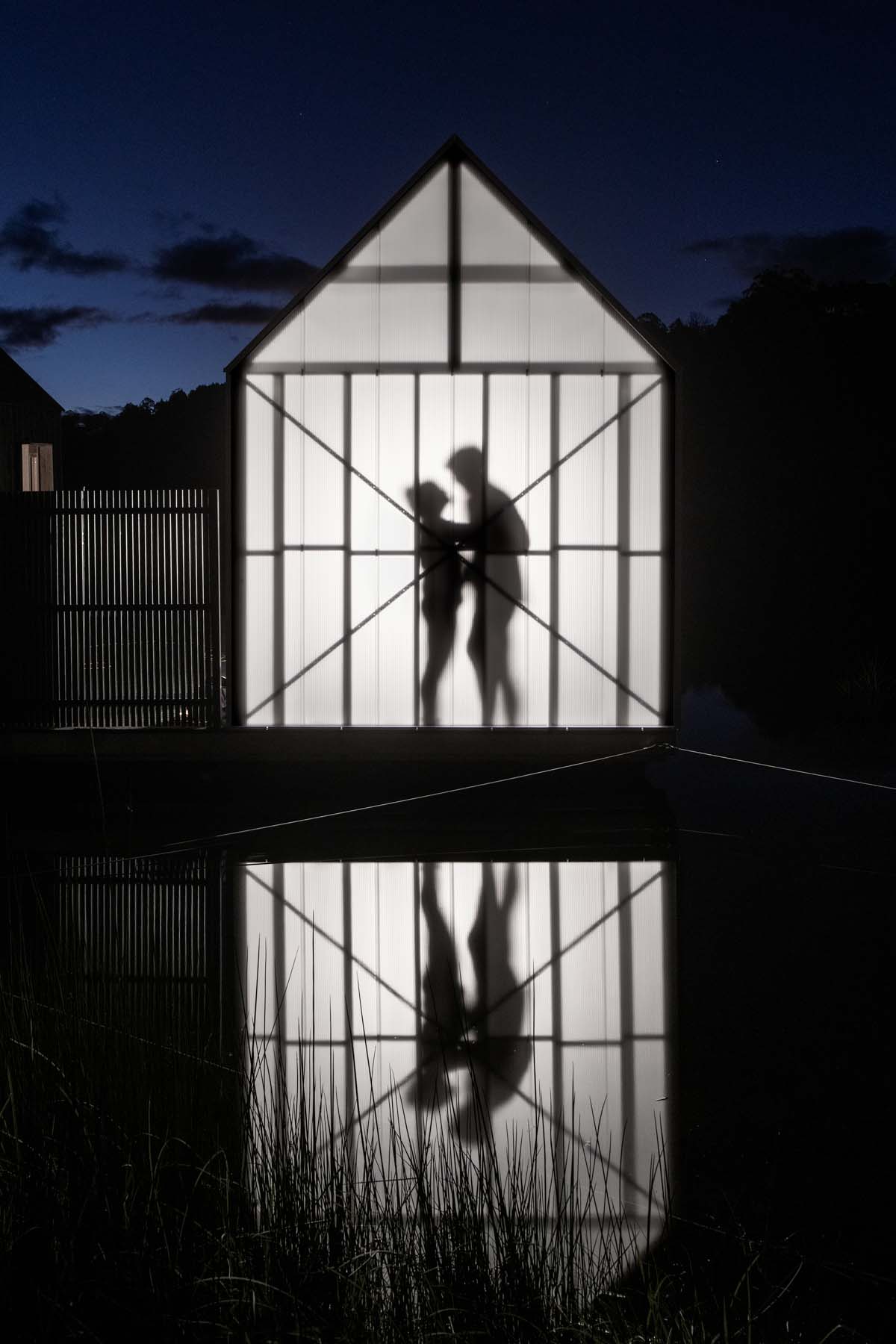
Project facts
Project: Floating Sauna Lake Derby
Architects: Licht Architecture
Location: Derby, Tasmania
Design: 2 Months
Construction: 3 Months
Built: June 2020
Area: 45 sqm
Materials: Burnt larch, Ampelite
All images © Anjie Blair
> via Licht Architecture
