Submitted by WA Contents
RAW Architecture designs multi-purpose building addressing tropical climate in Indonesia
Indonesia Architecture News - Apr 14, 2020 - 12:06 30547 views
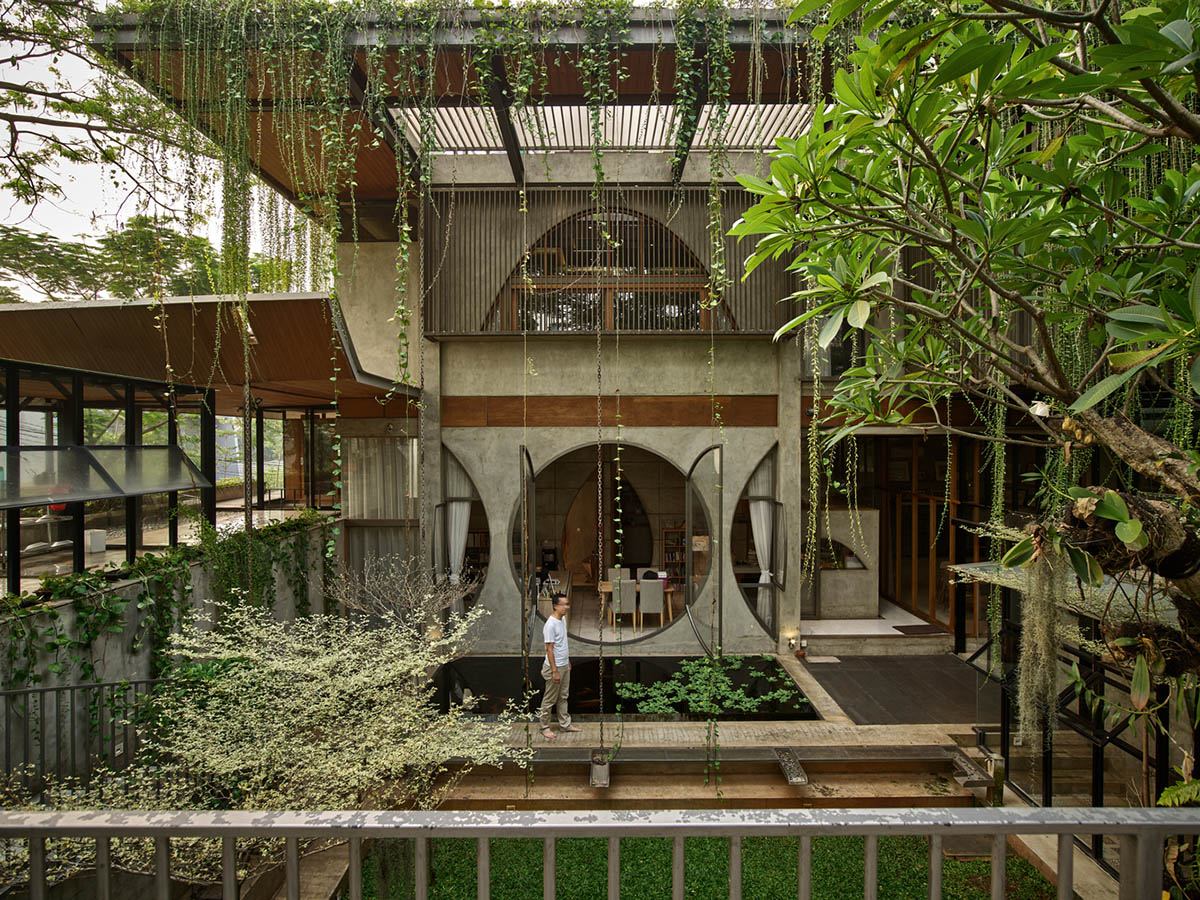
Indonesian architecture studio RAW Architecture has designed a multi-purpose building wrapped by a lush green one a site in Taman Villa Meruya, Indonesia.
Called Guha, the 600-square-metre building comprises Omah library, a dental clinic, a residence and RAW Architecture own studio, named Guha Bambu.
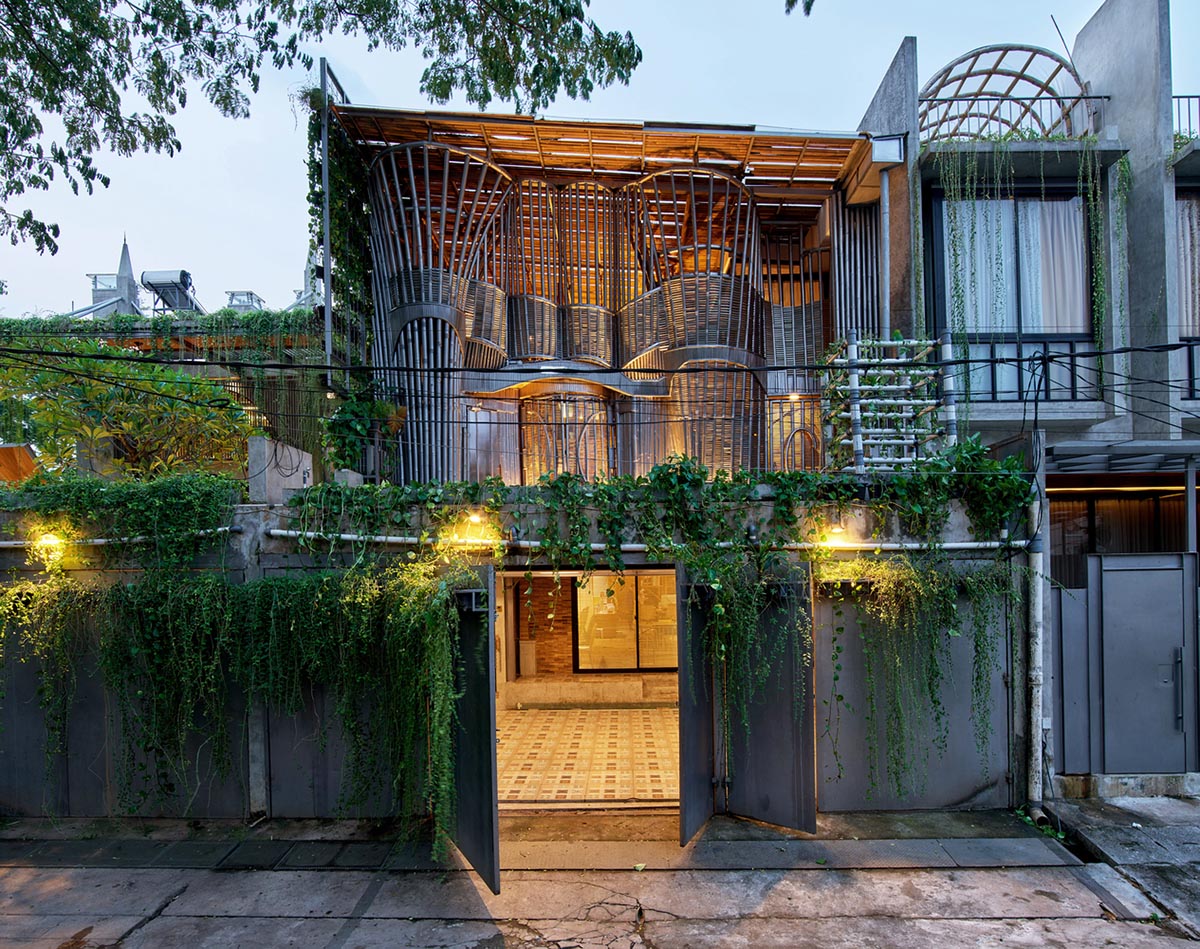
In the renovation of a project, the architects considered adding a sequence for elaborated programs for Omah Library such as more storage for book shelves, bookstore and gallery. The circulation is designed to separate the public and private which is solved by separating the access at the entrance.
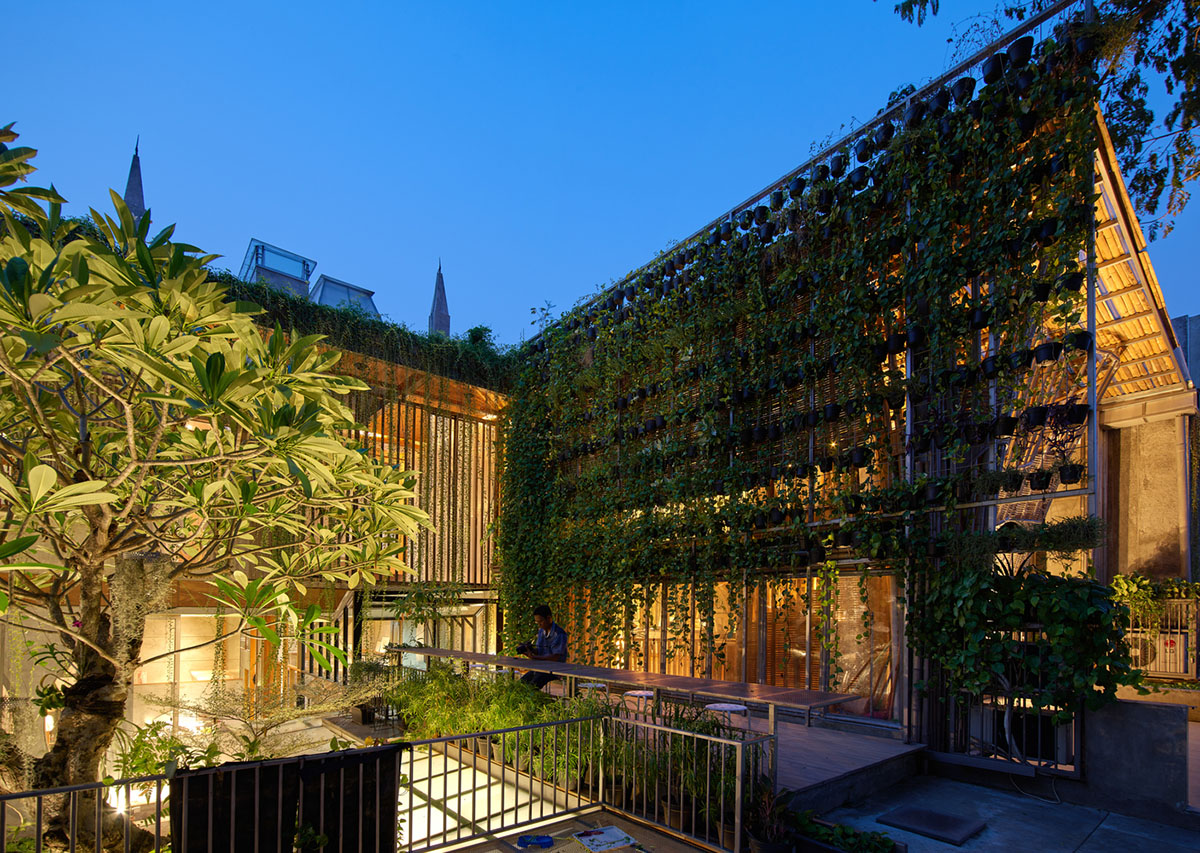
Guha is located at the east side. This building sits in the lot of 7.5 x 26 m size consisted new 3 storey Bamboo structure, 2 storey of basement.
The architects used a special technique to build the structure that is elaborated from experimental school of alfa omega project. The technique separates the steel plane truss structure as a roof and bamboo structure to hold the 3 floor plate under steel structure roof.
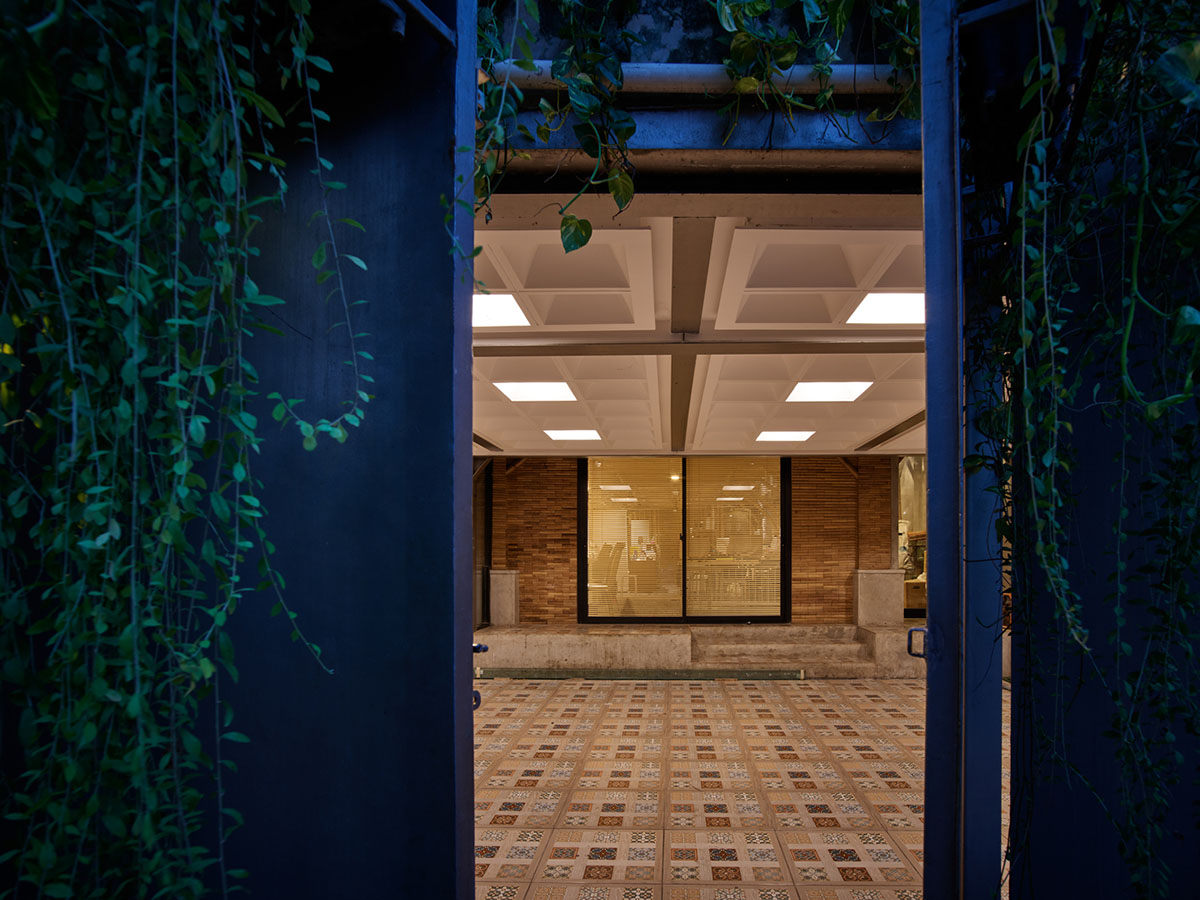
Construction of Guha is elaborated into 9 materials to sum up craftsmanship experimentation in Realrich Architecture Workshop such as: steel, wood, glass, metal, gypsum, bamboo, plastic, stone and concrete.
The layout is flexible, and open while some of the rooms is opened by minimum 2 doors allowing the further scenario while the program can be changed. The idea is basically addressing the tropical climate to open north south and close the facade at west side.
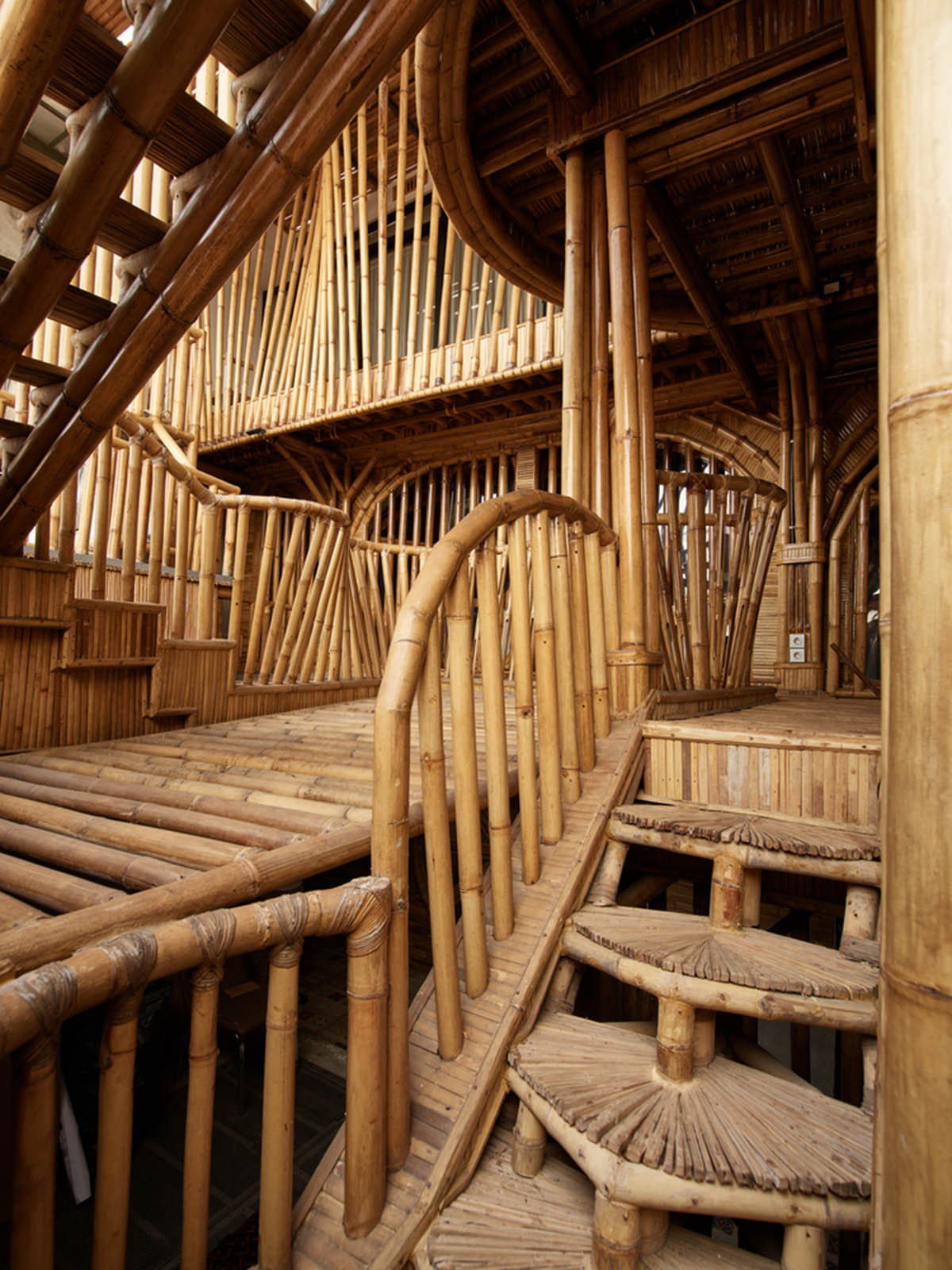
The facade is basically made of concrete, vertical louver by steel and bamboo.
"The program it self challenge the typical housing in Indonesia to be mixed with more micro business programs such as education, even coffee shop in the future by maintaining privacy and opening itself to the public," said RAW Architecture.
"The construction is done by generations of craftsmen from west java which integrate some of traditional fish mouth joint in bamboo constructions and more modern construction method such as steel and construction."
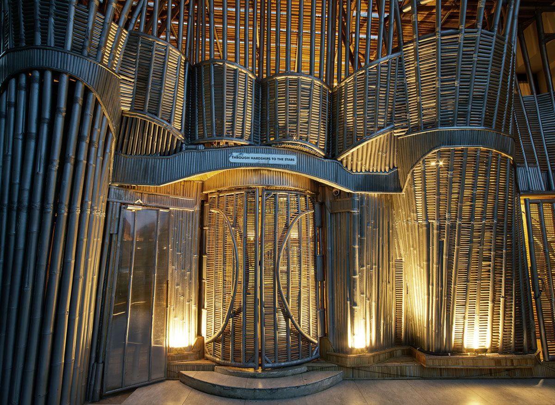
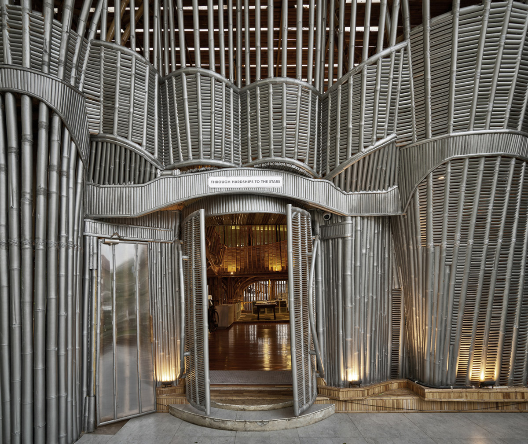
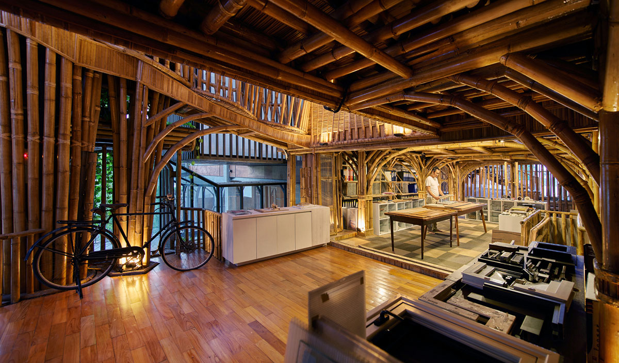
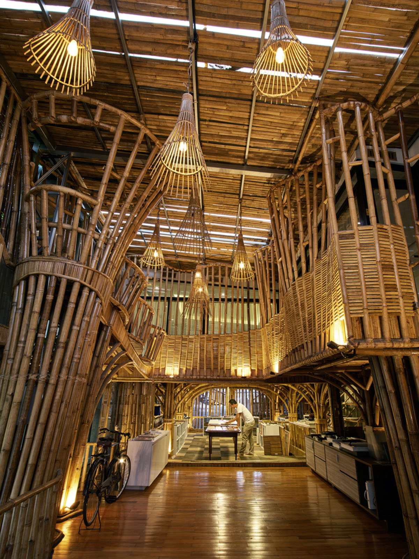
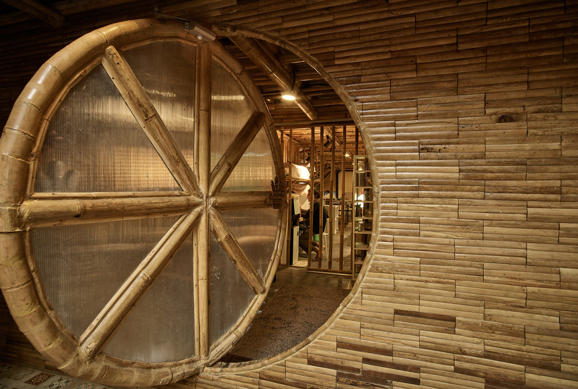
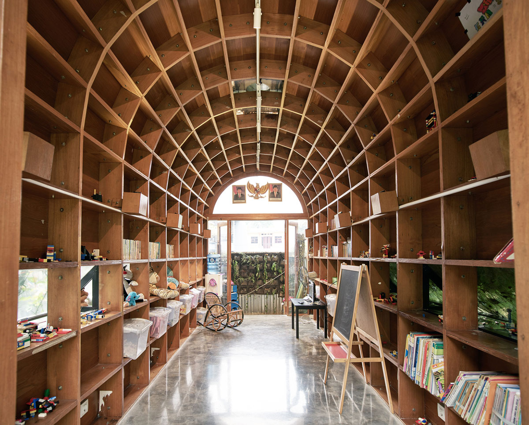
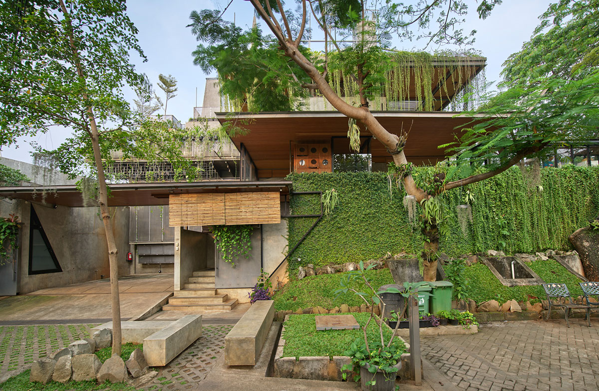
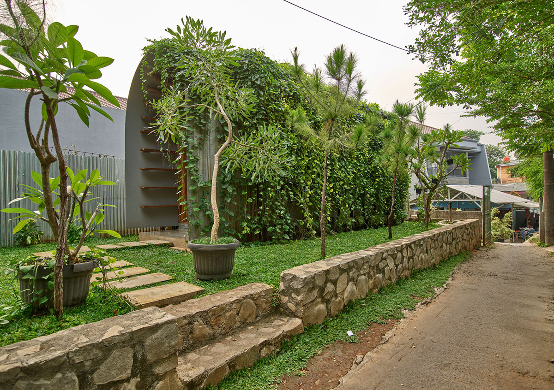
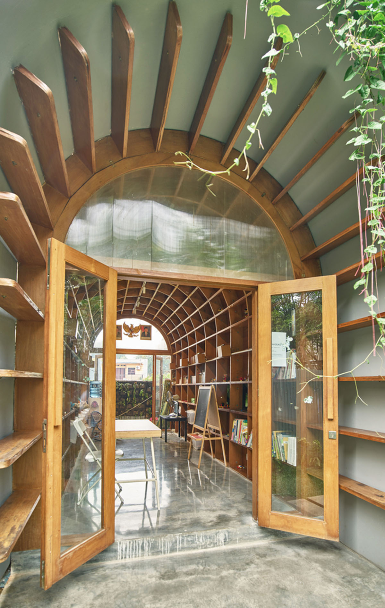
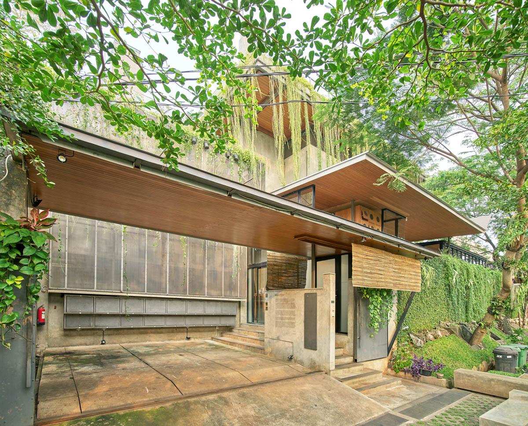
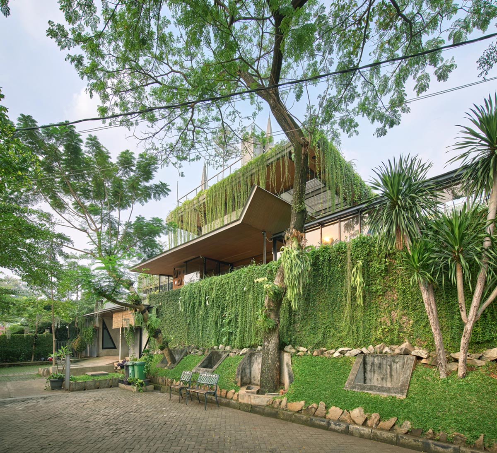
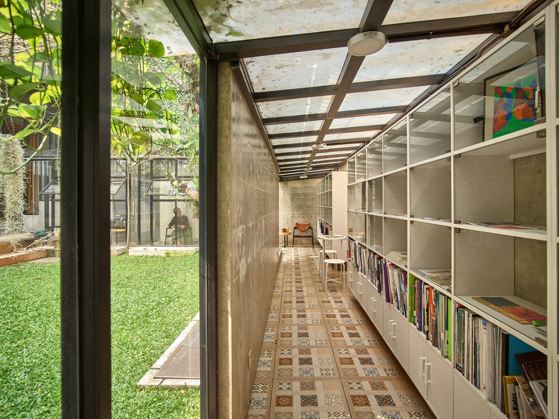
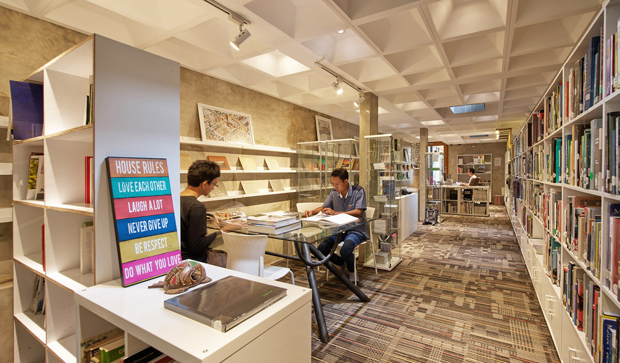
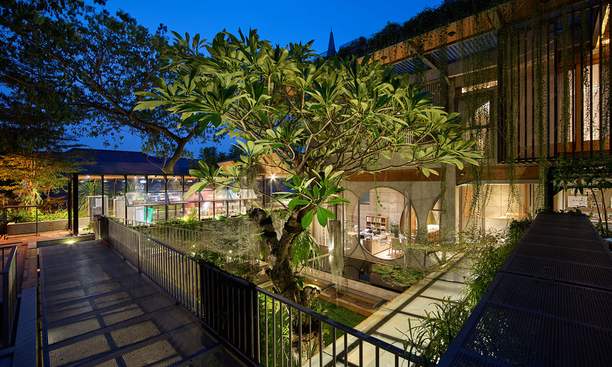
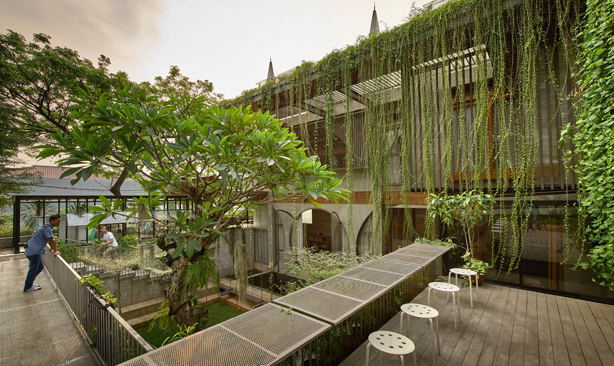
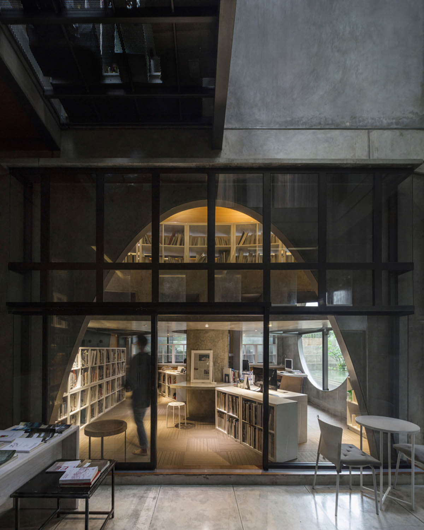
Image © Ernst Theofilus
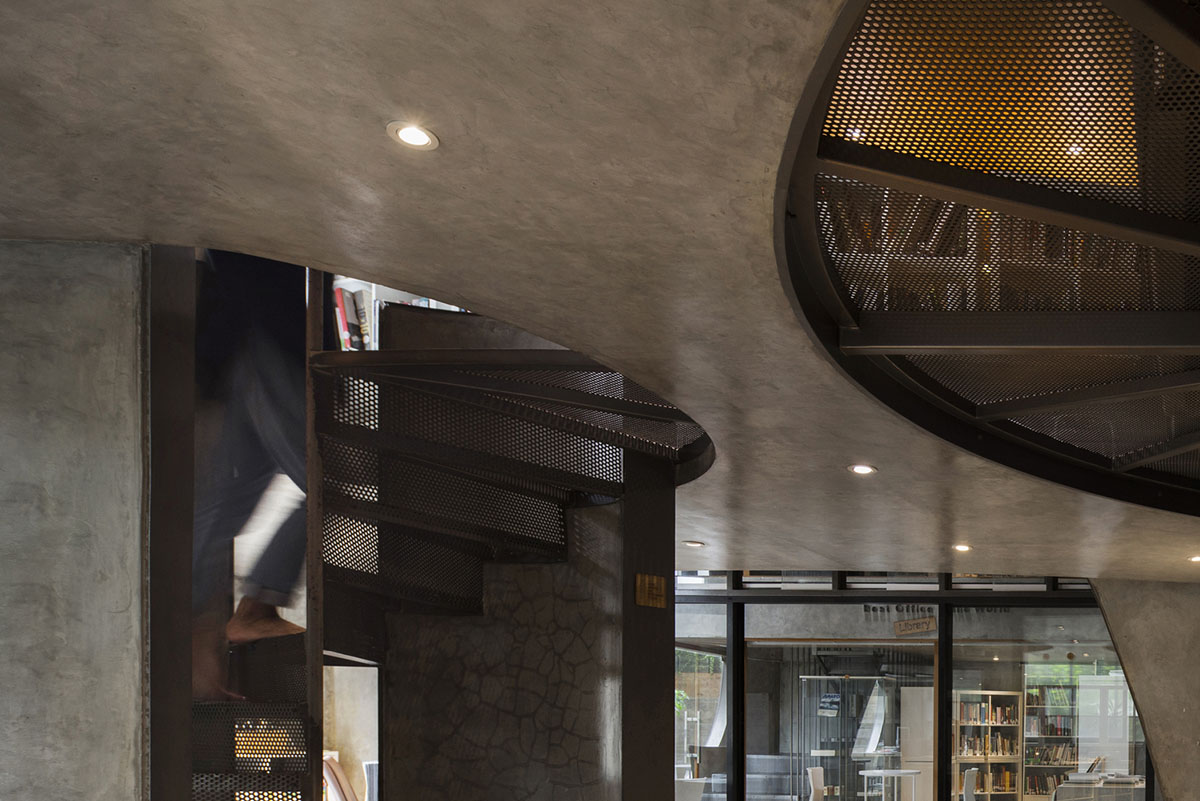
Image © Ernst Theofilus
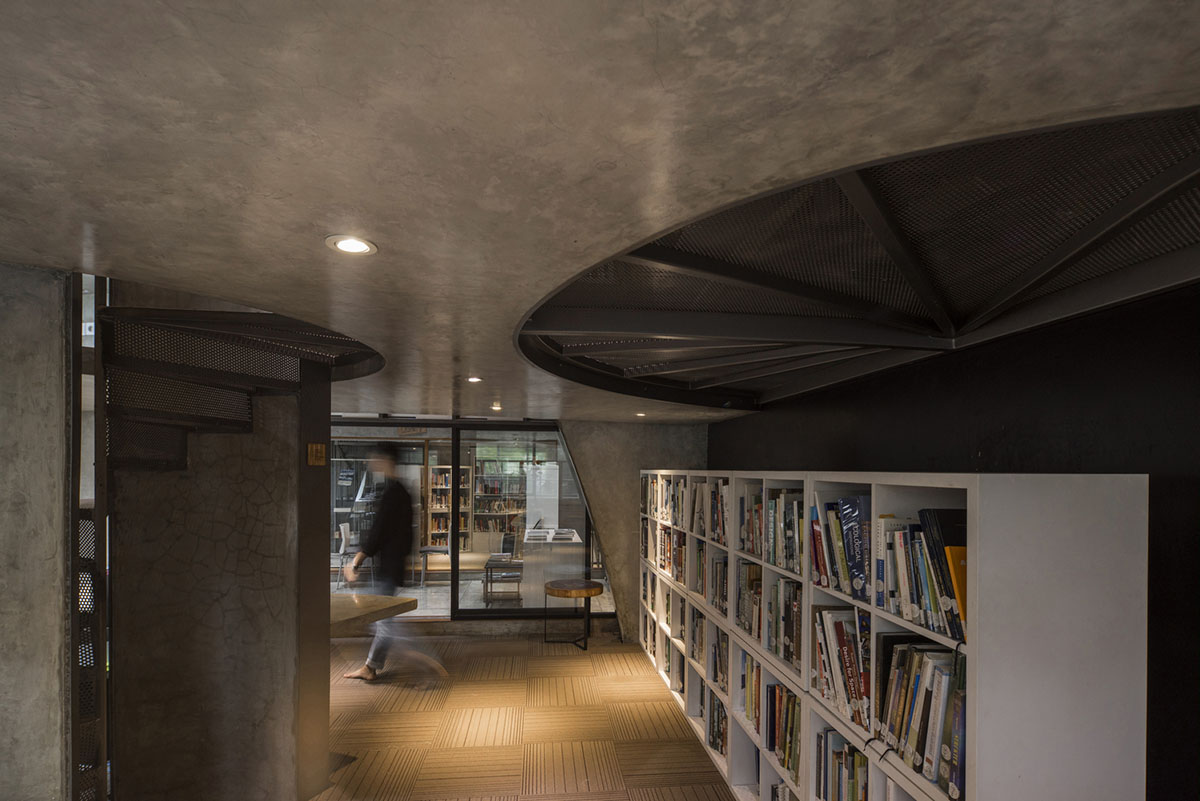
Image © Ernst Theofilus
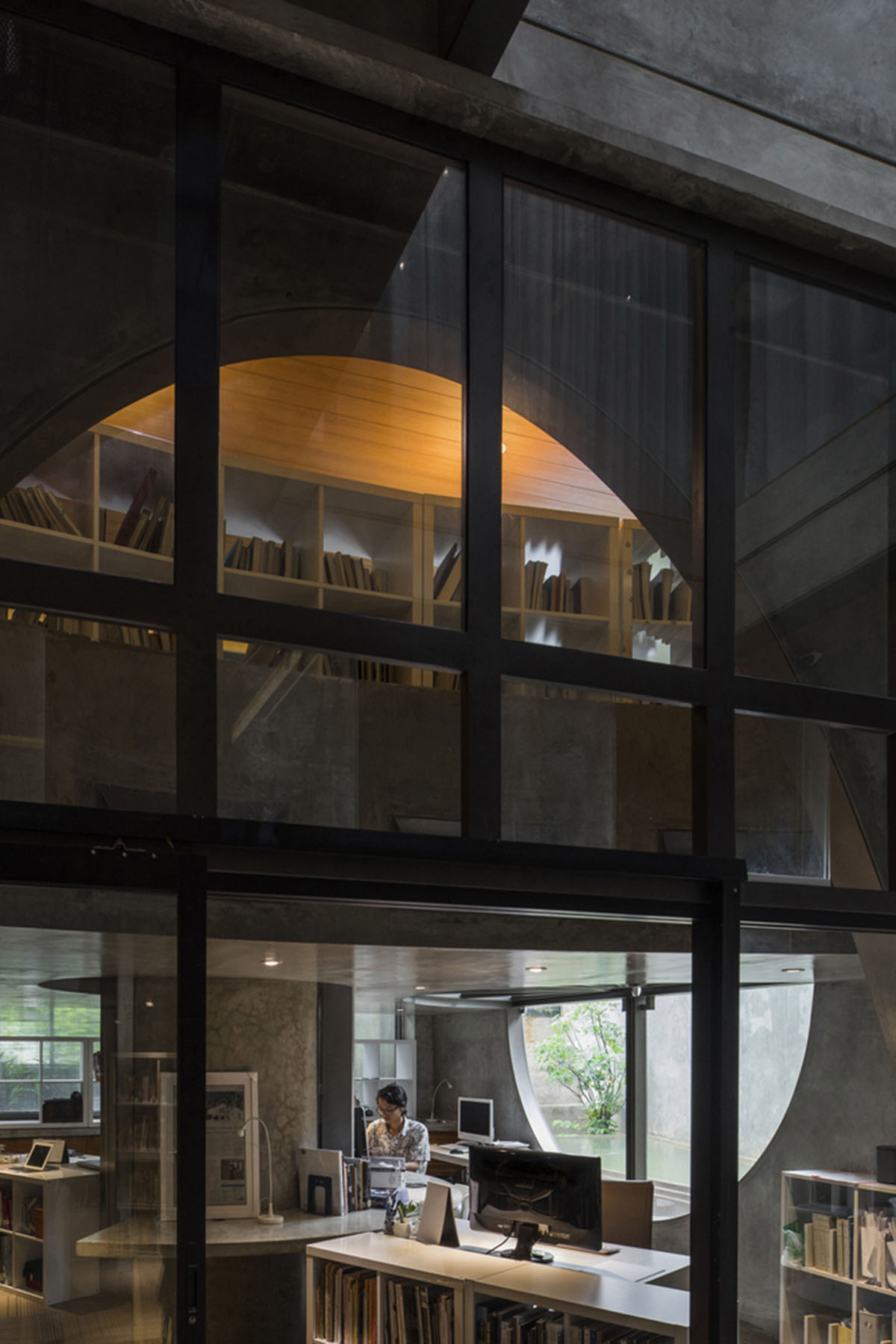
Image © Ernst Theofilus
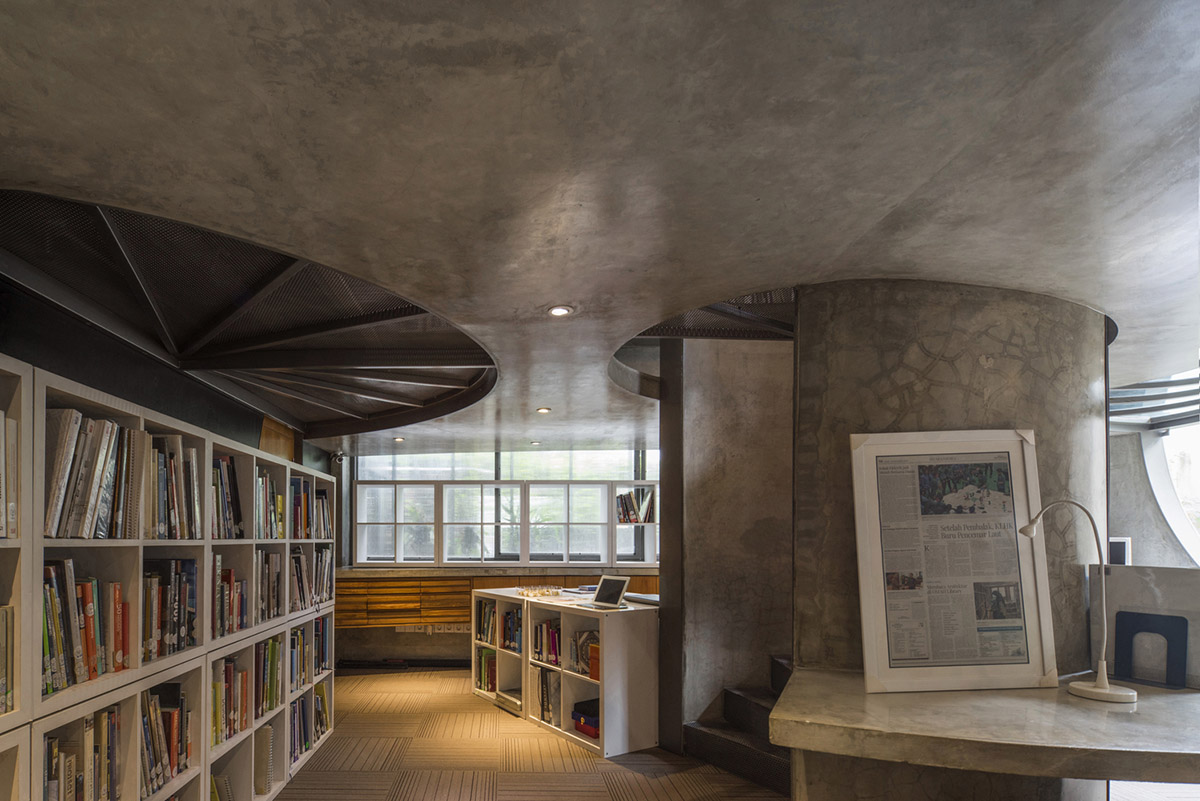
Image © Ernst Theofilus
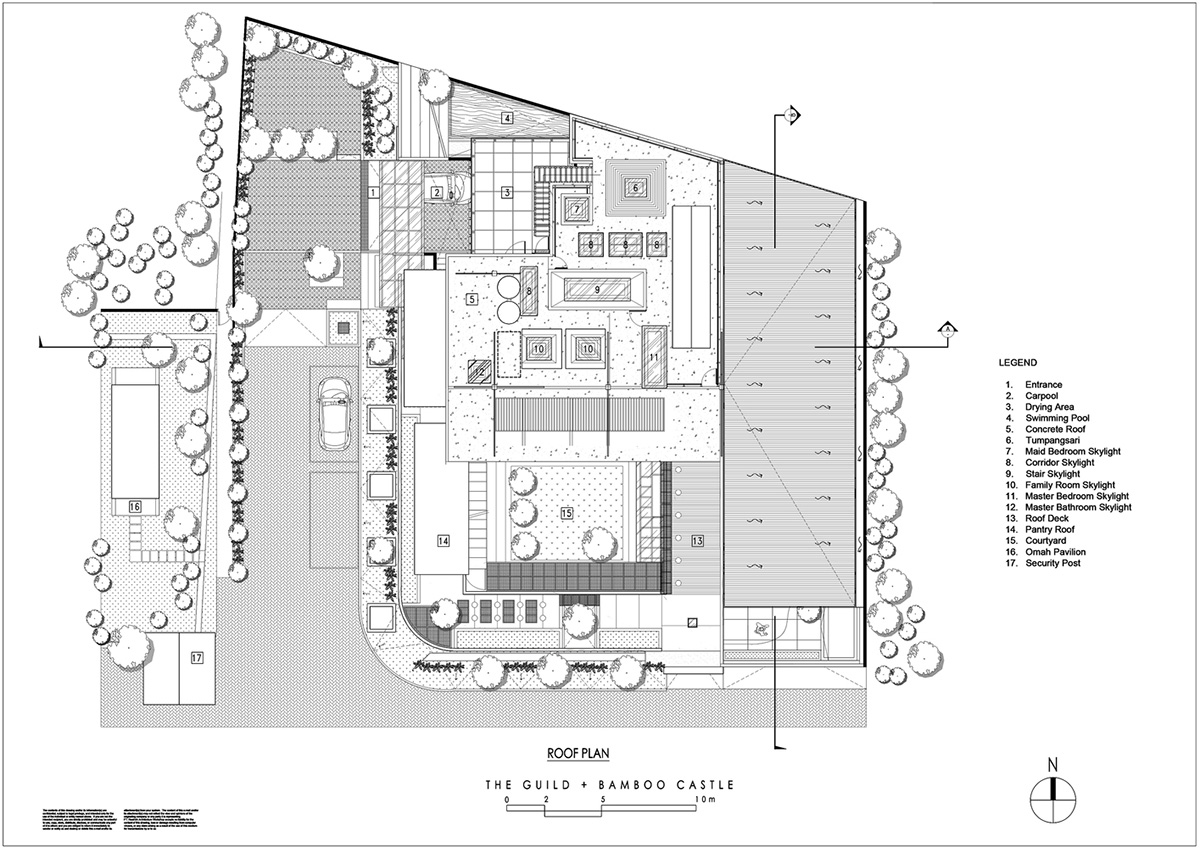
Roof plan
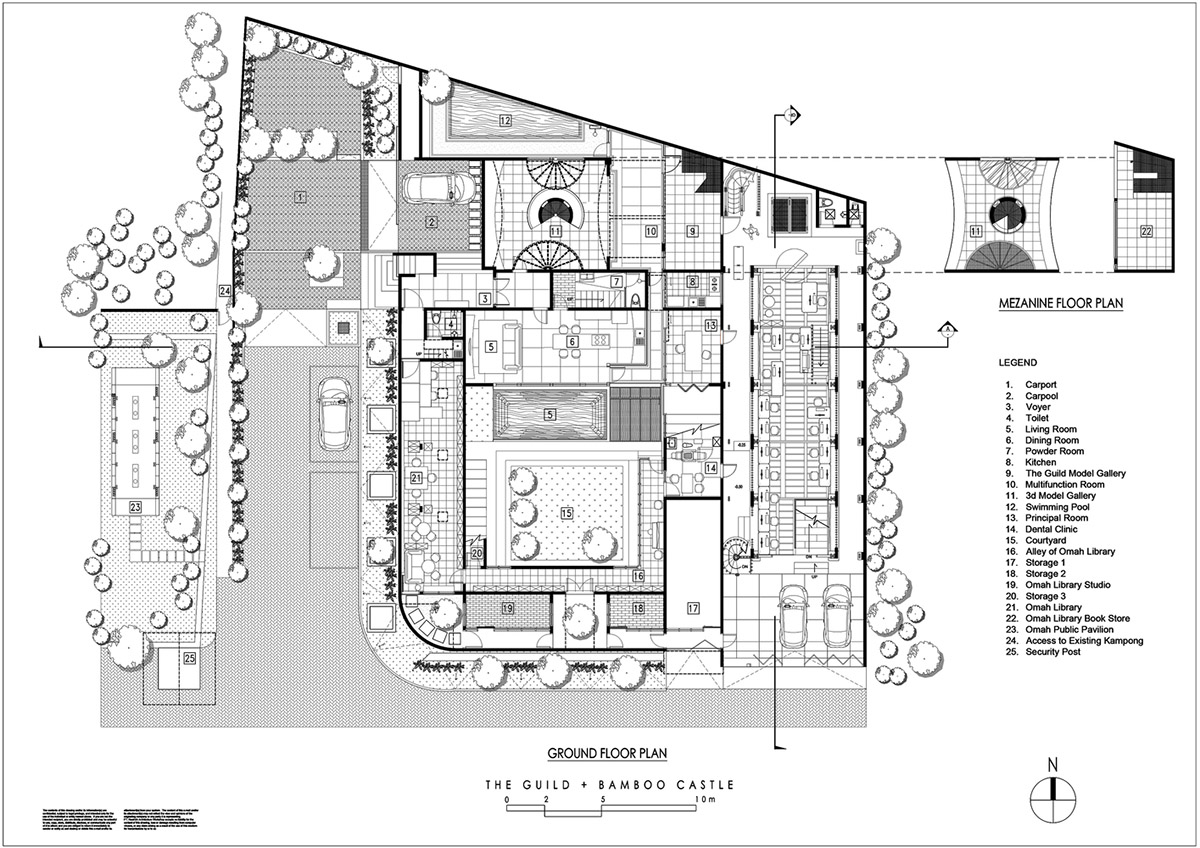
Ground floor plan
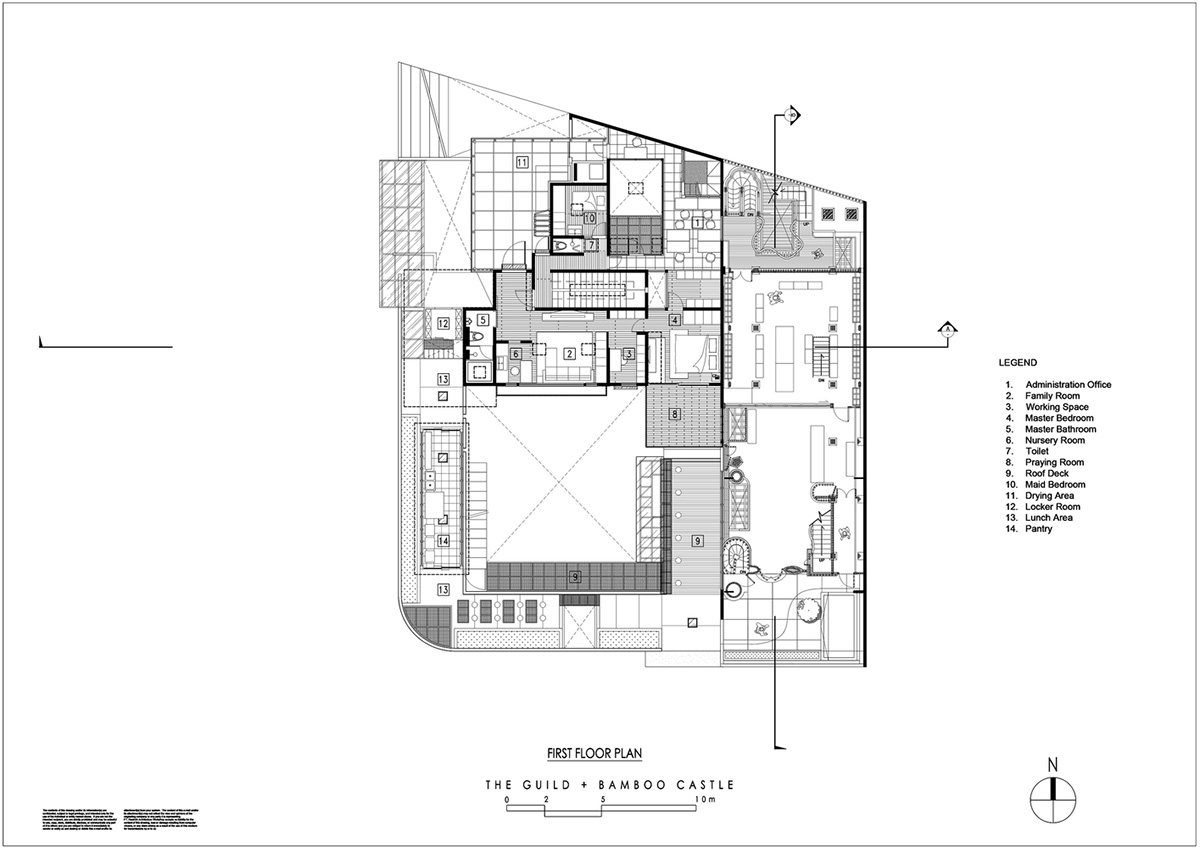
First floor plan
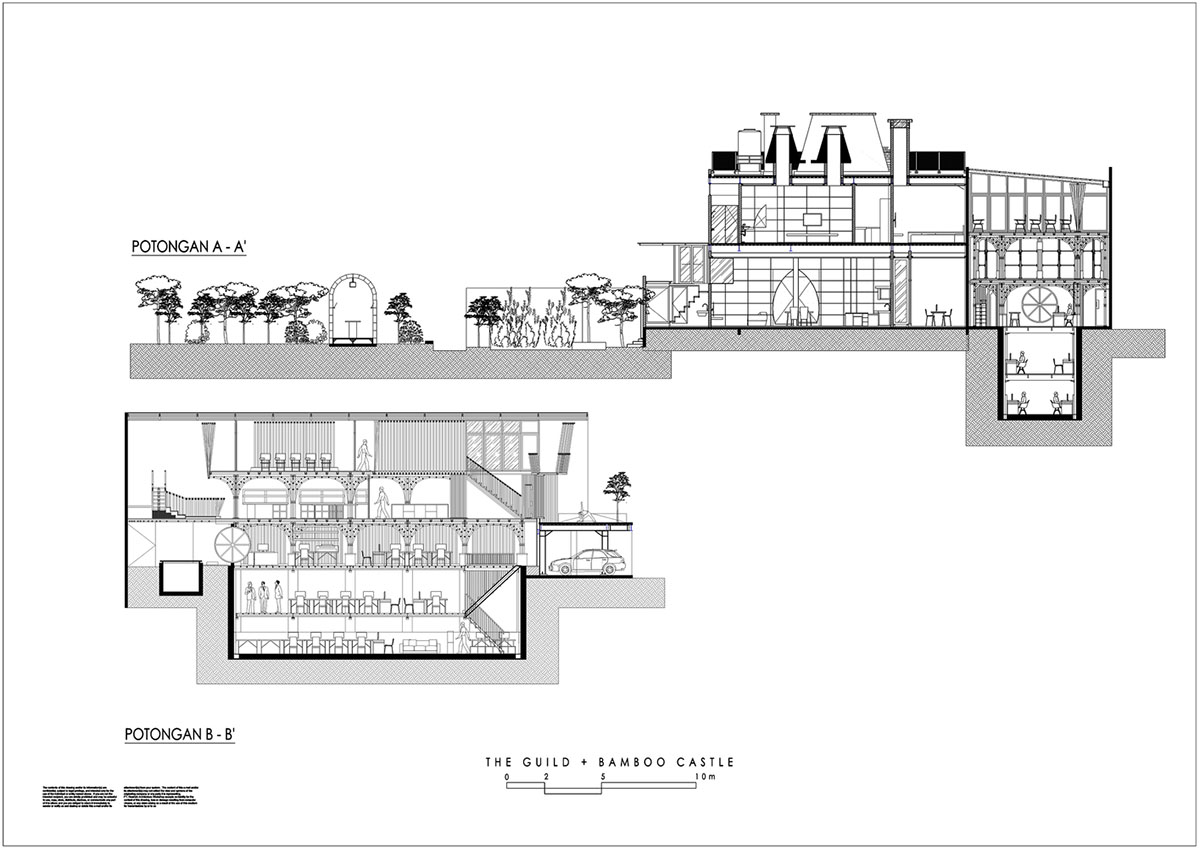
Section
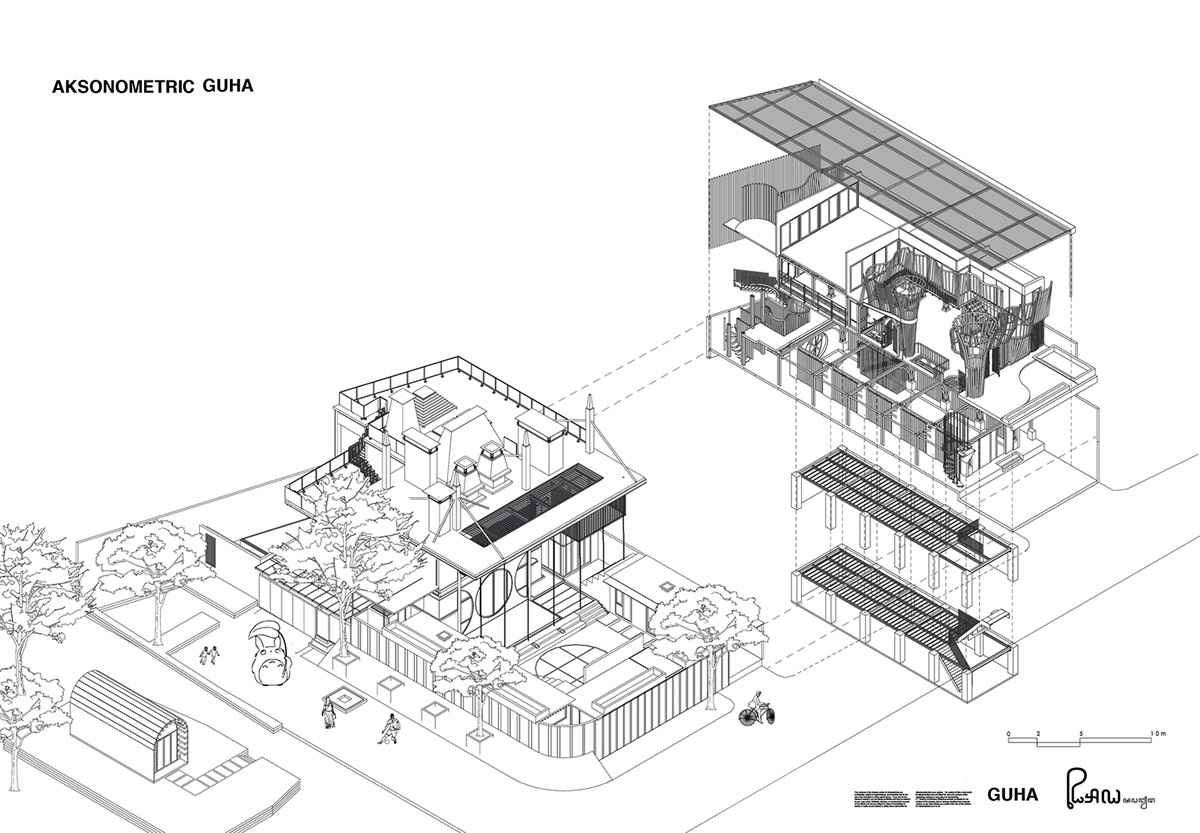
Detail drawing axonometric
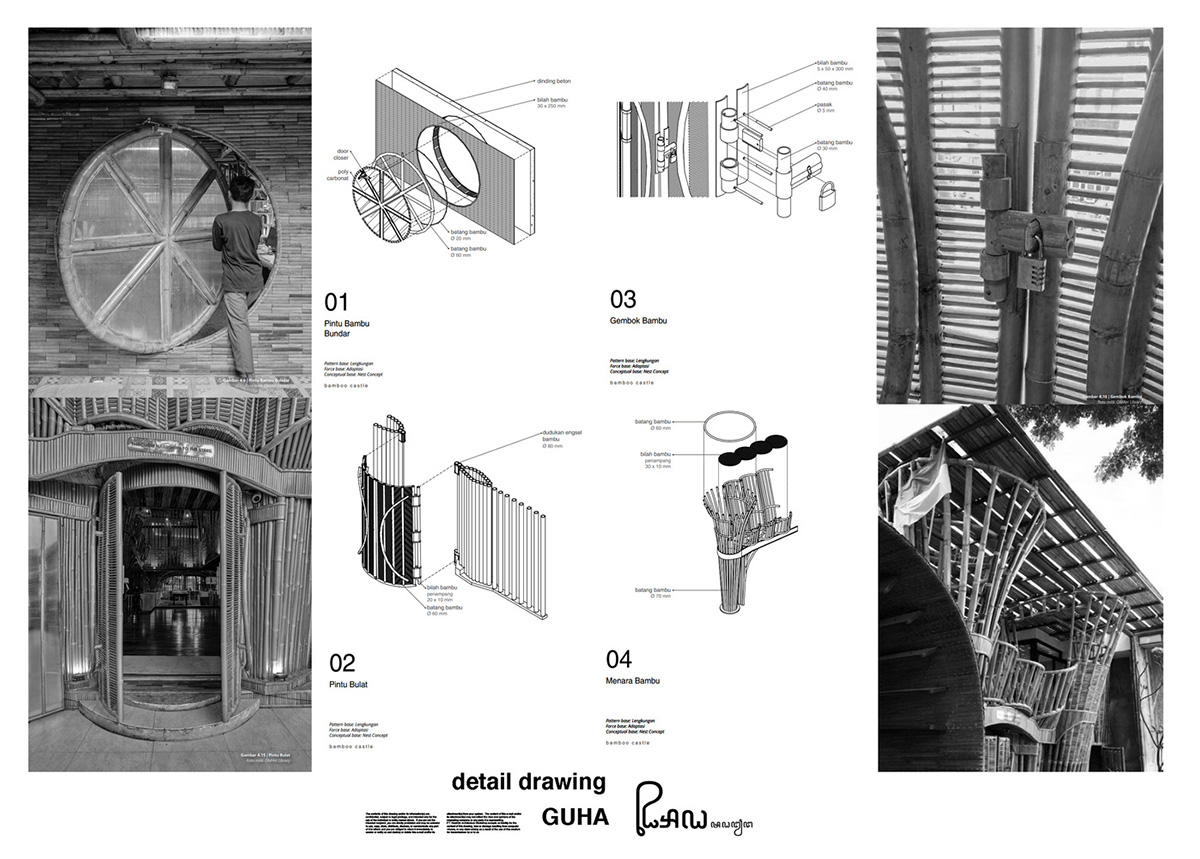
Detail drawing

Bamboo castle plans
Project facts
Project name: Guha
Architects: RAW Architecture
Location: Kecamatan Kembangan, Indonesia
Size: 600m2
Date: 2020
All images © Eric Dinardi unless otherwise stated.
All drawings © RAW Architecture
> via RAW Architecture
