Submitted by WA Contents
Koto unveils designs for net-zero homes in the US in collaboration with Plant Prefab
United States Architecture News - Apr 27, 2020 - 14:28 15403 views
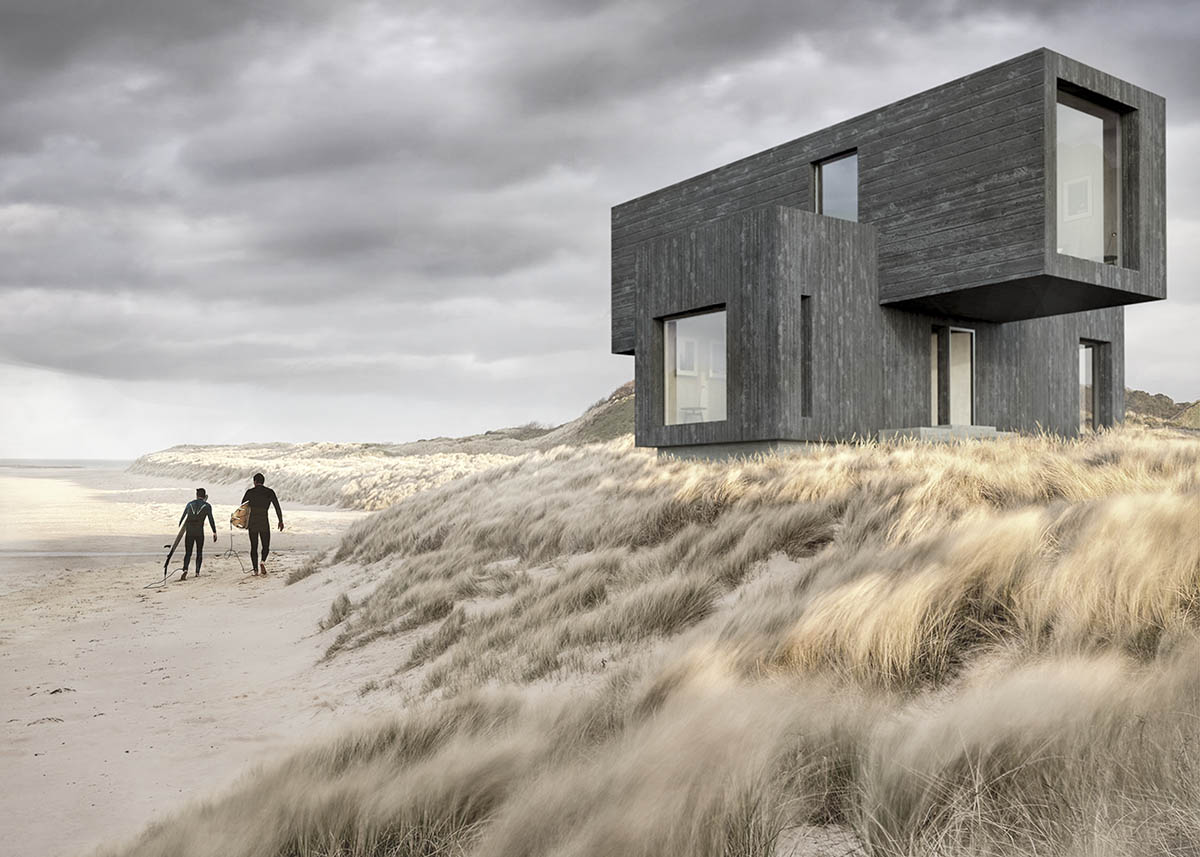
UK-based, modular, sustainable architects Koto Design together with US-based company Plant Prefab, the nation’s first prefabricated design and manufacturing company dedicated to sustainable construction, materials, processes, and operations, have revealed designs for two net-zero homes which are now available for efficient, sustainable construction in the United States.
The two homes, one is named Yksi House and the other is Piha House, address to Plant Design’s humanistic approach to design and sustainable living. Koto joins the roster of Plant Design Partners that includes Ray Kappe, KieranTimberlake, Yves Béhar, and Brooks + Scarpa.
"Koto prides itself on using natural materials and creating spaces that heighten human senses and provide opportunities to fully immerse in nature," said the firm in a press statement.
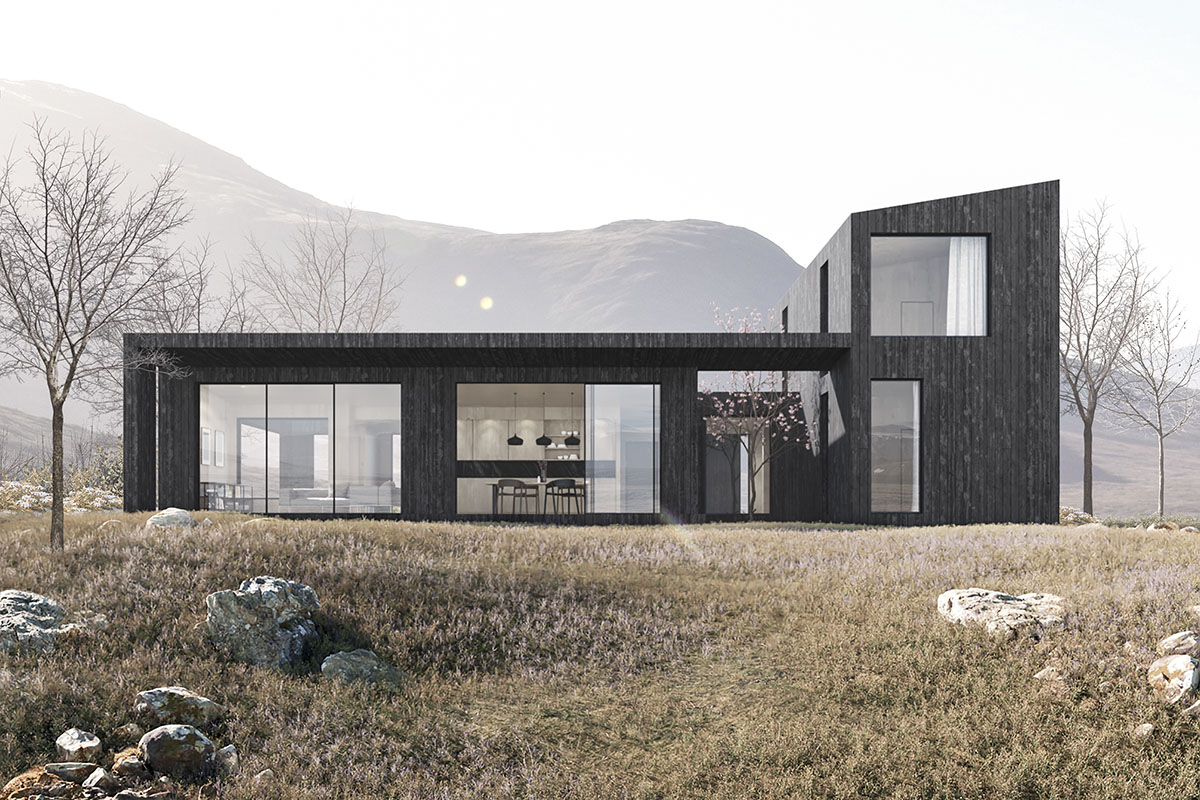
Piha House
Koto's designs are strongly influenced by the Scandinavian design tradition, Koto’s work is characterised by simple sculptural forms that maximise light and space, and their homes are conceived with nature in mind, to protect the environment and to encourage biophilic living: a connection between people and the natural world.
"Our mission is to make great architecture more accessible, affordable, and sustainable. To do this, we’re looking to work with the best design practices globally-firms whose missions align with ours-so we can bring their designs to life in the most efficient way possible," said Steve Glenn - CEO at Plant Prefab.
"Koto is the first international firm with whom we’ve partnered and we’re incredibly excited to introduce two exclusive designs, and to expand our offering of top quality, highly sustainable homes. We couldn’t think of a more appropriate time, on the eve of the 50th anniversary of Earth Day."
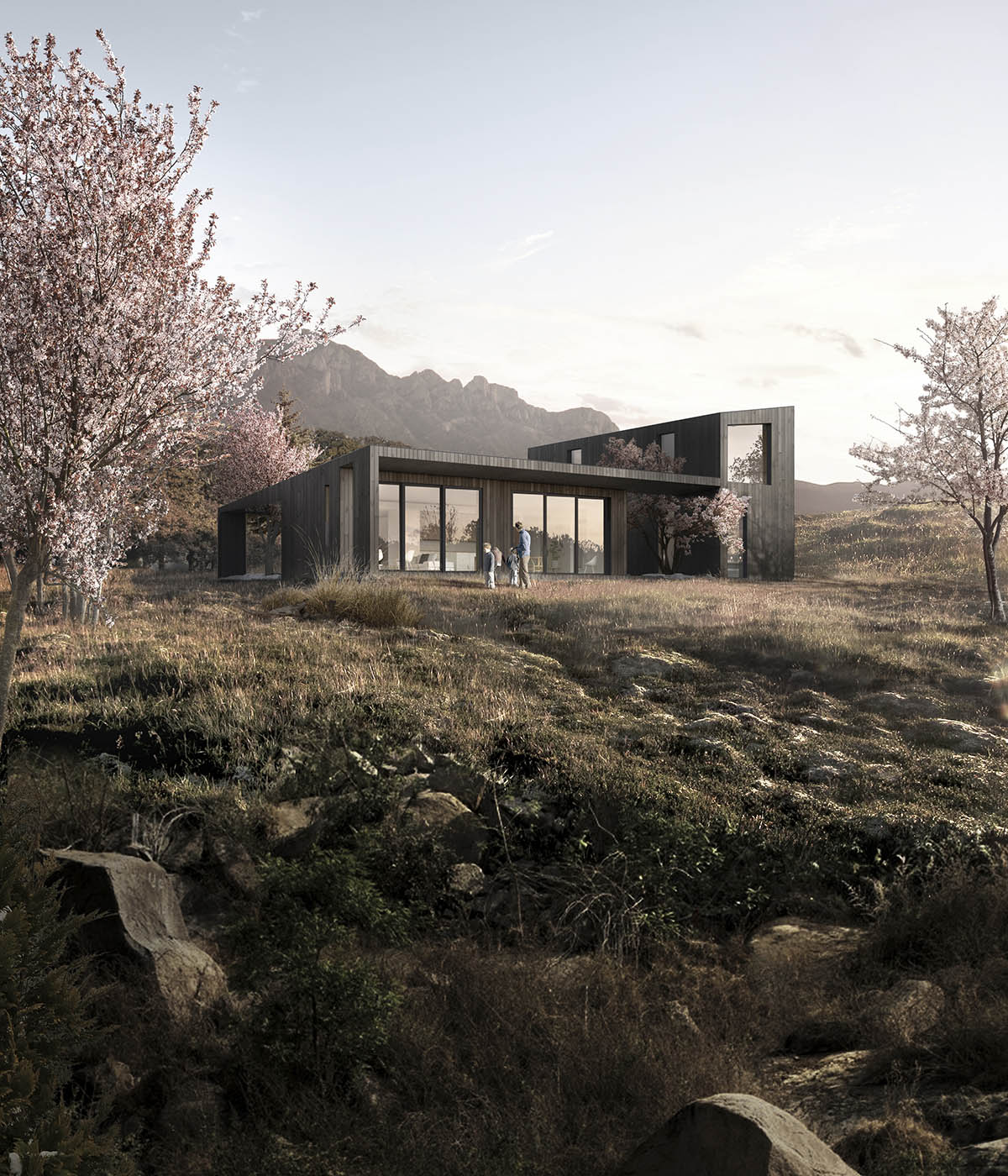
Piha House
The four-bed, three-bath, 202,90-square-metre Piha (meaning "courtyard" in Finnish) is characterised by two courtyards that connect inhabitants with the outdoors - a central value of the Scandinavian lifestyle and design aesthetic.
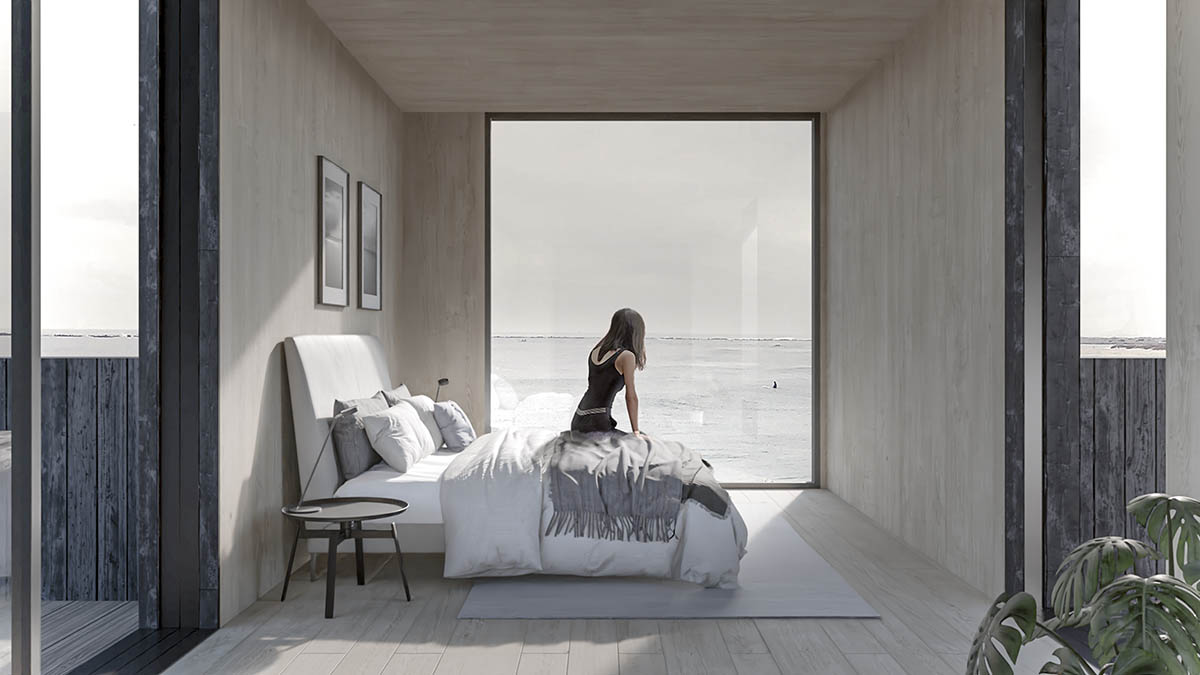
Yksi House
The sculptural form of the cantilevered Yksi (meaning "first" in Finnish) creates a comfortable, two-bedroom residence in just over 1,100 square feet. Both designs offer ample deck space for outdoor living, and employ large windows and long sight lines to create a sense of openness.
The characteristic Scandinavian designs maximise light, space, and connectivity to nature, facilitating comfortable, biophilic living with a minimum carbon footprint.
"At Koto, we strive to surpass expectations of modular construction, while always considering wellbeing for humanity and the natural world," said Theo Dales, co-founder at Koto.
"With Plant Prefab we share a vision for innovative, top quality and sustainable design, and are thrilled to now be able to put this approach into practice, and marry our design aesthetic with the highest quality manufacturing for a US audience," Zoe Little, co-founder at Koto.
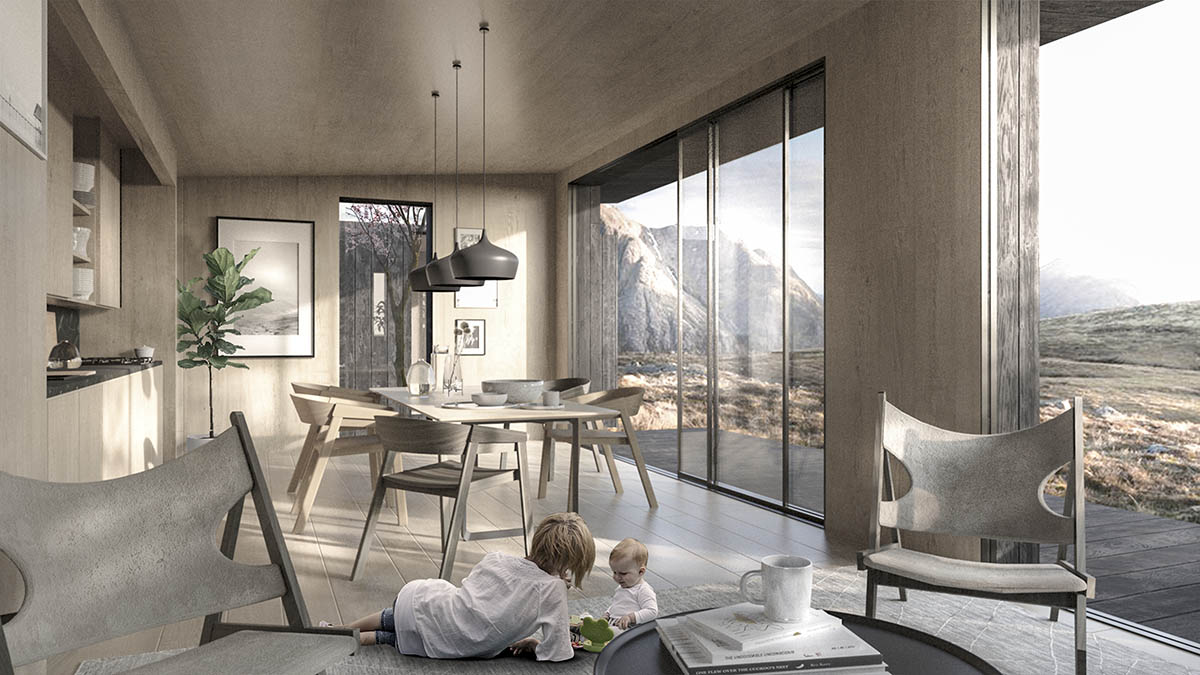
An interior view from Piha House
Following Plant Prefab’s rigorous sustainability standards, Koto LivingHome 1 and 2 will be built with ultra-efficient heating and cooling systems, smart energy monitoring, LED lighting, recycled insulation and drywall and low-flow water fixtures.
All LivingHomes are now built to be net-zero, and Plant Prefab has established a standard above and beyond what the state requires, including the use of all electric appliances and equipment.
Additionally, with the goal to maximise energy efficiency for each home, Koto and Plant will work directly with the homeowner to determine optimal site placement to account for environmental factors such as sunlight.
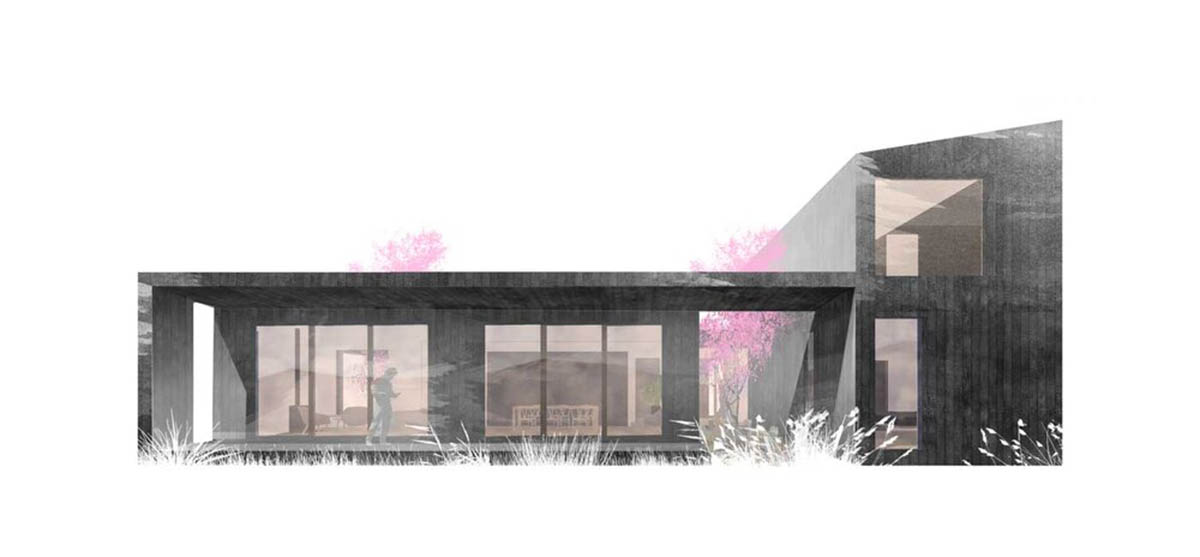
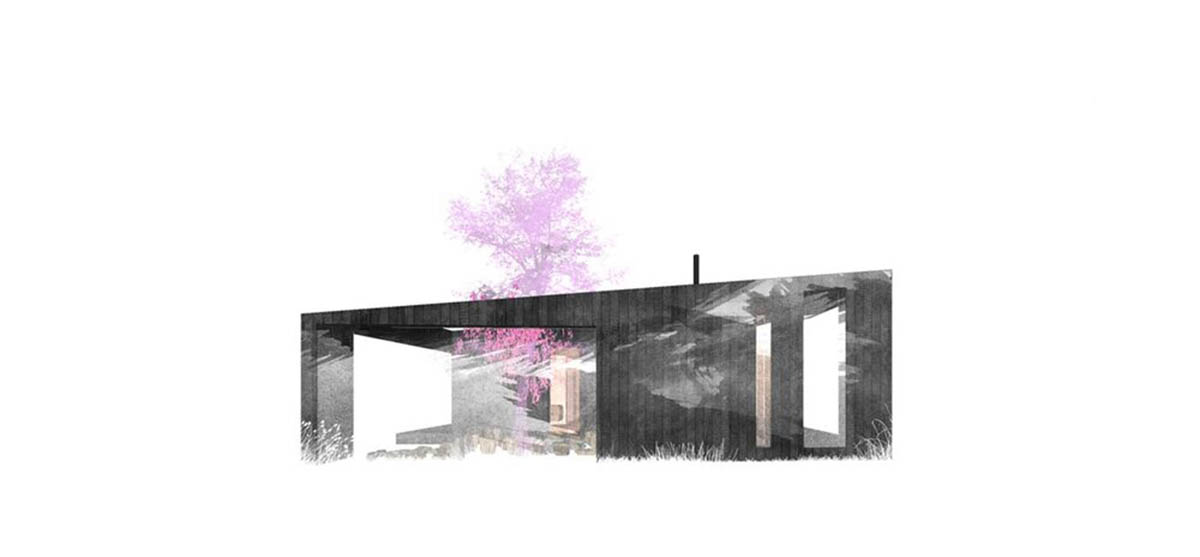
Piha House elevations
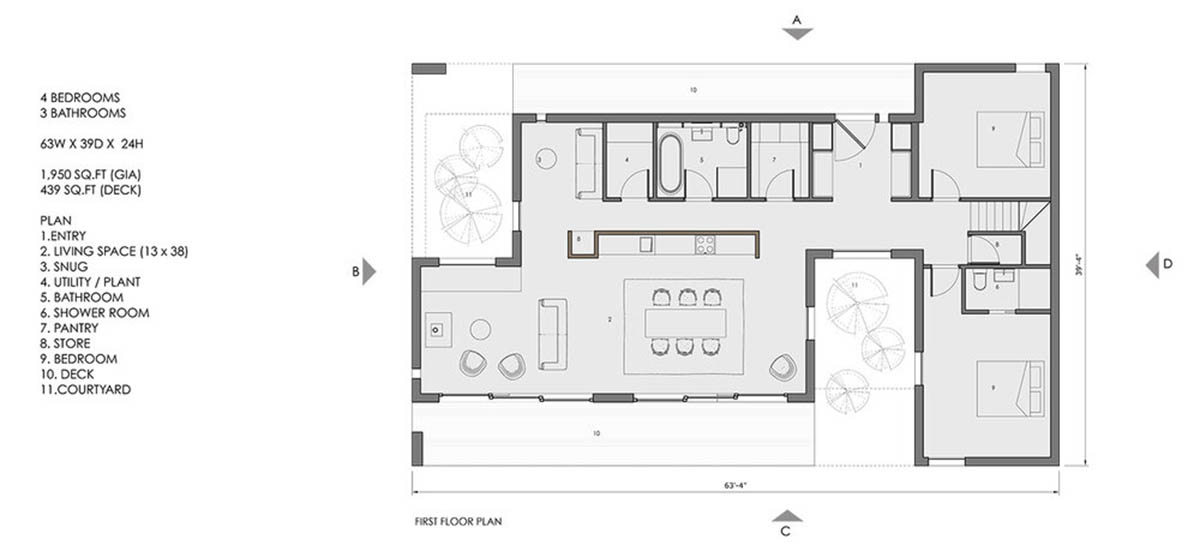
Piha House Plan
With sustainability always in mind, Koto also integrated select design elements to build upon Plant's net-zero standards. Both models are designed with windows that maximise cross ventilation, reducing the need for air conditioning.
Wherever possible, more common synthetic materials such as cement siding have been replaced with timber-based products to reduce the amount of embodied carbon expelled during construction.
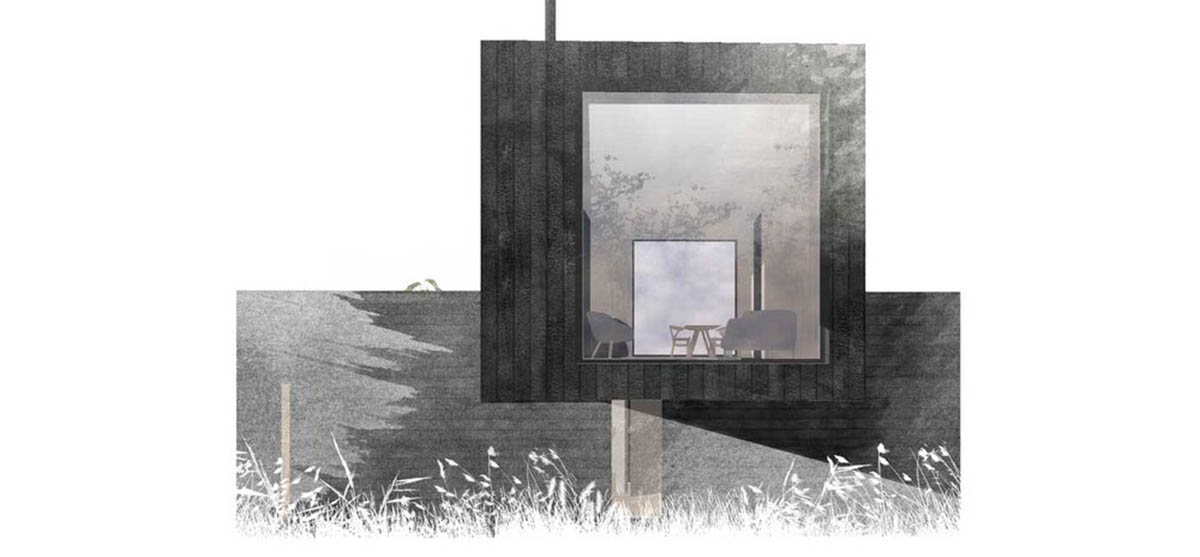
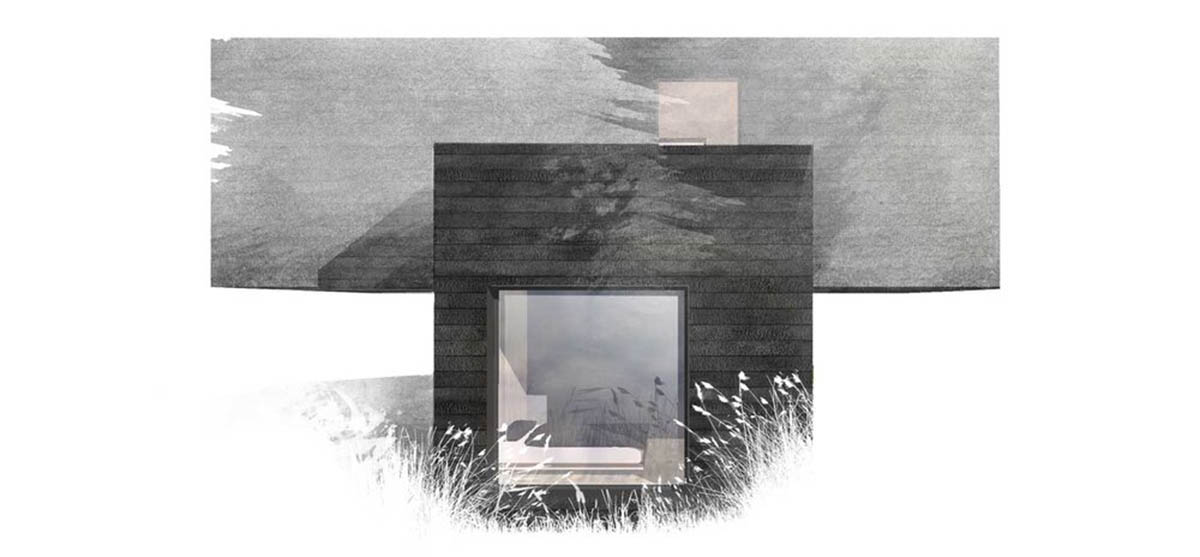
Yksi House Elevations
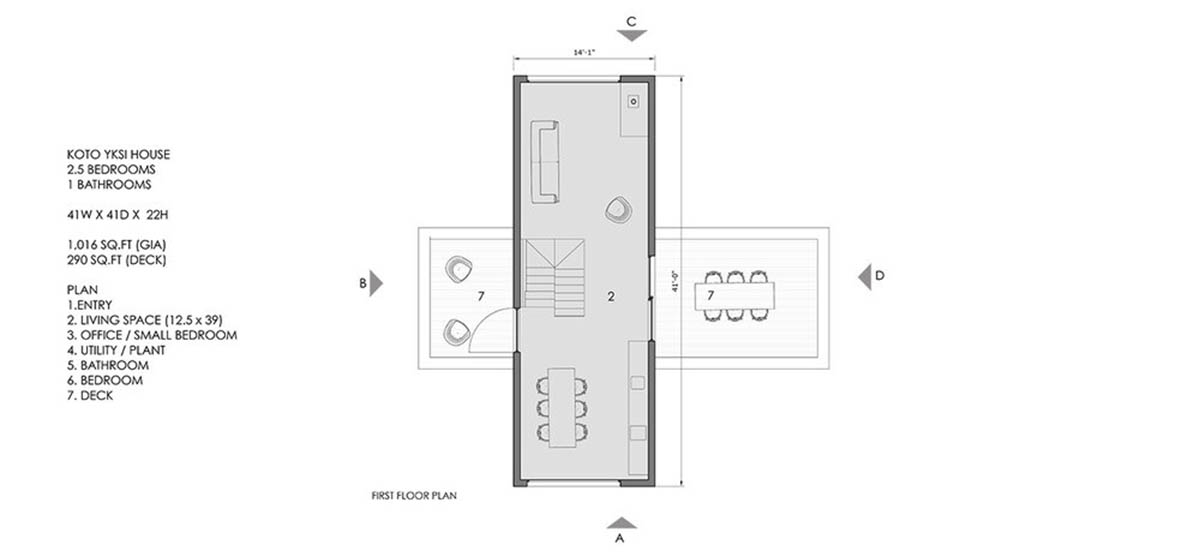
Yksi House Plan
Construction of Koto LivingHome 1 and 2 is made significantly more efficient with use of the Plant Building System (PBS), Plant Prefab’s patented, hybrid system for building prefabricated homes. PBS uses a combination of modular units and Plant Panels, a new panelized construction system developed by Plant Prefab, which include plumbing, electrical, and finish materials.
By integrating both modular units and panels, PBS provides architects with greater design flexibility and reduces the complexity and cost of transportation and installation.
Like all LivingHomes, Koto LivingHome 1 and 2 will come standard with Amazon Alexa-compatible smart home devices integrated throughout the home, including best-in-class energy monitoring.
All images courtesy of Koto Design
> via Koto Design
